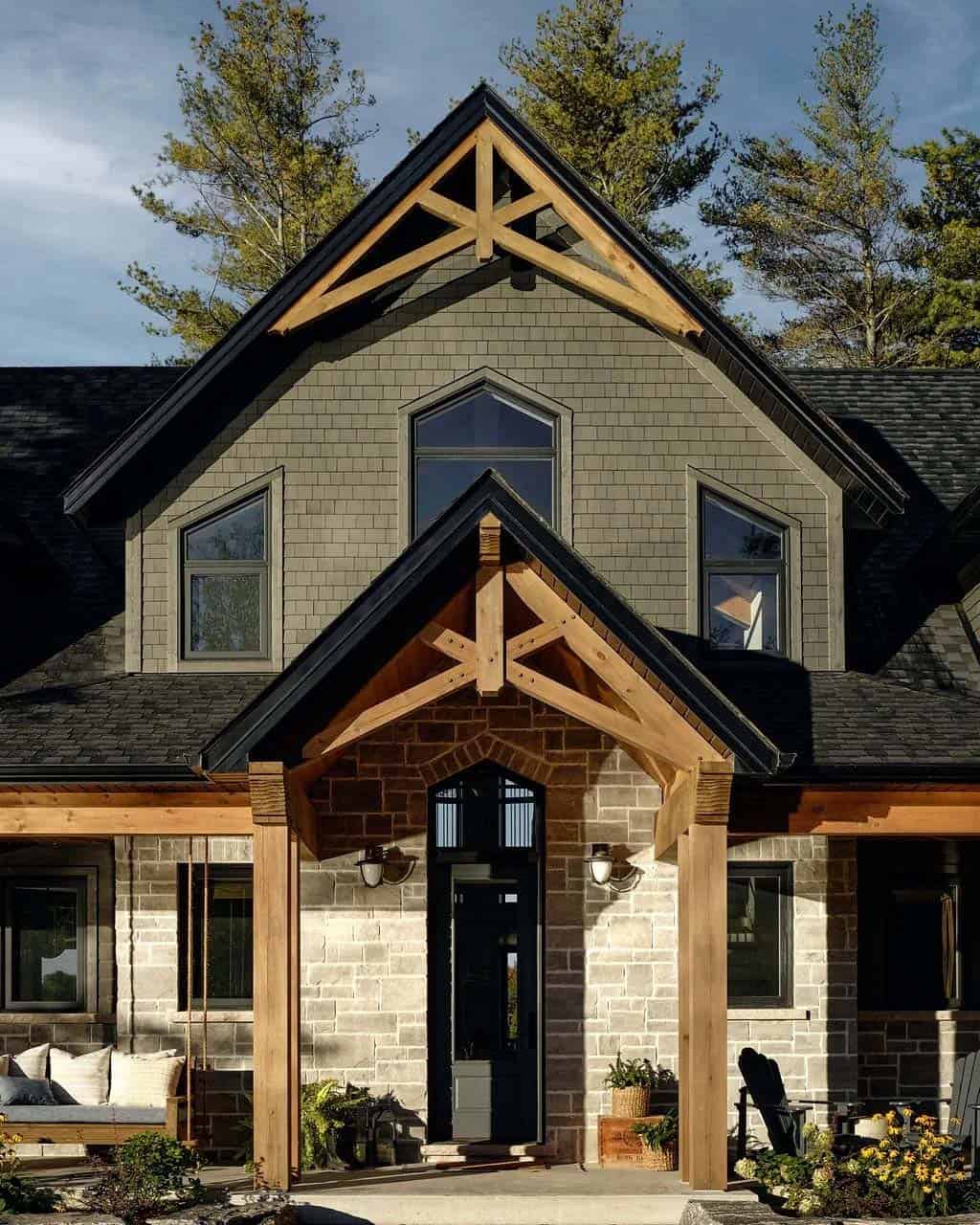
Crafted by Sketch Design Build in collaboration with MK & Company, this dreamy lake house sits on Georgian Bay in the charming village of Port Severn, Ontario, Canada. This cottage is enjoyed throughout the seasons with luxurious details found at every turn, both indoors and out.
Designed for both relaxation and entertaining, it perfectly blends modern comfort with timeless lakeside charm. Continue below to see the warm and inviting lake house tour…
DESIGN DETAILS: ARCHITECT Sketch Design Build BUILDER MK & Company INTERIOR DESIGNER Kaj Designs STYLING Me&Mo Creative CUSTOM CABINETS Perkinsfield Kitchen And Bath
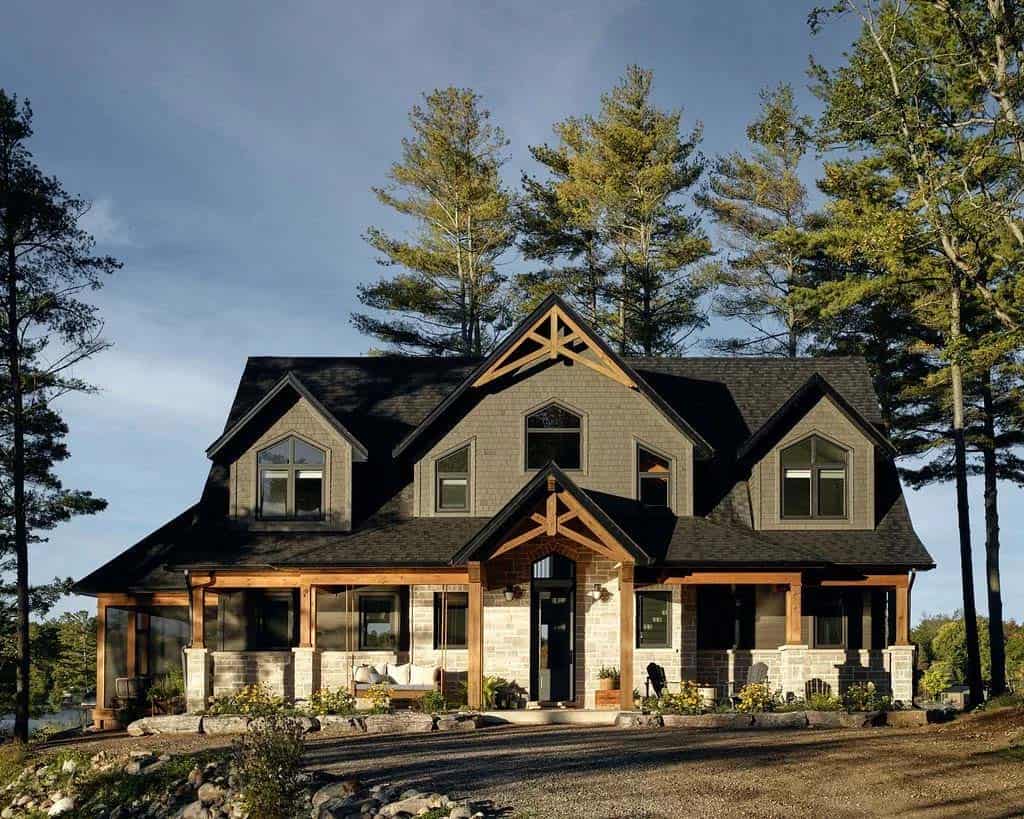
What We Love: This lake house on Georgian Bay offers gorgeous curb appeal and stunning waterfront views. We are loving the hanging daybed on the front porch as you approach this home and the idyllic home bar that faces the water. The screened porch is the perfect spot to enjoy the seasons, minus the bugs and the elements. We especially love the beautiful living room, with its expansive walls of glass and floor-to-ceiling stone fireplace, a visually striking focal point that adds to the inviting space.
Tell Us: Would this lakeside cottage be your idea of the ultimate family retreat? Let us know in the Comments below. We enjoy reading your feedback!
Note: Be sure to check out a couple of other fabulous home tours that we have showcased here on One Kindesign in the province of Ontario: Tour a beautiful Canadian home inspired by English countryside architecture and This cool cabin cantilevers off a rocky hillside on Georgian Bay, Ontario.
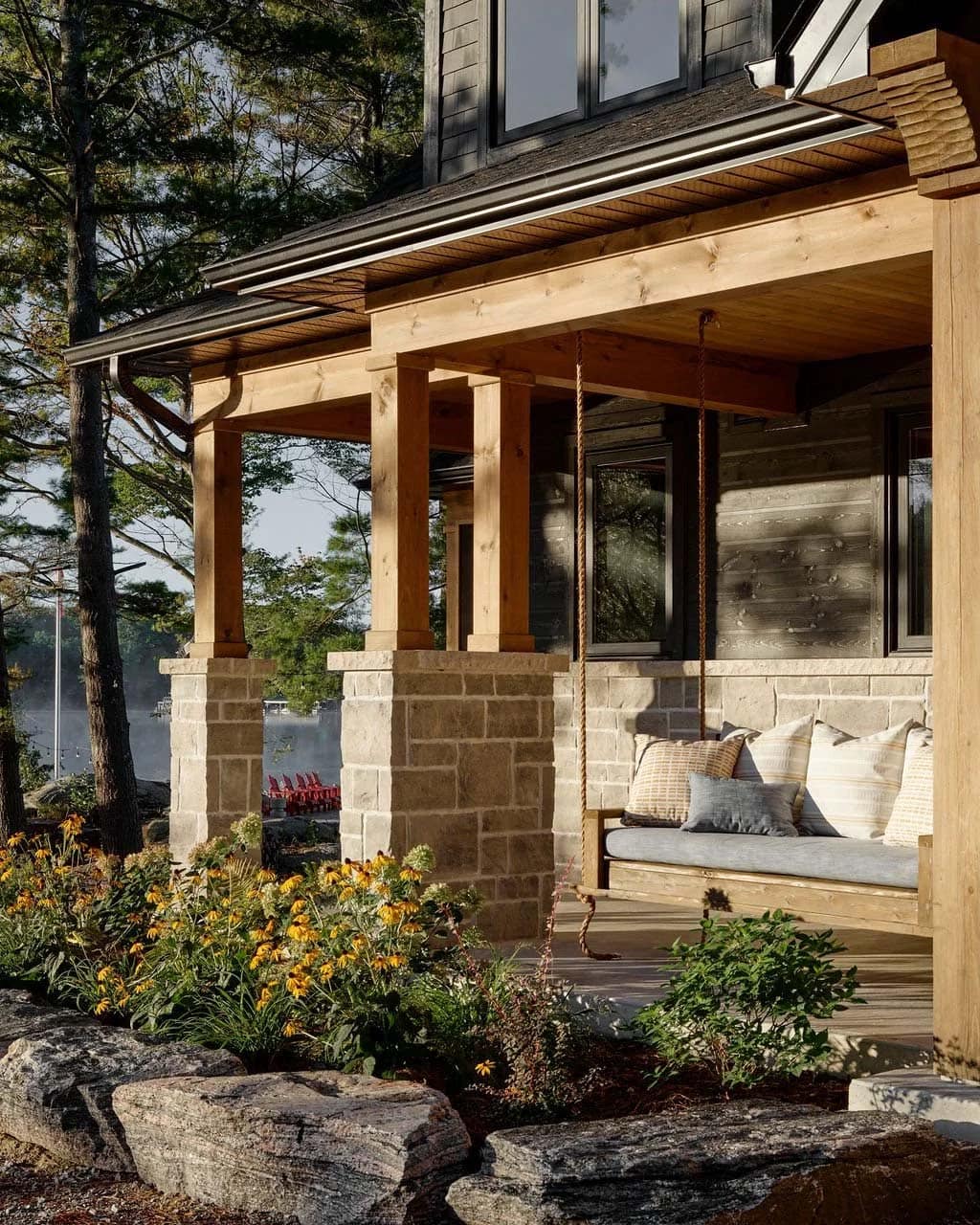
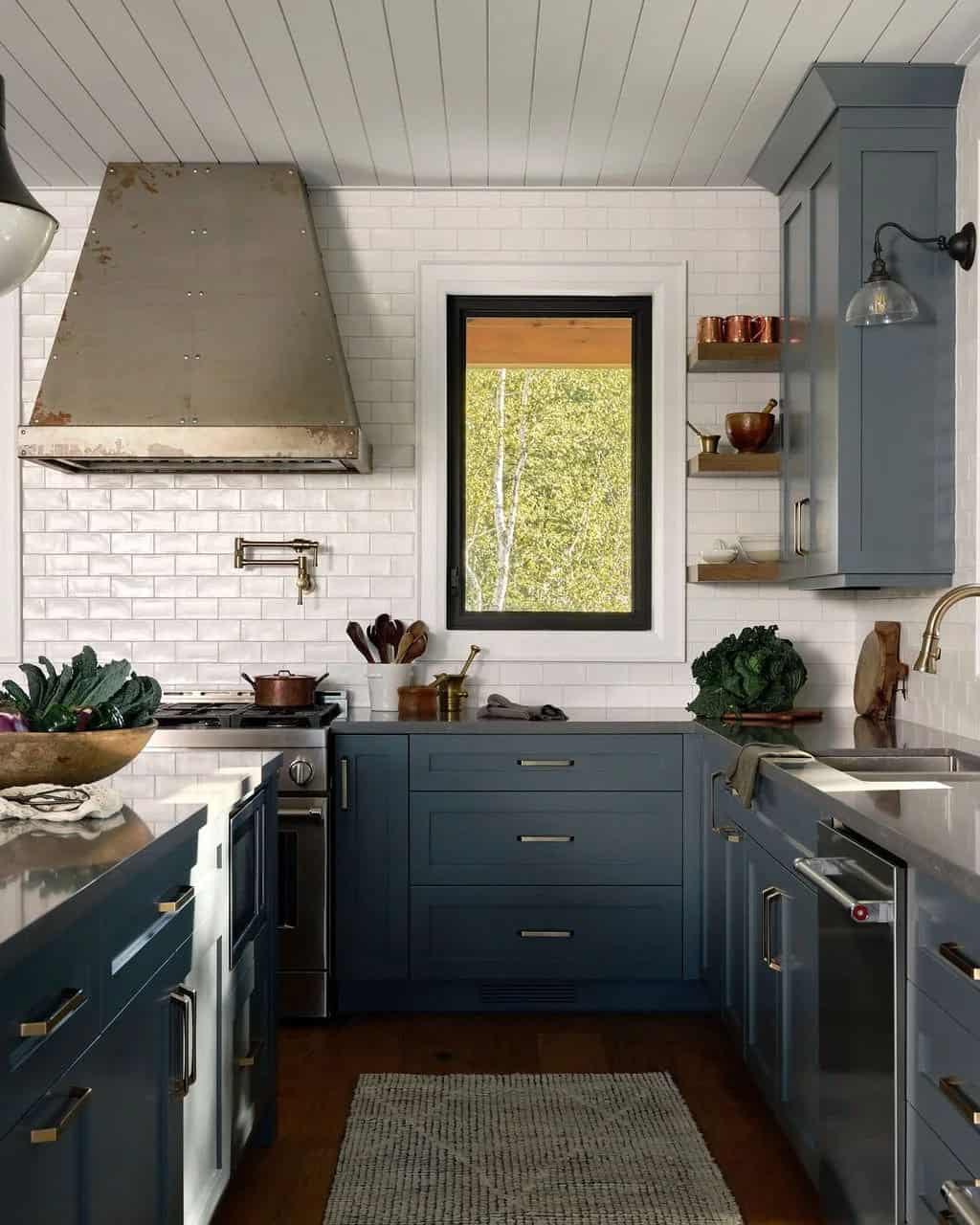
Above: In this cottage kitchen, moody blue cabinets are paired with white shiplap and tile, and this stunning custom range hood. The shiplap is from The Royal Wood Shop. The quartz countertops are from HanStone. The wall sconces are from Rujuvenation. On the open shelf, the copper mugs are from Williams Sonoma. The backsplash tile is from Centura Tile. Over the stove, the pot filler is from Brizo. On the floor, the rug is from Shoppe Amber Interiors.
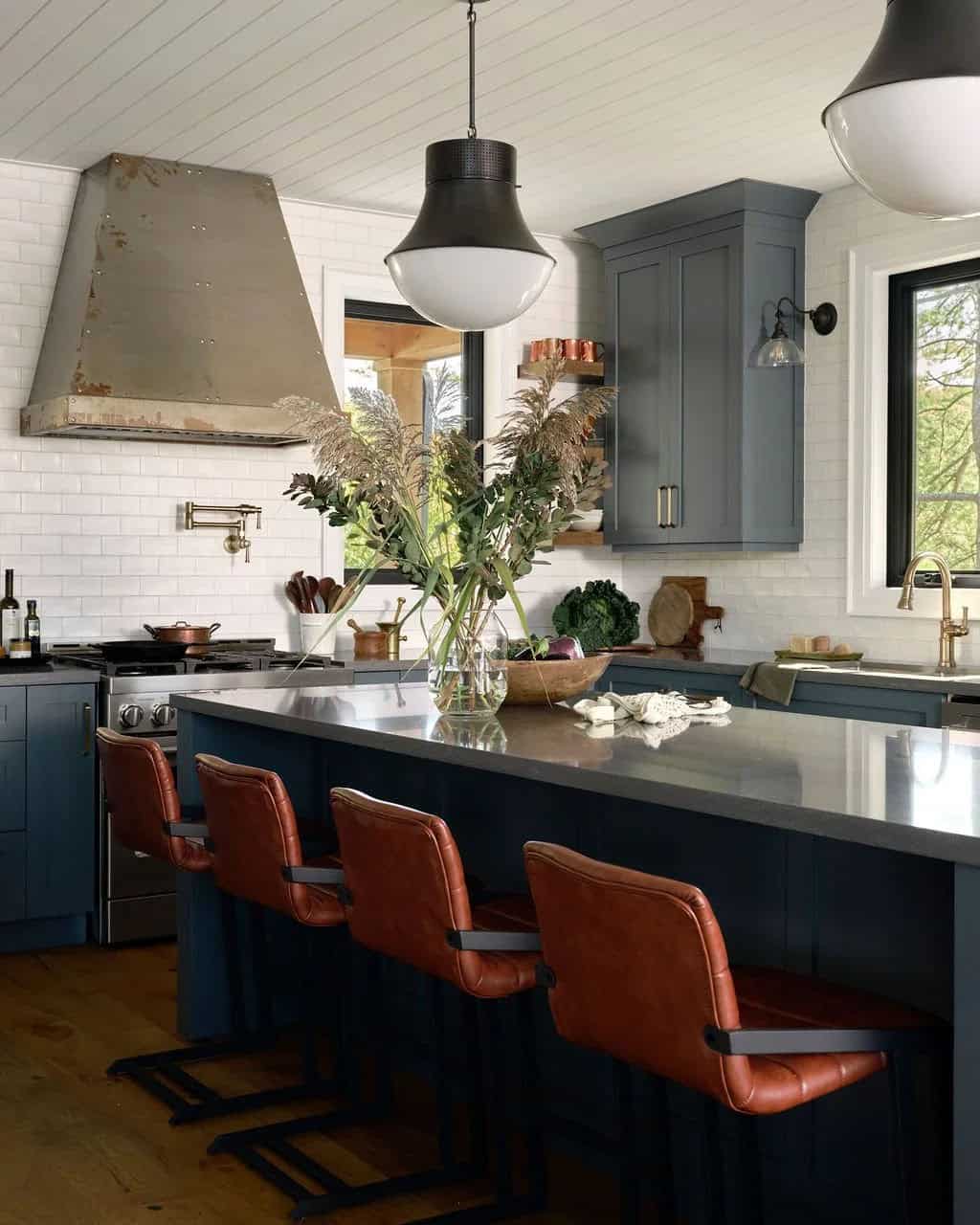
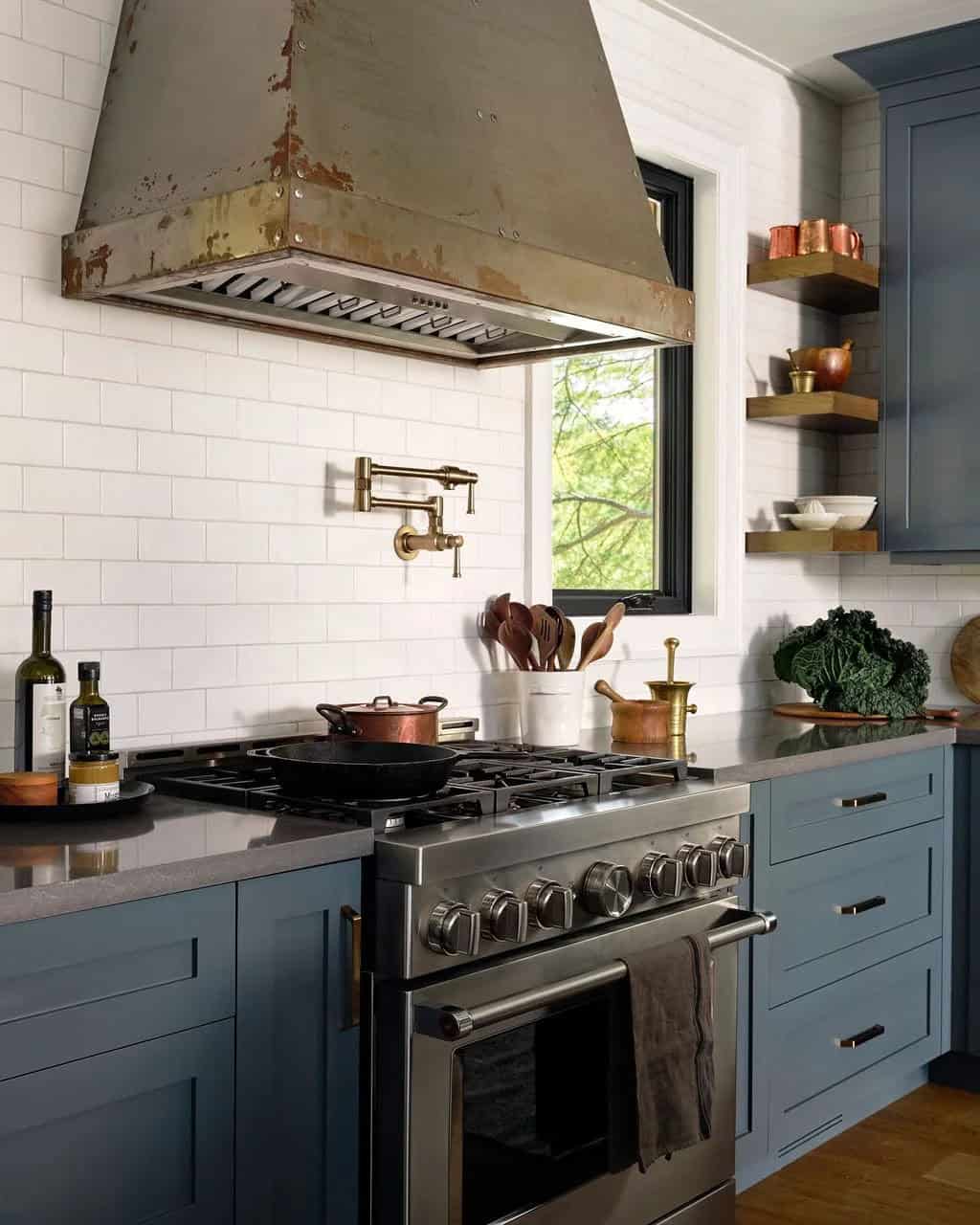
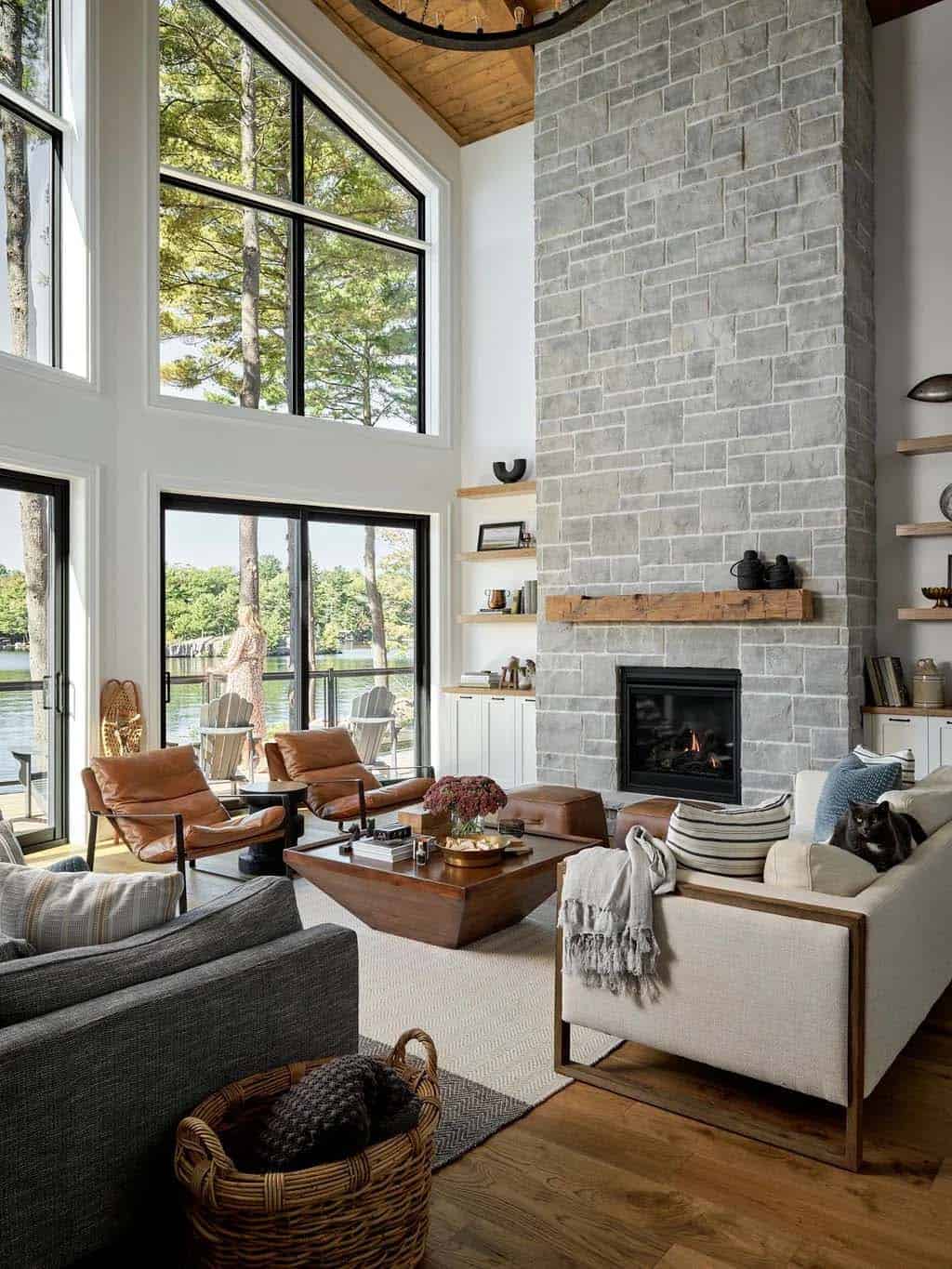
Above: In this gorgeous living room, the stone veneer on the focal point fireplace is by Permacon. Idyllic waterfront views are captured through floor-to-ceiling windows by DeCola Window & Doors Inc. A pair of leather chairs was sourced from McGee & Co., while the ottoman is from LD Shoppe. Grounding this space is an area rug from Rug & Weave. The wood flooring is from Grandeur Flooring.
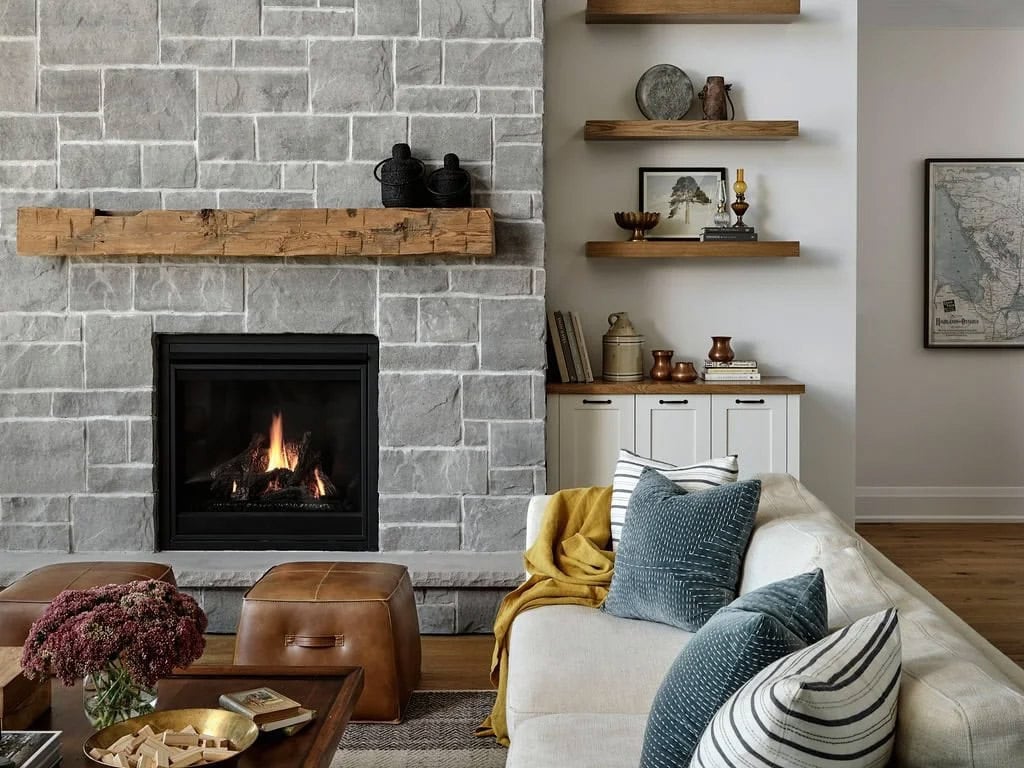
Above: The built-in cabinets next to the fireplace are by Perkinsfield Kitchen And Bath. The hardware is from Rejuvenation. On the floating wood shelves, the artwork was sourced from Celadon Art.
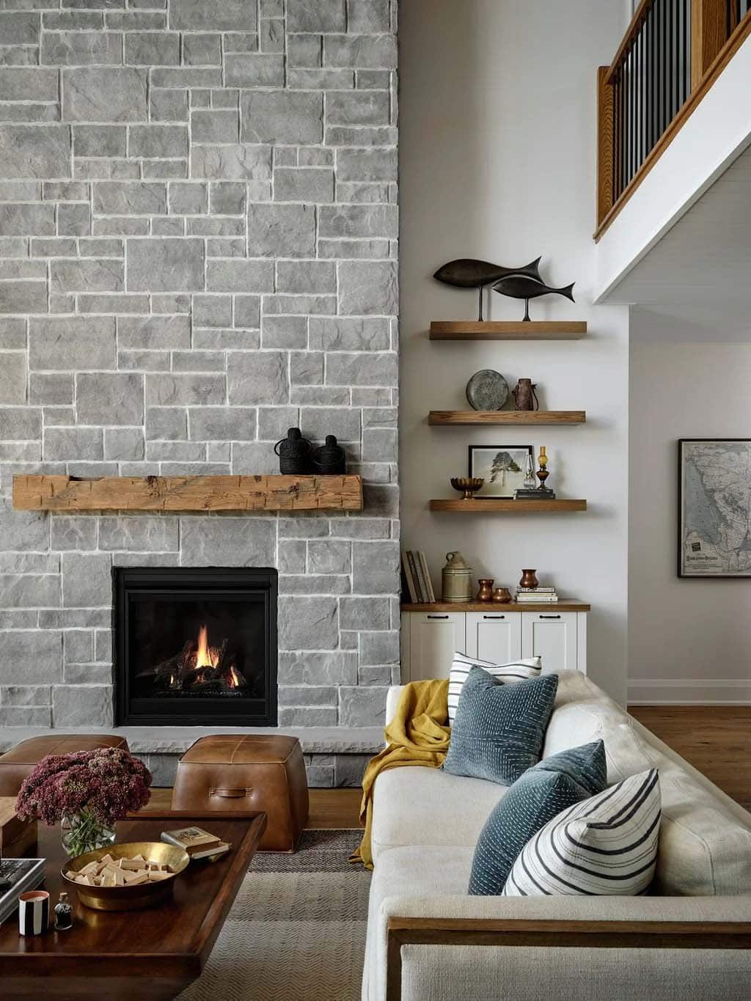
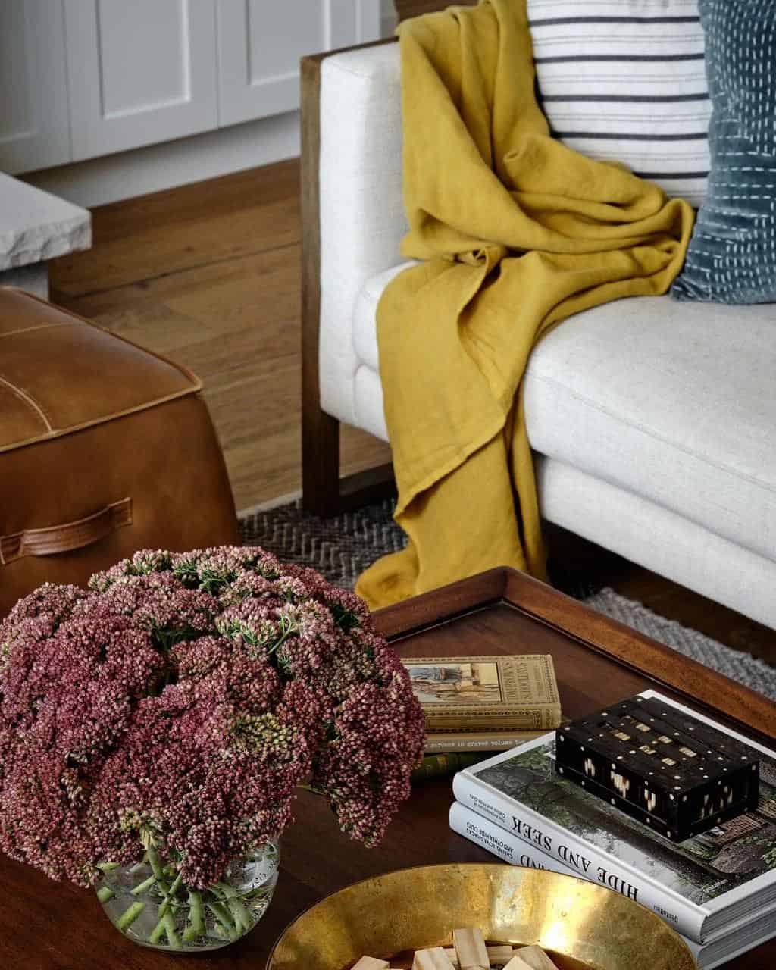
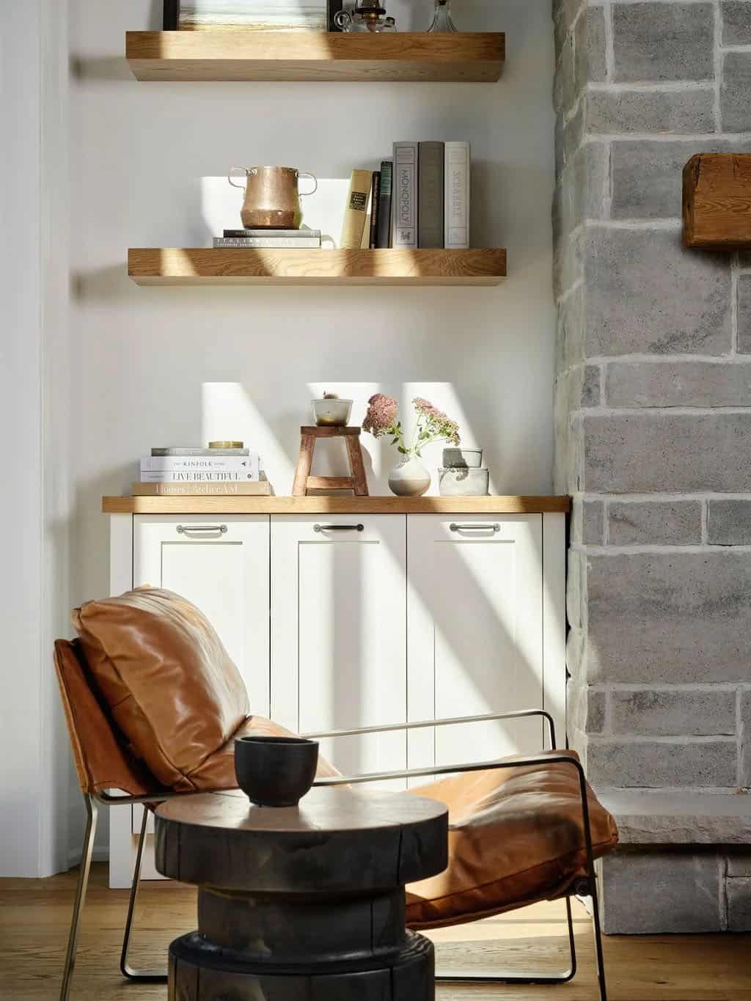
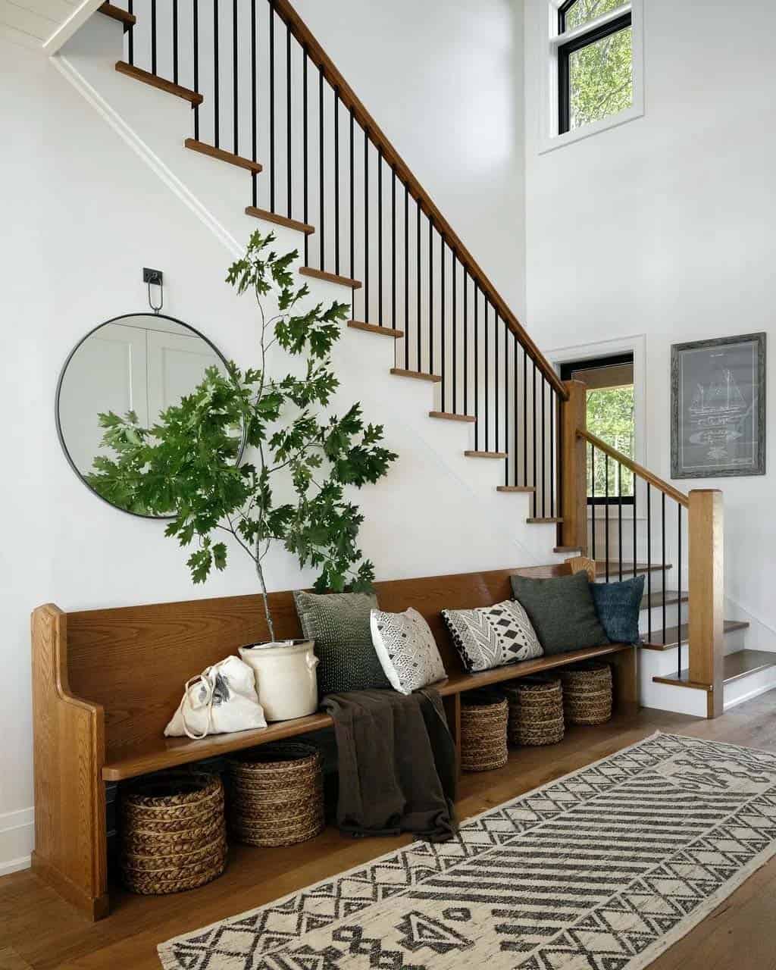
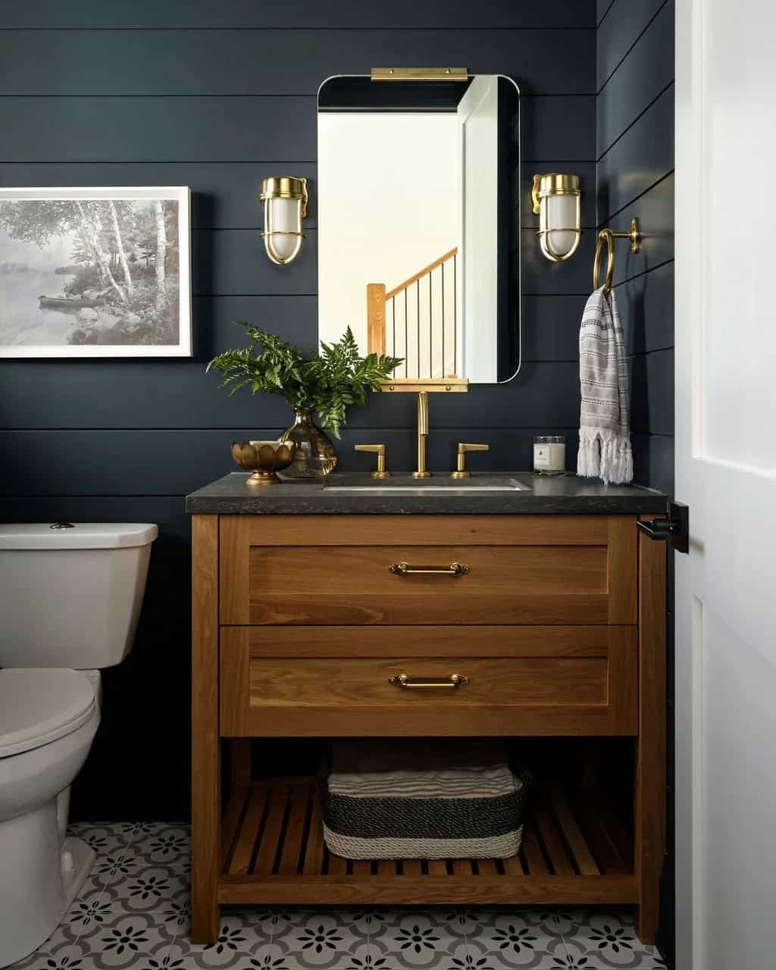
Above: This nautical cottage powder room features wall sconces by Rejuvenation, plumbing fixtures from Waterworks, and artwork sourced from Celadon Art.
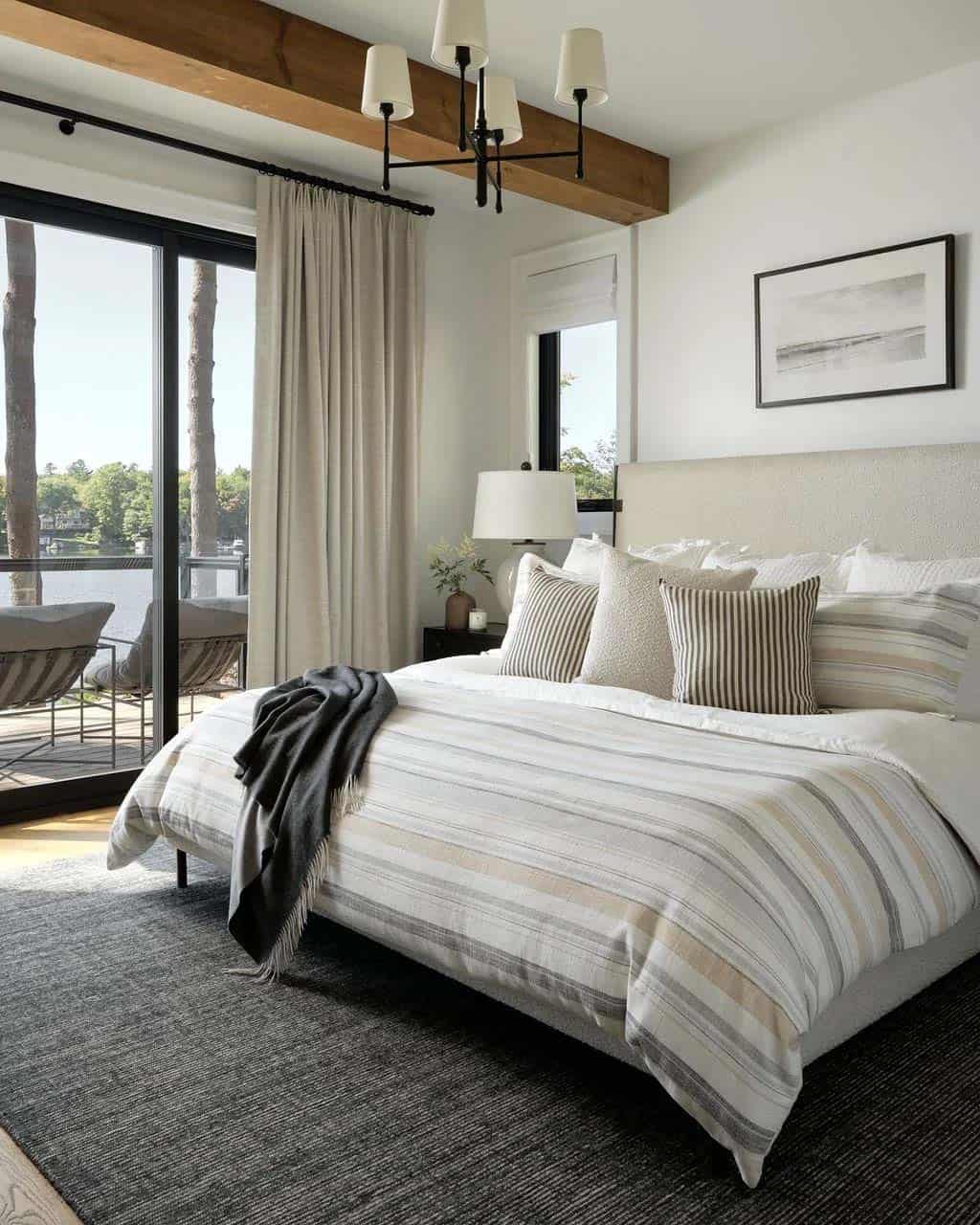
Above: In this serene bedroom, the bed is from LD Shoppe, while the duvet is from Pottery Barn. The blinds are from Flashover Window Fashions, while the drapes are custom-fabricated by Linda Rorison Custom Decor. On the private balcony, the outdoor chairs are from SUNPAN.
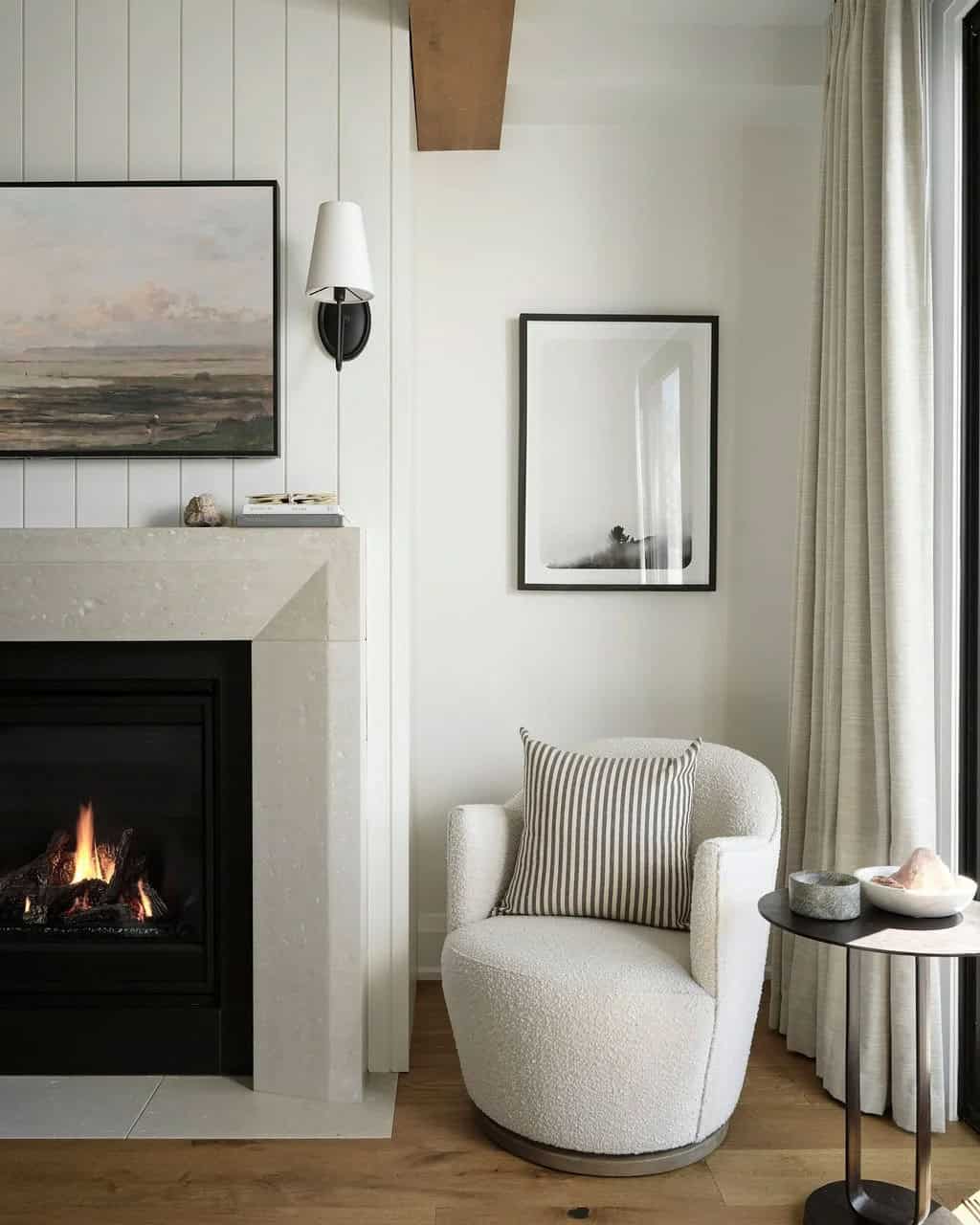
Above: The bedroom fireplace was sourced from Napoleon Fireplaces, and the handcrafted stone surround is by Trumeau Stones. The wall sconce is from Rejuvenation, the artwork is by Celadon Art, and the inviting chair is by LD Shoppe.
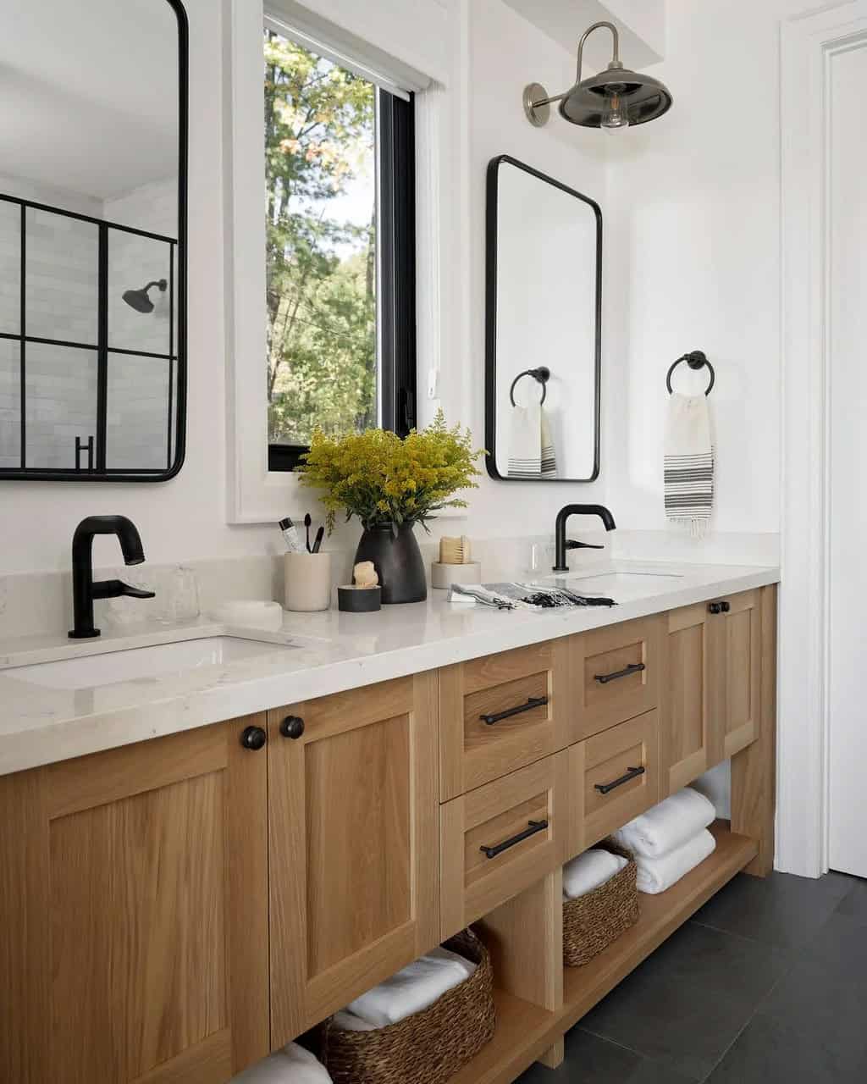
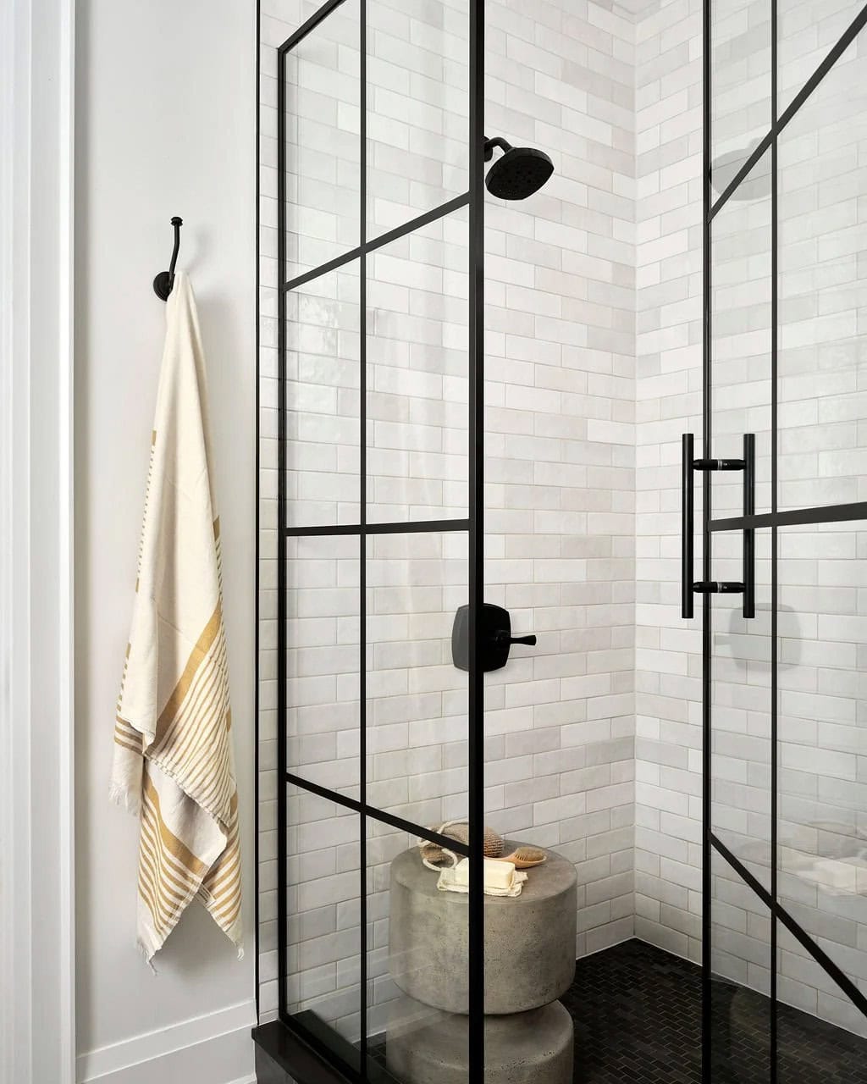
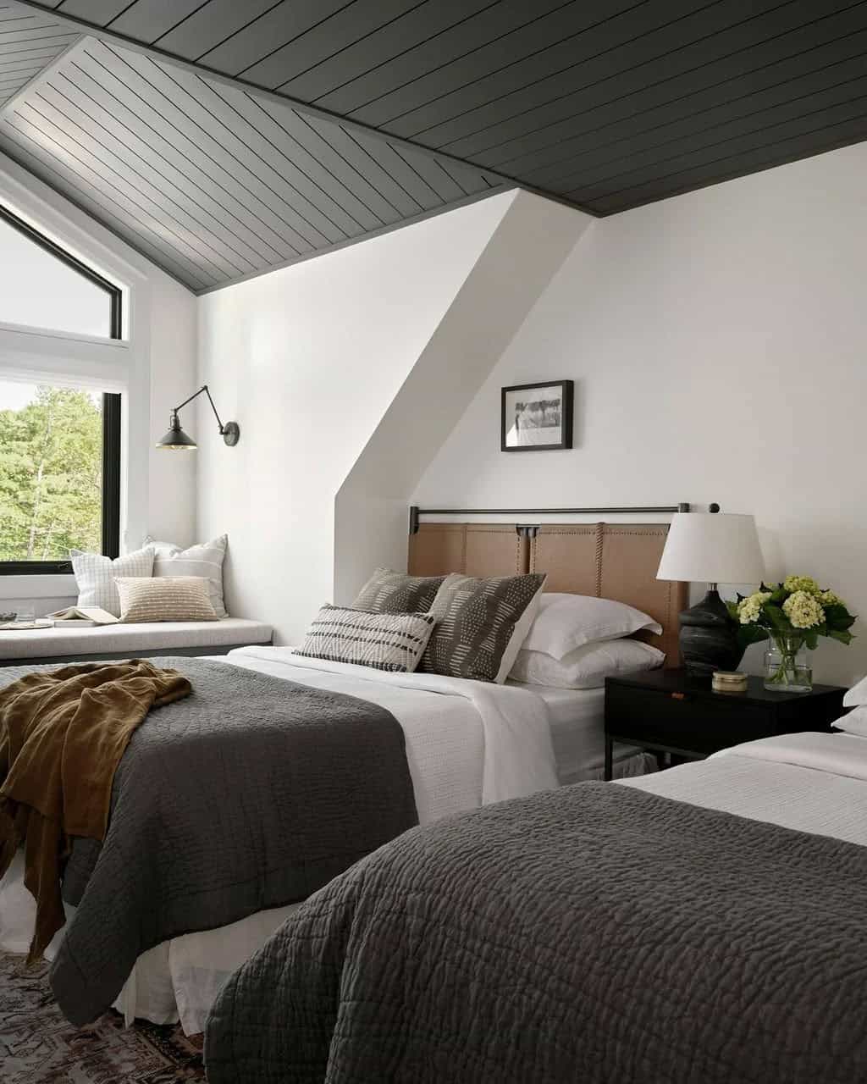
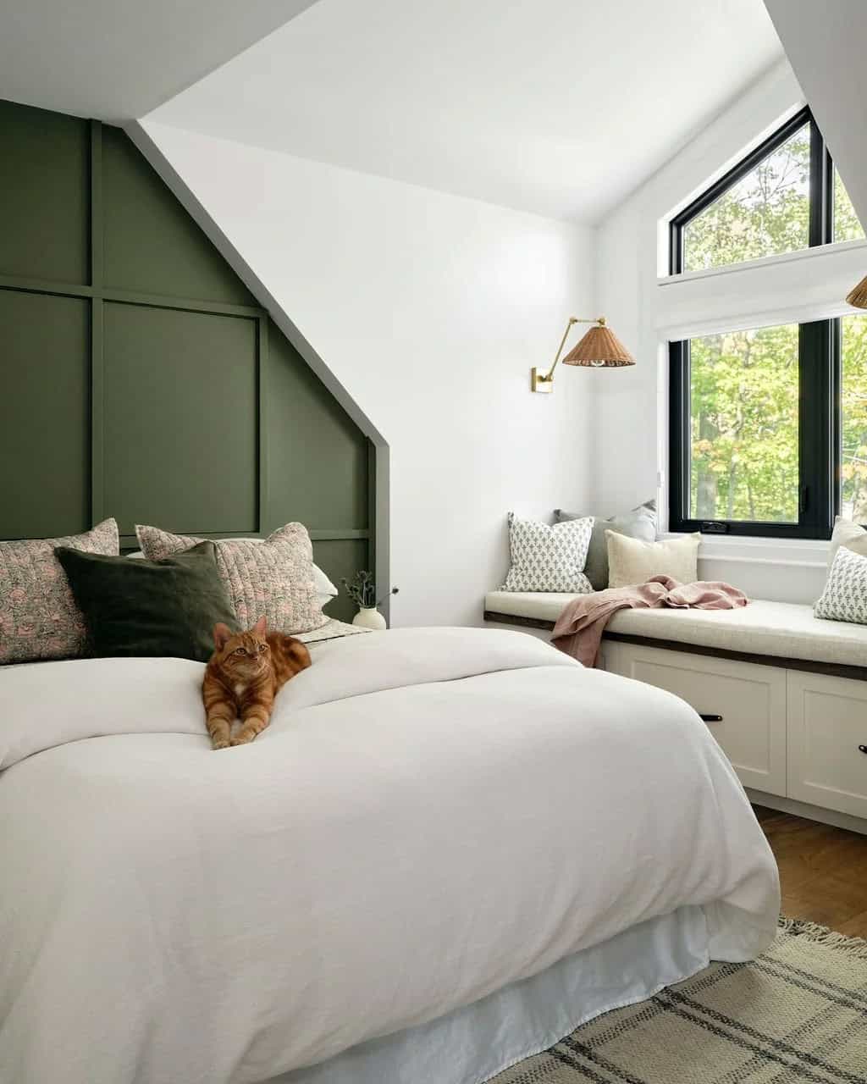
Above: In this bedroom sanctuary, the bed linens are from Pottery Barn, while the area rug is from Loloi Rugs. The wall sconce is from Arteriors Home. On the built-in window seat, the pillows are from Tonic Living. The windows in this home are sourced from DeCola Window & Doors Inc.
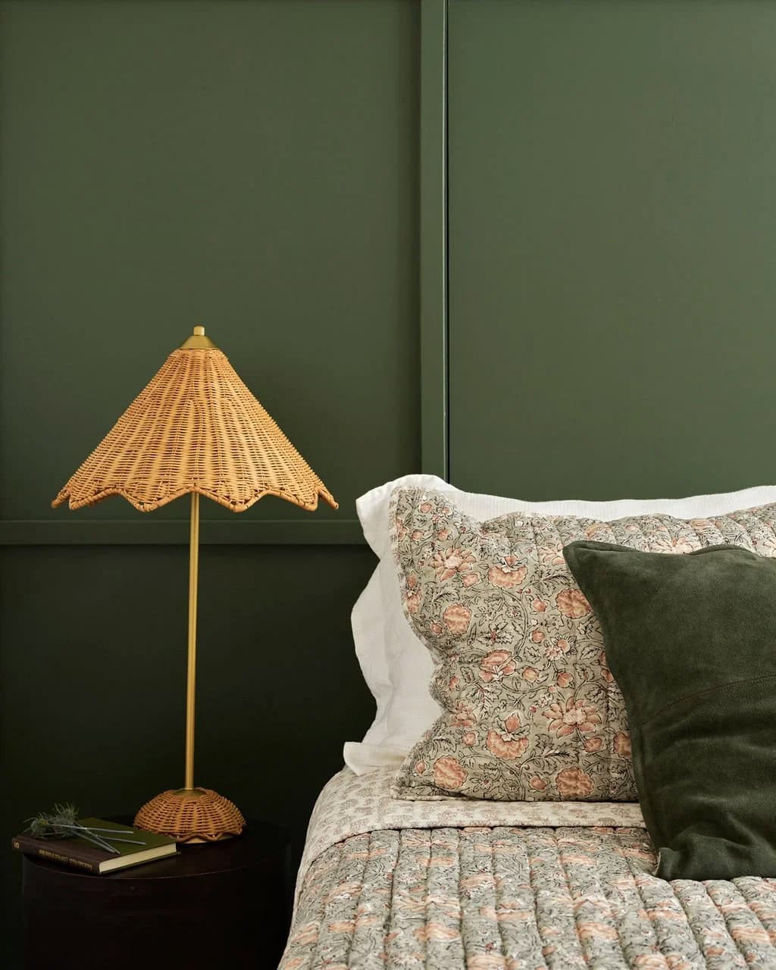
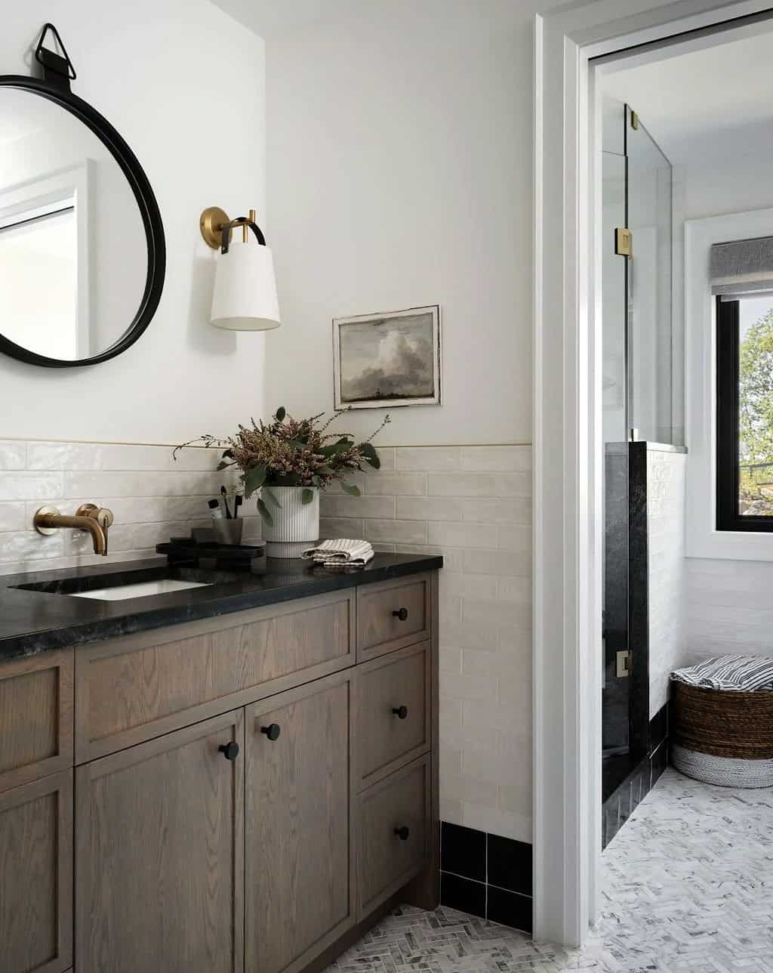
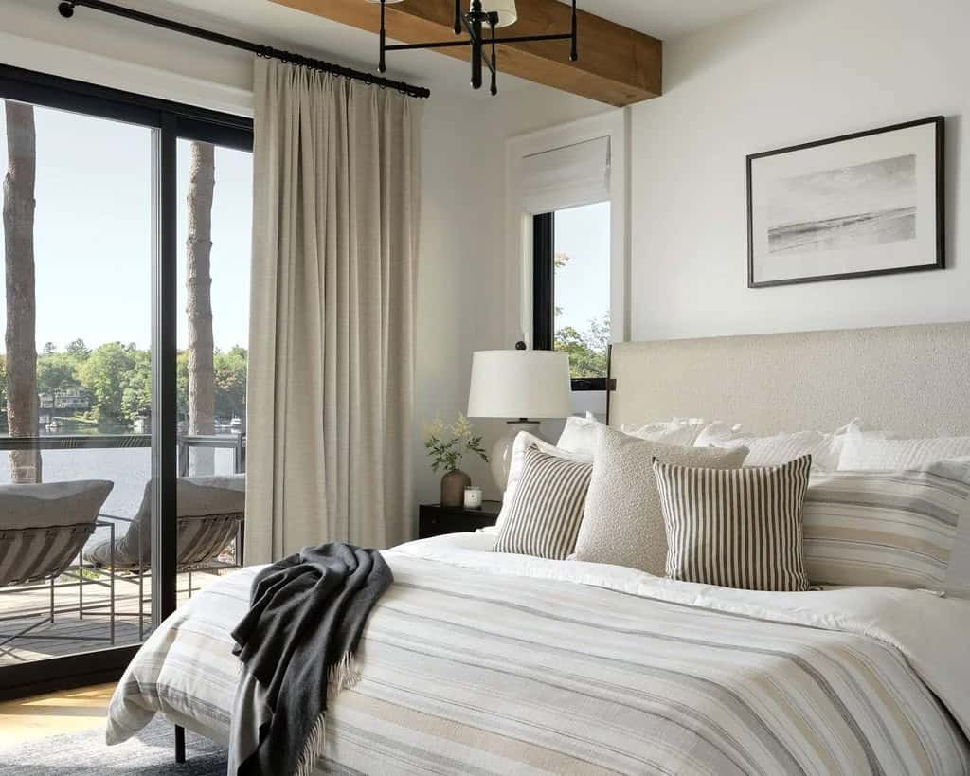
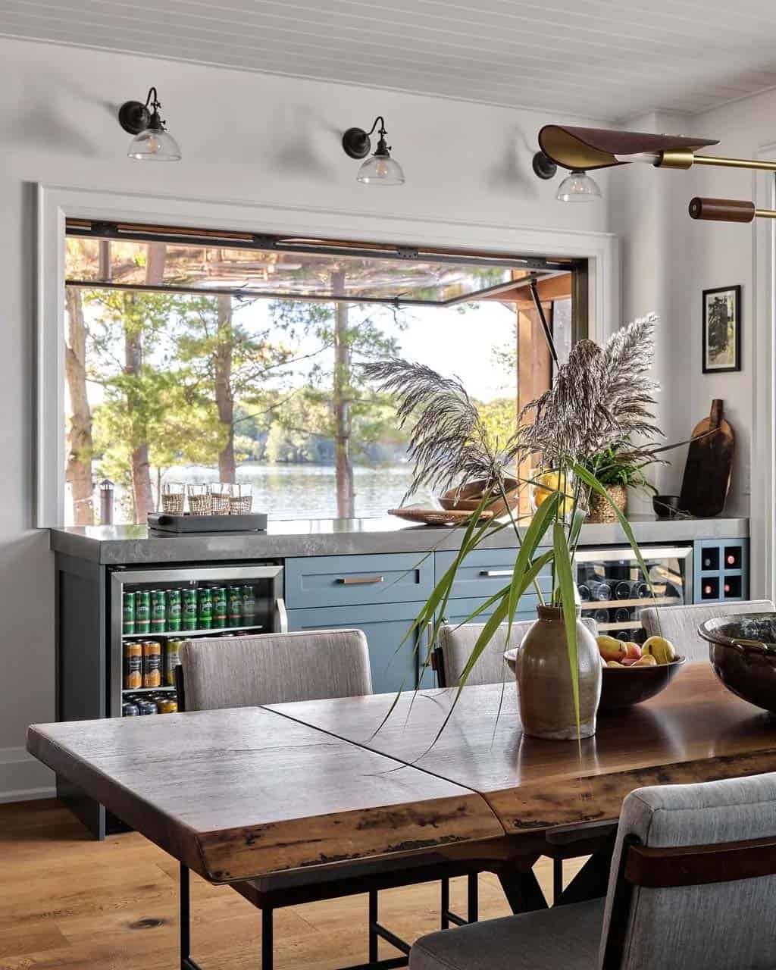
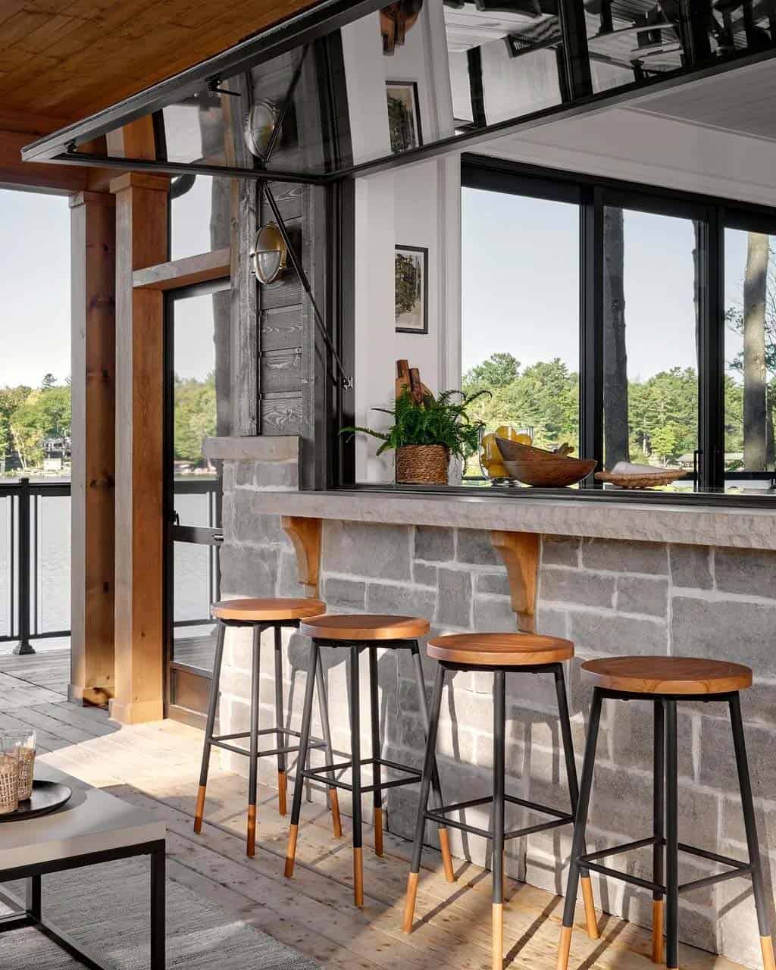
Above: This indoor-outdoor home bar features counter stools from Four Hands Furniture and wall sconces from Rejuvenation. The pass-through window is from DeCola Window & Doors Inc., while the concrete bar top and stone veneer base are from Permacon.
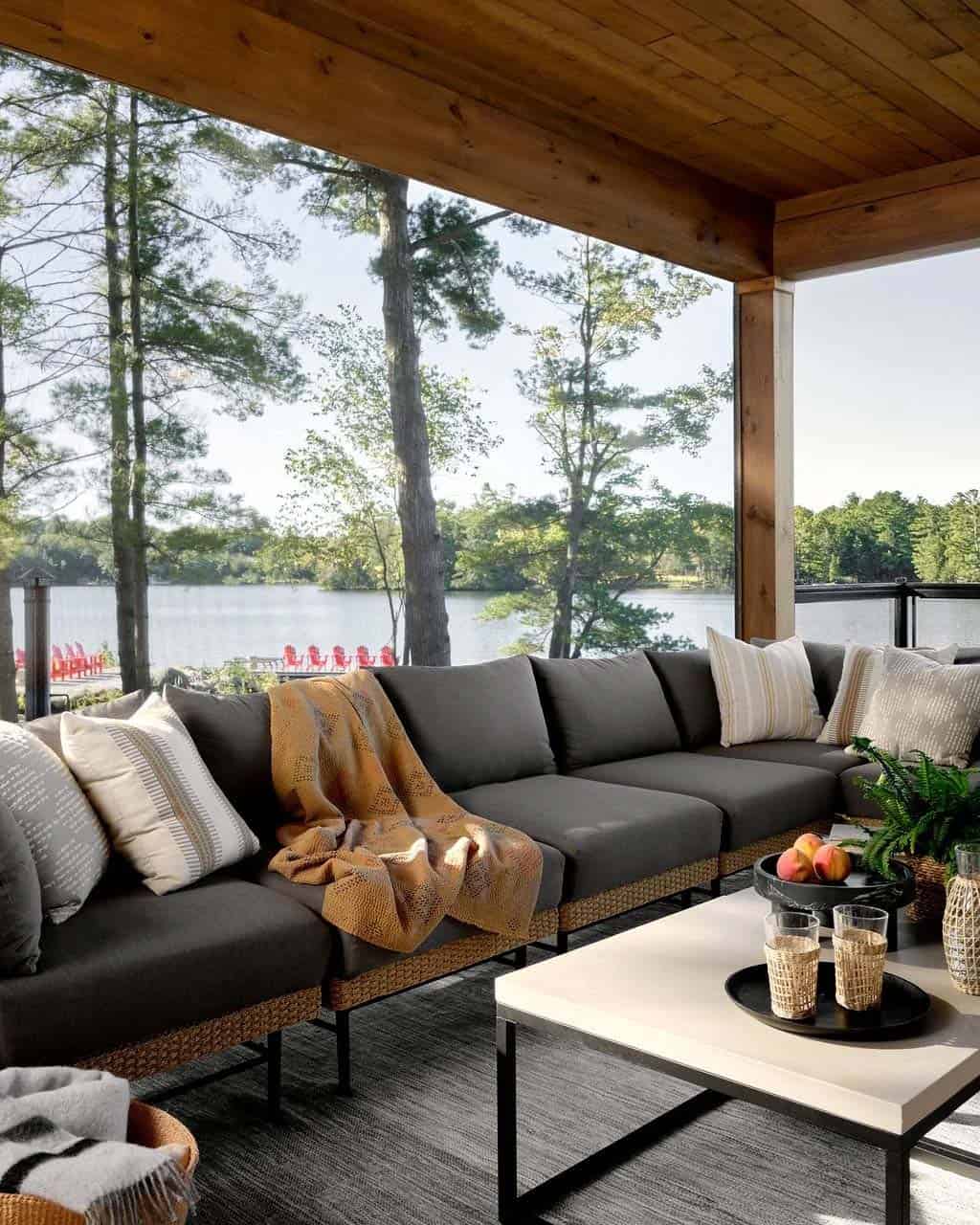
Above: This quiet, cozy corner features an outdoor sectional from Four Hands Furniture. Linda Rorison fabricated the custom pillows.
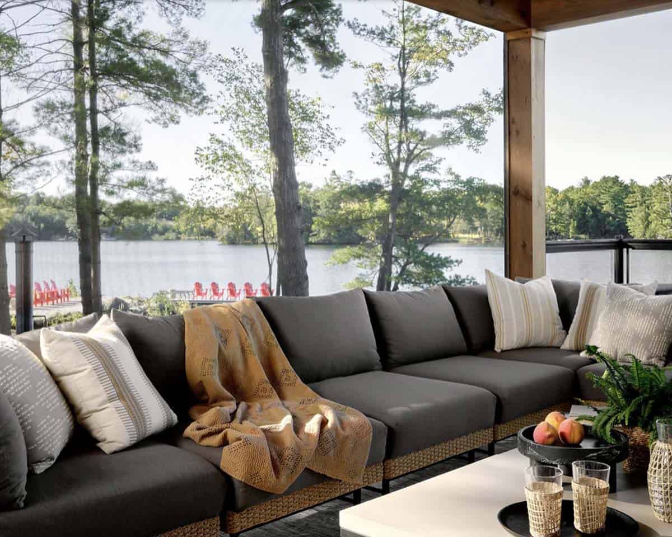
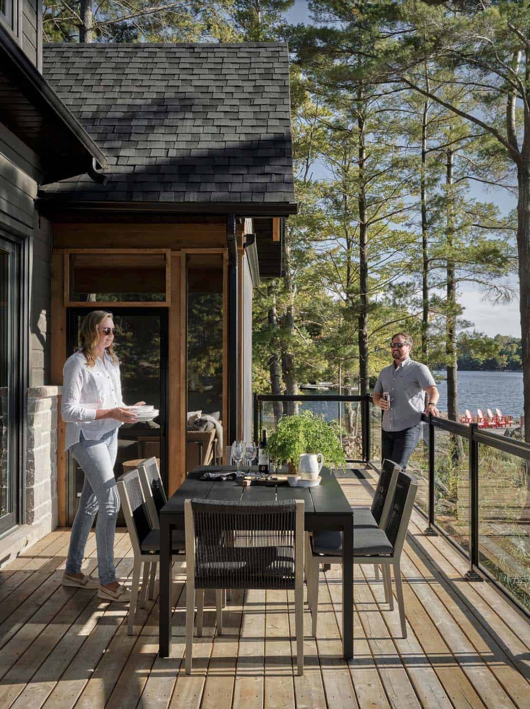
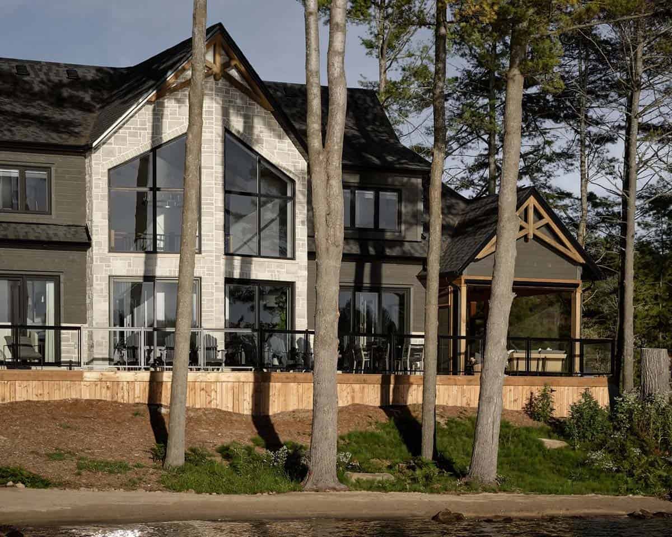
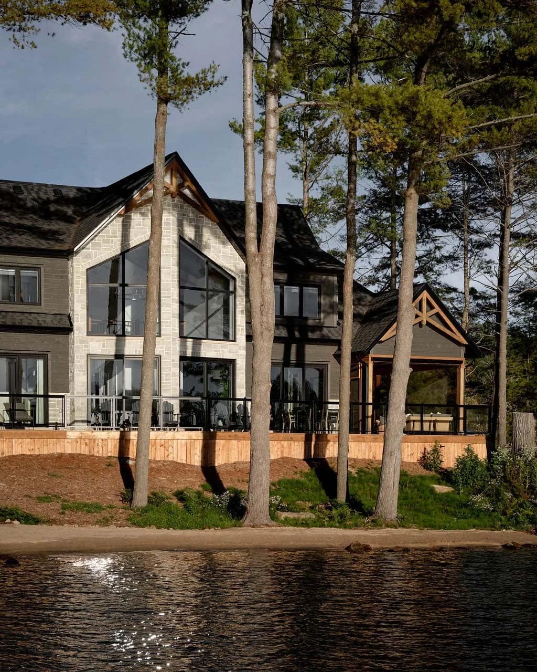
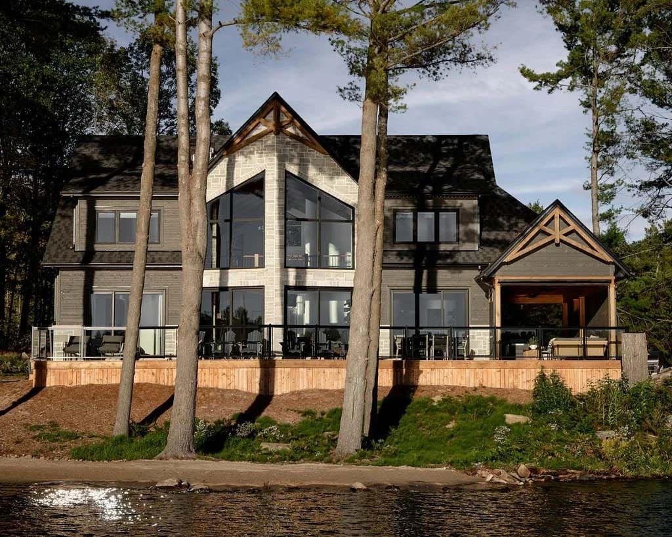
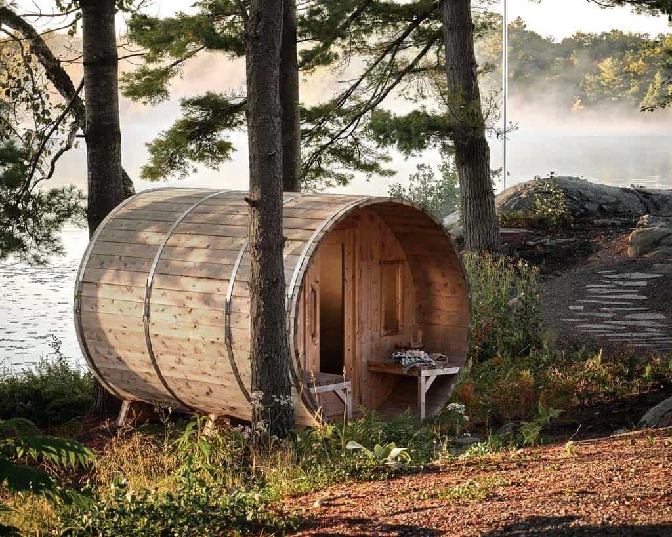
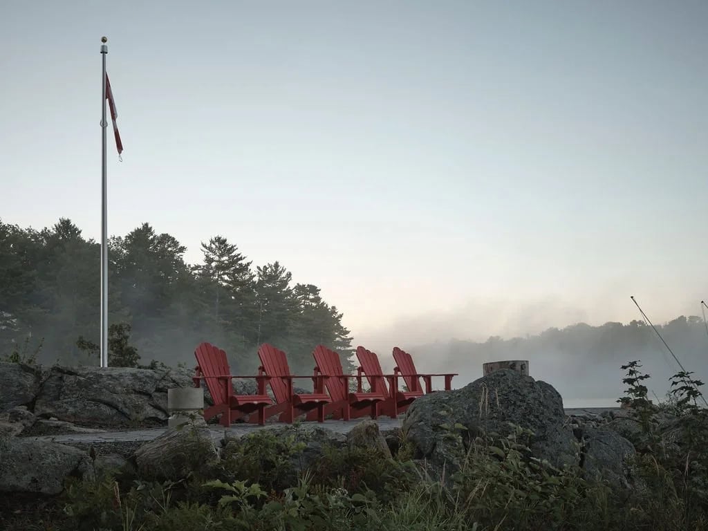
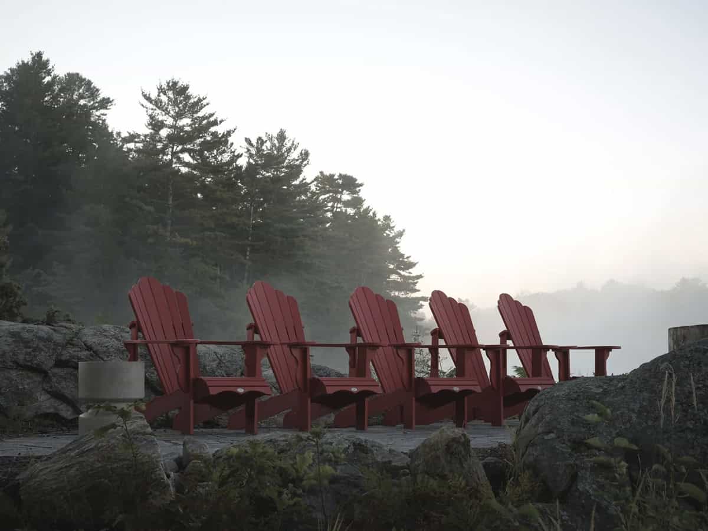
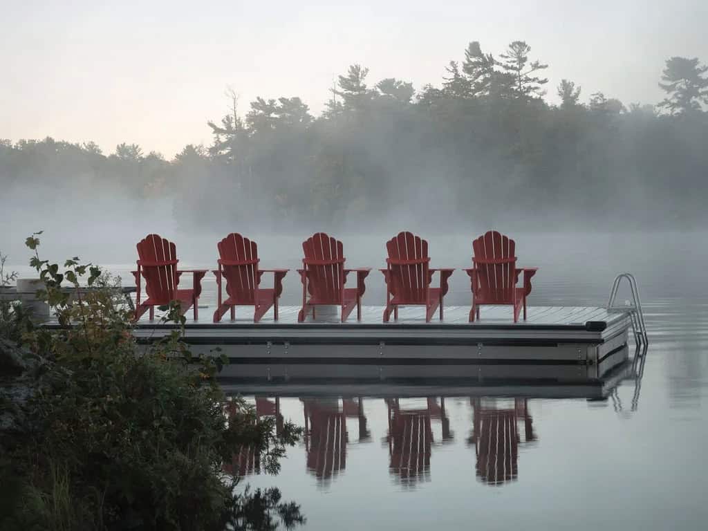
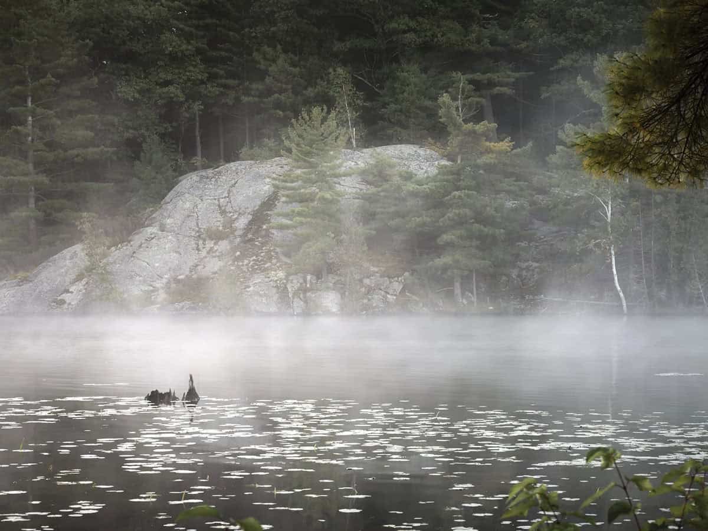
PHOTOGRAPHER Patrick Biller

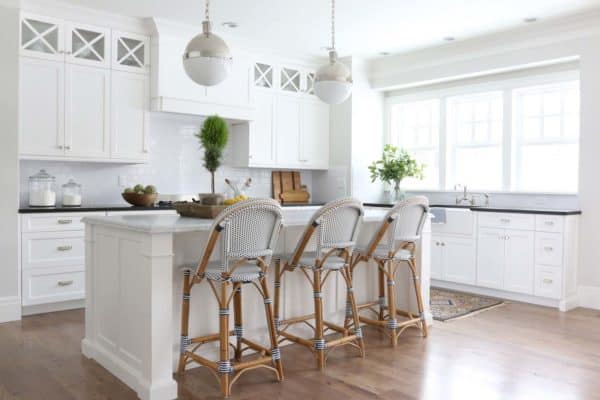
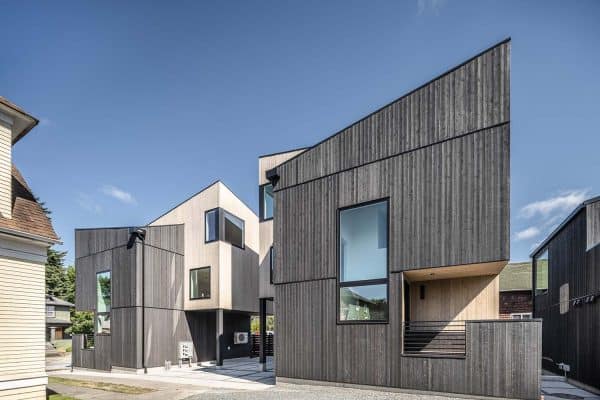

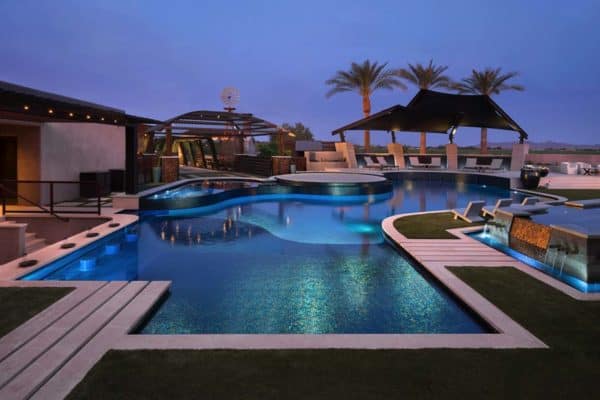


1 comment