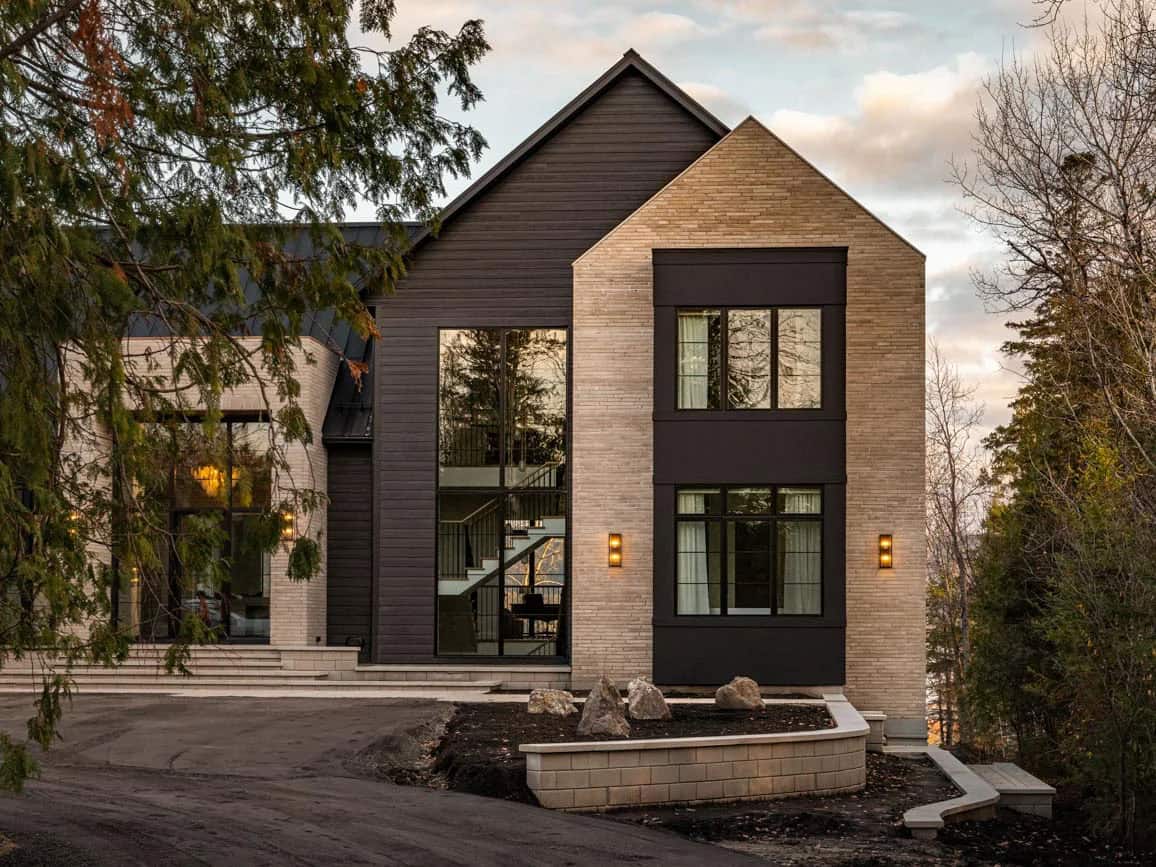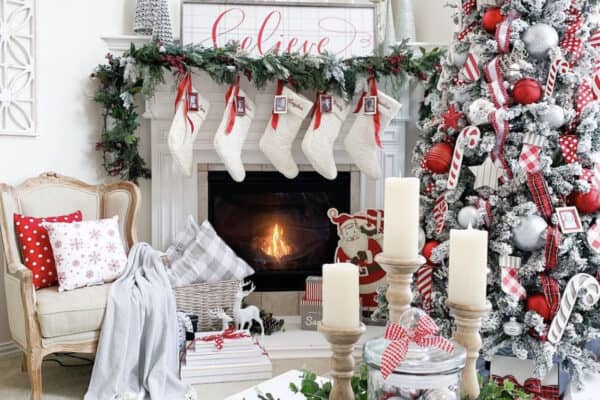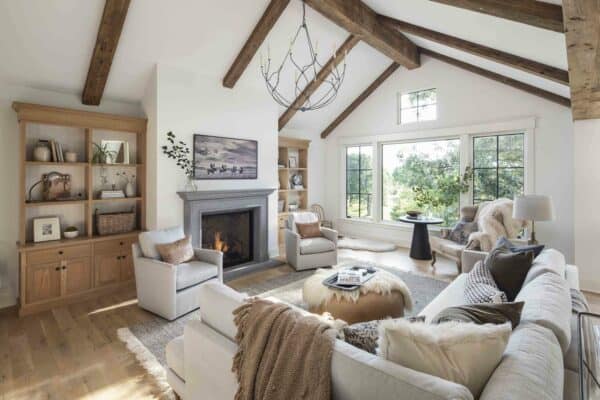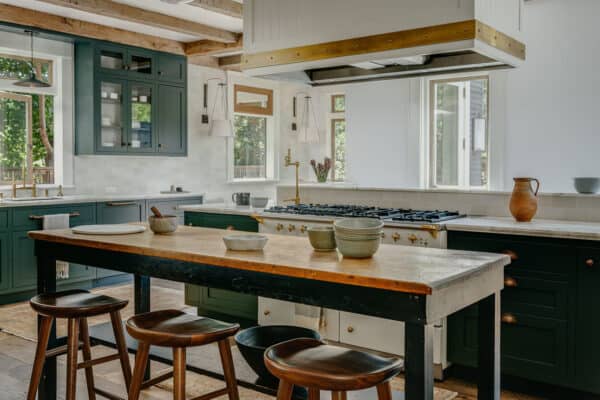
Ardington Design, in collaboration with West Of Main, has custom-designed this gorgeous contemporary home in Ottawa, Ontario, Canada. It embraces modern design and exudes warmth. By taking organic textures and earthy tones and applying them in a modern way, the project team was able to strike the perfect balance between the owners’ modern and organic design sensibilities. The result is a truly custom dwelling and a celebration of their vision.
This home has fabulous curb appeal, leaving a lasting first impression with its brick exterior, which repeats in the vestibule and wraps around into the gallery. The large windows frame a view of the staircase while also bringing in an abundance of natural light. The blend of materials on the facade creates a striking balance between modern and rustic design elements.
DESIGN DETAILS: ARCHITECT Ardington Design BUILDER Mapleleaf Custom Homes CUSTOM HOME DESIGN West Of Main (including millwork, finishes, fixture curation, window treatments) DECOR West Of Main (lighting, furniture, accessories)

What We Love: This Canadian home offers its inhabitants fabulous details at every turn, from the stunning exterior facade to the striking material palette and seamless indoor-outdoor connections. In the interior, luxury awaits, with stylish furniture, lighting, and decor selections from the designer’s shop. We especially love the serene bedroom with its soft and cozy textures and its en-suite bathroom with its deep soaking tub and large window with a view. The mix of textures and finishes creates a refined and inviting home.
Tell Us: What is your favorite design feature in this home? Let us know in the Comments below!
Note: Be sure to check out a couple of other incredible home tours that we have showcased here on One Kindesign in the Canadian province of Ontario: Tour a beautiful Canadian home inspired by English countryside architecture and A charming Canadian home with an English cottage in the woods vibe.




Above: The entry vestibule echoes the same brick as the exterior facade, wrapping around the gallery. A soldier brick detail above the doorways provides a seamless flow between spaces. The tongue-and-groove ceiling extends onto the stoop, giving the illusion that the interior and exterior are continuous. Soaring 14-foot, floor-to-ceiling windows bathe the space with natural light, and wooden double doors reveal a fabulous waterfront view.





Above: The floor-to-ceiling windows of this living room help to connect you with the natural landscape, creating the feeling of living amongst the treetops. The kitchen deeply influenced the design of this space. When designing an open-concept space, it’s important to balance the visual weight throughout. This was achieved by echoing the wood millwork and stone from the kitchen to the fireplace wall. Though the finishes in this room have a moody, modern feel, the designer selected soft, light furniture and decor to balance this family-oriented living space.




Above: The dining room offers a beautiful indoor-outdoor flow and a sculptural chandelier overhead. The chandelier is by Noz Nozawa and features hand-blown etched glass globes and a chain link design that resembles the delicate chain of a necklace. The furnishings are kept low-profile so as not to impede the nature-filled views. The custom dining table comfortably seats up to 10 dinner guests, complemented by simple yet elegant wood-framed dining chairs.

Above: In the kitchen, the large island is almost 14 feet long yet perfectly proportionate to the scale of this home and open-concept space. The waterfall island, perimeter countertops, and backsplash have an organic feel with the stone’s leathered matte finish. The sleek, symmetrical millwork with matching wood handles and recessed channels help to create a calm, zen atmosphere.






Above: Wood double doors on a 180-degree hinge welcome you into this serene bedroom where sleek, minimalist elements and soft, cozy textures help to create a relaxing atmosphere.





Above: The ensuite bath boasts a spa-like atmosphere with its clean lines and natural materials. The lighting in this space is spectacular. Below the vanity is censored strip lighting, which automatically activates upon entering the space. It is placed strategically throughout to illuminate and add ambiance. Decorative sconces add a touch of romance and artistic flair.

Above: The modern tub filler is exquisite. Its Tuscan brass finish echoes the plumbing fixtures throughout the space.



Above: The shower and water closet are concealed behind a custom. smoked reeded glass. The shower is tiled from floor to ceiling, and its zero-threshold design creates a seamless flow between spaces.


Above: The home office features a rich, sophisticated atmosphere. Its design is inspired by classic libraries. A color-drenching technique was applied to create a moody atmosphere that promotes focus and reflection.



Above: This dark, moody powder room features a custom stormy wall mural wallpaper. The ceiling, trim, and back of the door are painted in an off-black color. An asymmetrical plaster hanging pendant, brass accents, and honed granite vanity top add to the space’s texture and playfulness.












Above: These two sweet, personality-packed, color-drenched kids’ bedrooms are connected by an equally playful yet elegant jack & jill bathroom with a private shower and water closet. Such dreamy rooms that will age so gracefully. The soft palette and layered textures create a warm and cozy retreat. The wall paint color is Hint of Mauve 2097-50 – Benjamin Moore.





PHOTOGRAPHER West Of Main / Justin Thomason Photography







1 comment