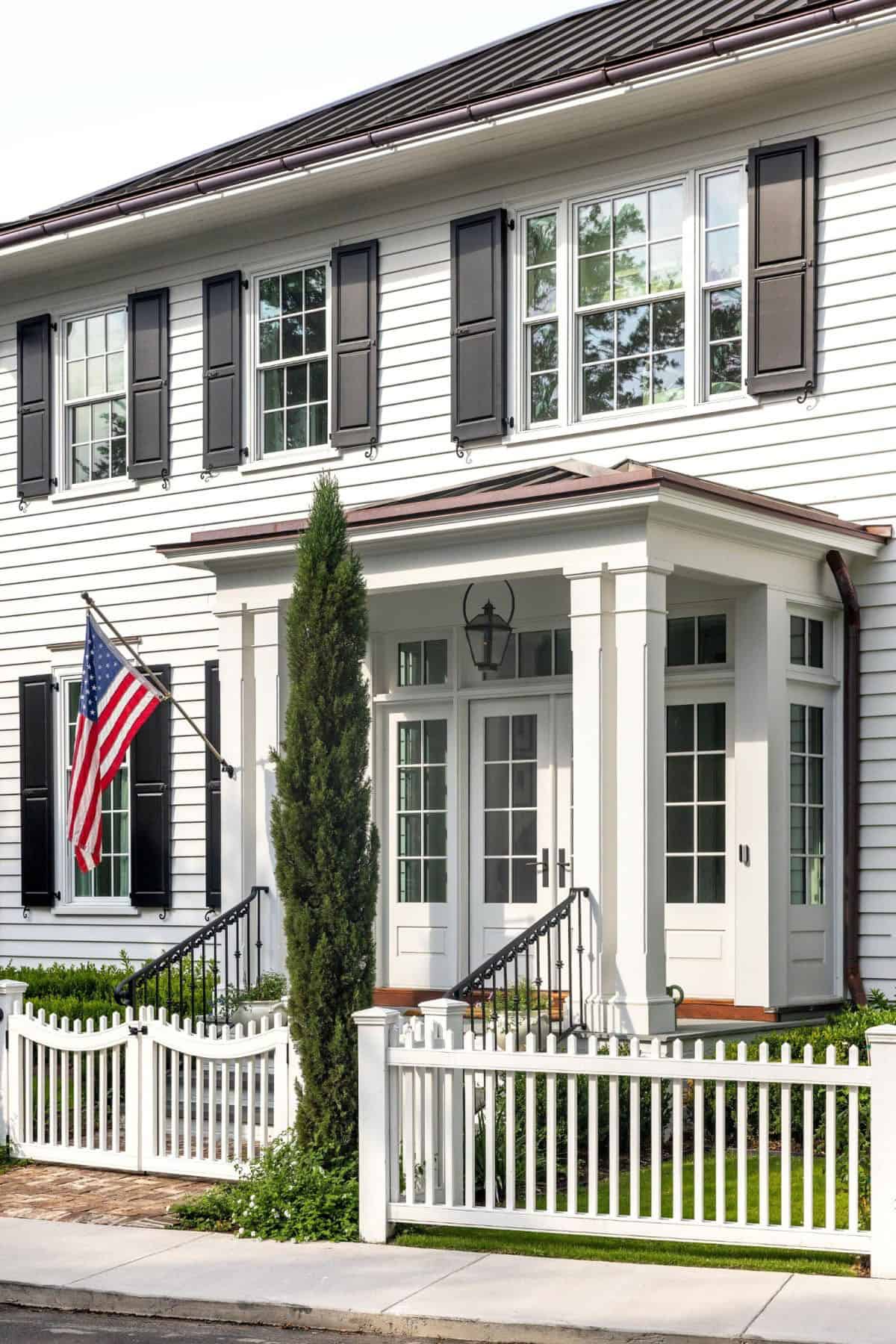
This exquisite newly built custom house, nestled in a historic neighborhood of Charleston, South Carolina, was designed by Loyal Architects in collaboration with Bria Hammel Interiors. When designing this home, it was important to honor the area’s rich history while complementing the timeless charm of the surrounding houses. Step inside to find beautifully curated living spaces, from the inviting foyer and cozy living room to the elegant dining room and highly functional kitchen.
Interior designer Bria Hammel crafted character-filled bedrooms and bathrooms, each brimming with unique details that help to bring the homeowner’s vision to life. On the upper level, you will find the laundry room, along with the kid’s bedrooms and bathrooms. The property also features a spectacular backyard and an equally fabulous guest house where visitors will never wish to leave! Continue below for the beautiful home tour…
DESIGN DETAILS: ARCHITECT Loyal Architects BUILDER Lloyd Custom Builders INTERIOR DESIGN Bria Hammel Interiors
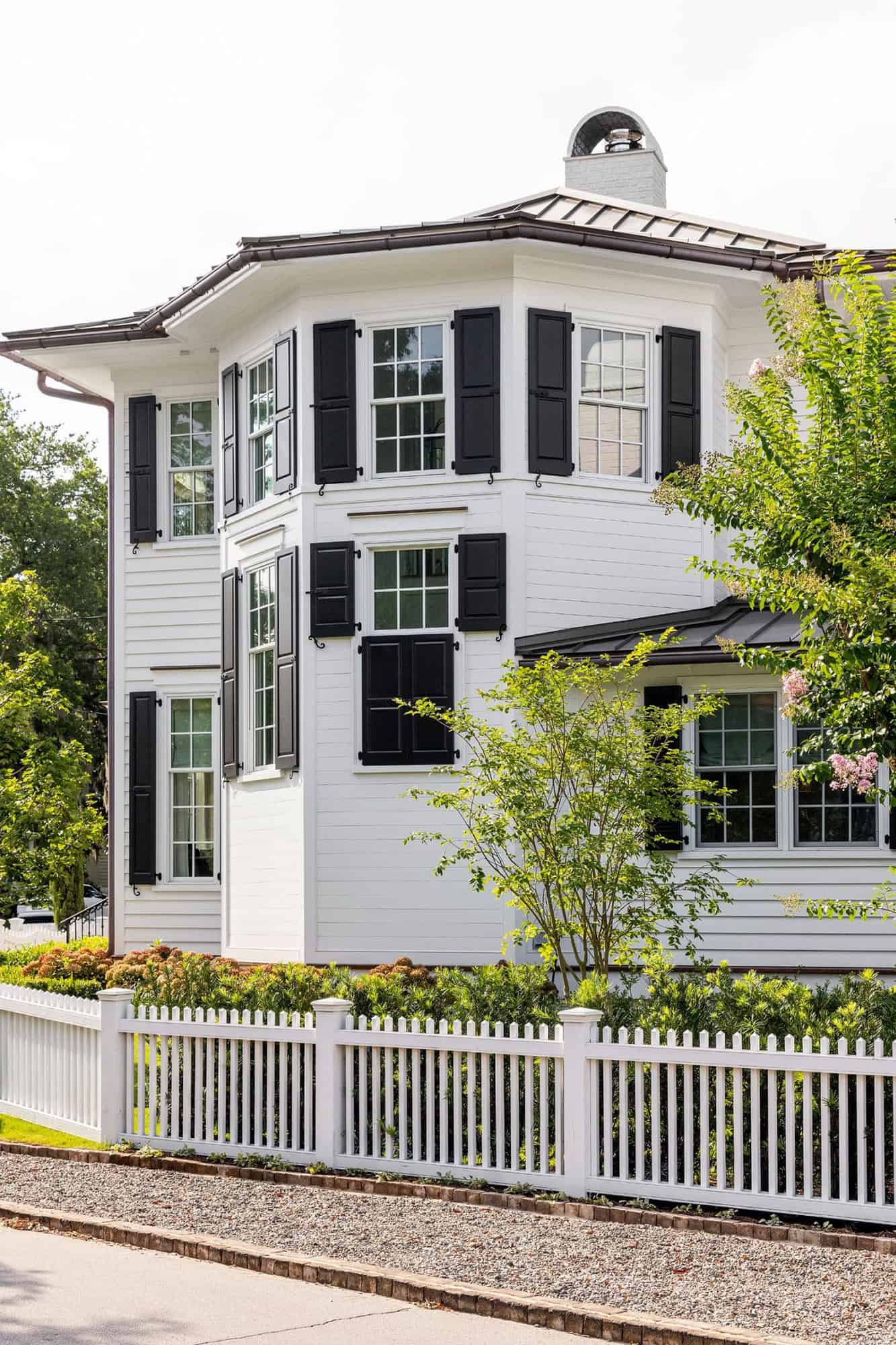
What We Love: This stunning house in Charleston features charming curb appeal and custom details throughout its warm and inviting living spaces. Effortless style can be found in every detail. Overall, we are just loving this family home, from the incredible curb appeal to the serene color scheme and the beautiful guest house where visitors will never wish to leave. The sleepover room is also a fantastic idea for the kids. The screened-in porch is perfect for entertaining, connected to the backyard for summertime enjoyment.
Tell Us: What details do you find most inspiring in the design of this home? Let us know in the Comments below, we enjoy reading your feedback!
Note: Be sure to check out a couple of other amazing home tours that we have highlighted here on One Kindesign in the state of South Carolina: Inside this breezy and inviting Lowcountry coastal home in South Carolina and Charleston house goes from drab to Hollywood Glam in incredible renovation.
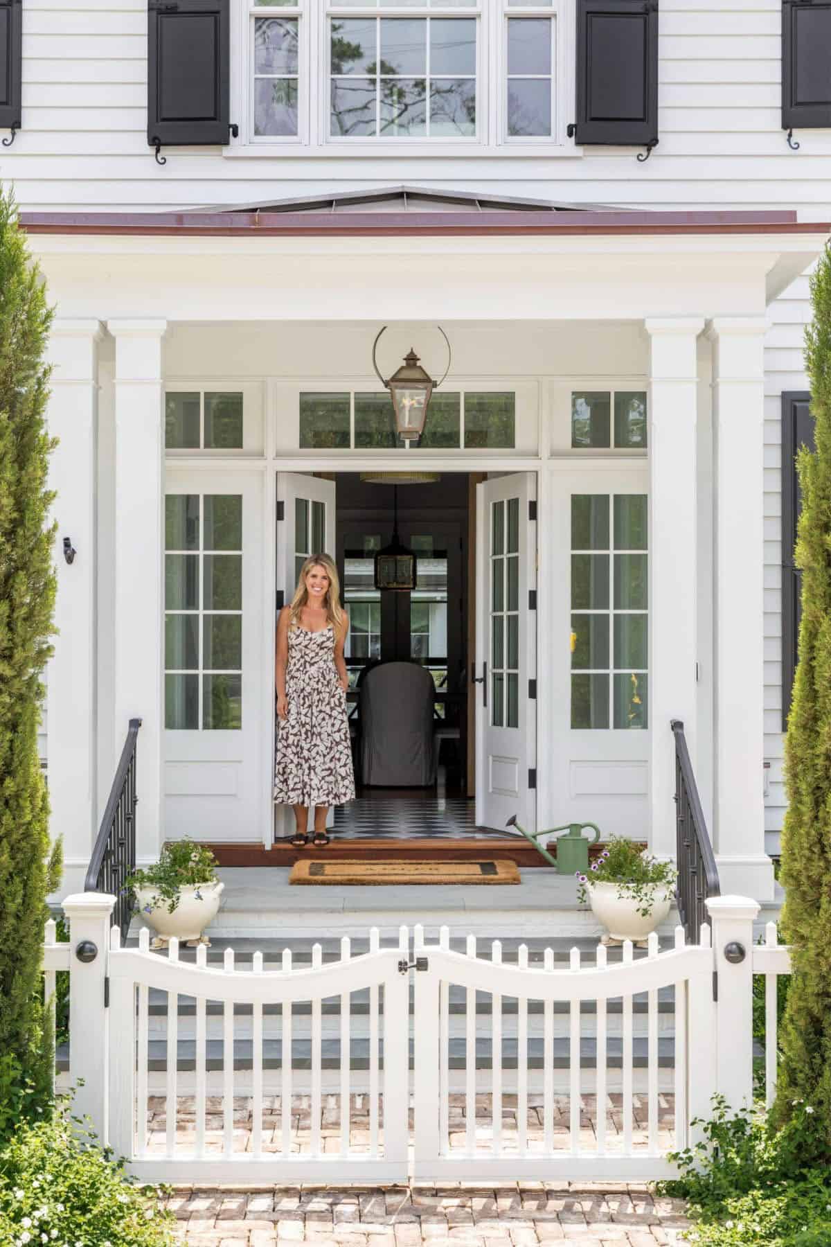
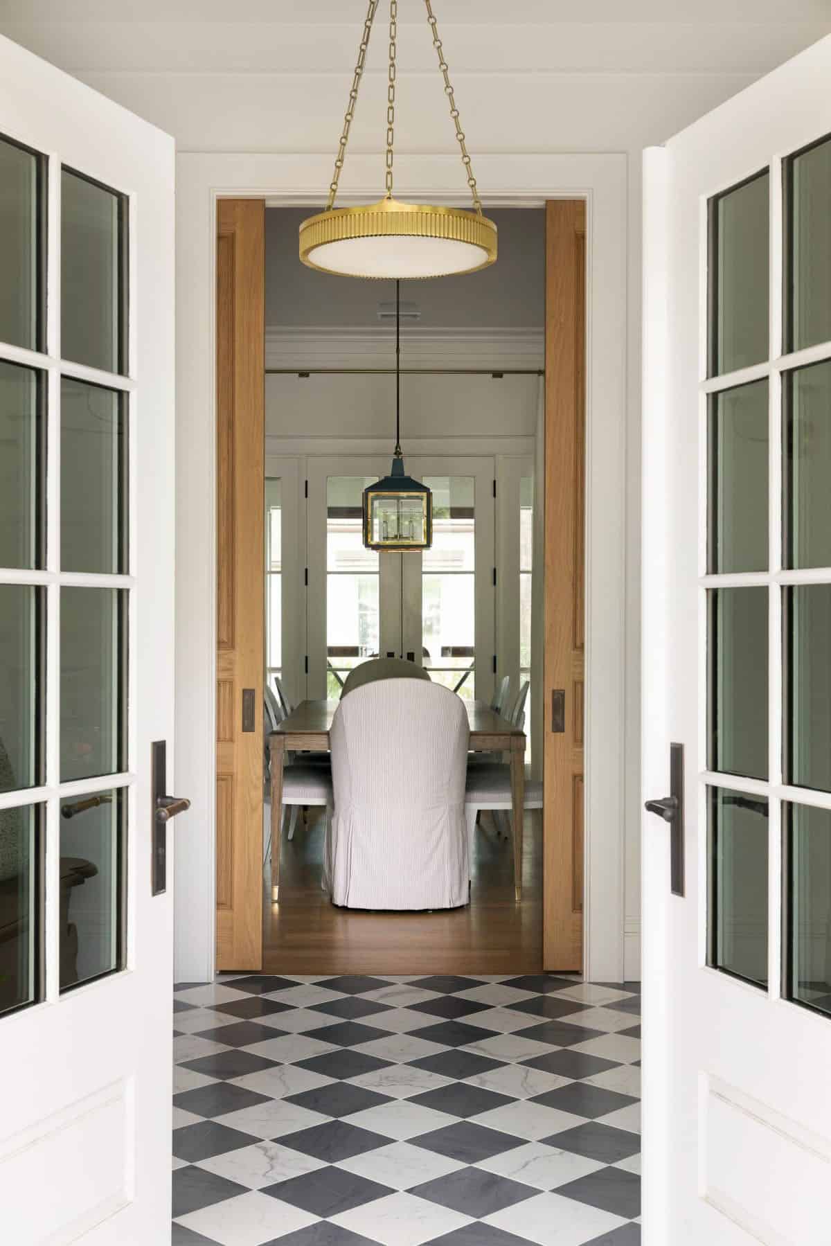
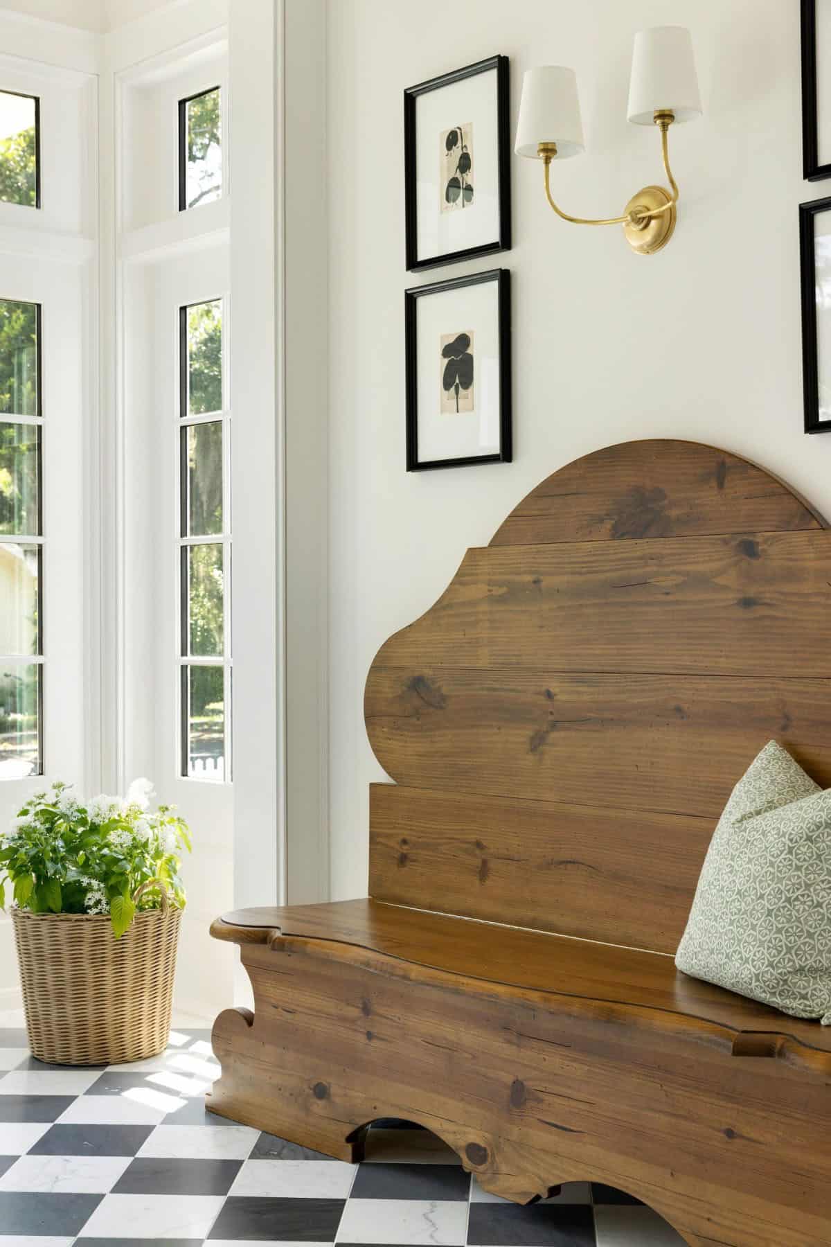
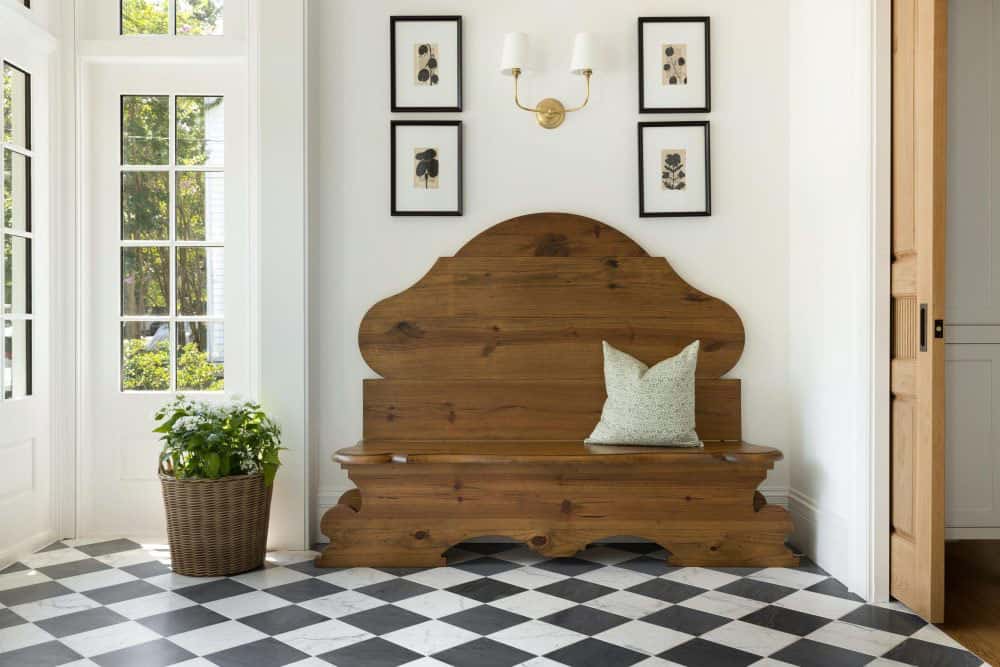
Above: Stepping inside this home, one is instantly greeted by this exquisite custom bench, whose design was inspired by the Ferragamo Villa in Italy. The homeowners had fallen in love after an unforgettable vacation. This piece set the tone for the rest of the space. Custom reading on the door creates an attractive sensation of this space from the dining area, while also maintaining an elegant flow throughout.
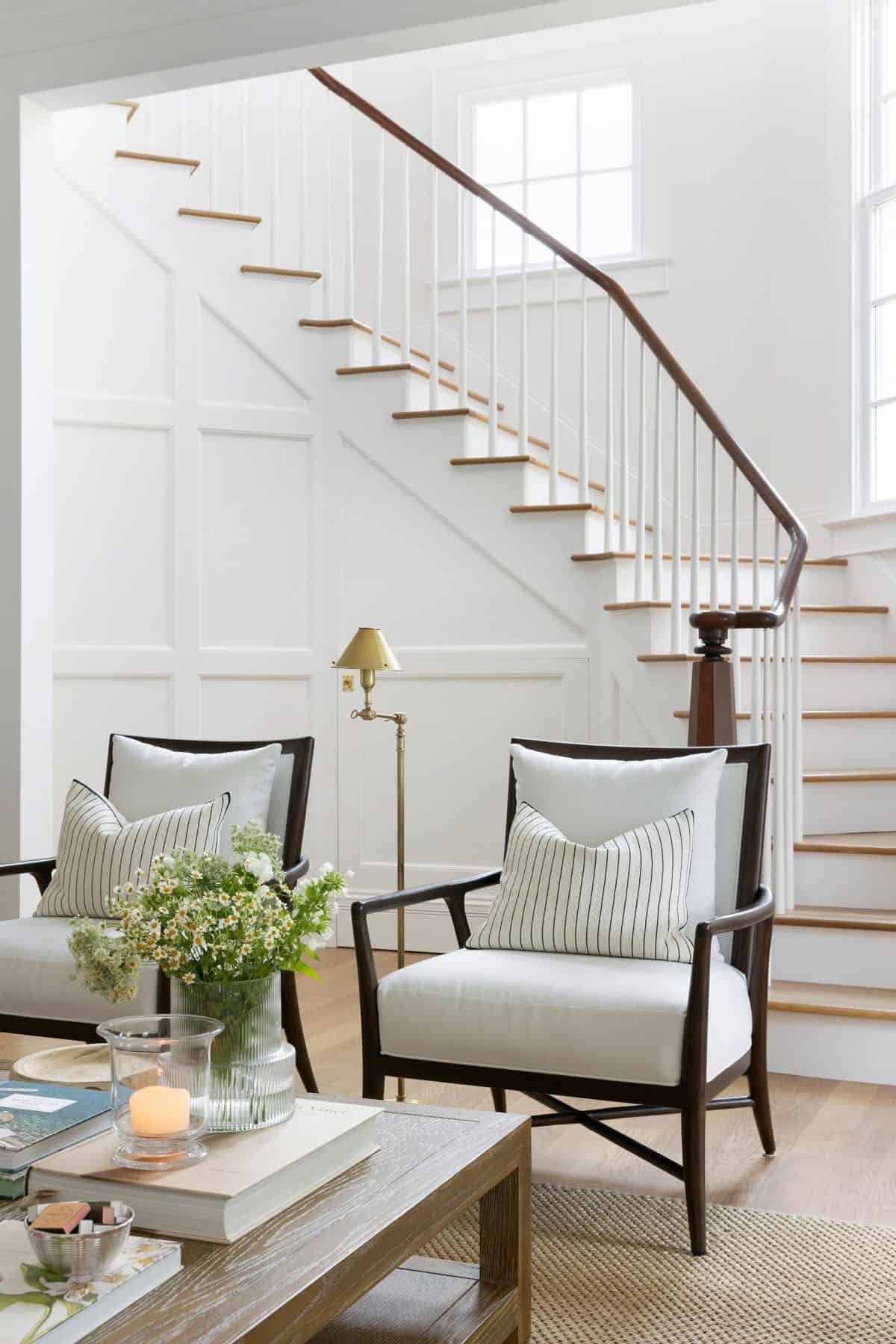
Above: The curved staircase cleverly features a concealed panel underneath for extra storage.
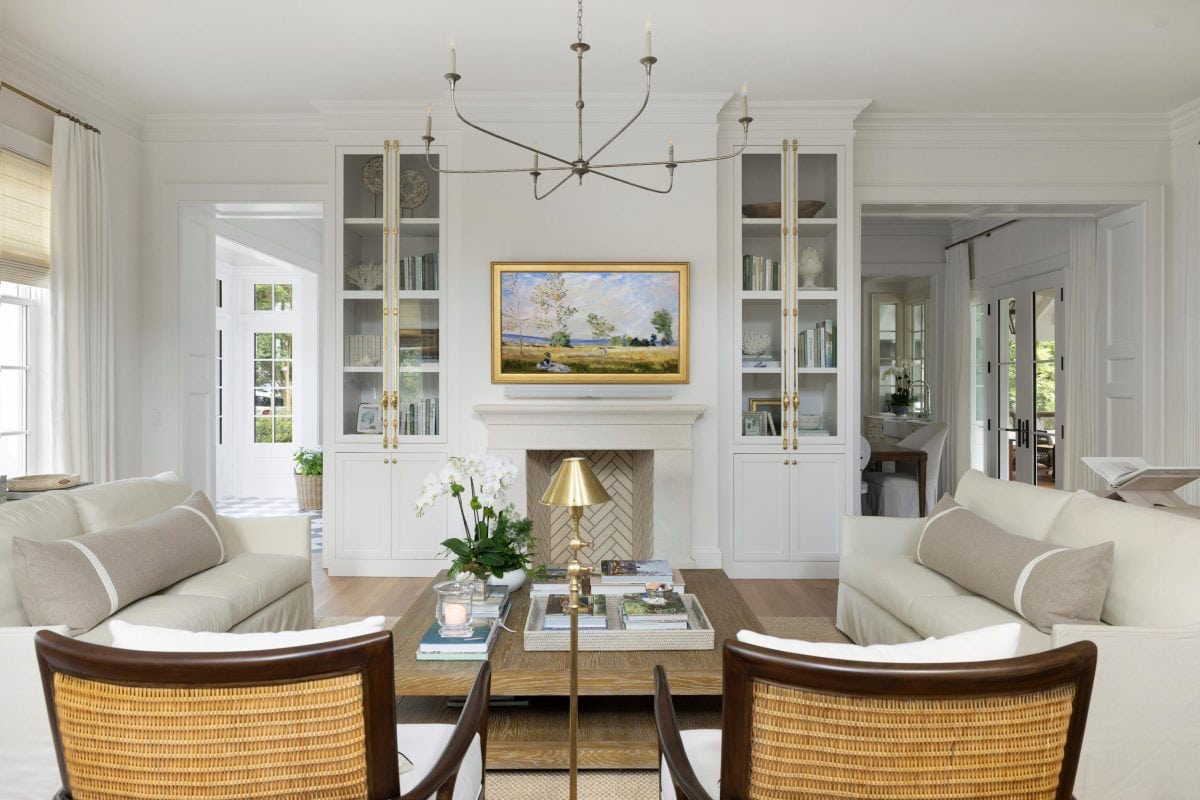
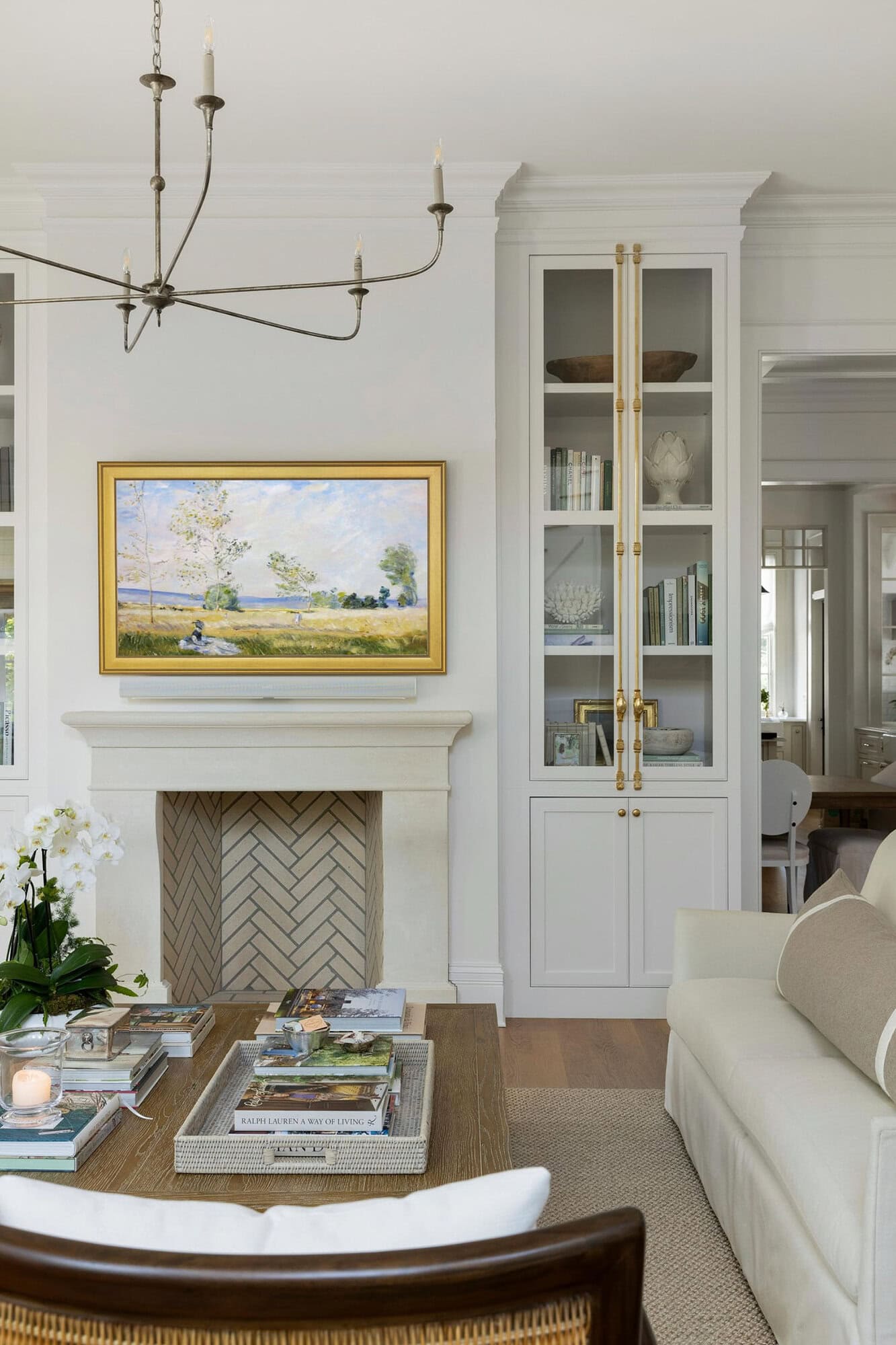
Above: In the living room, a neutral color scheme creates a feeling of serenity, complimented by intricate details, which include the cremone bolts on the custom cabinetry.
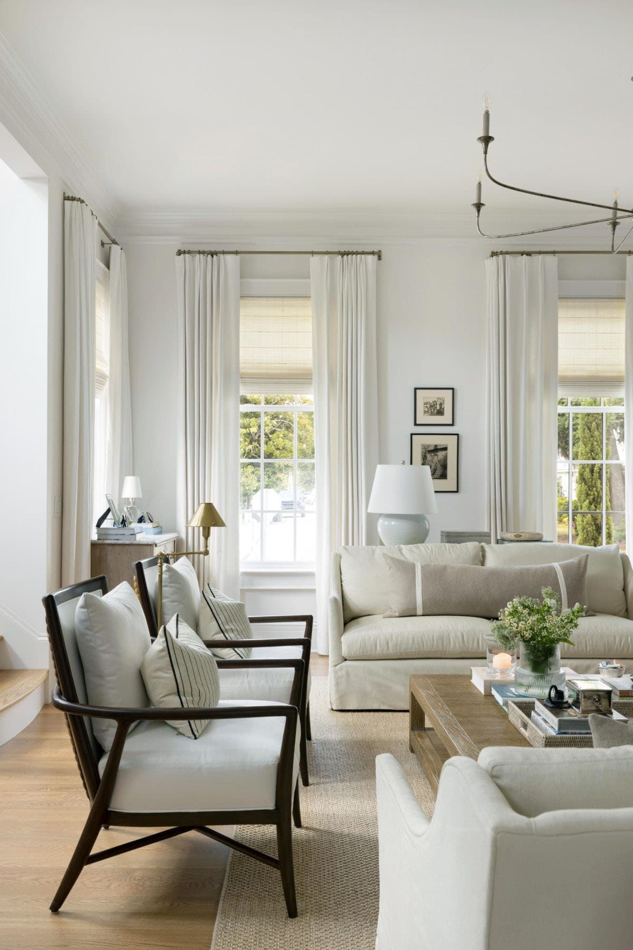
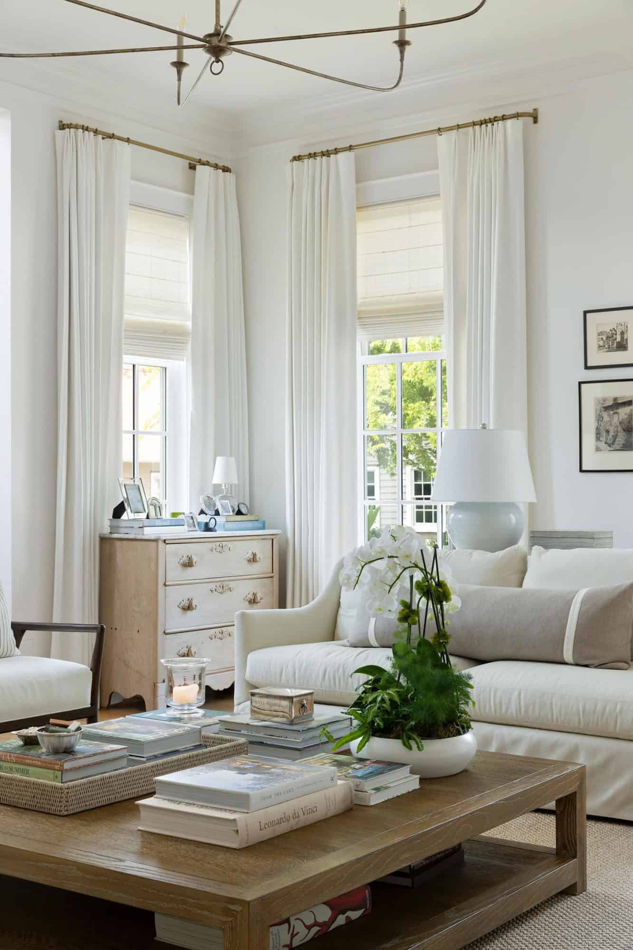
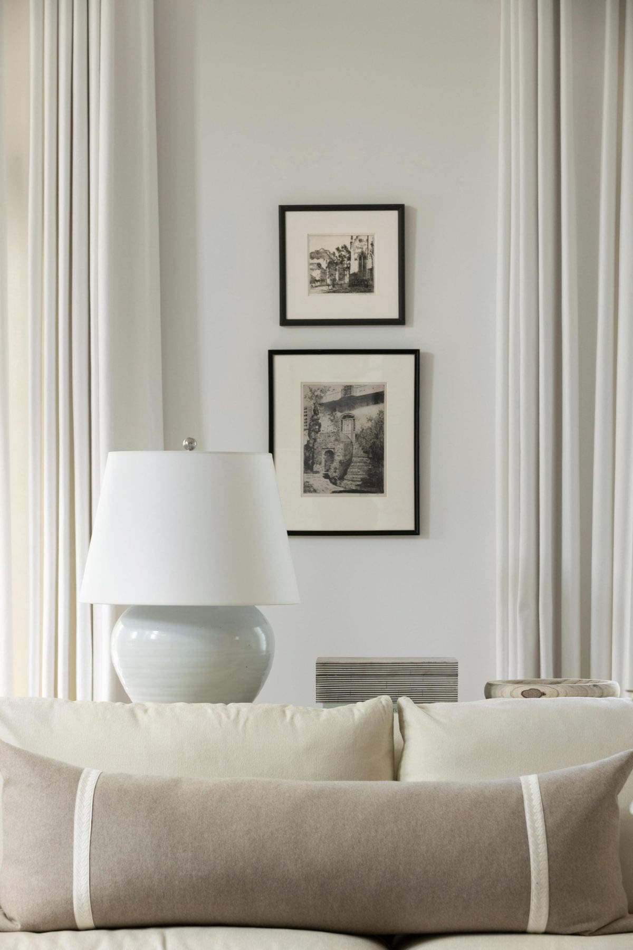
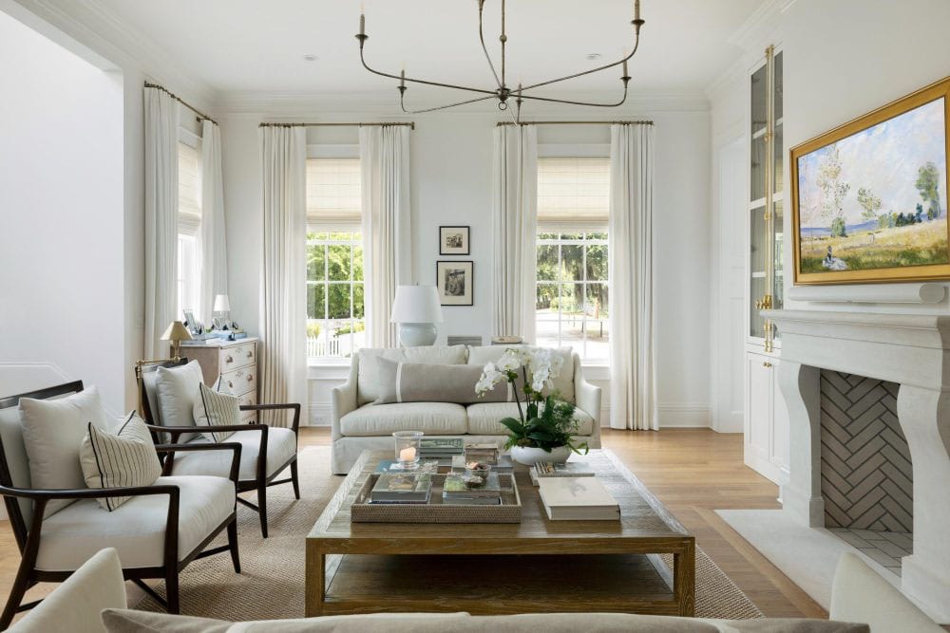
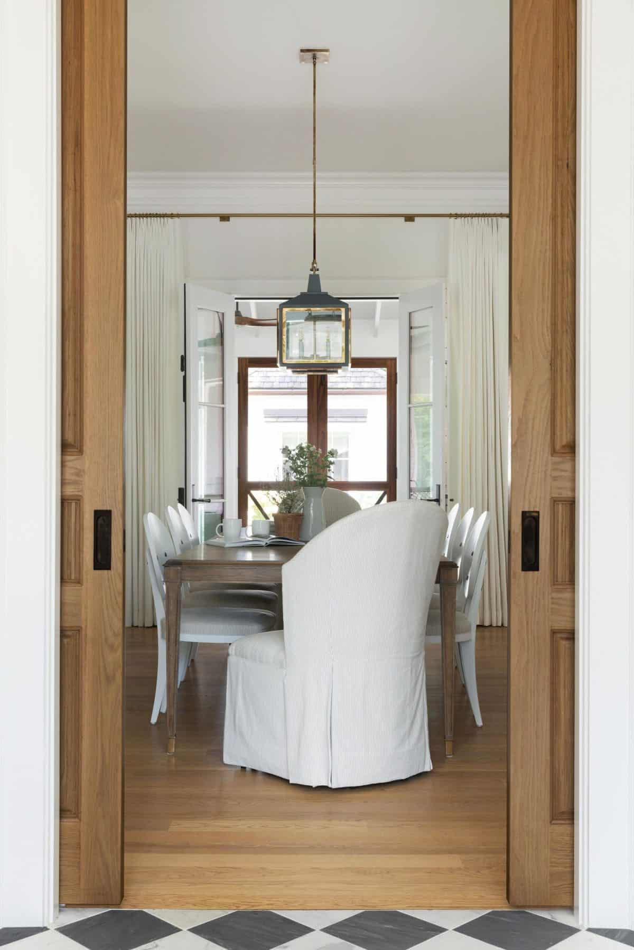
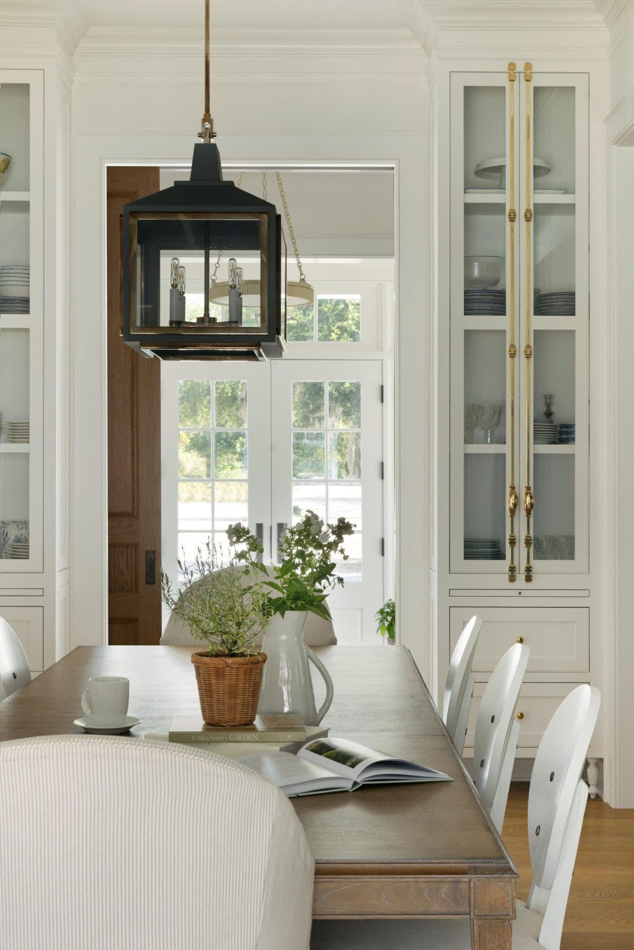
Above: The dining repeats the same custom cabinetry details from the living room, while also including functional pull-out polishing shelves for a touch of elegance.
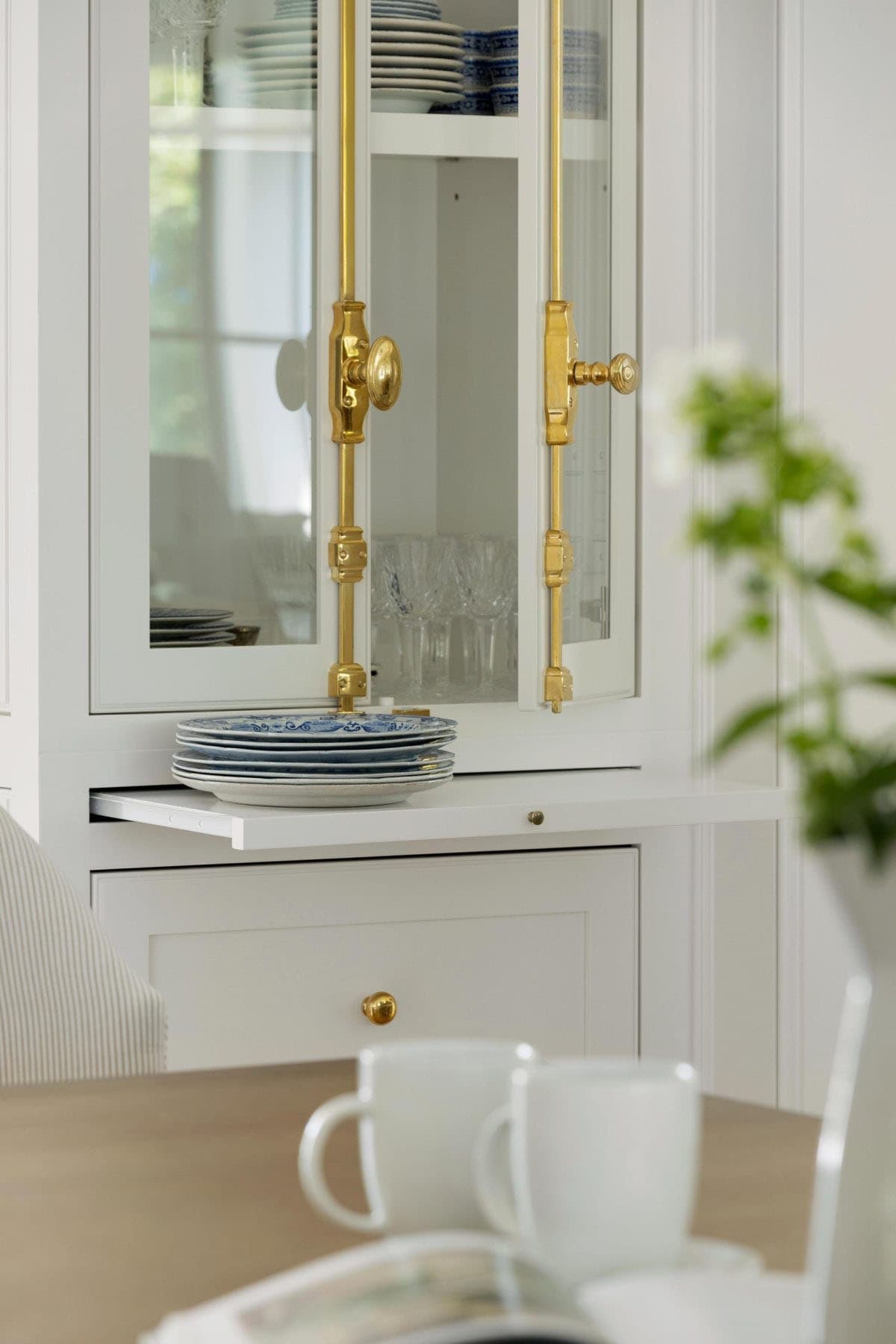
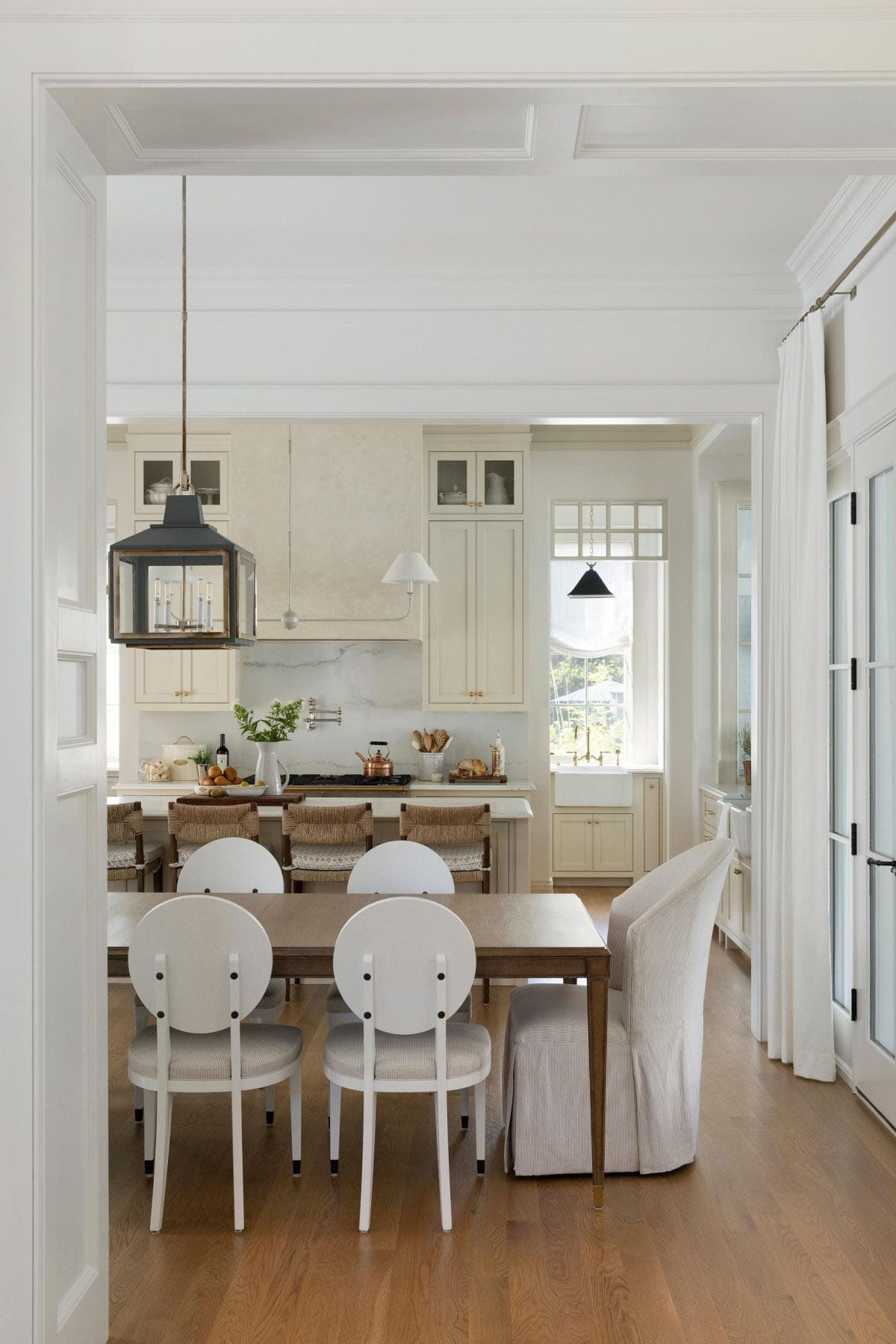
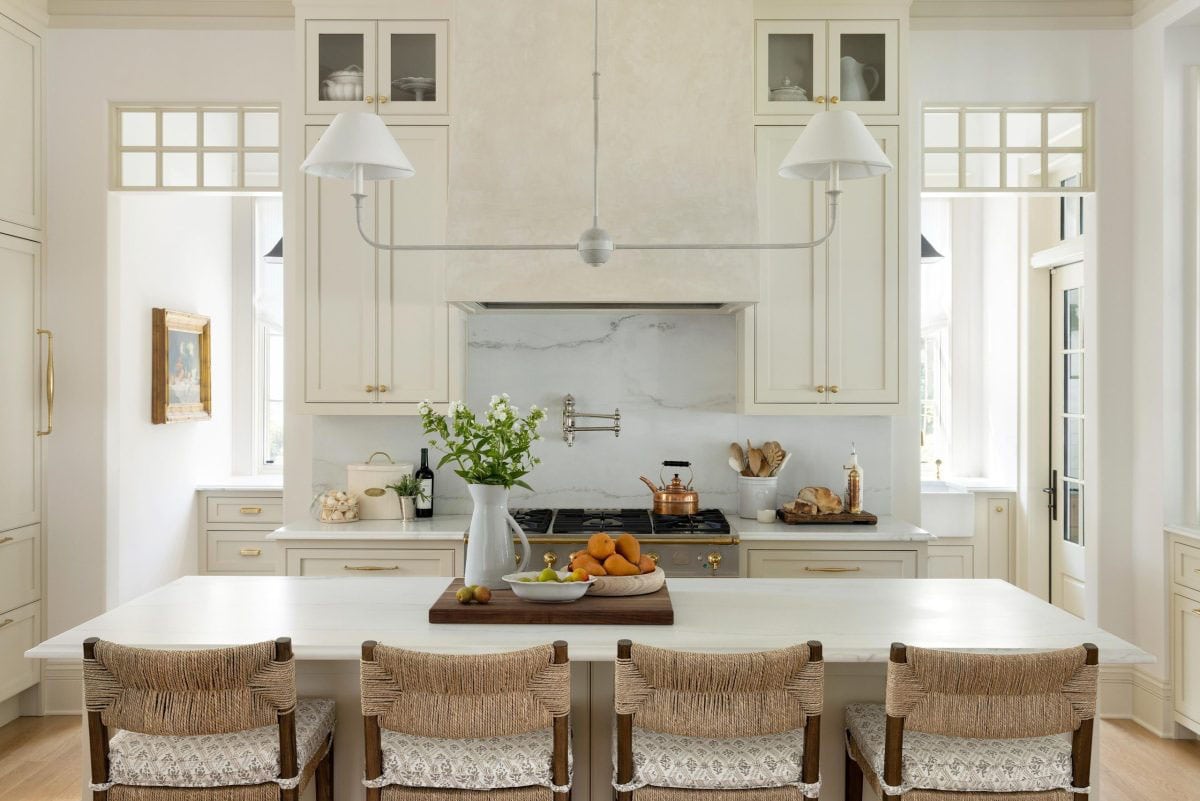
Above: The kitchen showcases a custom plaster hood, luxurious marble countertops, and beautiful cream-colored cabinetry. The entry into the butler’s pantry features custom transom detailing for extra character and charm.
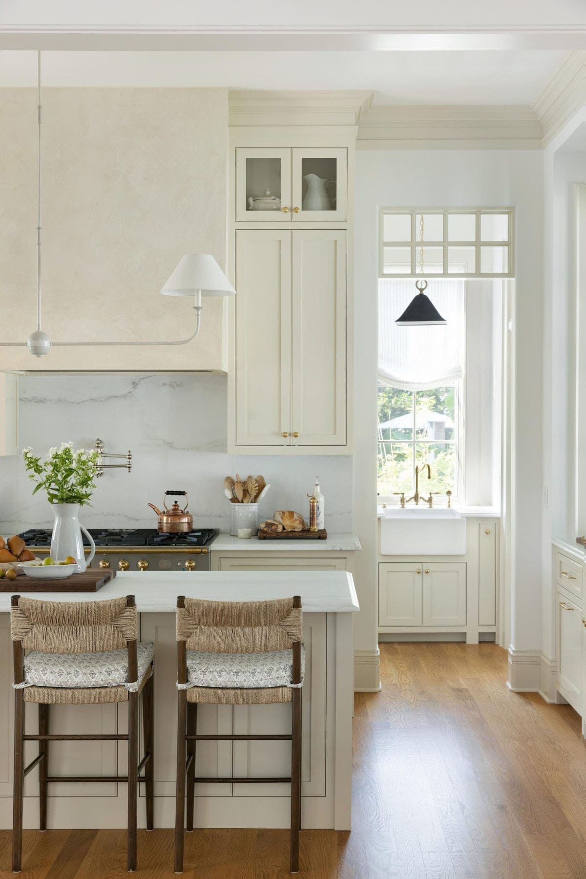
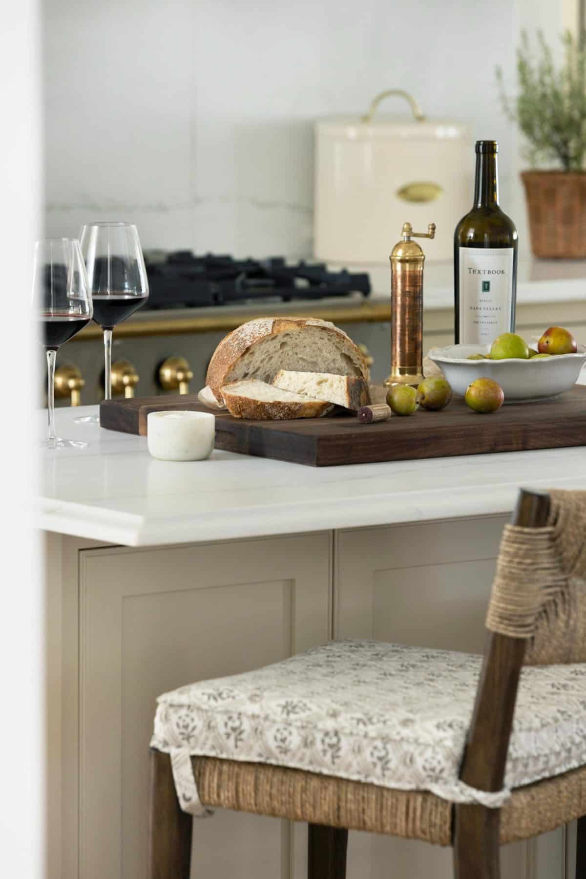
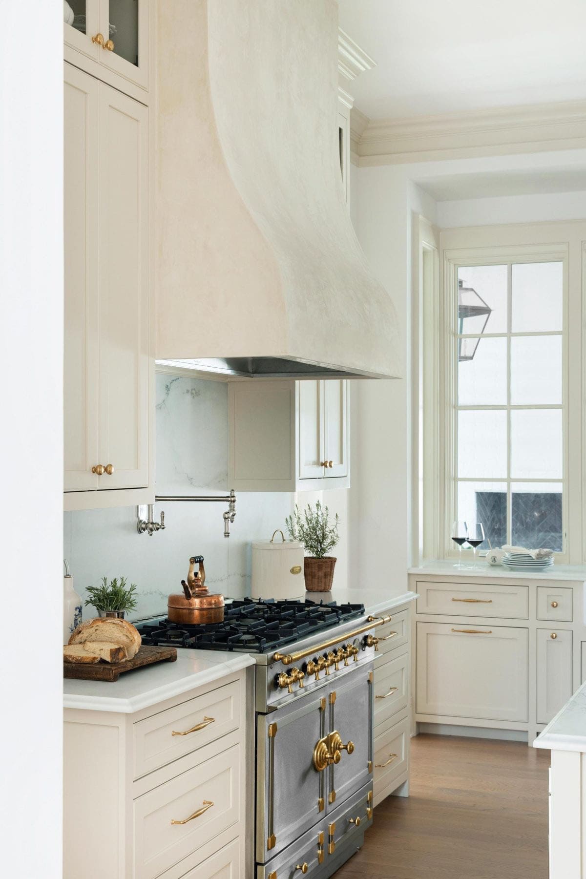
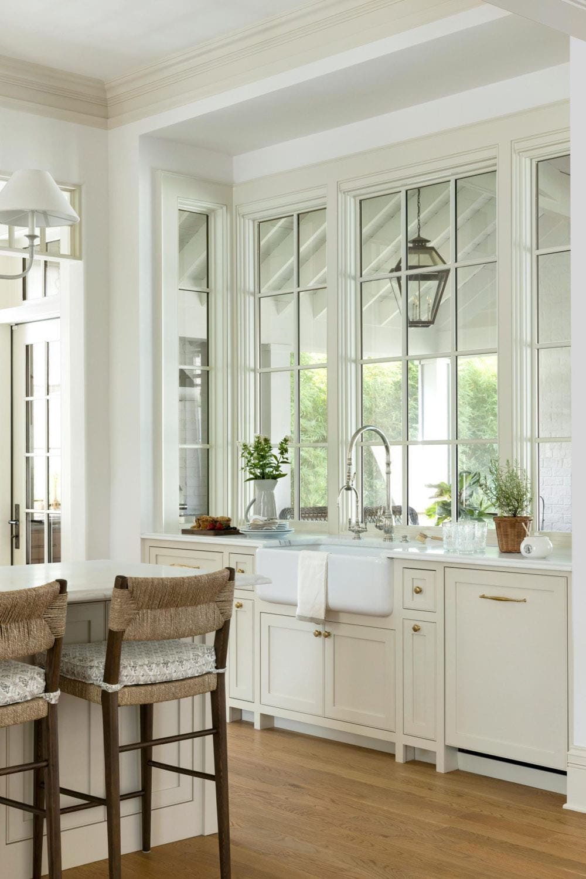
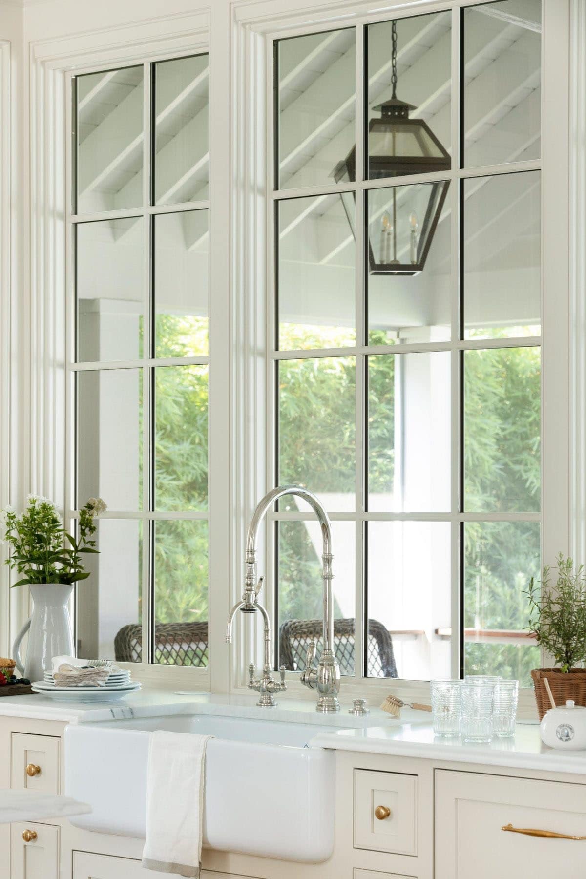
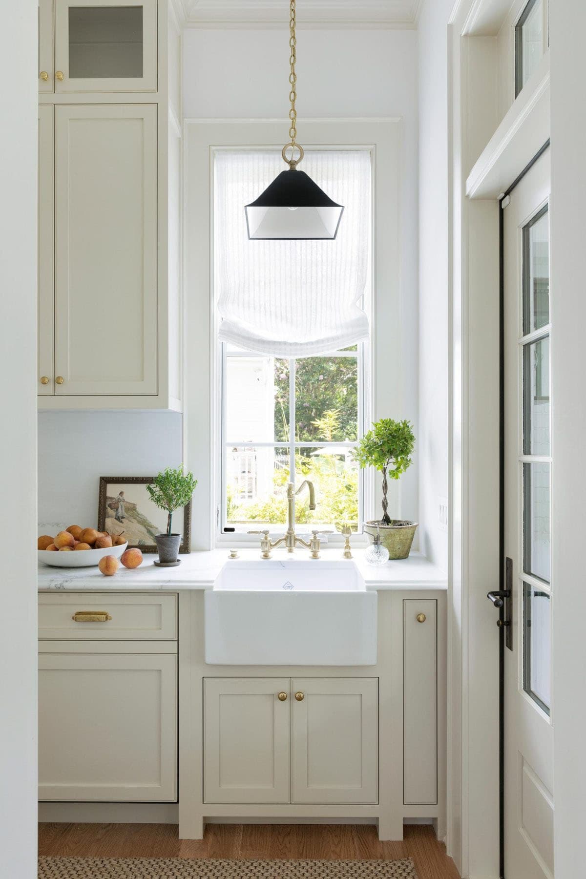
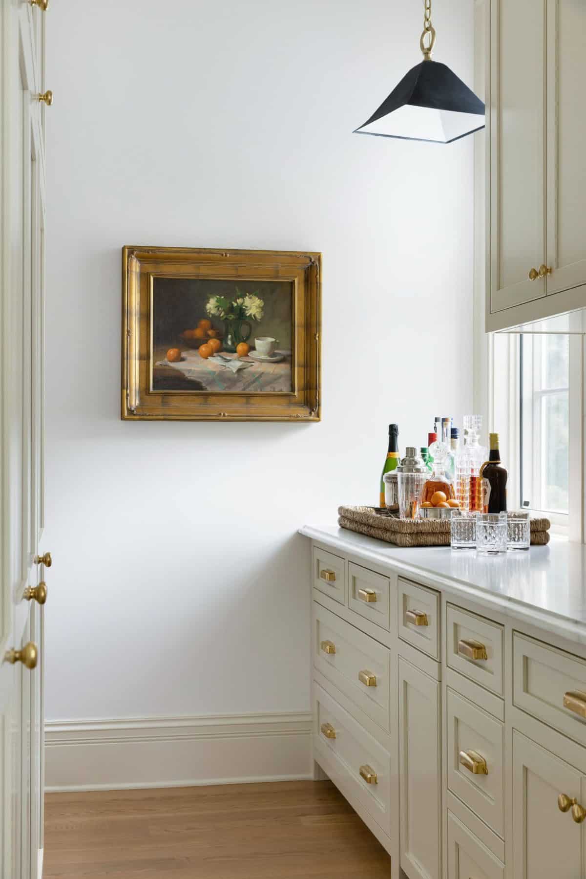
Above: The butler’s pantry features a small bar area, plenty of functional storage, and custom Urban Electric light fixtures by a local Charleston vendor.
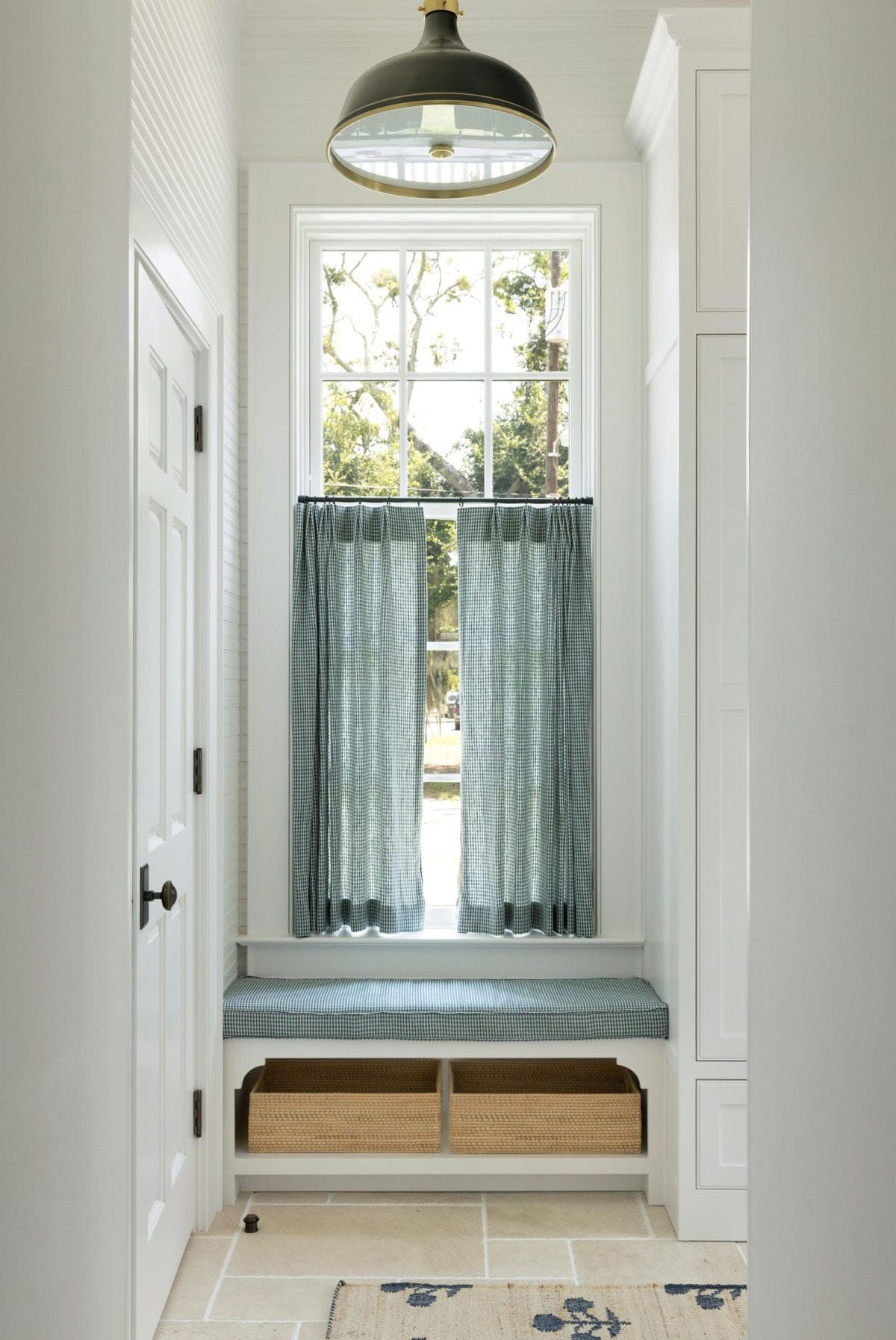
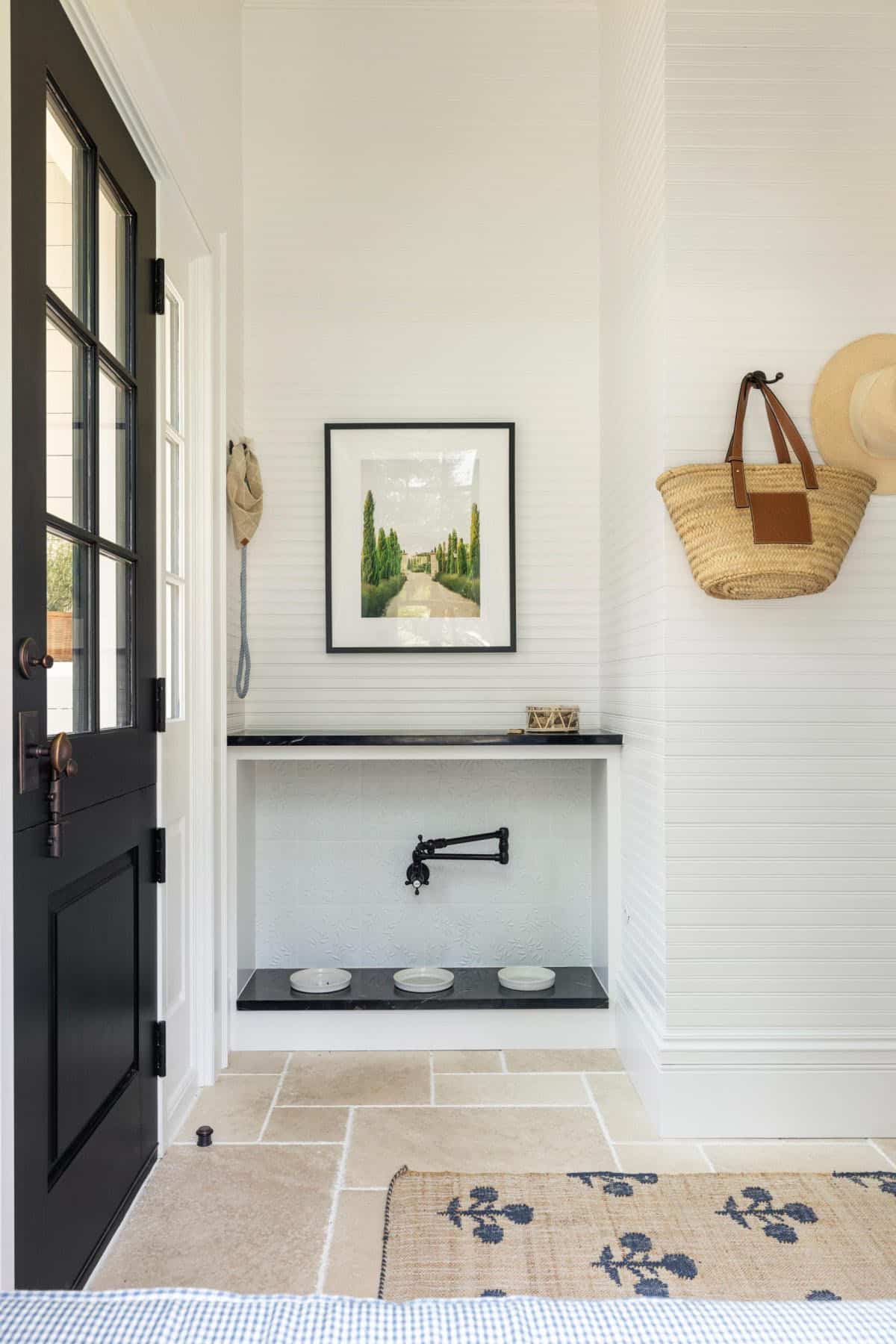
Above: This mudroom features pretty yet functional details, including plenty of storage and a built-in dog feeding station with a pot filler for the owner’s two dogs. The framed artwork on the wall is by KT Merry.
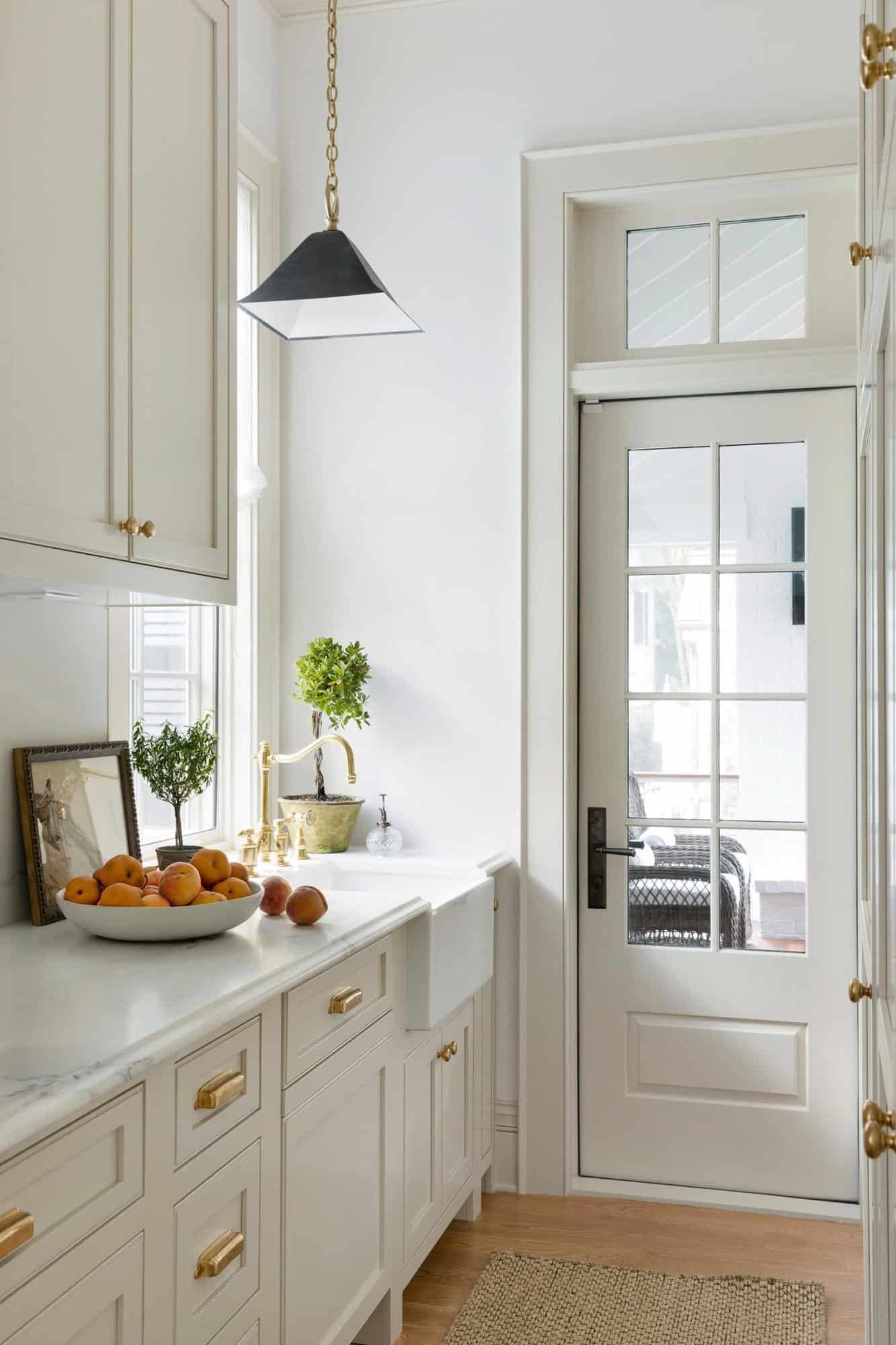
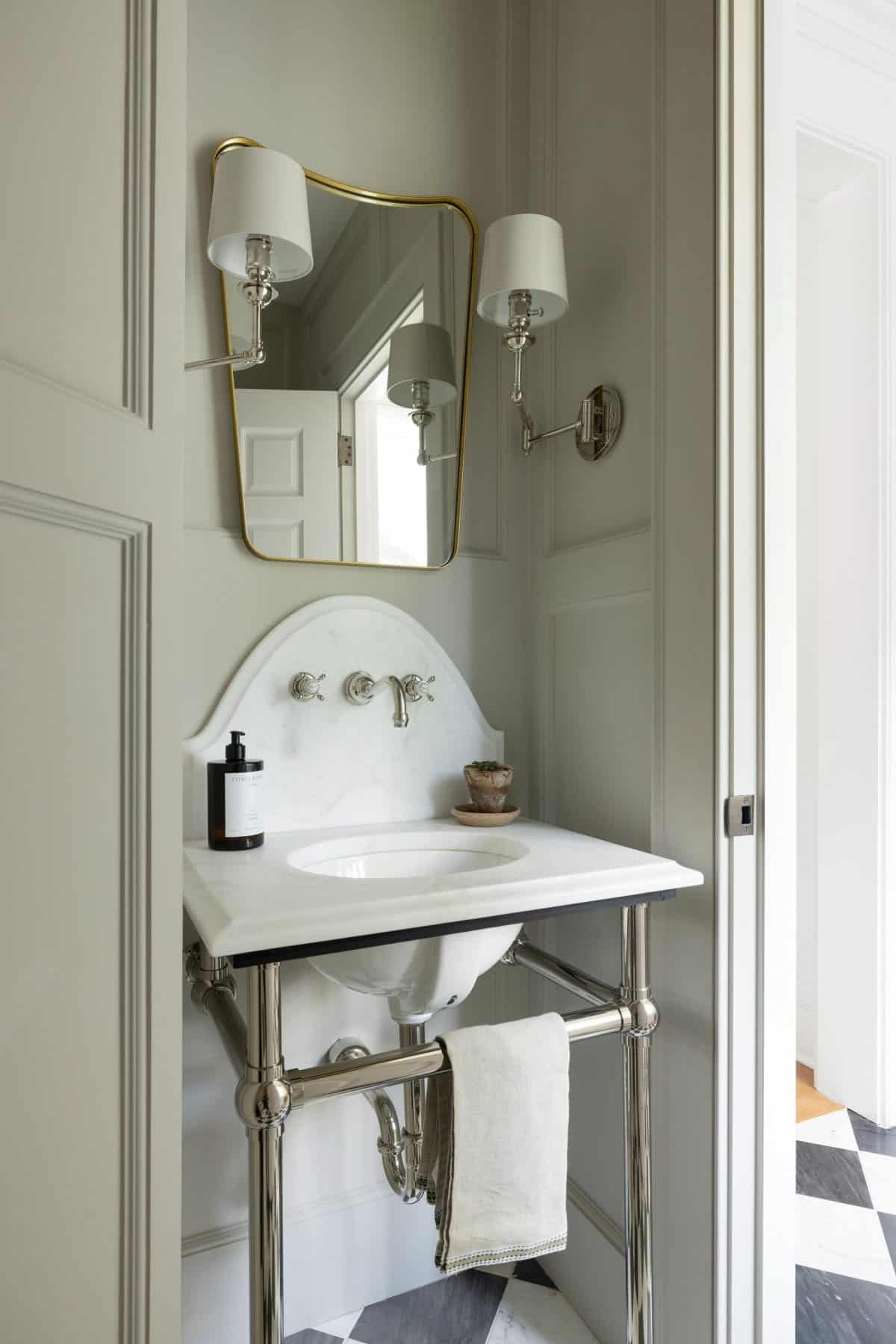
Above: The powder bath is tucked underneath the staircase. To create a feeling of spaciousness, the designer painted the paneled walls in a serene green hue.
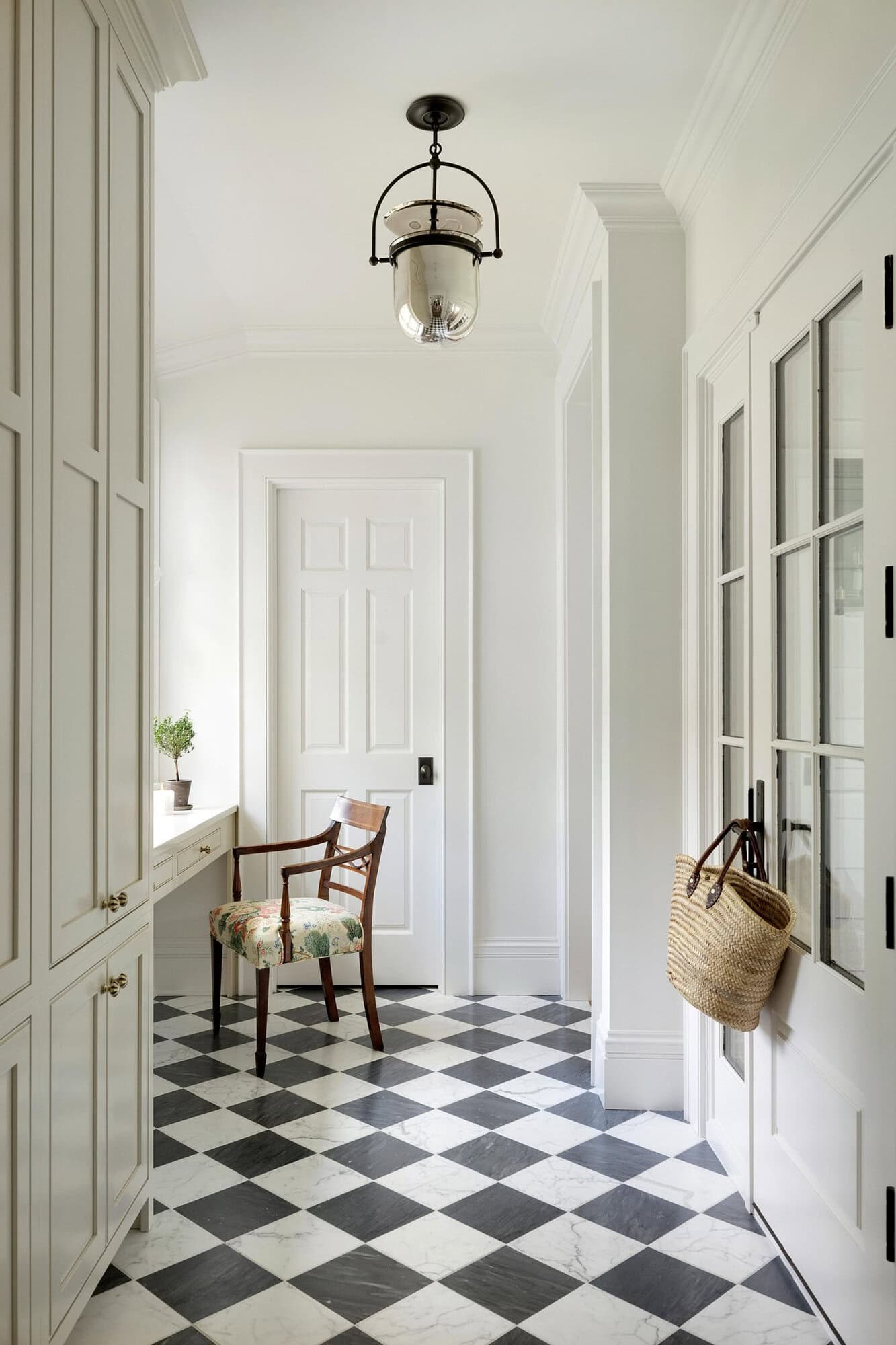
Above: The link functions as a cozy desk nook, connecting the powder bath with the living room at the back of the house. To infuse some vintage charm, the space was styled with carefully selected pieces sourced from Shoppe Found.
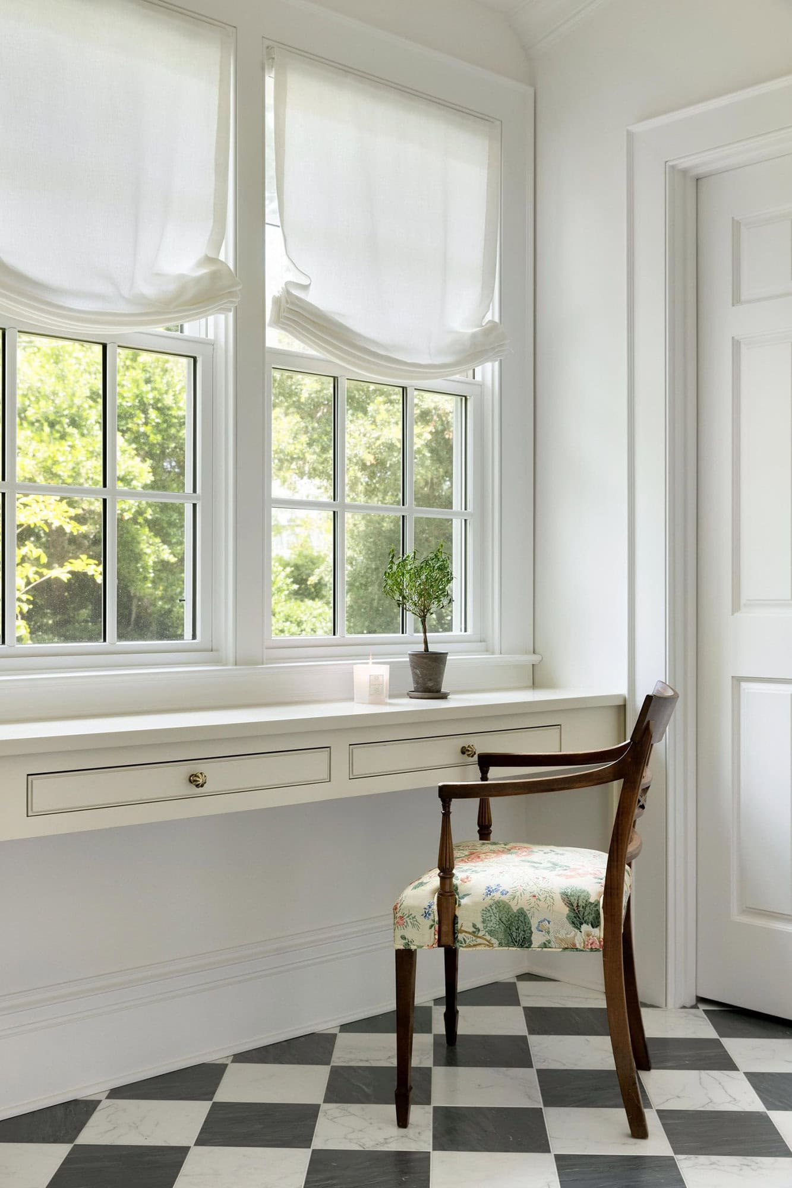
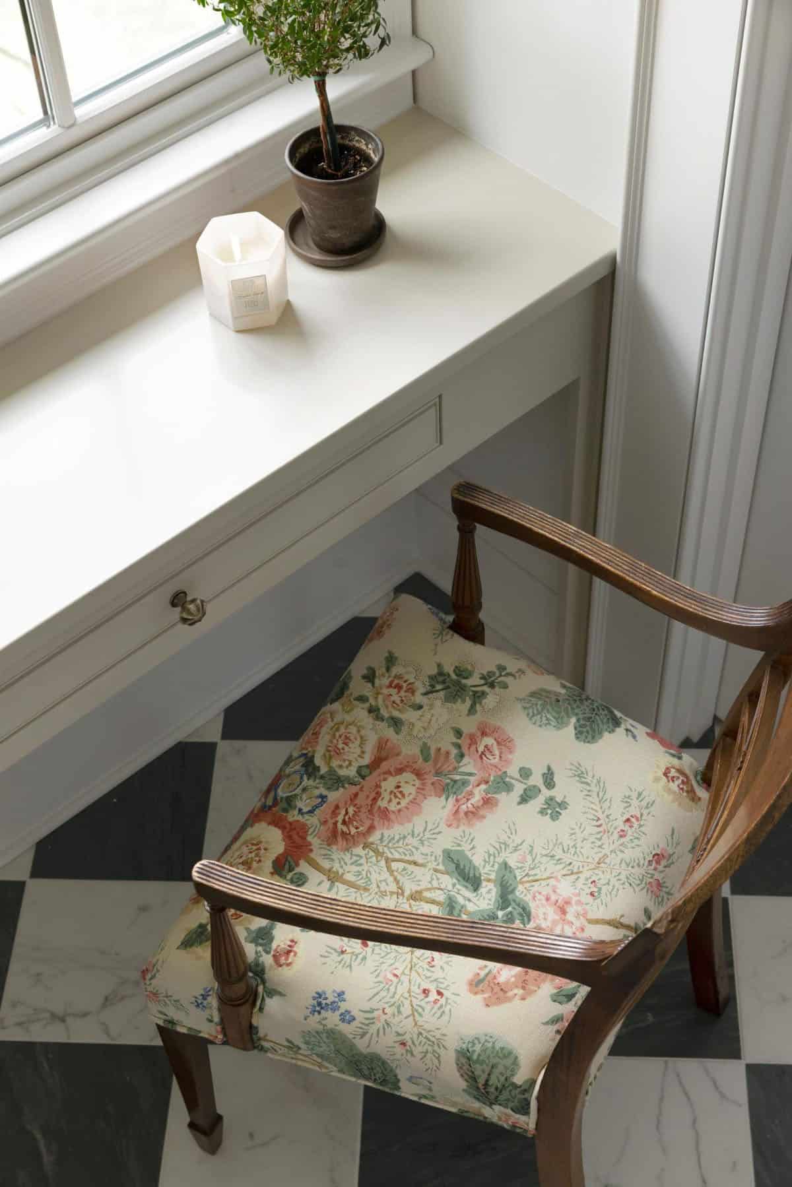
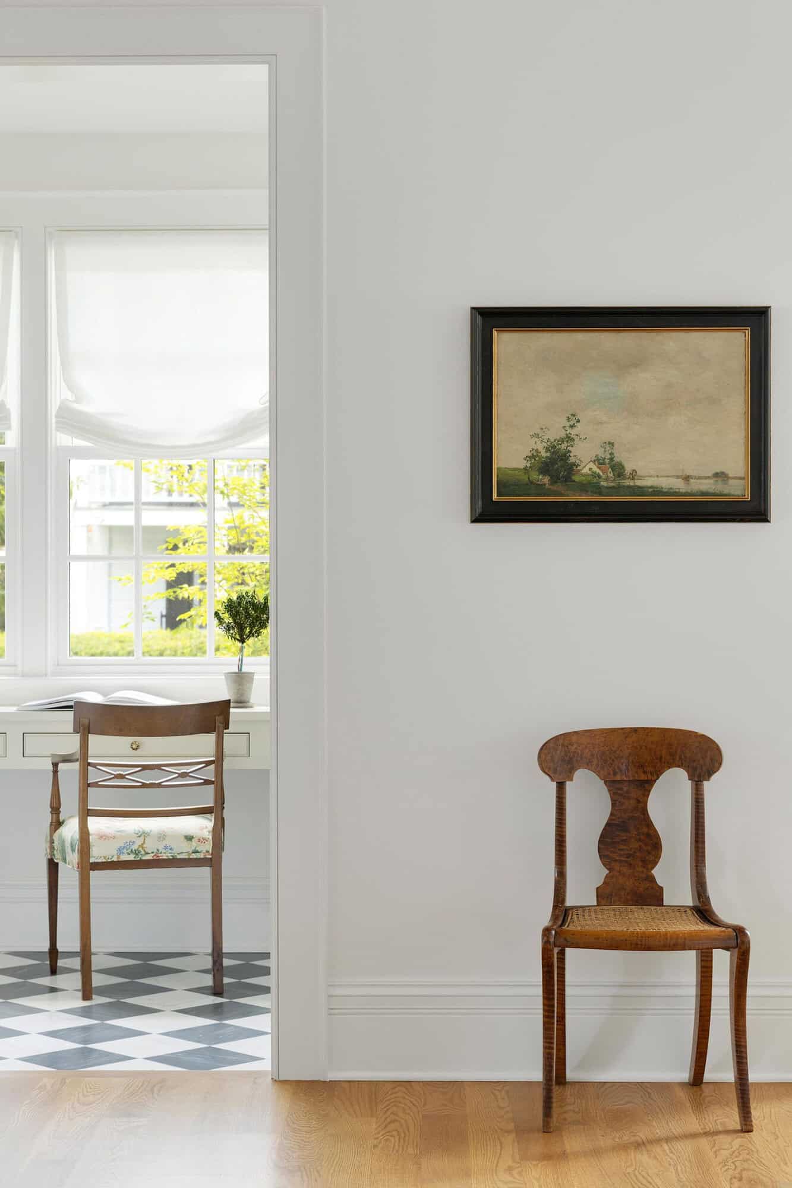
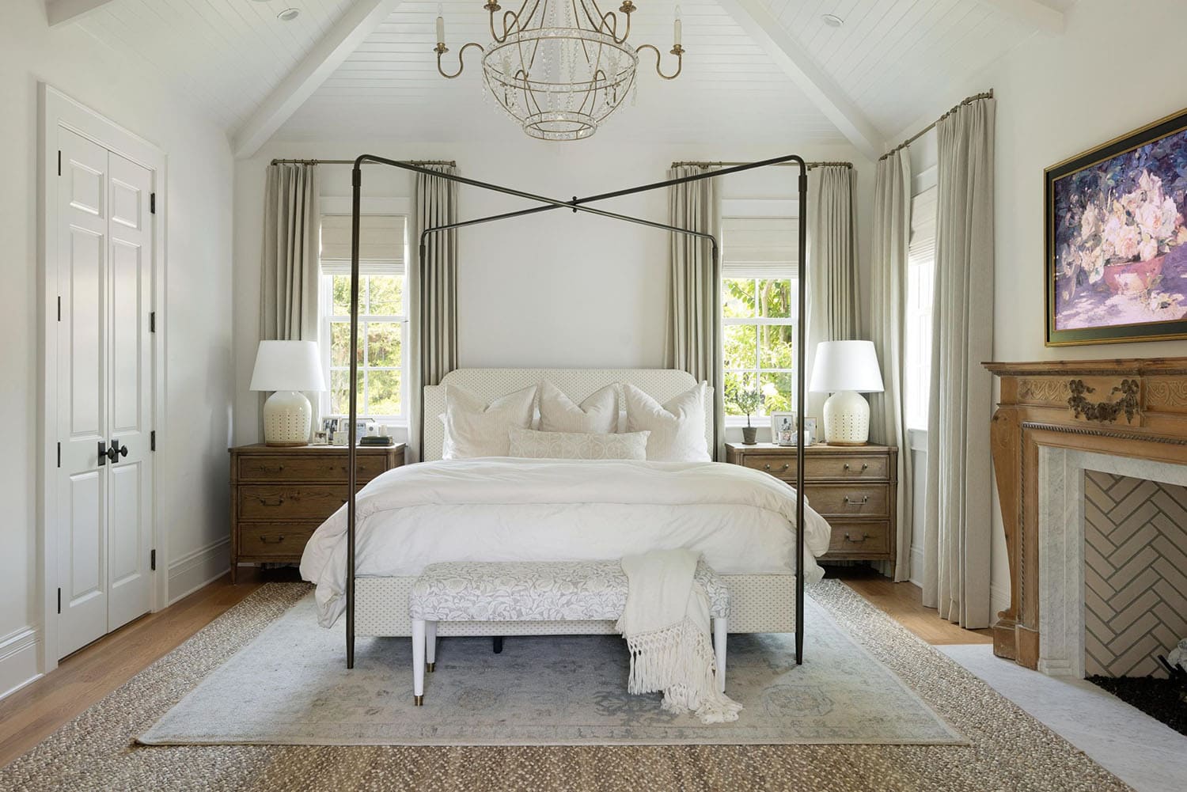
Above: The owner’s bedroom is situated on the main level, offering plenty of character from the beam ceiling details, a custom crystal chandelier sourced from Julie Neill, and the vintage fireplace mantle from Europe. Textured rugs and warm drapery panels help to make the room feel cozy.
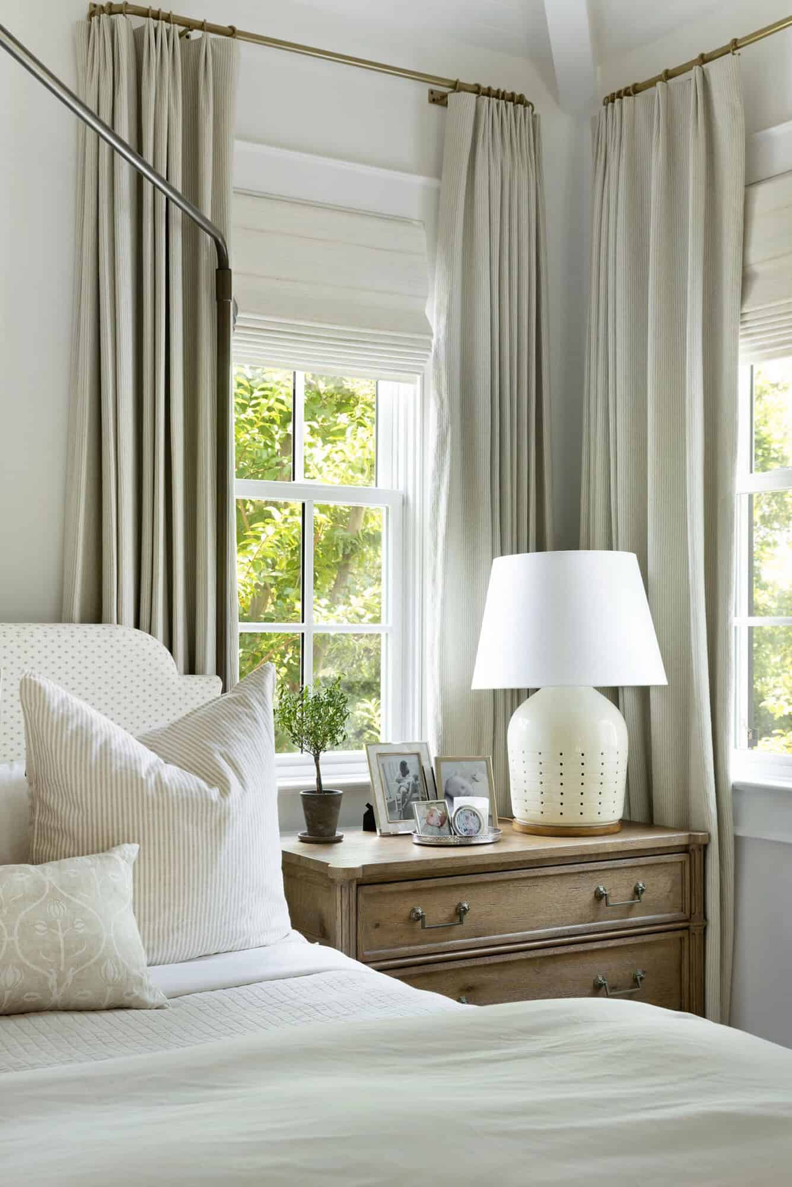
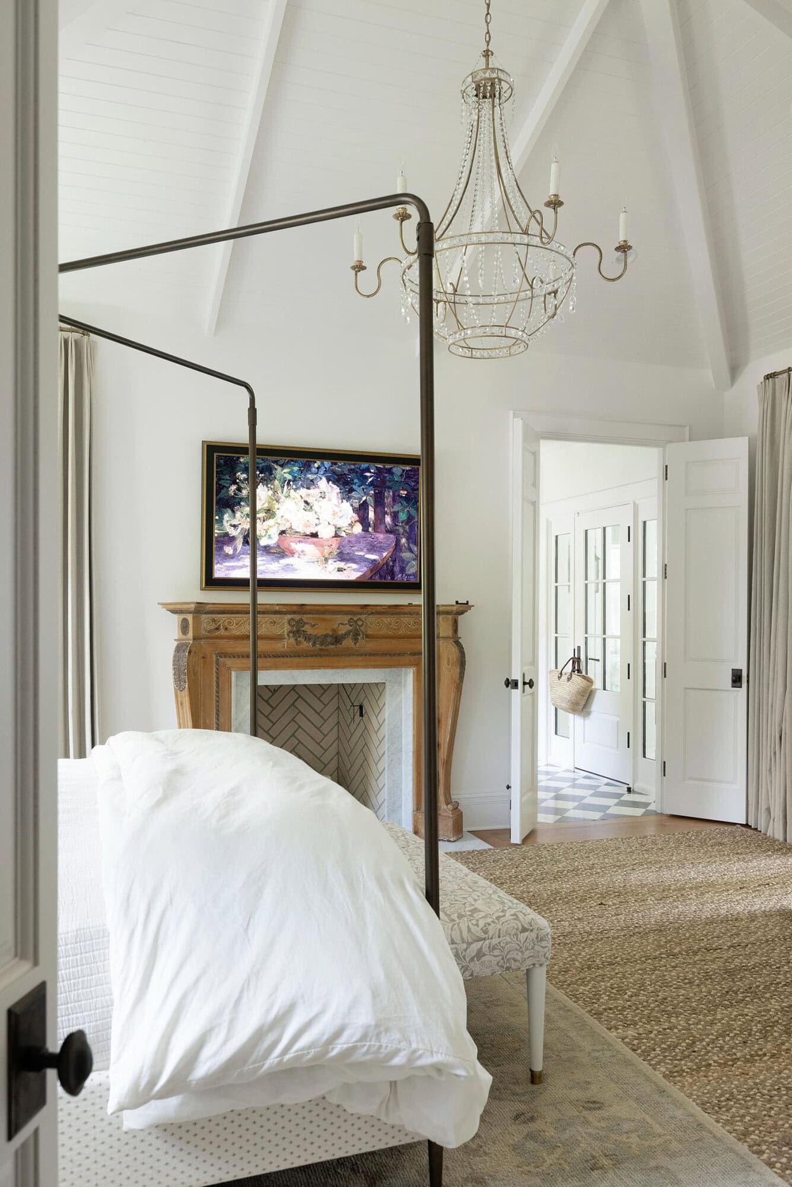
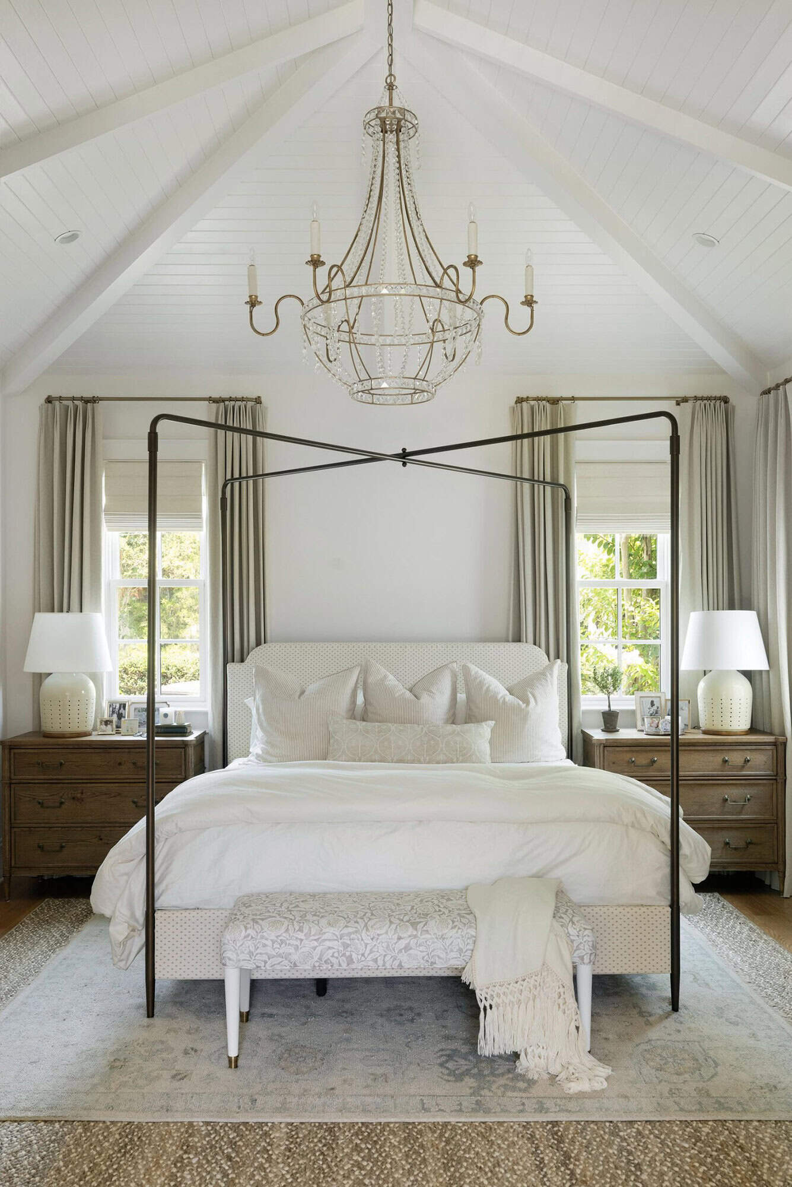
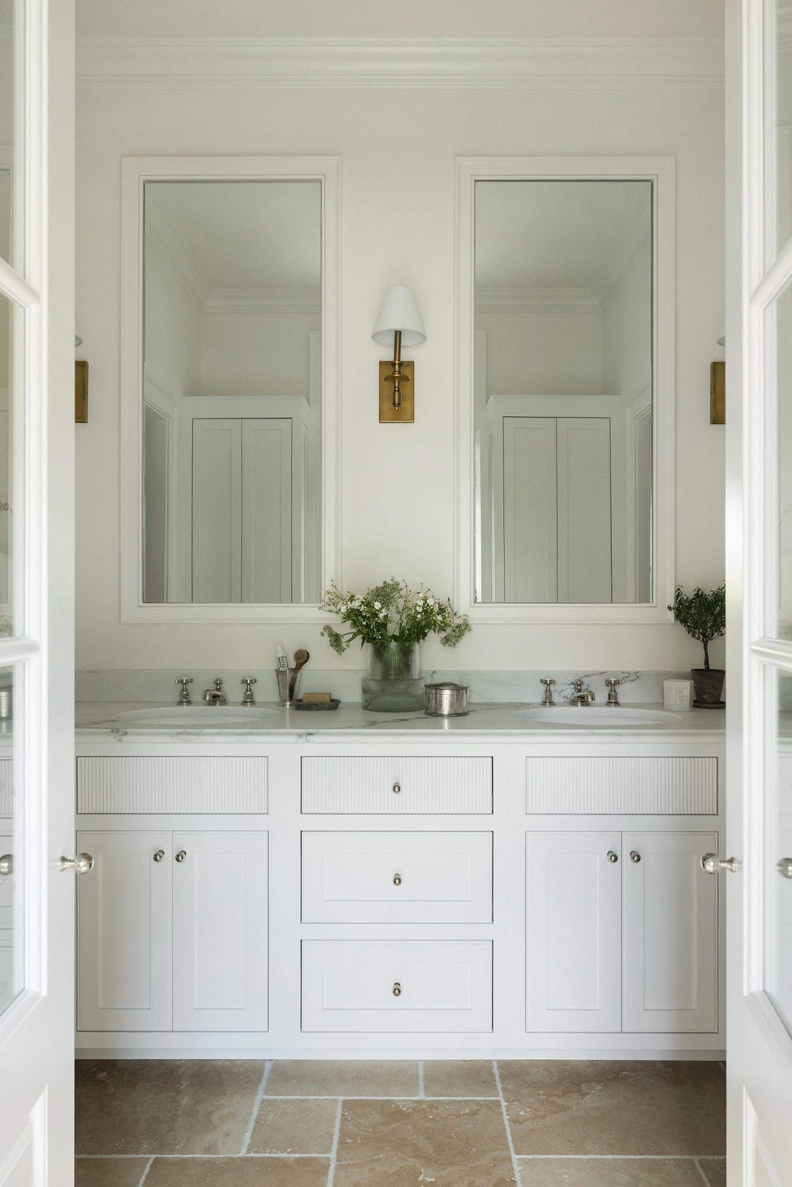
Above: The owner’s bathroom offers the ultimate in luxury, outfitted with custom reeded cabinet drawers, bespoke framed mirrors, and a heated towel warmer, creating the perfect retreat for relaxation and comfort.
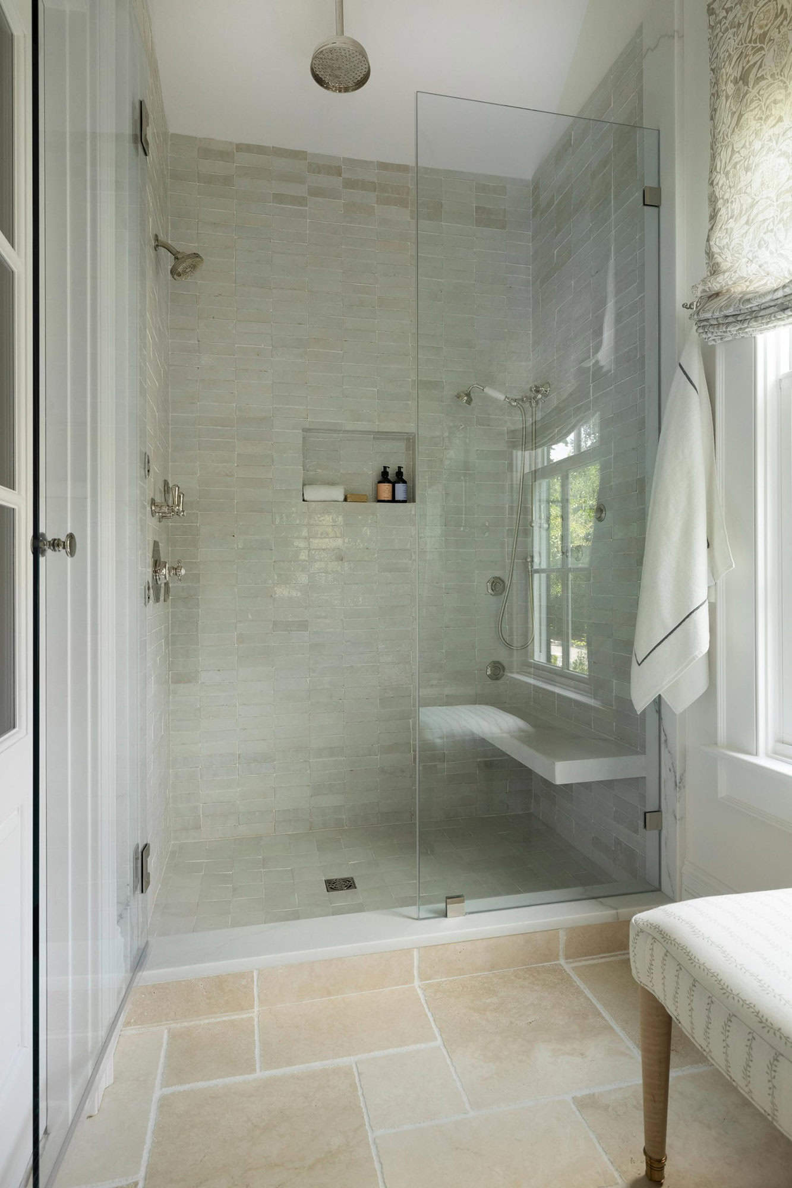
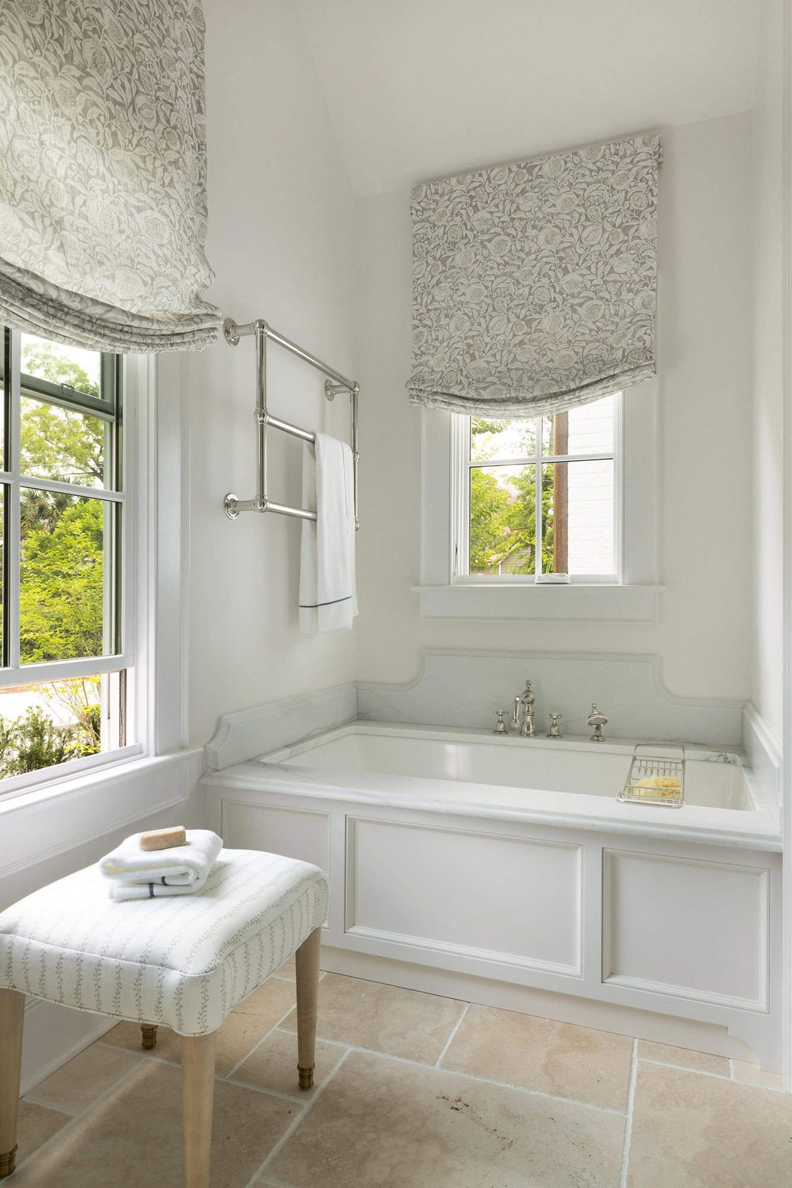
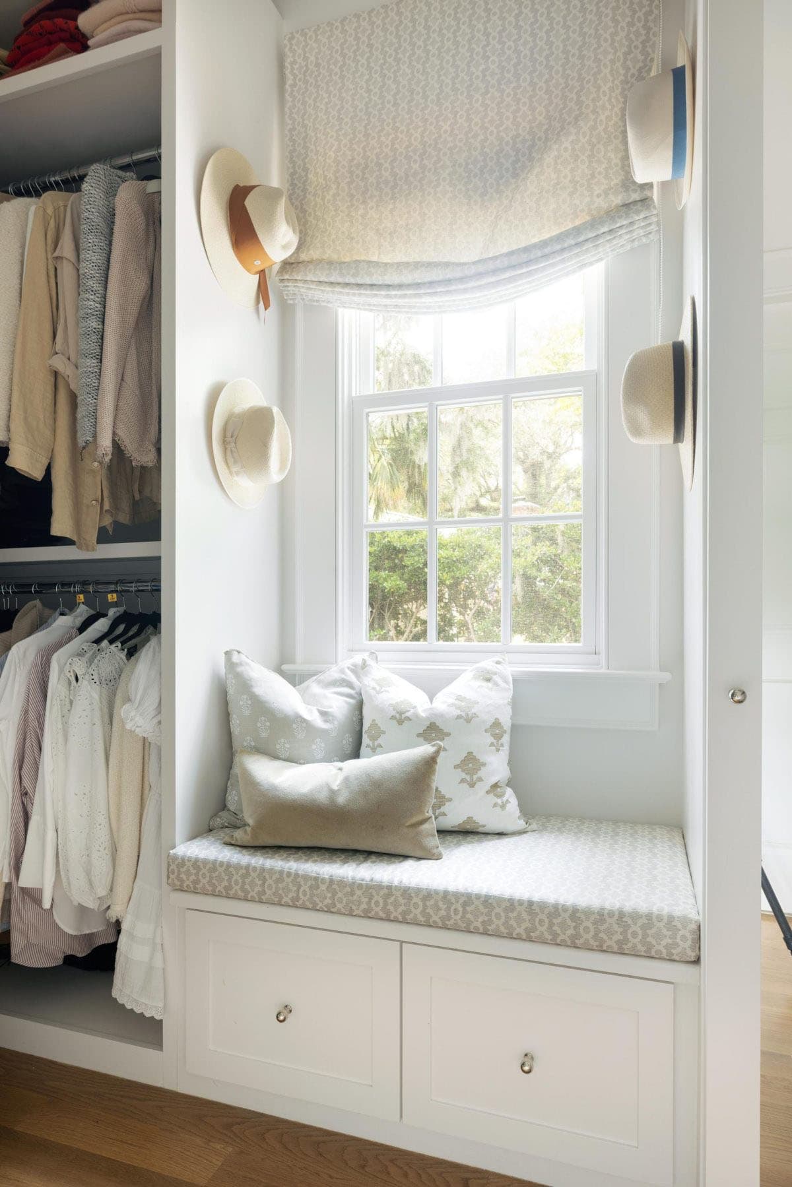
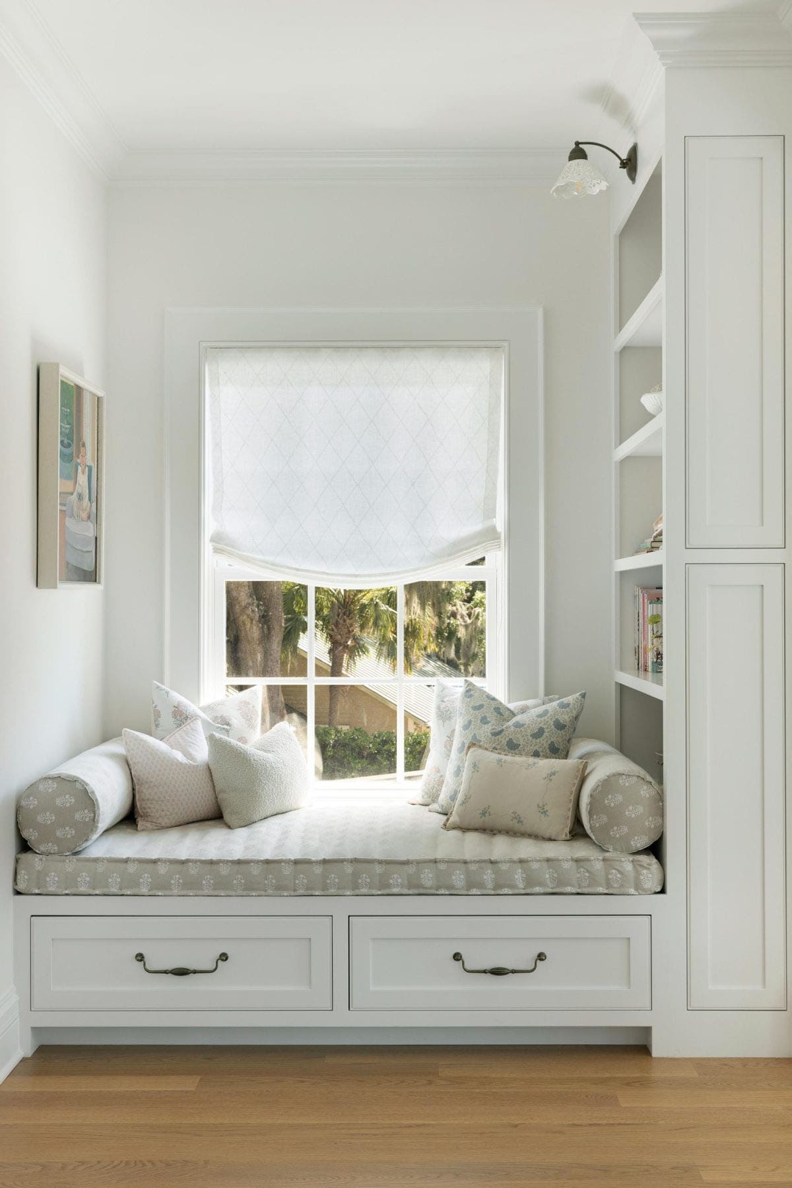
Above: On the upper level you will find this cozy daybed and reading nook just off the children’s playroom. Further down the hallway, a charming pocket office awaits, ideal for work-from-home days or study sessions.
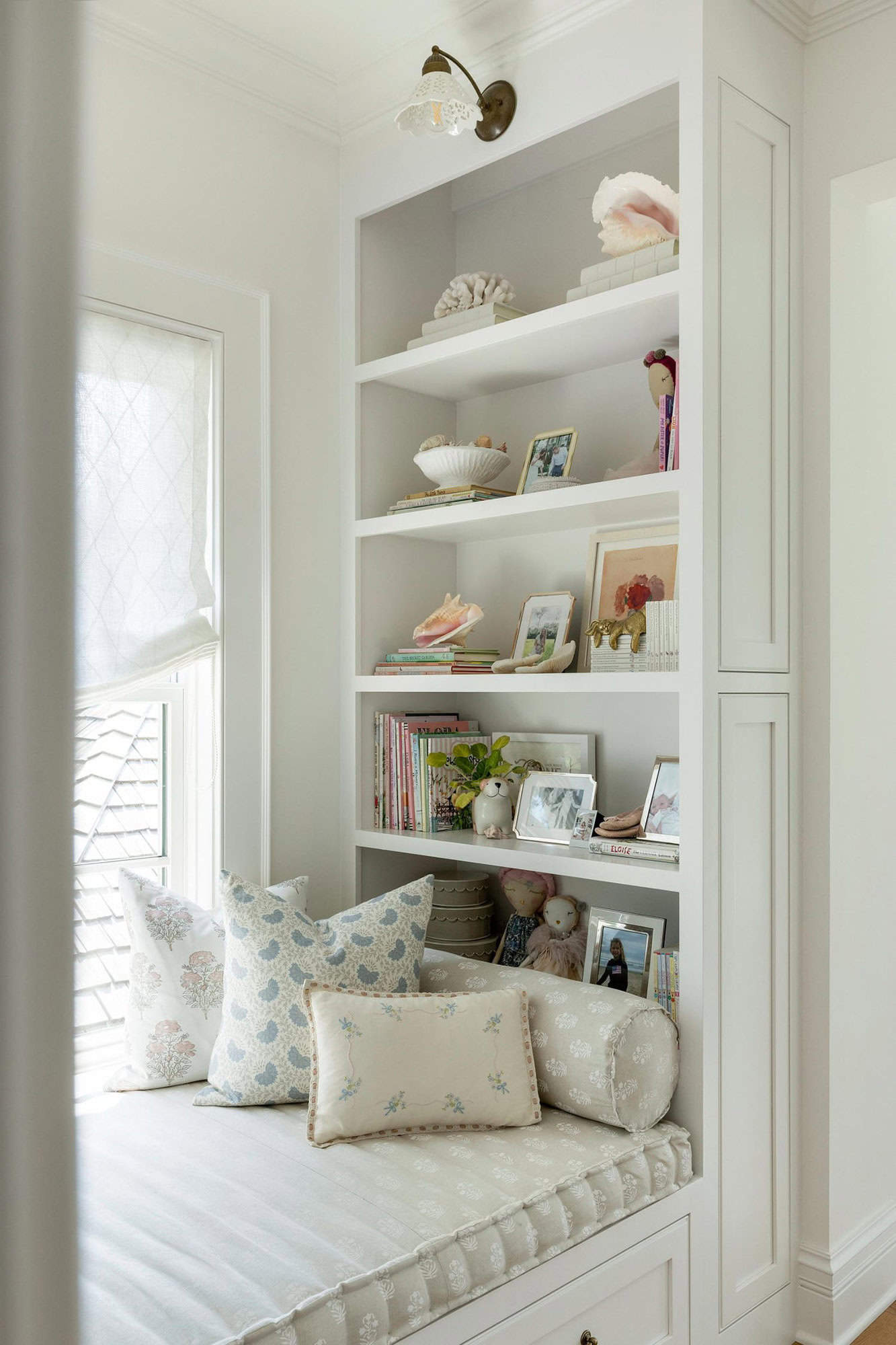
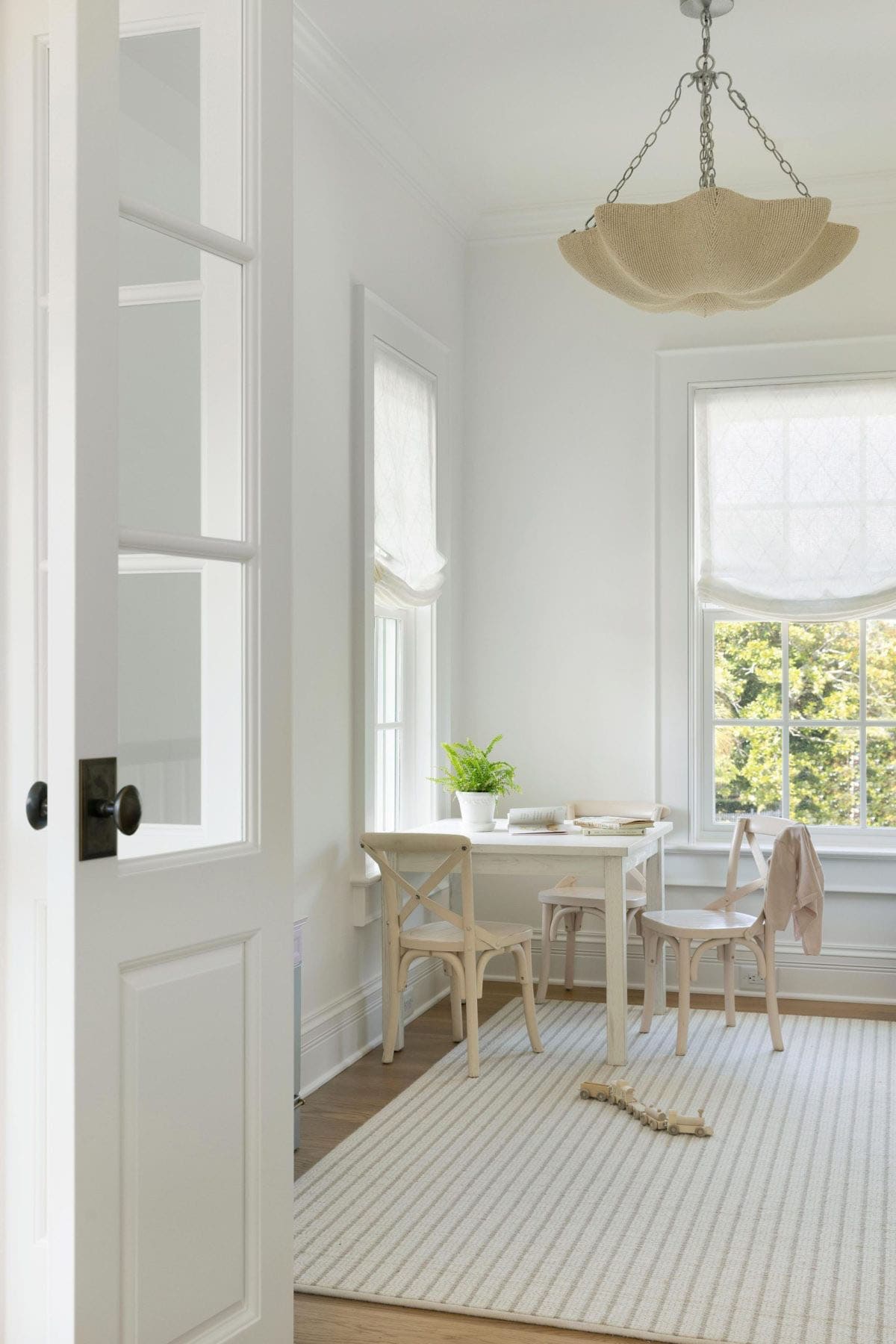
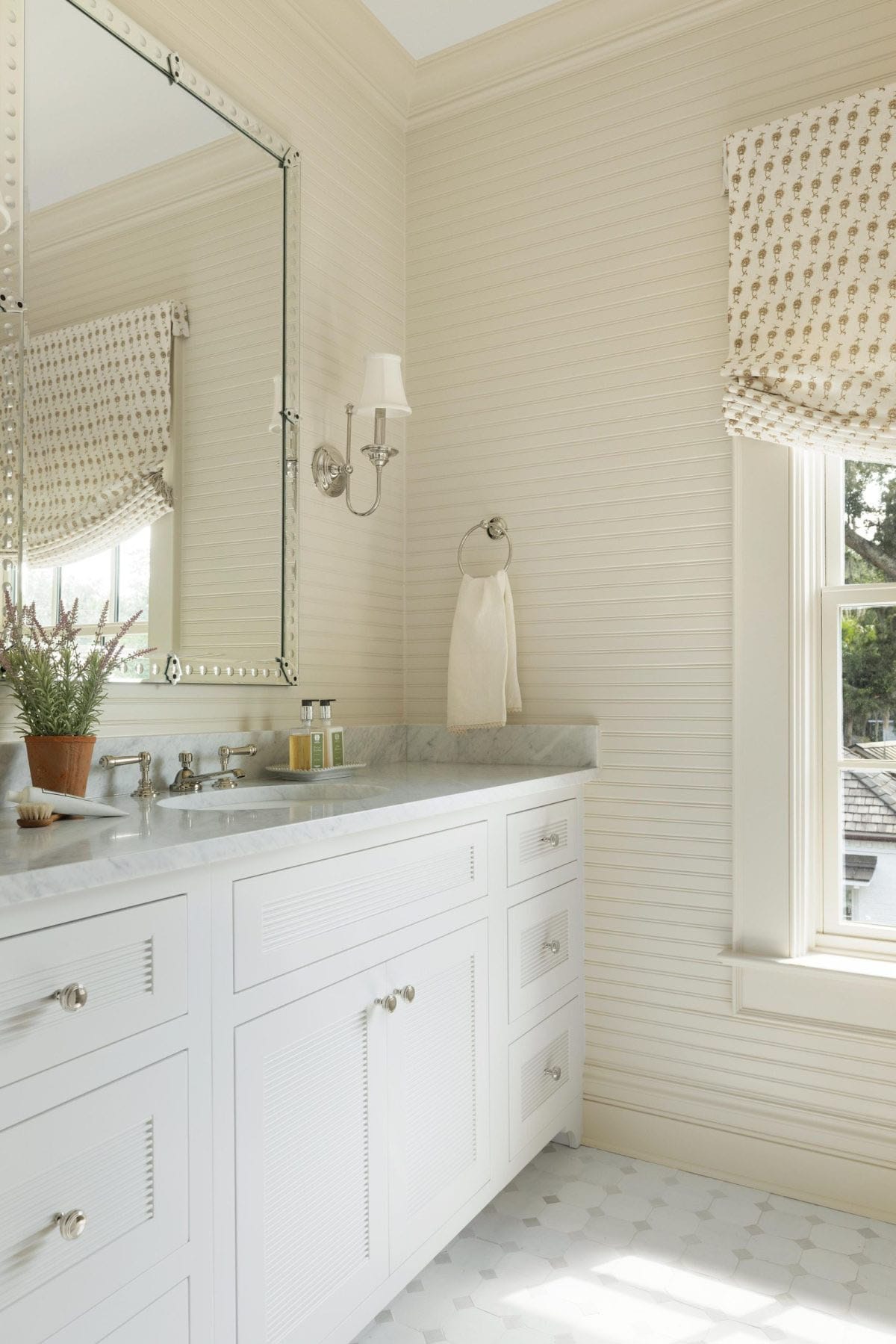
Above: The upstairs bathroom features playful custom details, including beadboard in a contrasting cream hue, subtle reeded detailing on the cabinet drawers, and a custom under-mount tub surrounded by zellige tile.
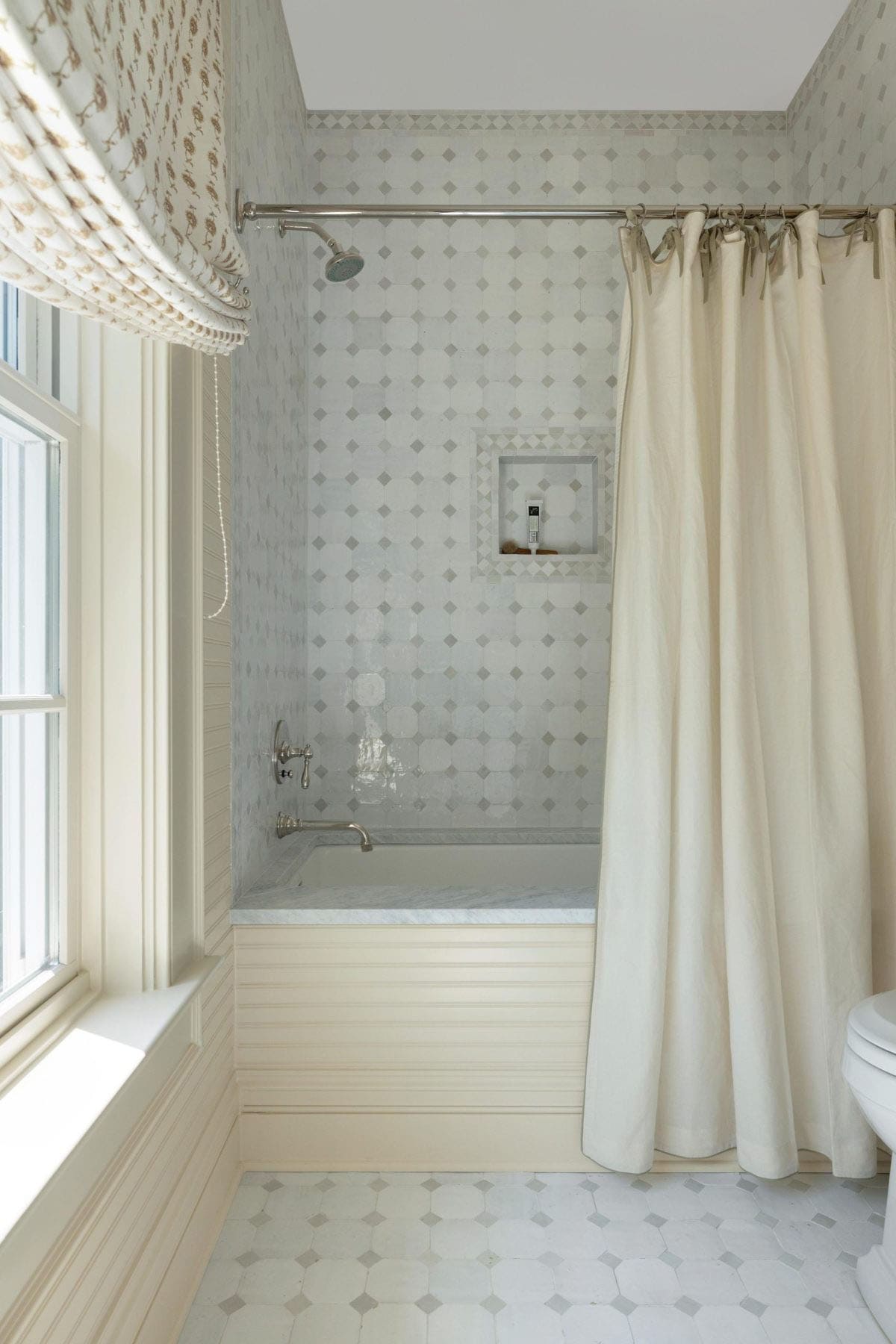
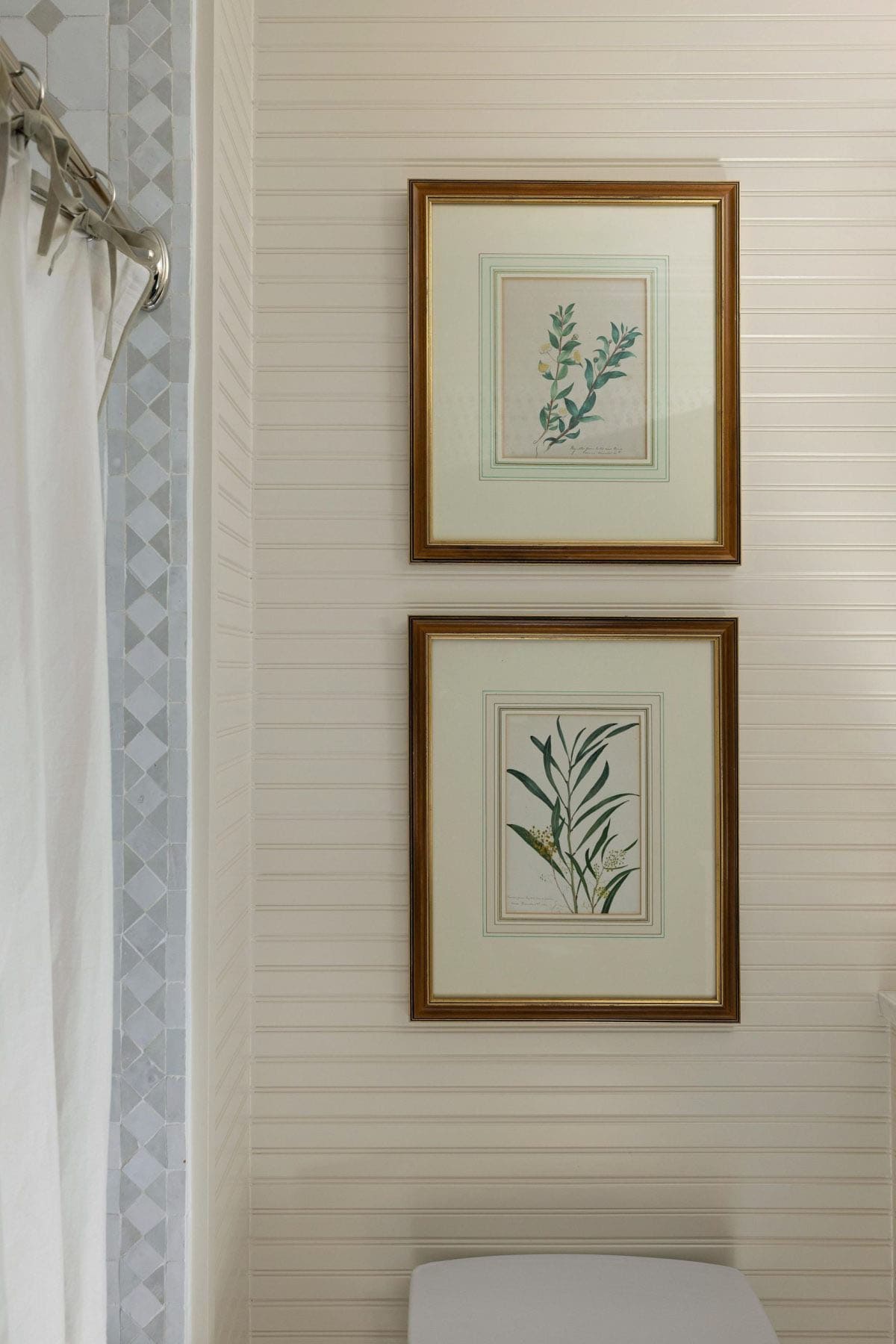
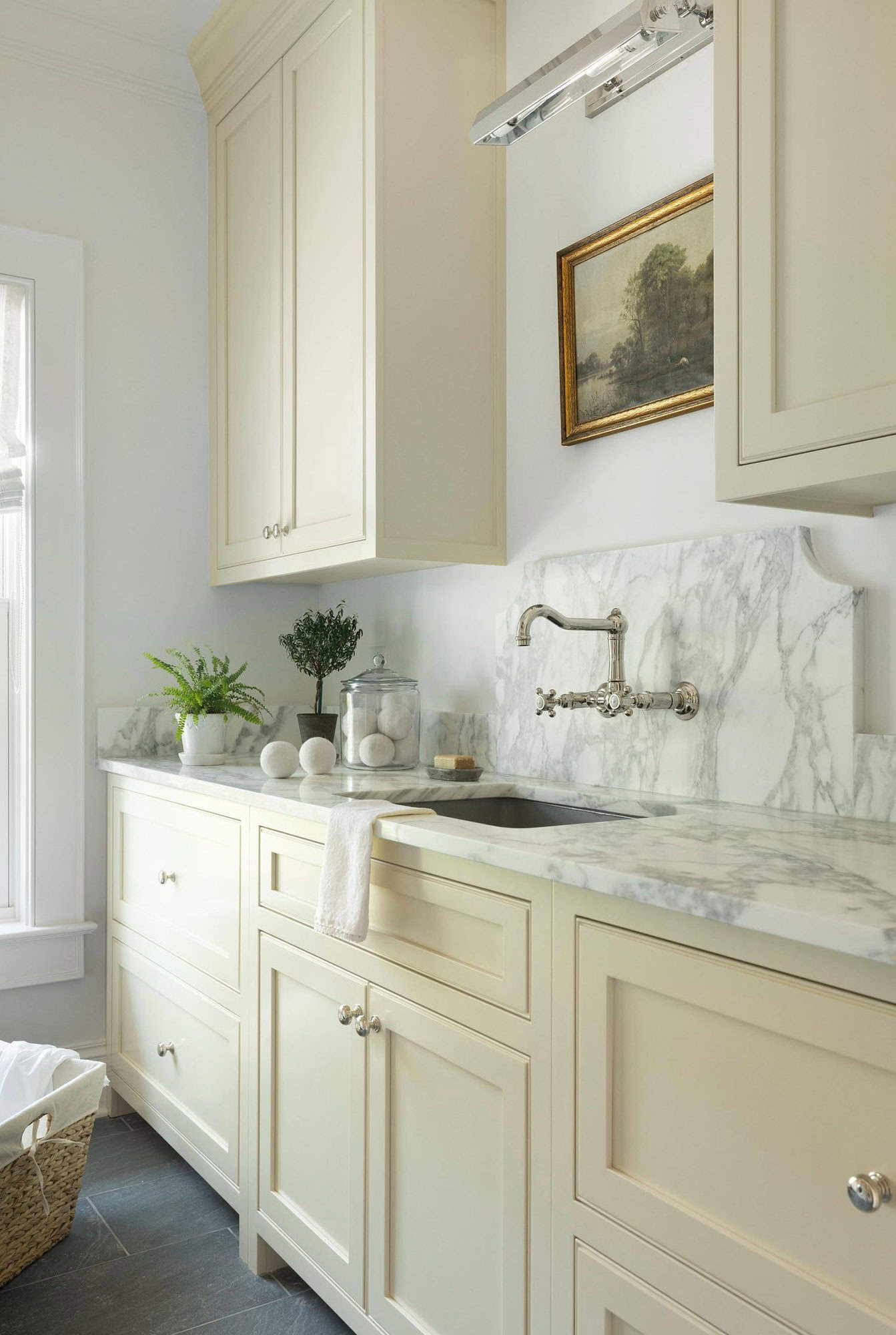
Above: In this highly functional laundry room you will find dark slate floors, beautiful cream-colored cabinets, and a wall-mounted bridge faucet.
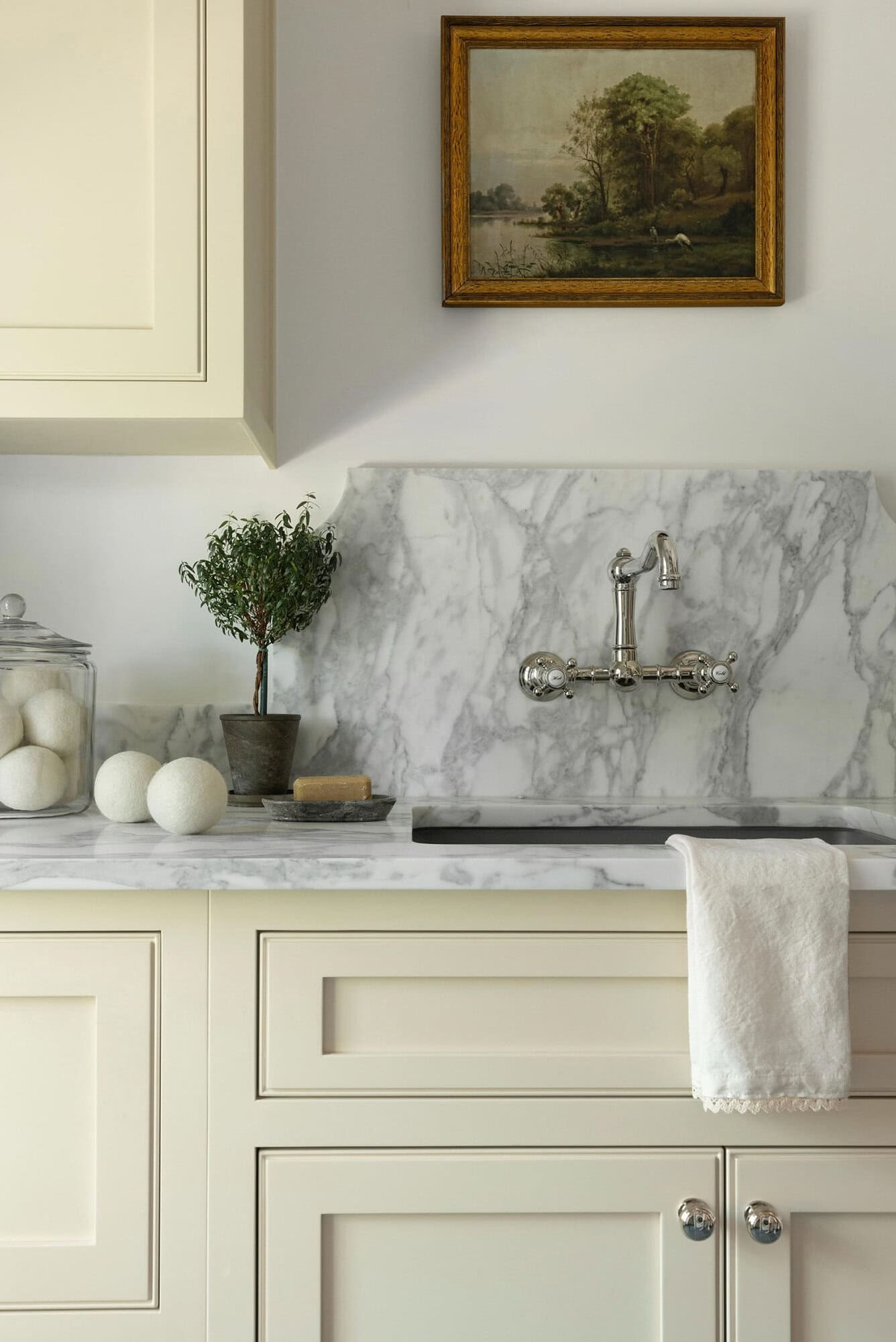
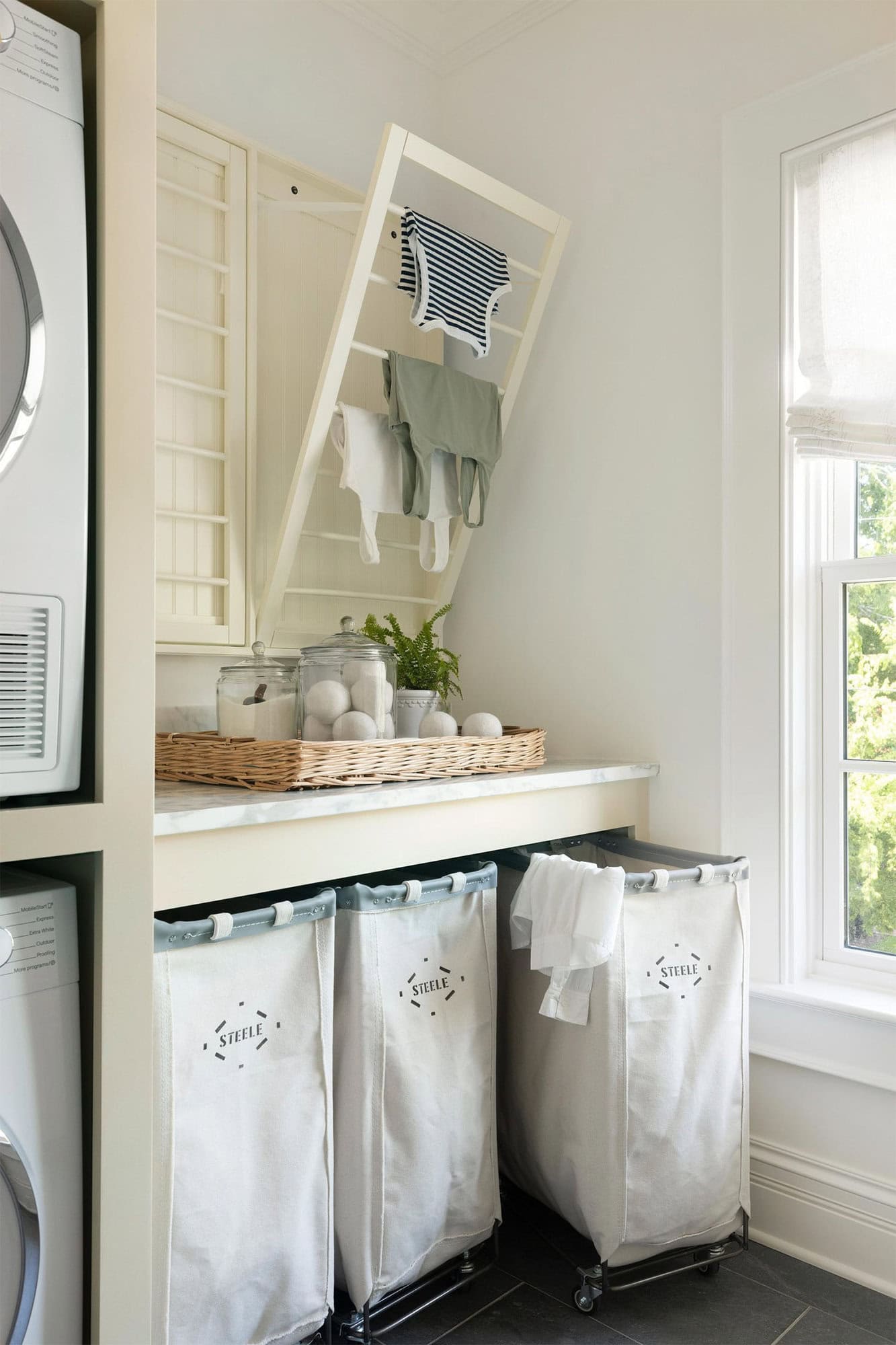
Above: The laundry room also includes a space-saving wall-mounted drying rack and a space for rolling canvas laundry carts by Steele for added convenience.
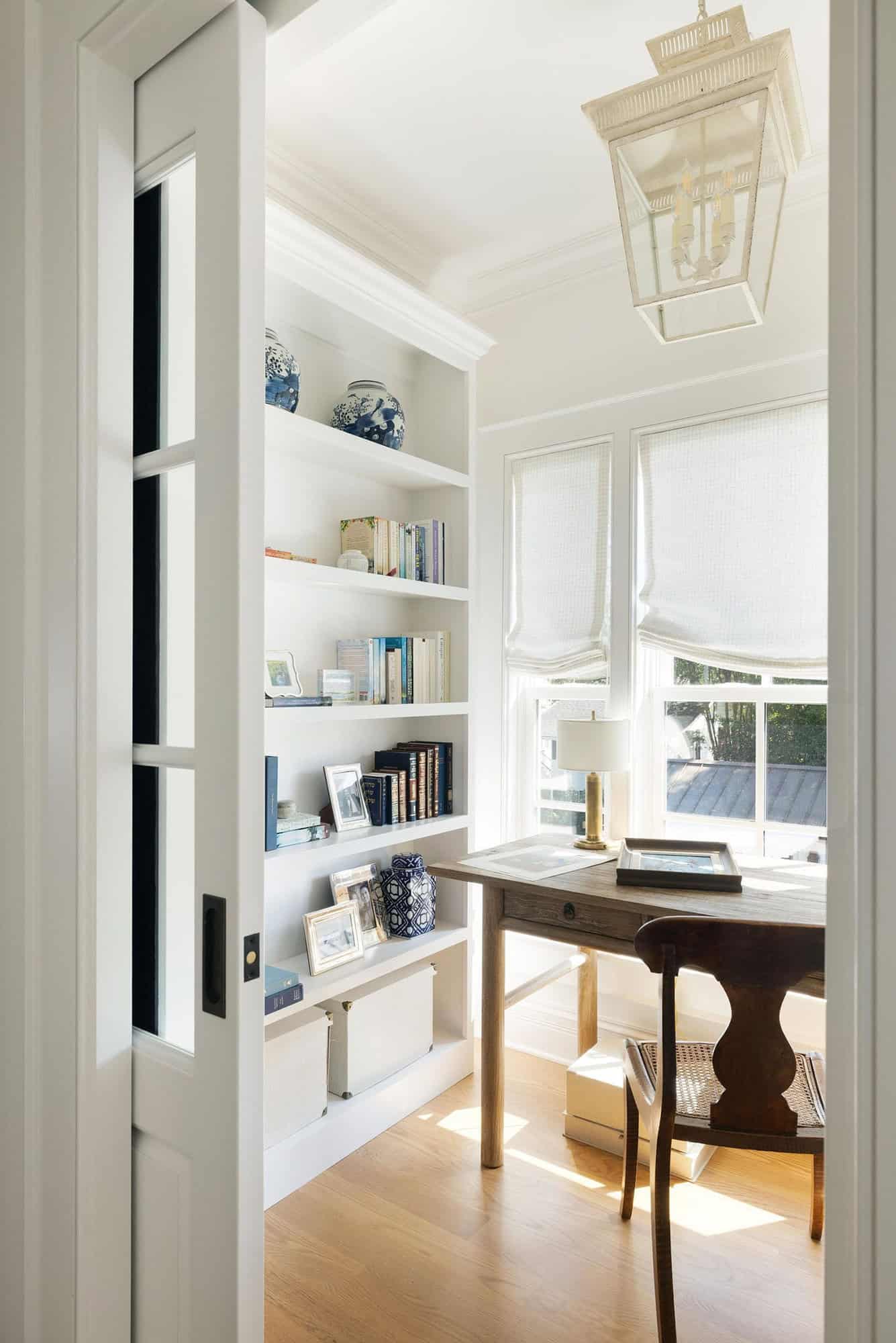
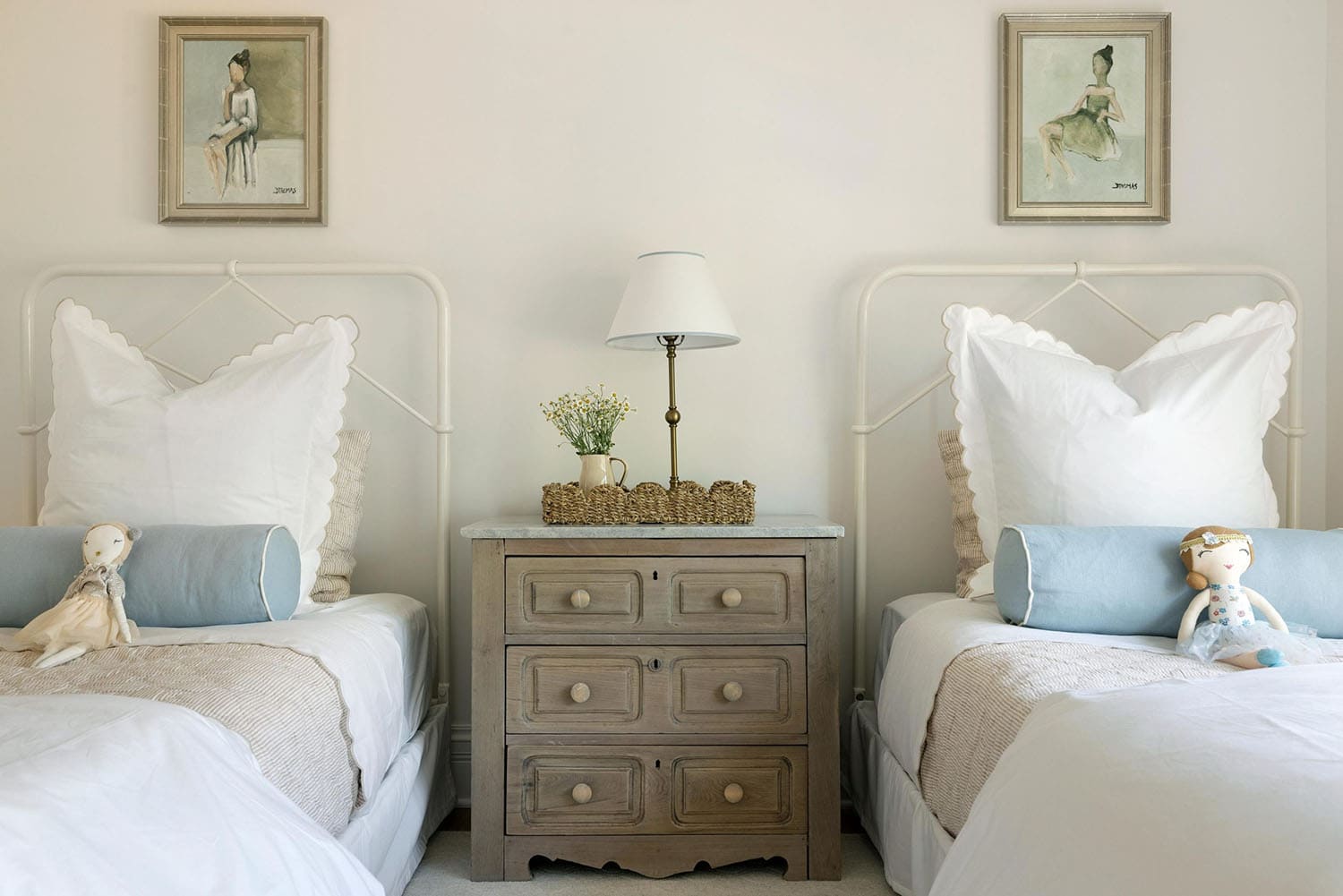
Above: This cozy sleepover room offers a playful space for the kids to hang out and also functions as a guest bedroom for family and friends.
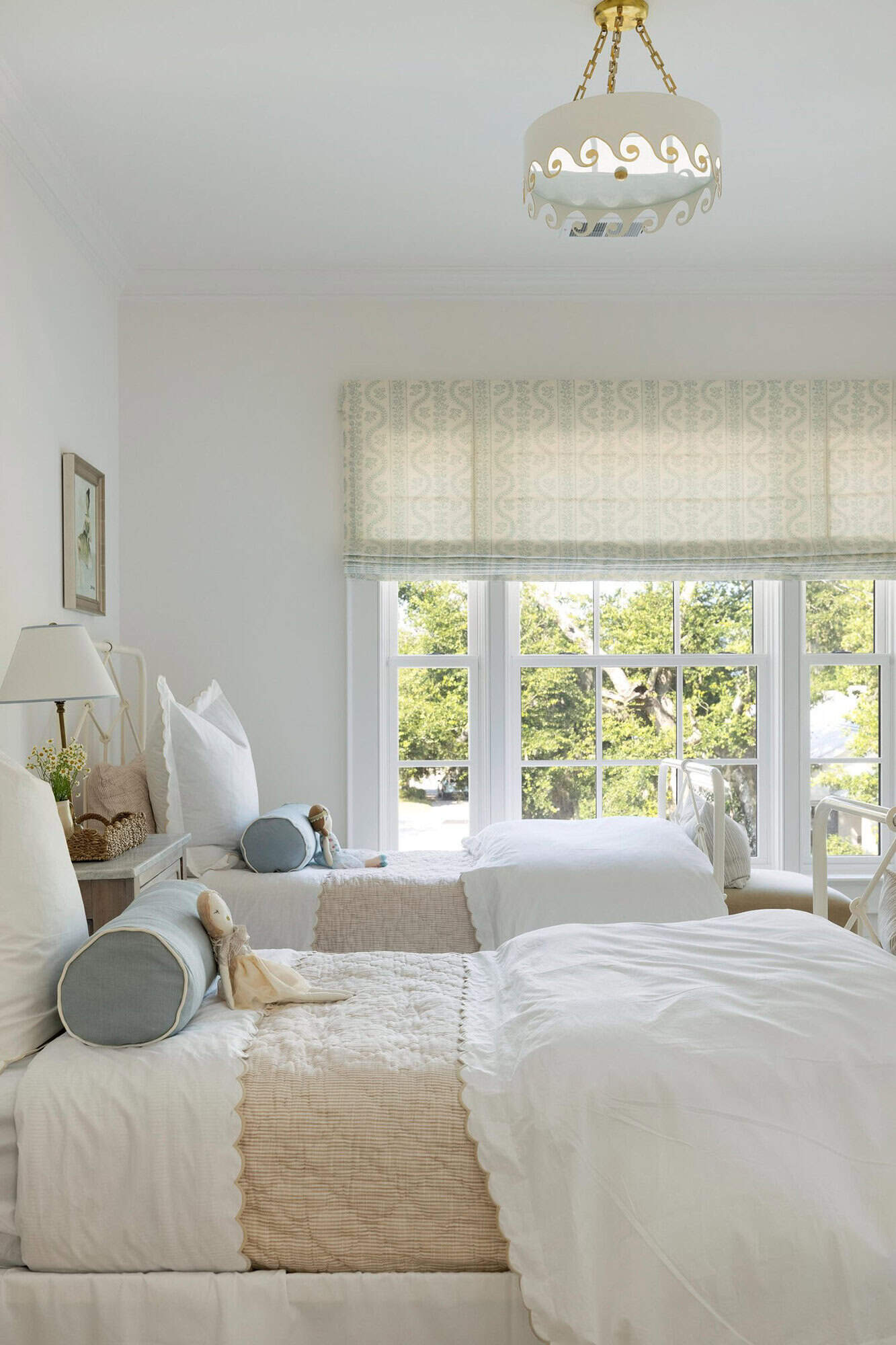
Above: The charming metal bed frames add a timeless touch to this inviting guest bedroom.
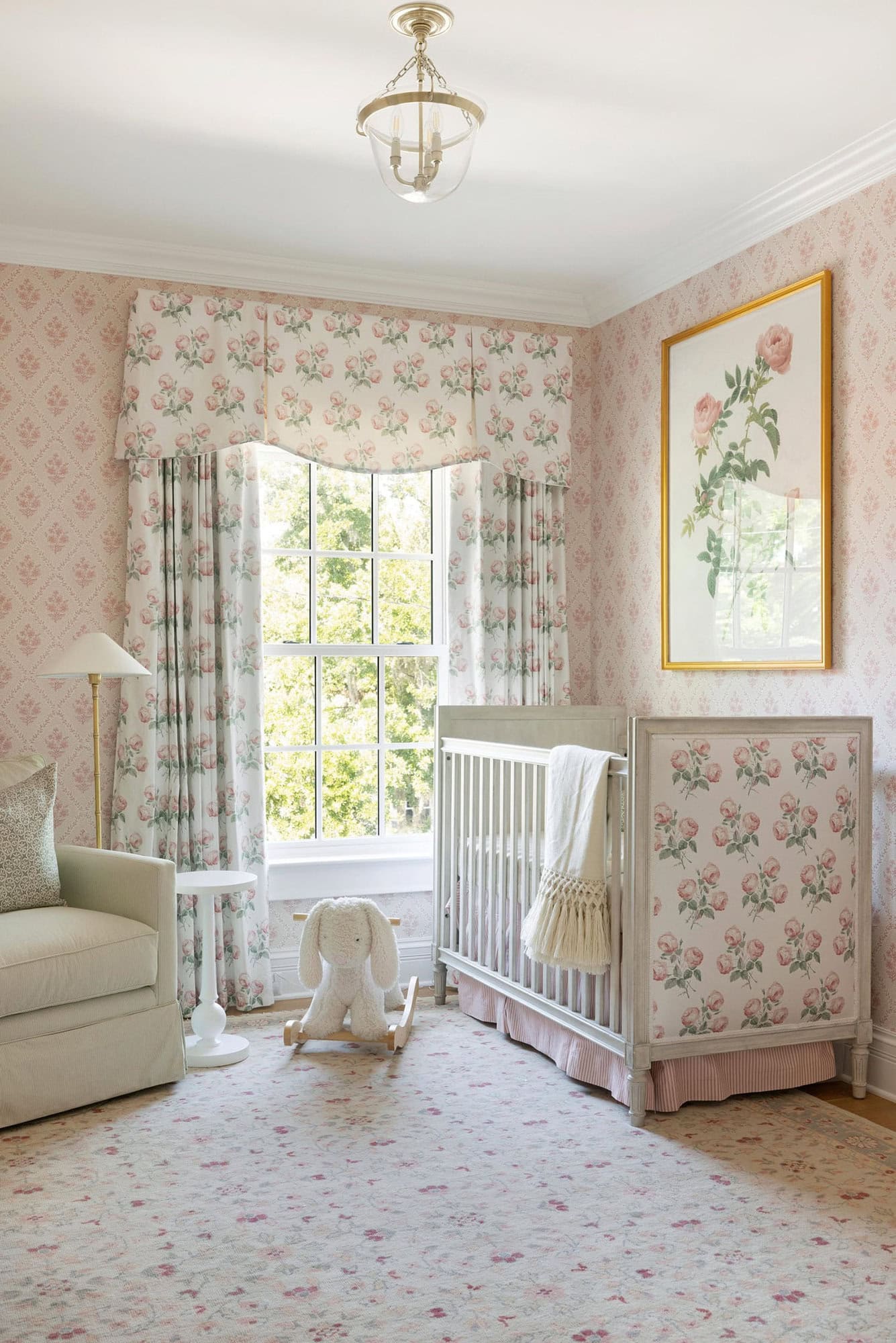
Above: This serene and inviting nursery is decorated with patterned wallpaper, custom valances and drapery, and a custom area rug by Brooke & Lou.
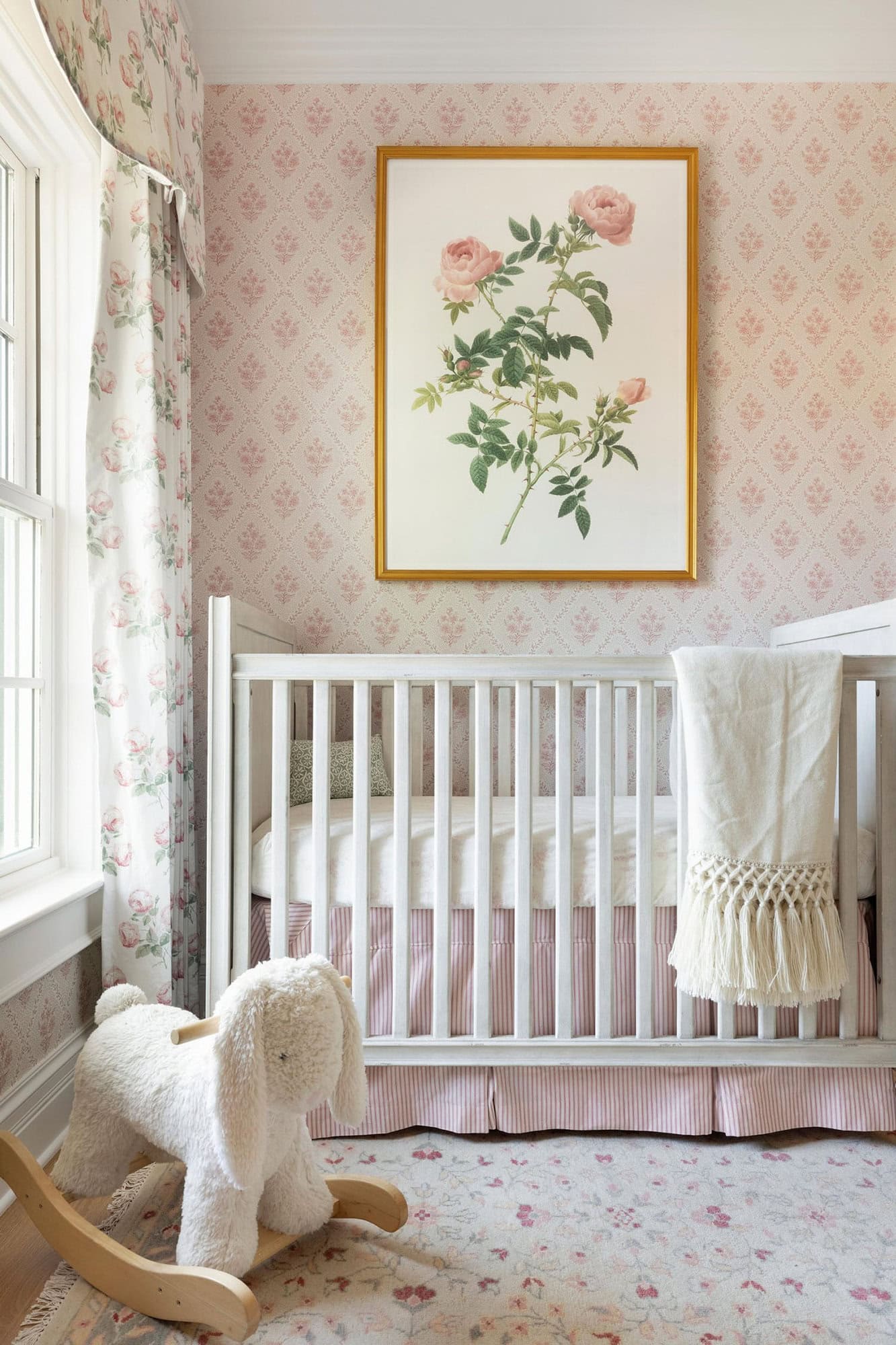
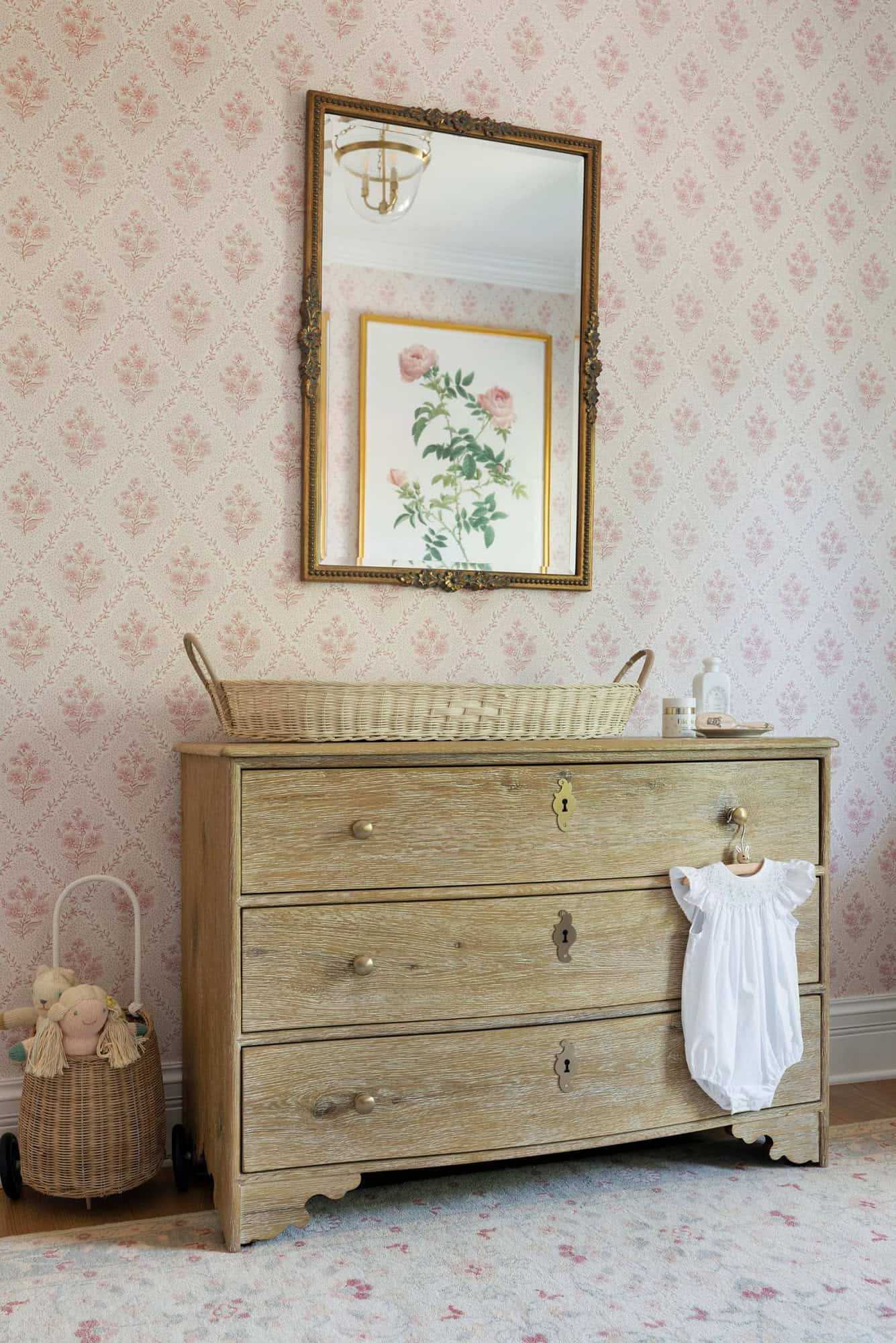
Above: The nursery includes this gorgeous chest from Brooke & Lou, offering the charm of an antique, yet with plenty of durability.
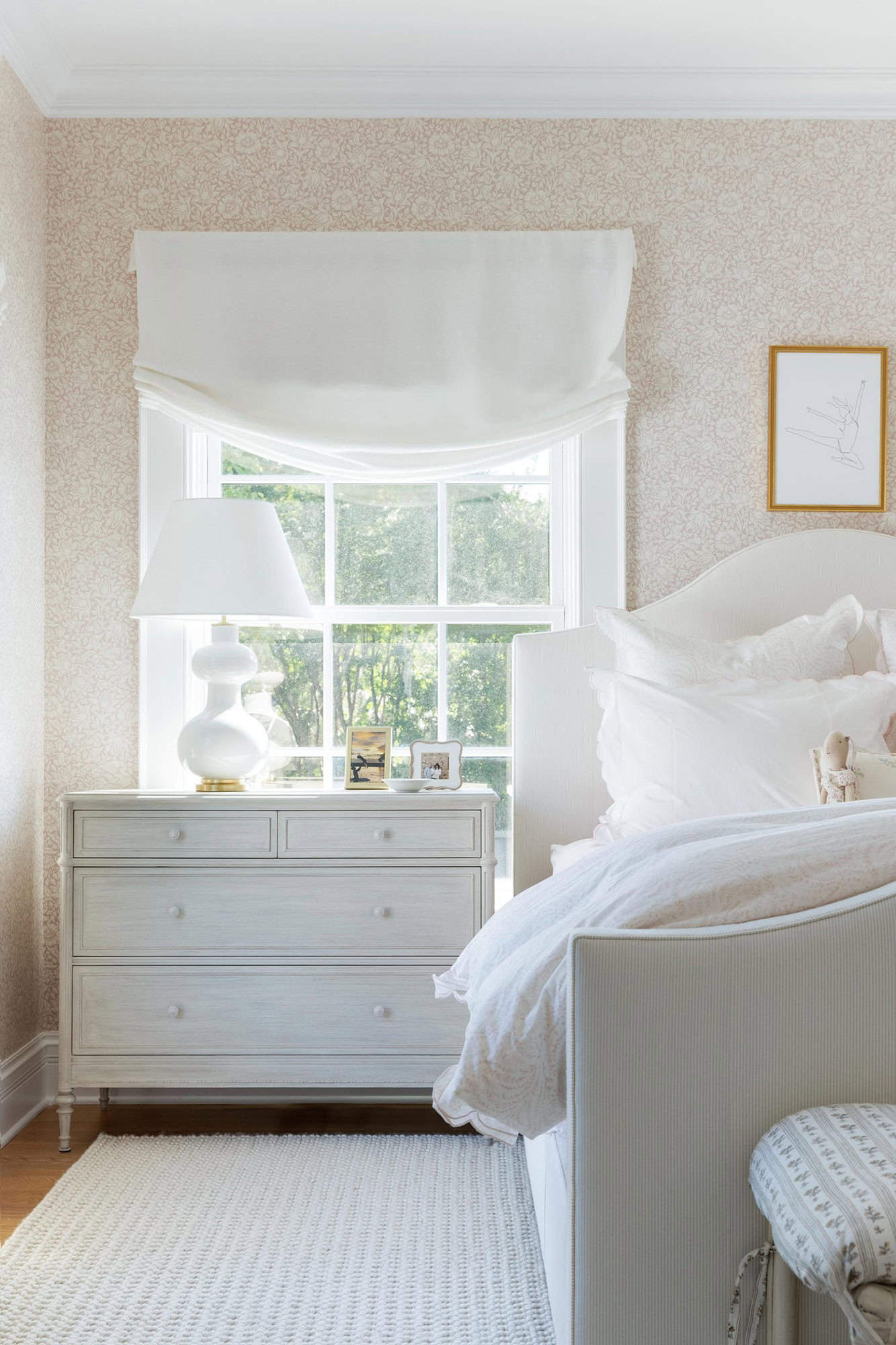
Above: The daughter’s bedroom offers a serene color scheme that includes floral wallpaper. The artwork reflects her passion for gymnastics, while the custom bench cushion introduces a playful pattern, adding a touch of whimsy to the space.
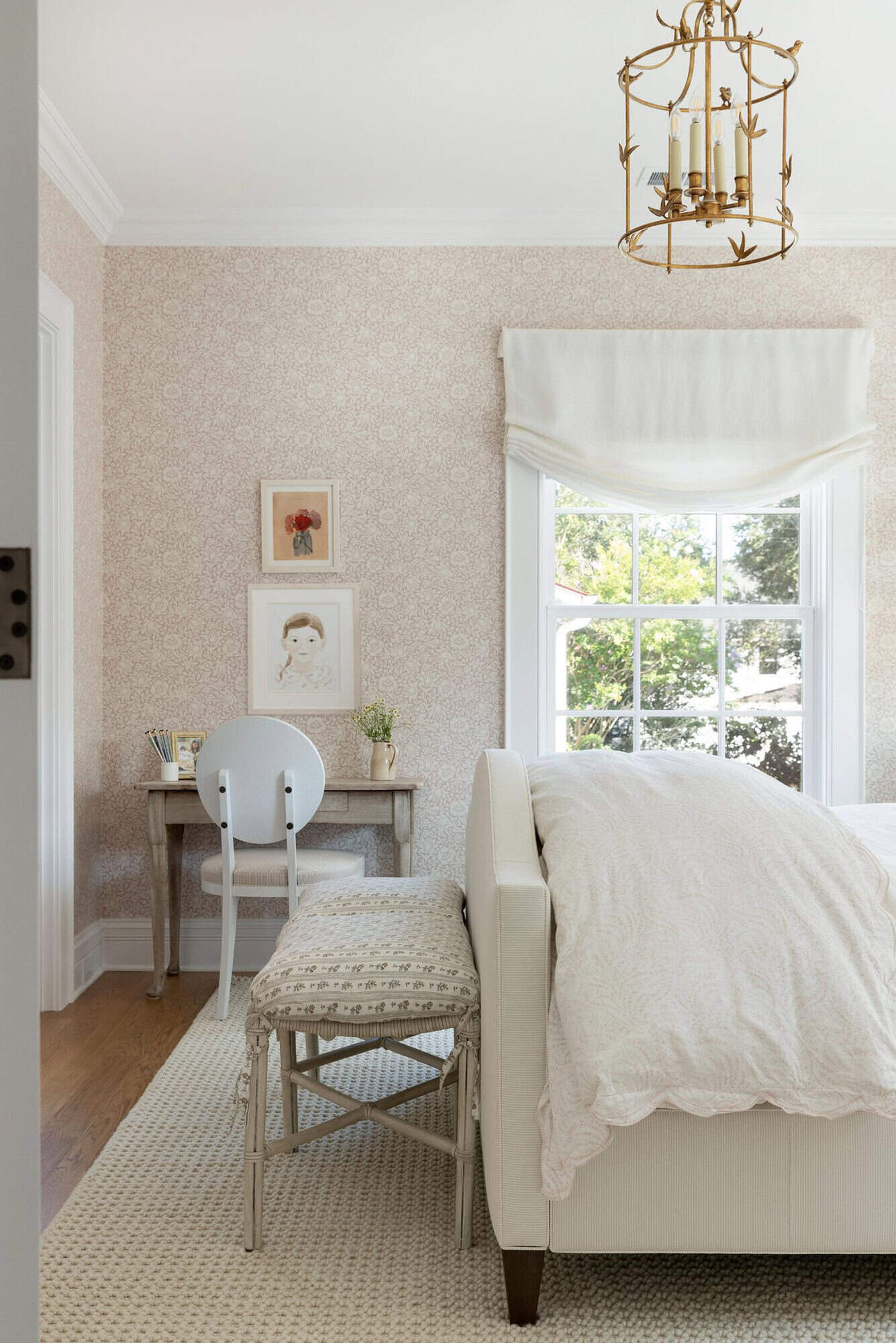
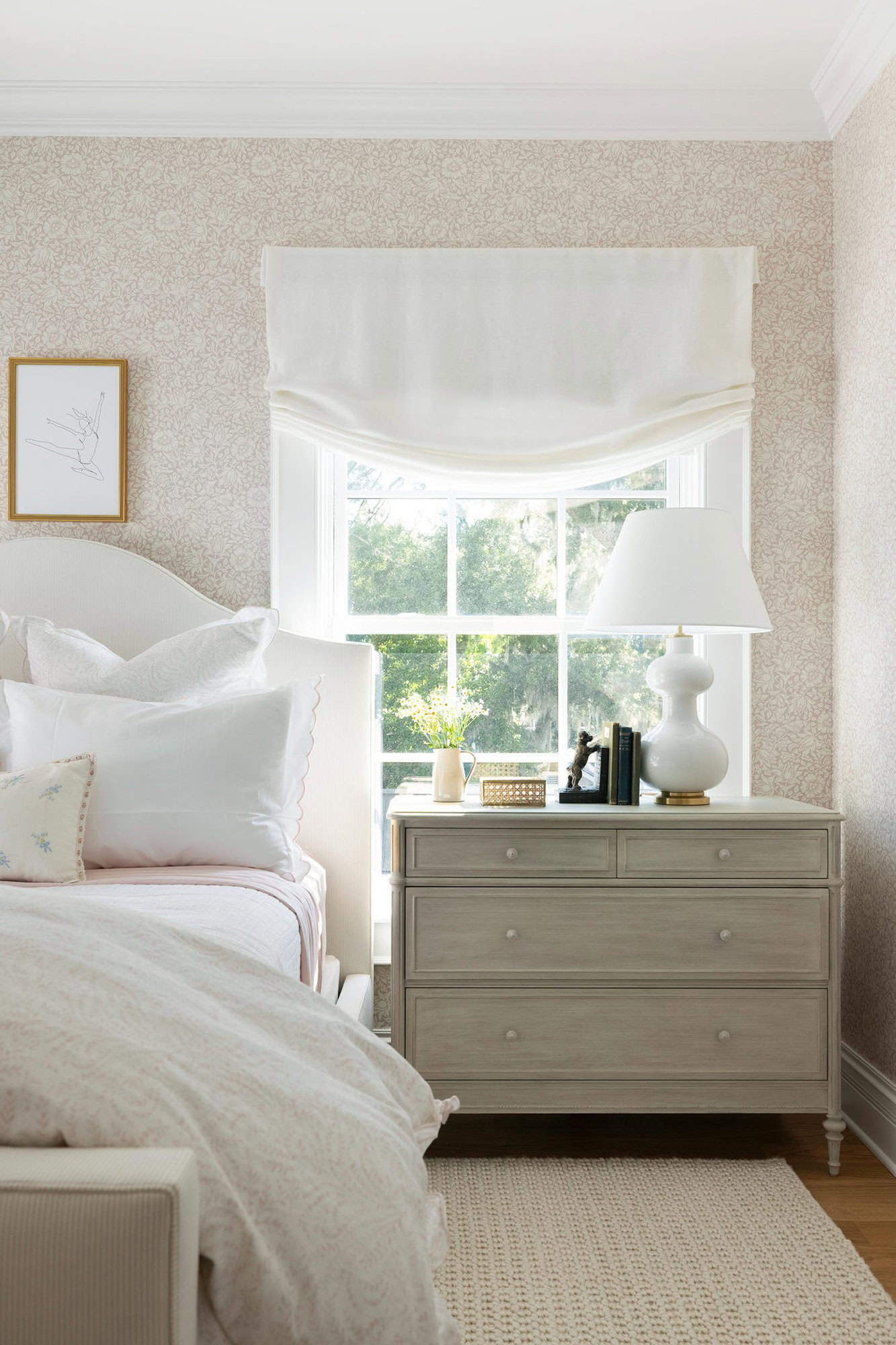
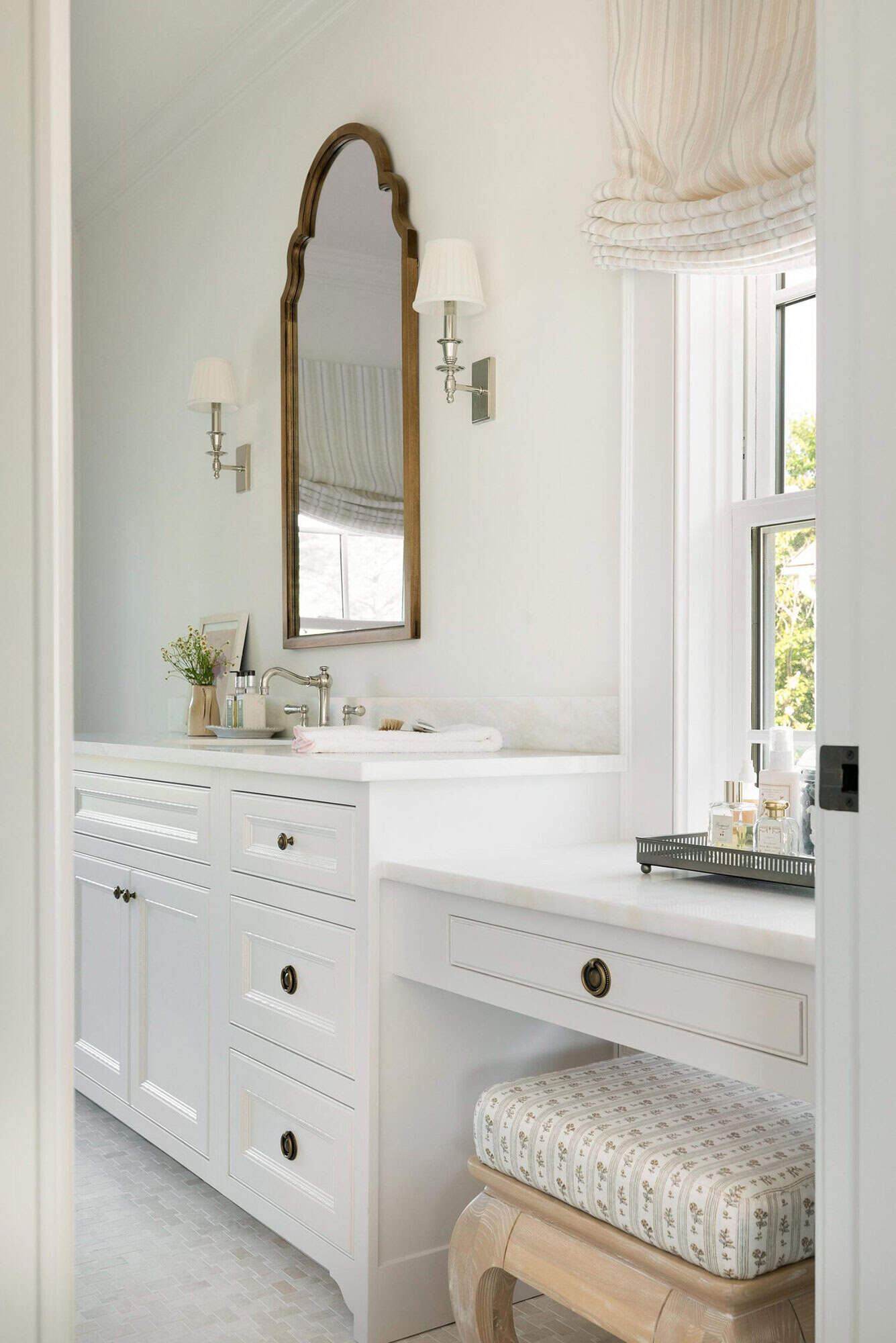
Above: In the adjoining bathroom, the same fabric from the bench cushion is used on the seat beneath the floating vanity, creating a cohesive and polished look throughout the space.
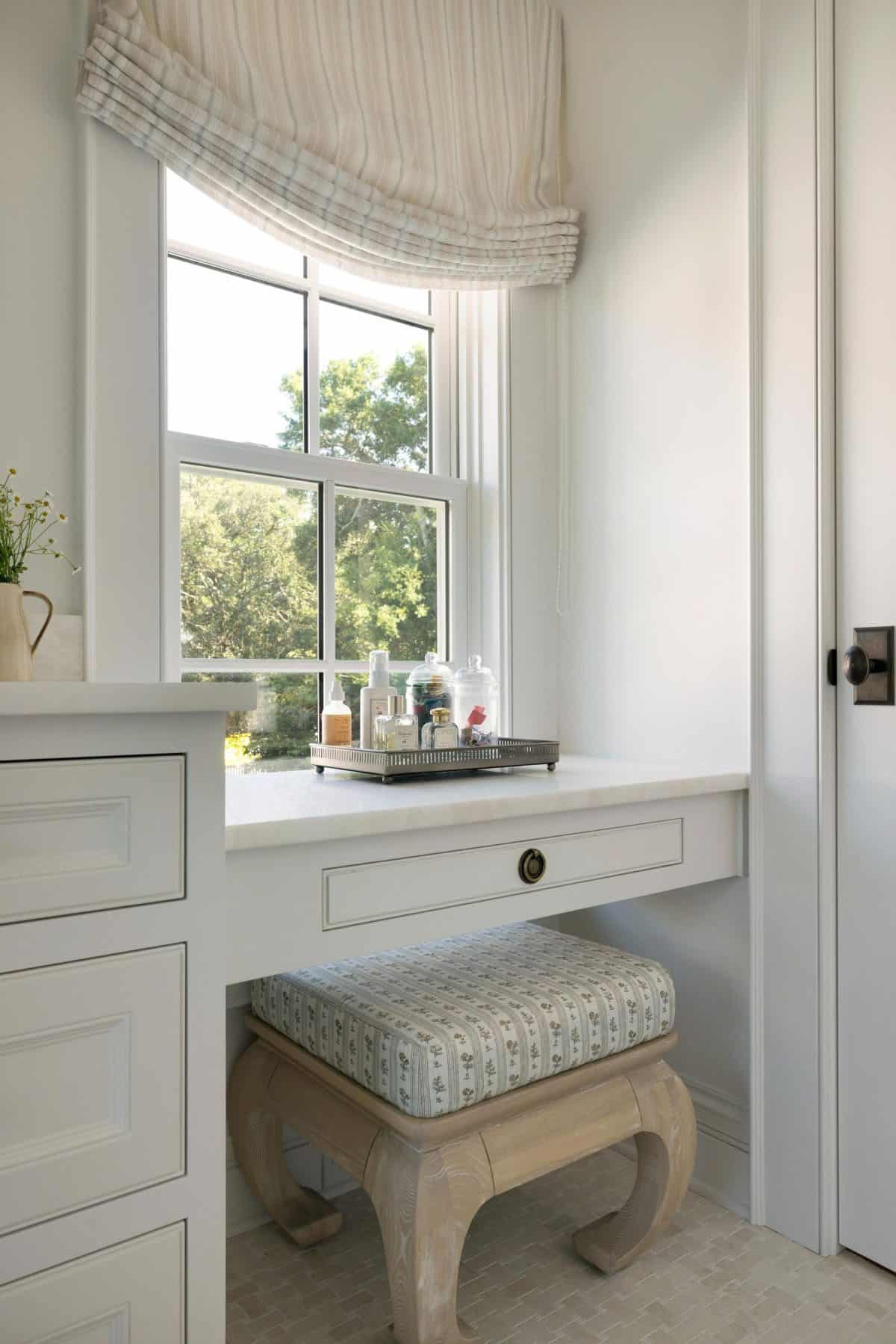
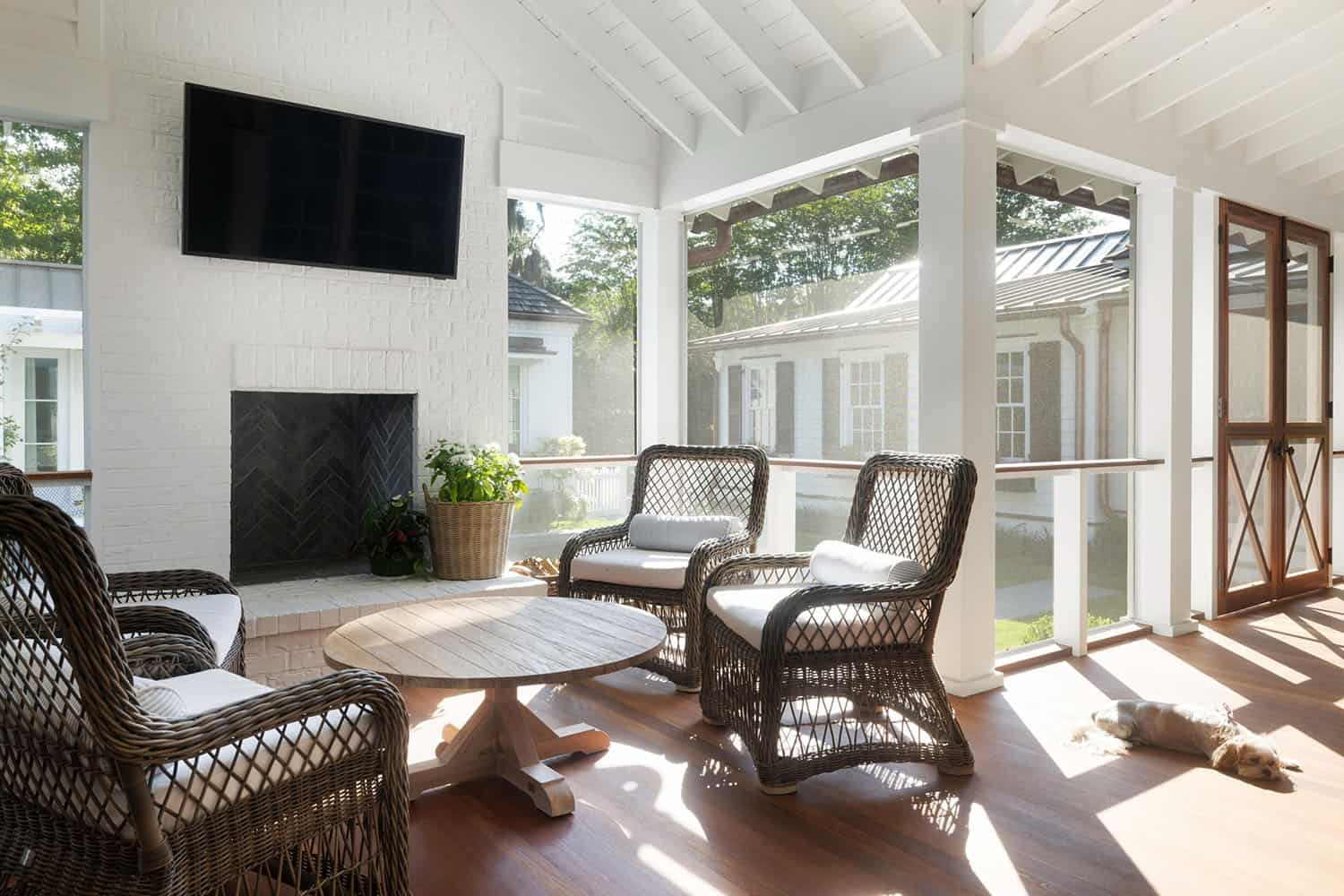
Above: The screened-in porch leads out to the backyard, offering the perfect space for four-season entertaining without the pesky bugs and the elements.
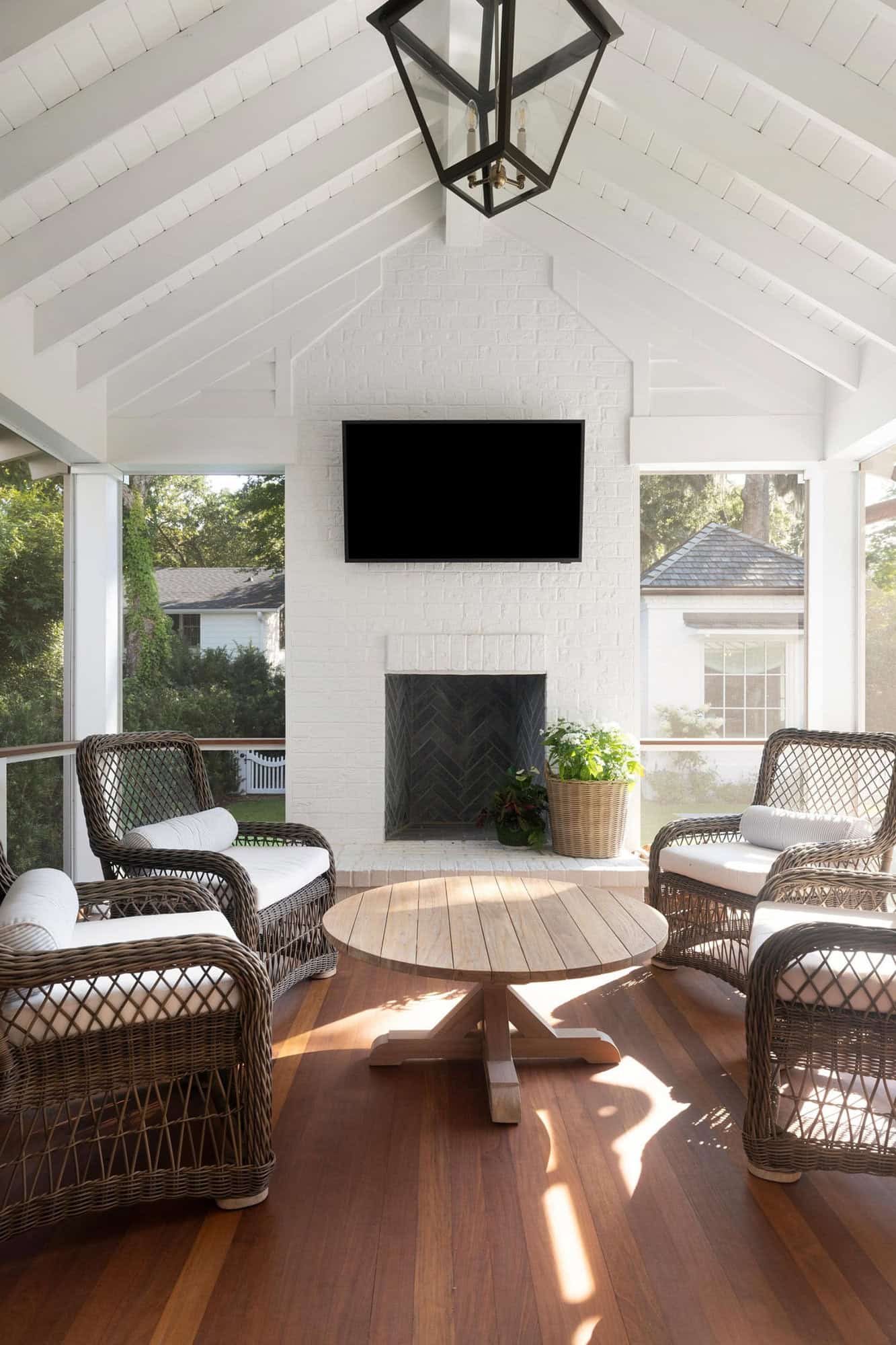
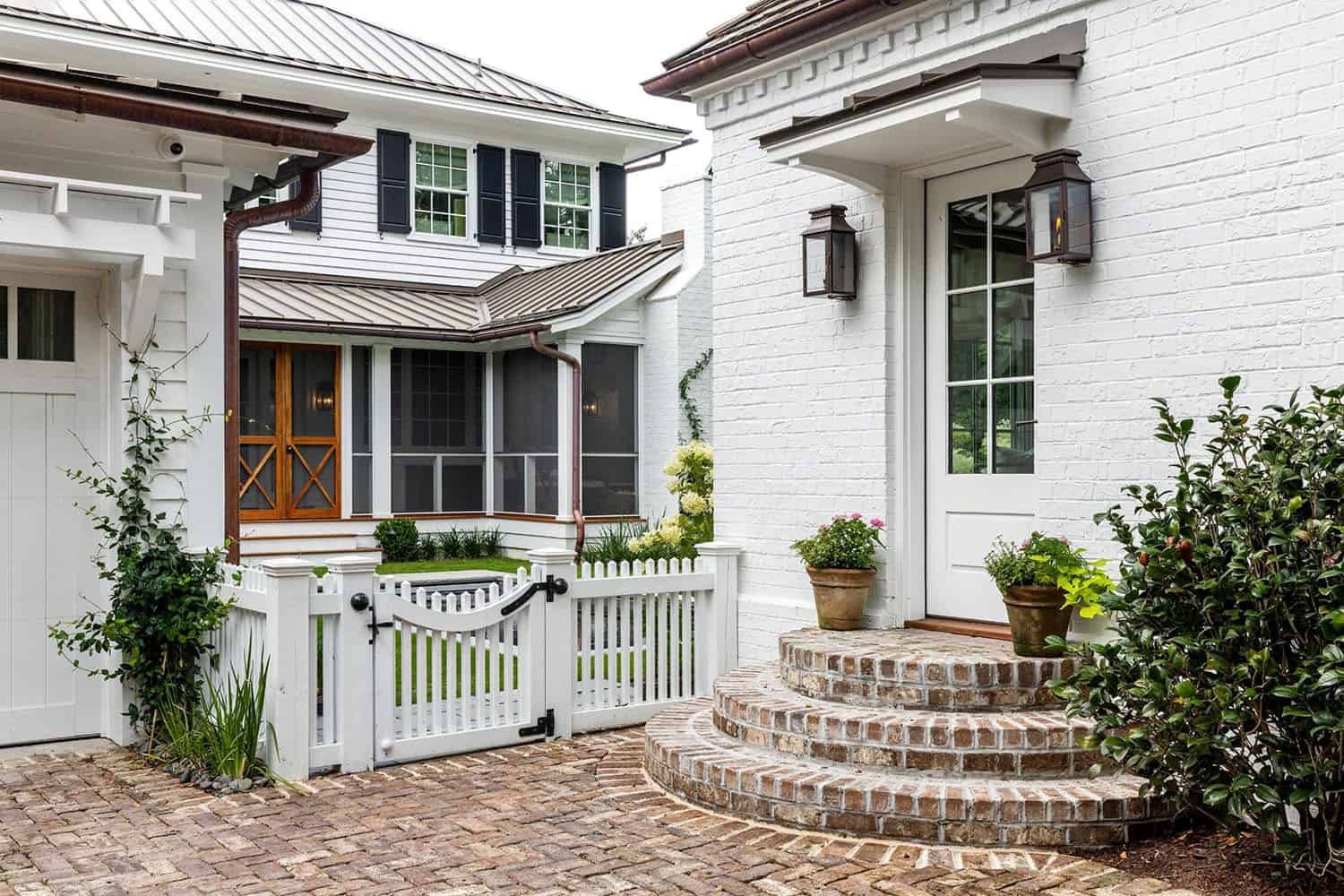
Above: The exterior of this Charelston house exudes timeless charm, featuring gas lanterns, brick dentil molding, and a pergola—showcasing thoughtful historic details at every turn.
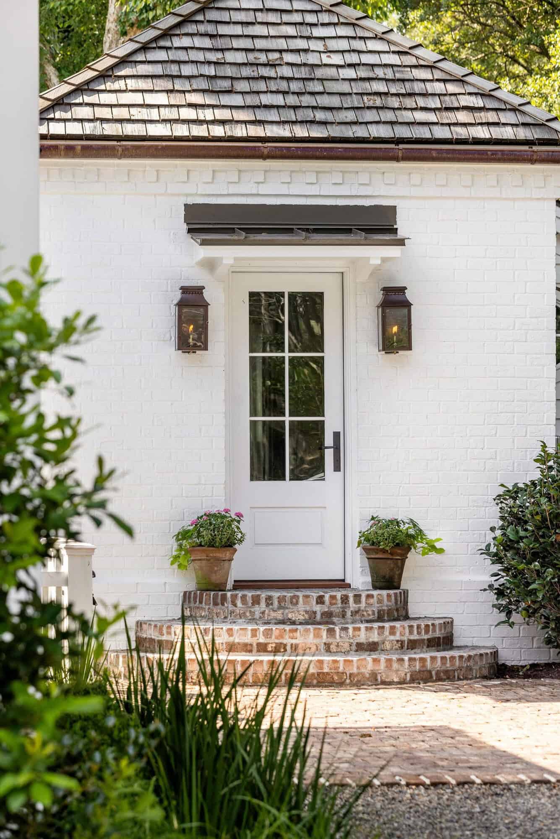
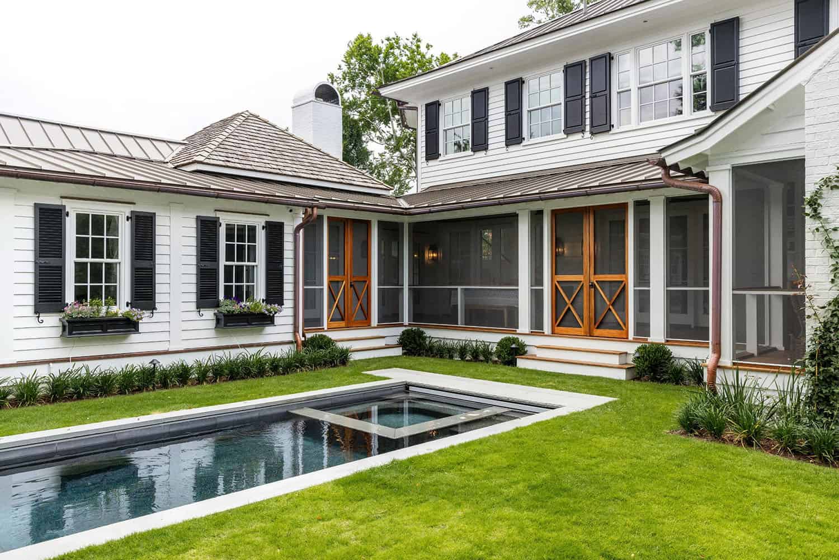
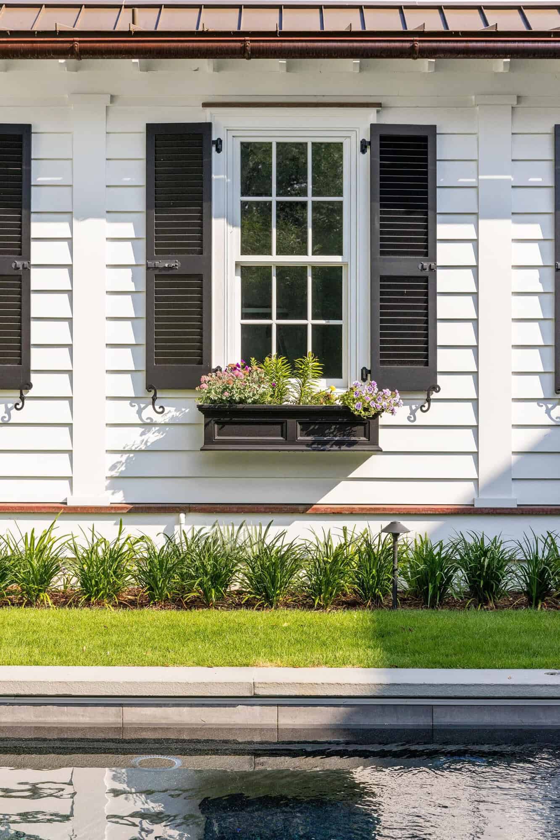
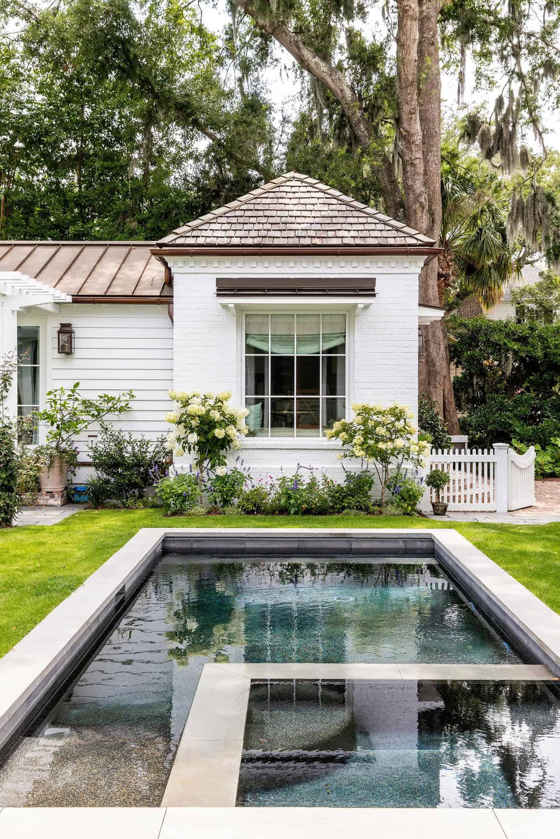
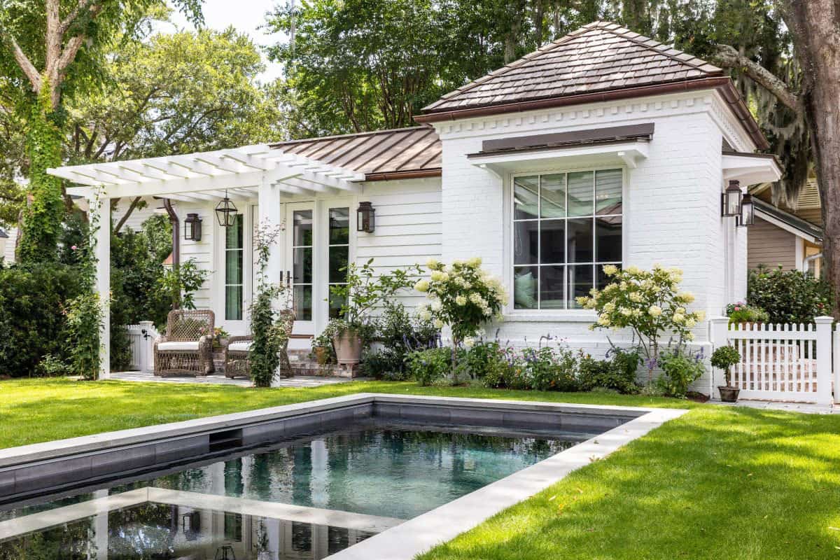
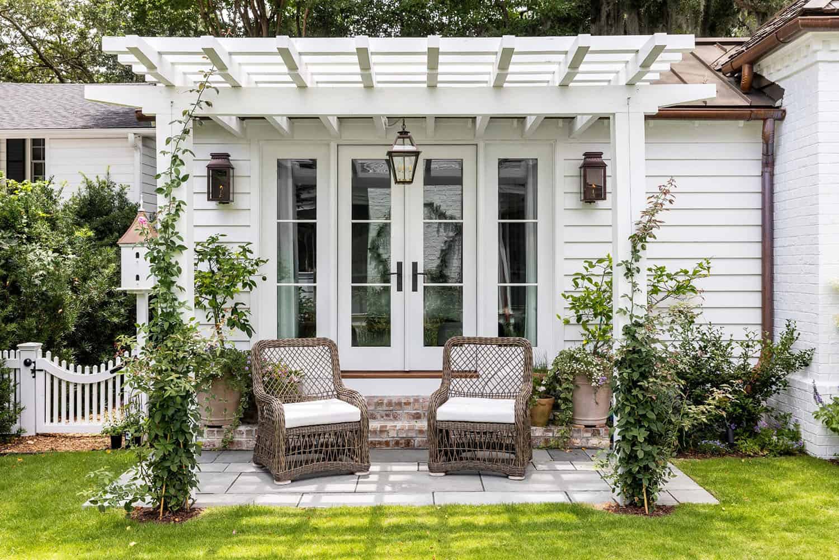
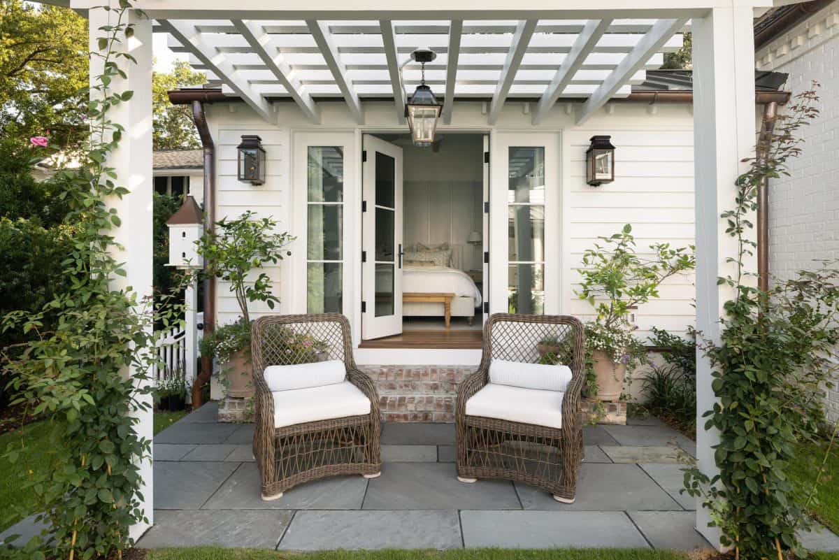
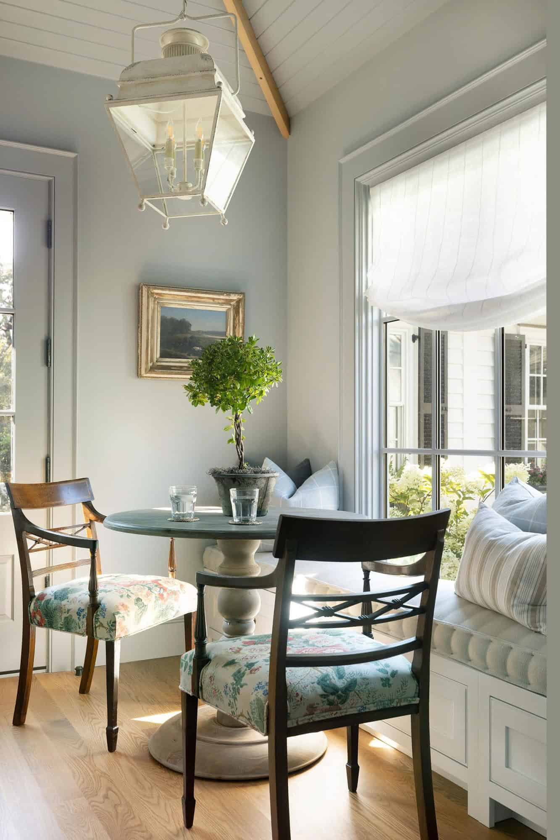
Above: Just off the backyard, this charming guest house offers a cozy dining nook, vaulted ceilings with beams and shiplap, a built-in bench with storage and shelving, and a charming kitchenette with a café curtain. The space is further enhanced by board and batten walls and an antique bench, adding to its character.
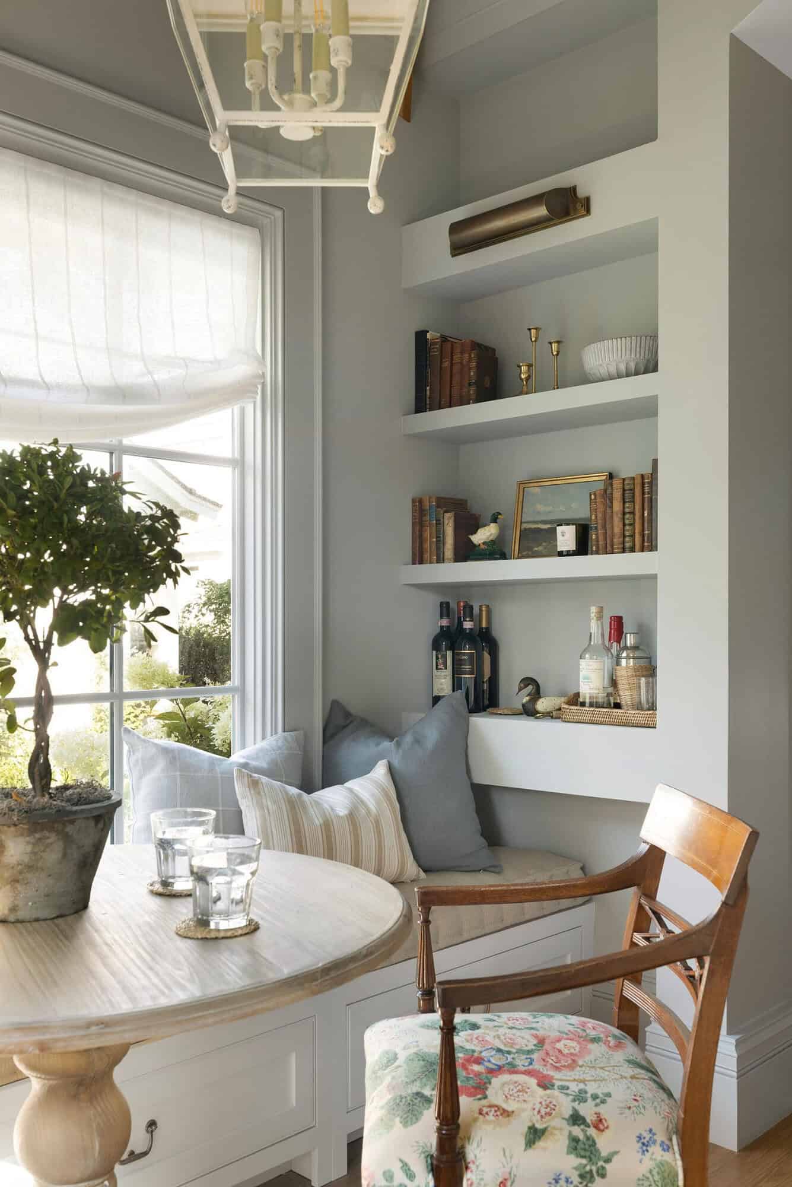
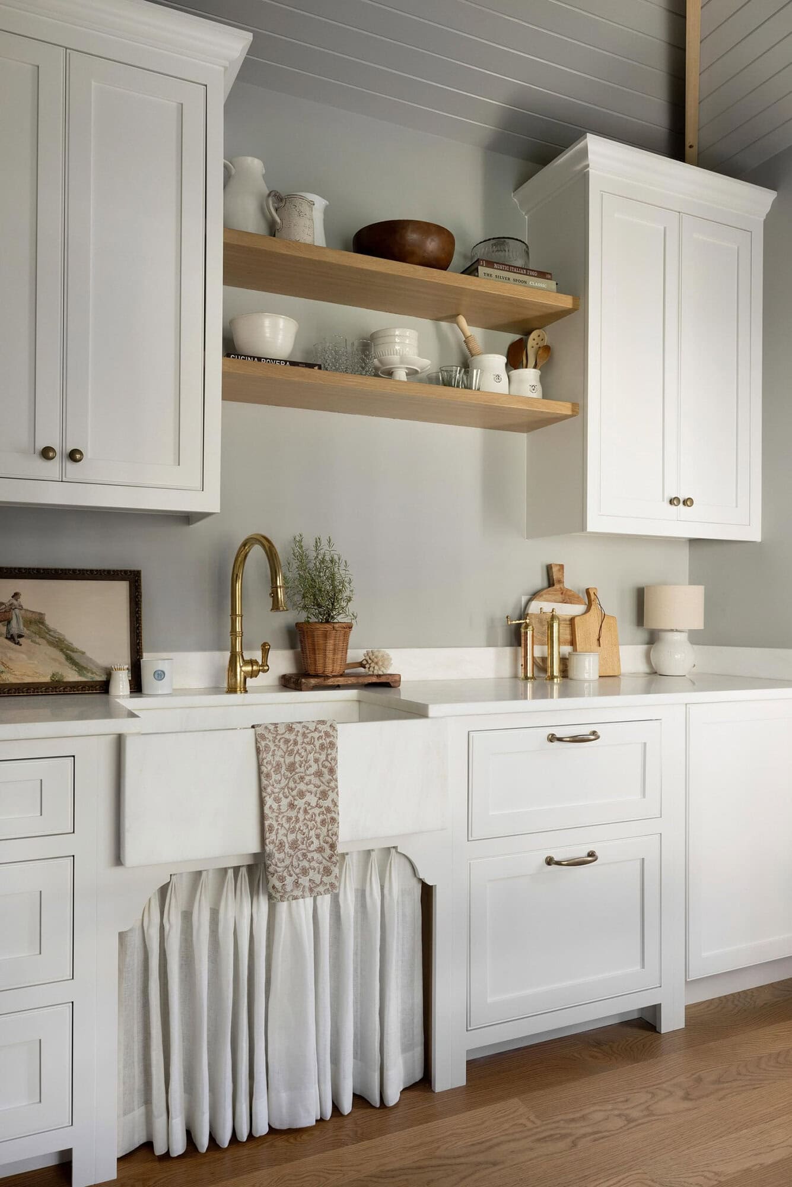
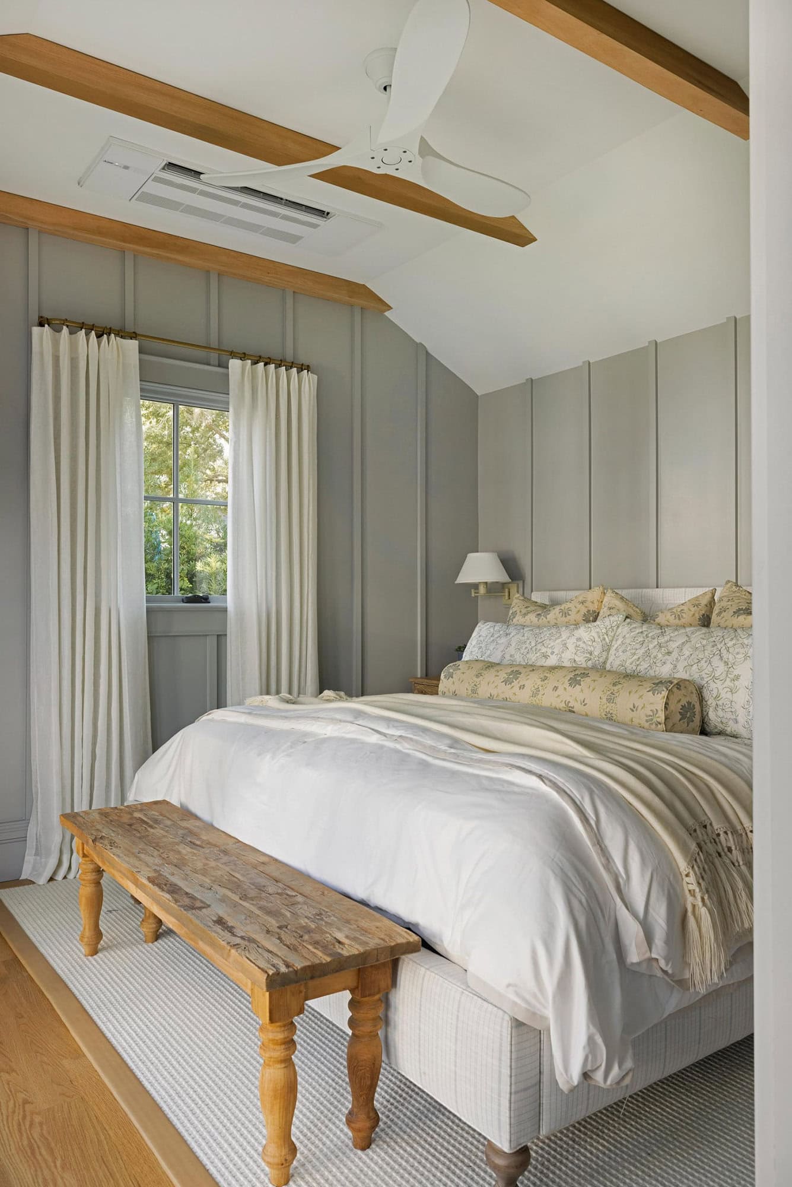
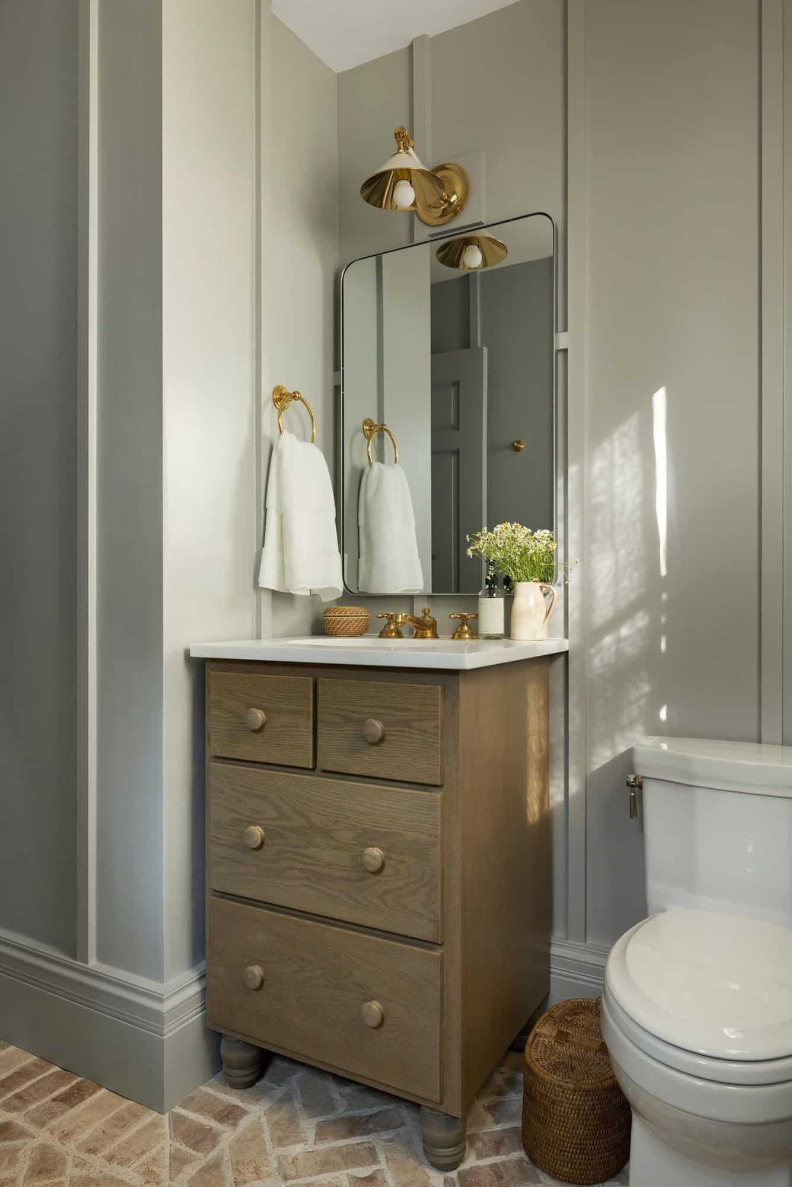
Above: In the bathroom, the custom herringbone brick floor complements the board and batten walls, while a marble trim piece frames the unique curved window.
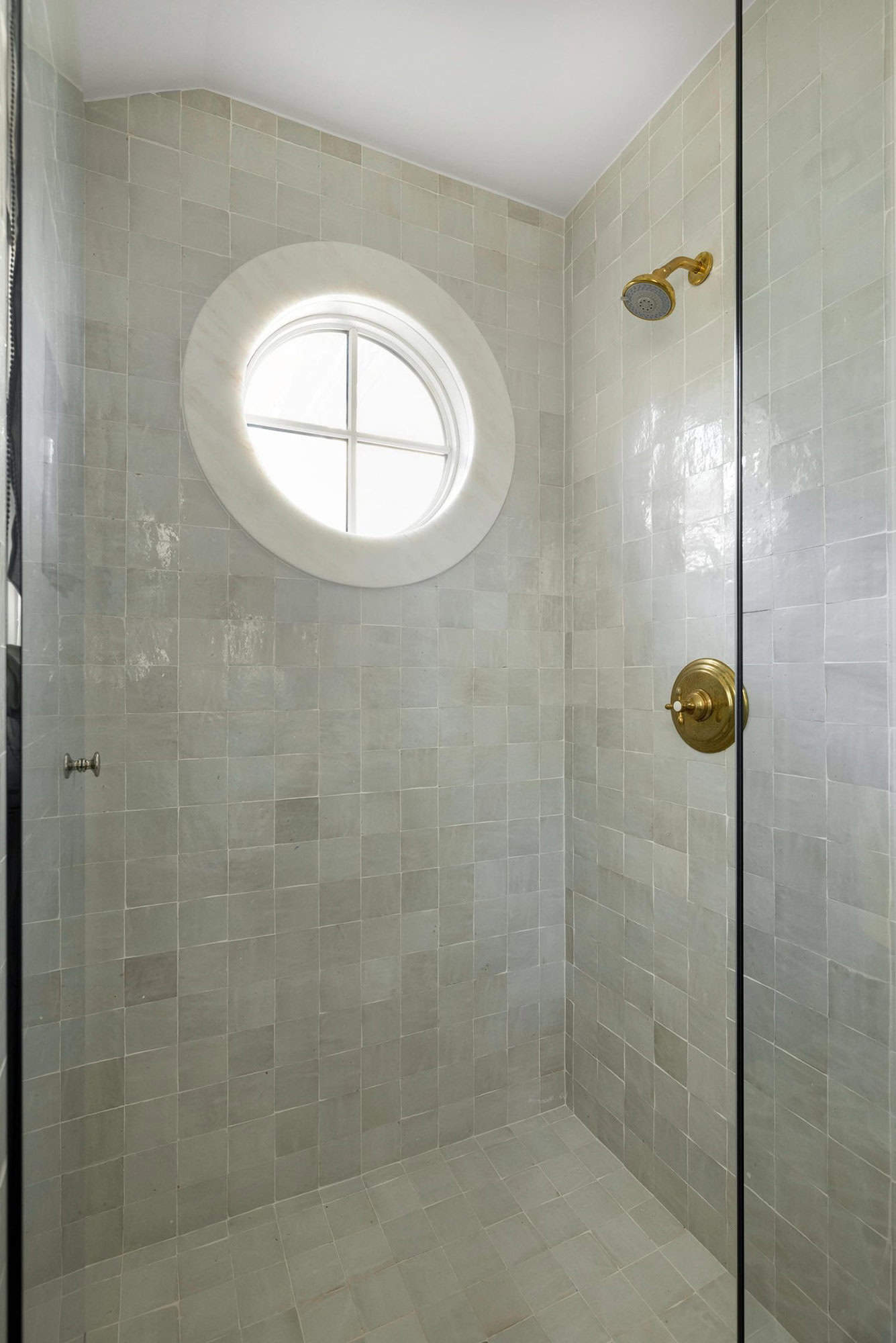
PHOTOGRAPHER Spacecrafting Photography

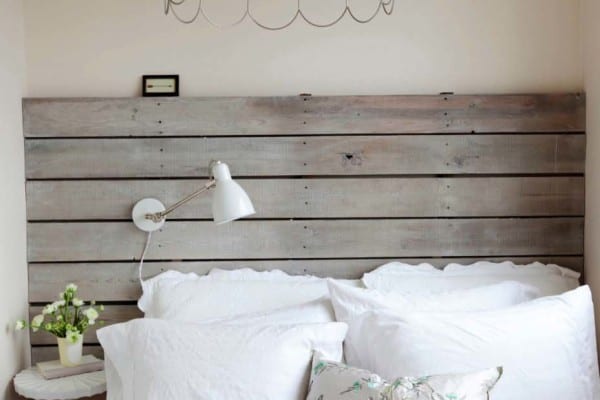
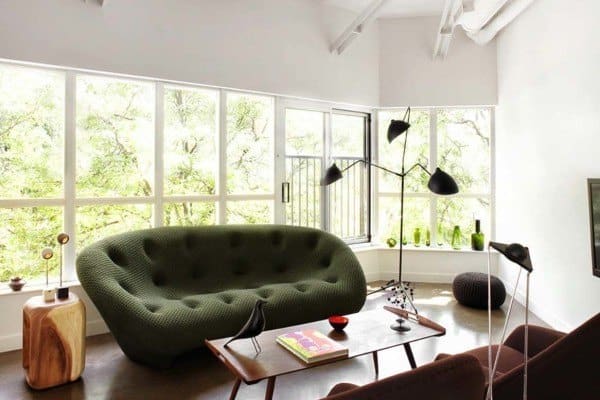

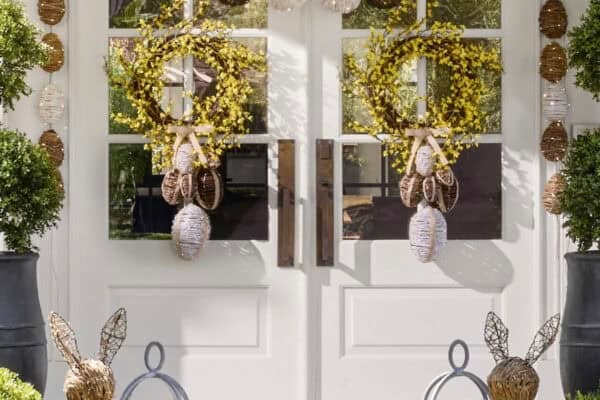


2 comments