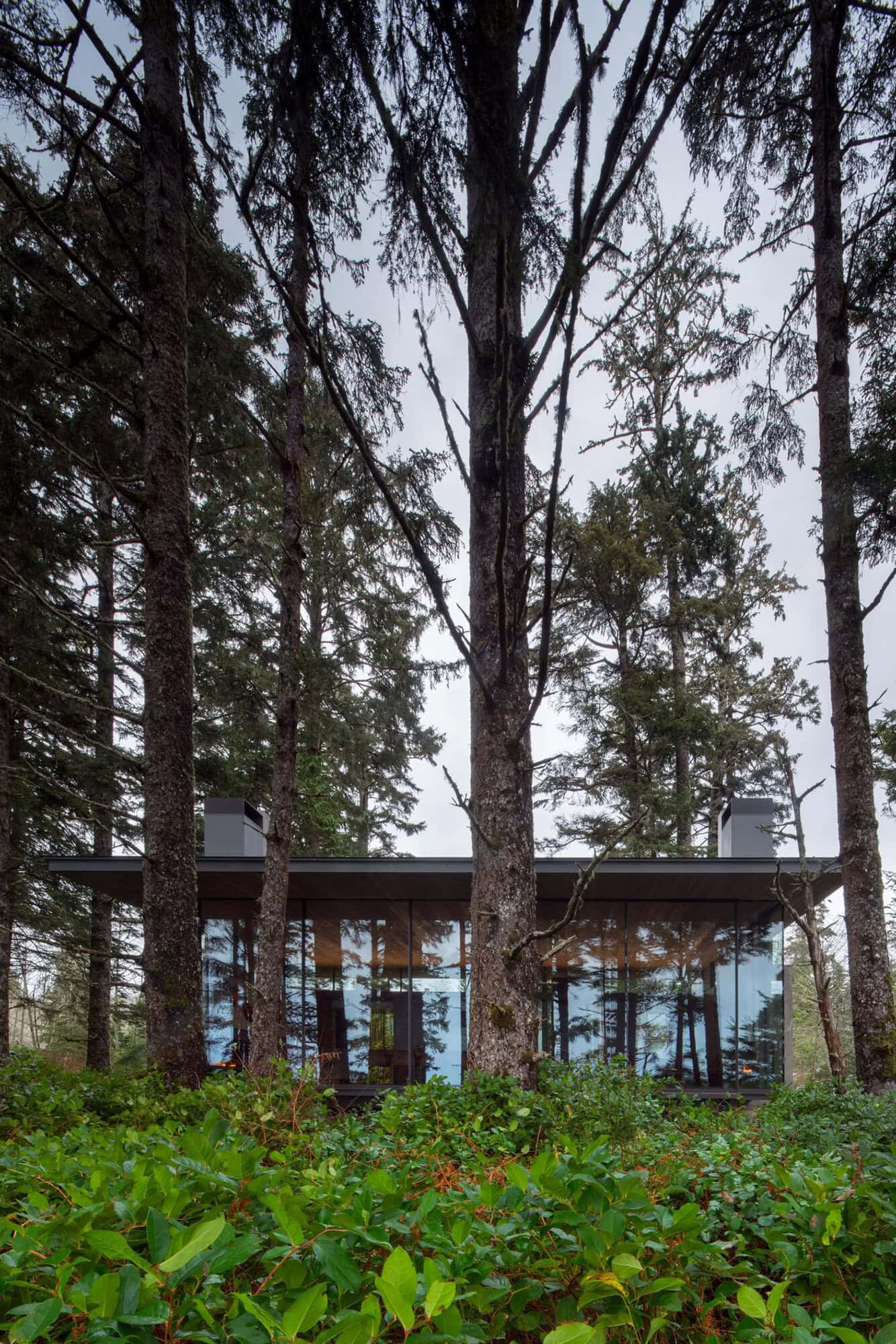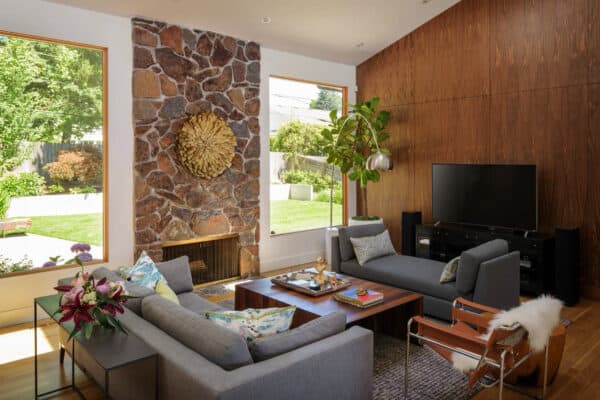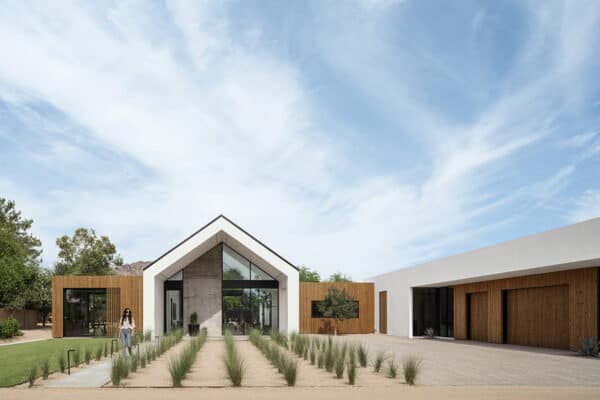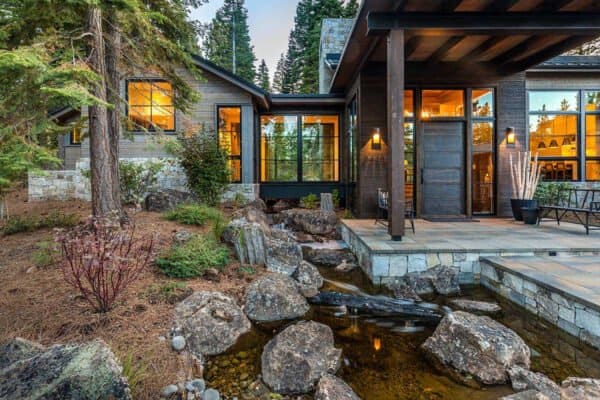
Olson Kundig Architects designed this beach house sanctuary in Tofino, a town on the west coast of Vancouver Island in the Canadian province of British Columbia. Surrounded by a weather-beaten forest, this 2,500-square-foot beach house connects the drama of the nearby ocean with the sense of sanctuary provided by the trees.
This dwelling mainly consists of one large space. On the south side, facing the ocean, it is filled with natural light; on the other side, it is isolated and protected. Expansive walls of glass open the living space to panoramic views of forest and ocean, while two fireplaces on opposing ends anchor the space and provide a feeling of refuge.

Cantilevering the house from its base provides space for ferns and beach salal to grow underneath the glass flooring that runs the perimeter of the main room, giving the sense of floating above the forest floor.

The warm, natural tones of the interior take inspiration from Tofino’s coastal forest and are punctuated by pieces from the owner’s contemporary art collection.

The artwork was incorporated into the home’s design, with the fireplace walls specially designed to fit paintings by Sam Francis and Diego Singh.

Architect Jim Olson designed a collection of furniture pieces exclusively for this home. One piece, a walnut sofa built into the hearth of one fireplace, completes the interior environment.

“The emphasis was not on framing a single focal point view but rather on capturing a panoramic view of the ocean beyond. The roof is held up only by the two chimneys on either side of the living space, which gives the feeling of the roof floating. There are no columns or interior structural systems to obscure the panoramic view; instead, it feels almost like you are outdoors in a big open space with two cozy campfires at either end,” explains architect Jim Olson.

What We Love: This beach house sanctuary offers quiet solitude to enjoy both the forest and the coast through glass walls. These expansive picture windows not only frame the views but allow sunlight to drench interior living spaces with natural light. A neutral palette provides the perfect backdrop for the homeowner’s contemporary art, bringing some personality into the space. We think this would be a fabulous home to get away from it all!
Tell Us: Do you find the architecture of this home to be inspiring? If so, what elements most inspired you and why in the Comments!
Note: Have a look at a couple of our most popular home tours that we have featured here on One Kindesign from the portfolio of the architects of this project, Olson Kundig: Minimalist live/work space on the Catalonian coast of Spain and Waterfront retreat built for entertaining on the San Juan Islands.







Above: A reflecting pool is conveniently situated off the main bedroom.

PHOTOGRAPHER Nic Lehoux









1 comment