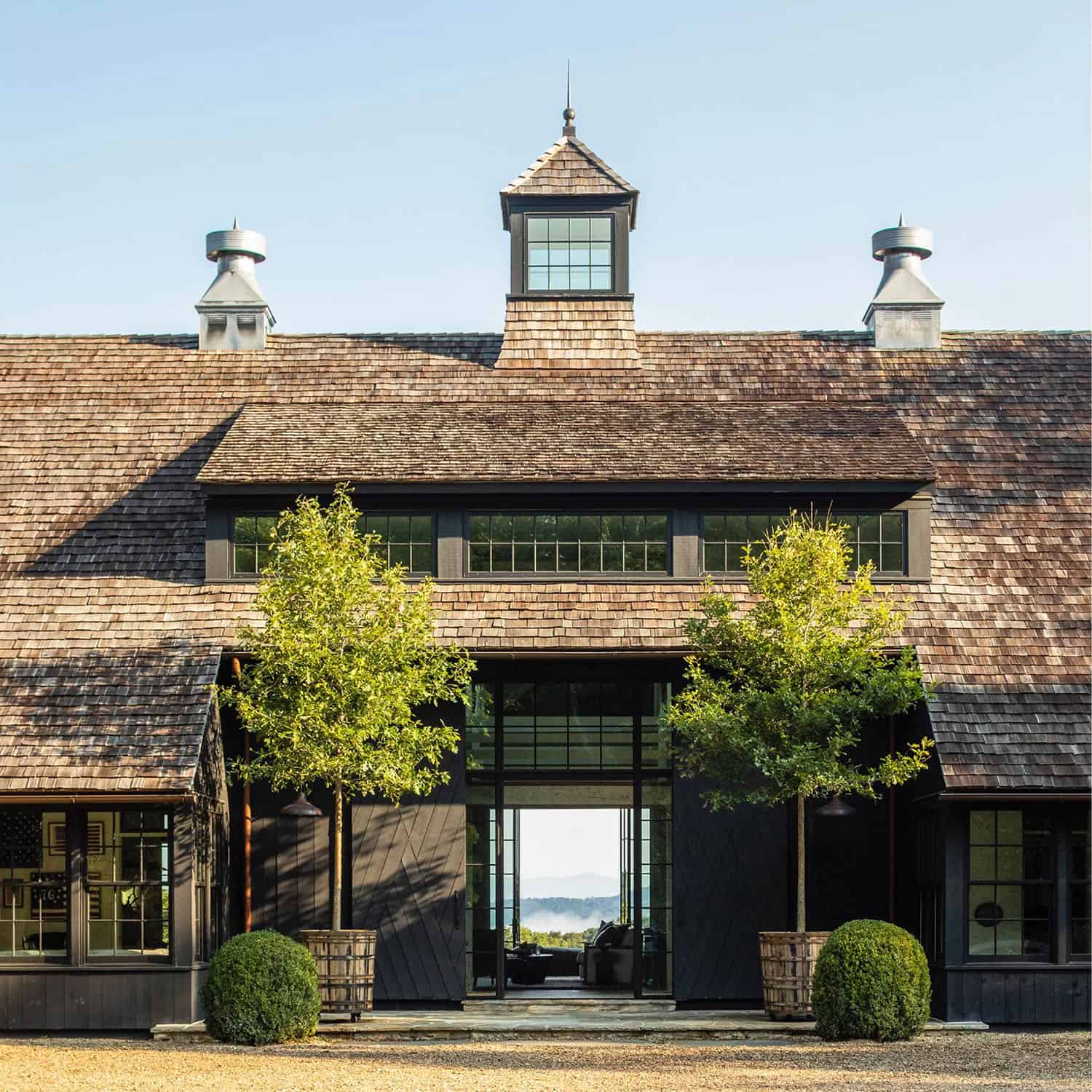
This gorgeous barn-style house, designed by D. Stanley Dixon Architect together with designer Barry Dixon, is nestled among rolling pasture in Cashiers, North Carolina. Although this house was newly developed, it evokes the history of an old barn that has been transformed into a residence. The exterior facade was painted a dark hue, transitioning to a whitewashed finish over natural materials on the interior.
The barn-style home was designed to capture views of the mountains through the front door, and outbuildings were constructed to embody the essence of a barn. Timber walls, ceilings, and beams showcase imperfections, promoting a relaxed atmosphere. Steel windows were integrated into the design to provide a lens for picturesque views, while the iron hardware is both rugged and refined. Continue below to see the rest of this spectacular home tour…
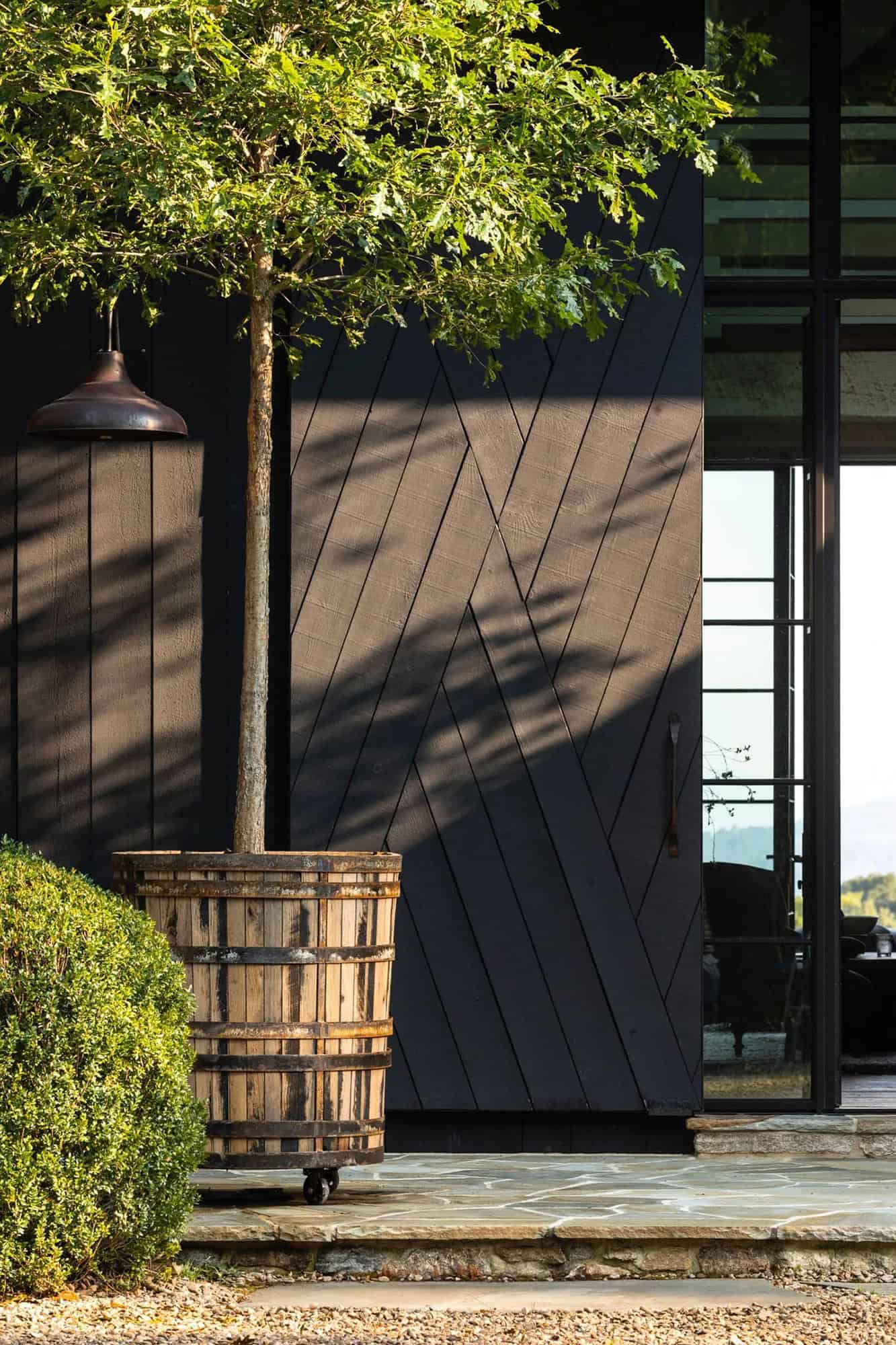
What We Love: This home was designed to be a relaxing escape in the mountains. Its open and airy living spaces and expansive windows frame stunning views of the natural surroundings. Thoughtful materials and warm textures throughout create a seamless connection to the landscape, making every moment in the home feel like a peaceful retreat. Overall, we love every detail of this home, from the location to the serene and rugged living spaces and the relaxation that this home delivers.
Tell Us: Would you live in a barn-style house? In the comments below, let us know why or why not. We love reading your feedback!
Note: Check out a couple of other sensational home tours that we have highlighted here on One Kindesign in the state of North Carolina: Rustic lake house offers a magical getaway in the North Carolina Mountains and An epic mountainside retreat in North Carolina’s Blue Ridge Mountains.

Above: The stone chimney anchoring the porch suggests that a stone wall once concealed a shed. Raw materials exude a sense of casualness, bringing authenticity and an organic quality that is relatable. They emphasize a retreat that invites relaxation.
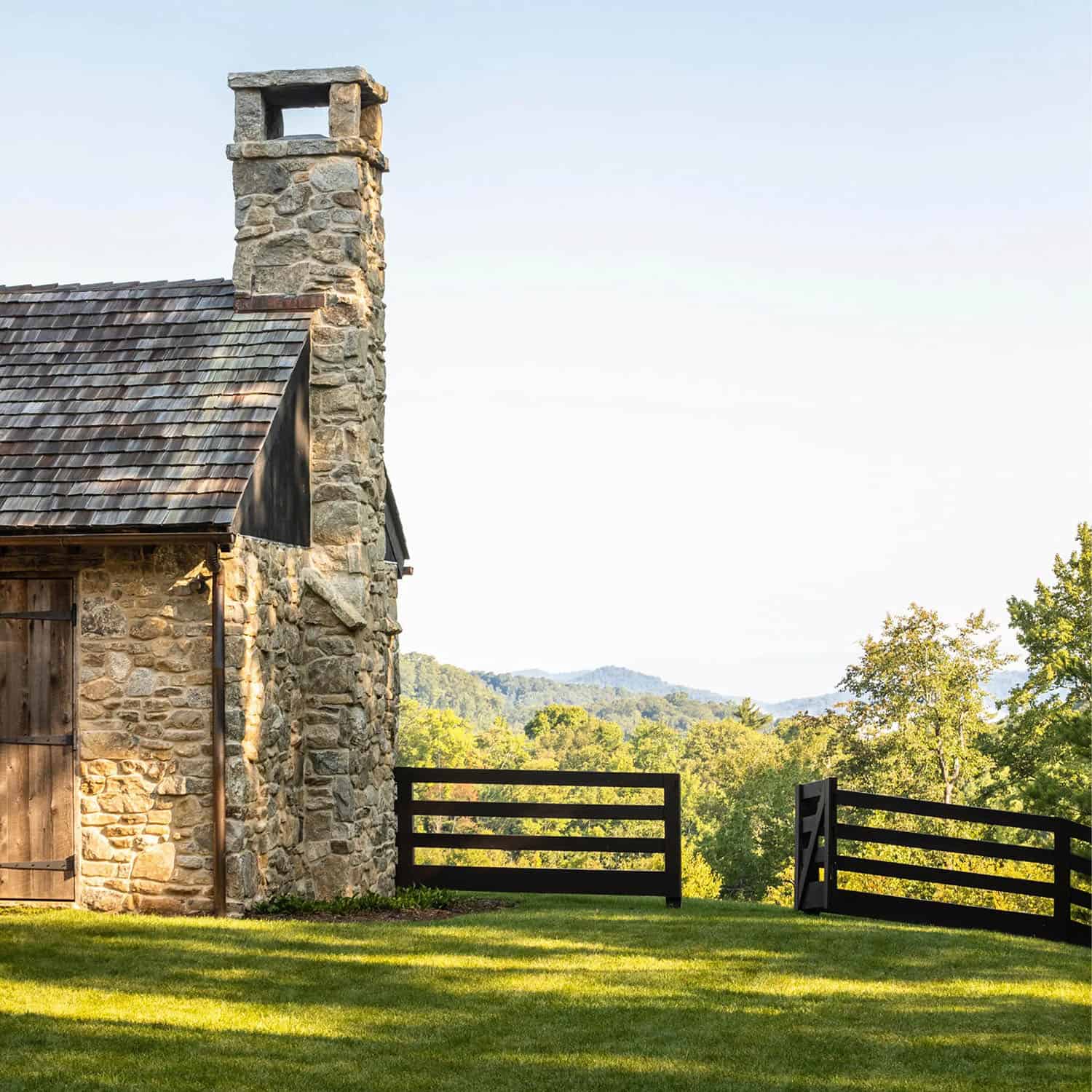
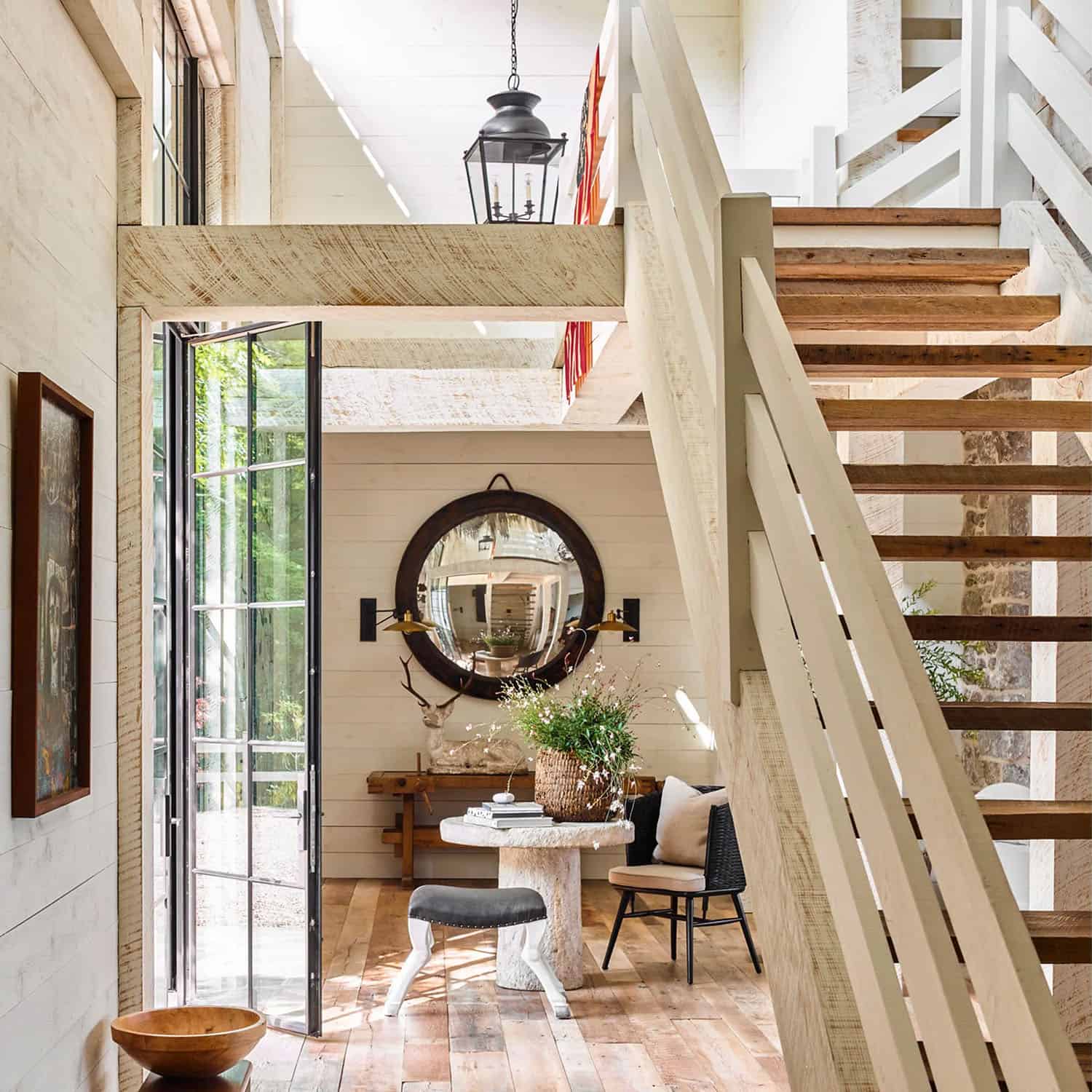
Above: The open tread staircase leads to the upper level, constructed out of rough-hewn pine.
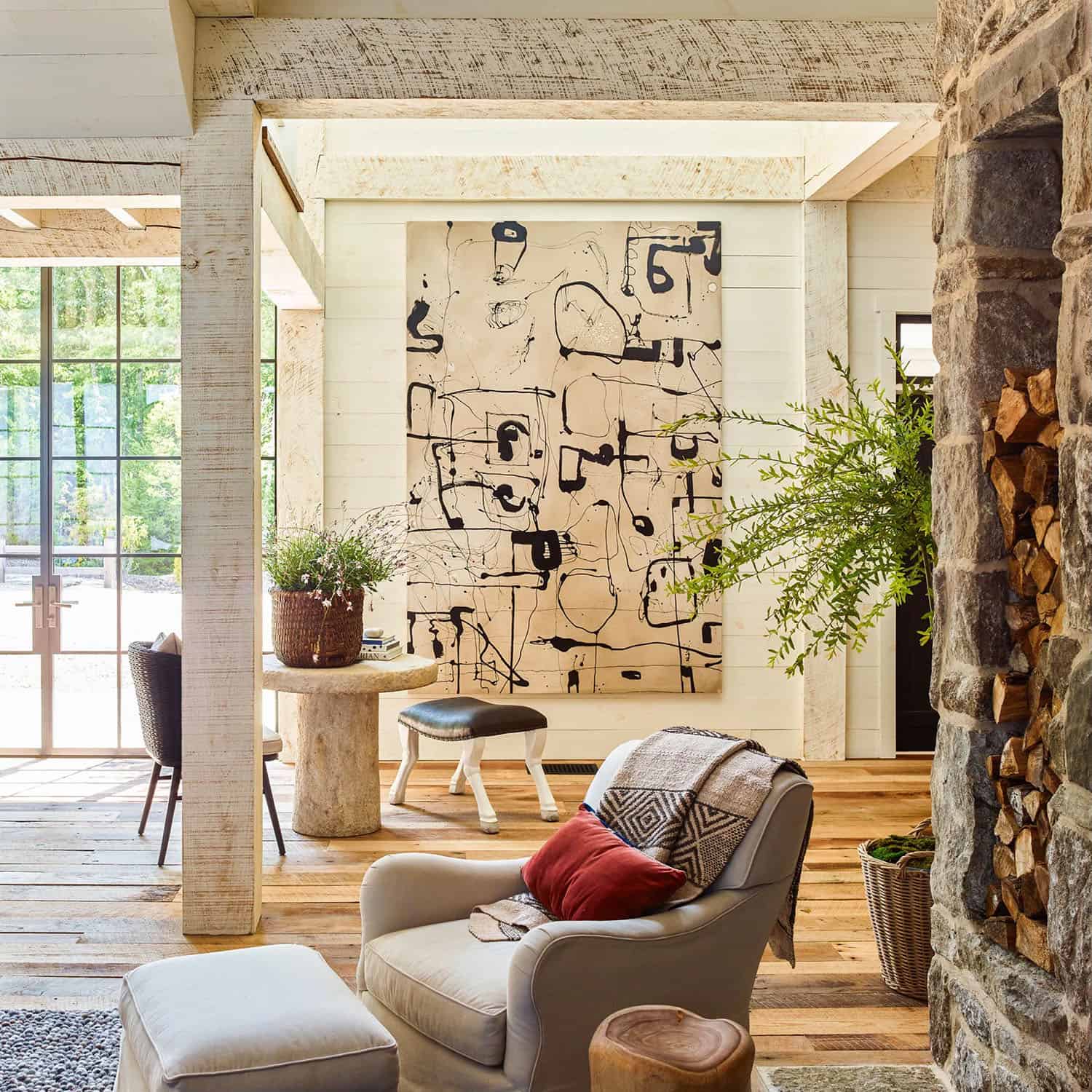
Above: On the wall is a large-scale painting by artist William McLure.
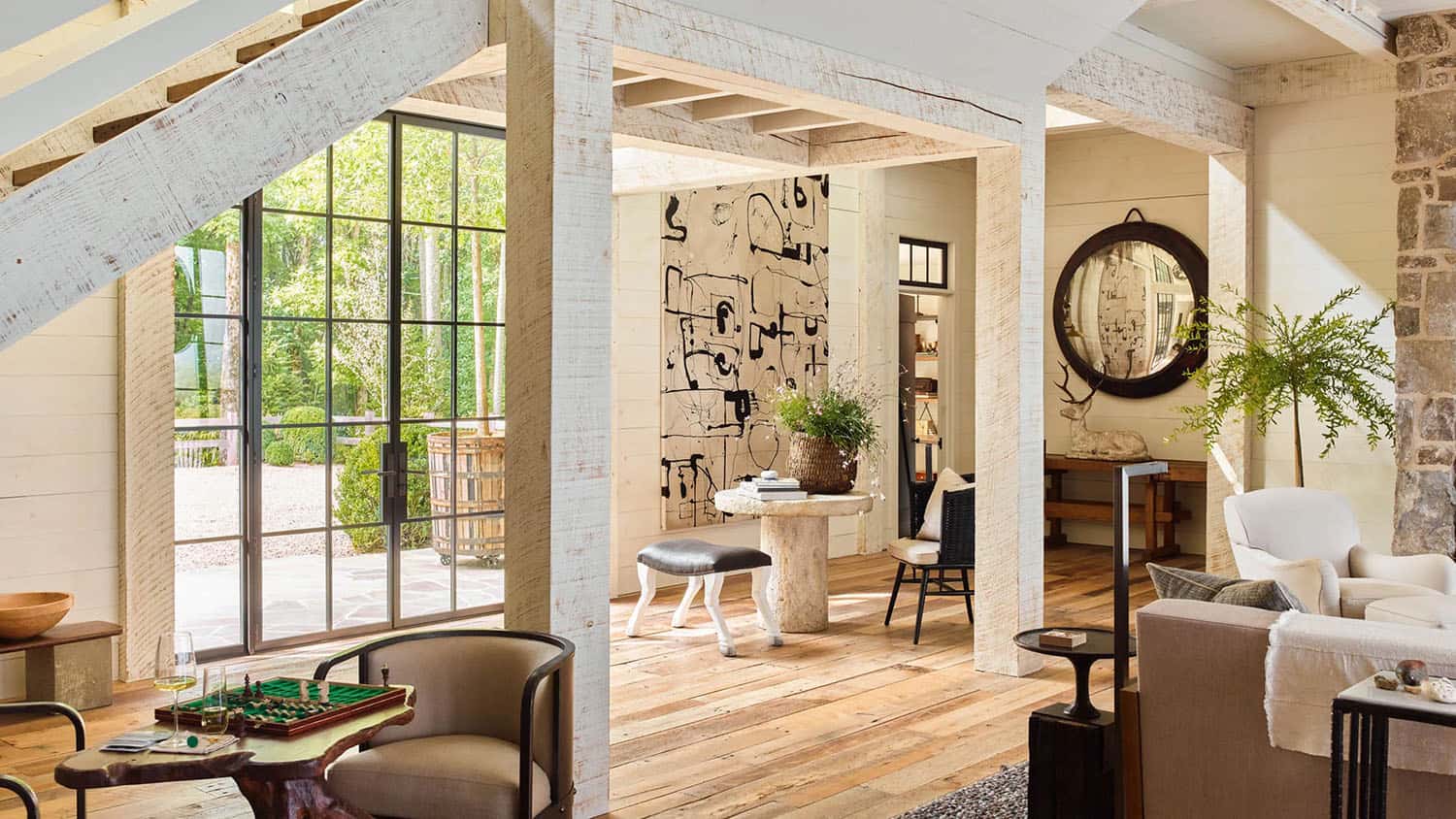
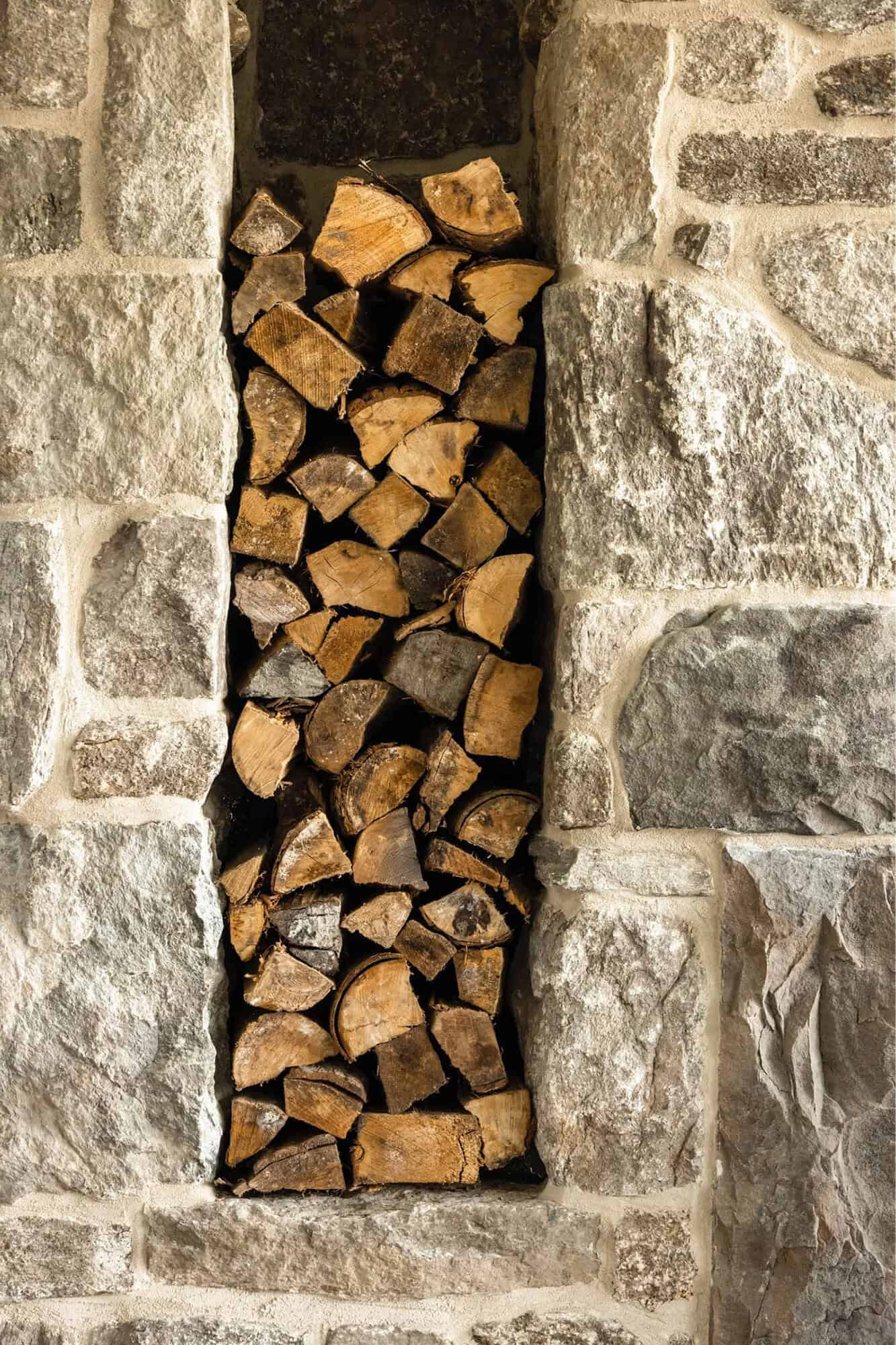
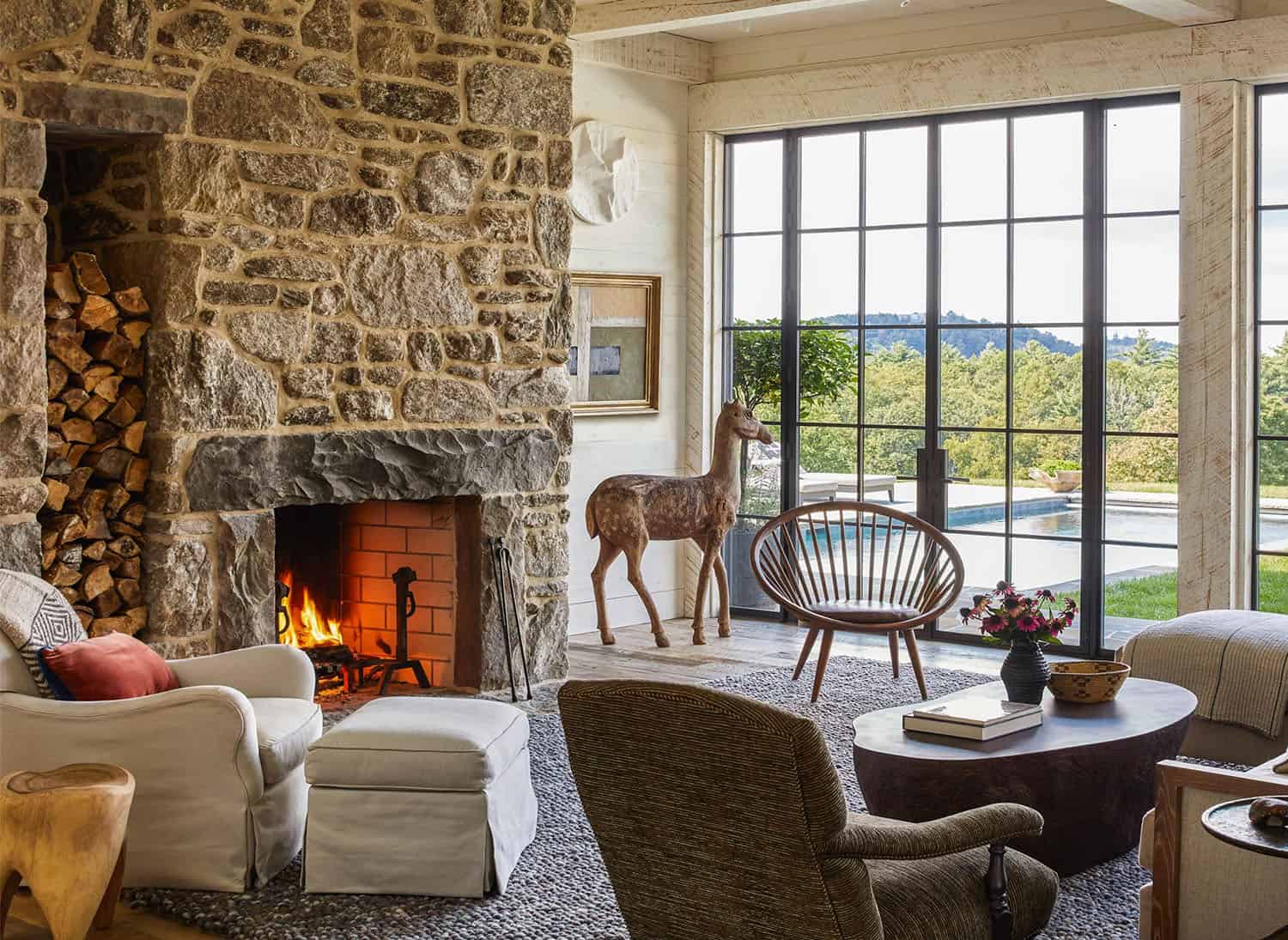
Above: In this warm and inviting family room, irregular stones on the fireplace add visual interest. The floor features salvaged wood with a weathered finish, while the walls are clad in natural wood and treated with a whitewashed paint.
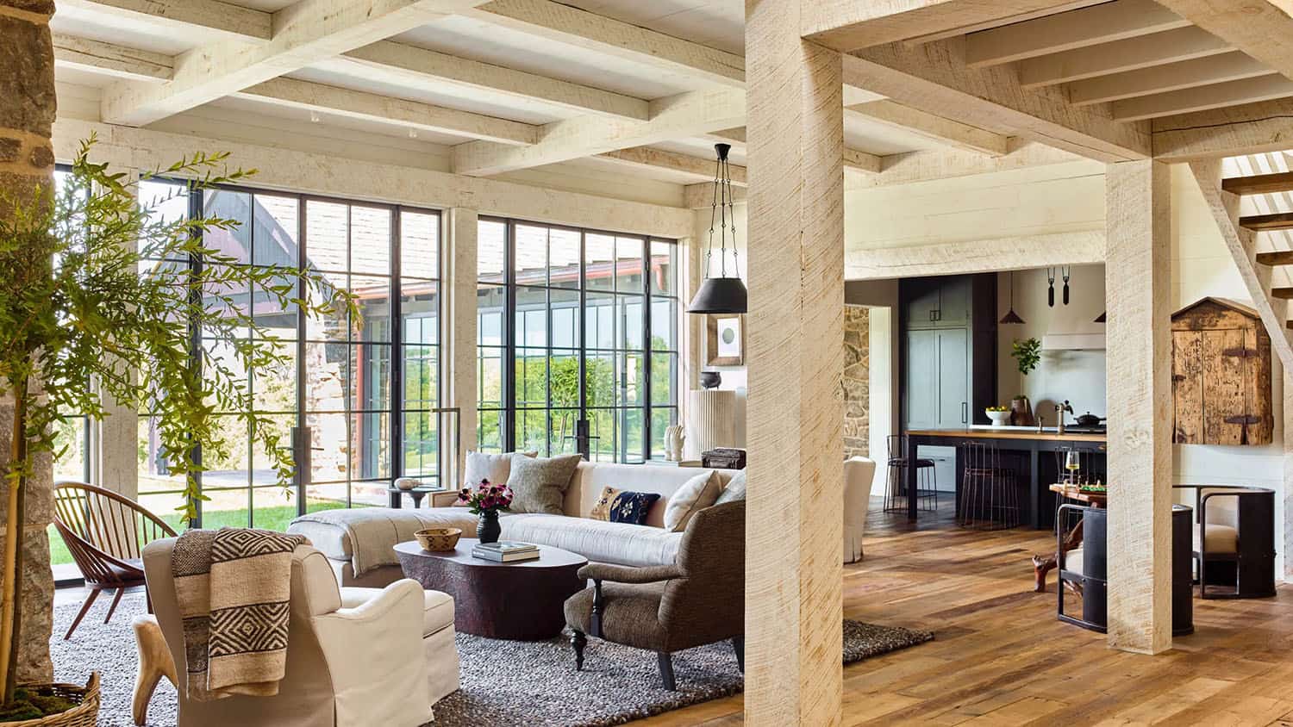
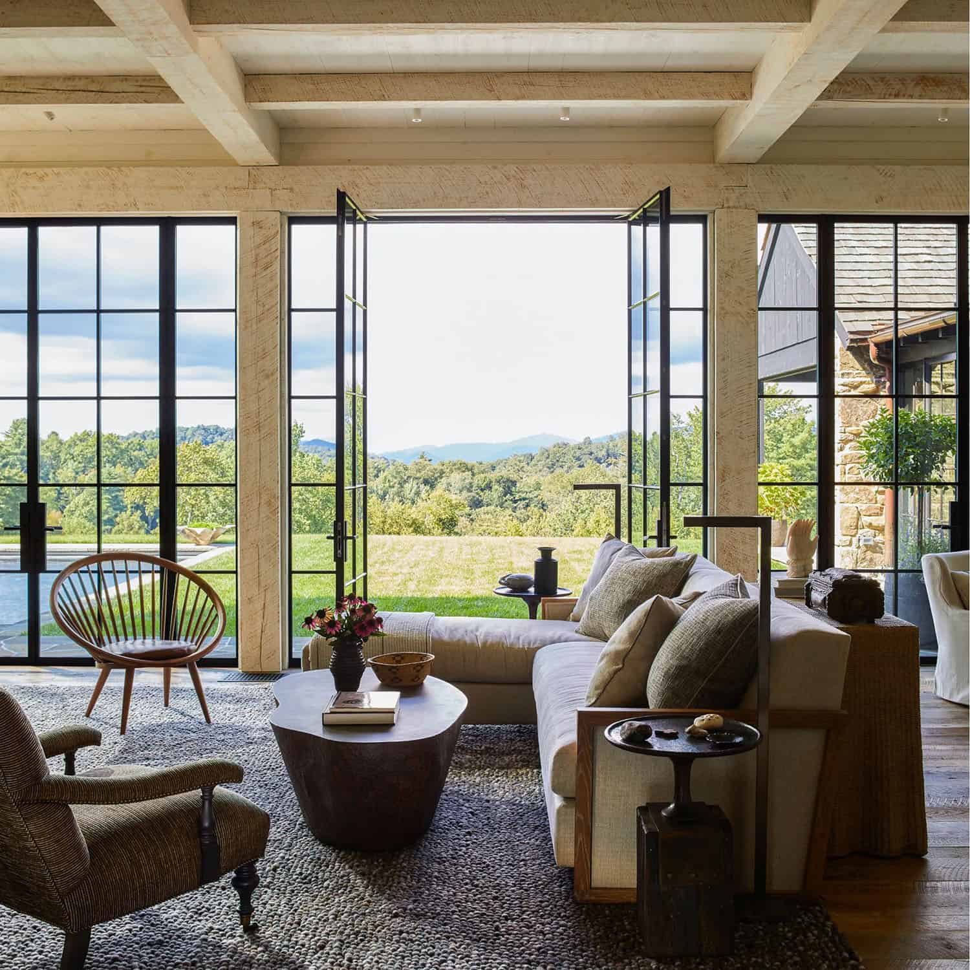
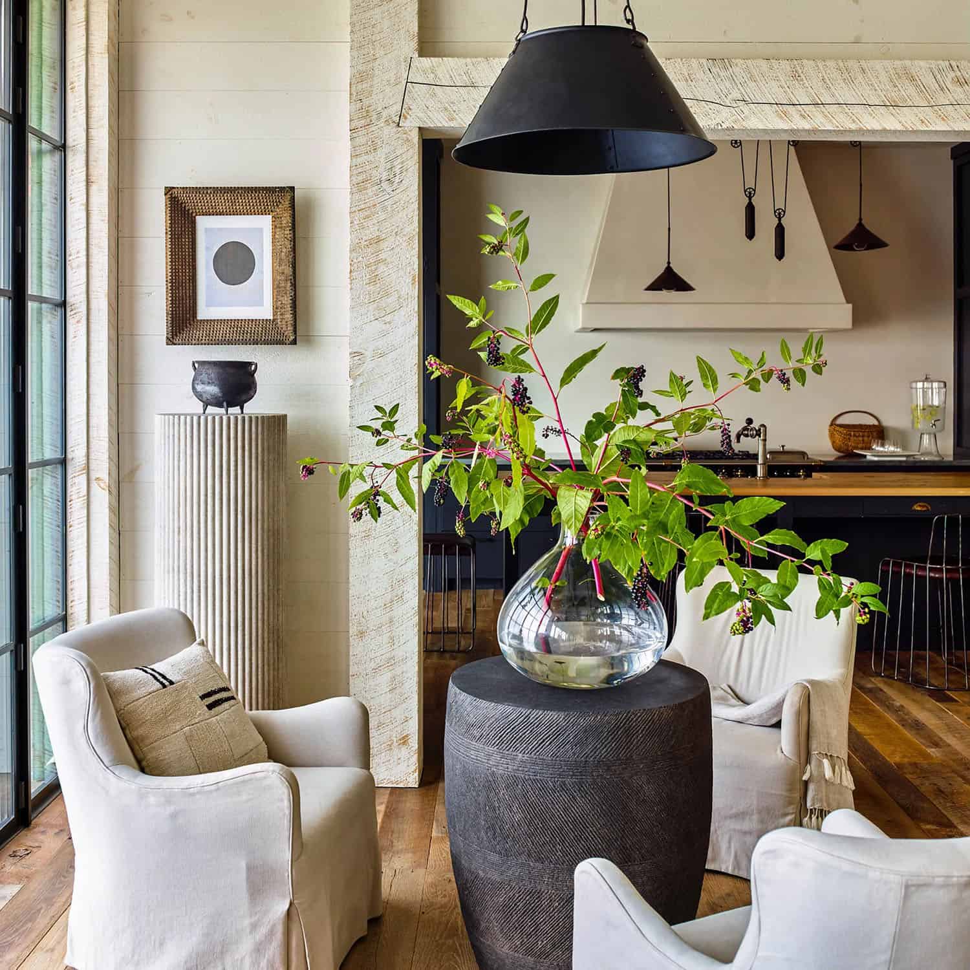
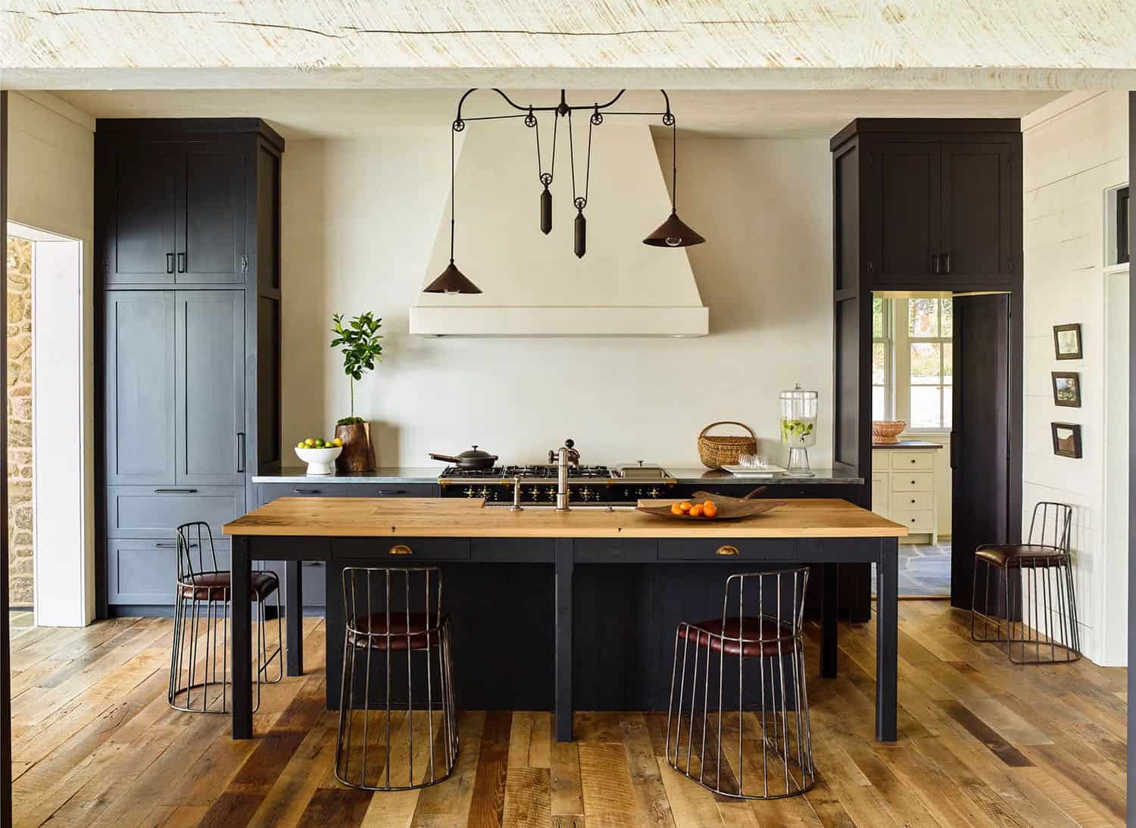
Above: The kitchen features Shaker-style cabinets that are perfectly symmetrical on either side of the range. On the right side, the cabinet cleverly conceals the entryway into the back kitchen. The island countertop is reclaimed wood. A pulley-style light fixture nods to this home’s pastoral setting.
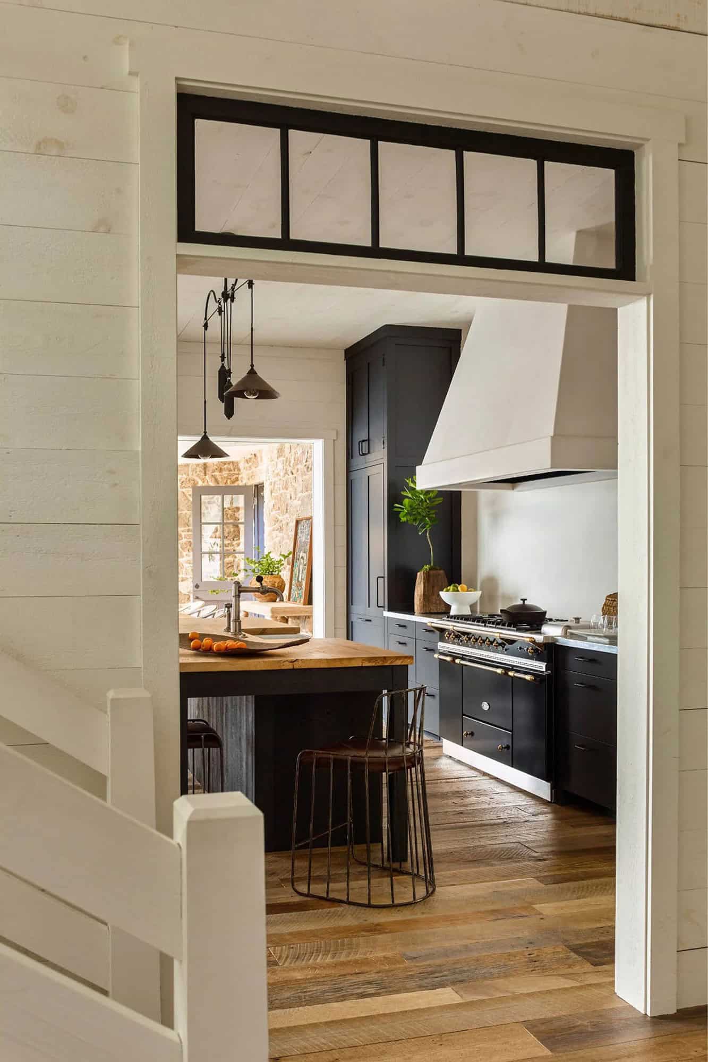
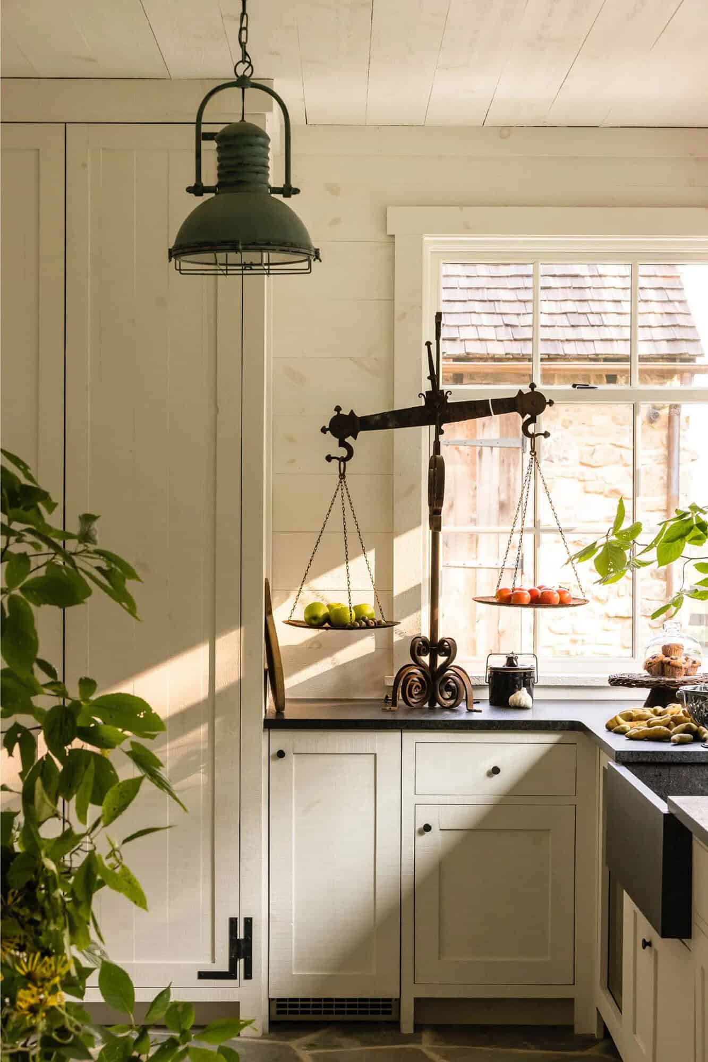
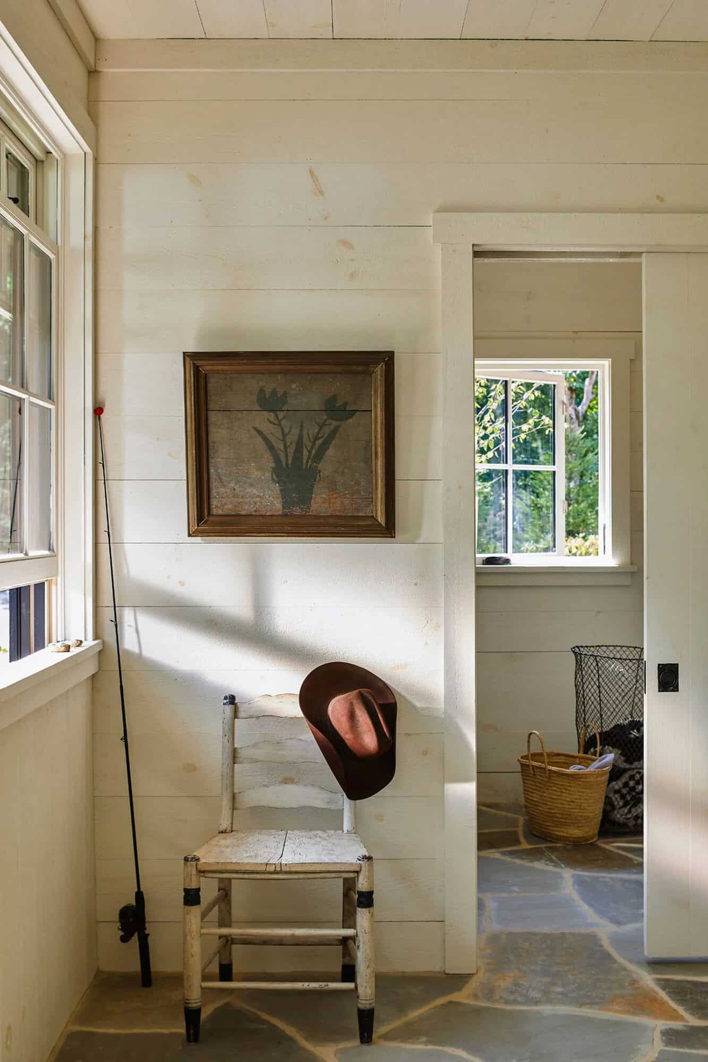
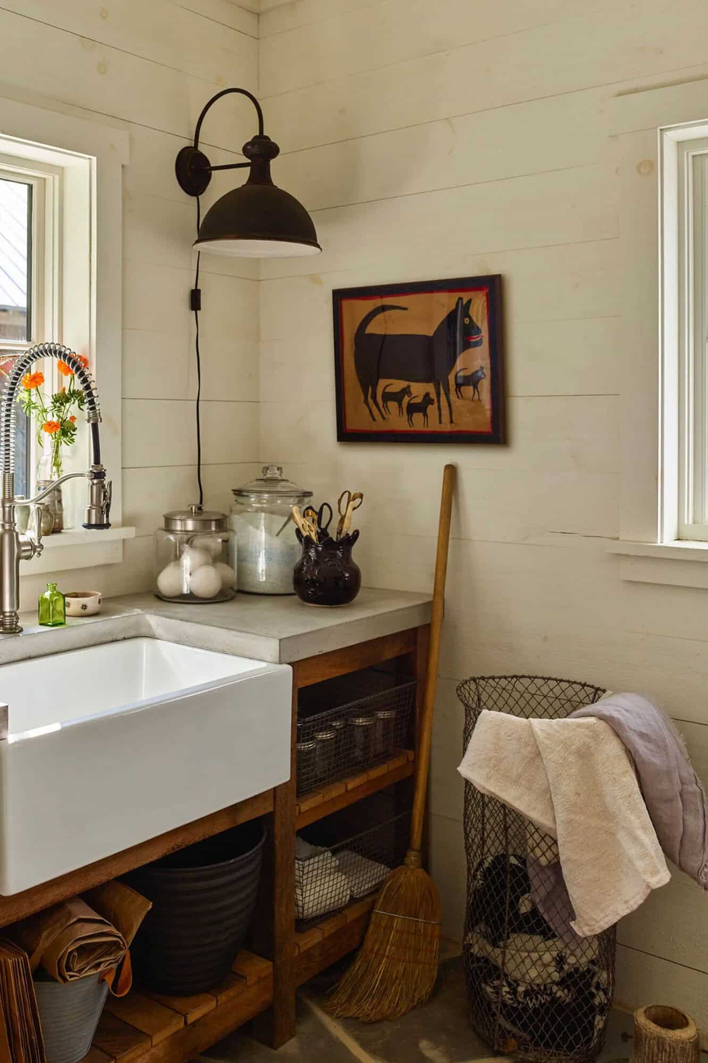
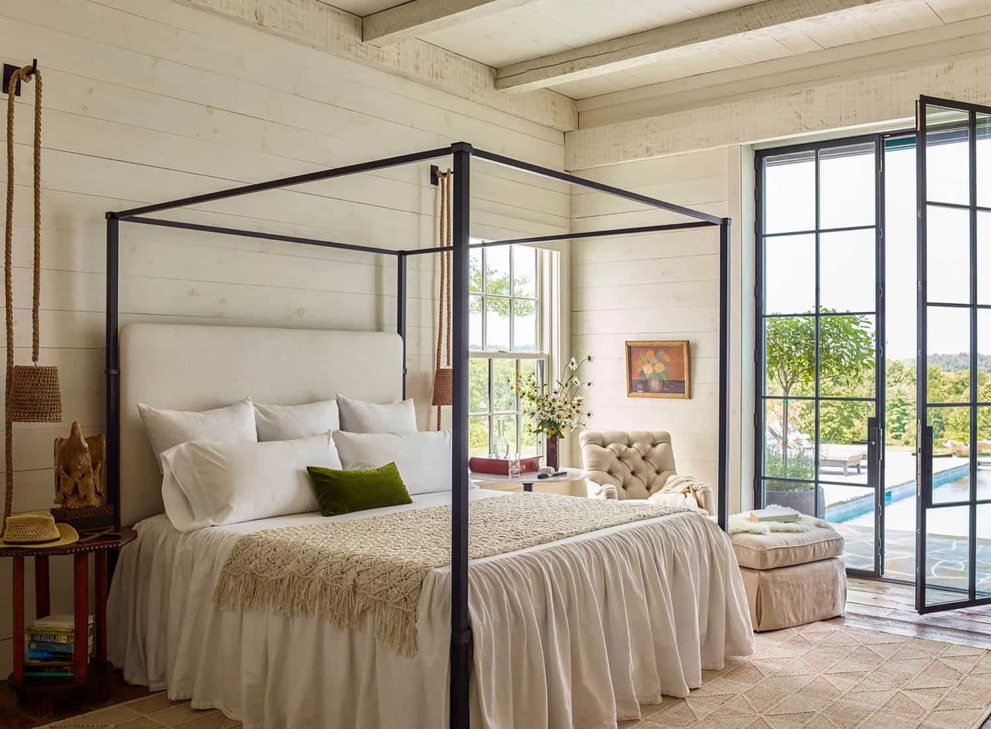
Above: The owner’s bedroom is both serene and sophisticated, furnished only with the essentials. A neutral area rug featuring a subtle geometric pattern softens the reclaimed wood flooring.
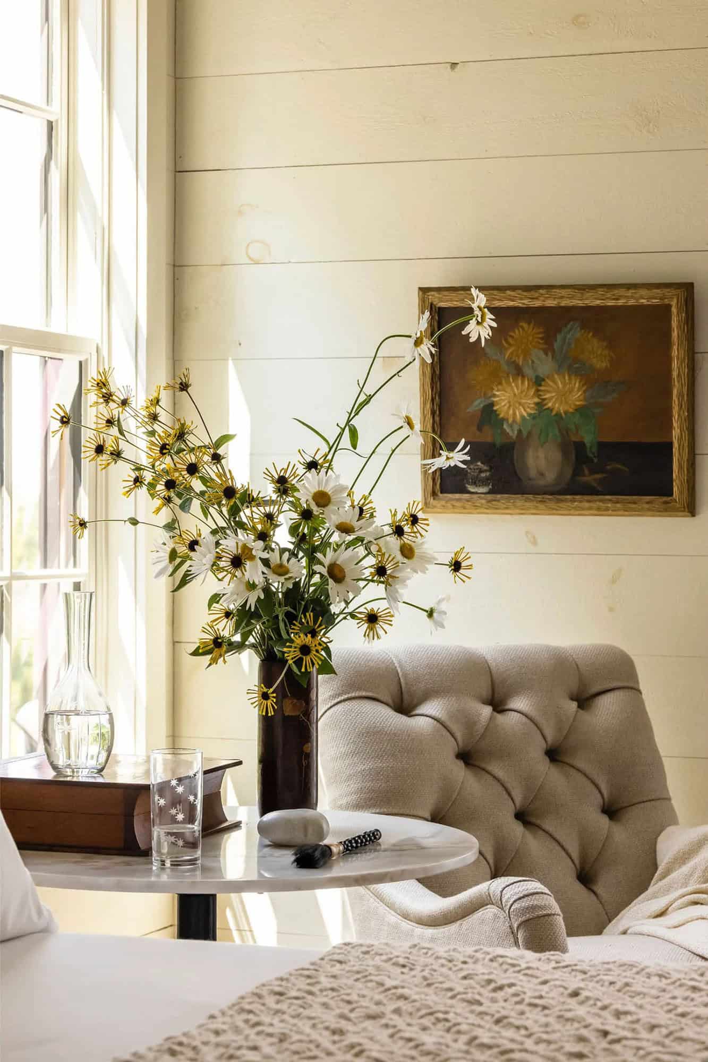
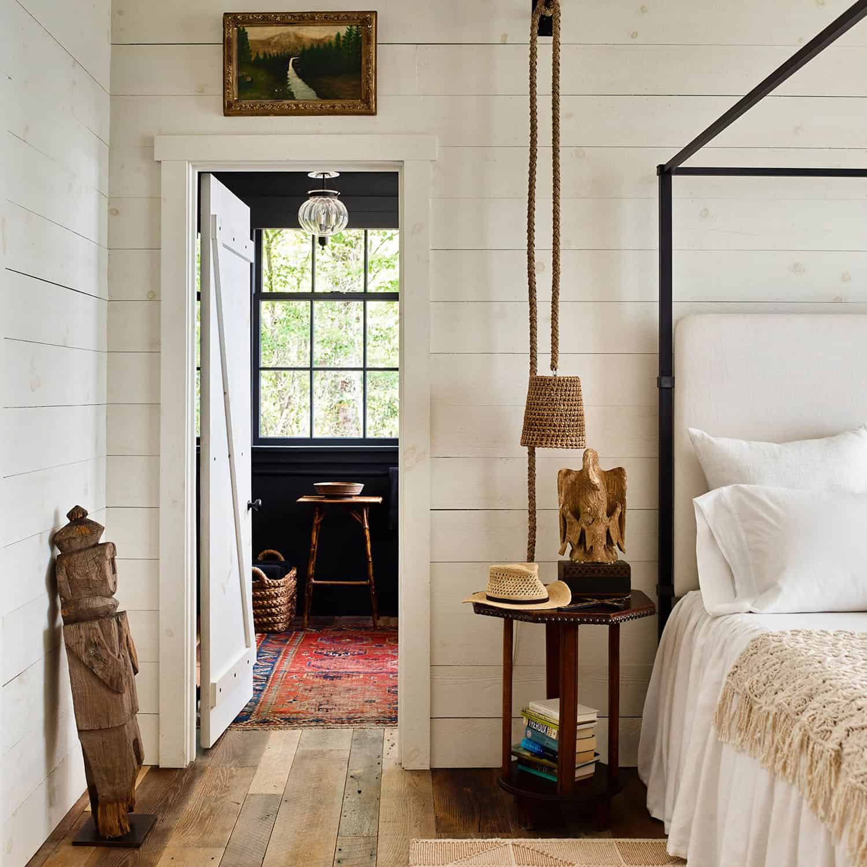
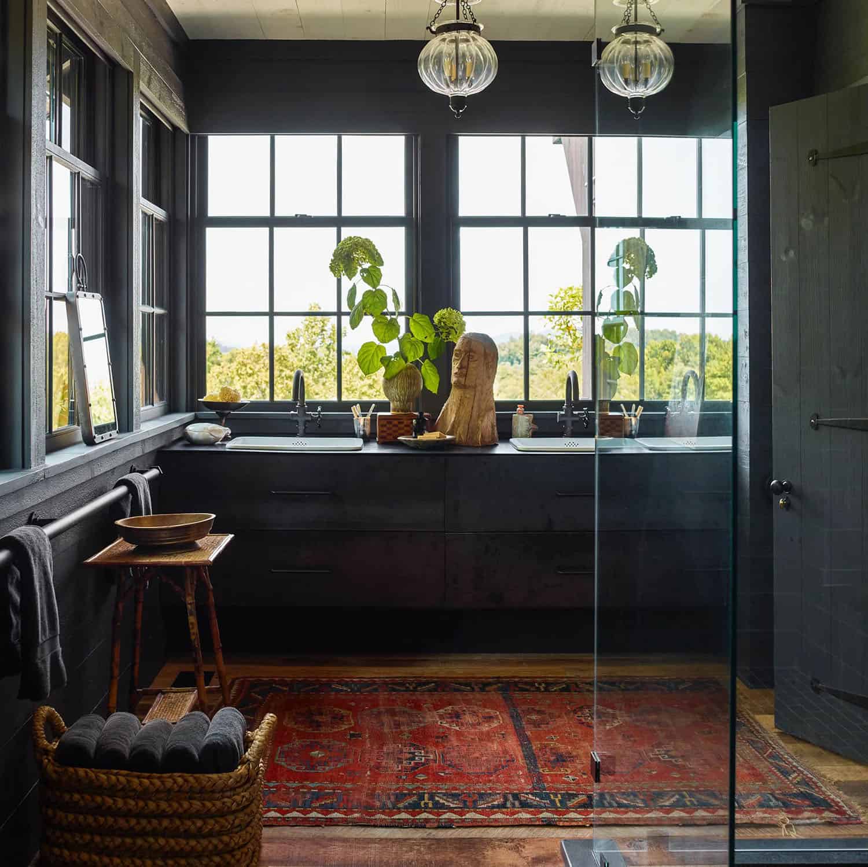
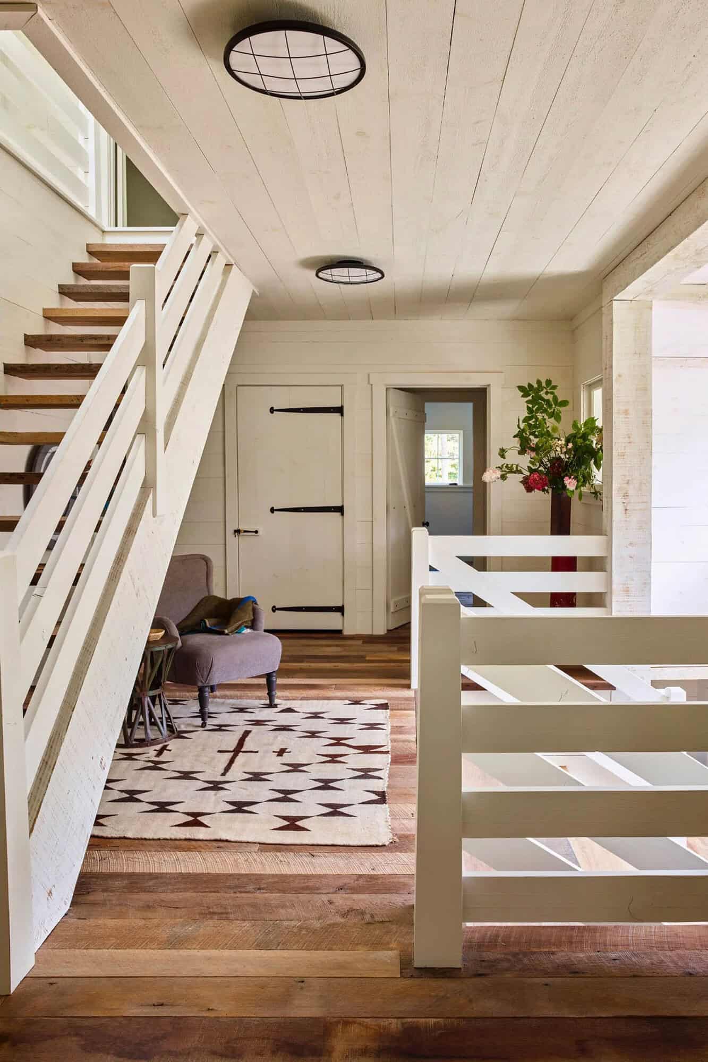
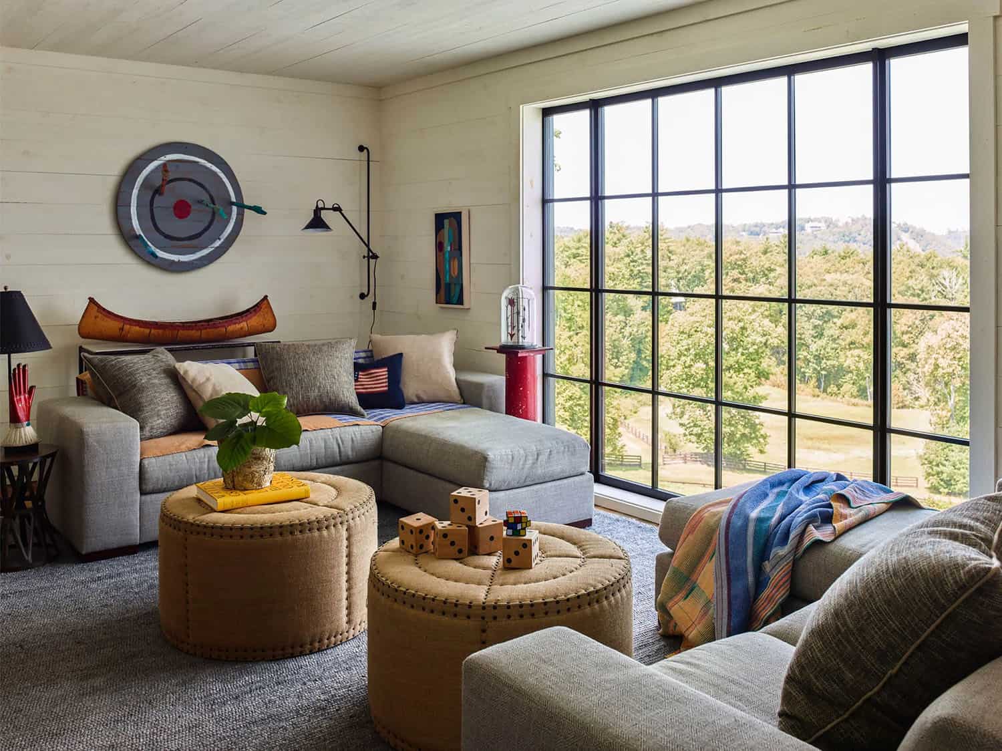

Above: In the boy’s bedroom, the twin beds showcase a country charm with their folk art and blue-and-white quilts.
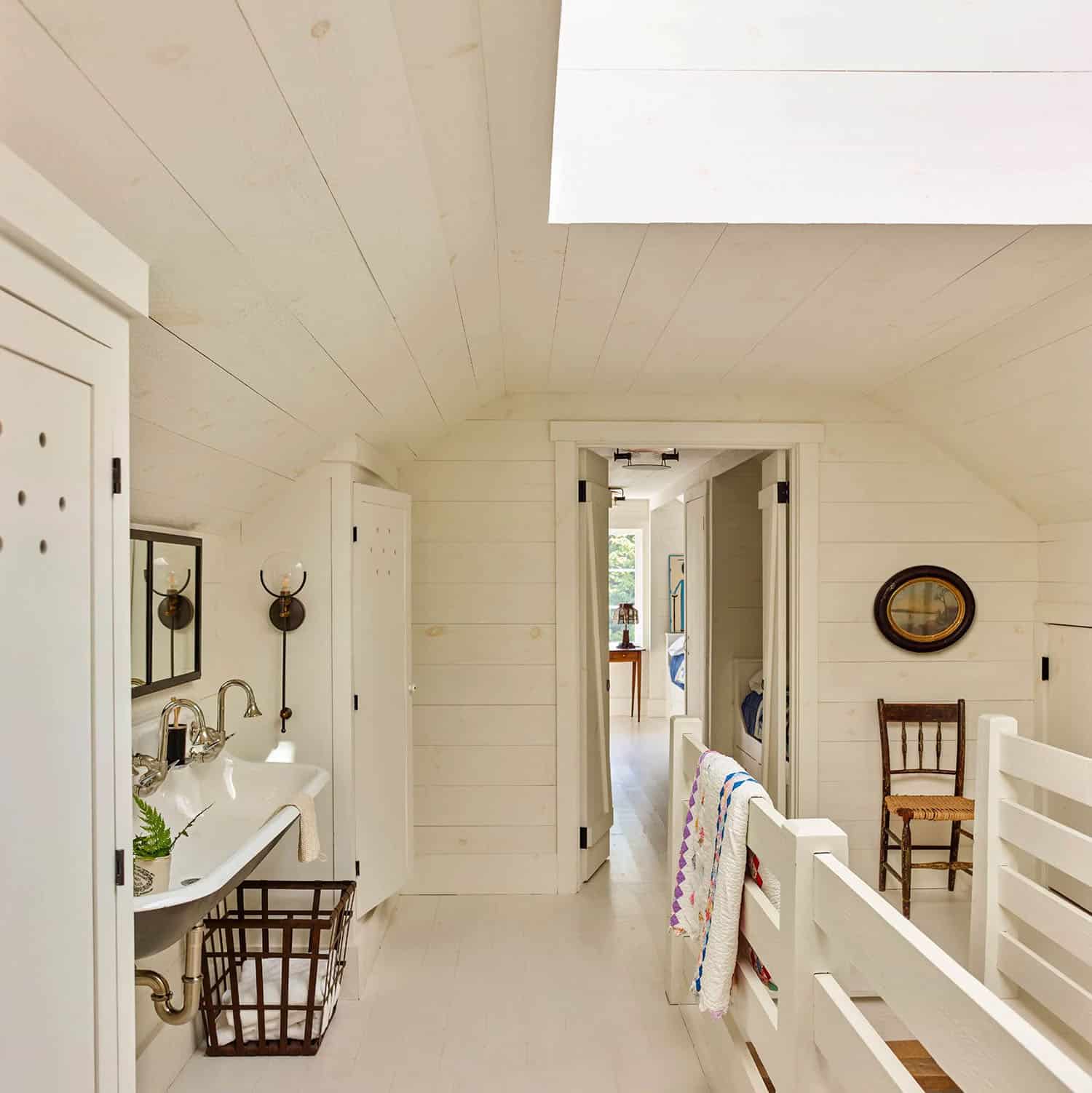
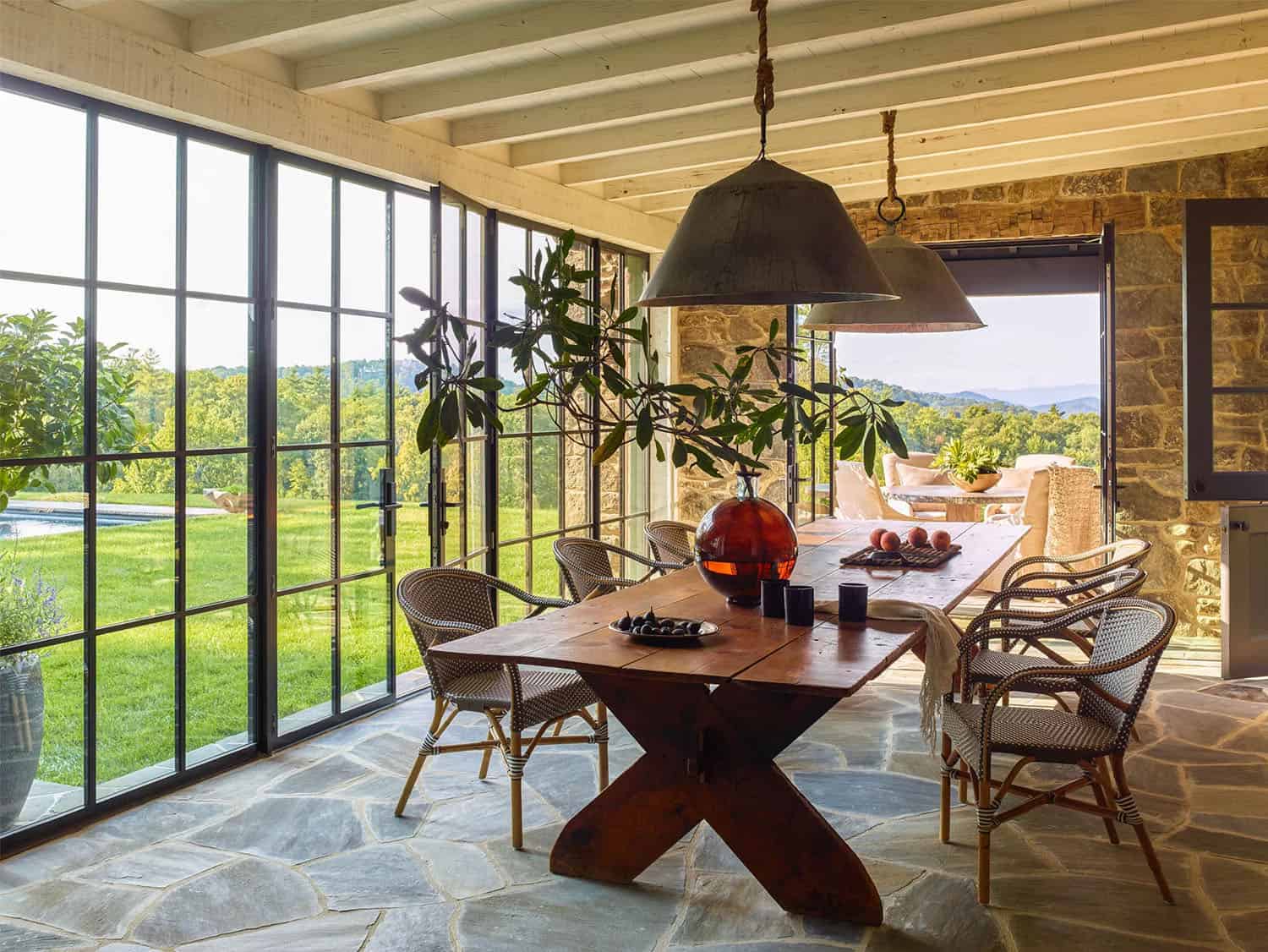
Above: This light-filled dining room was designed for an indoor-outdoor lifestyle, with doors leading to the patio and pool. Stone walls bring rustic charm to this space. Cafe chairs encircle the X-base dining table. The Dutch door leads to the grill.
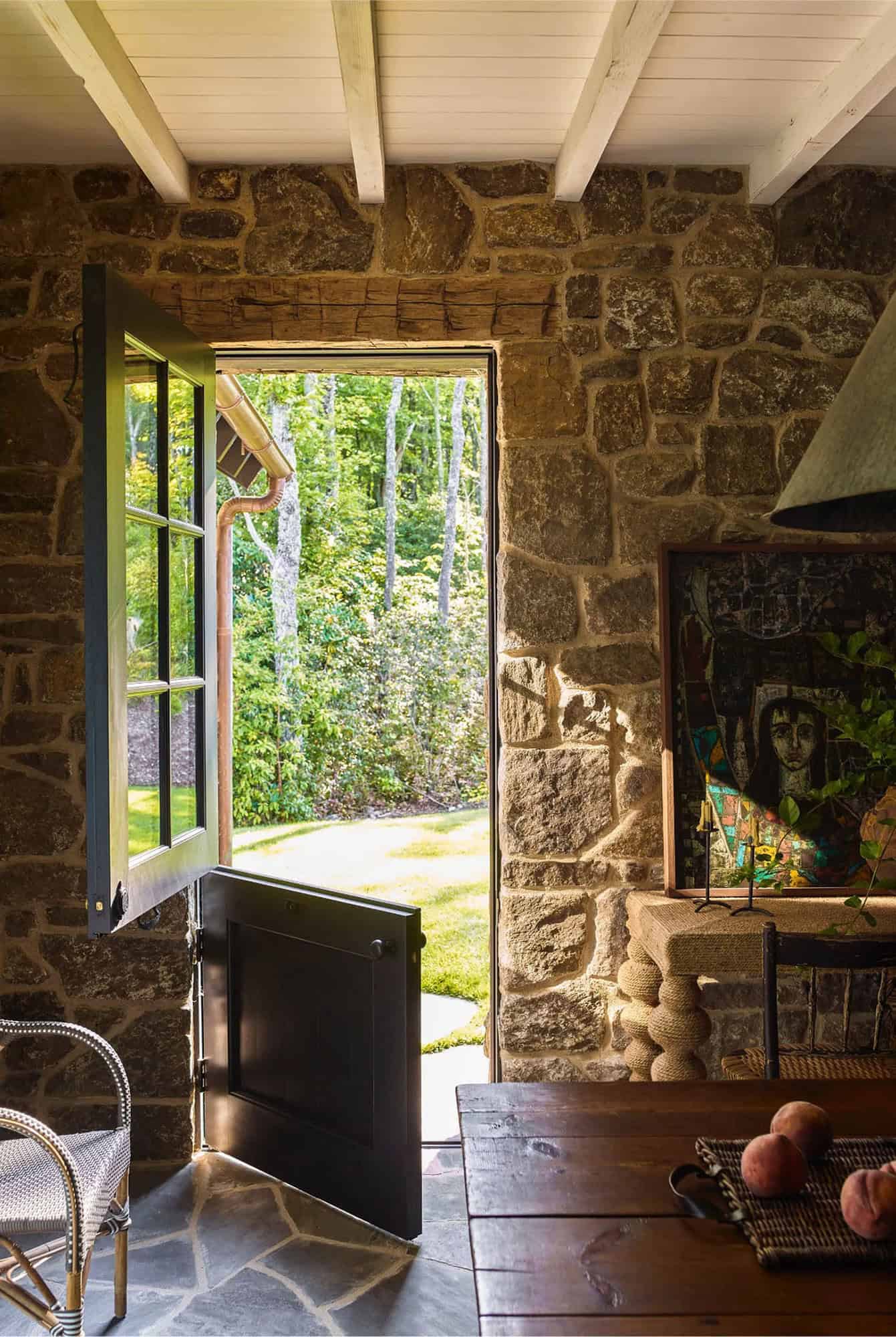
Above: This back kitchen space was created for food prep and cutting flowers. It is tucked out of the way to hide messes when entertaining. A Dutch door conveniently leads out to the back property.
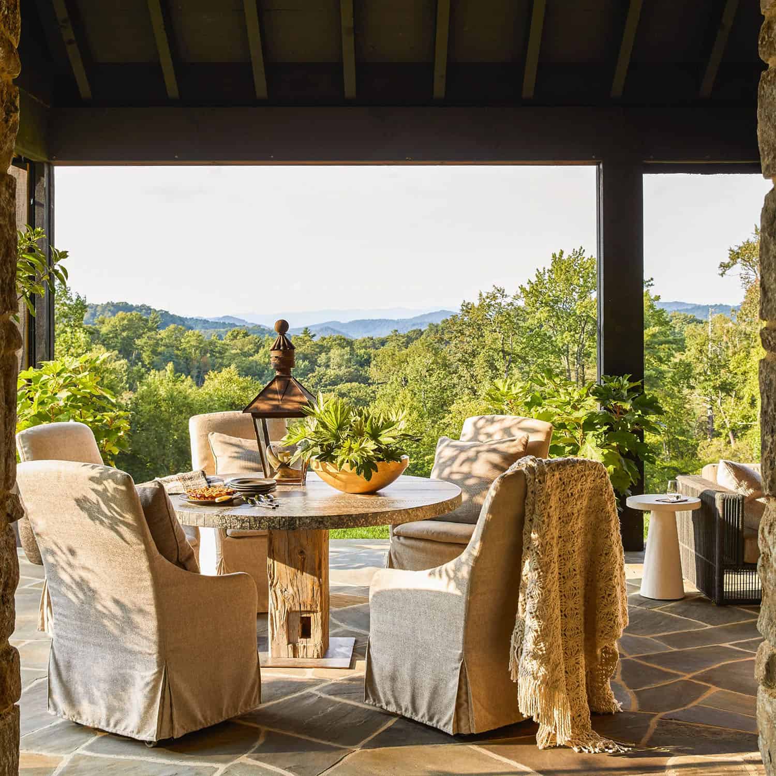
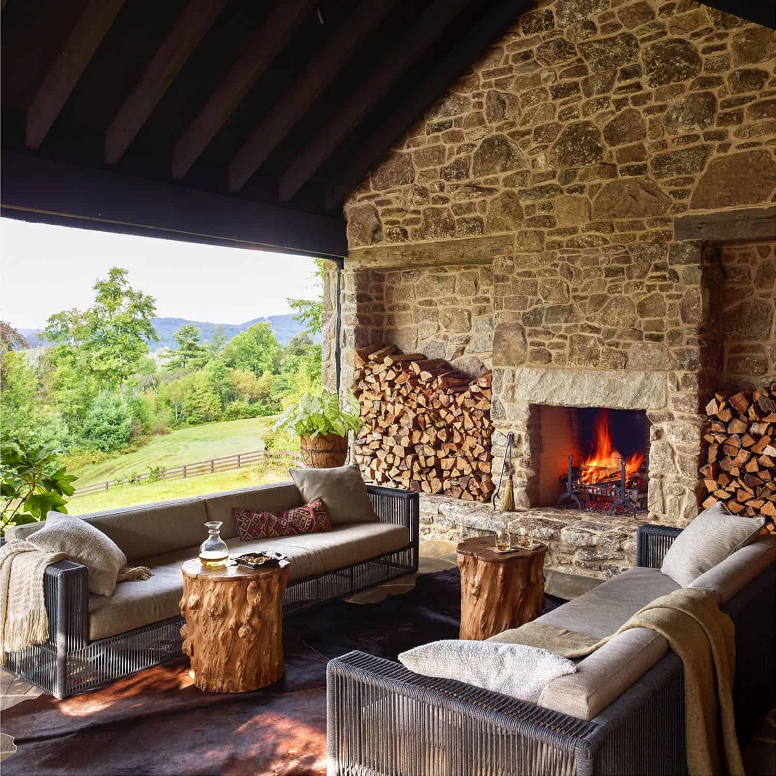
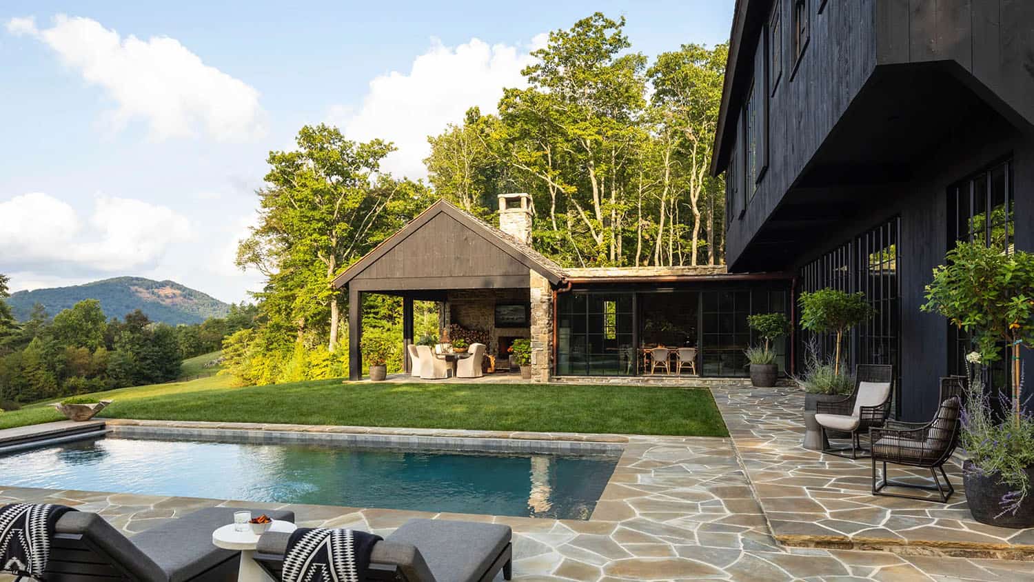
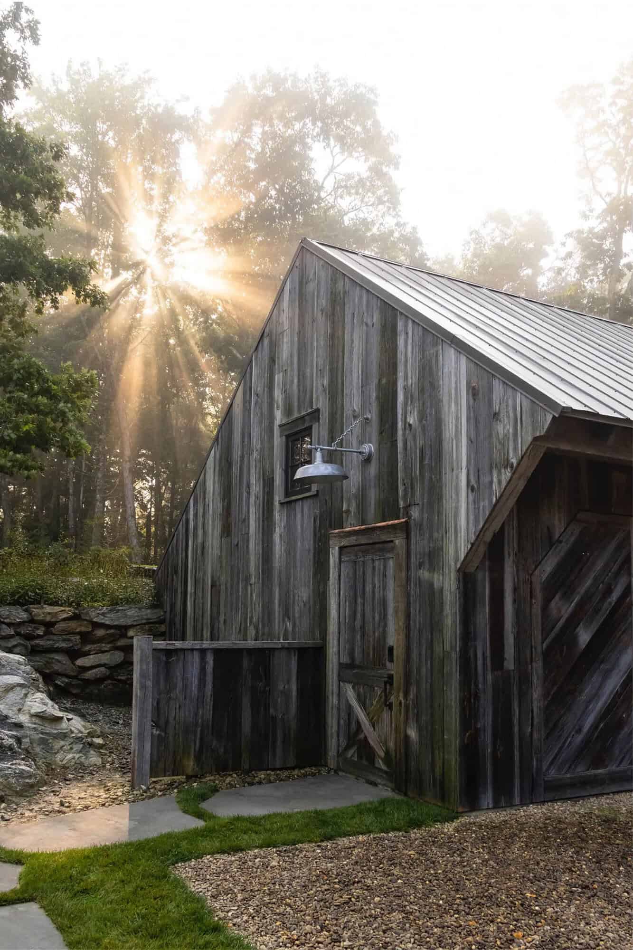
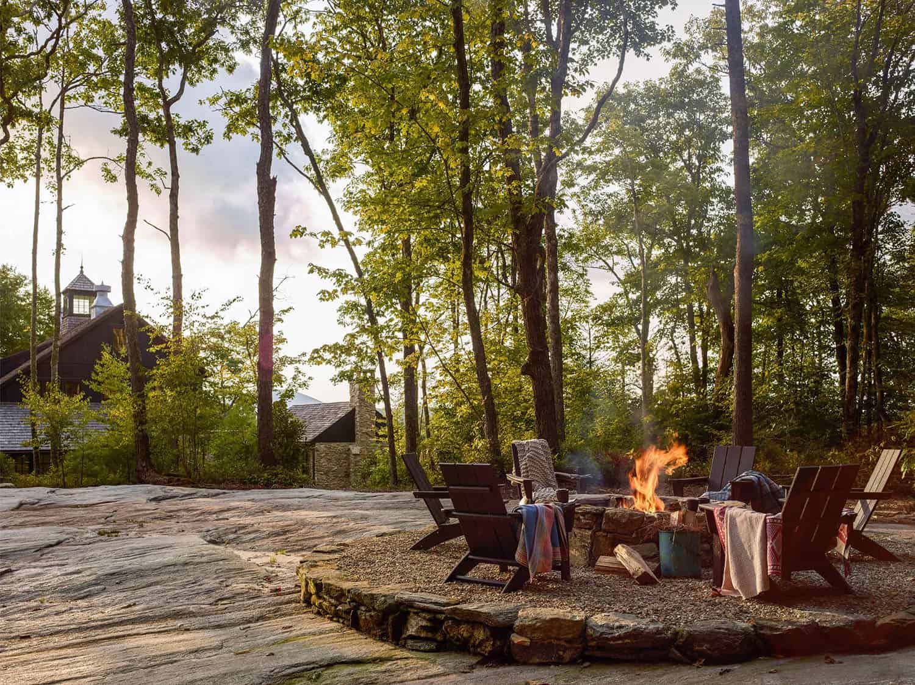
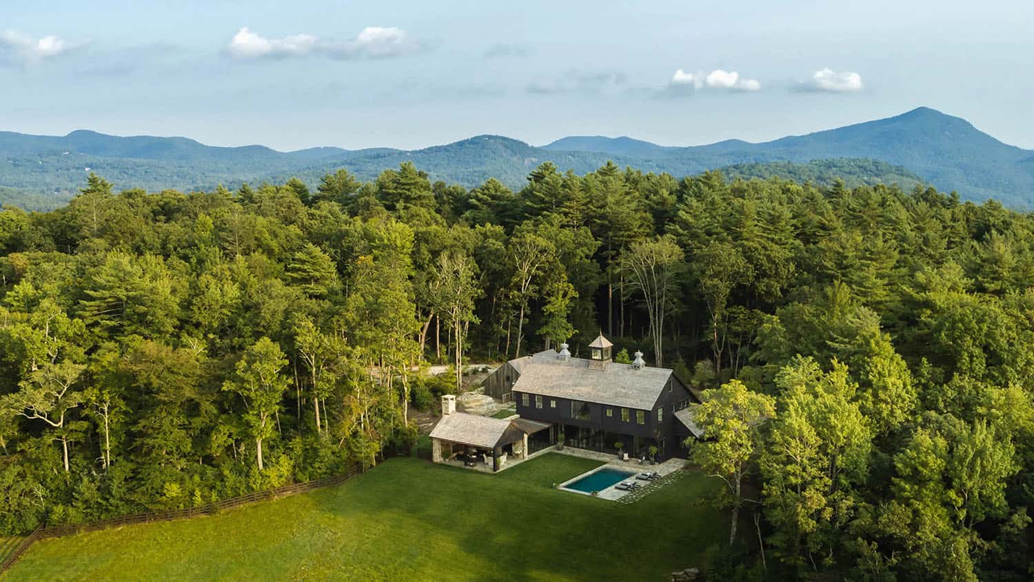
PHOTOGRAPHER Eric Piasecki


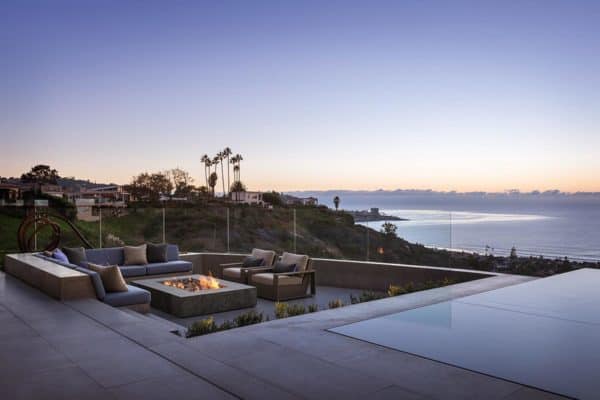
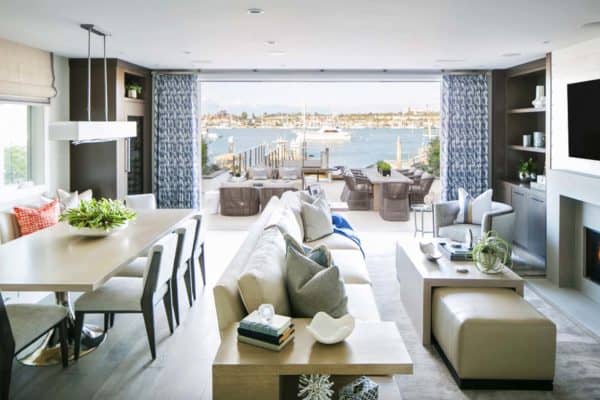
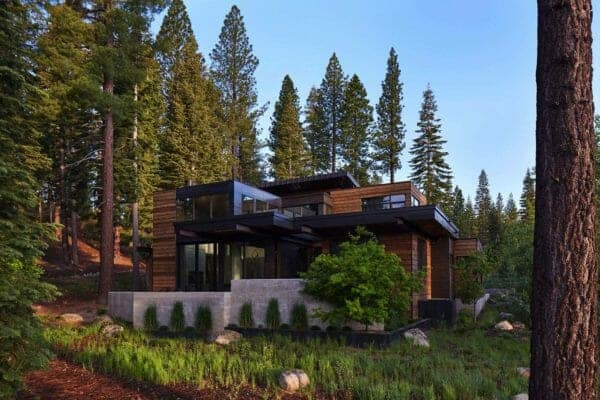
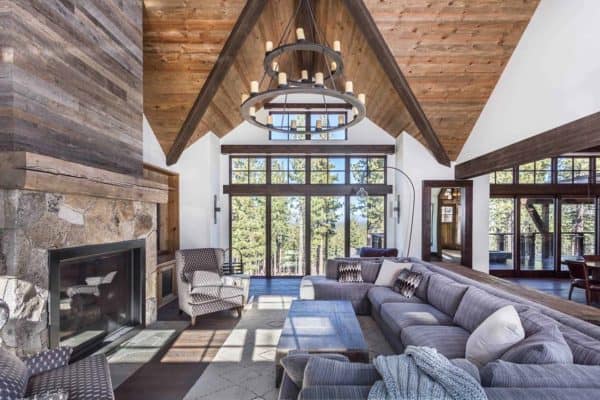
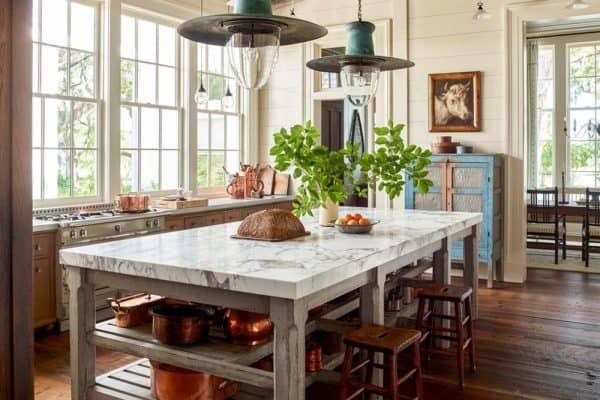

8 comments