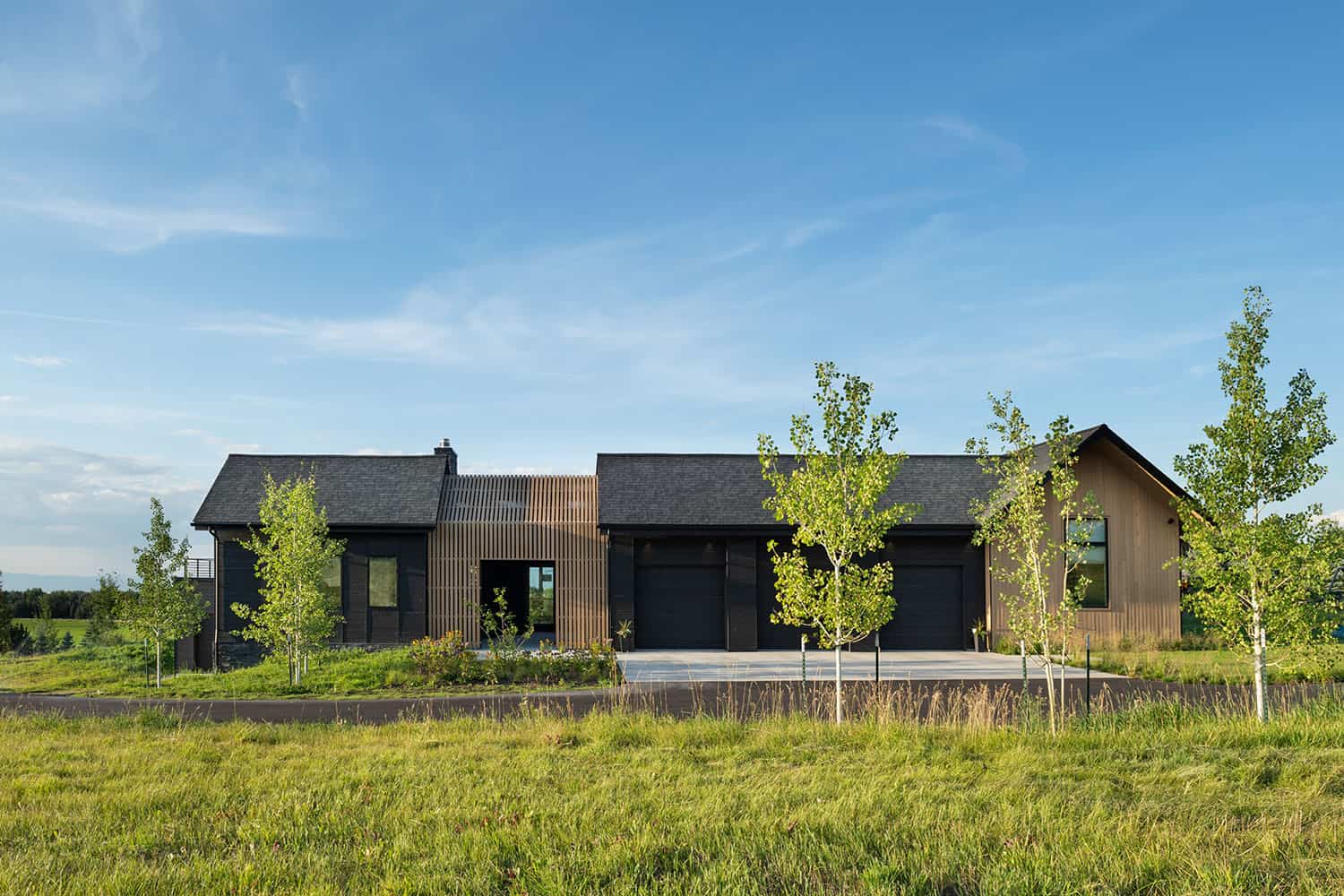
For 45 Architecture’s Jeff Lusin, the Yeti residence was personal: it was an opportunity to collaborate with a childhood friend returning to Bozeman, Montana, with his young family. It’s designed to be a forever home they will grow into, and the tone is set right from the outset with a courtyard encased in vertical wooden slats that soften the light as it welcomes guests.
Inside this 5,300-square-foot home, the architecture is dressed in a palette of elevated neutrals, grounded in white oak, and traced with crisp black finishes. The family loves to entertain, and there are multiple areas to do so, from the soft seating lounge and speakeasy-style bar to the outdoor fire pit and hot tub for late-night gatherings in the crisp mountain air.
DESIGN DETAILS: ARCHITECT 45 Architecture INTERIOR DESIGN Studio JYO BUILDER Archer Construction
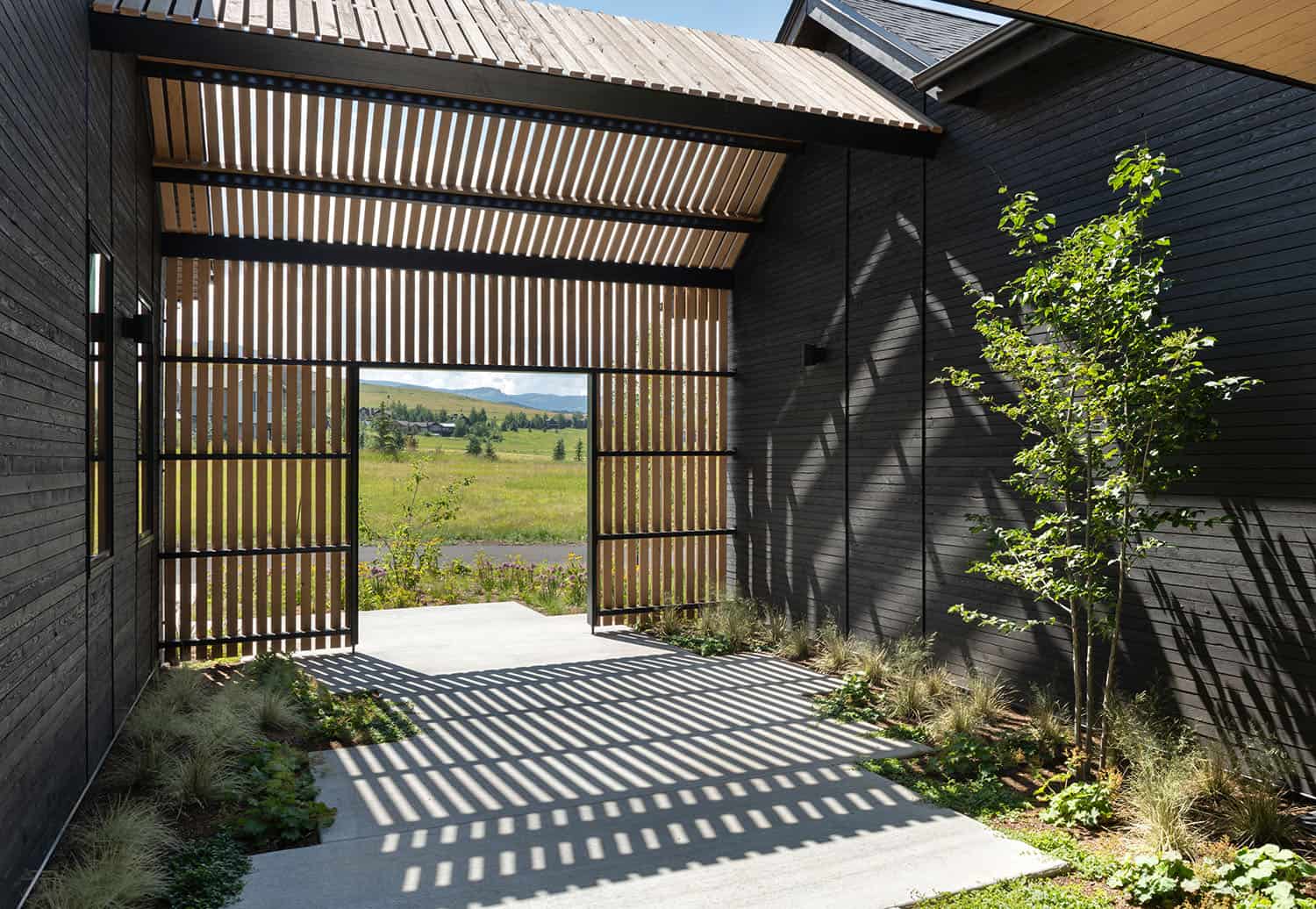
A five-car garage acts as a toy chest for grown-ups, housing a collection of outdoor vehicles for the family’s adventures. The Yeti residence stands as a love letter to architecture, to Bozeman, and memories between friends.
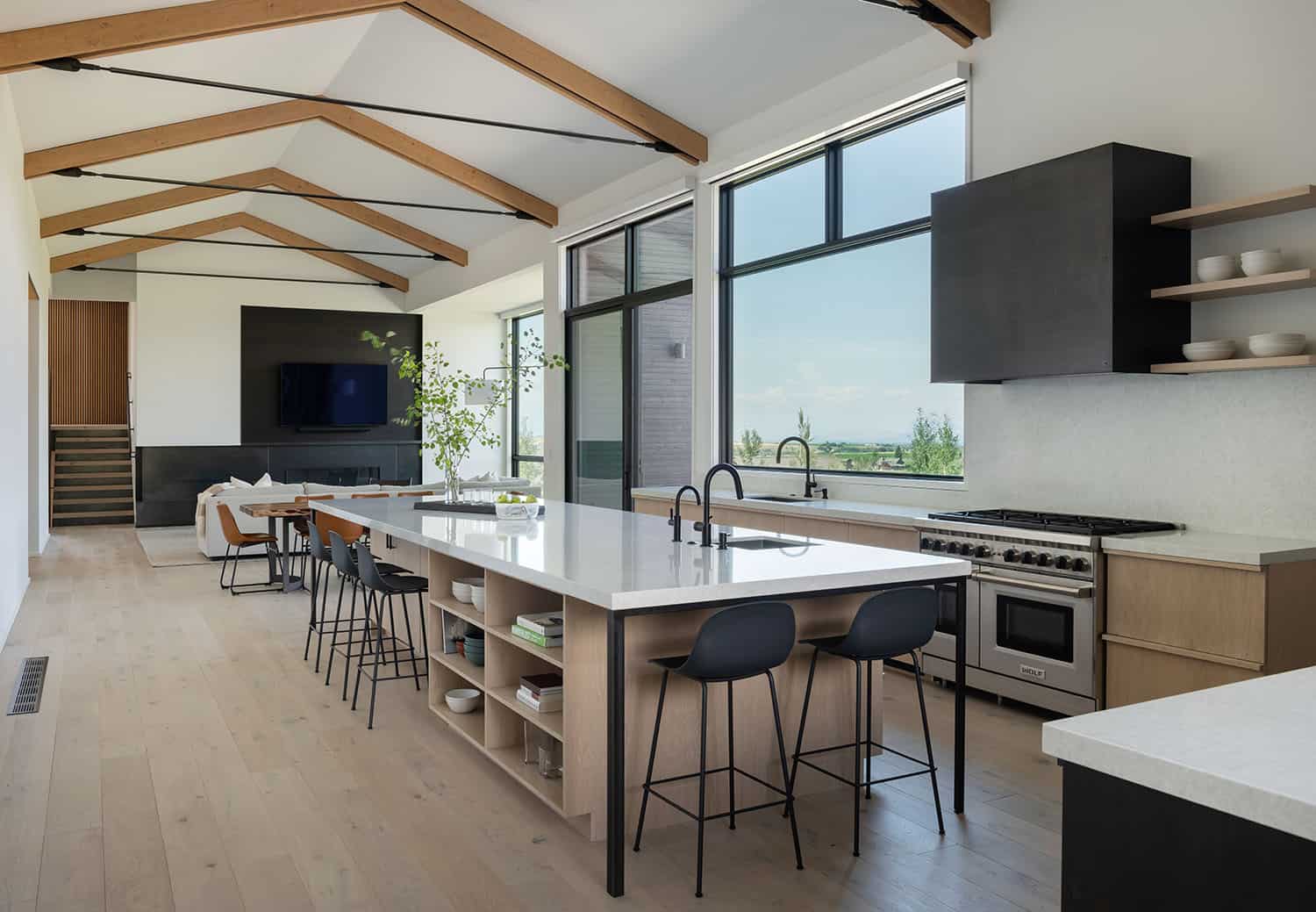
What We Love: This home in the mountains of Montana provides a wonderful environment for family living. We are loving the kitchen with its expansive island, which offers plenty of space for cooking, casual dining, and hanging out. The speakeasy-style bar is also a cool feature in this home, a fabulous place for entertaining. Overall, thoughtful design details throughout make this home feel both inviting and refined.
Tell Us: What details in this home’s design appeal most to you? Let us know in the Comments below!
Note: Be sure to check out a couple of other incredible home tours that we have showcased here on One Kindesign in the state of Montana: Inside a minimalist alpine retreat with breathtaking Big Sky Country views and A forested contemporary retreat in the picturesque Rocky Mountains.
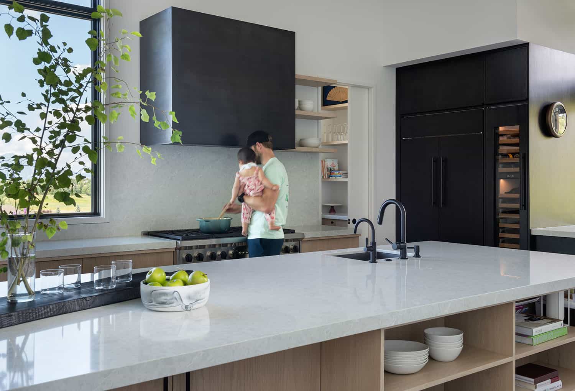
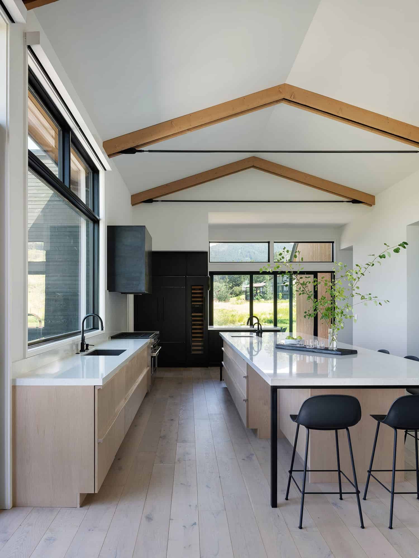
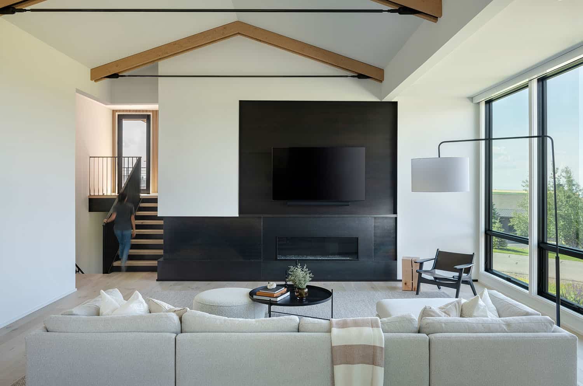
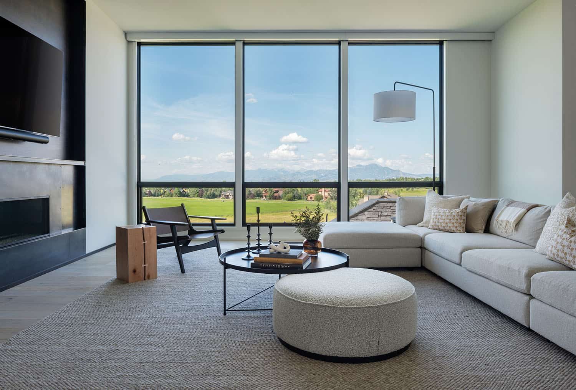
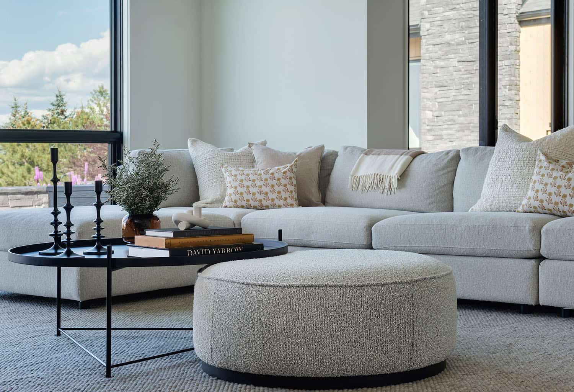
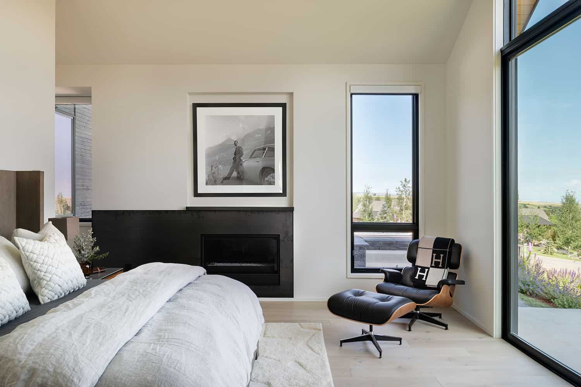
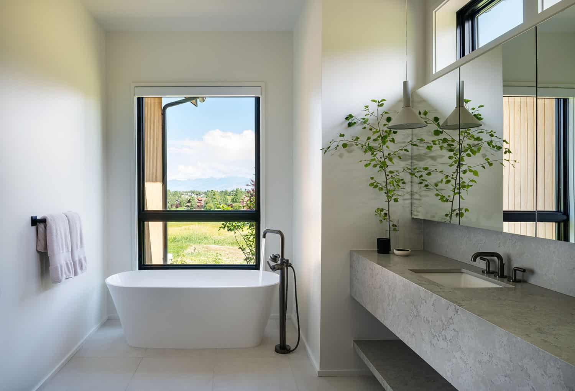
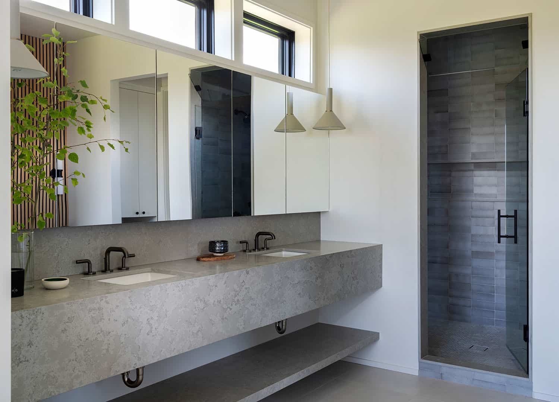
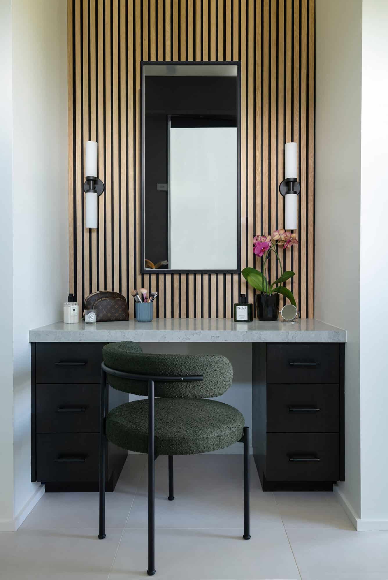
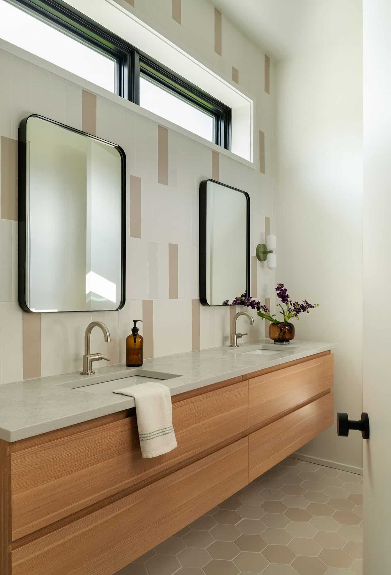
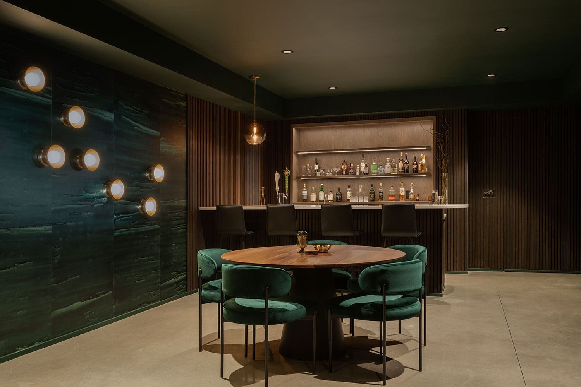
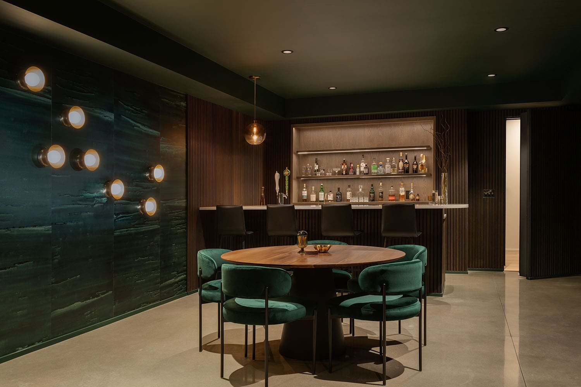
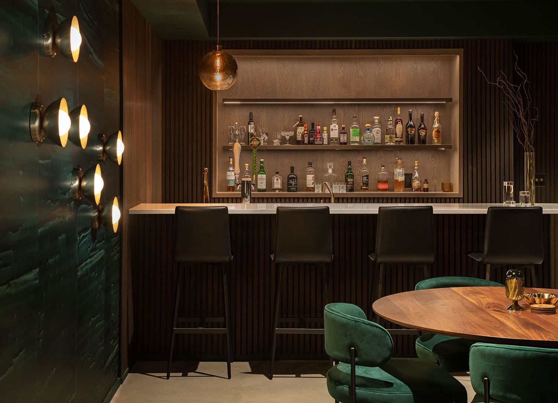
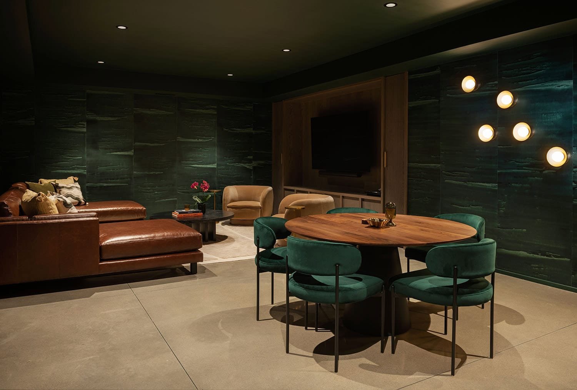
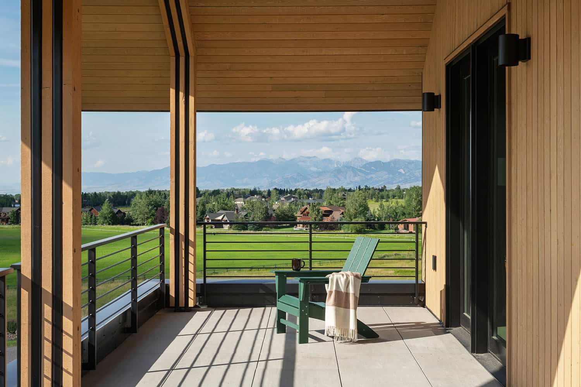
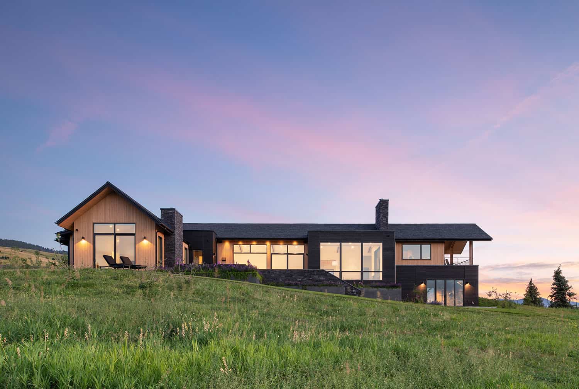
PHOTOGRAPHER Whitney Kamman
One Kindesign has received this project from our submissions page. If you have a project you would like to submit, please visit our submit your work page for consideration!

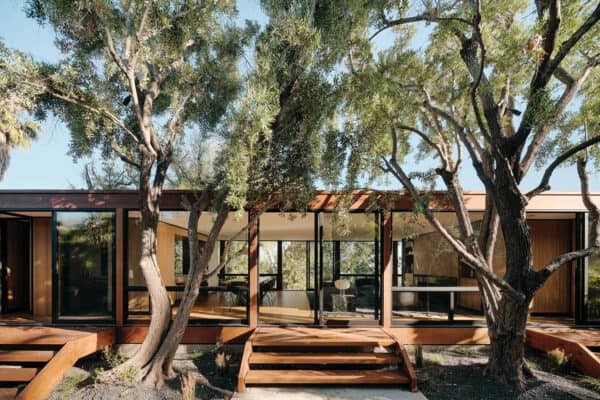

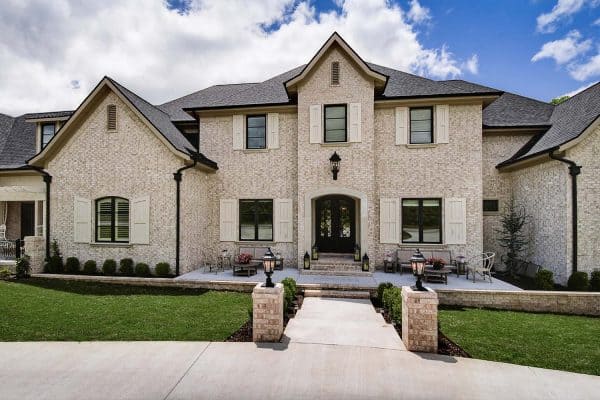
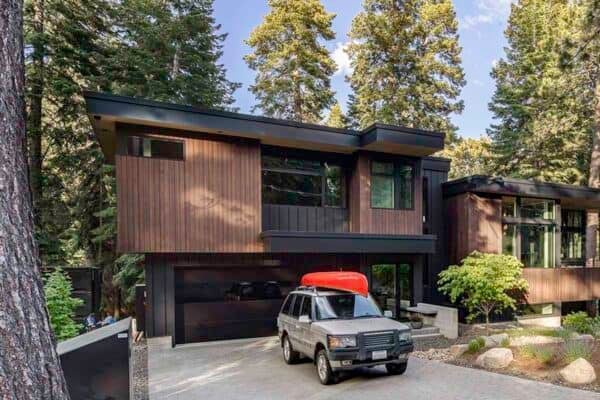


3 comments