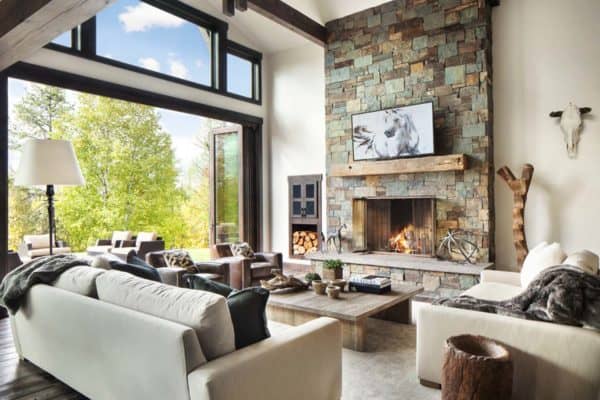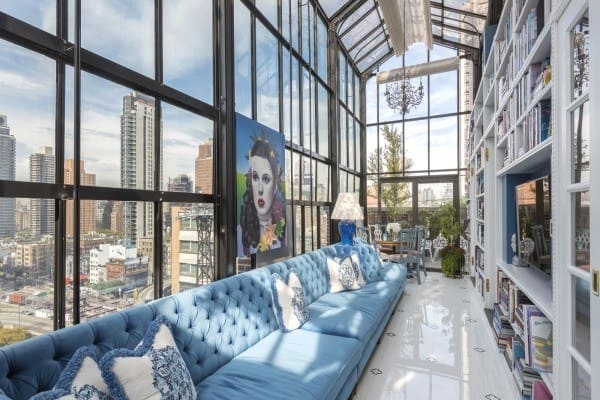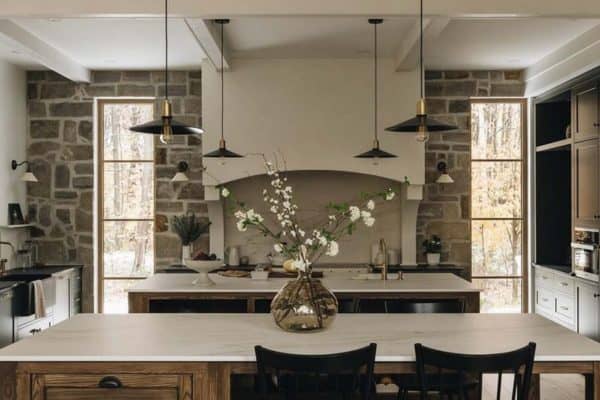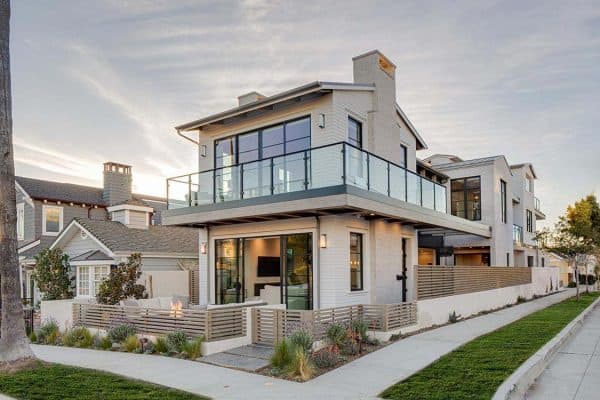
This fabulous residence, spotted on Bovision was built in 1870 and was just recently renovated in Tomelilla, Sweden. The rehabilitation was inspired by California and France, offering a generous living space of 2,658 square feet (247 square meters). The exterior facade appears like a farmhouse, but once entering inside the home, an ambiance of industrial-chic mixed with French nuances takes over. Materials throughout the home include, French tile floors, visible beams, two beautiful fireplaces. The home is entered through a front foyer with a rounded hallway that brings one in through the spacious kitchen and into a grand living room with a beautiful fireplace, concrete flooring, double height ceiling and a rustic concrete stairway to the upper level. The upper level has a separate office area with wonderful views of the large living room. A long hallway leads to the guest bedrooms with separate shower room and common dressing room. A spacious master bedroom has its own en-suite bathroom and an emergency exit. There is a small stairway in the front turret with a beautiful view of the countryside.






























2 comments