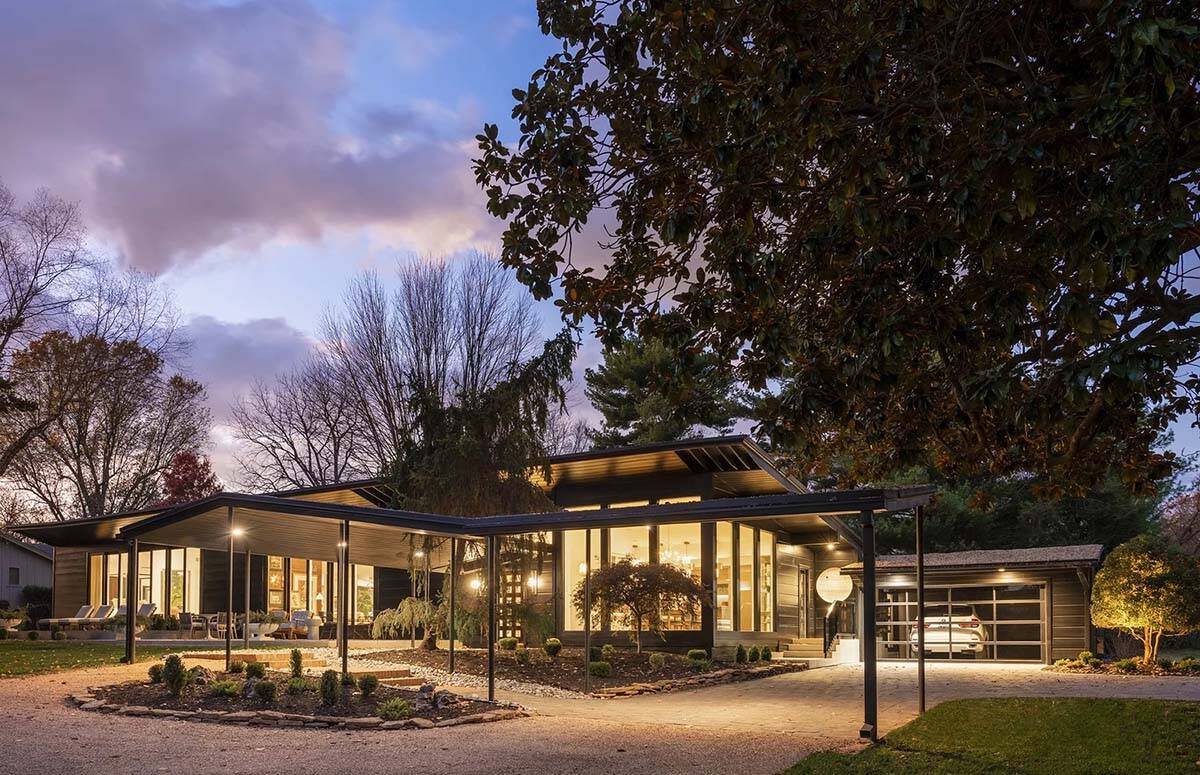
This 1952 Don Russell mid-century modern home, renovated by Obelisk Home in collaboration with Cook Haus Design, is situated on over two acres in Springfield, Missouri. It was in rough shape when the project team got a hold of it, but mostly original. This residence stands as a testament to the project team’s deep appreciation for travel, art, and design.
The exterior façade of this single-story ranch integrates with the natural contours of the landscape. Clean lines, thoughtfully placed windows, and an innovative use of materials showcase architect Don Russel’s commitment to creating a harmonious relationship between structure and surroundings. Continue below to see more of this 3,583 square foot, three-bedroom, and three-bathroom renovation.
DESIGN DETAILS: DESIGNER Obelisk Home BUILDER/CONTRACTOR Fortitude Building CABINETRY Concepts By Design PAINTER Ball Painting Inc. LANDSCAPING The Landscape Company
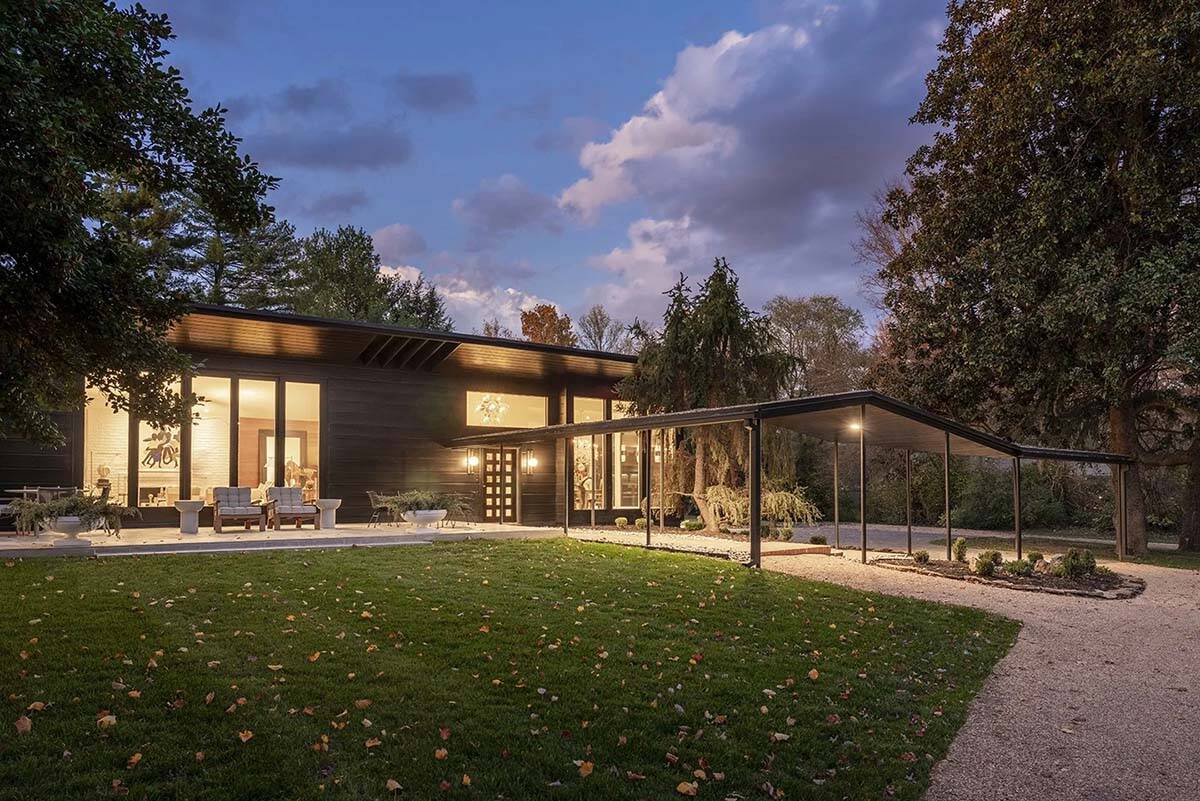
Home Highlights
Highlights in this home include: clear hickory custom cabinetry, Brazilian quartzite, double herringbone solid oak hardwood flooring, marble countertops, investment quality light fixtures, Italian marble in the onwer’s bathroom from floor to ceiling with heated floors, large soaking tub, and a double walk-in glass shower, extensive Phenix marble patios, three large fireplaces, and a glass garage door.
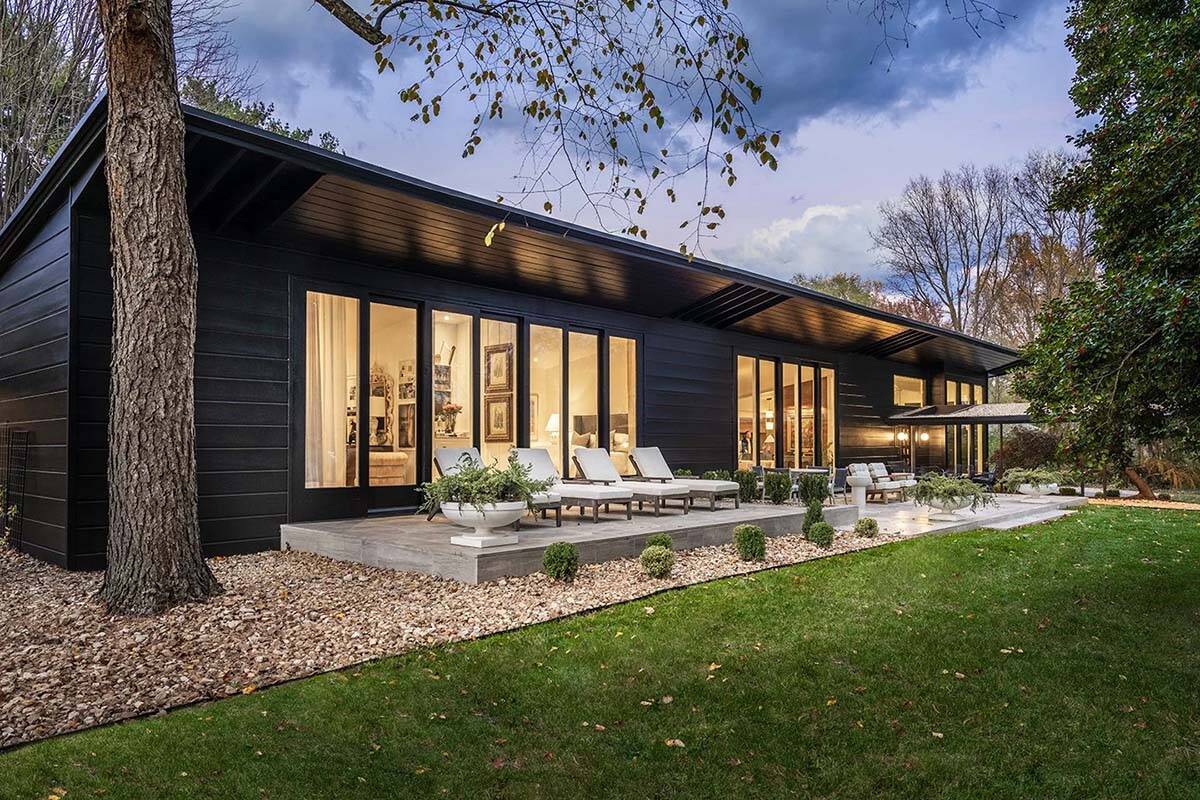
What We Love About This Home
This Don Russell midcentury home offers a beautifully renovated blend of architecture, art, and travel-inspired design. Its clean lines, curated interiors, and large windows that blur the boundary between indoors and out create a calm, harmonious refuge. Open, light-filled living spaces encourage togetherness, making it a home that feels welcoming, comfortable, and truly lived-in.
Tell Us: What details in this midcentury remodel project do you find most appealing? Please share your thoughts in the Comments below!
Note: Be sure to check out a couple of other fascinating home tours that we have showcased here on One Kindesign in the state of Missouri: Modern cottage home in Missouri with a visually stunning architectural design and House Envy: Gorgeous home in the Midwest with inspiring details.
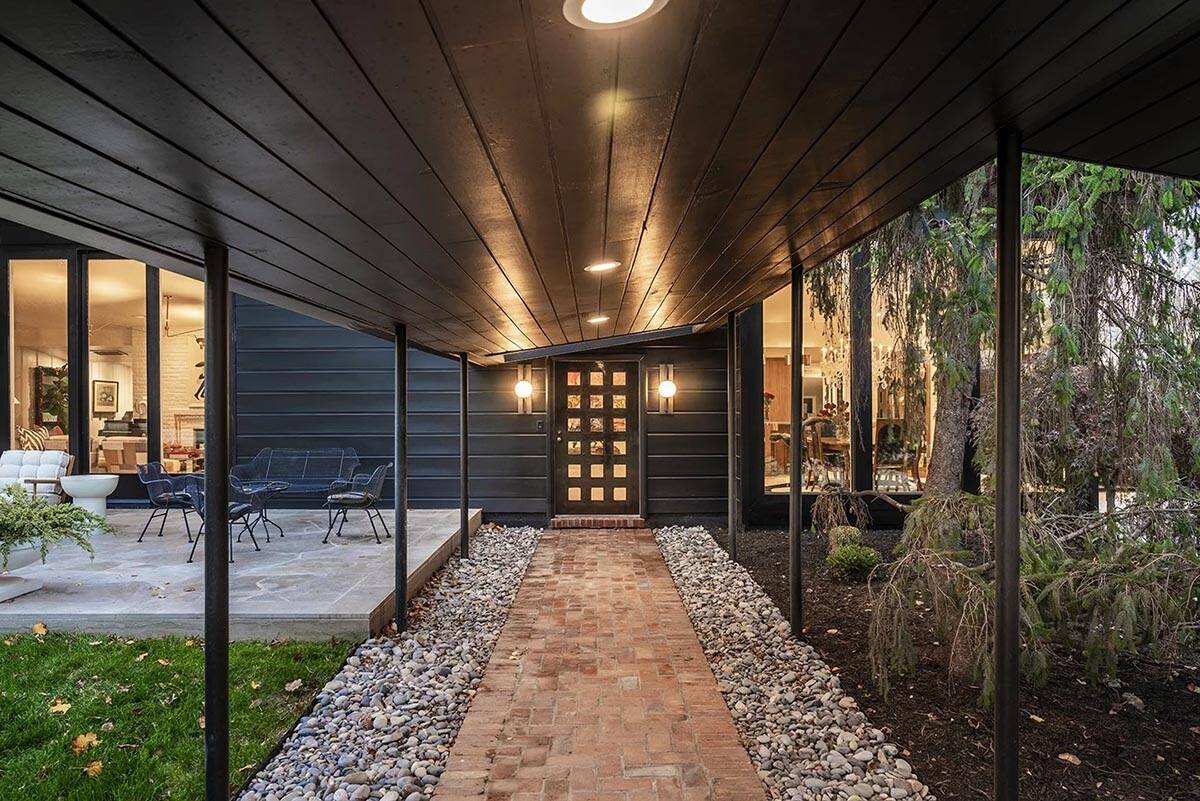
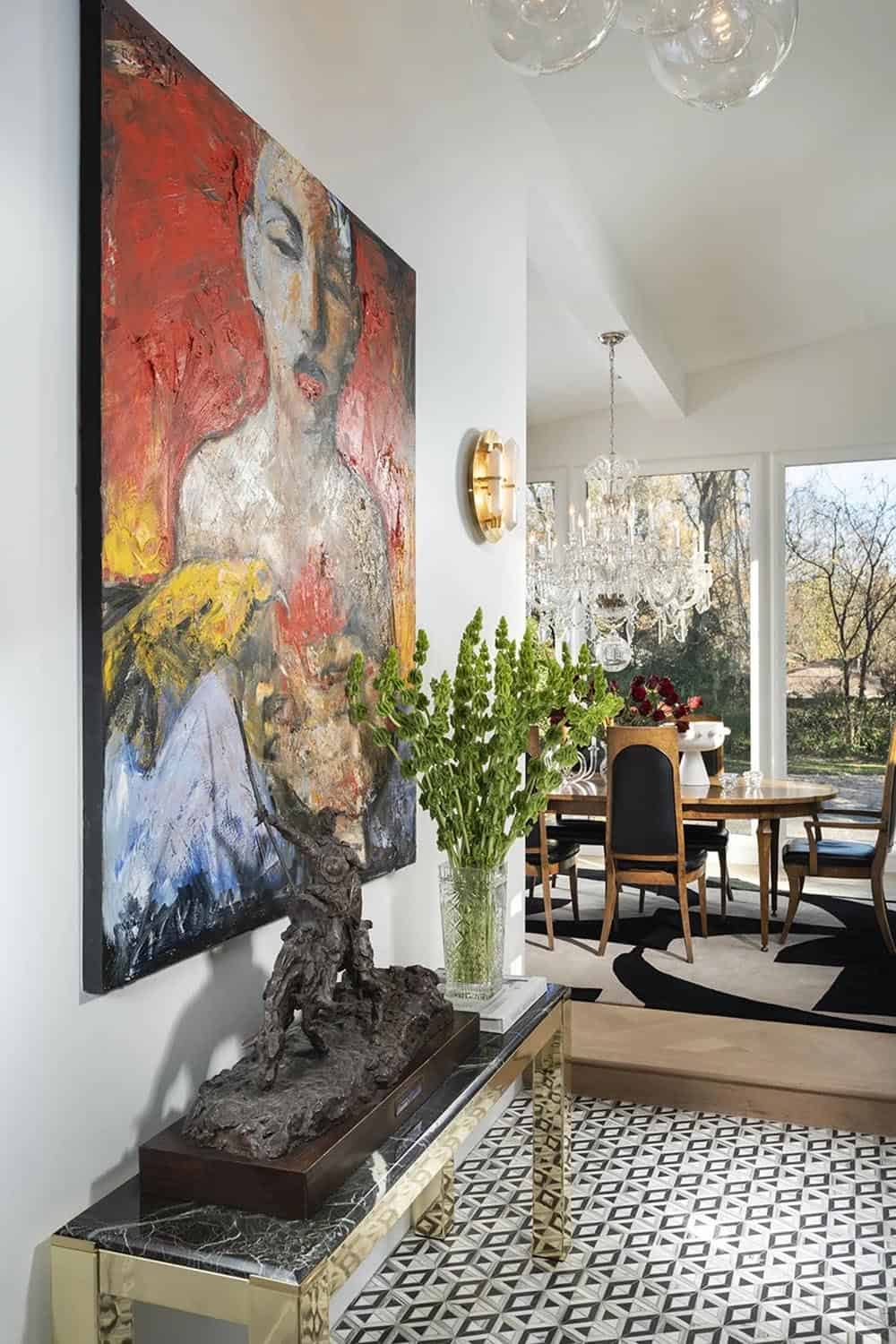
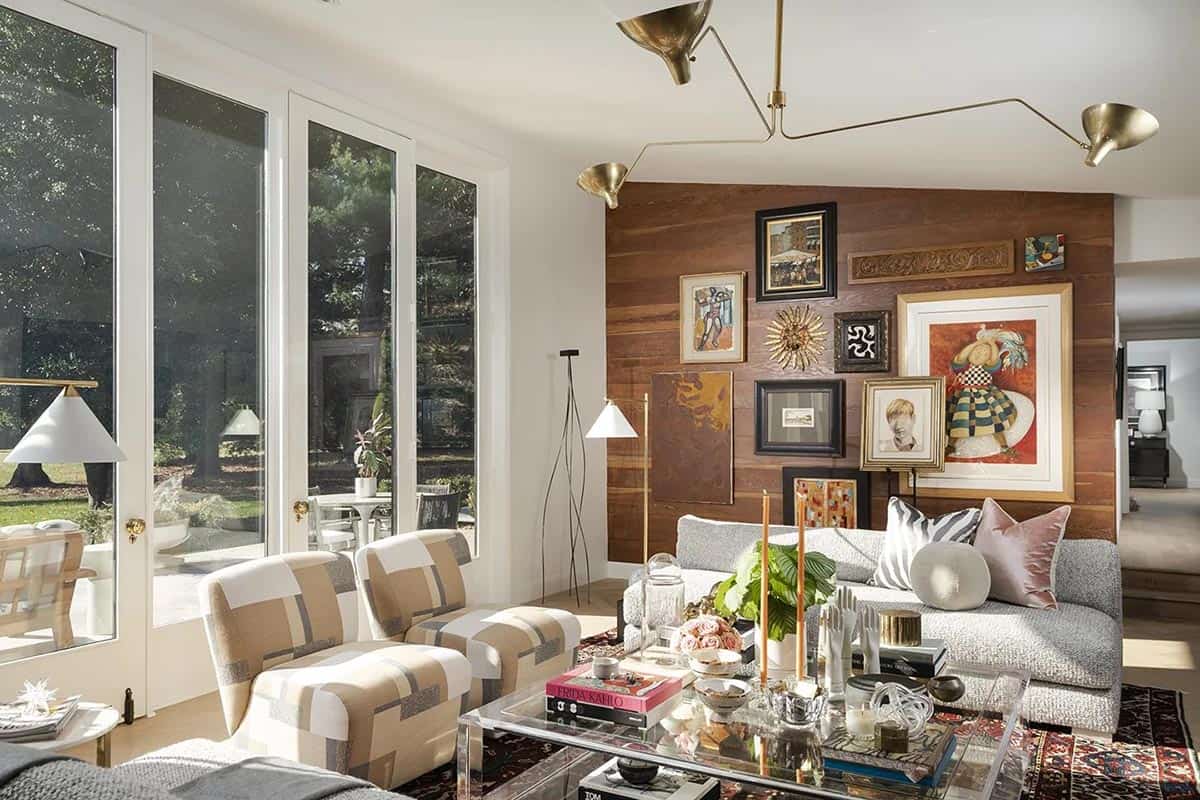
The interior spaces marry form and function, with carefully curated furniture, lighting fixtures, and bespoke elements that evoke a sense of wanderlust and elegance.
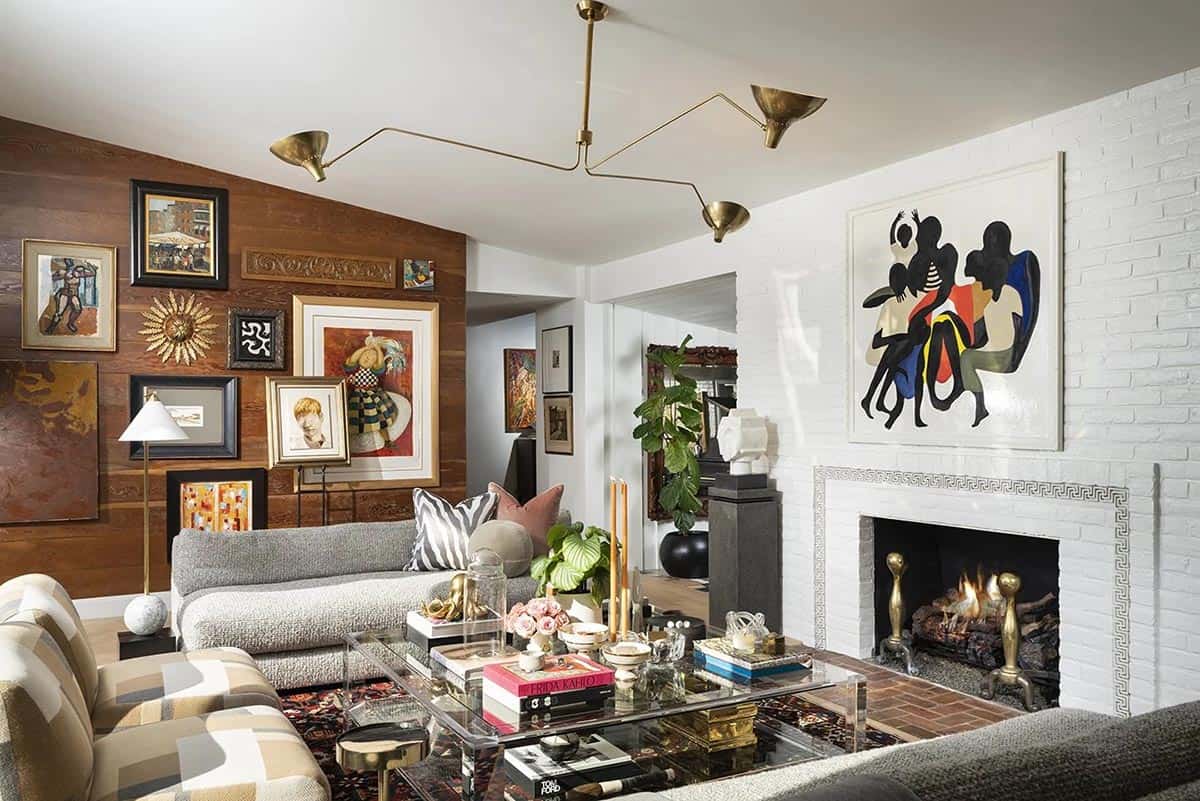
Beyond its inspiring aesthetics, the Don Russel Home was designed with family in mind. It embraces the concept of shared experiences, with open-plan living areas that encourage connectivity and togetherness.
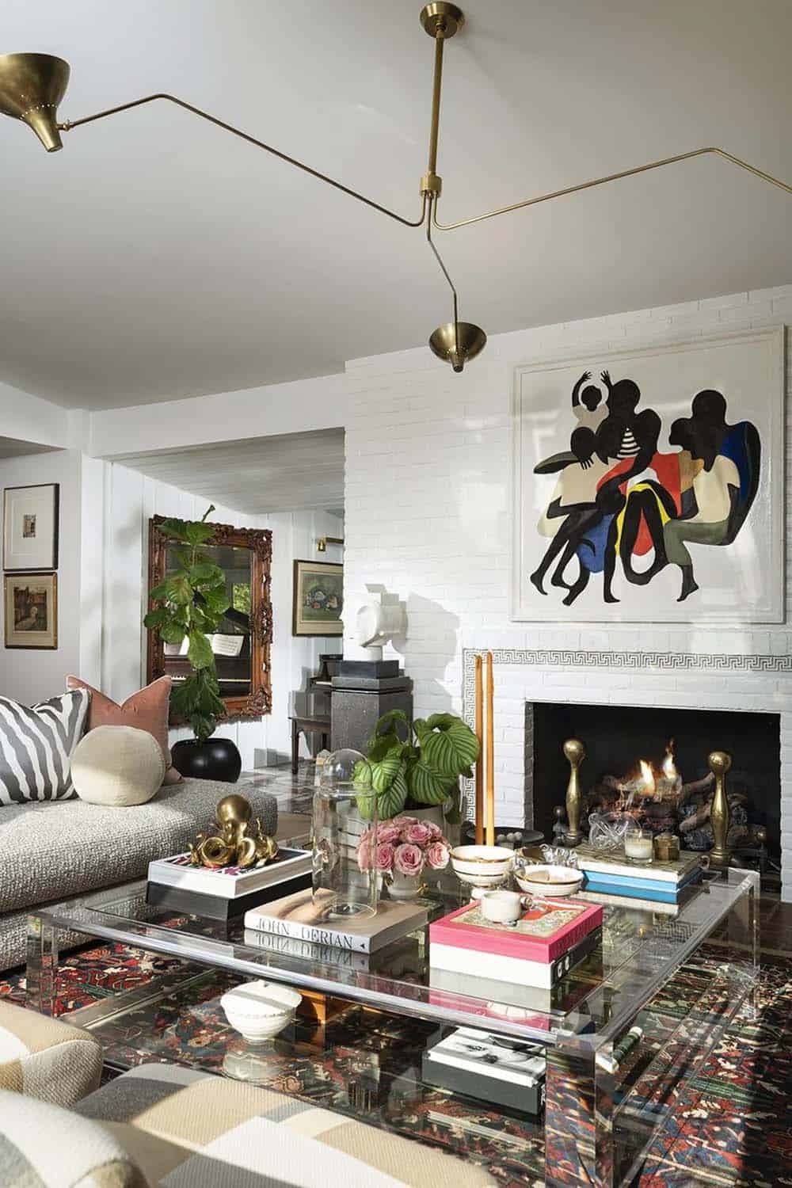
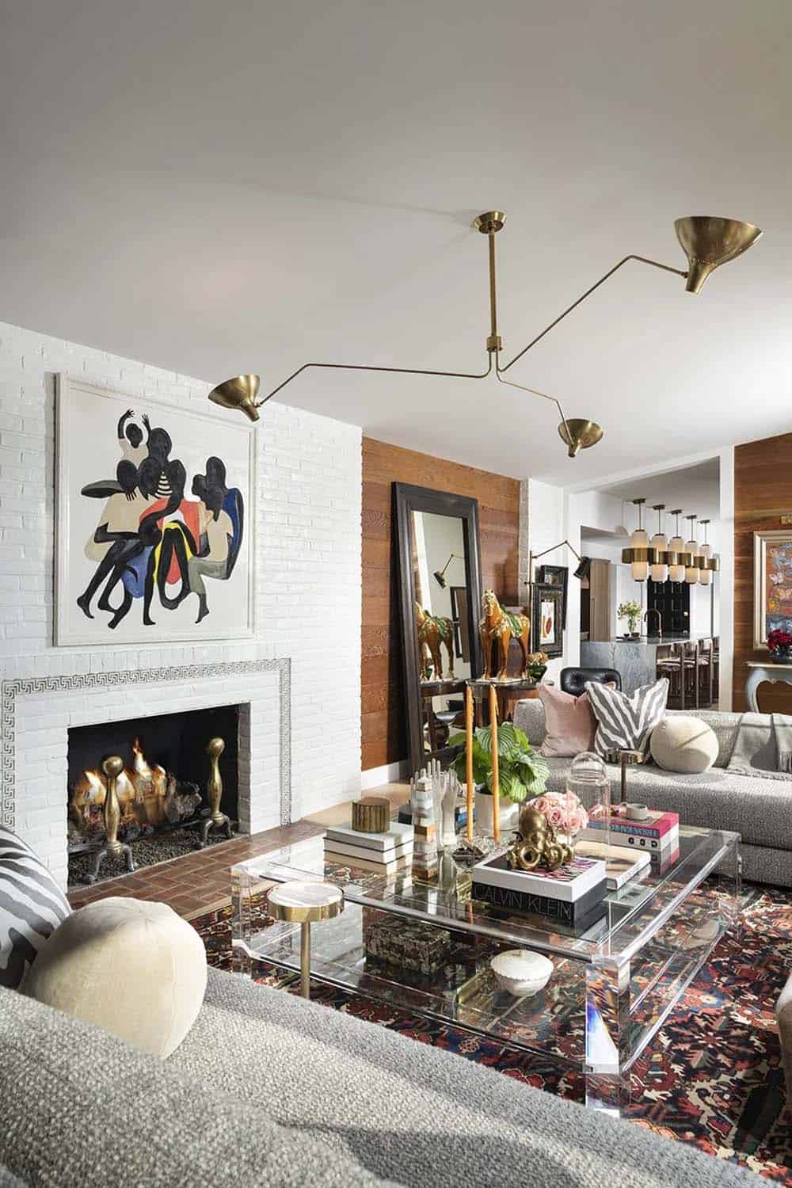
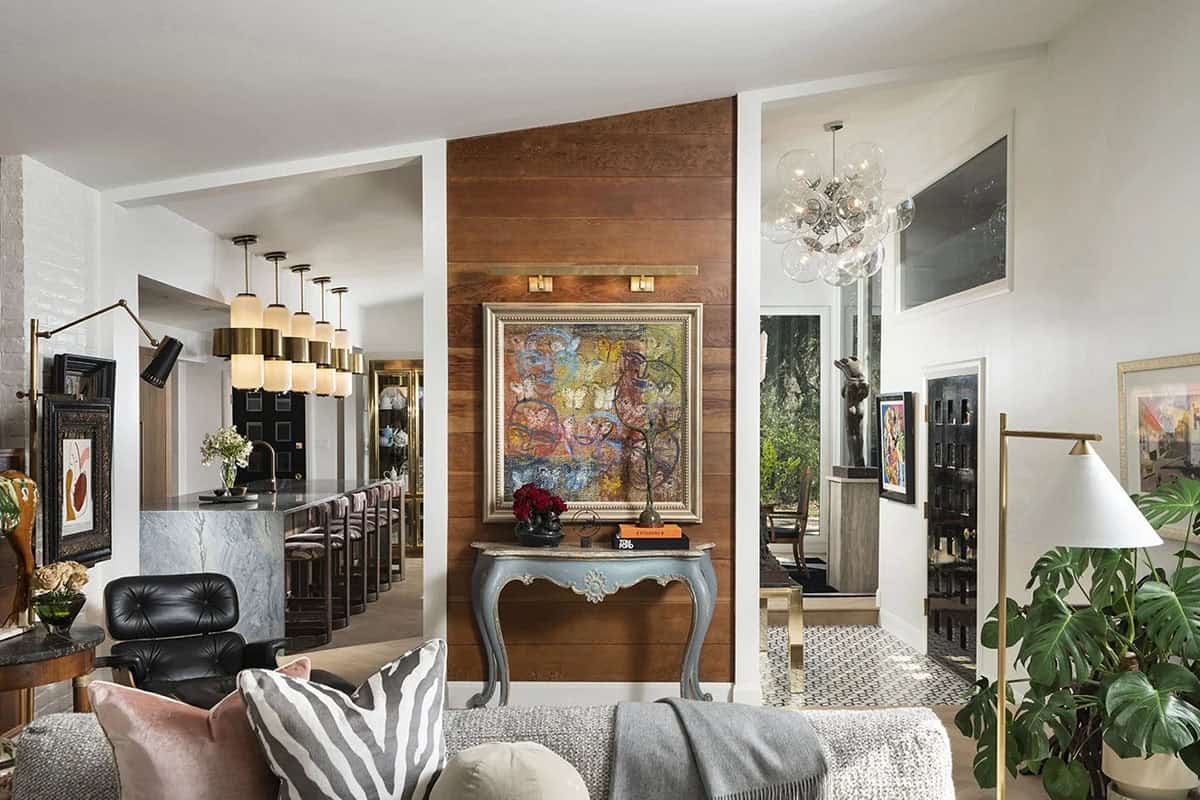
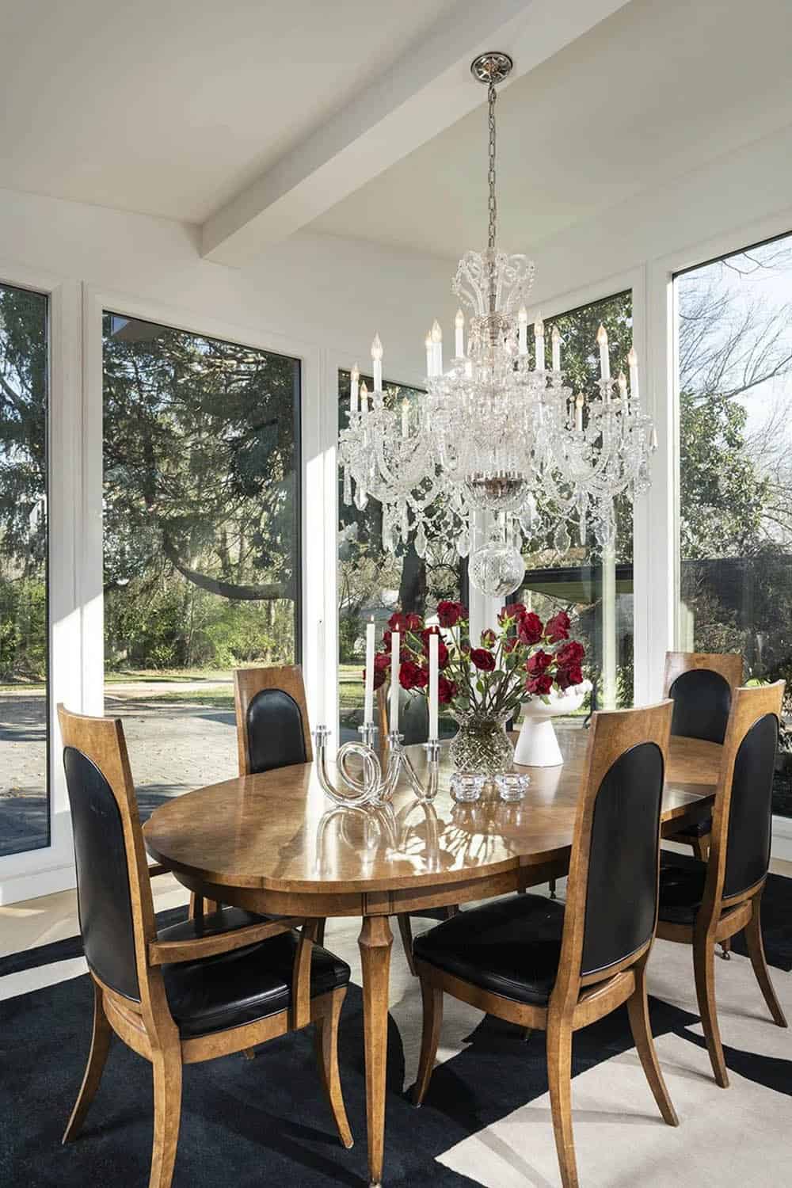
The incorporation of expansive windows not only allows abundant natural light to flood the space but also blurs the boundaries between indoor and outdoor living, enhancing a sense of unity with nature.
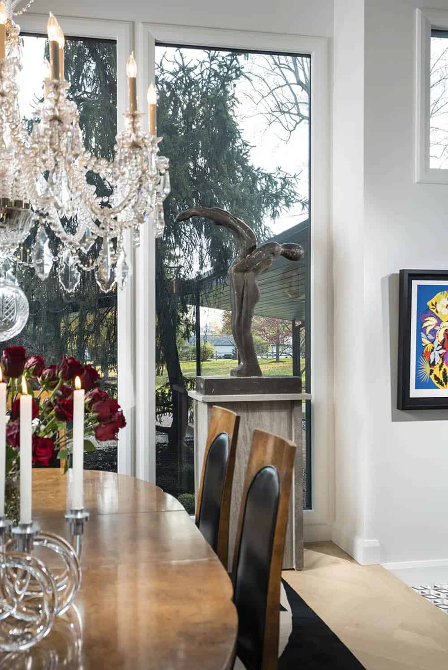
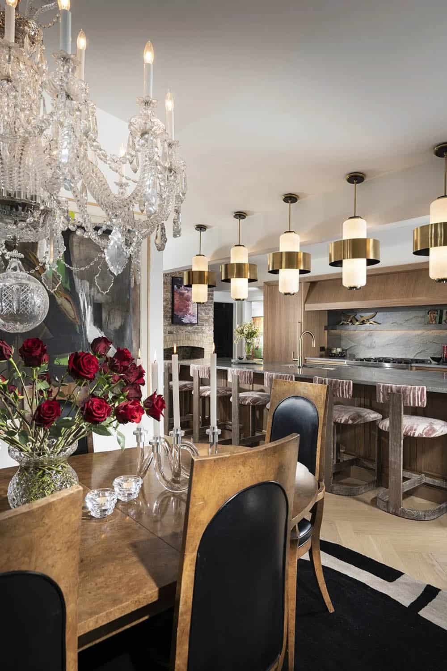
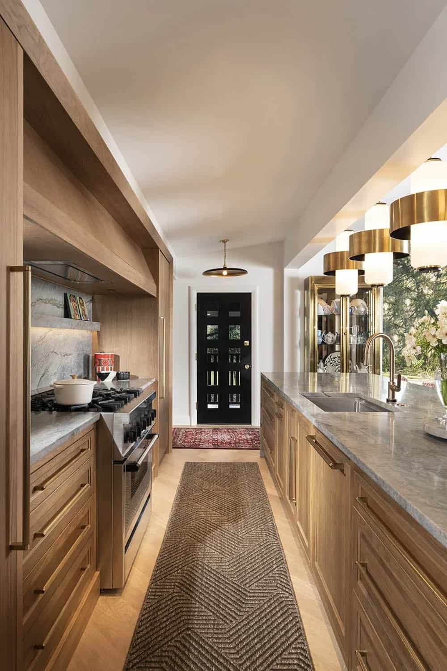
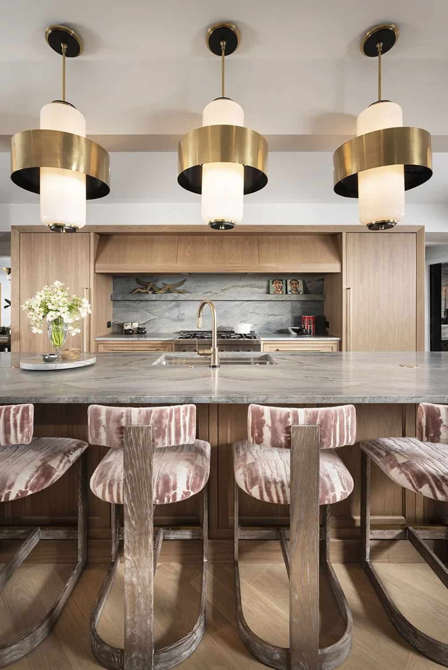
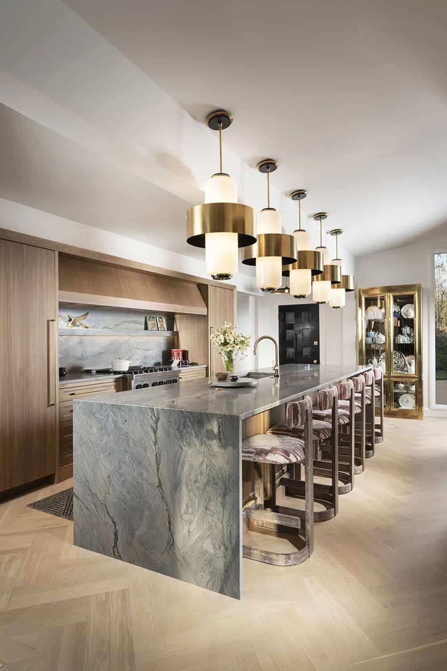
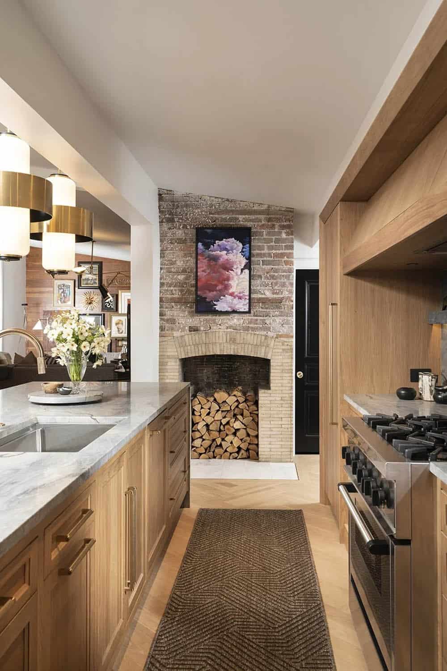
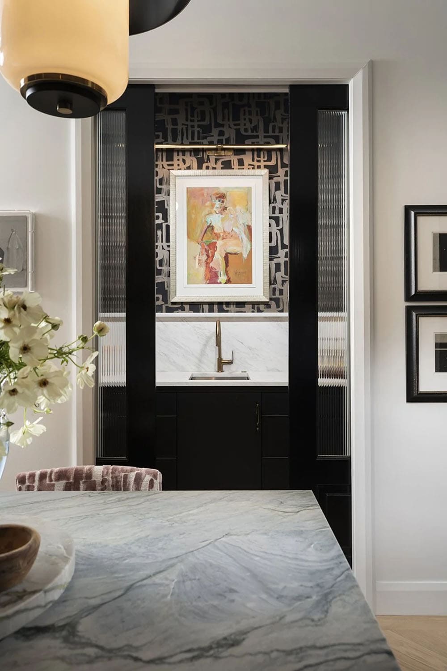
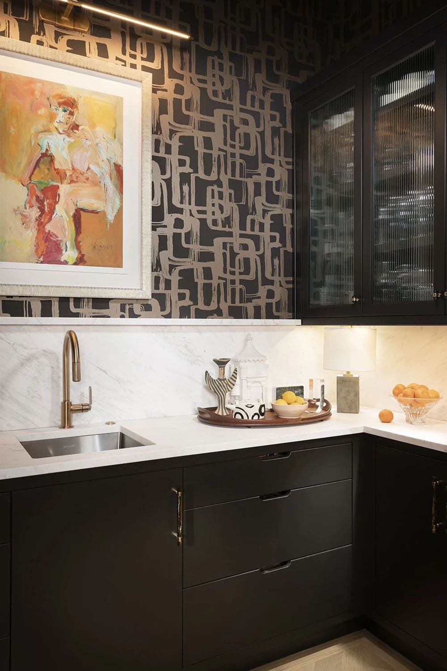
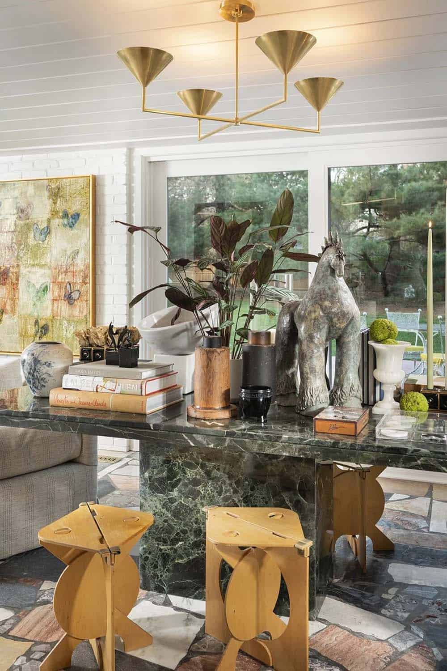
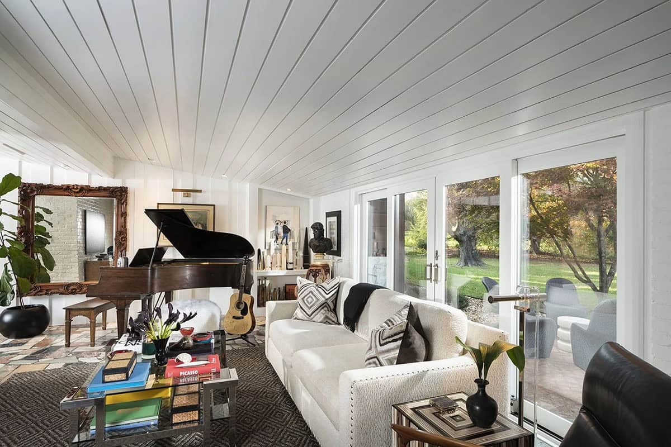
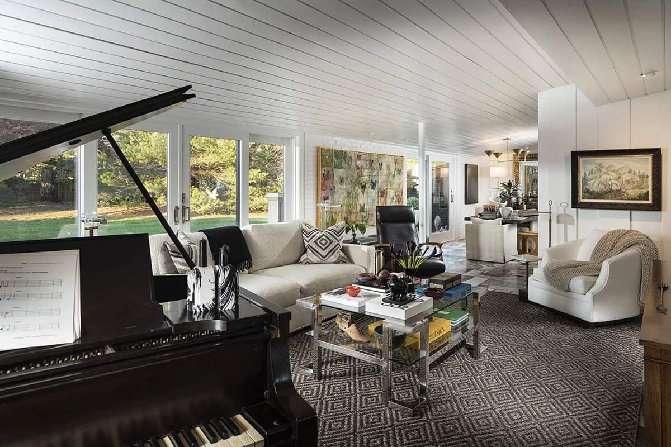
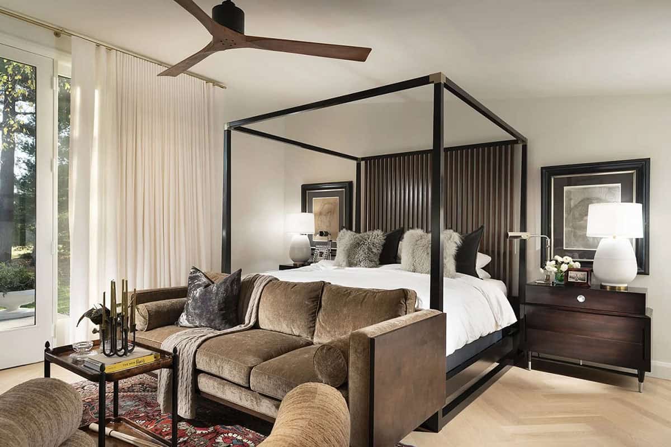
A new owner’s bedroom suite, bathroom, and closet were matched to the original home. The whole house was preserved, including milling new siding to match the existing.
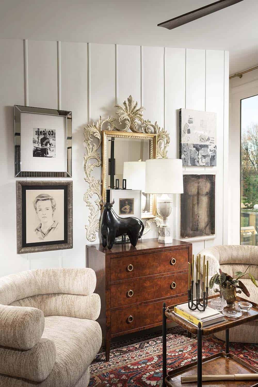
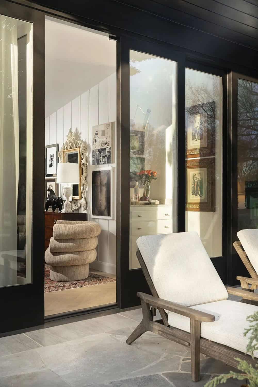
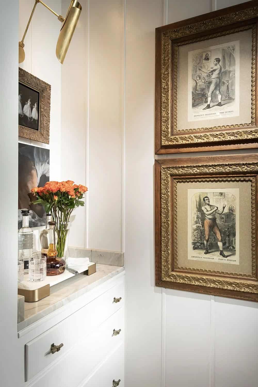
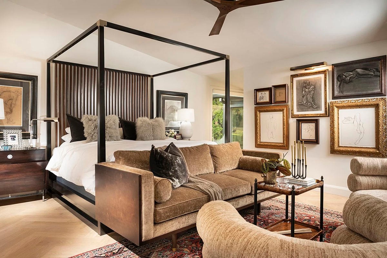
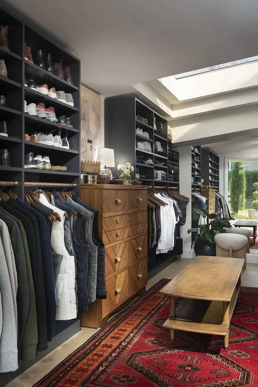
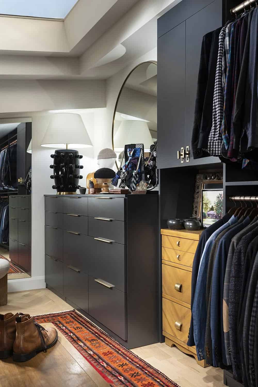
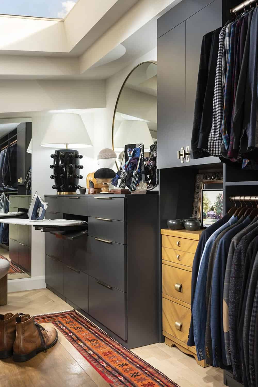
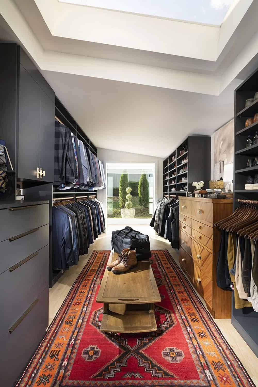
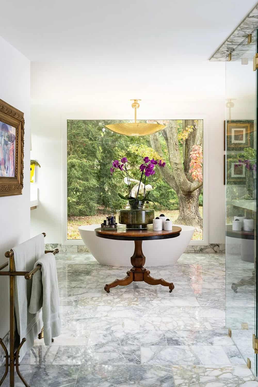
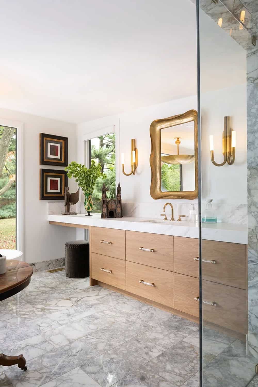
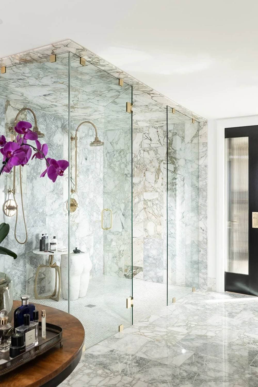
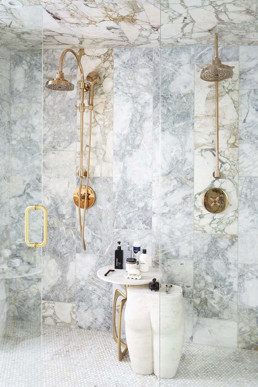
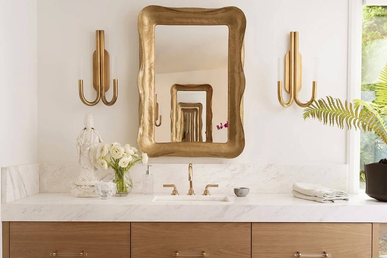
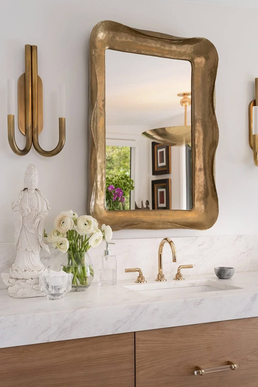
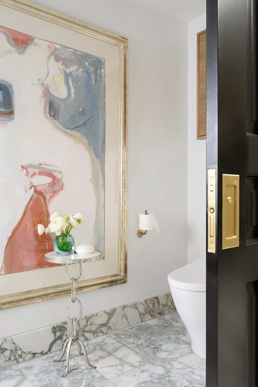
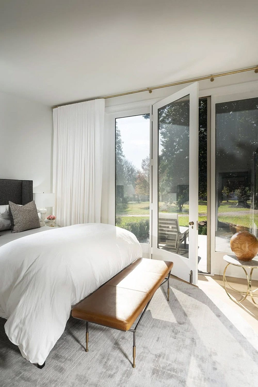
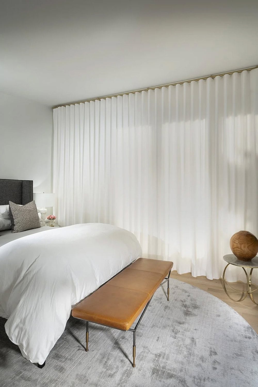
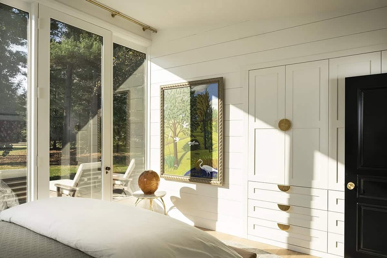
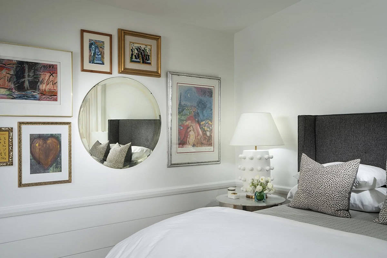
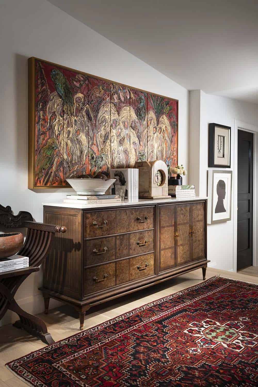
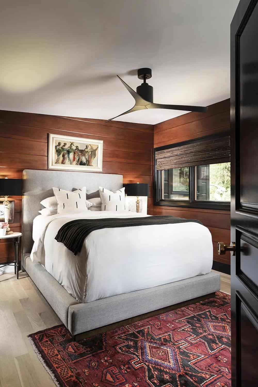
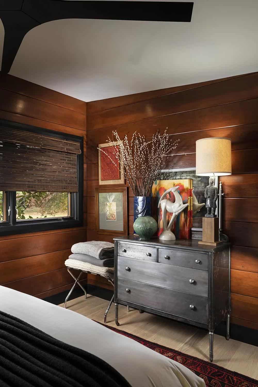
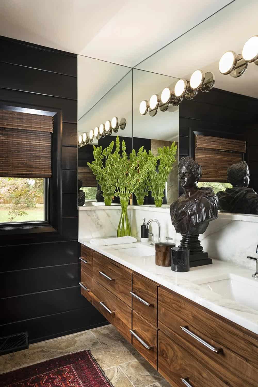
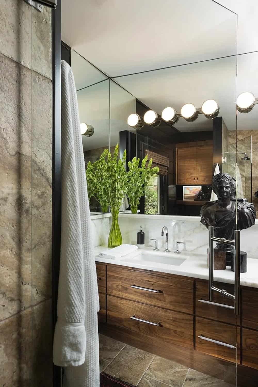
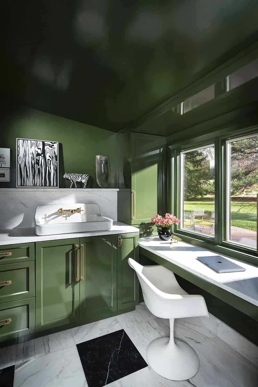
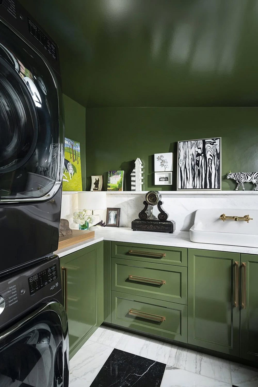
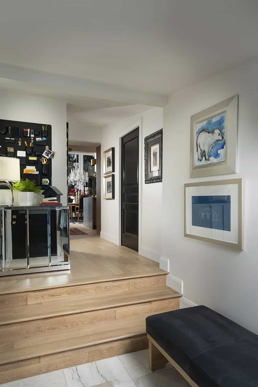
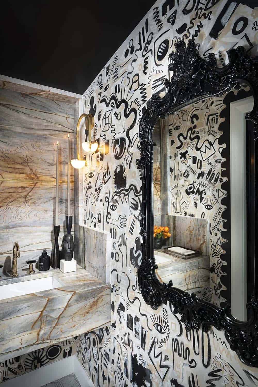
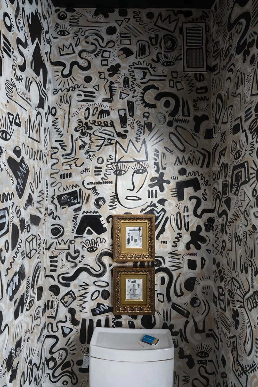
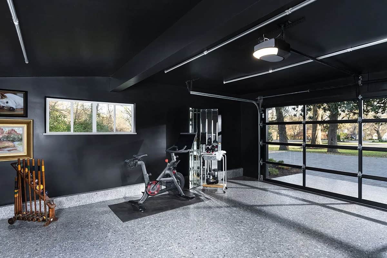
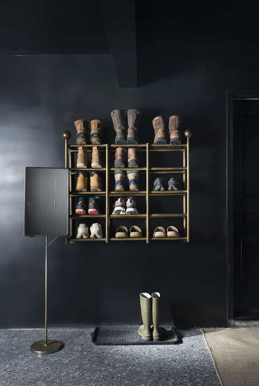
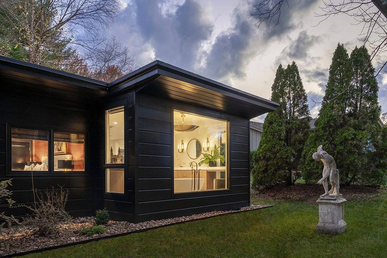
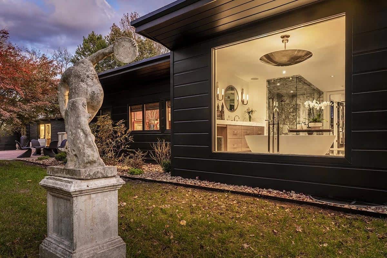
PHOTOGRAPHER Global Image Creation

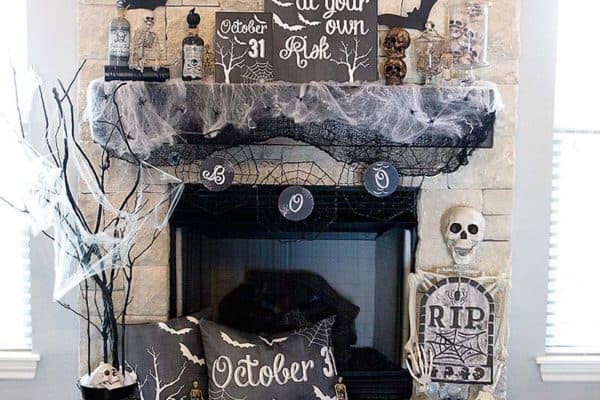

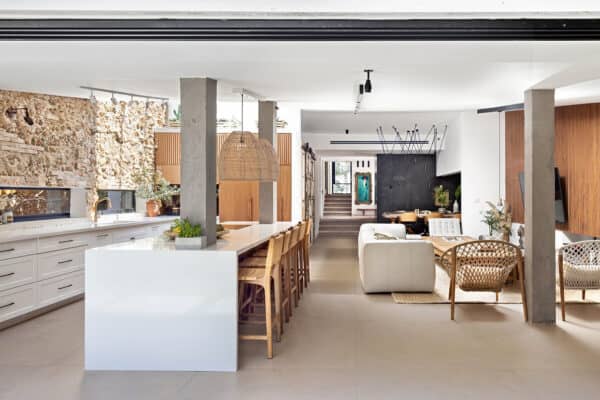
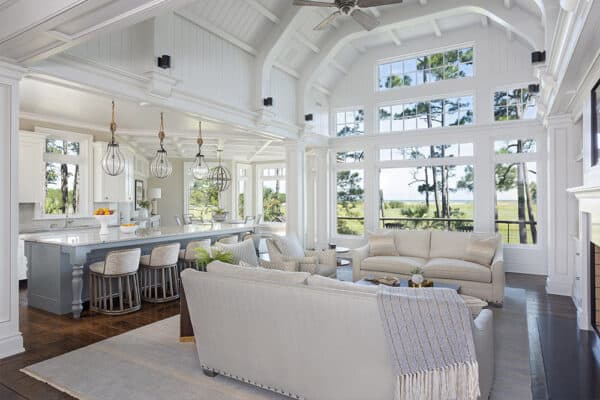
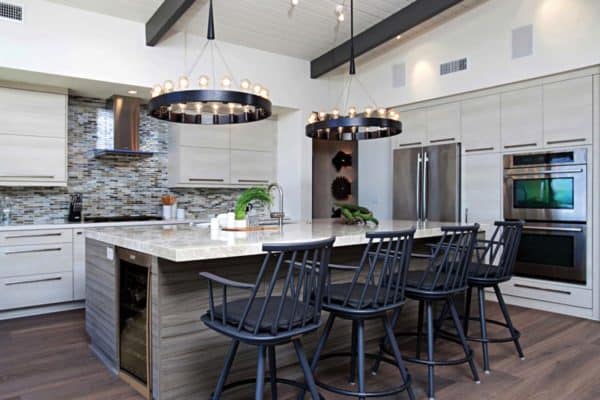

0 comments