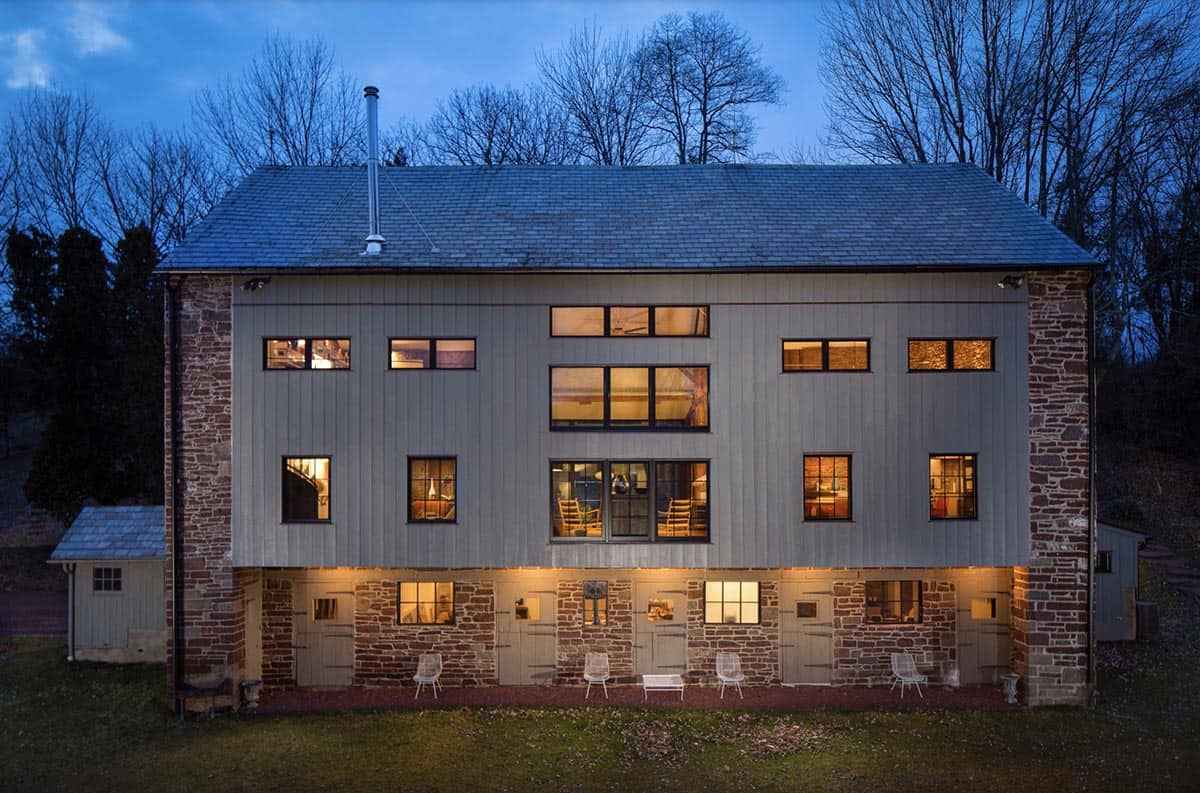
This 1800s bank barn was brought up to modern standards when Wolstenholme Associates converted it from a barn into a beautiful home in Bucks County, Pennsylvania. This project was all about transformation — turning a once-utilitarian structure into a warm, modern home filled with character and history.
The architects preserved the bones of the original barn while introducing thoughtful architectural details, vaulted ceilings, and layers of texture that celebrate both its past and its future. Whether it’s exposed beams, custom millwork, or walls that tell a story, barn conversions are where charm meets creativity.
When the homeowners approached the architects to make this barn their primary residence, it took extensive waterproofing, insulation, and tightening up to turn this once-cow barn into a habitable space.
The existing stone and wood bents, hay trolley, and many other features were incorporated into the design and are showcased alongside the owners’ extensive collection of artifacts.
DESIGN DETAILS: ARCHITECT Wolstenholme Associates BUILDER Stoltzfus Construction
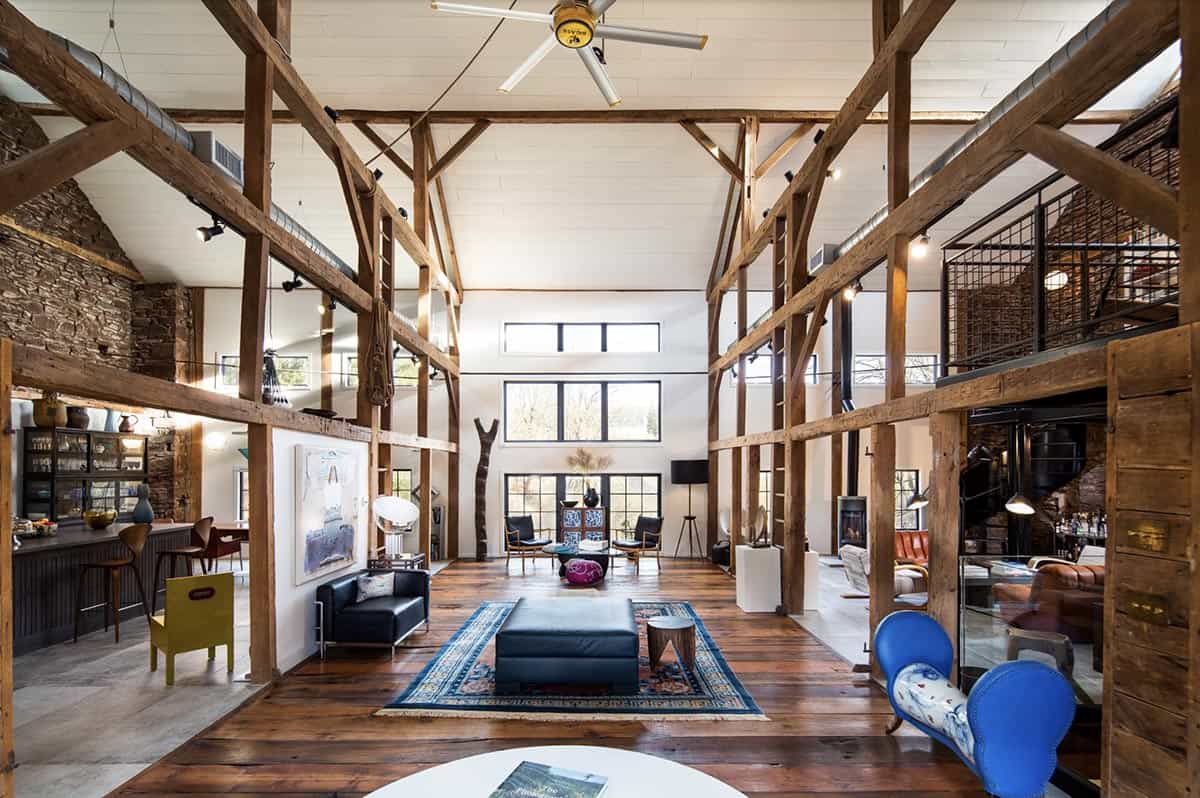
Above: This timber frame barn demonstrates modern meets barn with a chic industrial twist. The spiral duct and reclaimed white oak flooring make this converted barn a perfect mix of multiple styles. The “A Series” windows were sourced from Andersen Windows + Doors. The ceiling fan is by Big Ass Fans. The home bar on the left of this image was custom-designed by Henrybuilt.
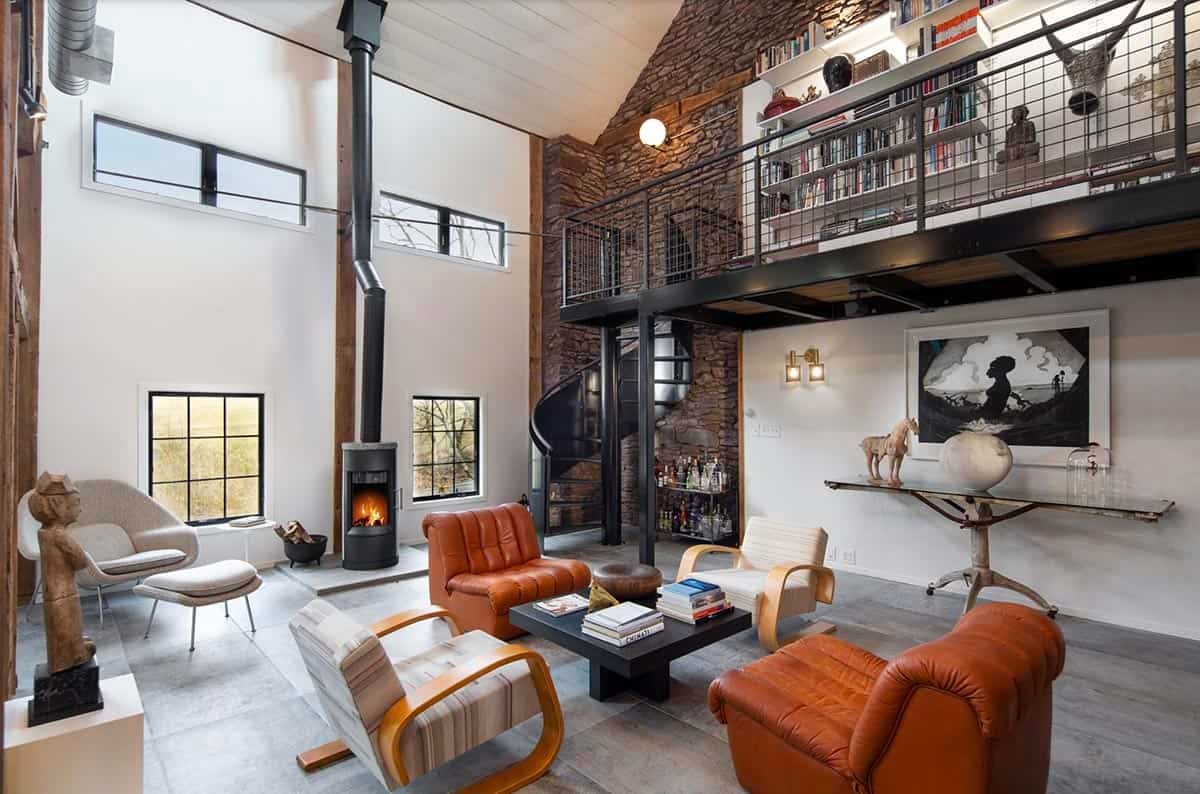
Above: The Womb Chair and Ottoman in the left-hand corner of the living room were sourced from Knoll. The fireplace is a wood-burning Rais Stove, offering timeless Scandinavian design and high quality. A spiral staircase leads up to a reading loft. The custom metal work is by Andersen Fabricating Metals. The exposed stone wall brings a rugged warmth to this space.
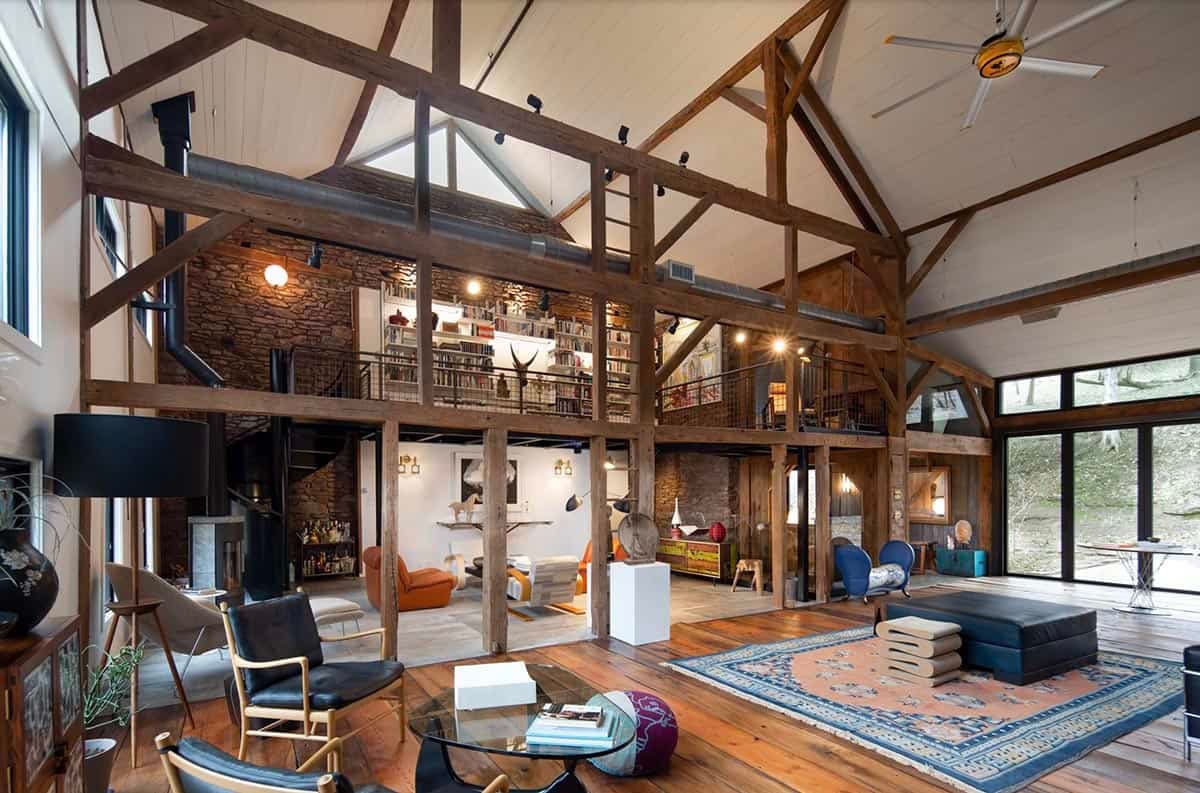
What We Love About This Home
This modern barn in Pennsylvania was thoughtfully transformed from a utilitarian 1800s structure into a warm, inviting home. What makes it truly special is the way old and new come together; soaring ceilings, light-filled living spaces, and beautifully preserved beams create a sense of history you can actually feel. Every room has its own moment, from cozy nooks to open gathering areas, making the home as comfortable as it is striking. Overall, this is one stunning property!
Tell Us: What details do you find most appealing in this barn home conversion? Let us know in the Comments below. We enjoy reading your feedback!
Note: Be sure to check out a couple of other sensational home tours that we have featured here on One Kindesign in the state of Pennsylvania: A 1931 Pennsylvania farmhouse gets a stunning renovation for empty nesters and Inside a stunning modern timber frame house in the woods of Pennsylvania.
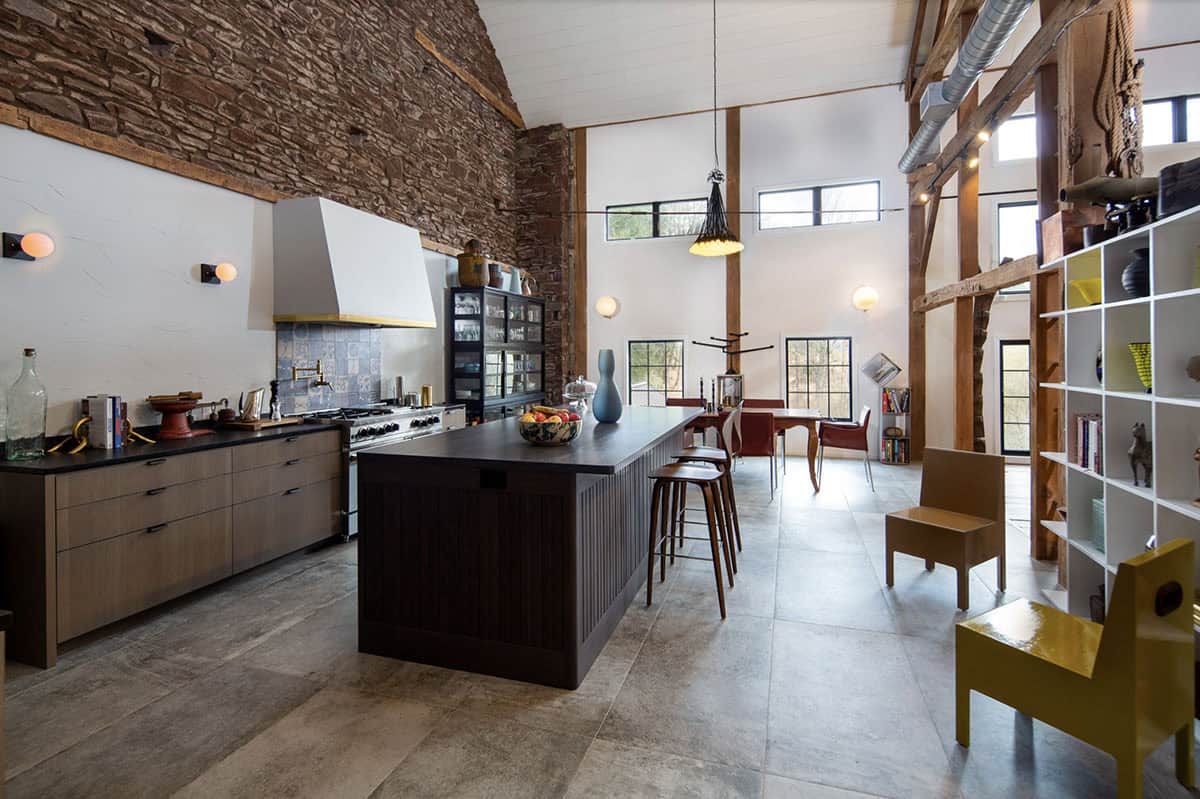
The architects used a mix of materials to modernize this historic barn.
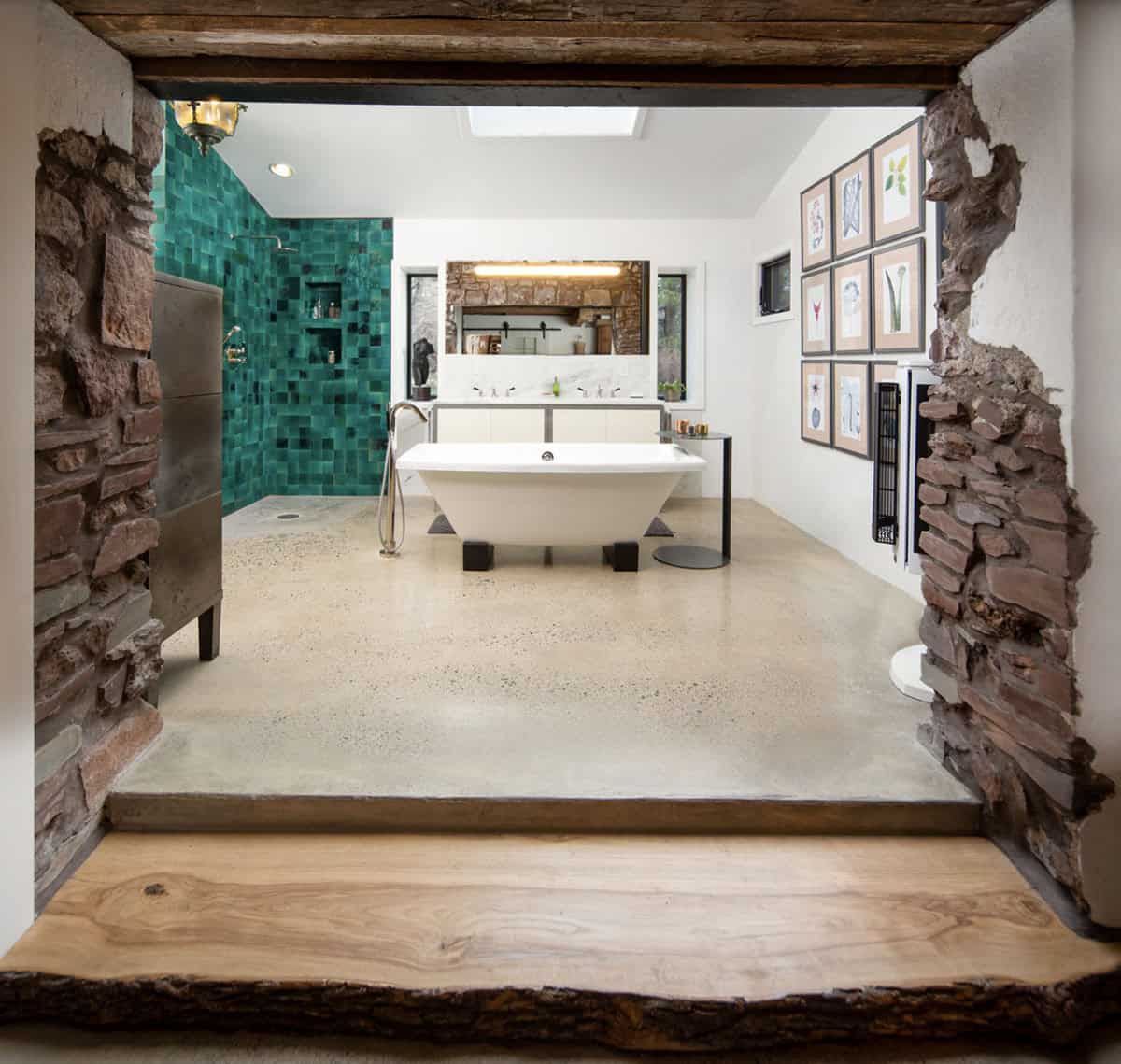
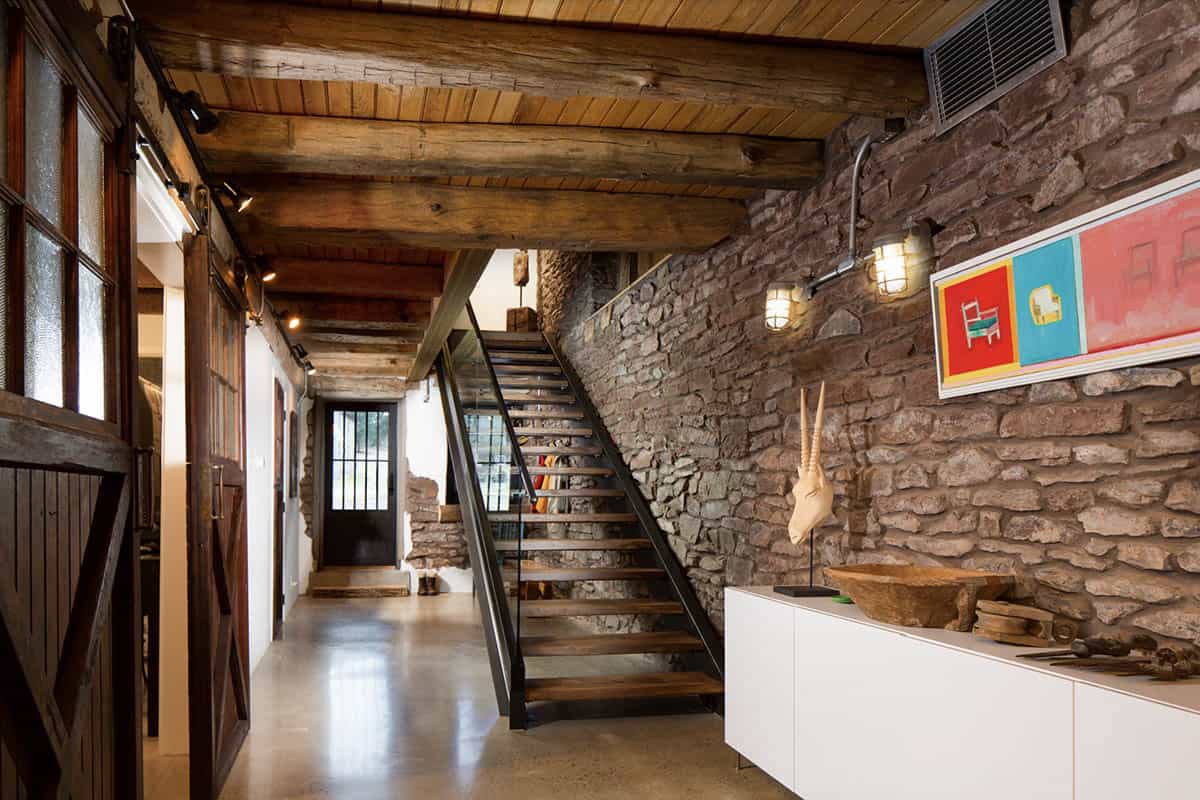
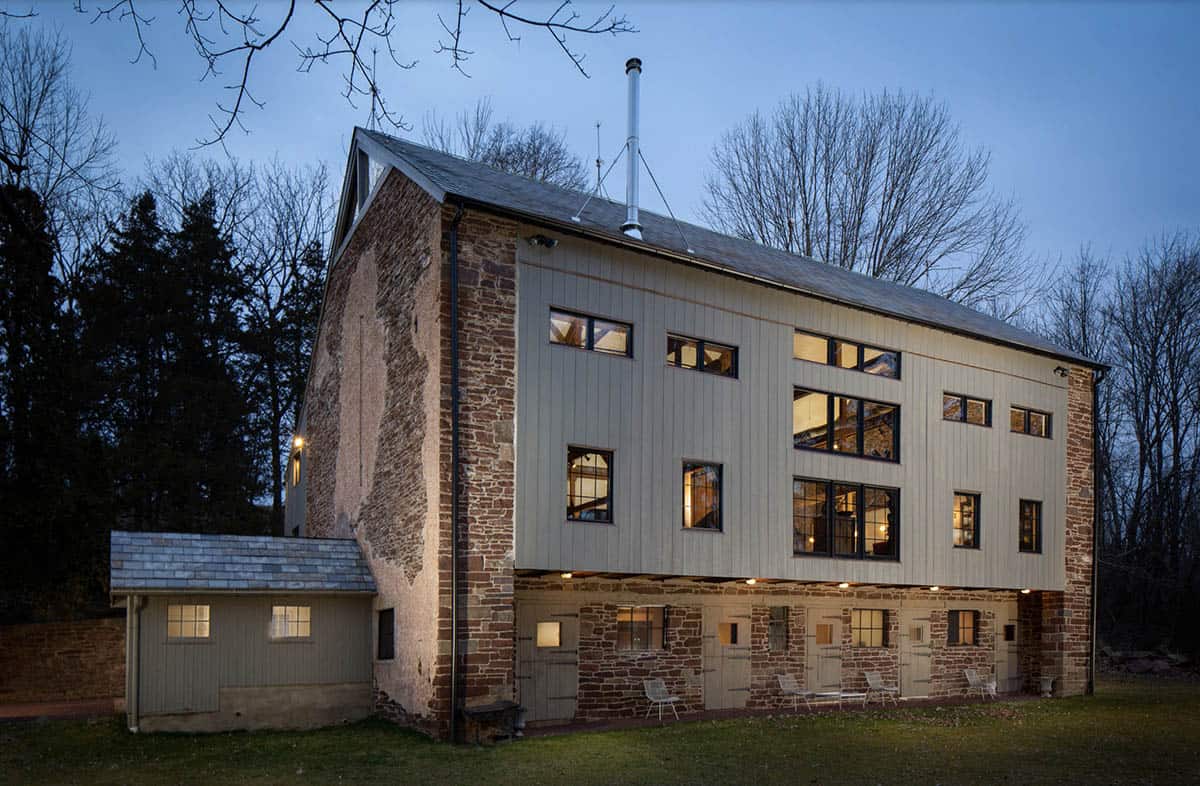
BEFORE THE BARN REMODEL
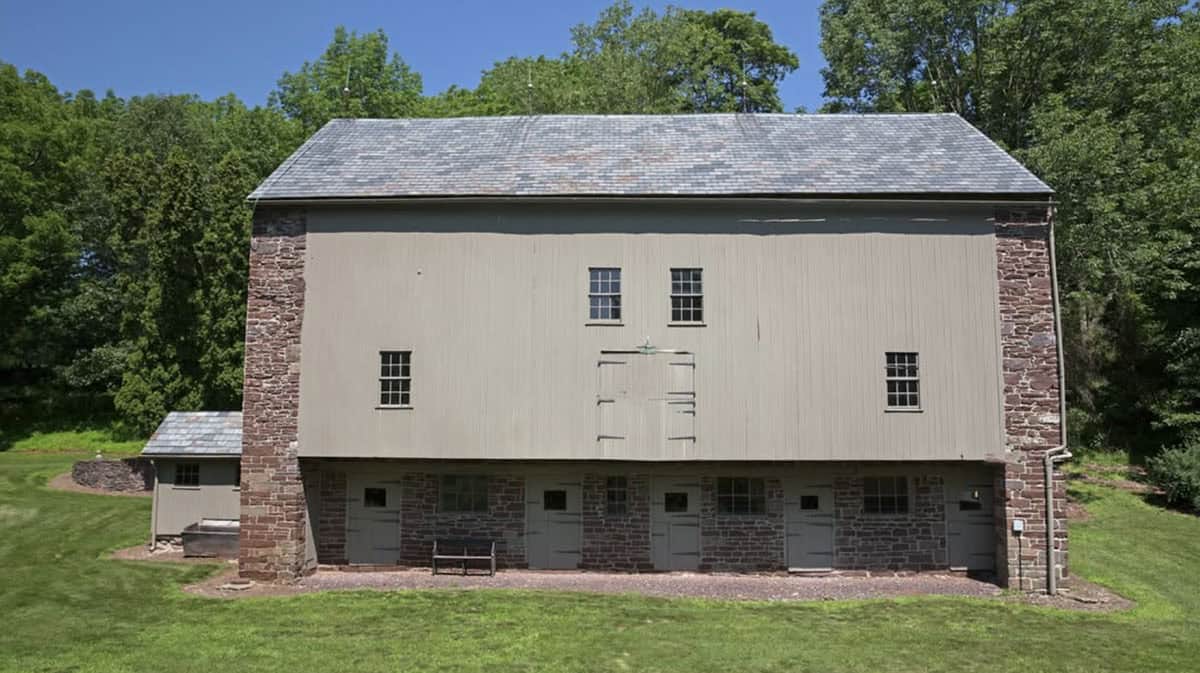
Above: This conversion started as a dusty old cow barn and became a forever home where the homeowner could display their beautiful art and antique collection. The original hand-hewn wood structure is gorgeous in its own right, and the architects made a significant effort to open up the space while still retaining and highlighting it.
PHOTOGRAPHER Juan Vidal Photography

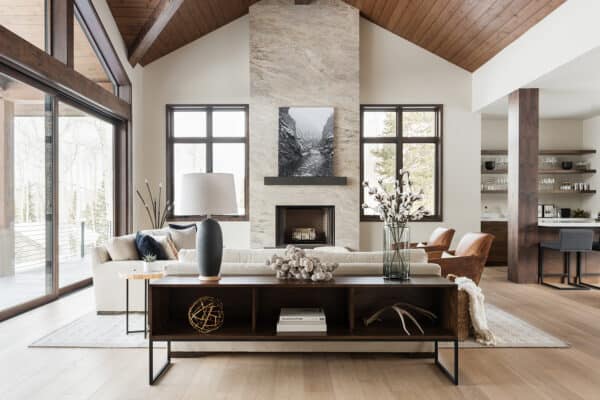
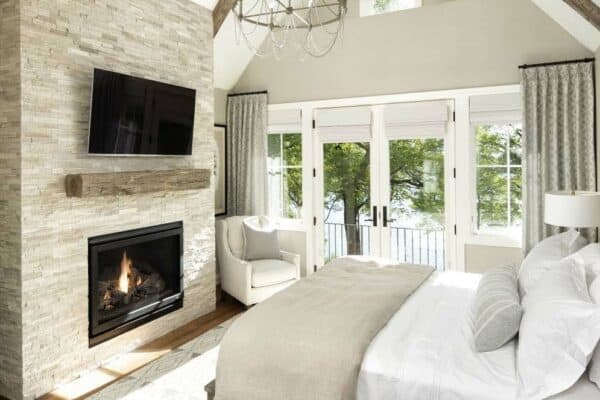
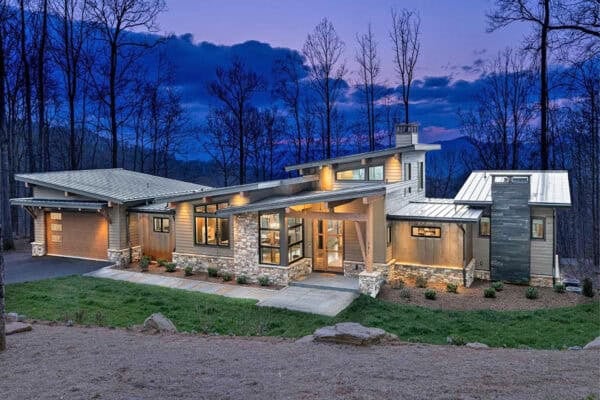
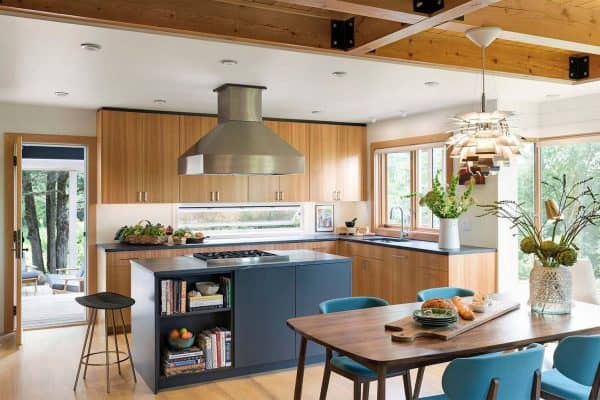
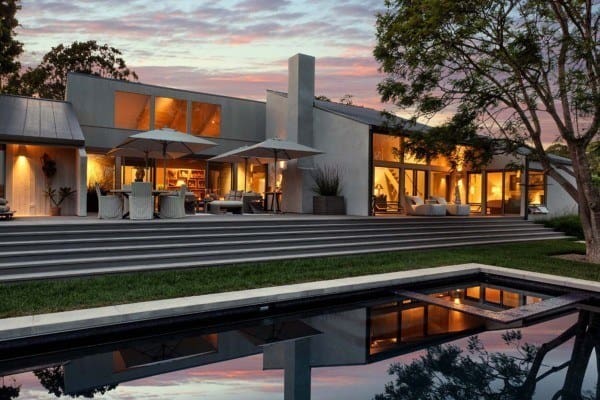

0 comments