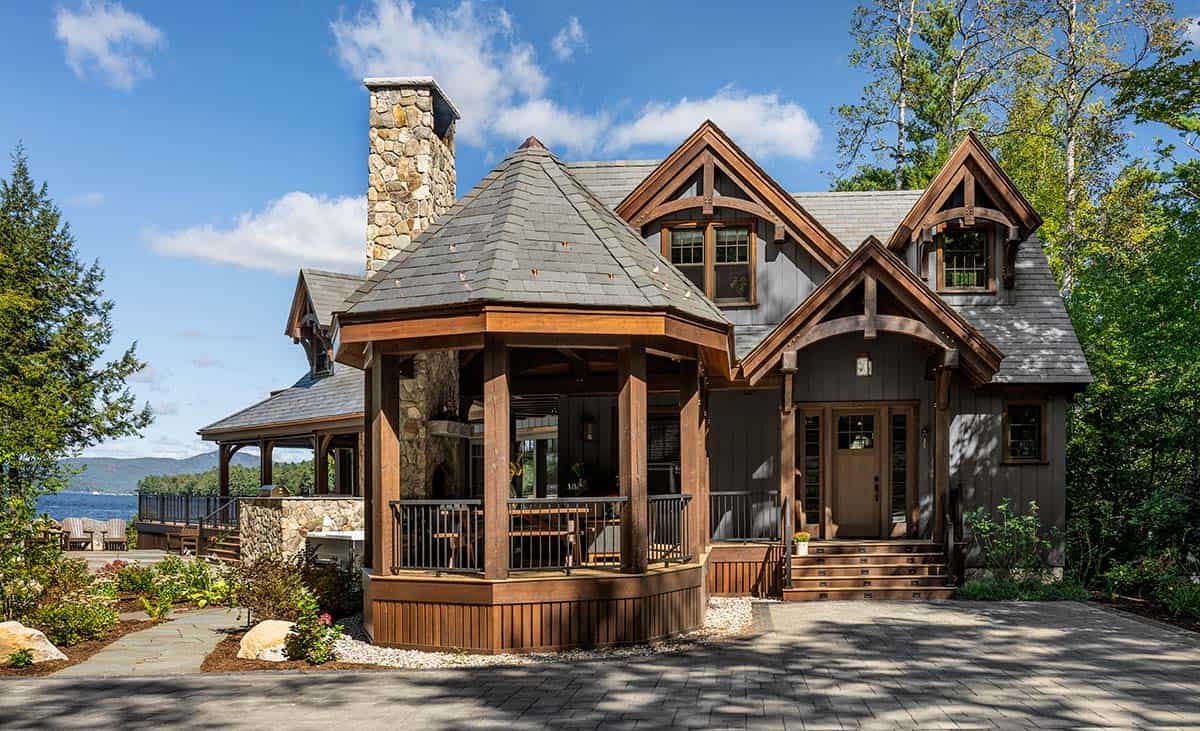
TMS Architects & Interiors has designed Timber Point, a stunning timber frame house that blends refined design with rustic simplicity, located on a peninsula in New Hampshire’s Lakes Region. Boasting magnificent views over Newfound Lake, this newly completed 7,800-square-foot residence merges timeless craftsmanship with modern comfort.
Designed as a year-round retreat, this stunning home features four bedrooms, four bathrooms, a screened porch, and a dramatic turret with an exterior fireplace- the perfect spot for gathering with family and friends. From the handcrafted timber structure to the thoughtful architectural detailing, every element of this home reflects a deep connection to its lakeside setting. Continue below to see the rest of this fabulous home tour…
DESIGN DETAILS: ARCHITECT TMS Architects & Interiors INTERIOR DESIGN TMS Architects & Interiors GENERAL CONTRACTOR Hayward Custom Builders TIMBER FRAMERS Canadian Timber Frames LANDSCAPE ARCHITECT Terrain Planning & Design, LLC
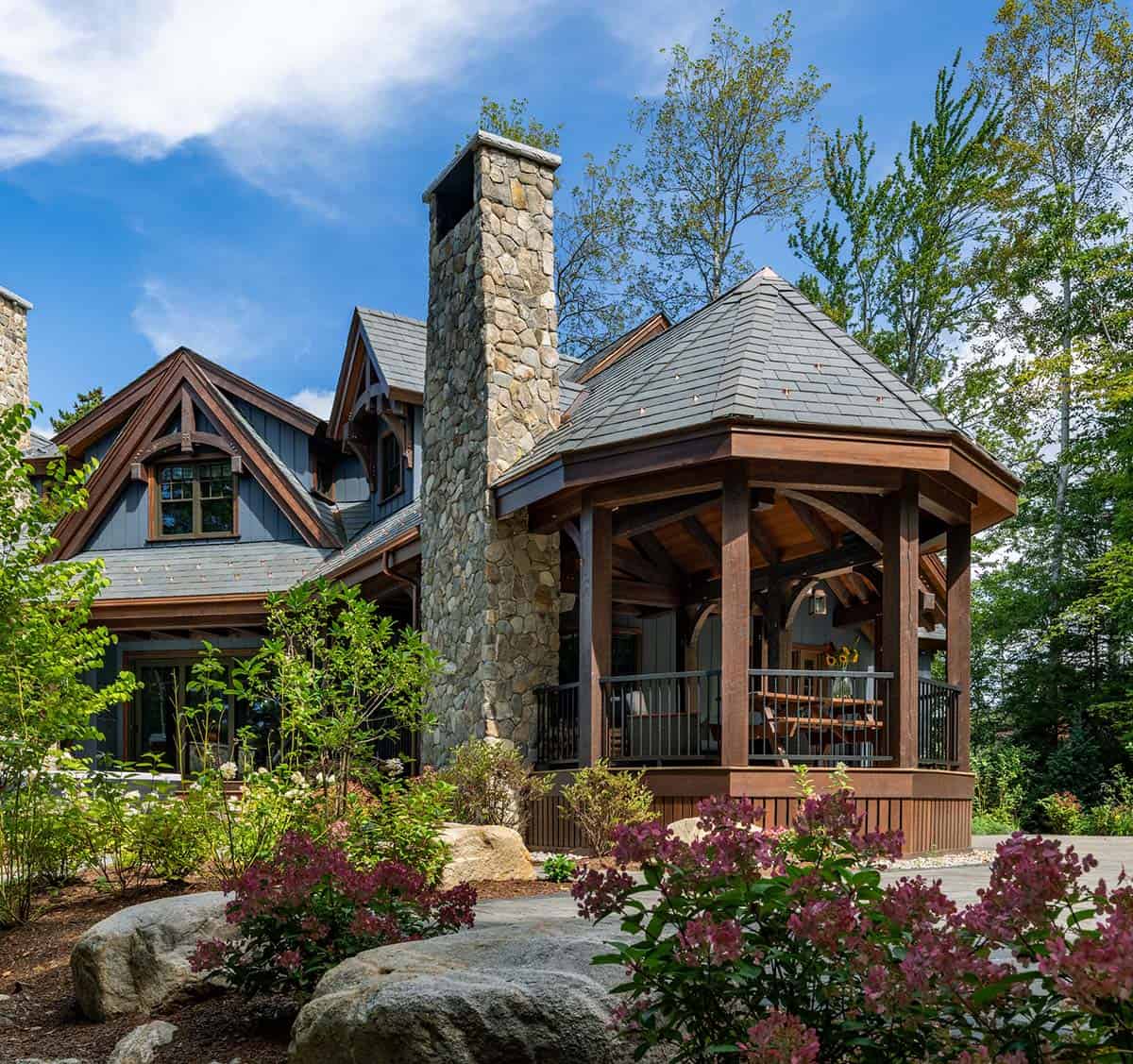
What We Love About This Home
This Lake House in New Hampshire offers its inhabitants a warm and inviting atmosphere for enjoying lake life. From the exterior facade’s gorgeous curb appeal to the serene lakeside views captured through expansive windows, this home is the ultimate dream on the water. We especially love the inviting living room with its comfortable furnishings, stone-clad fireplace and a wall of sliding glass doors that blur the boundaries between indoors and out.
Tell Us: Would this waterfront home be your idea of the perfect lake retreat? Let us know why or why not in the Comments below!
Note: Be sure to check out a couple of other incredible home tours that we have featured here on One Kindesign in the state of New Hampshire: Tour this magical lake house retreat on the picturesque Lake Sunapee and A camp-like retreat on a serene lakeside setting in New Hampshire.
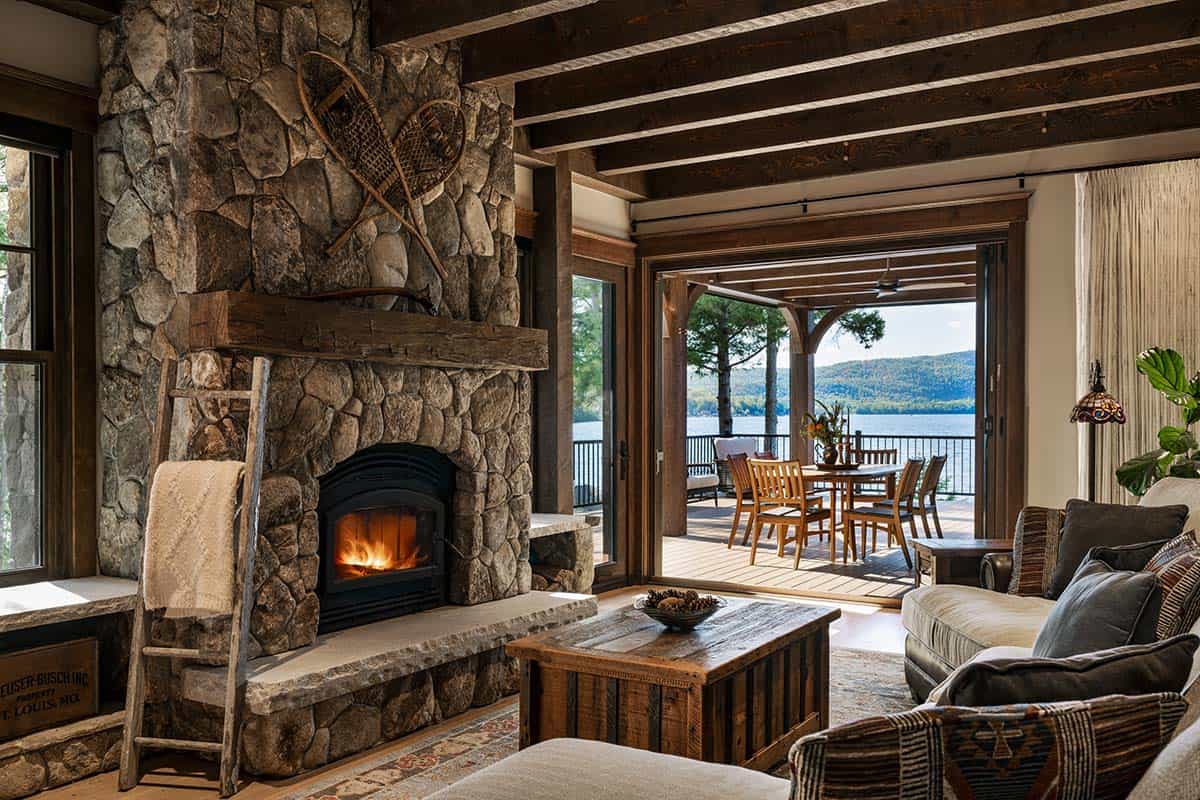
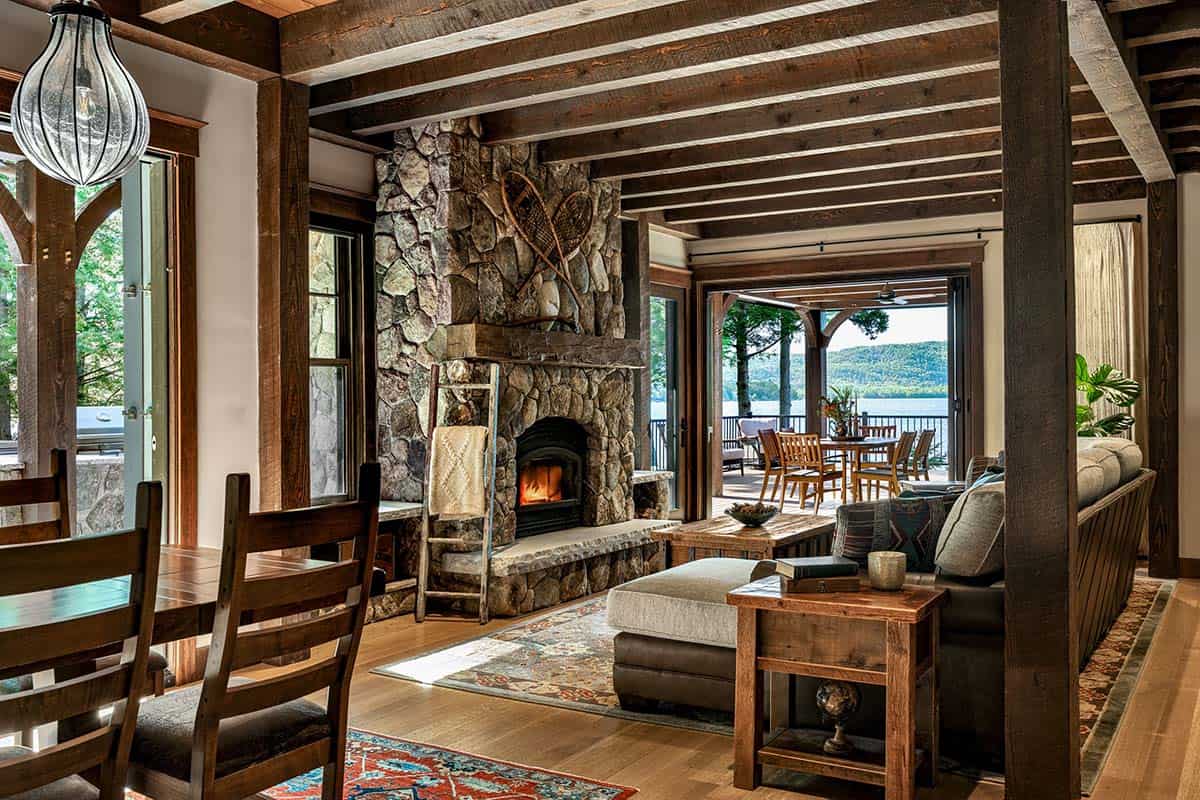
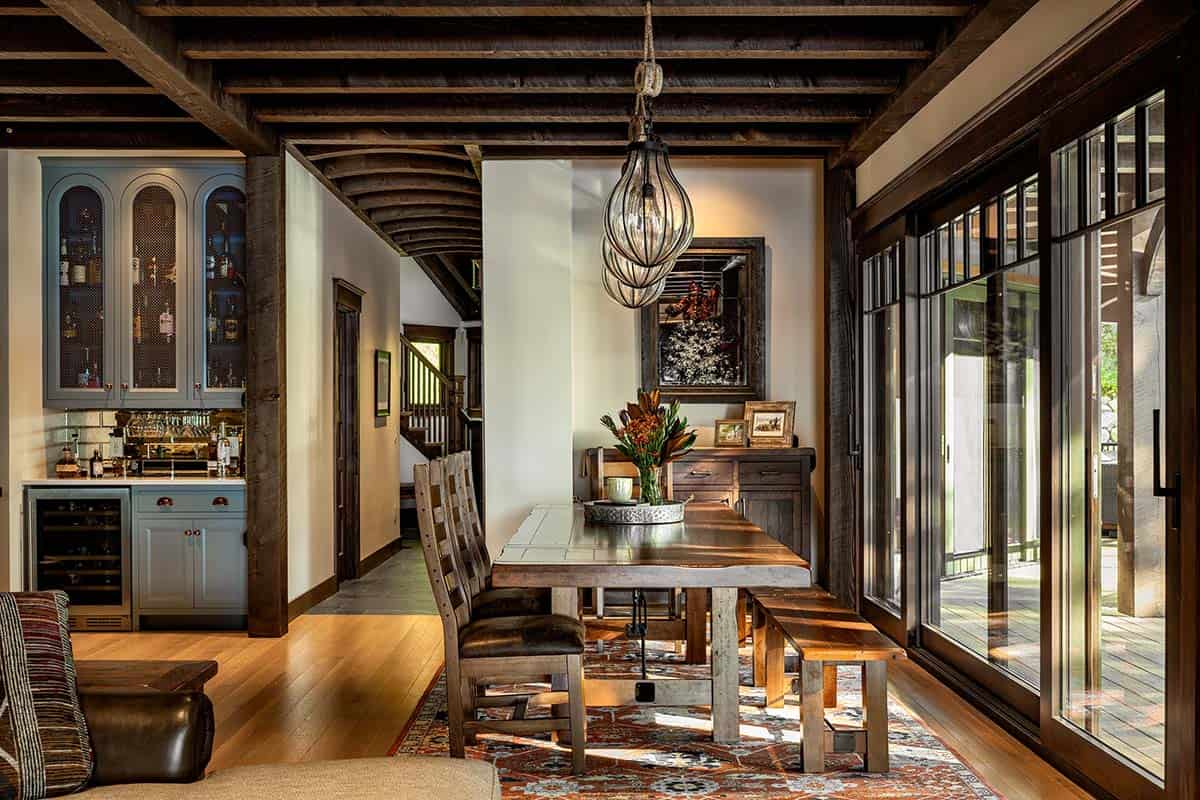
At the center of this timber-framed lake home lies a dining area designed for large family dinners, with a view of the shore on one side and direct access to the kitchen on the other. A conveniently located dry bar is easily accessible to any guests moving throughout the space, making this a go-to spot for entertainment.
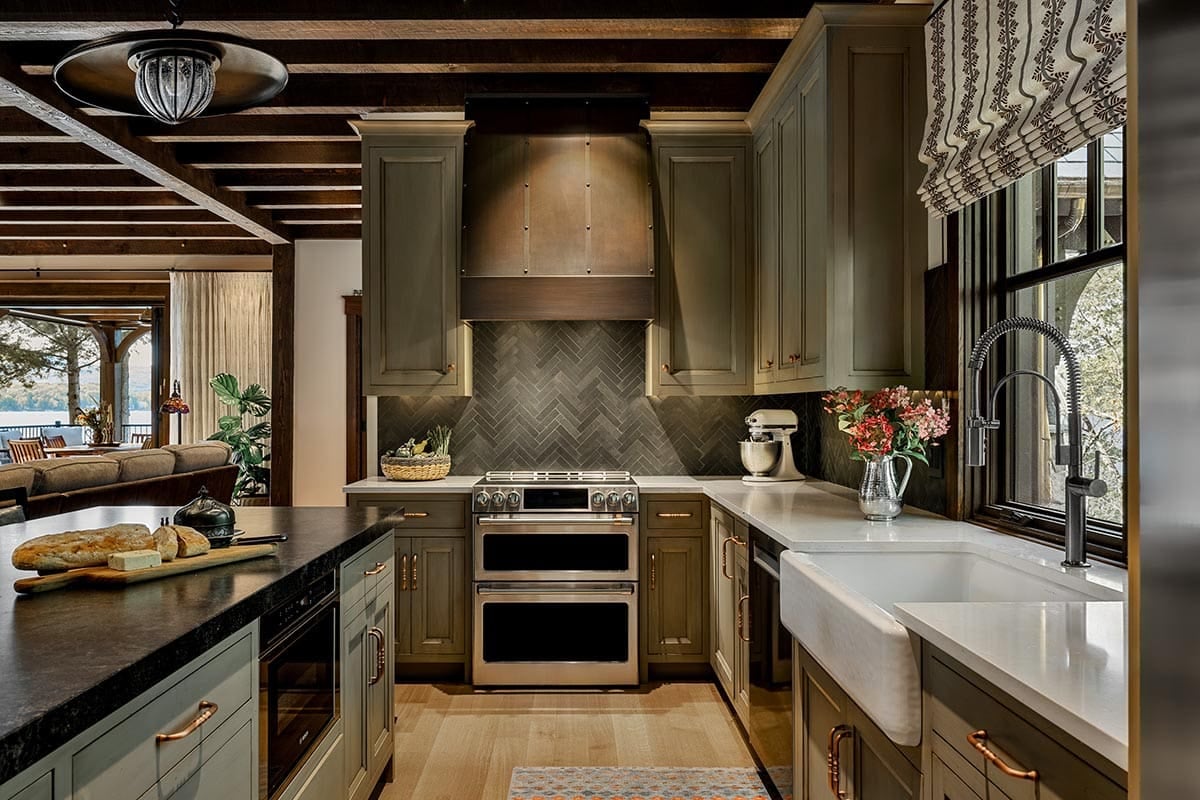
Above: This rustic kitchen features green tones and a custom metal hood.


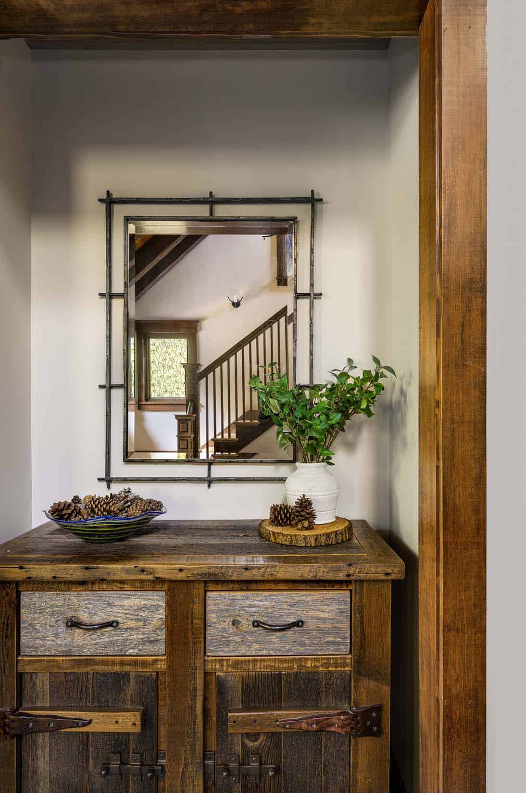
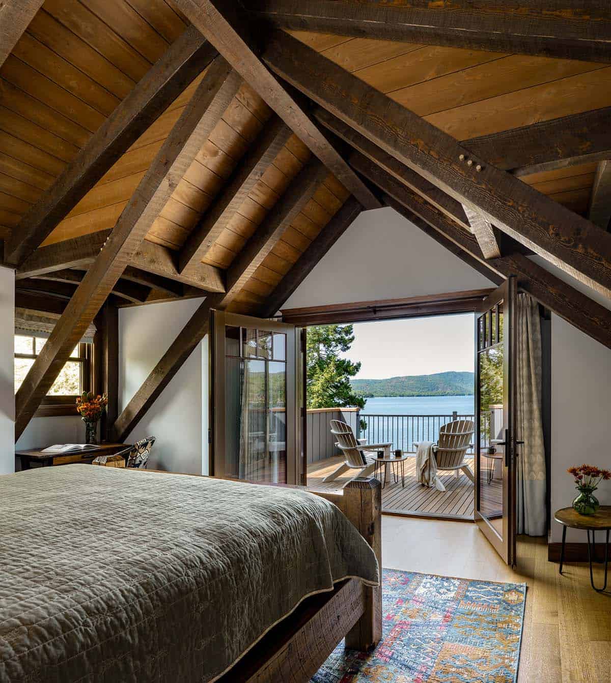
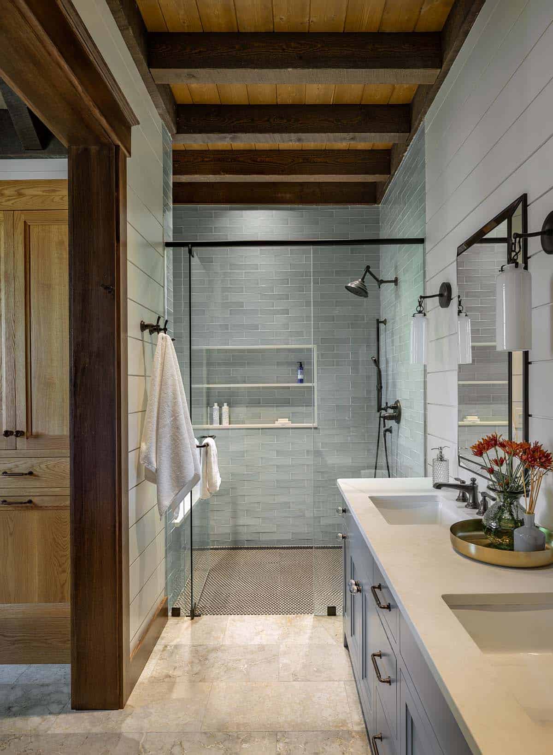
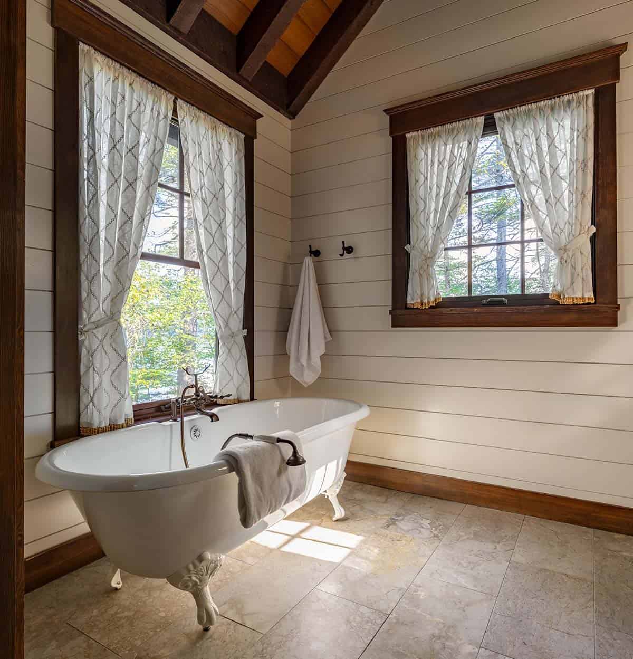
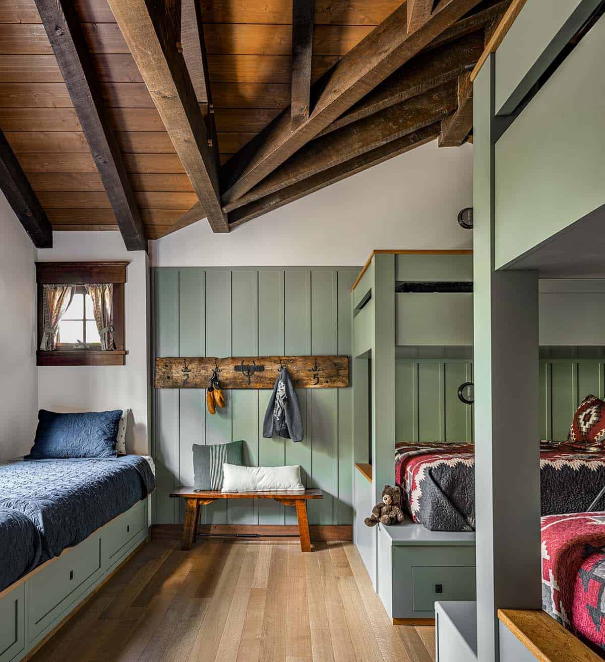
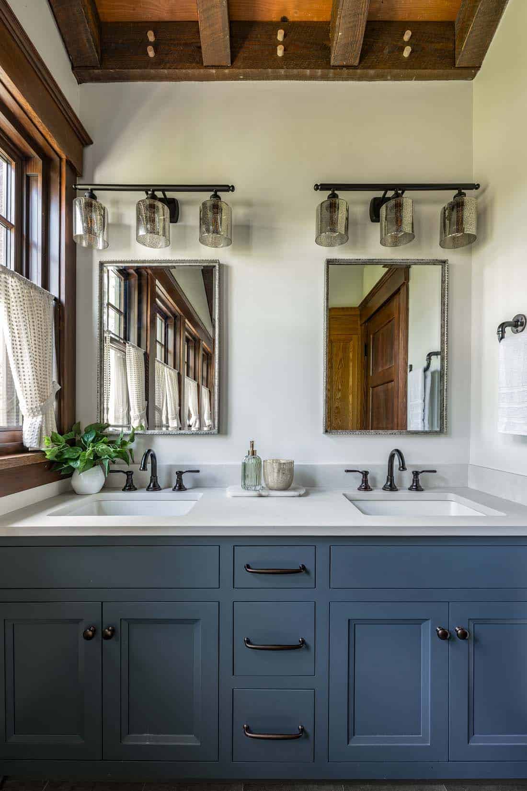
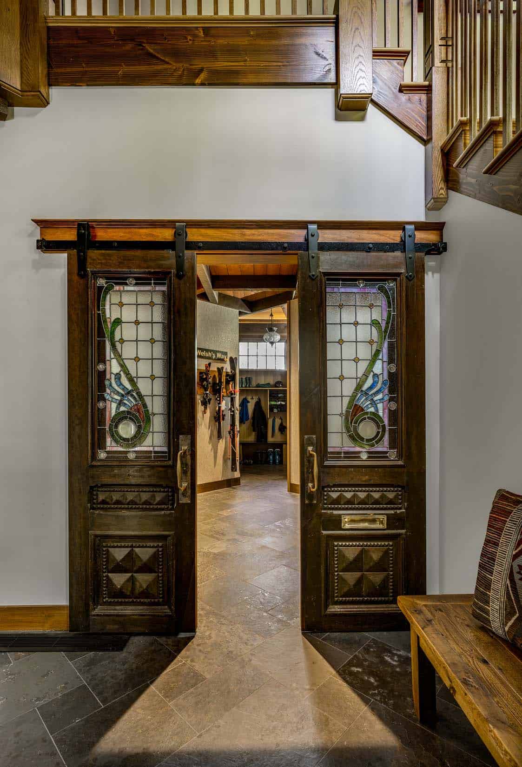
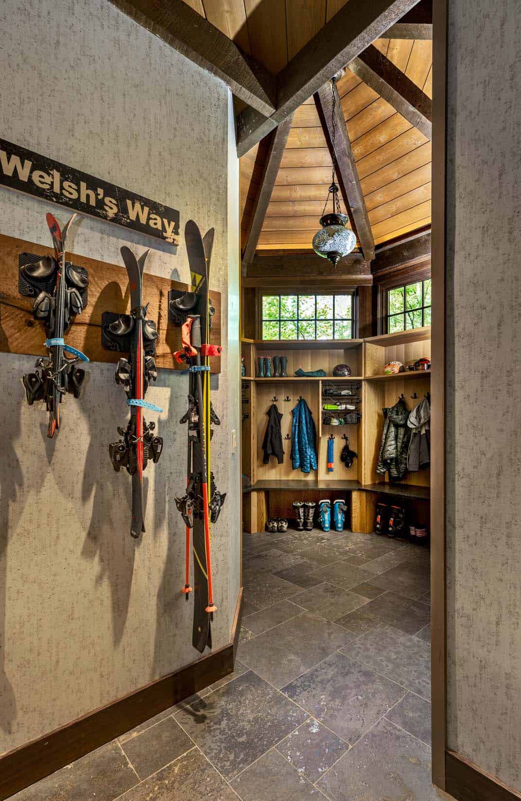
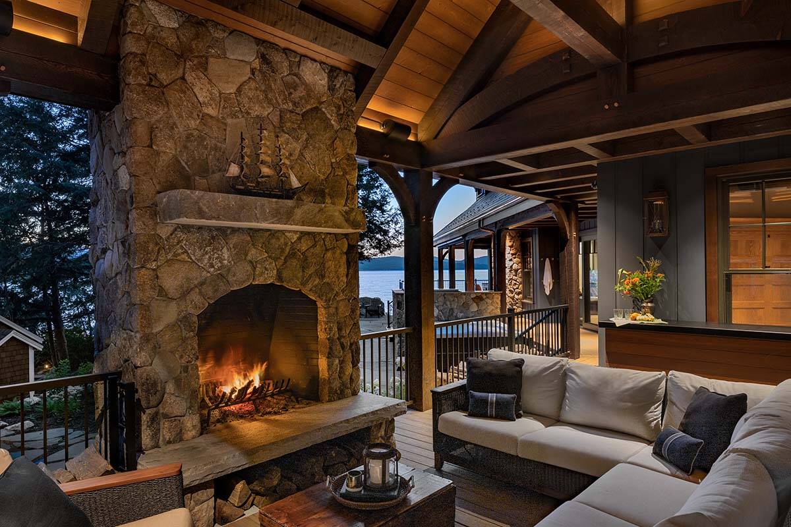

As the sun sets on the lake, details of this timber-frame home are also celebrated. Handcrafted bracketing and intricate woodwork stand dignified against the slate roof, both helping to provide coverage for an outdoor den and lakefront patio sitting area.
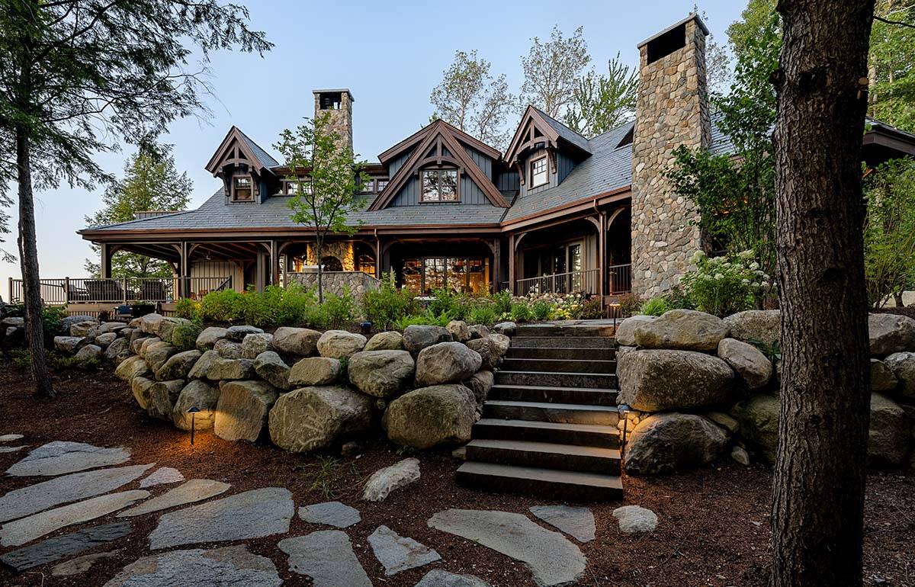
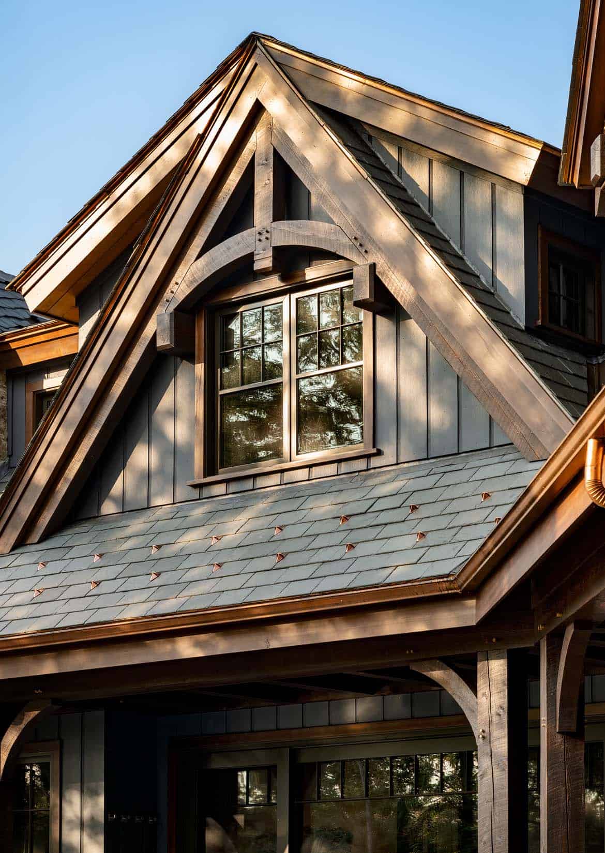
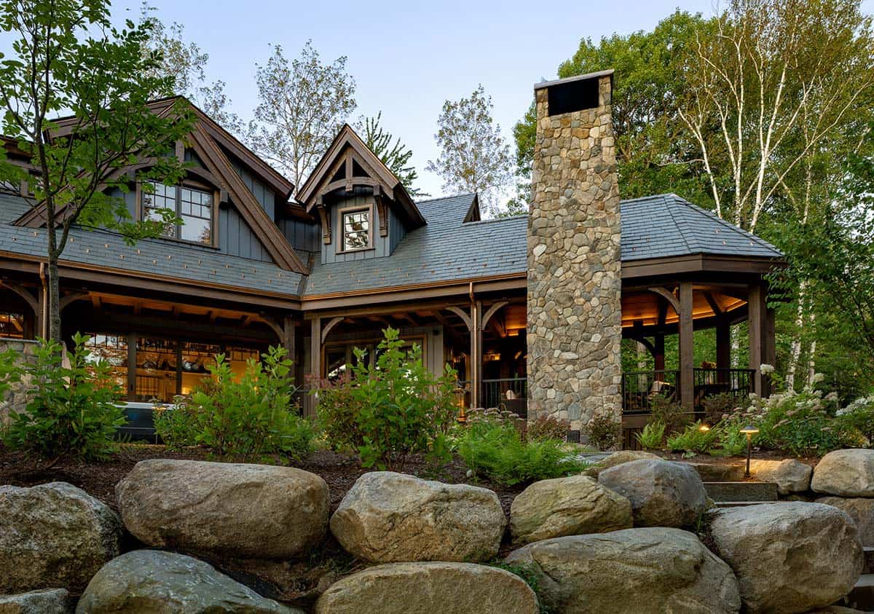
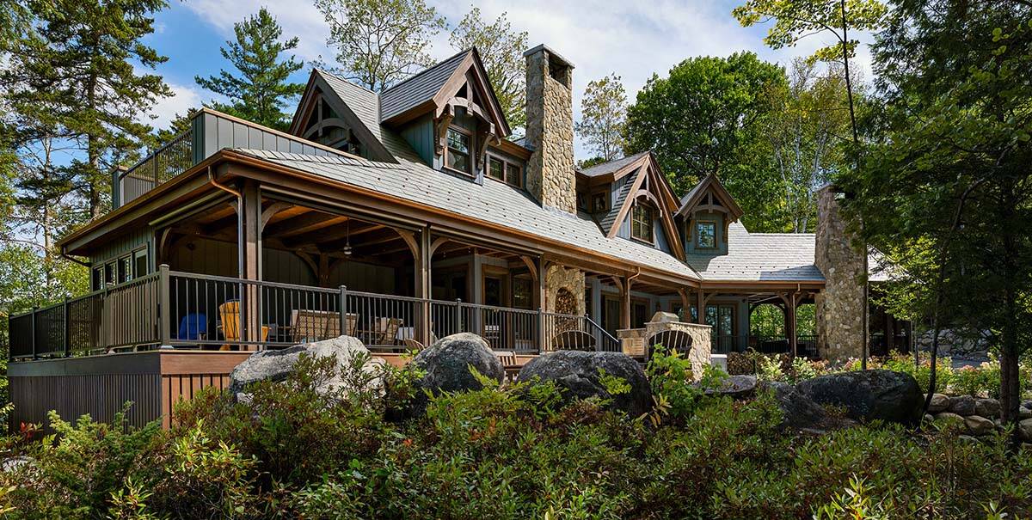

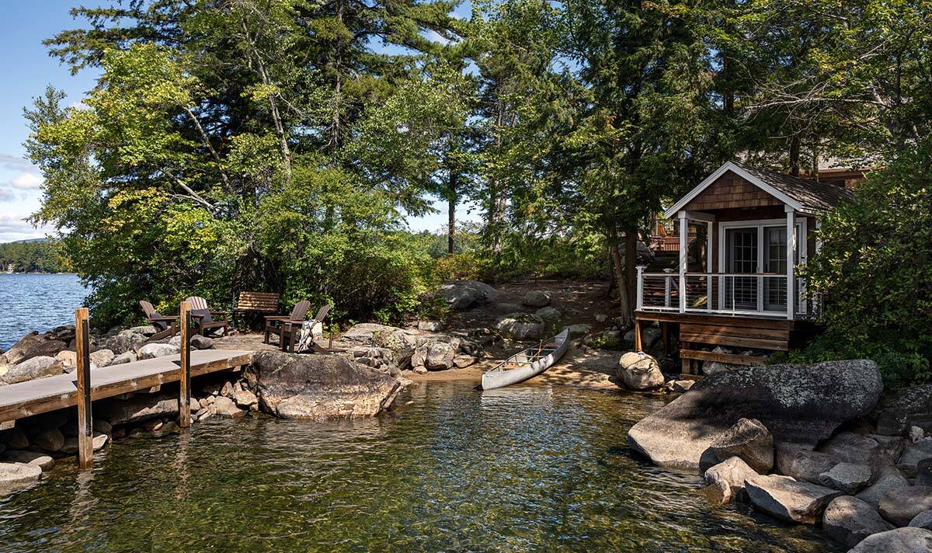
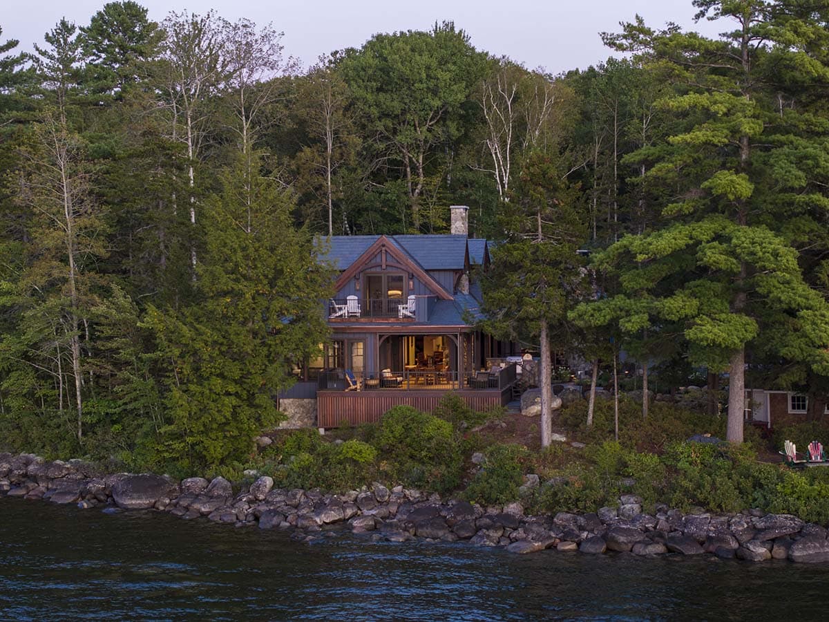
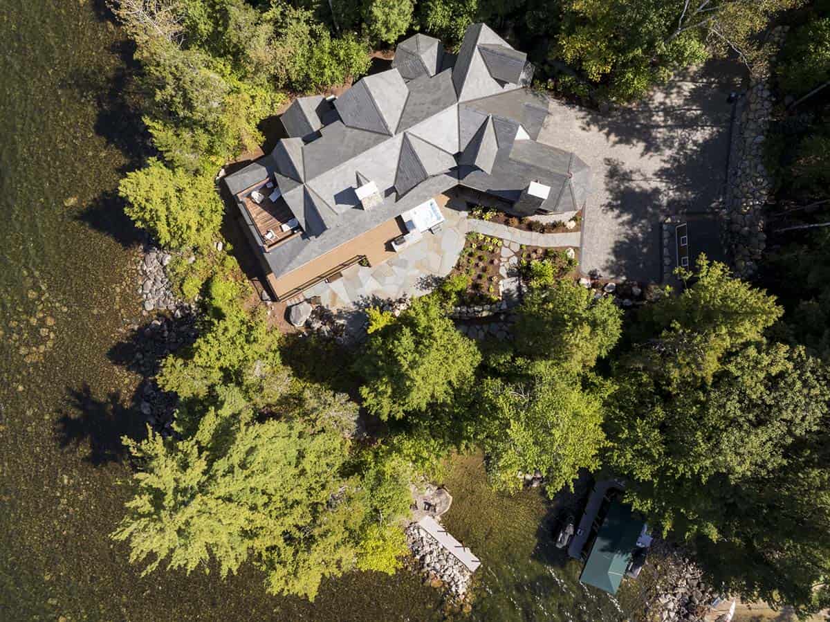
From above, the complexity of this timber-framed lake home comes into focus. Carefully configured massing allows the design to capture sweeping waterfront views while maintaining a sense of intimacy inside. A series of cozy, well-scaled rooms demonstrates how a carefully considered footprint can make the most of a site with unique constraints.
PHOTOGRAPHER Rob Karosis Photography
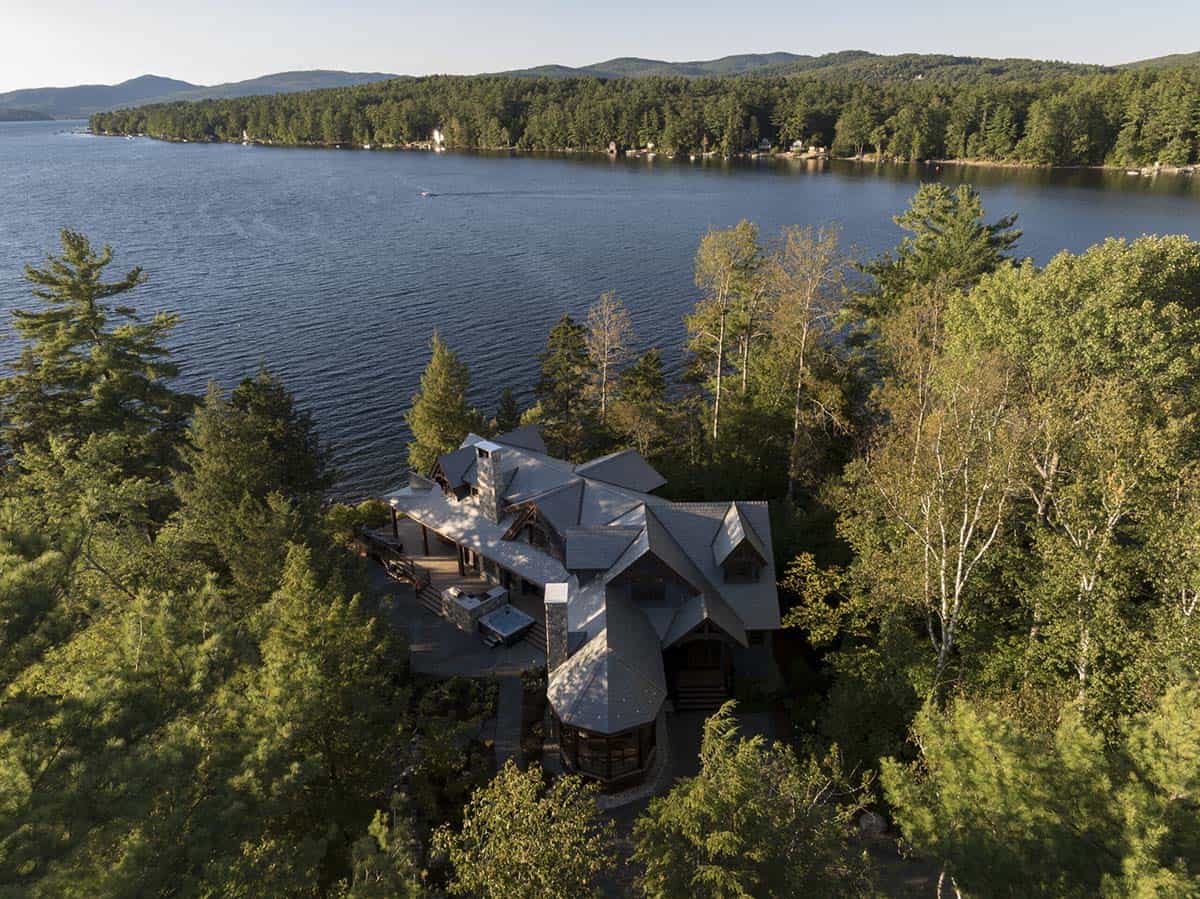

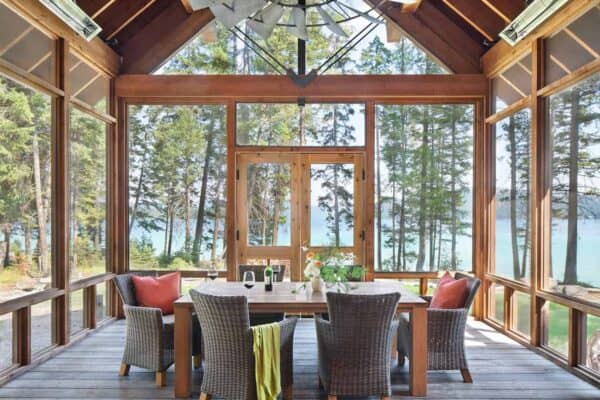
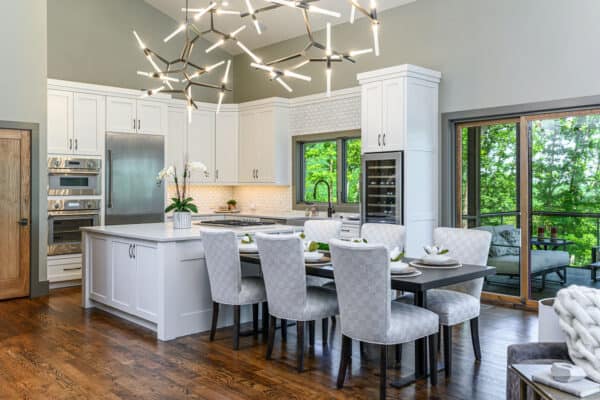
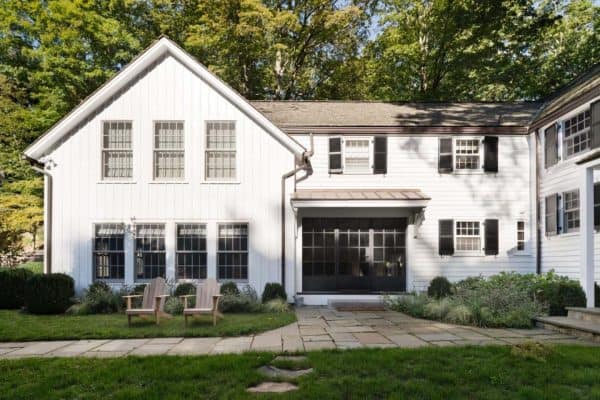
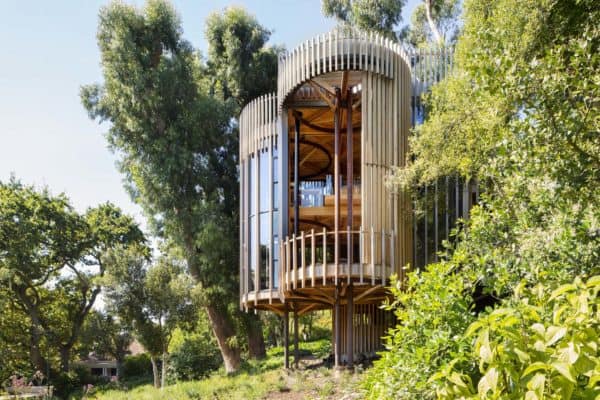


0 comments