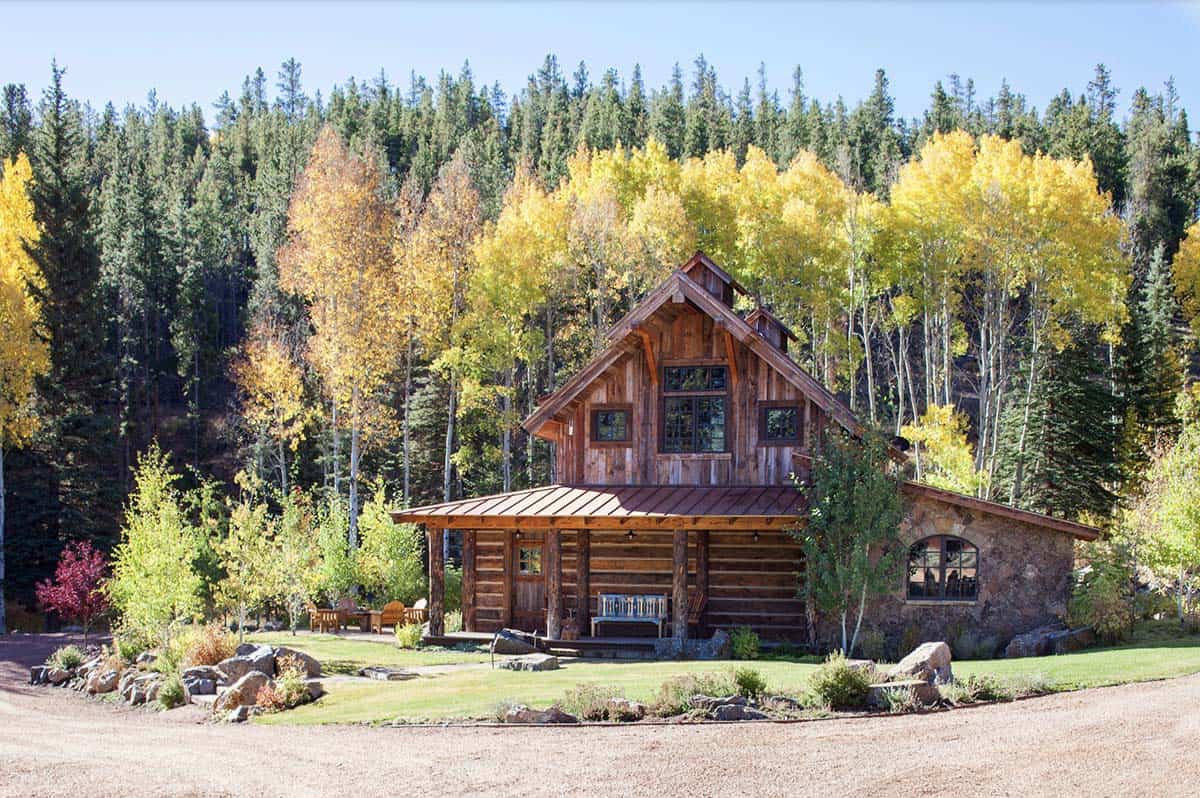
This dreamy stone-and-timber ranch house was designed by Jennifer M. Barvitski together with Studio West, nestled on 5,000 acres in Crested Butte, a historic mining town in Gunnison County, Colorado. The barn-inspired structure features square beams, reclaimed wood, a porch roof supported by rough posts, and rusted metal roofs. A covered porch at the front of the home helps to make it feel inviting.
Similar to a log home, the exterior design integrates square timbers with round logs. Step inside this cozy home to find a bedroom, bunkroom, and bathroom on the main level. On the upper level, an open concept living, dining, and kitchen area, along with sleeping quarters separated by a partition. Continue below to see more of this spectacular home…
DESIGN DETAILS: ARCHITECTURE Jennifer M. Barvitski INTERIOR DESIGN Studio West CONSTRUCTION Trout Creek Construction
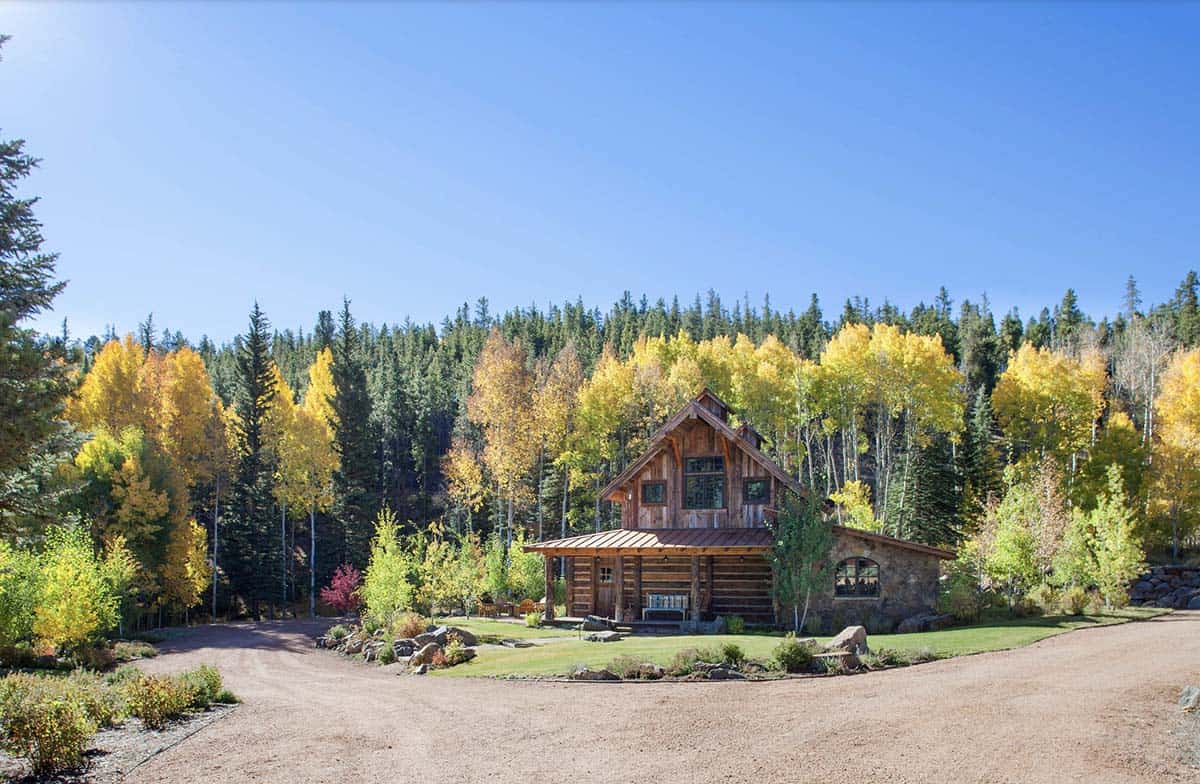
What We Love: This ranch house in Colorado features clean lines, rustic materials, and playful pops of color. We love all of the warmth and character in this home, from the mix of barnwood and stone to the stained glass panels in the living room. The beautiful natural setting that surrounds this home enhances its inviting and timeless appeal. This home encourages a connection with nature that can be enjoyed throughout the seasons.
Tell Us: What details in the design of this house in the mountains of Colorado do you find most appealing? Let us know im the Comments below!
Note: Check out a couple of other fascinating home tours that we have showcased here on One Kindesign in the state of Colorado: Modern mountain home nestled along a tranquil creek in Steamboat Springs and Impressive Colorado mountain retreat surrounded by an evergreen forest.
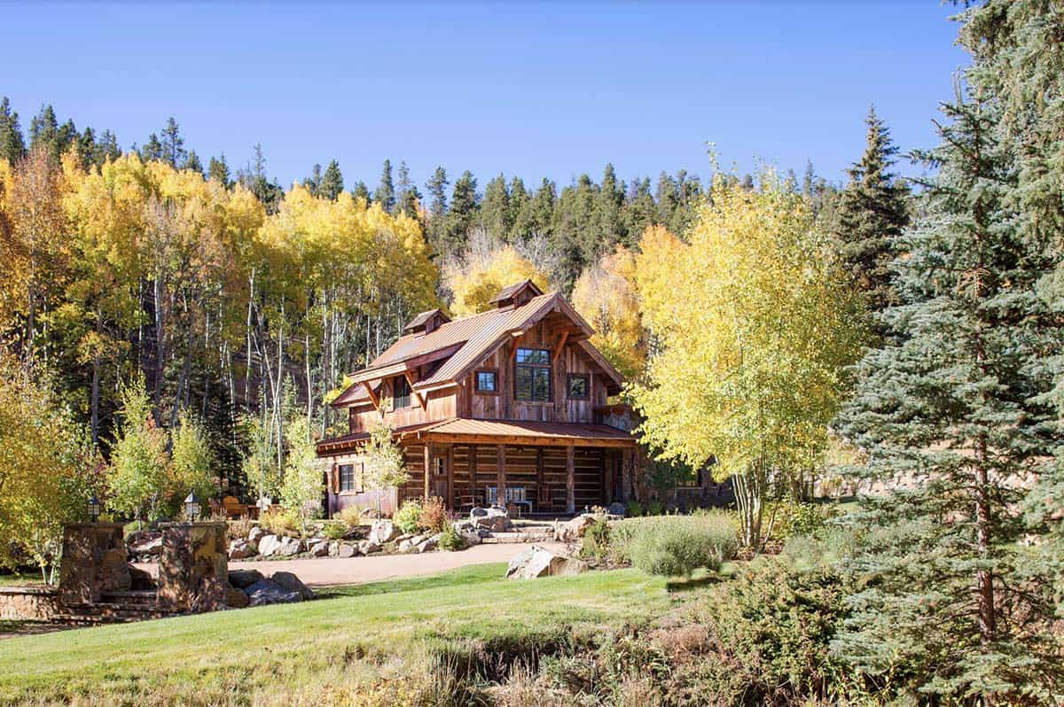
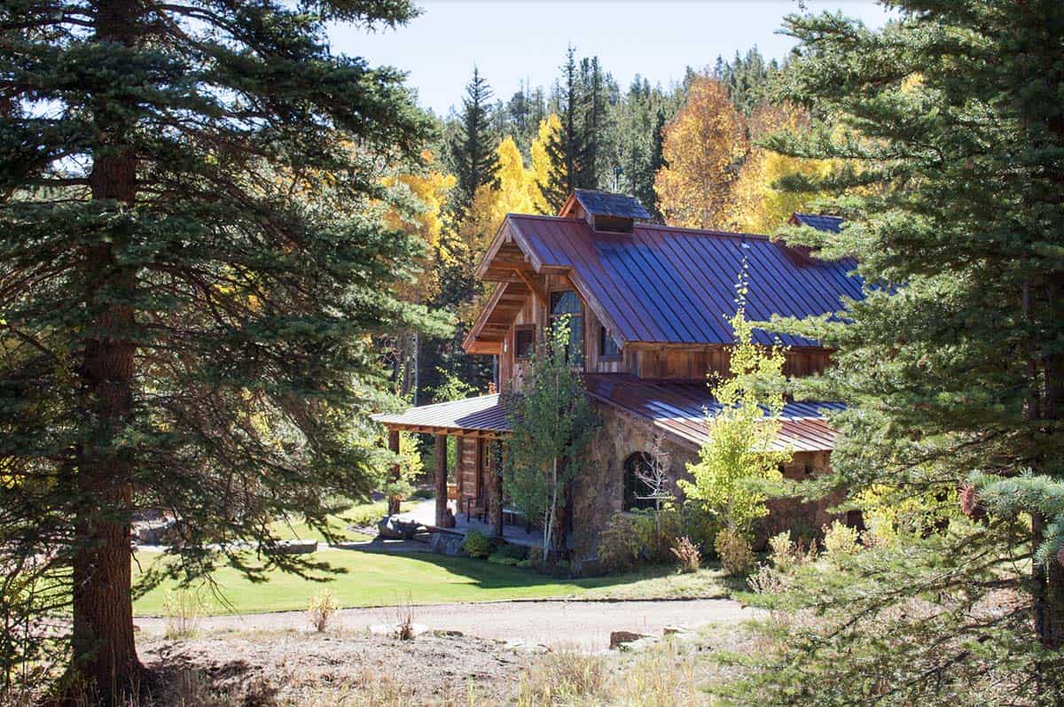
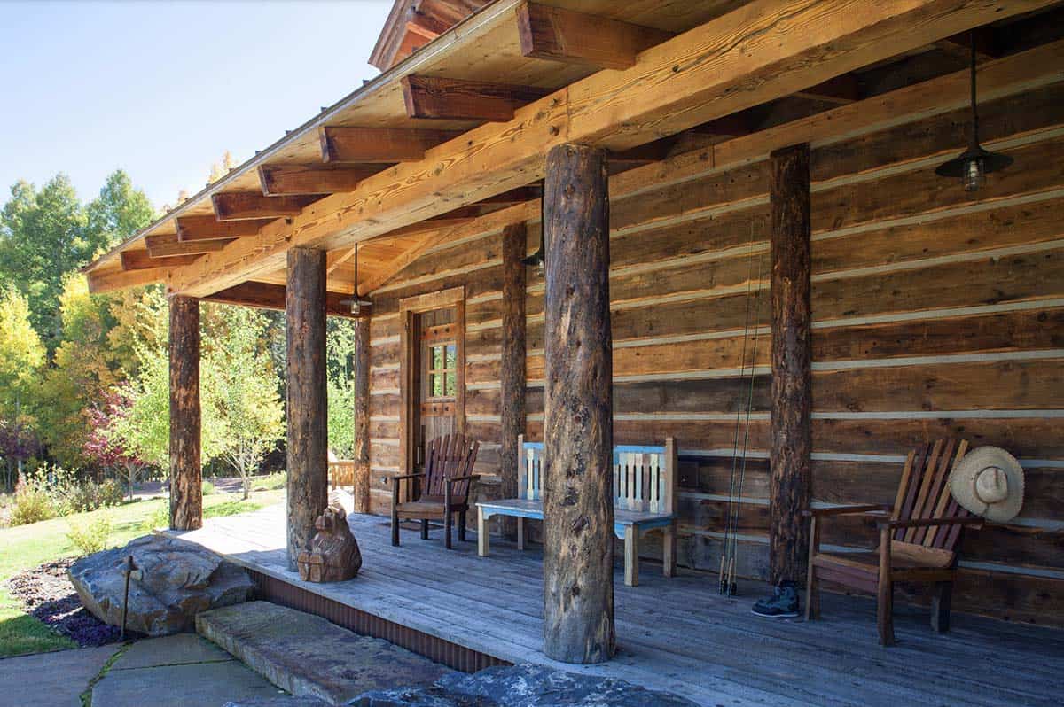
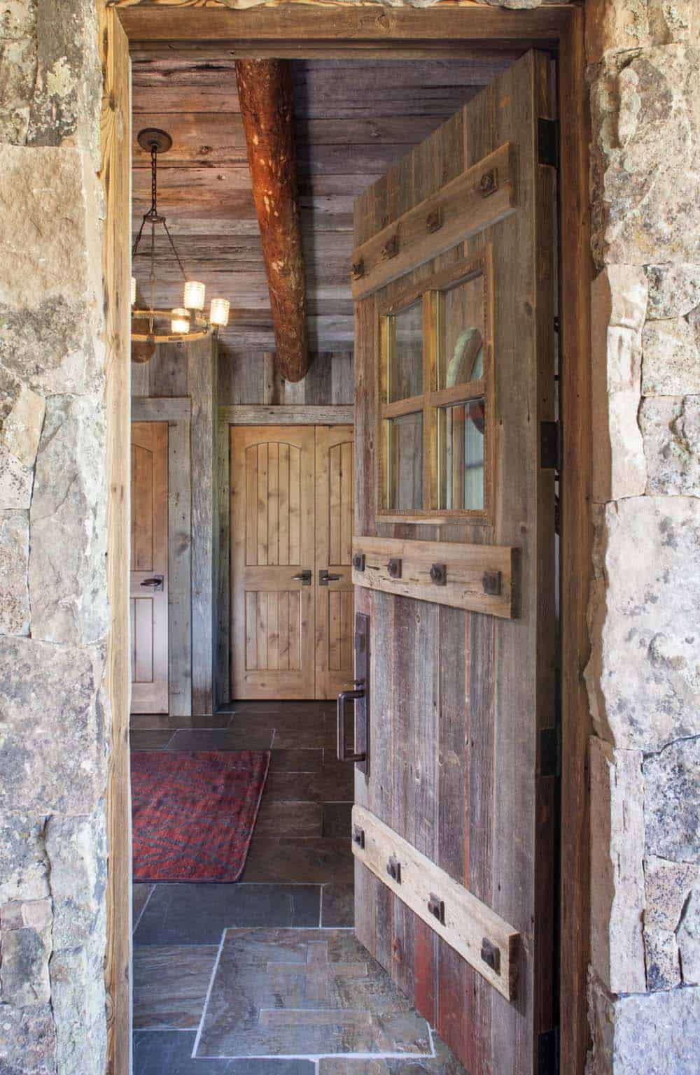
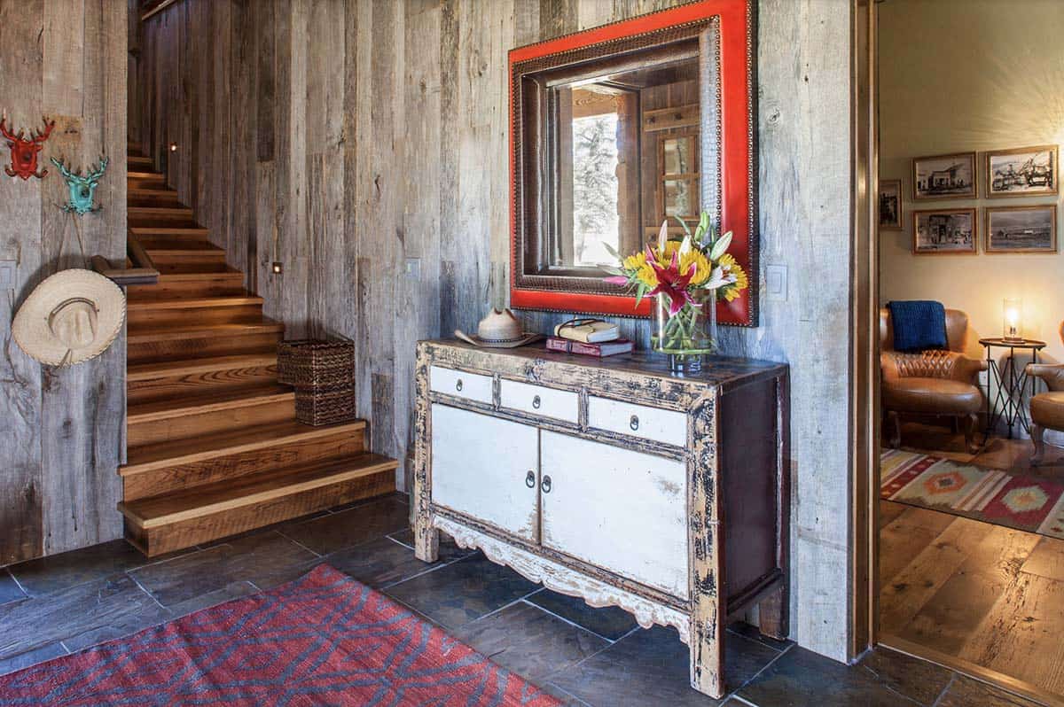
The interiors of this ranch house are filled with rustic charm, featuring reclaimed wood ceilings and pine floors, square post balusters, round log timbers, and custom barnwood and metal cabinetry.
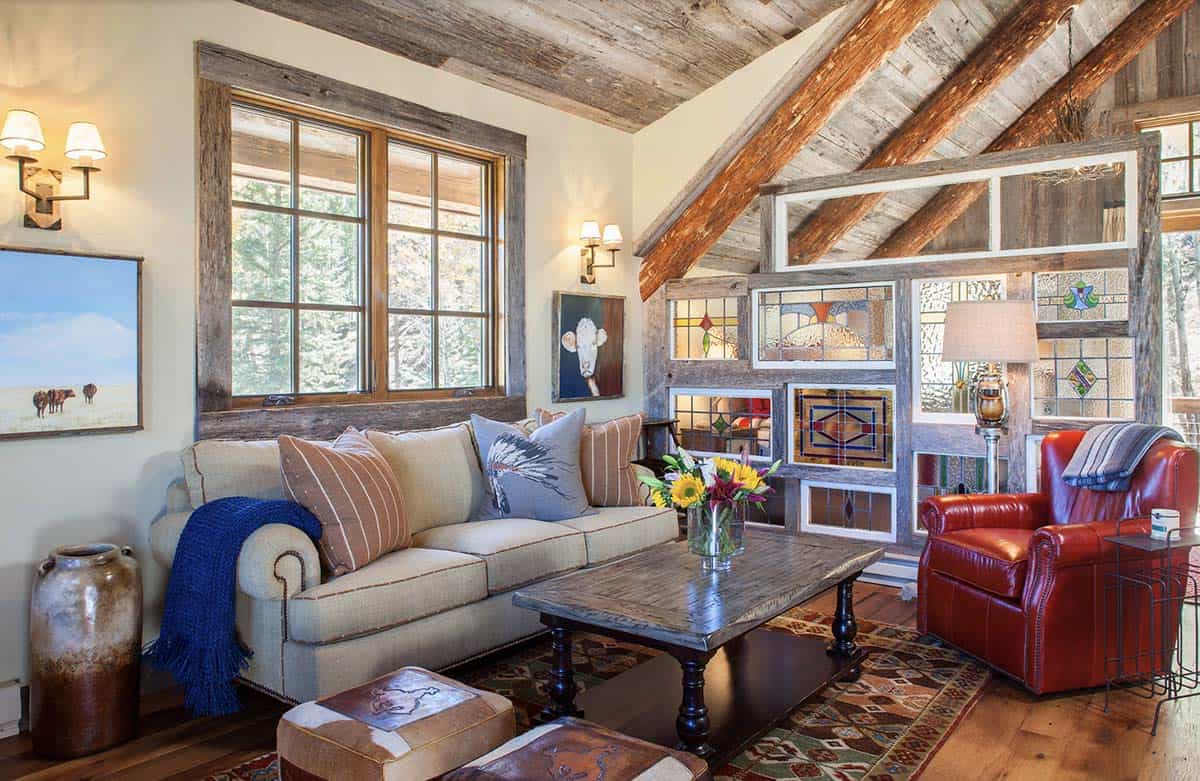
Above: Eye-catching details can be found throughout this home. This includes the partition wall in the living room, composed of stained glass panels sourced from antique shops and online.
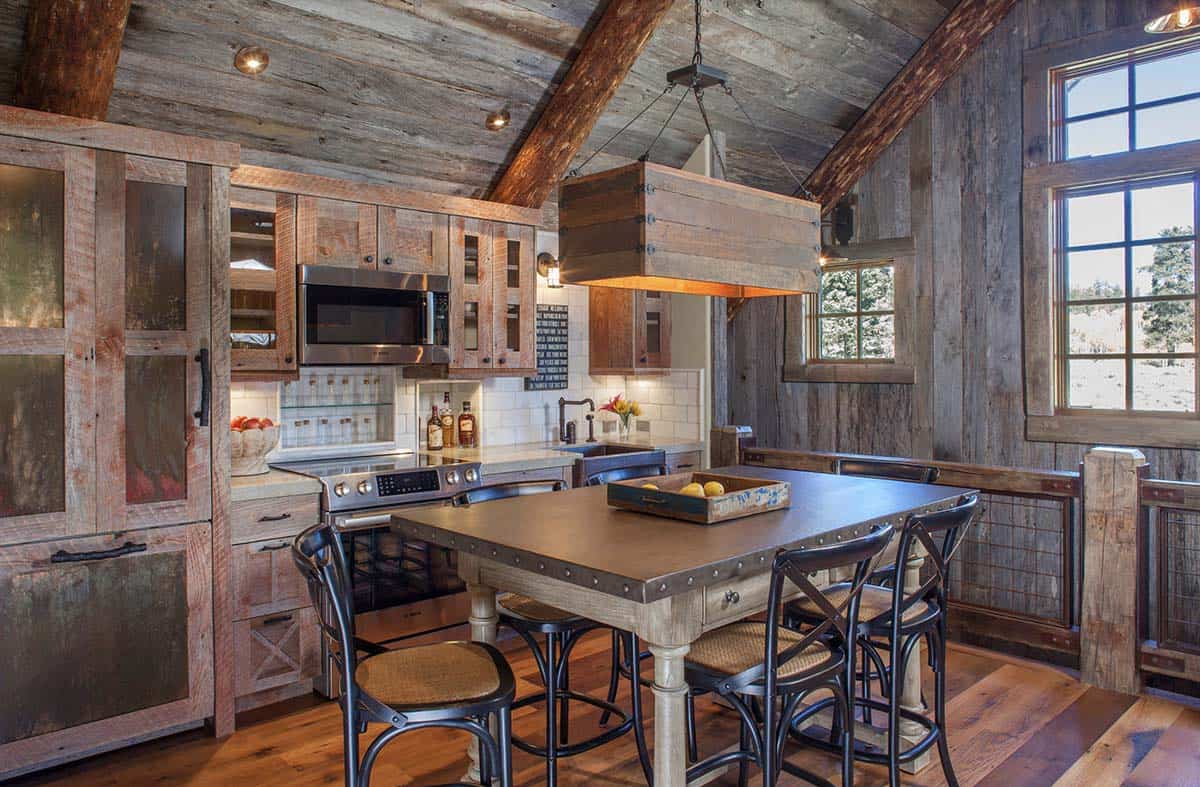
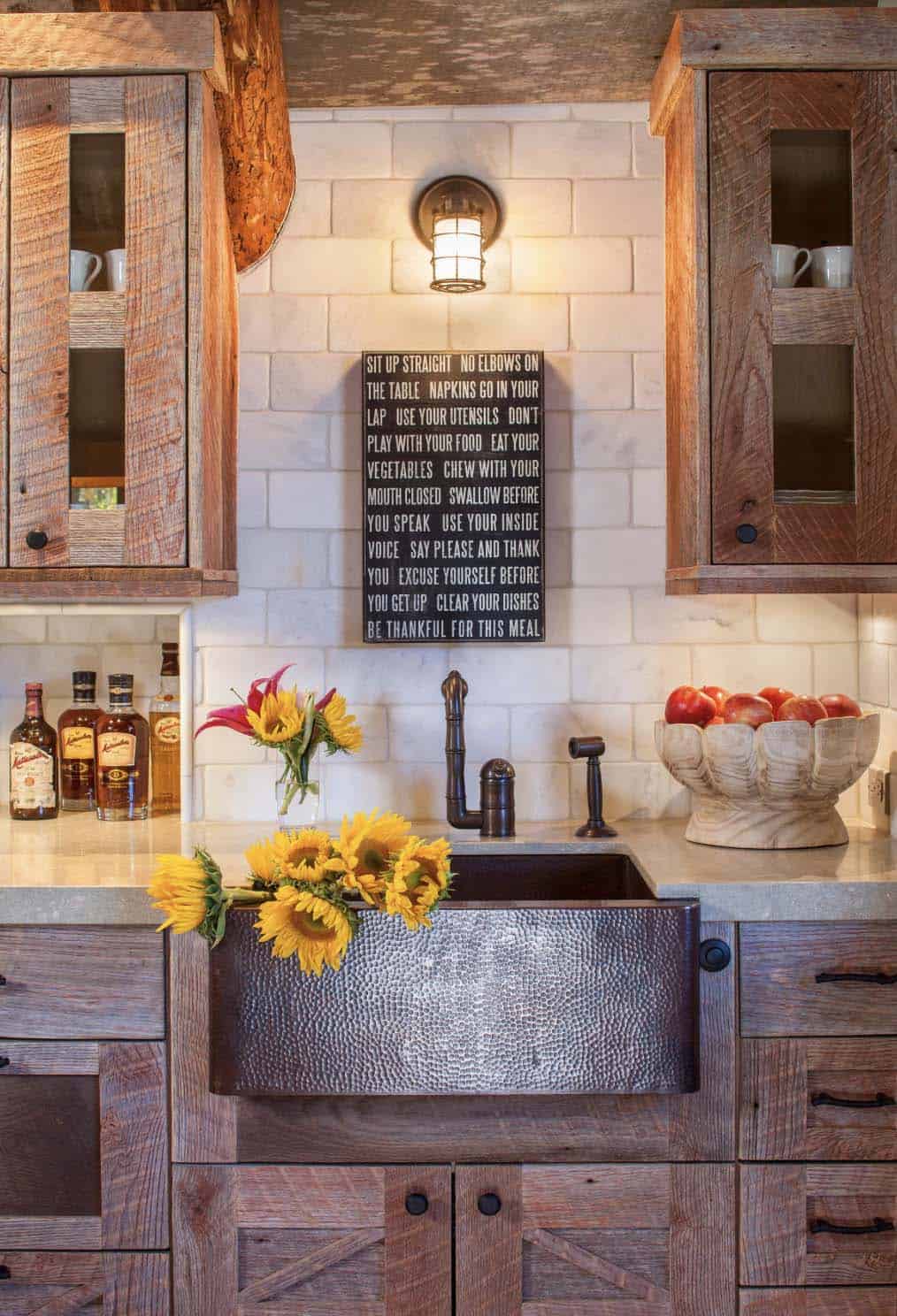
Above: In the kitchen, a hammered copper sink adds an attractive detail.
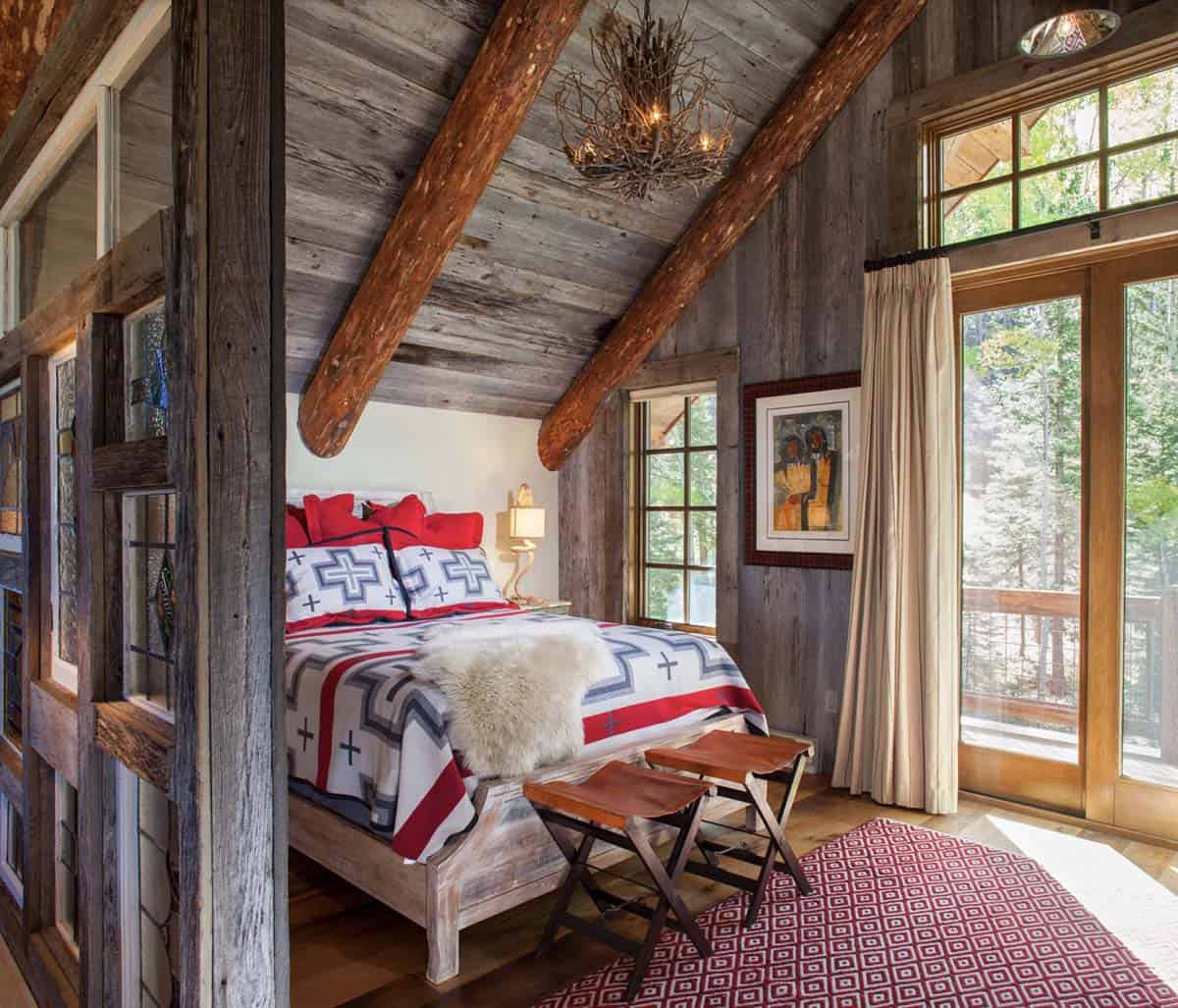
The interiors were kept light and airy with white walls, minimal window treatments, and built-ins to conceal clutter.
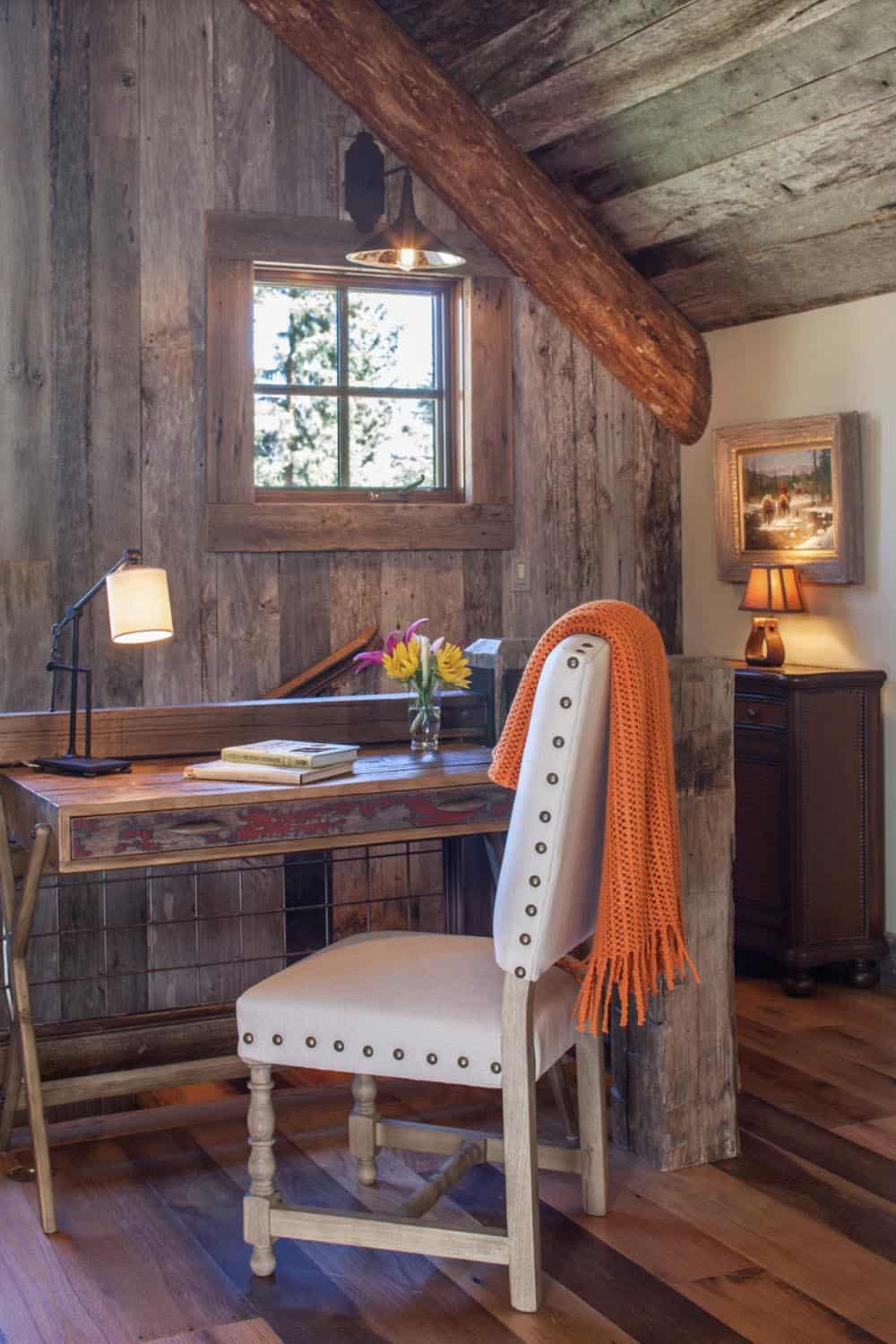
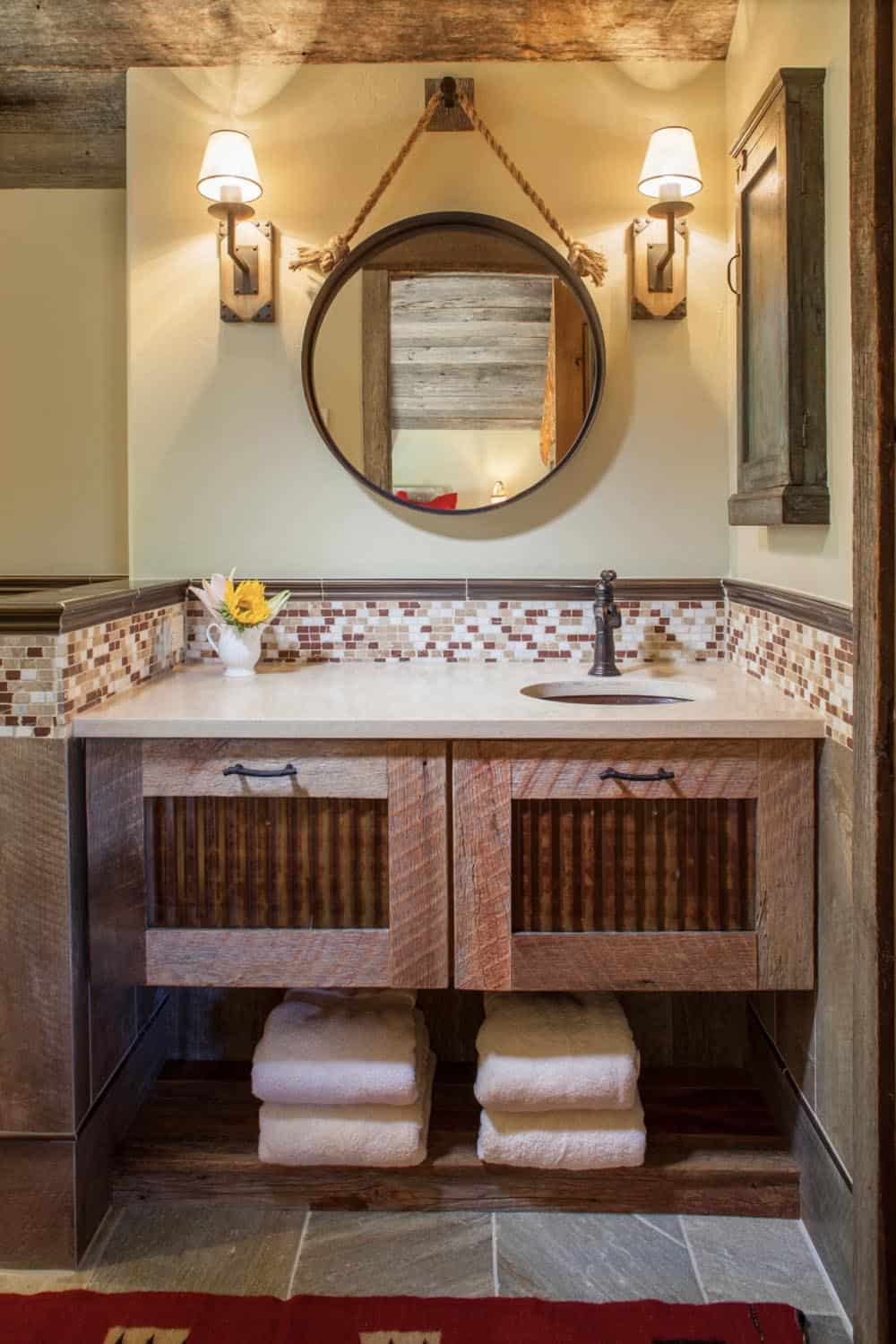
Above: In the bathroom, a mirror is suspended from a rope, adding a unique element to this space.
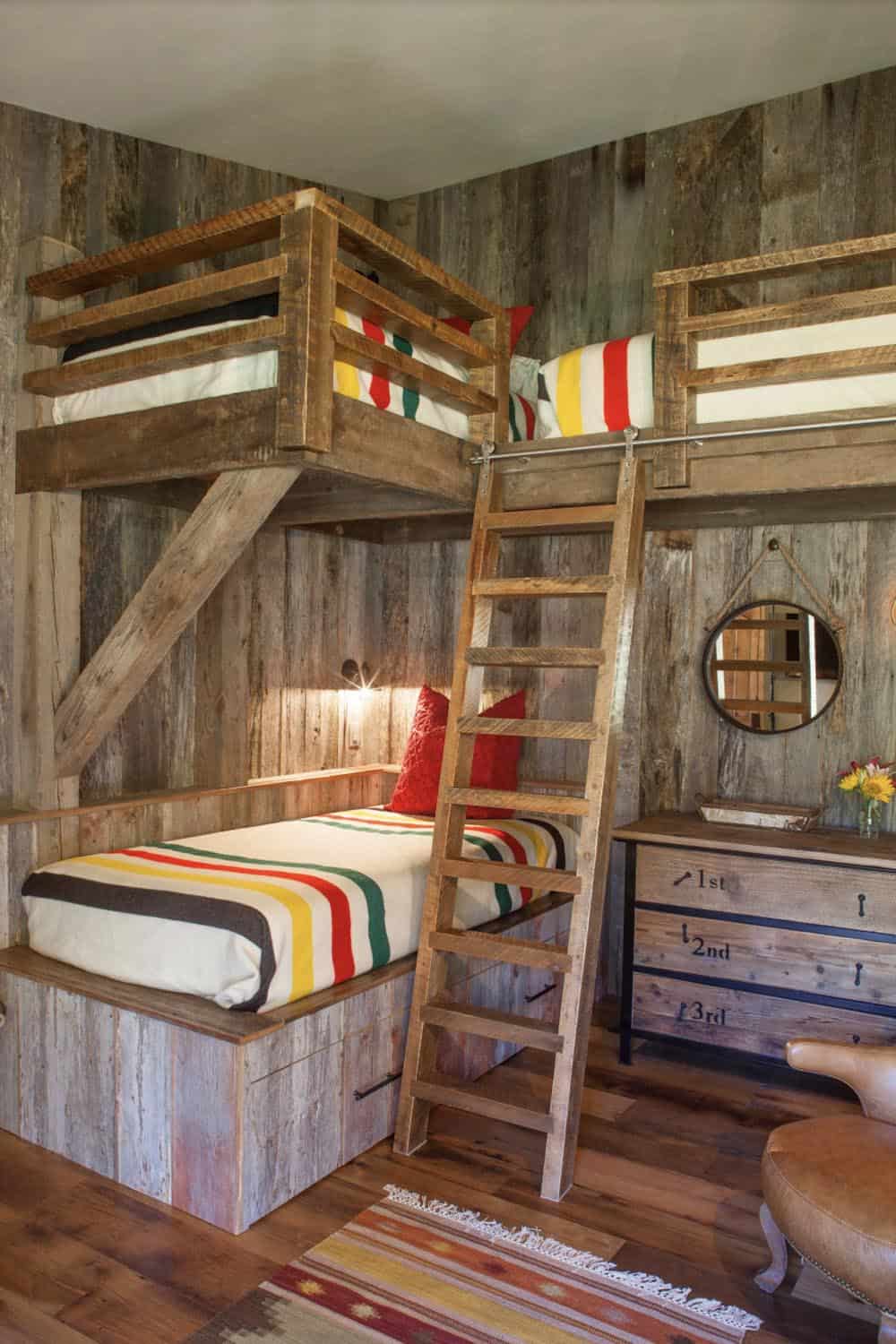
Above: The bunkroom sleeps three overnight guests, featuring wood paneling and trapper blankets.
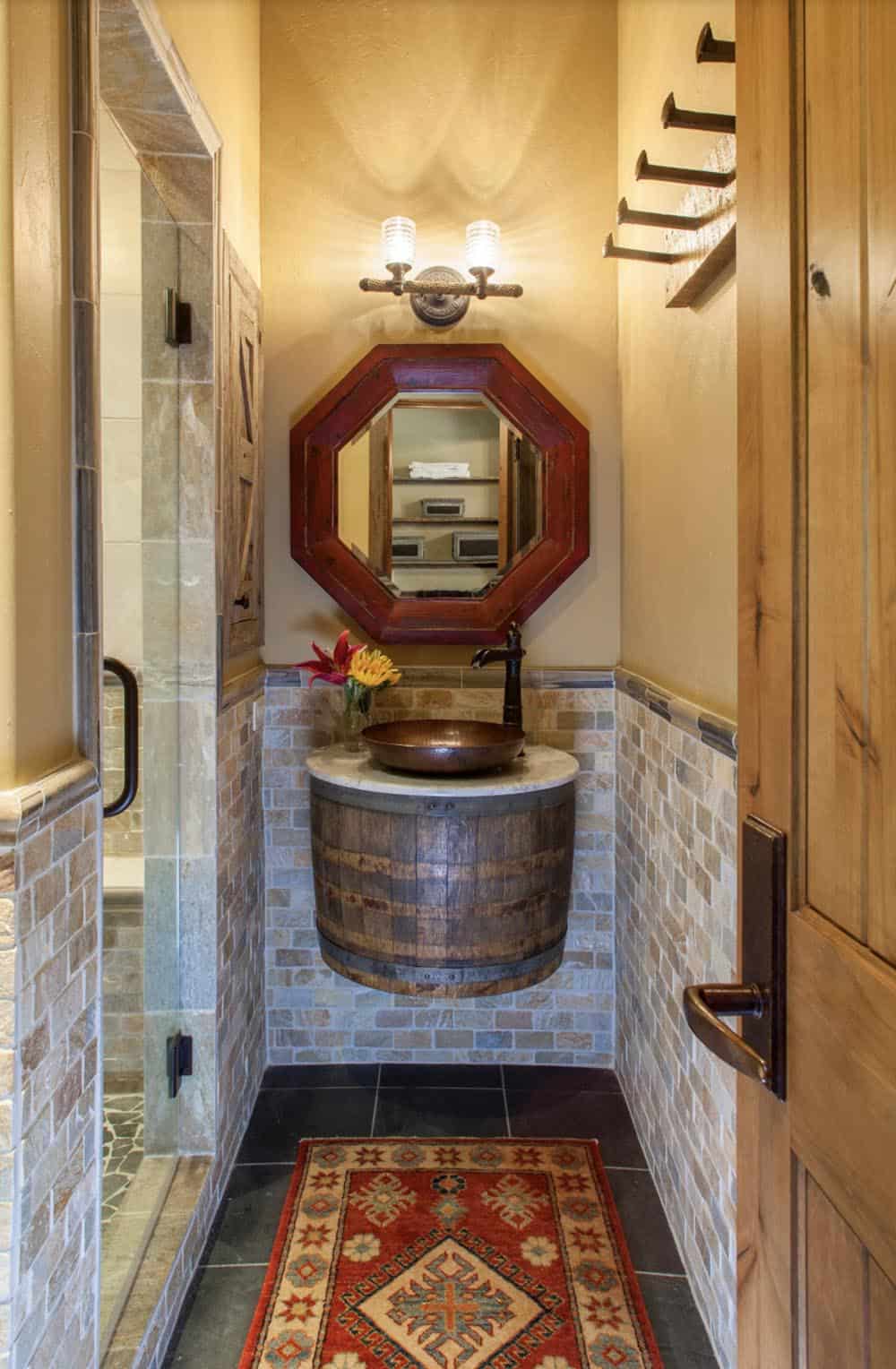
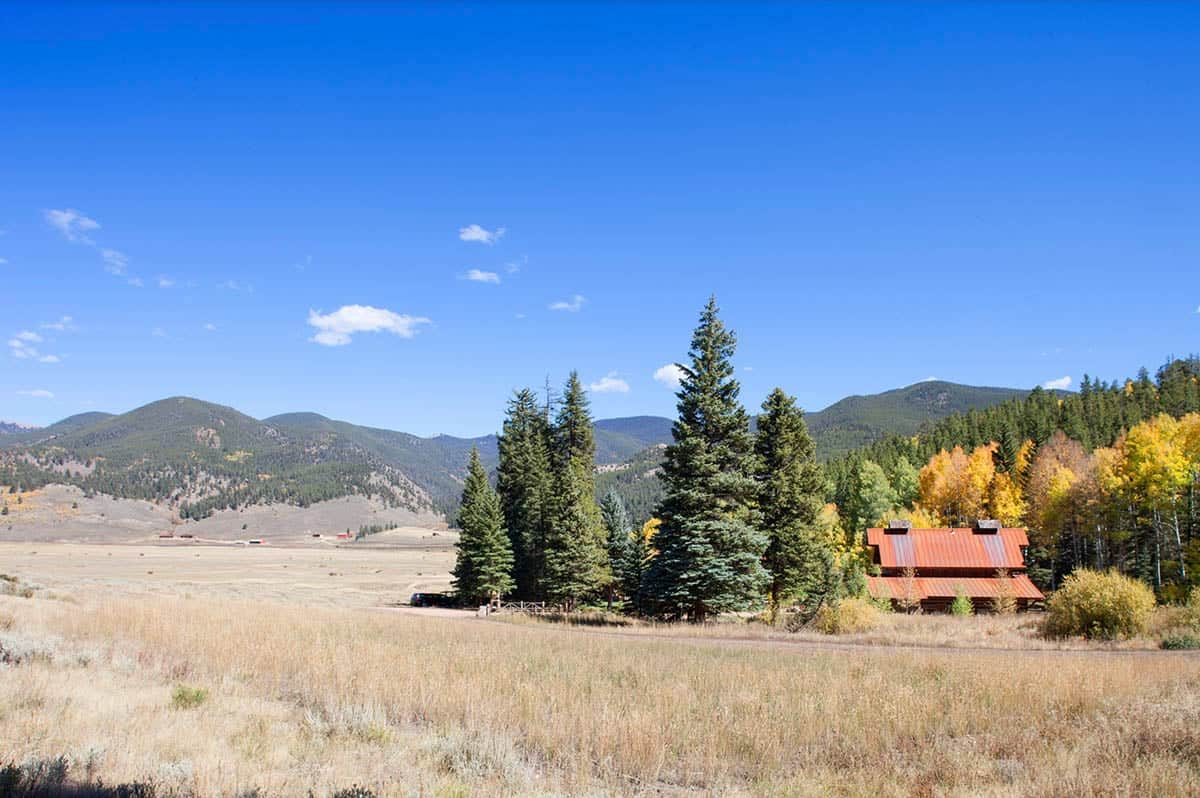
The garage and storage for fishing gear and outdoor equipment are tucked out of sight at the rear of the ranch house.
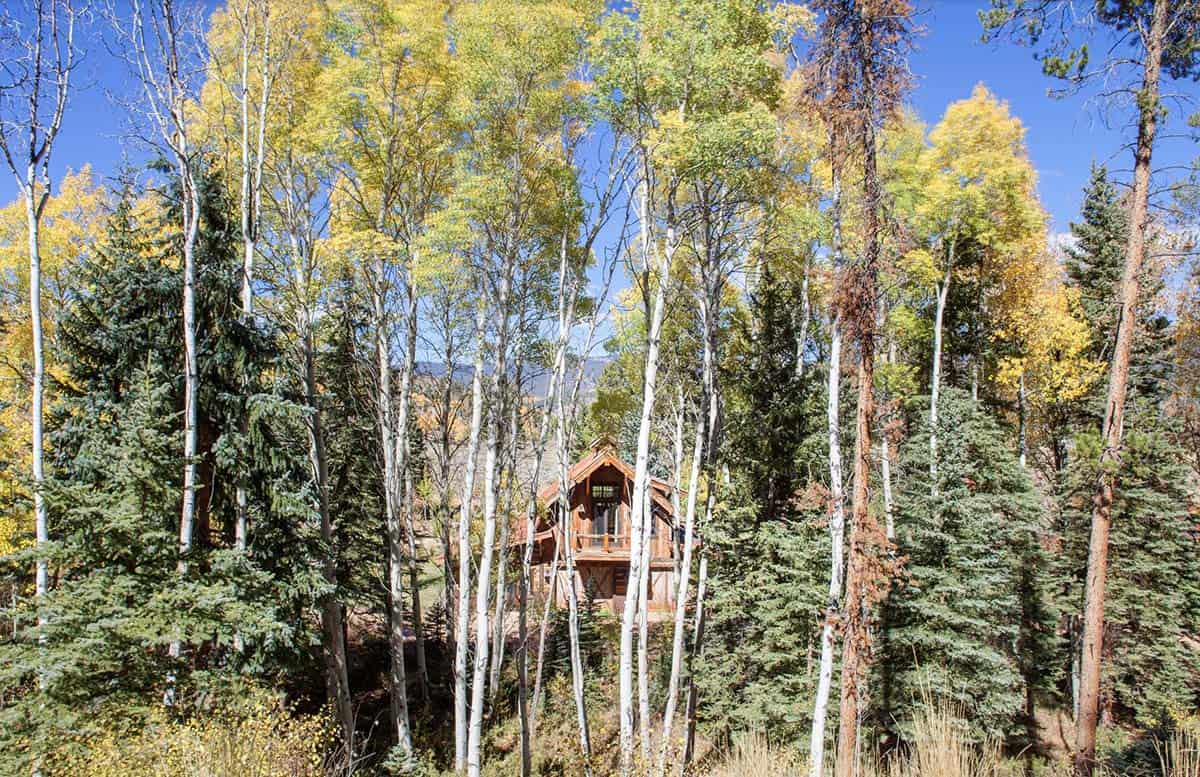
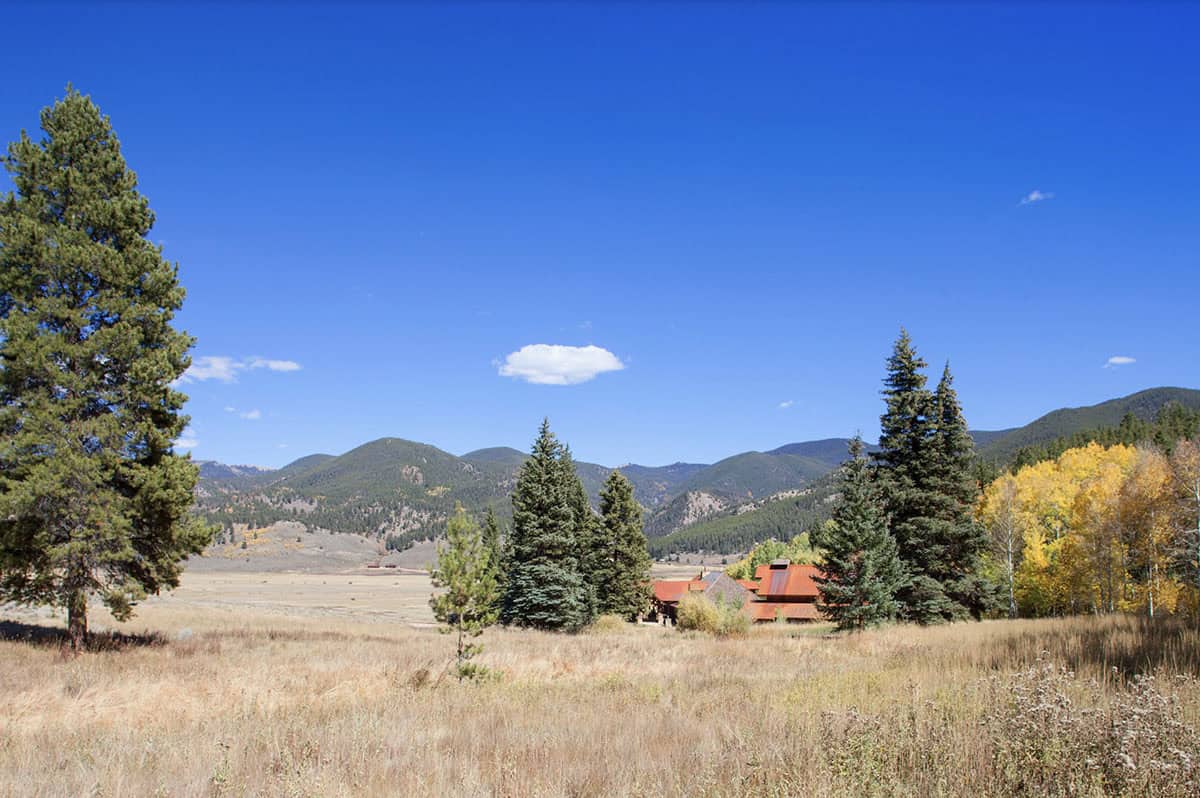
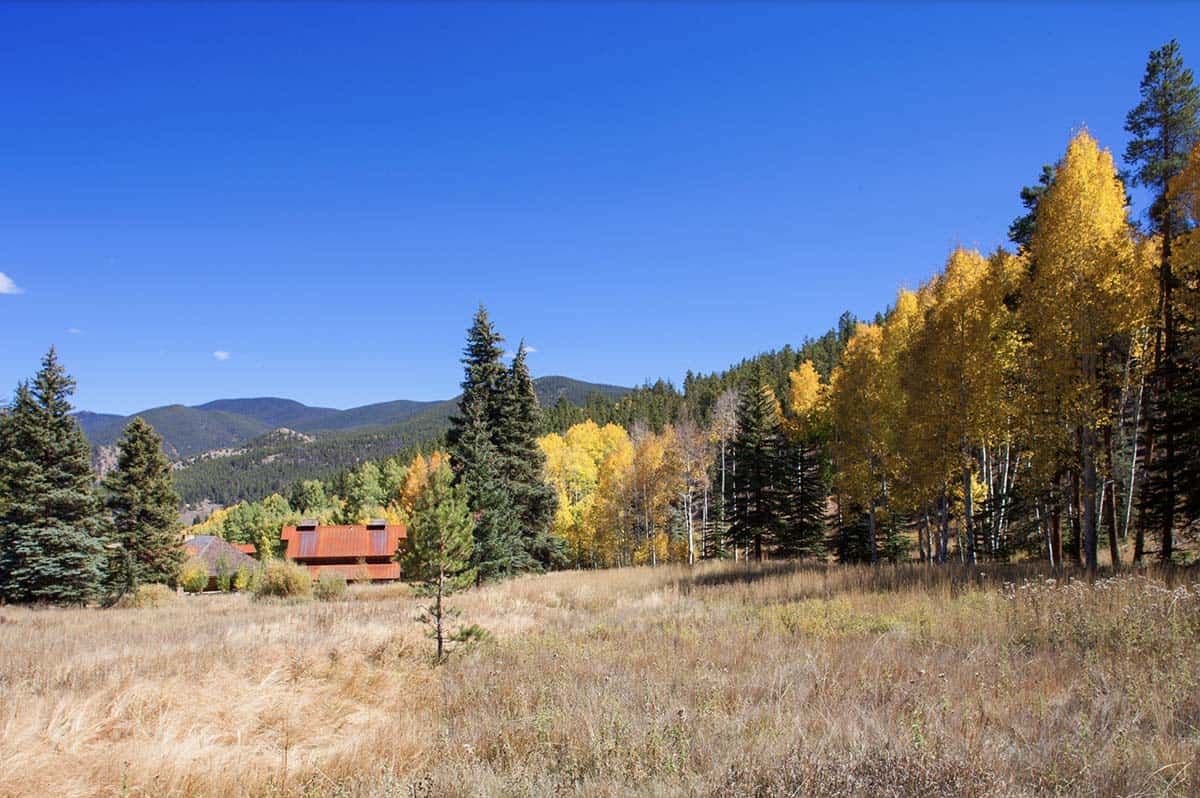
PHOTOGRAPHER James Ray Spahn

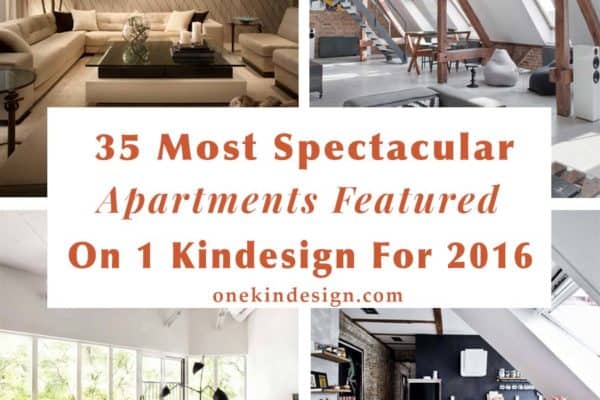
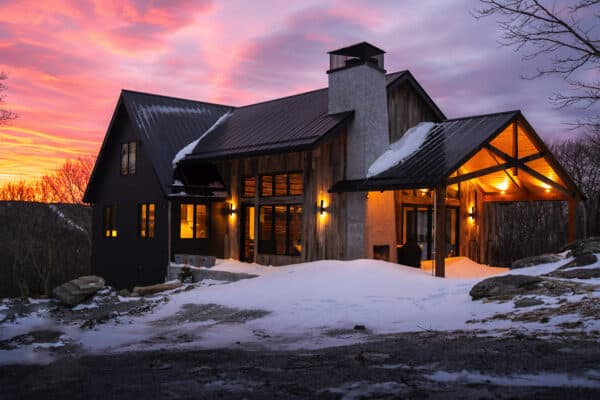

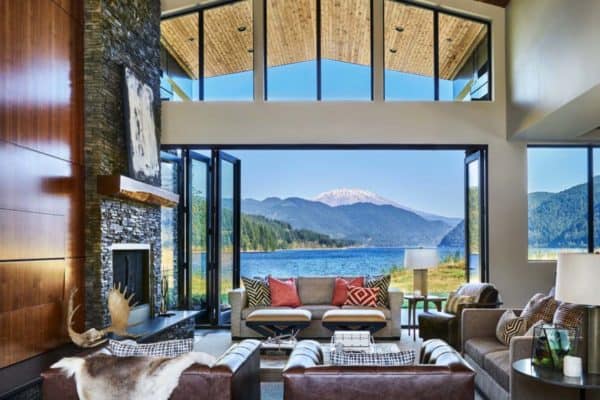
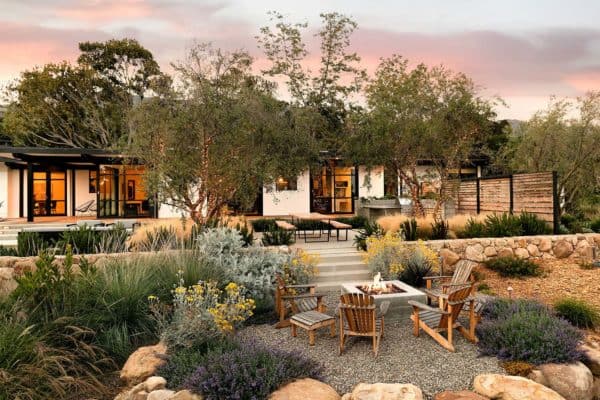

0 comments