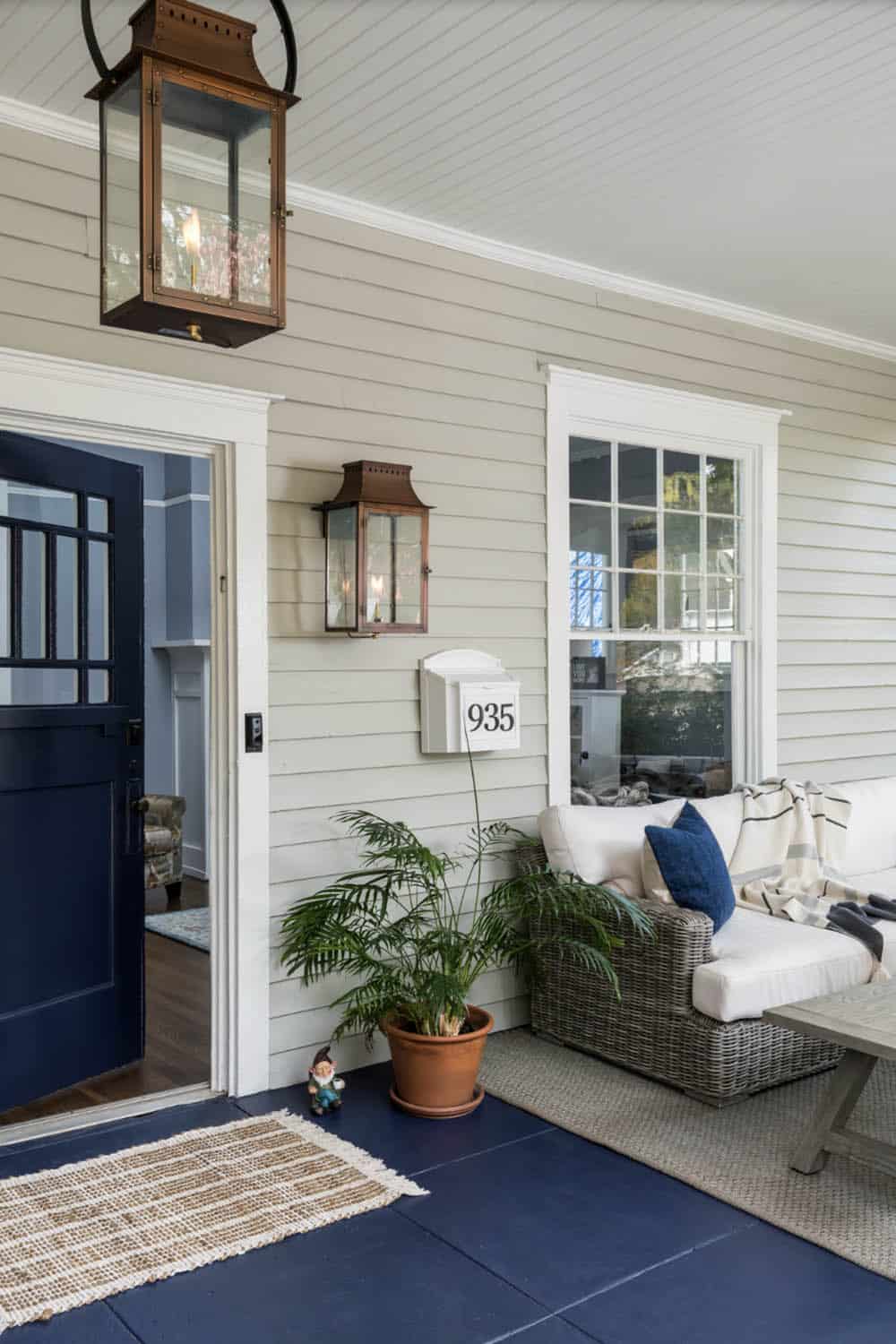
Copper Sky Design + Remodel is responsible for the full-scale renovation of this home built in 1920, a quintessential Virginia-Highland craftsman bungalow in the beautiful neighborhoods of Intown Atlanta, Georgia. The house underwent an extensive renovation that included the addition of a screened porch and deck off the back, dormers on the second story in the front, and finishing out the basement level.
Most interior spaces were updated, including the kitchen, multiple bathrooms, a mudroom, and a laundry room. Throughout this home, the interiors were styled by Elissa Benzie Style. The image above showcases a quintessential craftsman bungalow front porch. Continue below to see more of this remodel project…
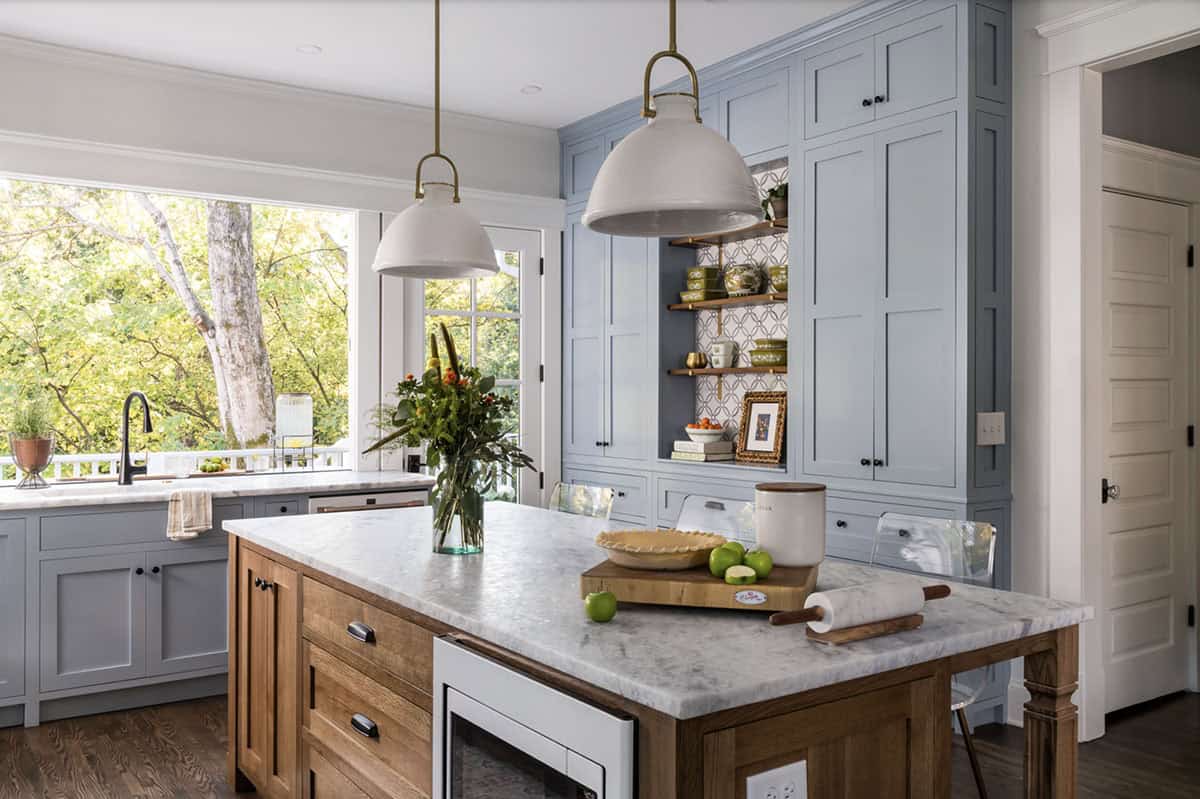
Above: This three-toned kitchen has blue cabinets, white cabinets, and stained oak cabinets.
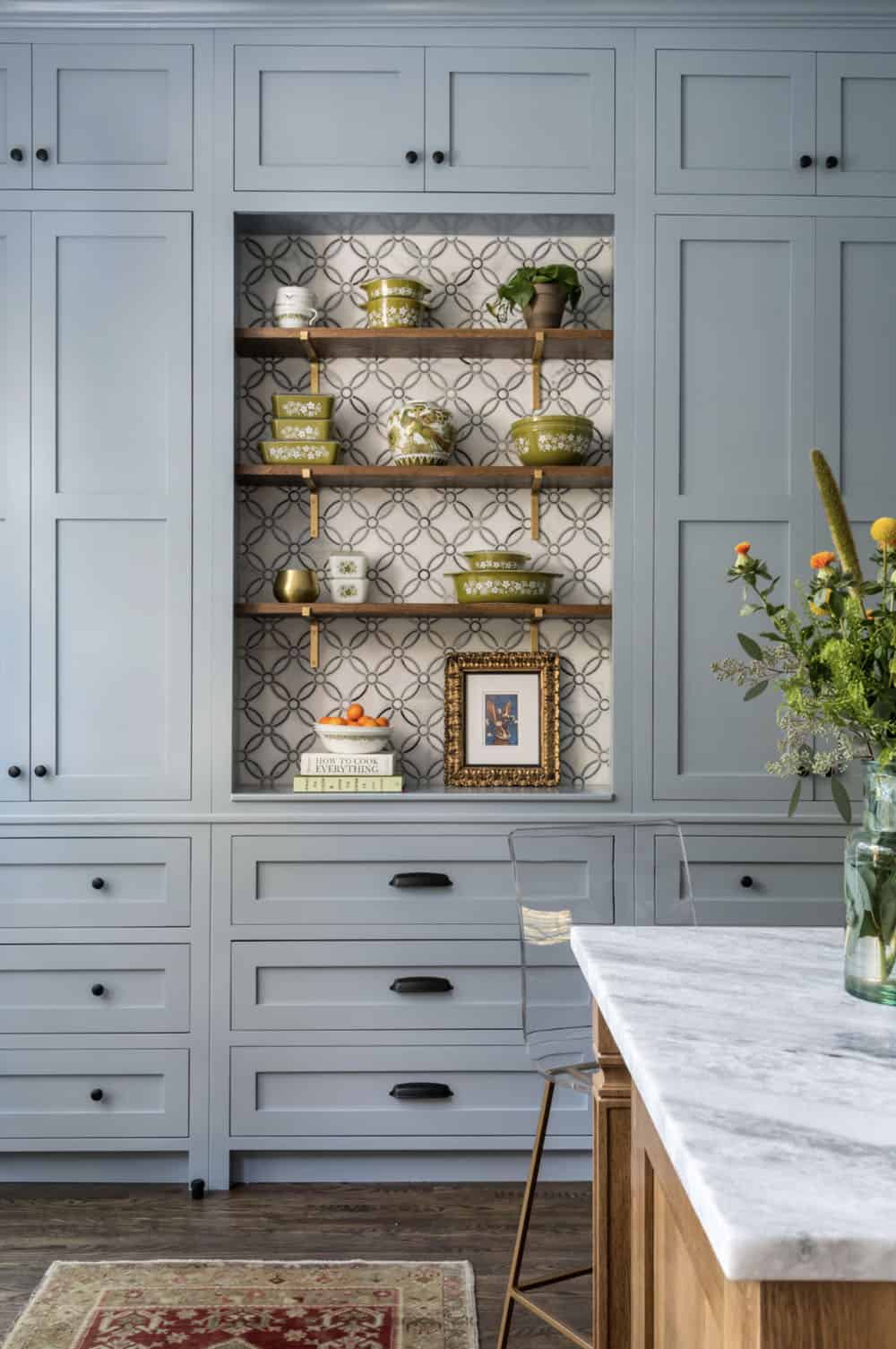
What We Love: This Craftsman bungalow in Atlanta has undergone a complete transformation to showcase gorgeous living spaces for family-friendly living. There are so many details we love in this home’s updated design, from the luminous kitchen with its pass-through window to the small powder room with its whimsical wallpaper and inviting front porch that draws you into this newly revived home.
Tell Us: What details do you find most inspiring in this remodel project? Let us know in the Comments below. We enjoy reading your feedback!
Note: Check out a couple of other incredible home tours that we have showcased here on One Kindesign in the state of Georgia: An Atlanta residence blends traditional detailing with modern simplicity and Dutch meets West Indies in this stylish Atlanta dream home.
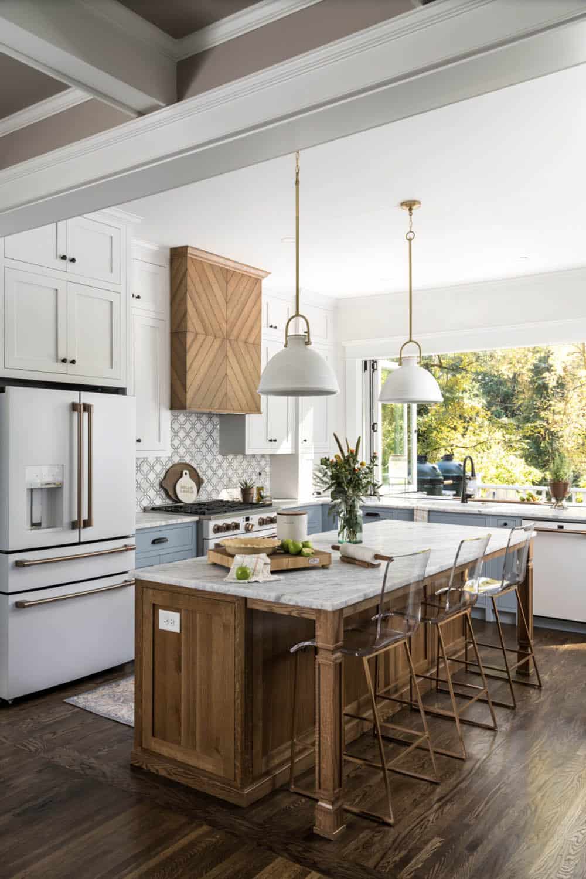
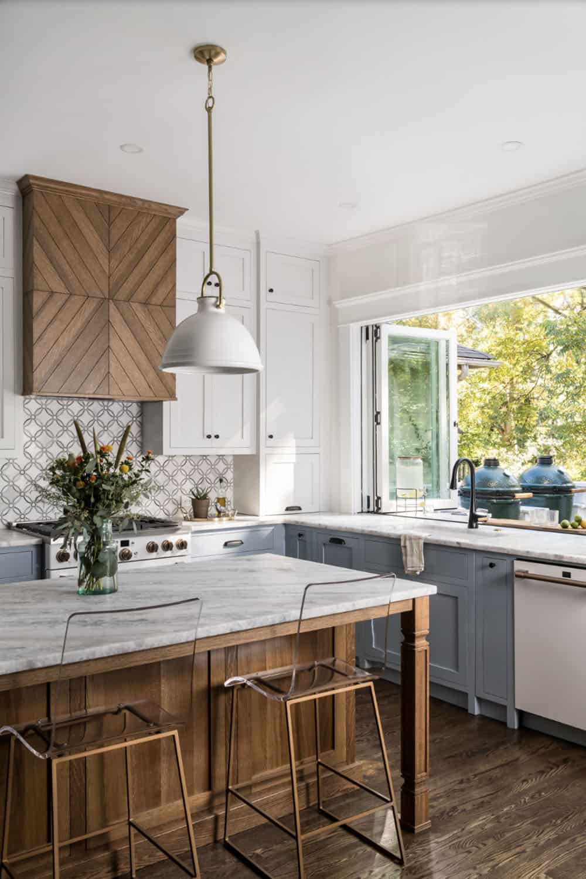
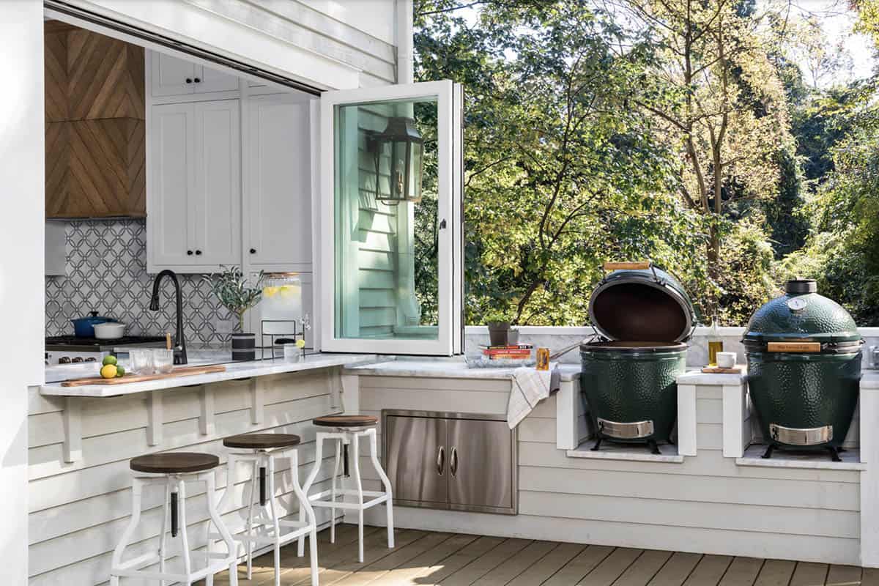
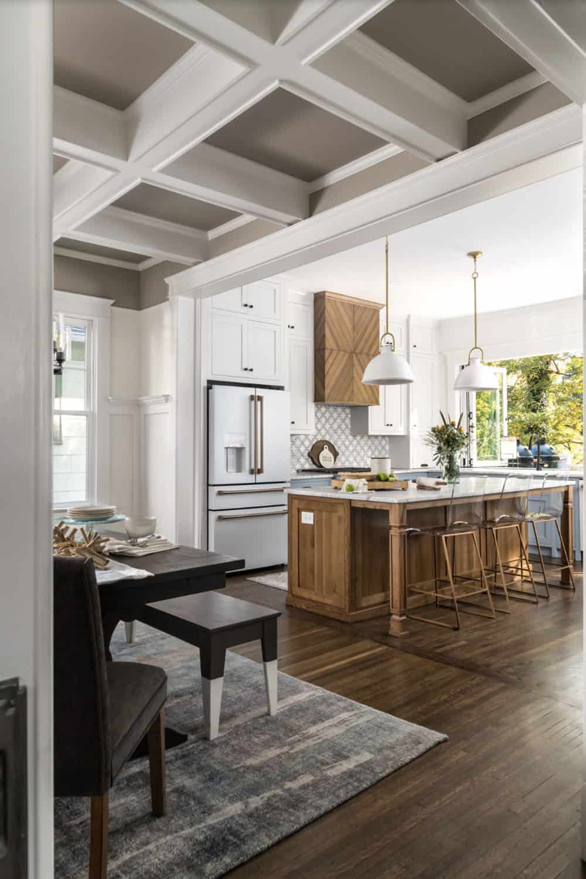
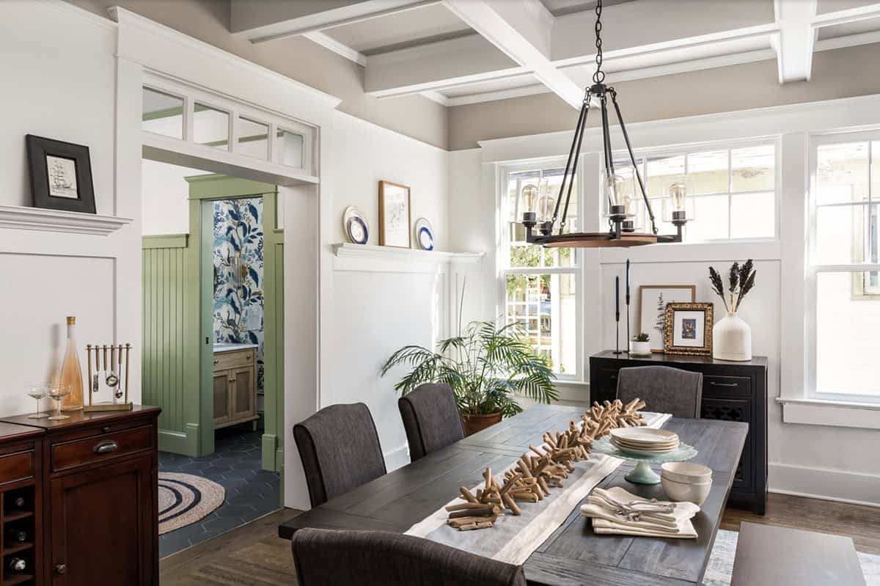
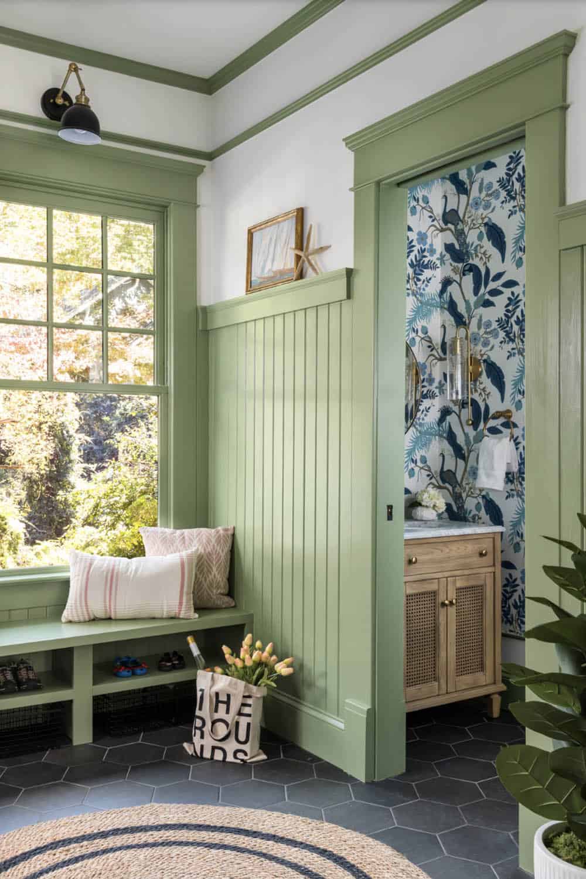
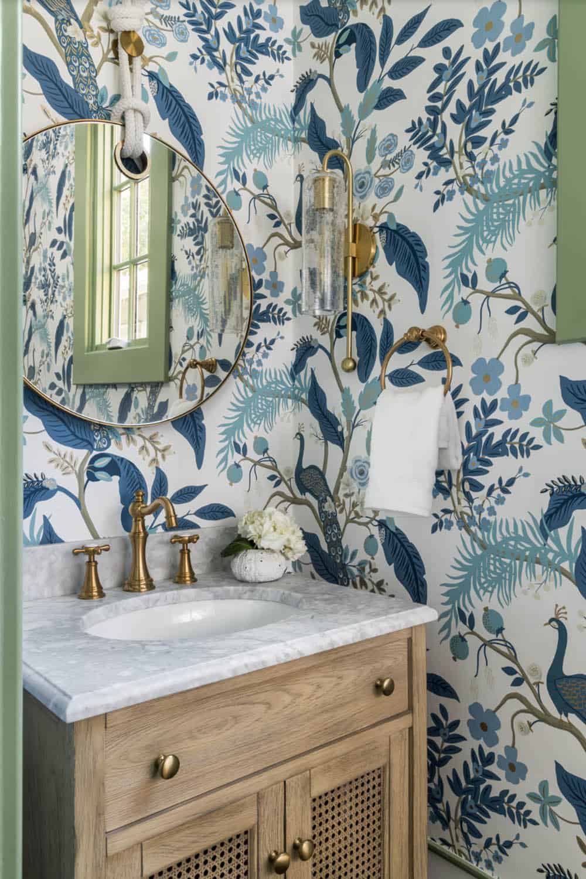
Above: In the powder bathroom, the blue and white wallpaper is the ‘Peacock Wallpaper’ from Rifle Paper Co.
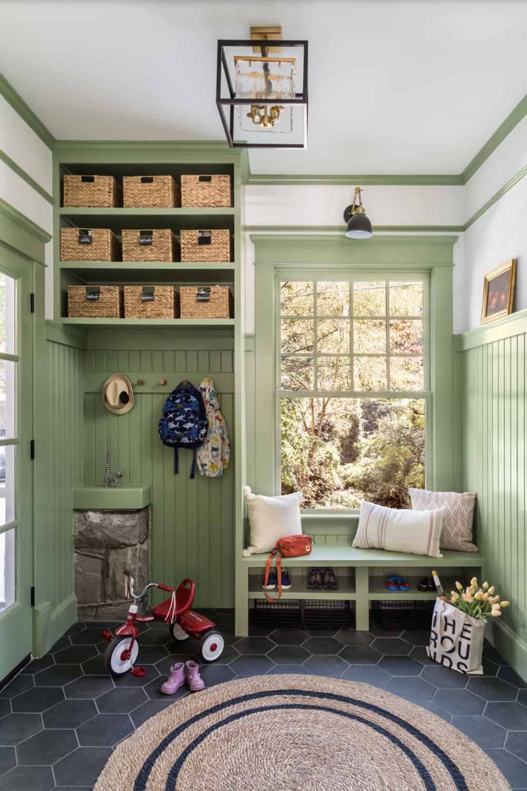
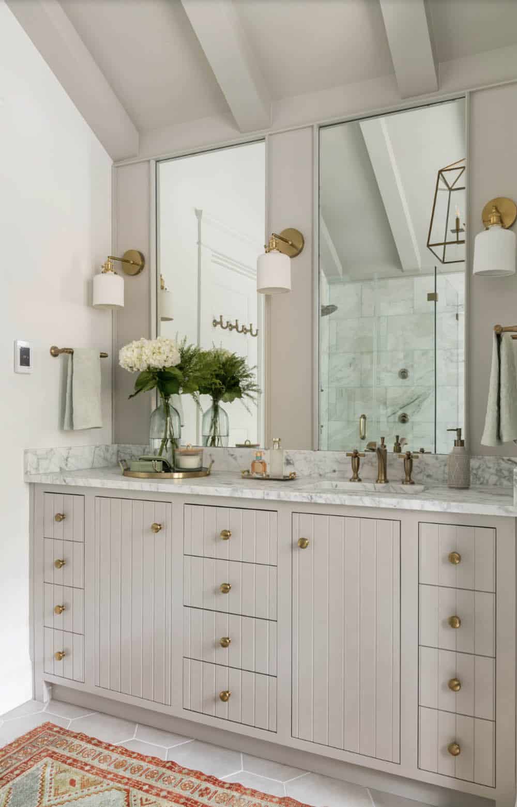
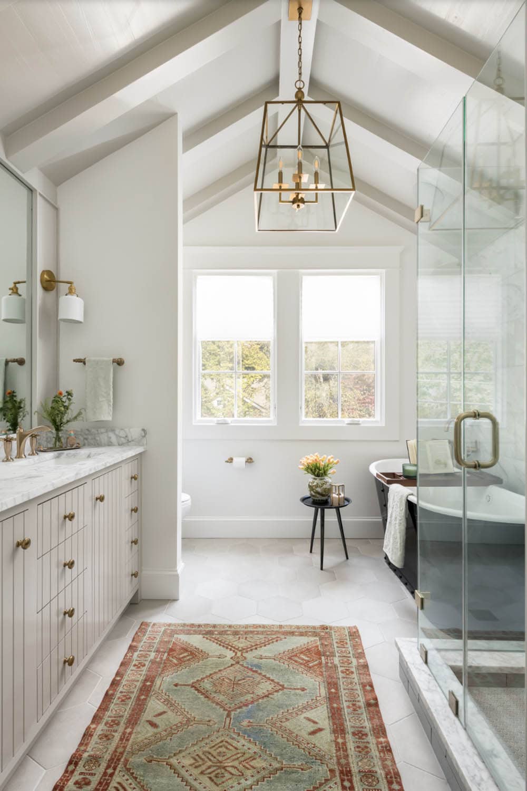
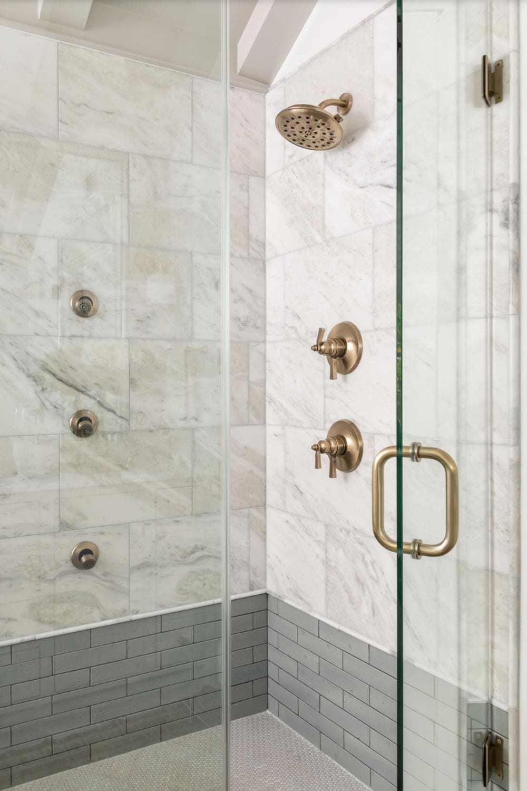
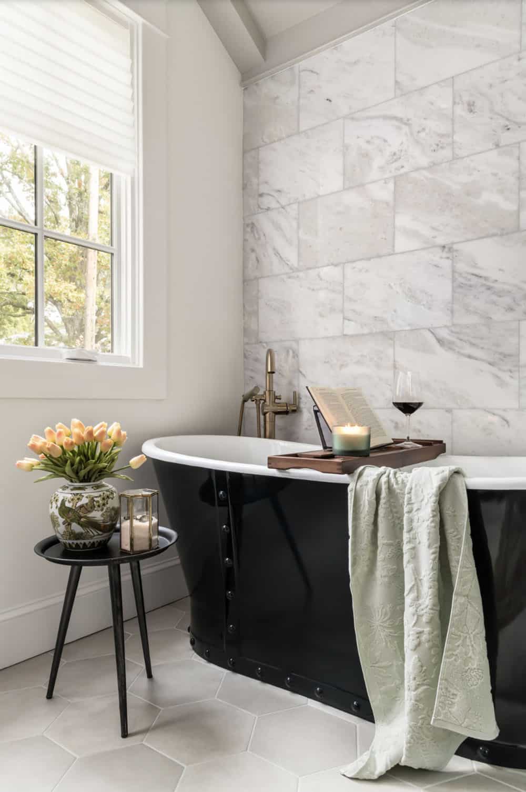
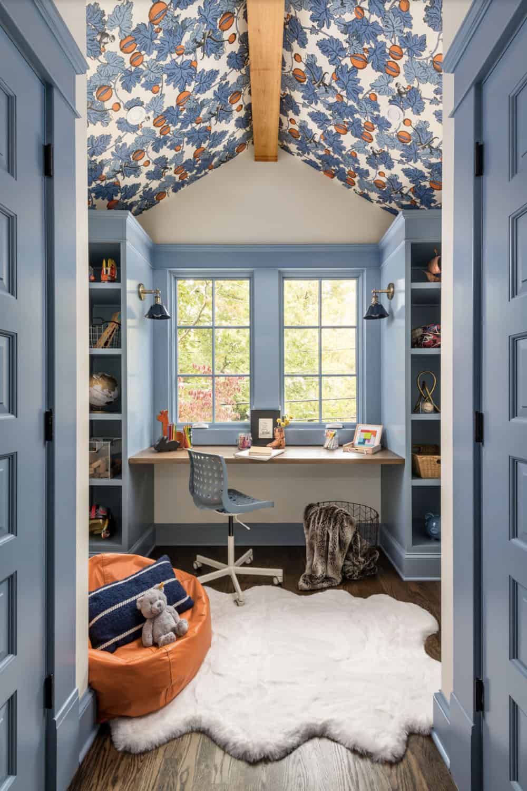
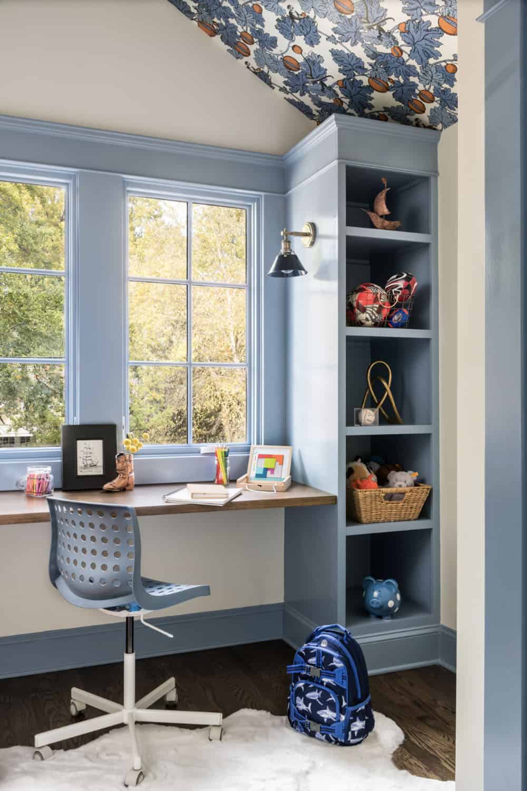
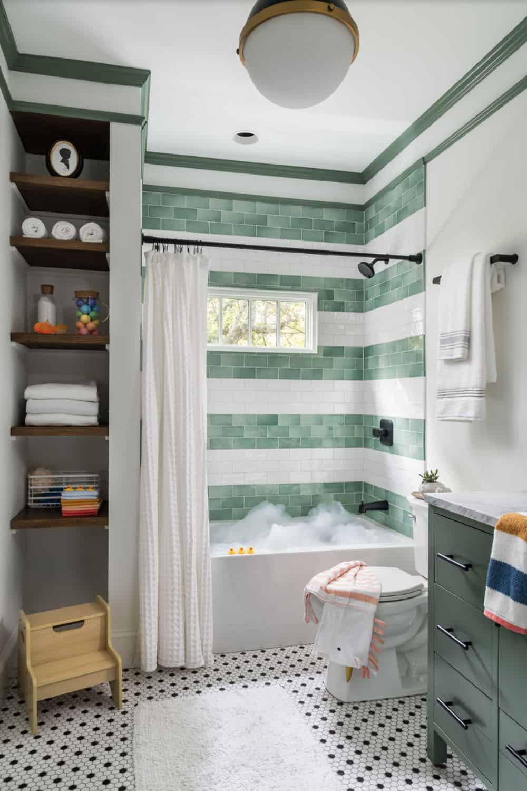
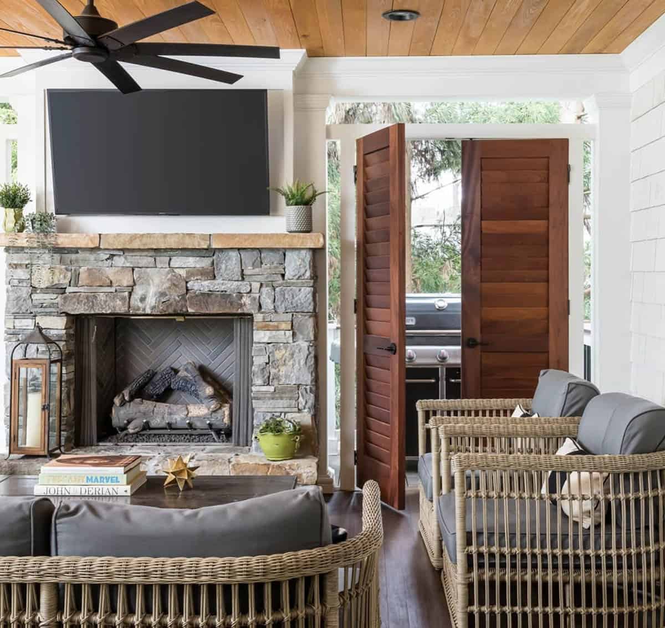
Above: The design of this screened porch prioritizes functionality without sacrificing style, with features that are as practical as they are beautiful.
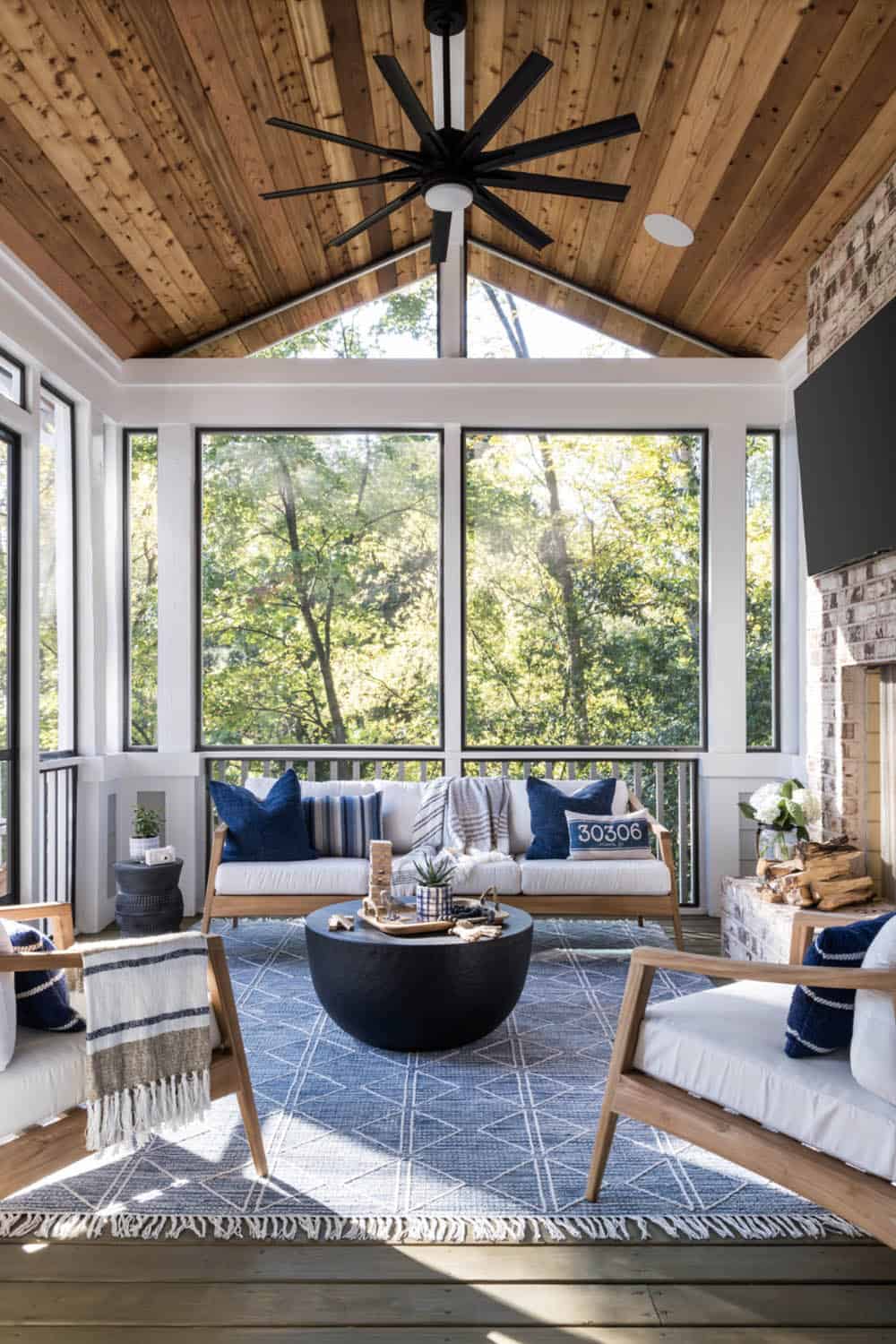
Above: This screened porch checks all the boxes, a fireplace for cozy fall nights, screens for keeping the bugs away, a cedar ceiling for an outdoor vibe, and comfy seating for enjoying the view.
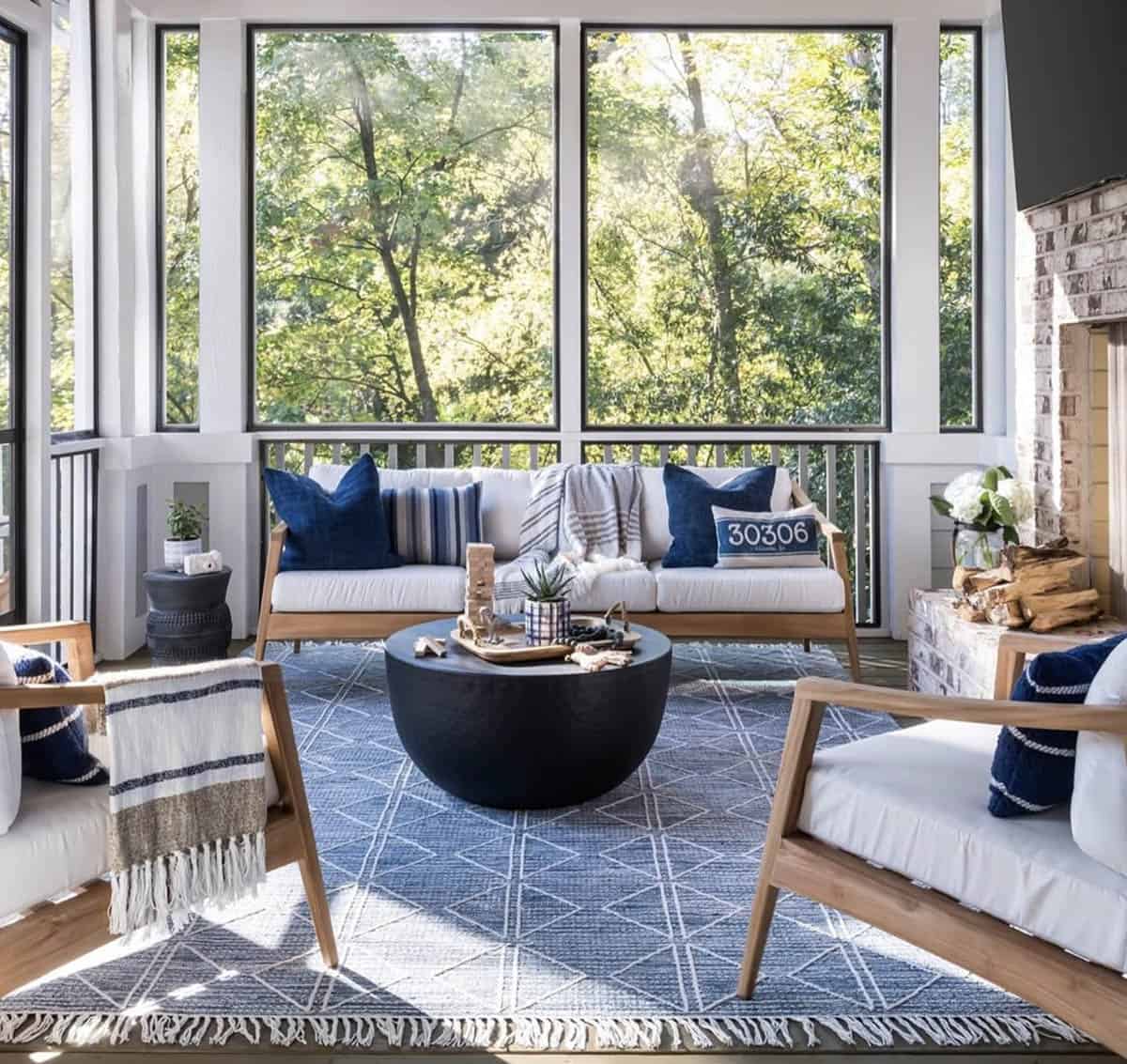
PHOTOGRAPHER Anastasia Alkema Photography

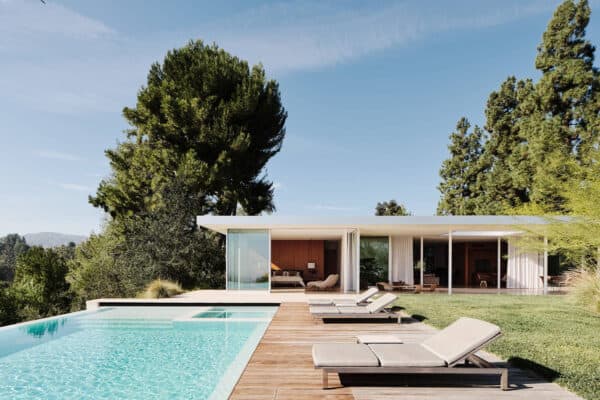
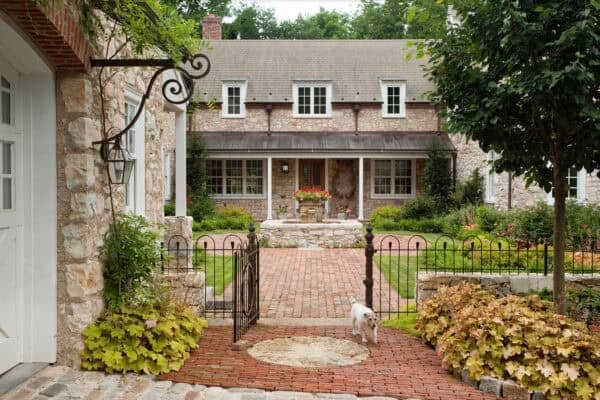
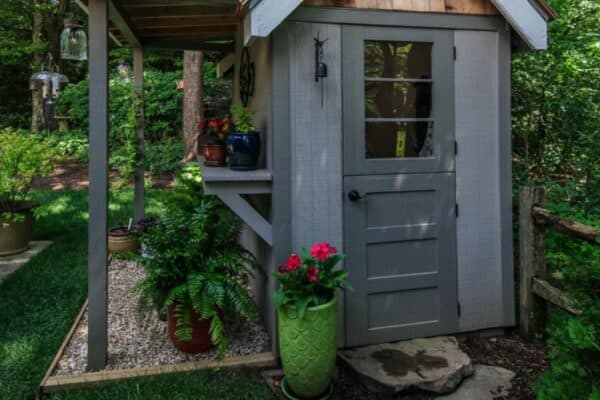
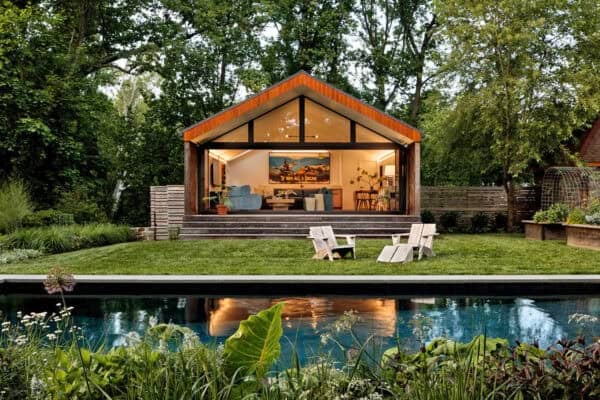
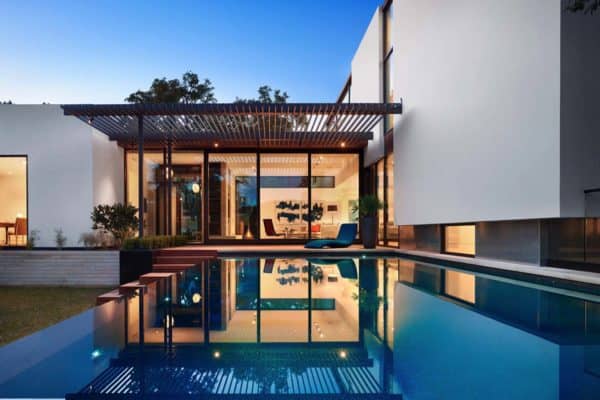

1 comment