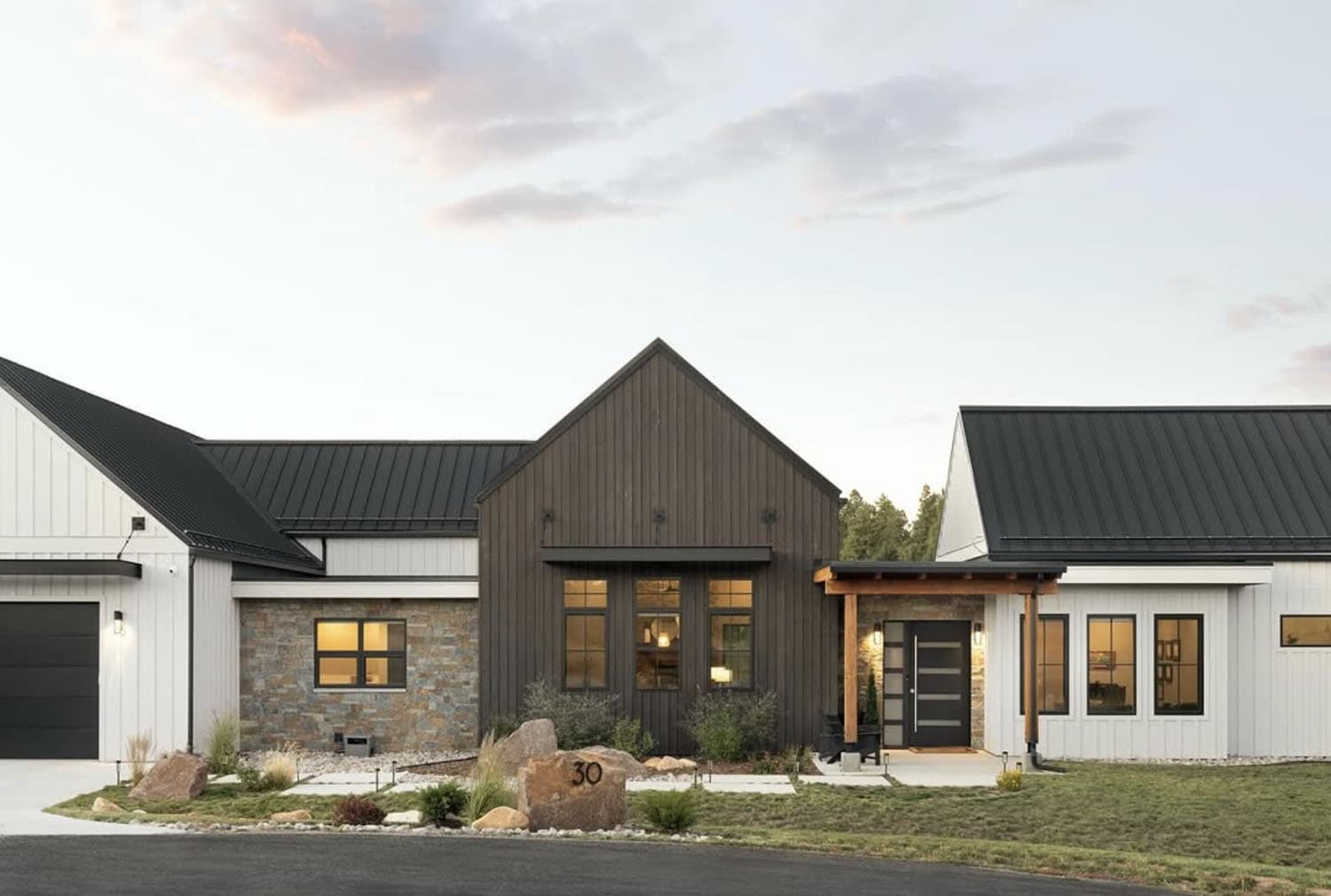
It all began with both large and small commercial projects, Veritas Fine Homes was given the privilege of being part of this couple’s latest journey, resulting in their dream home in Durango, Colorado. Transforming a gentle rolling meadow of oaks, pines, and grasses into the perfect second home was the goal. Designed as a serene empty-nest retreat, it features three bedrooms, three baths, and an office.
The layout emphasizes spacious, inviting areas for entertaining, while cozy guest suites and separate wings strike the ideal balance between connection and privacy. As avid motorsports enthusiasts, the garage was just as important as the living space. The architects created a seamless blend of a sports car showroom, a motorcycle shop, and an entertaining area, all while maintaining the garage’s understated exterior appearance. Continue below to see more of this sensational home…
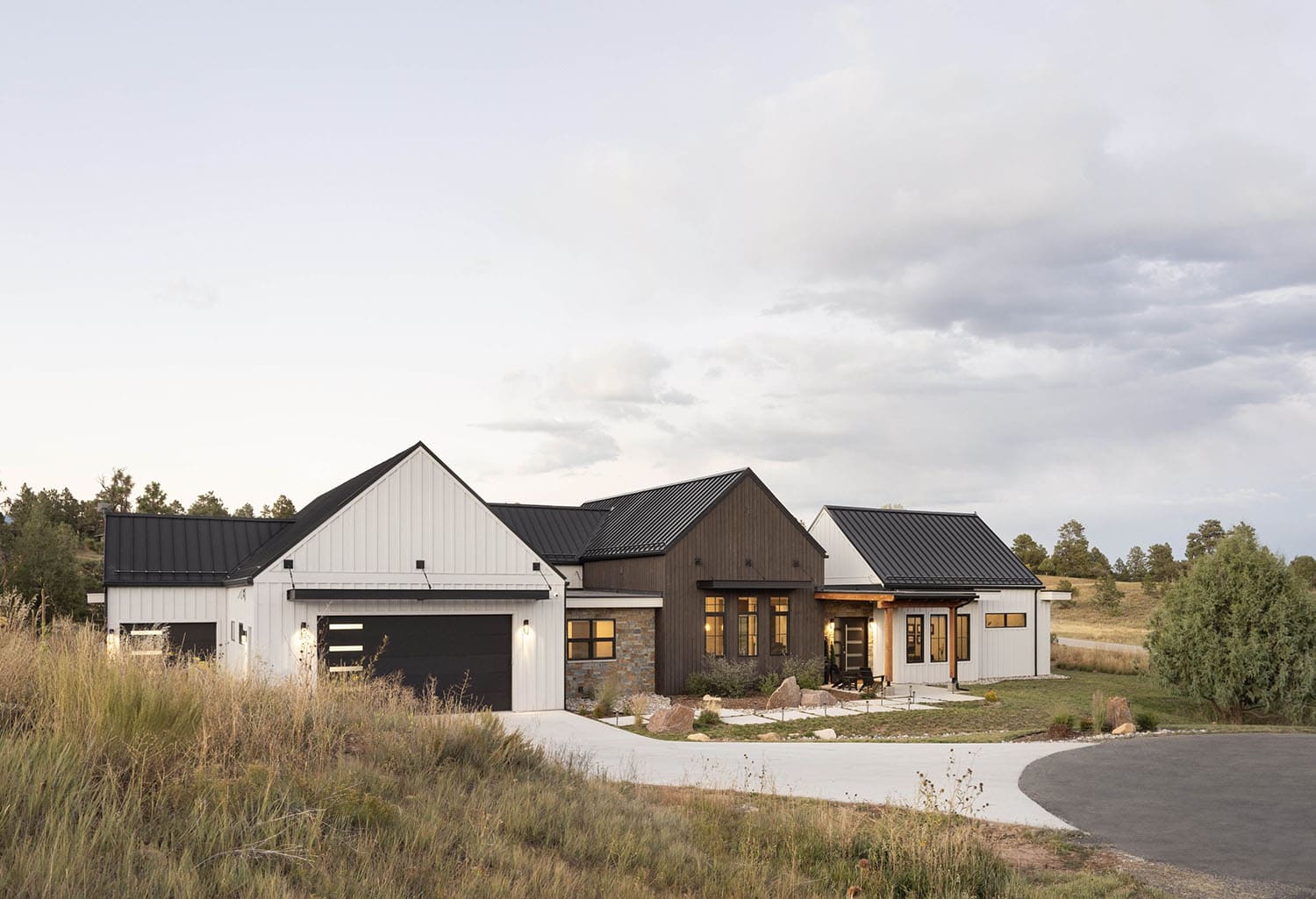
Low maintenance was key, so we kept both the home and landscaping easy to care for. Thoughtful design makes all the difference in creating a home that encourages a plethora of fast-paced and slow-paced fun, or it can be a private, quiet home for two, all in one.

What We Love: This dream home in Colorado is what homebuilding is all about—creating a space that perfectly suits the homeowners’ lifestyle! The balance between entertainment spaces and private retreats is so well done. This home also boasts fabulous curb appeal, thanks to its exterior color choices and breathtaking surroundings. Overall, a beautifully designed home that is full of thoughtful details, warmth, and a true sense of place.
Tell Us: What details do you love most in this design, and what would you change if this were your personal residence? Let us know in the Comments below; we enjoy reading your feedback!
Note: Check out a couple of other fascinating home tours that we have highlighted here on One Kindesign in the state of Colorado: Colorado mountain home in perfect harmony with nature: Feng Shui Home and Rustic meets modern in this charming Colorado mountain home.


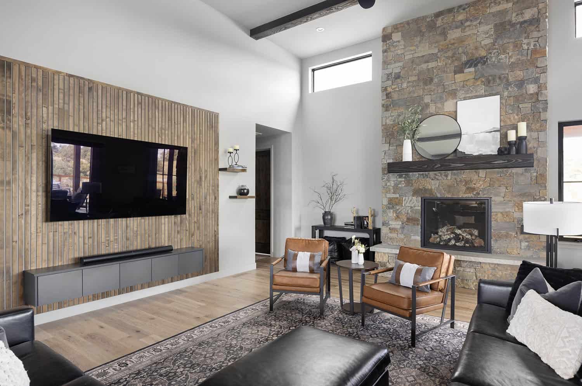


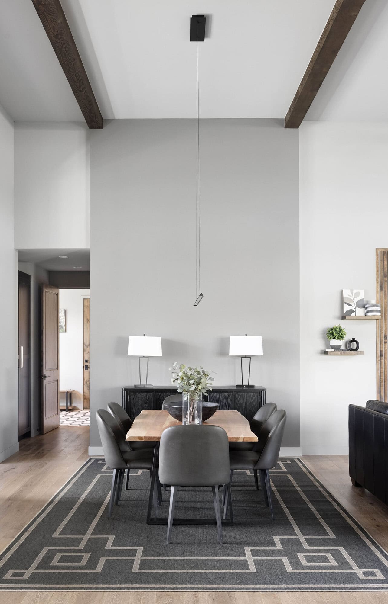
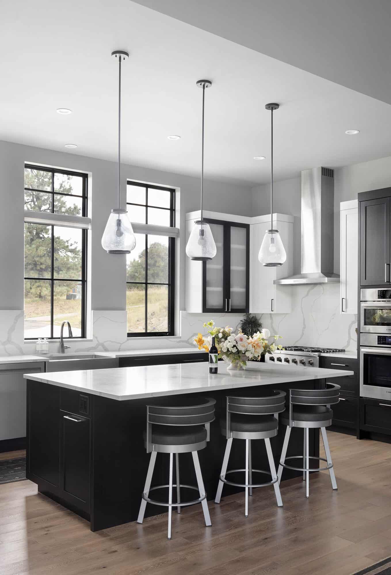
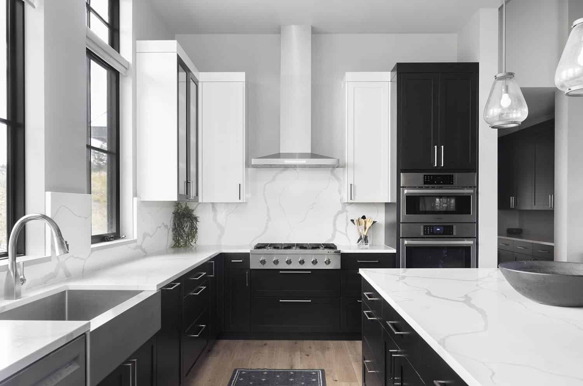
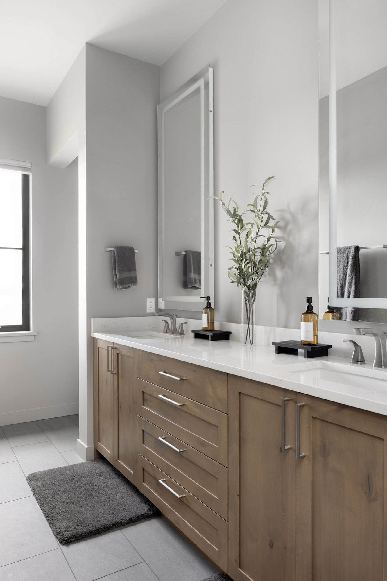



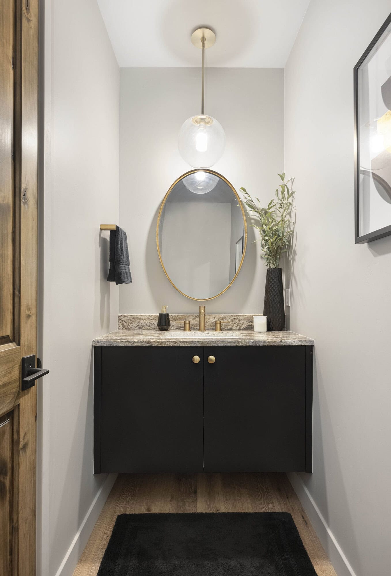
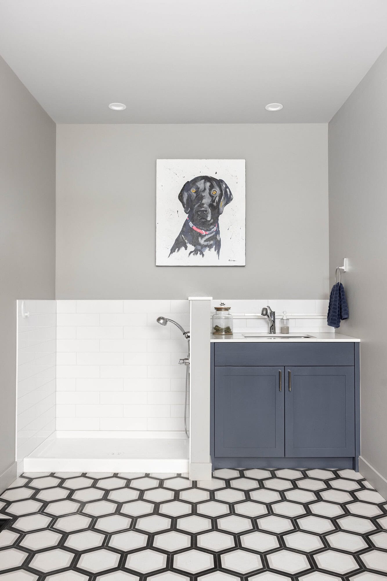
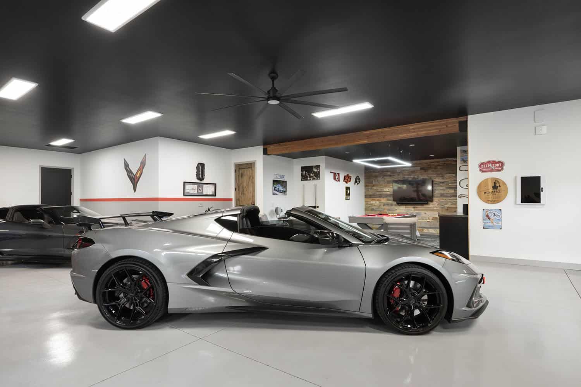
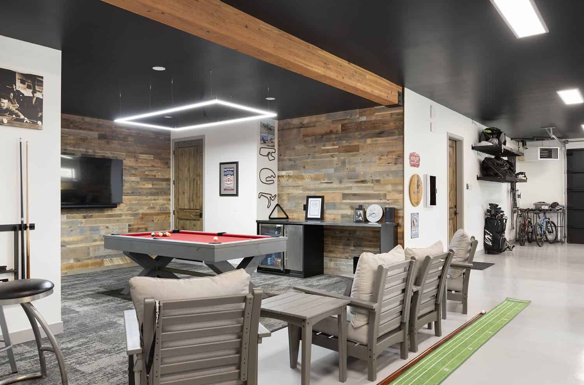

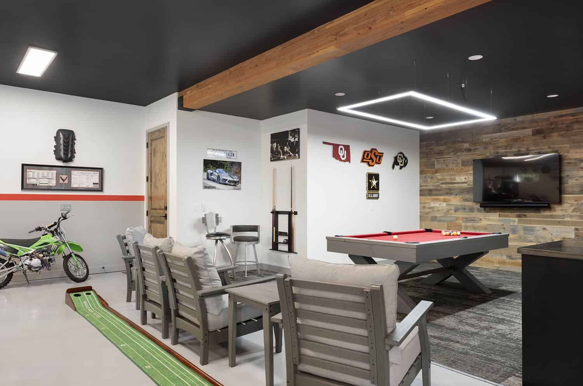
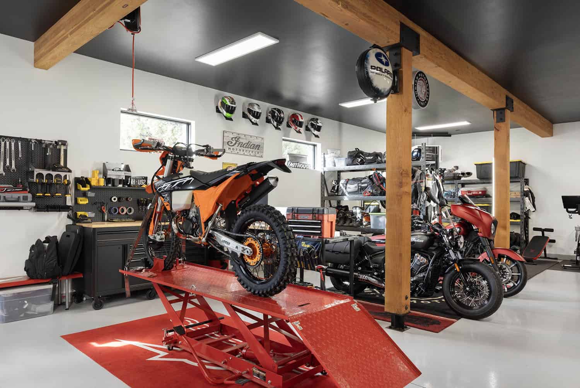
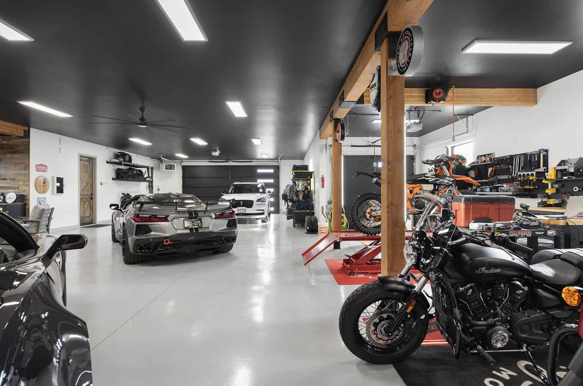
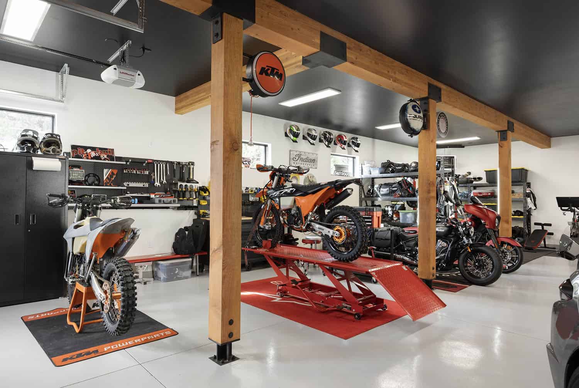
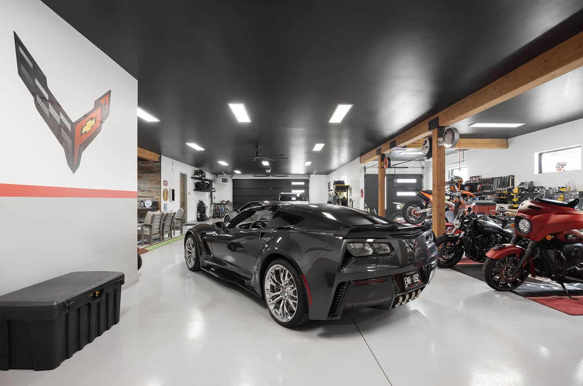
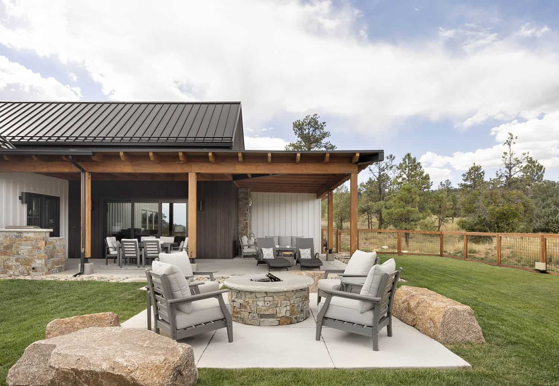
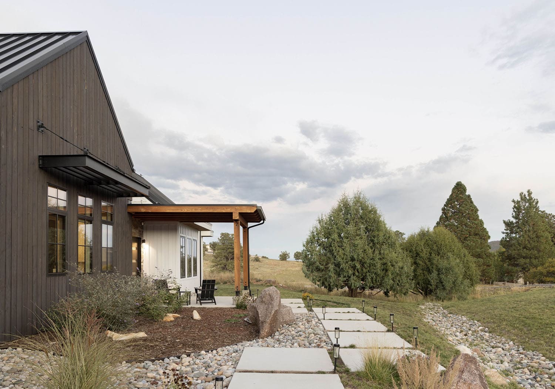

PHOTOGRAPHER Meagan Larsen Photography



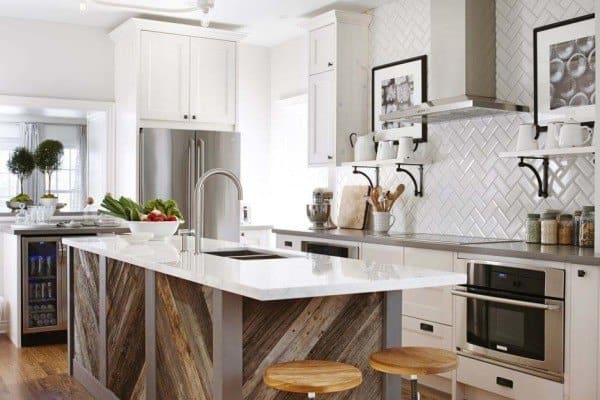


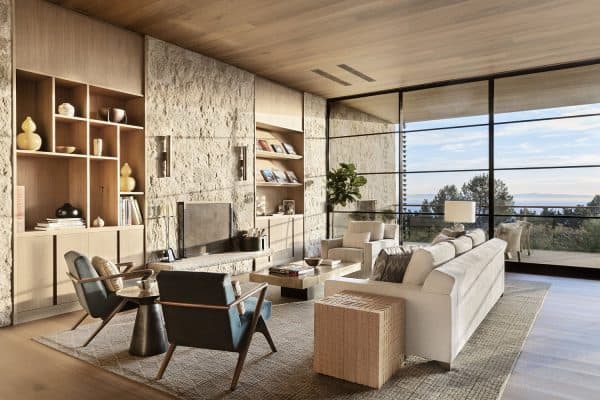

0 comments