
Designed by BC&J Architecture for a client who desired a modern farmhouse style home, this beautiful interpretation borrows from classic forms and focuses on the exceptional view in Bainbridge Island, Washington. Perfectly perched on a bluff overlooking Puget Sound, the house and site design work together to support multiple areas to enjoy the property.
From the moment one crosses the threshold of the main entry, the view is framed by custom floor-to-ceiling French doors. The same doors are repeated on the upper level of the house, where the primary bedroom enjoys the same western exposure. Continue below to see the rest of this spectacular home tour…
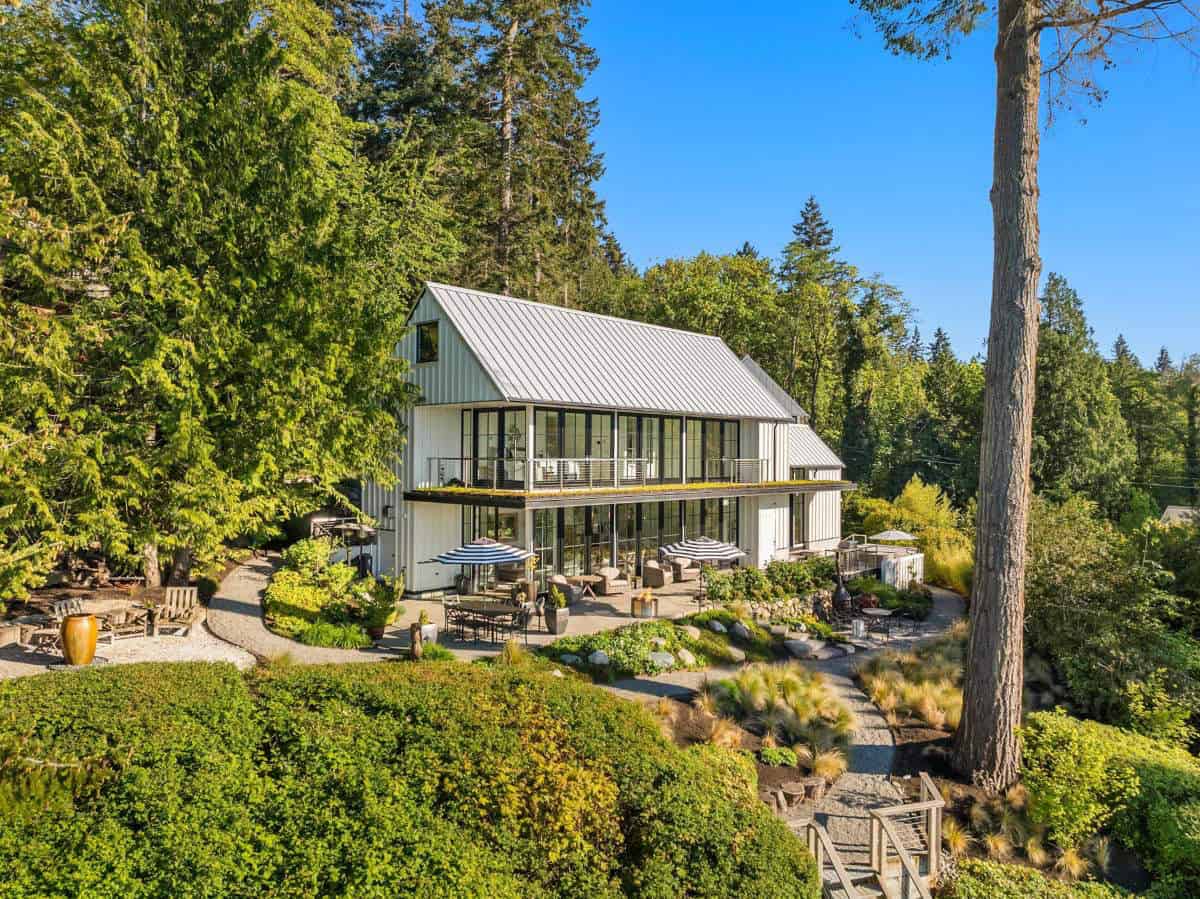
An entry court provides privacy from the street front by limiting the glazing area and saving all the large window expanses for the waterside. The gabled board and battened walls on the east side of the house are peeled back from the corners on the west side to expose the interior rooms to the drama of the vistas.
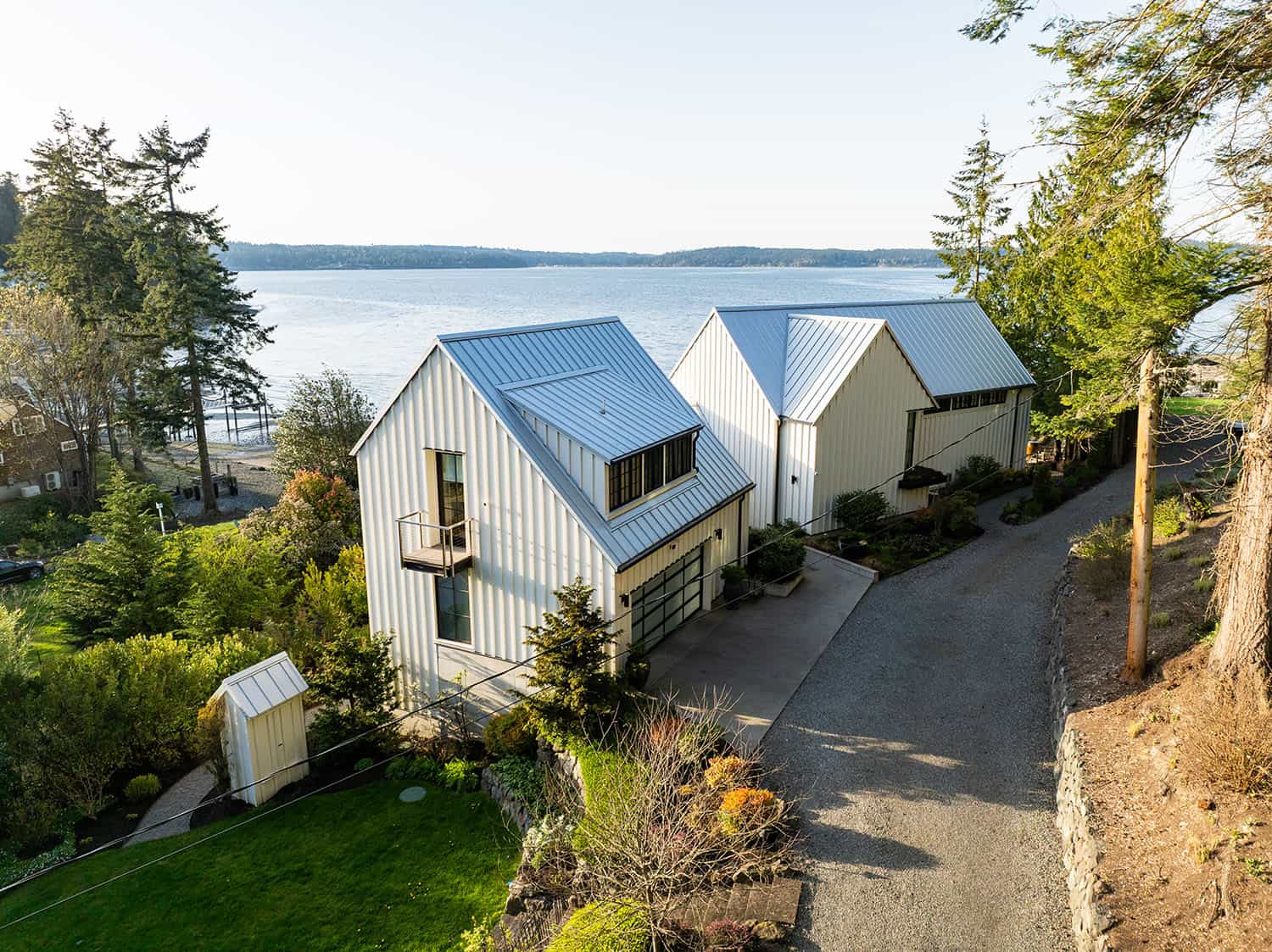
The entry core separates the main family area from the garage/guest house building, including a media room with a kitchenette, a screen for a golf simulator, and audience seating.
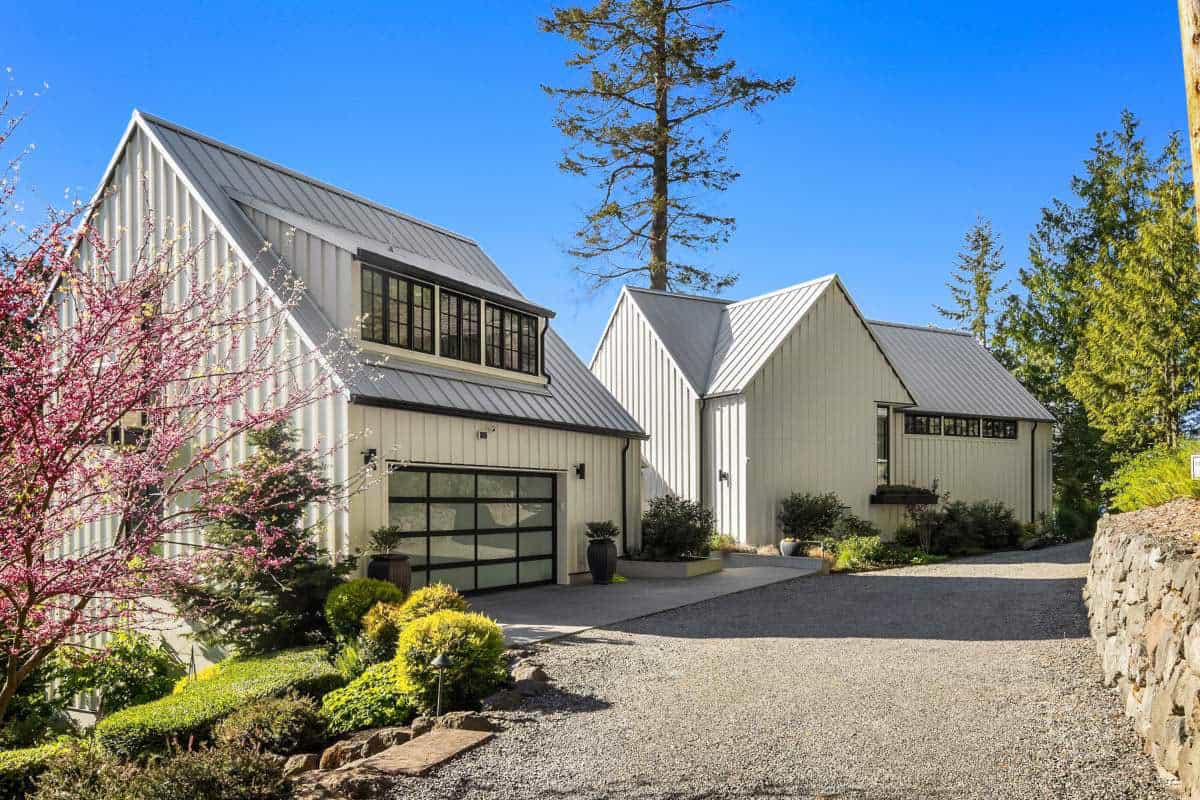
Need To Know: This house is currently listed for sale. You can check it out on Zillow, while the link lasts!
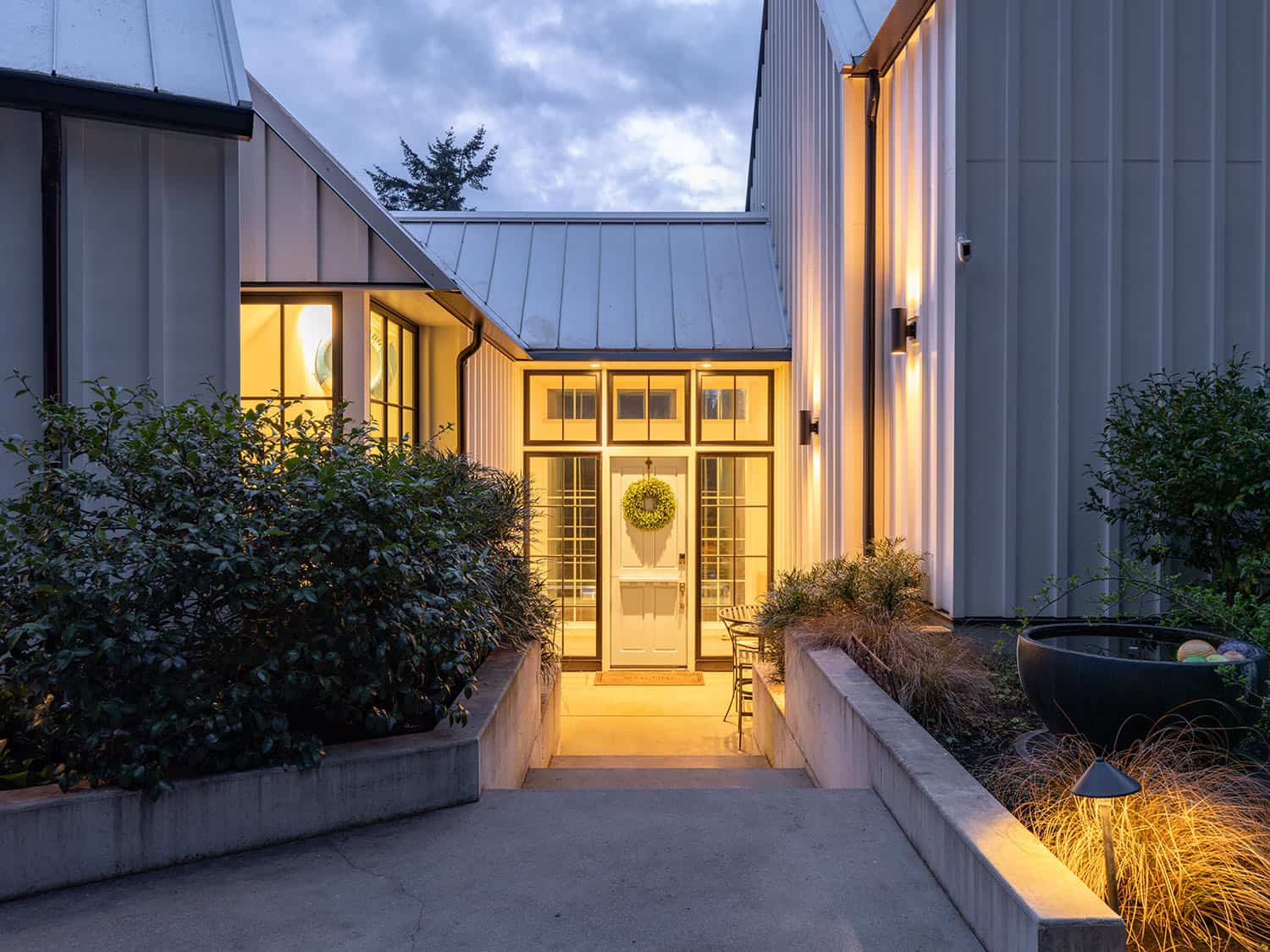
What We Love: This Bainbridge Island home was beautifully designed to maximize breathtaking views of Puget Sound. This fabulous home has many details to love, from the eco-friendly living “green” roofs to the cantilevered sundeck area and gorgeous landscaping. There is a wonderful indoor-outdoor flow throughout this home that invites nature in while providing a sense of serenity and connection to the surrounding environment. Overall, we think this gorgeous home is an architectural masterpiece!
Tell Us: What details in the design of this home do you love most, and what would you change if this were your personal residence? Let us know in the Comments below!
Note: Be sure to check out a couple of other fabulous home tours that we have showcased here on One Kindesign in the state of Washington: A timeless beach house designed as a forever home on Bainbridge Island and Before & After: A Bainbridge Island home gets a stunning renovation.
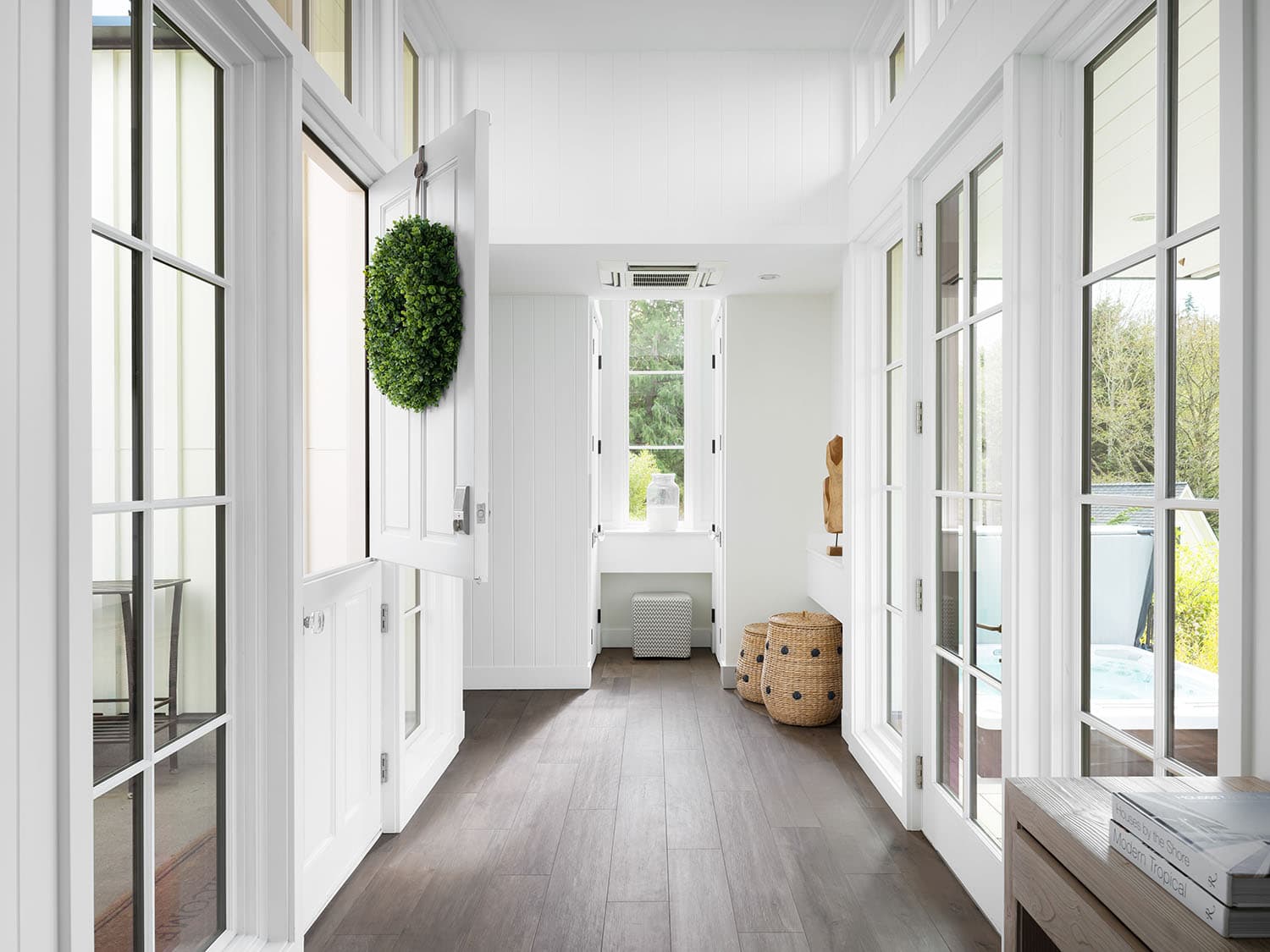
This dwelling offers 3,898 square feet of living space with three bedrooms and three and a half bathrooms.
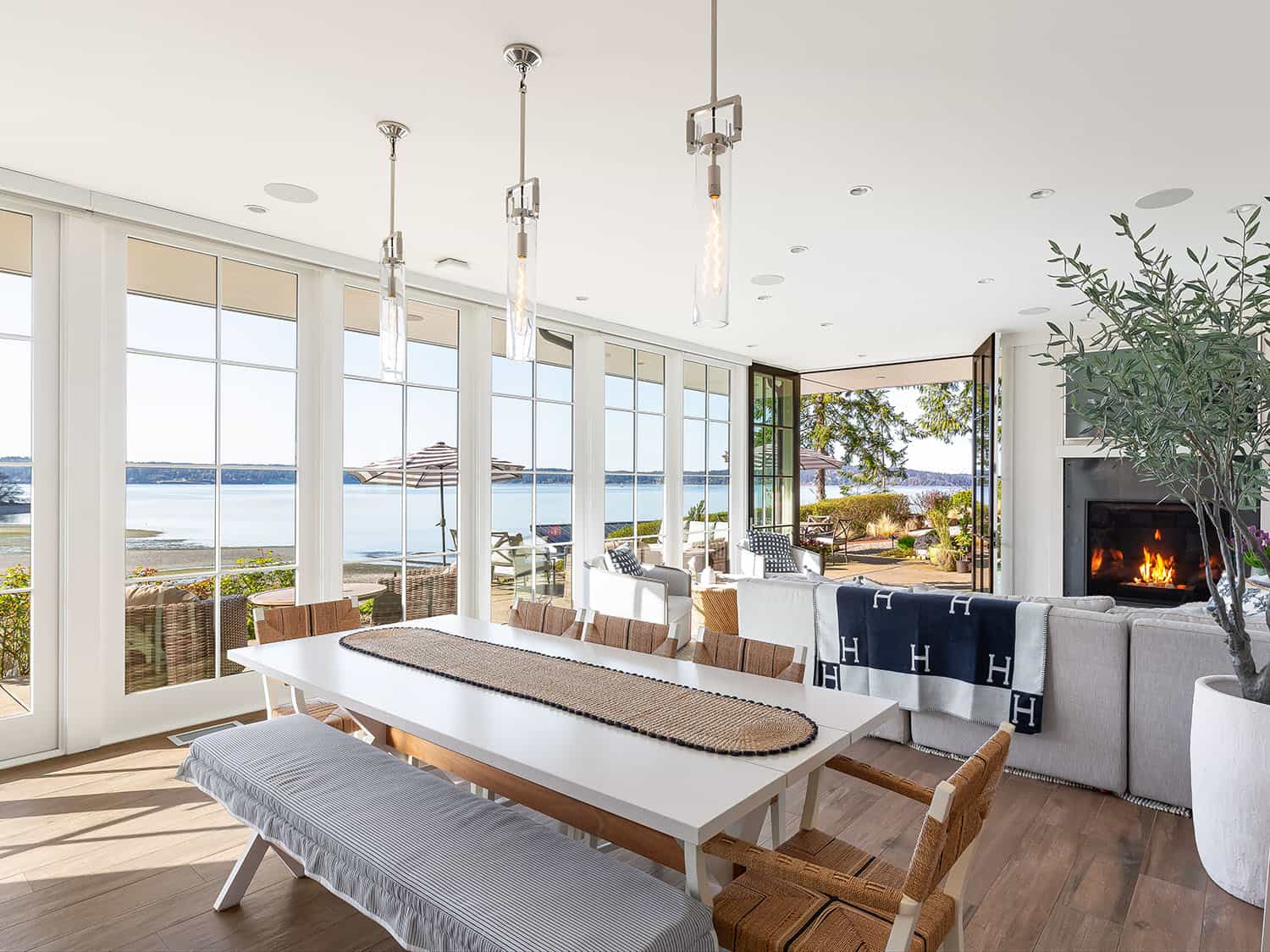
Floor-to-ceiling custom Pella Architectural Series doors and windows create seamless indoor/outdoor living in this dreamy waterfront home.
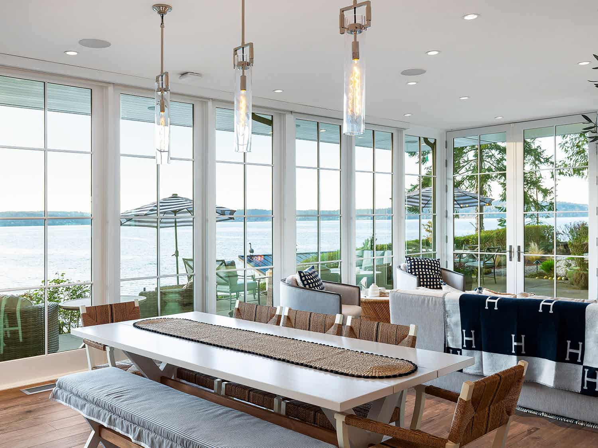
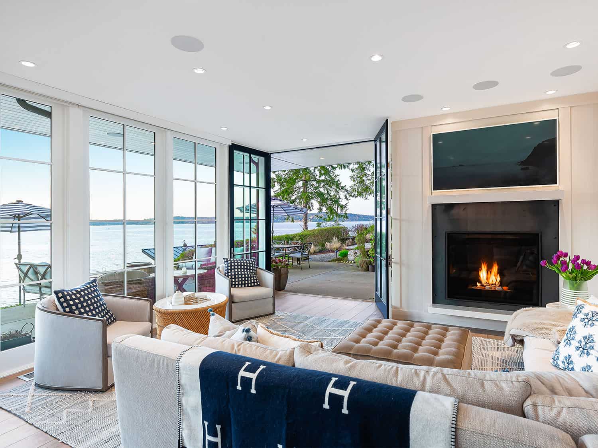
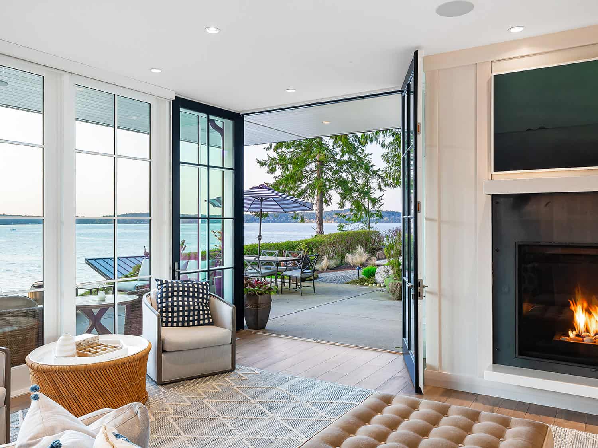

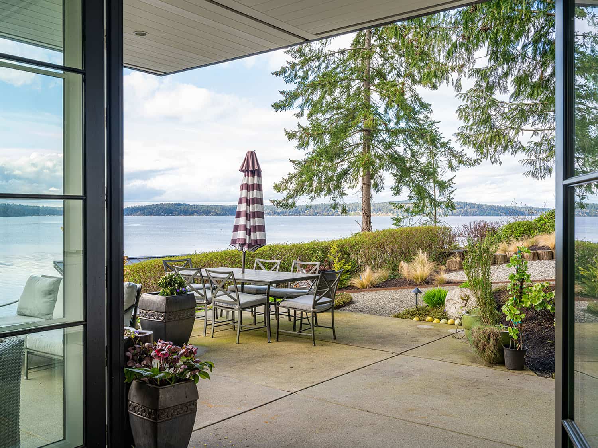



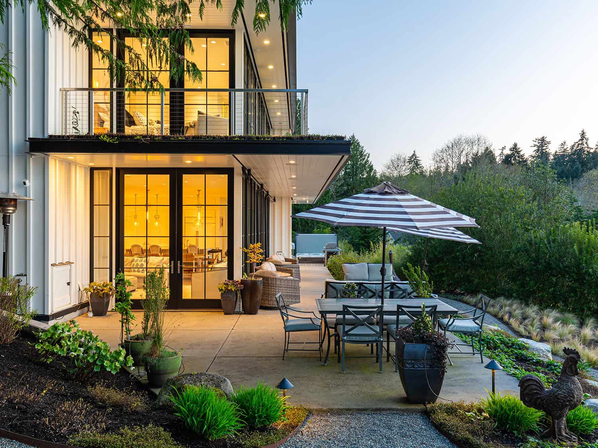




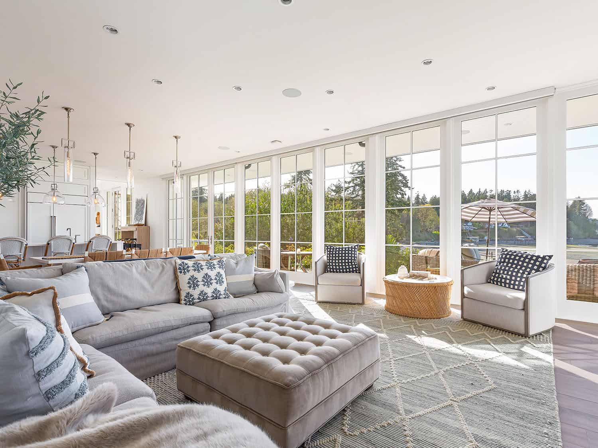










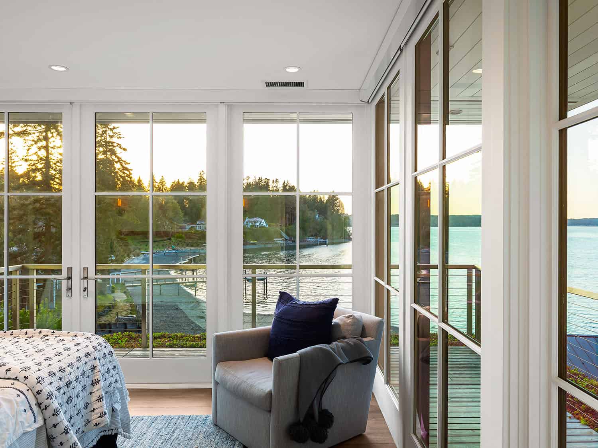

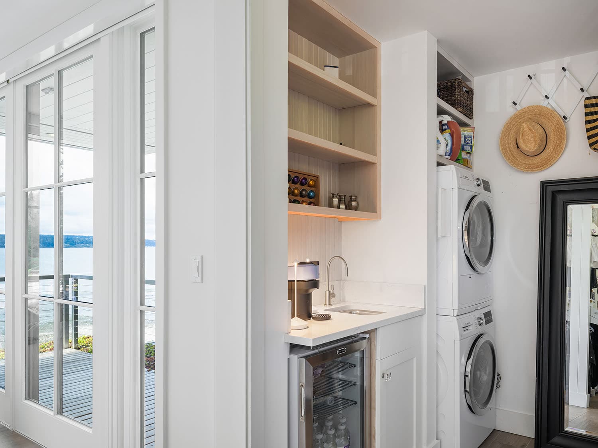
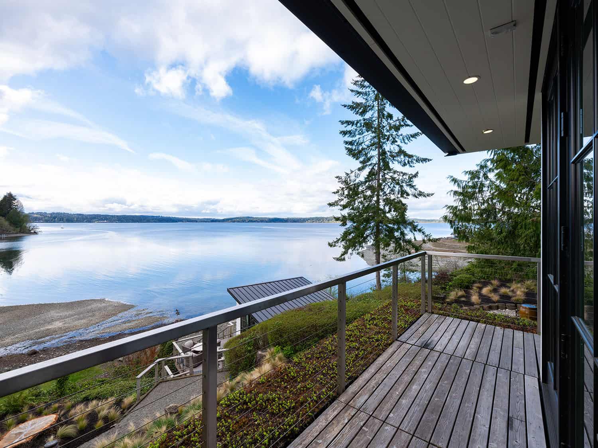




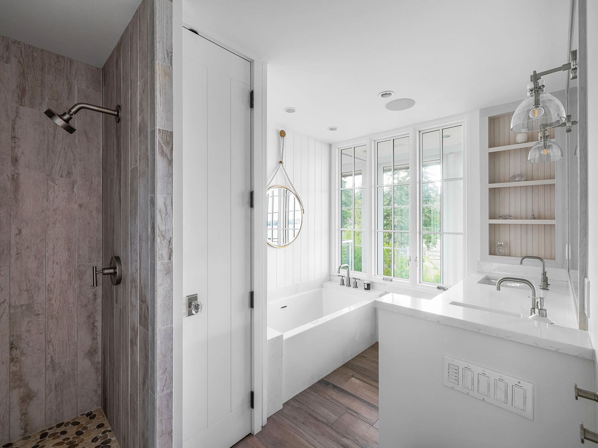
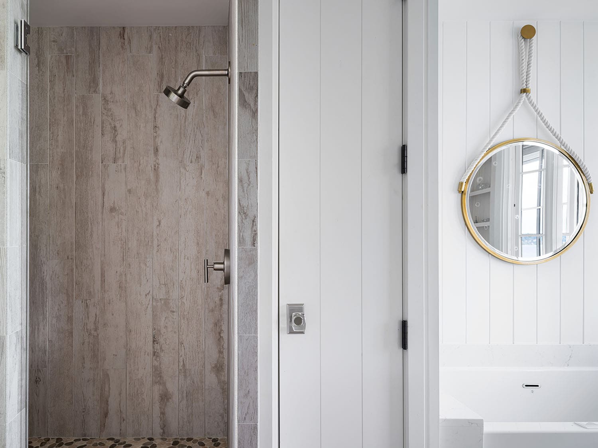







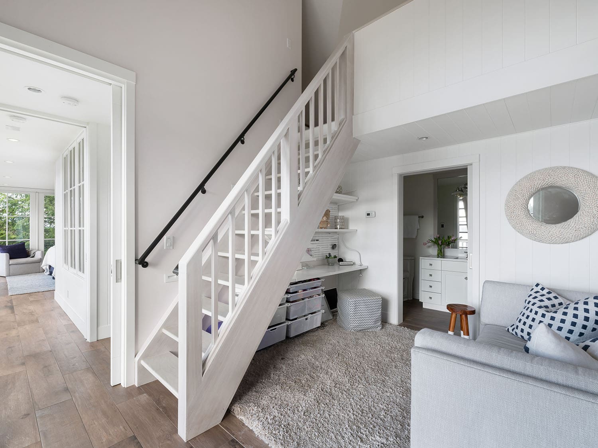


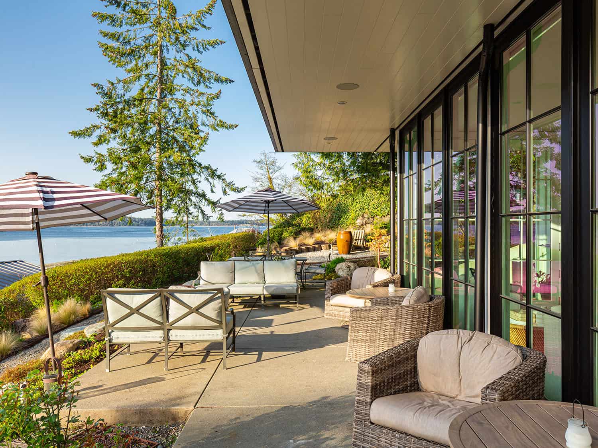

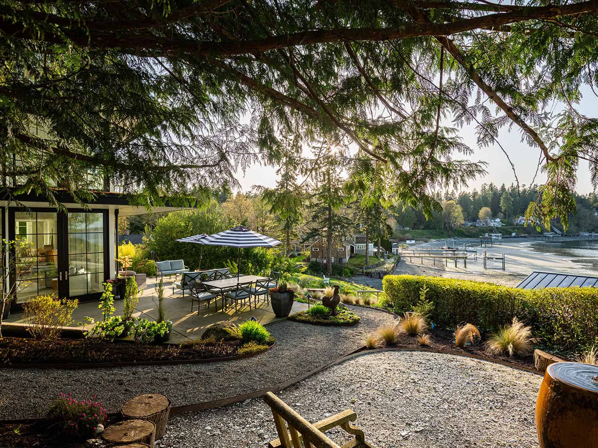





A garden path leads to the private studio, where French doors open to its wraparound deck, fronting 82 feet of private, pristine shoreline.






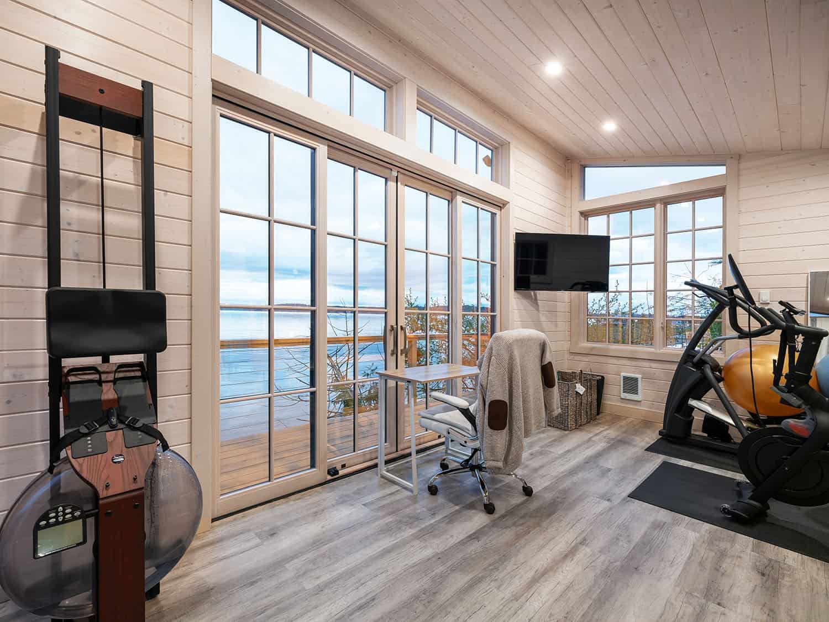
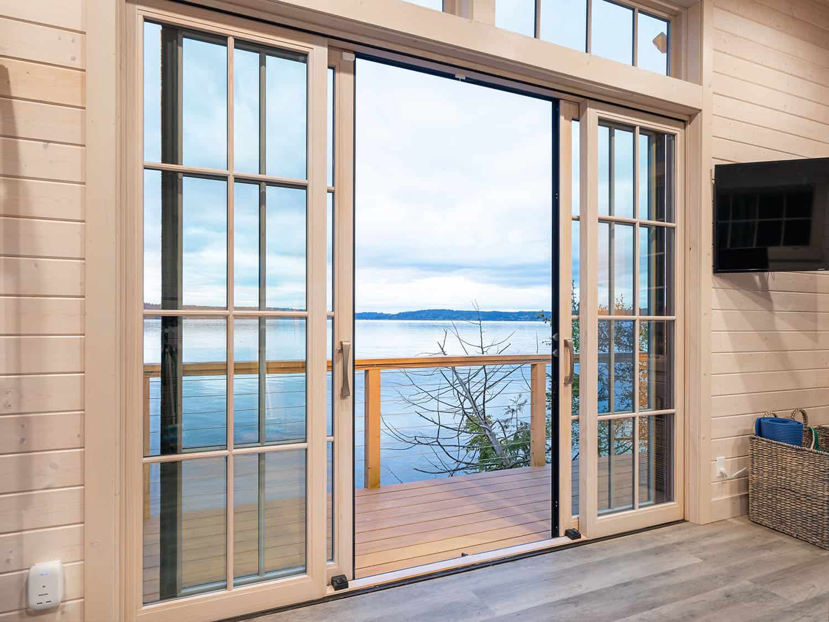


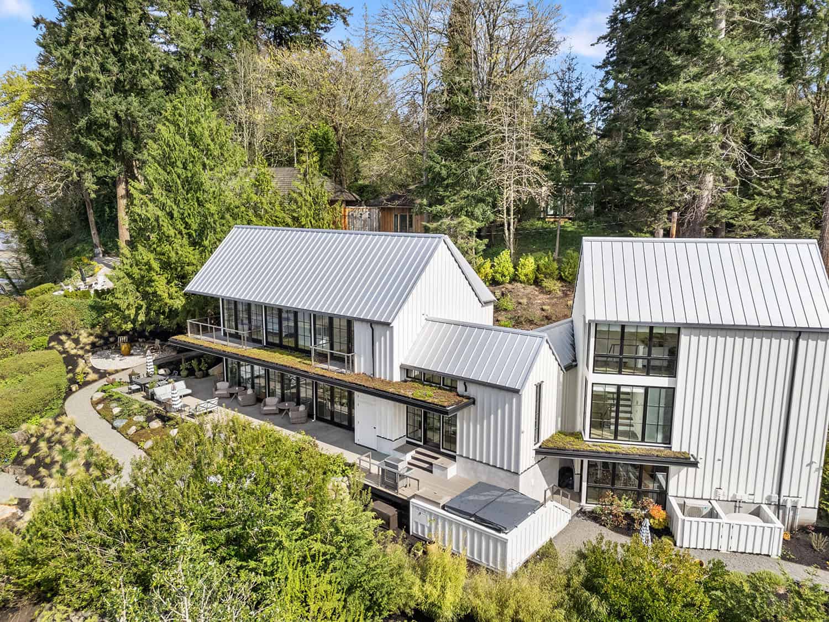
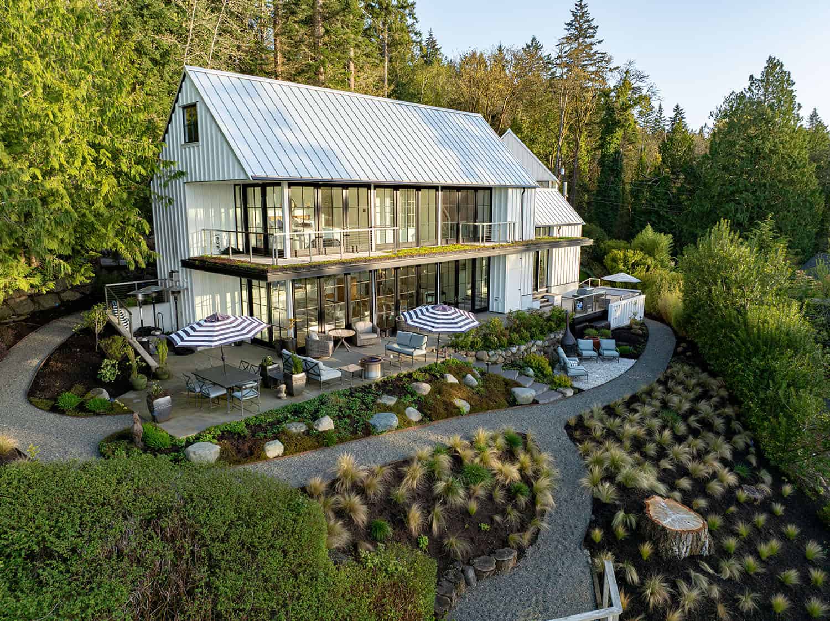

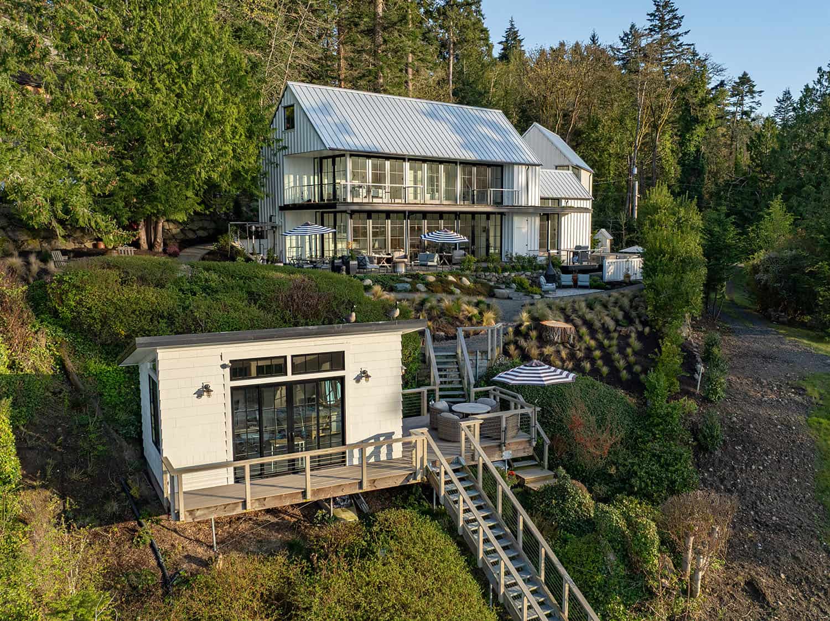
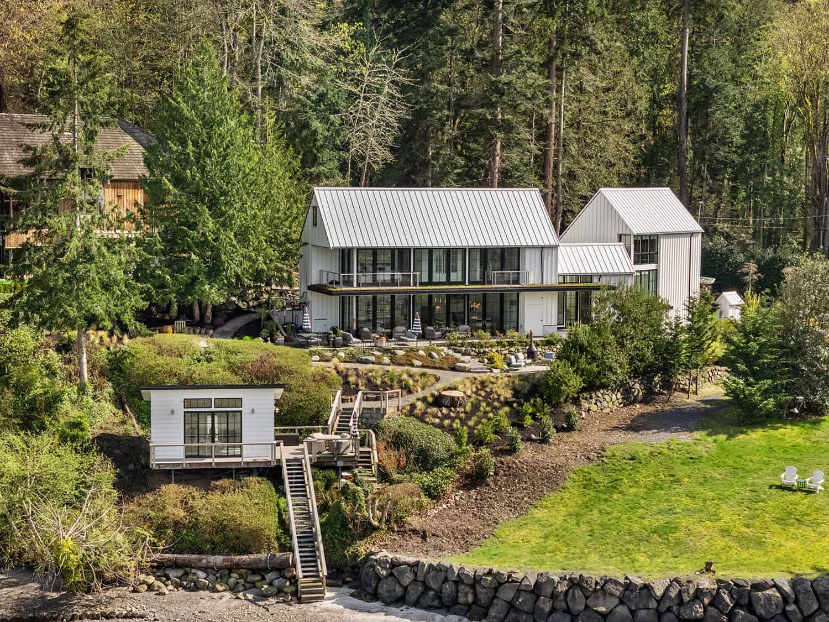
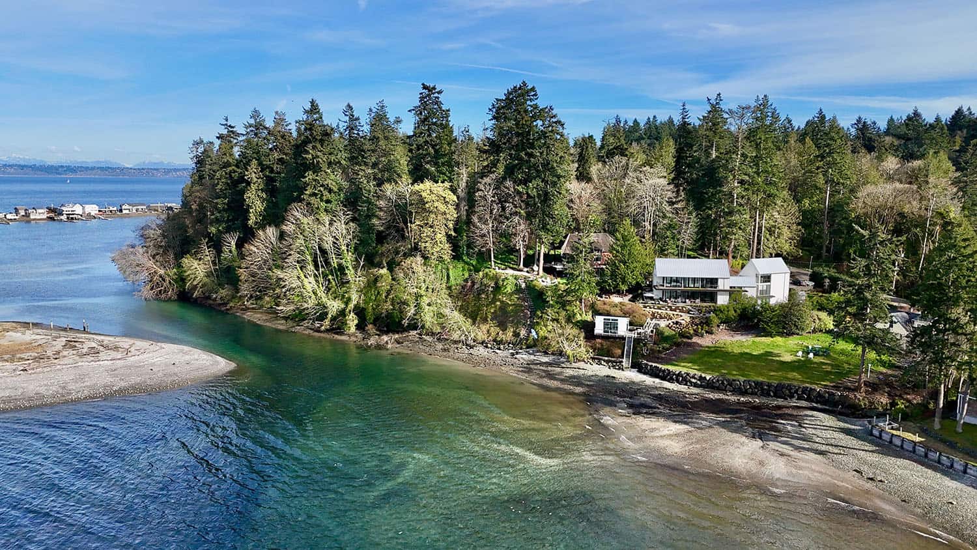

PHOTOGRAPHER Caleb Melvin, Clarity NW

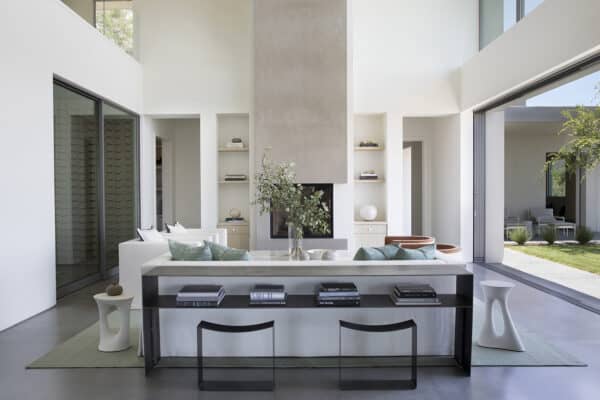
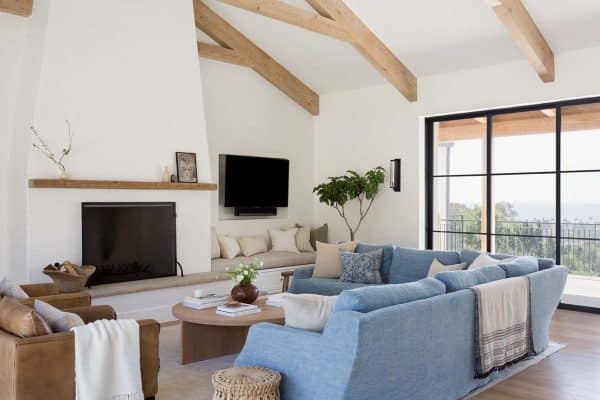
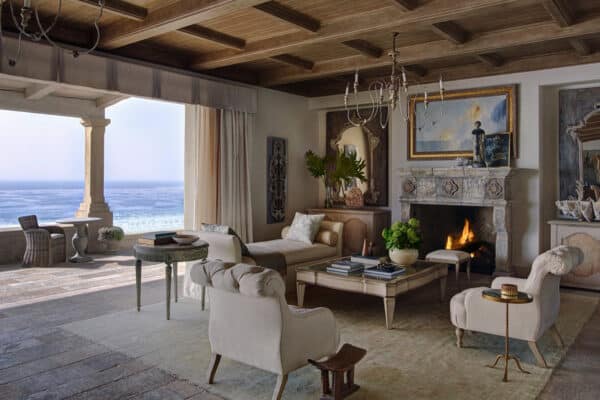



1 comment