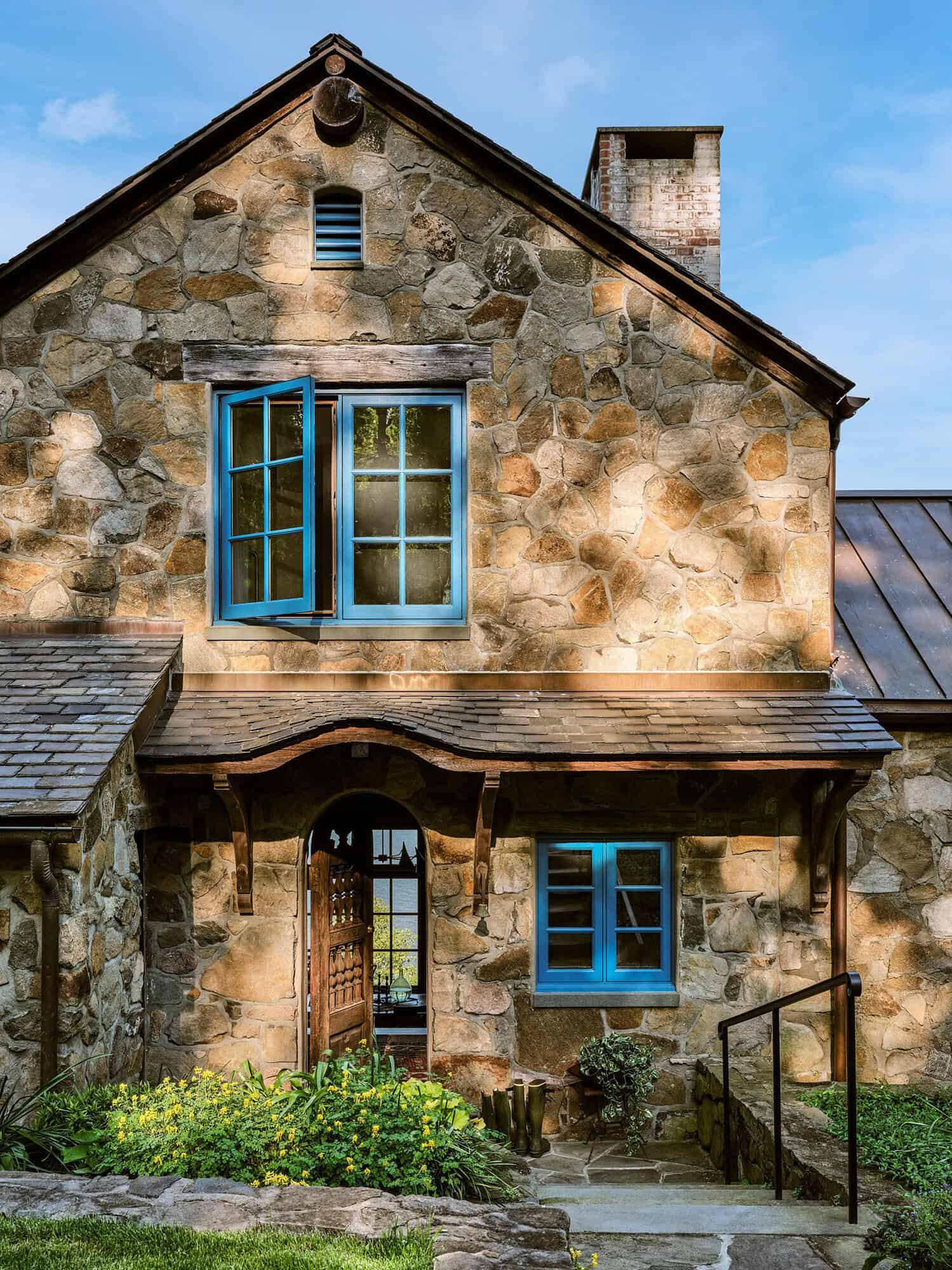
This gorgeous hobbit-inspired home, reimagined by McBride Architects and John Ferguson Interiors, is situated on the cliffs of Snedens Landing, Palisades, New York. Overlooking the Hudson River, this unique stone cottage was purchased in 2018 and was completely transformed to celebrate the house’s inherent charm and character.
The residence, devoid of straight lines and brimming with quirky charm, inspired the project team to craft interiors that echoed its playful spirit. The striking peacock blue exterior trim sets the tone for a vibrant color palette that effortlessly flows throughout the home. Continue below to see the rest of this home tour…
DESIGN DETAILS: ARCHITECT McBride Architects INTERIOR DESIGN John Ferguson Interiors GENERAL CONTRACTOR Taconic Builders
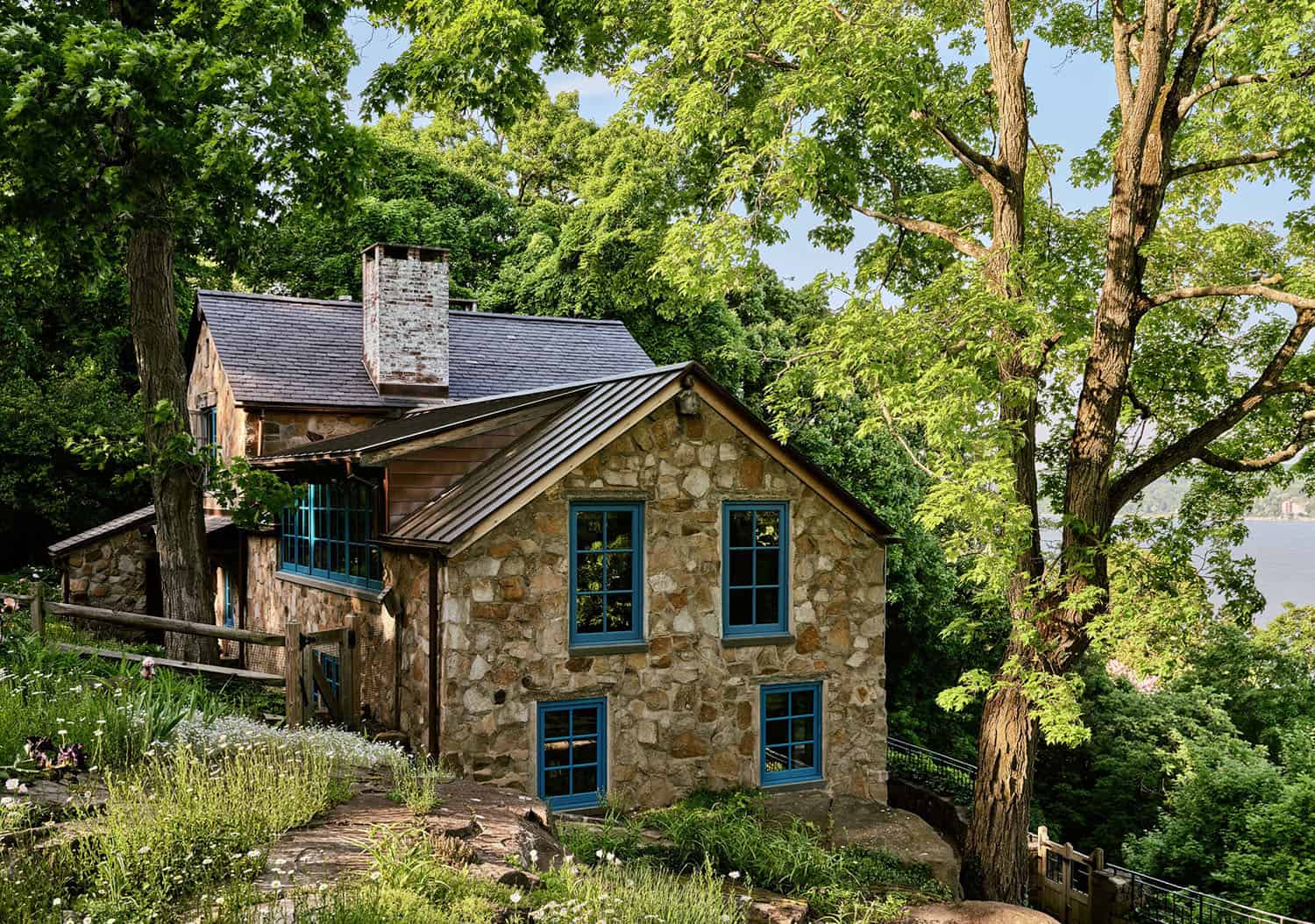
Surrounded by the timeless beauty of the Palisades’ rocky landscape, the home evoked a sense of ancient history, leading to the curation of furnishings and fabrics that tell stories of discovery and time. With nearly every room offering breathtaking views, the design focused on enhancing these vistas.
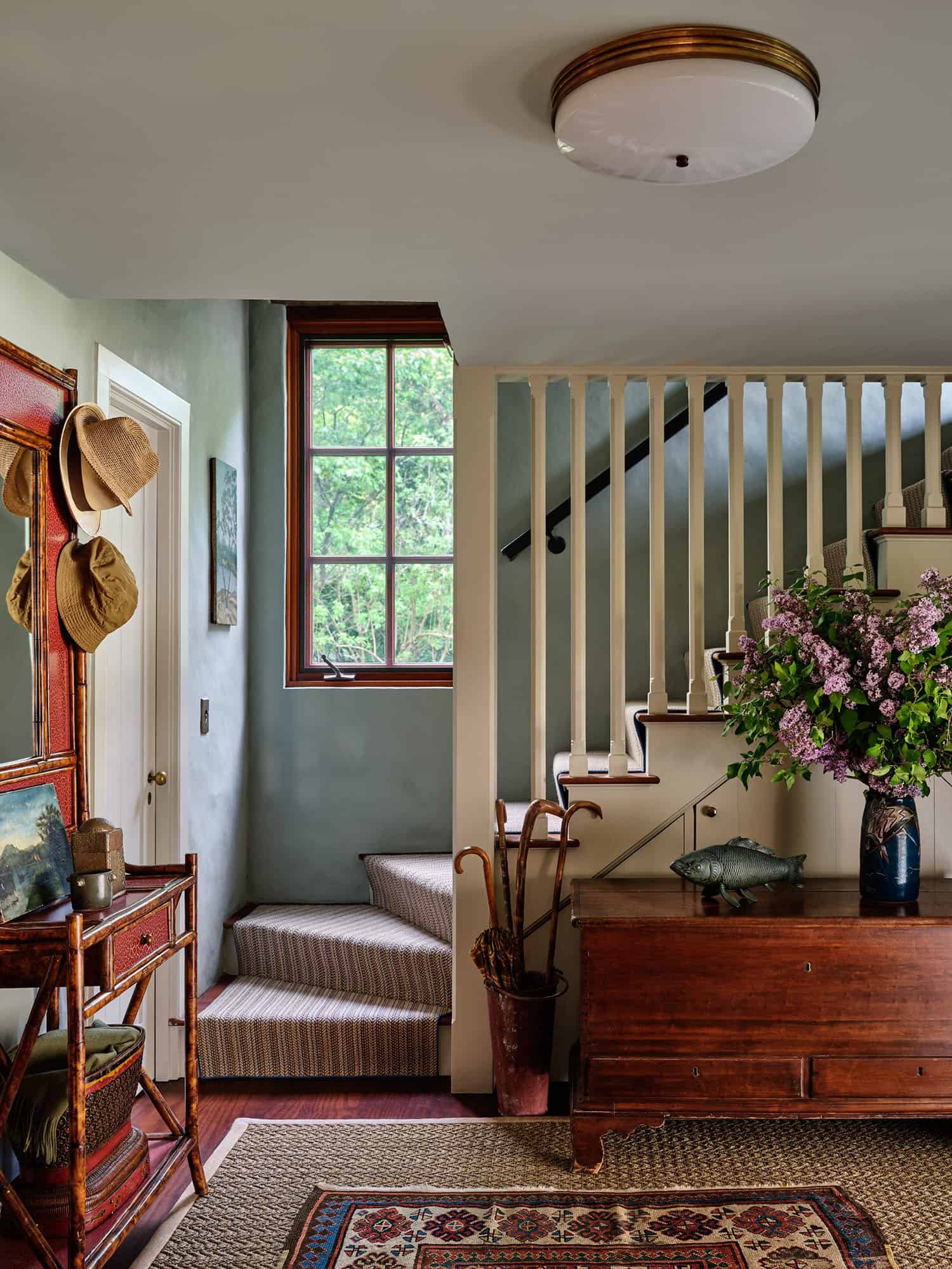
Each space became a canvas where vibrant hues and thoughtfully selected pieces harmonized with the natural surroundings, ensuring the interior felt as dynamic and captivating as the scenery beyond its walls.
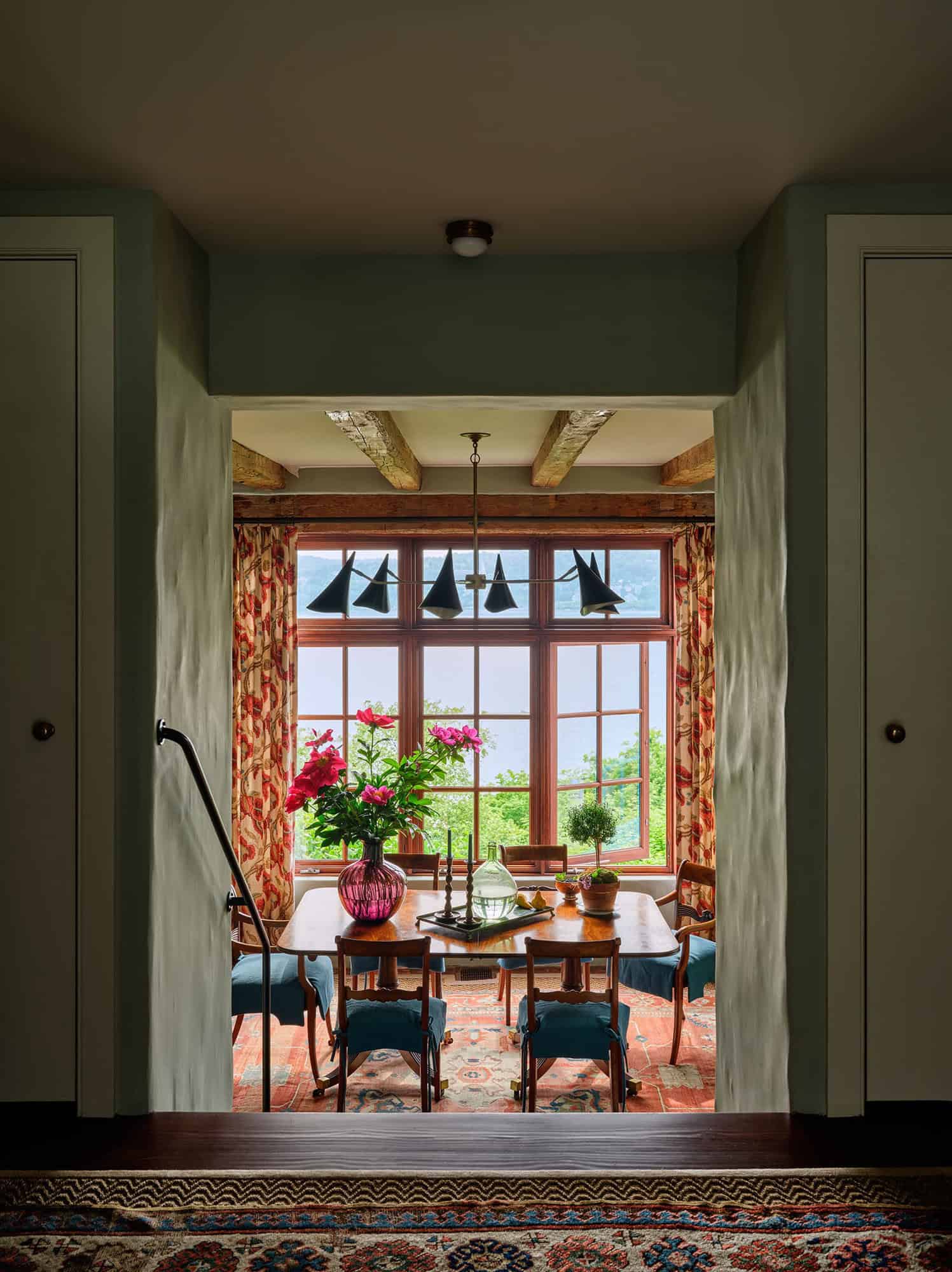
What We Love: There is so much to love about this hobbit-inspired home transformation, from the introduction of colorful patterns to the breathtaking views of the Hudson River. The project team did an amazing job of redesigning the home to maximize the views throughout most of the home, which also helps to bring in an abundance of natural light. We love the cozy window seat in the main bedroom along with the Juliette balcony, an idyllic spot to enjoy the peaceful surroundings.
Tell Us: What are your overall thoughts on this renovation project? Let us know in the Comments below!
Note: Be sure to have a look at a couple of other fascinating home tours that we have highlighted here on One Kindesign in the state of New York: Charred wood oceanside home in Montauk beautifully terraces down a hillside and Step into this welcoming and warm beach house getaway in Amagansett.
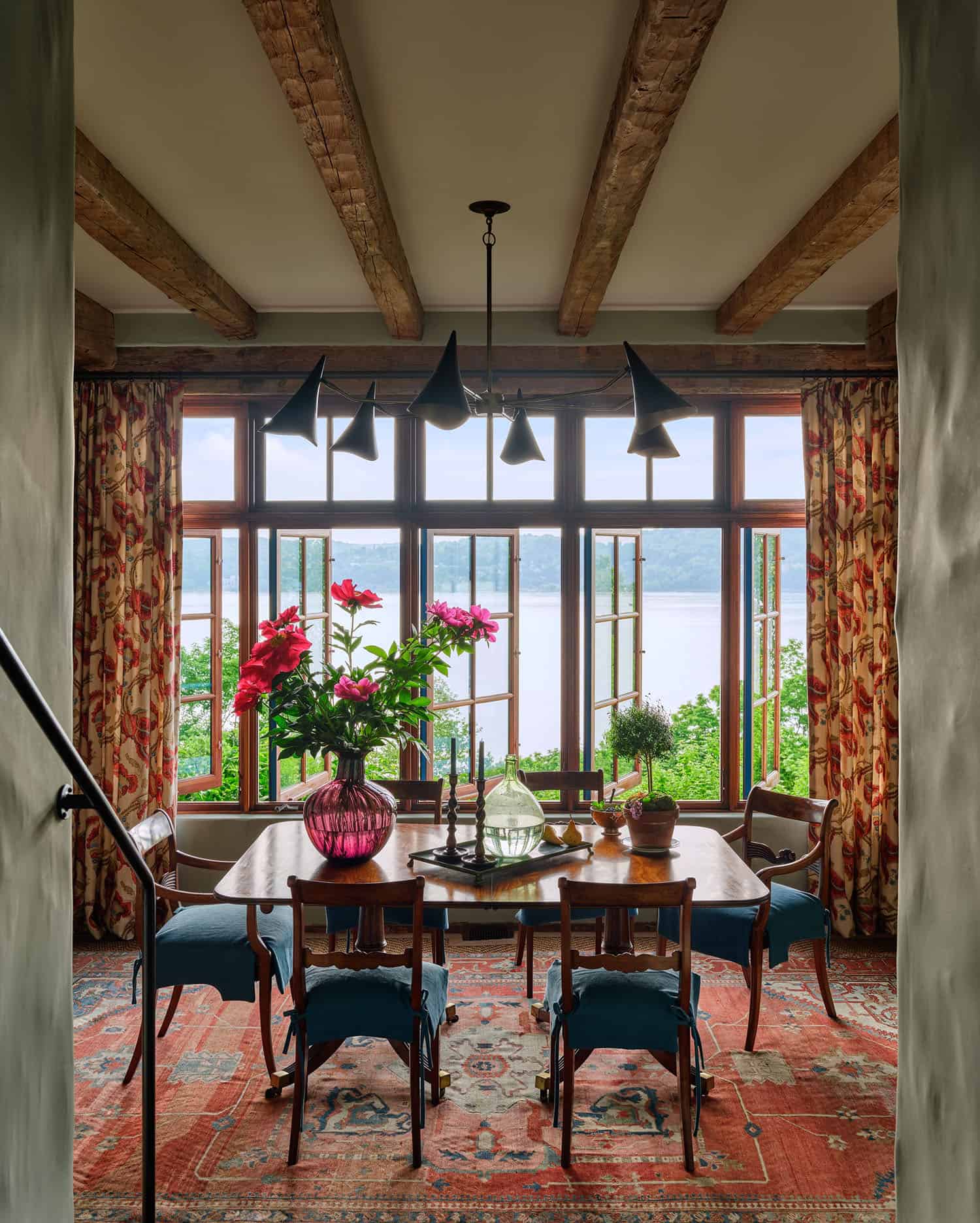
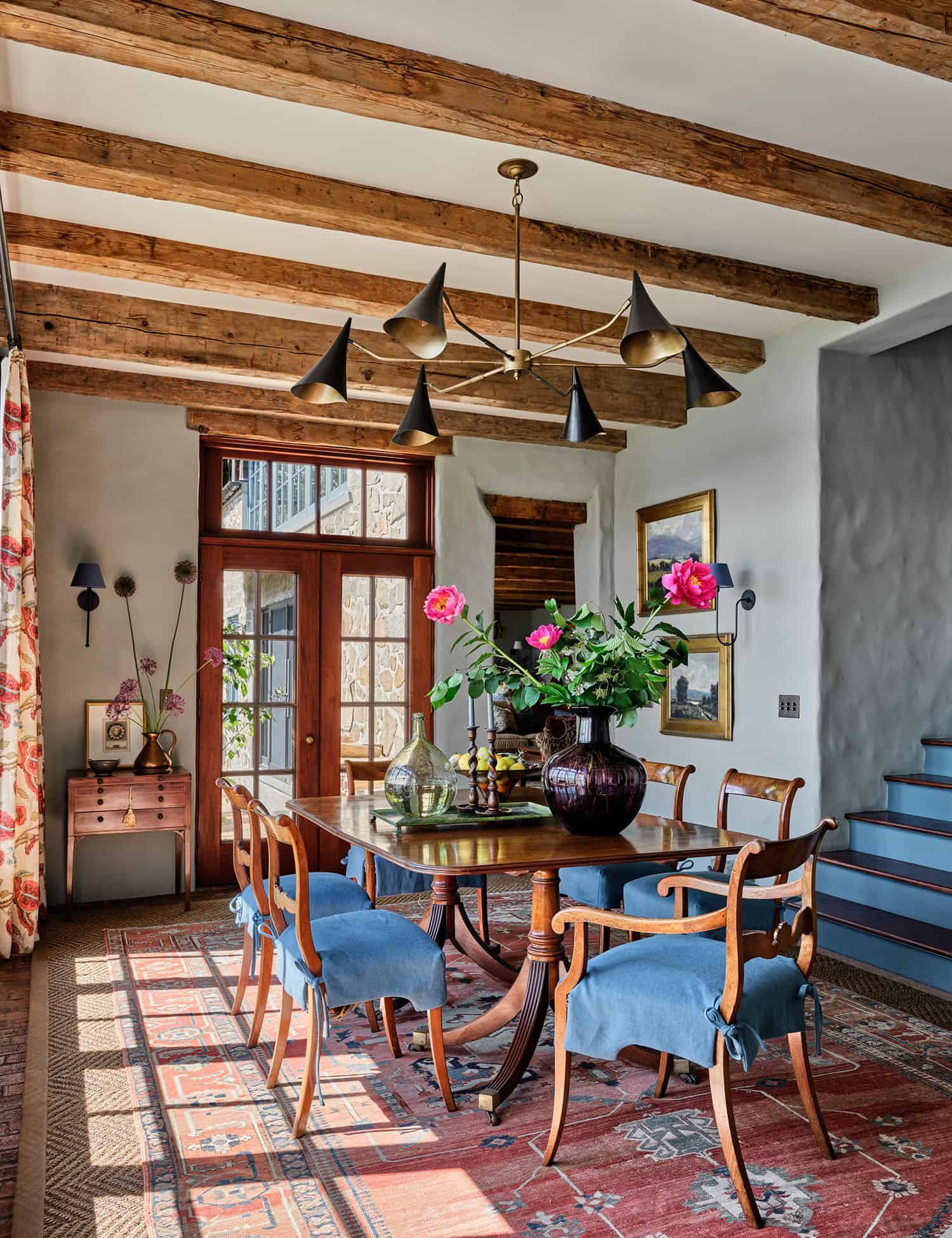
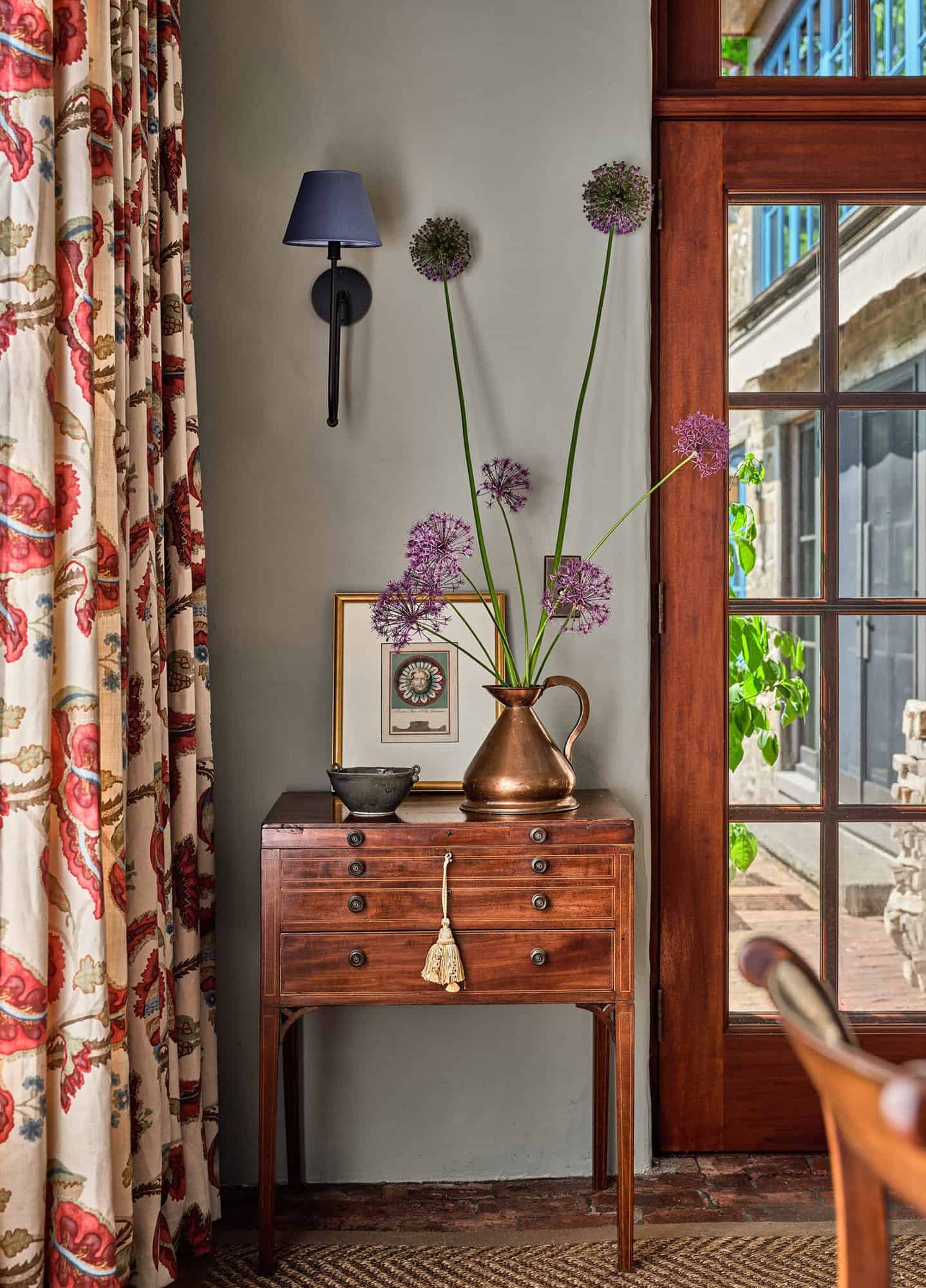
Above: The window treatments in the dining room were custom fabricated with fabric by Cowtan & Tout.
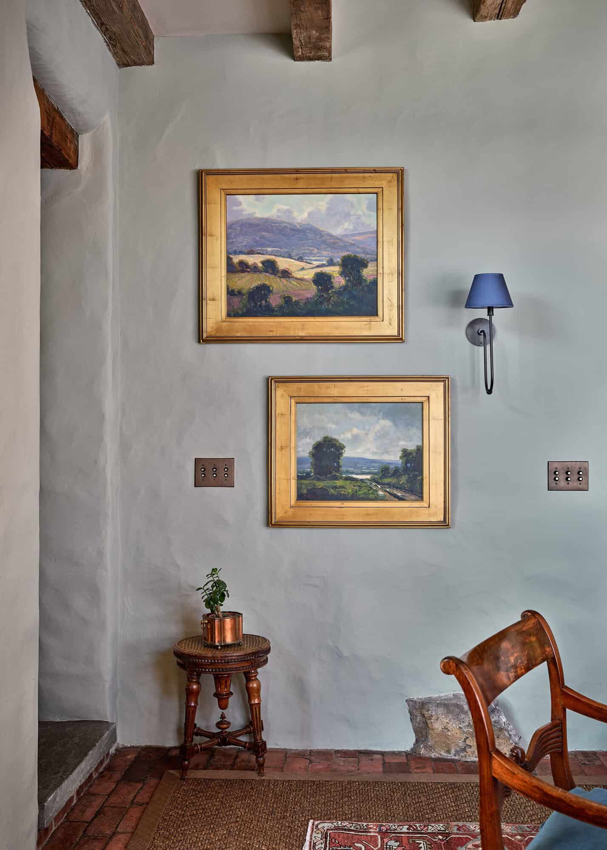
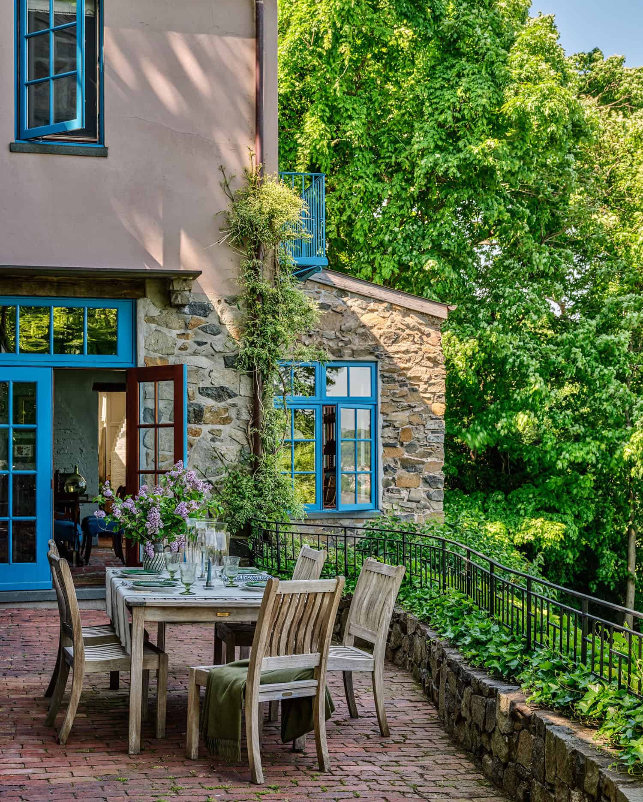
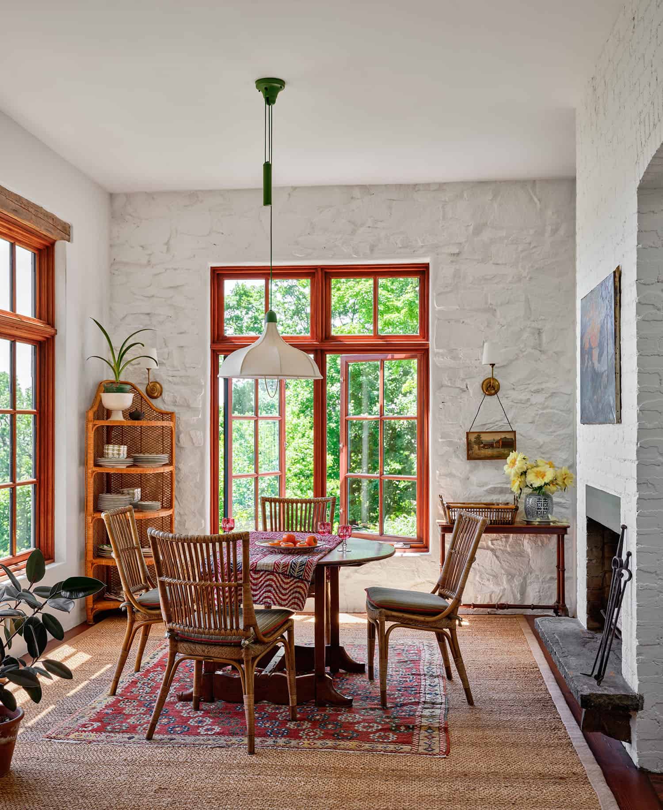
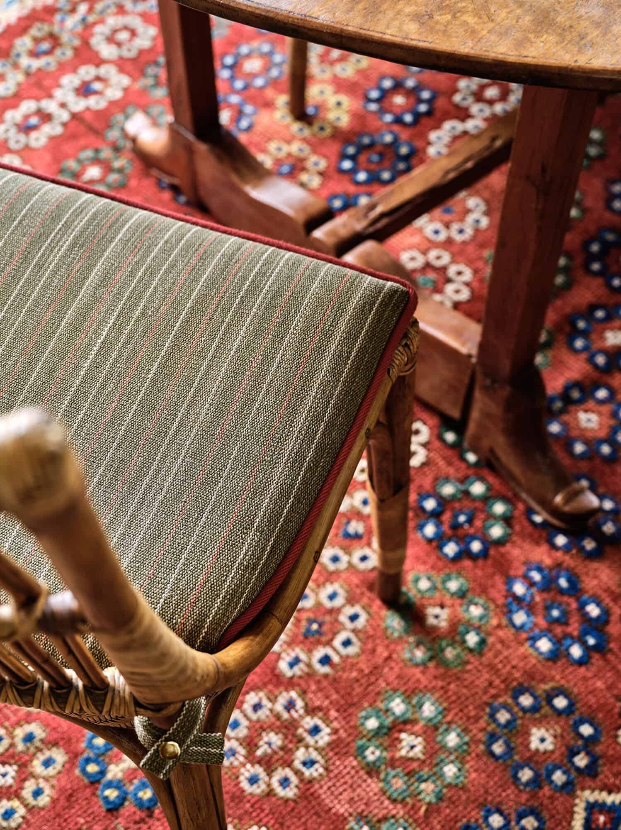
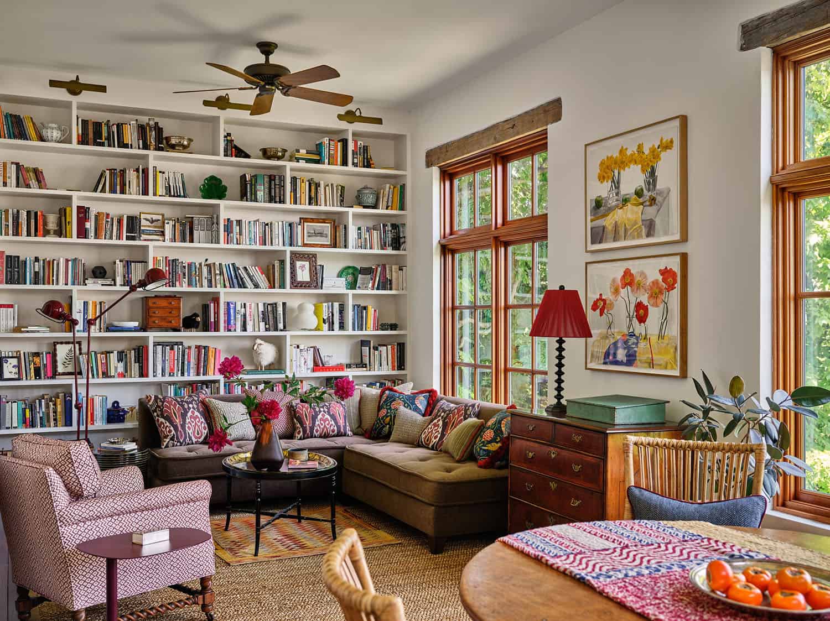
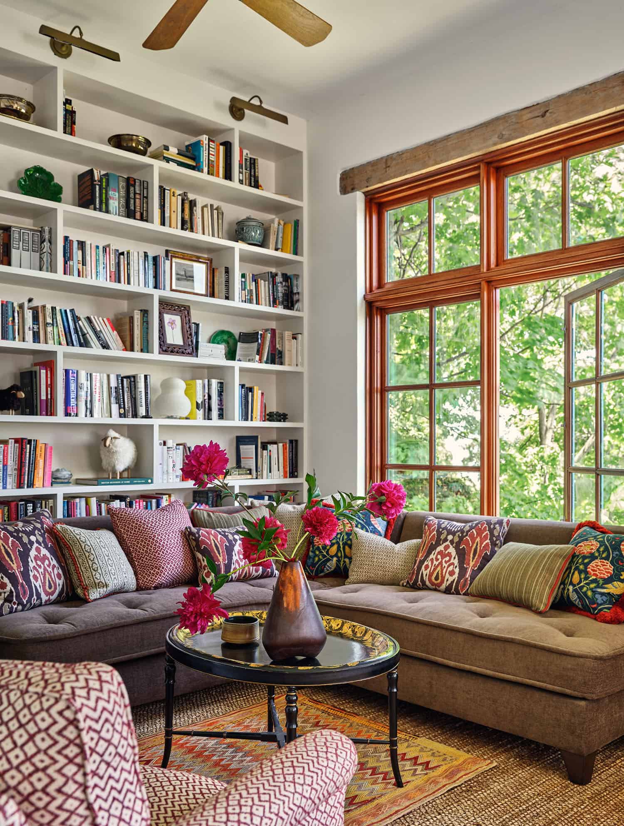
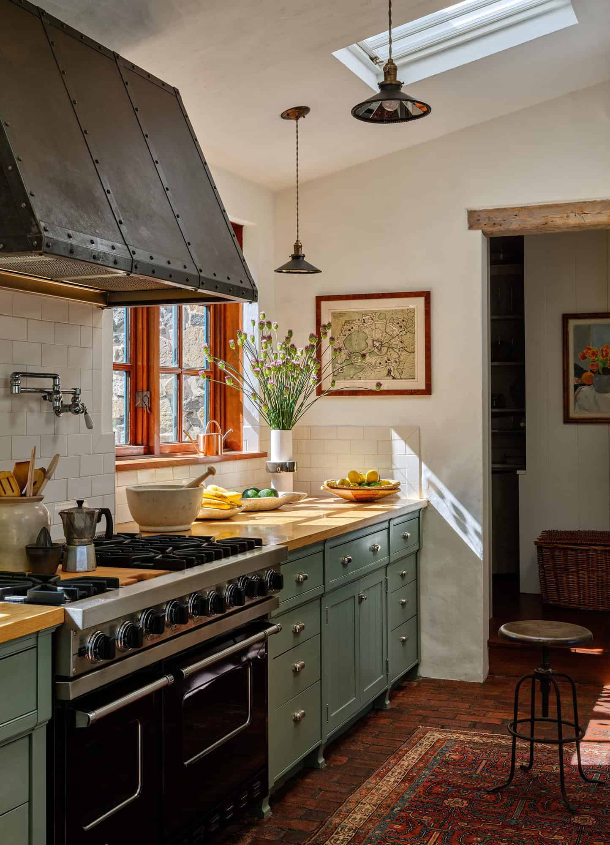
Above: In the kitchen, the cabinets are painted in Card Room Green No.79 by Farrow & Ball. The pendant lights were sourced from John Derian Company Inc.
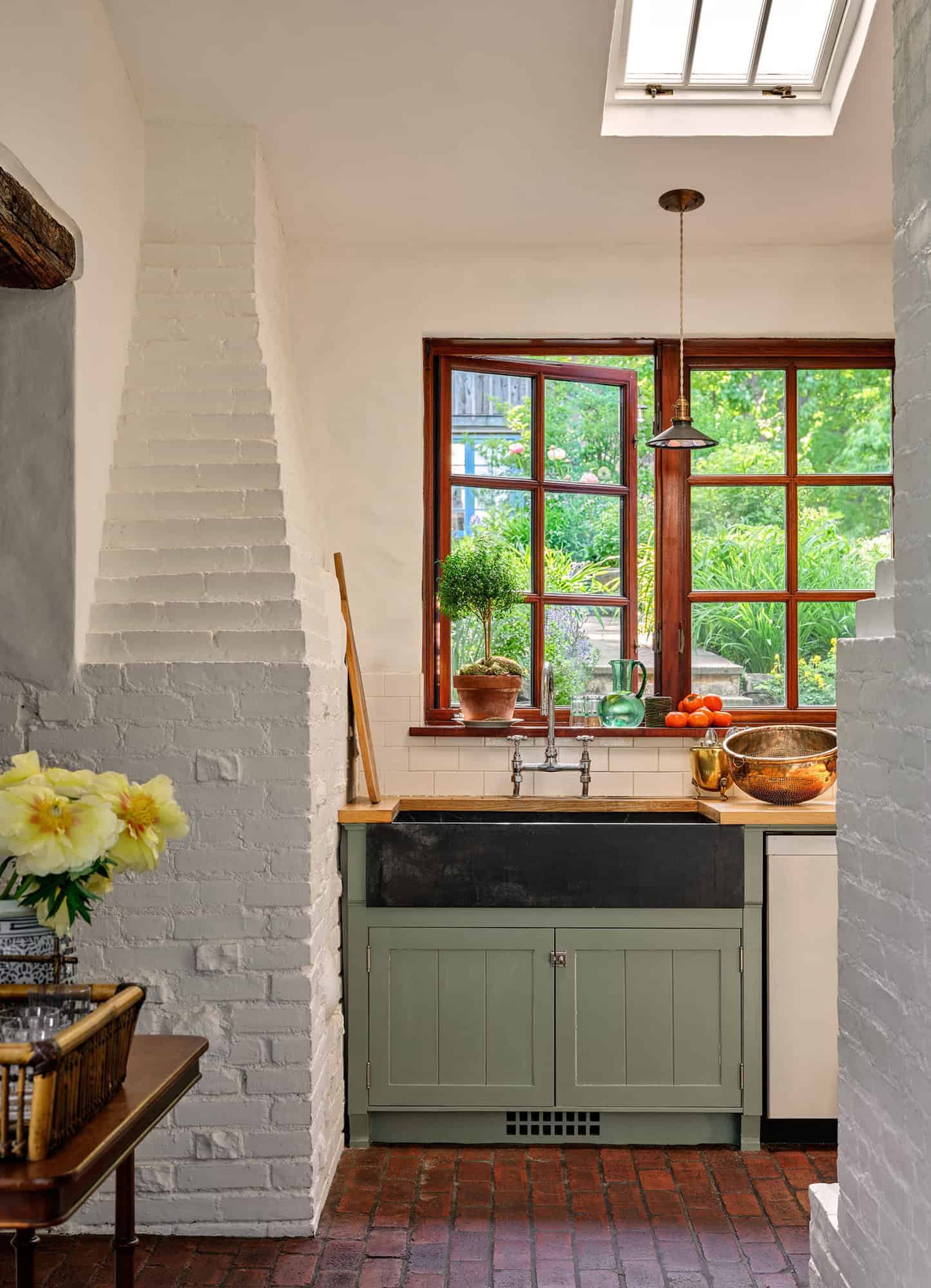
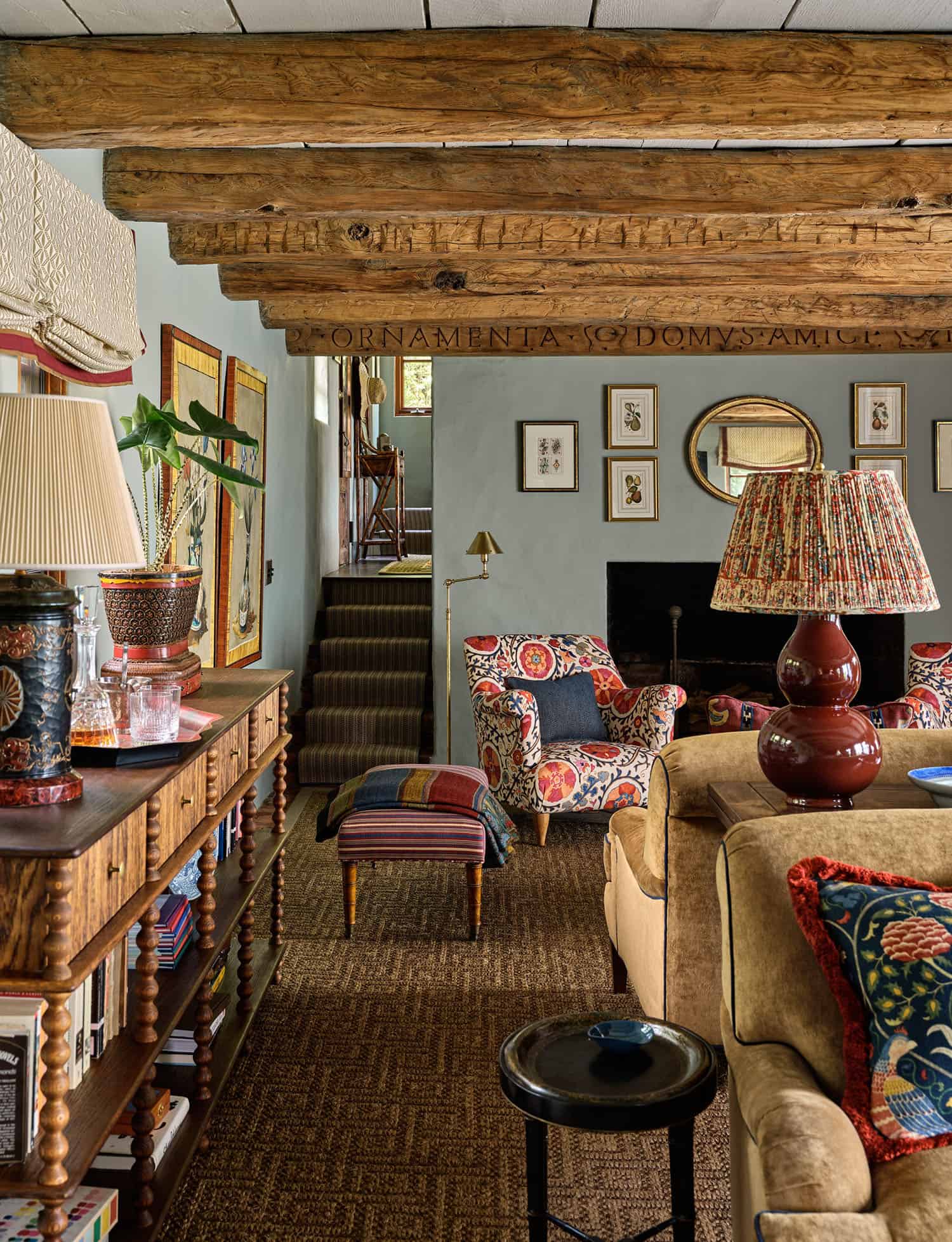
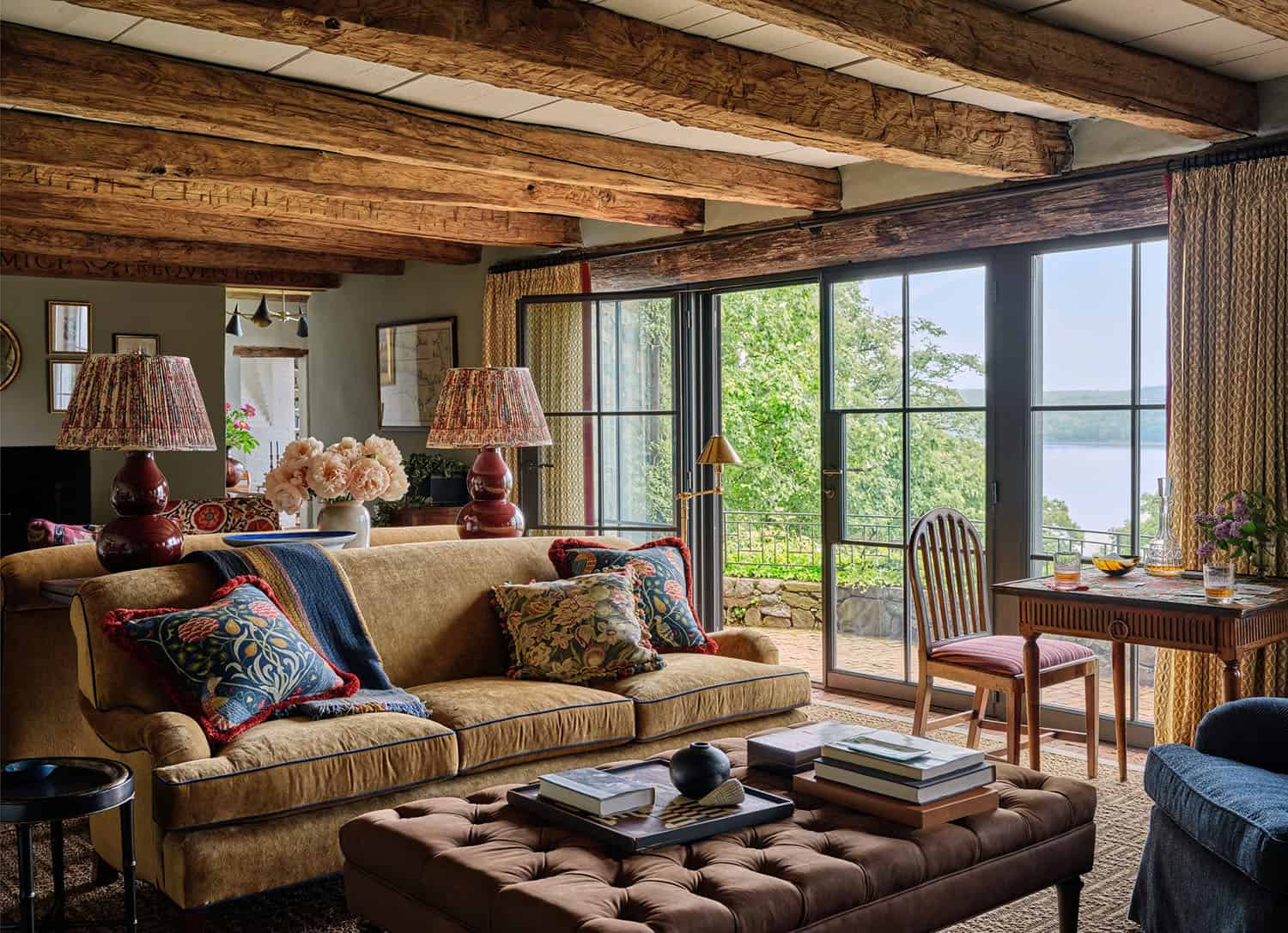
Above: The living room features sliding glass doors that lead out to a patio overlooking the river. The comfortable sofas are from Lee Jofa.
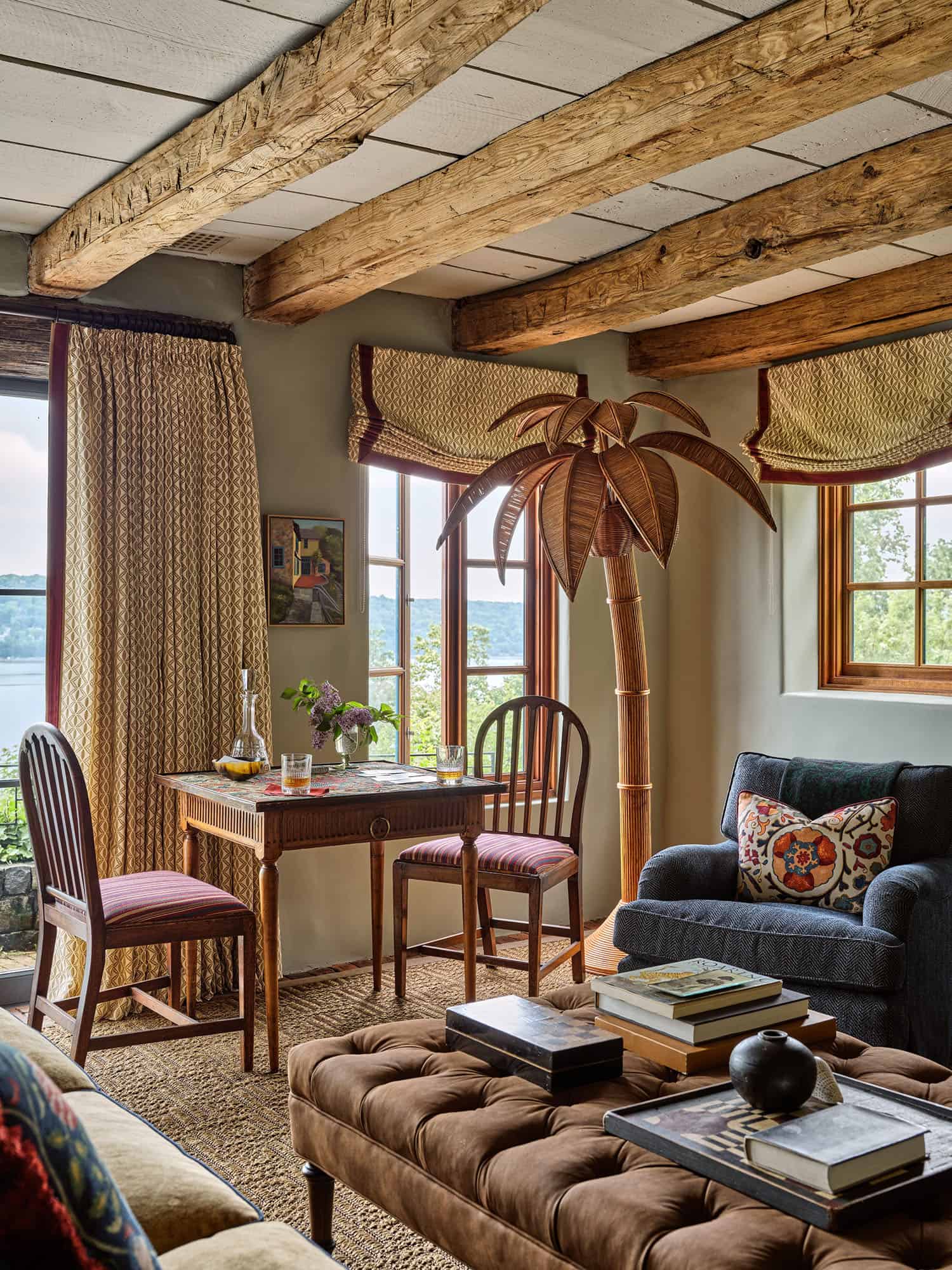
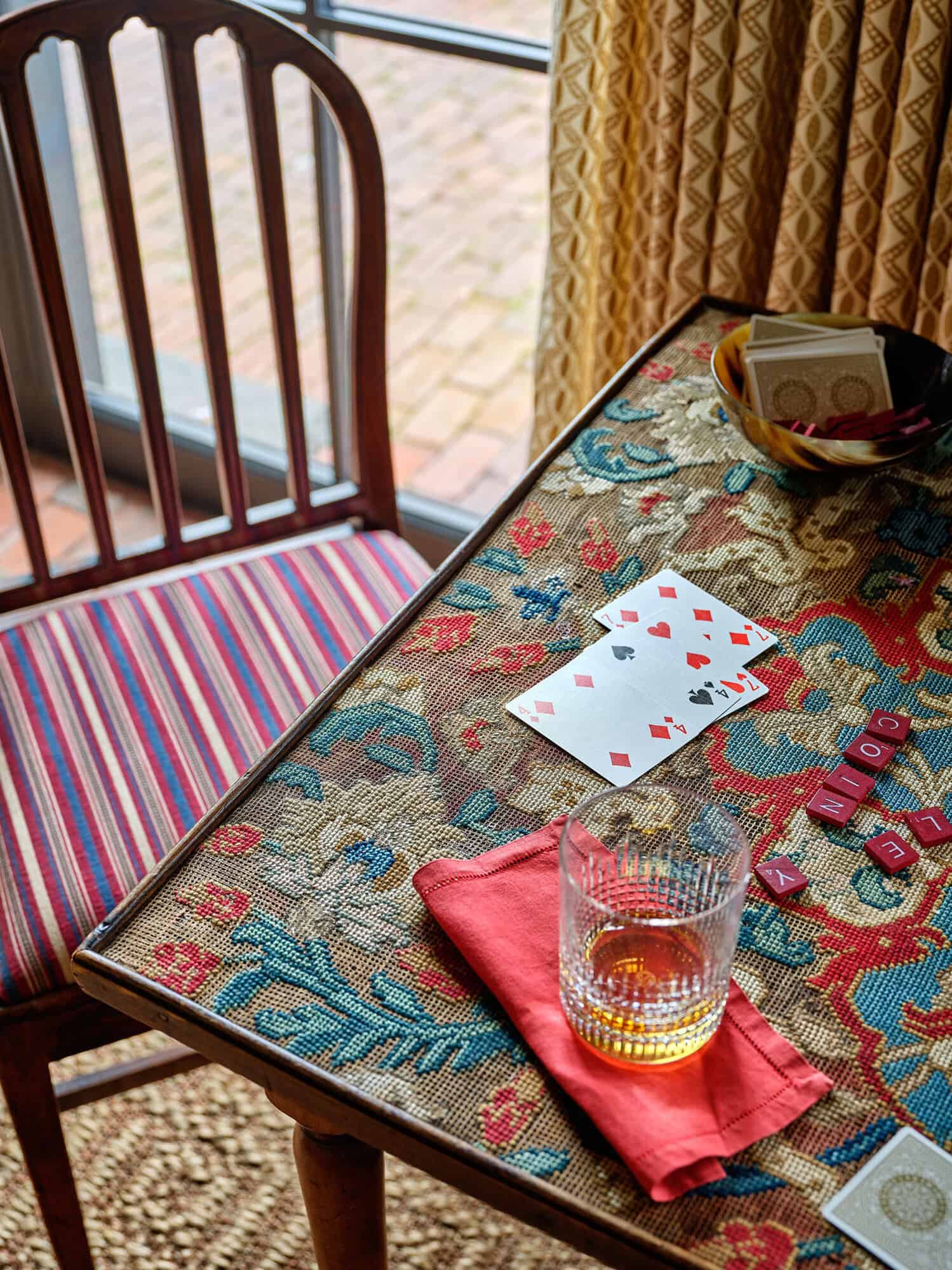
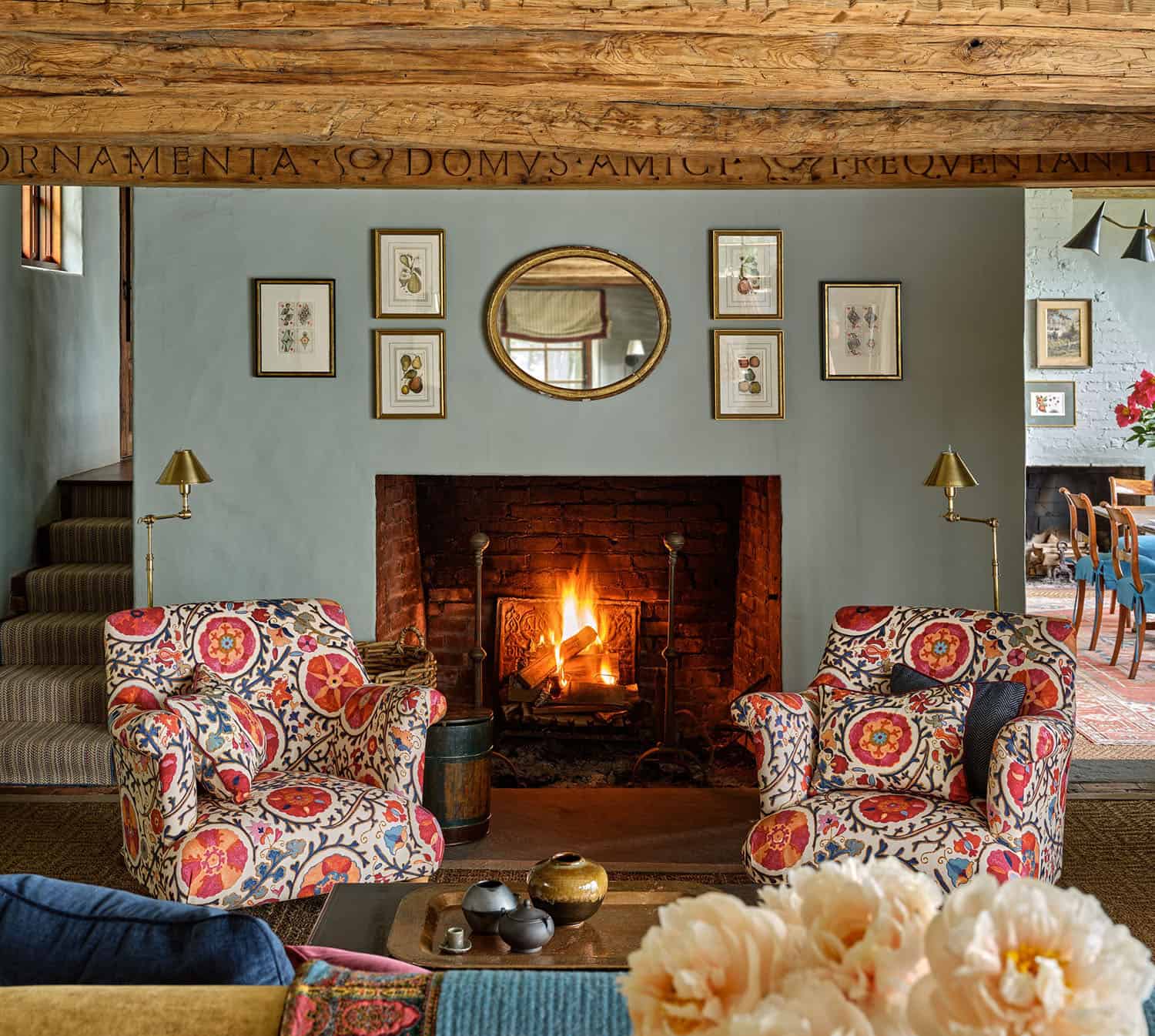
Above: The fireplace wall is painted in Blue Gray No.91 by Farrow & Ball. The armchairs were sourced from Pinch Furniture and custom upholstered in a fabric from Brunschwig & Fils.
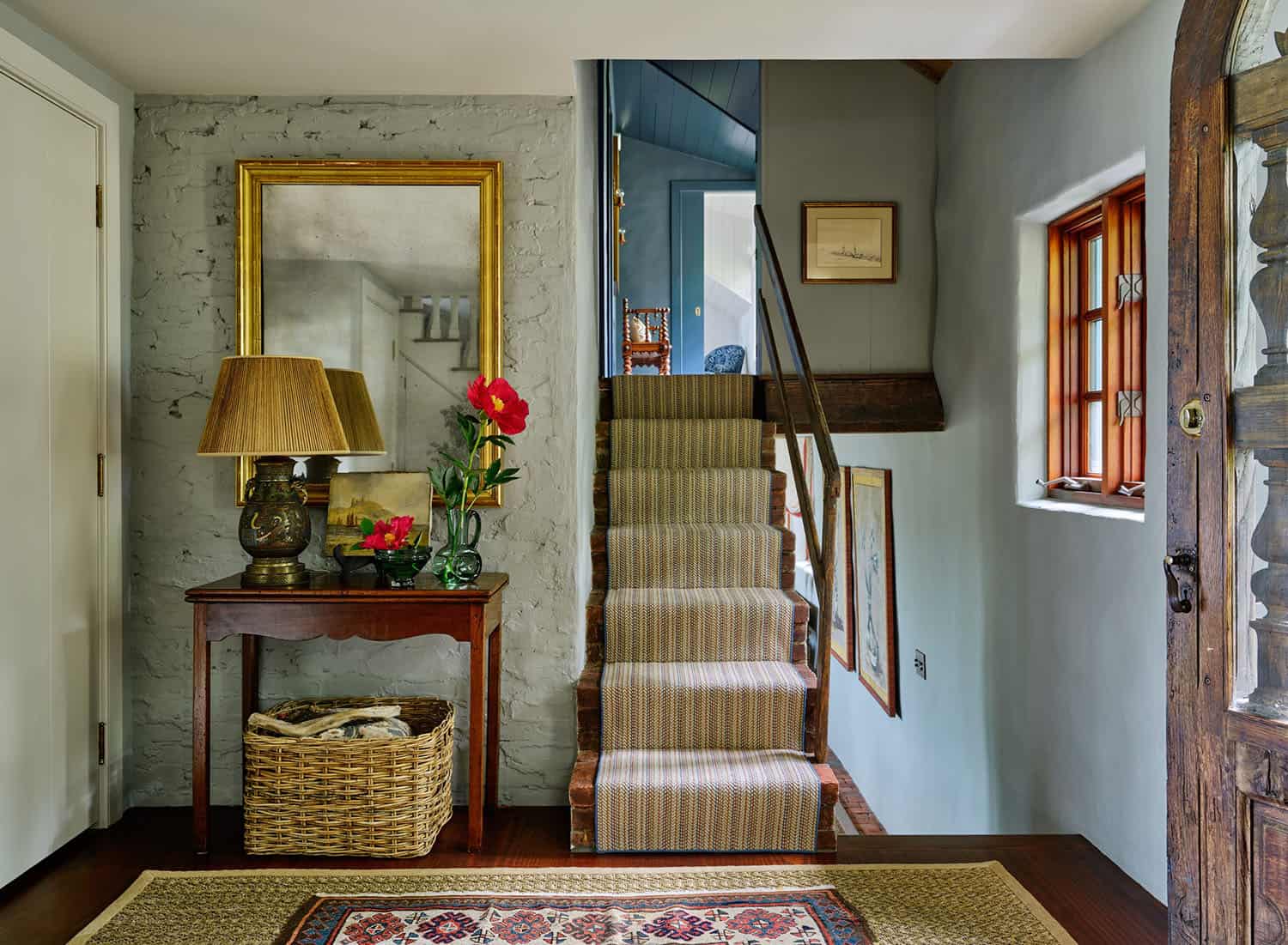
Above: The staircase runner was sourced from Stark Carpet.
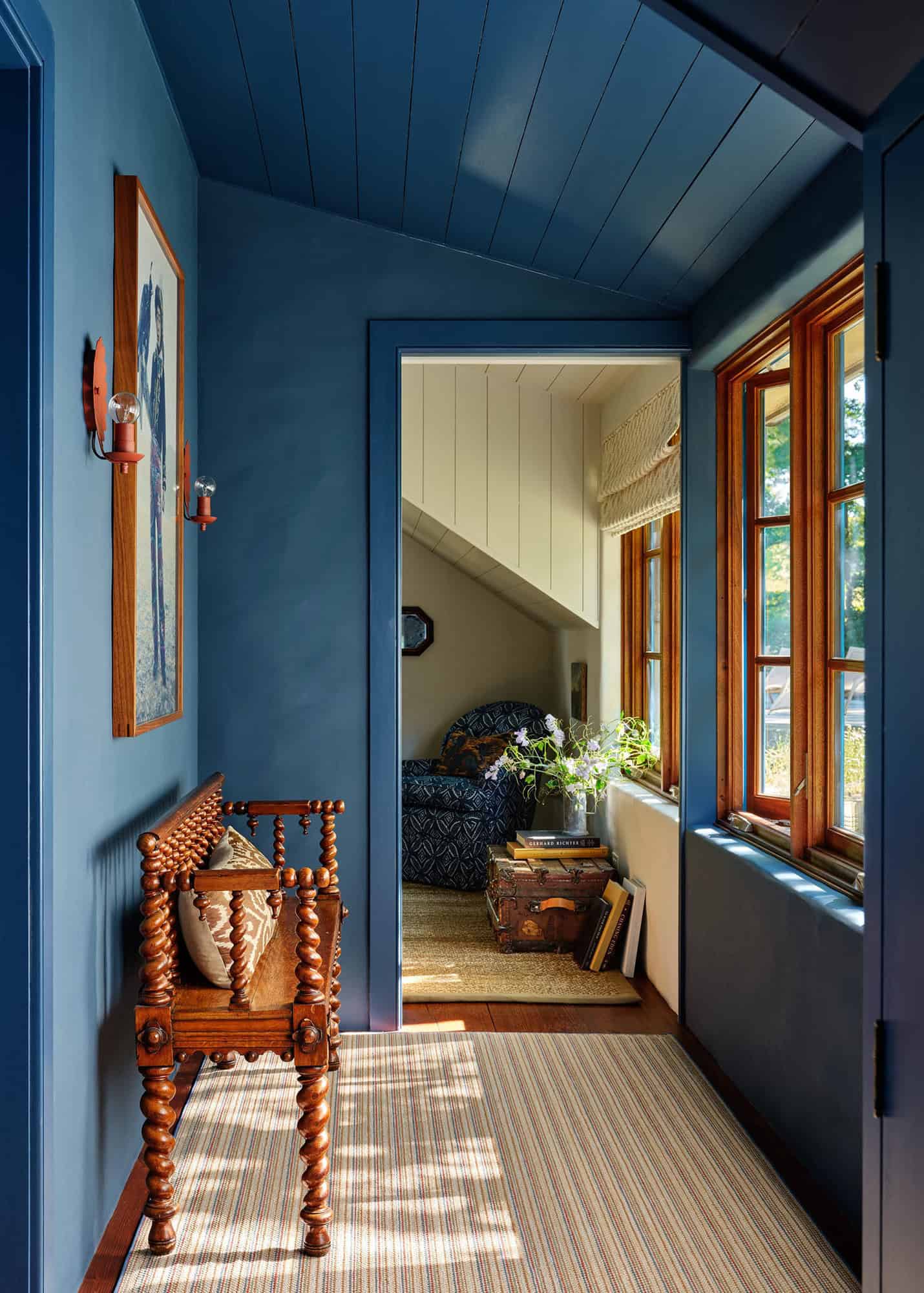
Above: The hallway is painted in Stiffkey Blue No.281 by Farrow & Ball.
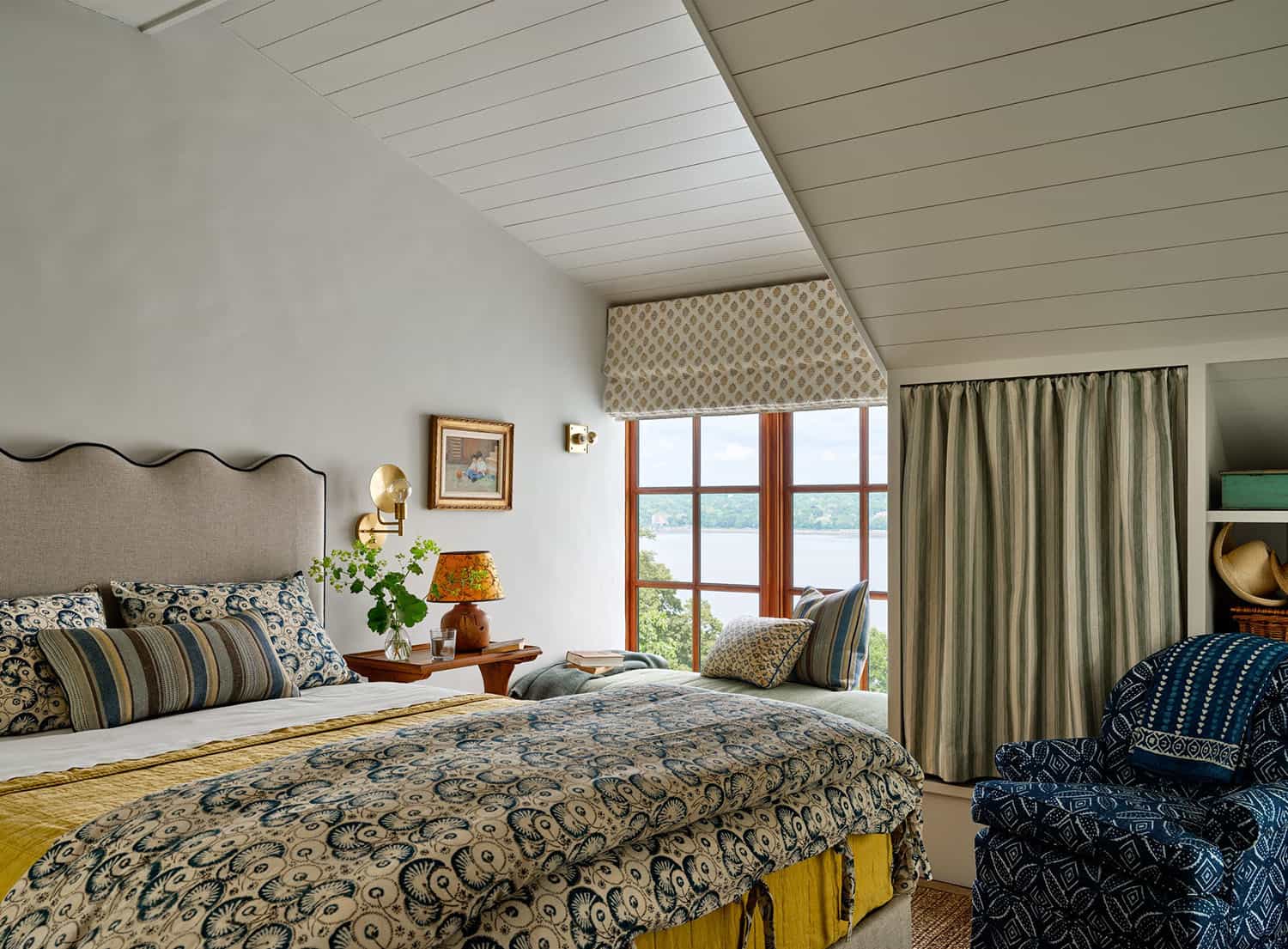
Above: This inviting bedroom features a bed from Oomph Home and a cozy window nook overlooking the Hudson River.
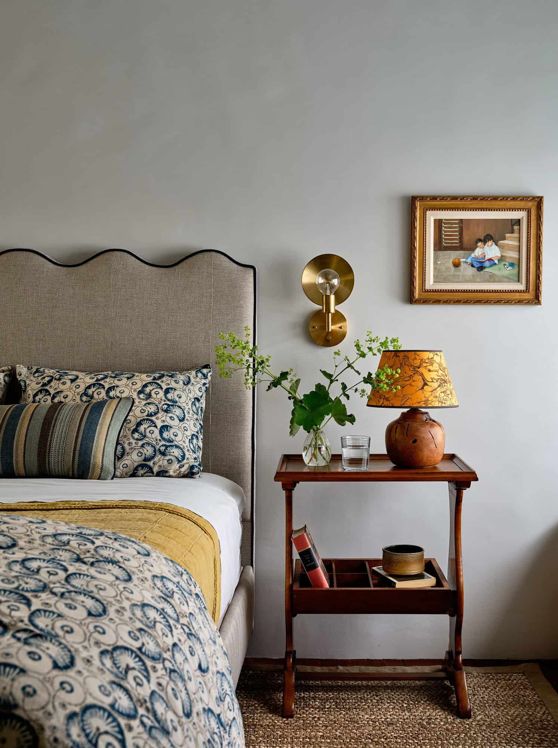
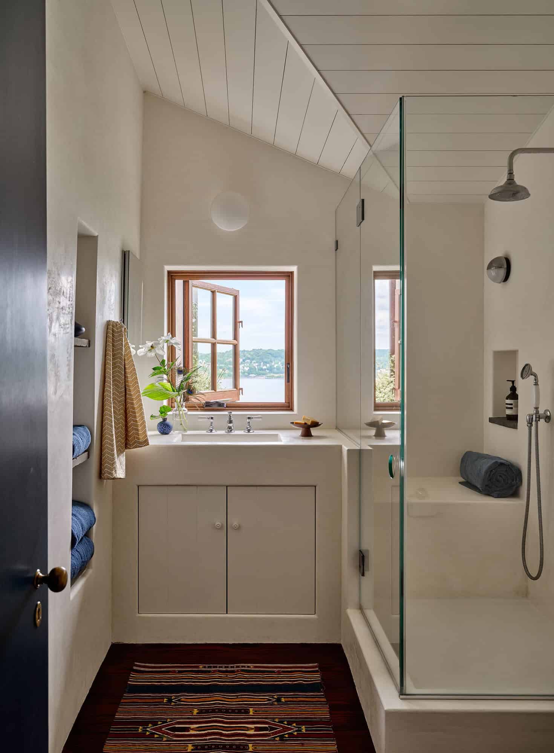
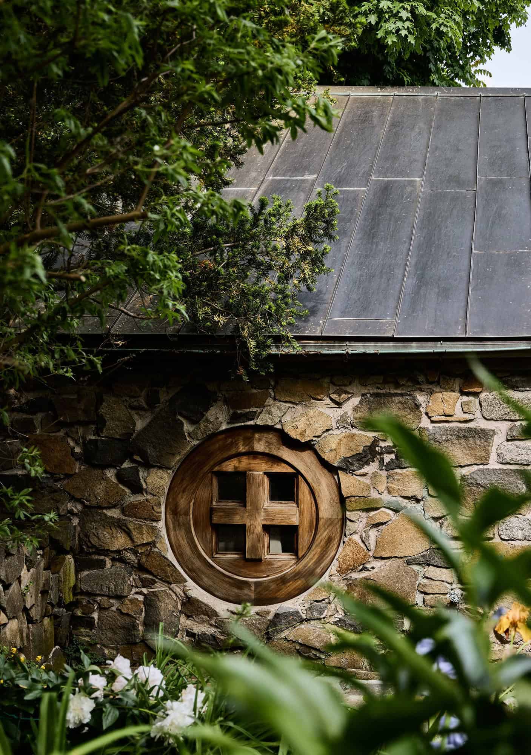
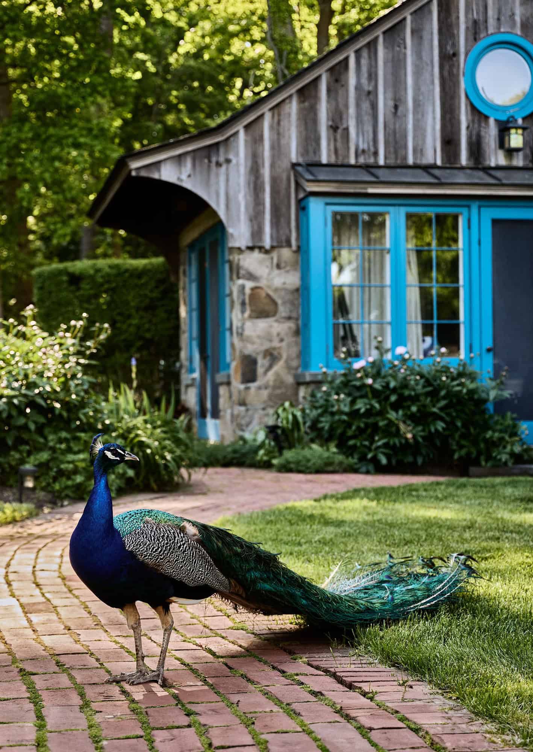
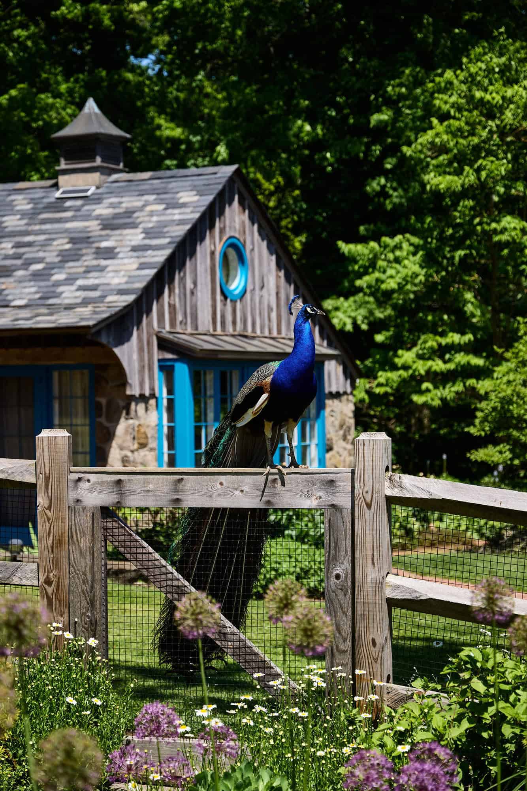
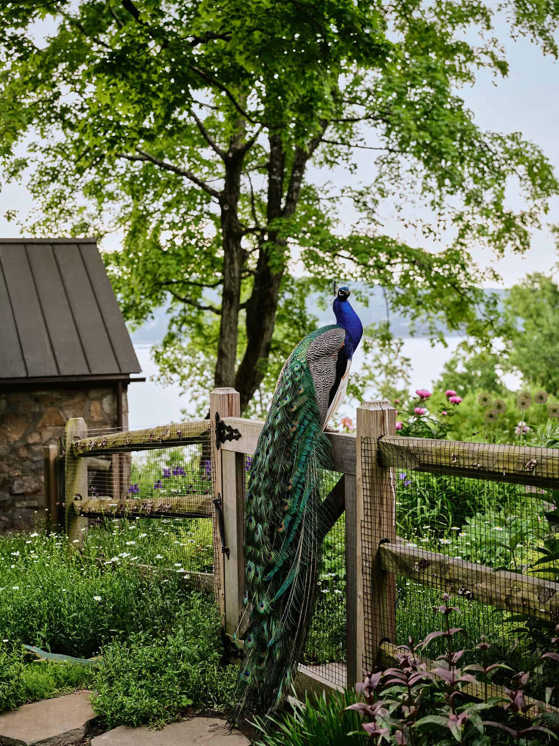
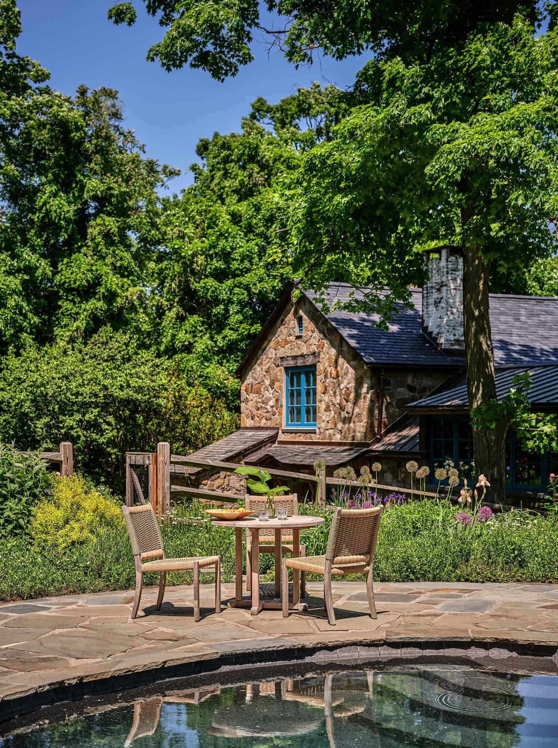
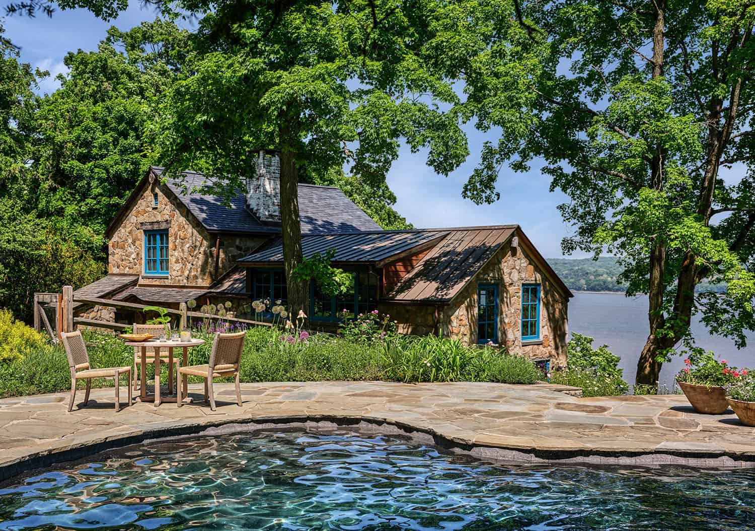
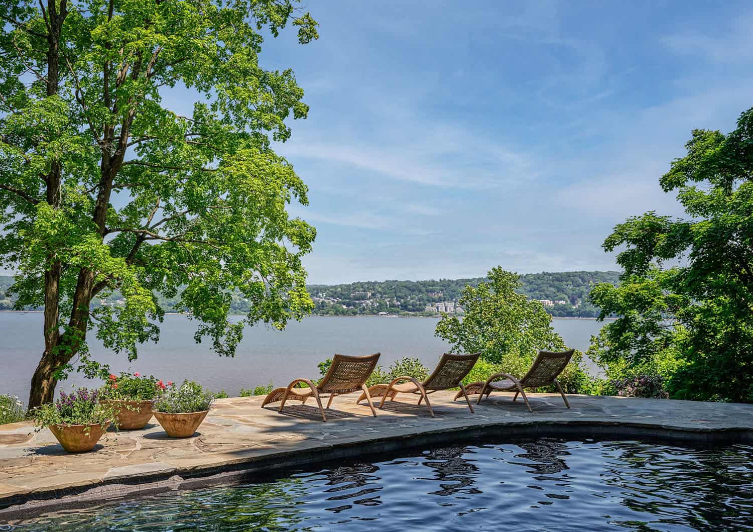
Above: Overlooking the water, the comfortable chaise lounges are from Walters Wicker.
PHOTOGRAPHER Read McKendree

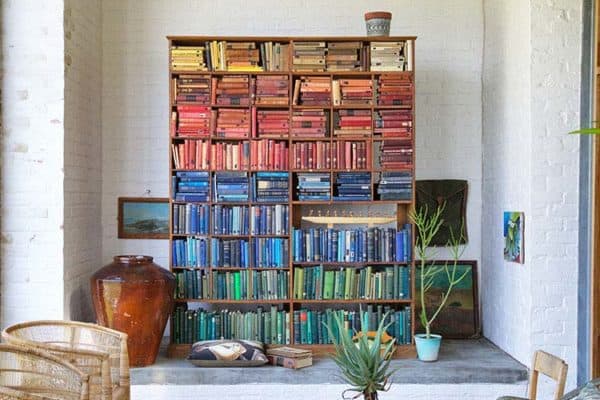
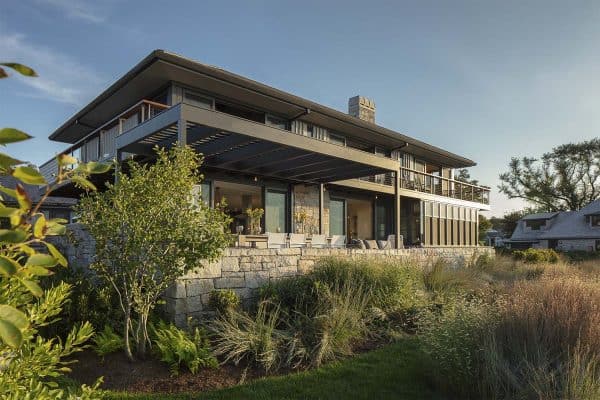
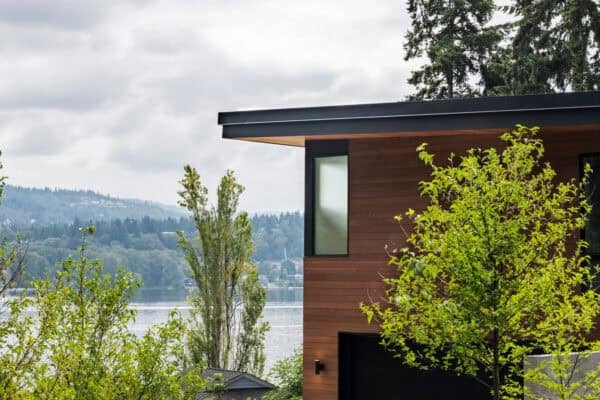
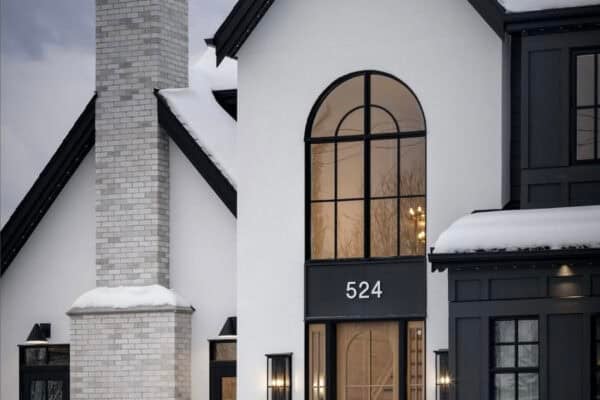


11 comments