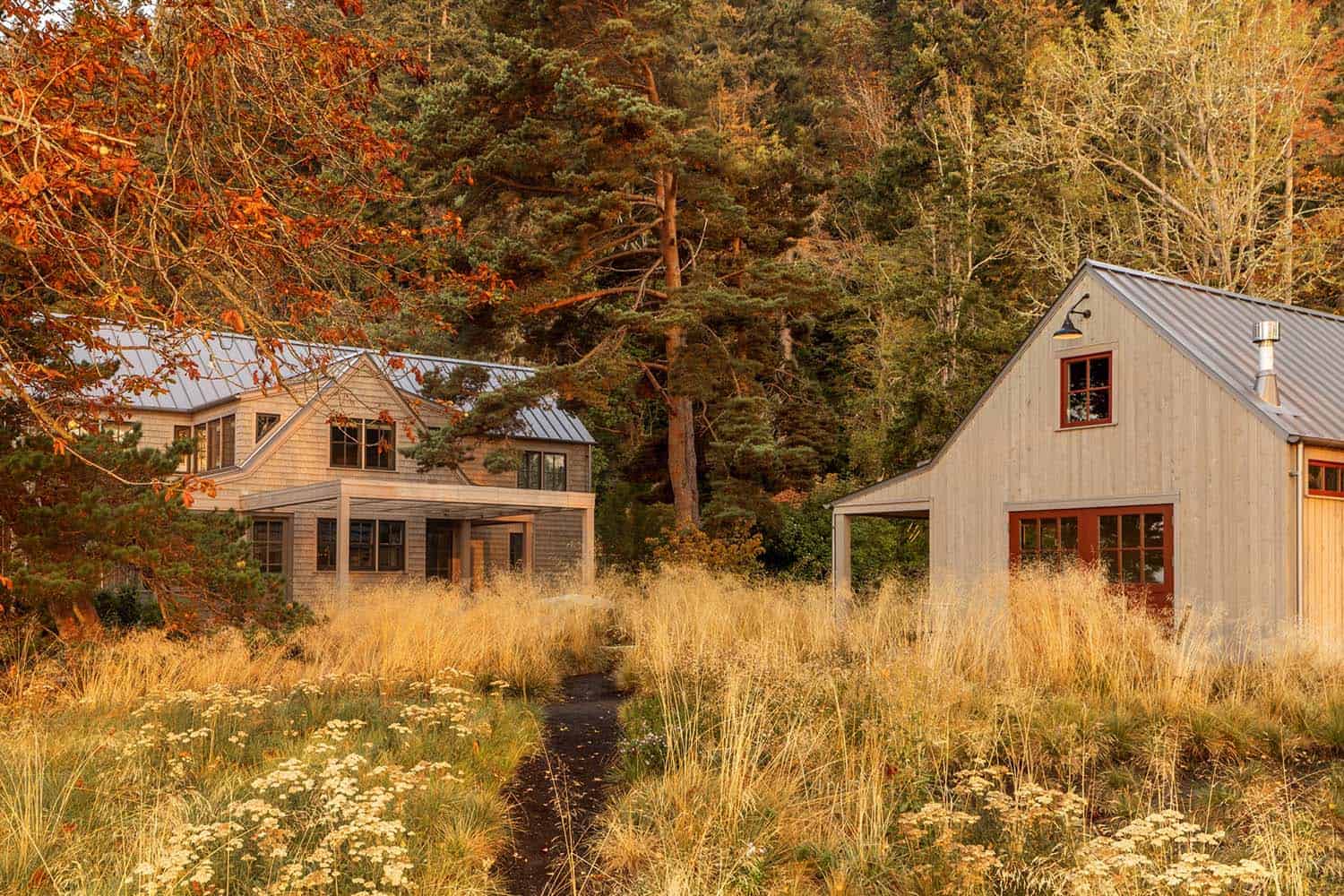
Hoedemaker Pfeiffer has designed this timeless beach house as a forever home for a Seattle couple, located on Bainbridge Island, Washington. This dwelling takes its inspiration from the island’s old beach houses, which held special memories for the owner from her childhood summers. The home seamlessly blends in with its surroundings, while evoking a sense of timeless charm.
A short walk from the main residence leads to the couple’s getaway: a studio building inspired by regional boathouses. The studios provide dedicated workspaces designed to accommodate the couple’s various projects. She enjoys the art studio with the flexibility of rolling her table outside onto the deck to work, while his side is tailored for reading, writing, composing, and recording music. Both have inviting wood-burning stoves.
DESIGN DETAILS: ARCHITECT Hoedemaker Pfeiffer INTERIOR DESIGNER Hoedemaker Pfeiffer CONTRACTOR Hobbs Home Building LANDSCAPE ARCHITECT Anne James Landscape Architect CIVIL ENGINEER LPD Engineering PLLC STRUCTURAL ENGINEER Dayle B. Houk & Company
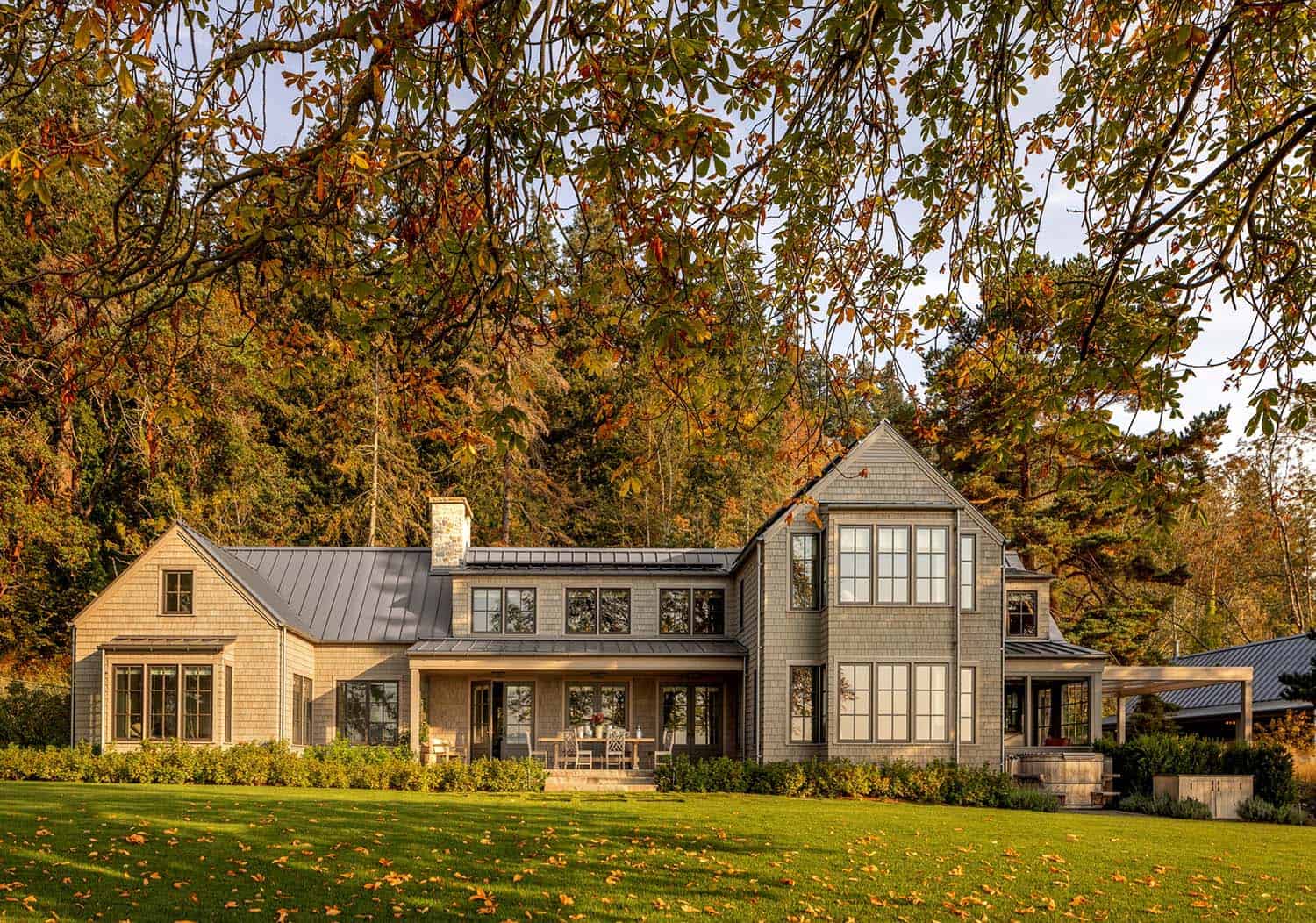
Landscape architect Anne C. James crafted an array of outdoor spaces around the main residence, each designed to be enjoyed at different times of the day and throughout the changing seasons. The landscape features a mix of open areas offering expansive views and more secluded spots for quiet reflection. To honor the area’s natural flora, native plantings were selected to restore and enhance the sensitive shoreline habitat and woodlands.
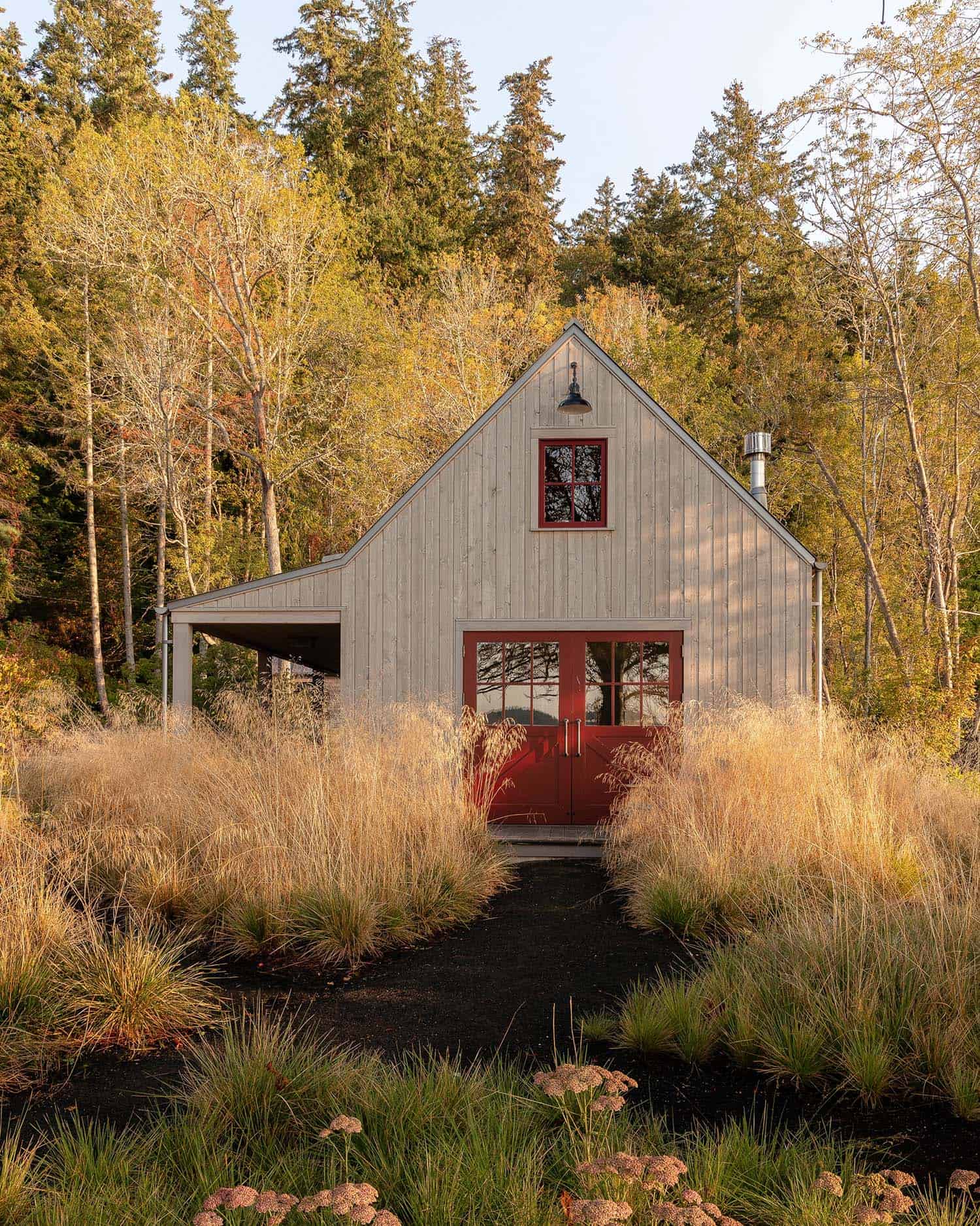
The covered porch lies just outside the family room creating an indoor-outdoor refuge. The architects played on a farmhouse vernacular for this room, featuring an enclosed outdoor porch with massive windows that open fully swinging up to allow unobstructed views.
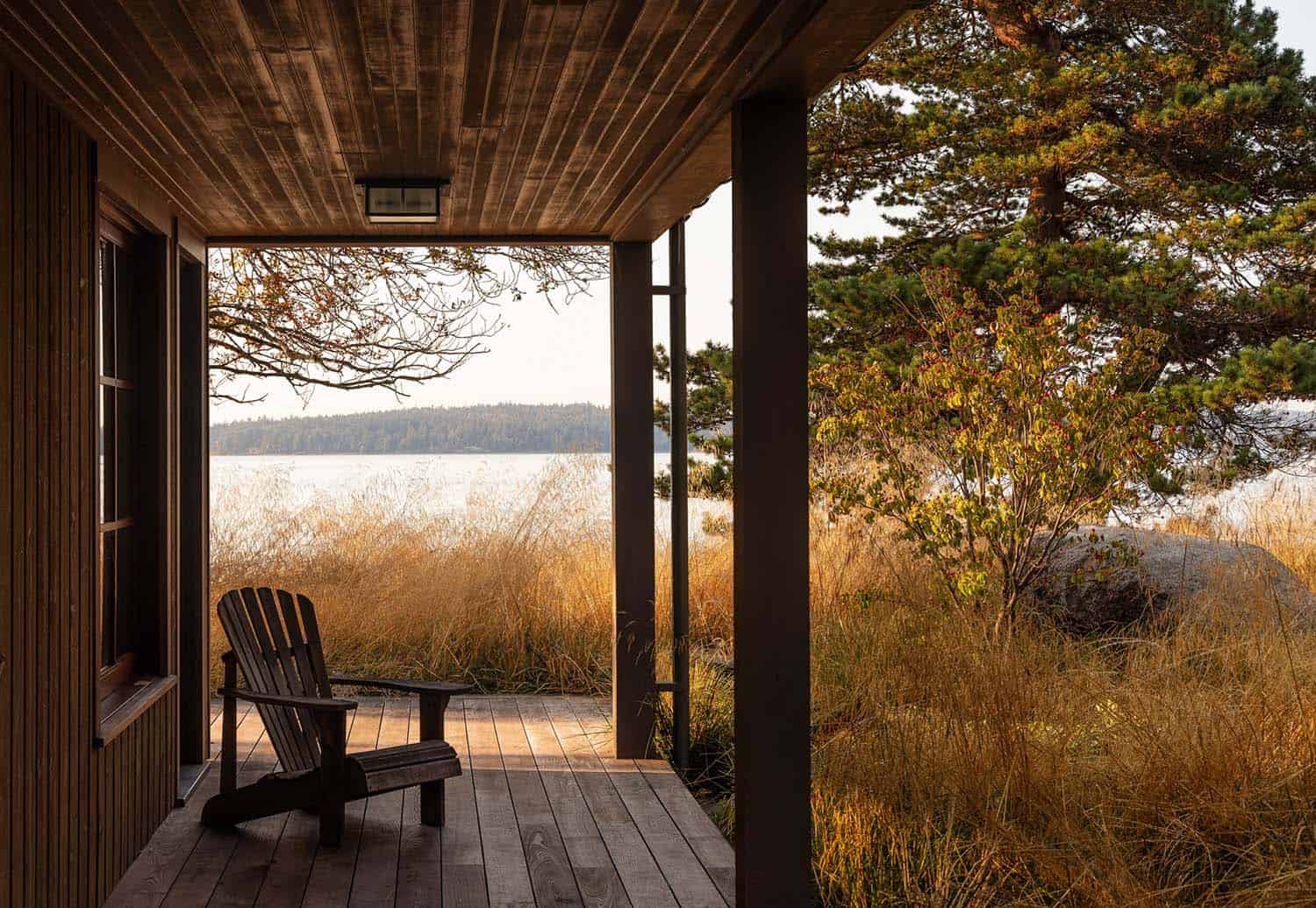
What We Love: The timeless beach house serves as a testament to the homeowner’s vision and the collaborative efforts of the project team. Seamlessly blending into the island’s landscape and featuring beautifully designed interior spaces that invite the outdoors in, this dwelling exudes a timeless sense of tranquility. Overall, this home provides a family with a gorgeous forever home to enjoy the natural beauty of their surroundings on Bainbridge Island.
Tell Us: What elements in the design of this home do you find most inspiring? Please share your thoughts in the Comments below!
Note: Have a look at a couple of other amazing home tours that we have featured here on One Kindesign in the state of Washington: Inside this dreamy mountain retreat in the breathtaking Cascade Mountains and An old Tudor style house in Washington gets a beautiful transformation.
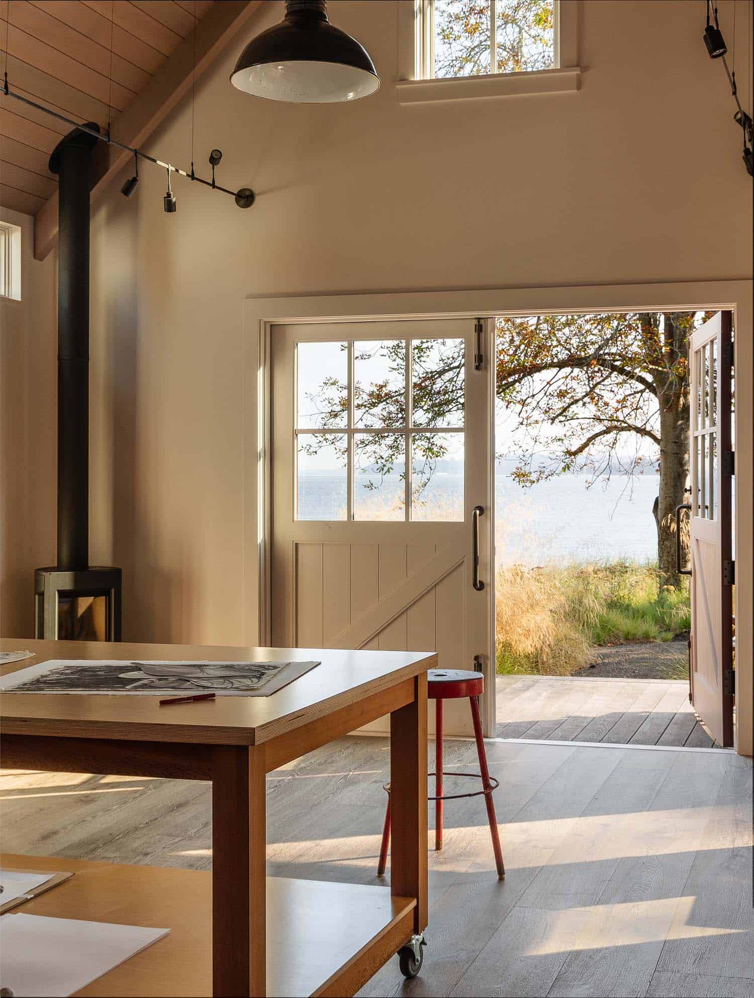
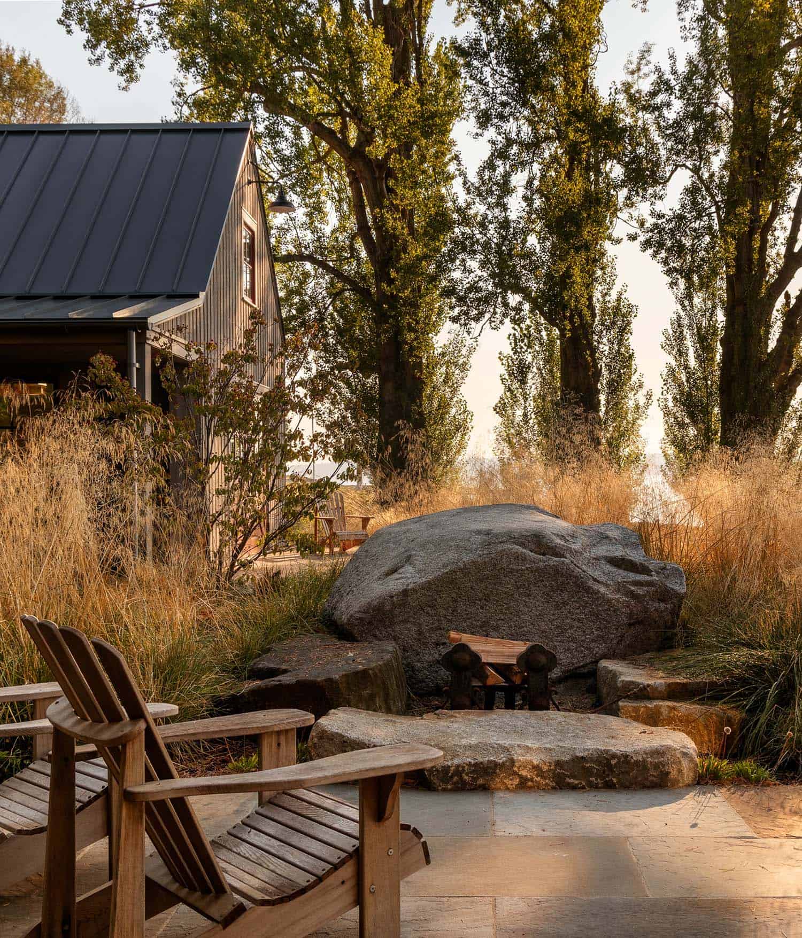

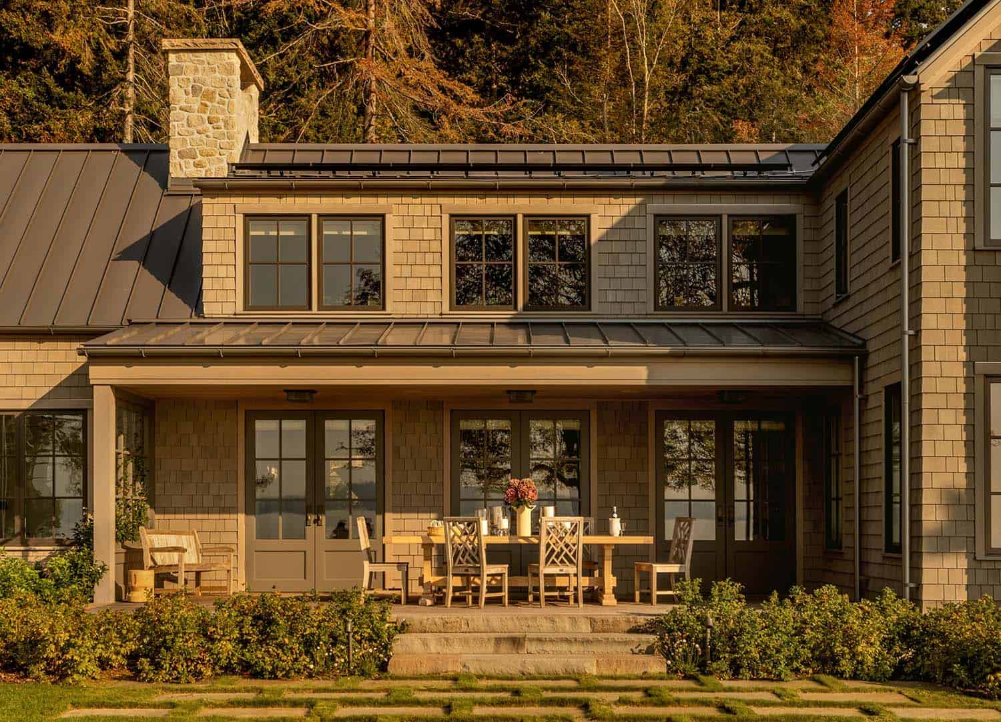
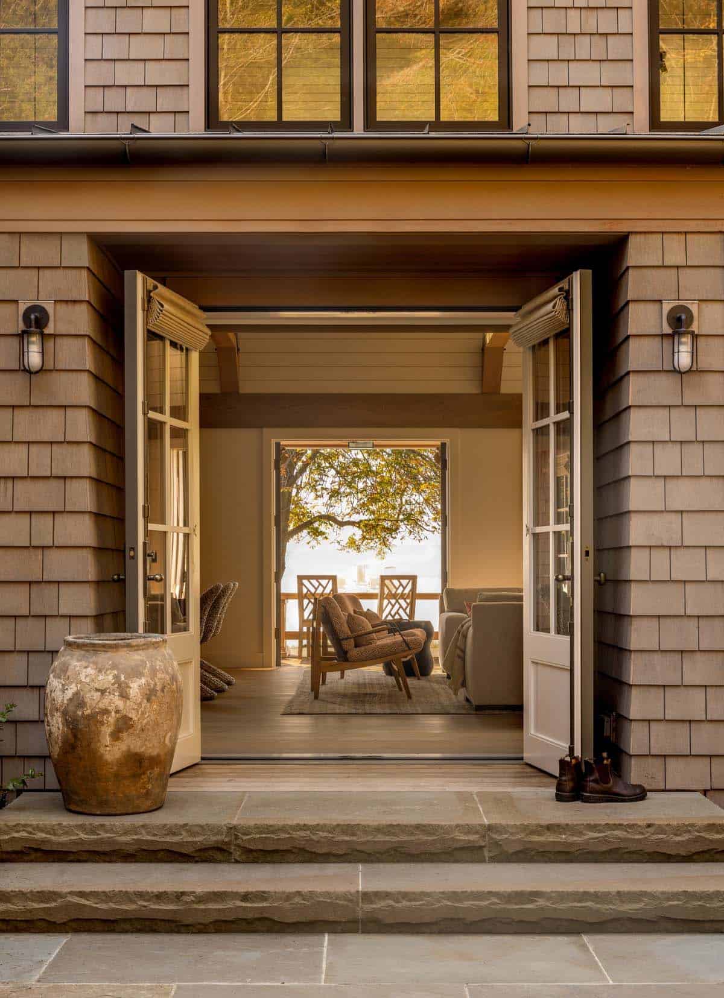
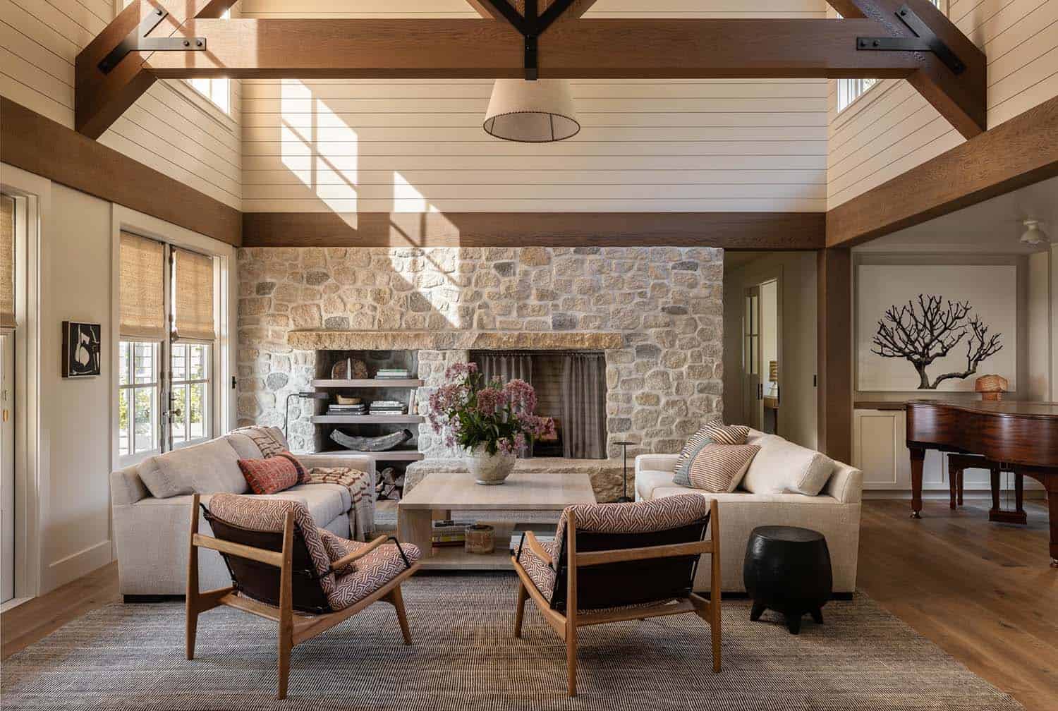
Inside the main residence, the living and dining areas are spacious, lofty, and light-filled but scaled for intimacy and gathering with the furnishings. A corner piano and a window seat in the family room offer intimate spots to take in the sheltered views of Mount Rainier and the passing ferries, embodying the home’s tranquil atmosphere.
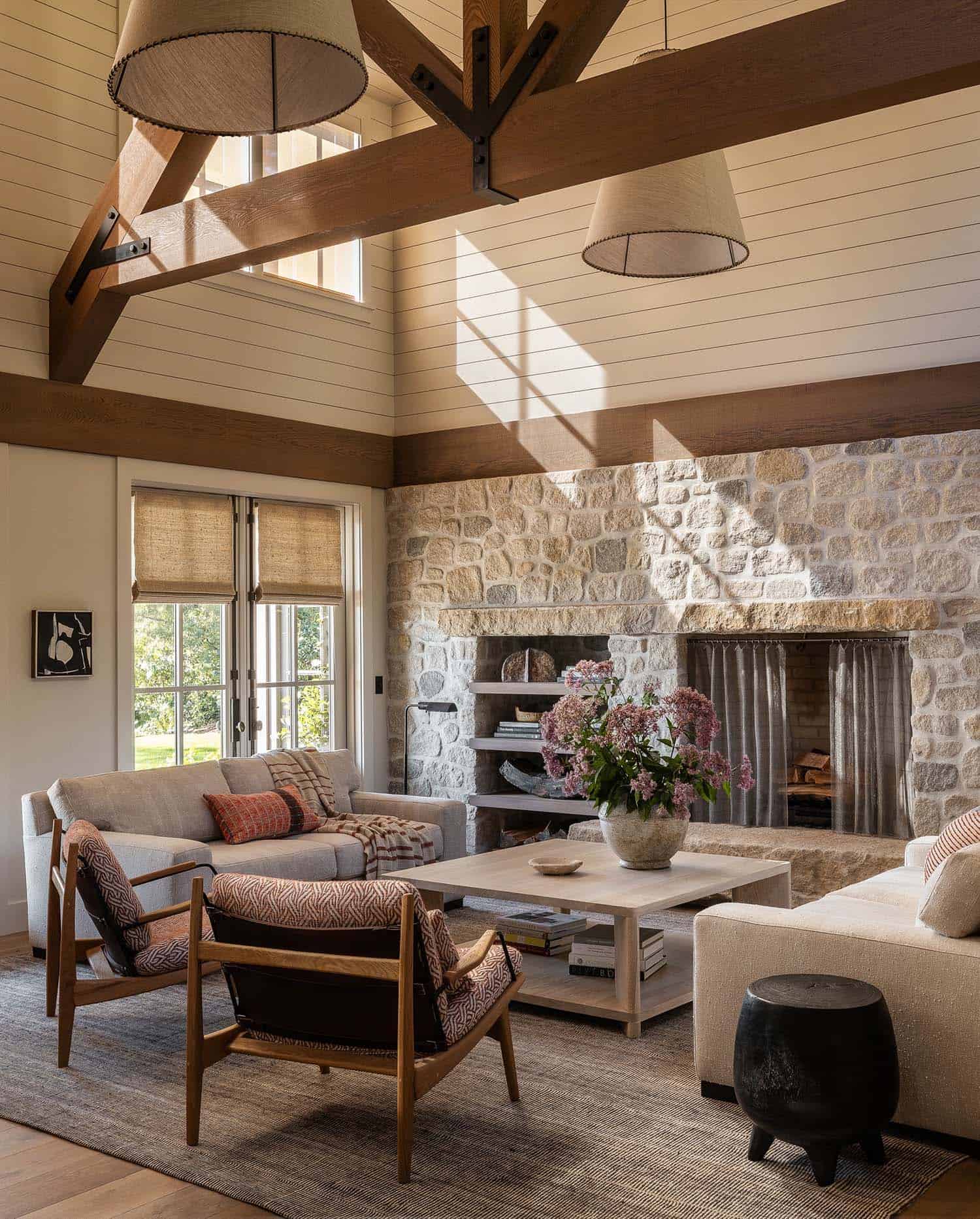
The interiors evoke a collected sense of casual elegance. The paint color used throughout the interior is Benjamin Moore Athena 858.

The woven dining chairs nod to a midcentury beach-inspired aesthetic while the custom trestle table feels like it has a family heirloom presence. Simple sculptural seating for comfort and a monumental stone fireplace integrates the elements.
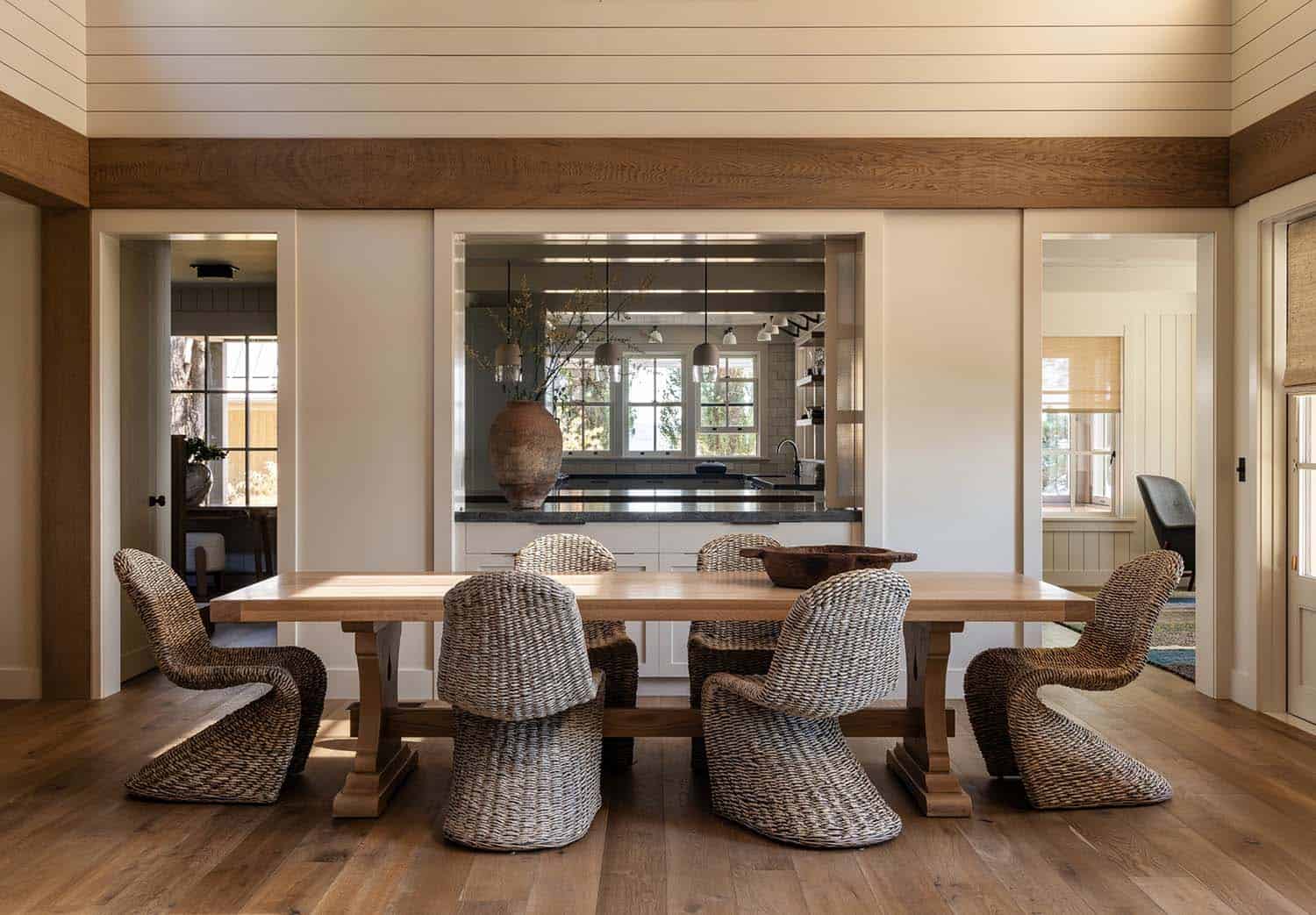

Above: The wall sconces in the kitchen are from Urban Electric Co. The backsplash tile is from Ann Sacks. The sink is from Barclay Products, while the faucet is from Waterworks and the range is from SubZero & Wolf. The cabinetry hardware is from Emtek Hardware.

The kitchen blends functionality and charm and features a separate peninsula perfectly scaled for reading and enjoying a cup of coffee. The interiors maintain a neutral palette, reflecting the clients’ humble tastes and desire for areas of serenity. To encourage interactions with the kitchen, the attached family room makes conversations with the chef easy and never far away. The pendant lights over the island are from Articolo Studios. The bar stools are by Formstelle.
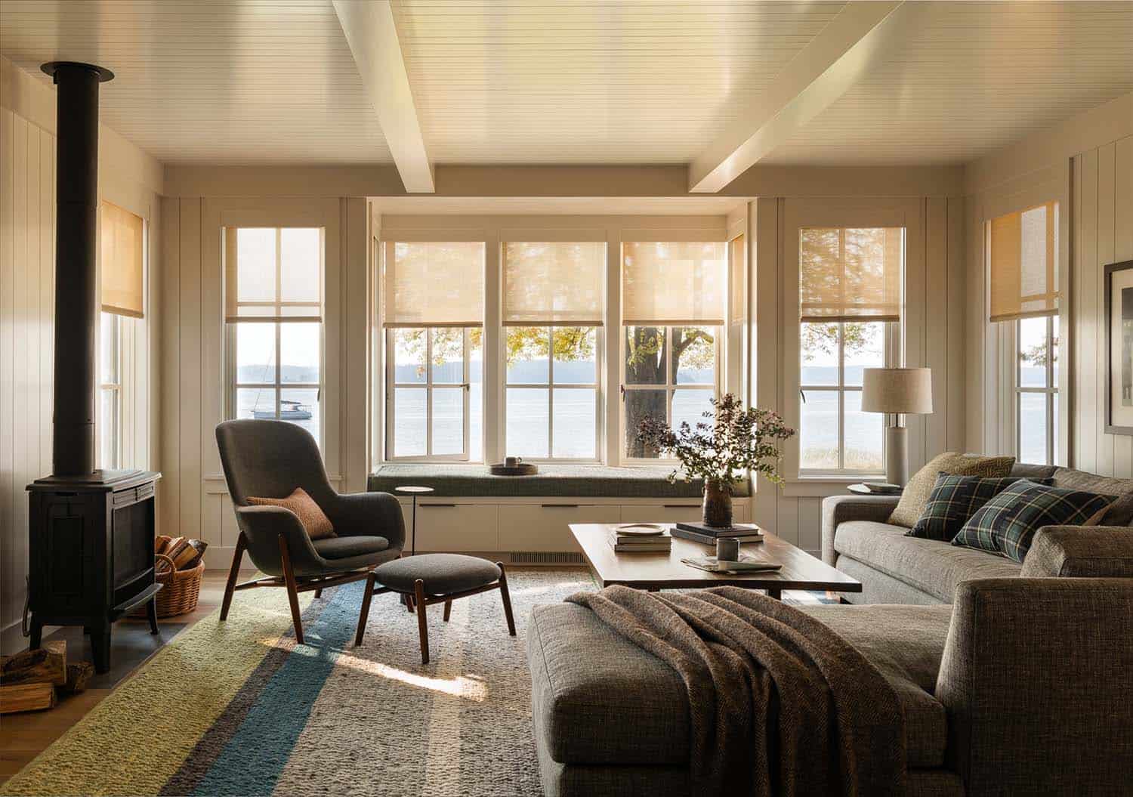
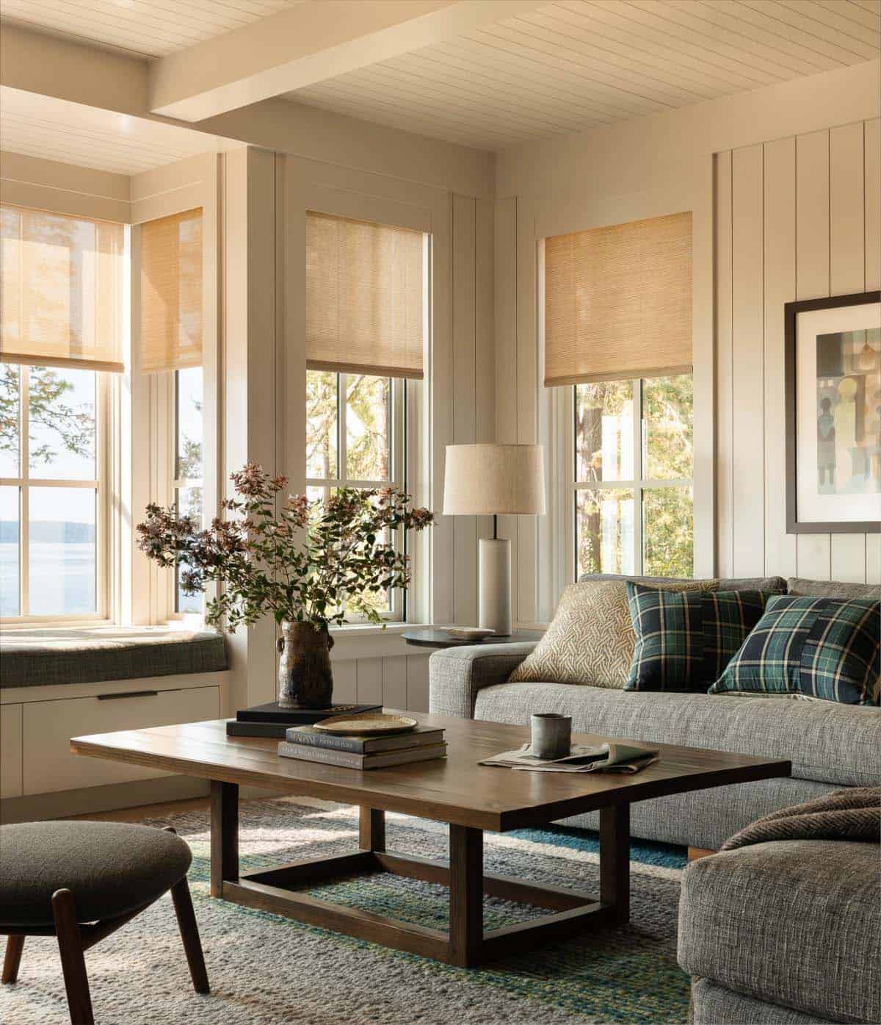
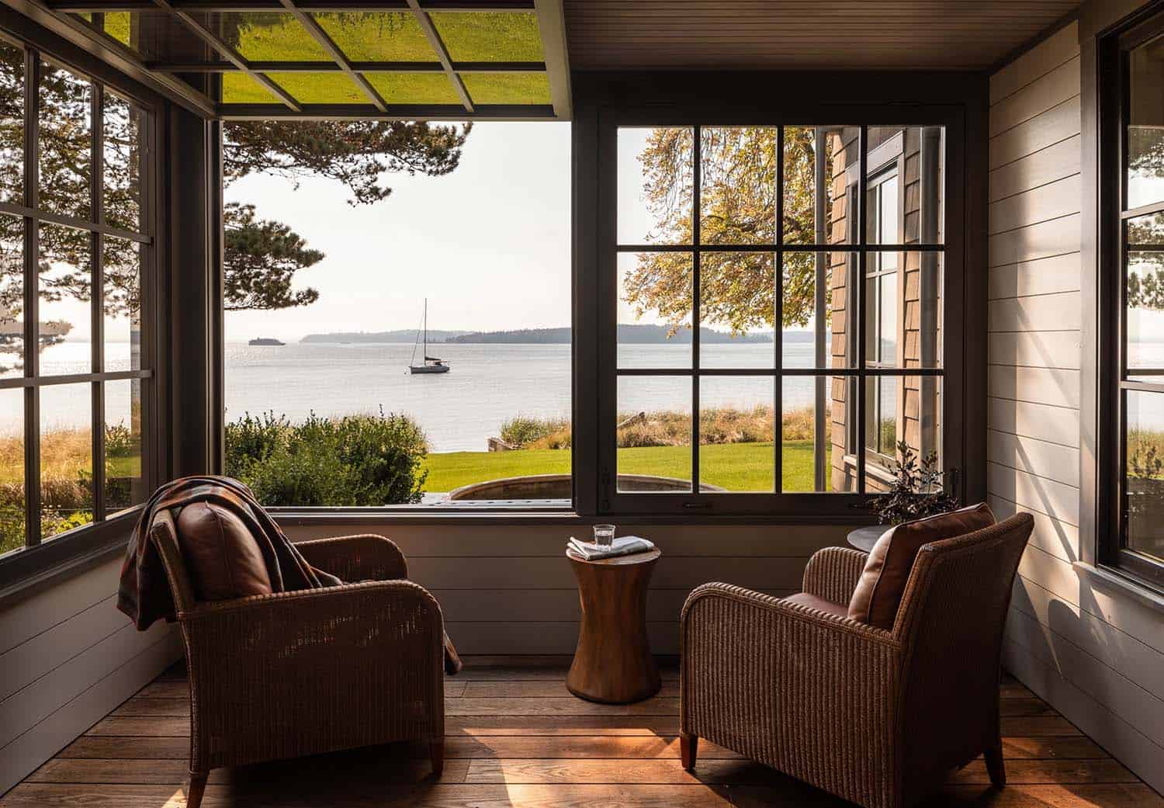
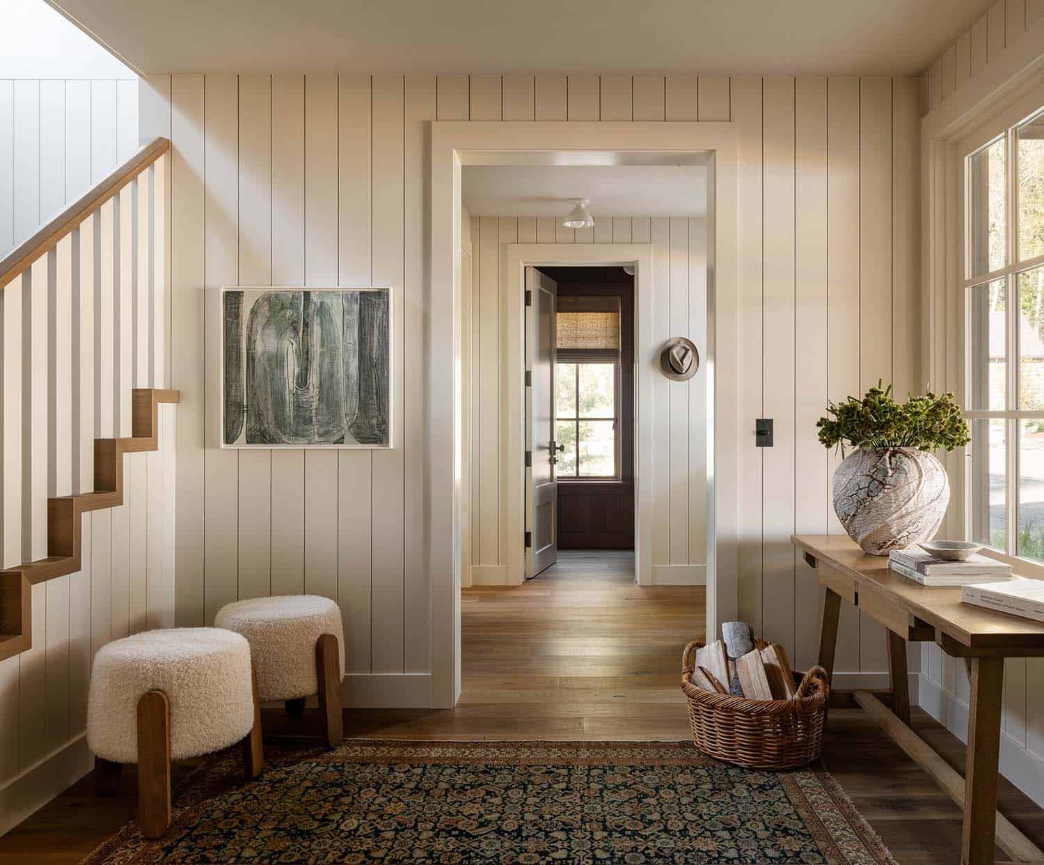
The entry foyer becomes a central access and visual road map directing you to the varied areas of the two-story home. Simple furnishings were laid out to capture a key drop and an easy place to drop packages and shoes. The darker palette of the Persian rug grounds the entry and plays well with the family dog.
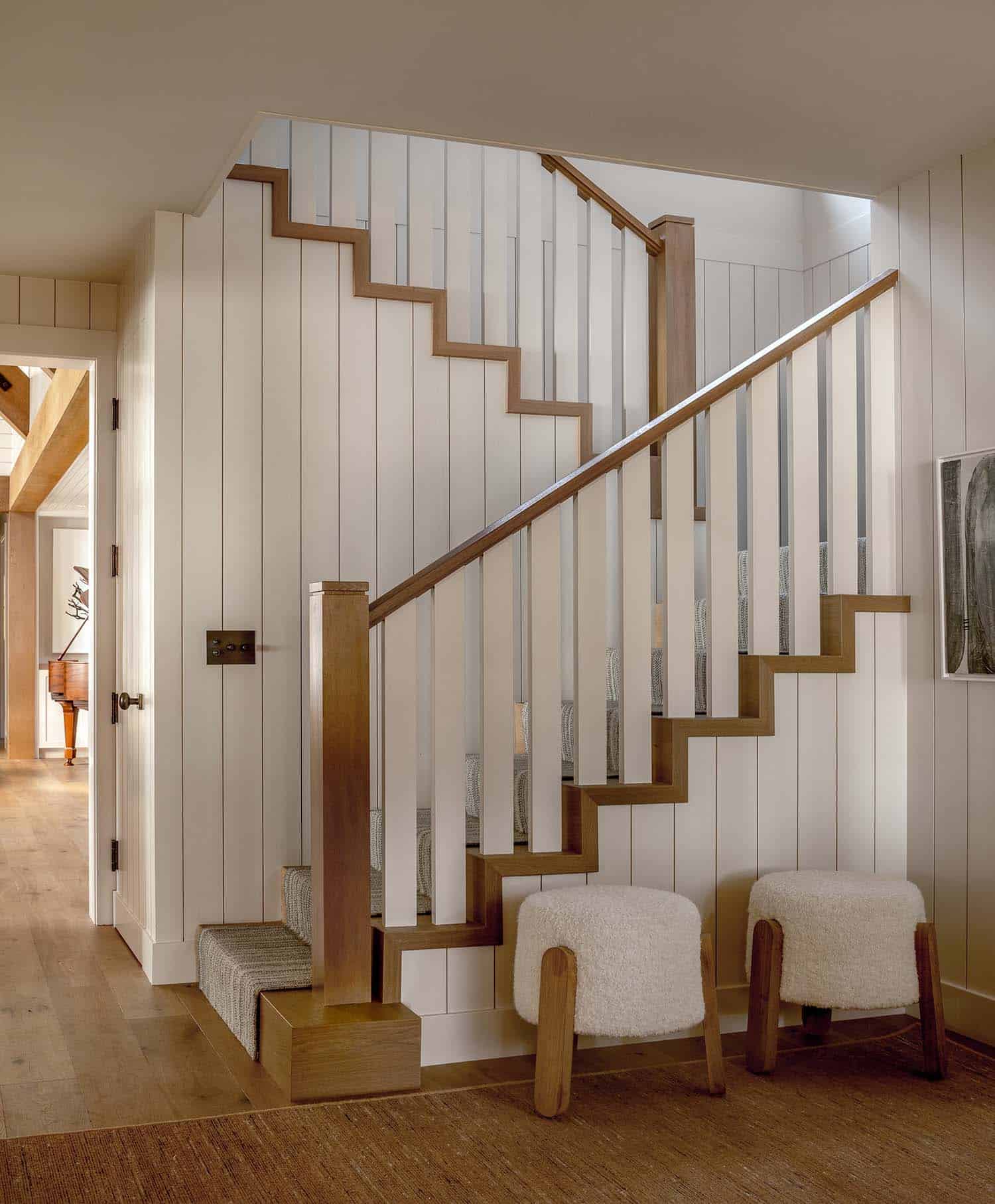
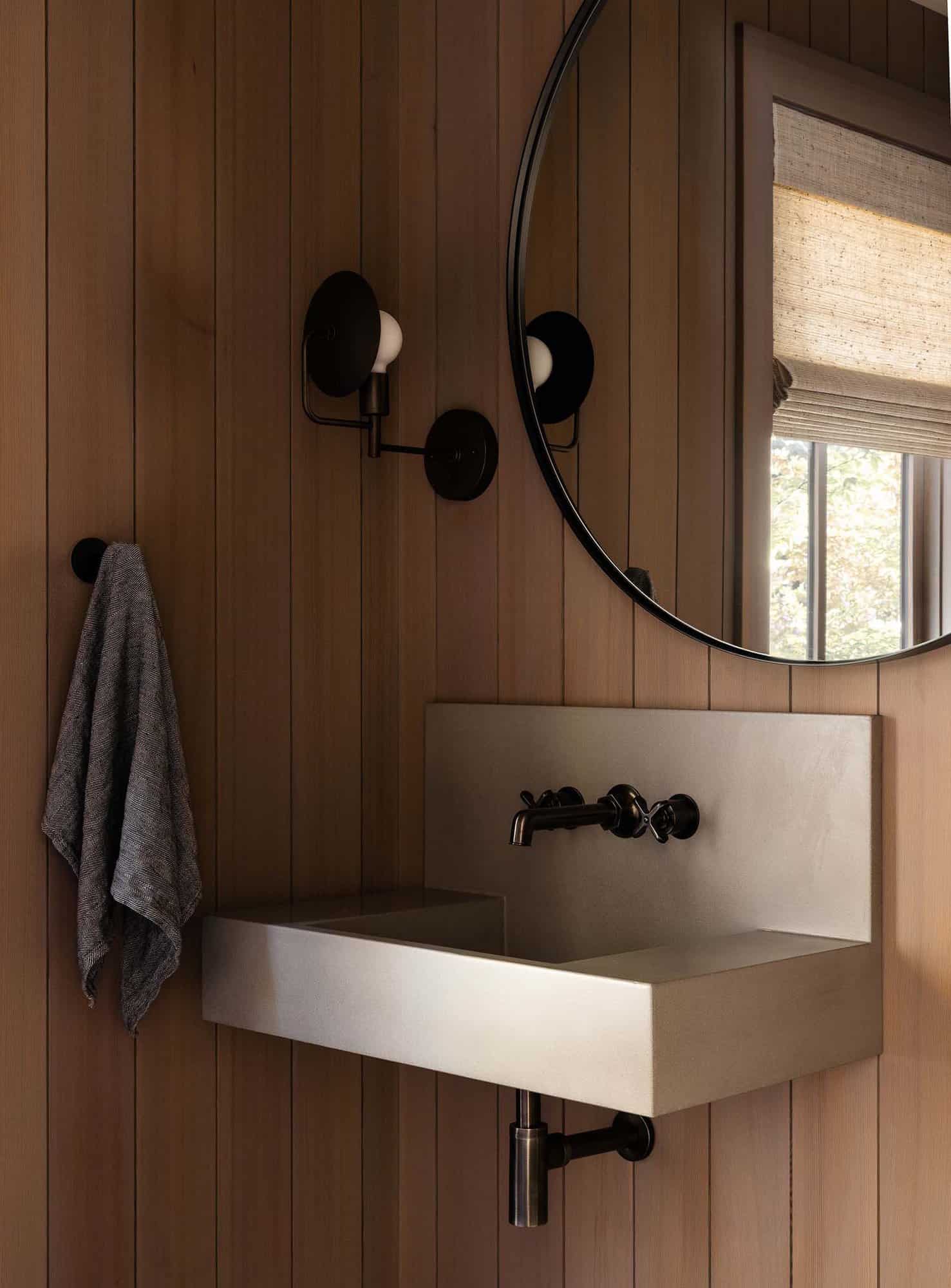
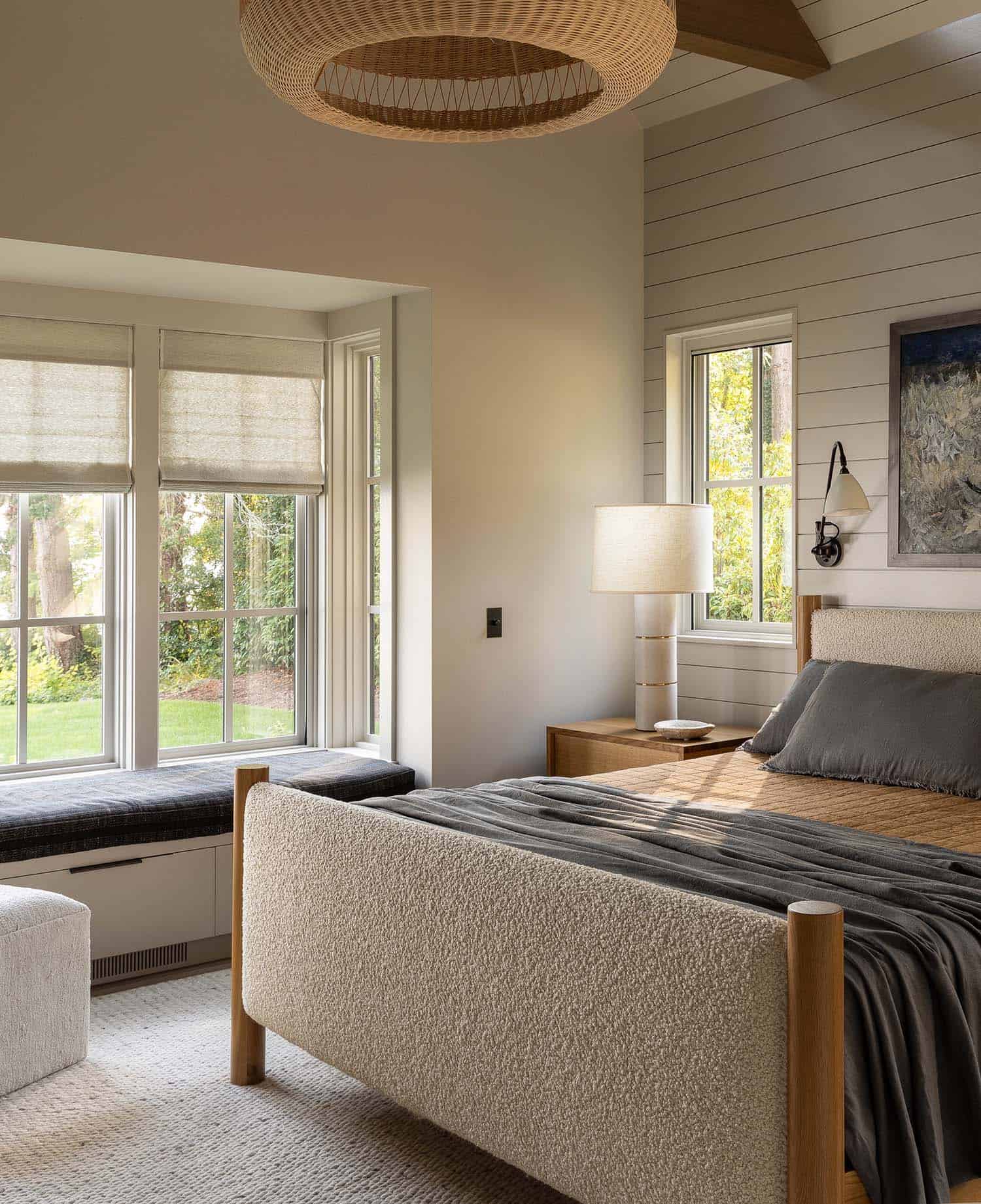
The bedroom elements are designed with details that echo the island’s sensibility, offering relaxation and retreat. The owner’s bedroom was designed to be a simple space, just big enough to serve the needs of daily rest and respite. A window seat creates a small extension of the space and leans into the landscape with views of the sound beyond.

The bathroom offers a spa-like experience within a modestly scaled room. To that end, the vanity and whirlpool tub are integrated within aromatic cedar cabinetry and cascading concrete slabs. A large window adjacent to the tub opens fully to the yard with water and mountain views. The window, glass shower, and custom mirror expand the light and air expanding the space.
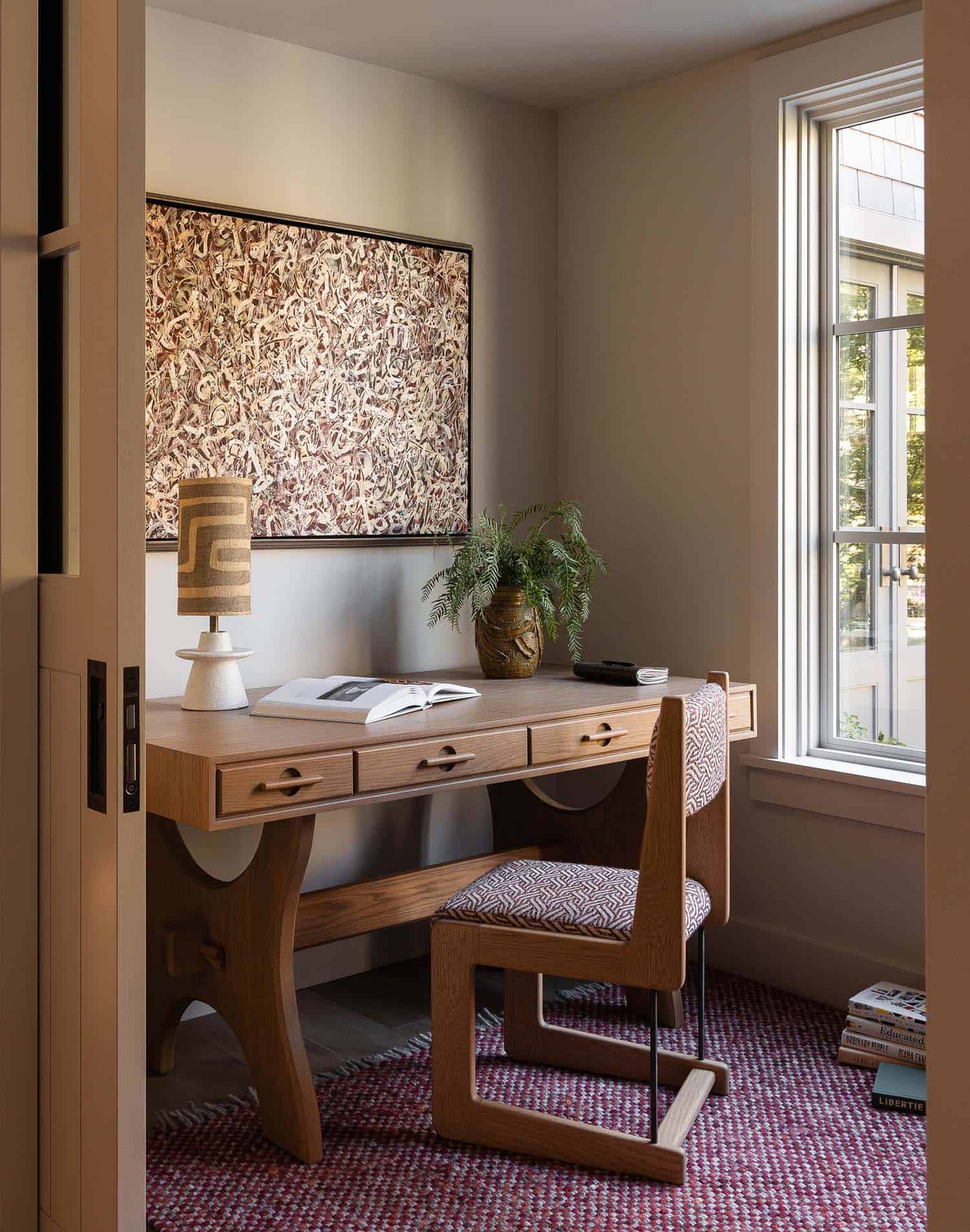
The owner desired a more playful office. With artisan furniture and hand-woven carpet, the designer brought some color and shape to her workspace.
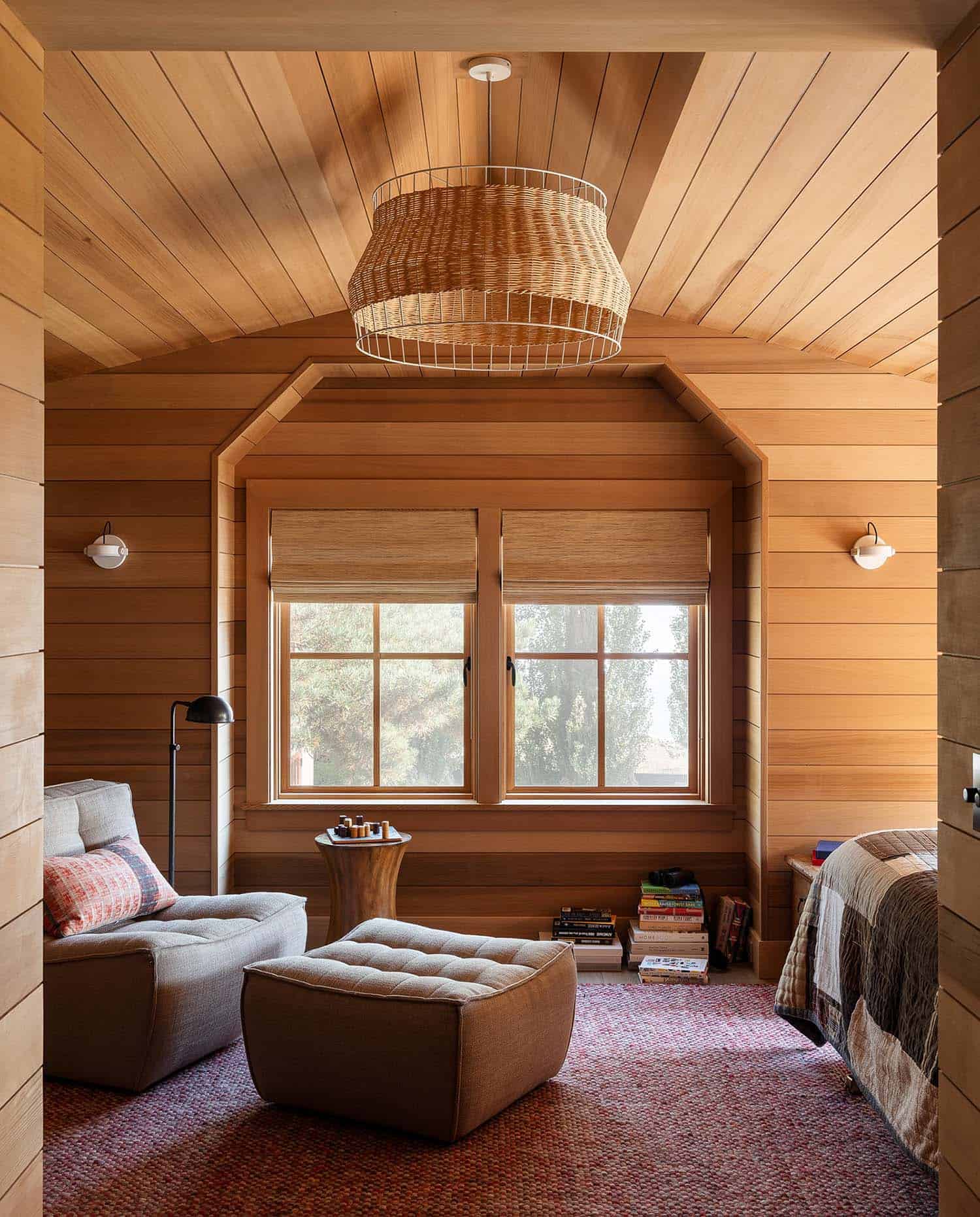
The ‘Sunroom’ nods toward screened sleeping porches of old farmhouses, a discovered space playing on the idea of an enclosed outdoor room. This room has some of the best views in the house: Panoramic views of Puget Sound from Mt. Rainer to downtown Seattle. Little wonder the family’s daughter quickly claimed this room as her own.

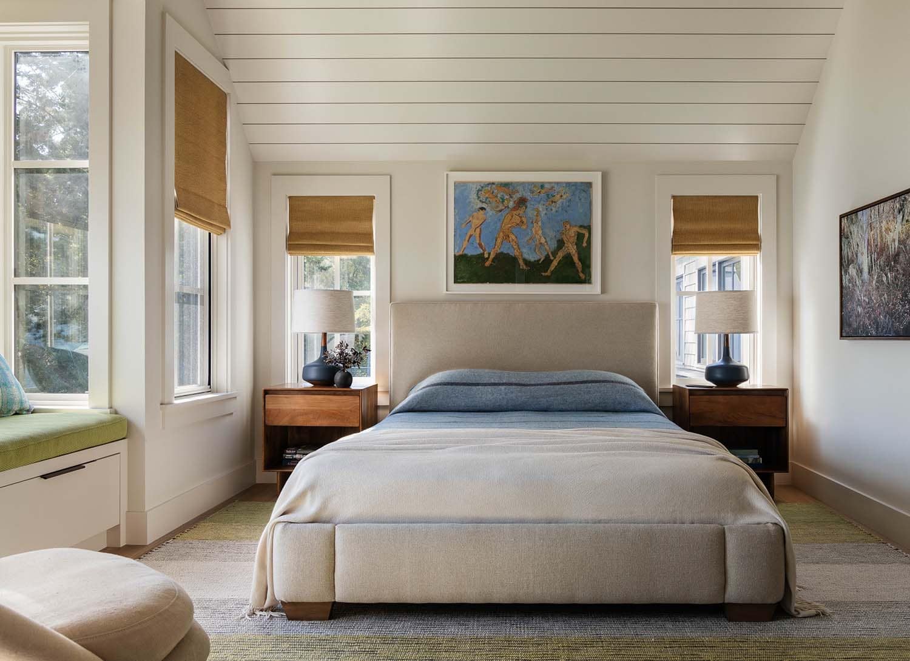


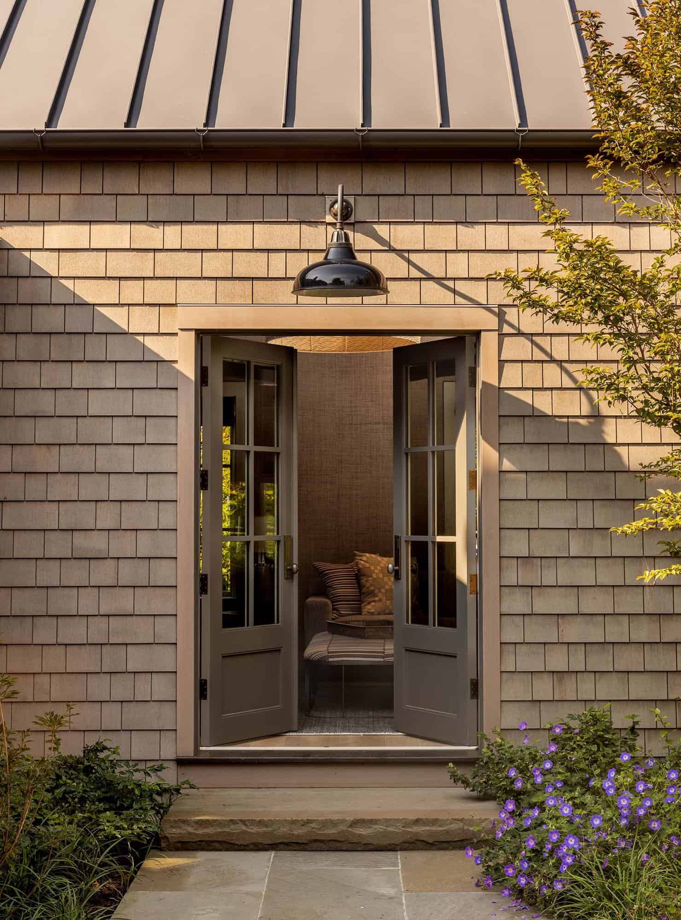
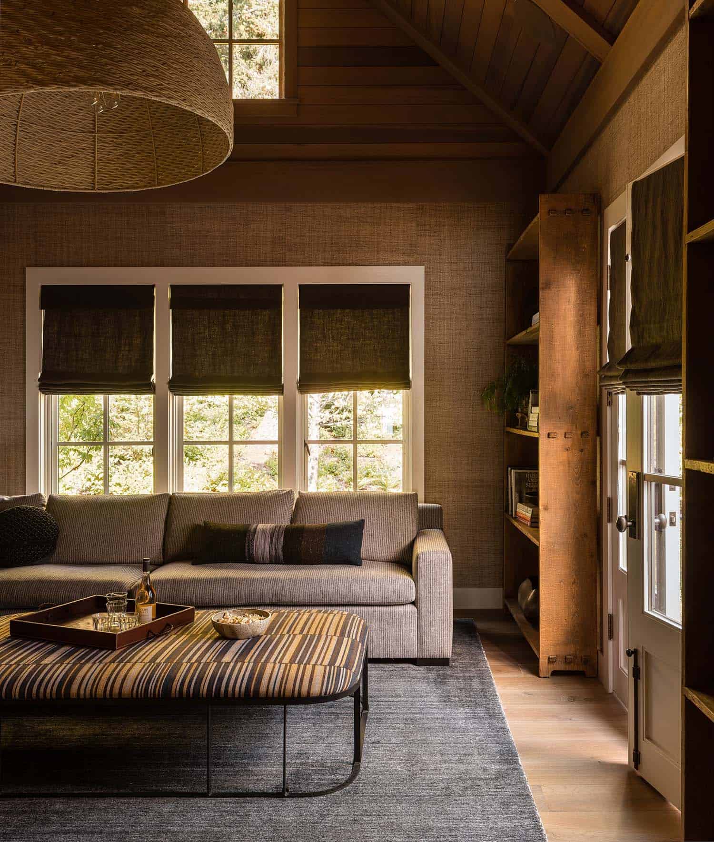
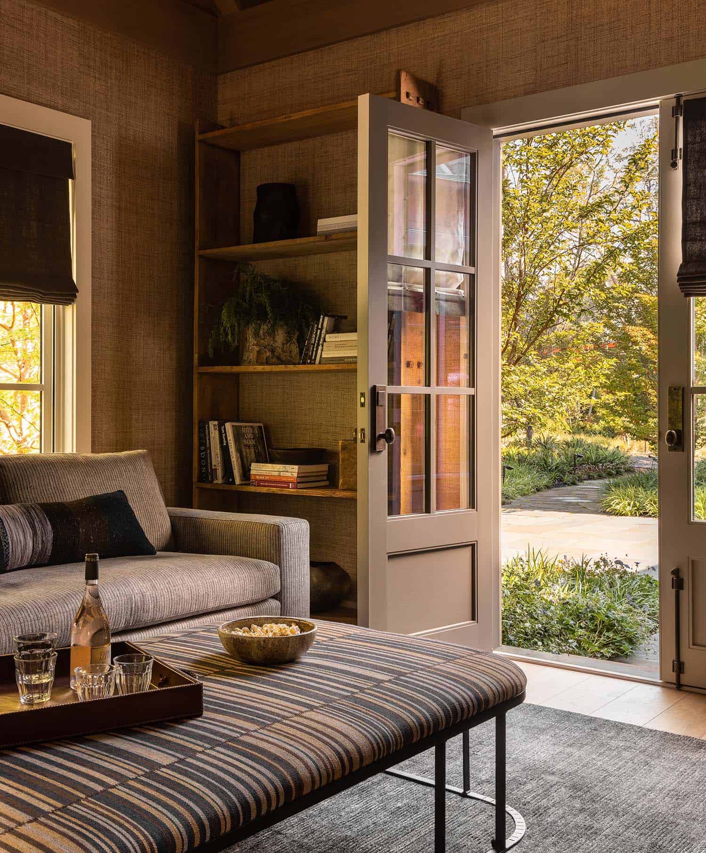
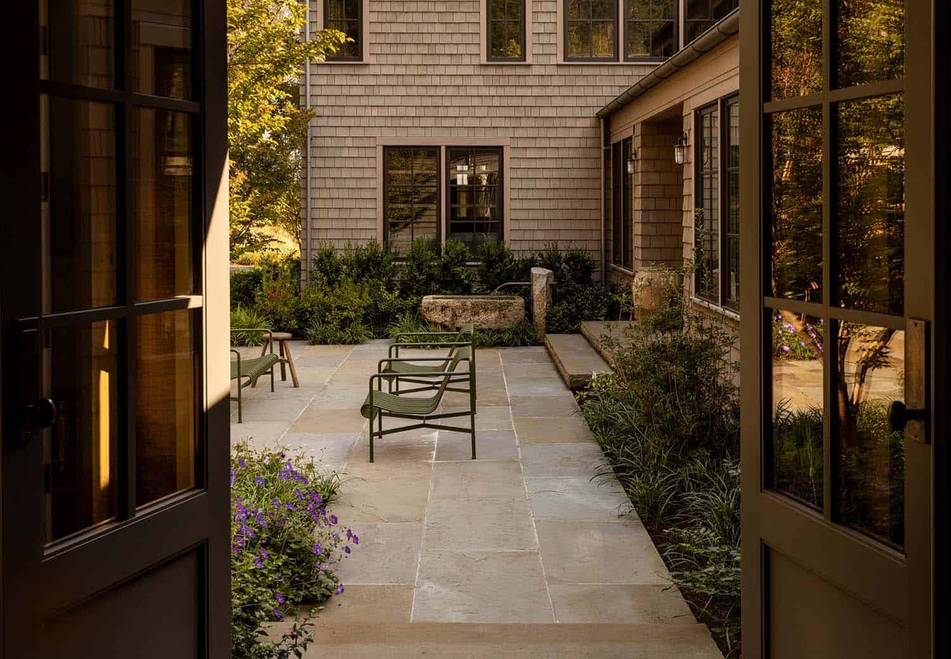
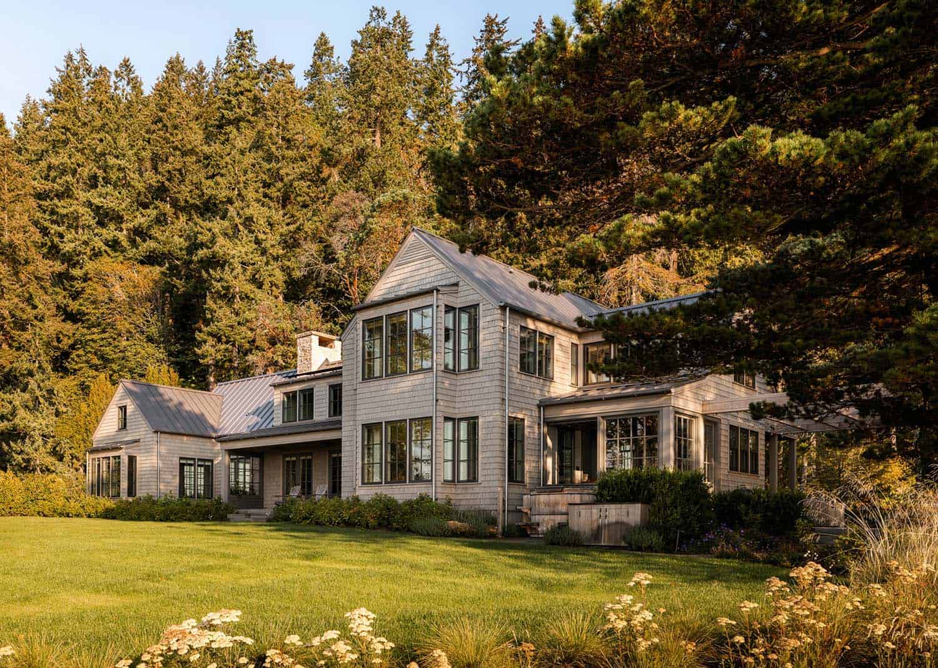
PHOTOGRAPHER Rafael Soldi (Exterior) | Haris Kenjar (Interior)

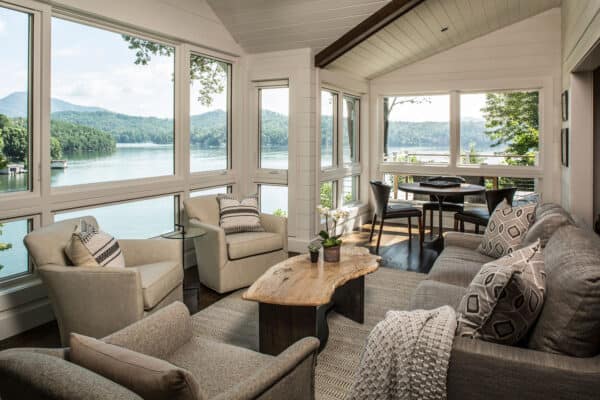
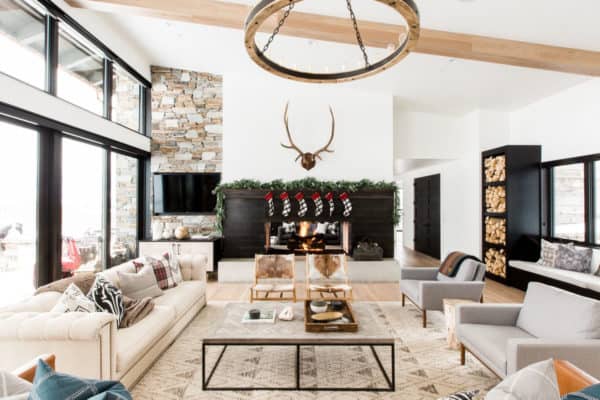
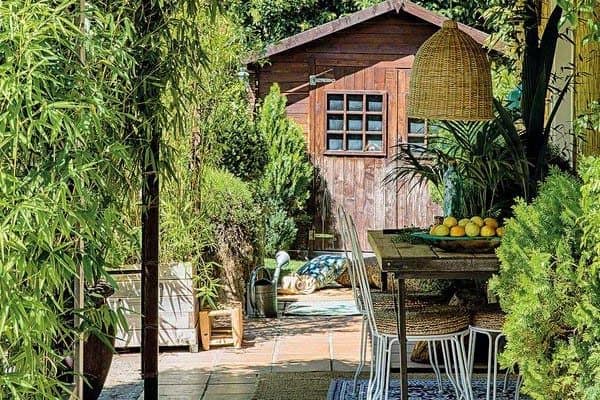
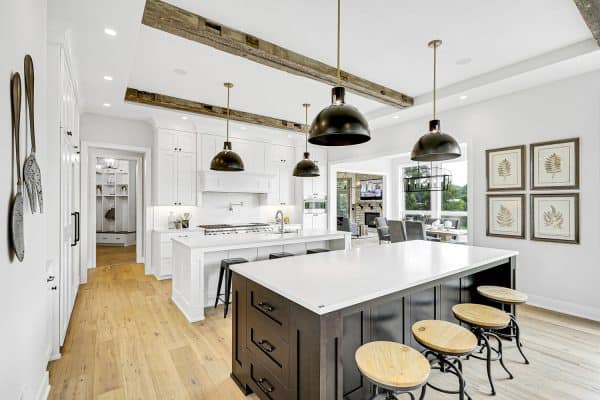
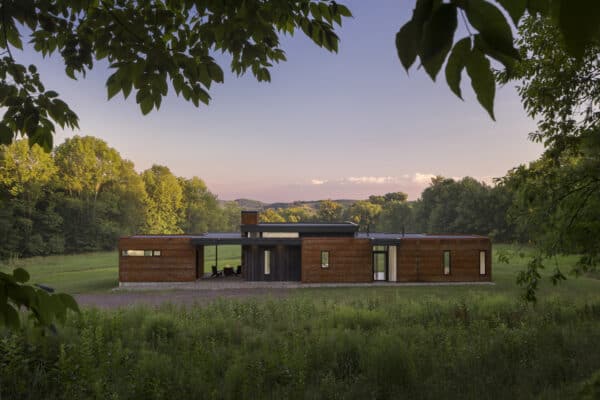

3 comments