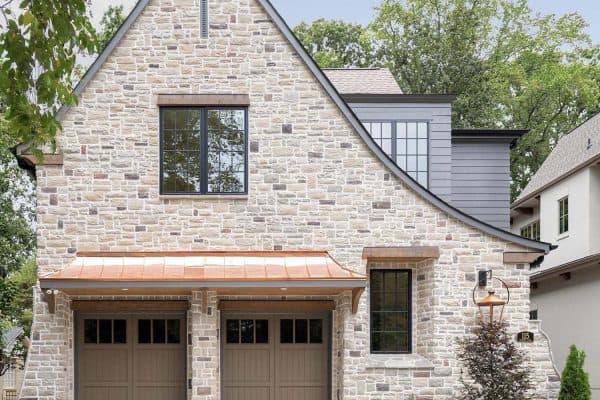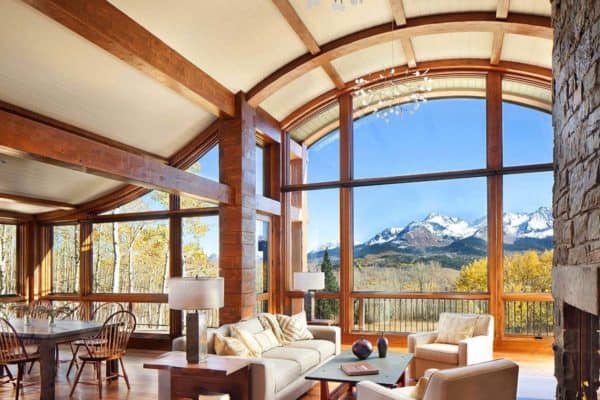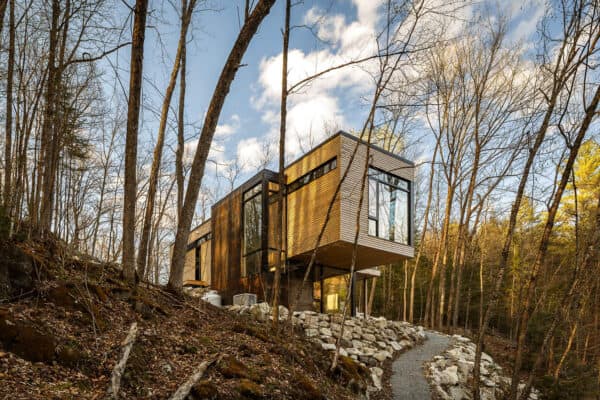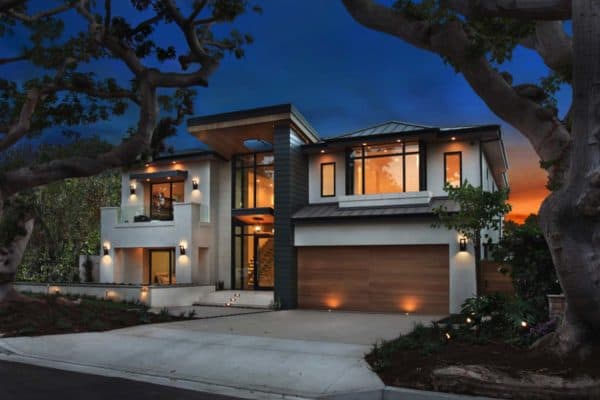
ARRCC has revitalized this one-of-a-kind contemporary Cape Town home that is situated on a picturesque, treed site at the foot of Table Mountain, South Africa. The mountain is one of the 7 Natural Wonders of the World and a UNESCO World Heritage Site. ARRCC’s additions seamlessly blend with the existing architecture, which was originally designed by Antonio Zaninovic, enhancing its strong connection with the surrounding terrain and spectacular city views.
The most significant architectural additions include a new garden pavilion, which replaced a small open structure, and the conversion and extension of a bedroom on the upper level to create a penthouse main suite. ARRCC redesigned the interiors throughout the main house, including the addition of an enclosed wine room. Outside, an extensive terraced lawn was added. ARRCC’s priority throughout was to harness the energy of the juxtaposition between the contemporary, clean-lined architectural forms with the powerful organic presence of the mountainside.
NOTEWORTHY: Glen Villa was featured in this year’s 27th Volume of the Andrew Martin Interior Design Review. The highly anticipated publication, which has been dubbed “The Oscars of the Interior Design world”, sees the very best work from the world’s Top 100 Interior Designers each year, showcasing the world’s top projects on an international stage.

“To be in an urban setting, yet with the powerful natural presence of Table Mountain, it inspired us to create an ‘urban resort,’” says ARRCC Director, Jon Case. ARRCC’s approach to the pavilion’s design extended the architectural language of the main house, especially its raw materiality, and reprised distinctive features such as the chamfered eaves and floor-to-ceiling glass doors to augment the experience of the setting.

Above: The mid-century themed living room area that includes custom-designed Martin Doller lights.

ARRCC Interior designers Mark Rielly and Nina Sierra Rubia worked closely with the client, Shari Kennedy, on the design concept for the interiors of the main house. “The interiors are a collaborative vision working with local artisans focusing on the use of materials to reveal their natural beauty and purest form, shaping bespoke pieces that are raw and transforming them into objects of luxury,” says Rielly. ARRCC’s Afro-minimalist approach sustains a dialogue with the palette of raw concrete ceilings and roughly hewn stone walls.

Smooth marble, bleached timbers, and brushed and patinated metals are layered onto the architectural shell, adding complexity and refinement to the gritty and earthy palette. Combined with glamorous accents and moody elements, the interiors capture ARRCC’s trademark “barefoot luxury” effect.

A subtle nod to mid-century design runs throughout the furnishings, many of which have been custom-made and involve collaborations with noteworthy local craftsmen such as OKHA, Martin Doller, and David Reade. The overarching approach, however,
combines a quiet elegance with a sculptural yet functional and timeless feeling.

Above: An atmosphere of moody glamour is most overtly expressed in the wine room, which is like a jewelry box with its gold-leaf ceiling and domed bronze lights, ebonized oak, bronze mirrors, and whisky-colored velvet upholstery. This enclosed space sits next to the kitchen and includes custom, bespoke OKHA, and Martin Doller pieces.

What We Love: The design of this contemporary home in Cape Town seamlessly integrates with the magnificent natural surroundings of Table Mountain, creating a harmonious connection with magnificent city views. The architectural additions, including a garden pavilion and a penthouse main suite, enhance its functionality and aesthetic appeal. ARRCC’s meticulous approach masterfully combines contemporary elements with the mountain’s organic presence, resulting in a truly exceptional and balanced design.
Tell Us: What design elements in this luxurious Cape Town home do you find most appealing? Please share your thoughts in the Comments below!
Note: Be sure to check out a couple of other incredible home tours that we have showcased here on One Kindesign from the portfolio of the interior designers of this project ARRCC: Inside a striking summer home retreat nestled on Lake Heron, Ontario and Step into paradise at this exhilarating South African safari lodge.

Above: The main arrival entrance that flows into the kitchen.

Above: Textured timber, leather, fur, and textiles speak to the presence of nature in the surrounding landscape. The colors are muted, but dark woods and tactile touches provide contrast, as in the case of the fur draped on the bespoke OKHA kitchen chairs.

Avove: The main living area with a view of the custom oak dining room table, lights, and OKHA chairs.

Above: The outdoor terrace of this contemporary Cape Town home has a seamless indoor-outdoor connection with the main living area.

Above: Polished and glossy elements, such as metallics and mirrors, serve as reminders of the proximity of the city. The glass balls of the bespoke dining room light speak to the sparkle of the city lights at night.

Above: The custom-designed bed is elevated on a marble base to enhance the appreciation of the sweeping views of the city. Every detail of the bed unit was custom-made, including the headboards, bedside tables, and bedside pendant lights. ARRCC’s thoughtful and considered layering of architecture, interior design, and furnishings creates a serene but characterful space deeply fused with its setting. As a design statement, this home aims to embrace a contemporary African design narrative, fusing urban and natural elements for an inspiring experience of place.

Above: Left The main suite bedside table, with custom-made Martin Doller and David Reade lights.

Above: The ’boutique’ styled dressing room, and closet.

Above: The main bathroom suite, with its central feature bath, overlaps with an ample lounge space with spectacular views of the city. Marble features prominently on the vanities while soft matte travertine vein and pearlescent colors create a muted sense of glamour. Strategically positioned mirrors amplify the effect of space.

Above: Left The main suite bathroom, with elevated views of Cape Town.

Above: ARRCC’s distinctively relaxed but refined approach manifests in the fine detailing of the main suite on the upper level. Continuity is created with the echoes of cedar strip and bronze cladding in the pajama lounge. This space features a fireplace and workstation.

Above: The pavilion is connected to the main house via a walkway, where ARRCC added a boma that draws inspiration from their award-winning design at the Cheetah Plains Game Lodge in the Sabi Sand Game Reserve.
The new structure, nestled into the landscape on one end, now floats out from the rocky slope, suspended in the tree canopy. It includes enclosed and outdoor elements featuring a bar, dining space, lounge, pizza oven, and barbeque areas. Bespoke interior elements include the dining table and the light above it, designed in collaboration with Martin Doller, which combines twinkling lights and hanging planters.

Above: The pavilion dining area, which is separate from the main house. The pavilion serves as an entertainment space and features custom additions.

Above: The bespoke brass fireplace, inspired by a 1920s copper diving helmet and incorporating genuine vintage ship portholes, was designed and manufactured in collaboration with Barry Ashmole of Garage.


Above: Boma (a garden fire pit) situated on the terrace. Fire pits, more affectionately referred to as bomas, are a quintessential part of South African gatherings.

Above: The walkway that leads you from the pool to the outside terrace connecting the main house and the pavilion.

PHOTOGRAPHER Adam Letch



One Kindesign has received this project from our submissions page. If you have a project you would like to submit, please visit our submit your work page for consideration!







1 comment