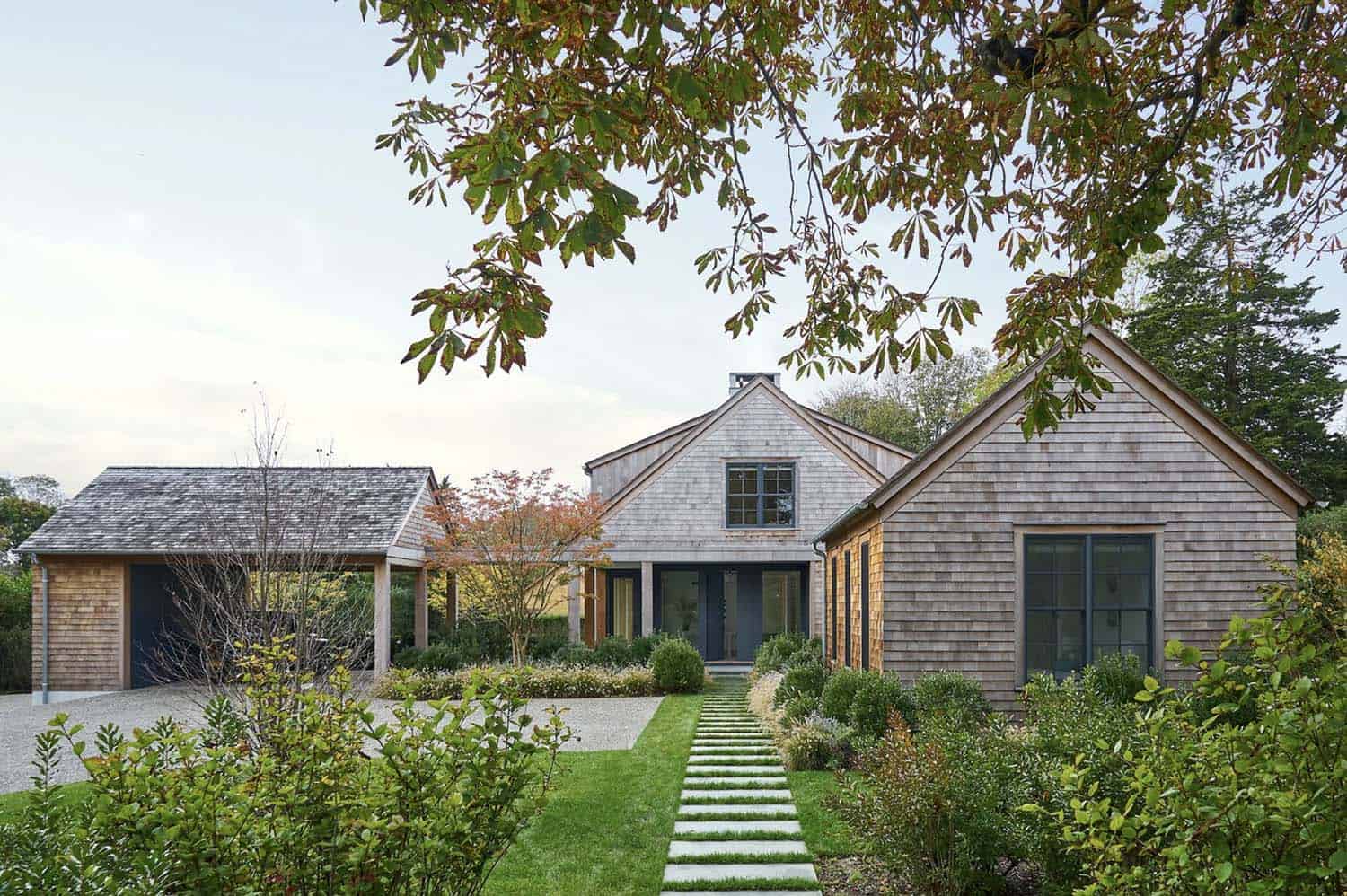
This beach house getaway was designed with a fresh, modern vibe by James Merrell Architects in collaboration with Flatiron 27, located in Amagansett, New York. A getaway home for a young family of five from Manhattan, this dwelling offers a relaxed living environment with a simple palette of natural woods throughout.
On the exterior facade of this two-story home, the cedar shingles and gabled roof provide a breezy beach house aesthetic that invites you inside. Ample walls of glazing help to bathe the interiors with natural light, making living spaces feel bright and airy. Interior spaces were created to have a sophisticated modern vibe, yet laid back enough to feel warm and welcoming.
DESIGN DETAILS: ARCHITECT James Merrell Architects INTERIOR DESIGNER Flatiron 27 HOME BUILDER Cardel Development LANDSCAPE ARCHITECT Renner Landscaping Inc.
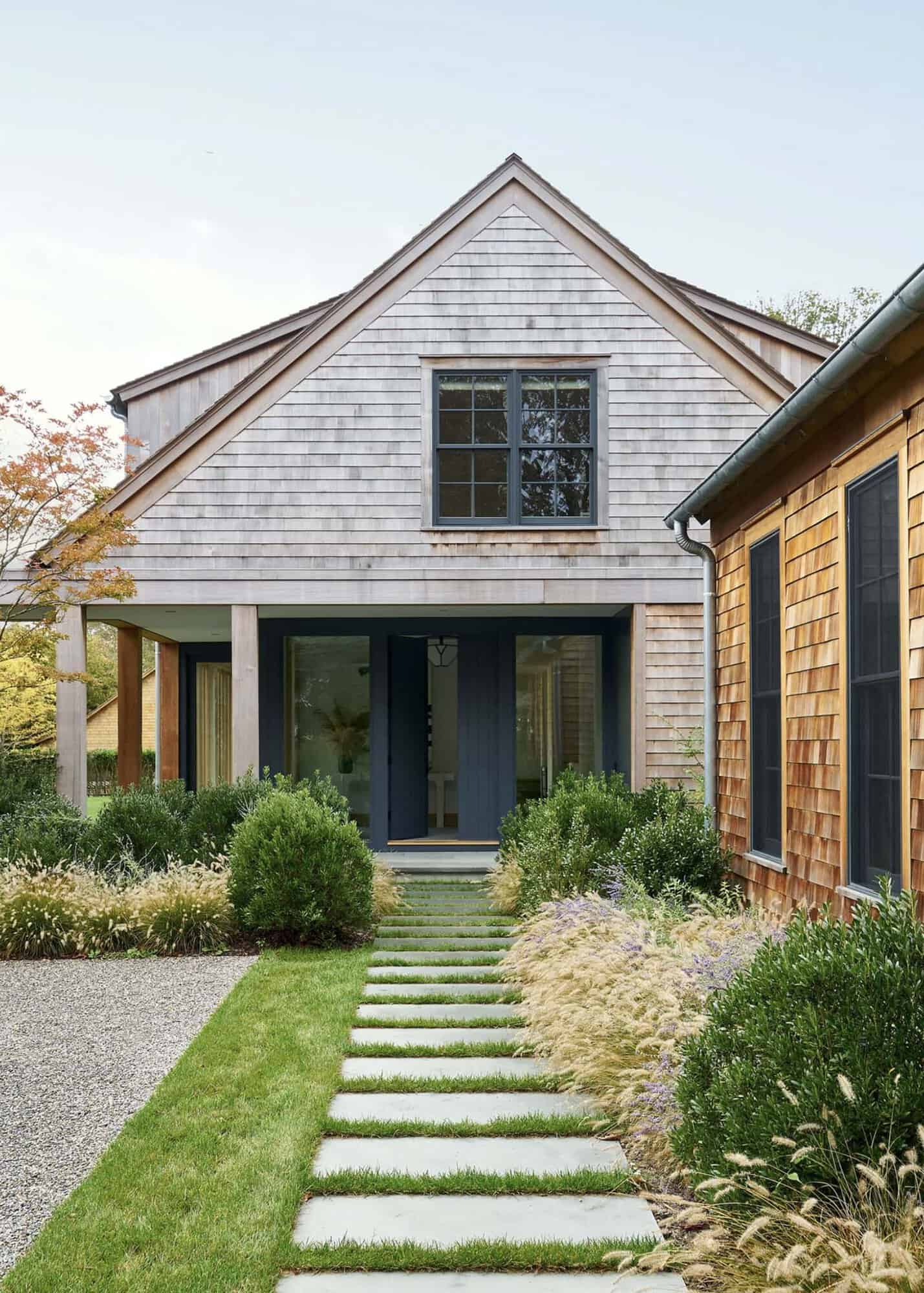
What We Love: This dreamy beach house getaway in Amagansett provides a family with a relaxed living environment for lounging and entertaining. A fabulous open-plan living area makes spending time together a breeze. Living spaces feel fresh and inviting with the integration of contemporary furnishings, organic and warm textiles, and a neutral color palette which helps to not detract from the beautiful views of nature that surround this home.
Tell Us: What elements in the design of this home do you find most inspiring? Please share your thoughts in the Comments, we love reading your feedback!
Note: Take a look at a couple of other fabulous home tours that we have featured here on One Kindesign in the state of New York: A contemporary family home gets a stunning facelift in the Hudson Valley and Timeless shingle style home with glorious views of the Long Island Sound.
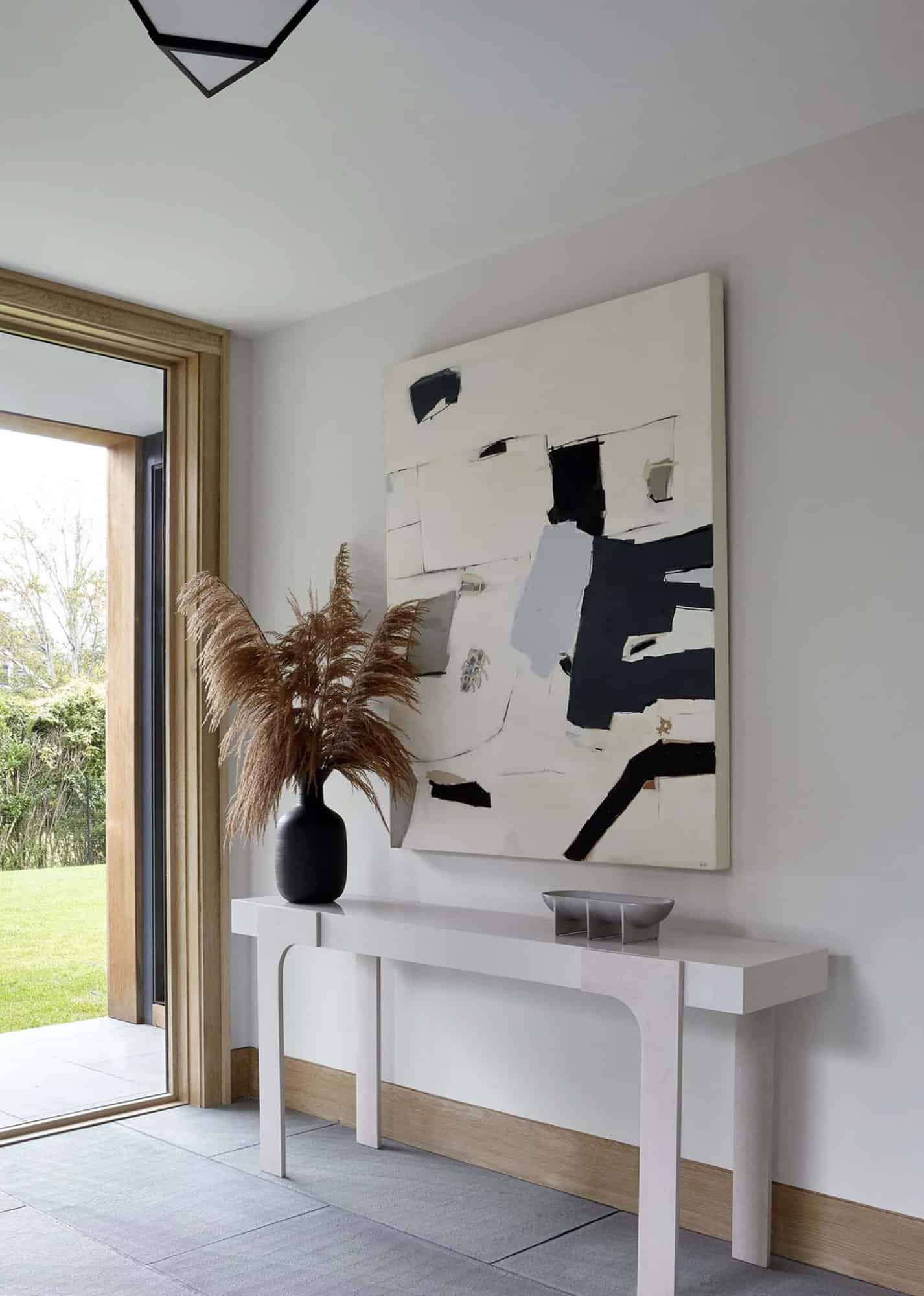
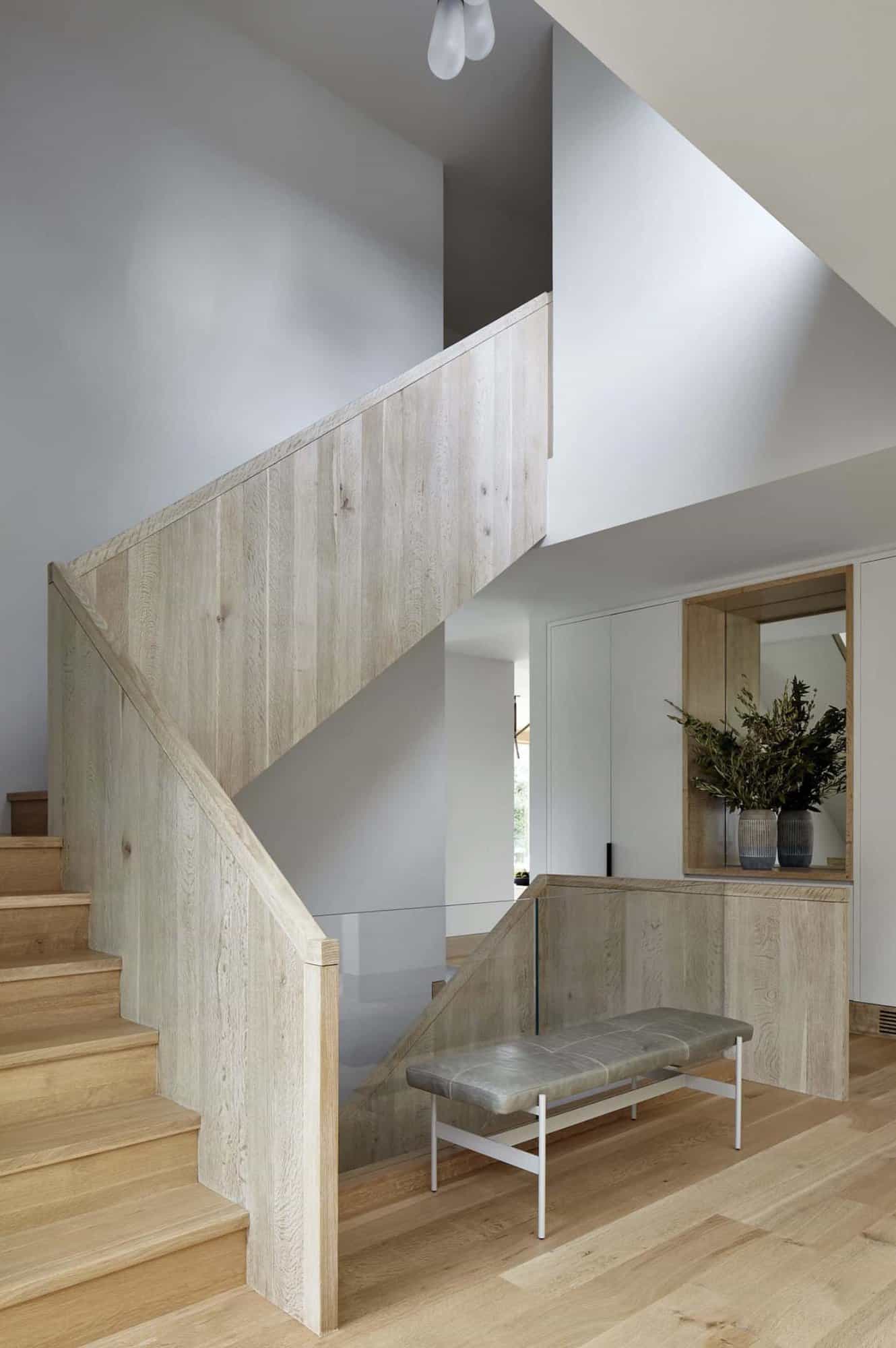
Above: The dramatic staircase is composed of oak wood and glass accented by a Daybench from Blu Dot.
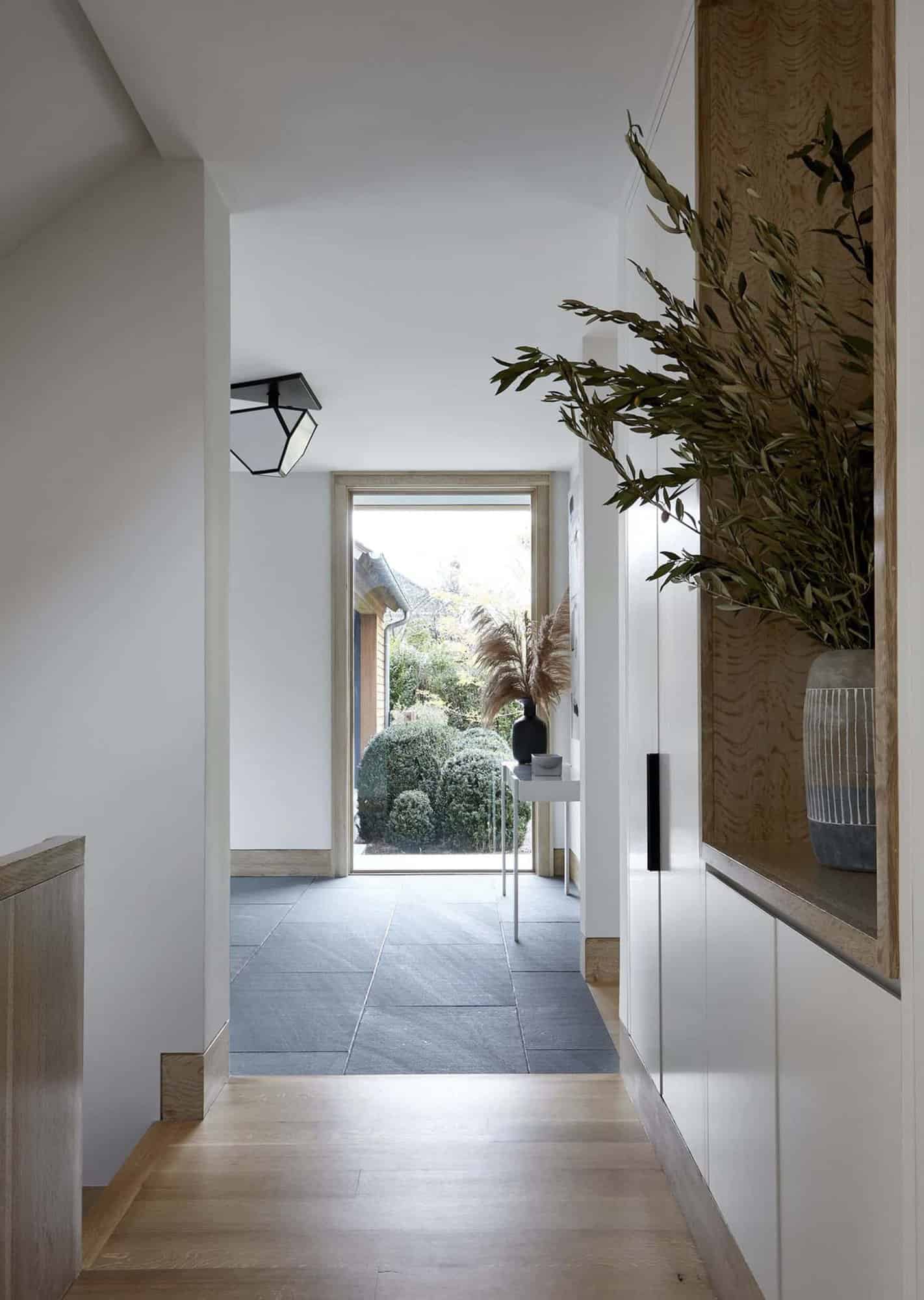
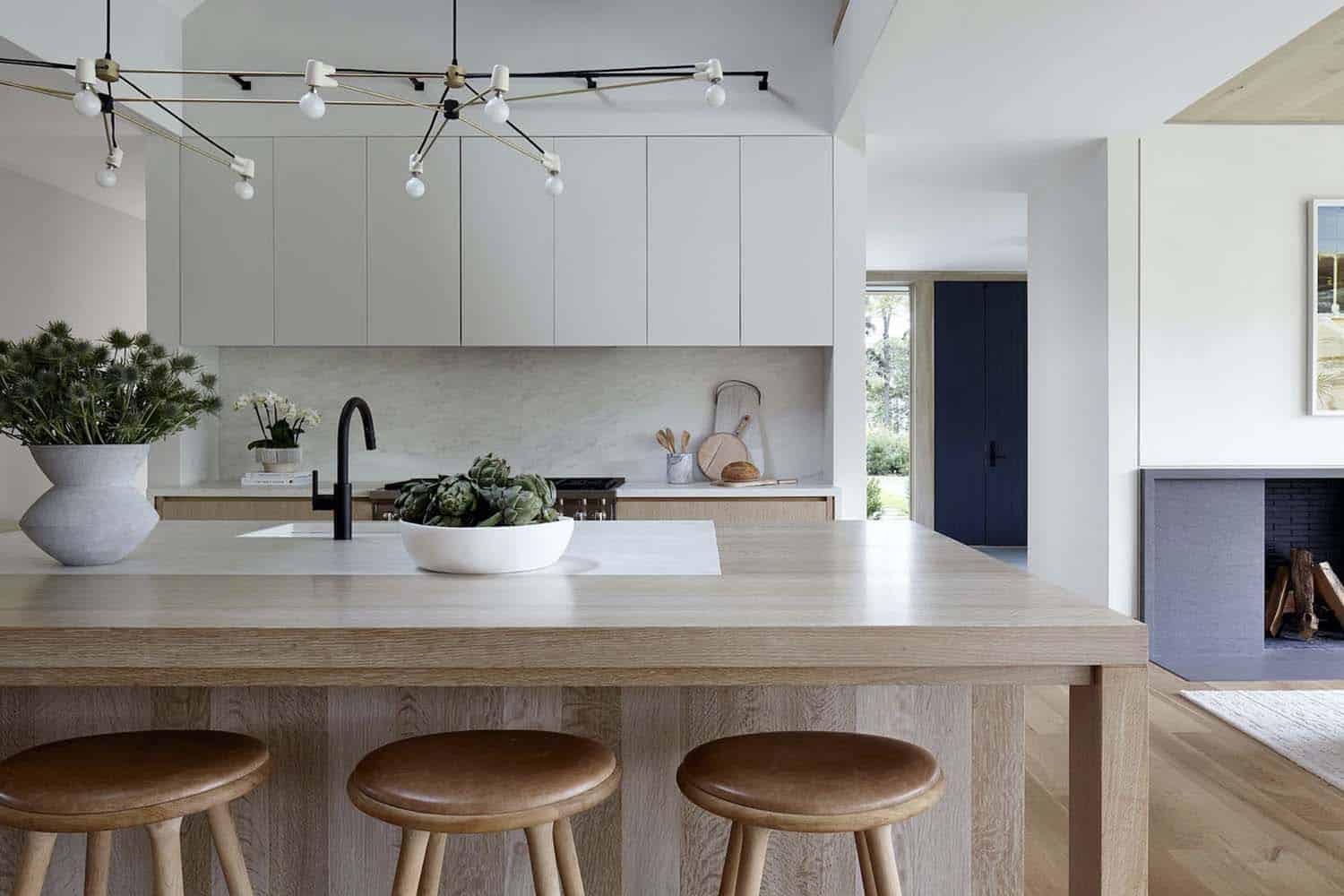
Above: In the kitchen, the light fixture over the island is the Double Church Chandelier in white and brass by Ravenhill Studio.
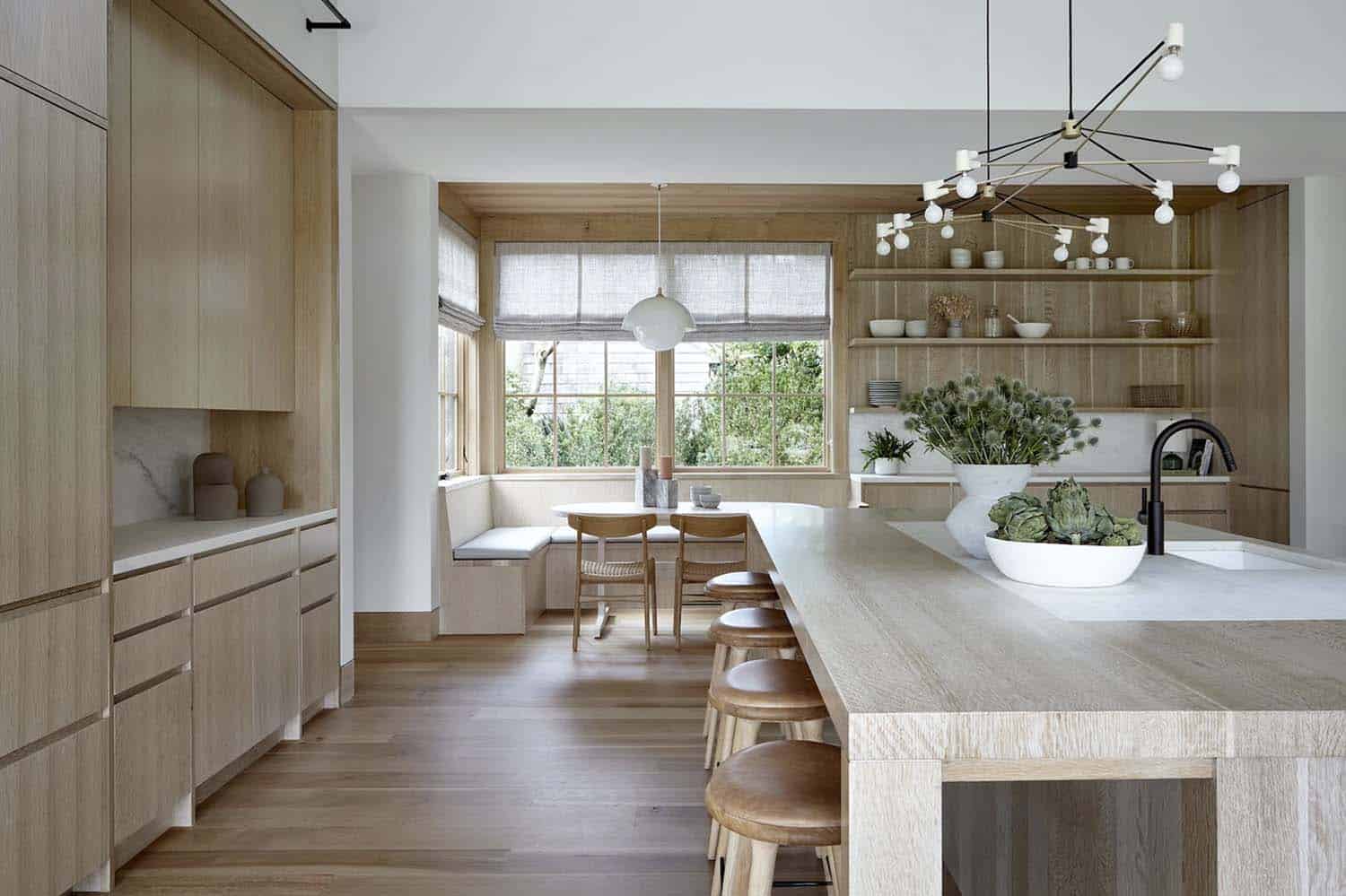
Above: In the kitchen, the floors and custom cabinetry designed by Green Leaf Cabinet Company are composed of oak. On the island, a combination of oak and Danby marble from ABC Stone creates an attractive aesthetic while providing a clean workspace. The oak and leather High Stools were sourced from Mater.
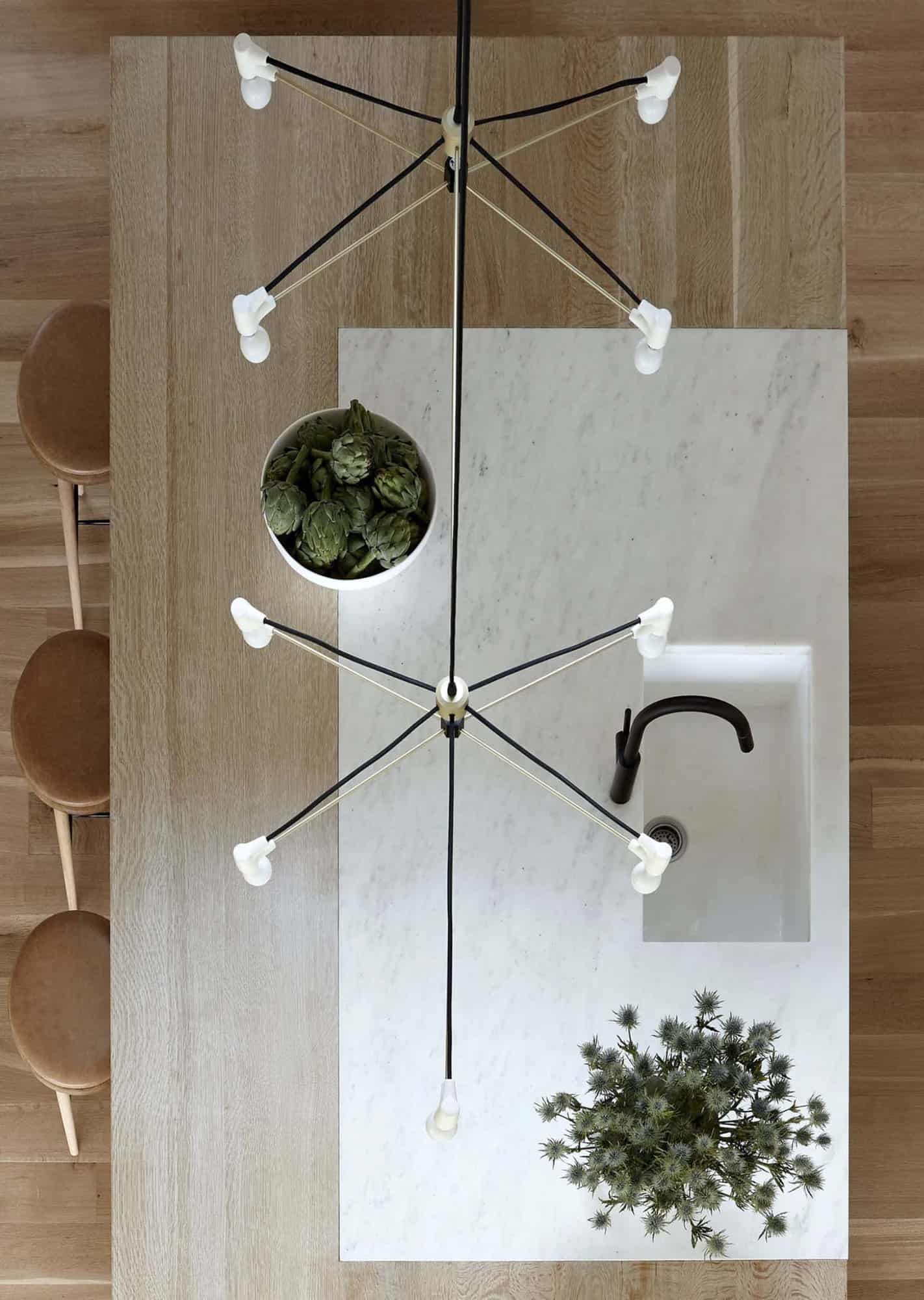
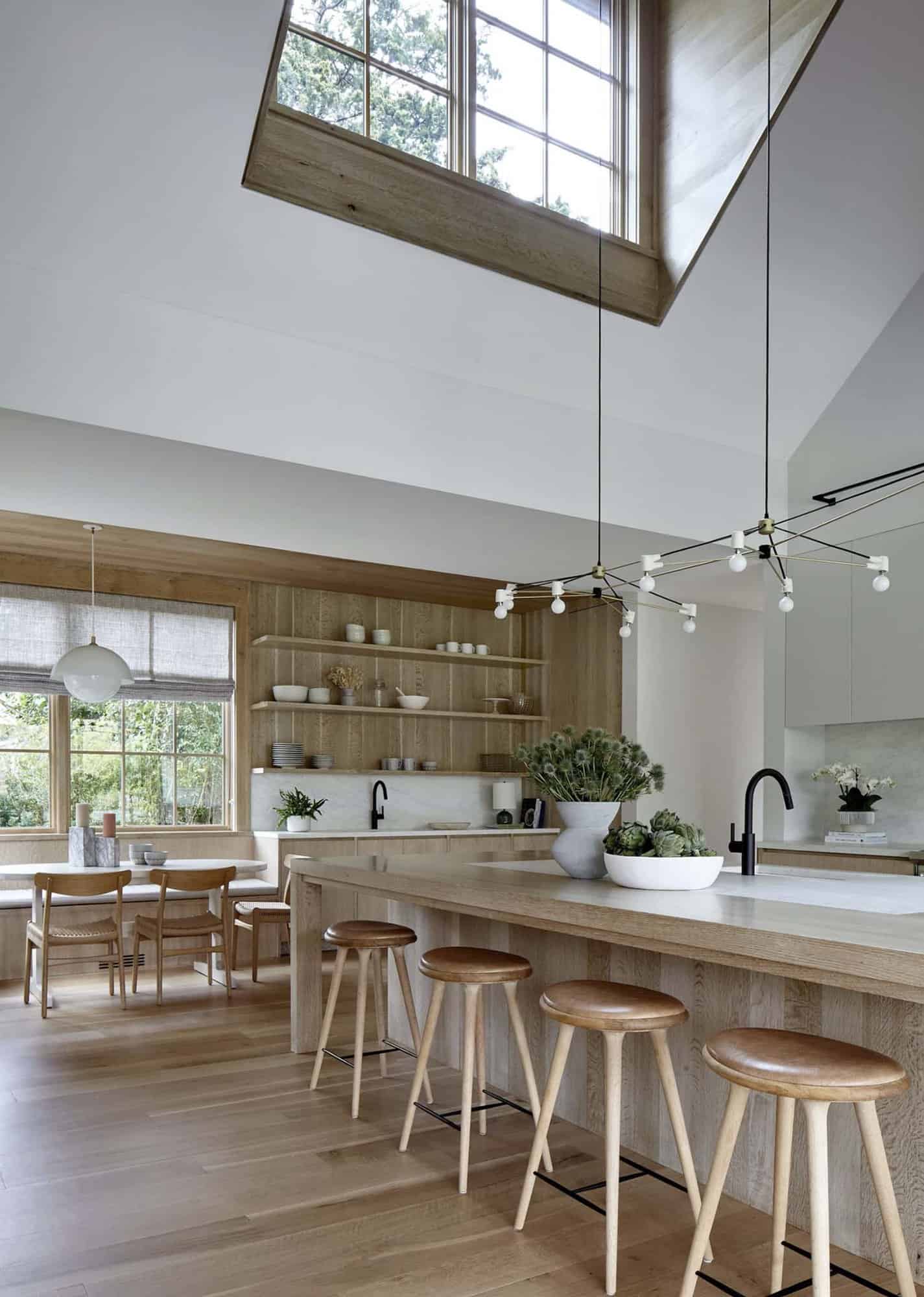
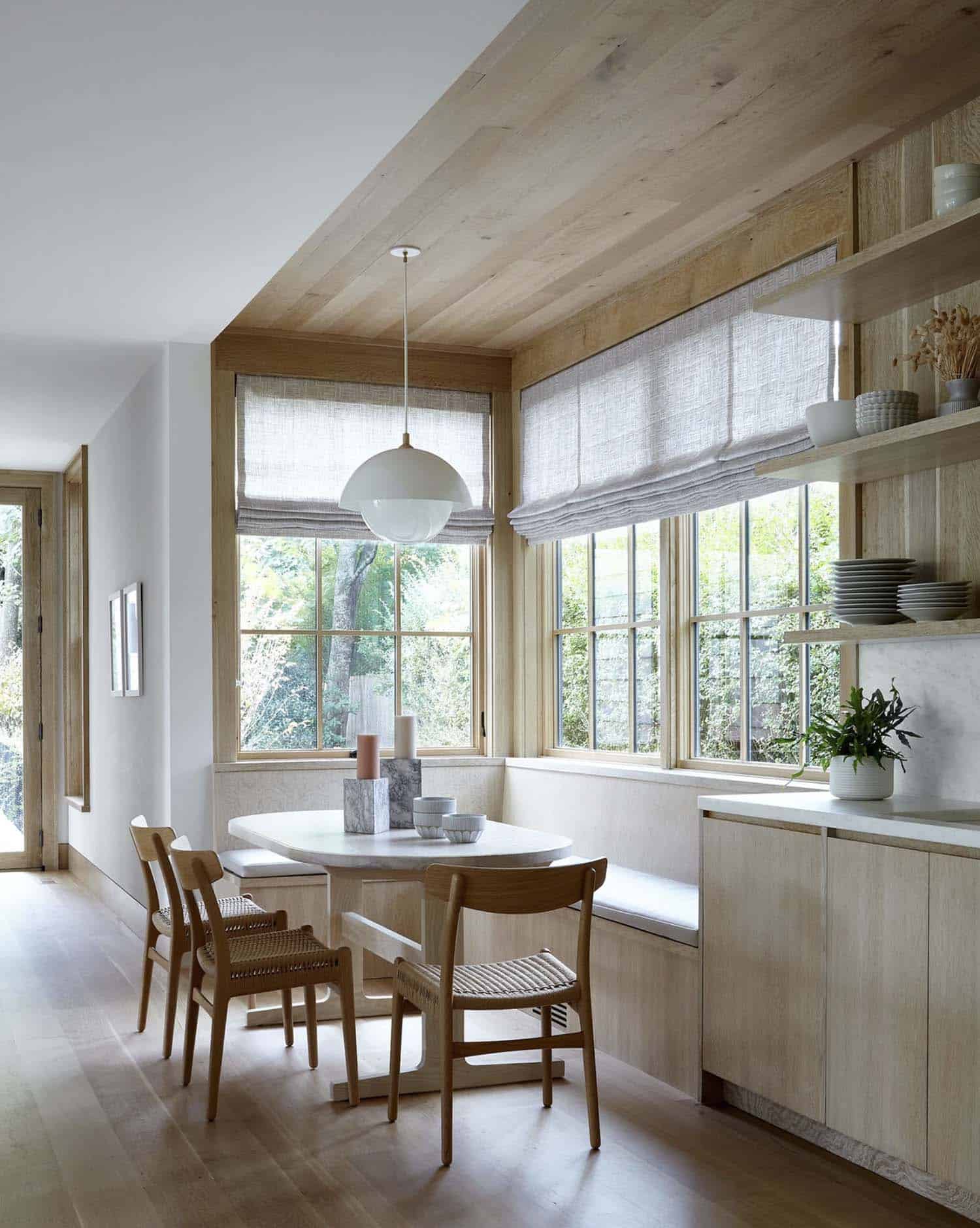
Above: A built-in banquette in the kitchen is composed of white oak, adding warmth to the space. The cushion is upholstered in vegan leather from Holly Hunt. The I-Beam Oval Dining Table comes in whitewashed ash from Verellen. The CH23 Dining Chairs are by Carl Hansen & Søn. The light fixture is a Dome pendant light from Allied Maker.
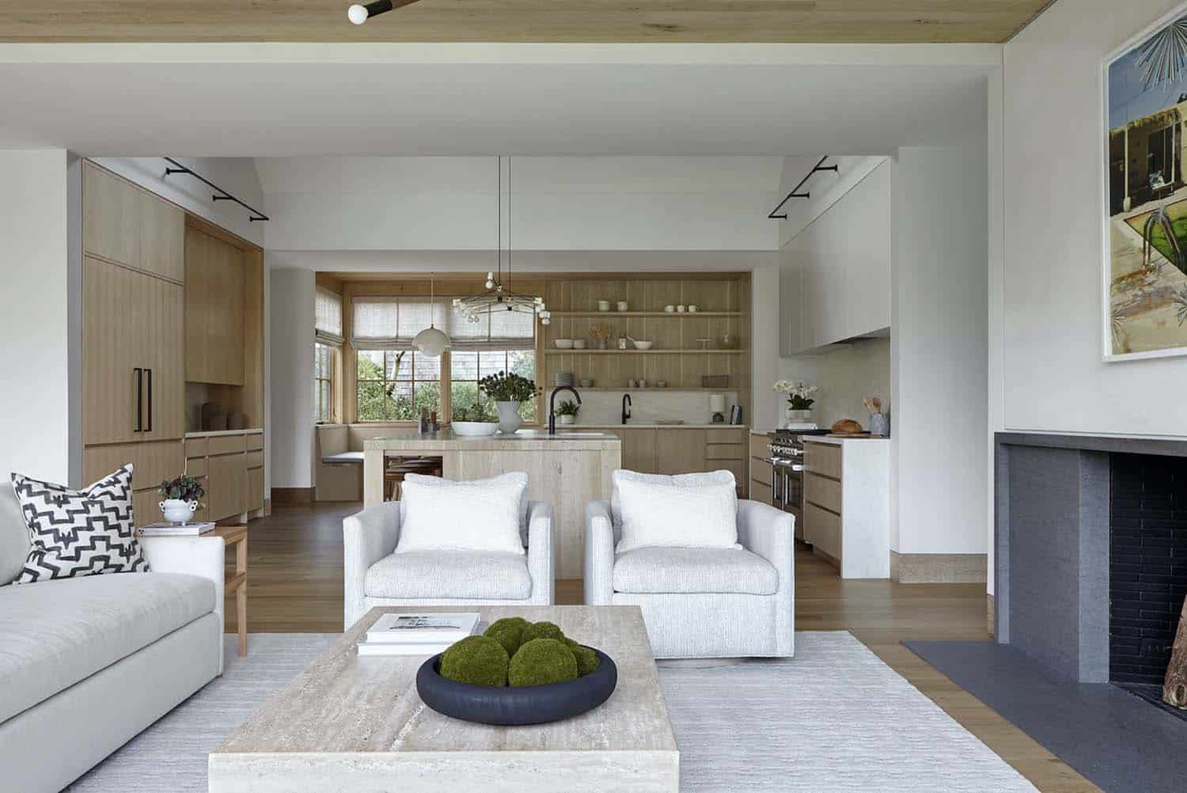
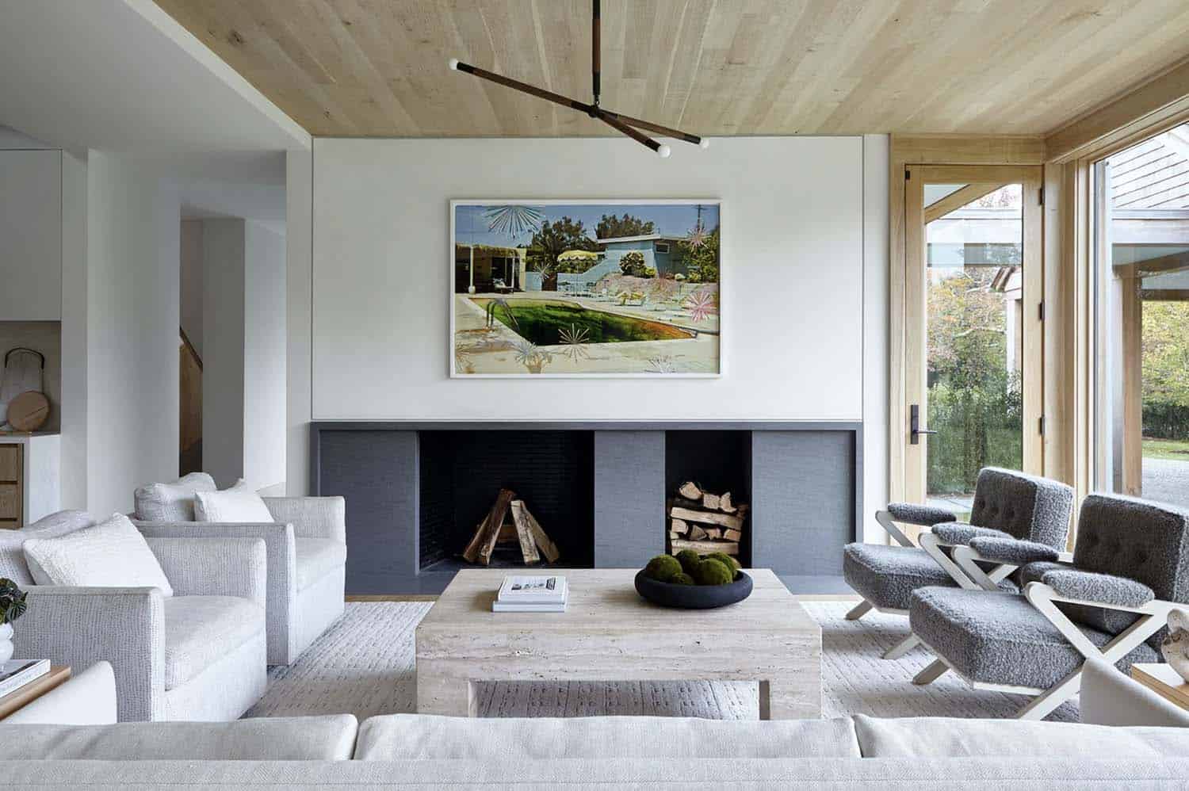
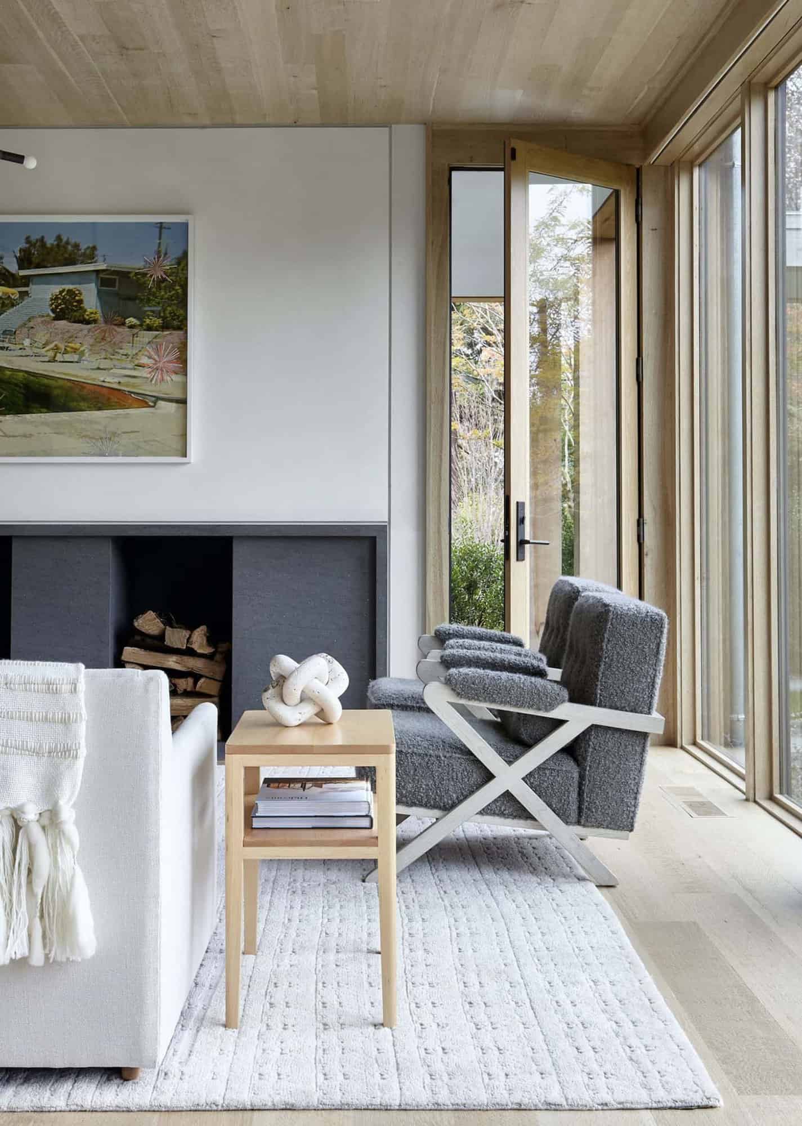
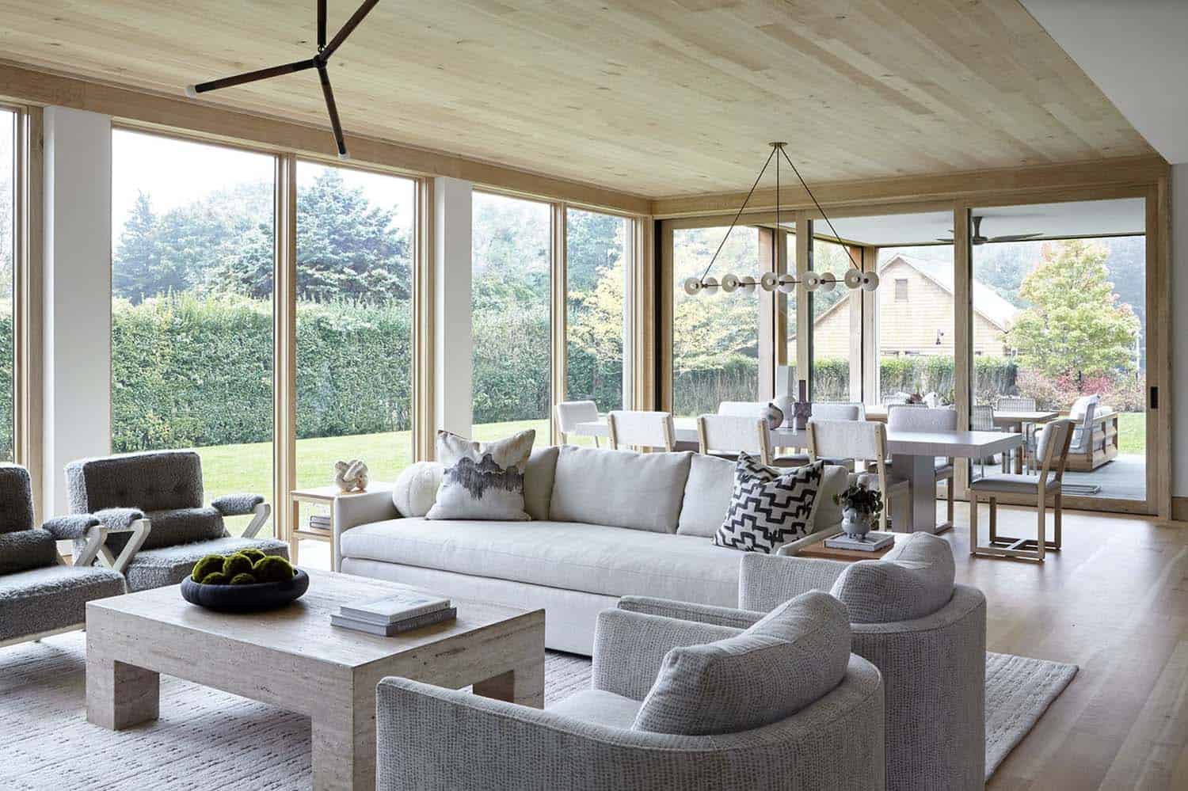
Above: In the great room, floor-to-ceiling walls of glass provide a seamless indoor-outdoor connection. The furnishings are a mix of natural materials, including a custom linen sofa and a vintage travertine coffee table from 1stdibs.
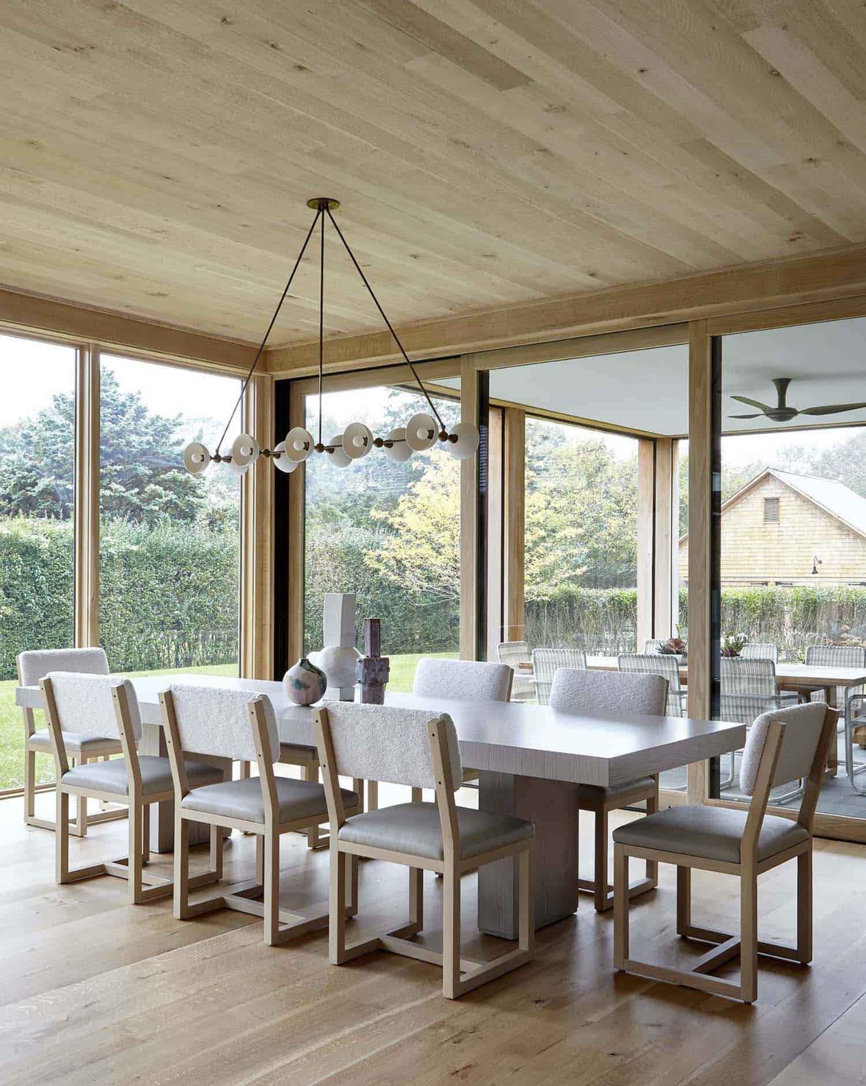
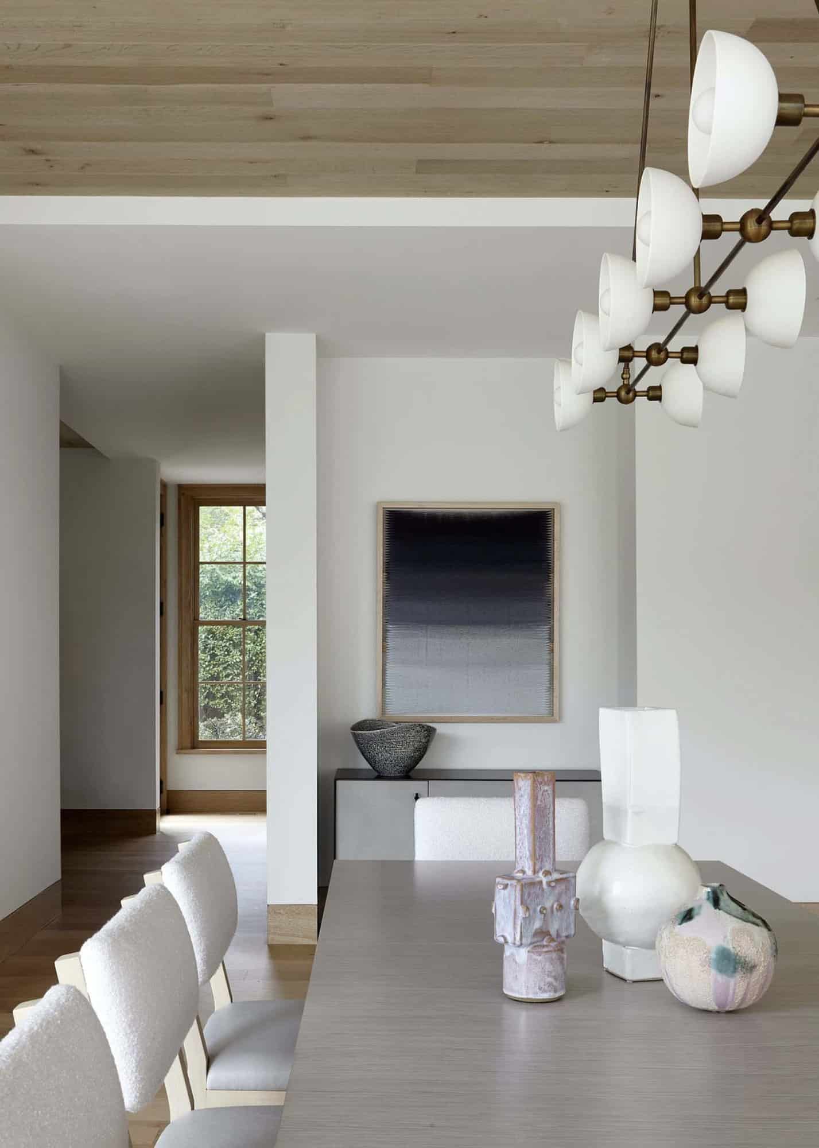
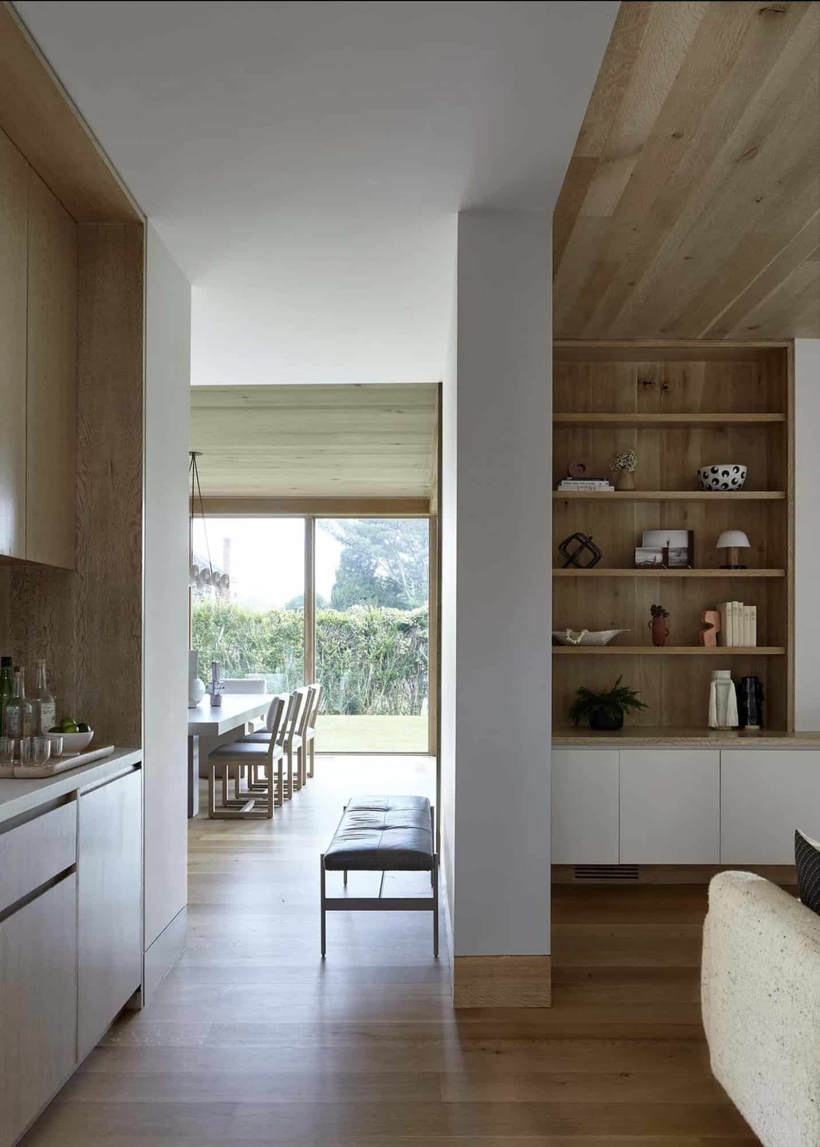
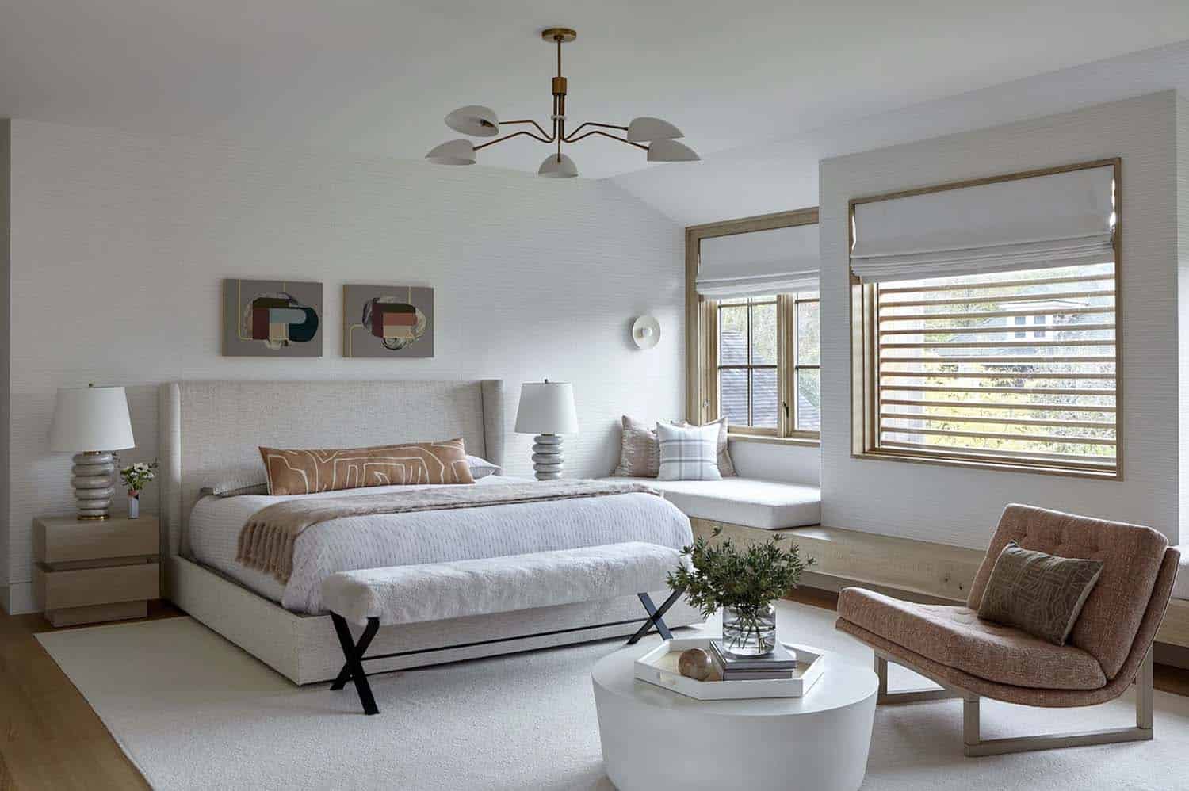
Above: Thanks to the integration of dormer windows, the main bedroom features two large window seats. They are both custom upholstered in a Holly Hunt fabric. On the walls, the wallcovering is the Handira Cloth from Phillip Jeffries.
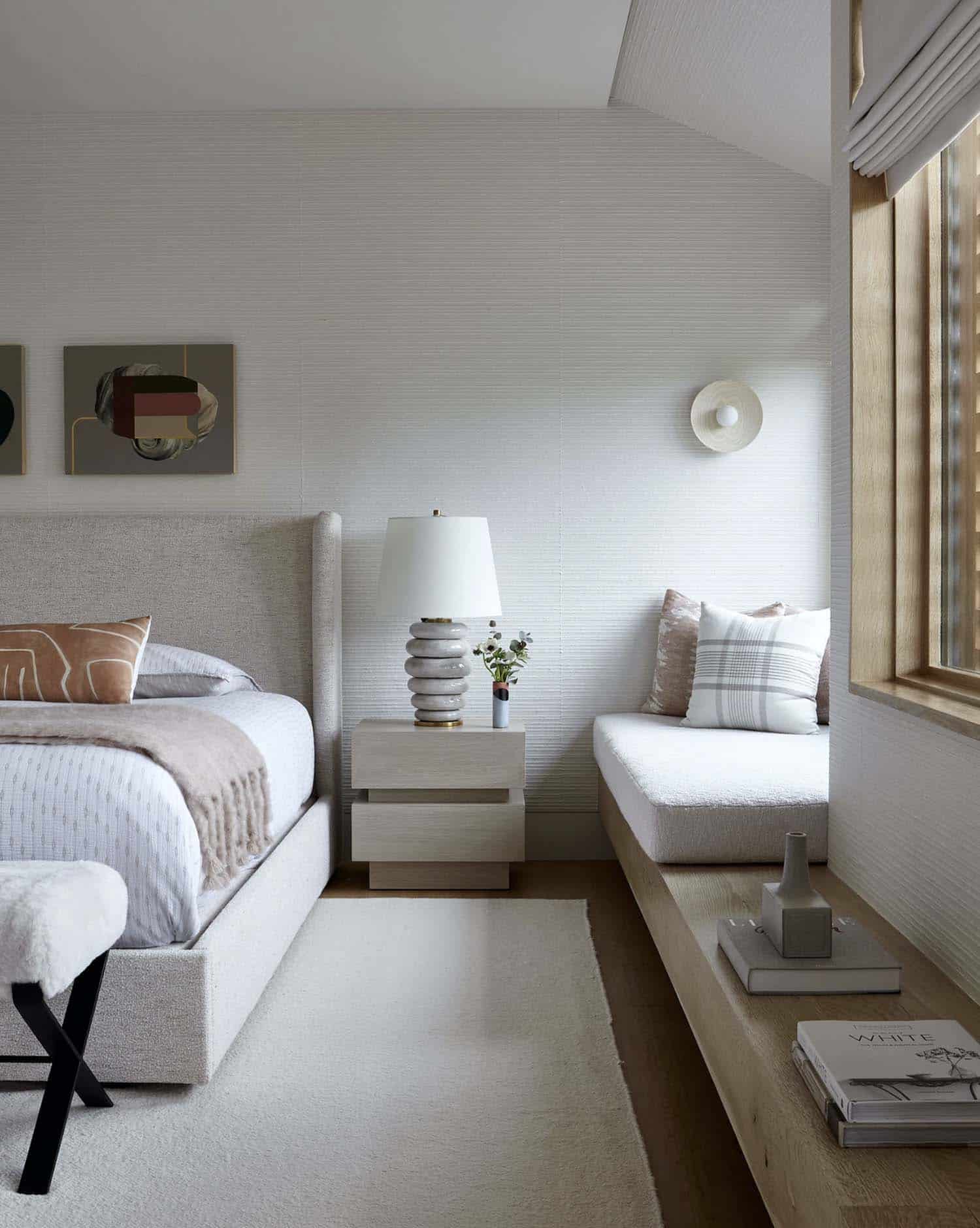
Above: The upholstered bed is topped with a throw from the Comerford Collection.
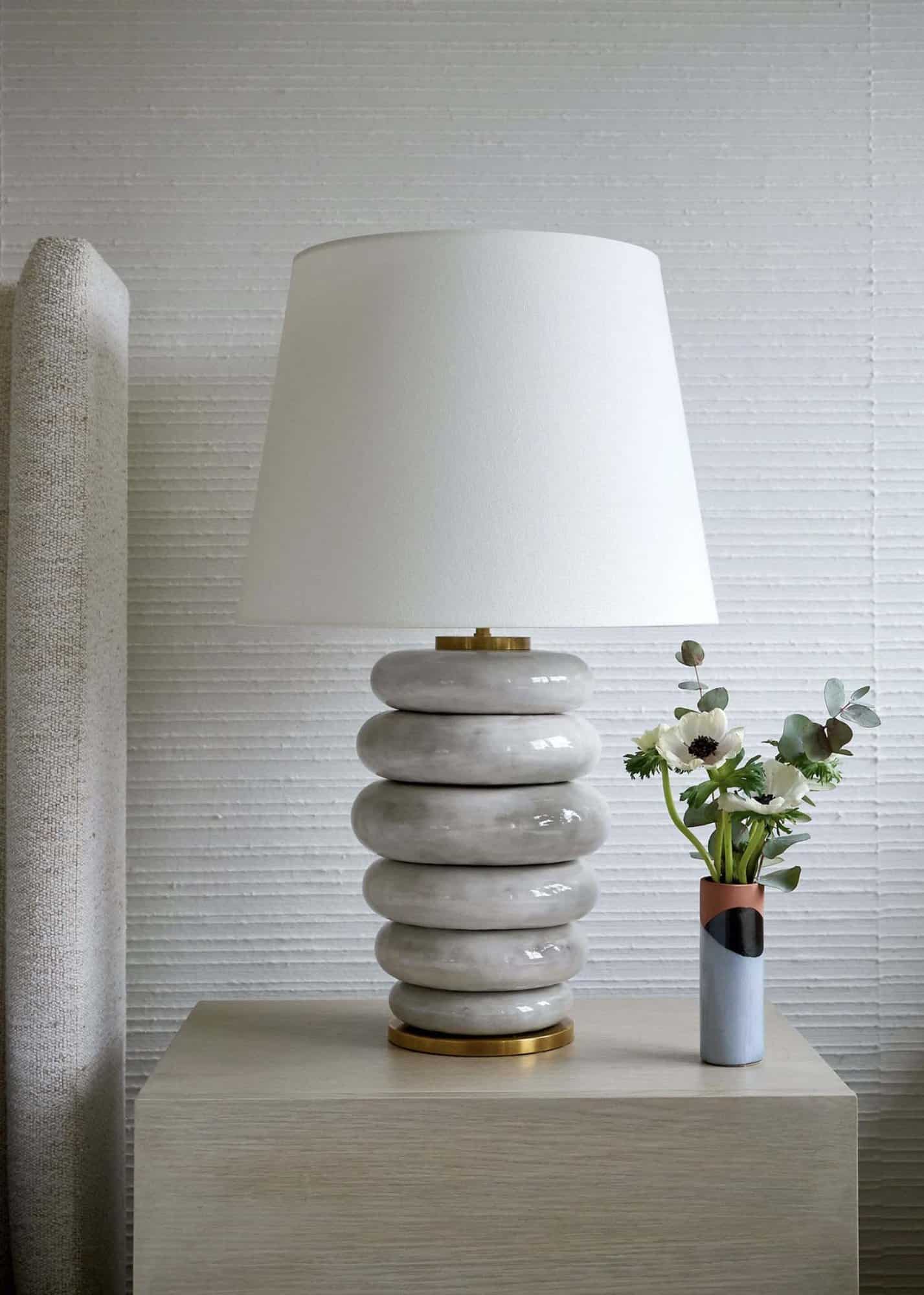
Above: The table lamp is the Phoebe Stacked Table Lamp – KW3619 from Visual Comfort.
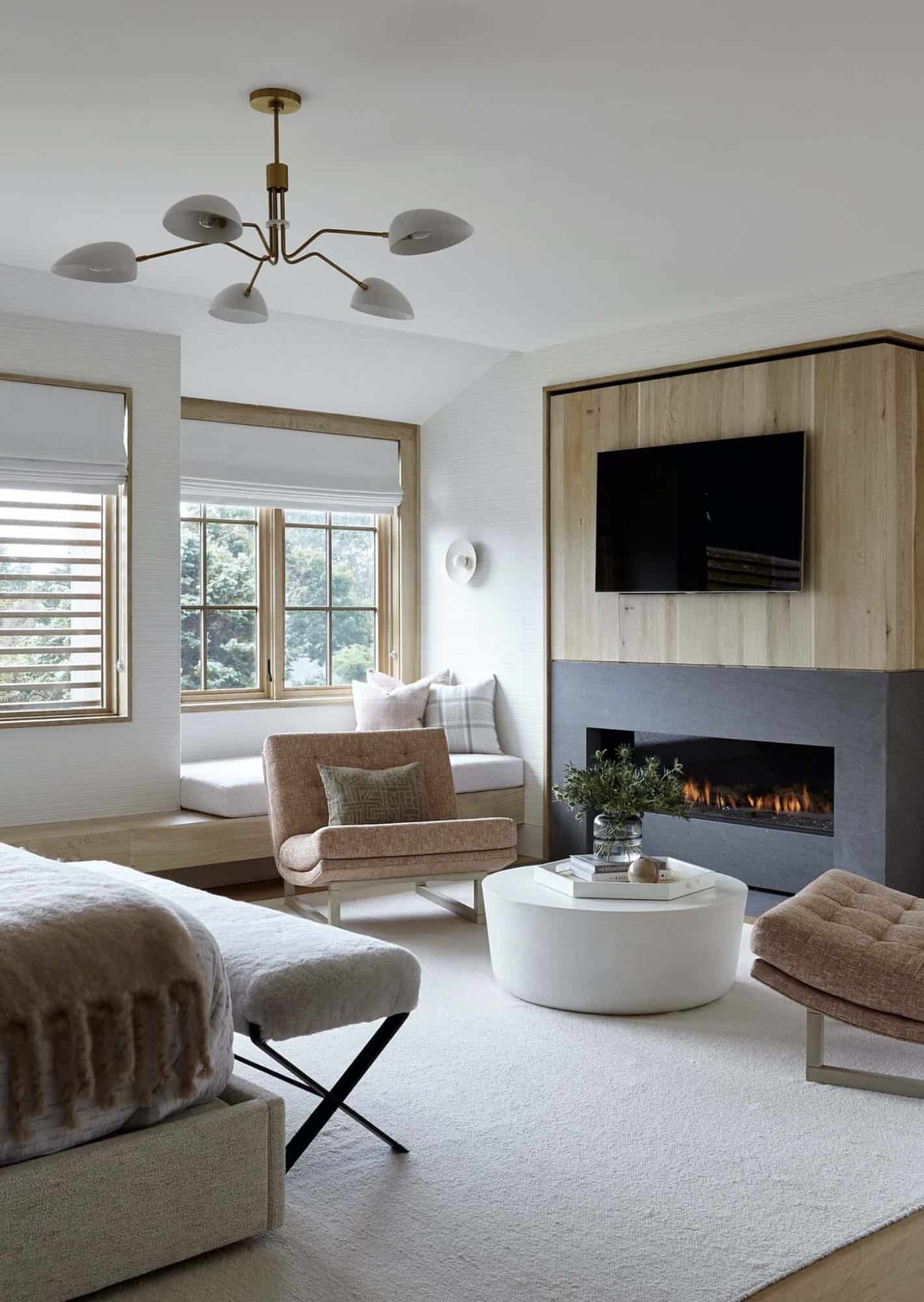
Above: Adding texture and warmth in the bedroom is a handwoven wool rug from Stark.
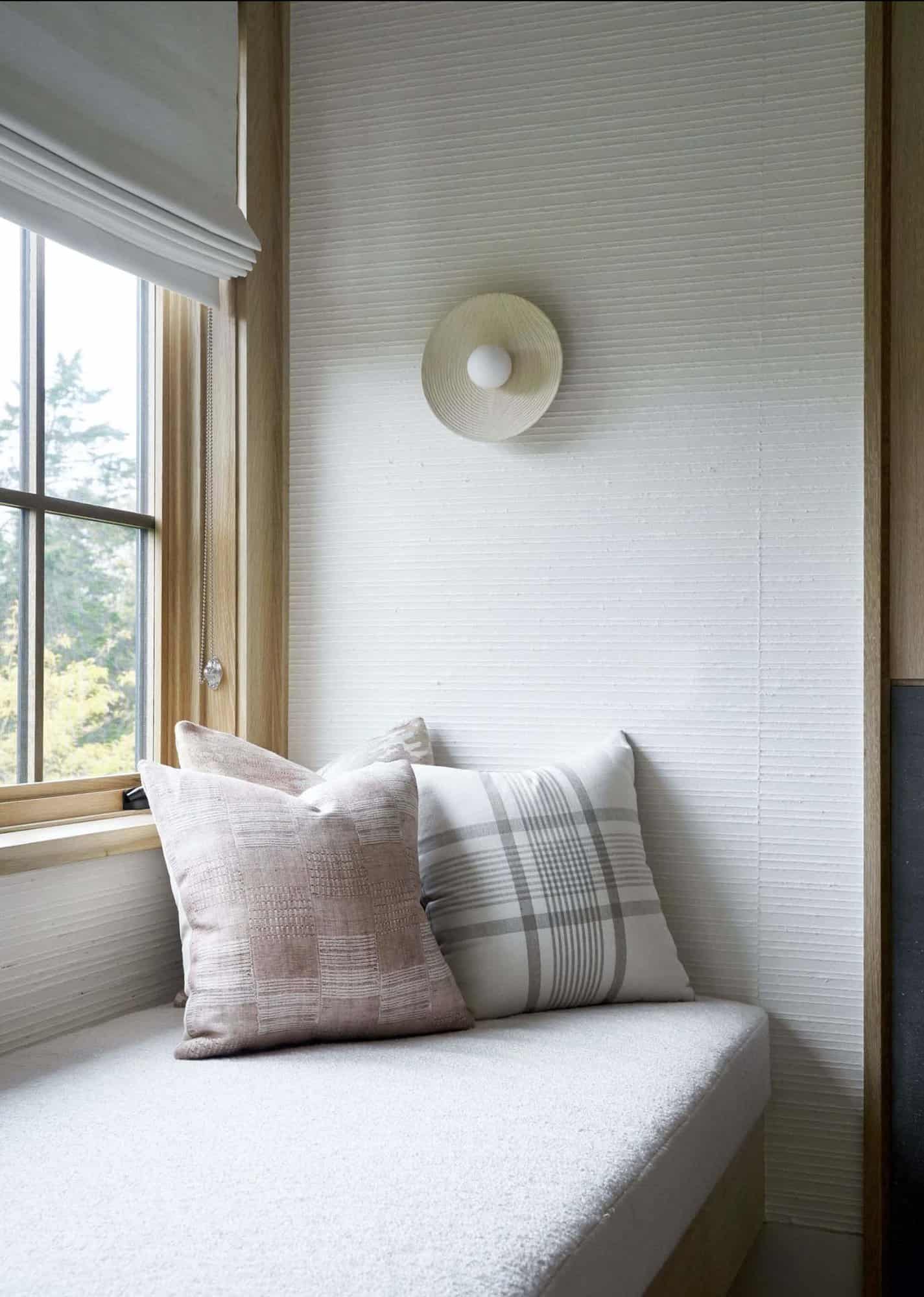
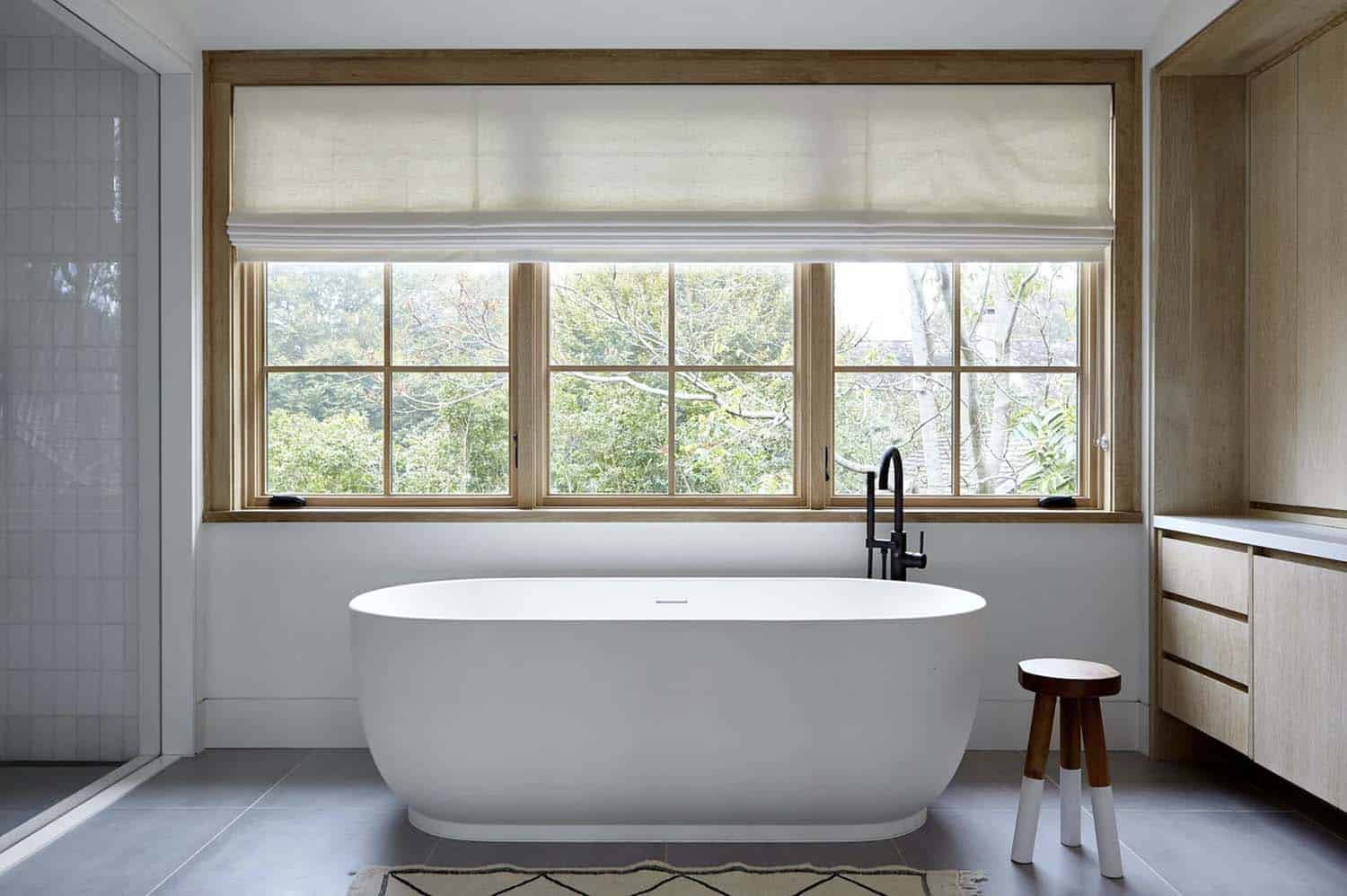
Above: In the bathroom, a beautiful soaking tub provides a spa-like oasis. The wooden stool accenting the tub is from Serena & Lily.
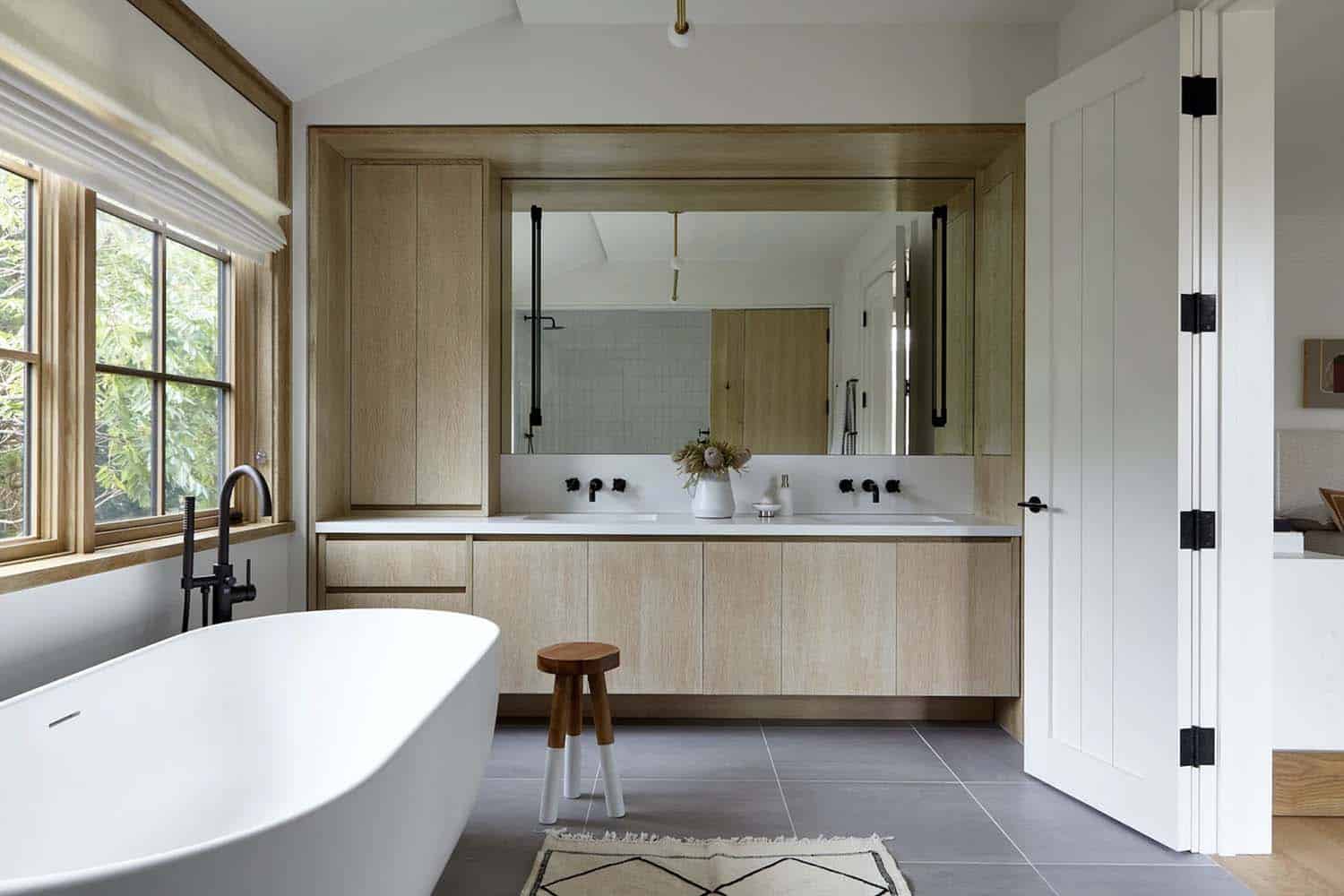
Above: The custom white oak cabinetry is by Green Leaf Cabinet Company and is topped with Caesarstone countertops in Pure White. The window treatment is a Roman shade in Hixson linen from Lee Jofa.
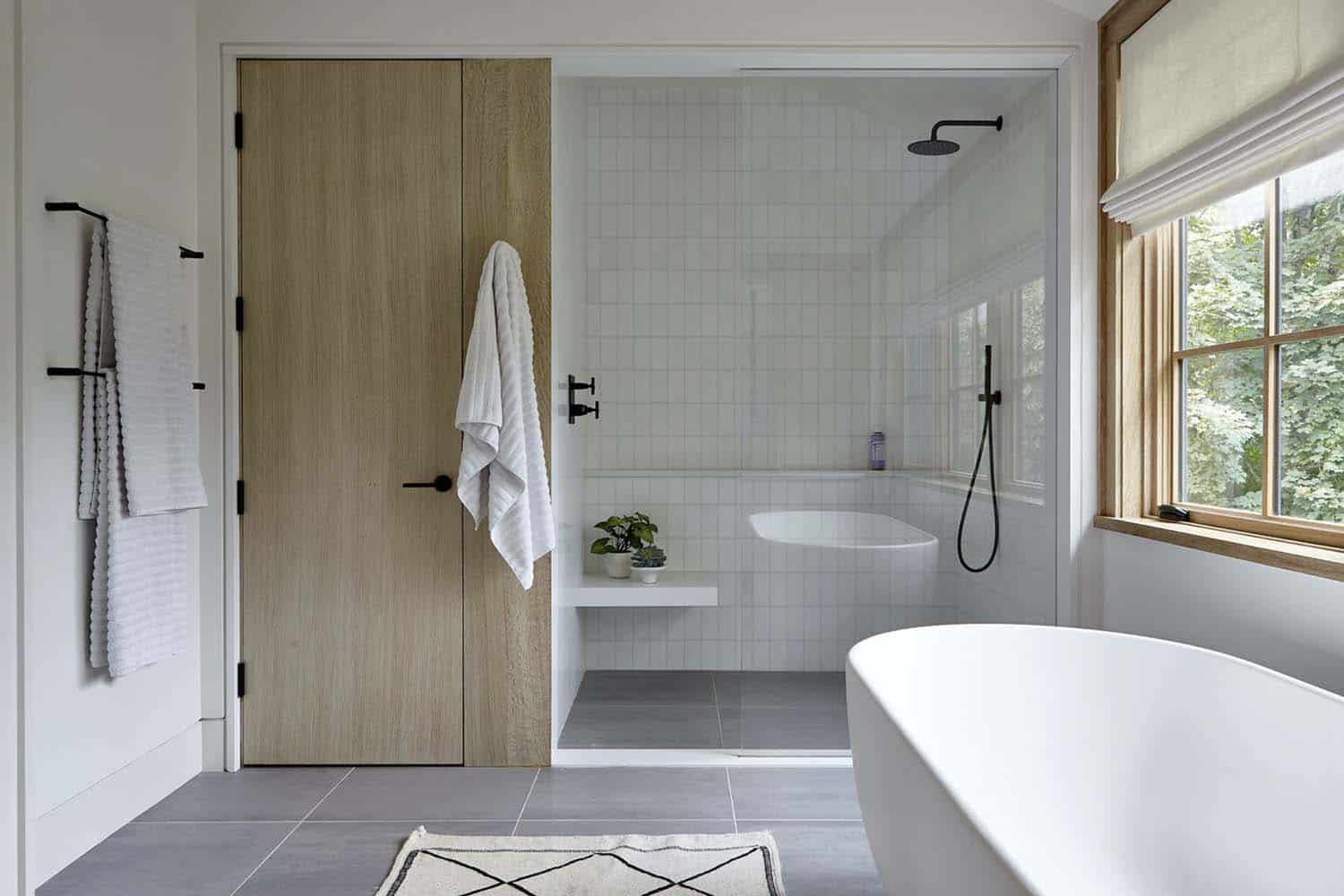
Above: The sustainable ceramic gray floor tiles were sourced from Mosa.
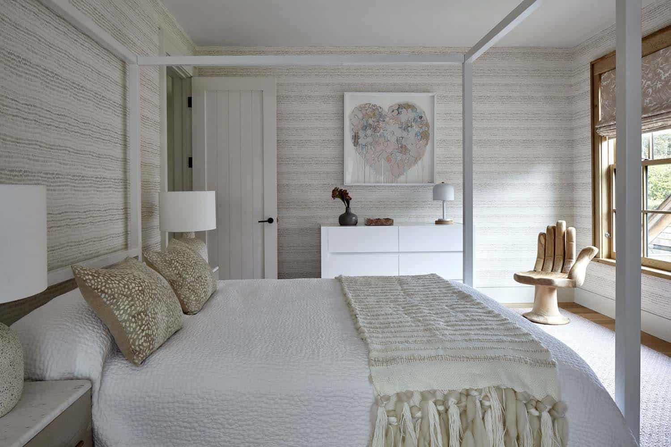
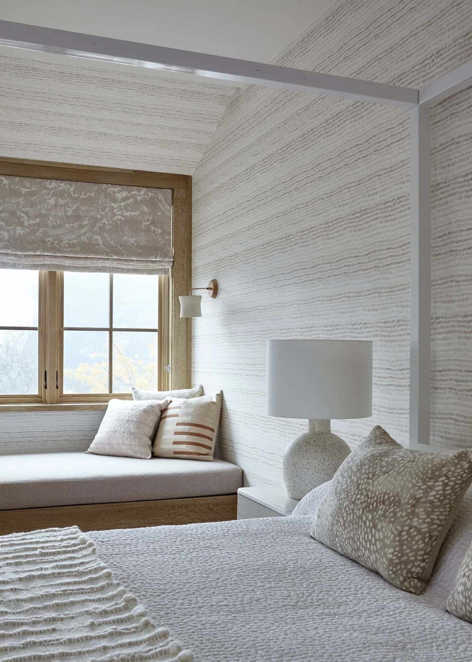
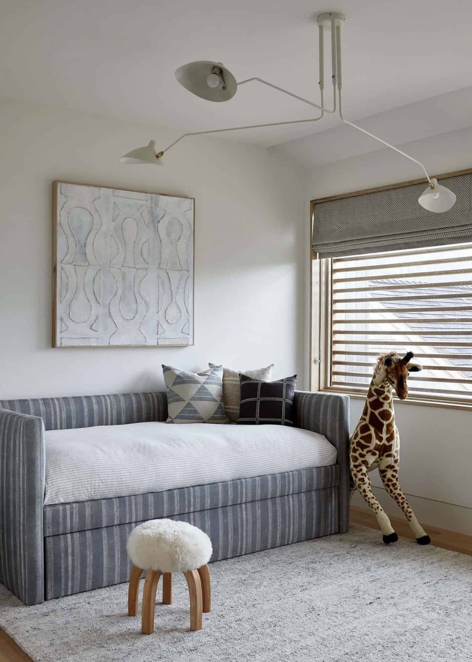
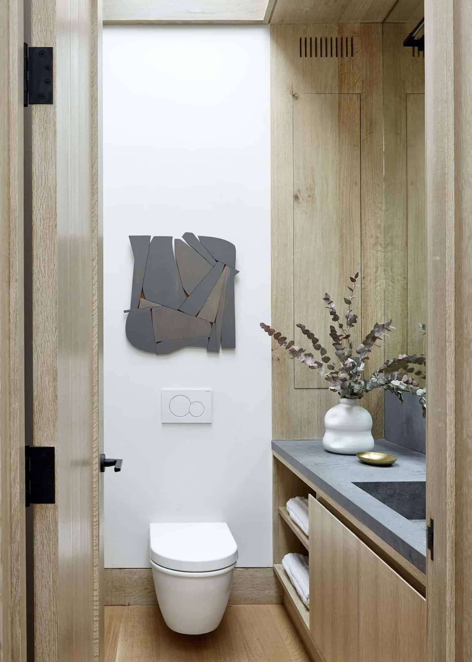
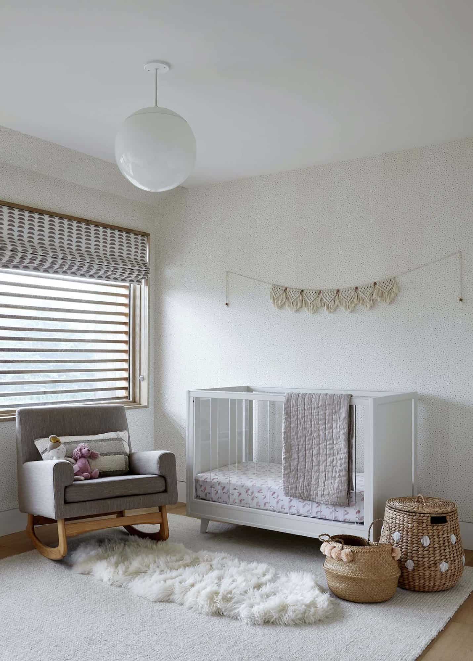
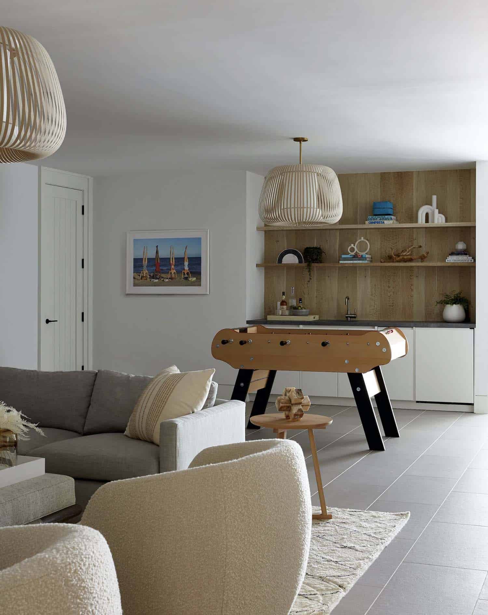
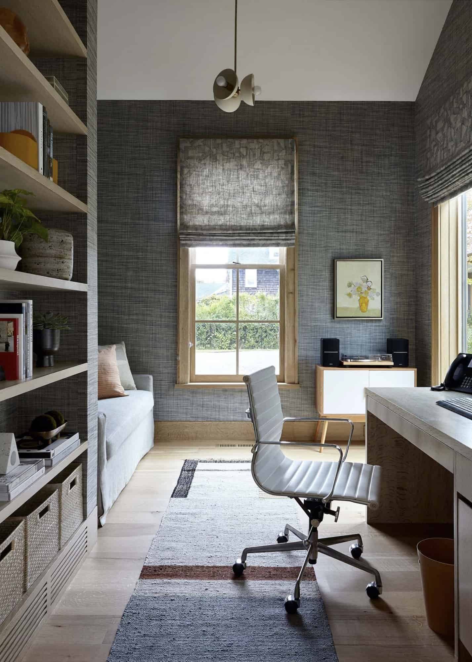
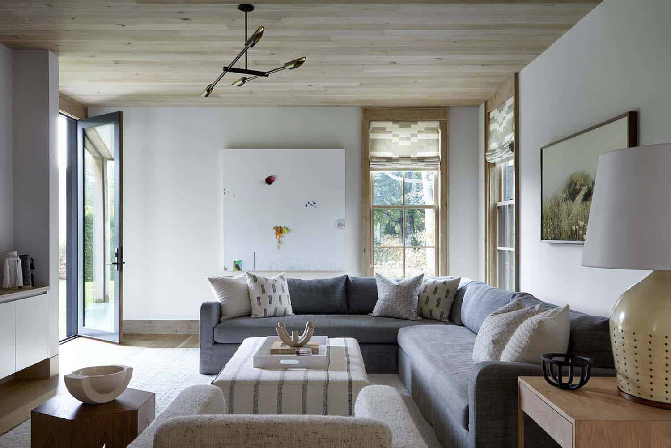
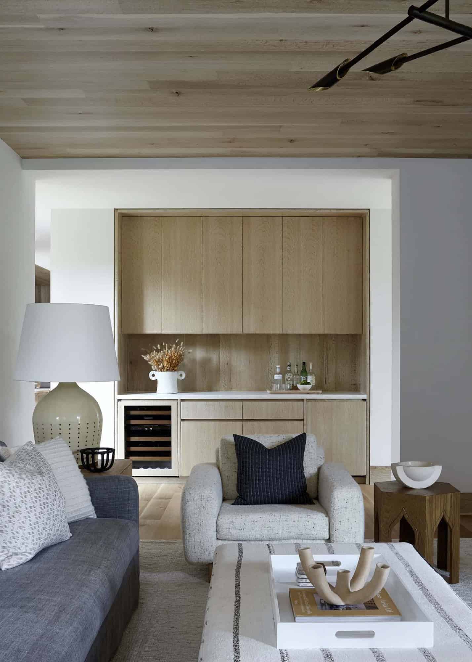
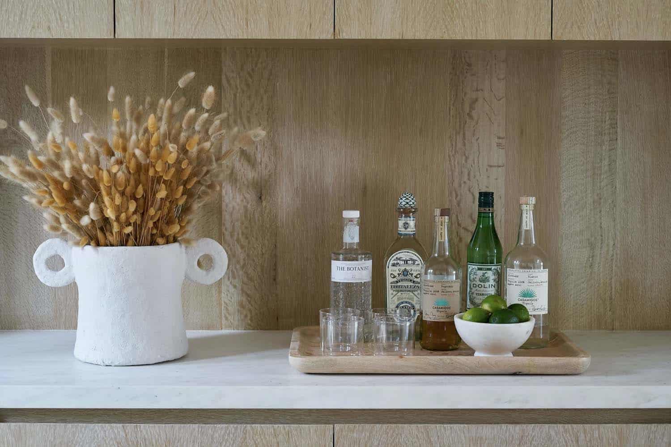
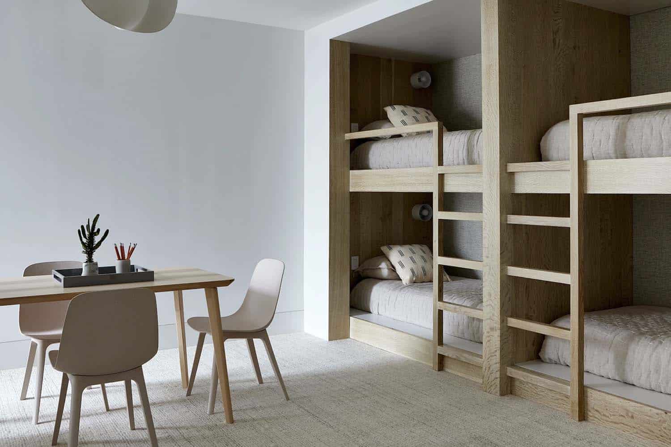
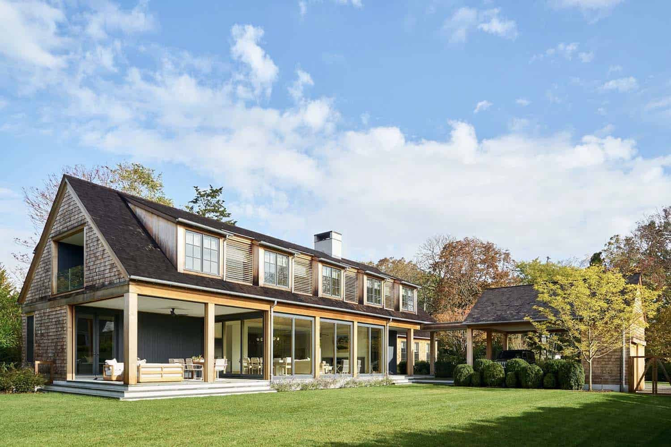
Above: Outside, a covered terrace offers plenty of space for alfresco dining and lounging. The teak sofas and dining table are from the Paloma Collection from Restoration Hardware. The concrete coffee table is from Sunpan, while the Catalina Dining Chairs are from Serena & Lily.

PHOTOGRAPHER Joshua McHugh

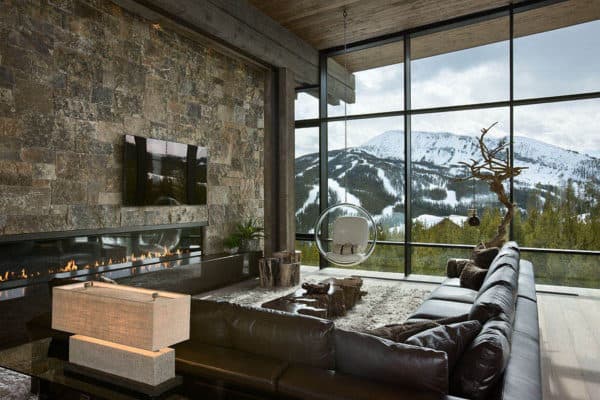
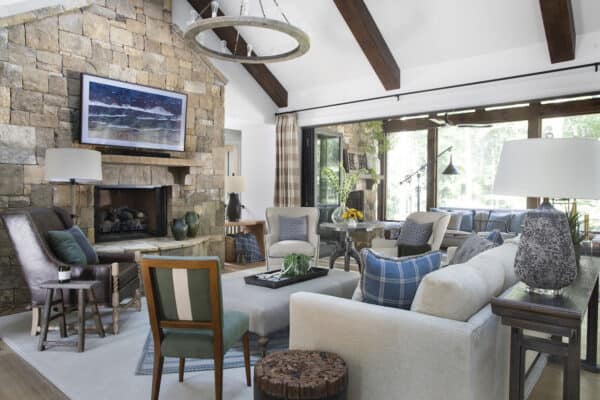

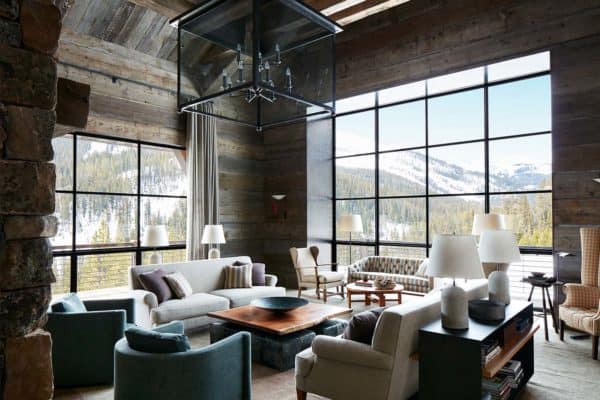


0 comments