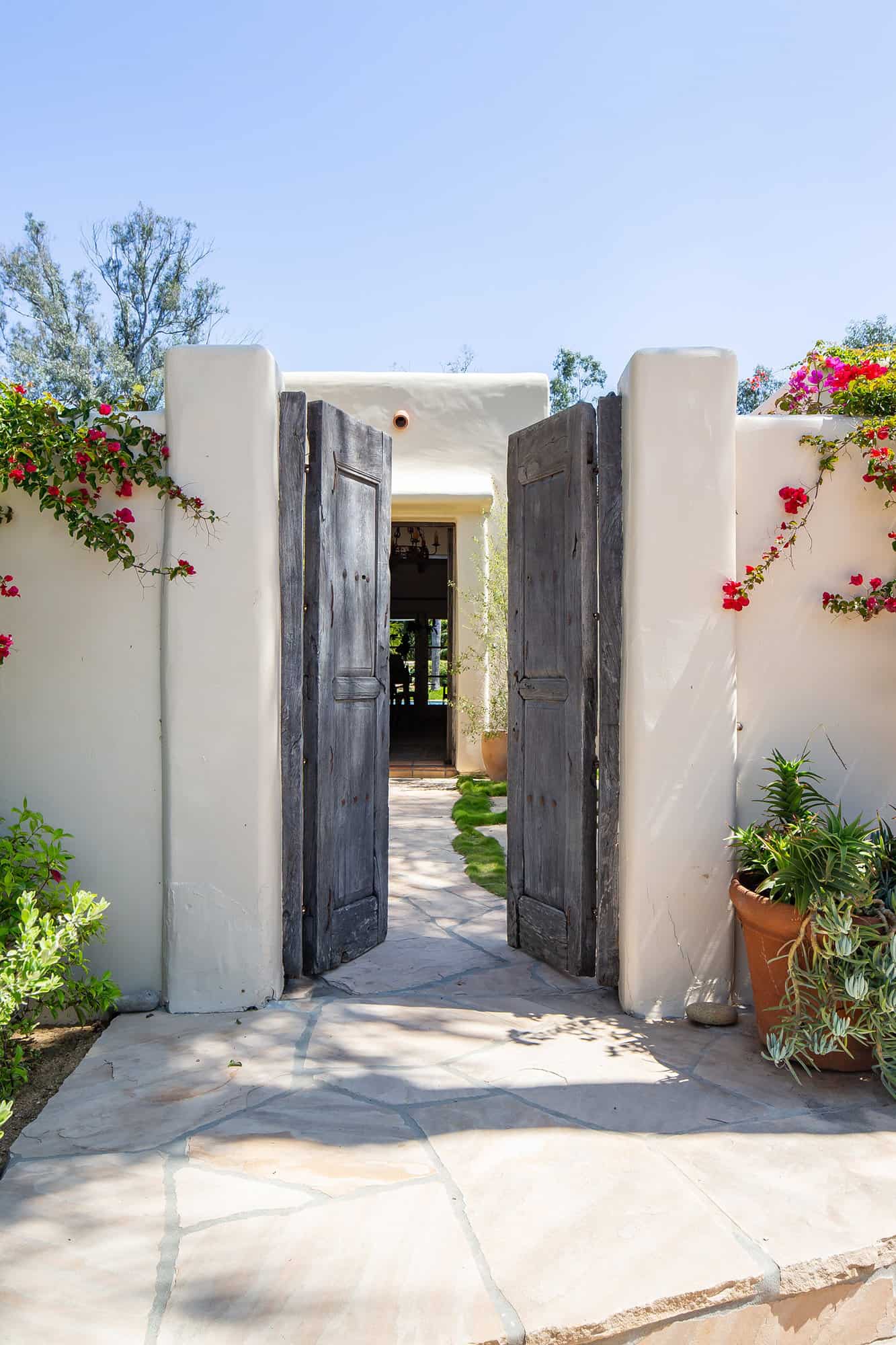
This Spanish style bungalow has undergone a complete transformation by Intimate Living Interiors, located in The Covenant of Rancho Santa Fe, California. Encompassing 3,744 square feet of living space, this stylish oasis features a welcoming mix of old and new. This residence was created for a retired couple who continue to lead an active lifestyle.
Unfortunately, the property had been severely affected by a flood when the couple sought the assistance of a designer. In its dilapidated state, it required substantial restoration efforts. This included a full-scale renovation of the kitchen and updates to the interior architecture and furnishings.
DESIGN DETAILS: ORIGINAL BUILDER Holcombe Homes RESTORATION BUILDER Emilio & Sons INTERIOR DESIGN Intimate Living Interiors
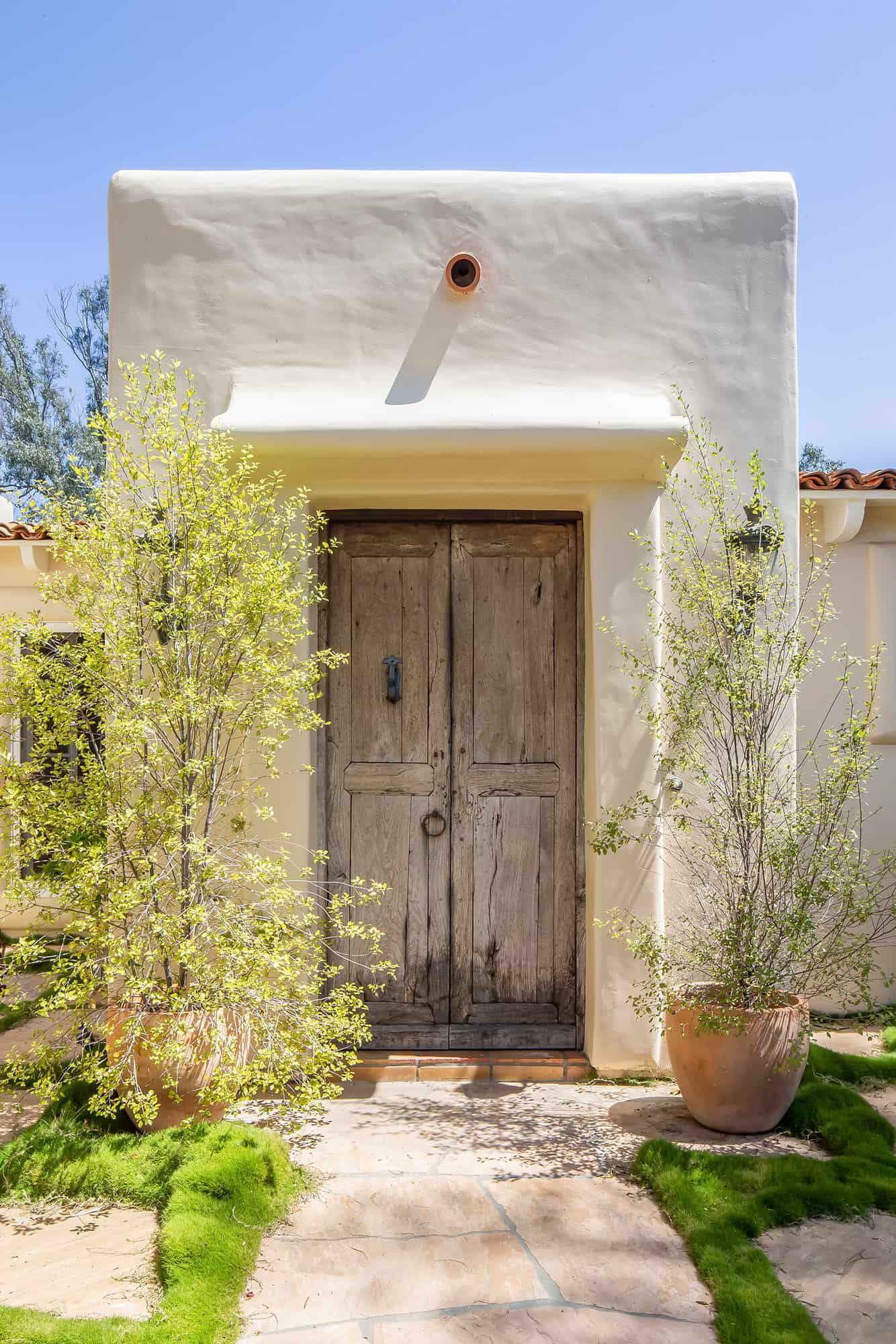
The homeowners were keen on preserving the authentic character and construction of their dwelling, originally built by the esteemed Holcombe Homes. The architects are renowned for their early California style while seamlessly merging elements inspired by Mexico, North Africa, and the American Southwest.
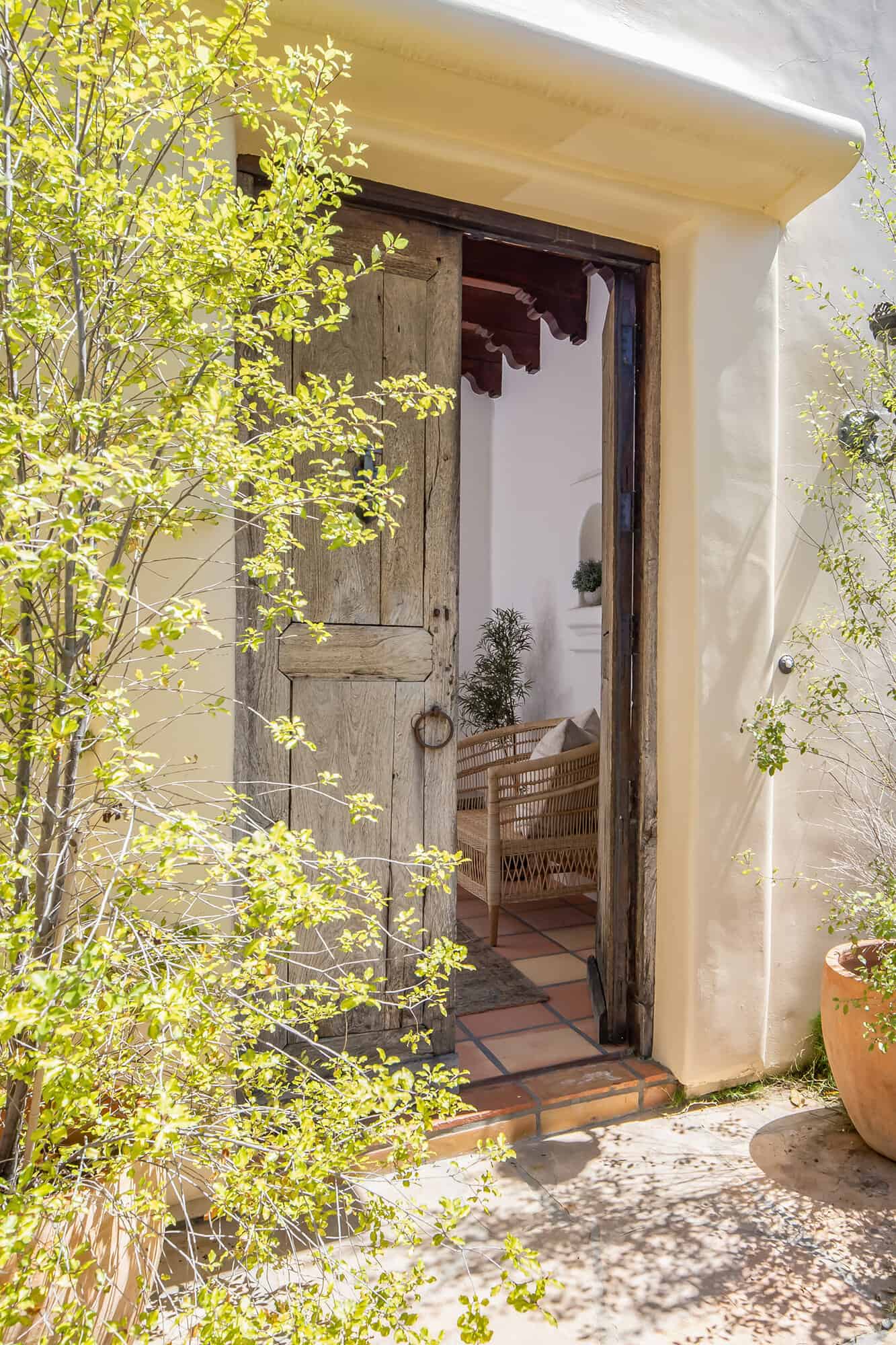
The design team successfully maintained the integrity of the original style while infusing it with a modern revitalization.
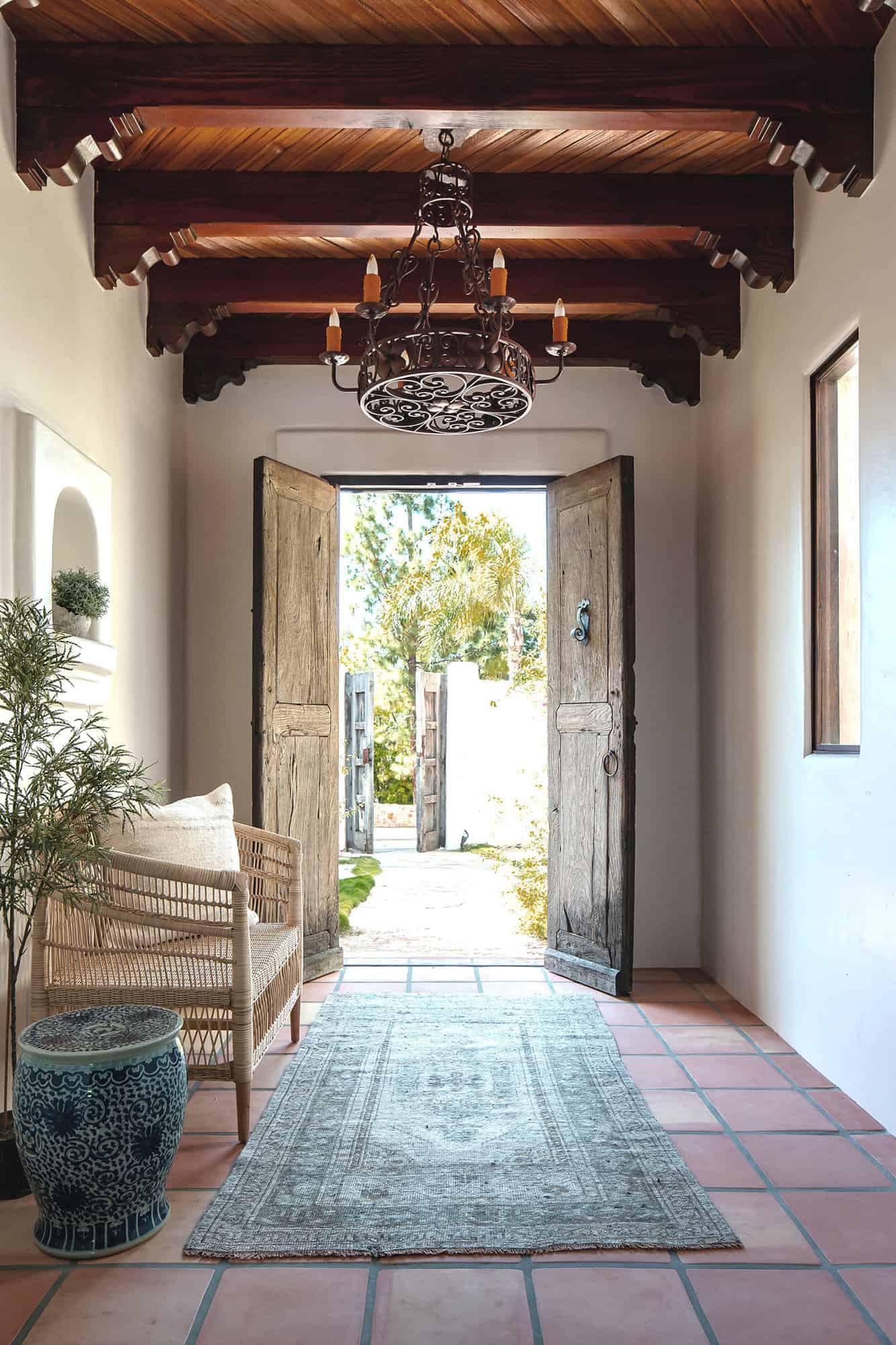
What We Love: This Spanish style bungalow emanates a soft, organic feel that exudes warmth and comfort, while maintaining an elegant and polished appearance. The harmonious combination of textures and neutral tones creates a rejuvenating atmosphere throughout the living areas. Overall, we are loving how the original design was enhanced by integrating inviting elements that entice you to stay awhile.
Tell Us: What elements do you find appealing in this renovated dwelling? Let us know in the Comments below!
Note: Check out a couple of other incredible home tours that we have showcased here on One Kindesign in the state of California: An inspiring midcentury modern desert home in the Coachella Valley and Beautifully designed modern farmhouse beach house in San Diego.
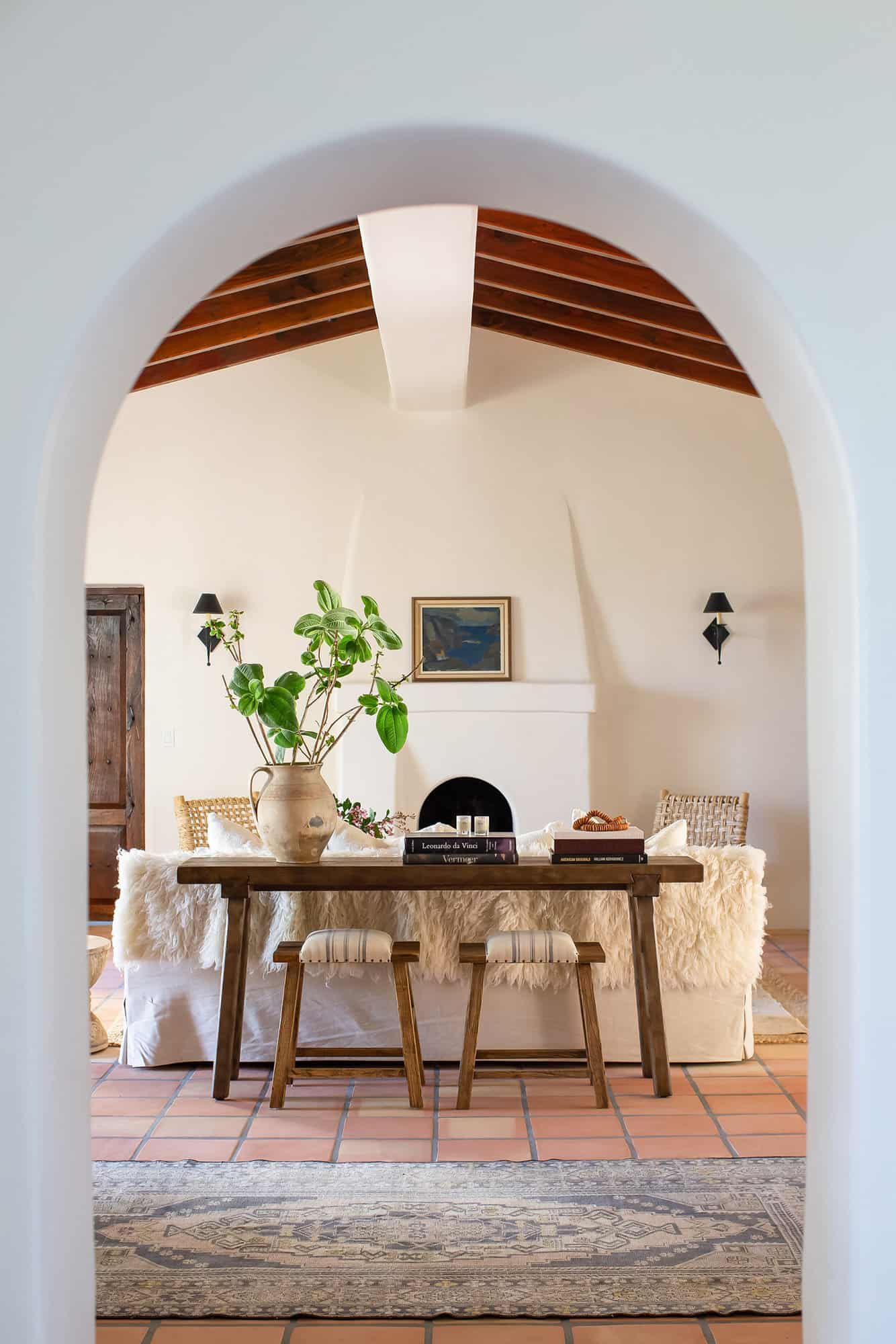
The floors in the entry, living room, kitchen, dining room, laundry, and wine room were replaced. The kitchen was updated with new custom cabinetry, countertops, backsplash, floating shelves, lighting, plumbing fixtures, appliances, and accessories. The entire home was re-painted, while the main living areas (kitchen and living room) were decorated with new furnishings, art, lighting, and accessories. The bedrooms and den were unchanged, while all doors and windows were preserved.
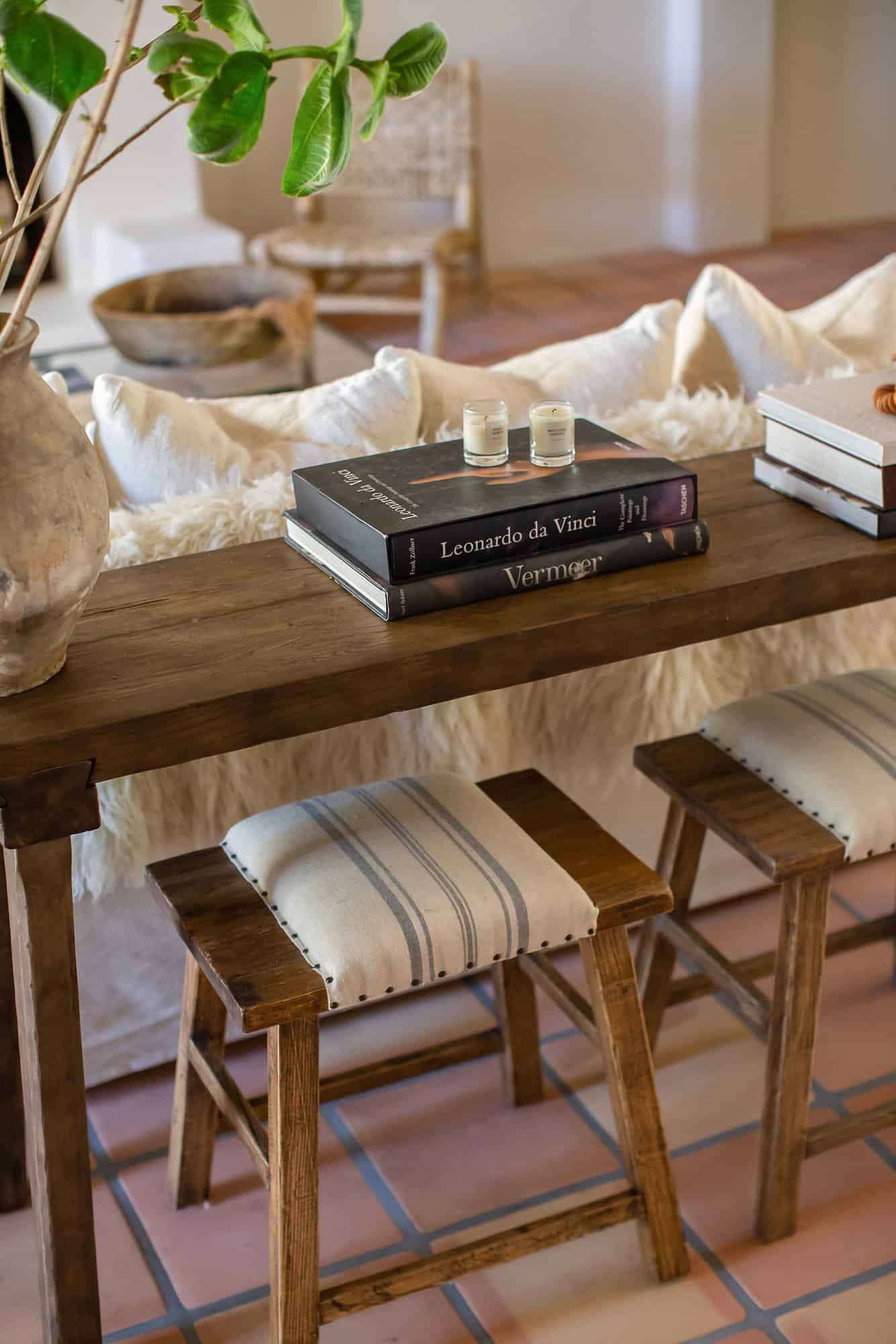



Above: The wall paint color is Futon SW 7101 – Sherwin-Williams.


Above: The hats on the wall were hung by individual hooks for a warm and inviting aesthetic.



Above: There is so much warmth and character in this dreamy kitchen. The countertop material is a Calcutta Crema marble. The counter stools and the light fixture were sourced from ILI Be Home.


Above: This newly revitalized kitchen reflects a beautiful balance of warm and crisp white.





PHOTOGRAPHER Ryan Garvin


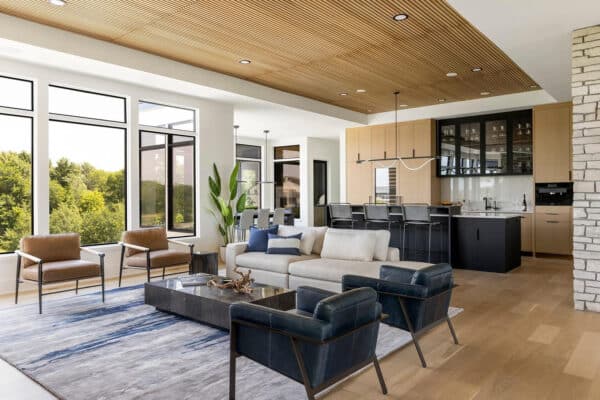
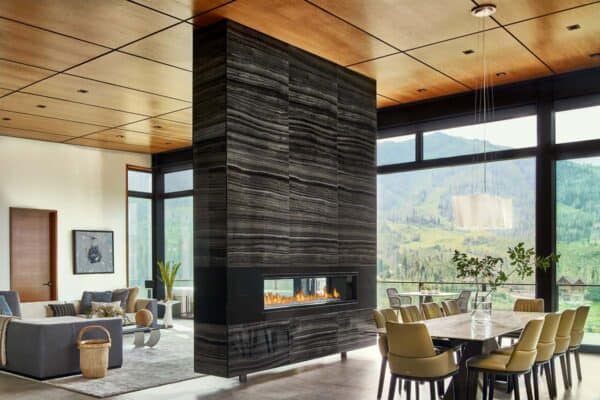
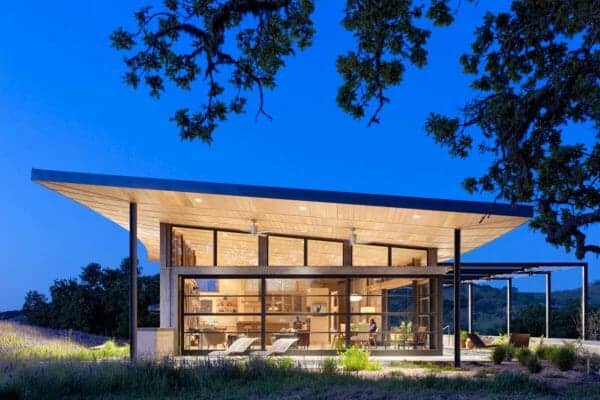
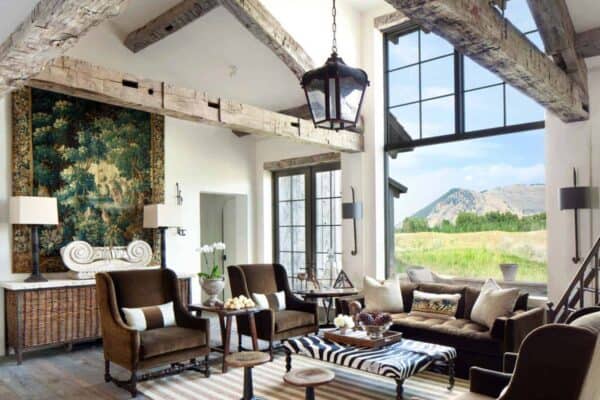

0 comments