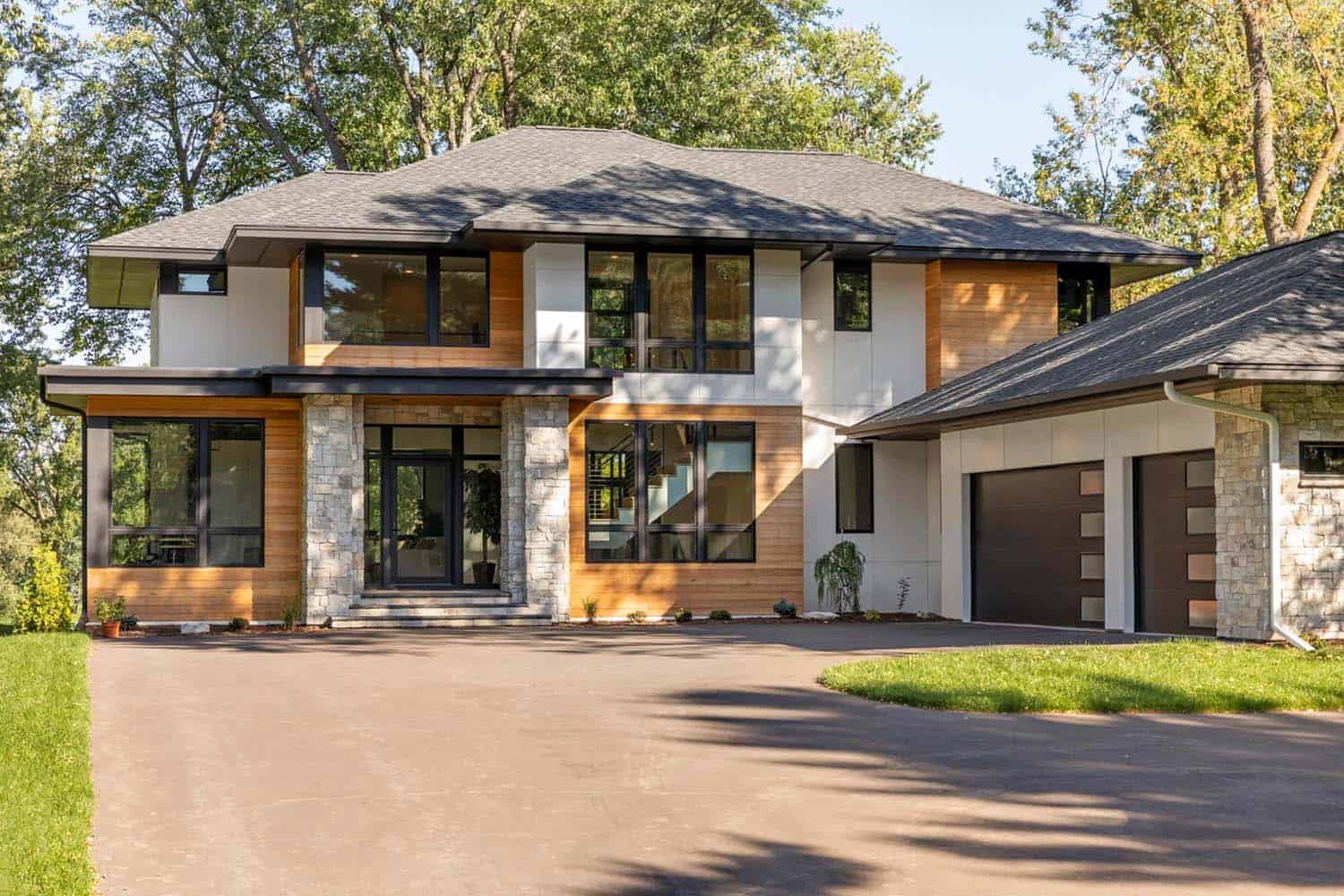
David Charlez Designs in collaboration with Lenox House Design has designed this gorgeous modern prairie-style house that is located in Hopkins, Minnesota. This beautiful modern design of 4,900 square feet is inspired by clean lines and the desire to mix exterior elements.
The exterior is made of Douglas Fir siding, Hardie panel, Hardie lap siding, and stone. The black windows are complimented by the black aluminum soffit and facia. The upper level has 48″ overhangs which lend to the Prairie Style design. Continue below to see the rest of this spectacular home tour…
ARCHITECT David Charlez Designs BUILDER ADOR Homes INTERIOR DESIGNER Lenox House Design
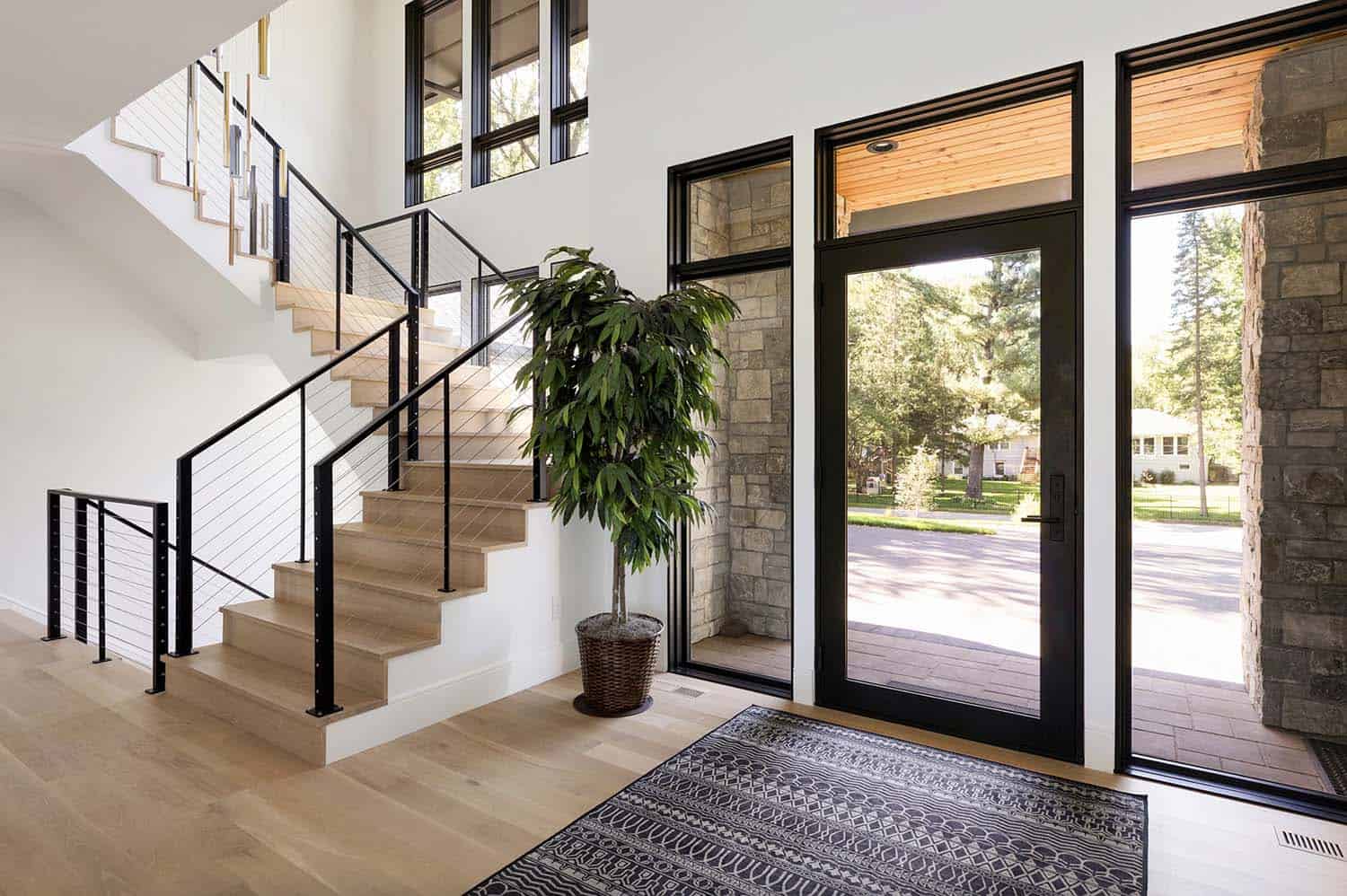
Above: This double-volume foyer features a ceiling height change that lines up with the entry into the home office. The two-story windows flood light into the upper-level loft.
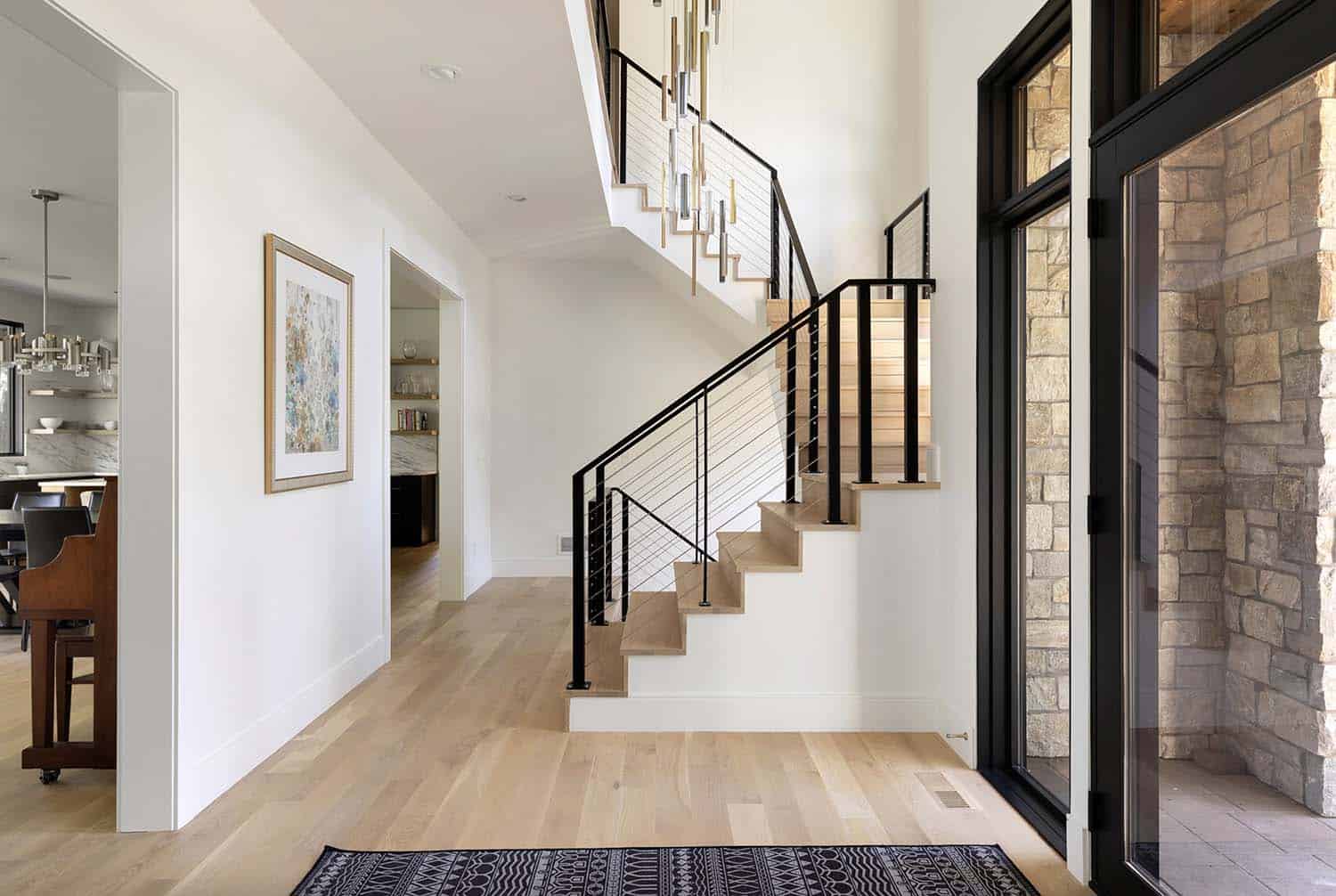
Above: The modern Marvin door invites you inside this spacious front entry and open staircase. The white oak, white walls, and black accents coupled with modern art and furnishings present a sophisticated and stylish home upon entry.
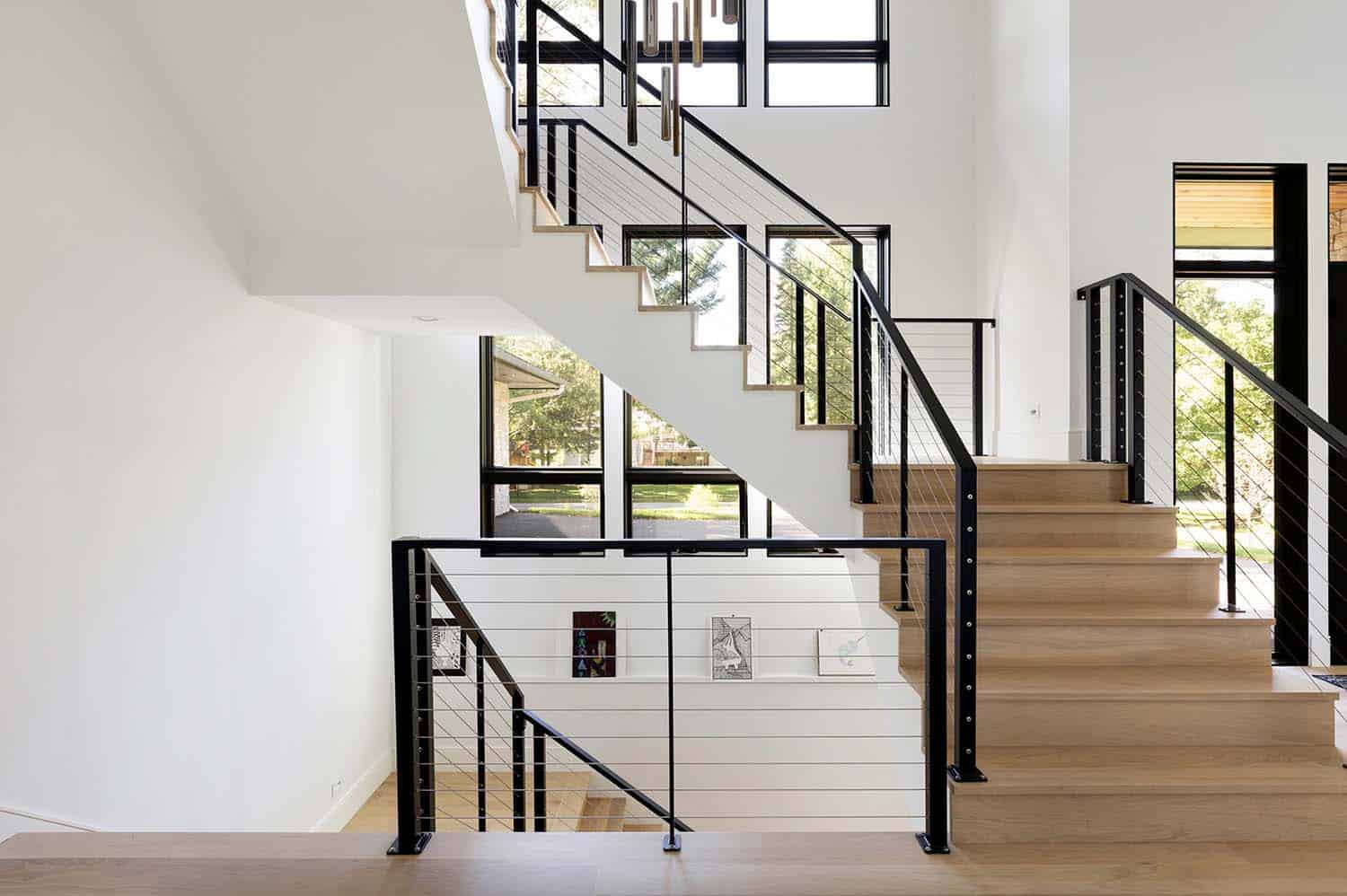
Above: The staircase is thoughtfully designed as a showpiece and can be seen from the outside through the stunning windows. The U shape of the stairs features a full tread and a cable railing. The placement of the stairs is an important factor in determining how the rest of the design will layout.
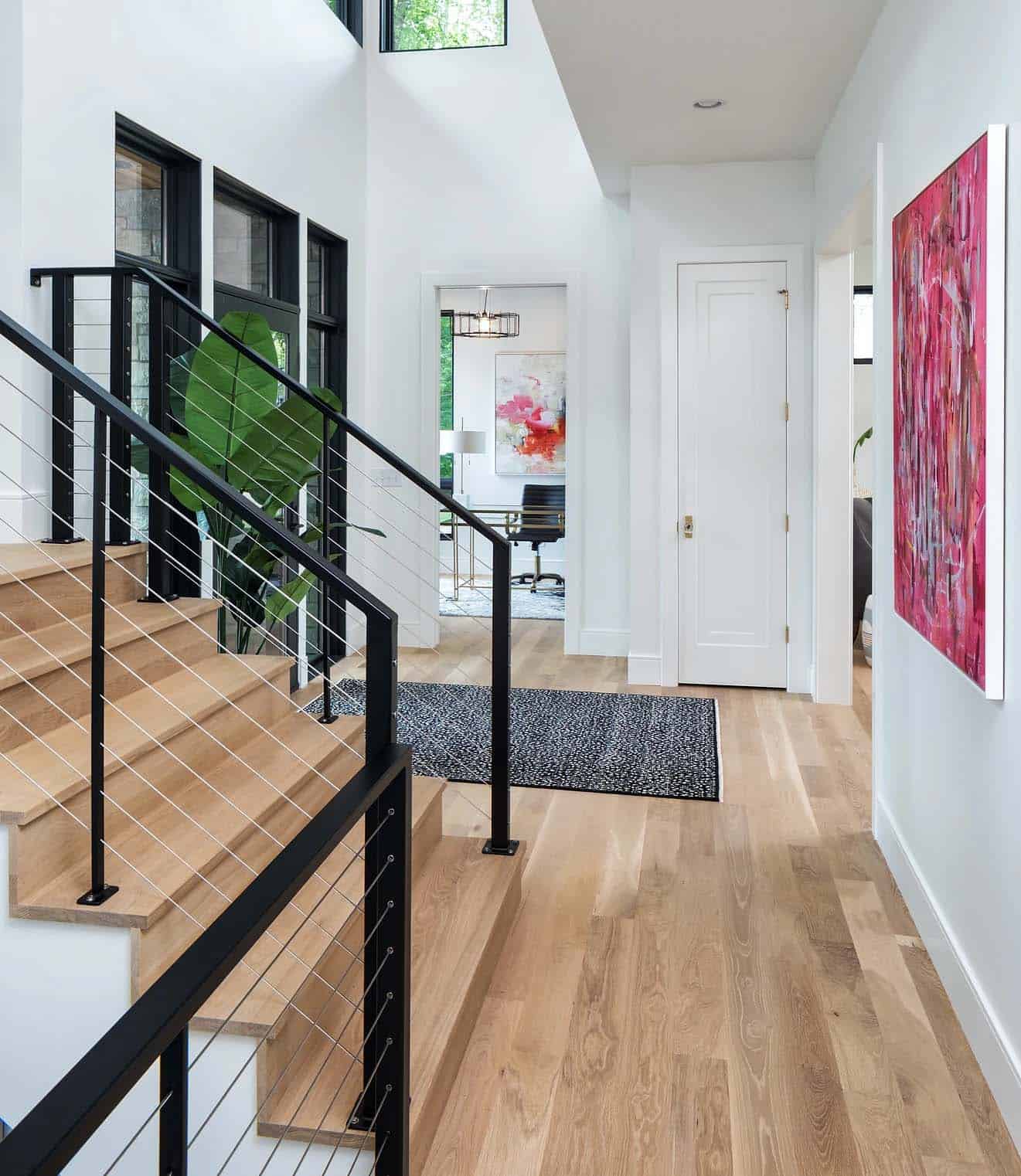
What We Love: This modern prairie-style house offers sophisticated living spaces with design details and functionality that elevate it to a new level. From the gorgeous kitchen to the airy rooms and expansive windows to the architectural touches throughout, it is truly an exquisite home. We are especially loving the screened porch that can be closed off from the elements or opened to the fresh air depending on the season — perfect for entertaining guests.
Tell Us: What details do you find most inspiring in this home tour? Let us know in the Comments, we enjoy reading your feedback!
Note: Be sure to have a look at a couple of other wonderful home tours that we have highlighted here on One Kindesign in the state of Minnesota: Coastal inspired home provides a dreamy waterside oasis in Minnesota and Charming tudor style lake house with timeless details on Lake Minnetonka.
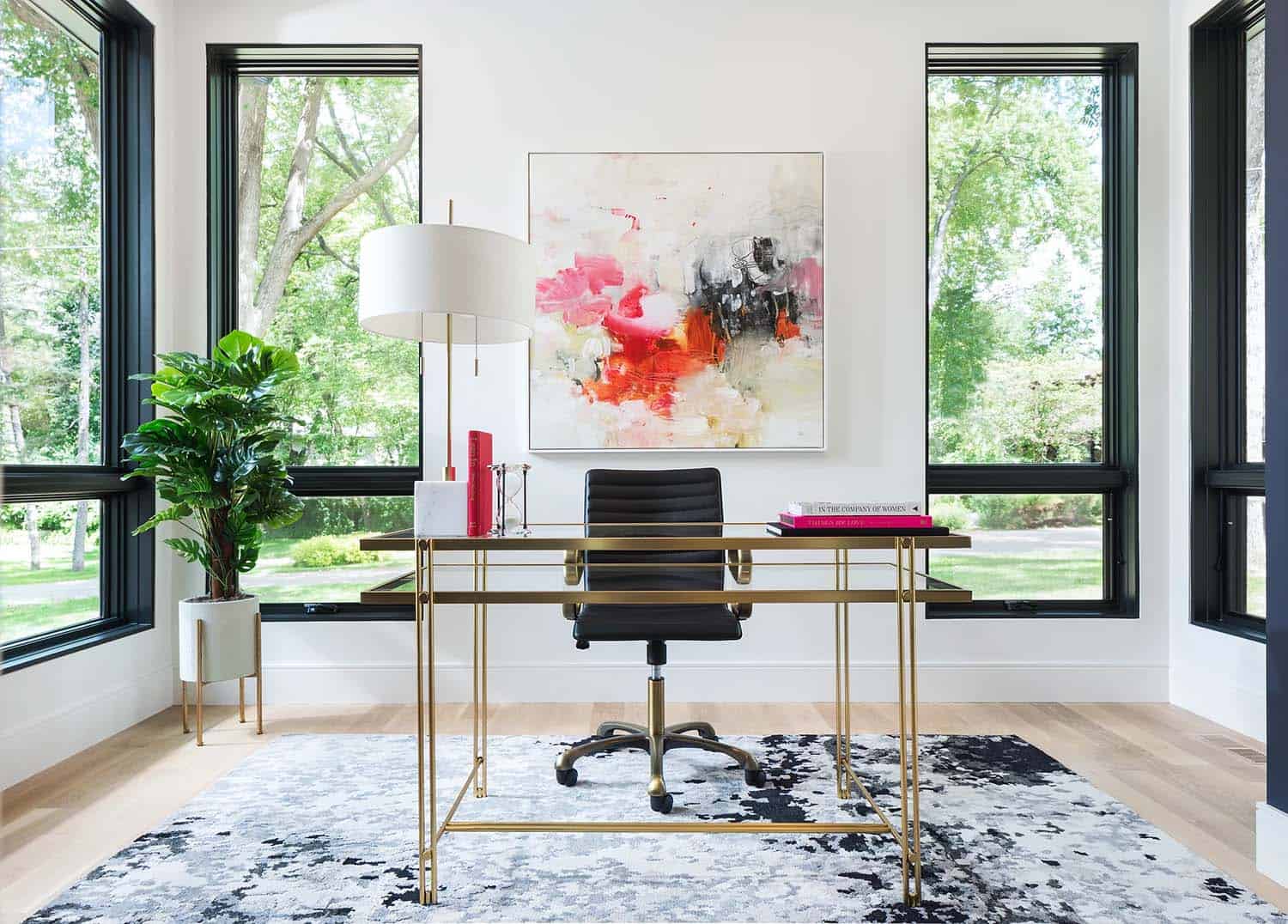
BRIGHT AND AIRY HOME OFFICE
This main-level office features tall ceilings and windows. The black windows are awning style which refers to the lower panel of the window tipping out for fresh air. These windows also feature a sheetrock return, meaning there is only sheetrock around the window. No window trim around them. This allows for a clean, modern look.
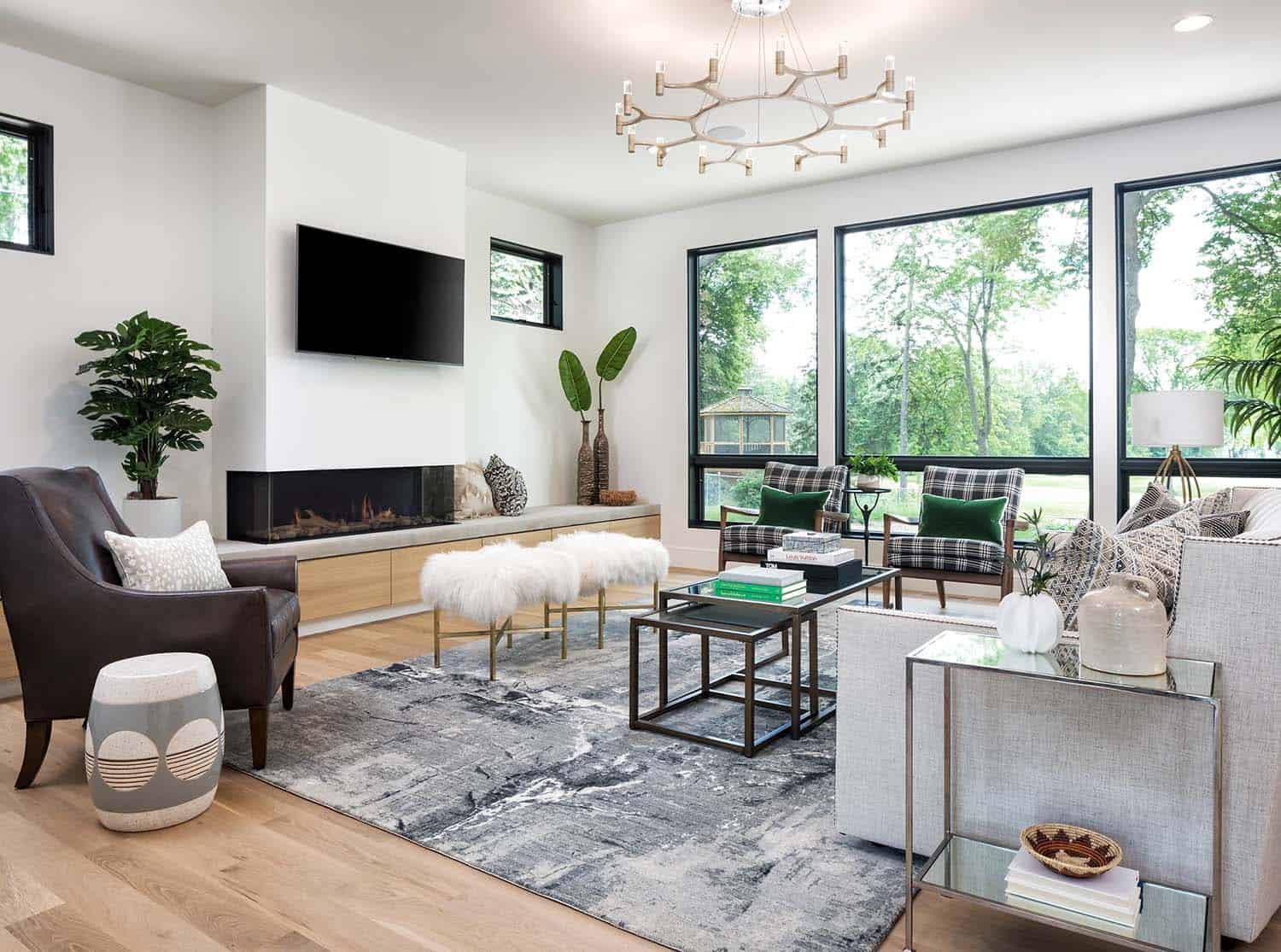
GREAT ROOM FIREPLACE
A low linear fireplace leaves plenty of room for mounting a TV above. Simple built-ins flank each side with black transom windows above. The large Marvin windows from views of the golf course.
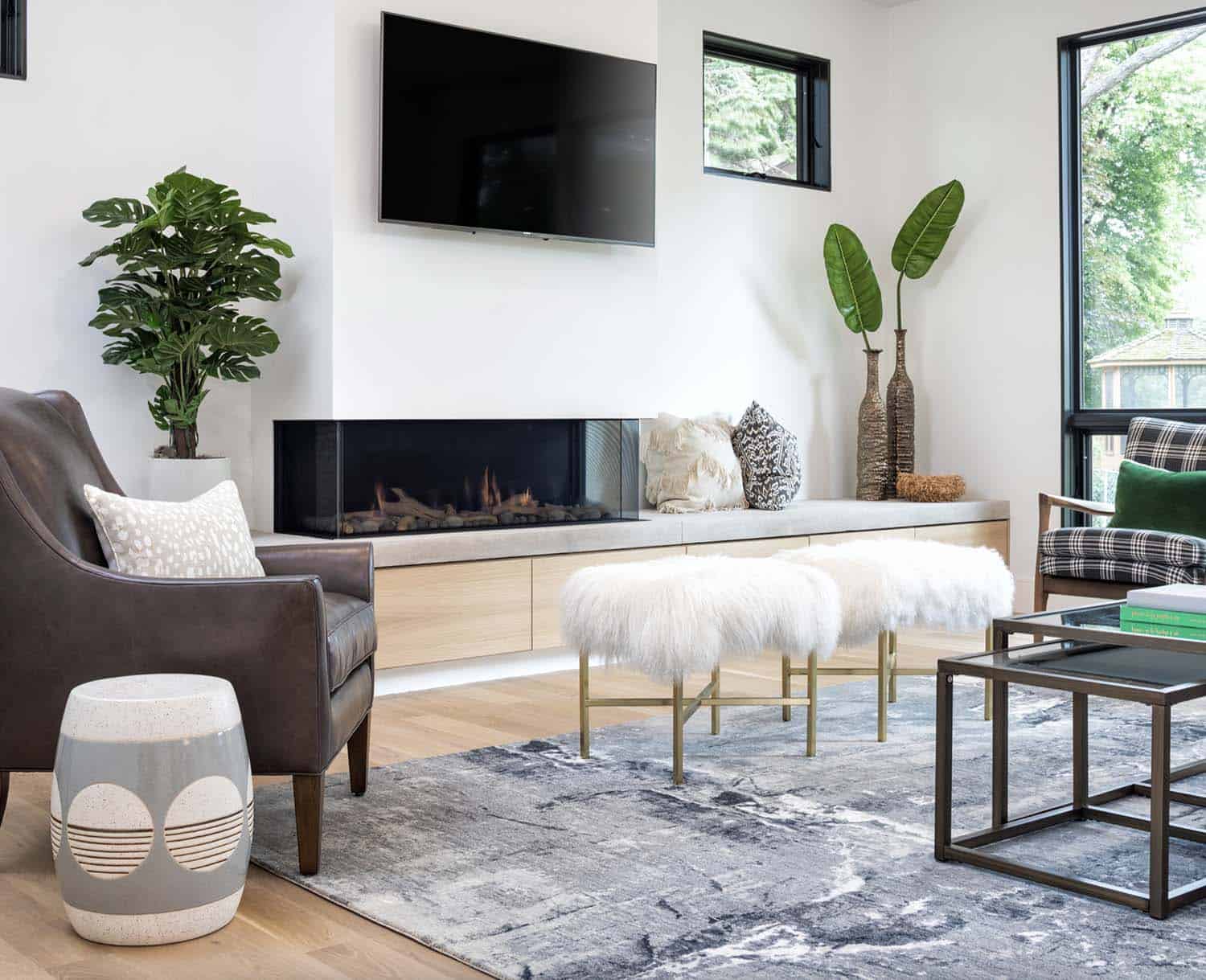
NEED TO KNOW: The interior paint color is Pure White SW 7005 – Sherwin-Williams.
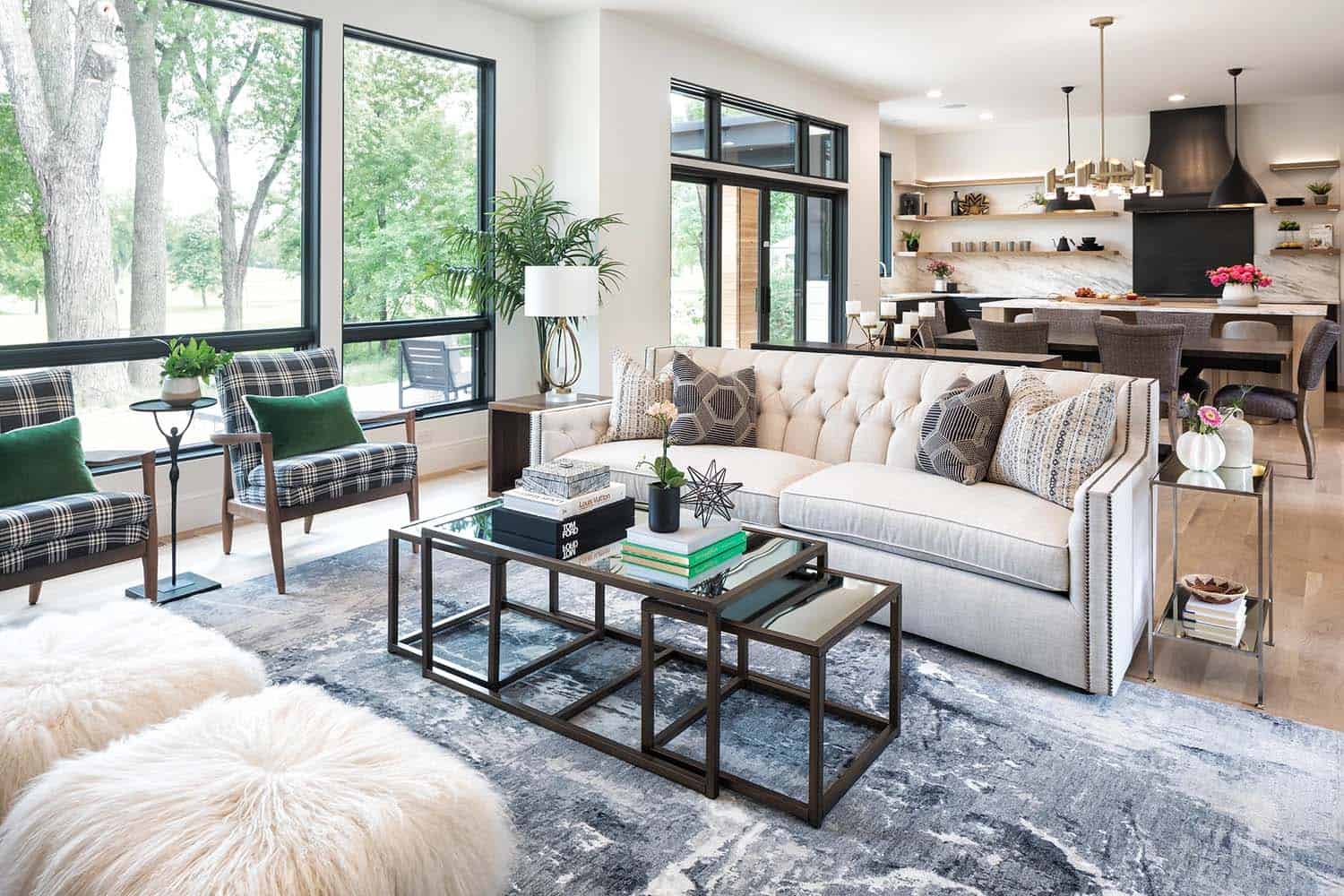
GREAT ROOM
This open concept is inspired by clean and simple lines. The modern black windows have a sheetrock return finish which gives the modern look. The back of this home is all glass for a very open and airy feel. Simple, clean, gorgeous.
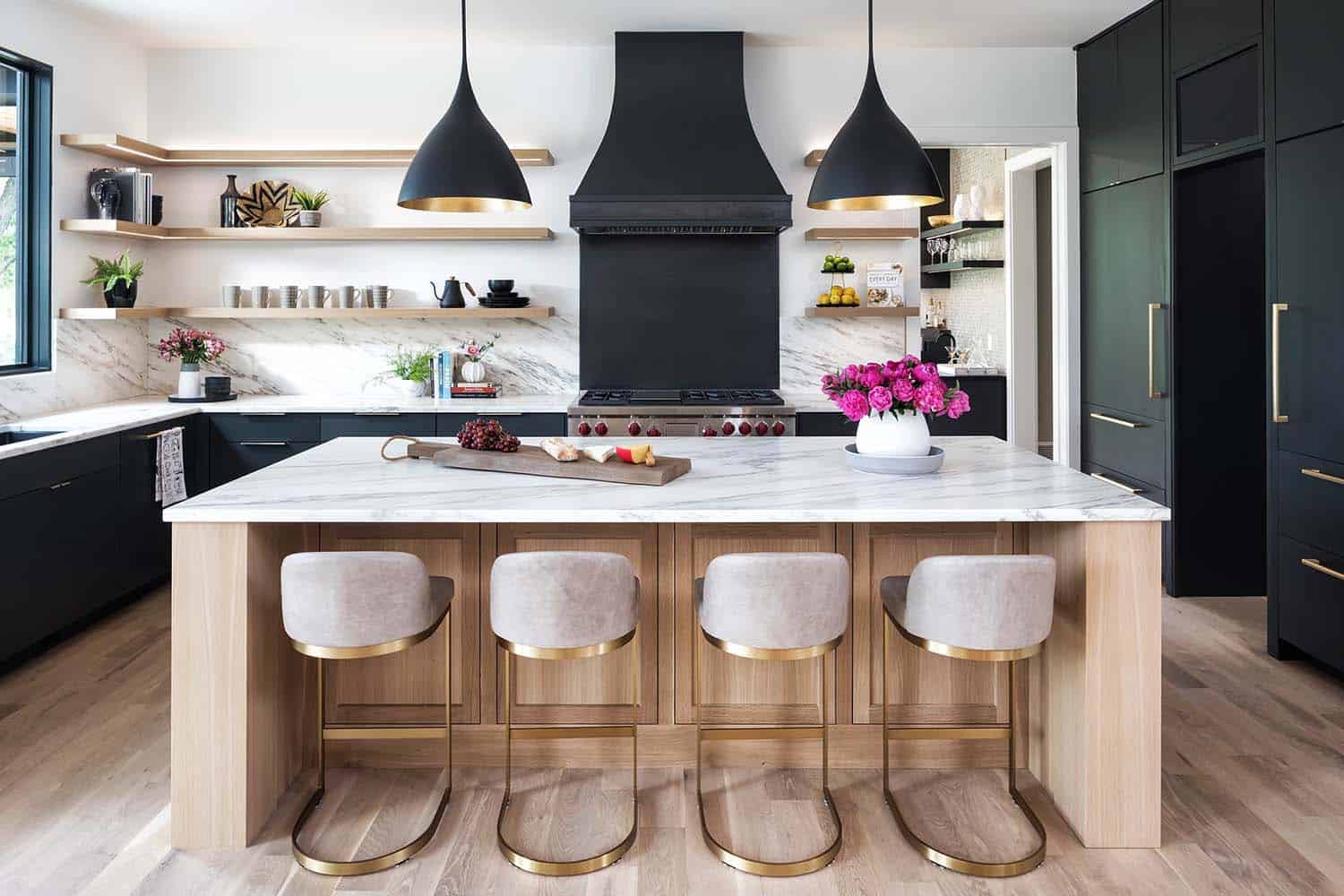
ISLAND KITCHEN
This visually balanced, open-concept kitchen features a center island that lines up perfectly with the cooktop. Upper cabinets are replaced with open shelving to give a clean aesthetic. The countertops are Imperial Danby Marble.
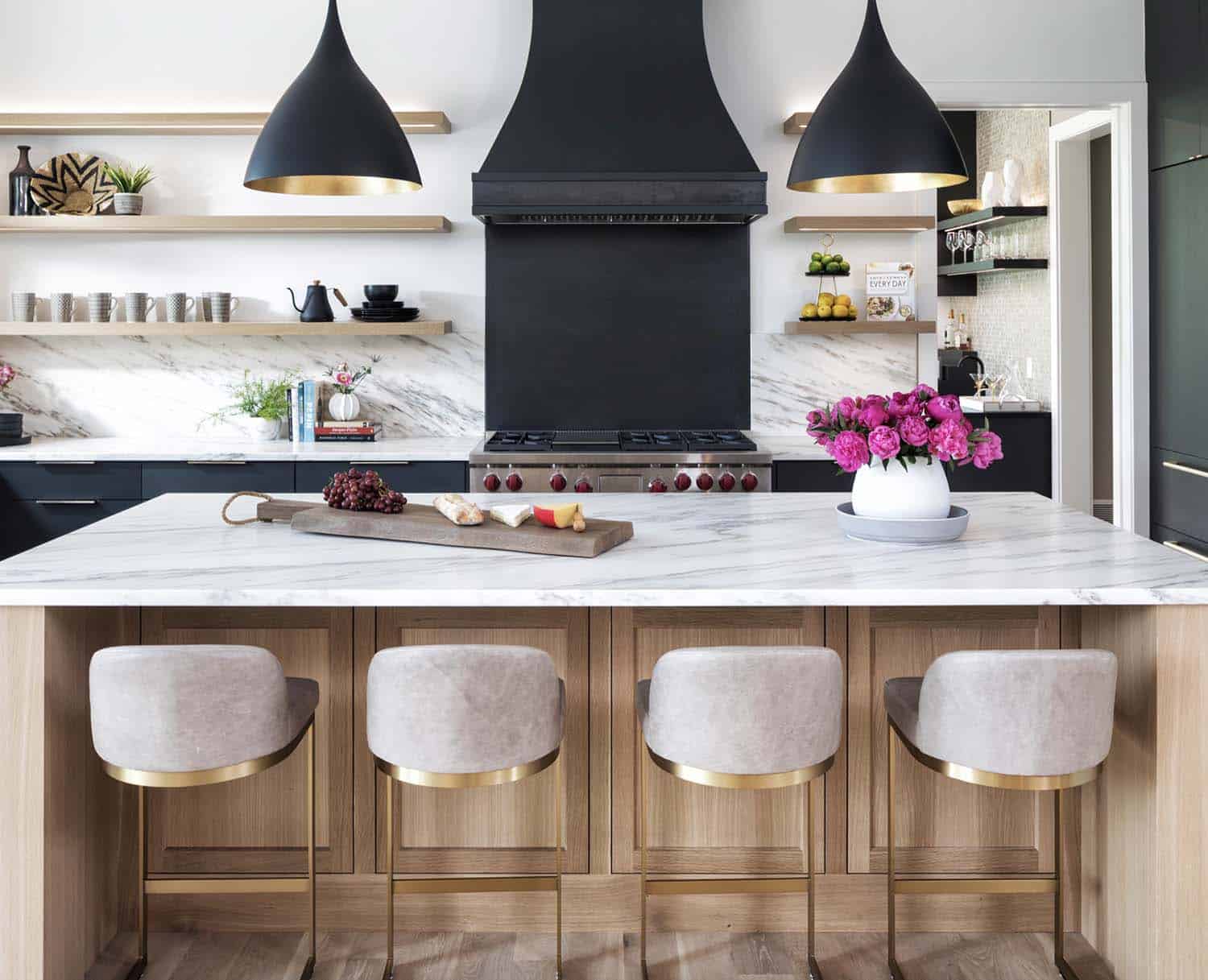
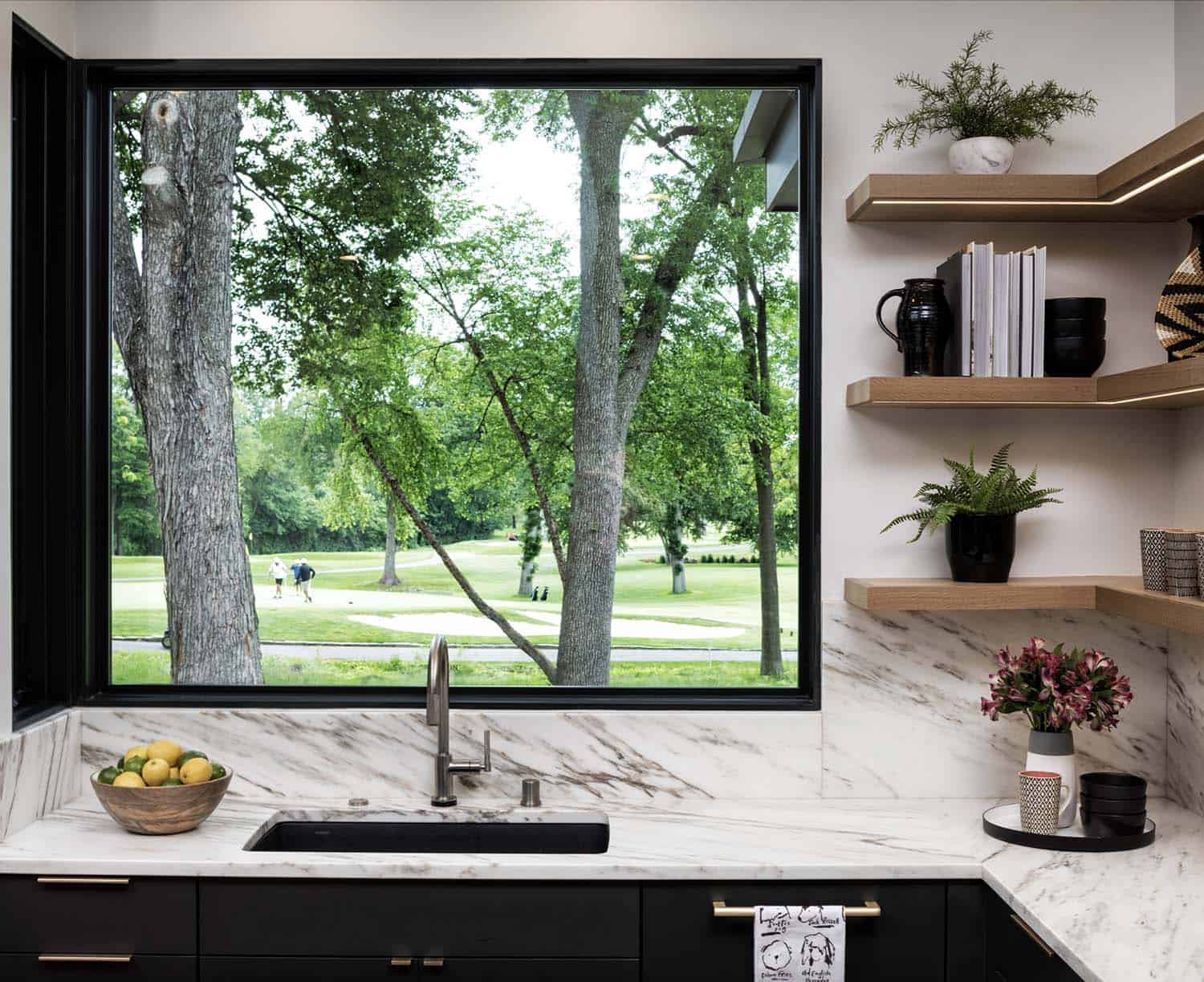
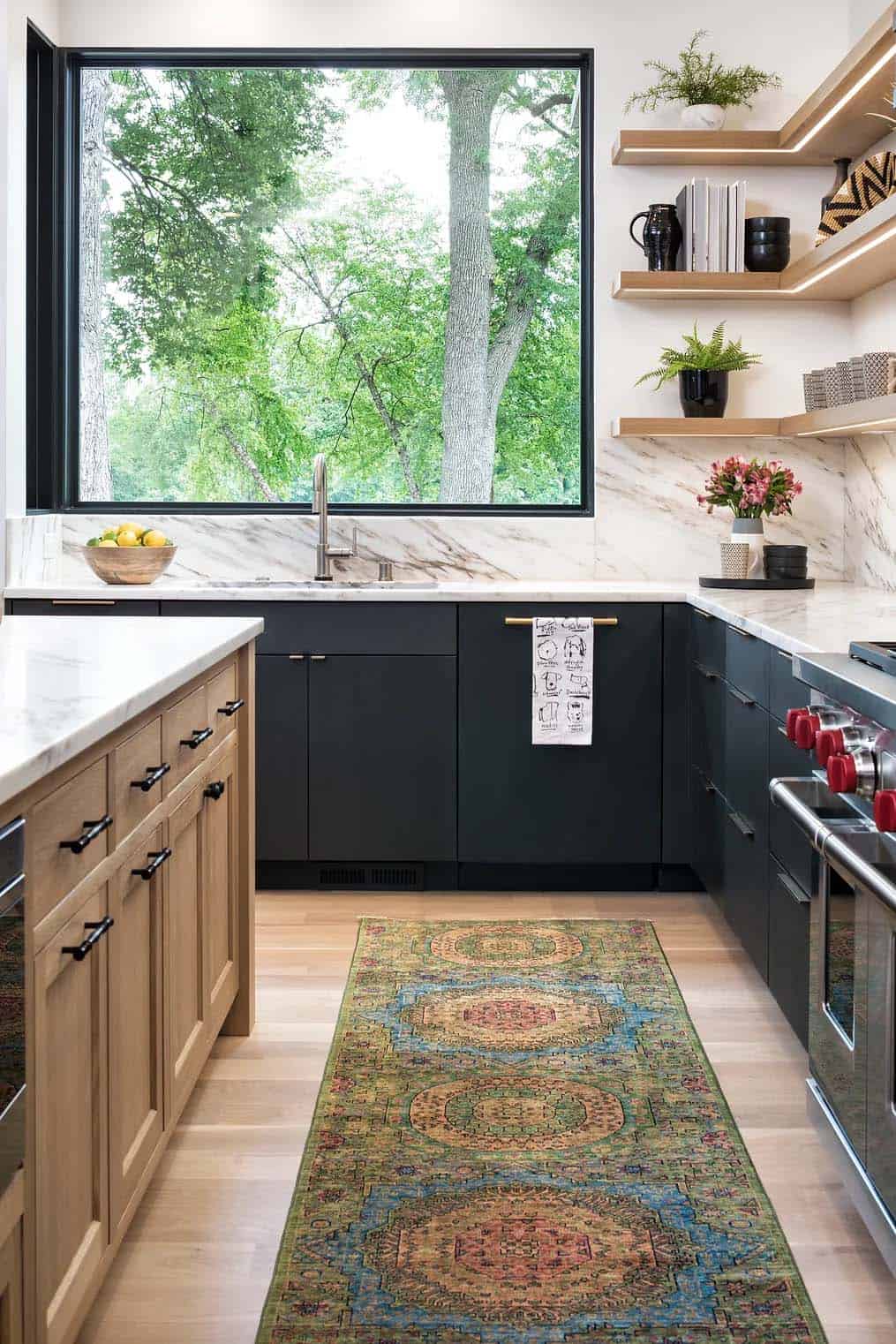
Above: An oversized window centers above the kitchen sink. The open shelves wrap the corner for a clean design.
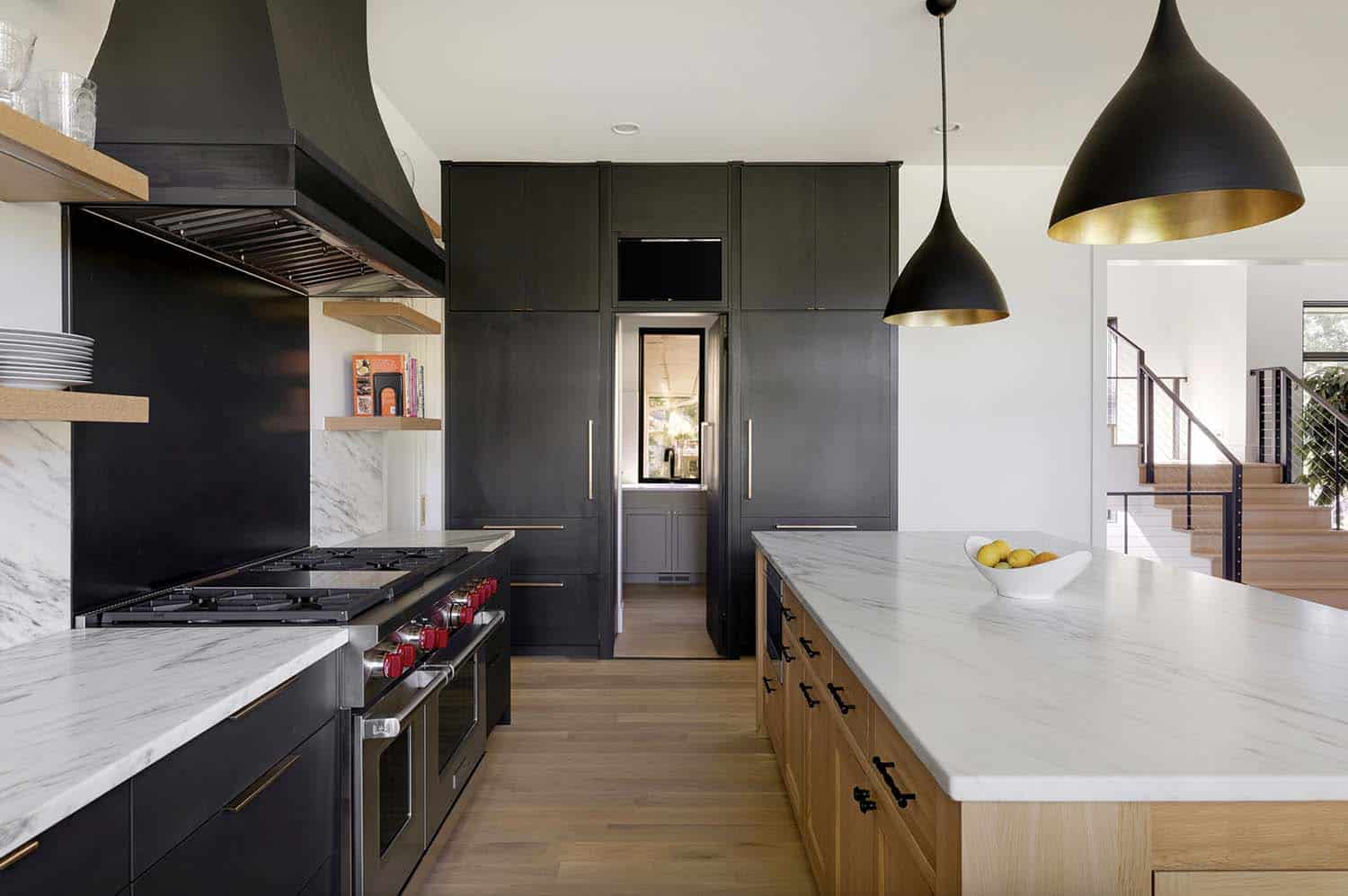
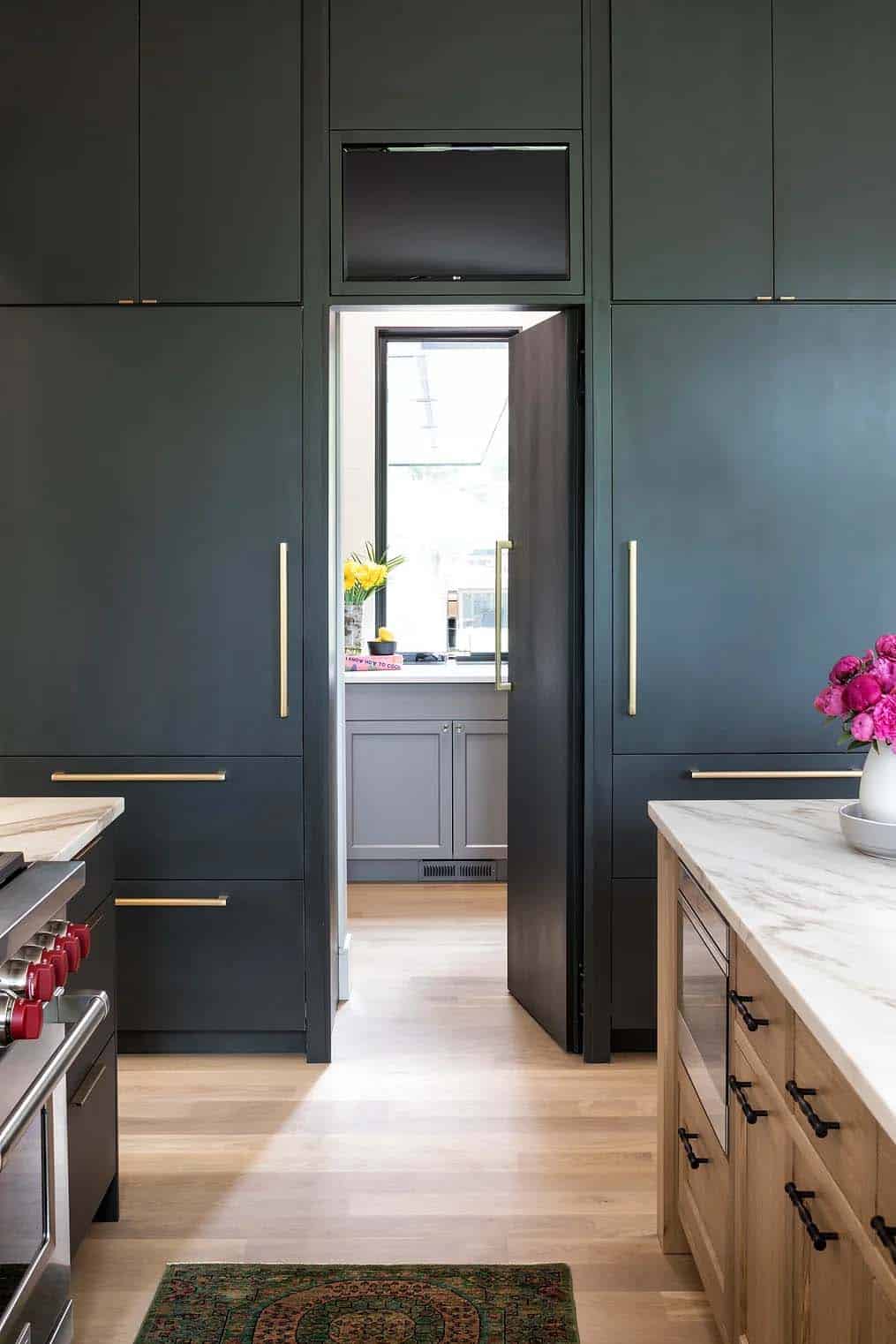
ENTRY TO KITCHEN PANTRY
When the door is closed this pantry is completely hidden from view (keeping messes at bay). The paneled entry door matches the paneled doors of the refrigerator and freezer that flank it, creating a seamless look.
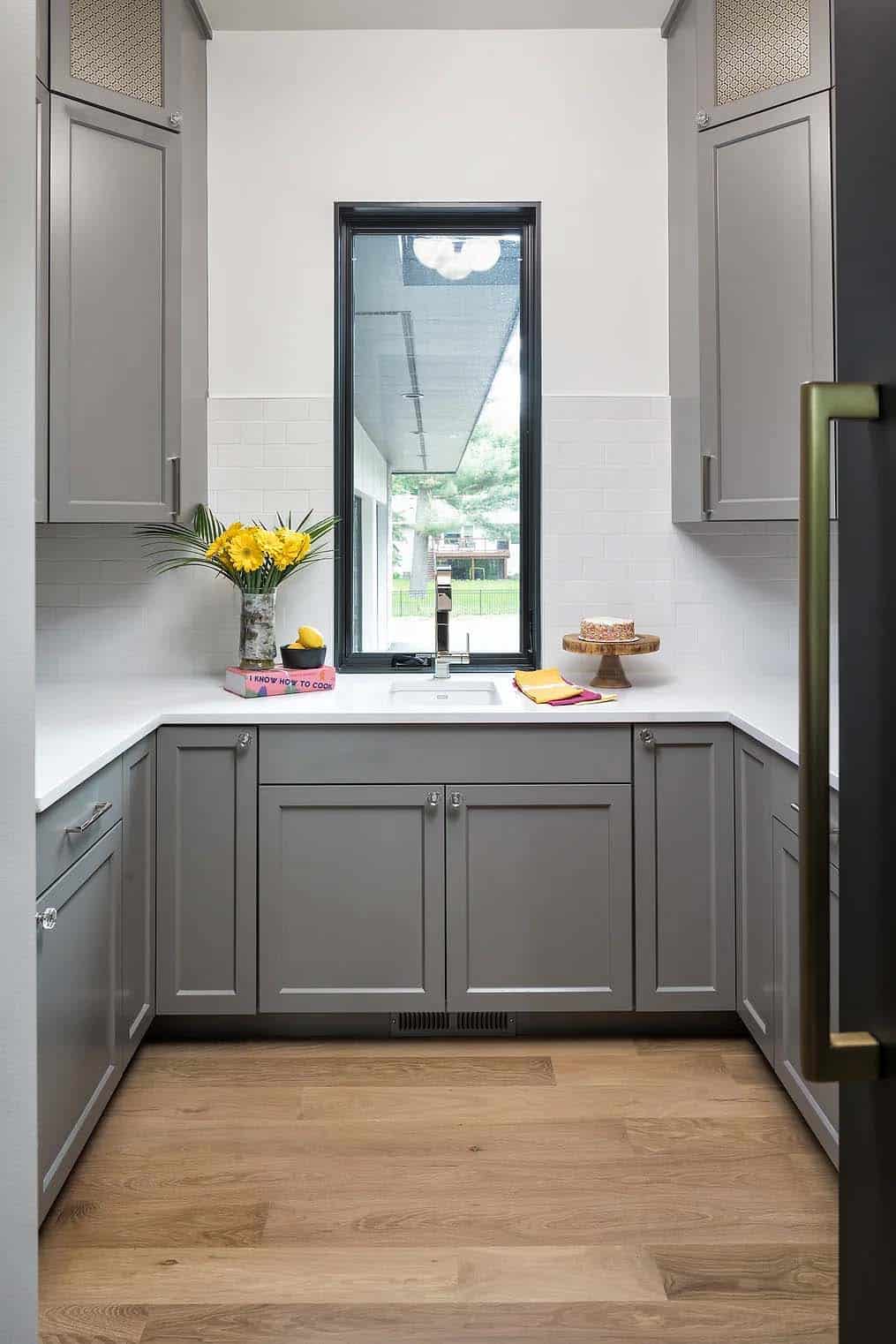
WALK-IN KITCHEN PANTRY
This pantry feels like a room of its own, complete with a prep sink with a view, tall ceilings, and ample cabinet and counter space. This space features gray recessed panel cabinets with nickel hardware, white quartz countertops, and a modern textural tile backsplash.
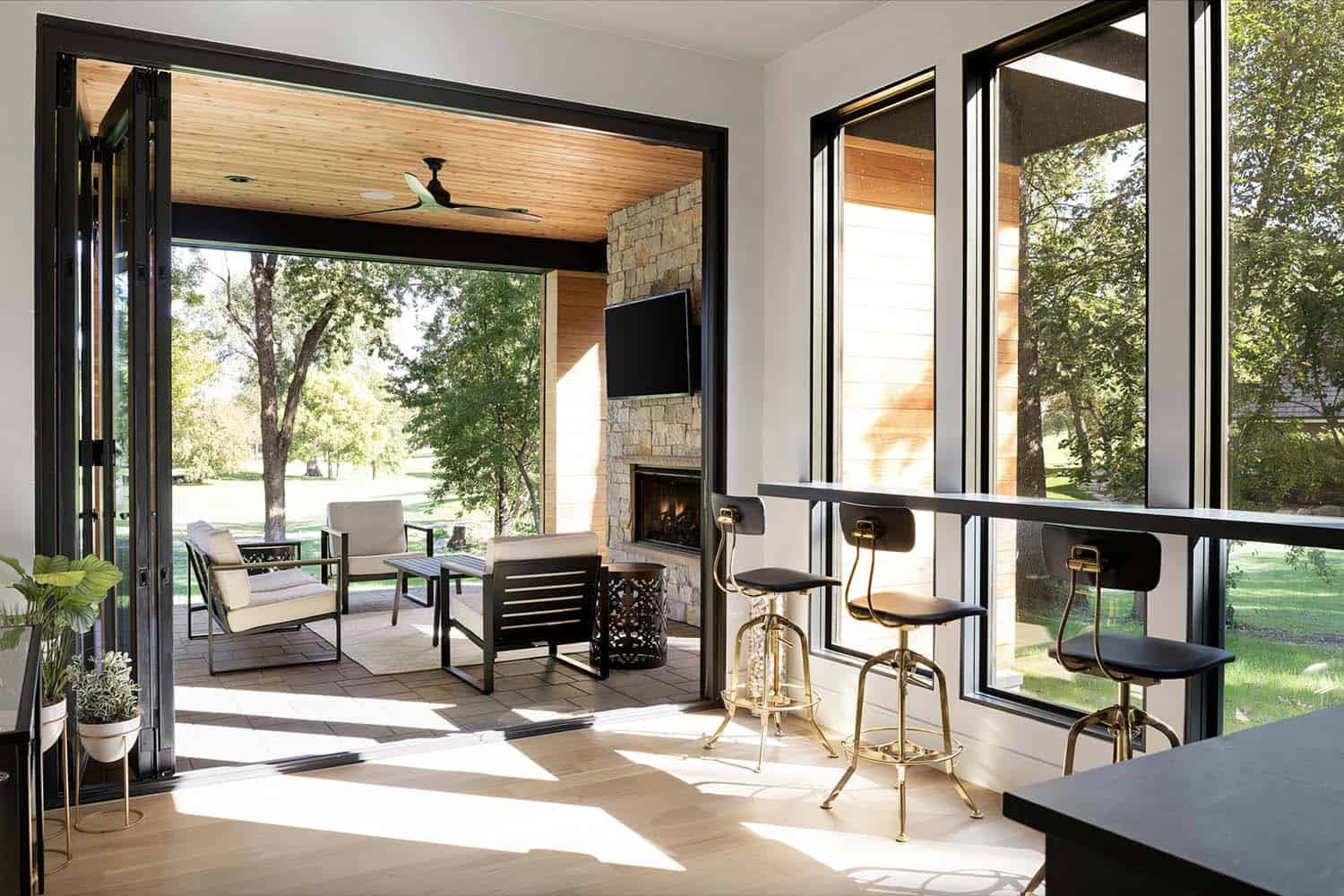
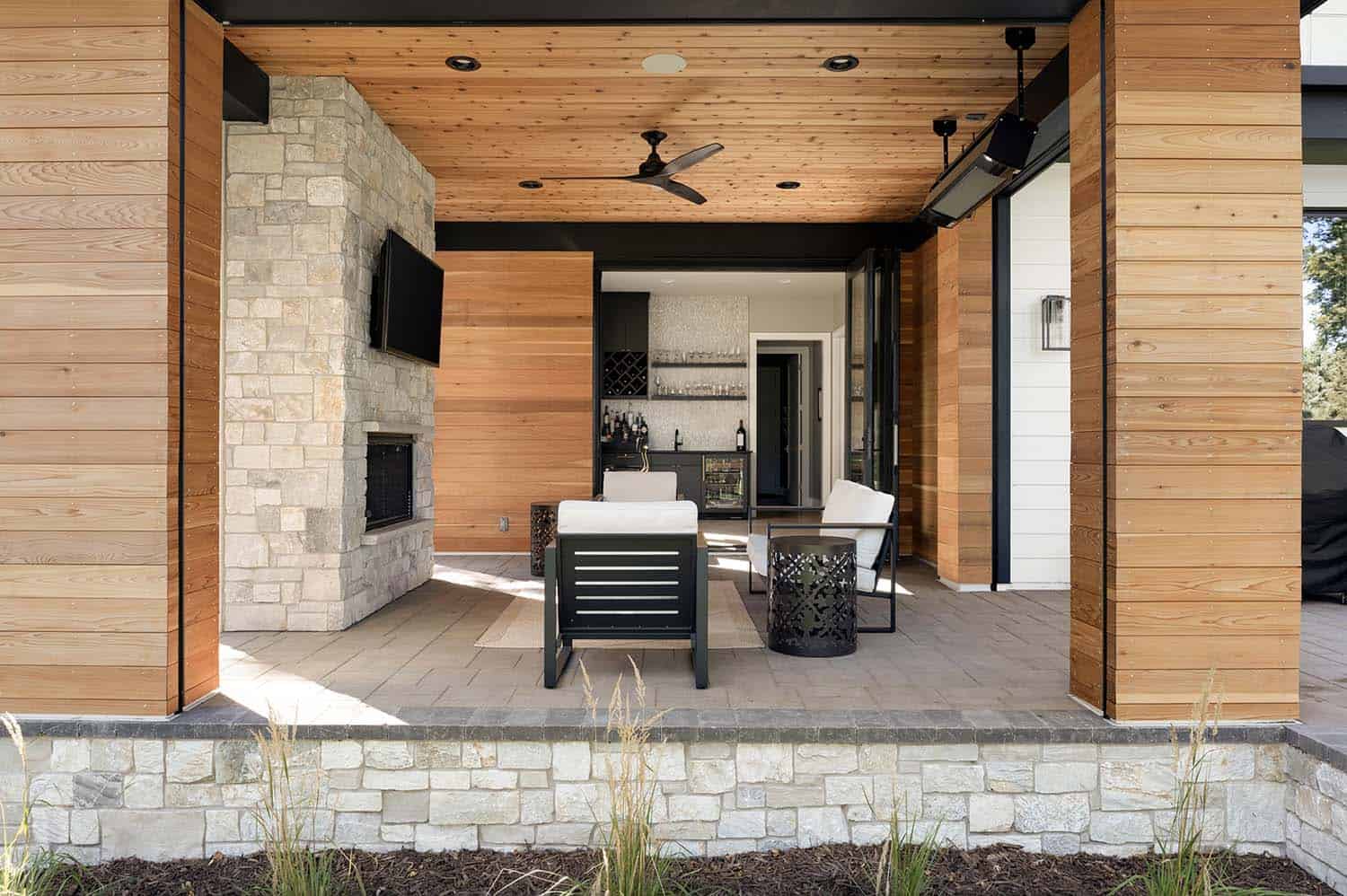
SCREEN PORCH
A favorite room in the home, this indoor/outdoor space features drop-down screens that flank the fireplace. This space is either an open-air concept or screened-in, depending on the season.
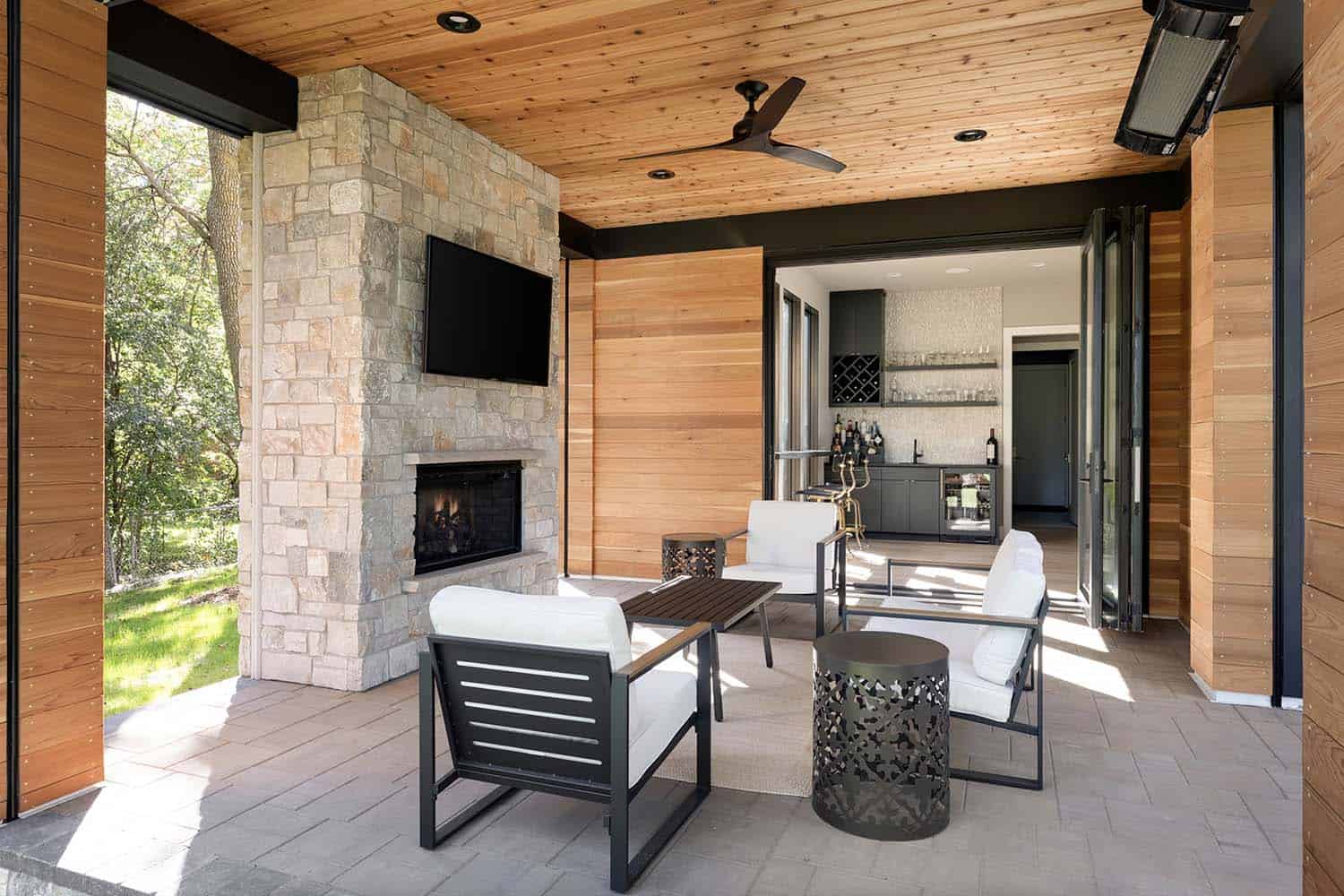
ENTERTAINING PORCH
Accordion folding doors open from a lounge area onto a covered porch that is complete with a custom fireplace and TV. It allows guests to flow easily from indoors to out, especially when the phantom screens are down and the doors can remain open.
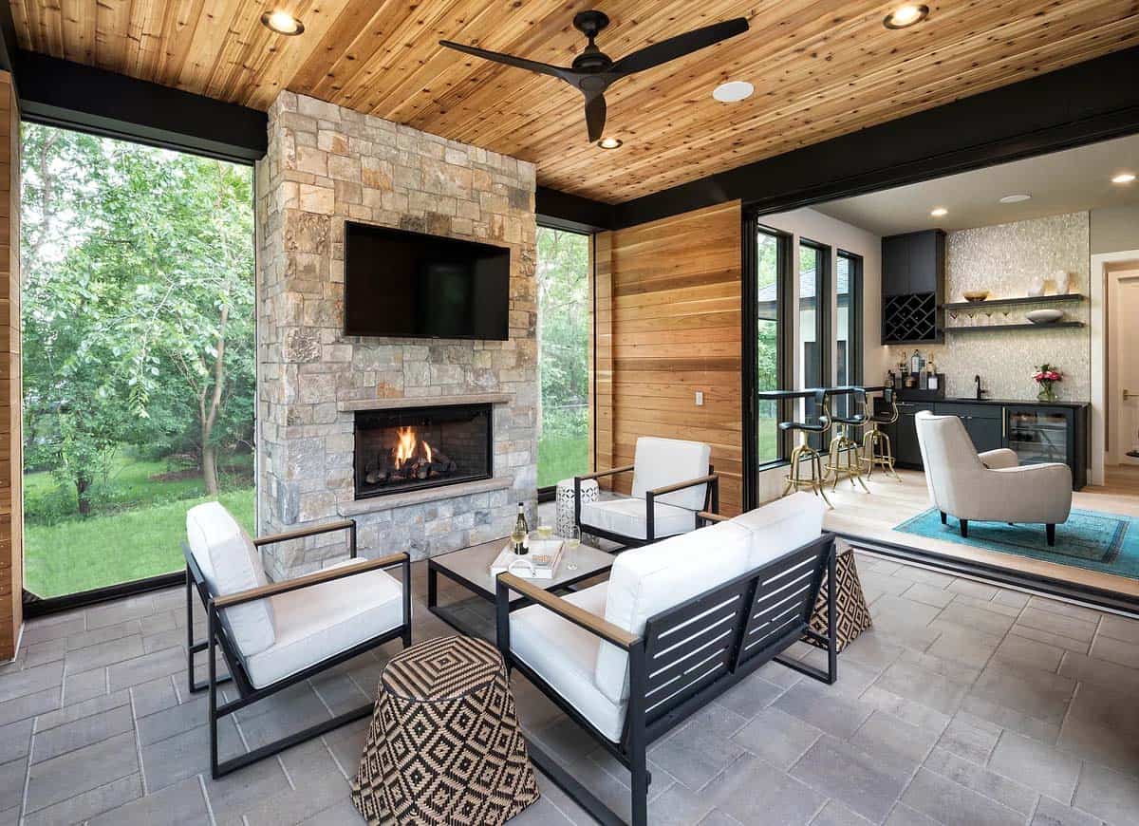
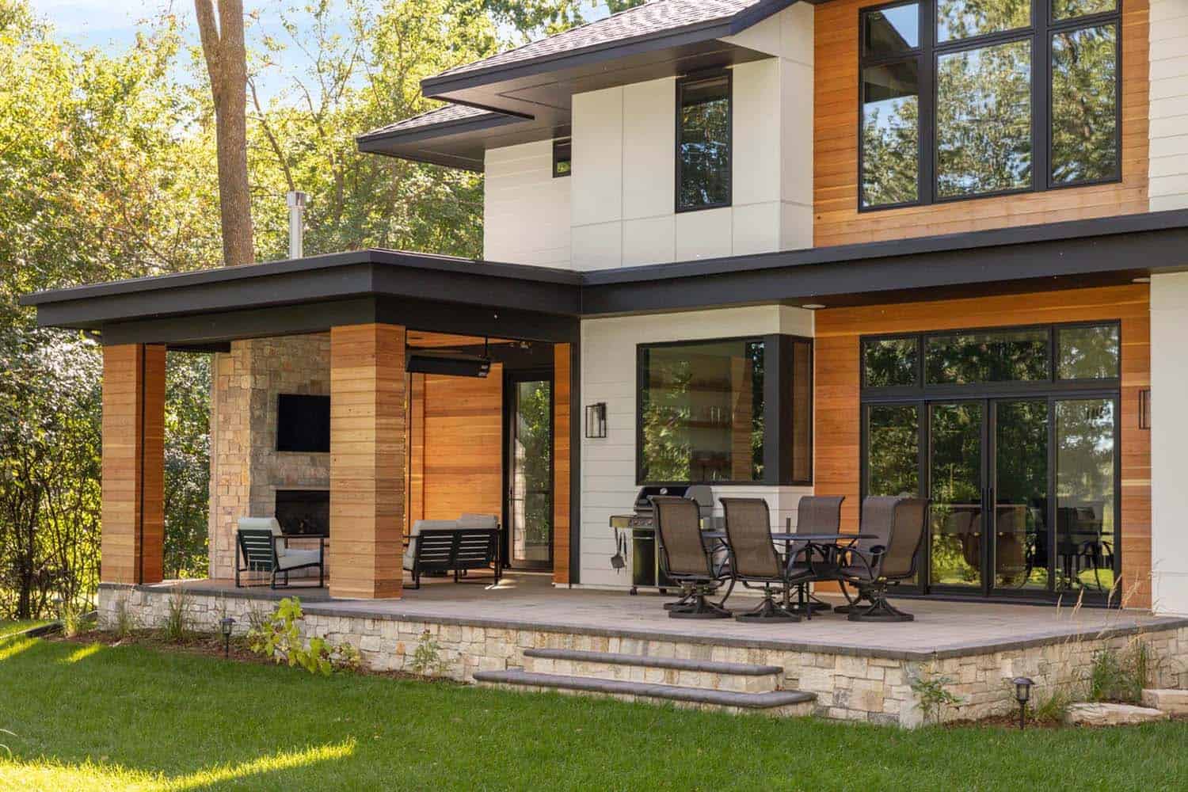
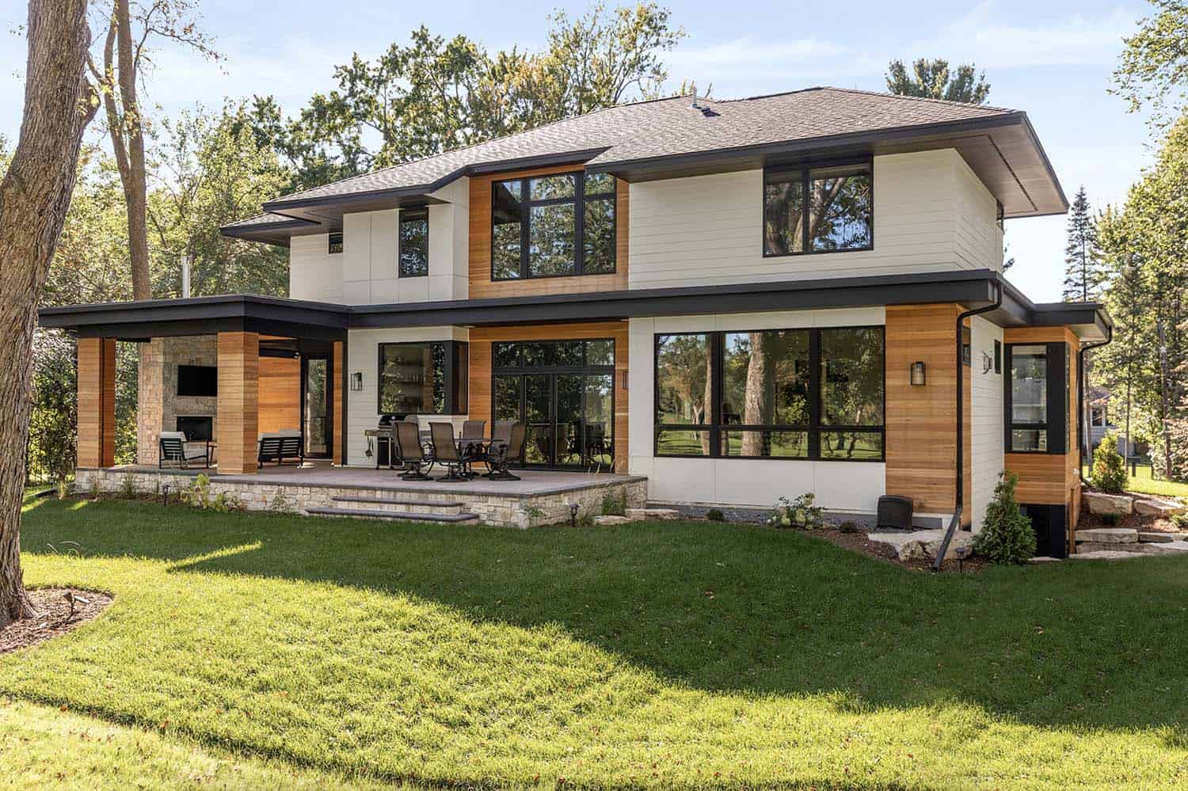
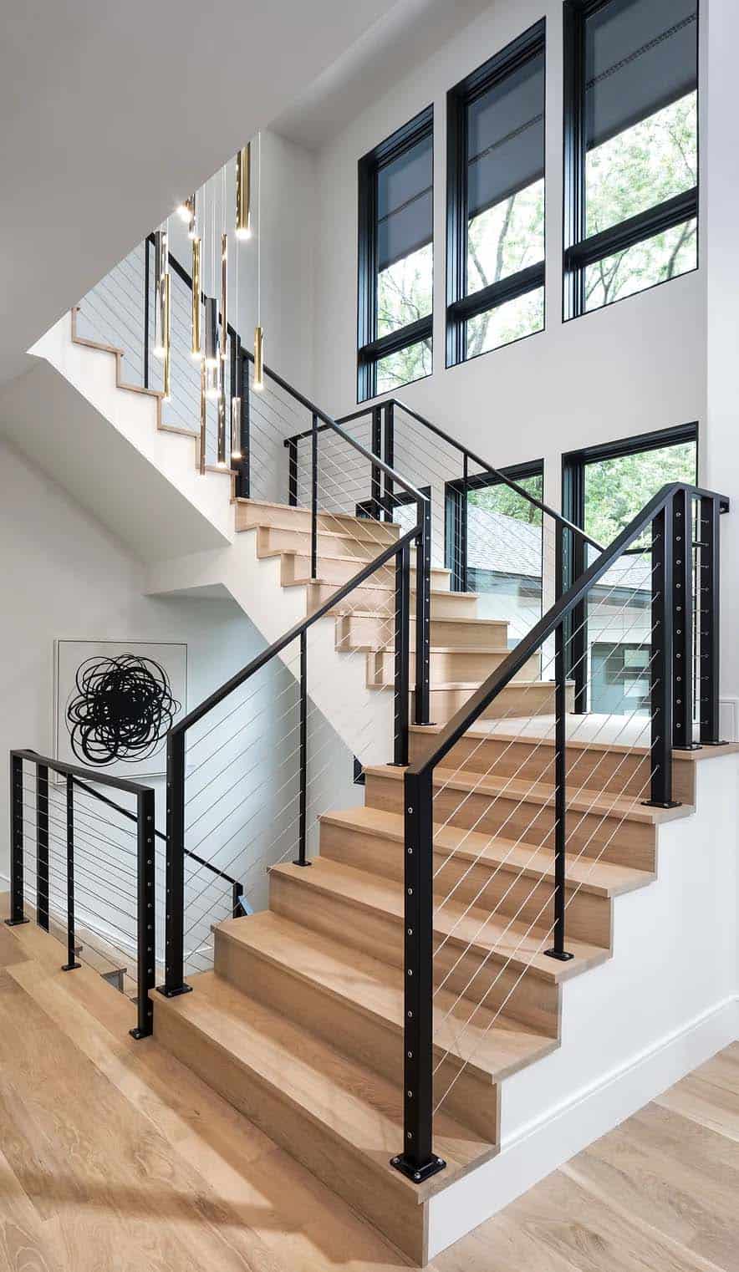
GORGEOUS STAIRCASE DESIGN
This central staircase connects all three levels of this modern prairie-style house. Its waterfall white oak design with cable railing and custom metal design paired with a modern multi-finish chandelier makes this staircase a showstopper.
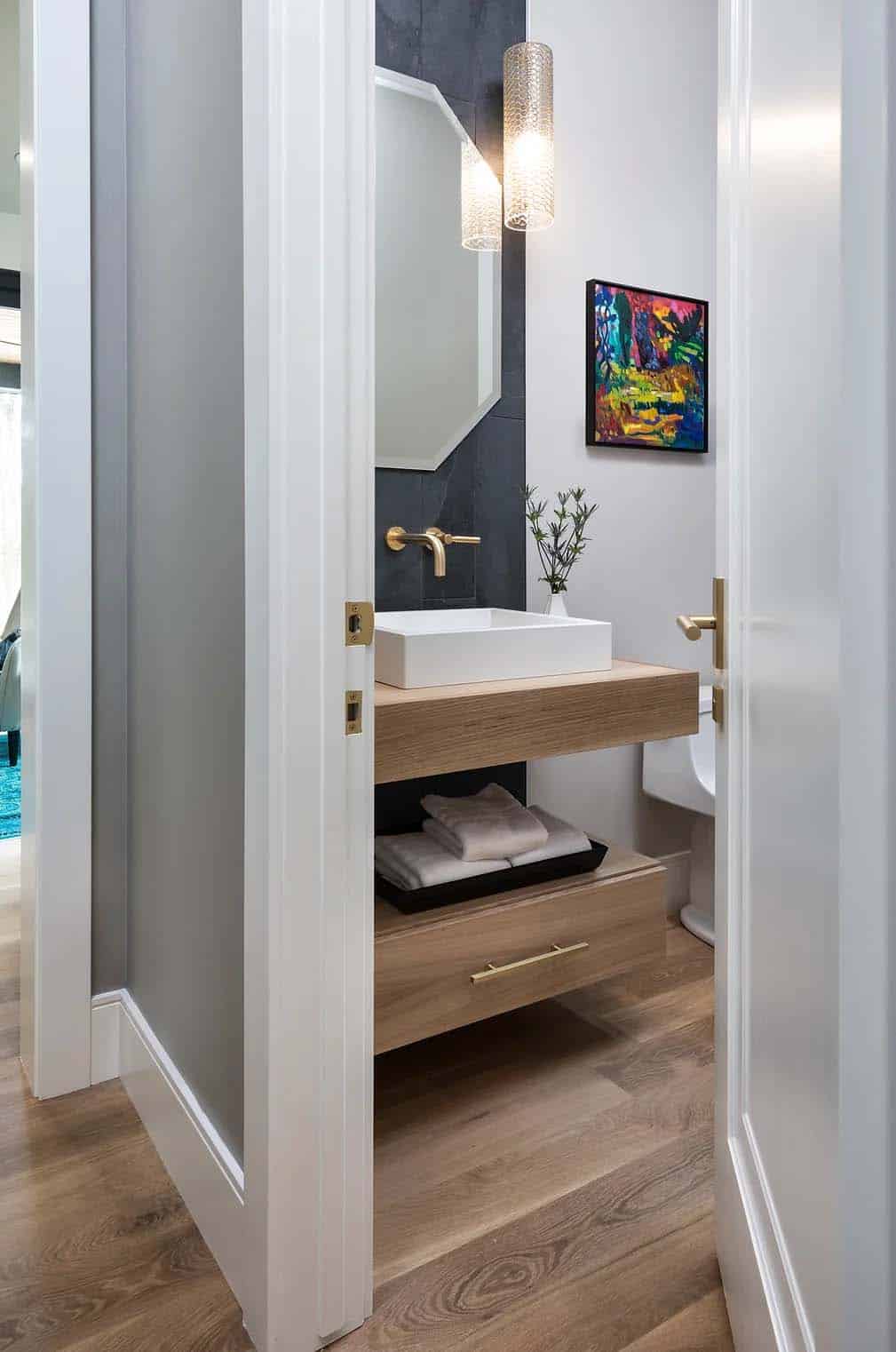
POWDER BATHROOM
This powder bath features a floating drawer and vanity slab with a white vessel sink. A brass wall-mounted faucet and a hex-shaped mirror are mounted on a ribbon of slate black tiles.
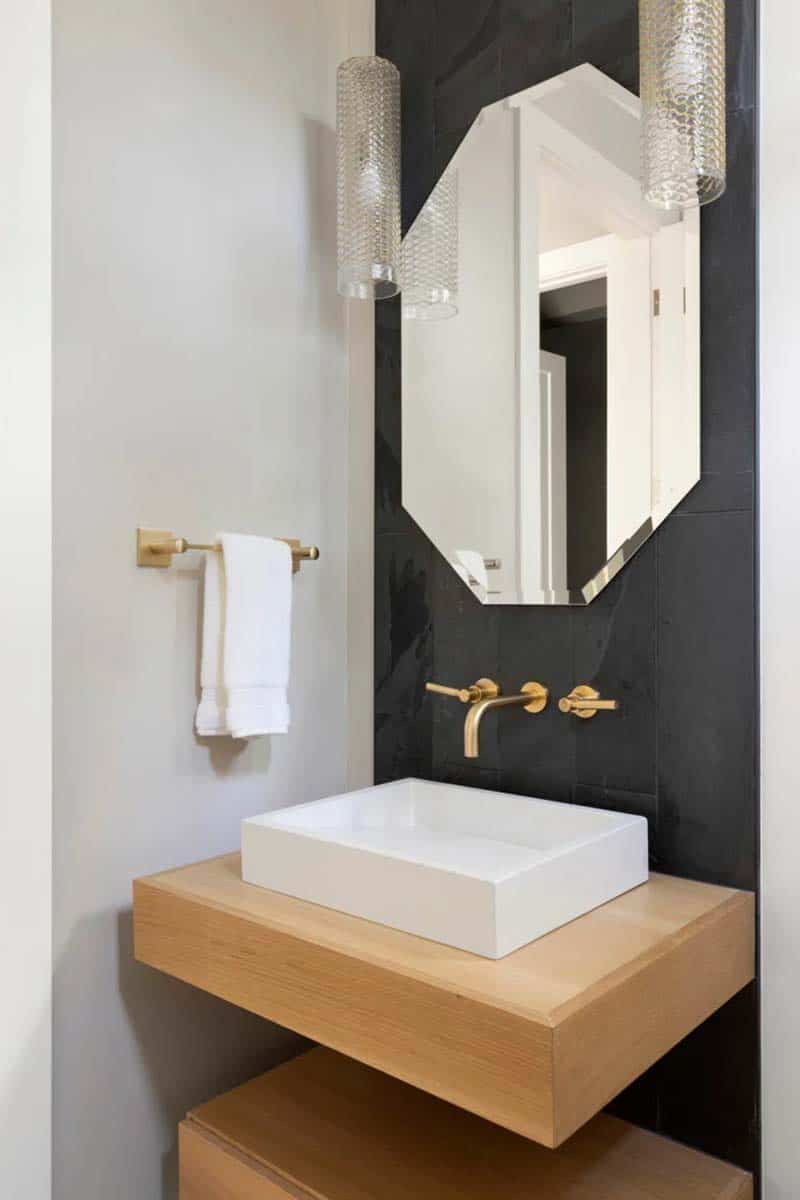
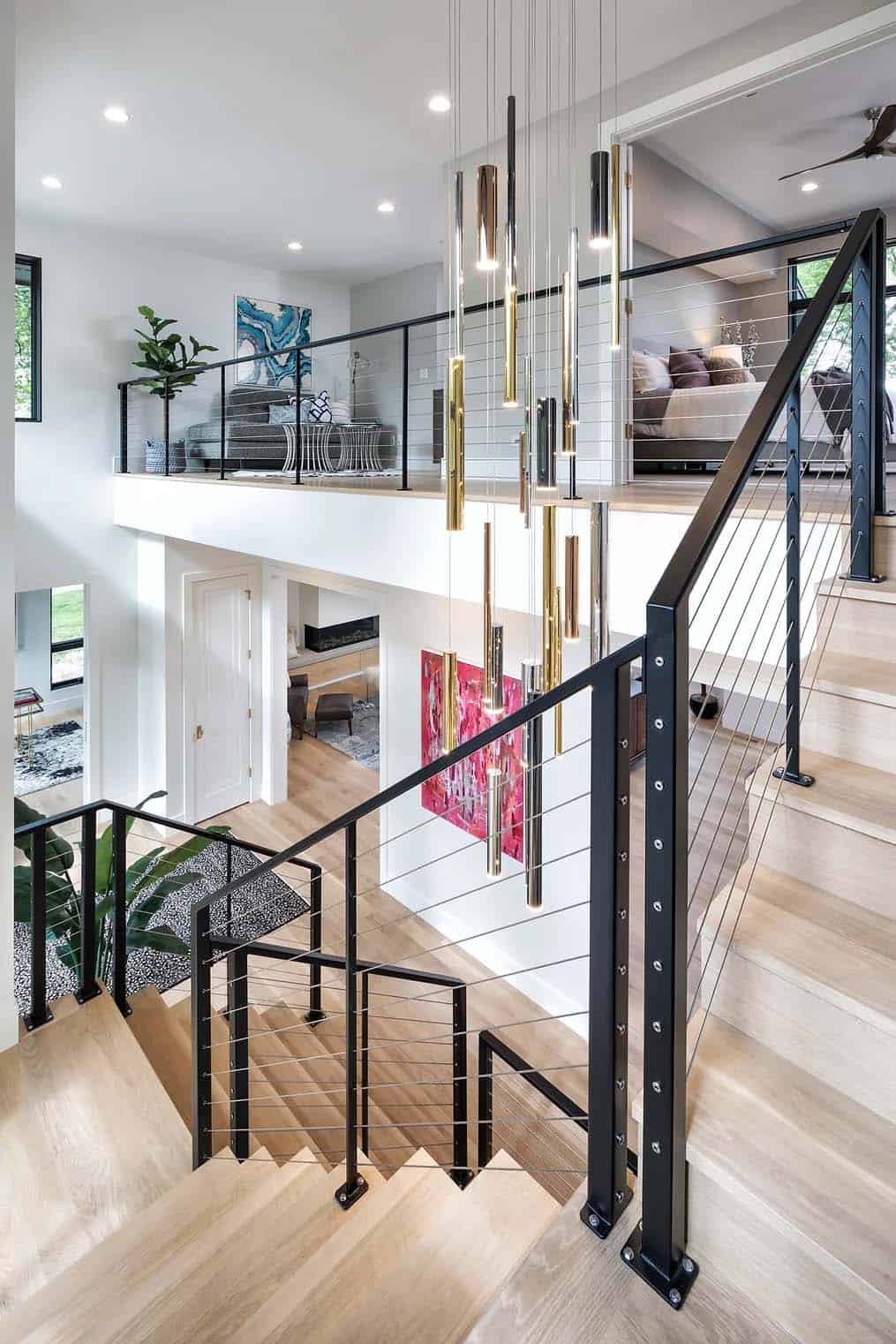
STAIRCASE AND LOFT
This stunning U shape staircase with a cable railing opens up the upper-level loft, creating a fantastic hangout space, illuminated by natural light.
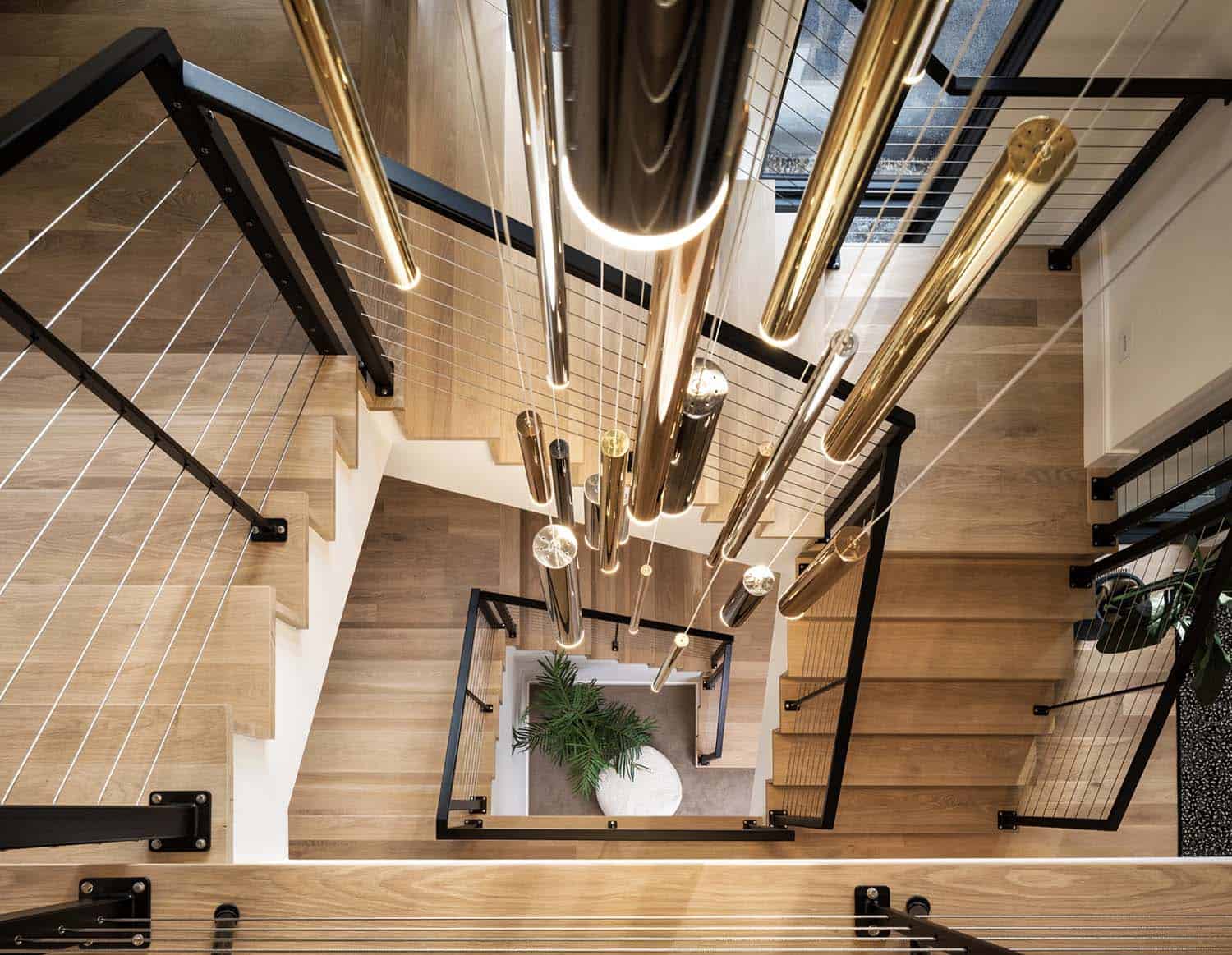
CUSTOM STAIRCASE
This u-shaped staircase design features a full tread and a cable railing. The chandelier is the “jewelry” in the center. The placement of the stairs is an integral factor in determining the rest of the design layout.
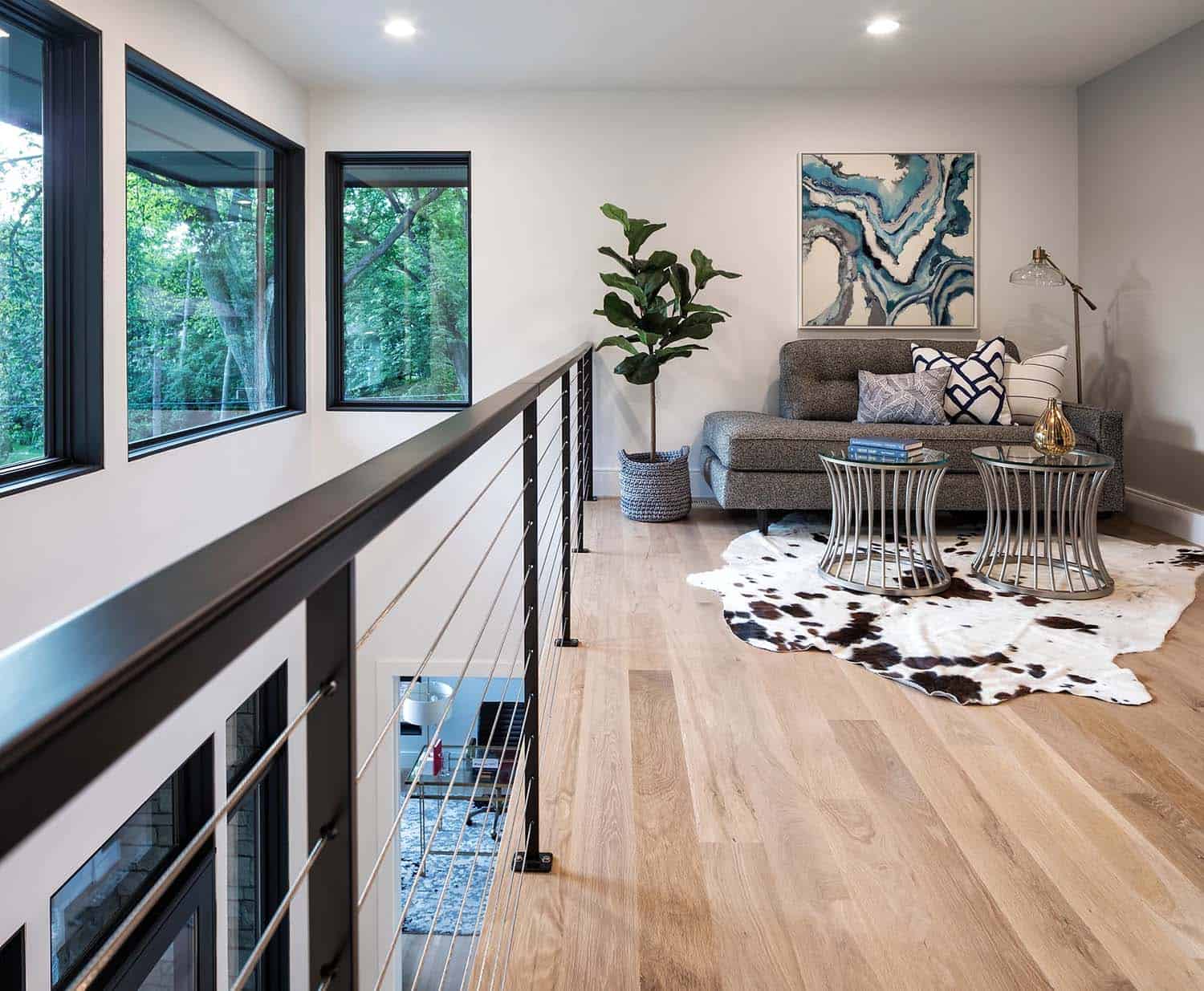
UPPER-LEVEL LOFT
Natural light floods into this airy loft space from the second-story foyer windows. Peering over the cable railing you can see the two-story foyer entrance. The loft is ideal for kids to do their homework or to use as a hangout space.

MAIN BEDROOM
This serene bedroom ceiling bumps up to add extra height and allows for taller windows. The windows frame views of the beautiful oak tree in the backyard and the pristine golf course beyond.


MAIN BATHROOM
This gorgeous (and spacious) bathroom features a 93″ rift-cut white oak inset cabinet. Tastefully decorated with lighting sconces and triple mirrors.



MAIN BATHROOM SHOWER
This custom shower features a paneled solid surface material in lieu of ceramic tile.
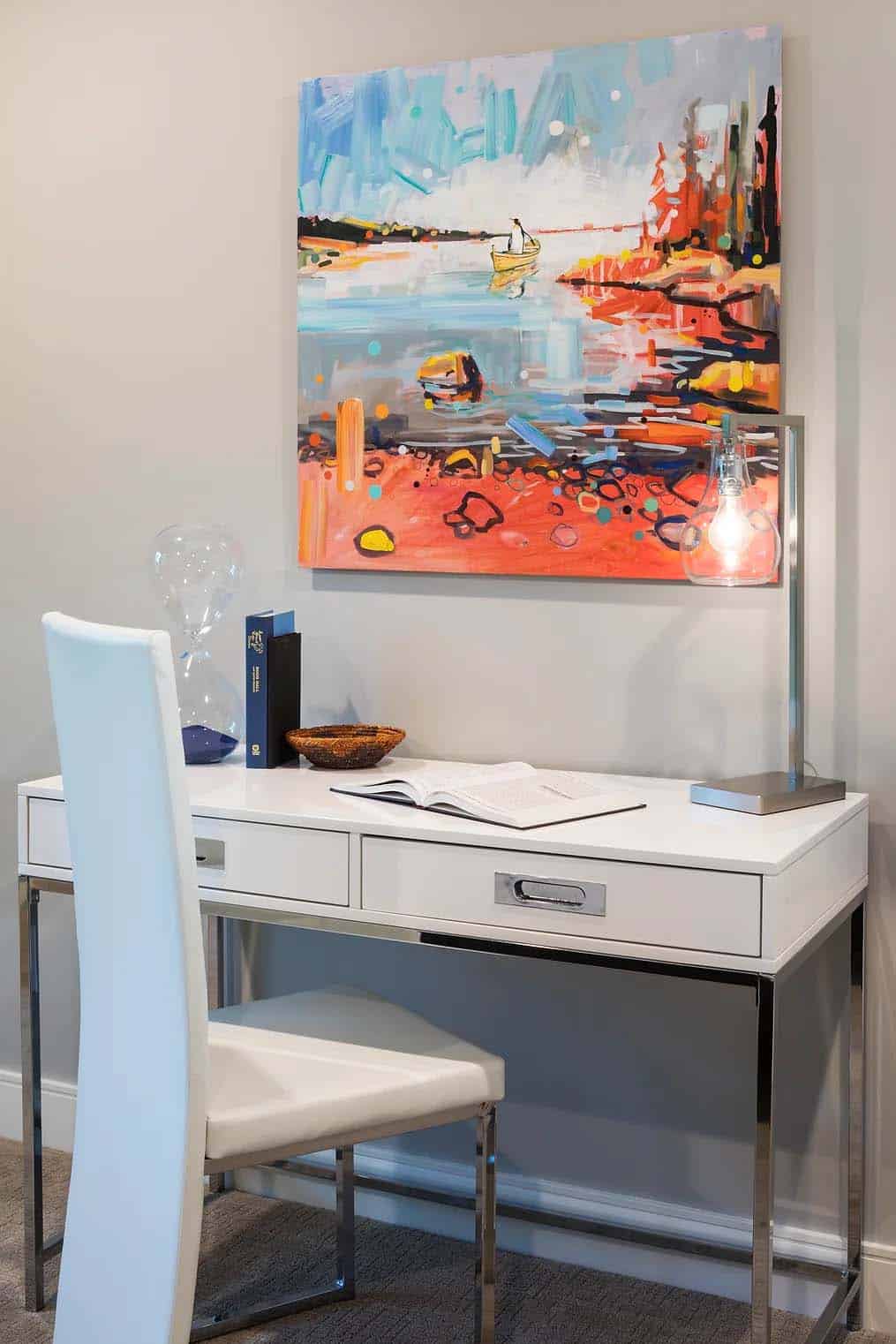
BOY’S WORKSPACE
A desk space in the boy’s bedroom is perfect for tackling homework, reading, and playing computer games. The artwork on the wall was sourced from a local Minneapolis artist.

BOY’S BATHROOM
A young son has the ability to grow with his en-suite bath. The shower features a 4×4 navy tile with contrasting white grout and white penny rounds on the floor. This shower area also includes a custom niche and Delta champagne bronze shower head.

LOWER-LEVEL FAMILY ROOM
Dark finishes on the TV wall and the cabinets provide a focal point for this space. Complemented by pops of color in the artwork and pillows, the room feels sophisticated yet playful.

BASEMENT BATHROOM
This guest bathroom is bright and airy with a mix of white and gray tile, gray walls, and a black vanity. White marble countertops bring richness and warmth to the space. Locally sourced artwork compliments the color tones of the space.








PHOTOGRAPHER Landmark Photography

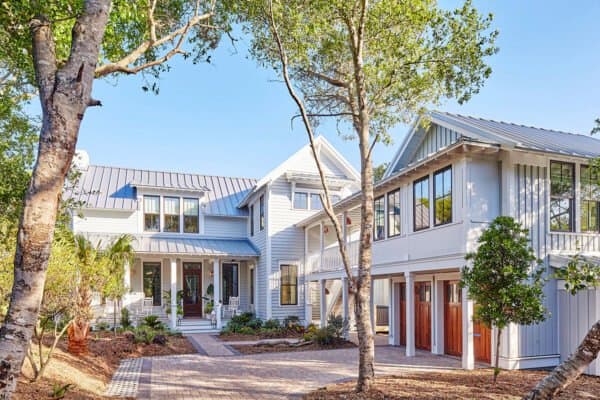
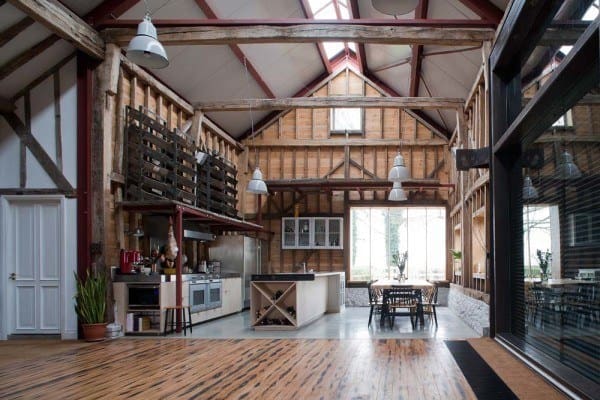
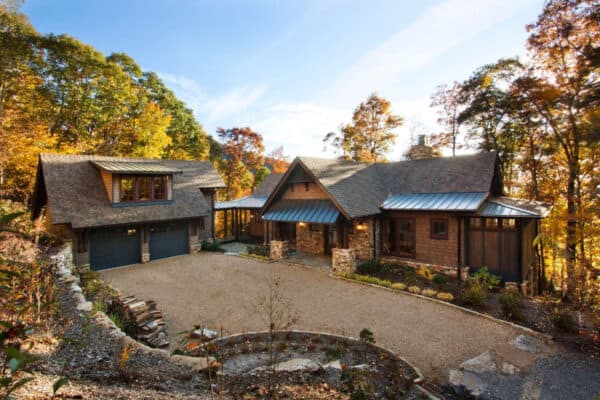
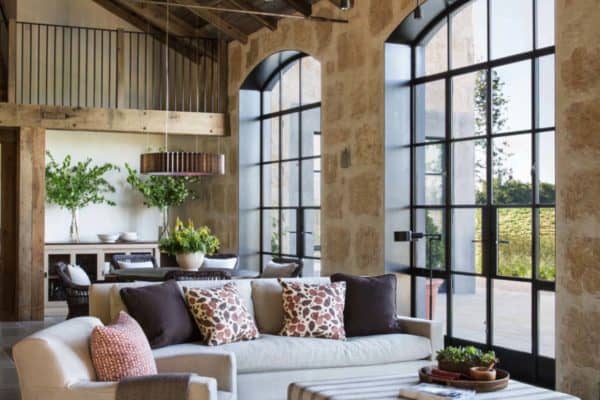
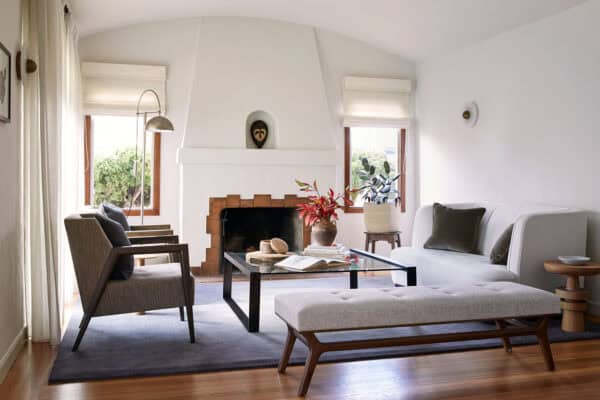

5 comments