
This gorgeous modern rustic farmhouse was designed by Hazel Grey Architects, sitting on 65 acres of rural farmland in Roswell, Georgia. This home exudes a timeless spirit that pays homage to the land surrounding it. Architectural materials were carefully selected to suggest that the structures had always been there, while the highest level of craftsmanship assures that they will continue to age gracefully for generations to come.
The interiors are no exception, with river recovered sinker cypress cladding the family room, sunroom, and kitchen, vintage oak paneling surrounding the Great Room, reclaimed French limestone flooring that is centuries old in the Foyer and Limonaia, and lime plaster walls throughout that cast an ethereal glow at peak times of the day. All of these materials come together to capture a sense of history without an overwhelming pretense and accommodates a livable lifestyle for a busy family that loves the outdoors.
DESIGN DETAILS: ARCHITECTURE Hazel Grey Architects INTERIORS The Design Atelier BUILDER The Berndsen Company STYLING Eleanor Roper Interiors Style LANDSCAPE ARCHITECT Floralis Garden Design
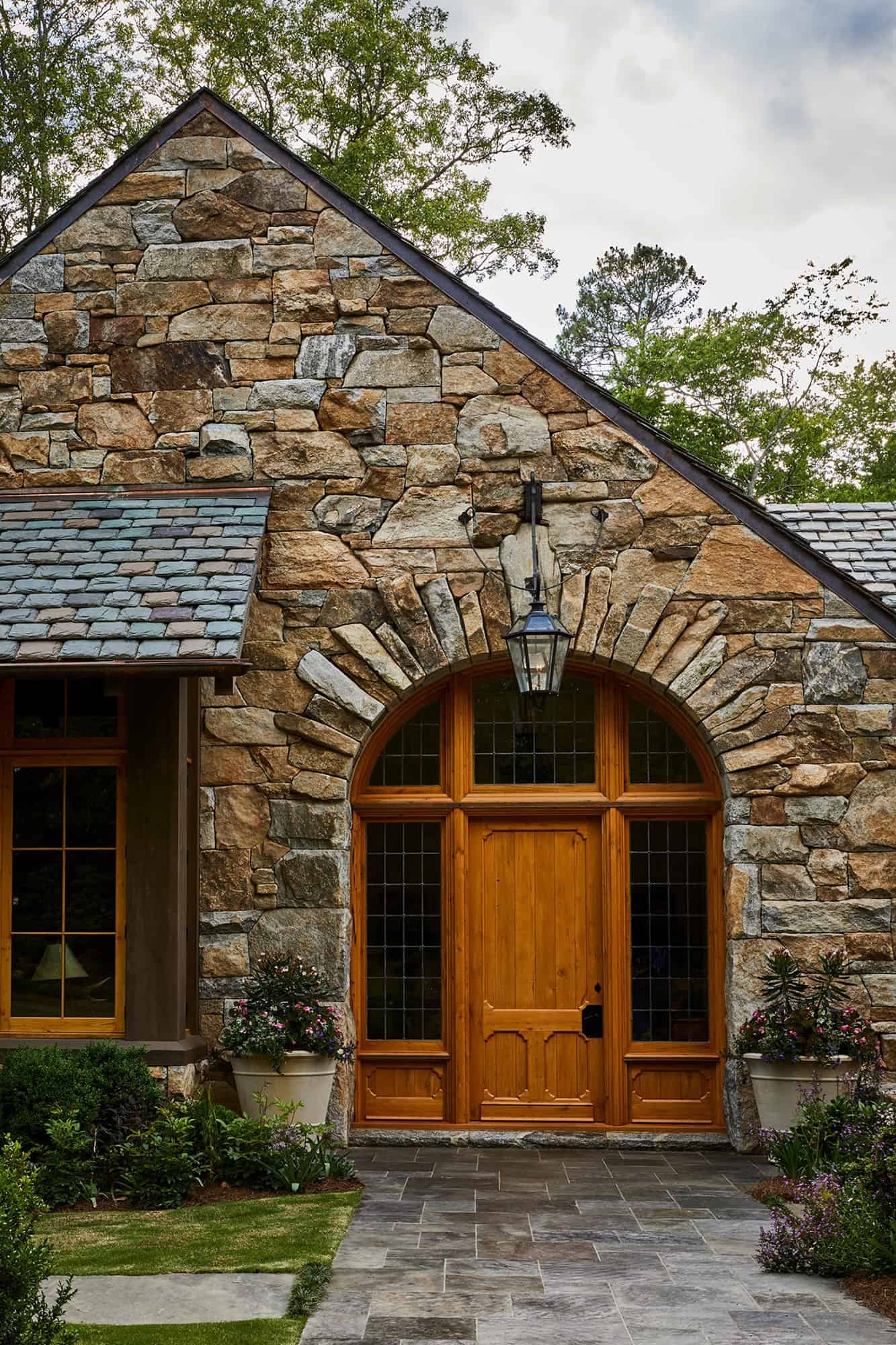
Above: This historically correct entry is handcrafted from heavily distressed oak with handmade antique leaded glass, built by Hullworks. It’s fixed with custom forged period-correct rim-lock hardware.

What We Love: This Georgia farmhouse provides a wonderful atmosphere for its inhabitants with charming details throughout. We are loving the bright and airy feel of the interior living spaces thanks to large windows that invite nature inside. The beautiful material palette and mix of antique and designer furnishings help to personalize this home and make it one-of-a-kind. Overall, the project team created a wonderful living environment that will be enjoyed for generations to come.
Tell Us: What are your overall thoughts on the architectural details of this home? Let us know in the Comments below!
Note: Take a look at a couple of other incredible home tours that we have showcased here on One Kindesign in the state of Georgia: An historic caretaker’s cottage in Georgia rescued from demolition and Victorian farmhouse in Georgia gets transformed with charming details.
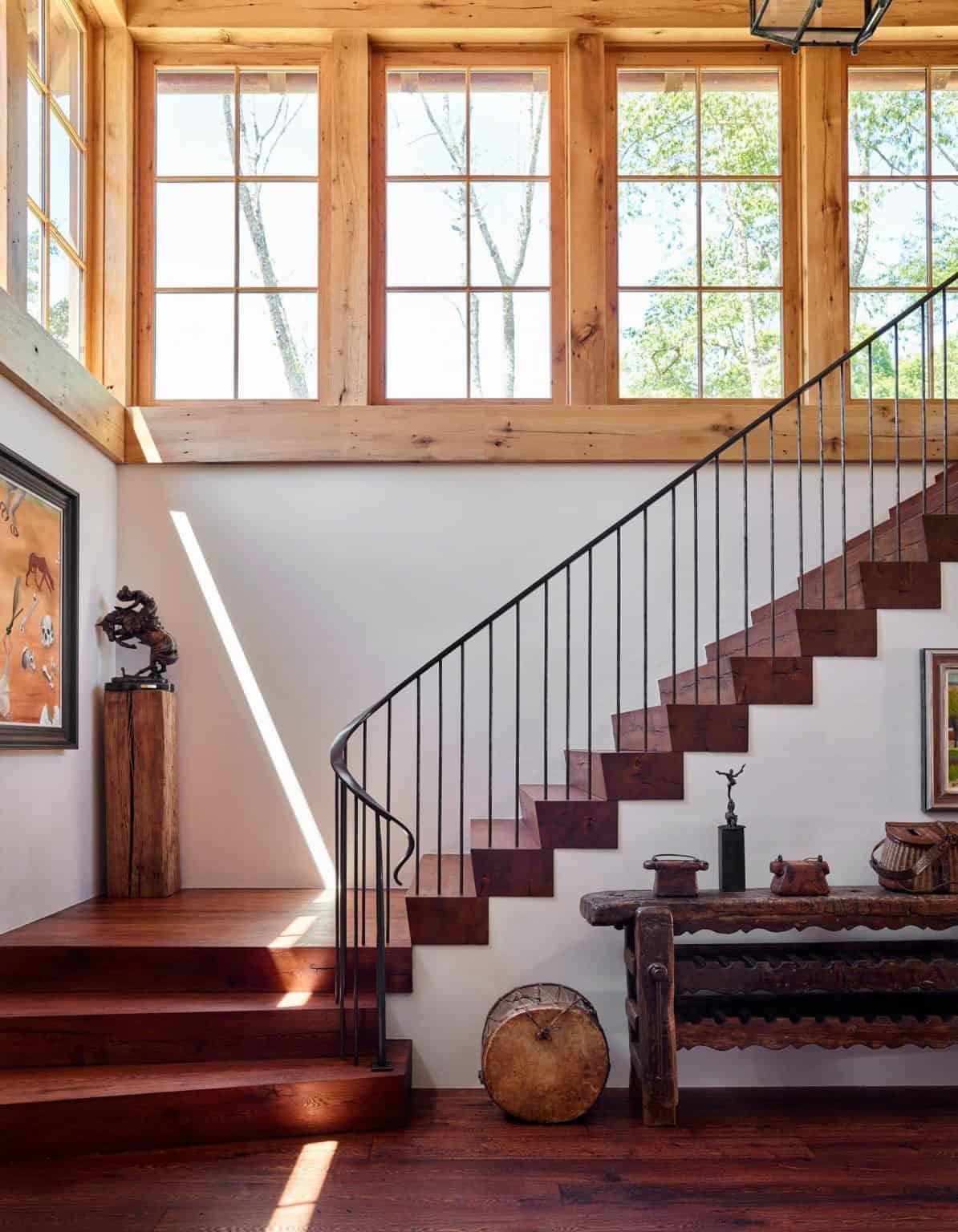

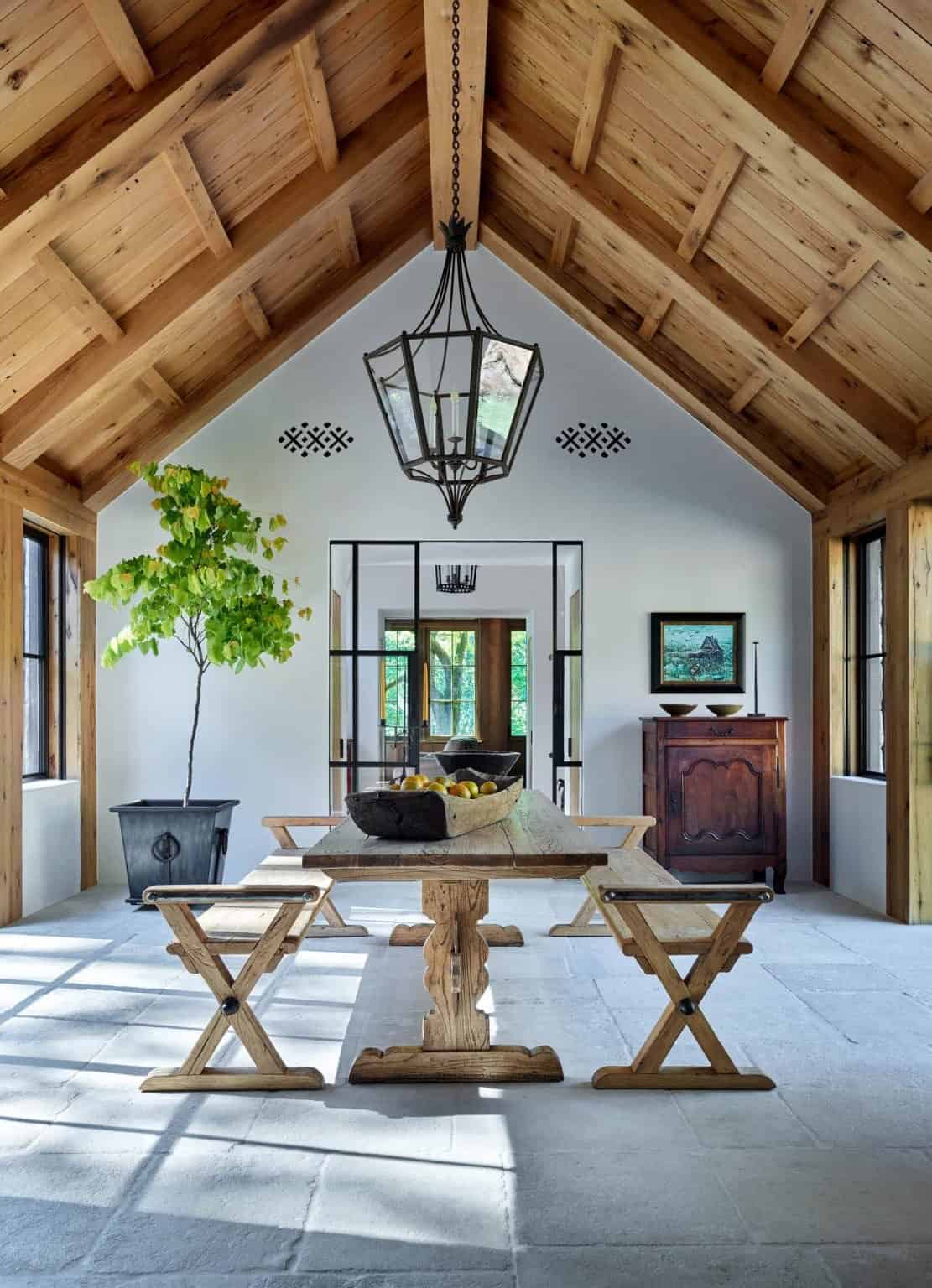
Above: This space was formerly a “Lemonaia” or lemon storehouse, today the space is used as an indoor/outdoor dining and entertainment space. The bronze glass door units on either side of the room overlook the stunning property gardens, sourced from Reilly Architectural.
The vaulted ceiling and wood beams are constructed with reclaimed antique oak, and the floors are reclaimed antique limestone sourced from Chateau Domingue. The soft plaster walls include decorative perforations for heating and cooling ventilation. Illuminating from above is a chandelier from Formations.
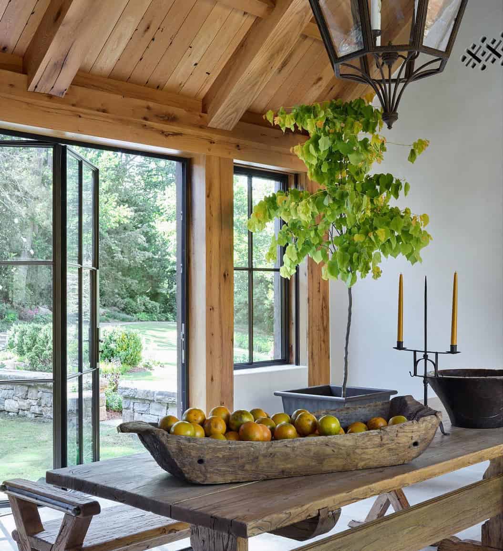

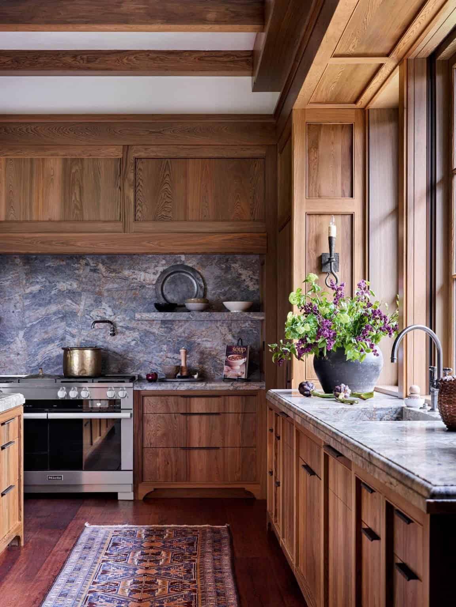
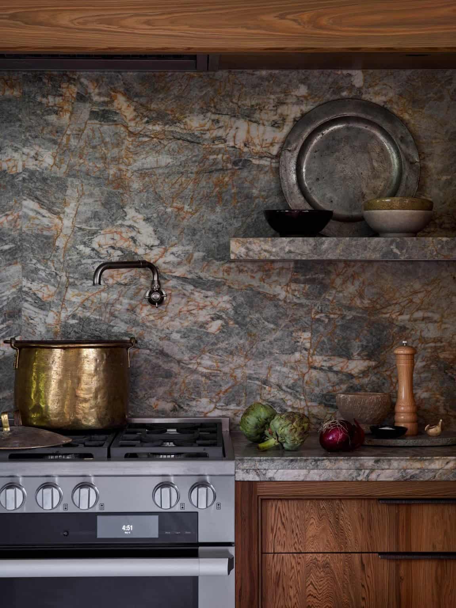



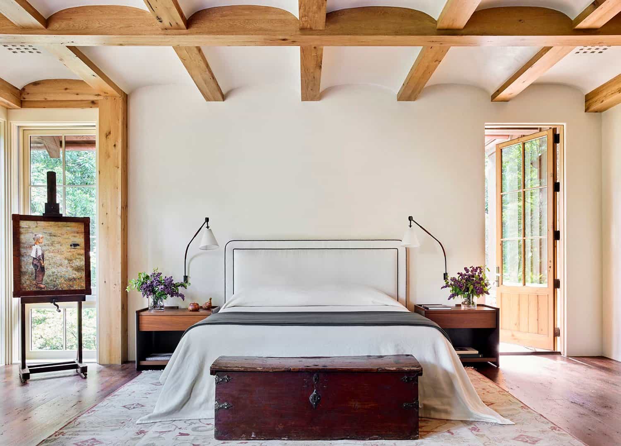
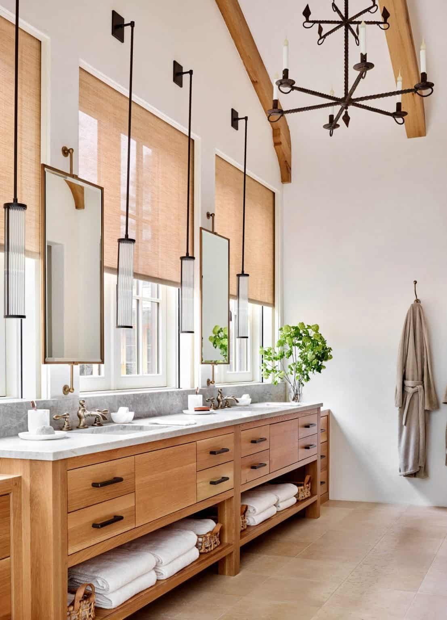



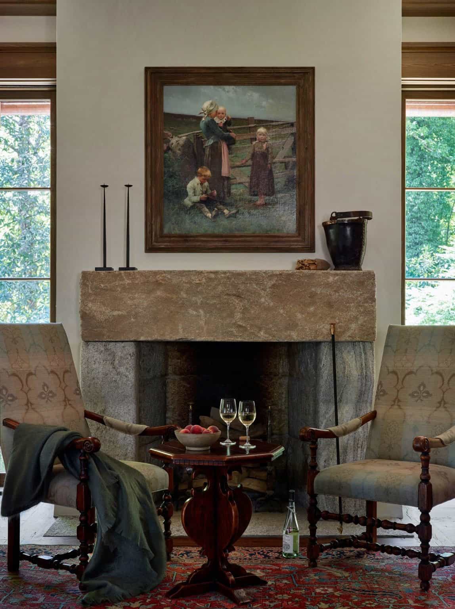
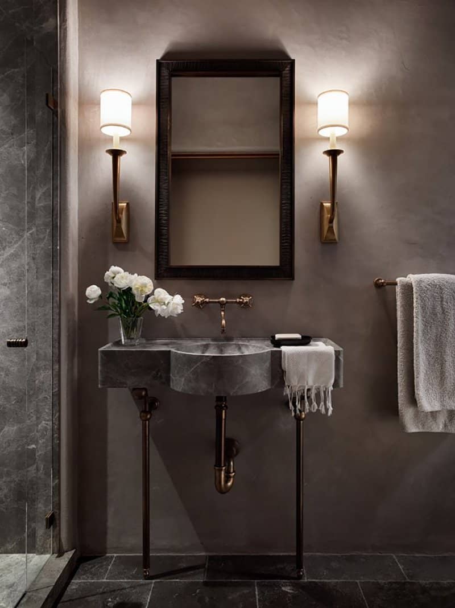
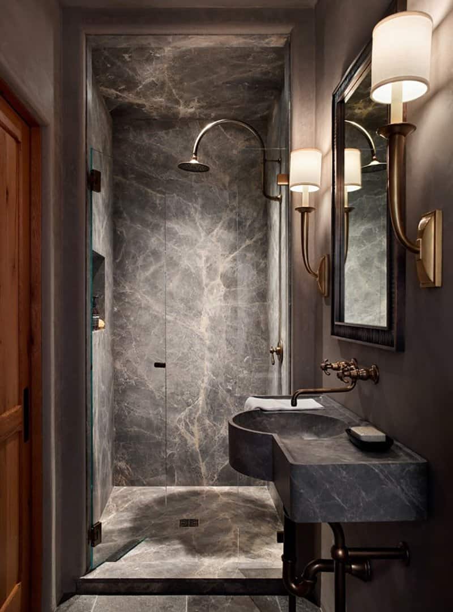

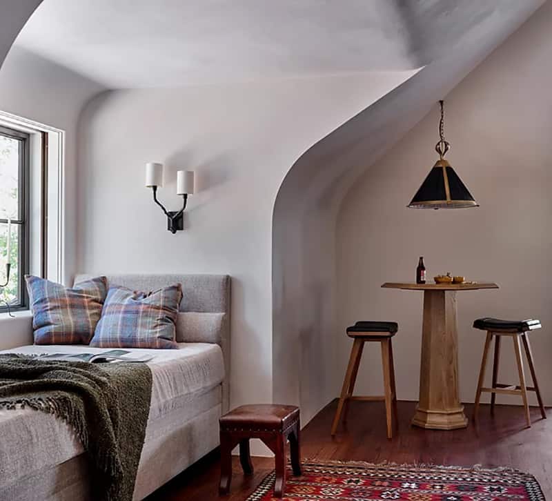

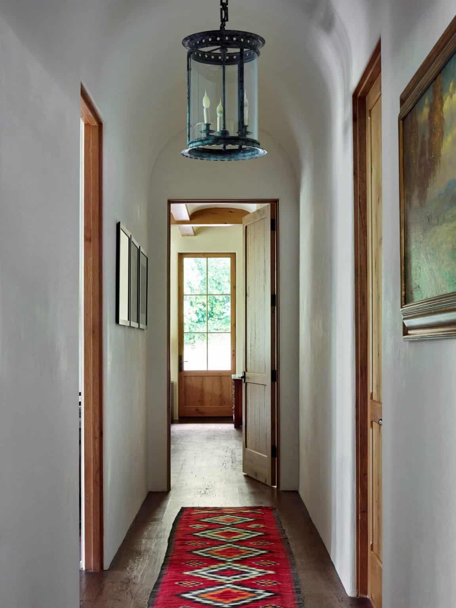
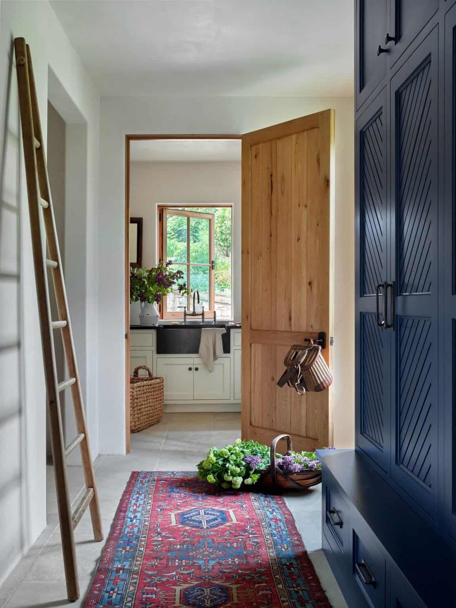

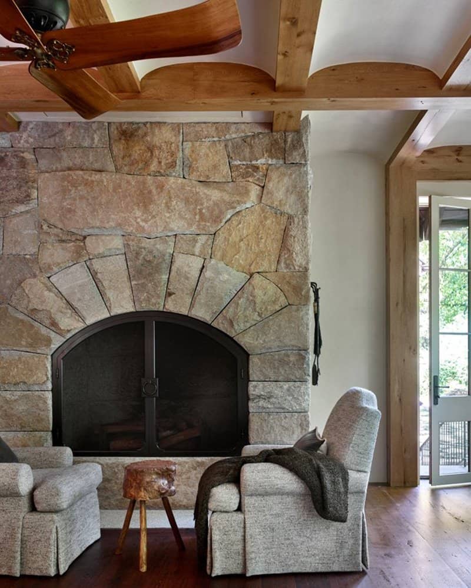
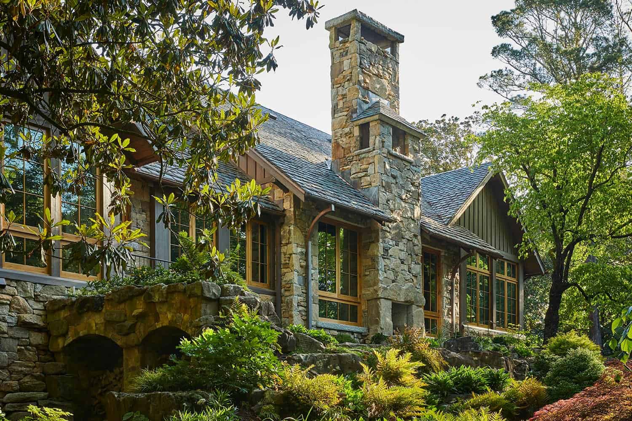
PHOTOGRAPHER Emily Followill Photographer


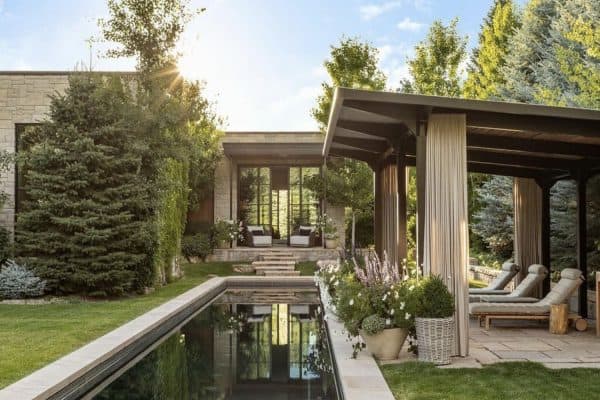

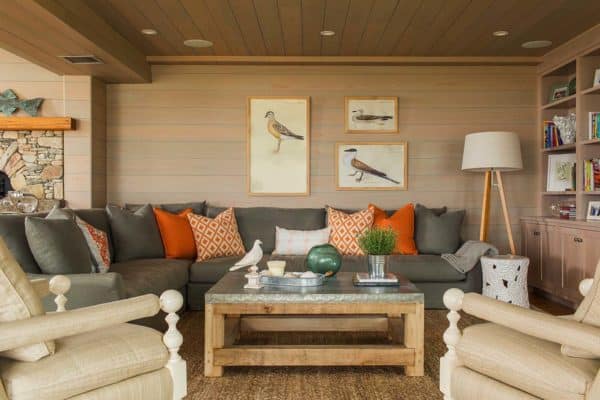
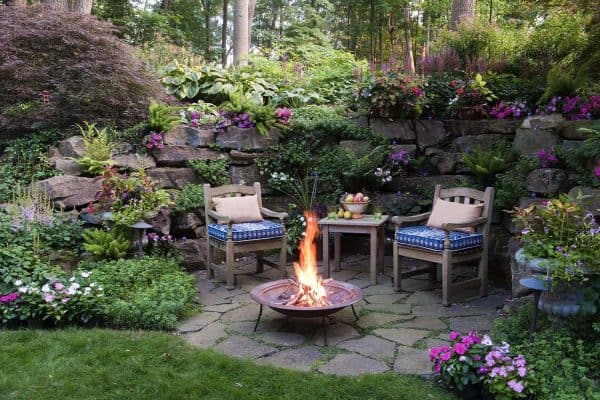

1 comment