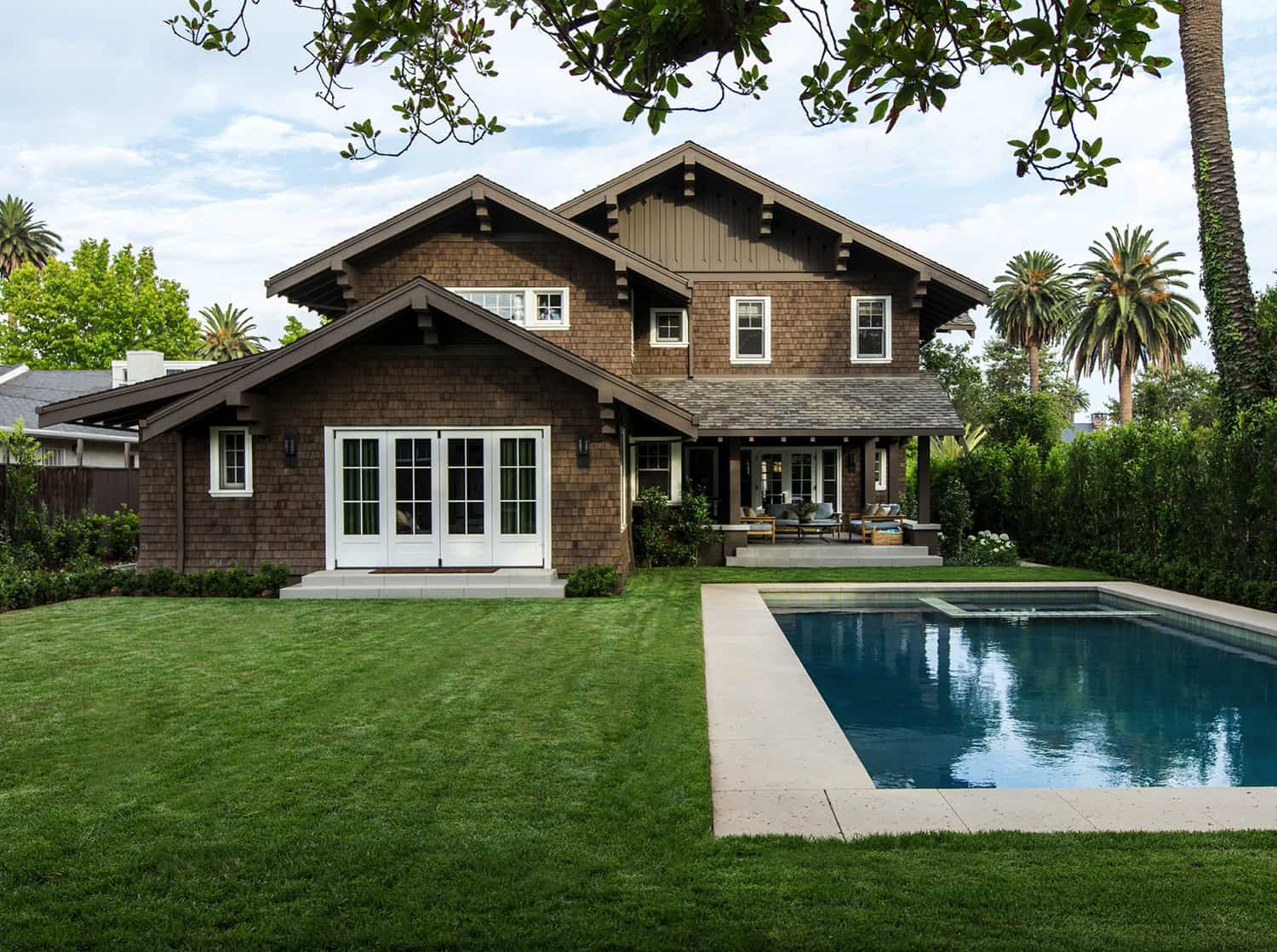
Tim Barber Architects is responsible for the renovation and addition of this historic craftsman residence located in Santa Monica, California. In 1910, eminent architect Sumner Hunt designed a Craftsman chalet in one of Santa Monica’s most coveted and historically rich communities.
When a young couple moved into the residence over a century later, they instantly fell in love with their new home’s historic character, but not with the spatial limitations its compartmentalized interiors imposed on their growing modern family. Sympathetic updates and additions to the existing property doubled the size of this home.
DESIGN DETAILS: ARCHITECT Tim Barber Architects INTERIOR DESIGN Reath Design LANDSCAPE DESIGN Benner Landscape Design CONSTRUCTION Hanover Builders, Inc.
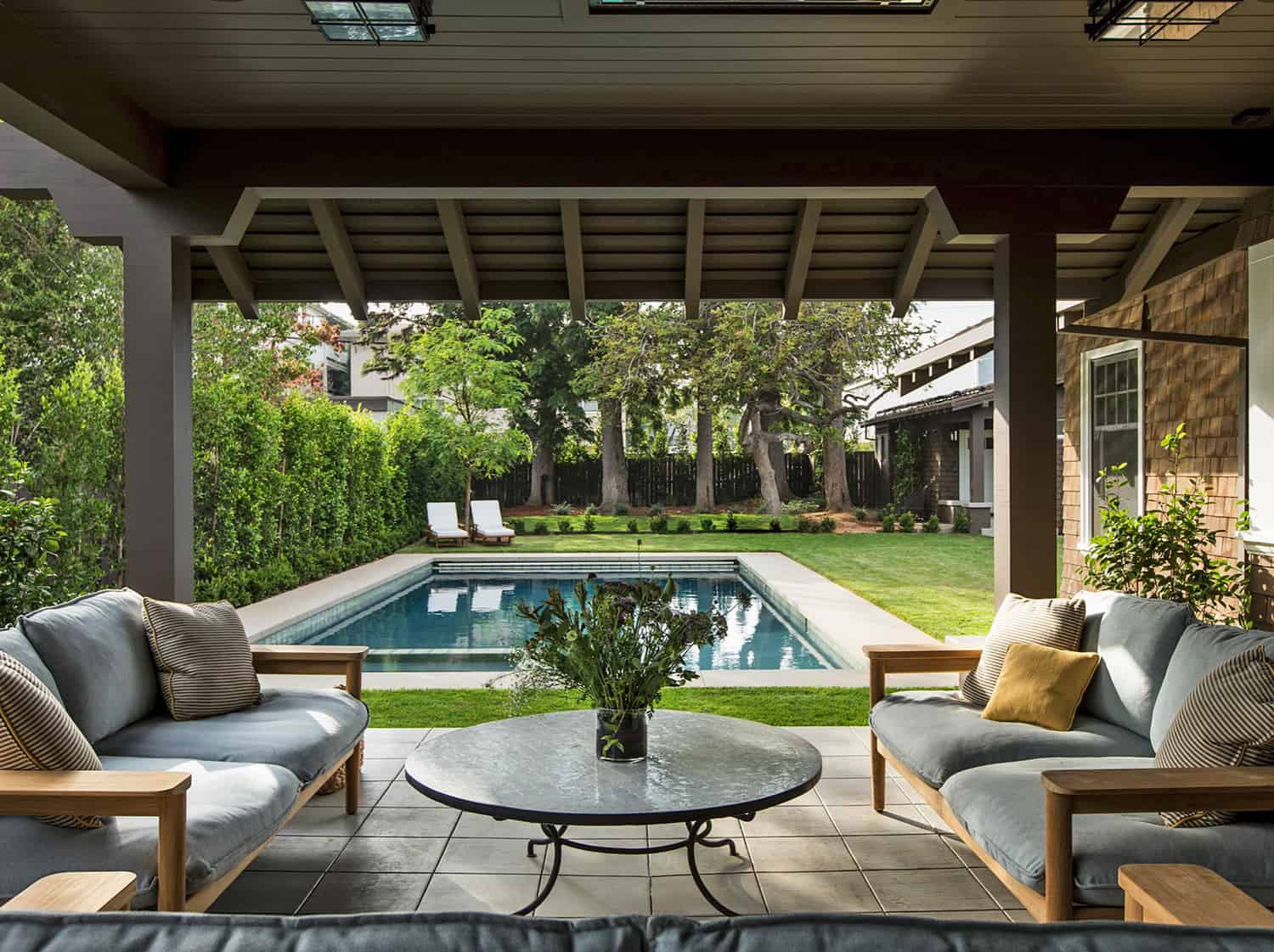
What We Love: This historic craftsman residence offers its inhabitants a newly revamped home that bridges the old with the new. Interior spaces were reconfigured to enable an improved flow through the home while enhancing the owner’s lifestyle needs. We are loving the preserved details throughout while giving a modernized update that improves the overall aesthetics of this beautiful home.
Tell Us: What details in this renovation project caught your eye and why in the Comments below!
Note: Have a look at a couple of other craftsman style home tours that we have featured here on One Kindesign: Craftsman house in Silicon Valley boasts inspiring design ideas and Modern craftsman home in Indiana with farmhouse-chic accents.

Spaces that existed prior to expansion — which included the dining and living rooms — were renovated, rearranged, and/or reinterpreted to ensure seamless transitions between the new and historic functions and design of this landmarked property.

The brand-new spaces include a cook’s kitchen with adjoining pantries, a bar, mudroom, family room, library, and new rear porch overlooking a new pool and pool house, all ingeniously arranged to allow the gracious indoor-outdoor living synonymous with contemporary Southern California.

They also changed a tiny subterranean chamber into an expansive finished basement, that now houses a screening room, gym, guest suite, laundry, powder room, recreation room, and wine cellar. Designed to honor the original architectural vocabulary throughout, this historic gem has now been transformed into a 21st-century home.
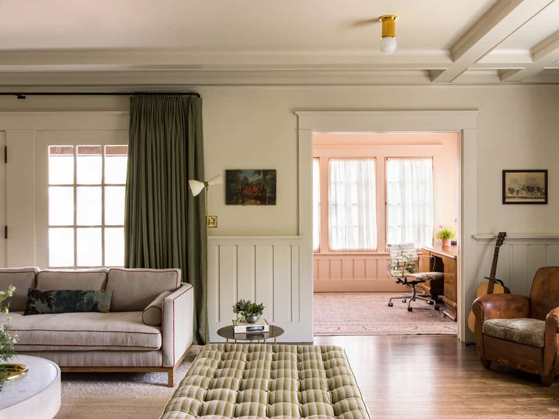

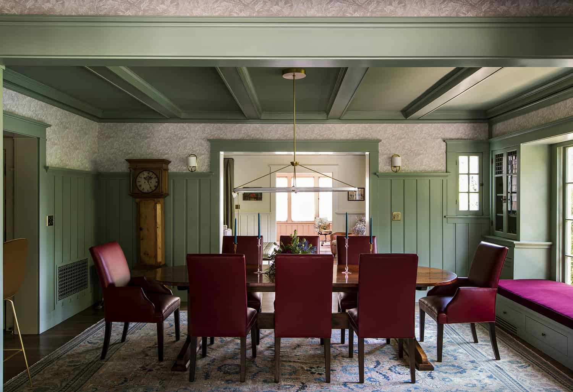
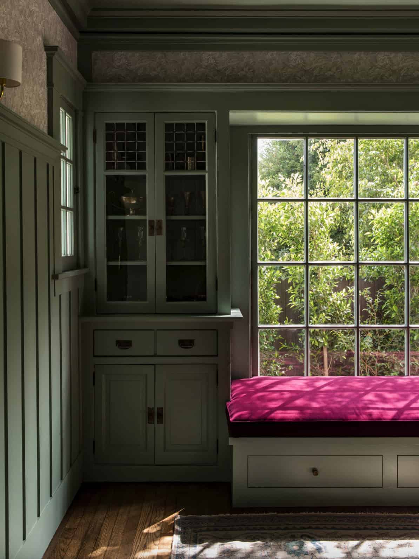
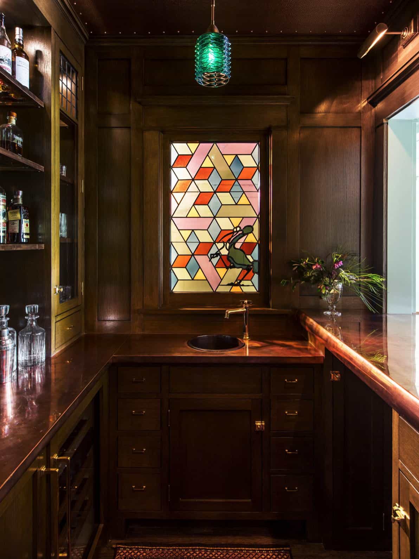

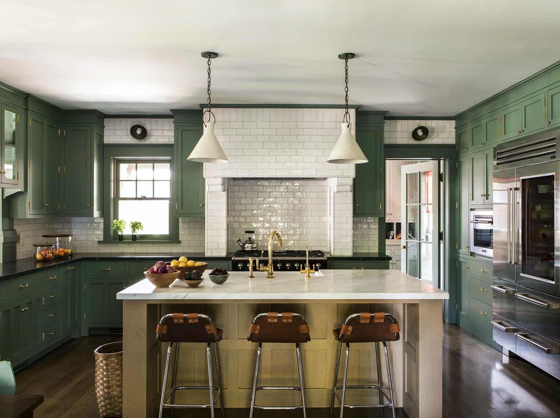
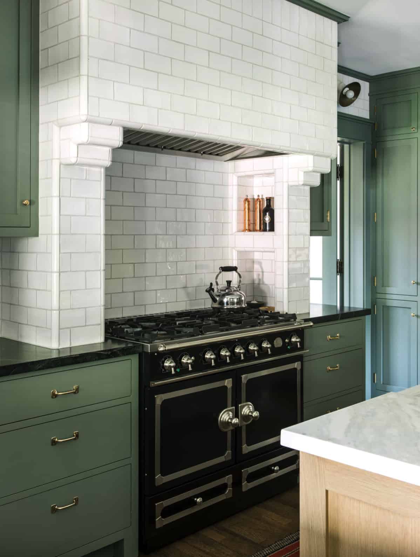
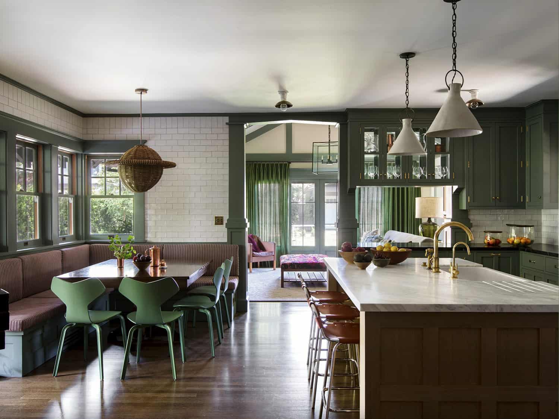
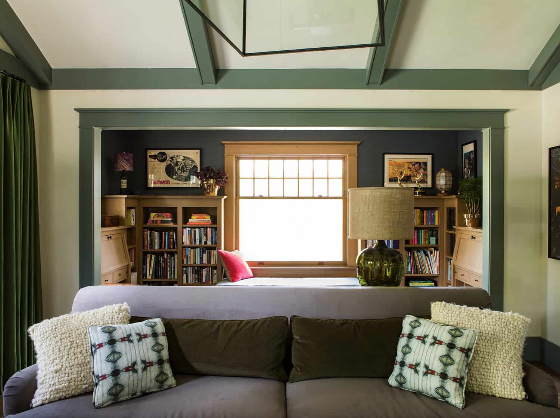
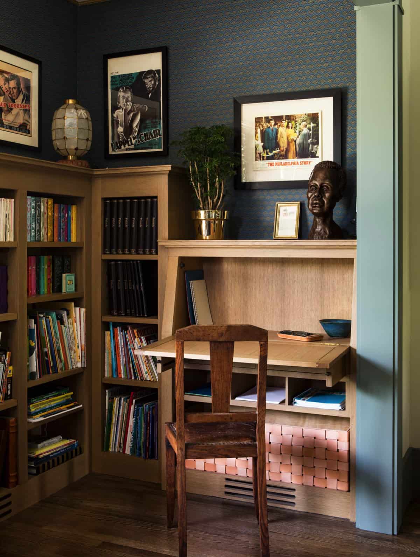

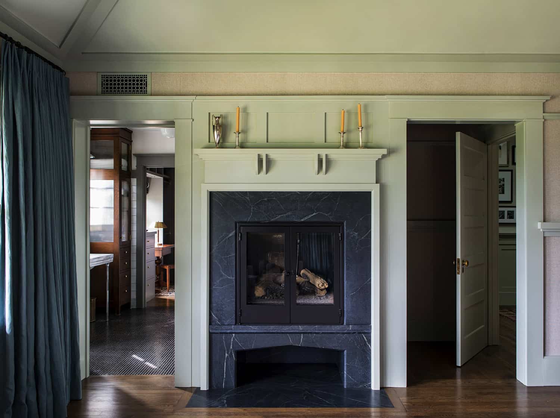
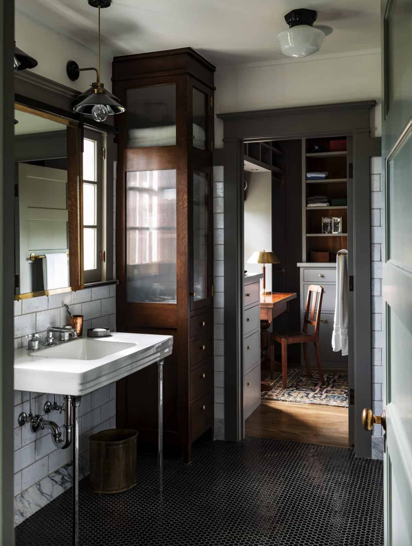
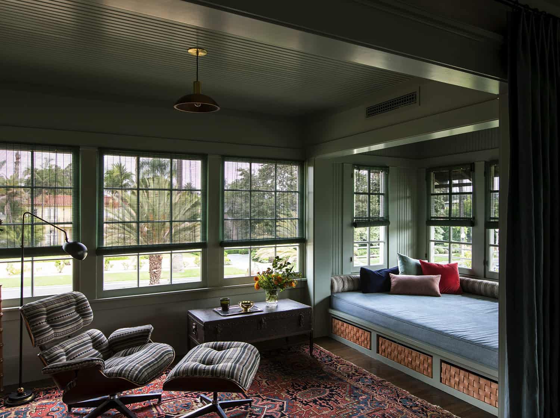
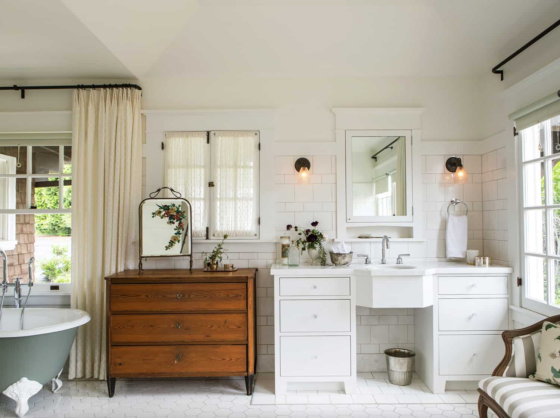
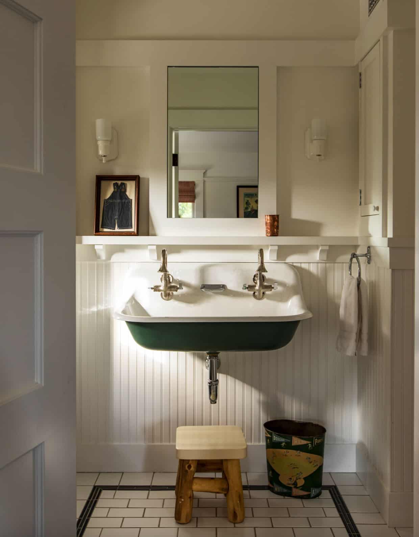


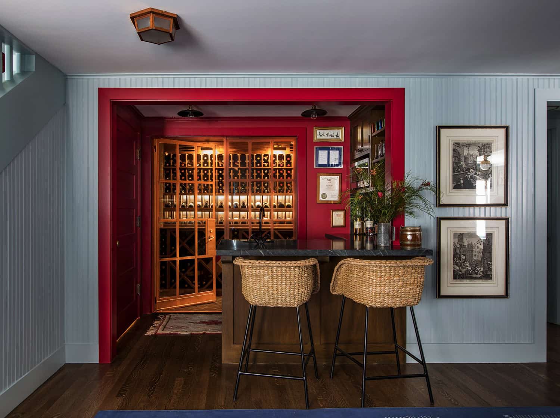


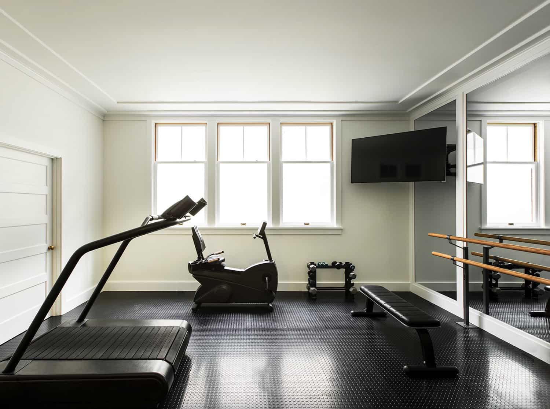
PHOTOGRAPHER Laure Joliet

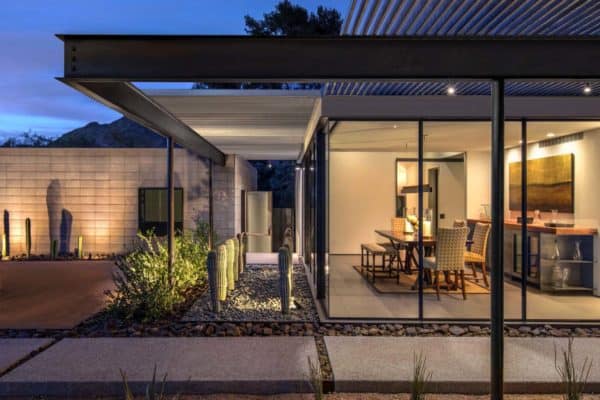


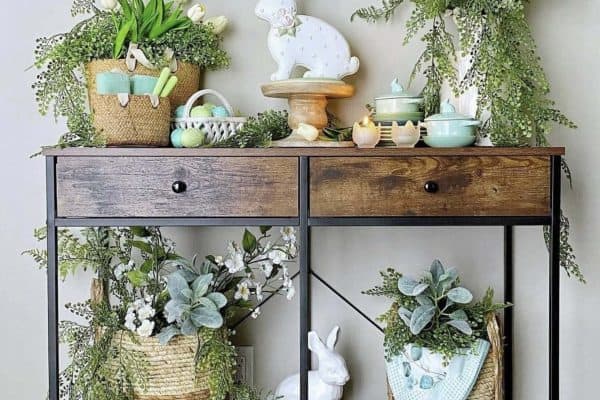
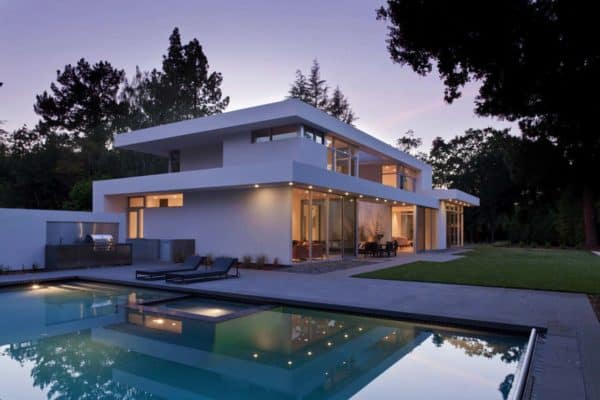

0 comments