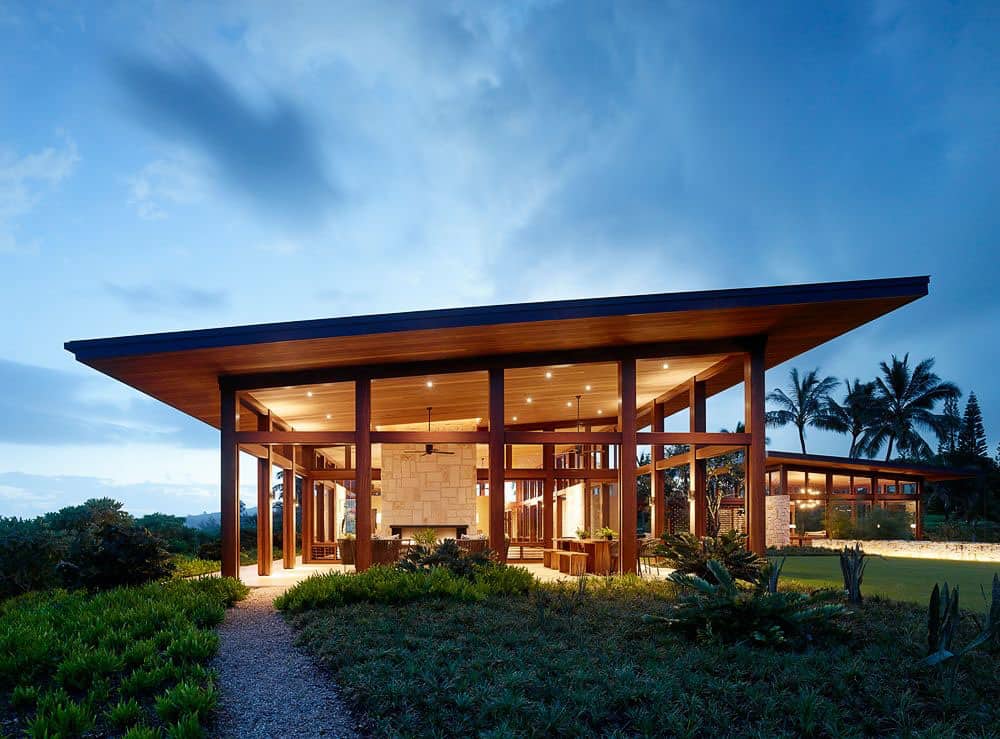
Walker Warner Architects in collaboration with Philpotts Interiors has designed this entertaining pavilion, located on a sprawling coastal property on Kauai’s North Shore. The pavilion is the latest addition to this scenic 14-acre coastal property, ideally perched on a bluff overlooking the Pacific Ocean and surrounding mountains.
The vision for this multi-purpose, 3,600-square-foot pavilion was to be a flexible gathering space where the homeowners, who frequently entertain visiting guests, can host a variety of private gatherings from family get-togethers to community events for up to 400 people.
Project Team: Architecture: Walker Warner Architects | Interior Design: Philpotts Interiors | Landscape: Dan Pearson Studio | Builder: R.S. Weir General Contracting
Walker Warner Architects Design Team:
Greg Warner, Principal
Clark Sather, Senior Associate
Amadeo Bennetta, Project Manager
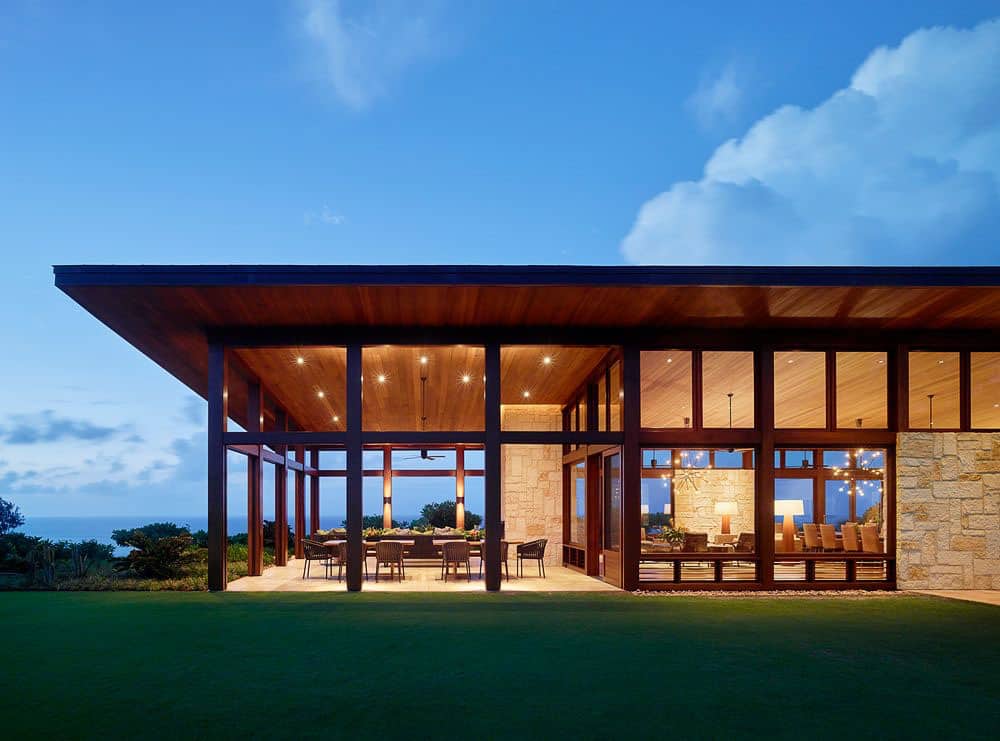
Responding to the elemental beauty of the setting, the design team met the challenge of creating such a highly adaptable, expansive-feeling, yet human-scaled space, by designing a structure emphasizing transparency and connection to the outdoors to capture the island’s dramatic natural surroundings.
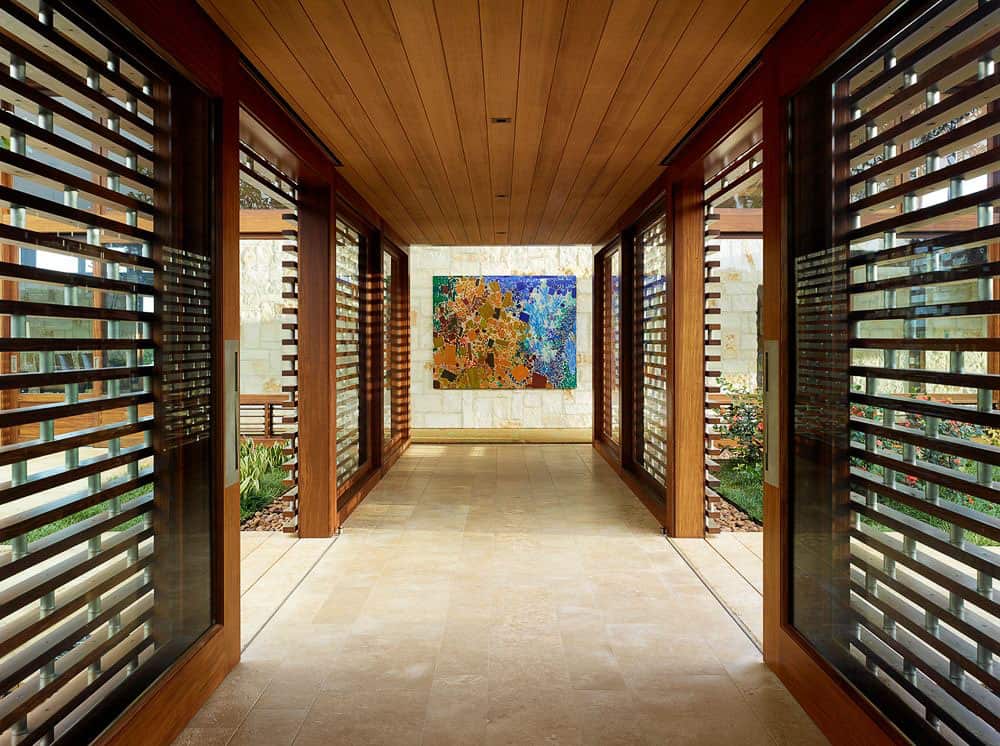
The design takes full advantage of Hawaii’s ocean breezes due to expansive sliding doors in the main living areas, while a lanai provides access to the elements while remaining sheltered from the sun.
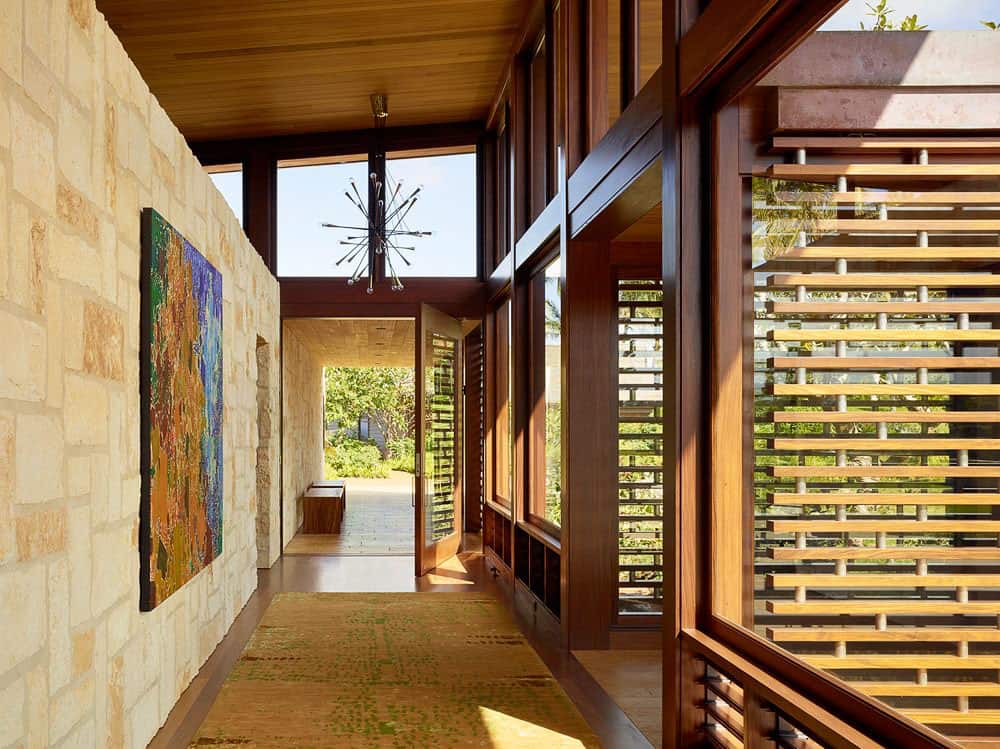
Separate entrances provide dual uses for the property: a more intimate scale for smaller gatherings and a large breezeway entrance with direct access to the lawn for larger gatherings.
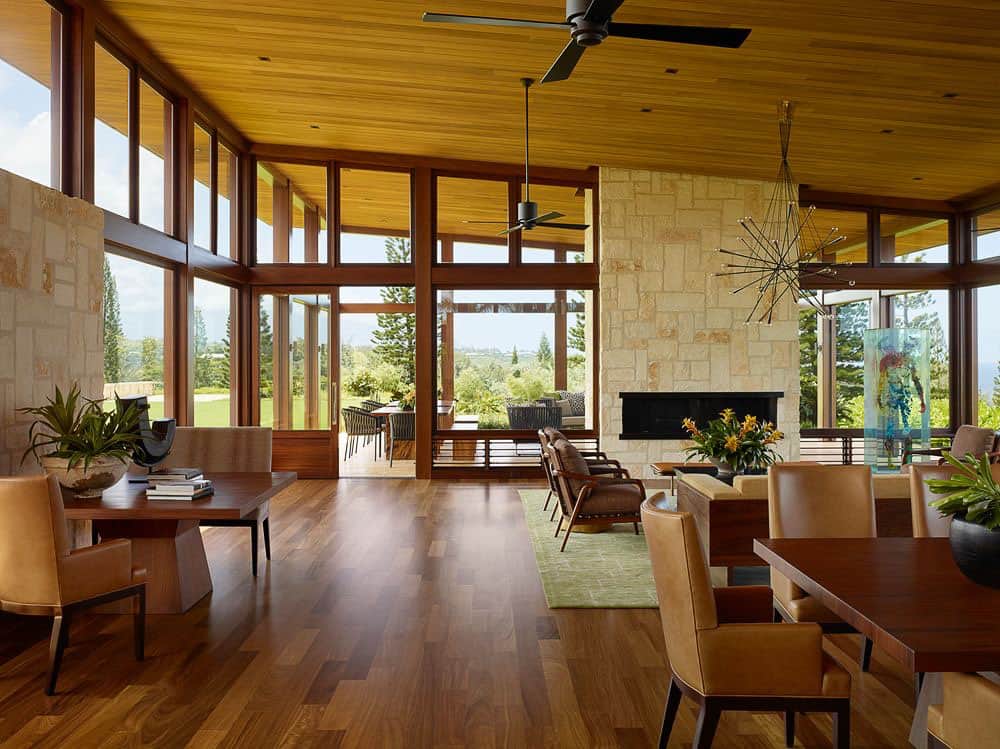
An enduring material palette of hardwoods and limestone in natural finishes and earthy tones was carefully selected to withstand harsh exposure to tropical rains, wind, and sun.
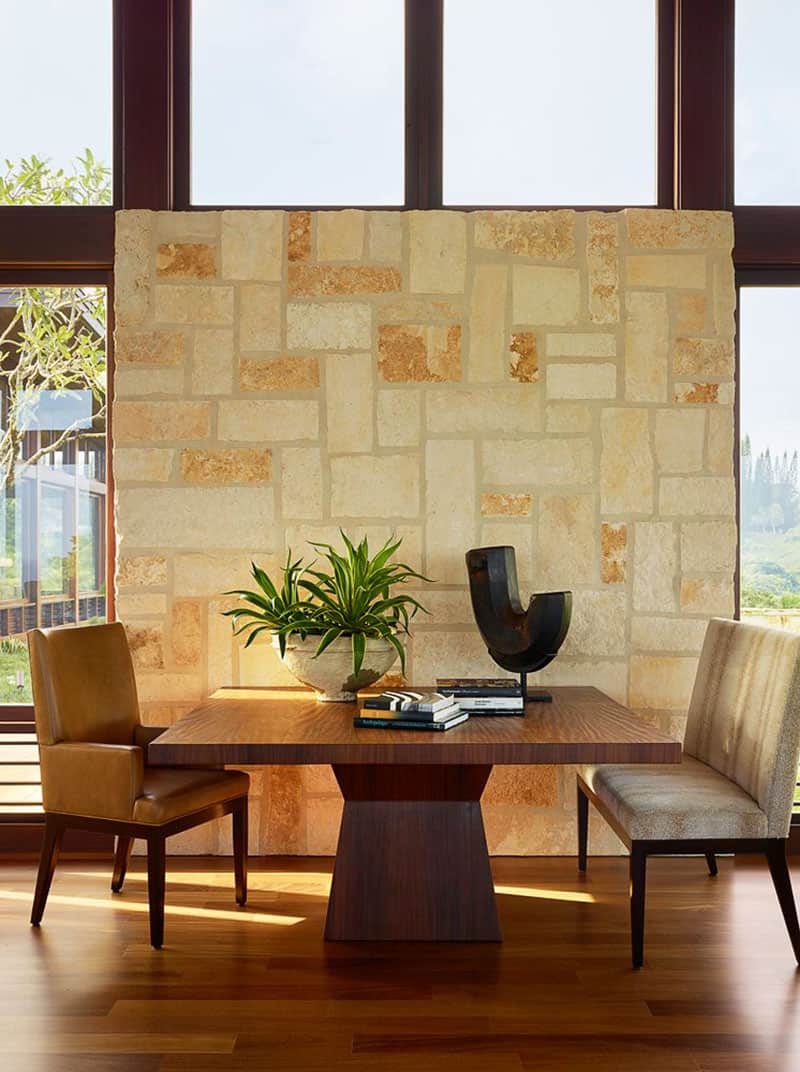
For this modern pavilion, the architects masterfully utilized the spectacular setting to give the building the appearance of feeling grounded to the land while appearing like a floating beacon from afar.
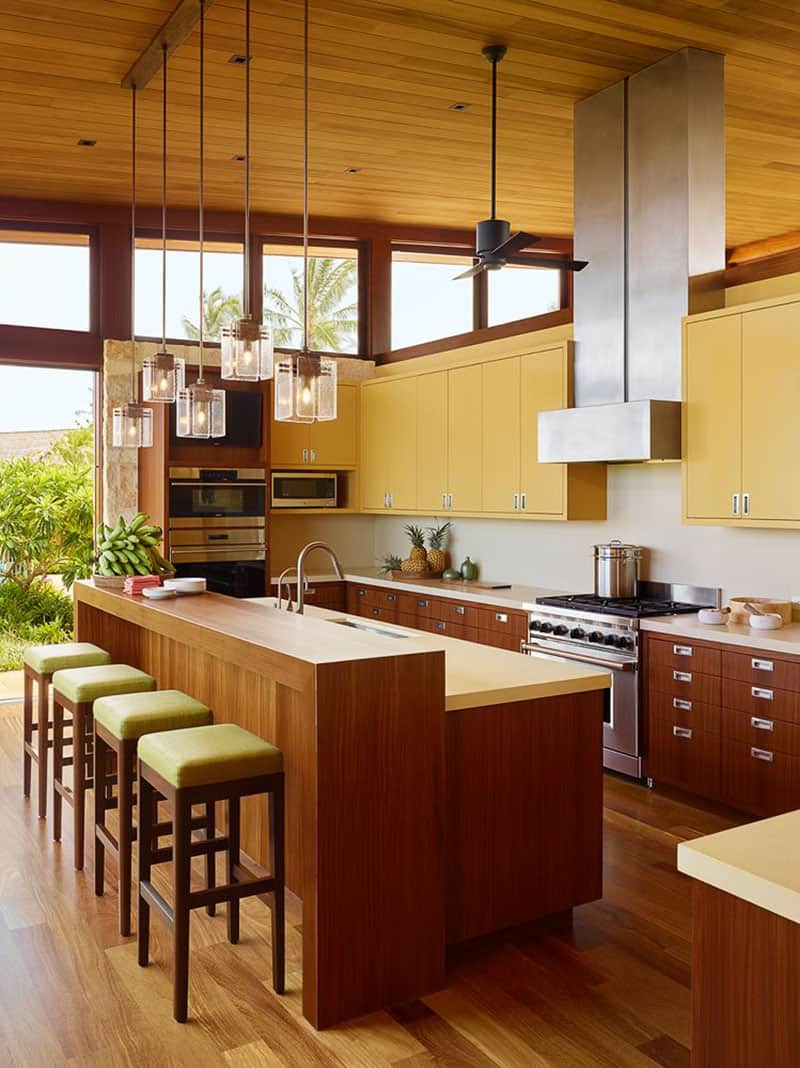
What We Love: This stunning entertaining pavilion combines the beauty of Hawaii’s tropical landscape with the functionality and comfort of a home. The project team was successful in adapting to the owner’s request of creating a standalone structure whose main objective was to be used for entertaining while blurring indoor-outdoor boundaries. Both the exterior and interior living spaces are designed to leave guests feeling welcomed and embraced.
Tell Us: What
Note: Have a look at a couple of our favorite home tours that we have featured here on One Kindesign from the portfolio of the architects of this project, Walker Warner Architects: Serene woodsy setting inspires a stylish family home in Northern California and Gorgeous contemporary farmhouse offers indoor/outdoor California living.
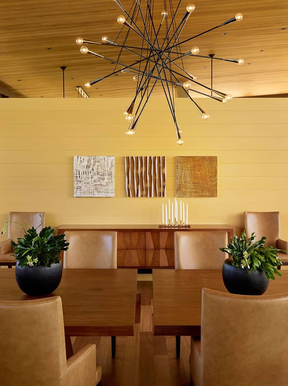
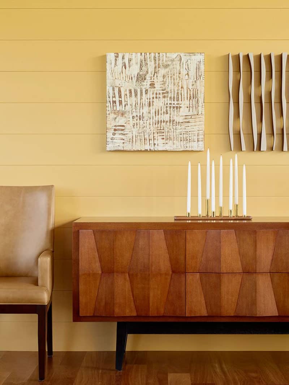
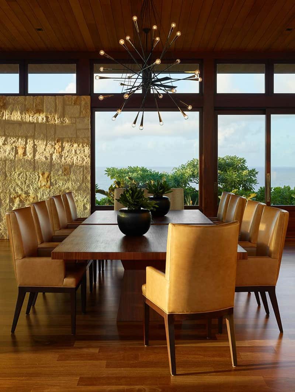
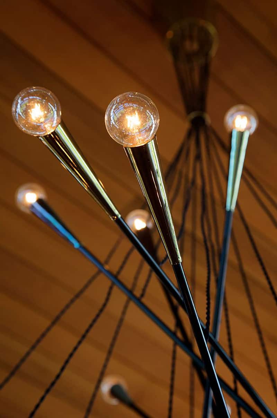
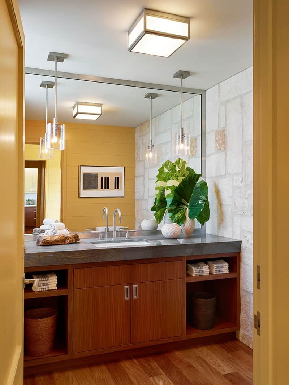
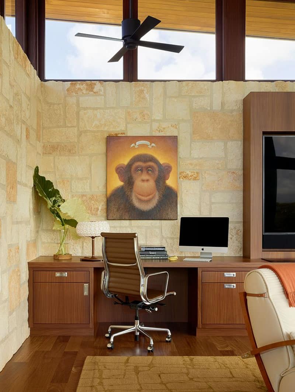
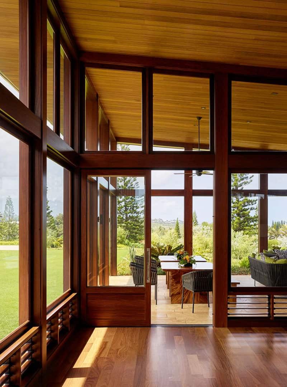
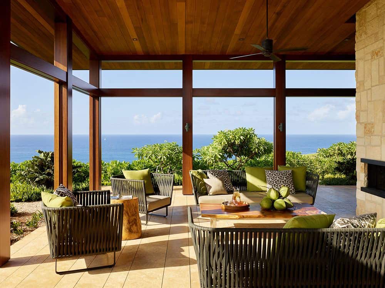
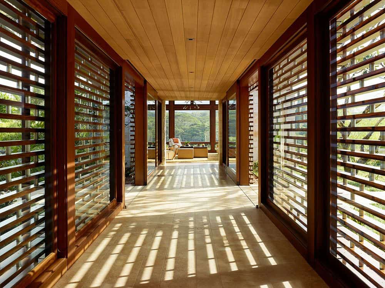
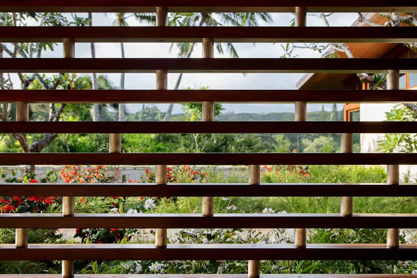
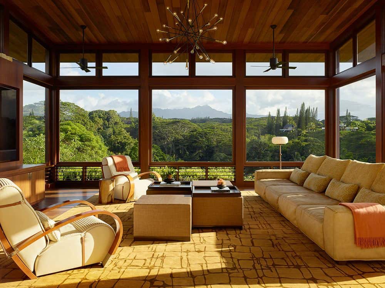
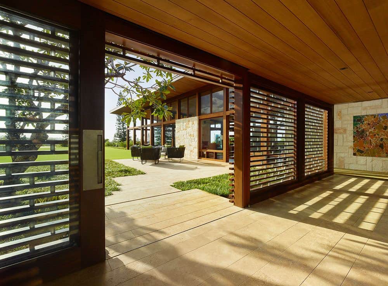
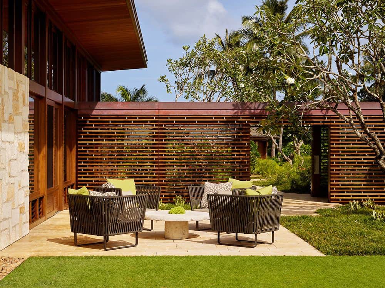
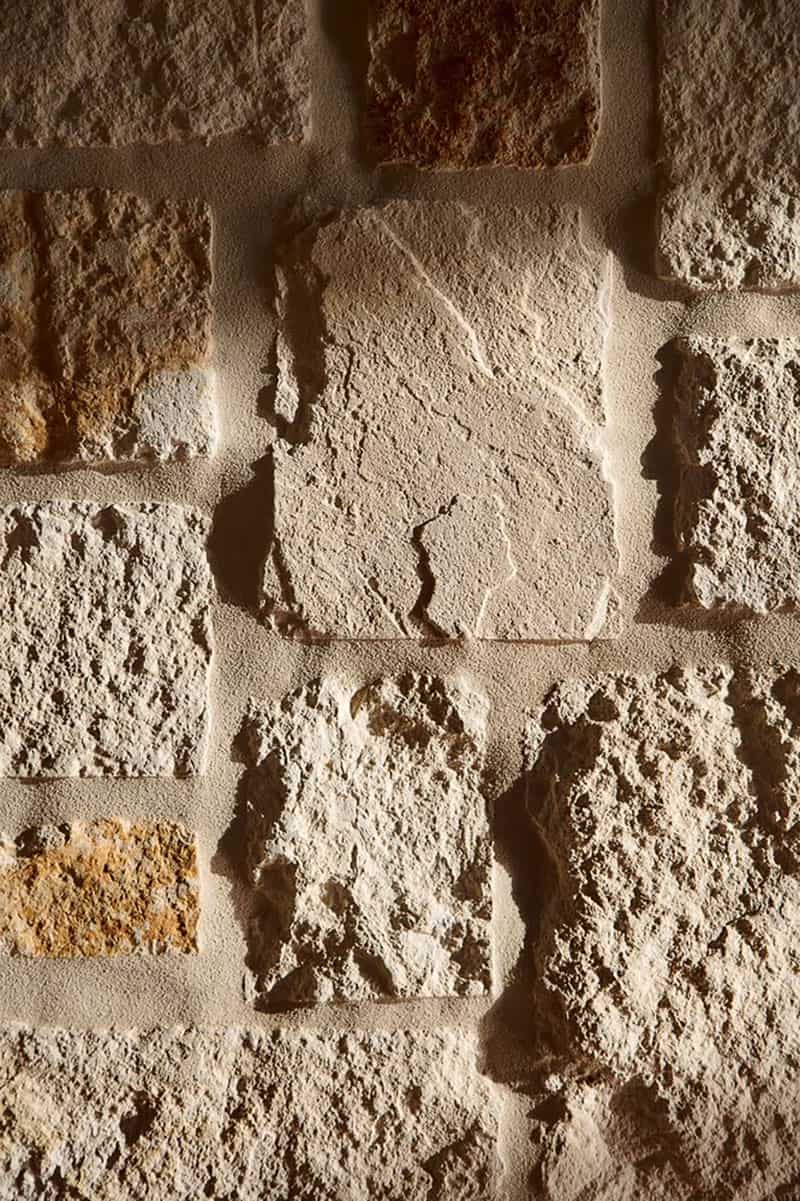
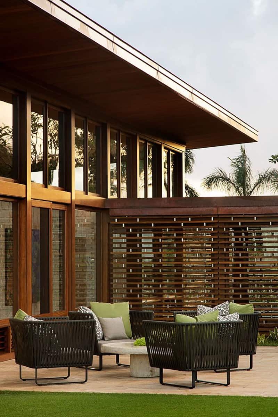
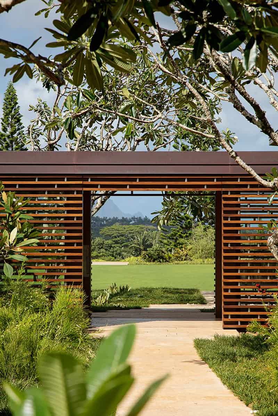
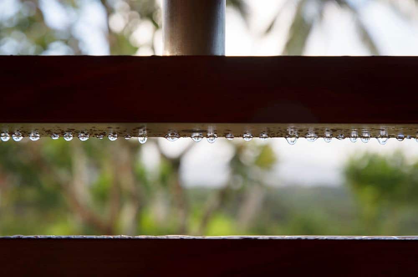
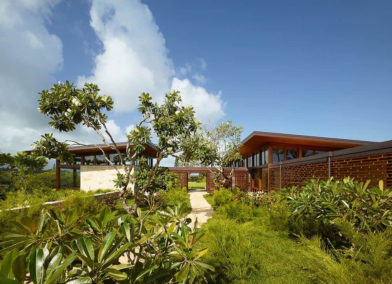
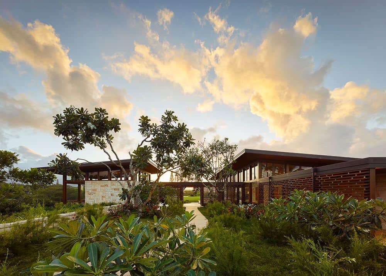
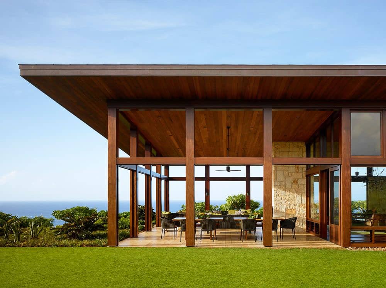
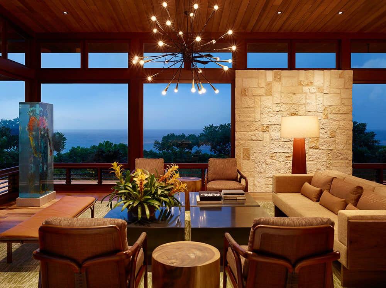
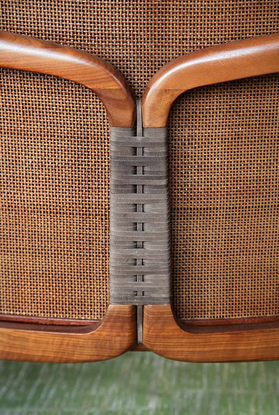
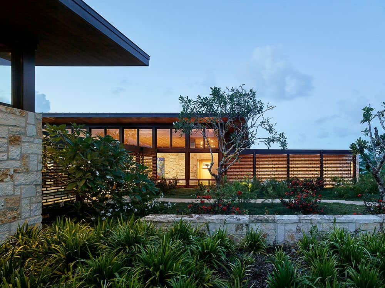
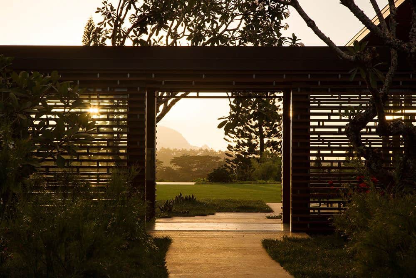
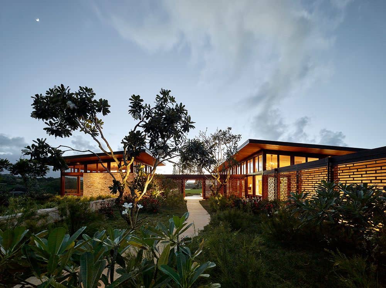
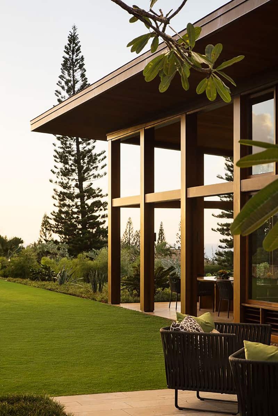
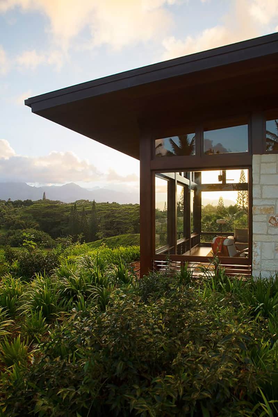
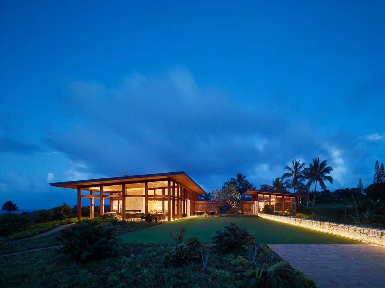
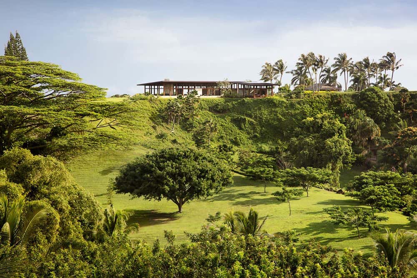
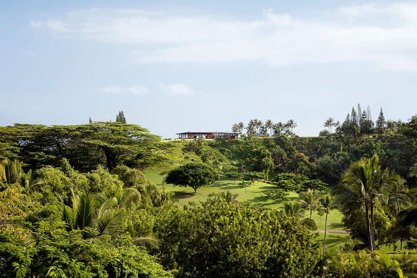
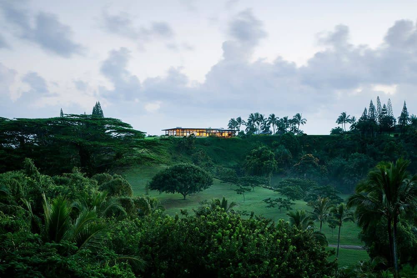

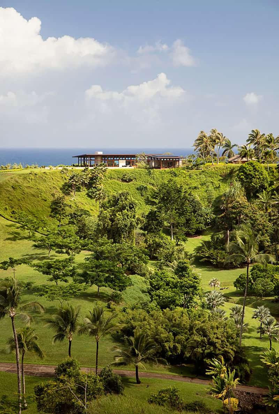
Photos: Matthew Millman / This project was submitted to us courtesy of Walker Warner Architects. If you have a project you would like to share with One Kindesign, please contact us here: Submit Your Work.

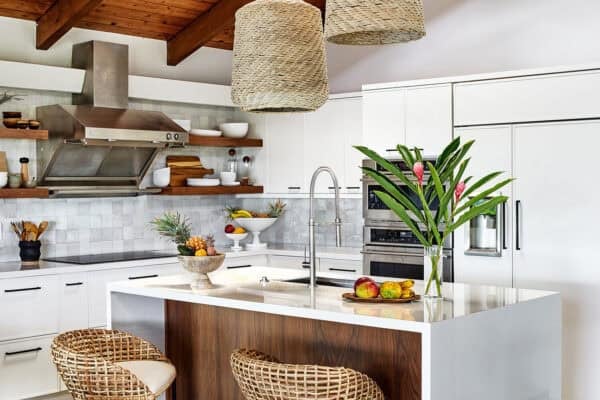

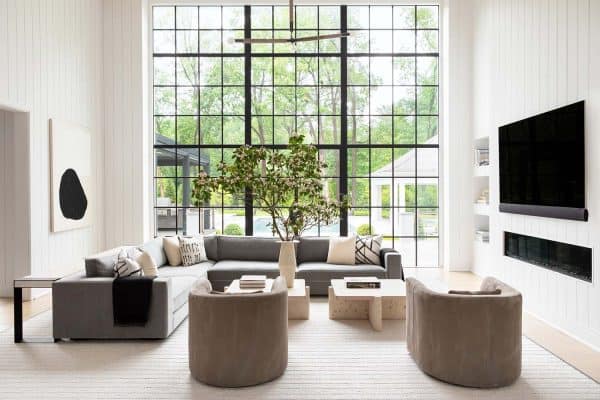
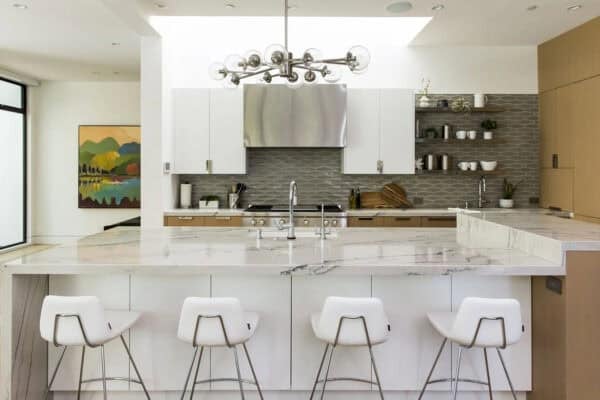
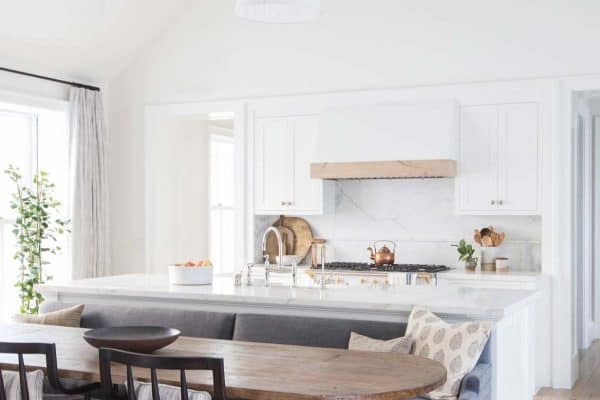

1 comment