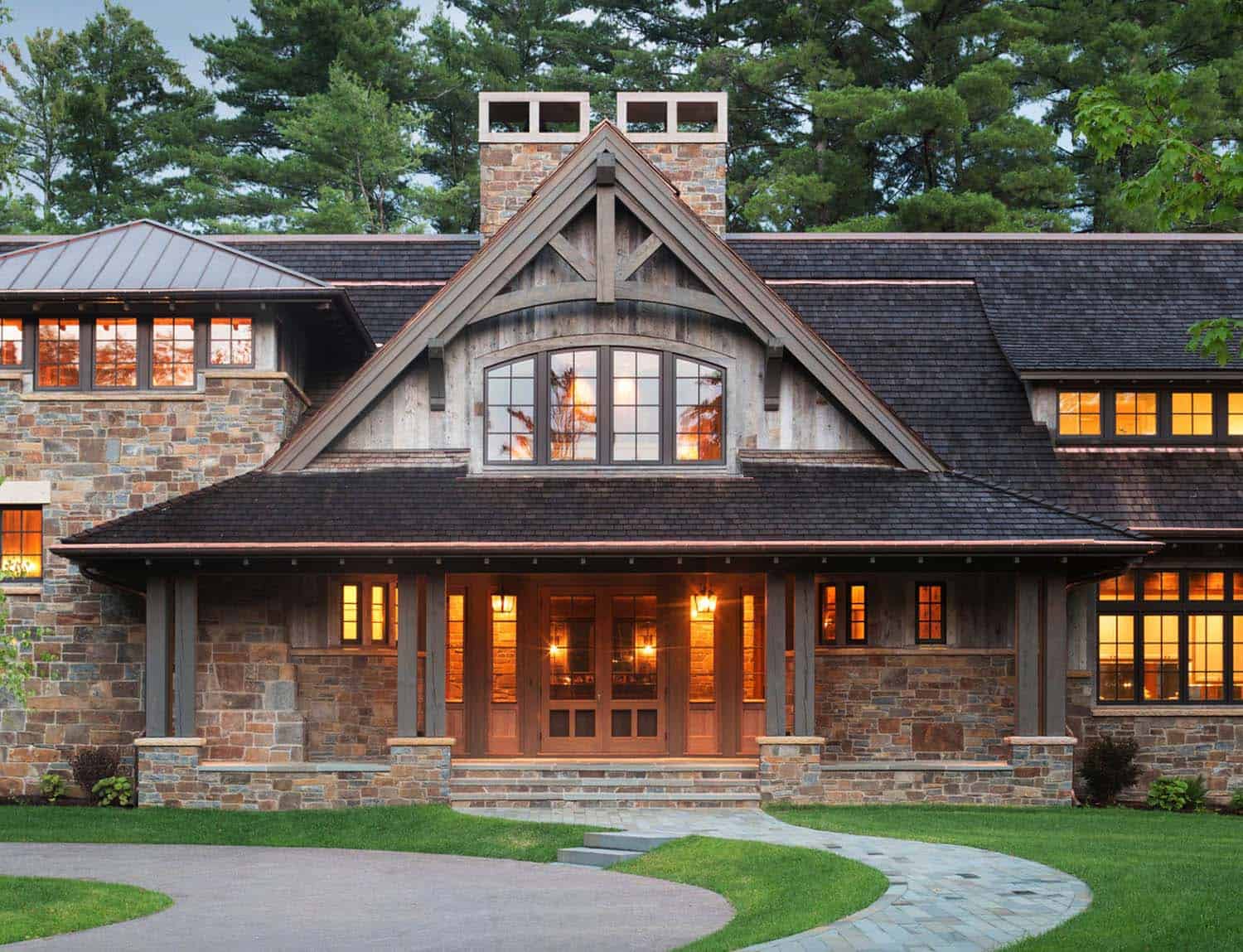
This rustic cabin retreat was designed for family getaways by TEA2 Architects in collaboration with John Kraemer & Sons, located in Northern, Wisconsin. An extensive amount of natural materials were used on both the interior and exterior of this home, which included natural stone, and reclaimed wood sourced from Montana. There is no sheetrock in this entire house! Continue below for the rest of this dreamy home tour…
Project Team: Builder: John Kraemer & Sons | Architect: TEA2 Architects | Interior Design: Marcia Morine
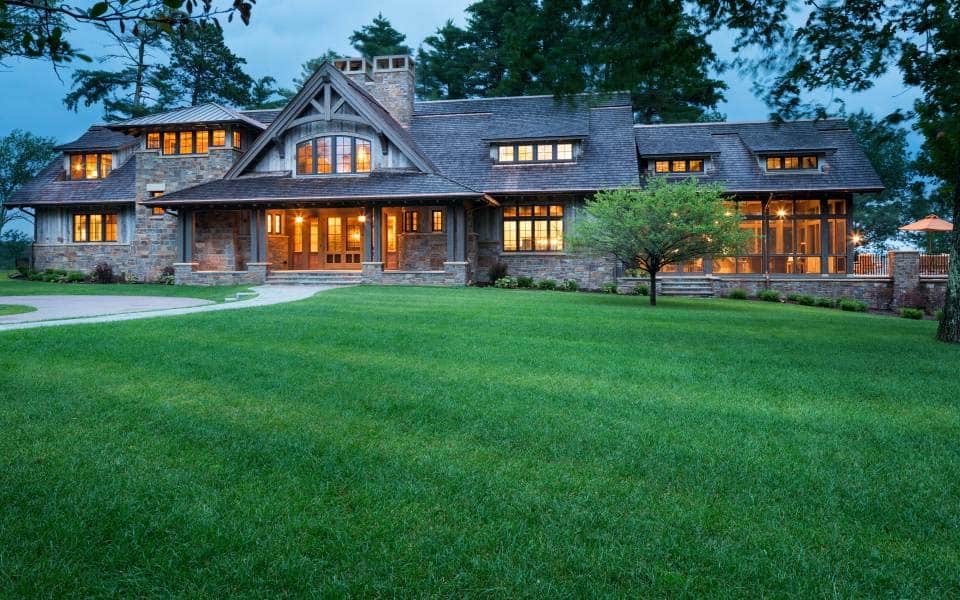
The homeowners cherished large, frequent gatherings of family and friends. They wanted their retreat to feel rustic, yet contemporary and inviting. The architects stretched structure along the waterline to allow for extensive lake views to the north, and sun to penetrate from the south.
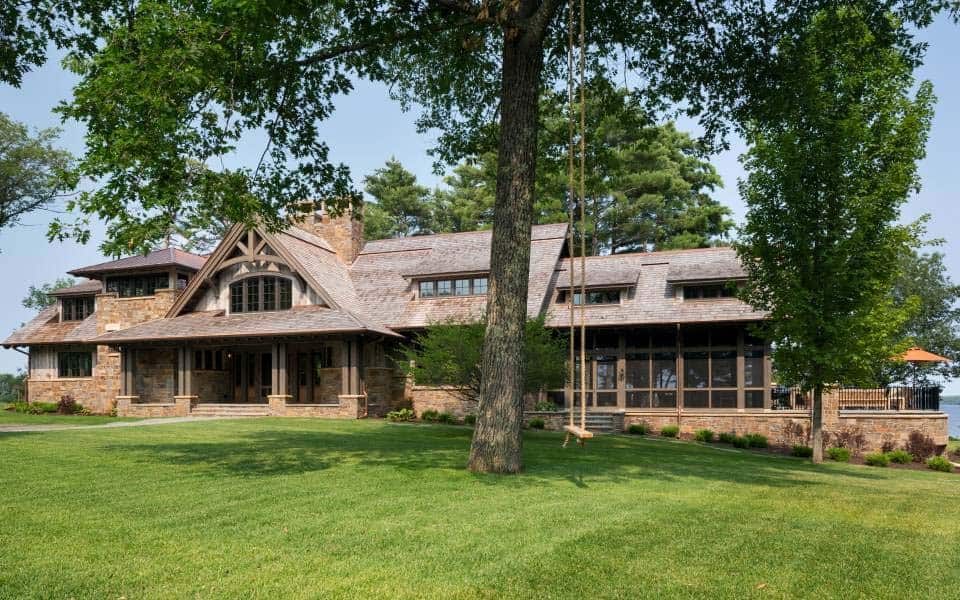
What We Love: This rustic cabin retreat offers a private sanctuary for a family and its guests to enjoy the tranquility of lakeside living. Living spaces are designed to be comfortable, inviting and effortless, what one would want when they are relaxing on a vacation. Overall the architects did a beautiful job of creating a cabin with a welcoming atmosphere that can be enjoyed for years to come.
Note: Be sure to tour the must-see guest cabin (on the property) we featured here: Cozy rustic bunkhouse getaway in Northern Wisconsin.
Tell Us: What elements of this cabin do you like most? Which would you rather live in, the main cabin or the bunkhouse? Please share your thoughts in the Comments below!
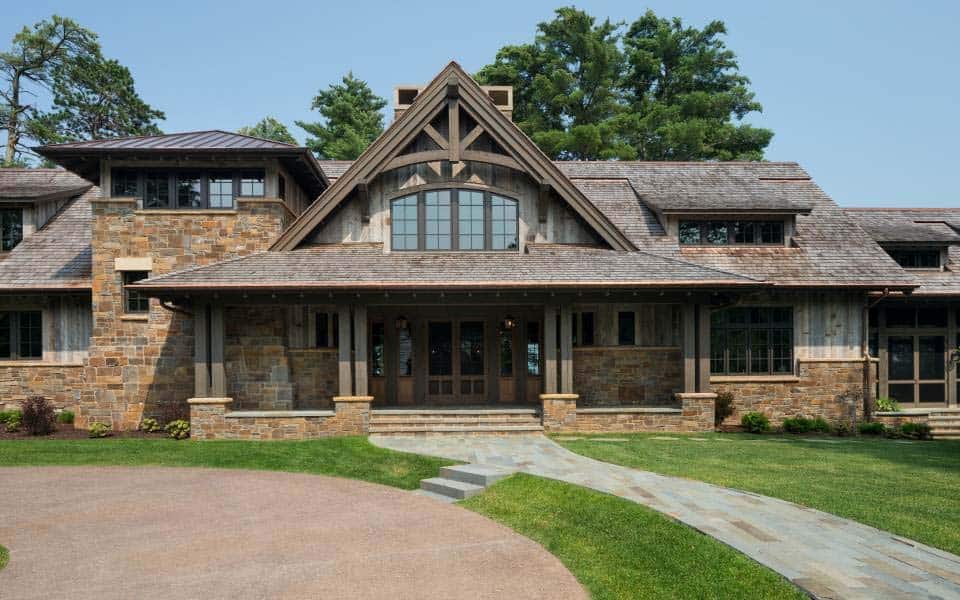
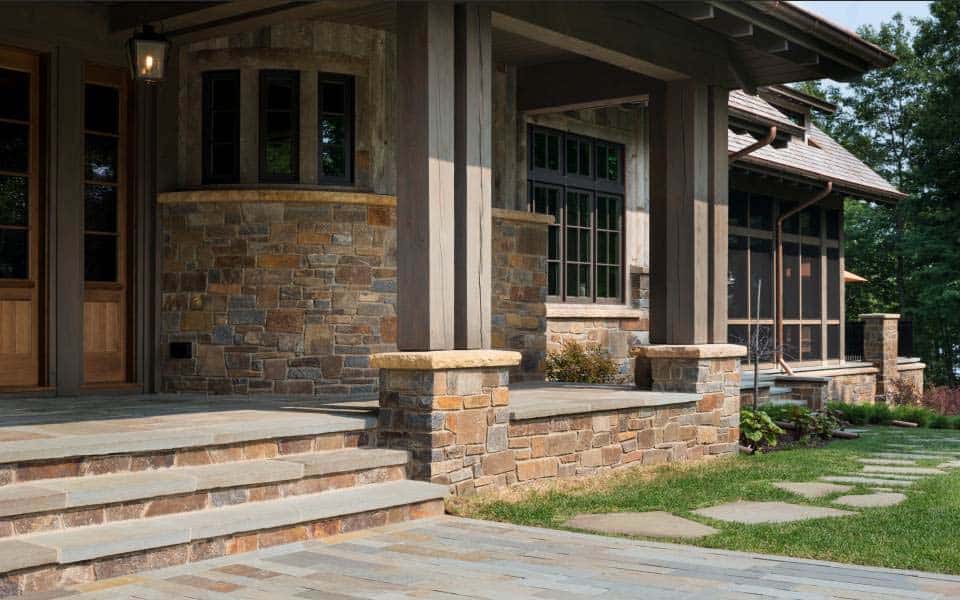
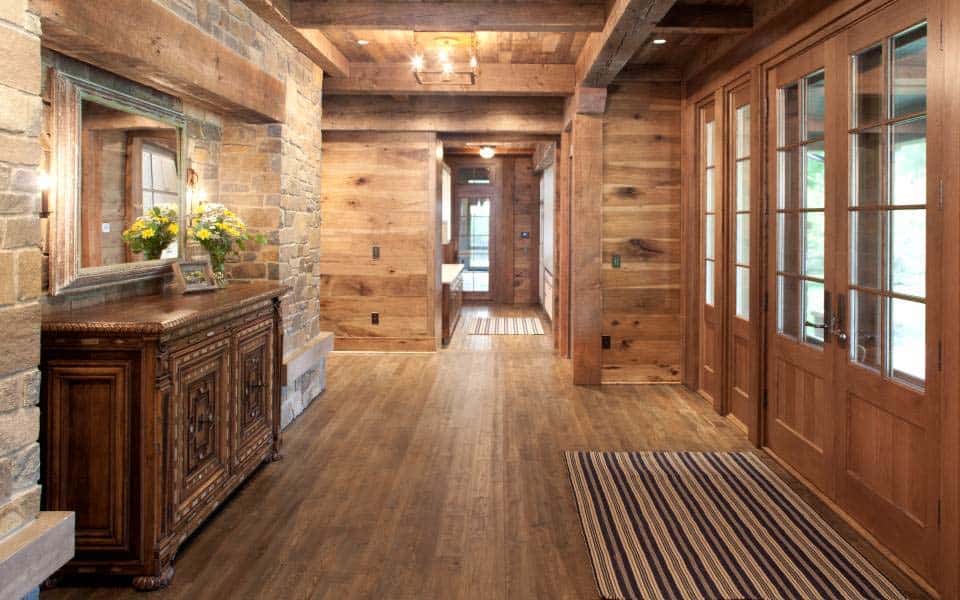
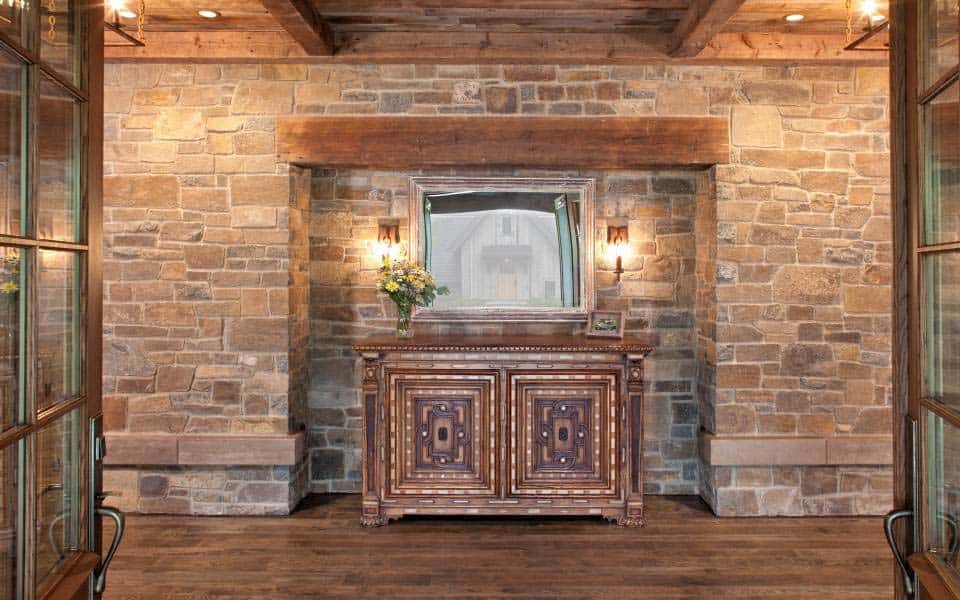
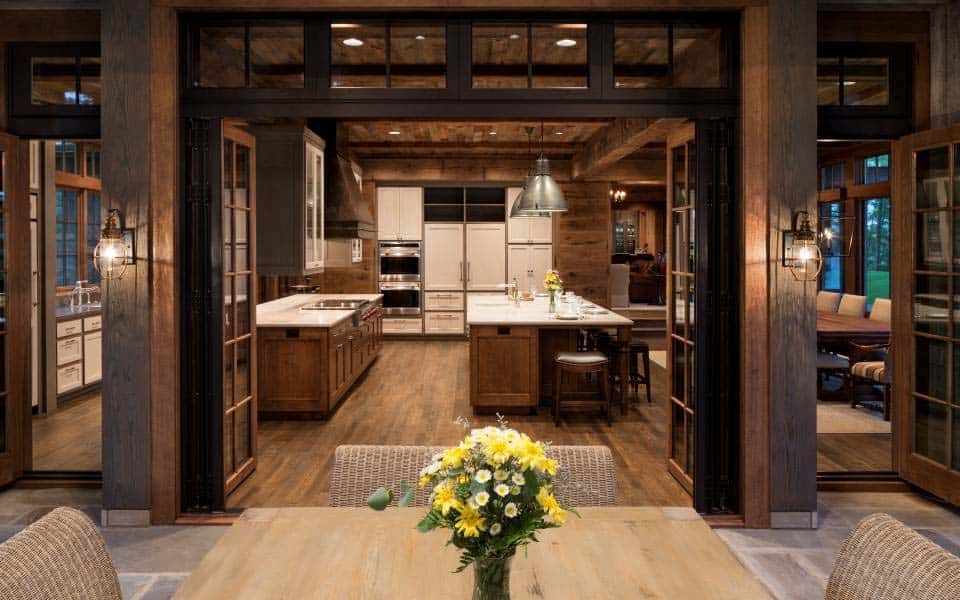
Above: State-of-the-art, thermal bi-fold doors separate the kitchen from the porch. When they’re open, the two rooms live as one; the threshold between them seamless.

Above: During summer months, the screened porch becomes an extension of the kitchen — expanding the seating, eating and entertaining areas.
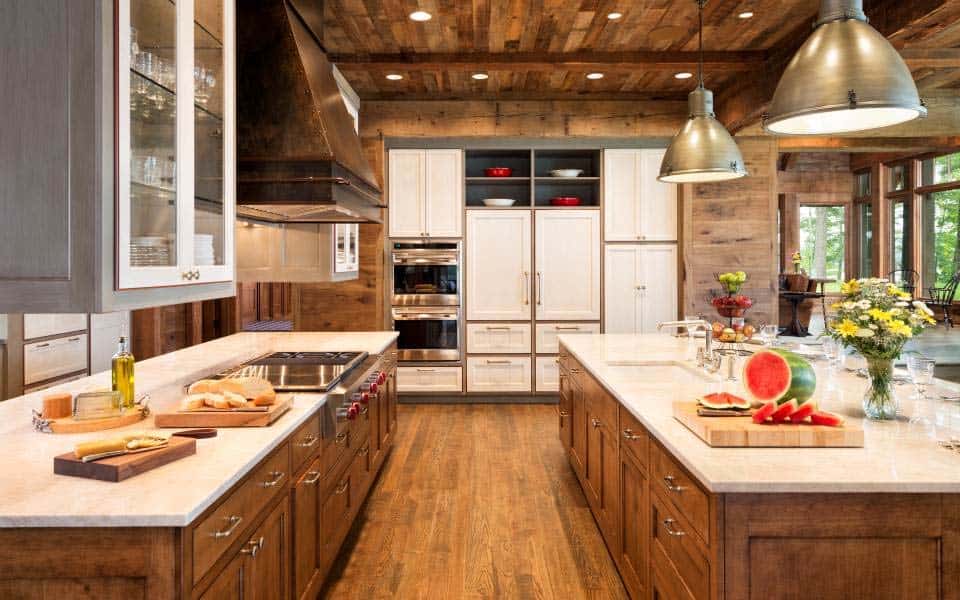
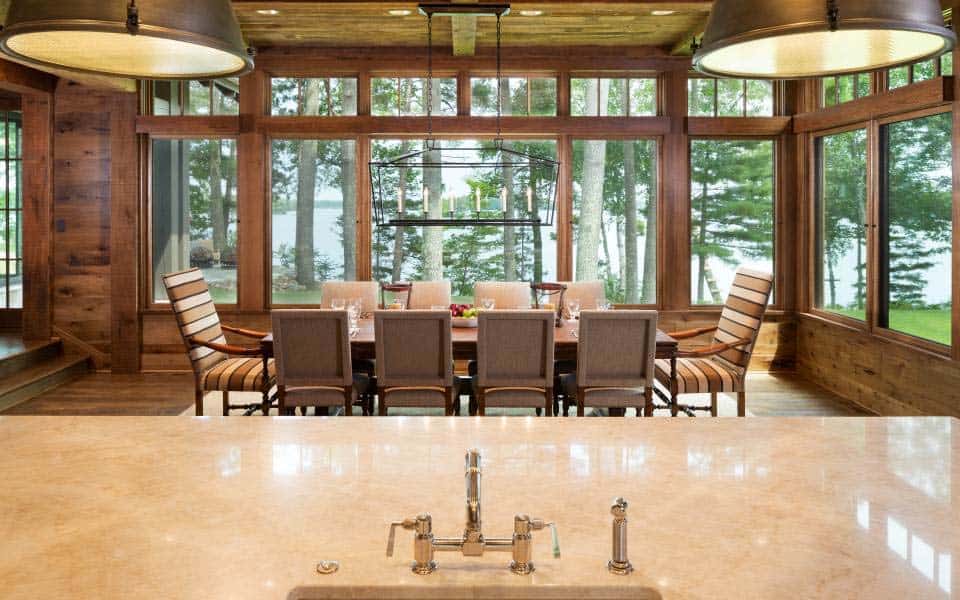
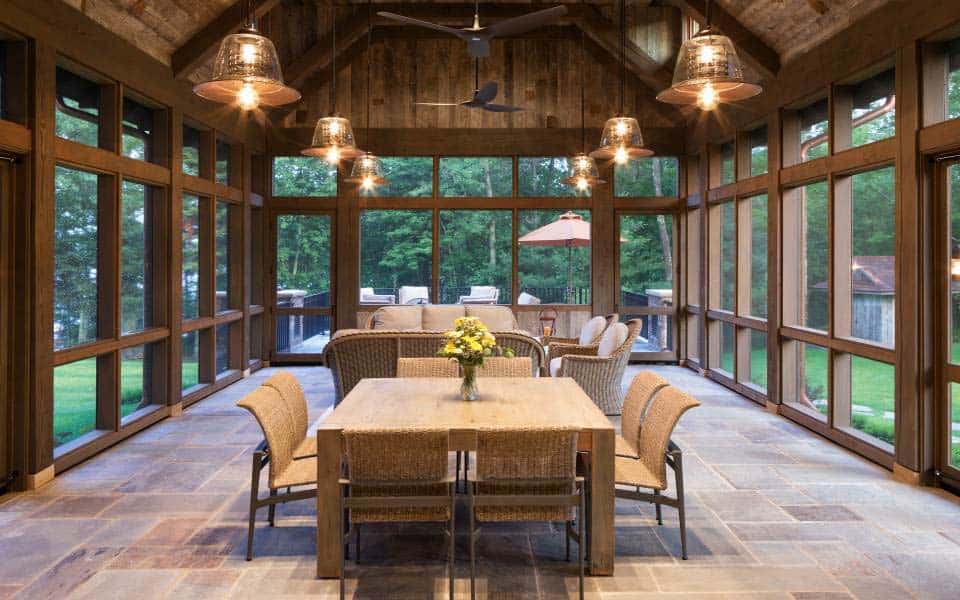
Above: Family and guests can enjoy multiple activities on the porch while expansive screening brings in light from the south, and views of the forest to the east and beach to the north.
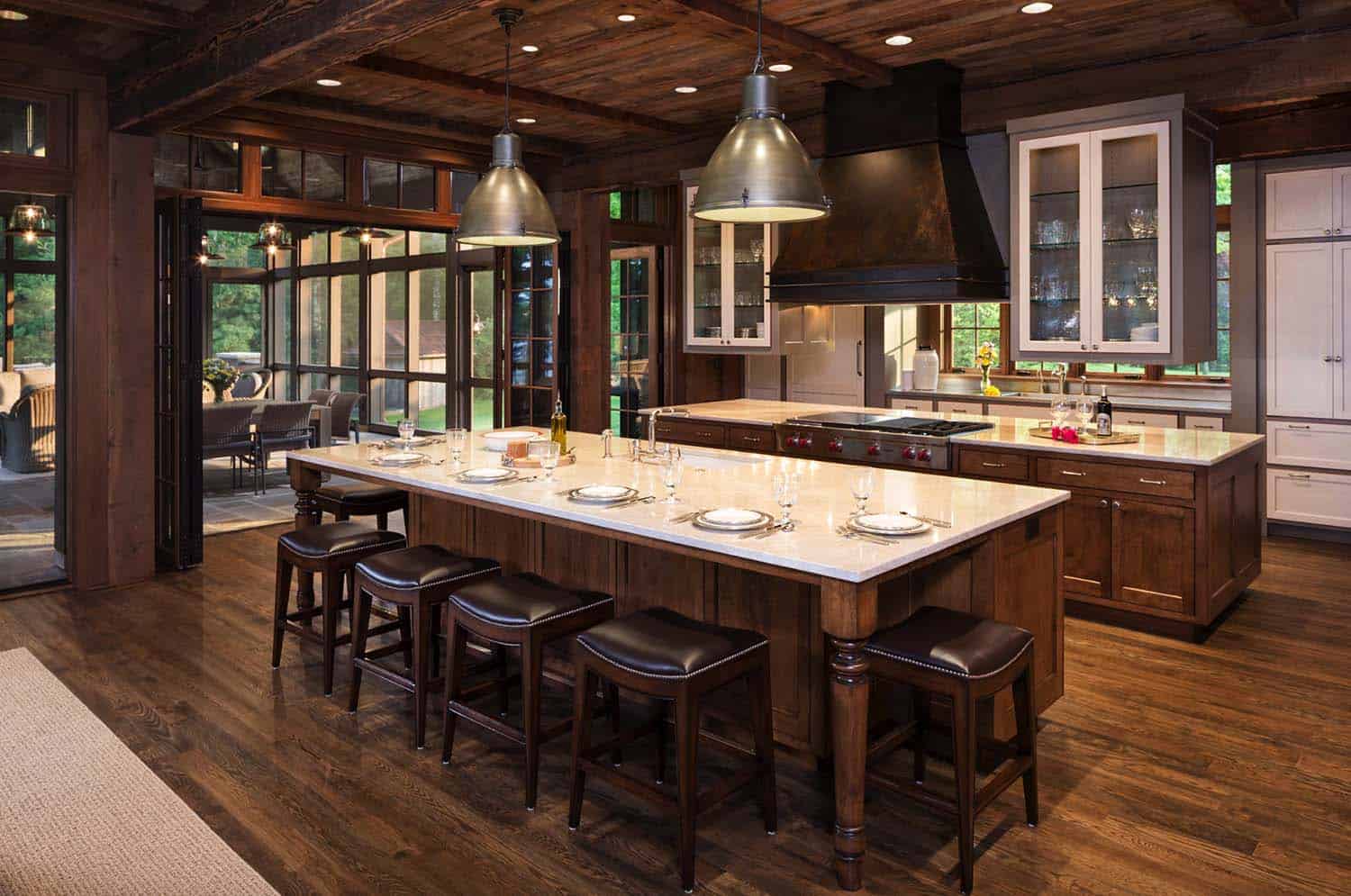
Above: Natural light was maximized with a range hood and cabinets that “float” in front of south windows. The wall-less kitchen also grabs light from the screened porch.

Above: In cooler months, dining moves inside and looks out to the fire pit, pines and lake beyond.
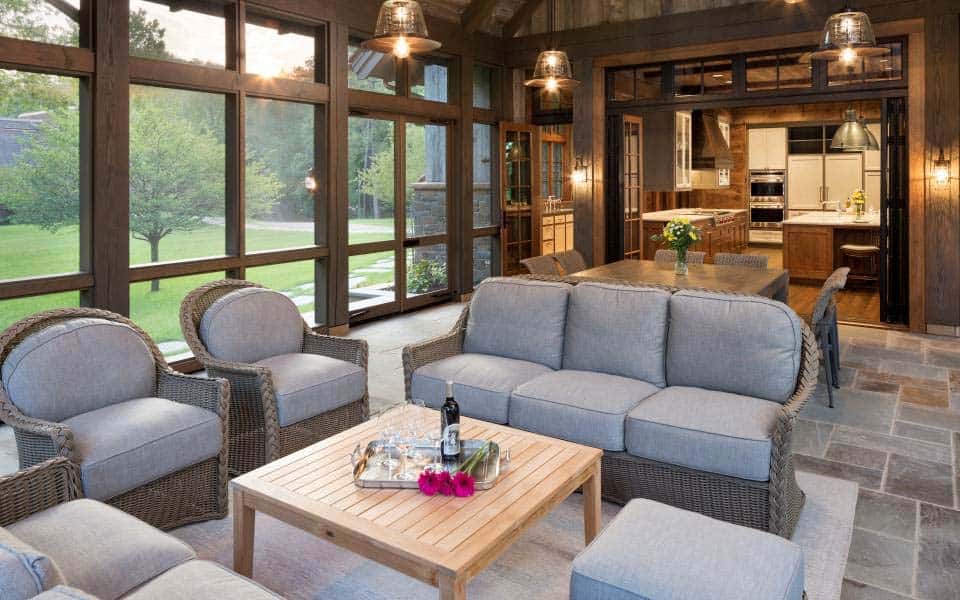
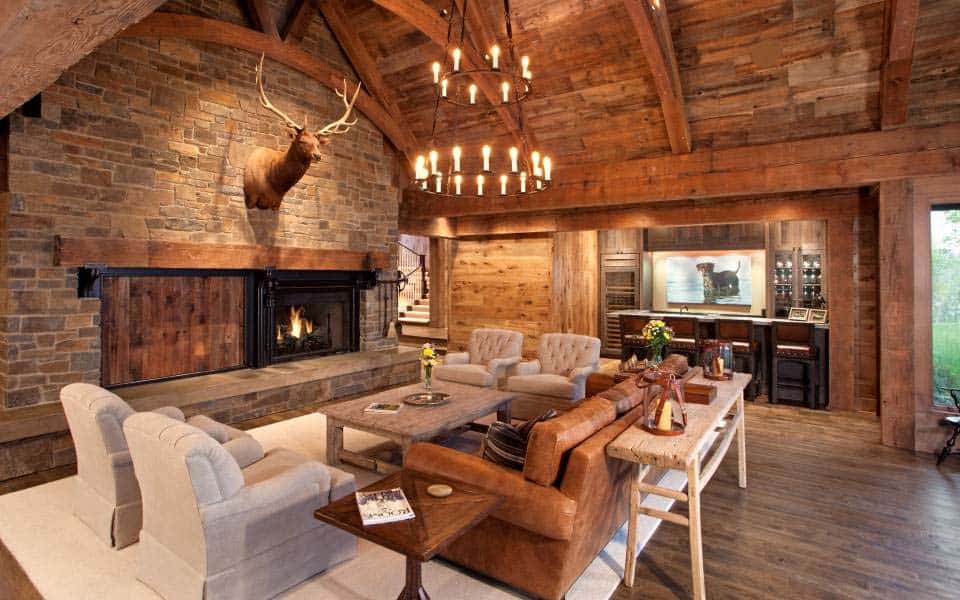
Above: The living room has separate spaces for winter and summer— this one, wood-filled and cozy with a massive fireplace.
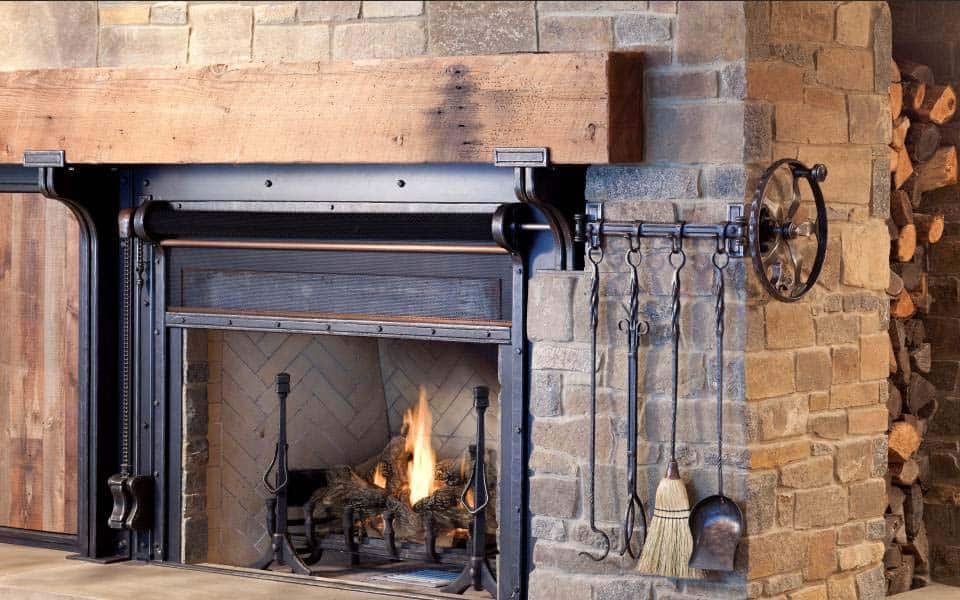
Above: The architects designed this steampunk-inspired, roll-down screen for the fireplace. Wood storage is recessed into a slot in the chimney. The TV, to the left, disappears behind pocket doors.
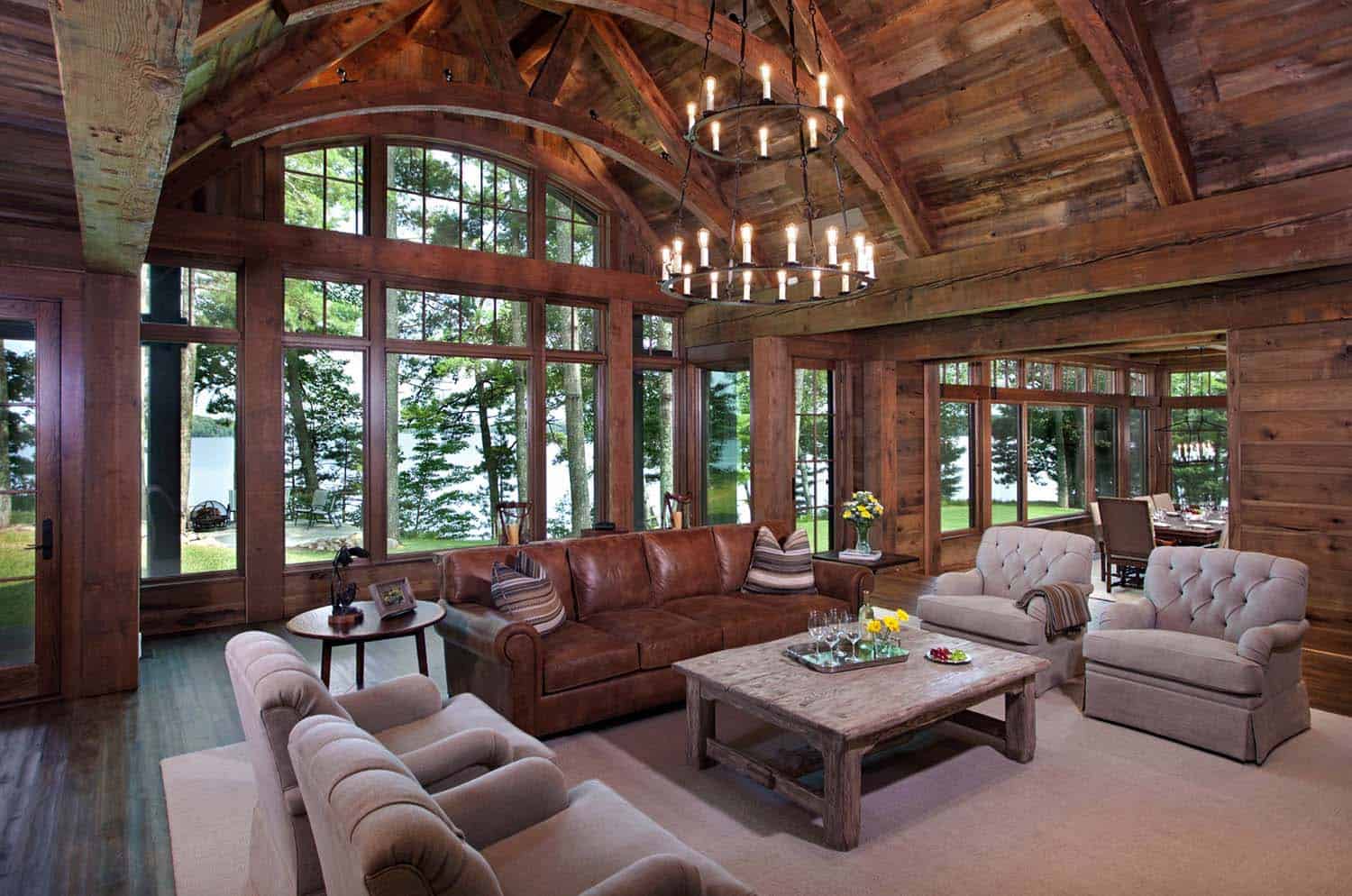
Above: The wood throughout the house is reclaimed timber and barn board. The warmth of the materials keeps the house from feeling voluminous.
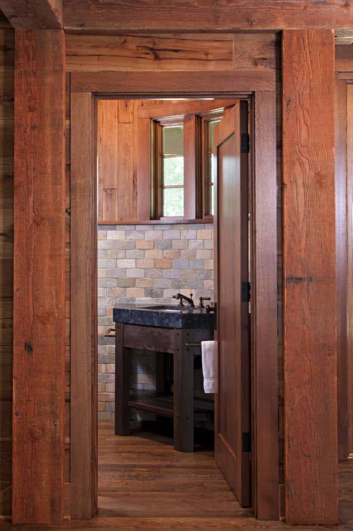
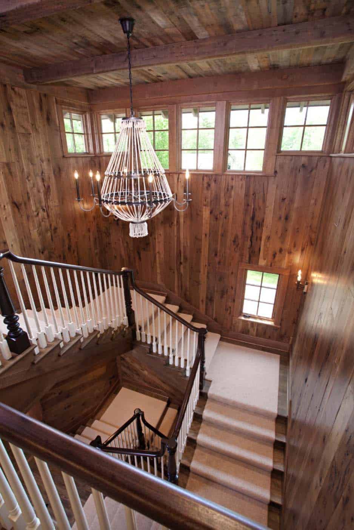
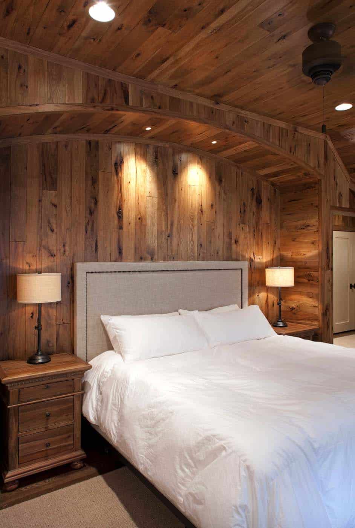
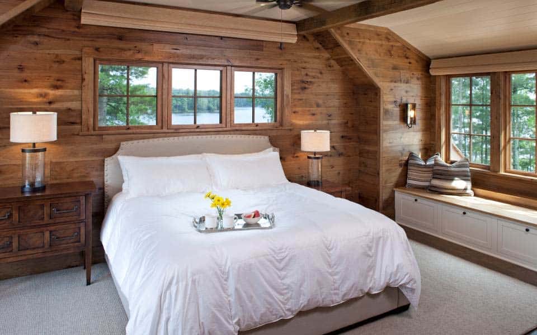
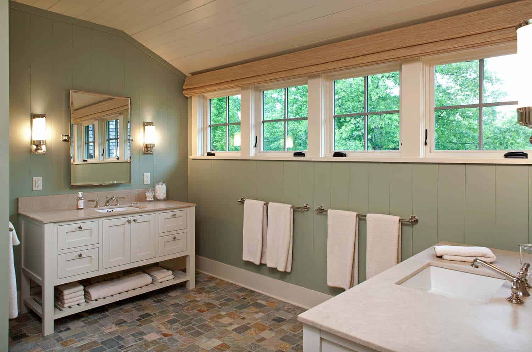
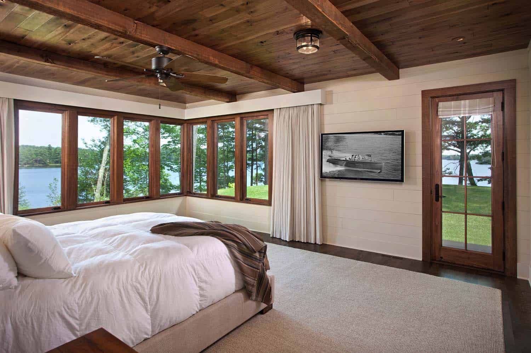
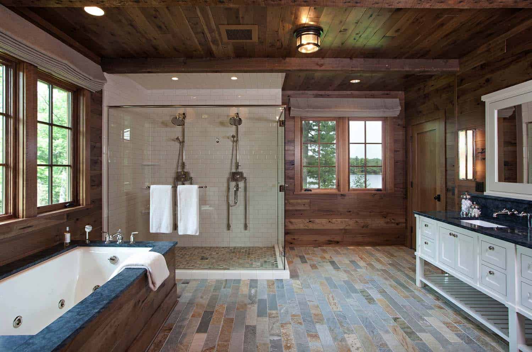
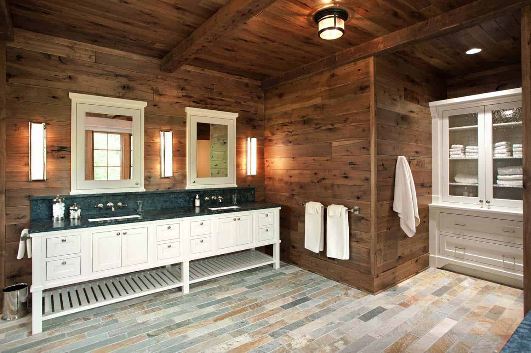
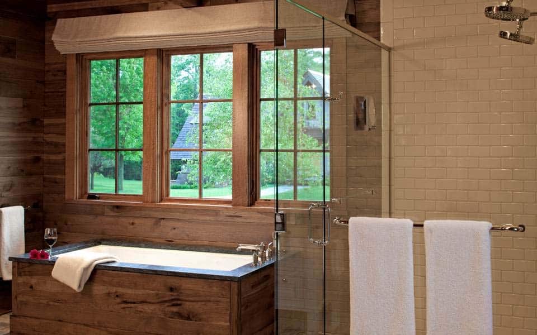
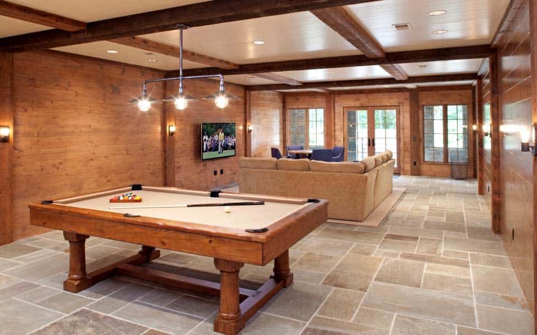
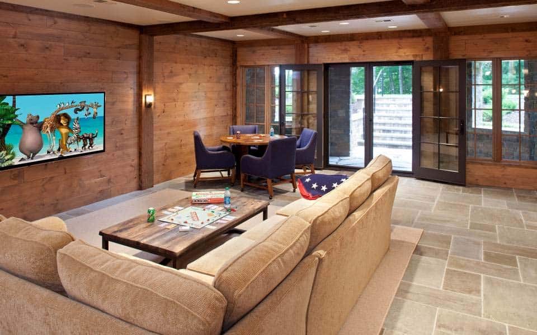
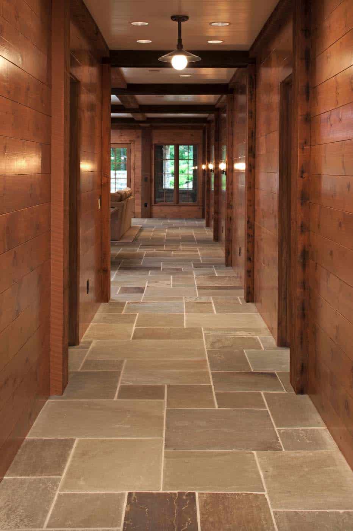
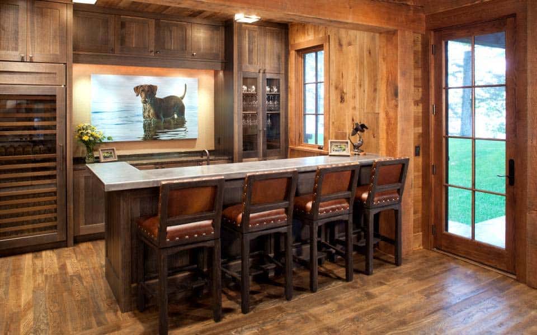
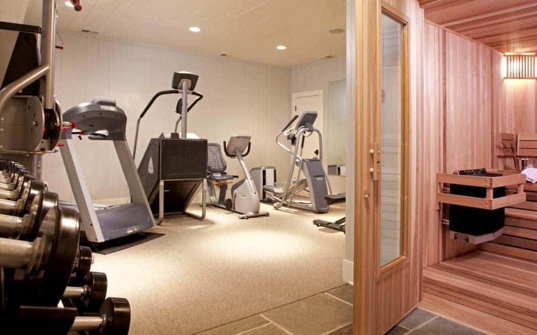
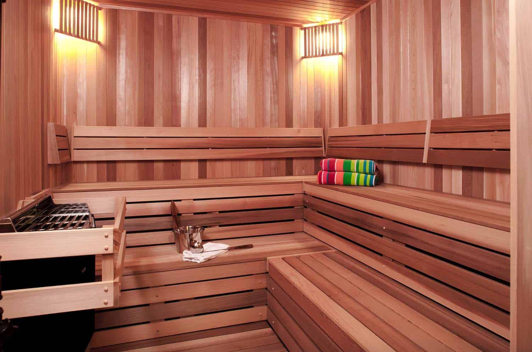
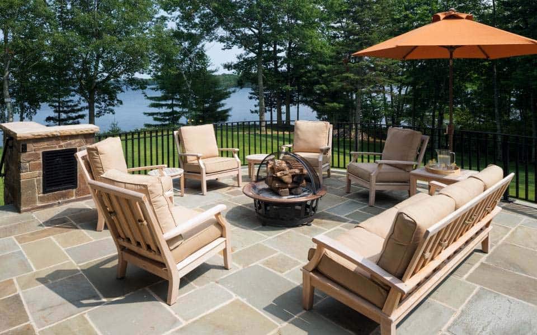
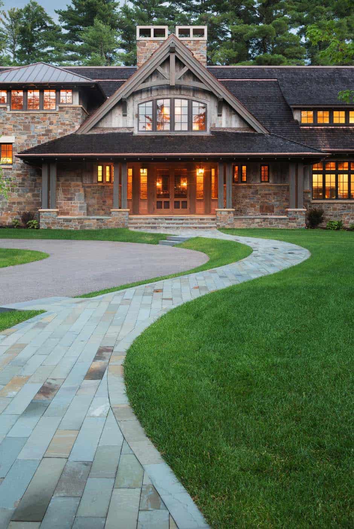
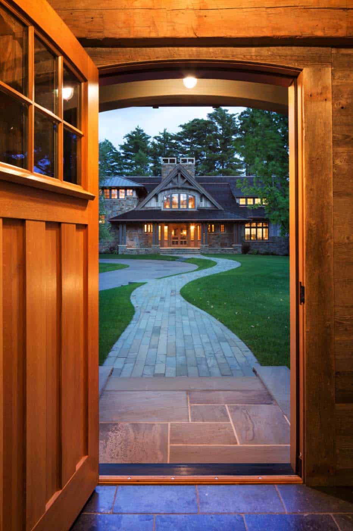
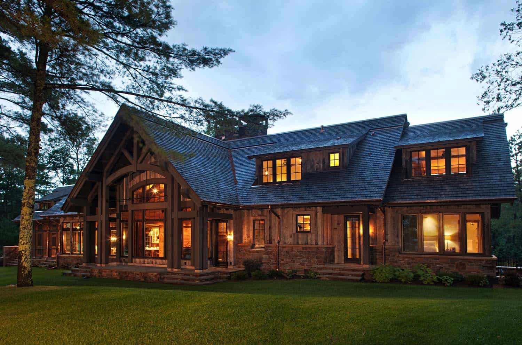
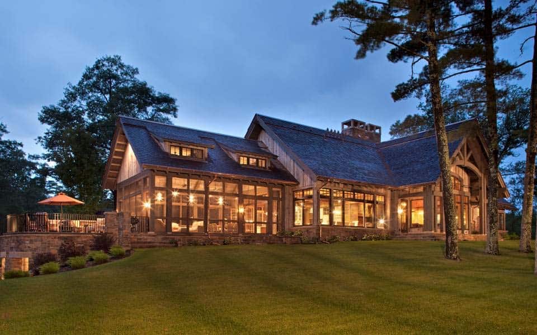
Above: From the lake, the home seems almost transparent: a glowing, glass structure o top of a knoll, providing a spectacular connection to the outdoors.
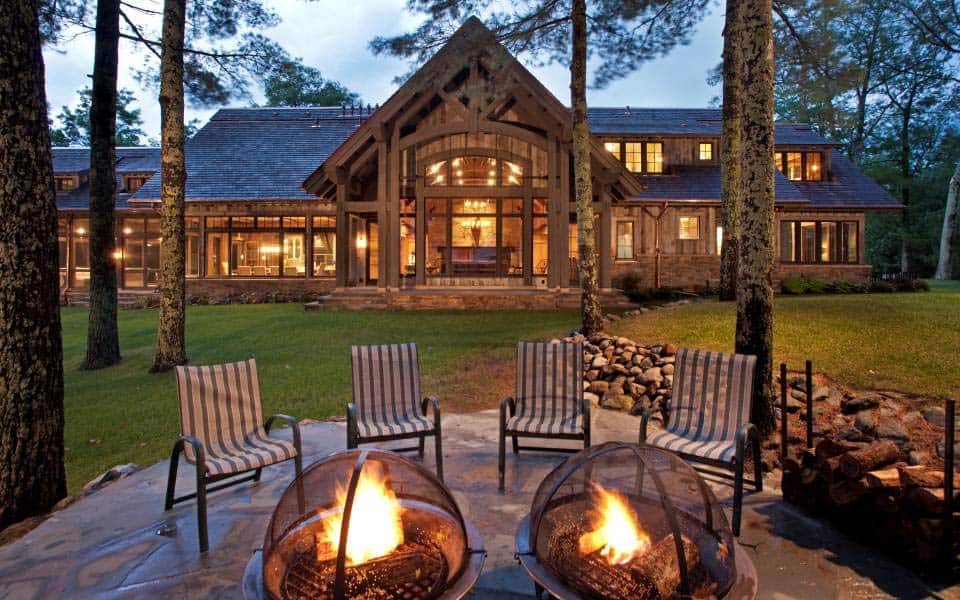
Above: The home retains the feeling of a great rustic cabin.
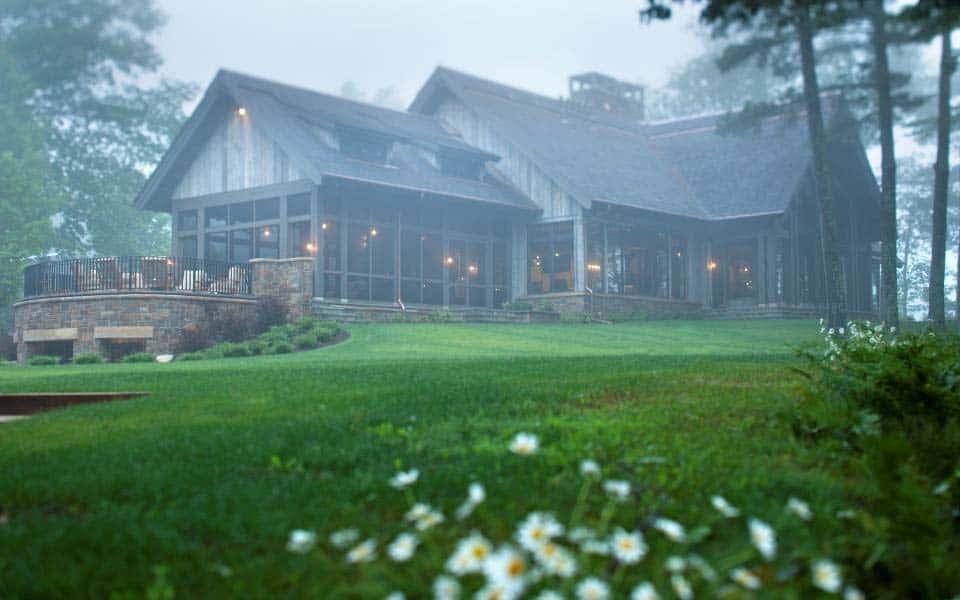
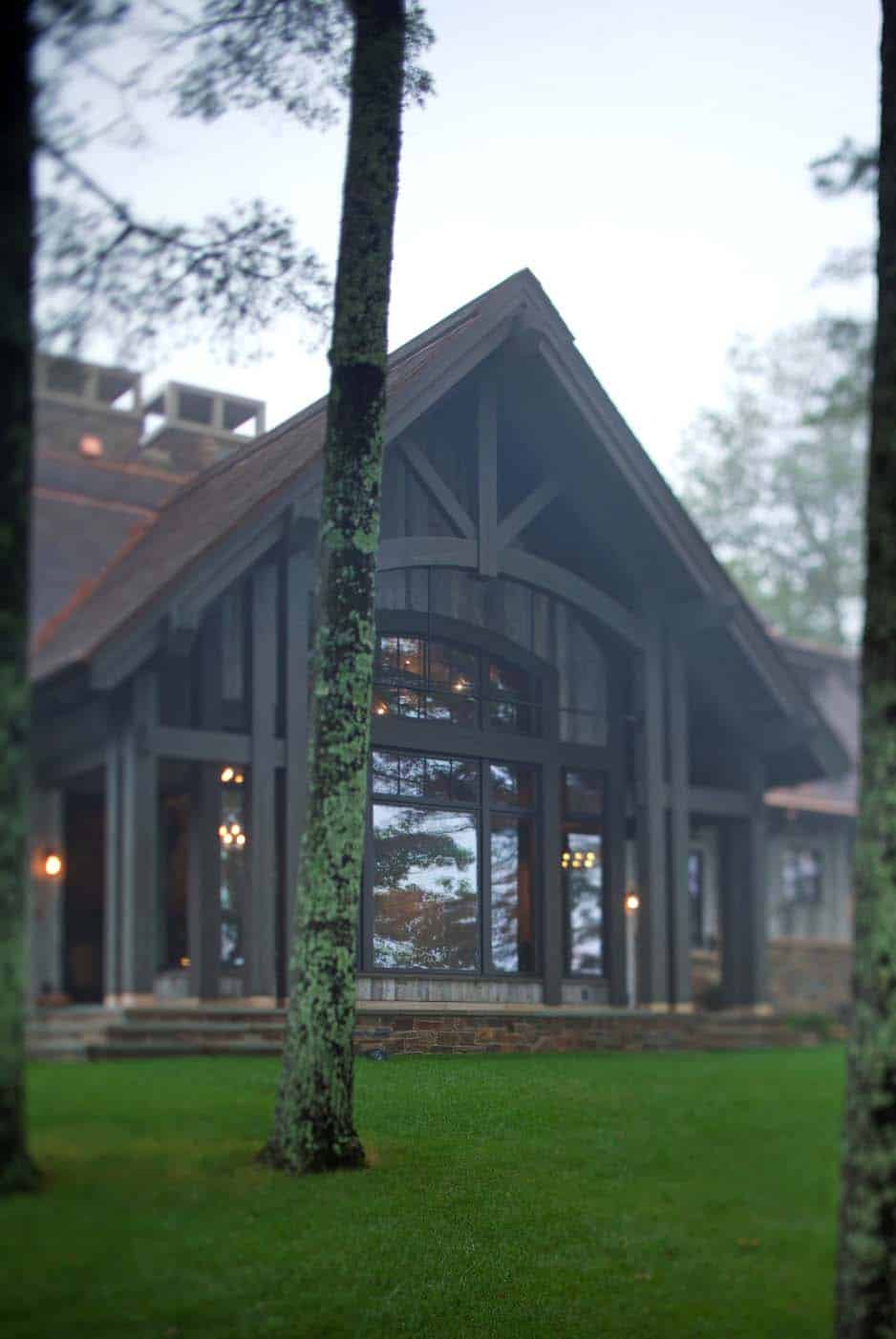
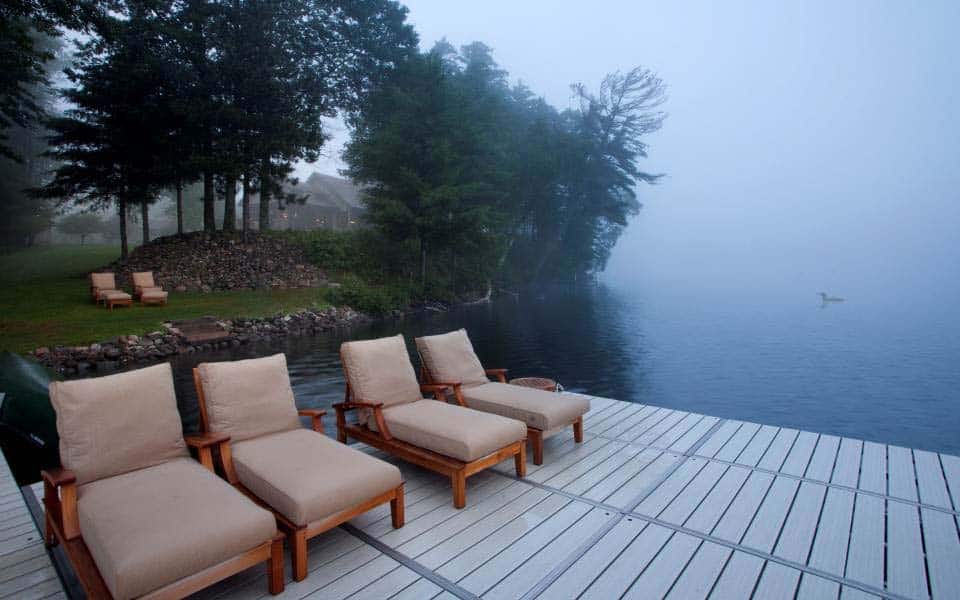
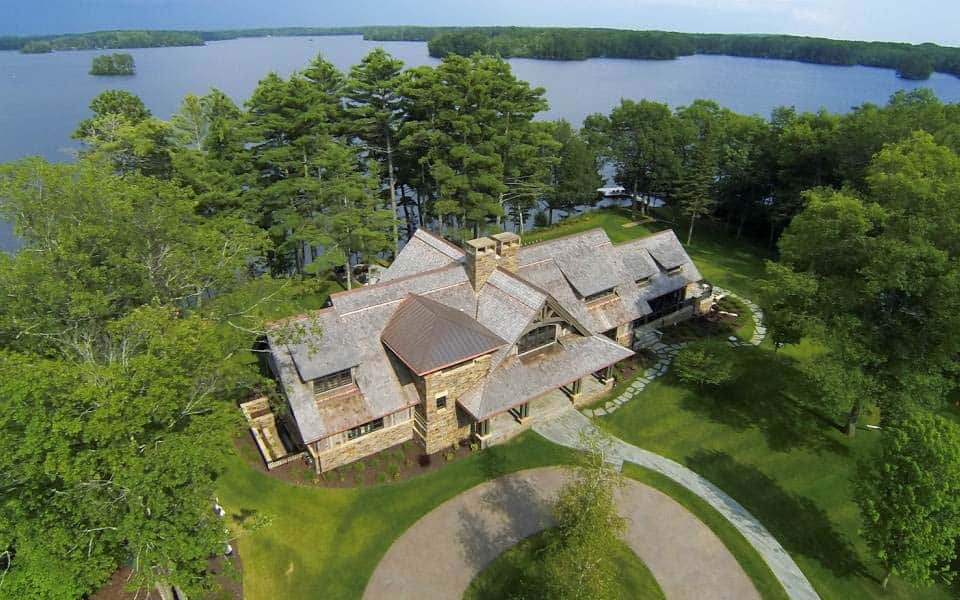
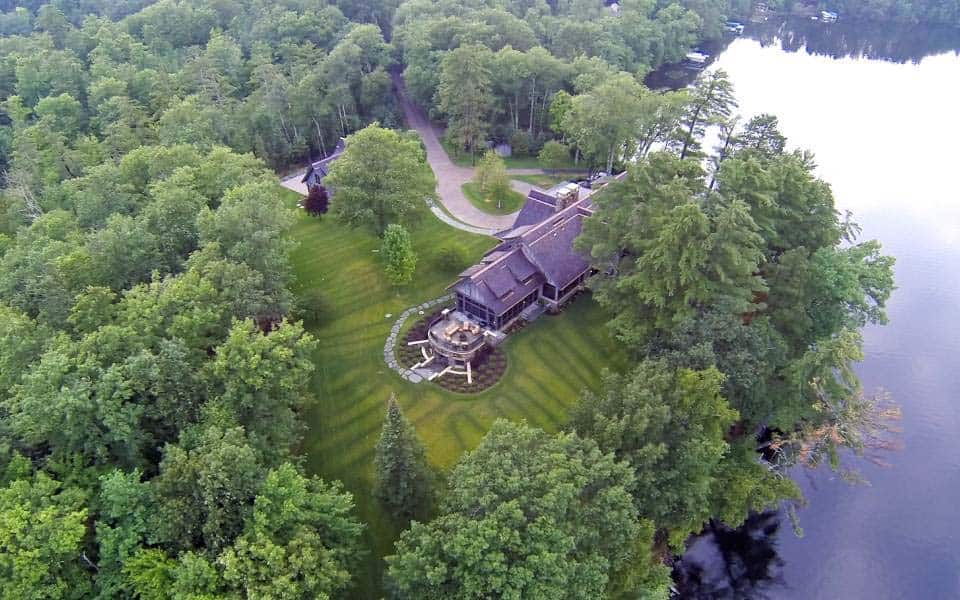
Photos: Landmark Photography

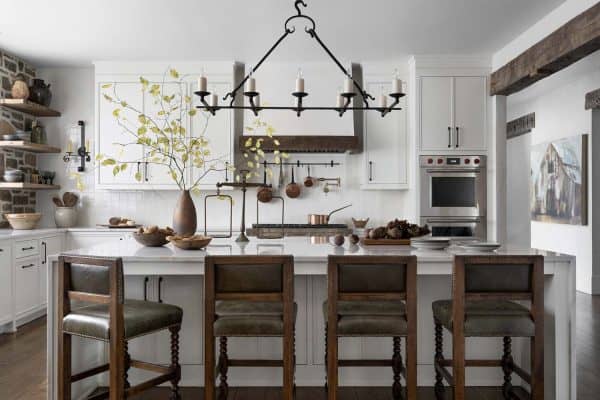





6 comments