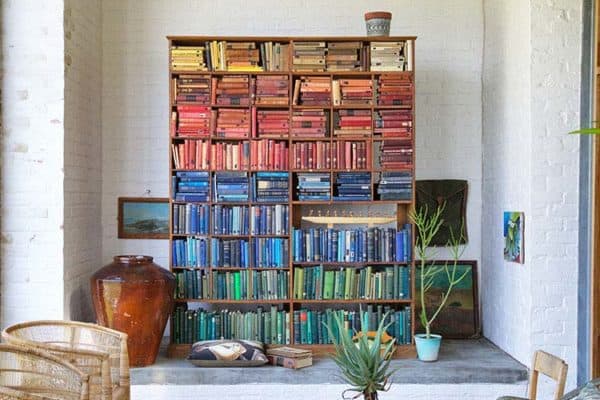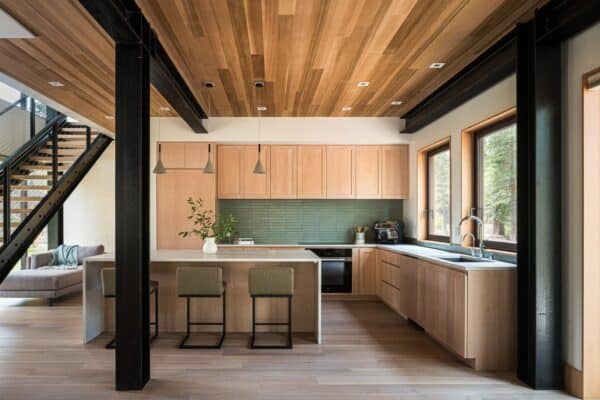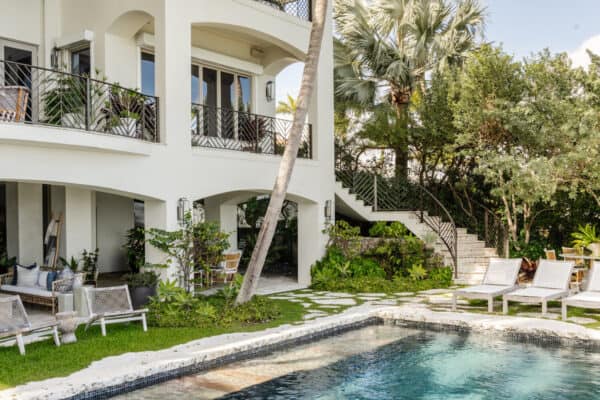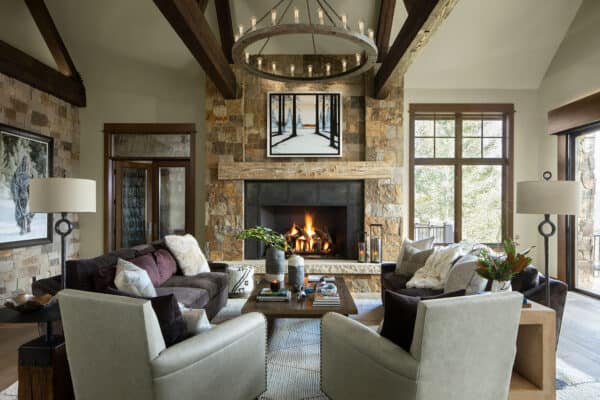
Dillard-Jones Builders, in partnership with ID Studio Interiors, has created this gorgeous lake house perched on a bluff, offering sweeping views of picturesque Lake Keowee in South Carolina. With an expansive, airy floor plan, this home embodies personalization and finesse. The homeowners are from Texas and desire to maintain their southern roots in this beautiful lakeside community, which offers the ultimate in entertaining for friends and family.
Step inside this traditional style waterfront home and you will find that this home seems to embrace all the best elements of its natural surroundings. Hand-selected materials, gorgeous views, and unforgettable detail work, coupled with the Ashlar stone exteriors and the fully realized wine cellar, make this eye-catching home a jewel atop a lakeside crown. Continue below to see more of this beautiful home…

Complete with five well-appointed suites the property includes large indoor living spaces, an expansive kitchen that opens up to a picturesque screened porch , a craft room, a “Sky Loft” for the kids, a wine room, home theater, a golf simulator, and an indoor gym with a lap pool.

What We Love About This Home
This stunning traditional-style home offers a bright and spacious floor plan, providing the ultimate in lakeside living. There are plenty of amazing features throughout this home, from the maximized lake views to the entertainment areas and outdoor spaces. Large bedrooms are ideal for hosting overnight guests, while the main living areas are styled to be very inviting and with a casual elegance.
Tell Us: What do you think of the design of this traditional style waterfront home? Would this be your idea of the ultimate lakeside getaway? Share your thoughts in the Comments below!
Note: Have a look at a couple of other sensational home tours that we have featured here on One Kindesign in the state of South Carolina: Tour this South Carolina home with charming country-inspired interiors and A rustic modern dream home with unforgettable views over Lake Keowee.

RELATED: Rustic lakefront retreat with luxurious details on shores of Lake Keowee

Above: The walls and the front door are both are walnut.


Above: The light fixture in the living room is custom designed and fabricated by South Carolina-based, The Heirloom Companies. Wall paint color is Sherwin Williams Amazing Gray SW 7044.



Above: The manufacturer of the dining chairs is Lorts, but the designer selected custom fabrics for a unique look.


Above: Pendant lights over the kitchen island are from the Morgan collection made by Troy Lighting. The gorgeous flooring is walnut planks with a clear coat.



RELATED: Warm and inviting mountain rustic lake home nestled on Lake Keowee


Above: The wood in the home office is walnut, with a clear coat.


Above: In the master bedroom, the wall color is SW 7044 Amazing Grey. The trim and ceiling are SW 7551 Greek Villa, both by Sherwin Williams.


Above: In the master bathroom, the counters are Carrera marble and the walls are a Sherwin Williams color called Amazing Gray. Flooring is Ann Sacks brand Carrara marble. The light fixture was purchased from The Gallery of Lighting in Greenville, South Carolina.






Above: The paint color on the walls of this bedroom is Sherwin Williams Grassland SW 6163.

RELATED: Beautiful rustic home surrounded by a tranquil setting on Lake Keowee



Above: The stair was fabricated by Heirloom, a Greenville, SC based firm.


Above: The walls are painted in Amazing Gray and the trim is Alabaster. Both are Sherwin Williams colors and the trim is a semi gloss. Coffee tables are by CTH Occasional and there are several options for the stained tops. The floor lamps are from Currey and Co. The fan is Minka-Aire – F887-72-ORB 72″ in oil rubbed bronze. Room dimensions are approximately 20’x22′.







Above: The outside living continues with ample lounge seating as well as a spa and fire pit overlooking the lake for the ultimate lake living.







PHOTOGRAPHER Getz Creative







0 comments