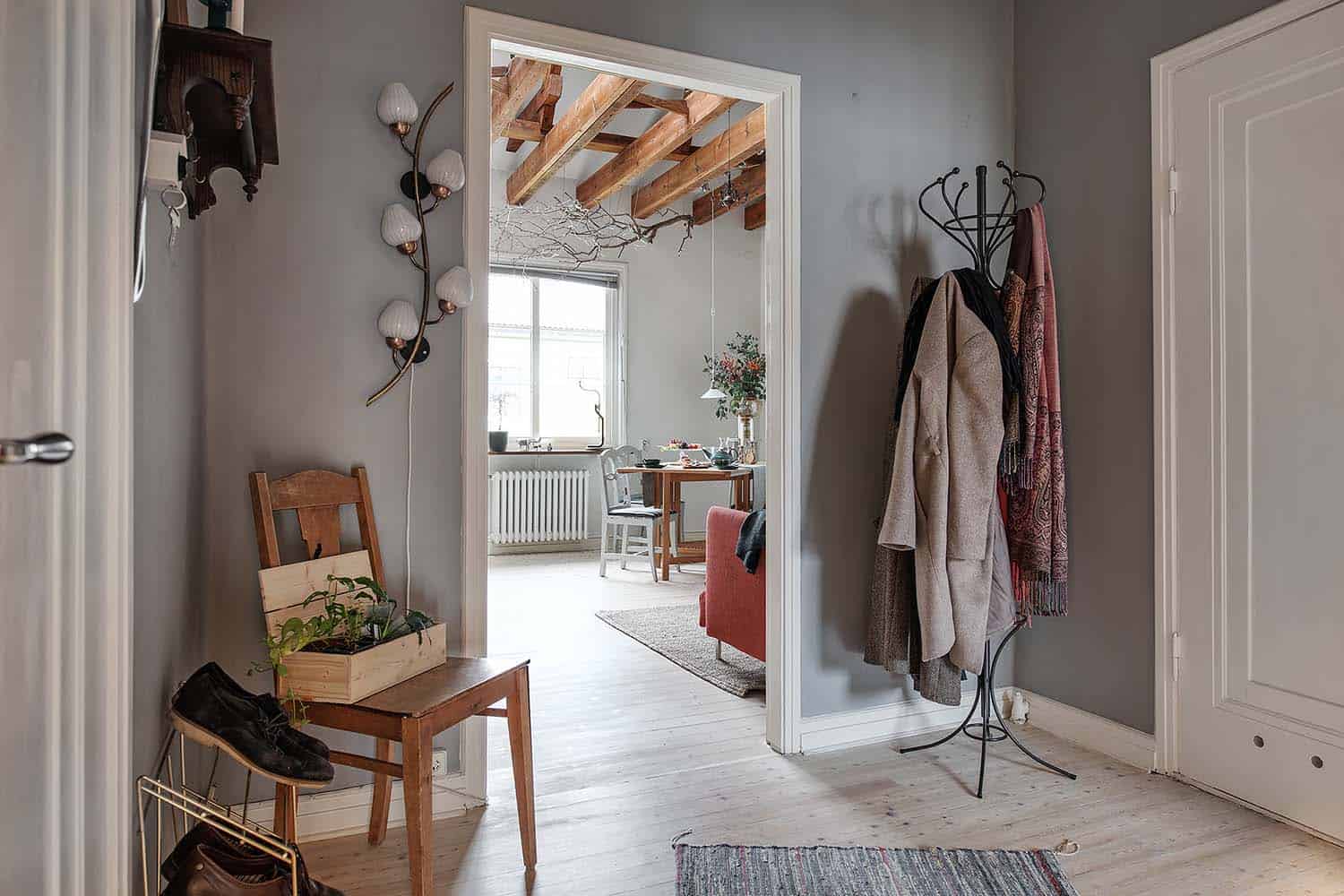
This small yet charming duplex apartment is composed of 667 square feet (62 square meters), located in Gothenburg, a major city in Sweden. For those who do not know, a duplex apartment is a single dwelling unit that is spread over two levels connected by an interior staircase. The apartment features a built-in kitchen, exposed beams and original wood floors. Located in a three-story building, the beautiful grounds feature a gazebo.
On the interior of this apartment, you will find a kitchen, bathroom and living room on the first level. On the upstairs level is a spacious bedroom, closet, home office and open beams that looks down into the living room. Entering into this apartment, you are greeted by hardwood flooring that is used throughout the interiors. A coat rack provides a place to hang coats, sweaters and hats. A plug-in wall sconce on the wall provides a simple solution to illuminating a space without have to do electrical installation.
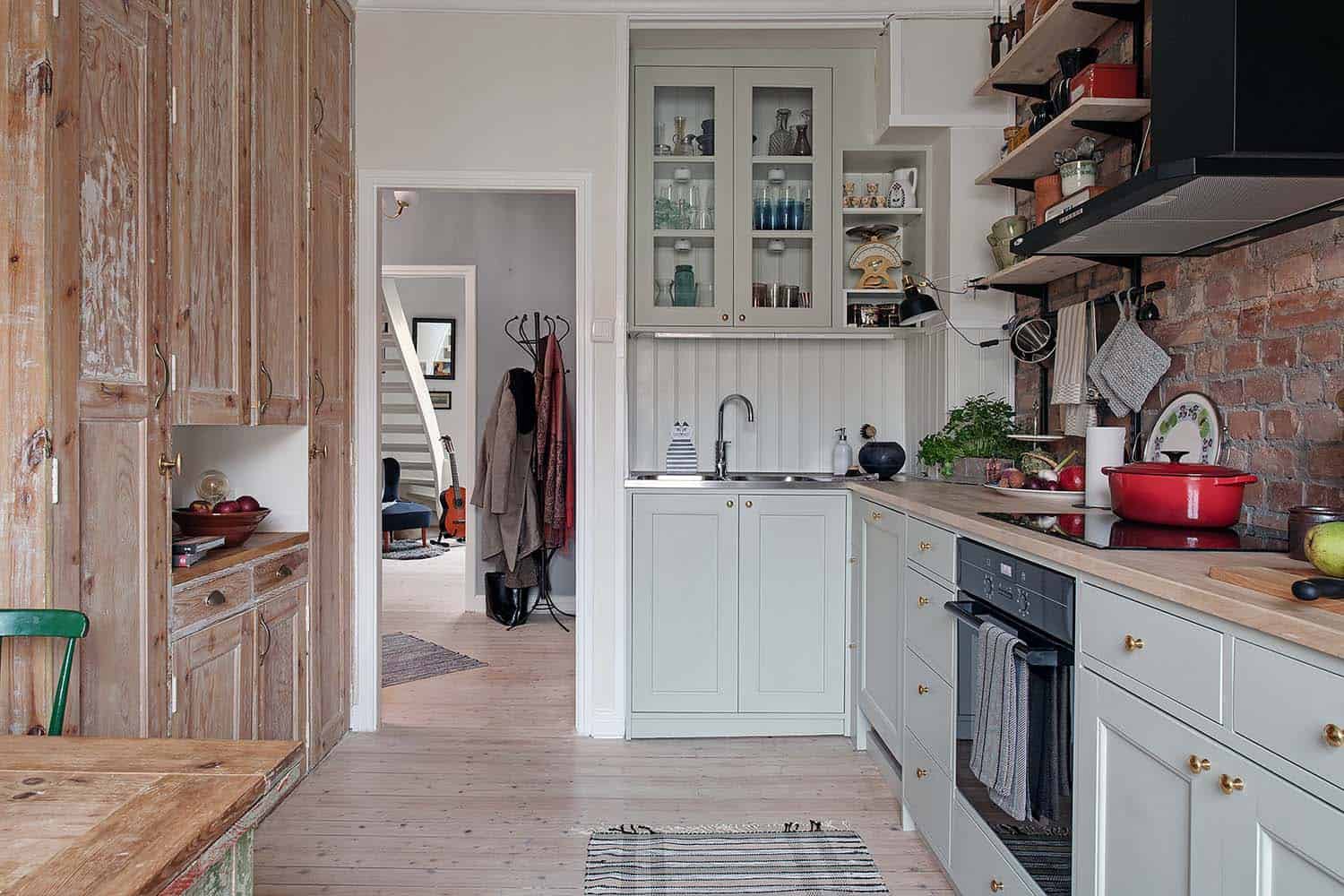
What We Love: This cozy duplex apartment is brimming with charm and personality, from the original hardwood flooring to the exposed brick. Despite the compact floor plan, this home feels very spacious thanks to a brilliant interior layout. Small-scale furnishings also helps to make this home have a great flow without feeling cluttered. Another nice feature about this home is how functional it is. There is plenty of cabinet space in the kitchen and the built-in closet in the bedroom is very ideal, not having to add extra furniture for storage… Readers, what are your thoughts on the design of this home? Could you live in this space or do you think the floor plan is too small? Tell us in the Comments!
Note: Have a look at a couple of other inspiring apartment tours that we have featured here on One Kindesign from the Scandinavian region: Compact yet bright and airy warehouse style apartment in Sweden and Fresh and stylish two-story loft apartment in Gothenburg.
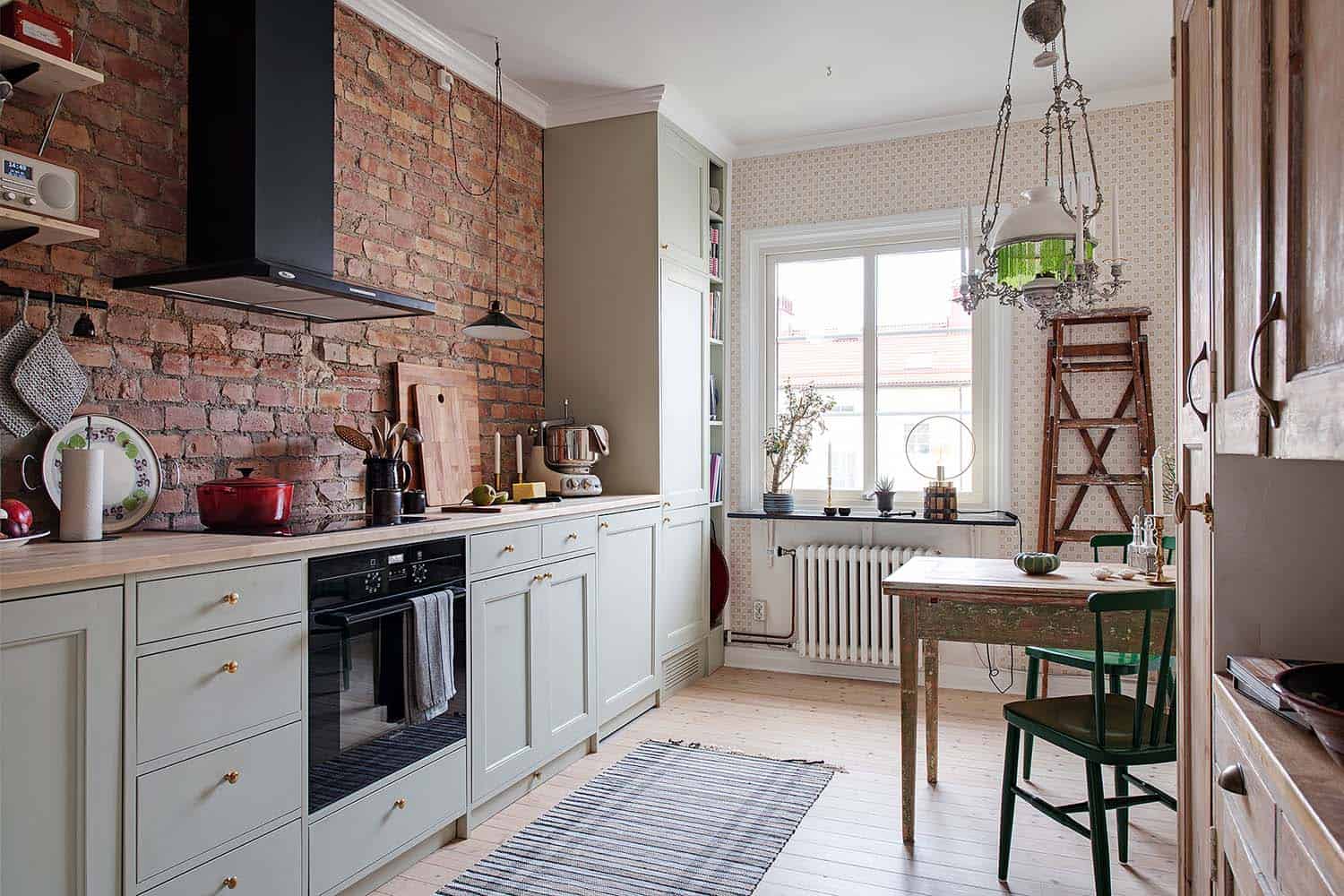
Above: In the kitchen you will find painted cabinetry in a beautiful blue-gray hue, accented by gold drawer pulls. A backsplash of exposed brick adds an industrial element to the space. On the other side of the kitchen, the cabinetry has been left unfinished, lending a rustic aesthetic. A small breakfast nook provides cozy, casual seating for two. A window floods the space with natural light.
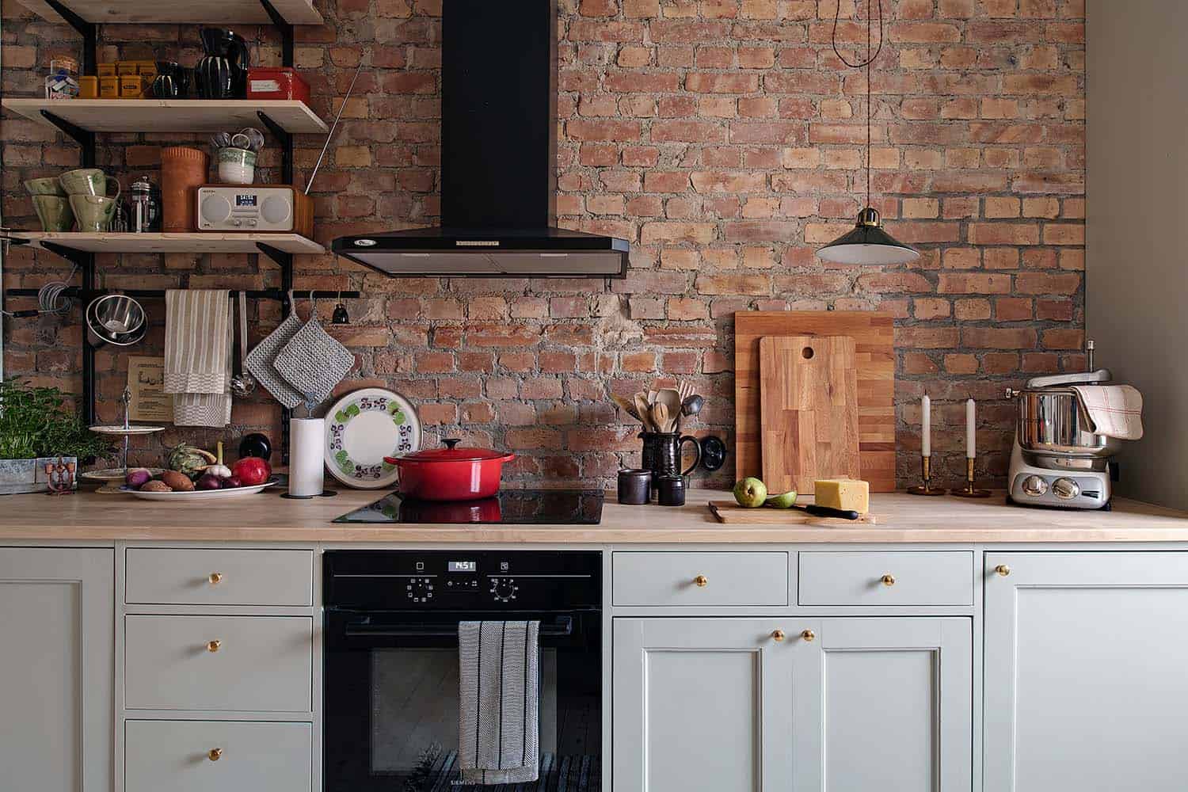

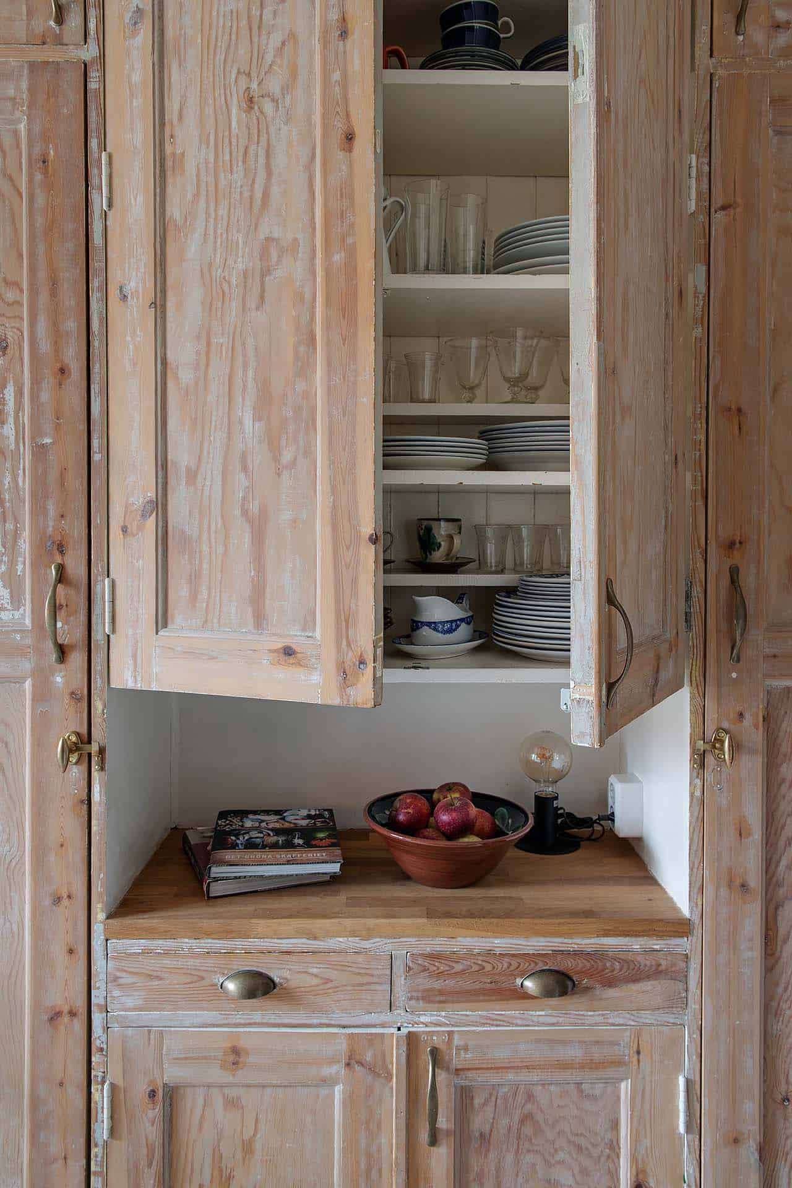

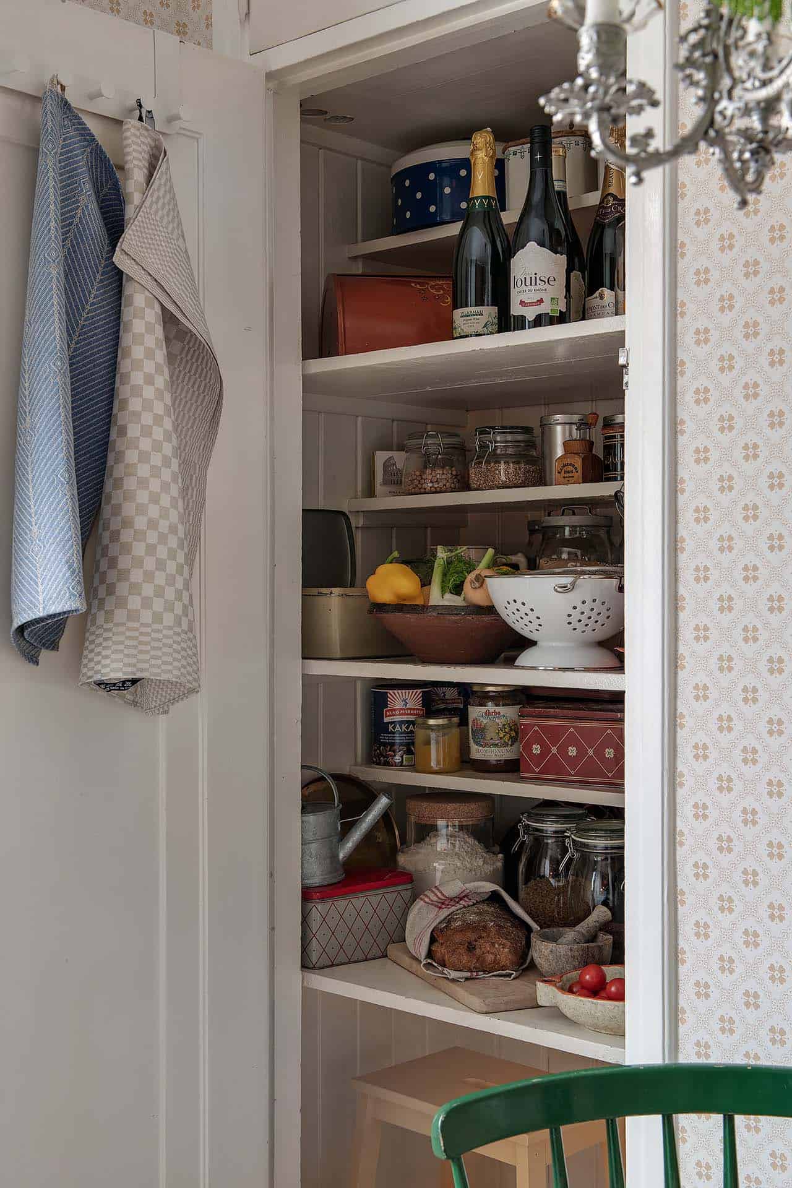
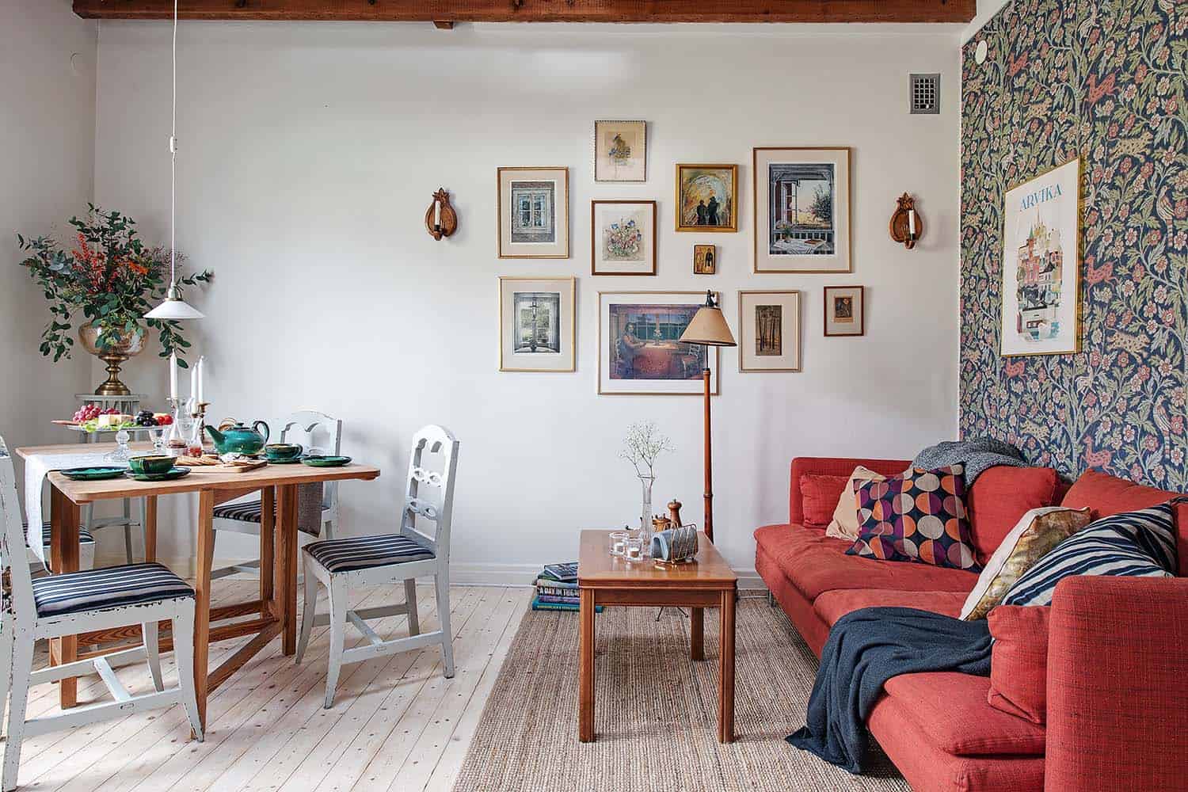
Above: An open concept living/dining room provides plenty of space for living and entertaining. The living area features an area rug that helps to delineate the space.


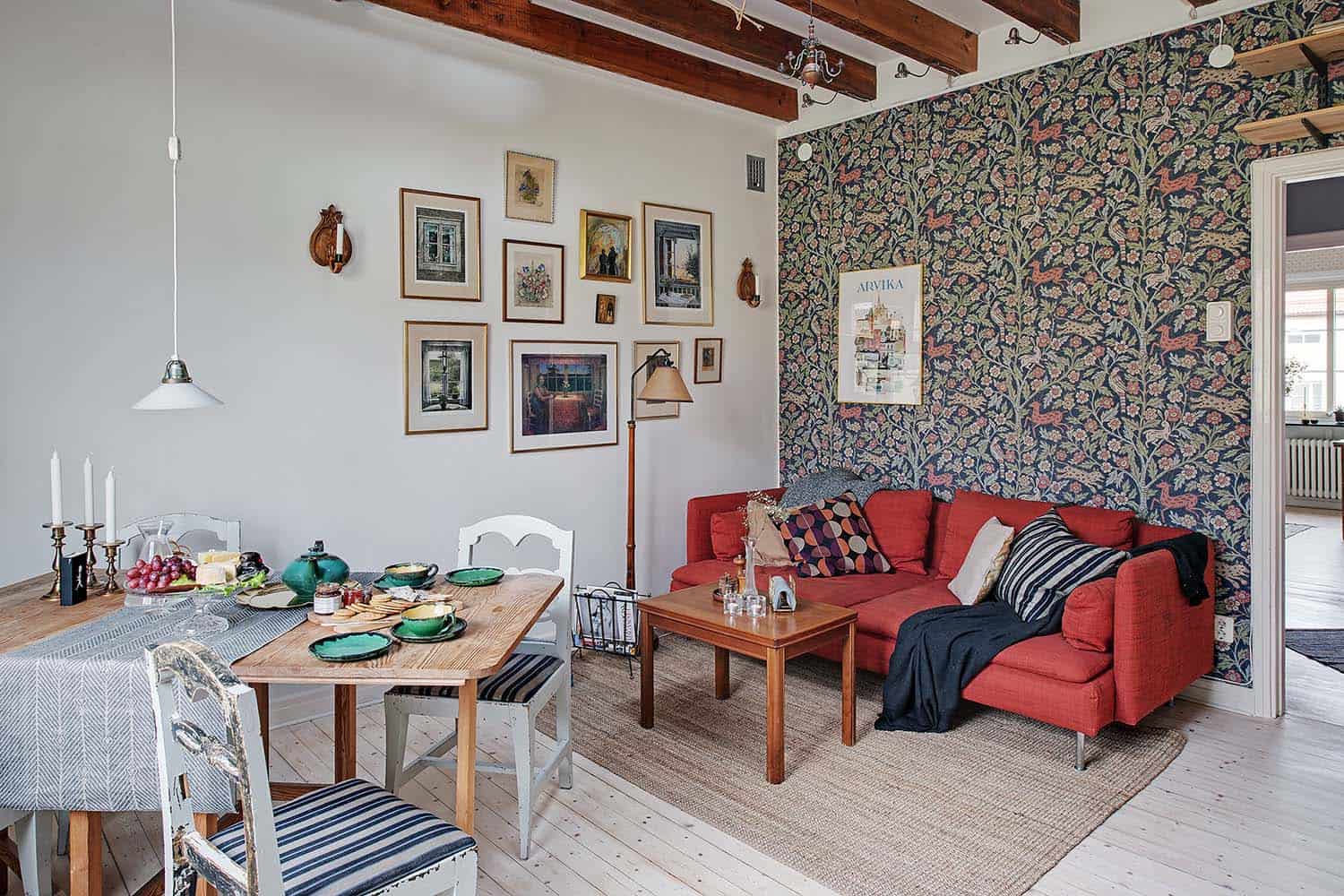
Above: The living room wall features wallpaper, further helping to create a visual separation between the living and dining areas. A small gallery wall adds personality to the space and also creates a delineation in spaces.

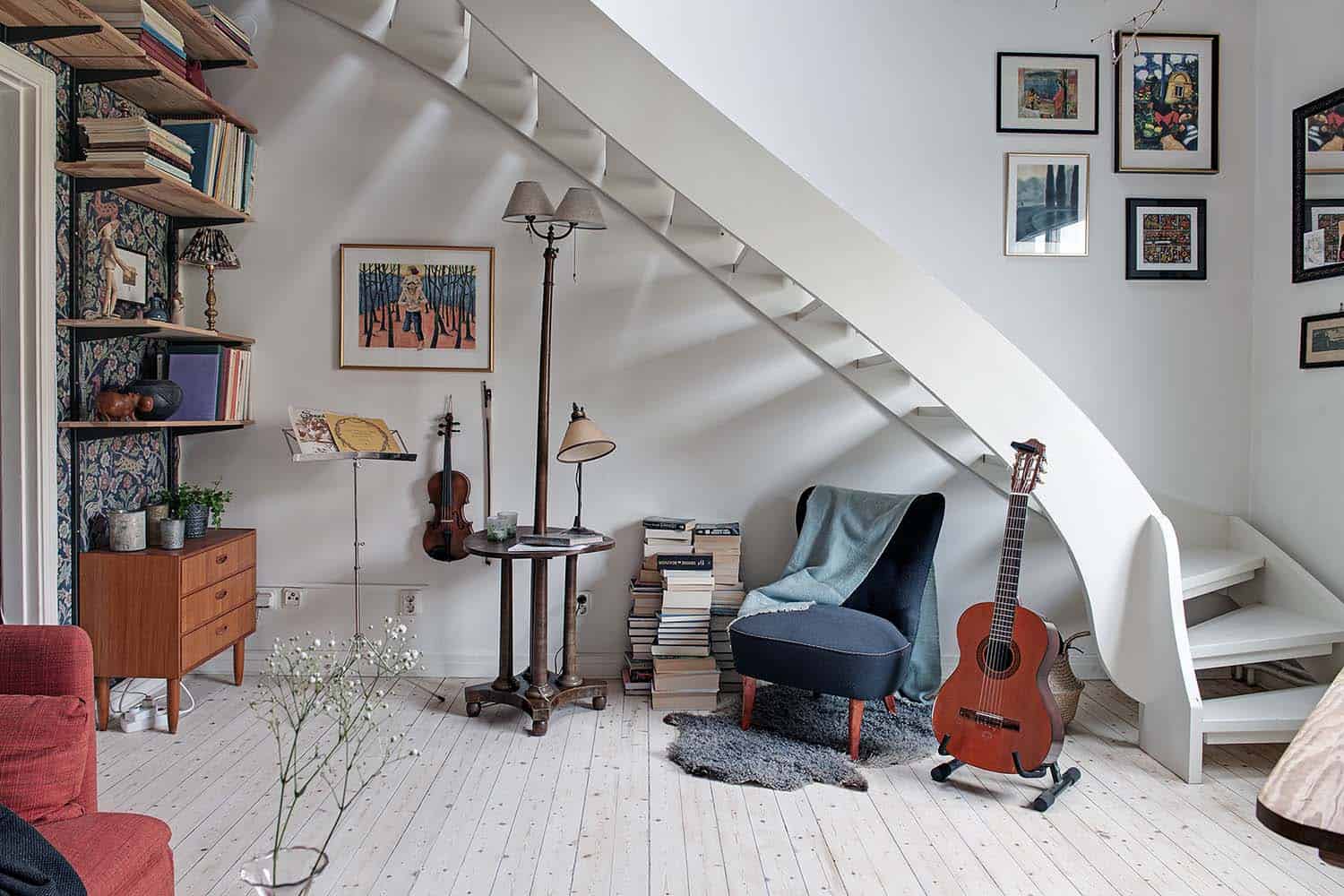
Above: A painted white staircase leads to the upper level, the private living spaces of this apartment home.


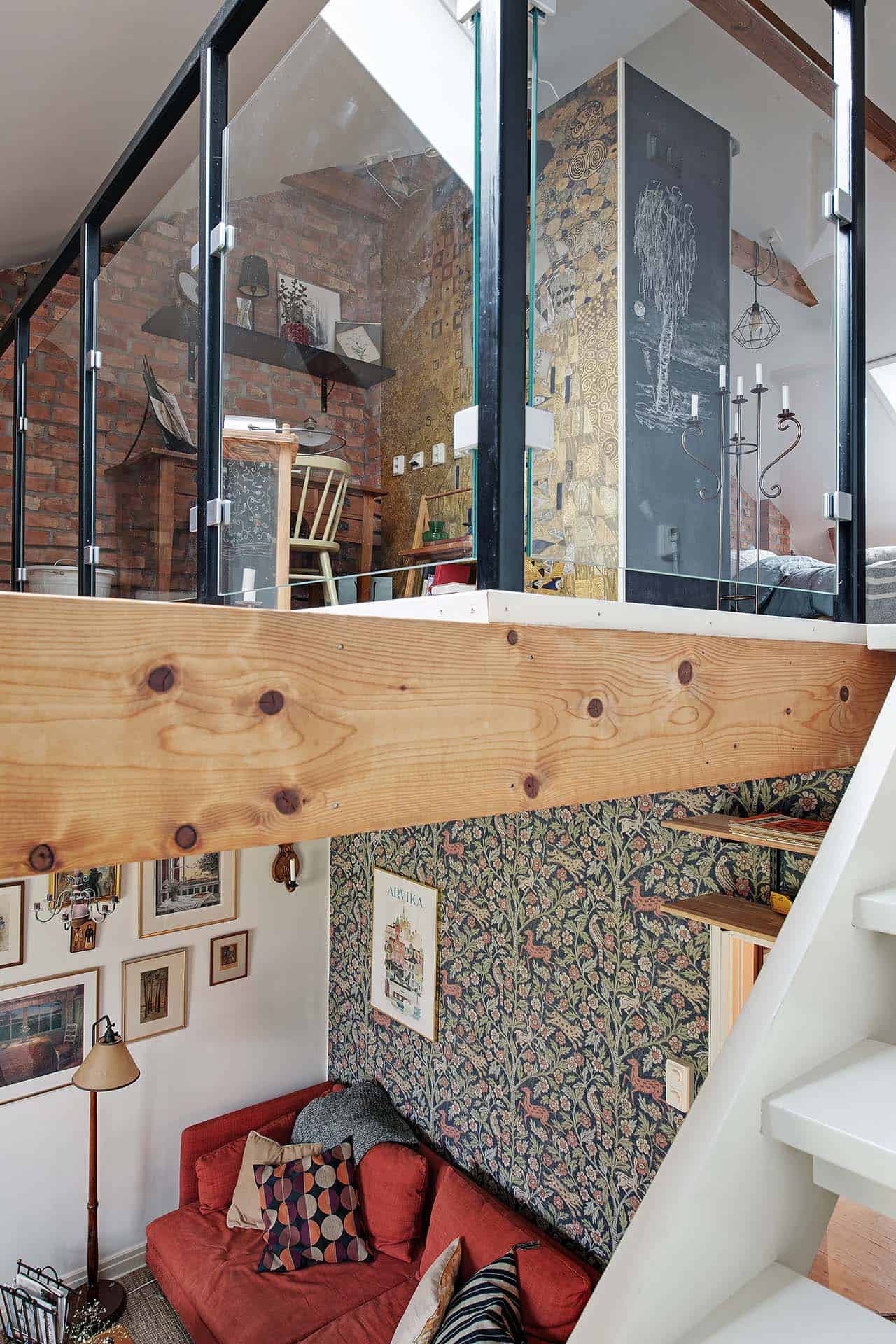

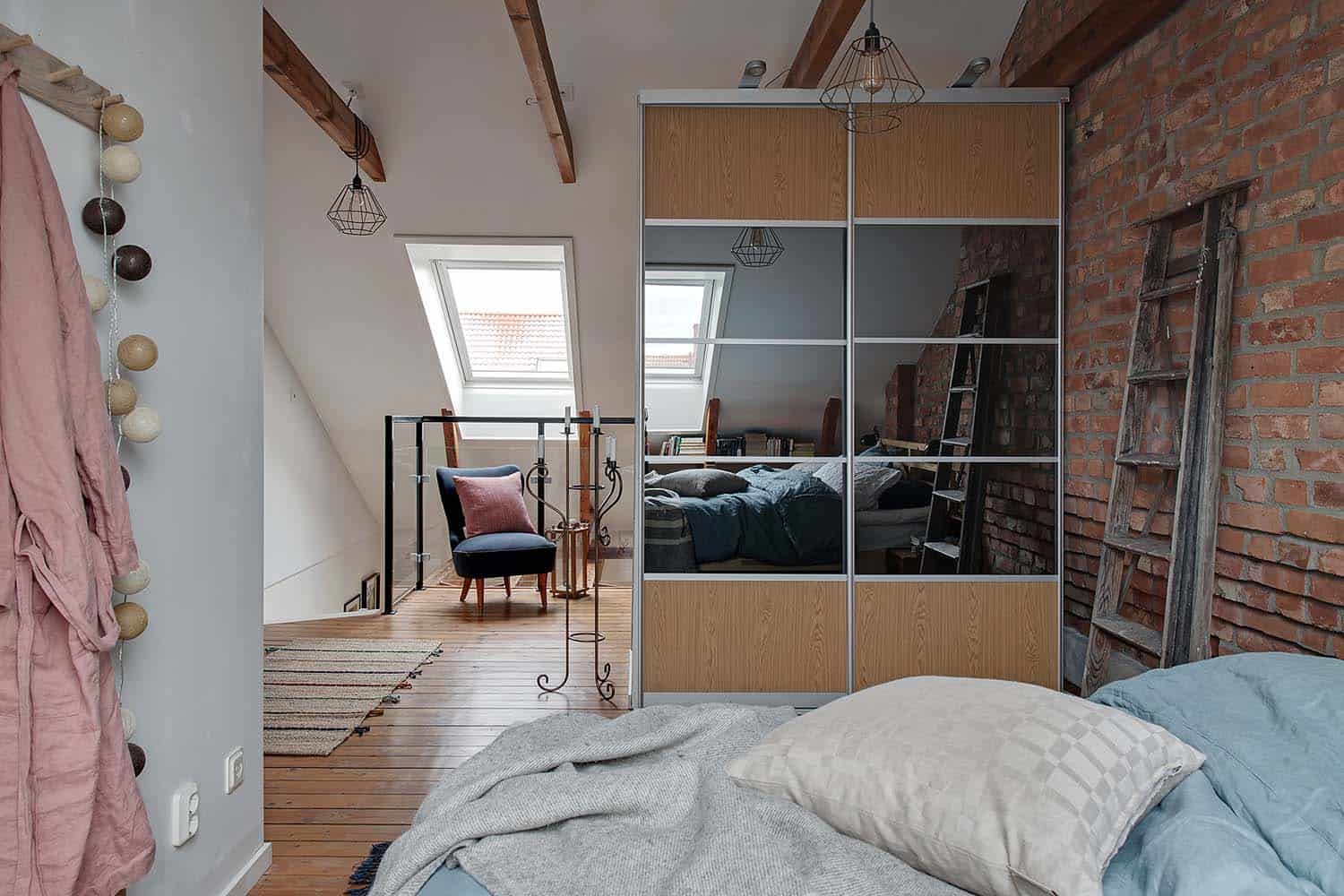
Above: A built-in cabinet armoire provides a separation between the bedroom and office area. Love the mix of wood and glass!
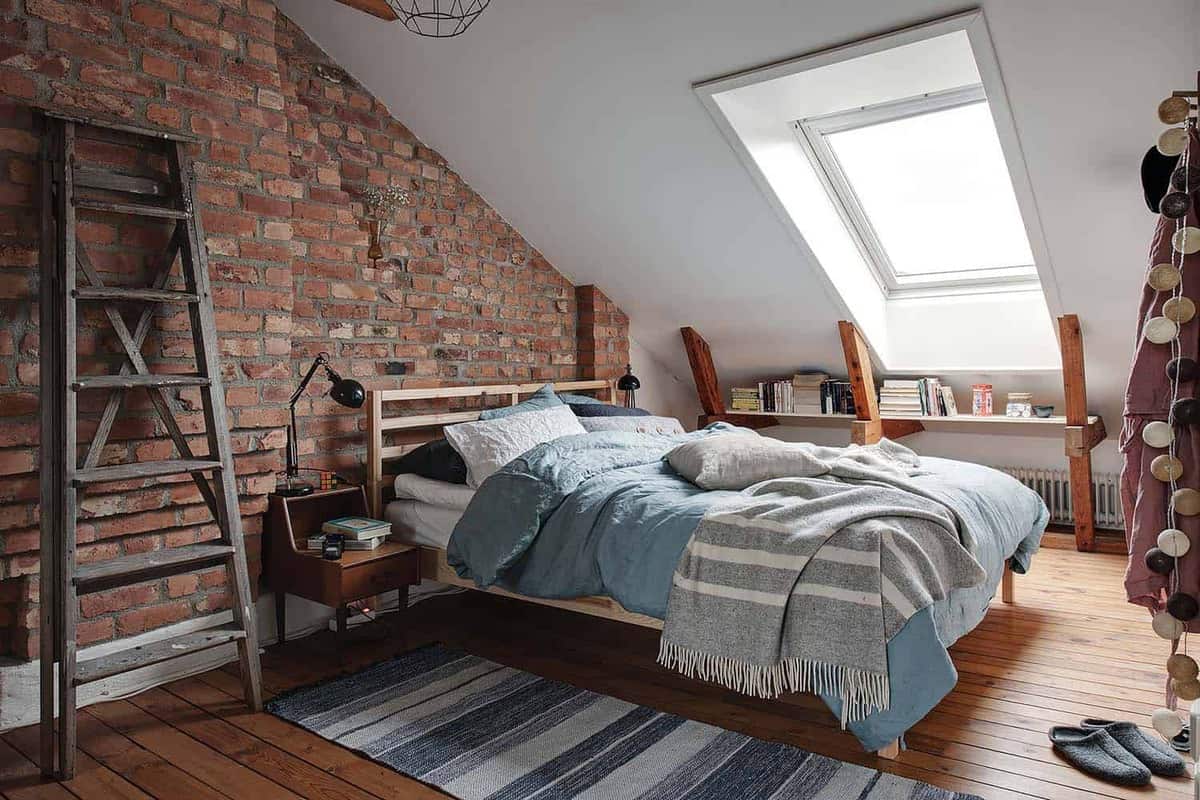
Above: The bedroom, just like the kitchen, has a feature wall of exposed brick. The brick adds charm and character and works well paired with the wooden flooring. A large skylight helps to bathe this space with natural light.

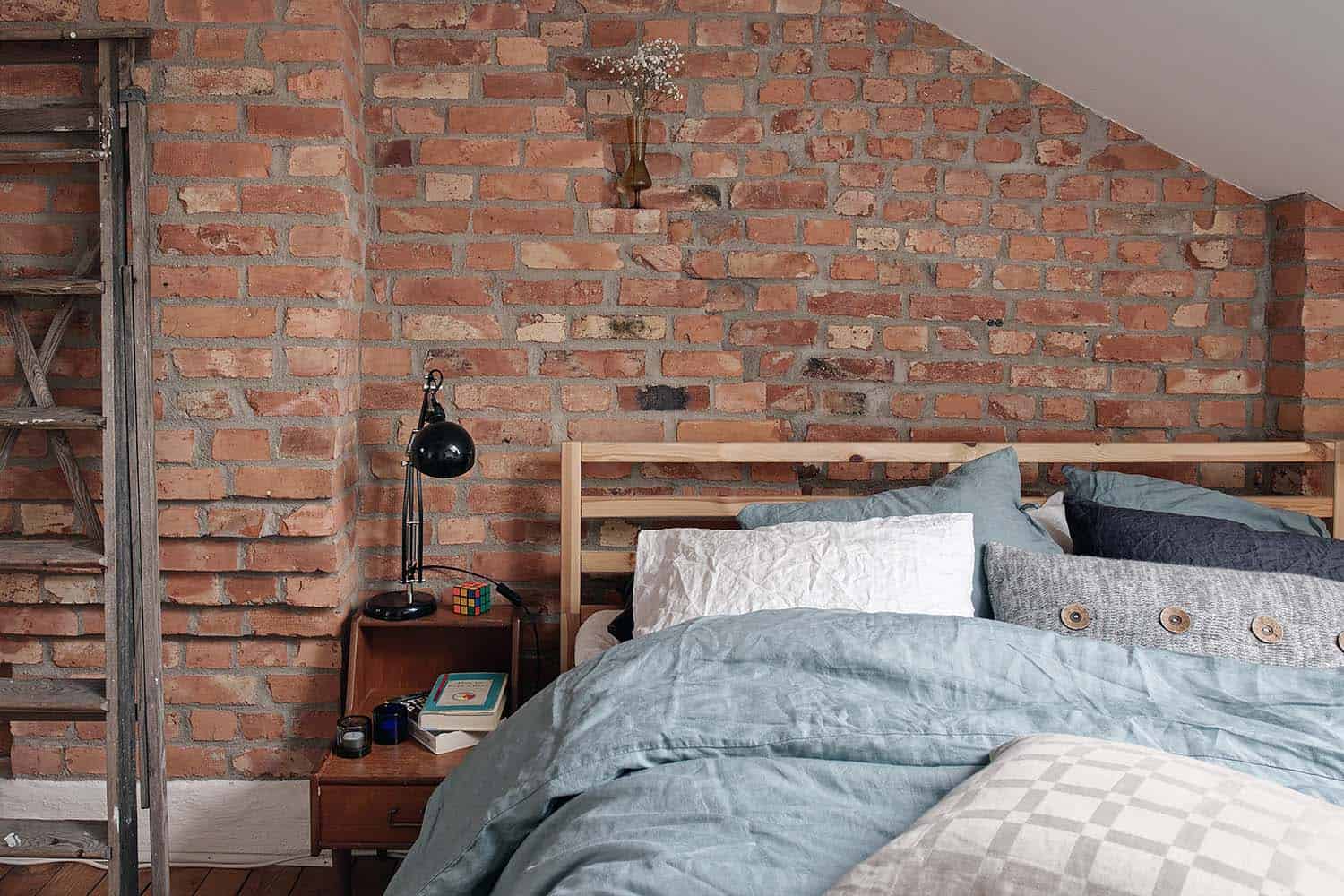

Above: Chalkboard paint on the side of the closet allows the homeowners to be creative. On the backside of the cabinet, defining the office, wallpaper adds color and graphics to the space.

Above: The cozy office space features a transparent guardrail with an opening that overlooks the dining/living room. This helps to keep this compact apartment feeling light and airy.
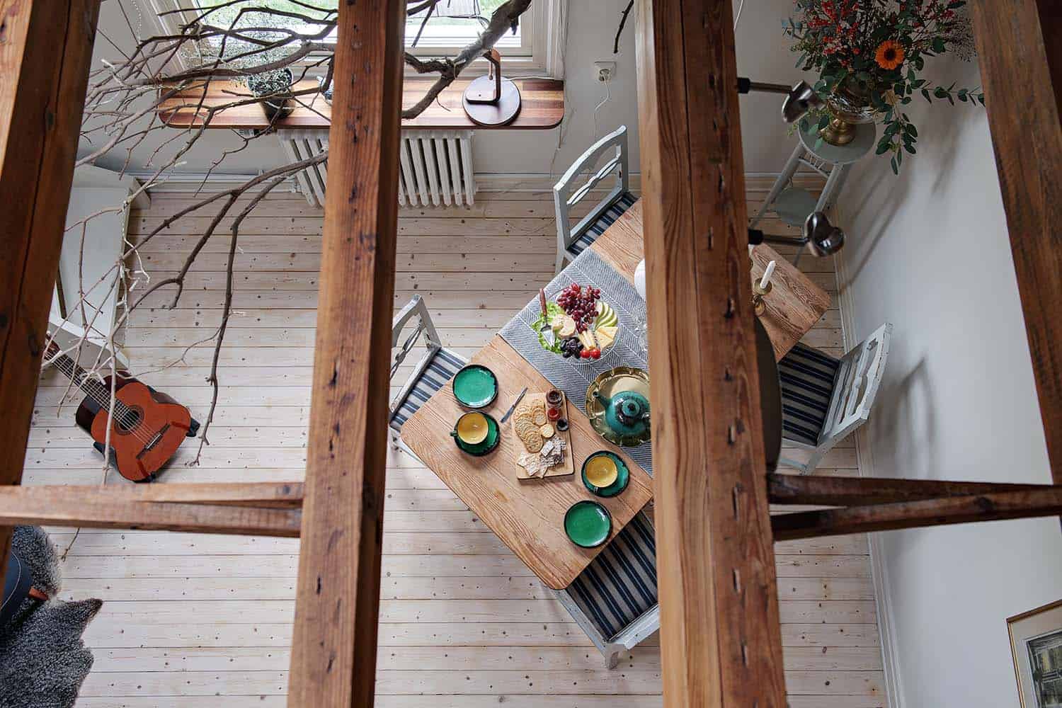

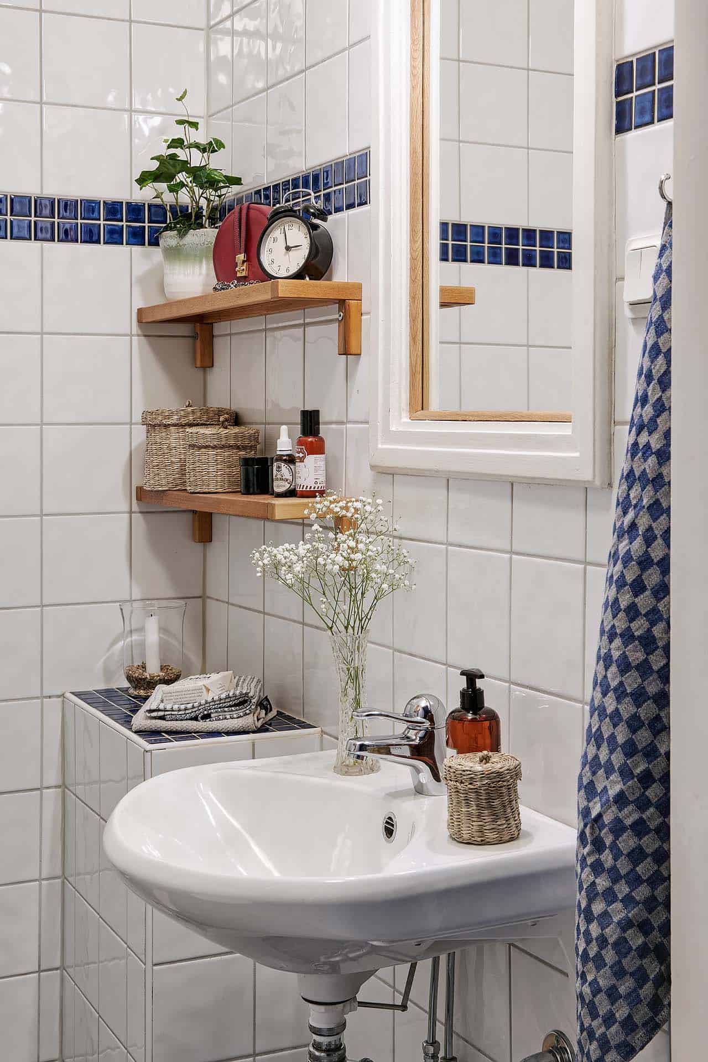
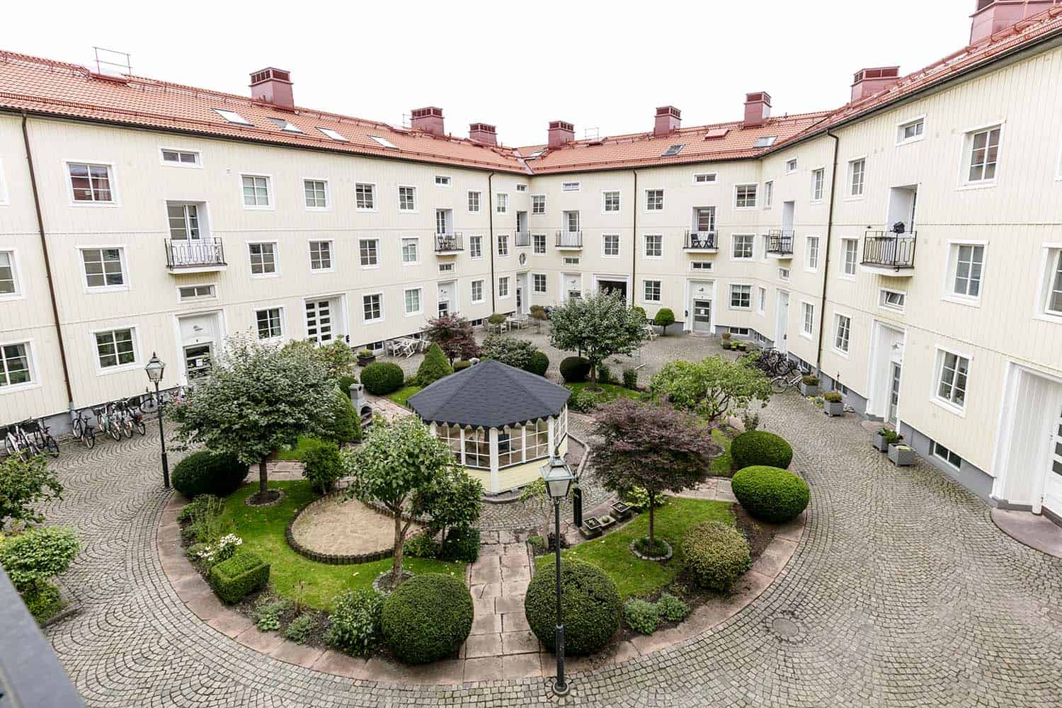
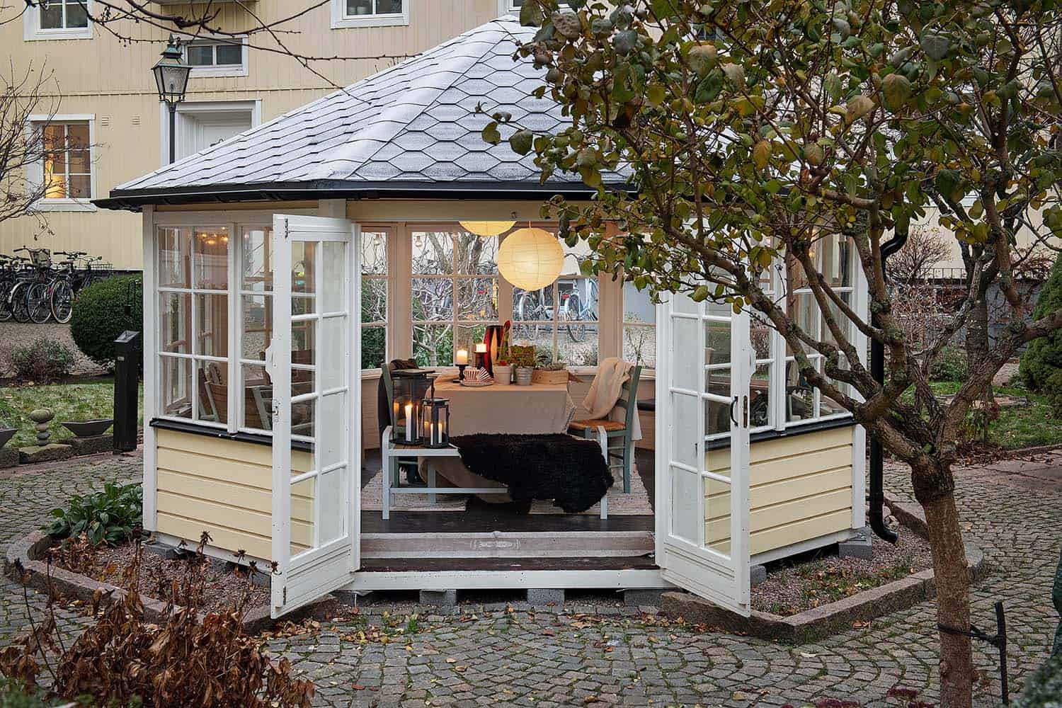
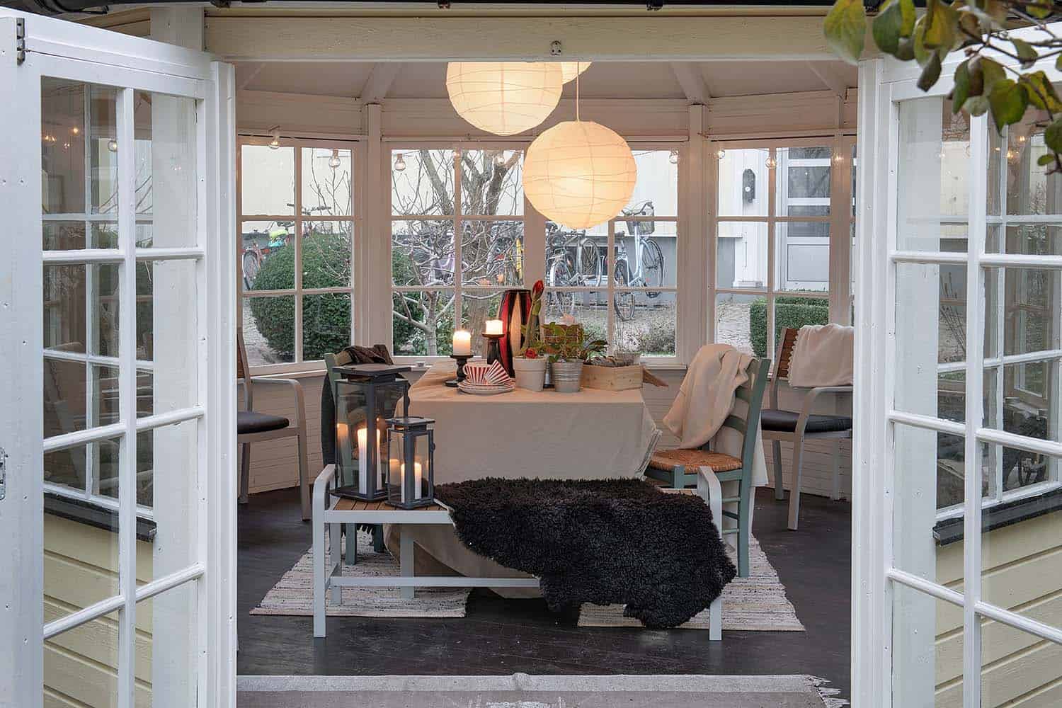
Photos: Alvhem

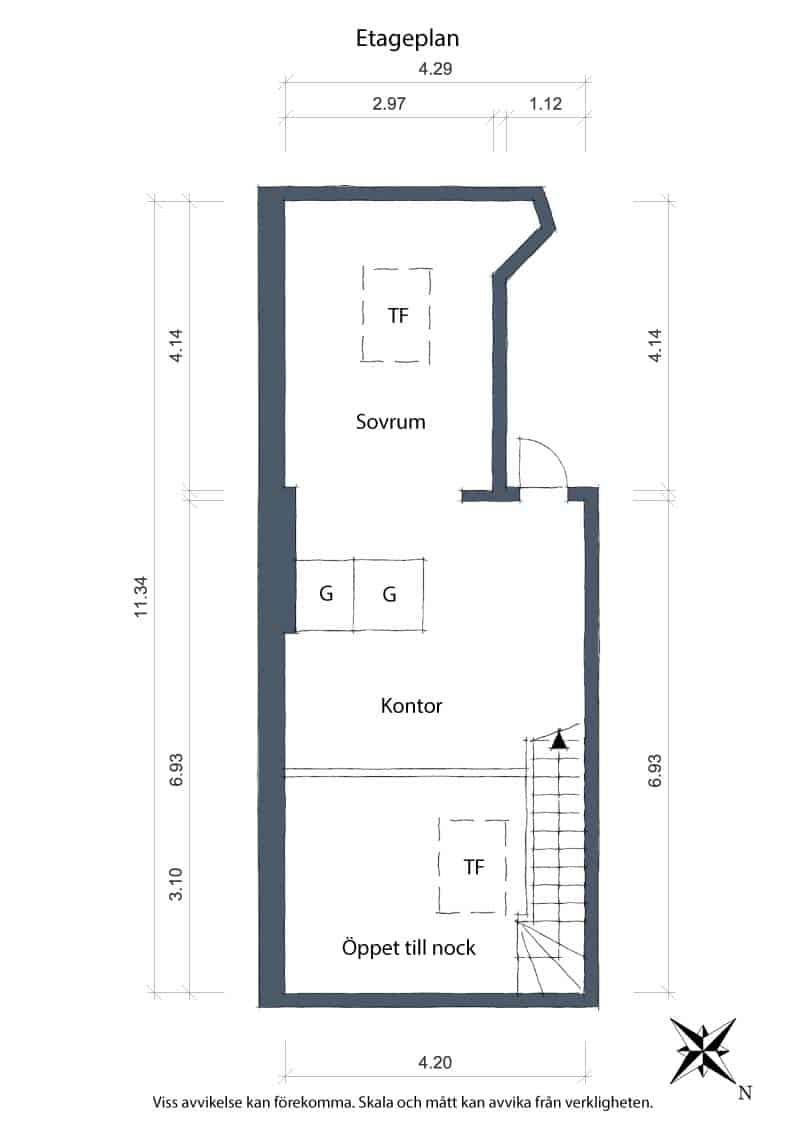

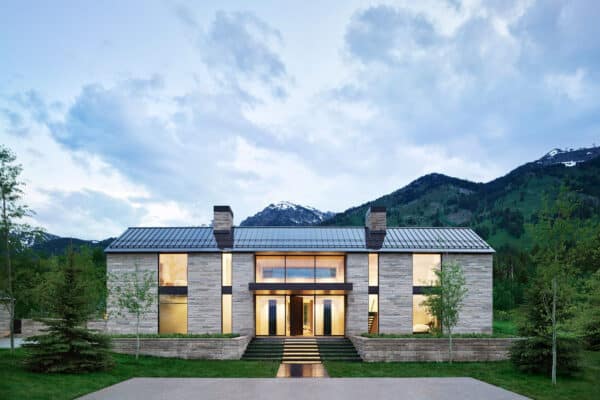

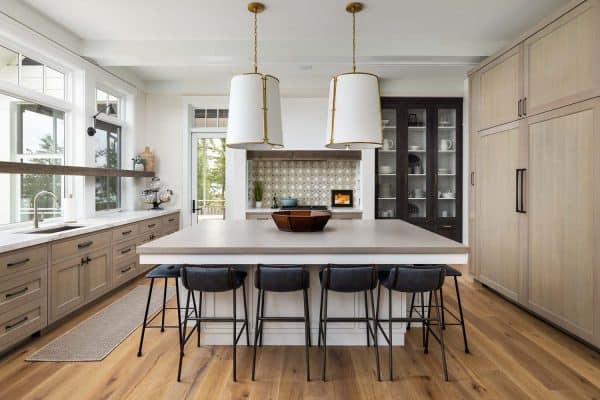
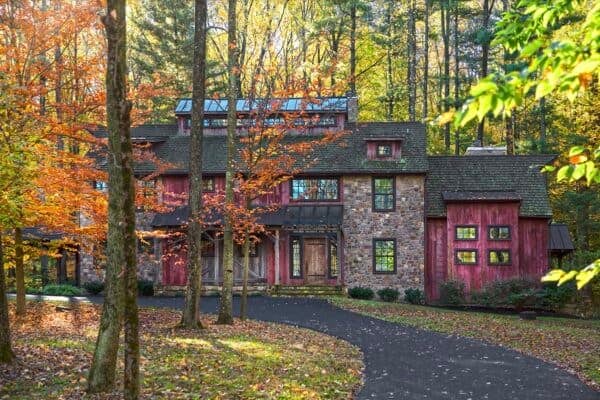
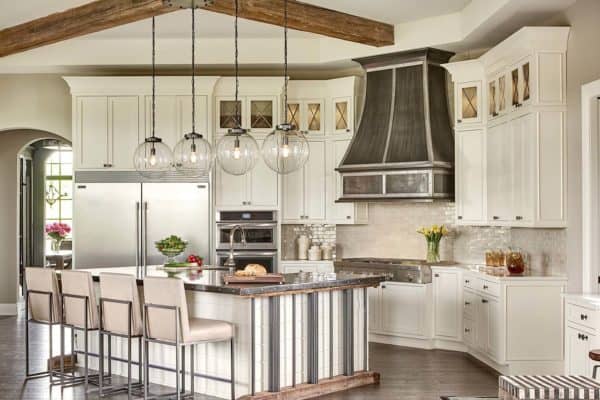

1 comment