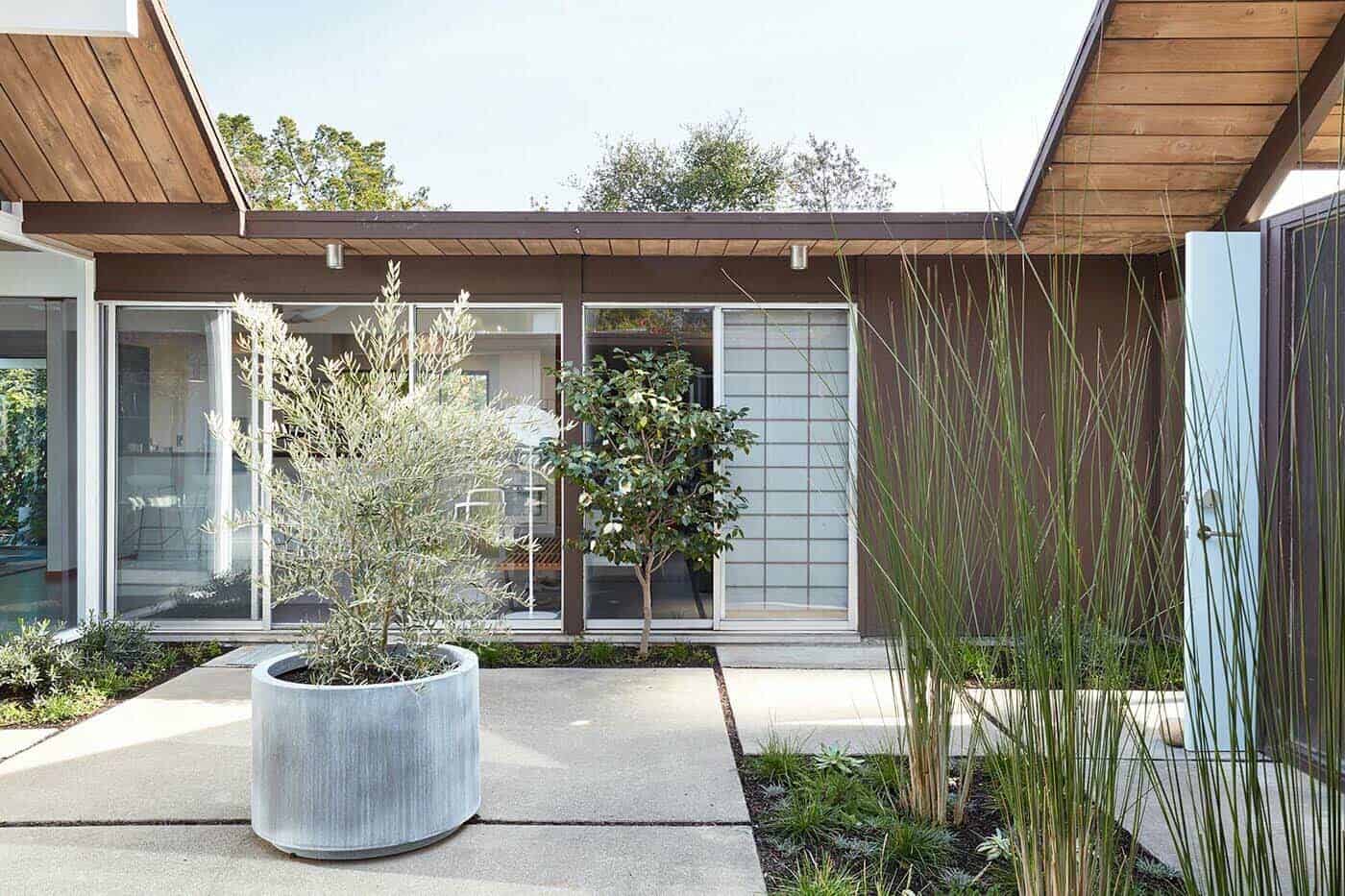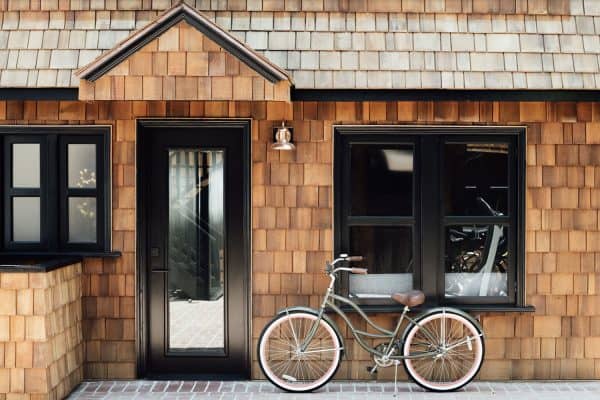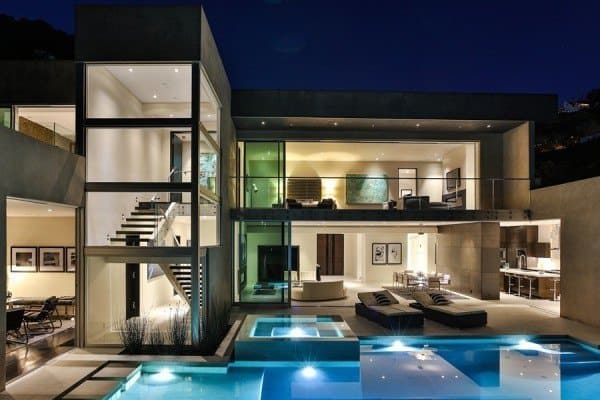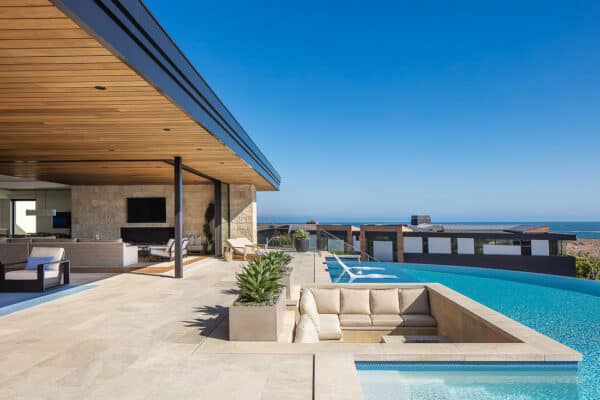
Klopf Architecture in collaboration with Jesse Ososki Art was responsible for the remodel of an existing Eichler atrium home, located in Burlingame, a city in San Mateo County, California. Nestled in the heart of Silicon Valley, the design team transformed this 2,121 square foot, four bedroom, two bathroom home into a brighter, more open, and more functional version of its former self.
Completed in 2017, the goals of this project were to preserve the Eichler aesthetic and feel without the need to strictly adhere to it. The scope of work included re-configuring the master bedroom and bathroom, the kitchen, and the hall bathroom and laundry area, in addition to updating interior finishes throughout to create a more sophisticated aesthetic. Keep reading below for all the details of this project that was submitted to us from the architects!

“The homeowners are detail-oriented and were very involved throughout the design process, right down to the selection of lighting controls and stainless steel faceplates,” states the architects. “Their design aesthetic leans toward the Scandinavian — light and bright, with simple straight lines and pure geometric shapes.”
Design Team: Klopf Architecture Project Team: John Klopf, Klara Kevane and Yegvenia Torres Zavala / Contractor: Jesse Ososki Art / Structural Engineer: Emmanuel Pun

The owners opted to keep some of the original Eichler elements, which included: the concrete masonry fireplace; the stained tongue-and-groove redwood ceiling decking; and the luan wall paneling. The luan paneling was lightly sanded, cleaned, and re-stained. The owners also kept an added element that was installed by a previous owner: sliding shoji panels at all bedroom windows and sliding glass doors, for both privacy and sun control.

Grooves were cut into the new tile flooring for the shoji panels to slide in, creating a more integrated look. Walnut was used to add warmth and contrast at the kitchen bar top and niche, the bathroom vanities, and the window sill/ledge under the kitchen window.

What We Love: This spectacular Eichler atrium home features a beautiful renovation with bright and airy living spaces. The design team did an amazing job of preserving the details of the original character while adding modern upgrades to suit the homeowner’s tastes and lifestyle needs. The indoor-outdoor connection helps to keep this compact footprint feeling open and spacious, offering light-filled interiors that are absolutely brilliant… Readers, what are thoughts on the renovation of this Eichler home. Are there any details you would change? Please share your feedback in the Comments below!
Note: Have a look below for the “Related” tags for some of our most popular home tours from the architects of this project, Klopf Architecture.

The finish flooring is large porcelain tile (24” x 24”) in a neutral grey tone, providing a uniform backdrop against which other materials can stand out. The same tile continues into the shower floor (with a different finish texture for slip-resistance) and up the shower/tub walls (in a smaller size). Heath Classic Field ceramic tile in Modern Blue was used sparingly, to add color at the hall bath vanity backsplash and at the shampoo niches in both bathrooms.

RELATED: Renovation of a mid-century modern Eichler home in California

Above: The kitchen backsplash tile features a back-painted soda glass in pale blue by Heath tile. This same accent color can also be found in the front entry atrium door. Kitchen cabinetry, countertops, appliances, and light fixtures are all white, making the kitchen feel more light and airy. The countertops are Caesarstone Blizzard.



RELATED: A modern California dwelling with surprising interior warmth




RELATED: Mid-century modern dwelling in California gets flawless remodel


Photos: ©2018 Mariko Reed
One Kindesign has received this project from our submissions page. If you have a project you would like to submit, please visit our submit your work page for consideration!







4 comments