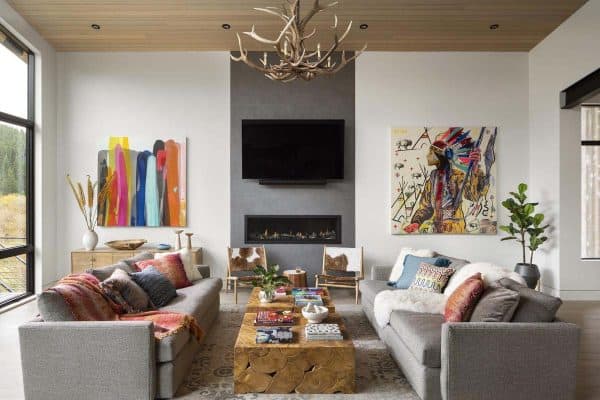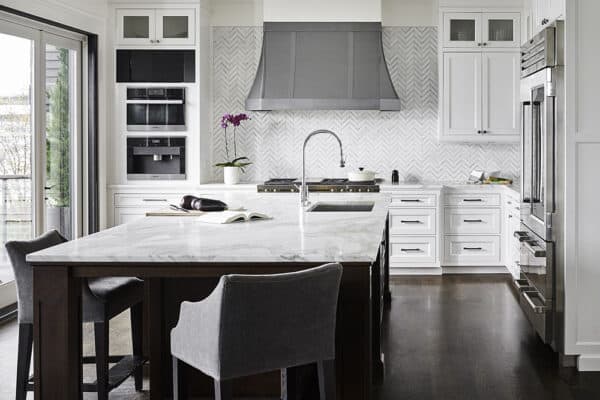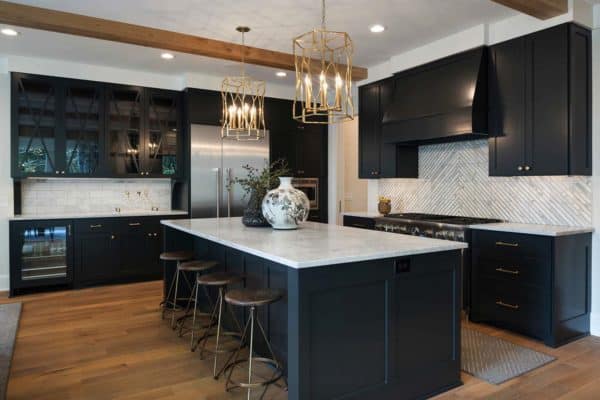
This charming beach house was custom designed by the talented Geoff Chick & Associates, located in WaterColor, a community of Seagrove Beach on the Northwest Gulf Coast of Florida. The exterior facade of this inviting two-story house features Red Cedar shakes with a 6″ staggered exposure on the second level and an 8″ exposure on the first level.
The stain is a custom mix, +/- 50% clear to cut the opaque stain and allow some of the wood grain to come through. Notice the lampshade lamppost set at the curb of this home? It really adds to the overall charm! On the interiors the design team selected a soothing palette and used paint colors that were custom mixed.

What We Love: This charming beach house boasts a neutral color palette and casual furnishings, which are perfect for the beach lifestyle. An inviting exterior of cedar shingles creates fabulous curb appeal, while the interiors are open and airy with a fantastic layout. We love how the kitchen has French doors that opens out to the upstairs balcony, offering an indoor-outdoor connection. This expands entertaining spaces and offers the perfect spot to enjoy your morning breakfast!… Readers, what are your thoughts on this home, are there any details you wish were done differently? Tell us in the Comments below!
Note: Have a look below for the “Related” tags for more fantastic home tours we have featured here on One Kindesign from the portfolio of Geoff Chick & Associates.

Above: This inviting front porch is 12-feet deep.



Above: The great room dimensions are 23’x52′. The ceiling height is 12-feet. The wood flooring is Heart Pine.



Above: The kitchen island dimensions is 5×10, no seams. The countertops are leather finished quartzite with a laminated edge to appear thicker. The cabinets were painted a custom mix to match the quartzite counters.



Above: The master bathroom shower dimensions are 4’x9′. The distance from edge of vanity to edge of tub is 36″.



Above: The vanity dimensions are 34″ wide, 24″ deep and 36″ tall. The vanity was custom made by Eric Williams from Albany, Georgia.


Above: A combined laundry room and pantry features a library ladder to access the upper cabinets that hooks over the bar to secure it at the top. The ceiling is 12-feet high. The washer and dryer are Electrolux, 27″ wide units. The countertops are called White Cashmere granite. The hardware was sourced from Rocky Mountain Hardware. The room is 6′ wide and 12′ long, while the cabinets are only 18″ deep. The walls are painted pine paneling. The flooring is custom, wide plank heart pine sourced locally.

Above: The paint color of the custom vanity was color matched to the tile. Any custom cabinet designer can help you with this process in your own home—whether new build or renovation.

Above: The door color is a two part stain. One is slate blue grey, and the other dark brown.



Photos: Jack Gardner Photography







0 comments