
A mudroom should be designed so that it is easy to enter and exit and spacious enough that family members do not have to move out of the way so that others can walk in or out. Layout considerations should include sightlines and seating. You want to have your mudroom area more concealed from the rest of the home. It is better if you do not see a row of drying boots. However, if you have space constraints, consider storage bins to hide your shoes. A bench, whether free-standing or built-in, makes for a great place to sit and remove shoes or boots.
A key consideration to your mudroom design is the flooring, using slip-resistant materials that do not absorb water and are easy to clean. Such materials include slate, porcelain tiles, and Marmoleum (a natural, environment-friendly linoleum). A lot of mudrooms are designed as more than just mudrooms—some incorporate laundries, message centers, and even craft tables.
You can create a mudroom inexpensively with freestanding lockers and cubbies, or you can invest in custom built-ins. Setting up a built-in mudroom can range anywhere from $3,000 to $10,000, depending on the amount of cabinetry and built-ins. For a mudroom addition, you would expect to spend $15,000 and up.
Have a look below for some amazing ideas and let us know which one of these mudrooms most inspired you and why in the Comments!

1. This mudroom offers form and function, measuring about 9.5 feet in length. The paint color used in the built-ins is Benjamin Moore, Wedgewood Gray OC-146. The light fixture is from Shades of Light—clear glass prism pentagon ceiling light in bronze. (via Anchor Builders)
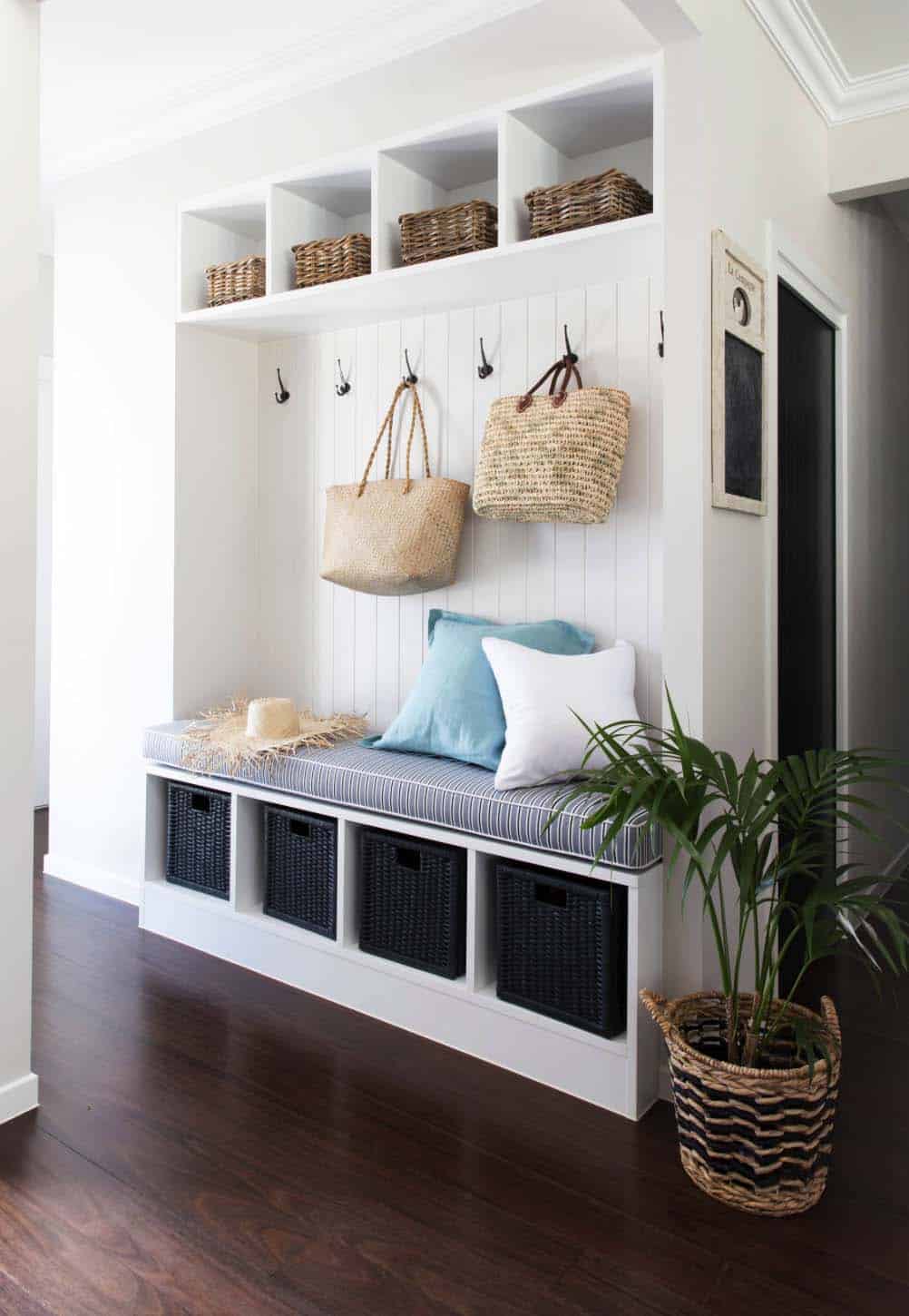
2. Taubmans Crisp White was painted on the Cabinetry, and Dulux Grey Pebble, Half Strength was painted on the walls. The baskets are from Ikea. The Woven Planter is from Adairs. The built-ins are custom and the seat bench features a cushion in Warwick Fabric – Knoxville, Platinum that is piped in a plain white fabric. (via Donna Guyler Design)

3. The burlap bins can be found on Crate&Kids, while the storage bins on the very top shelves are from The Container Store. The paint color is Benjamin Moore “Super White”. (Z+ Interiors)

4. This custom built-in wall unit is the perfect addition to a hallway. Features include cubbies for shoes, drawers for storage, upper cabinets, hooks for clothing, hats, and bags, and counter space for a purse or bag and items to take on errands. (via Deborah Leamann Interior)

5. The hooks were sourced from Restoration Hardware. The paint colors are White Dove OC-17 | Benjamin Moore and Stonington Gray HC-170 | Benjamin Moore. The flooring is Ragno Rewind – Porcelain 8×8 inch hex, 88HEXRW92. The space is roughly 8′ x 8′. (Quartersawn Design Build)
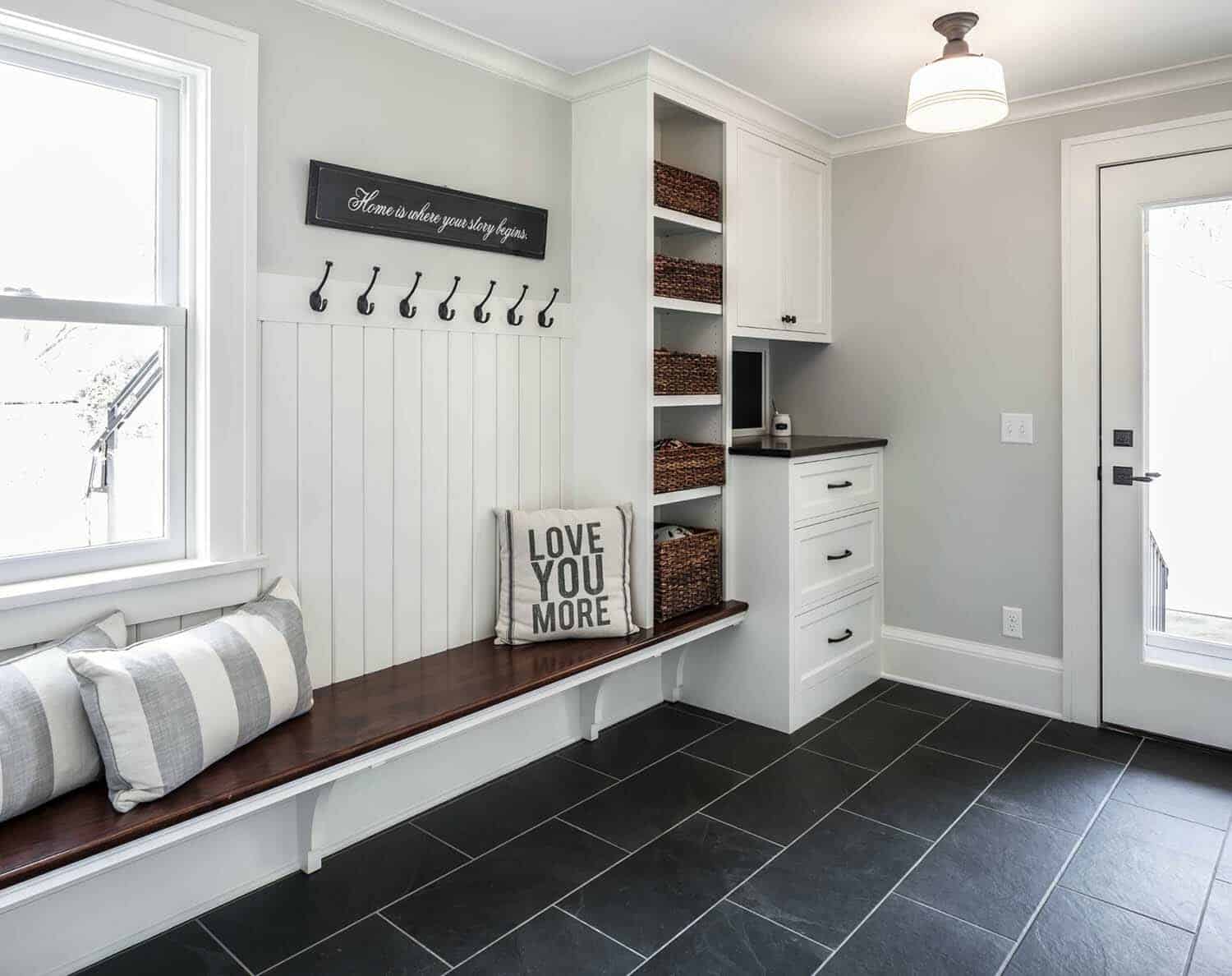
6. The built-in drawers are 34″ wide, 24″ deep and 42″ tall— for storing hats, mittens, etc. Open cubbies are 18″ wide, 15″ tall, and 13″ deep. The walnut bench is 18″ from the floor and projects 18″ from the v-groove paneling. The flooring is a 12×24 Burma Negro porcelain tile, from The Tile Shop in Minneapolis. The light fixture is from Rejuvenation. The wall paint color is Moonshine 2140-60 | BM, while the trim is White Dove OC-17 | BM. Mudroom dimensions: 8′-6″ x 12′-0″. (via Locale Design Build)

7. The rugs are from Target. The flooring is laid out in a herringbone pattern. Multiple walls of hooks and storage cubbies provide plenty of storage for this mudroom. (via Hendel Homes)

8. Mudroom flooring should be durable and not slippery. Beadboard paneling painted in a semigloss finish is the wall material behind the built-in bench. It is easier to clean and maintain as opposed to drywall and has a lighter and brighter feel. The use of darker wood for the bench seating takes wear and tear easier. Hooks with two prongs play double duty for hanging coats and backpacks simultaneously. (via Fluidesign Studio)

9. If you don’t have a lot of space, this mudroom is ideal, featuring a custom built-in with a small closet for hanging jackets and bags. Deep drawers are used for shoe storage. The bench is 18″ high and 18″ deep. The Decorative Wire Mesh integrated into the closet door was sourced from the McNichols Company. (via Weedman Design Partners)

10. The overall dimensions for this cabinetry is 10′ x 8’4″; bottom drawers: 30″w x 18″h x 18″d with a 3/4″ wood top; cubbies are 48″ high; upper units are 30″w x 30″h. The hooks and hardware available from Top Knob. The wall paint color is similar to Waterloo CSP-555 | Benjamin Moore. The floor tile is by Walker Zanger – Hampton Black. (via Stuart Kitchens)

11. The cubbies perfectly fits two wicker storage baskets each. The wall unit even includes a built-in dog crate! Pegs on the wall are used for hanging hats and jackets. The flooring is a leather finished Ashton Grey Limestone. (via FORM – Design Studio)

12. The beadboard color was painted in Farrow & Ball’s’ Castle Grey’. The wicker storage baskets came from The Holding Company, perfect for storing outdoor gear in the under-bench cubbies. (via Completion Group)

13. The cubbies are about 13″ squares and about 66″ high. The cabinet hardware is from Top Knobs—polished nickel finish. The floors are hickory with a custom stain and distressing. The floor runner is similar to Surya’s Frontier runner. The door paint color is Farrow & Ball —No. 31 Railings. The wall color is Stonington Gray HC-170 | Benjamin Moore. (via Brooke Wagner Design)
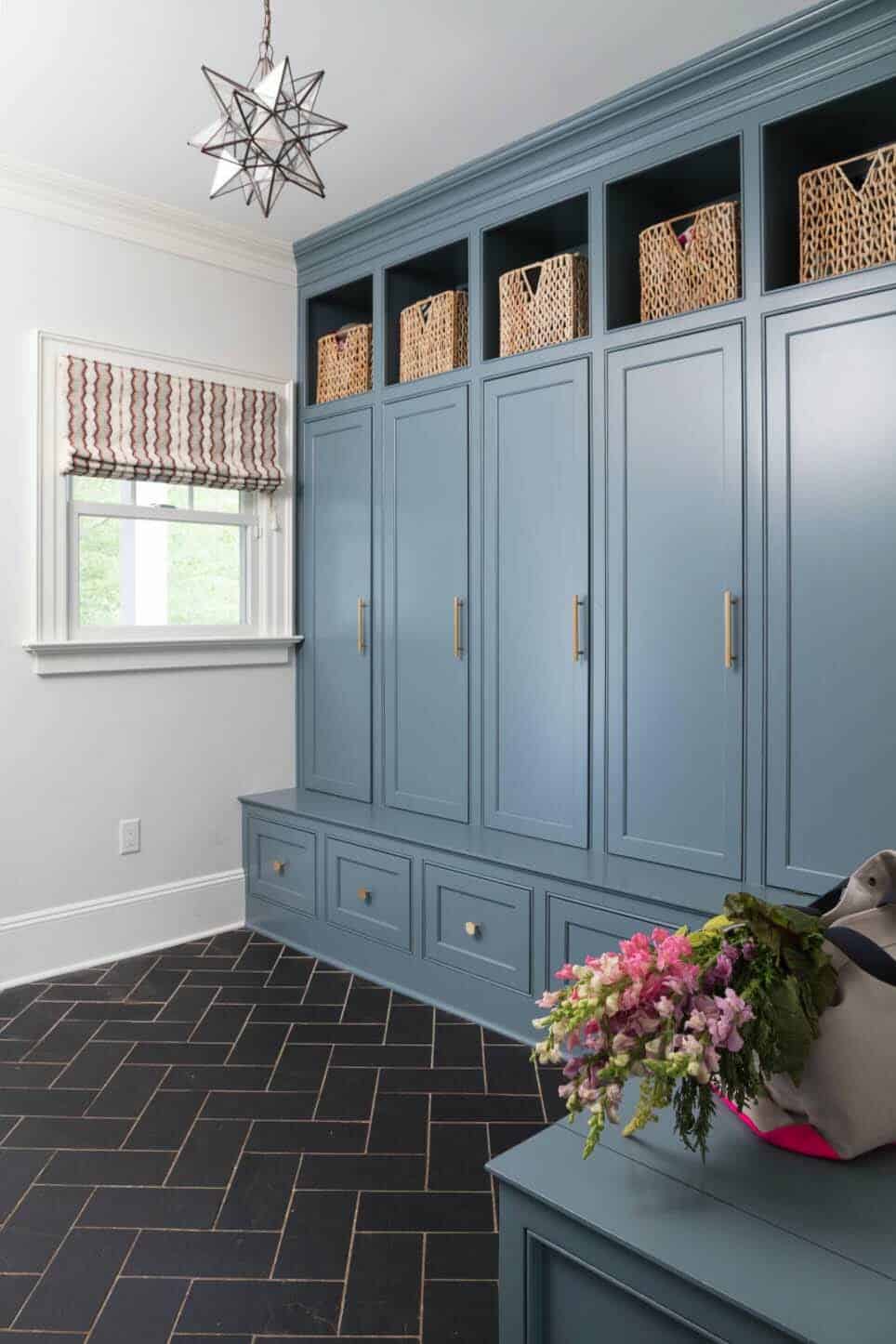
14. A similar paint color for the cabinets is Philipsburg Blue HC-159 | Benjamin Moore. The light fixture is the Polaris Hollywood Regency Star Glass Pendant – 15 Inch. (Roost Interiors)

15. On the top shelf above the built-in bench, large rattan rectangular storage baskets with a lid were sourced from Hudson & Vine. Pull-out shoe storage underneath the bench adds function and organization. The flooring is travertine marble with a tumbled edge. (via Lischkoff Design Planning)

16. The custom built-in cabinetry is maple wood painted white, while the bench is painted in gray. The graphic patterned tile is Marca Corona. (via Designstorms LLC)

17. The bench dimensions are about 6-feet wide x 21″ deep x 18″ high. The bench provides a place to take off shoes, while drawers offer concealed storage. Hooks offer a spot to hank up jackets, hang purses, hats, or a dog leash. (via Robert Paige Cabinetry)

18. Pre-made baskets were sourced from Hafele—white wicker baskets with a European oak frame handle, runners, and a standard integral handle. The coat rack was custom fabricated with turned timber pegs. (via Mowlem & Co)

19. The walls are individual pieces of beaded board painted in Pale Powder No. 204 Paint, Farrow & Ball. The cabinets and trim color is Timid White OC-39 | Benjamin Moore. The light fixture was sourced from Union Lighting. (via Cheryl Scrymgeour Designs)

20. The custom-designed wall unit is about 12-feet long. The bench is 21″ deep, while the cubbies/coat areas are 15″ deep and the open hook spaces are 24″. The room is about 16’x5′. The door is painted in Limeade CSP-865 | Benjamin Moore. The wall color is Farrow & Ball Cornforth White 228 – Moderm Emulsion finish. The “Original Warehouse Pendant” lights were sourced from Barn Light Electric. (via ASB Architecture)

21. Helping to brighten up this mudroom space is the entry door, painted in Benjamin Moore: Fresh Lime 2032-30. The flooring is 8″ x 16″ unfilled, brushed, chiseled edge travertine tile in a herringbone pattern. (via Barnes Vanze Architects)

22. The mudroom features a custom cushion with Ralph Lauren stripe fabric, a cubby for a kitty litter box, and built-in storage for children’s backpacks and jackets accented by beadboard. The flooring is a 12×12 multi-color slate called Autumn Mist. The wall color is Sherwin Williams SW6120 Believable Buff. The overall width is 7′-9″W. The middle section is 4′-4″W x 2′ D; the left and the right side is 1′-8.5″W x 2′-1″D. (via Creative Touch Interiors)

23. This mudroom is approximately 6′-3″ wide x 7′ long, with custom-designed charcoal-gray cabinets, shoe cubbies, a built-in bench, and coat hooks. The flooring is travertine. (via Ron Brenner Architects)

24. The benchtop is 18″ high for comfortable seating. Full-extension pullout drawers below provide storage. The area rug was sourced from from Dash & Albert. The paint color is Silverpointe SW 7653 – Sherwin-Williams. (via Terracotta Design Build)

25. The gorgeous encaustic tiles are from Emery & Cie. To get a similar look, buy a custom size patchwork rug in mixed hues similar to the tiles, from Nina Burgess Carpet & Rugs. The bench is from Bells of Suffolk, color Lulworth Blue. (via LEIVARS)

26. A farmhouse chic entry mudroom features storage cabinets and a built-in, upholstered bench with pillows. The wall color is Revere Pewter HC-172 | Benjamin Moore, while the cabinet color is a custom finish with two different glazes and Peacock Blue 2049-40 | Benjamin Moore. (via Alicia Zupan for Ethan Allen)

27. This mudroom accommodates daily activities with baskets and additional storage under the bench (60″ wide by 24″ deep). Pitted Hooks from Pottery Barn offer a place to hang coats and scarves. The cabinets are painted in Snow White OC-66 | Benjamin Moore. The 12×24 ceramic tile is called Wood2 in the color Dust, sourced from Refin. (via Normandy Remodeling)

28. The mudroom is 66 square feet; 11 feet by 6 feet. A livable, durable space provides storage for bags and shoes. The bench features a cushion with outdoor fabric, durable and can be easily cleaned. The fabric is from the John Brooks Showroom; Pattern: Drop-In, Color: Pewter Ground, Item No. #36-18. Open shelving and hooks makes items easily accessible. Drawers on the bottom helps with storage and organization, while classic hardware adds a timeless style. (via SRJ Development)

29. The flooring is slate tile with a natural gray grout color. The pendant lights were purchased at Creative Lighting in St. Paul, MN. The library ladder and rail system is from Custom Service Hardware. The cabinet color is White Dove OC-17 by Benjamin Moore. The bench seating is walnut, with a custom stain color similar to 3120 from Sherwin-Williams. The wicker baskets were sourced from Target. The overall space is 10′ x 11′. (via John Kraemer & Sons)

30. A wall of built-in cabinetry features upper cabinets for storage, open cubbies for wire baskets, letter hooks and bench seating. (via Fohr Design Studio)

31. This custom unit is 80″ in length, while the cabinet depth is 23″ and the bench is 20″ high. The cabinet color is Benjamin Moore #1672 Alfresco with a custom brown glaze applied over it. The bench stain color is Sherwin Williams Bronze walnut on alder. The bottom baskets are Rev-A-Shelf RSCB182007 18″ wide and 7 ” high. On the side of the cabinet is a corkboard with a sticky back, purchased online. (via Steven Cabinets)

32. An existing 6′ x 7′ porch was transformed into an entry mudroom. The unit was custom-designed to fit the space. The seat is approximately 15-18″ deep. The wicker baskets are from Target. The flooring is 12×24 Montauk Black slate. The rug is an indoor/outdoor rug from Pottery Barn. The ceiling is a stained poplar beadboard. The Harper flush mount light fixture was sourced from Hinkley Lighting. The wall paint is Dunmore Cream HC-29 | Benjamin Moore. (via Fluidesign Studio)

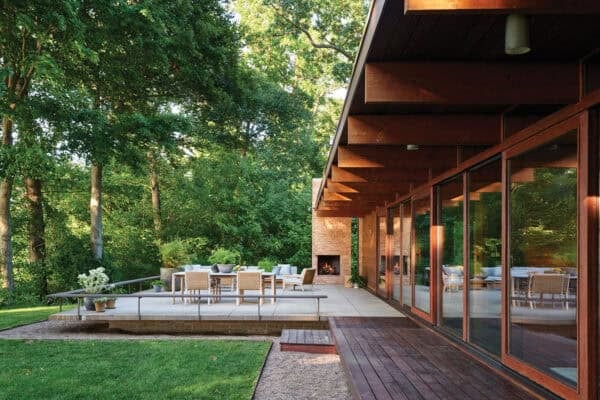

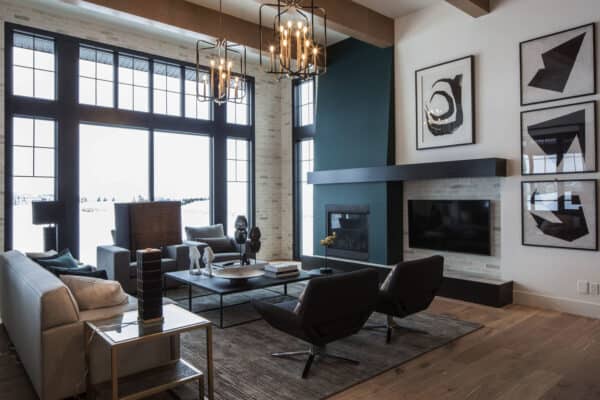
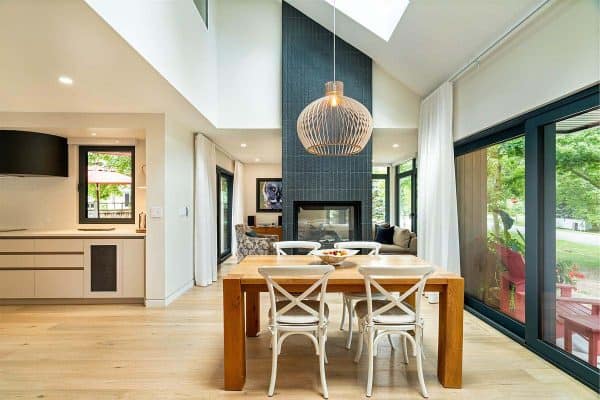
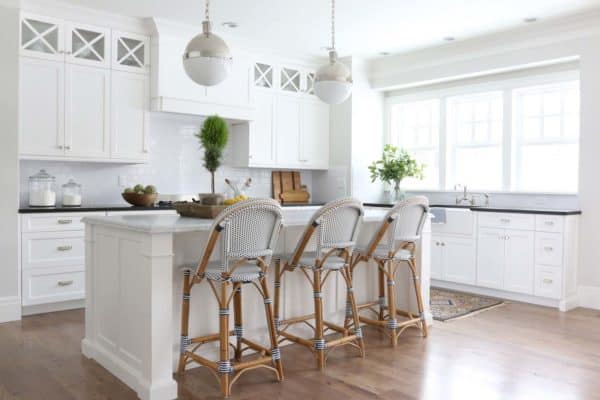

1 comment