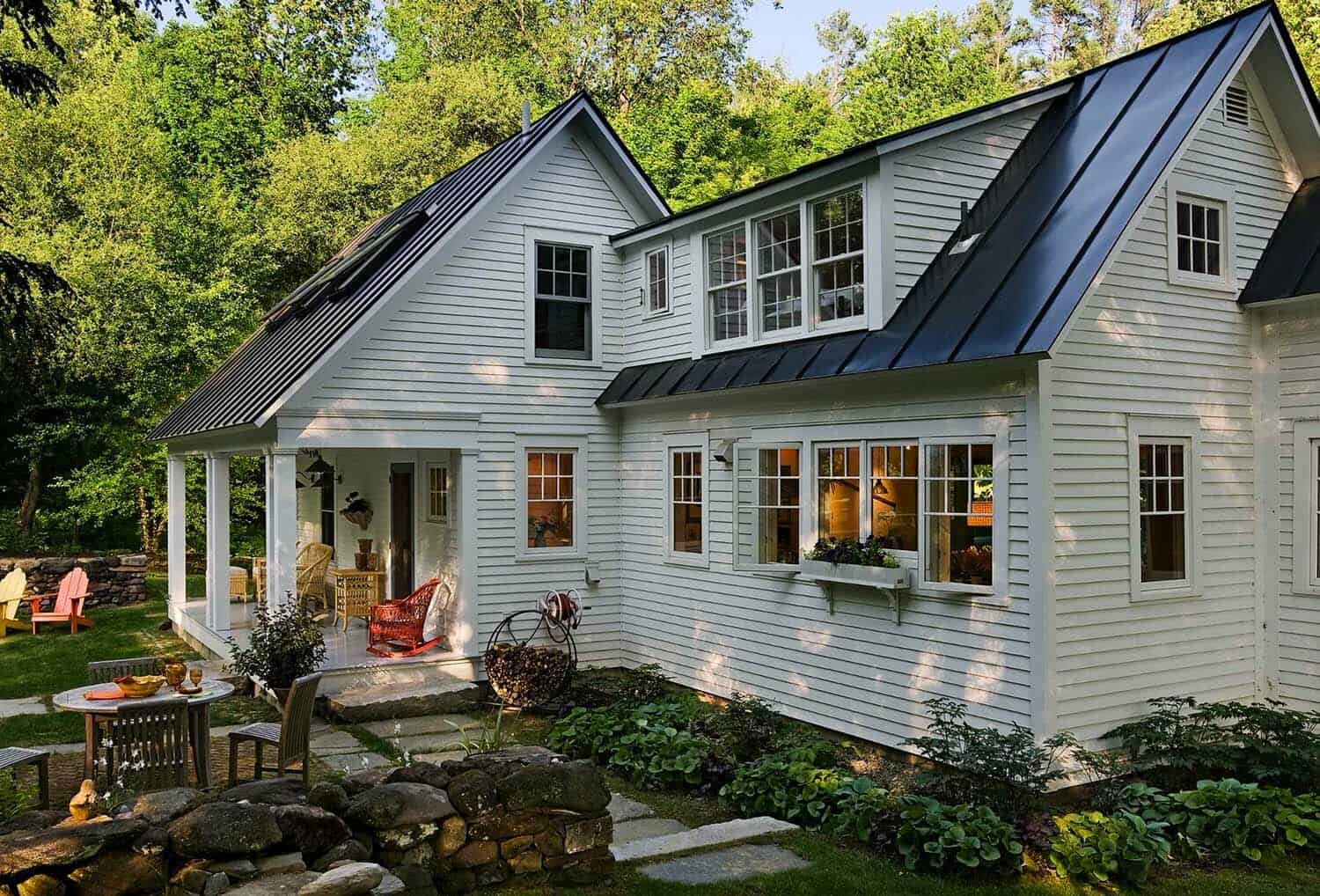
This antique cape style house underwent a complete renovation and addition by Smith & Vansant Architects, located in the countryside of Norwich, Vermont. The goal was to update the exterior facade, reconfigure interior living spaces and create the addition of a one-car garage. The architects also added support spaces, which includes a new mudroom, laundry/pantry, home office and a powder room, in addition to art studio and outdoor porch. The original structure, which was built in 1830, was quite small, so the architects respected the scale, giving this home fabulous curb appeal!
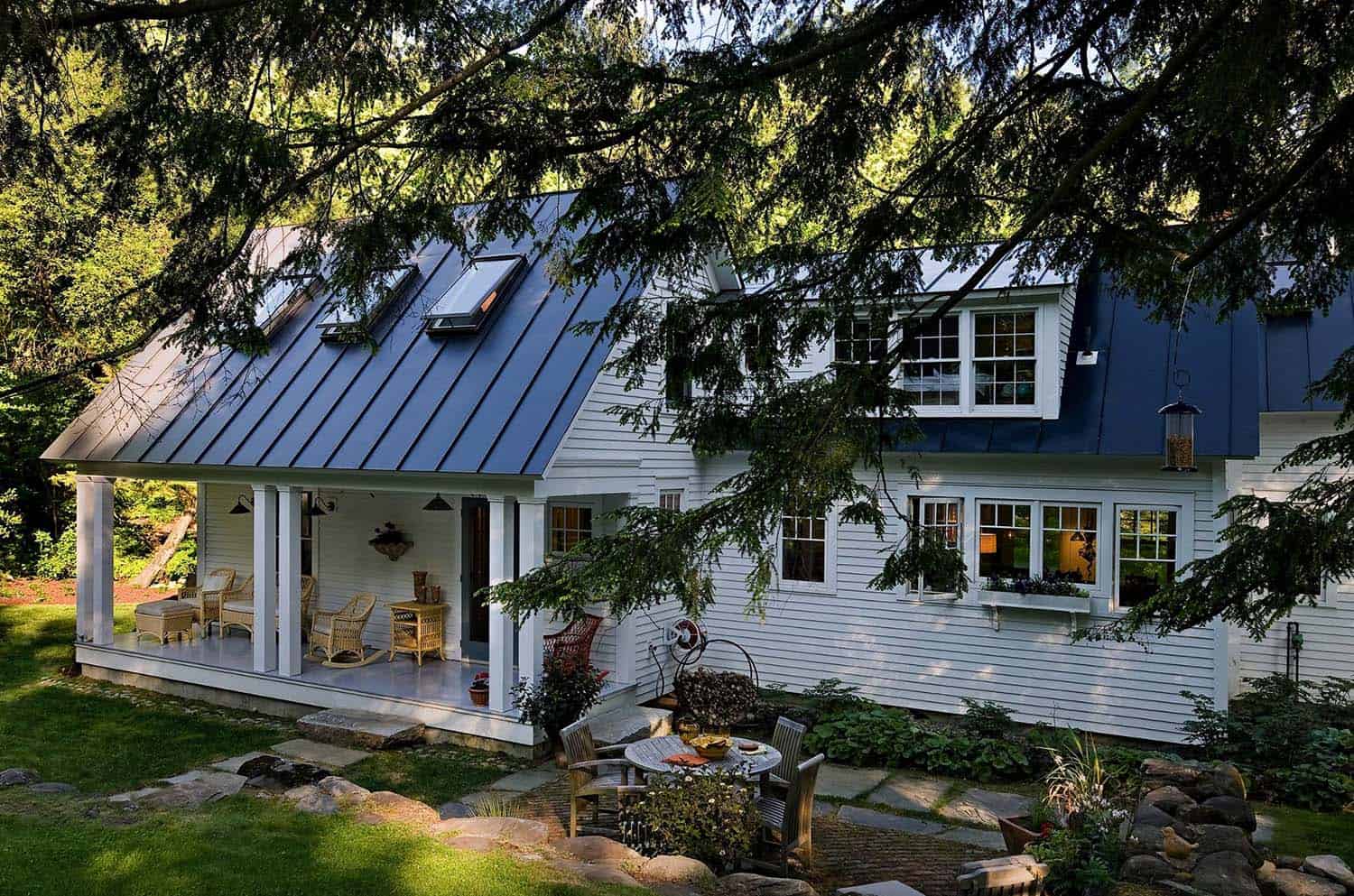
The main goals for this project for the homeowners, who are an avid collector and gardener were to: 1. dramatically improve the indoor-outdoor relationships in the house; 2. use every conceivable nook & cranny as creatively as possible for storage; 3. create a landscape setting for the house that allows her to have outdoor living rooms for the summer months, while creating privacy from a busy adjacent road; 4. incorporate her wonderful collection of antique tiles, lighting, hardware and books into the design of the house; and 5. create a classic, sunlit, eat-in farmhouse kitchen to be the center of the house.
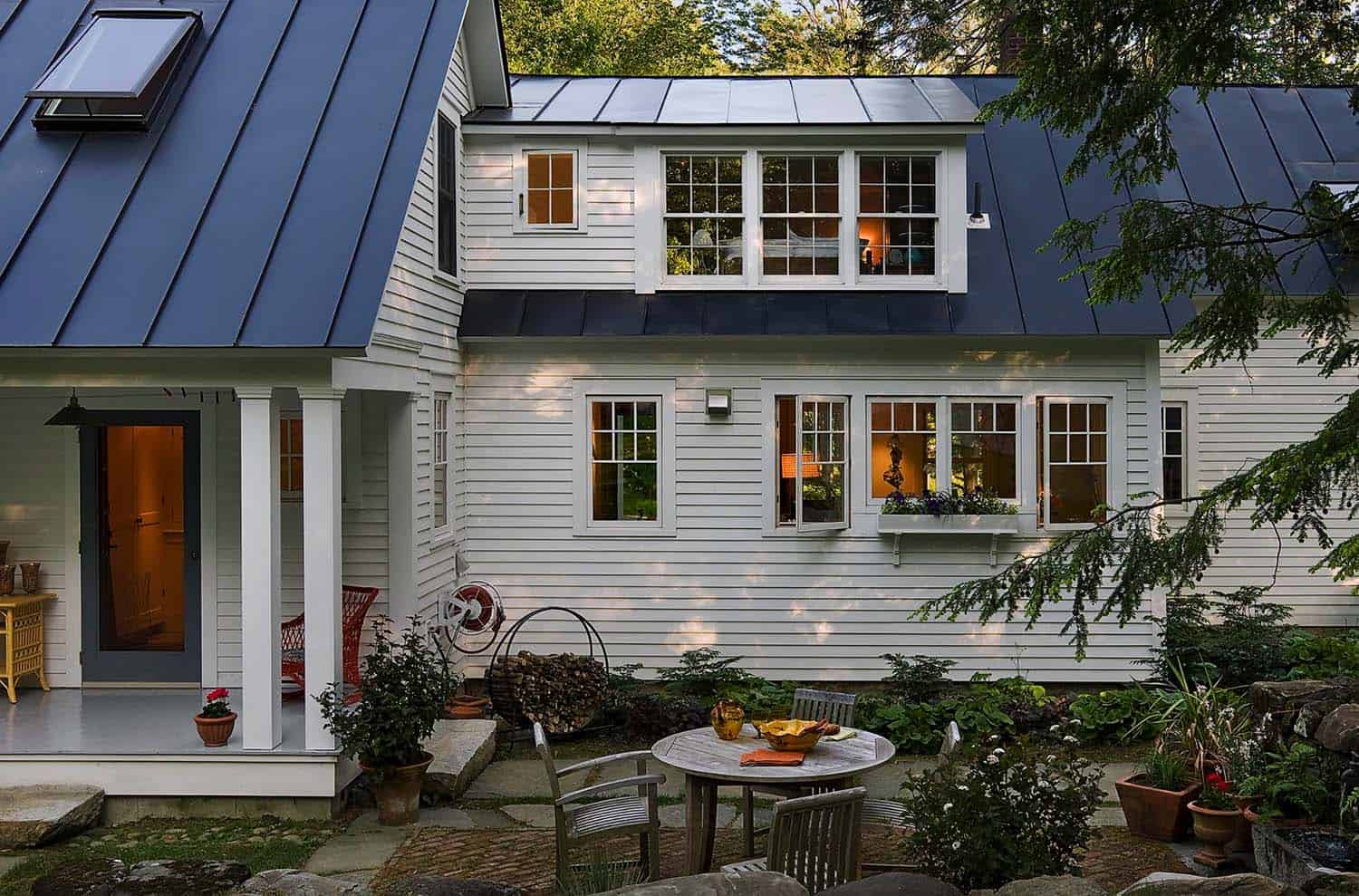
What We Love: The renovation of this antique cape style house reflects a warm and inviting aesthetic that perfectly reflects the homeowner’s wishes. Every detail is well thought-out and planned, brimming with character to enhance day to day living. The integration of bookshelves in so many of the rooms adds to the overall personality and charm of this home. Incorporating salvaged elements also adds to the authenticity of this home, giving it a very lived-in feeling…. Readers, please share with us what details caught your eye and why in the Comments below!
Note: Have a look at another incredible home tour that we have featured here on One Kindesign from the portfolio of Smith & Vansant Architects: Modern retreat in Vermont inspired by a meadow landscape.
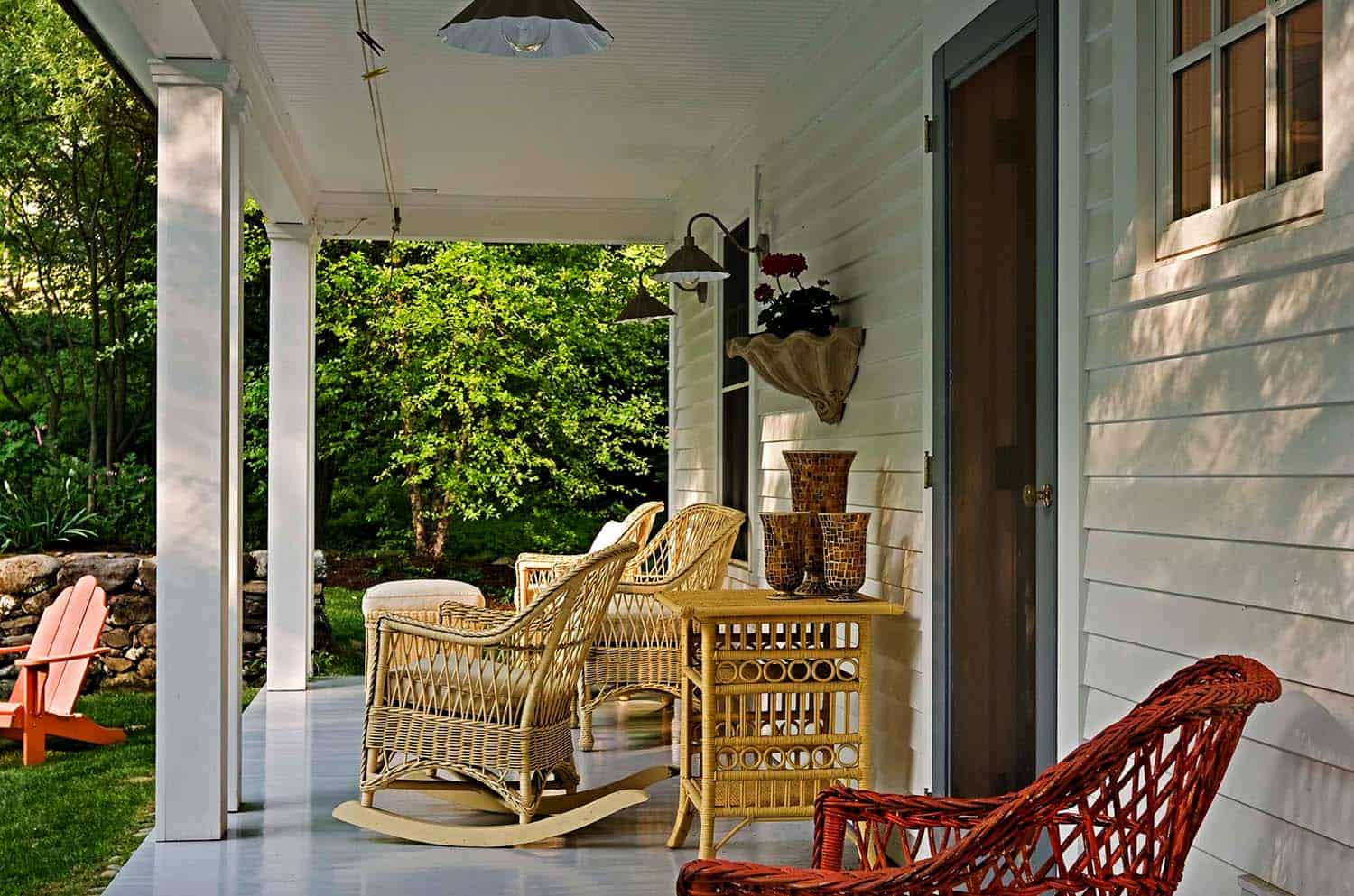
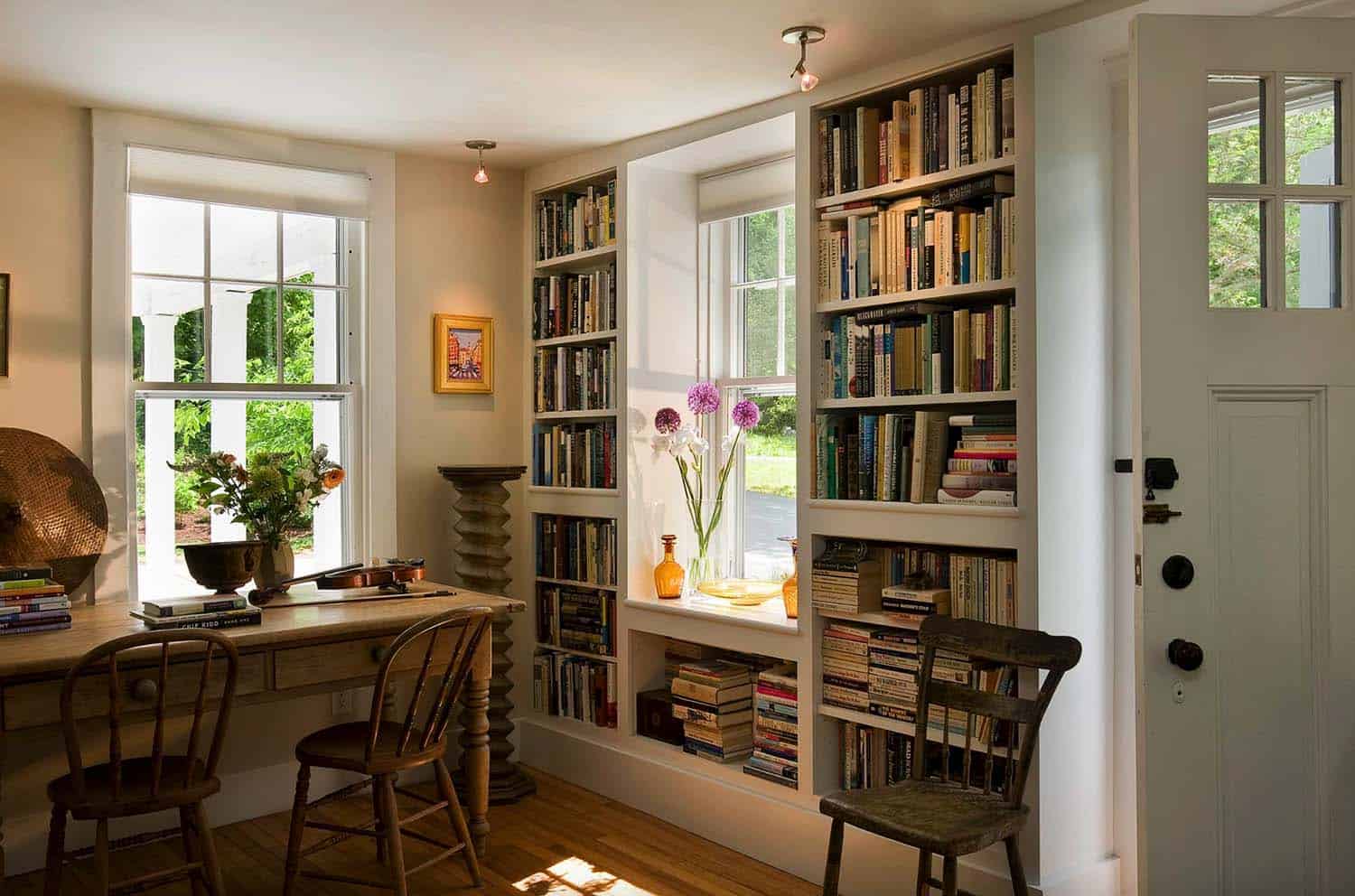
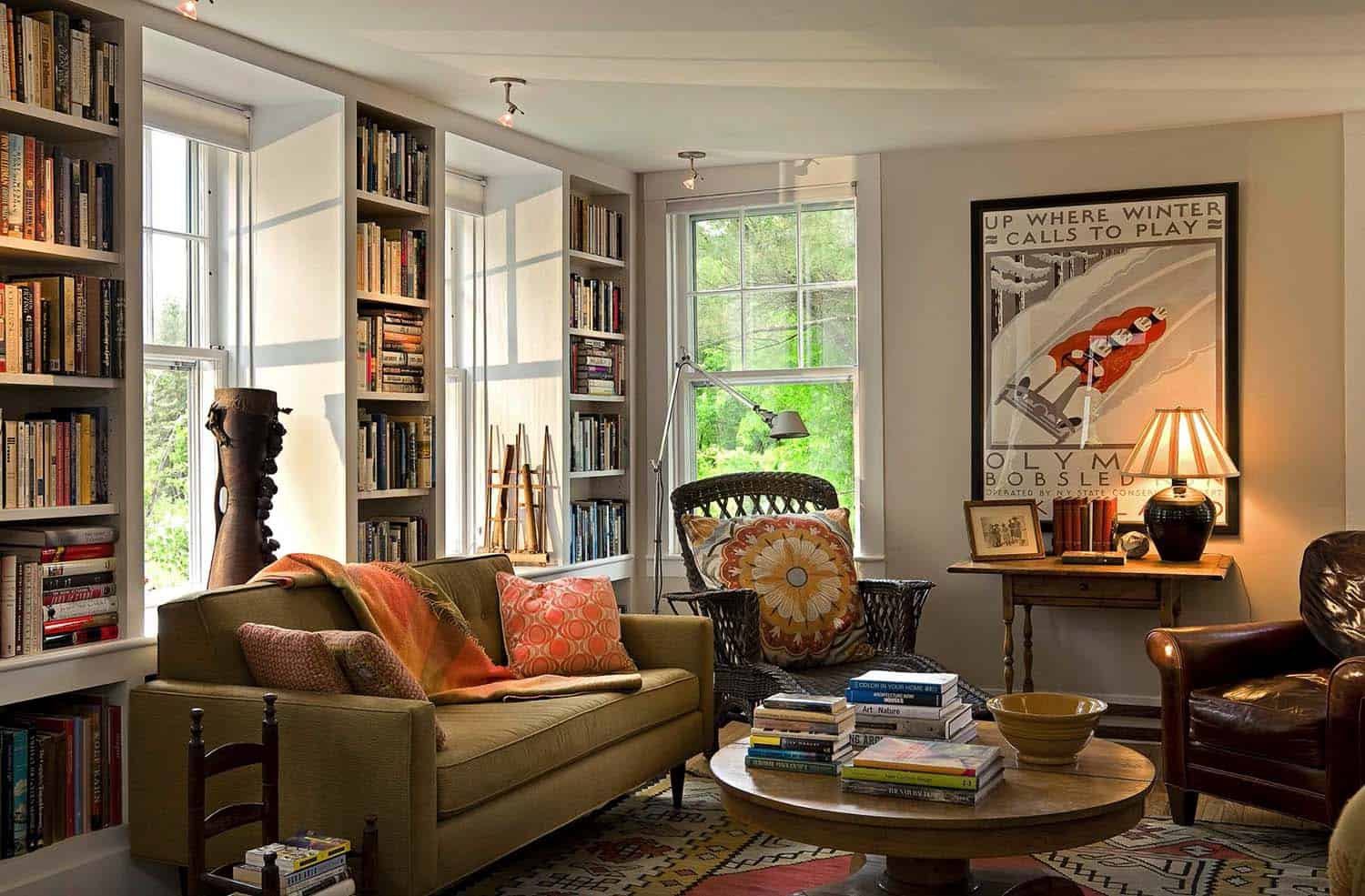
Above: The paint on the walls throughout the main living spaces are DKC-80 | Donald Kaufman Color, in a Latex Flat finish.
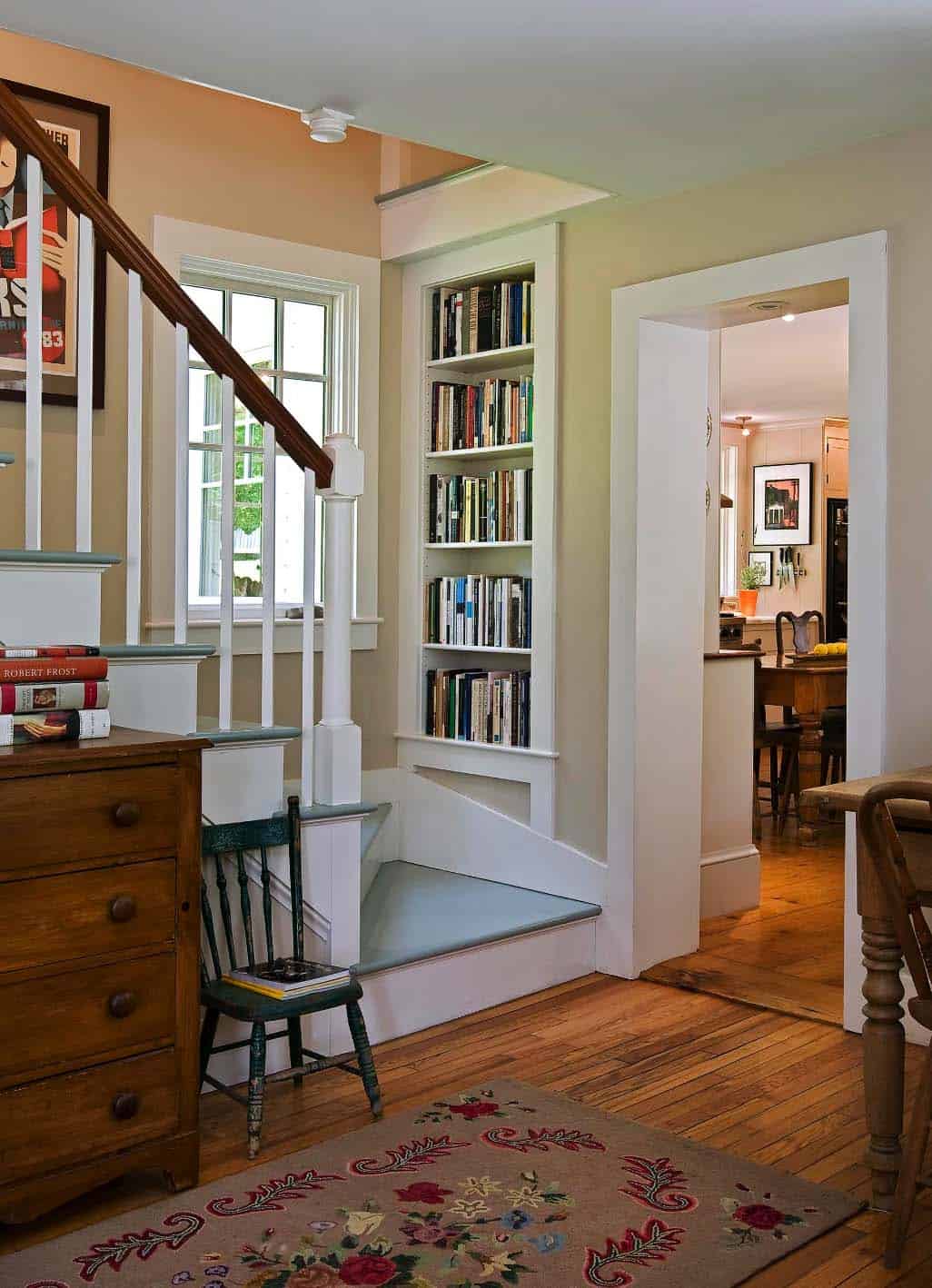
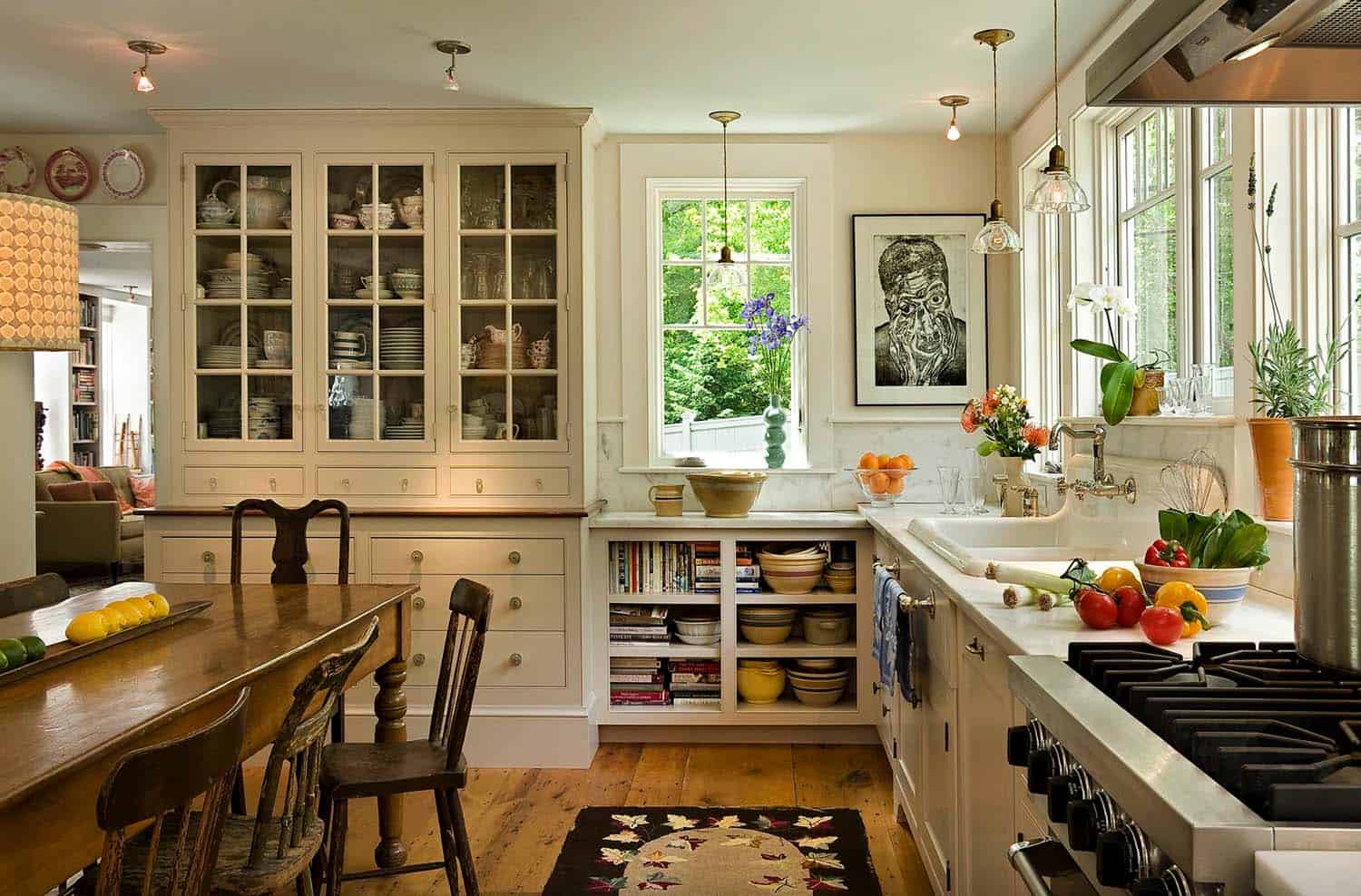
Above: The pendant lights above the kitchen sink are from Conant Metal & Light. The pendants are a custom pendant, in a standard finish— $169.00. The ceiling of the kitchen is painted in DKC-29 | Donald Kaufman Color in a Latex Flat finish. The cabinets were painted in DKC-54 | Donald Kaufman Color in an Alkyd Satin finish. The floors are Salvage wide plank pine flooring.
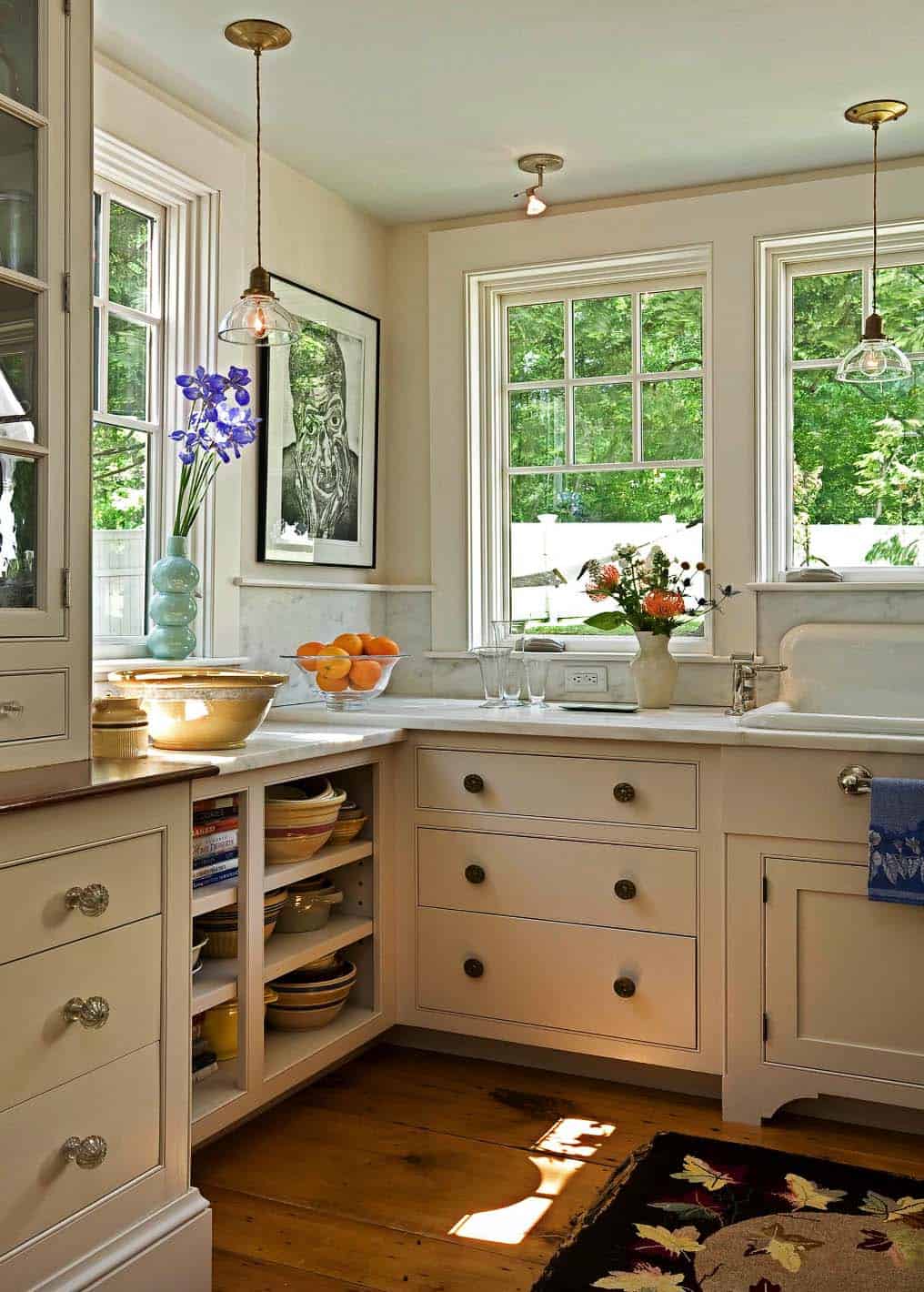
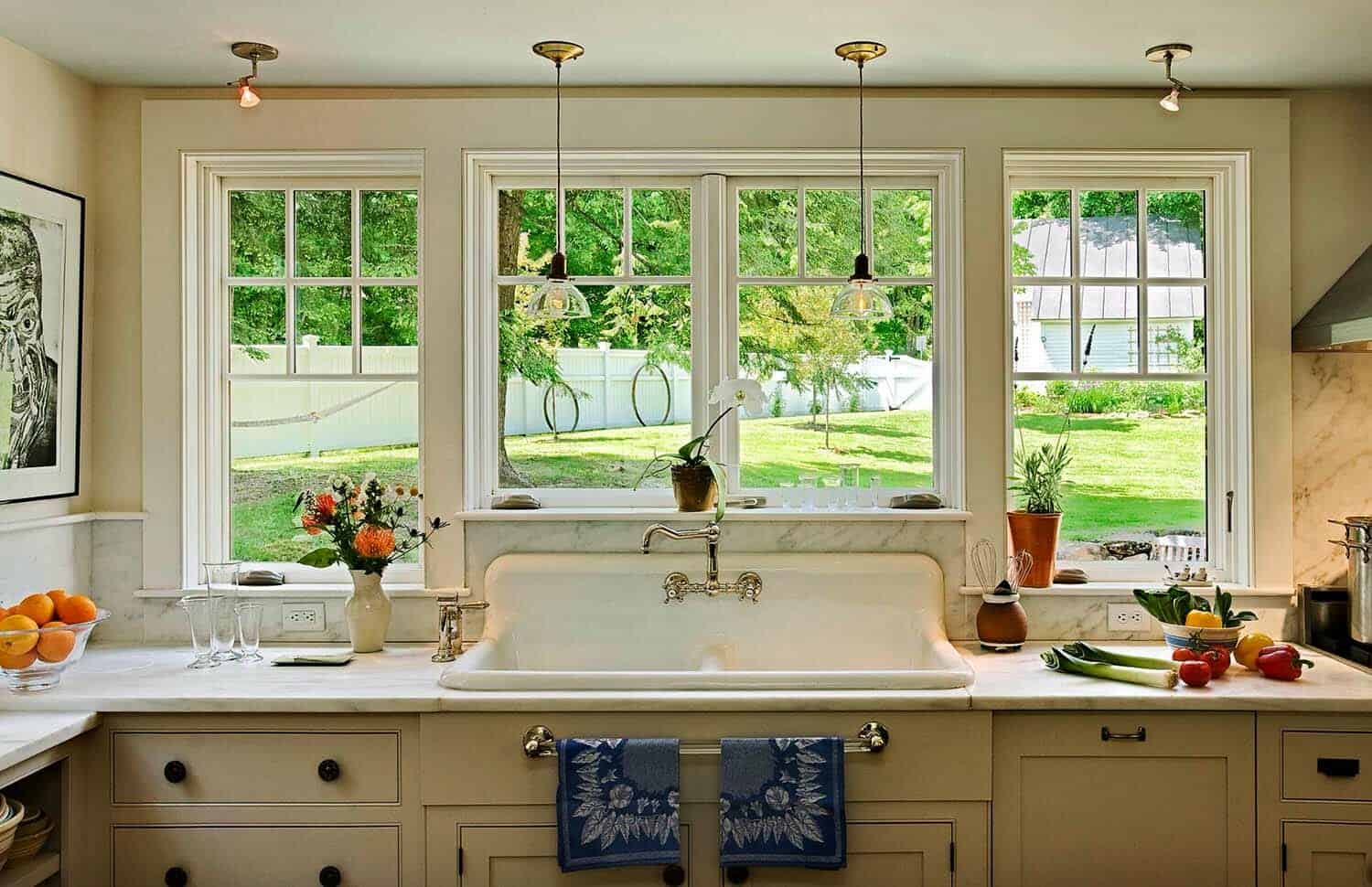
Above: The countertops were locally sourced from a quarry in Danby Vermont, called Danby Marble. This is the same quarry where much of the white marble in some of the grand monuments and museums in Washington D.C. is from.
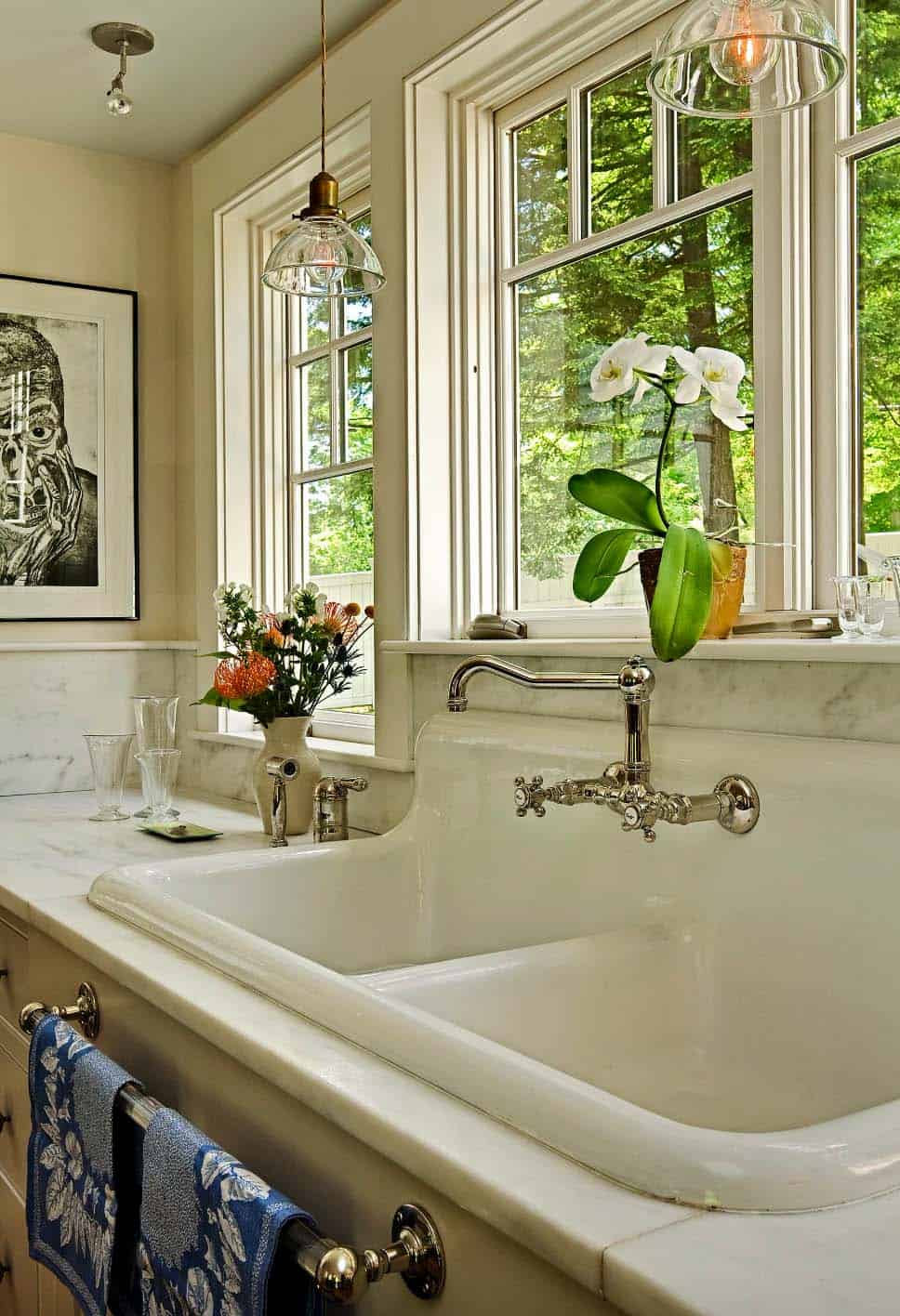
Above: The kitchen was designed around the sink, which is an old sink that was salvaged.
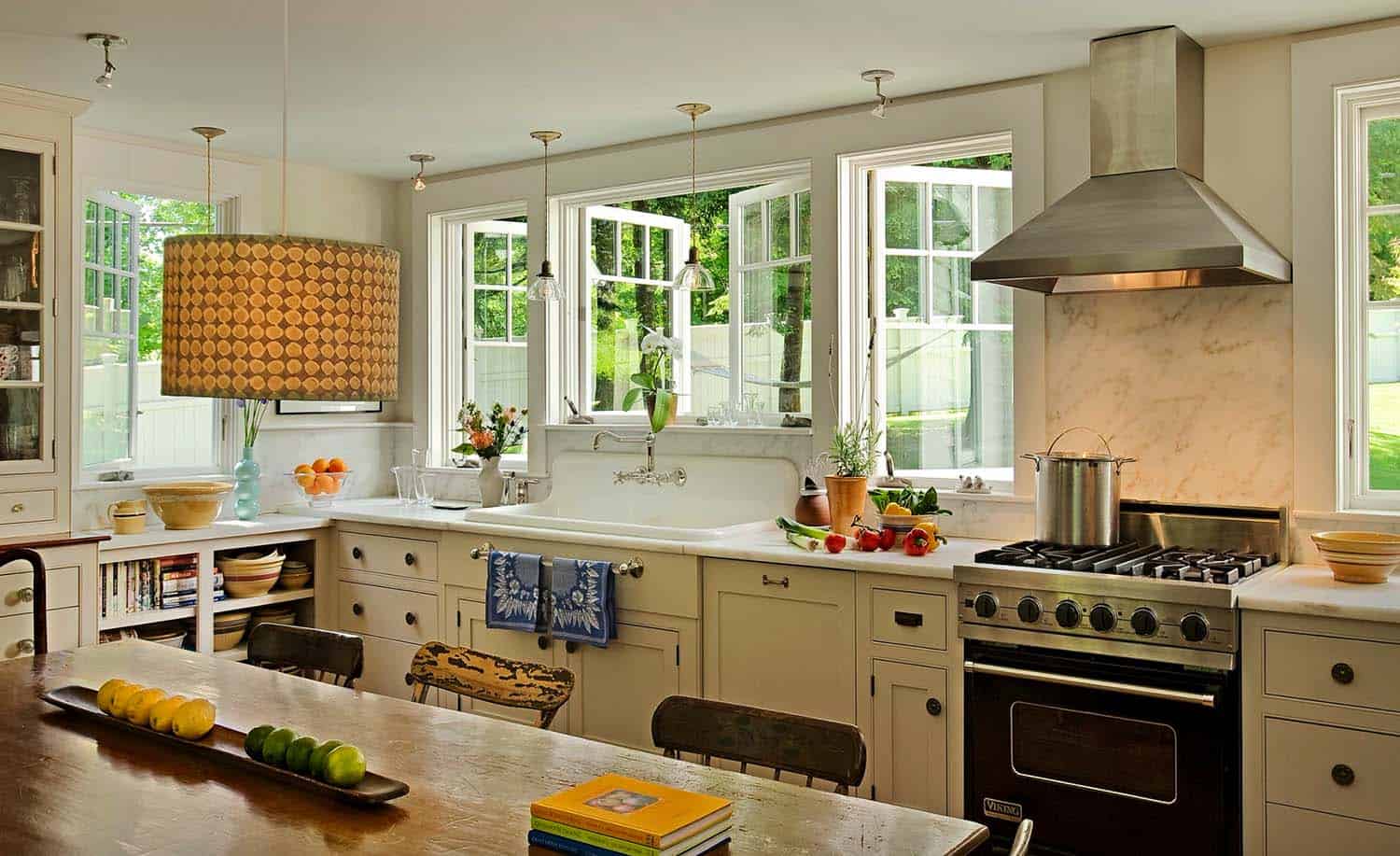
Above: The light fixture above the dining table is the Galbraith and Paul large drum pendant available from Room and Board.
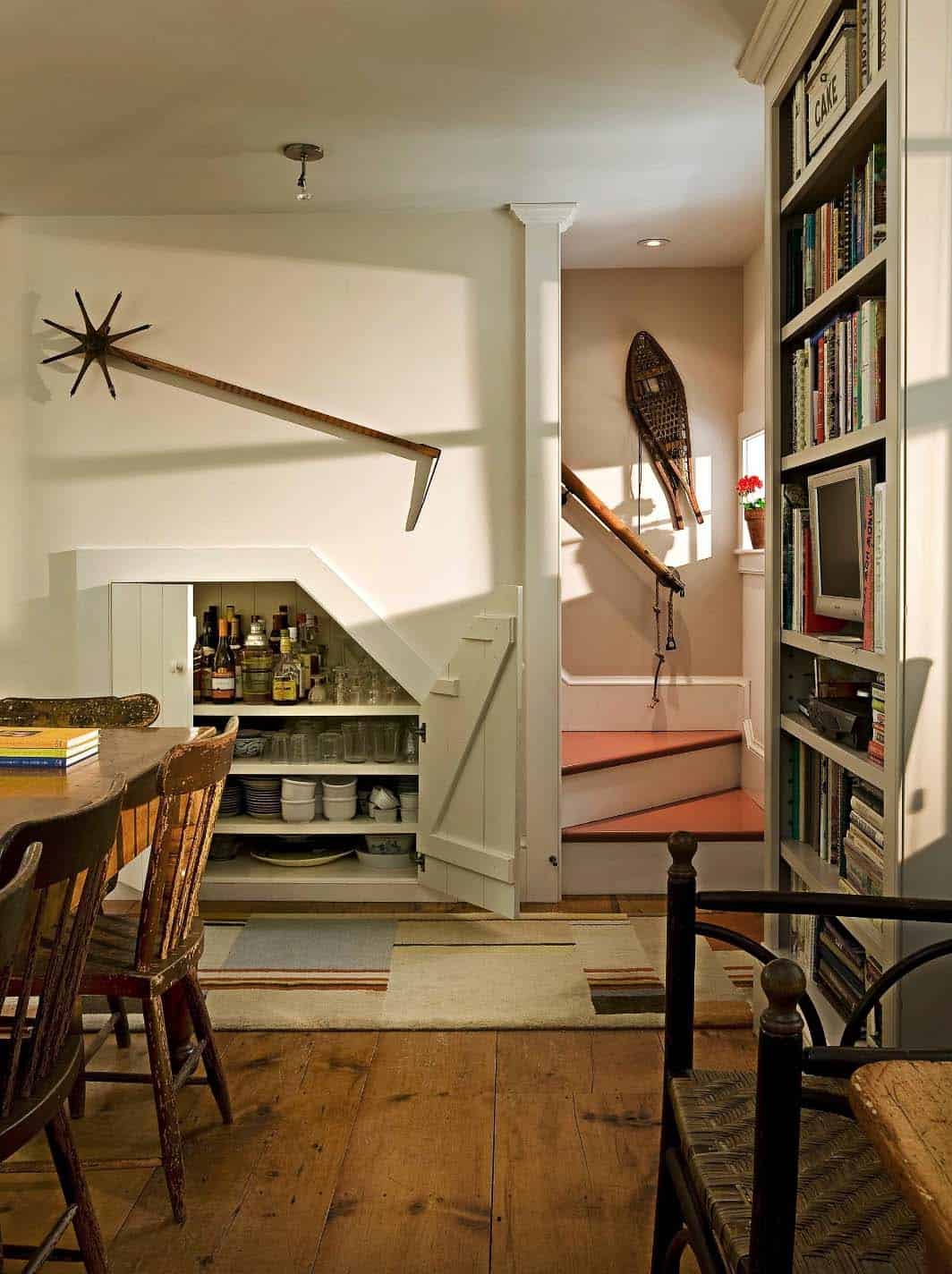
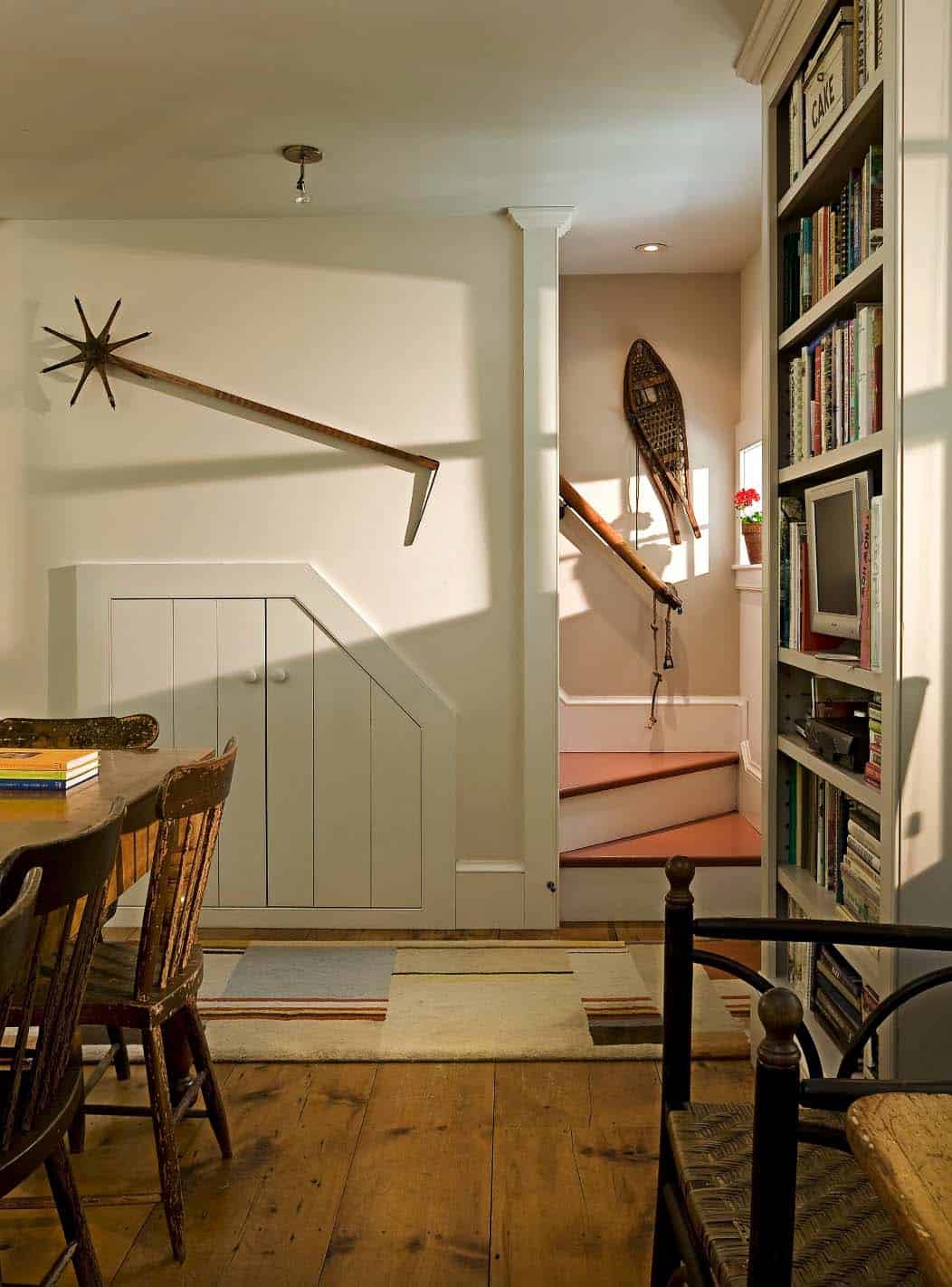
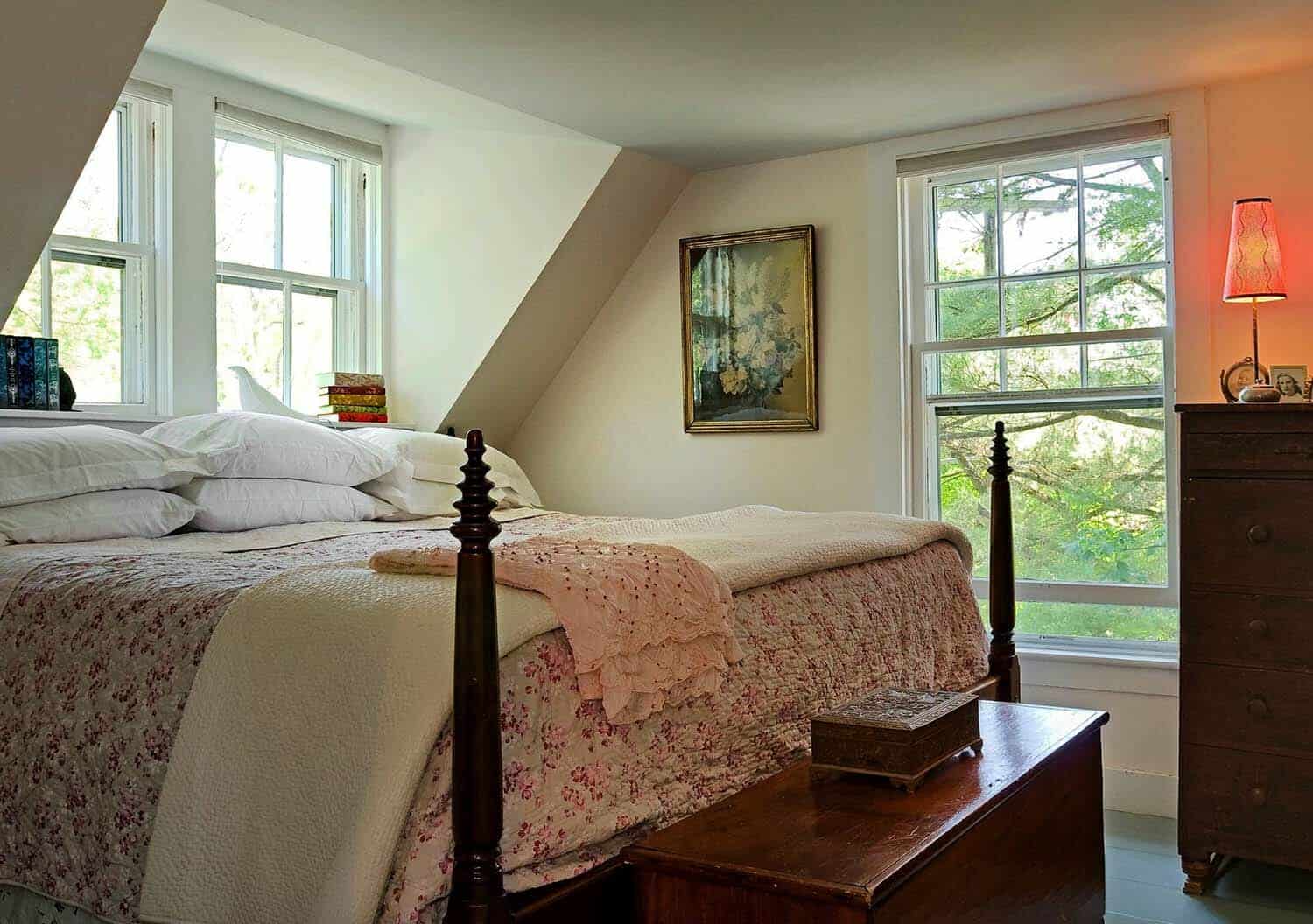
Above: The master bedroom paint color is DKC-22 | Donald Kaufman Color, while the trim is DKC-51 | Donald Kaufman Color in an Alkyd Satin finish .
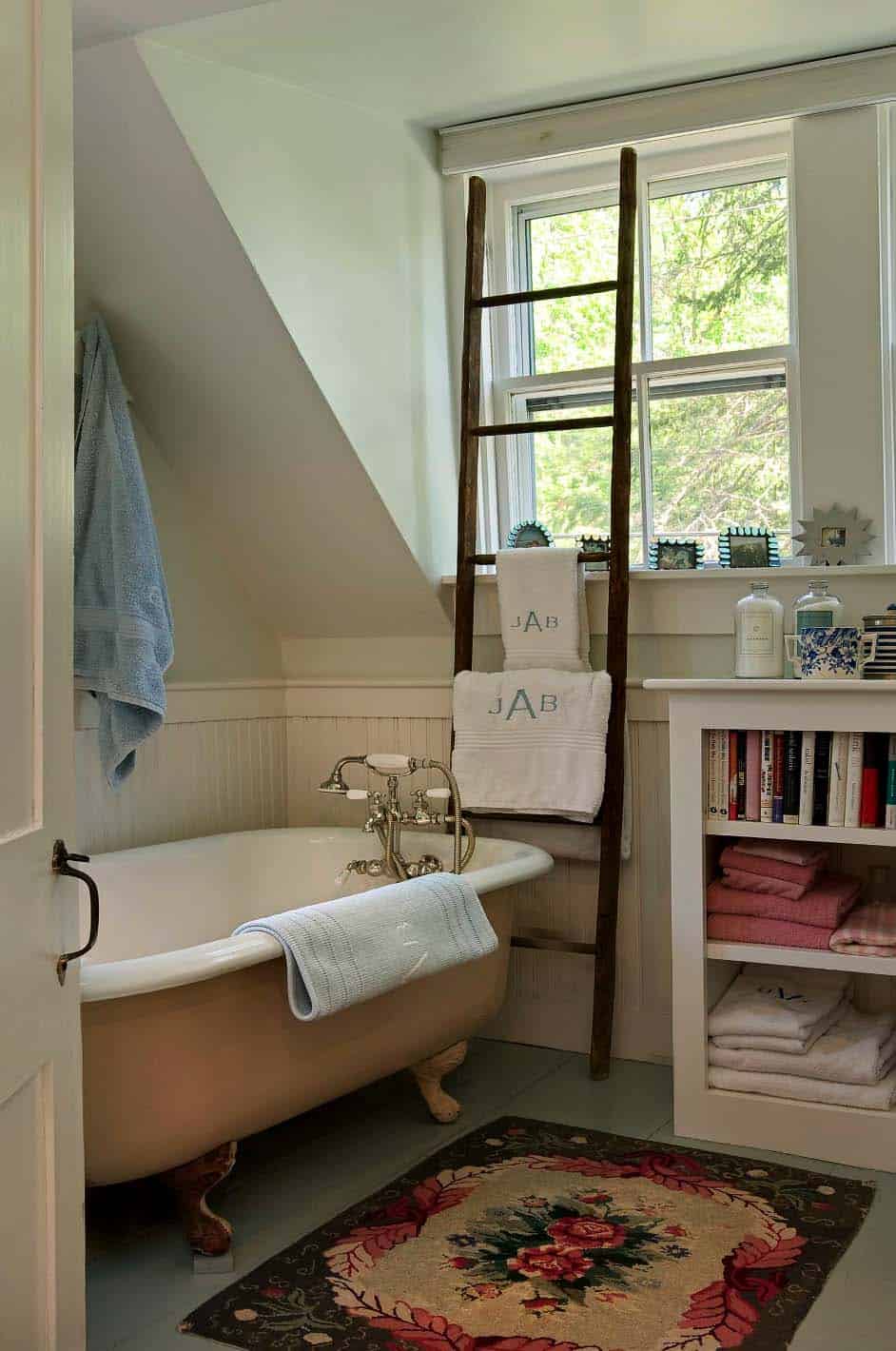
Above: The ladder in this bathroom is a salvage find. The bathtub faucet is from California faucets. The flooring is painted in DKC-33 | Donald Kaufman Color.
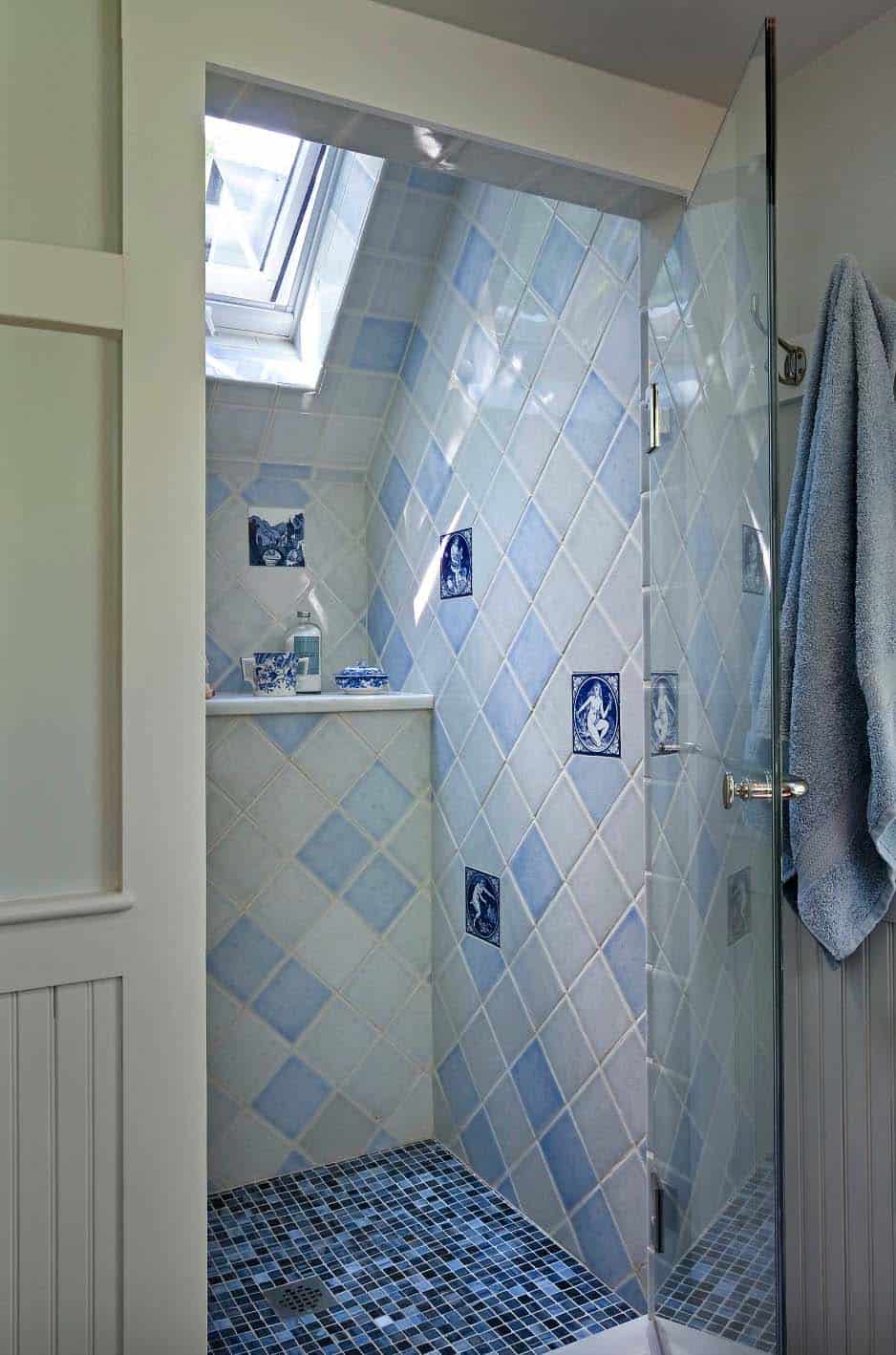
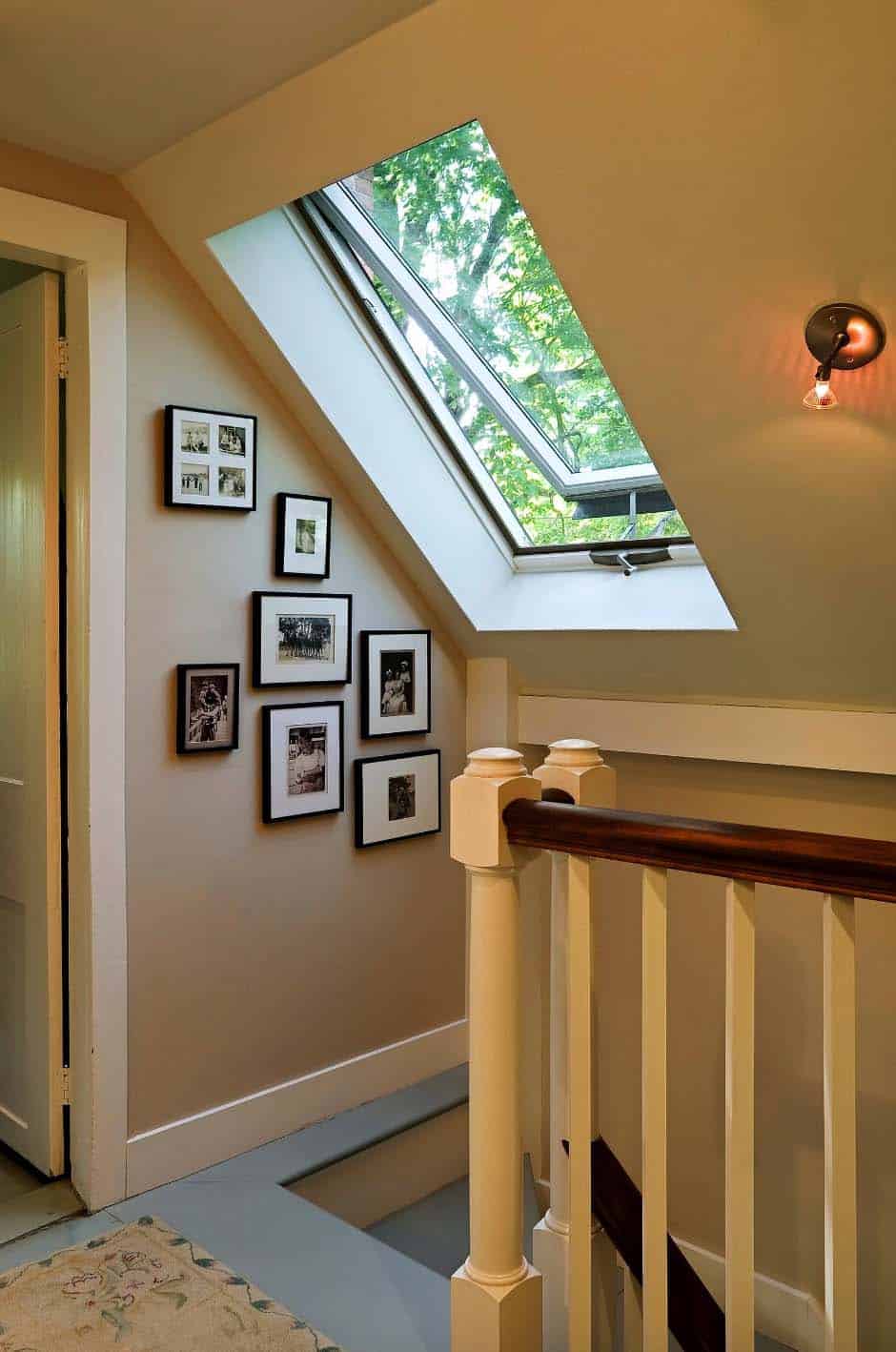
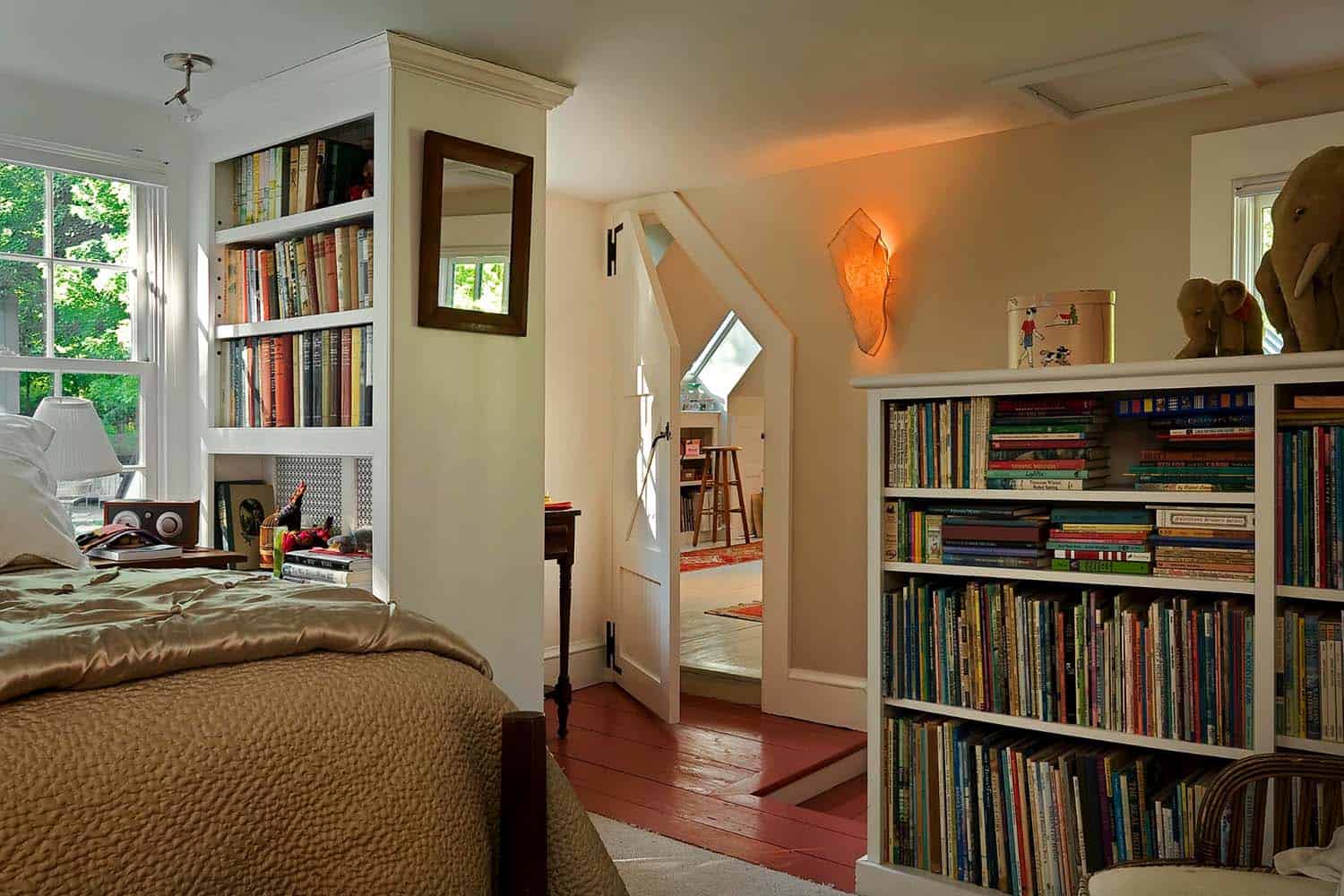
Above: This guest room and private bath is available for rent through Airbnb! Offering beautiful garden views and tranquil countryside, we bet this would be an amazing place to stay! At just $89/night, you also get to see this spectacular home in person! For more information, visit Airbnb here.
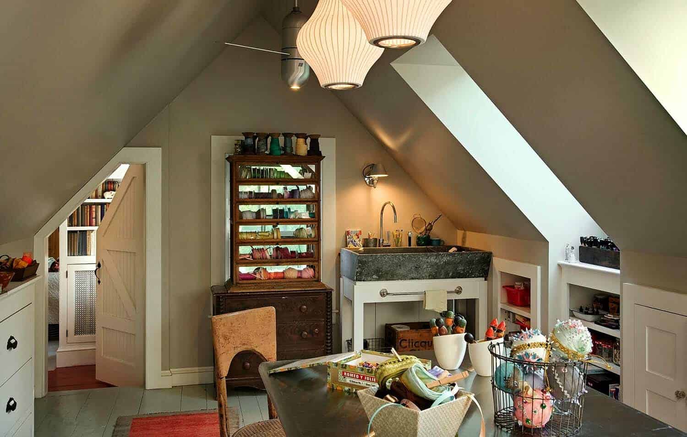
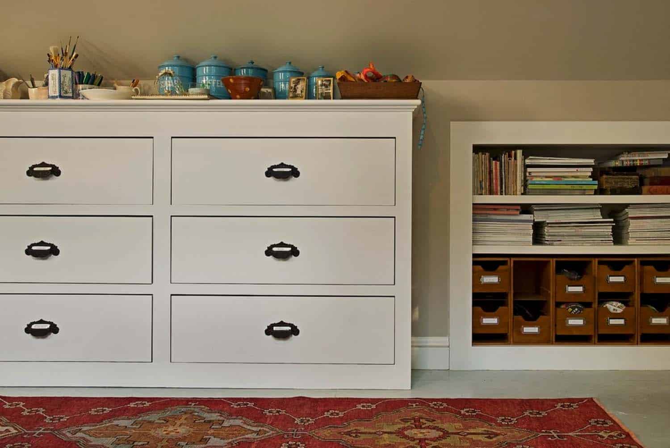
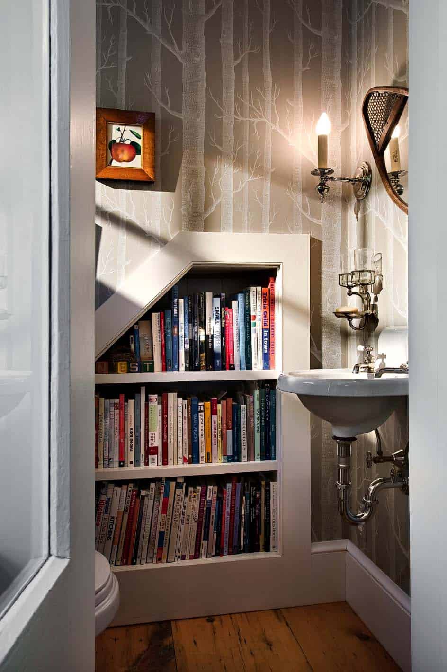
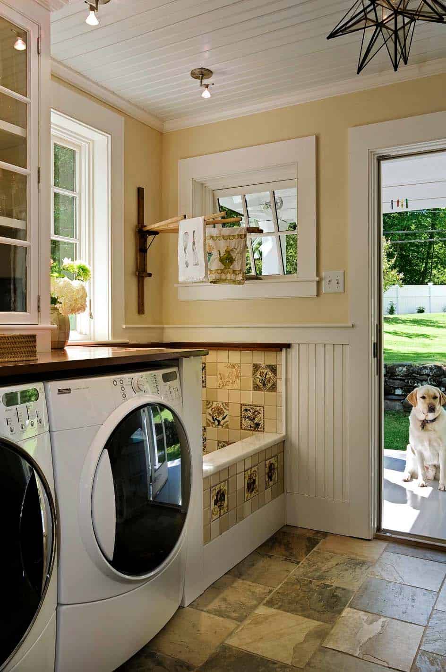
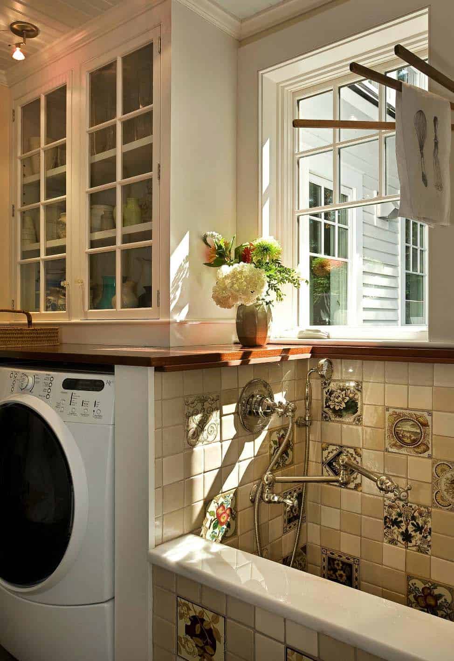
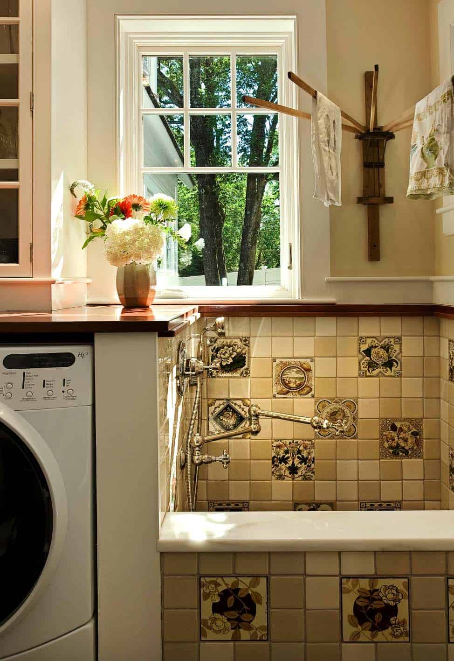
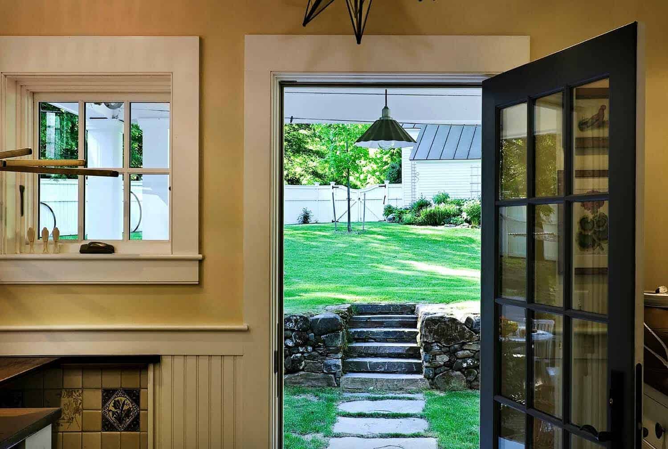
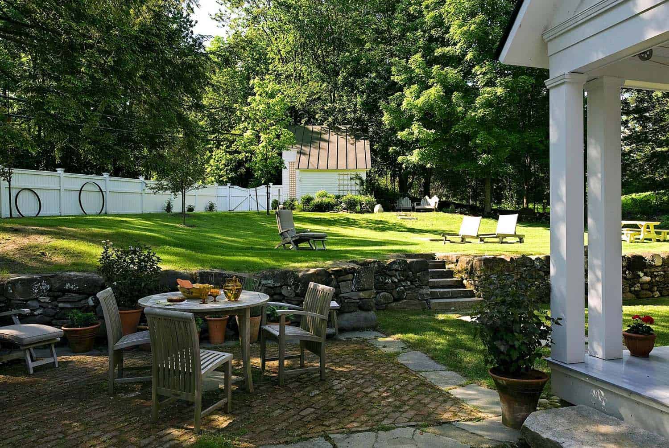
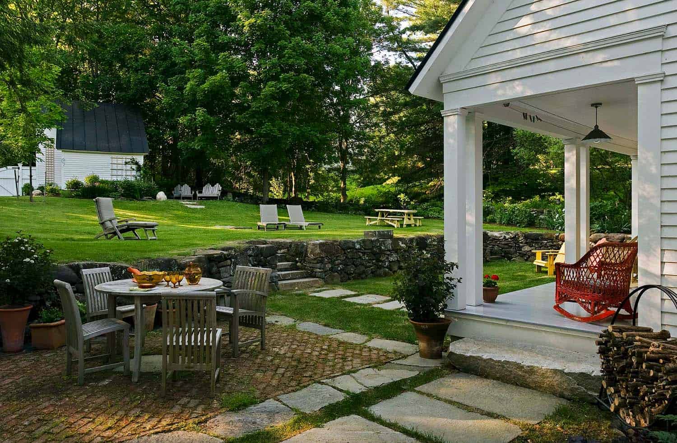
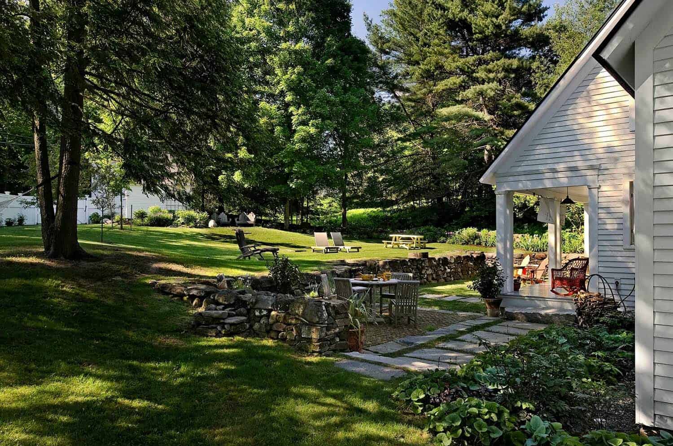
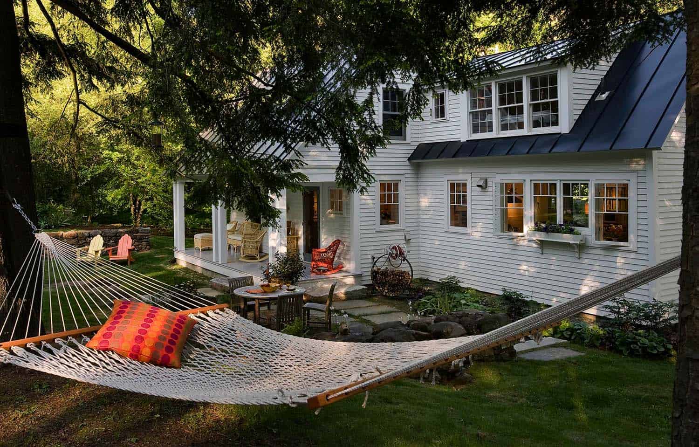
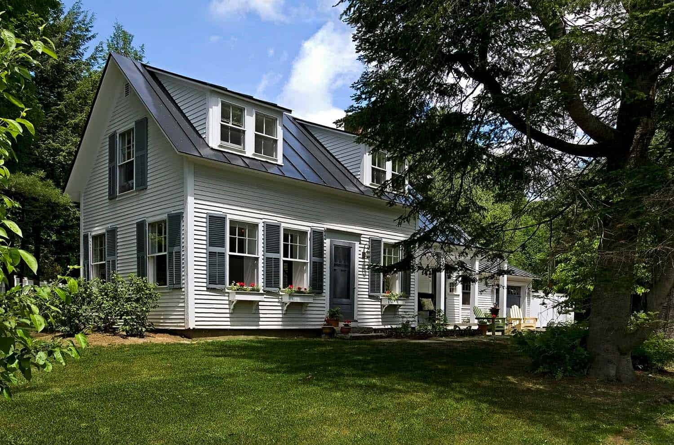
Photos: Rob Karosis Photography

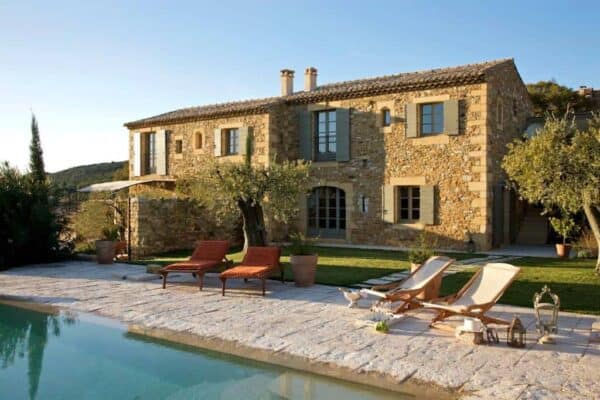
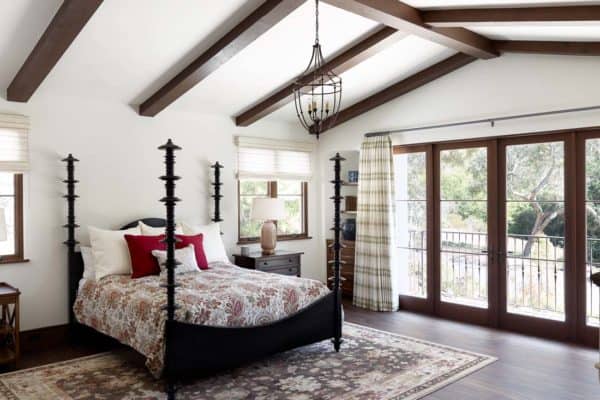
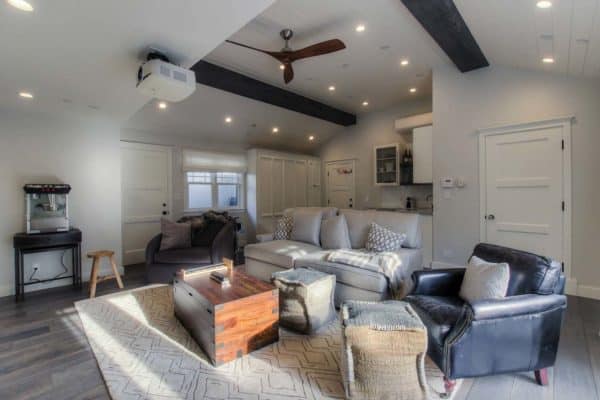
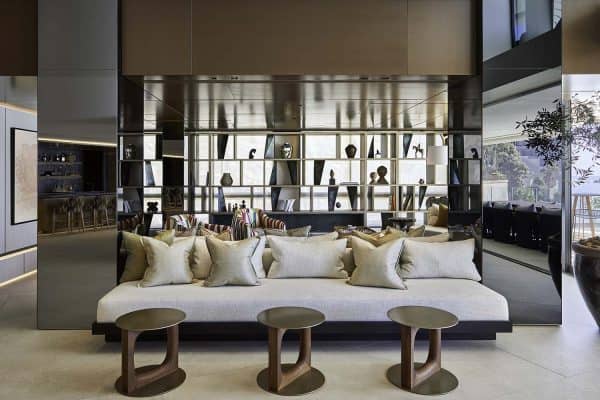


14 comments