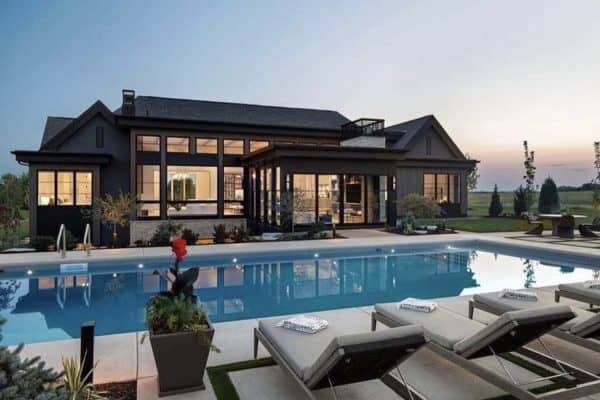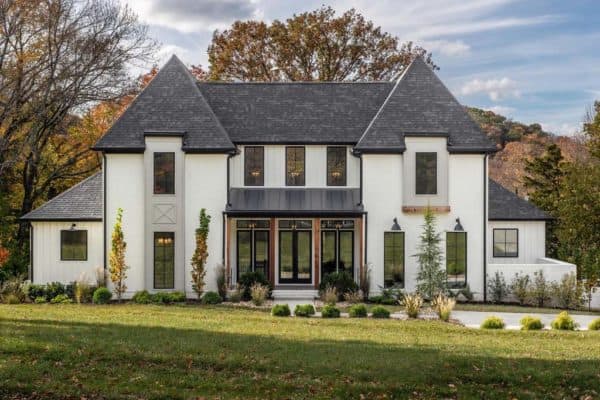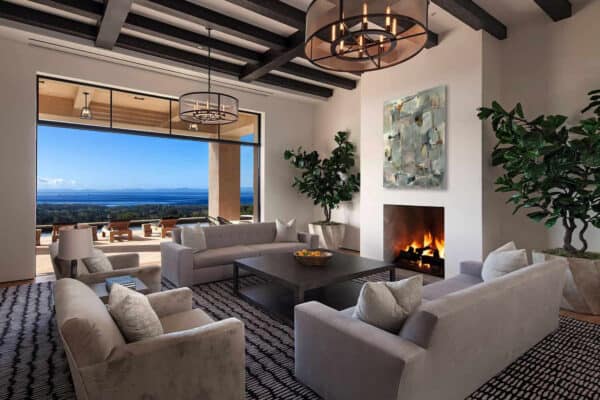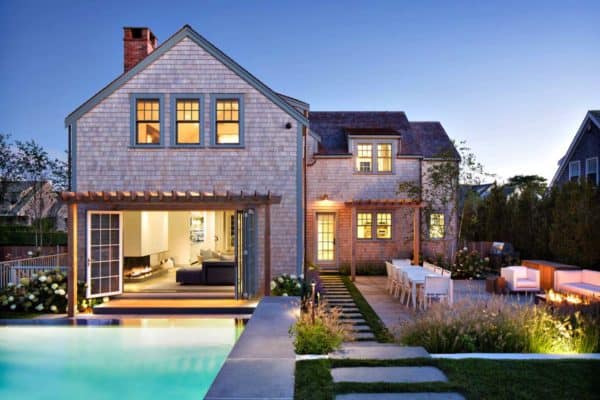
Designed by Jay Corder Architect, this house is a blend of casual lakeside living with a sophisticated design aesthetic, located in the city of Horseshoe Bay, Texas. This spectacular lake house was designed on its site to maximize the views towards the lake from almost every angle.
Rough materials were reinvented and crafted to blend these notions. Site slope was a major factor in the overall design and site plan of the house. A series of terraced living spaces was carefully fitted into the landscape to react both to the house and to the terrain.

It was important not to block any of the lake view but still minimally impact the steep site. The main house opens up to the terraced outdoor living areas and the series of porches adjacent. A bridge connects the house and upper lawn areas to the boathouse in both a dramatic and functional response.

What We Love: This home offers casual lakeside living with beautiful details throughout… and of course, mesmerizing views. A relaxing home offering plenty of space to comfortably enjoy spending time with family and entertaining. From the eye-catching stone fireplace in the living room to the spectacular views off the dining room, every space has something to offer. We especially love the boat house, what a fantastic spot to really enjoy lakeside living.
Readers, what is your favorite design feature in this home? Please share with us in the comments below!

Above: A casual dining room offers floor-to-ceiling walls of glass that perfectly frames the home’s magnificent lakeside views.

Above: An eye-catching stone fireplace really stands out against the reclaimed wood accent wall.

RELATED: Exquisite indoor-outdoor modern living on Lake Austin




RELATED: Modern dwelling suspended on a cliff overlooking Lake Austin





RELATED: Contemporary hilltop home offering serene Texas Hill Country views





RELATED: Creekside home of glass and steel infused with warmth in Austin


Photos: Nick Johnson







0 comments