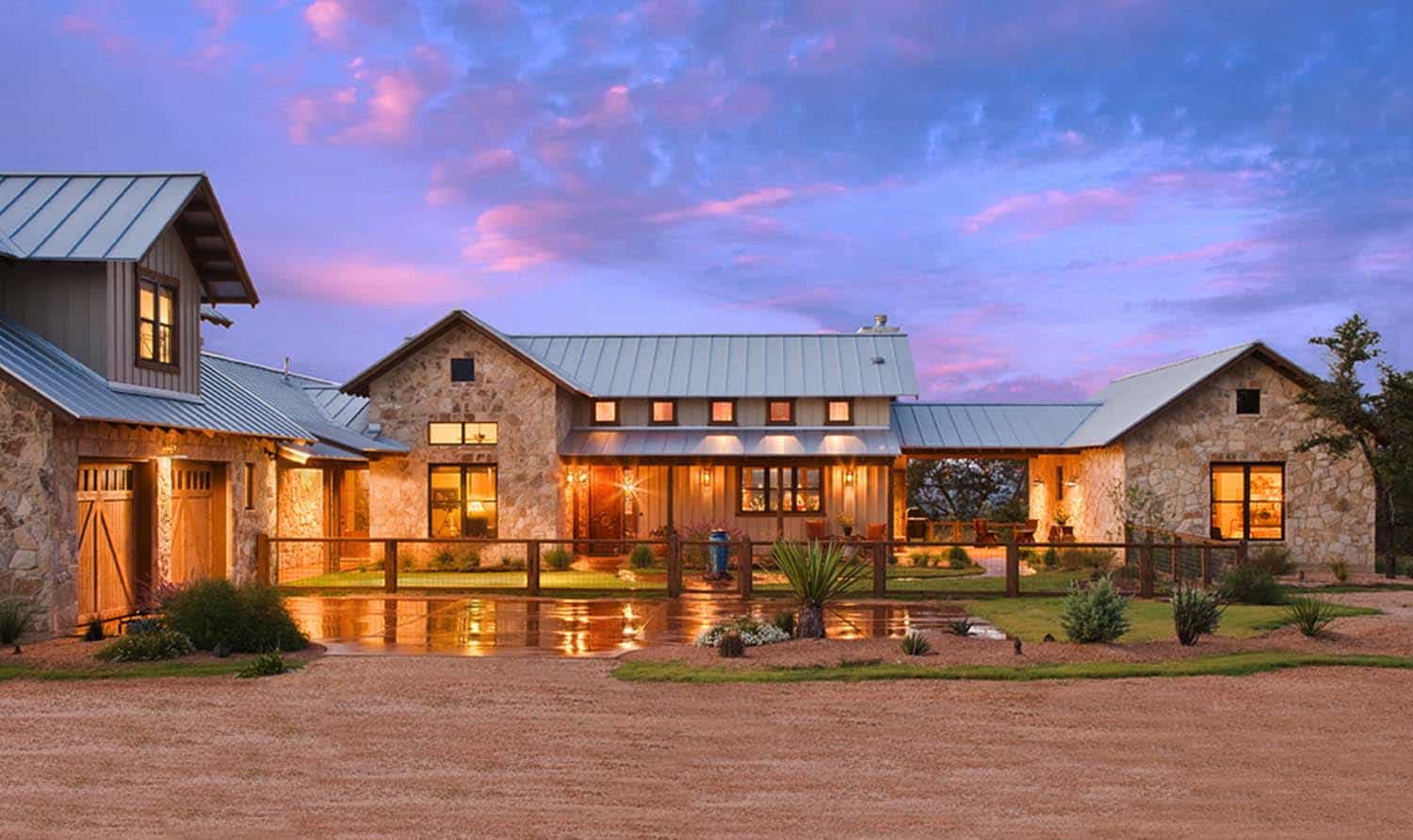
This rustic ranch house is a family retreat custom designed by Burleson Design Group and built by Coachman Homes, located on 26 acres in Wimberley, Texas. Designed to maximize the dramatic northern views, this farmhouse encompasses 3,700 square feet of living space. The challenge of this project was to bring natural breezes throughout the structure, while taking advantage of the light from the south.
The layout of the property was organized into three structures to provide privacy and comfort for guests. The main house encompasses the living room, dining room, kitchen, master bedroom and two offices. The bunk house offers two bedrooms and two bathrooms, a living area as well as a kitchenette. It is connected to the main house via a Dog Trot (breezeway). The Bird’s Nest is an efficiency apartment, positioned above the garage. The three buildings are accessed from a south-oriented courtyard, which captures fresh breezes and natural light. The Dog Trot connects the south and north yards and is the main outdoor living room.

The exterior facade of this rustic ranch house is comprised of limestone brought in from Del Rio, while a galvalume roof completes the aesthetic. Galvalume is a great material selection, as it resists rust, the elements and fire while providing a sturdy and protective covering.
RELATED: Modern-rustic barn style retreat in Texas Hill Country

What We Love: A rustic ranch house that is truly appealing in so many ways. With separated living spaces for privacy and a cool barn used for entertainment, this property offers a fantastic family gathering spot. The home was built on the premise of bringing grown-up children who live in different areas of Texas to a central meeting spot on the weekends. The architects did a fantastic job of creating an inviting home to entice guests to visit… and enjoy! We absolutely love the barn design, so many great features.
Readers, we would love to hear your thoughts on the overall design of this family ranch compound. Please leave a comment at the end of this feature article!

RELATED: Texas Hill Country ranch home offers a water’s edge retreat

The interiors of the main house features reclaimed barn siding and timbers. The great room and kitchen were oriented on a north-south axis to capture vistas of the distant northern hills as well as the southern sun. There are several sustainable features that have been incorporated into the design, such as non-ventilated, insulated attics and on-demand water heating.





RELATED: A Texan farmhouse style home gets infused with casual elegance




RELATED: Texas hill country retreat connects to nature along the Frio River

A rustic ranch house retreat offers a beautiful surrounding property for homeowners and guests to enjoy while visiting.

Six years after this family ranch house retreat was built, additional space was required to accommodate an expanding family. The homeowners were also wanting to develop a space specifically designed for recreation. A barn was added to the existing compound that consists of a mina house, guest house and detached garage. The interior for the “Party Barn” accommodation was to have an industrial aesthetic, contrasting with the rustic palette of the main house. An antique truck was acquired by the homeowner’s, so they were looking to cleverly integrate it into the design.

The architects wanted a classic barn aesthetic, yet scaled appropriately to not overpower the main house. According to the architects, “we envisioned the side wings of the barn to look as if at one time they were completely enclosed, then were opened up to create the current design.”

The barn has three living spaces, with the south portion used as tractor storage and as a workshop. The northern section encompasses the entertainment: ping-pong, pool and a media room. The antique truck was staged as the centerpiece for this area. A bunk room is positioned above the tractor barn, opening out to the silo porch. The porch captures magnificent vistas of the property.

The exterior facade features paint grip corrugated metal siding and limestone—selected to match the existing structures. Hardie Plank board and batten was also integrated in some areas. The roofing material is the same as the main house, standing seam metal with a galvalume finish.

The 1953 Chevy pickup truck pictured above is wired for sound and equipped with a daybed, providing a comfortable drive-in theater experience. The truck is an Old Navy prop truck that doesn’t have an engine. The homeowner spotted the truck on EBay and called a store in Waco, Texas that still had one available… and gave it away for free!
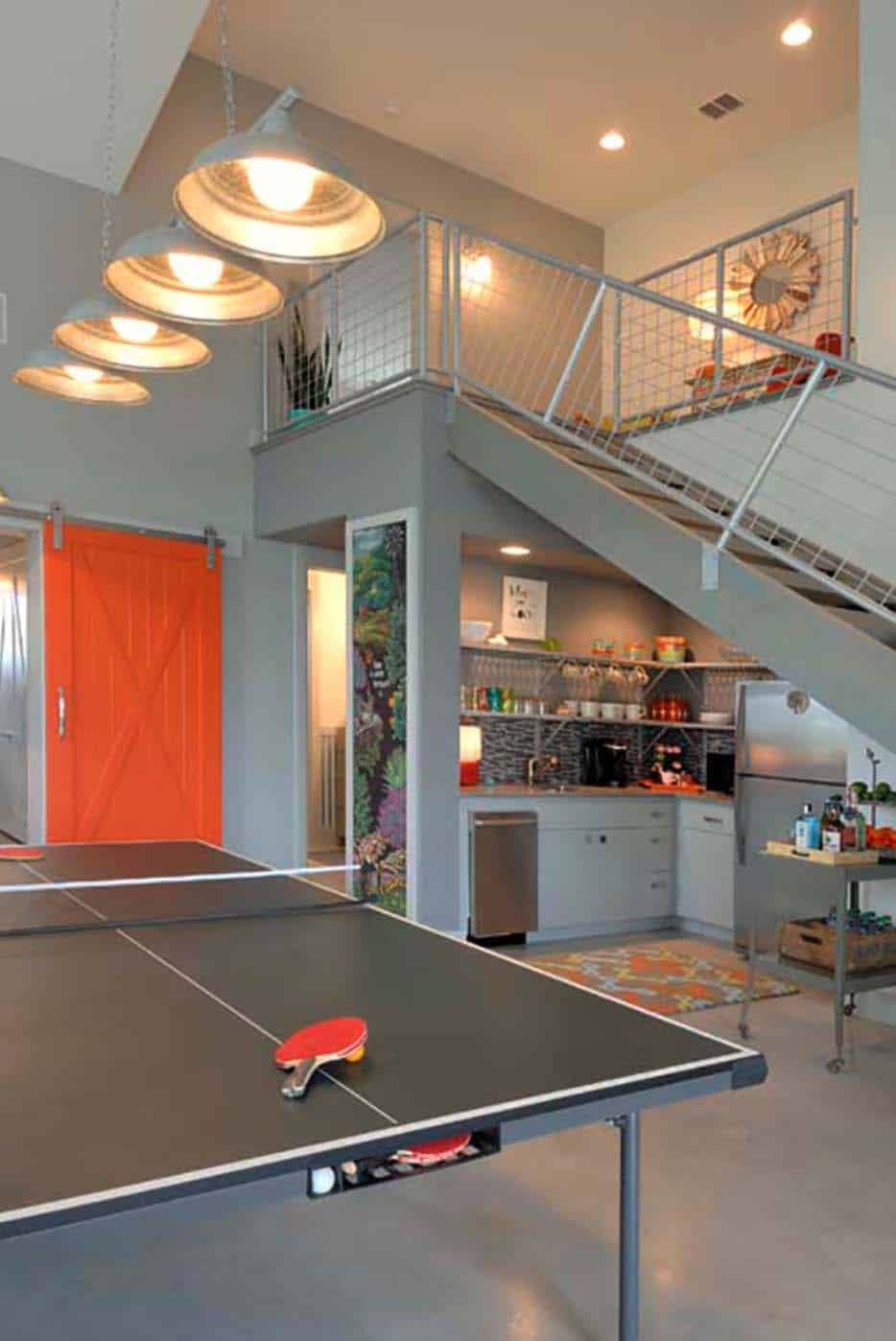

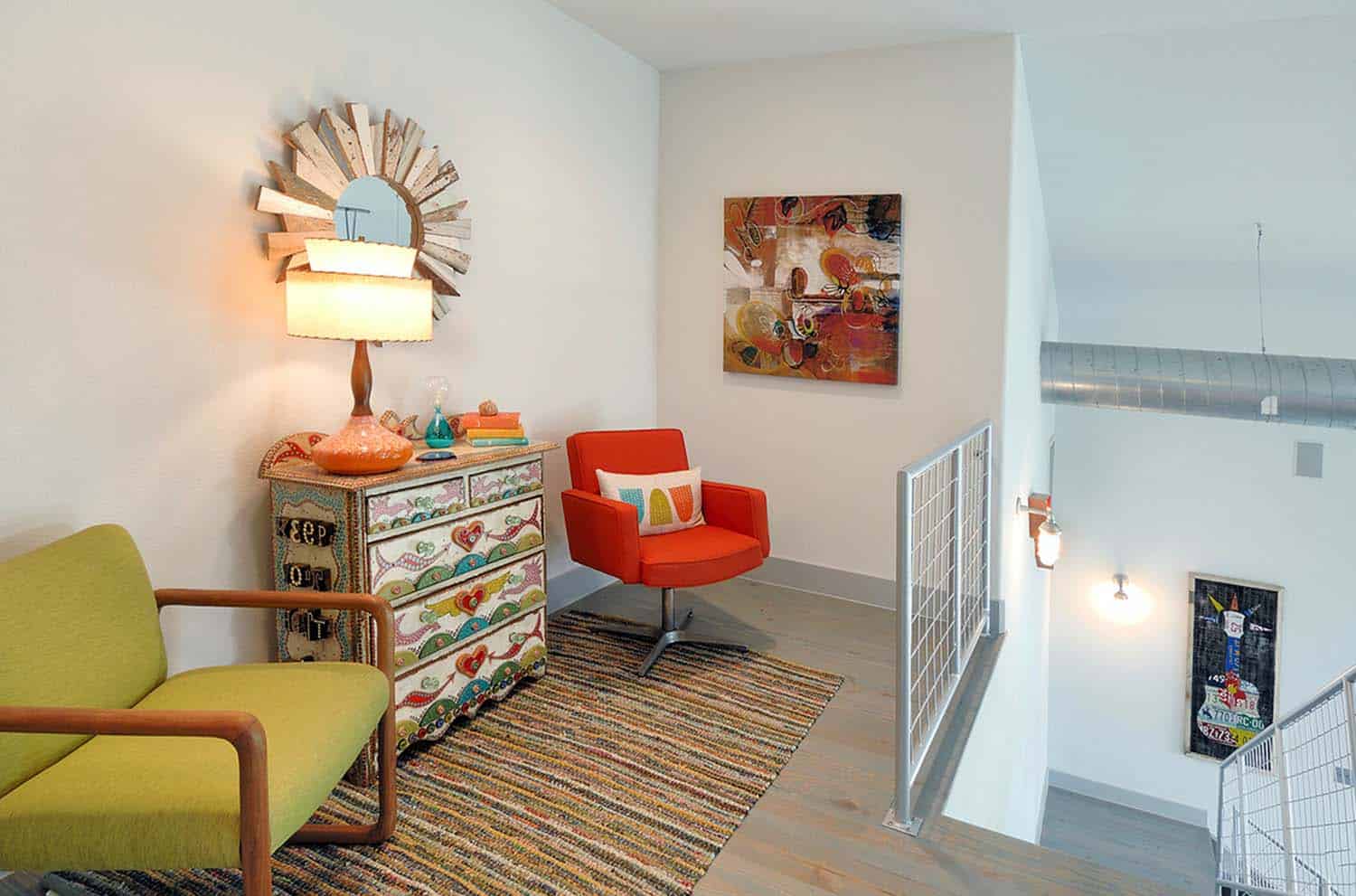


Photos: Cole Hairston Photography


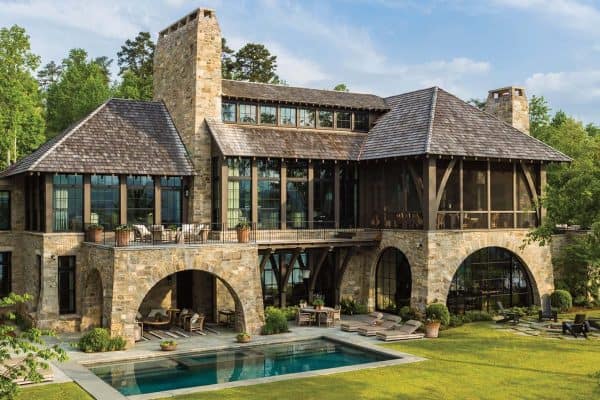
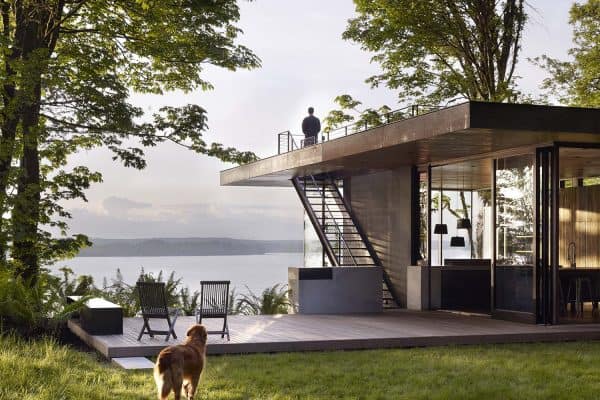
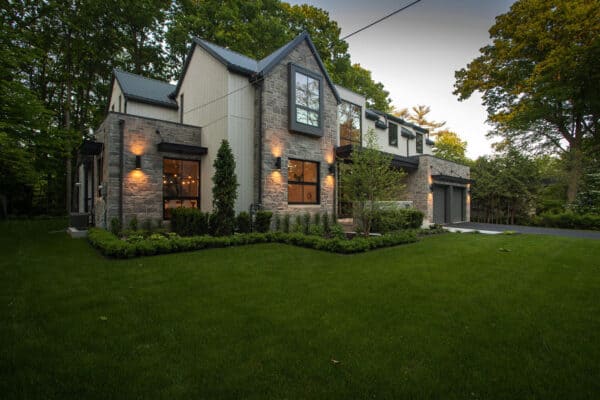
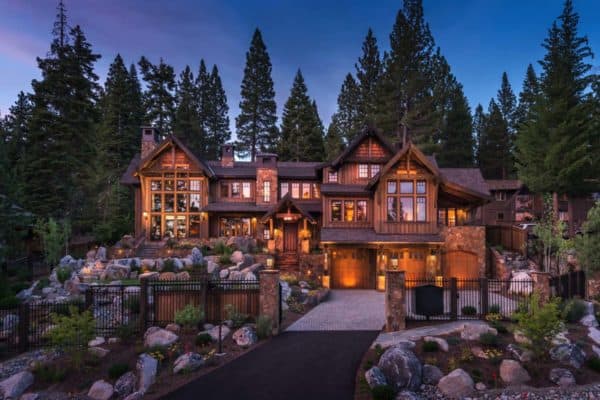

2 comments