
Small kitchen layouts can present some difficult design challenges, but regardless of the size of your kitchen, the kitchen island is a practical feature for function and storage. Even the smallest island can pack a punch with creative storage solutions. For urbanites, apartment dwellers, and small-home owners, the heart of the home can become the bane of your existence when space is at a premium.
If you have a small kitchen, a small kitchen island can add an effective solution for cooking, storage, and even pulling double duty as a dining table. If the island is on casters, it can be stored out of the way after use to make your small kitchen feel more spacious. A small island can also be a strategic option in larger kitchens if the objective is to maintain an airy and spacious design aesthetic. By maximizing every inch of precious space, you and your kitchen can work wonders together.
We have some creative images below with ideas of pulling off a small island in various kitchen sizes and styles. If you are seeking some additional inspiration on kitchens, have a look at our past articles on 65 Most fascinating kitchen islands with intriguing layouts and 31 Bright and colorful kitchen design inspirations.


























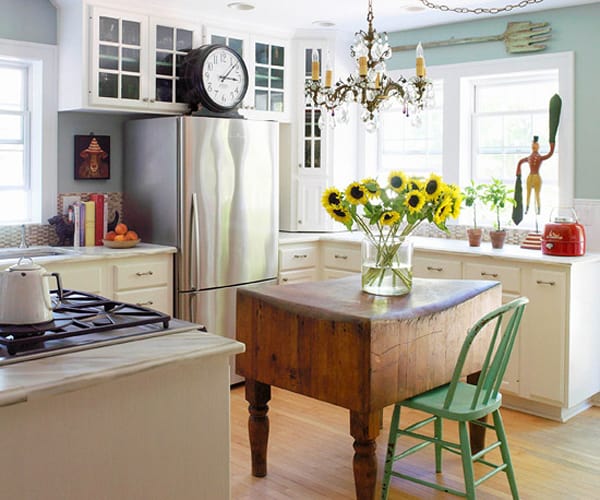


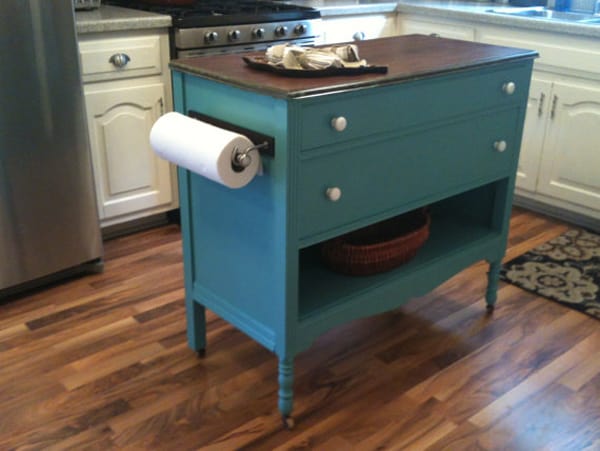

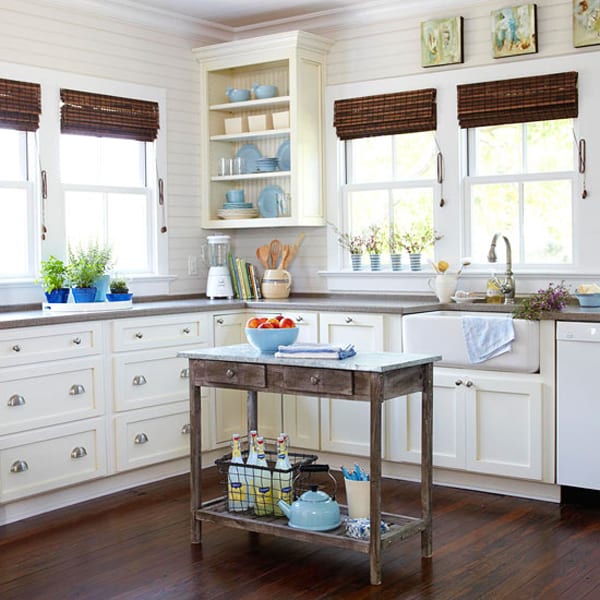


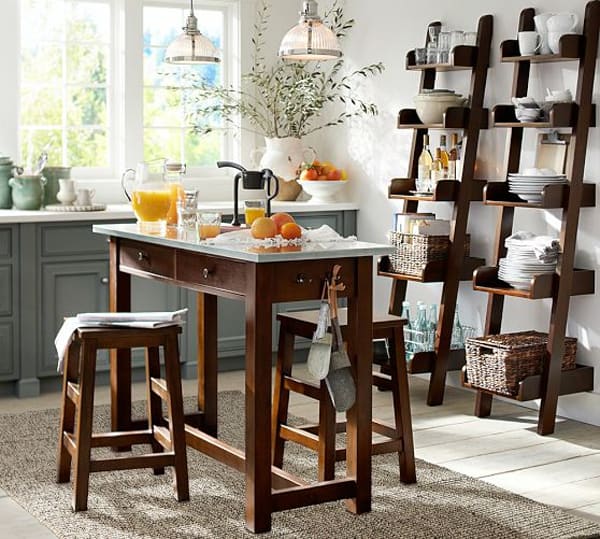


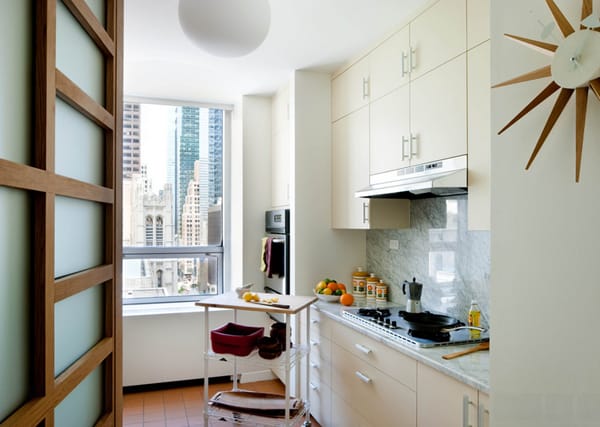










This small island can be conveniently used for chopping and casual dining. An island on casters can be moved out of the way when more space is needed or if you would like to reconfigure your kitchen for ease of use. (via Raymond Cavicchio for McCormick Paints)

This kitchen was created with StarMark Cabinetry’s Heritage door style in Maple, finished in a cabinet color called Moss Green with Chocolate glaze. The cabinetry received Cottage Distressing. The pattern of the glass in the upper cabinets is called KoKo Seedy. The island and the accent color in this kitchen are maple-finished in Oregano with Latte glaze. The drawers have optional five-piece drawer headers. (via StarMark Cabinetry)

This stunning kitchen features gray shaker cabinets complemented by brass hardware, white marble countertops, and a white subway tile backsplash. The island is called the Modular Kitchen Island and is from Williams-Sonoma Home in Antique Brass with a butcher block top. The Thomas O’Brien Jonathan Sconces and Hicks pendant light provide task lighting to this space. (via Breeze Giannasio)


The countertops are Raven 4120 Caesarstone, and the backsplash is white subway tile (Oceanside Glass tile Haiku Color: White-Iridescent 101 (field) Tessera Equator Non-Iridescent 137 Mosaic Accent Strip). The Grout color is Custom Building Products, Bright White Sanded. The hardware is polished nickel from Schaub & Co. The rolling cutting board and base cabinet are Paint-Grade Poplar. The beauty of this small island is that it rolls out to wherever you can roll it in the kitchen. To keep it underneath the countertop, the unit has locking wheels/casters. The floors are Natural Oak, with no stain. The kitchen is an L-shape, 10 lf. x 22. FYI: The wall paint color is Warren Acres 527 – Benjamin Moore, the ceiling is Lemon Chiffon 932 – Benjamin Moore, and the trim is White Dove OC-17 – Benjamin Moore. (via Mascheroni Construction)

The small kitchen island was acquired through Sonoma Antiques. The kitchen cabinets are painted in Edgewood Rocks 1056 – Benjamin Moore. (via Vierra Fine Homes)

This galley kitchen features a small island that can be used as a prep station, making cooking easier. It adds additional counter space between the sink and oven and offers and makes cooking faster when you need help in the kitchen. It can also be moved out of the way if needed. The cabinets are painted in Mindful Gray SW 7016 – Sherwin-Williams. (via Terracotta Design Build)

This luminous kitchen features a small center island for used exclusively for extra chopping space. The butcher block island has a 3″ end grain maple countertop. The size is 27″x27″. A skylight over the island helps to bring an abundance of natural light into this space. (via Christopher Michael Interiors)
Photo Sources: 1. BHG, 2. HGTV, 3. Lonny Magazine, 4. BHG, 5. Pinterest, 6. Smith River Kitchen & Bath, 7. BHG, 8. Brookstone, 9. HGTV, 10. BHG, 11. Pinterest, 12. Mascheroni Construction, 13. – 15. BHG, 16. Pinterest, 17. Apartment Therapy, 18. – 20. BHG, 21. Apartment Therapy, 22. Elle Decoration, 23. – 25. BHG, 26. The Wood Shop of Avon, 27. Acanthus Architecture & Design, 28. – 29. BHG, 30. Andre Rothblatt Architecture, 31. ETSY, 32. – 34. BHG, 35. MP DESIGN Interior Architecture, 36. Pottery Barn, 37. – 38. BHG, 39. Kristen Rivoli Interior Design, 40. Batim Studio, 41. Pinterest, 42. Turan Designs, 43. AU Lifestyle-BHG, 44. BHG, 45. Whitney Lyons, 46. – 47. BHG, 48. Blue Water Pictures

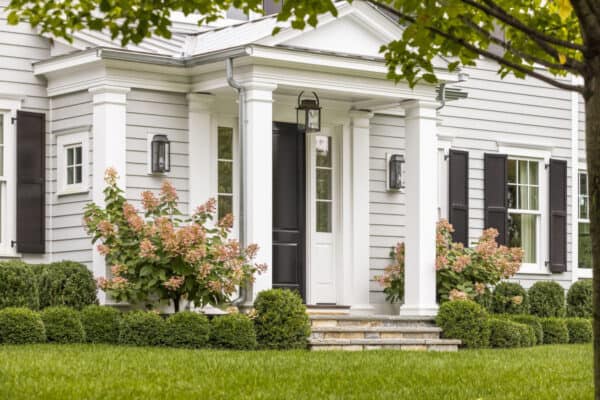


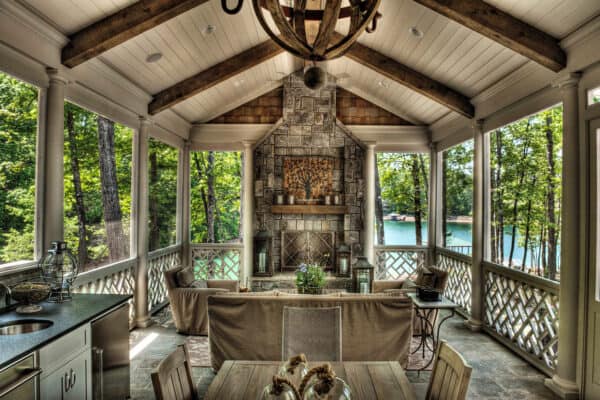
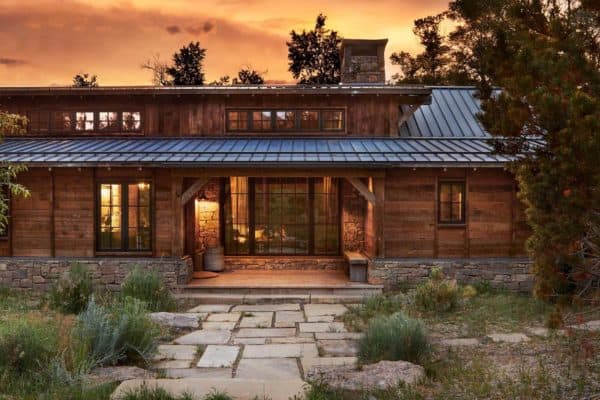

0 comments