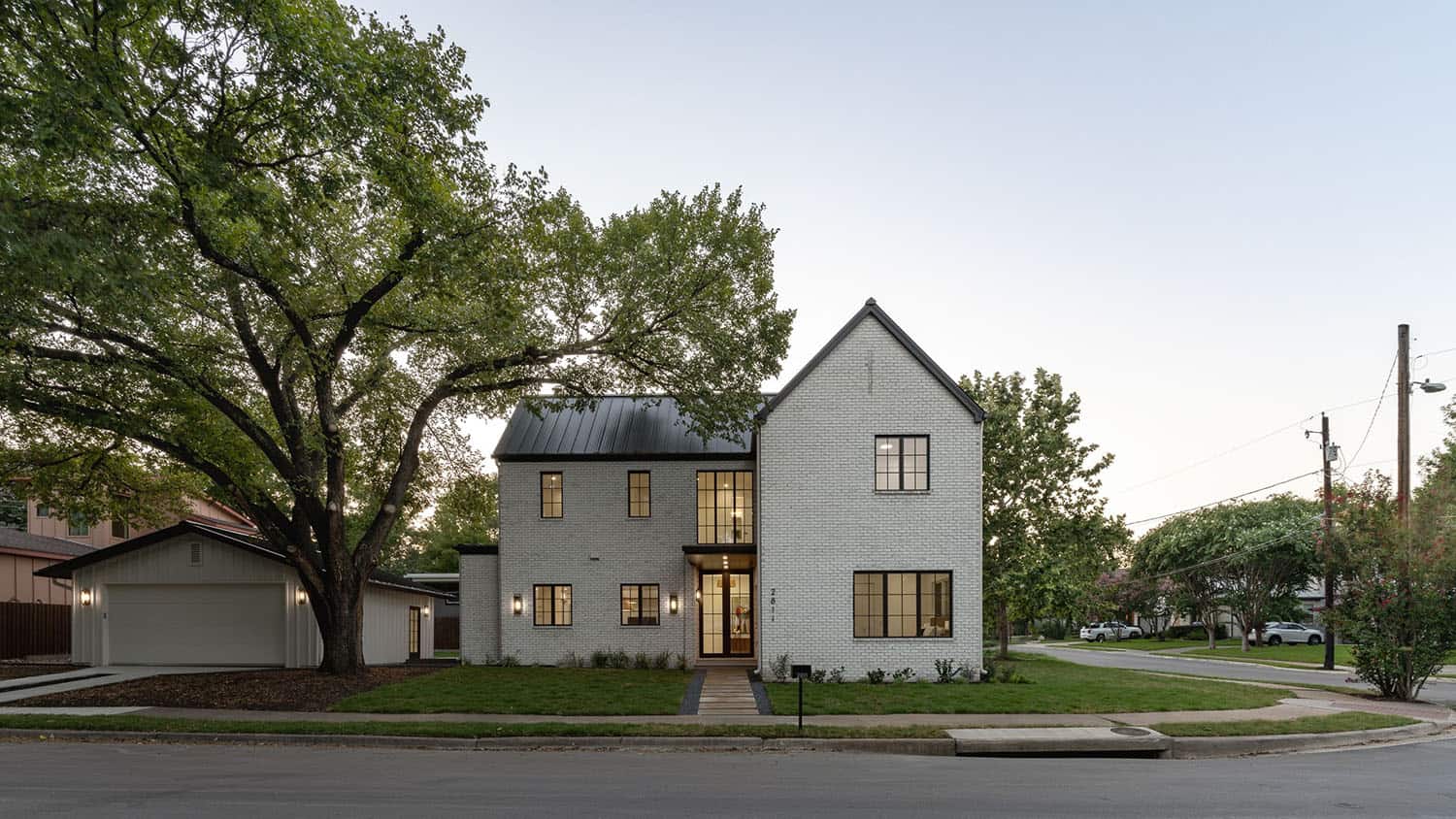
Clark Richardson Architects has recently completed “W 50th St Residence”, a beautiful two-story, white brick house that is situated on a corner lot in Austin, Texas. The dwelling works with an existing heritage tree and a renovated, detached garage. Here, a future pool courtyard is tucked behind the garage and aligned with a vaulted living, dining, and kitchen space on the ground floor.
Comprised of four bedrooms and a second-floor home office, the residence is well equipped for both family life and work from home potentialities. The residence utilizes a simple vertical massing strategy accentuated by a two-story glazed entry at the inside corner. That entry element consists of both the formal entry on the ground floor and the family room space above.
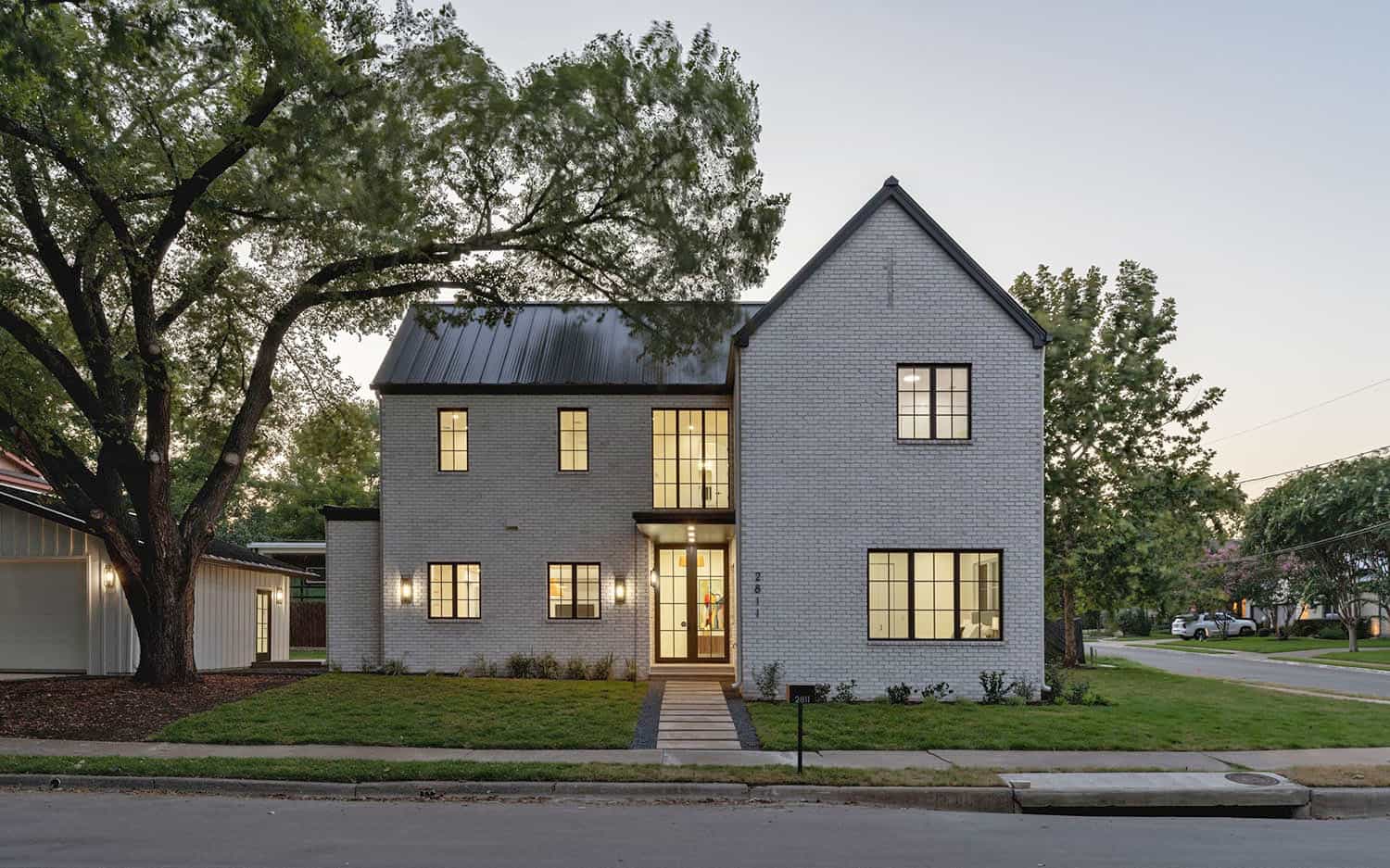
The exterior palette features simple contrasts between Pella clad wood windows, Old Texas handmade brick, and a dark bronze standing seam roof. The ornamental sconces are from Visual Comfort. The house and renovated existing garage are designed around an amazing 39″ pecan which extends over both structures providing a wonderful sheltering canopy for the overall property.
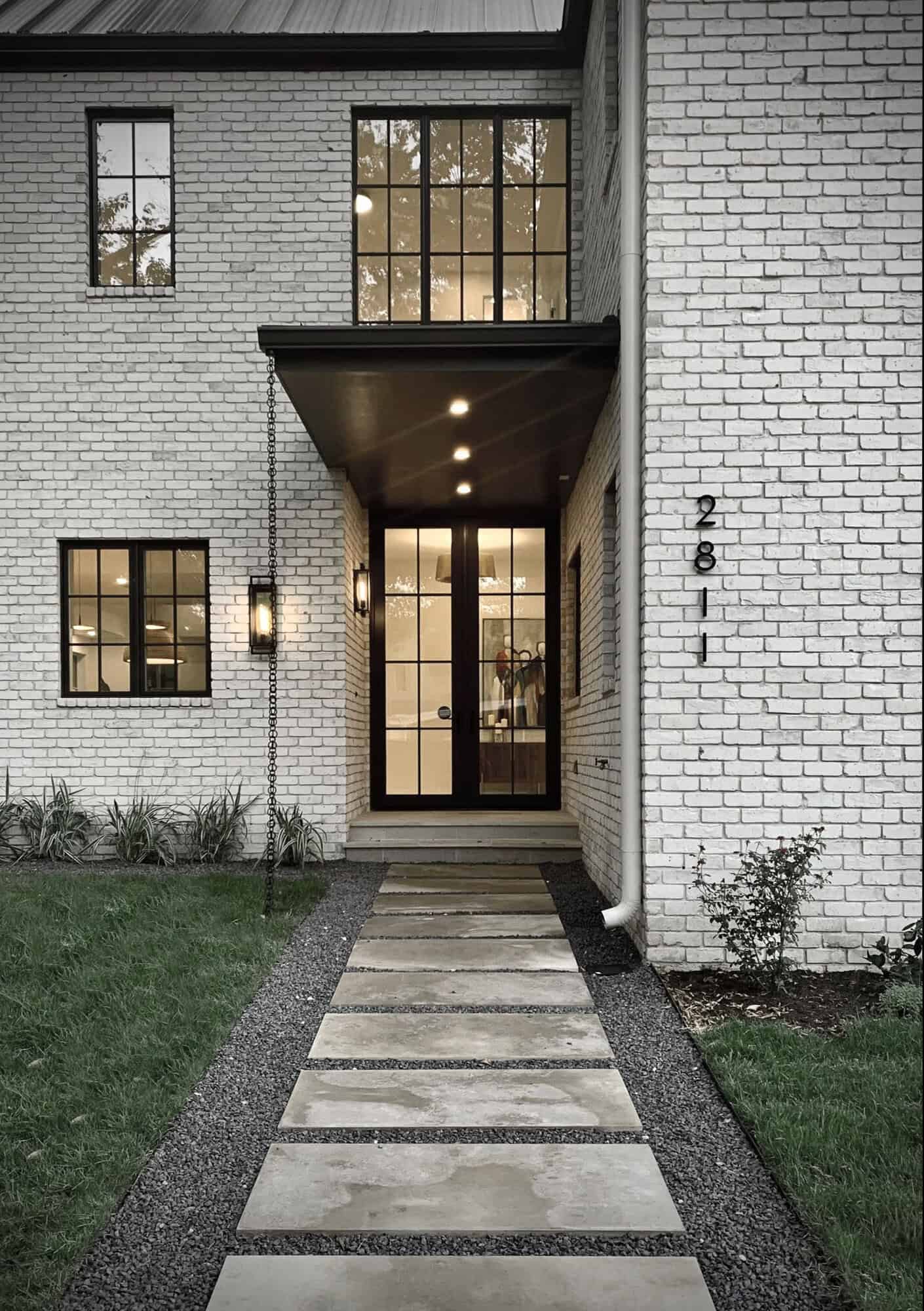
What We Love: This white brick house provides its owners with a relaxing home with minimal design details throughout. We are loving the curb appeal of the exterior facade, punctuated by several windows to allow the natural light to bathe the interiors with natural light. The simple yet elegant design creates an inviting atmosphere for living and entertaining.
Tell Us: What are your overall thoughts on the design of this masonry-clad residence? Please share your feedback in the Comments below!
Note: Be sure to check out a couple of other fascinating home tours that we have showcased here on One Kindesign from the portfolio of the architects of this project, Clark Richardson Architects: A fabulous contemporary dream home created for empty nesters in Texas and This bright and airy Texas home is focused on sustainable living.
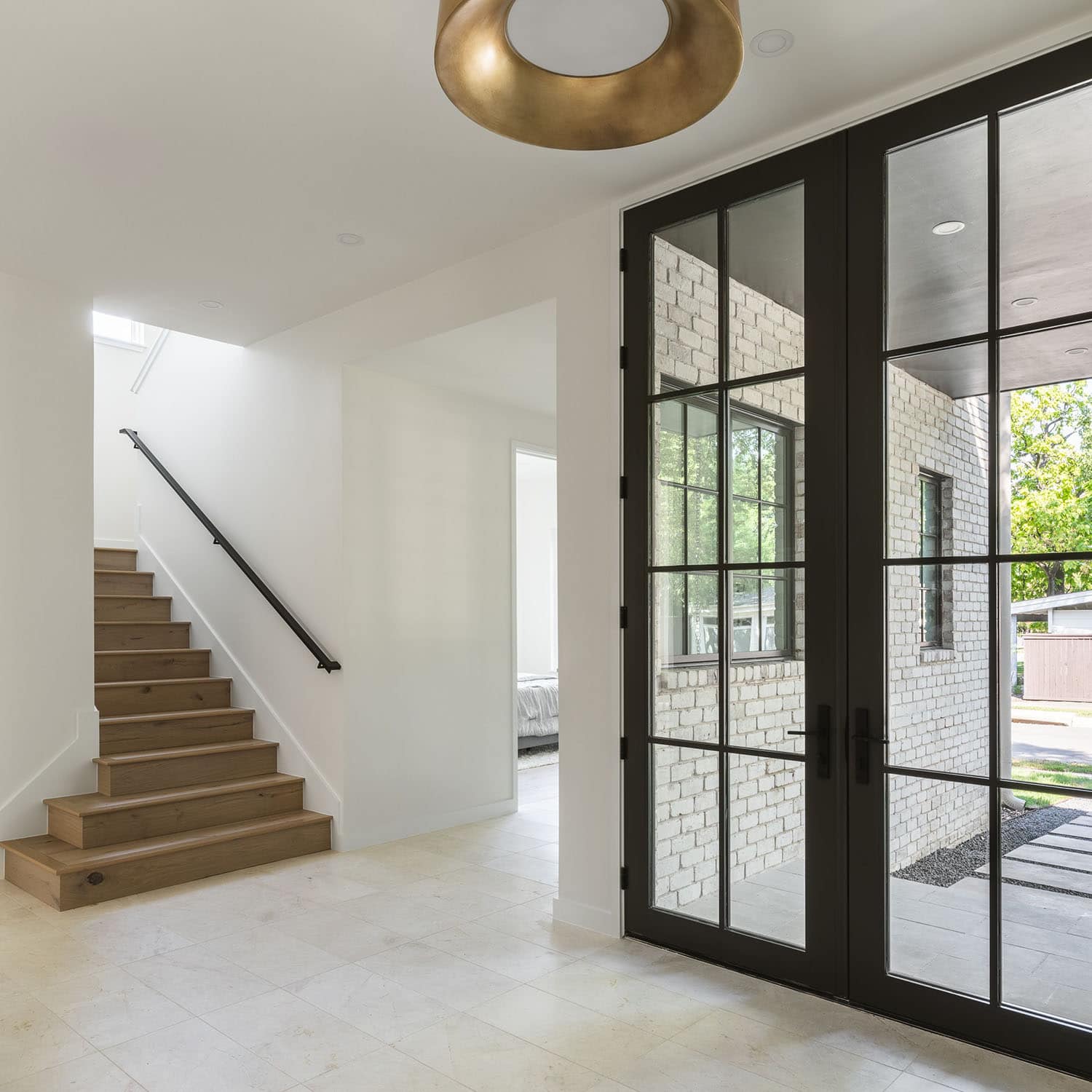
The interiors are a balance between beauty and the sort of functional sturdiness that’s required for everyday family living.
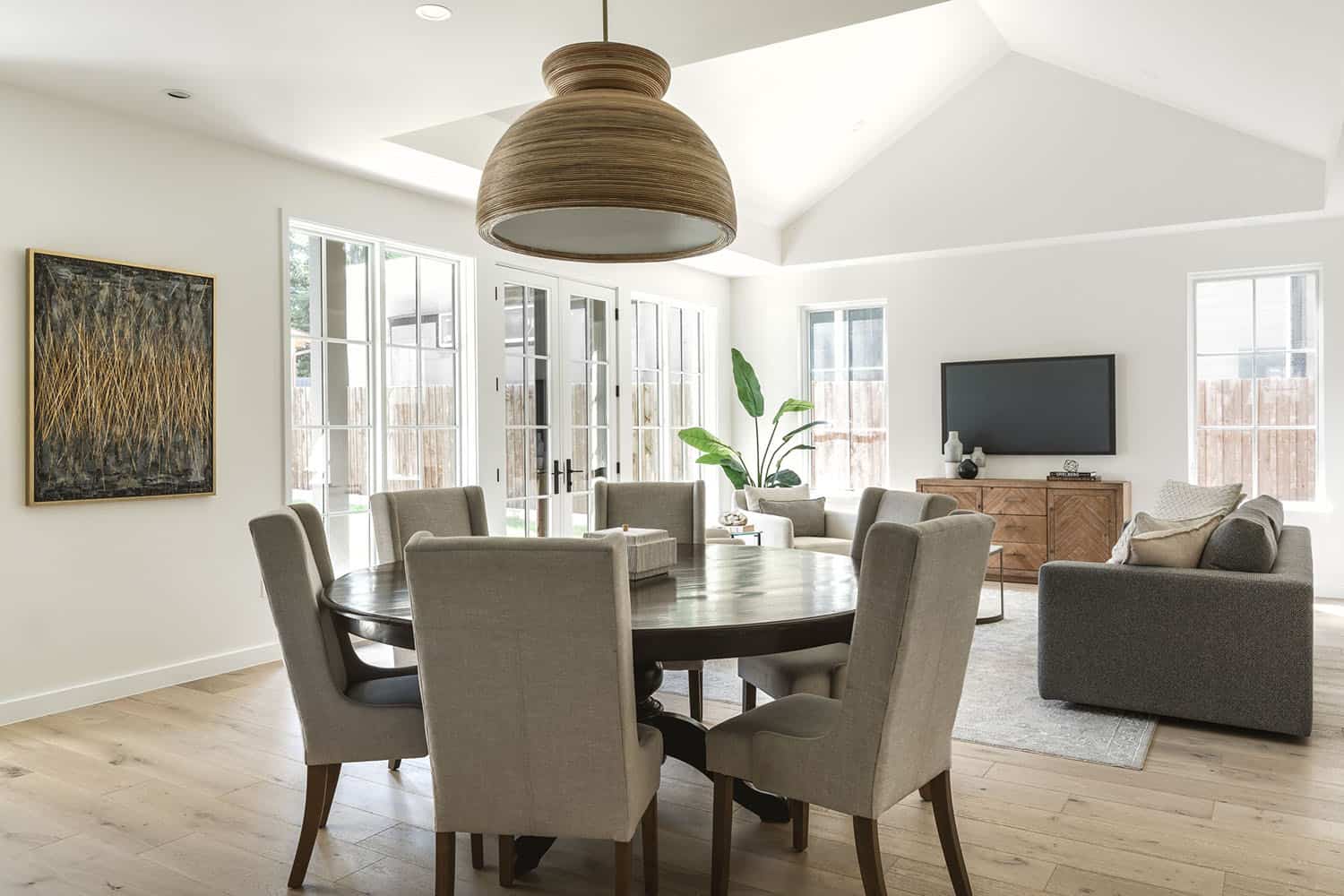
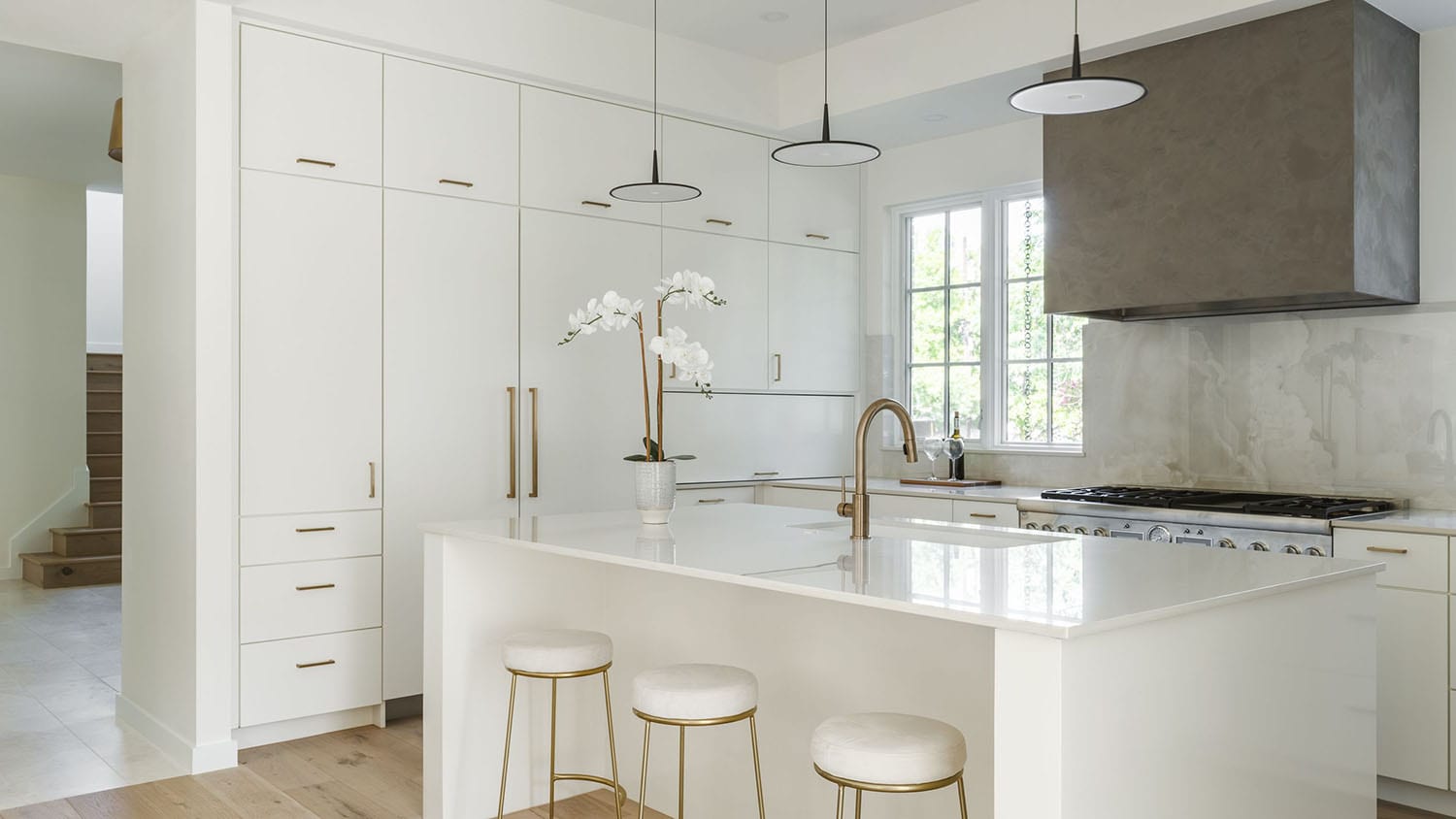
Above: The owner desired a clean, neutral palette in the kitchen and living spaces. Here, a Venetian plaster vent hood plays center stage with a subtle Dekton backsplash and conversion varnish cabinets framing the scene.
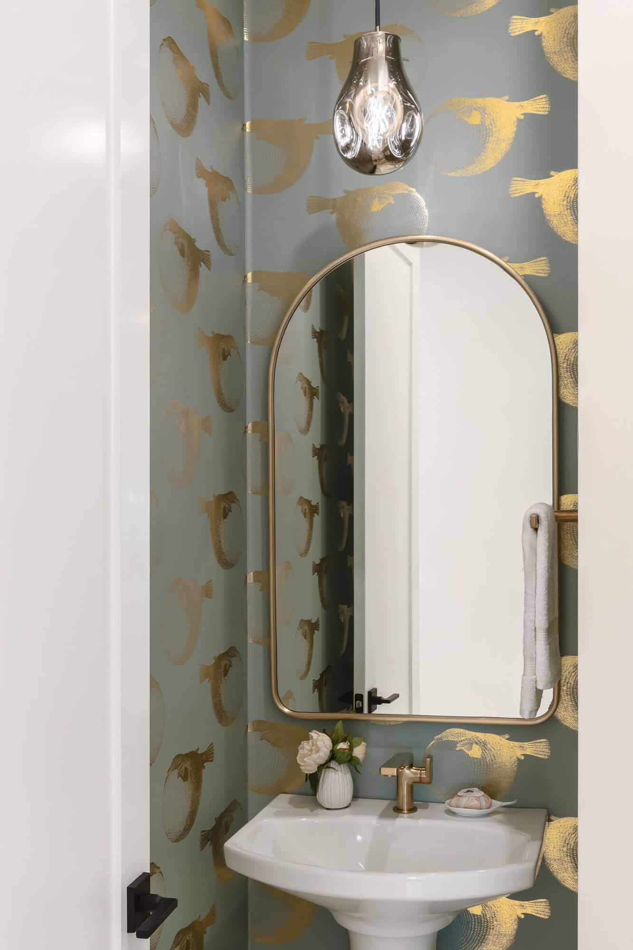
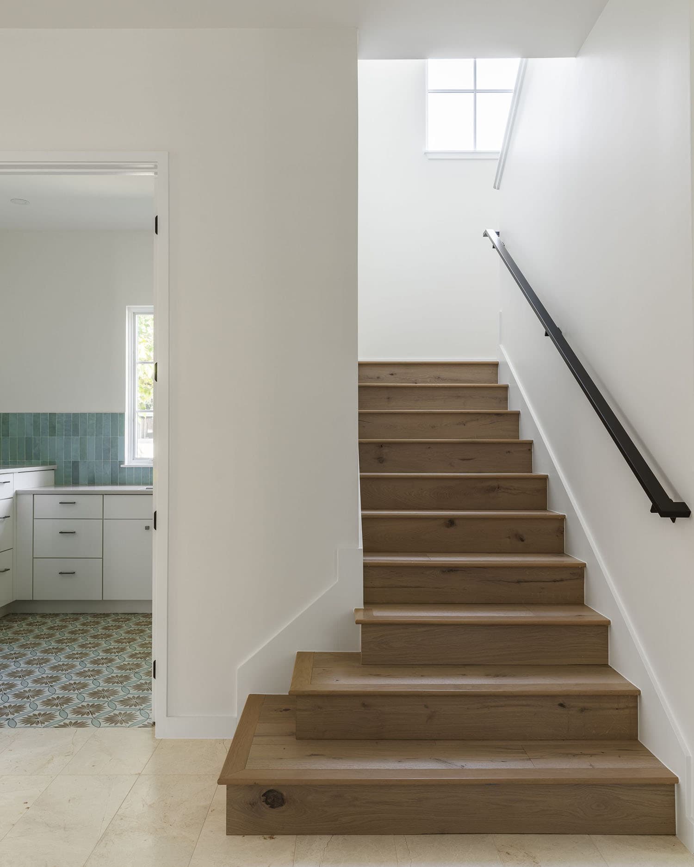
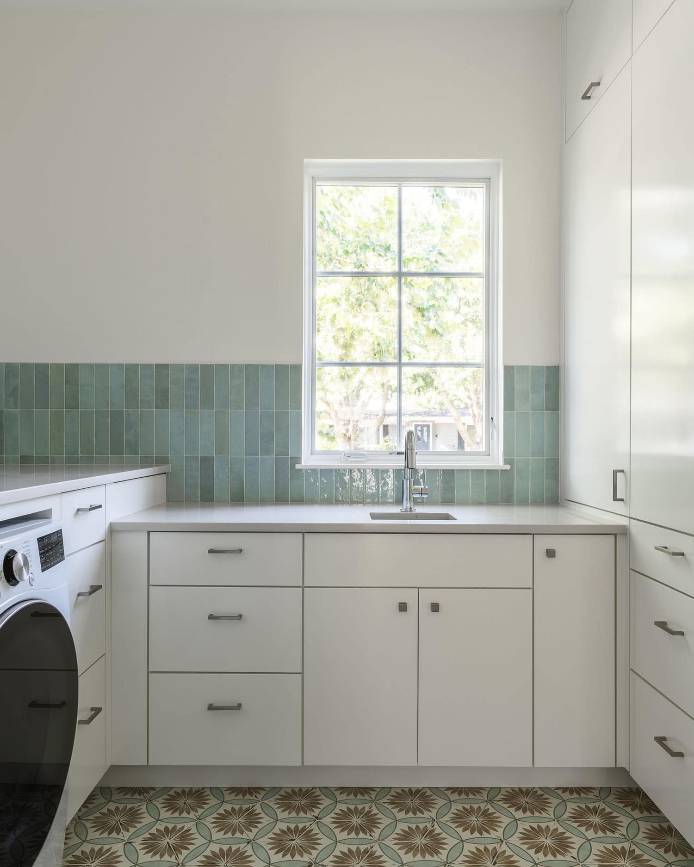
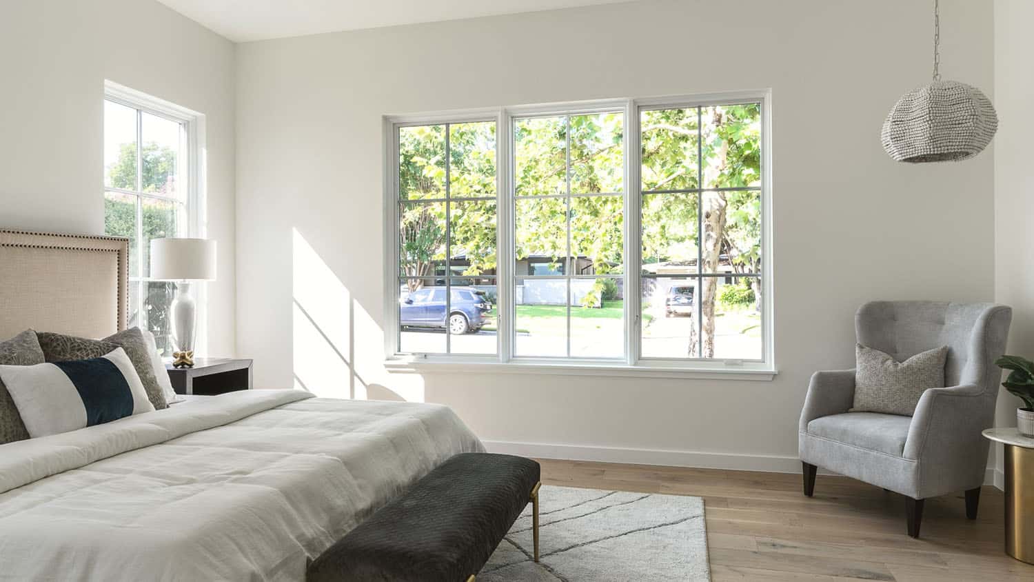
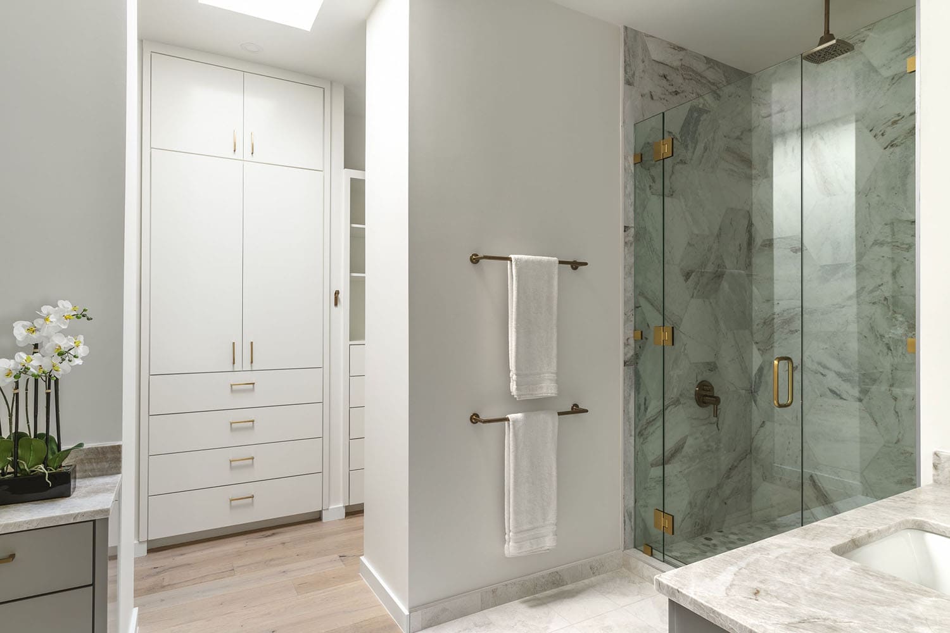
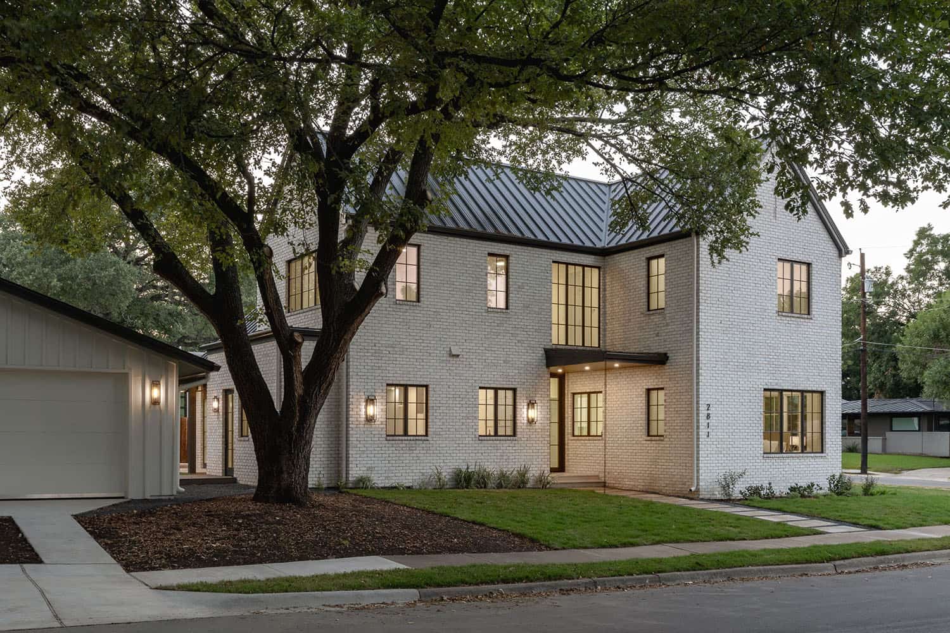
PHOTOGRAPHER Kieran Reeves Photography
One Kindesign has received this project from our submissions page. If you have a project you would like to submit, please visit our submit your work page for consideration!


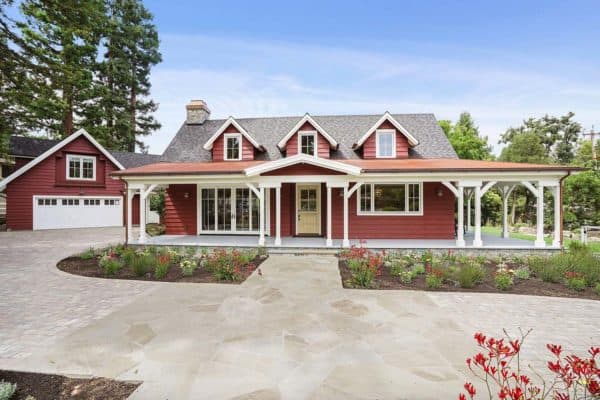

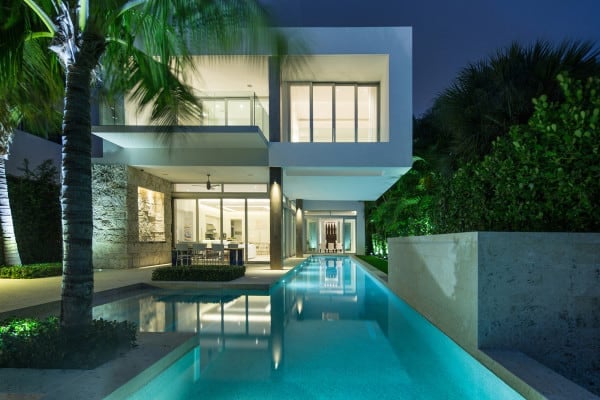
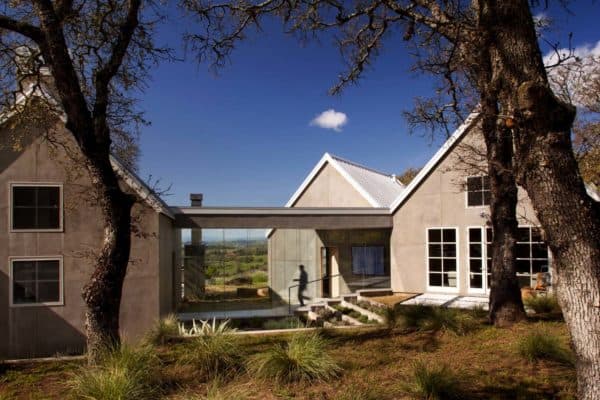
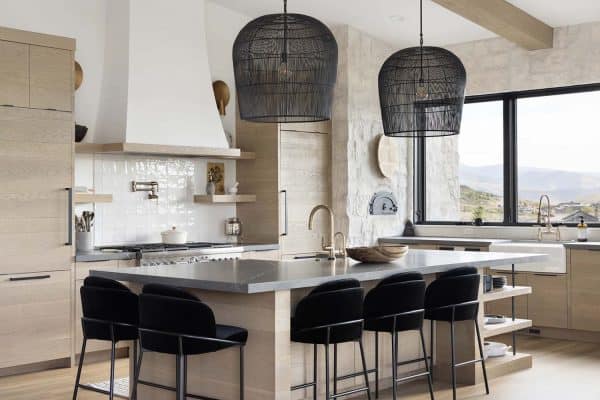

0 comments