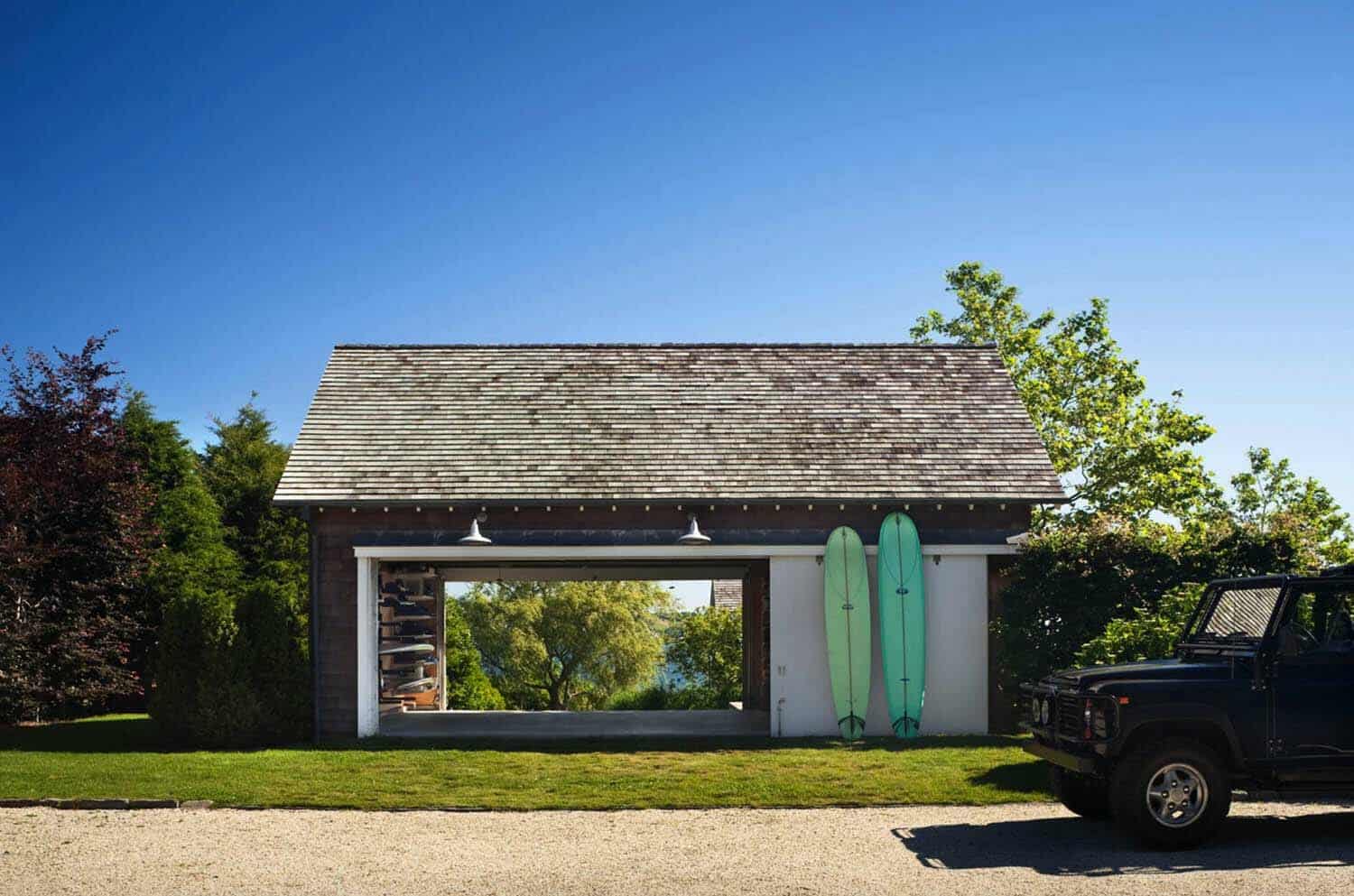
Robert Young Architects is responsible for designing this extraordinary beach-chic home to accommodate a growing family and close friends on Lake Montauk, New York. This lakefront home was designed for optimal indoor/outdoor living, featuring a 4,500 square foot main house and a 1,800 square foot — three bedroom, two bathroom guest house. There is also a three-bay heated garage with a storage loft, a 50-foot lap pool and spa, and a barn.
Smaller, more informal living spaces have been carefully composed to disguise the bulk of the dwelling. This helps to develop a variety of views and experiences. An expansive great room in the main house features oversized sliding glass doors opening to water views, the southern sun, and fresh breezes. This open-plan space also includes a connection to the kitchen and dining room, with decks on either side. Also in the main house is a two-story sleeping wing and a separate guest wing with a sleeping loft.
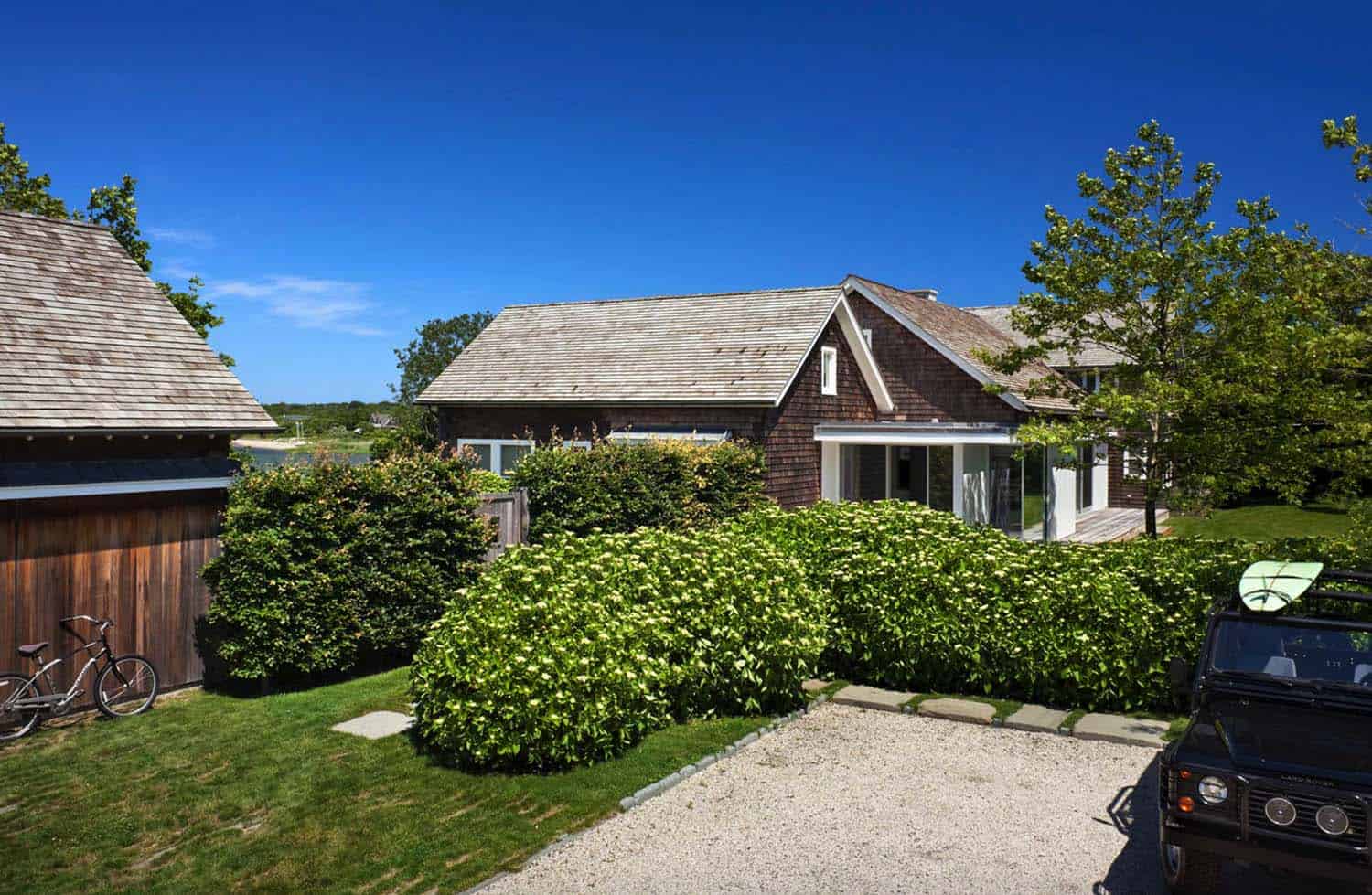
The structures combine modern design with the local gabled vernacular of cedar shingles and white-painted wood. Interior living spaces are characterized by large expanses of glass, white-painted pine board walls, exposed structural trusses, gray-painted pine floors, and driftwood clad storage elements.
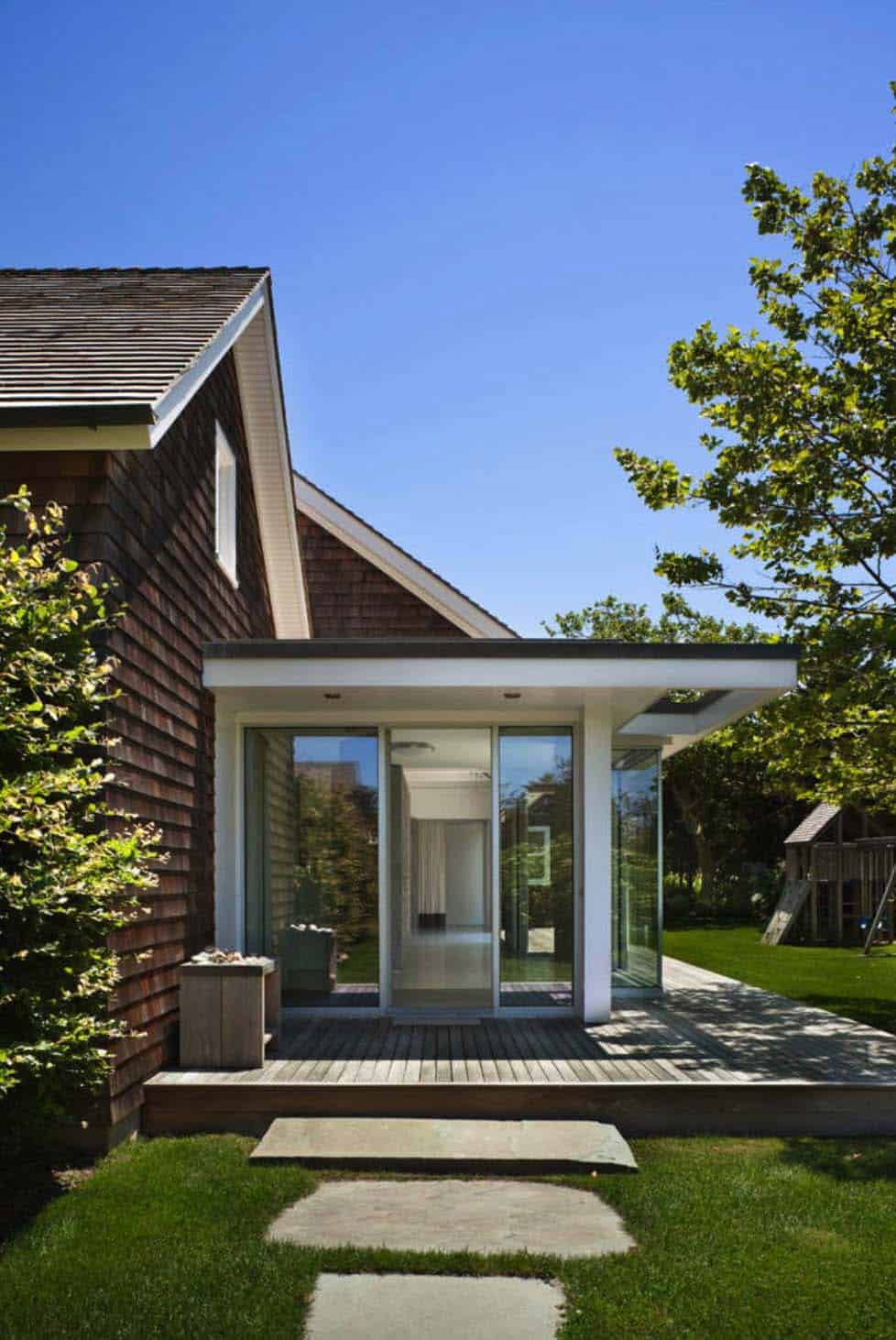
What We Love: This light-flooded home on Lake Montauk offers its inhabitants a wonderful place to relax and enjoy entertaining family and friends. Views of the lake are maximized from every space of the home through expansive windows. The guest house looks just as comfortable and inviting as the main house… when can we come for a visit? The living spaces are open and airy, while the bedrooms are serene and cozy.
Tell Us: Please let us know in the Comments what you think of this home!
Note: Have a look at a couple of other inspiring home tours that we have featured here on One Kindesign from the state of New York: Charred wood oceanside home in Montauk beautifully terraces down a hillside and Beach retreat with Scandinavian style interiors in Montauk: Surf House.
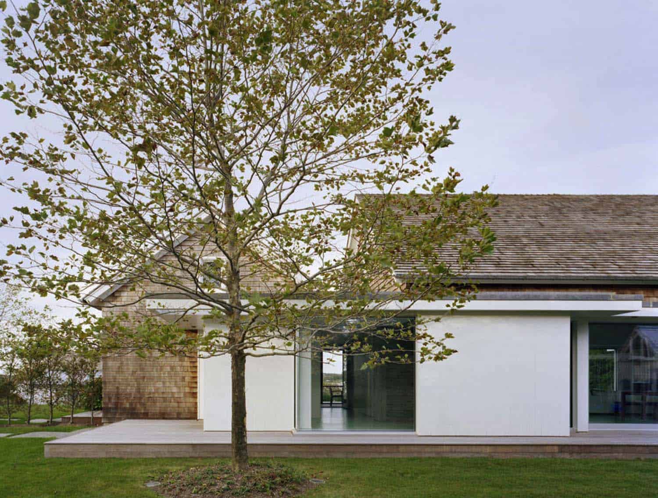
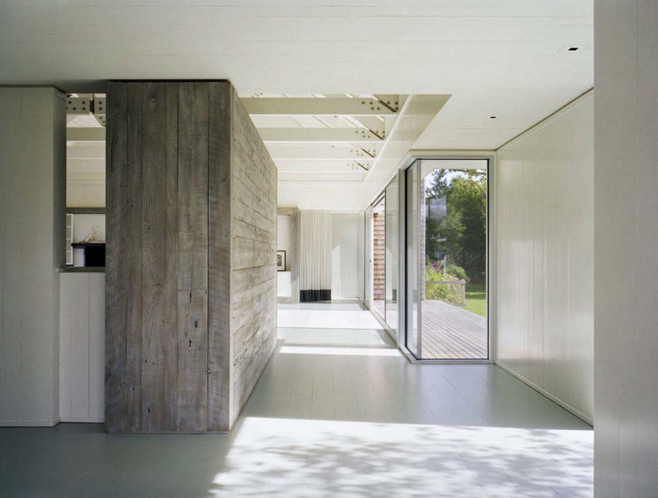
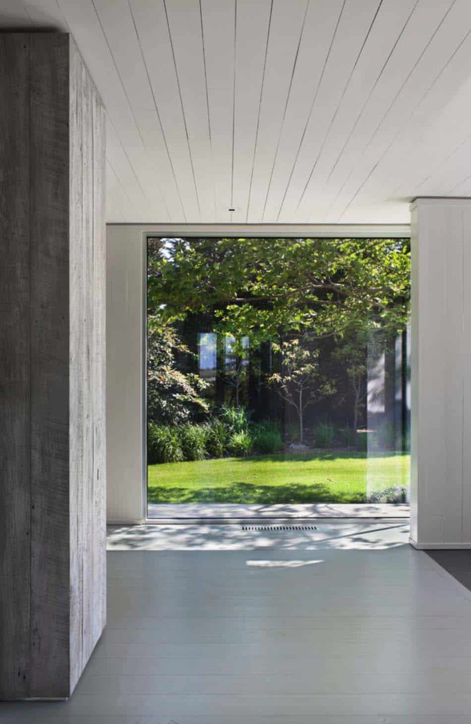
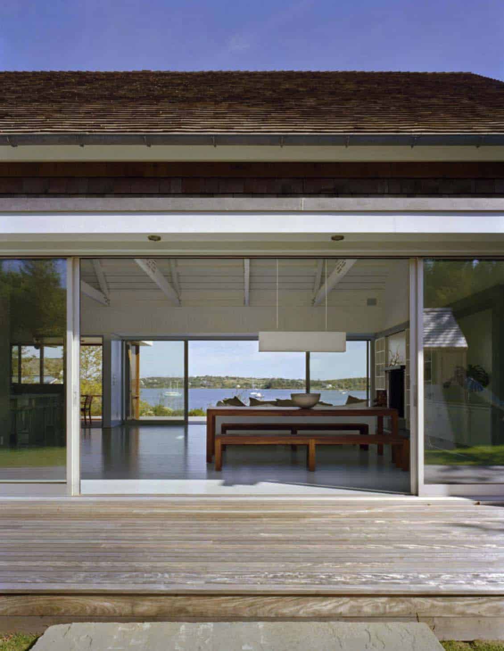
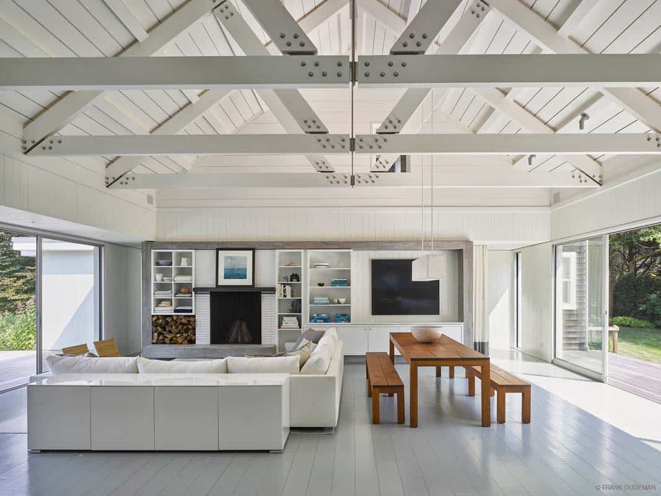
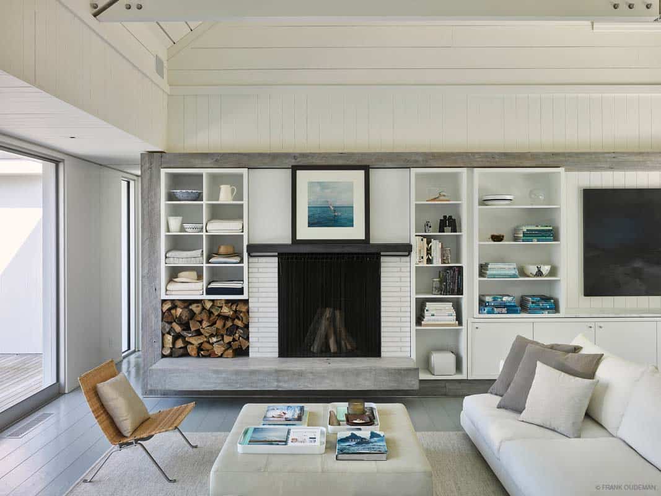
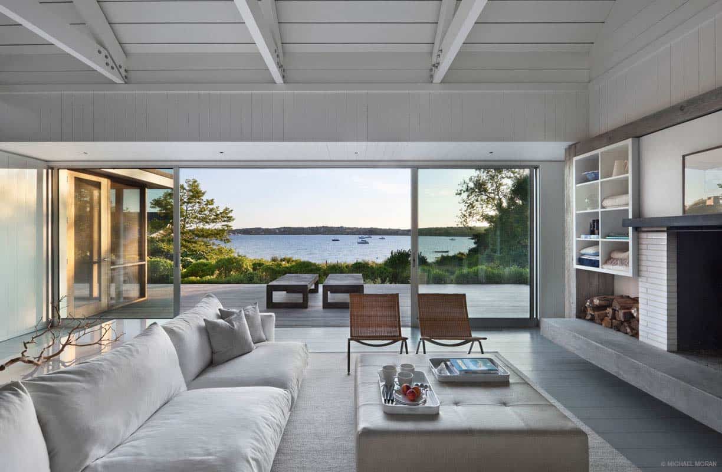
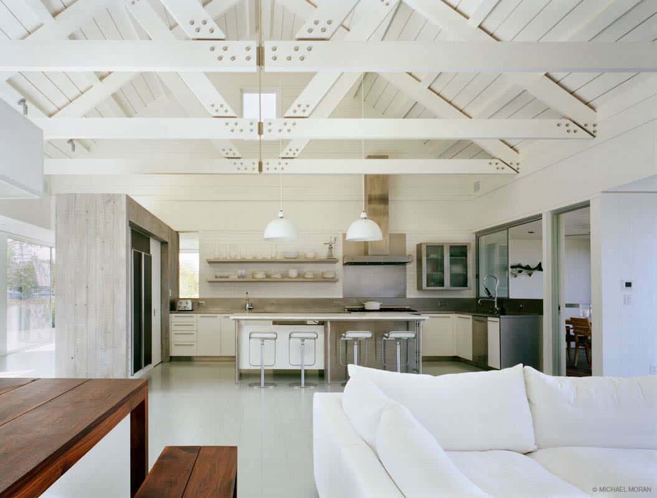
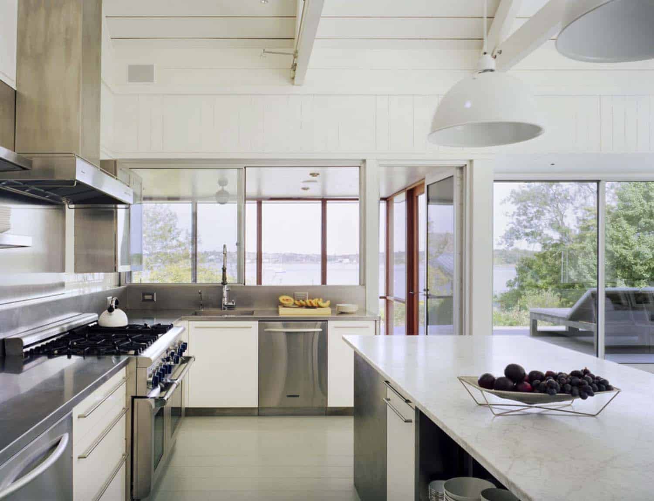
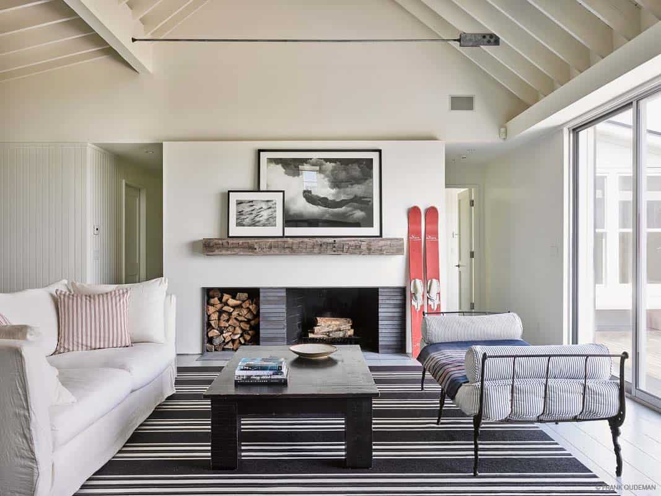
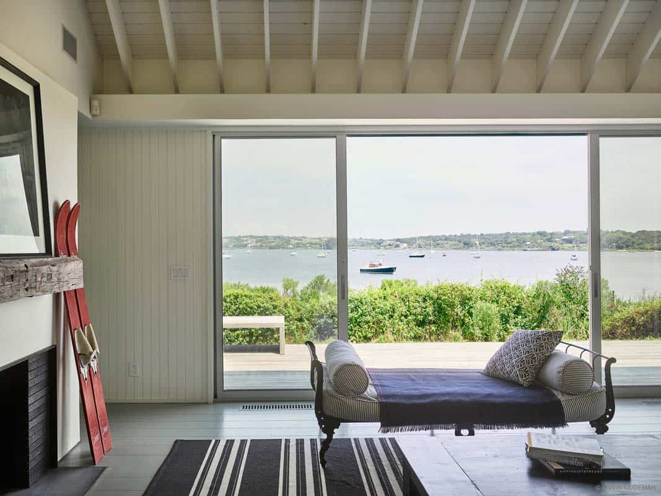
RELATED: Contemporary art barn designed for artists
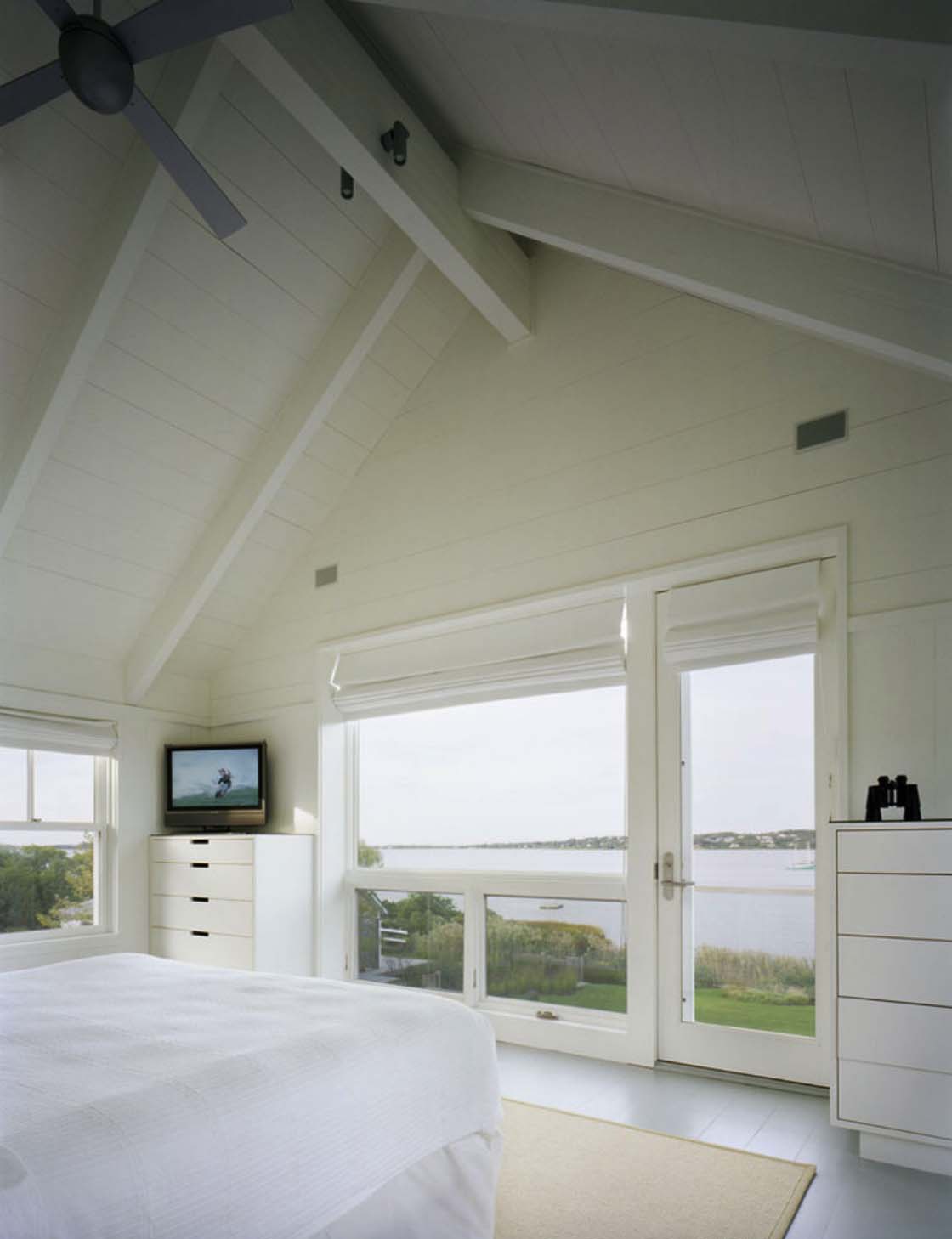
Above: The luminous master bedroom suite features its own balcony and private outdoor shower.
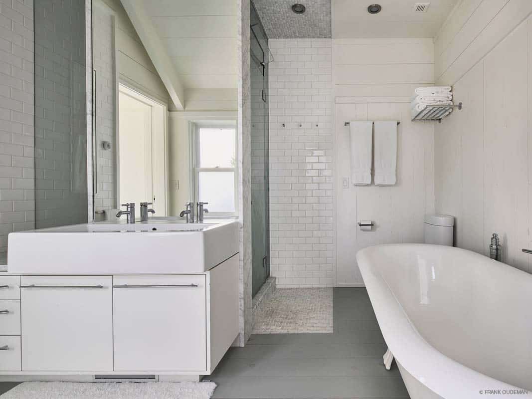
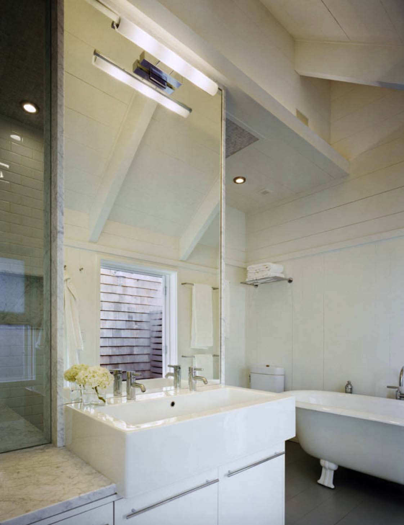
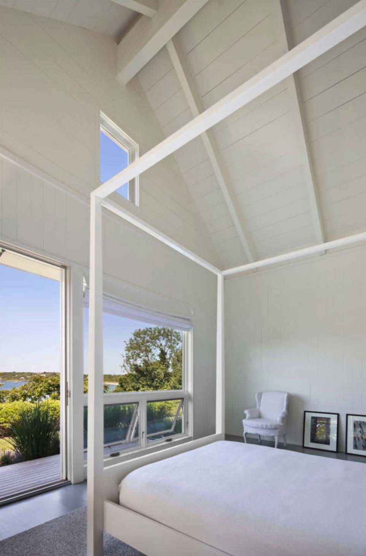
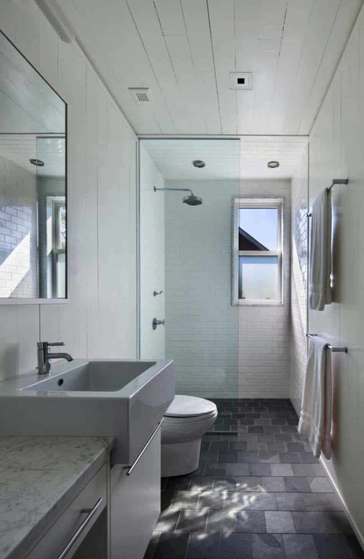
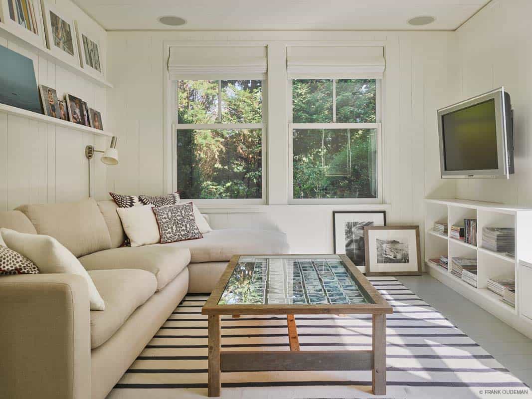
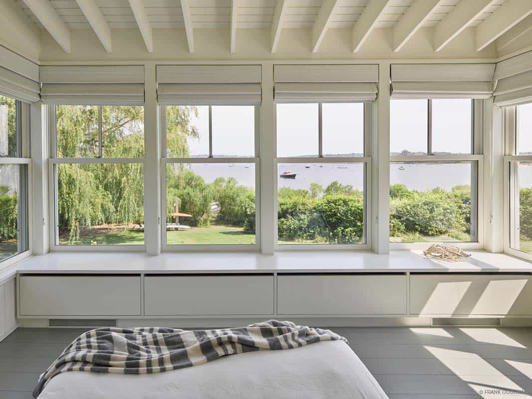
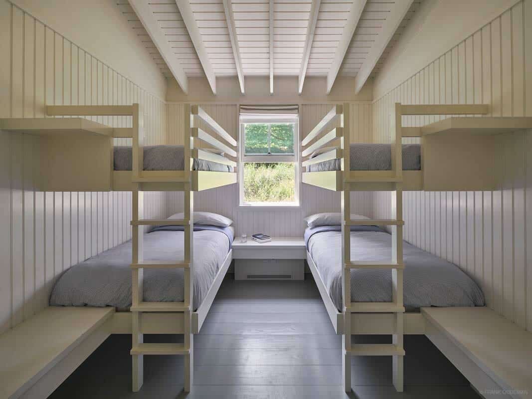
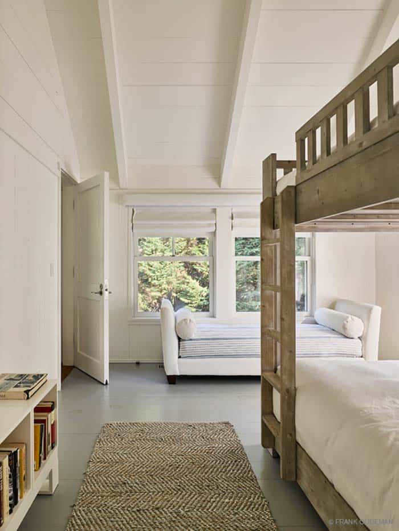
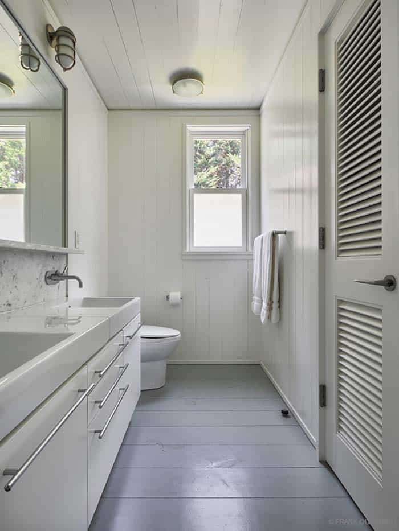
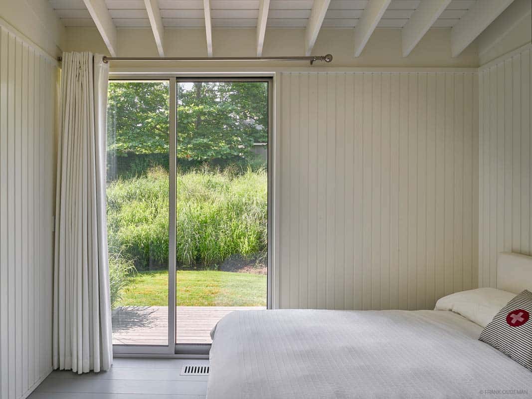

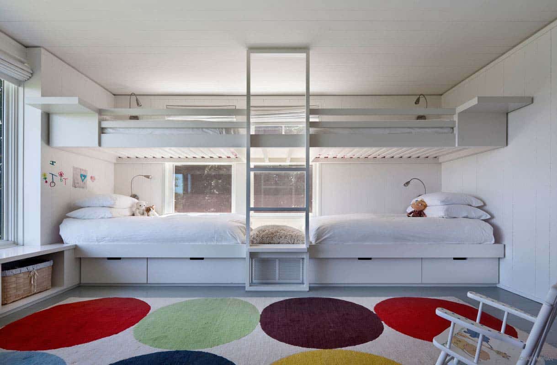
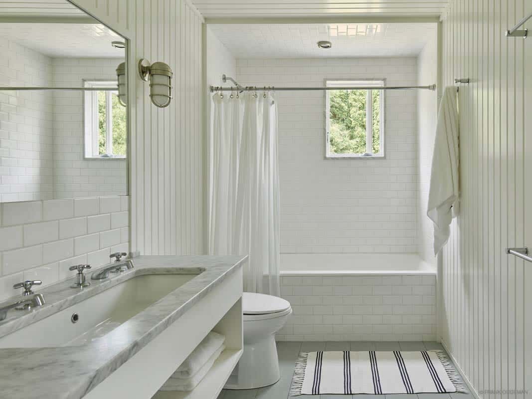
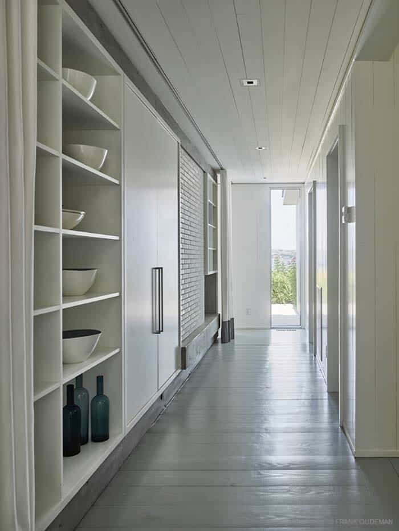
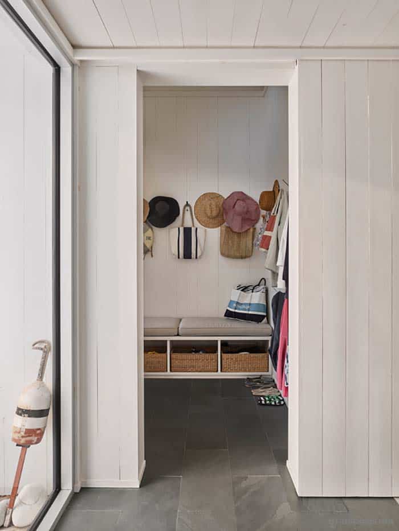
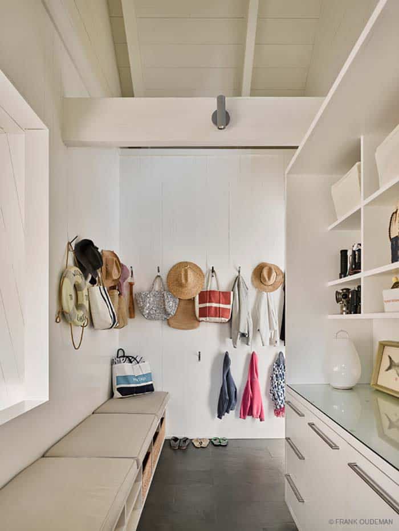
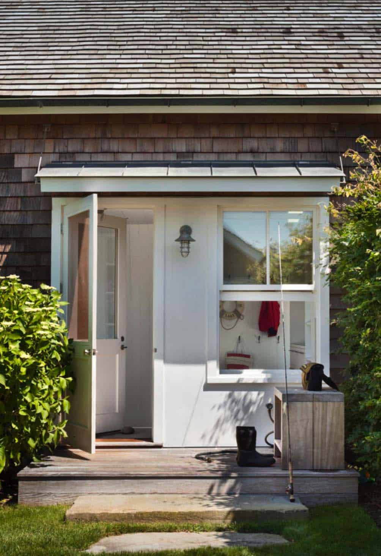
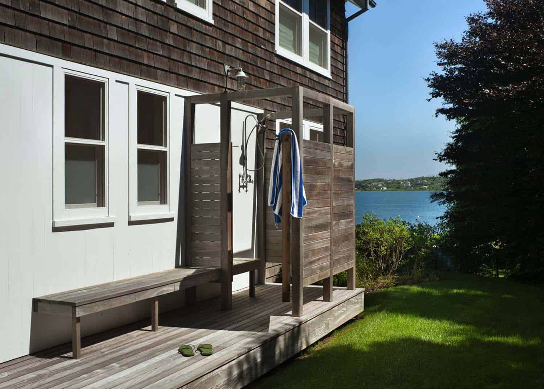
Above: Located off the side of the house, this outdoor shower is easily accessed from the swimming pool.
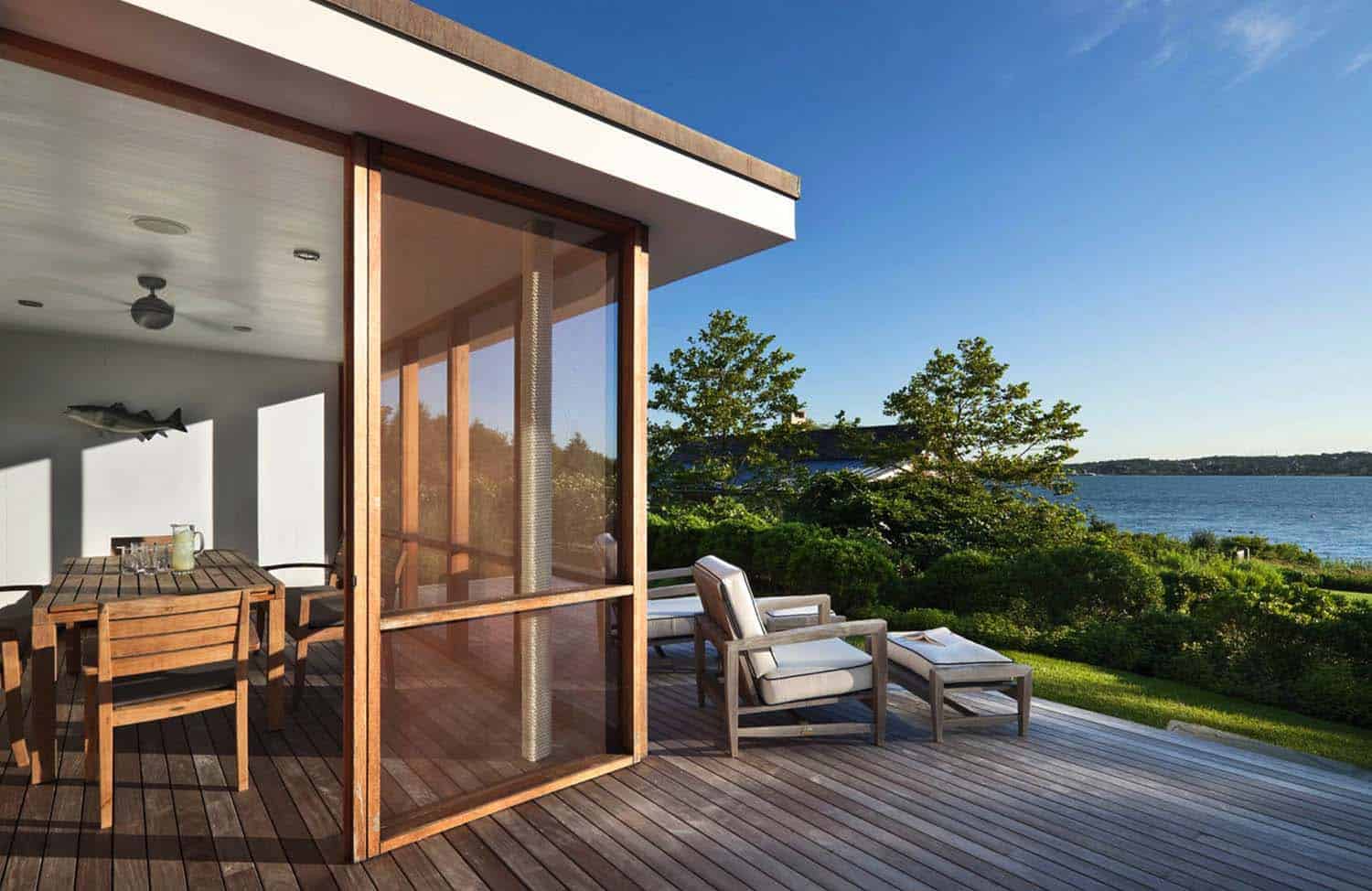
Above: Off the kitchen is a screened-in porch overlooking the water.
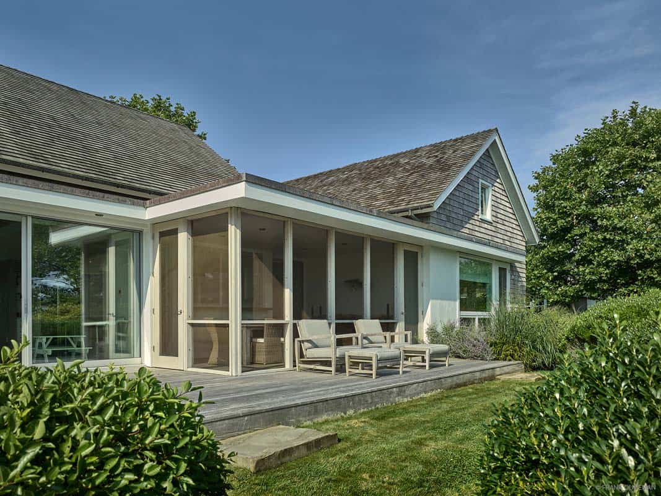
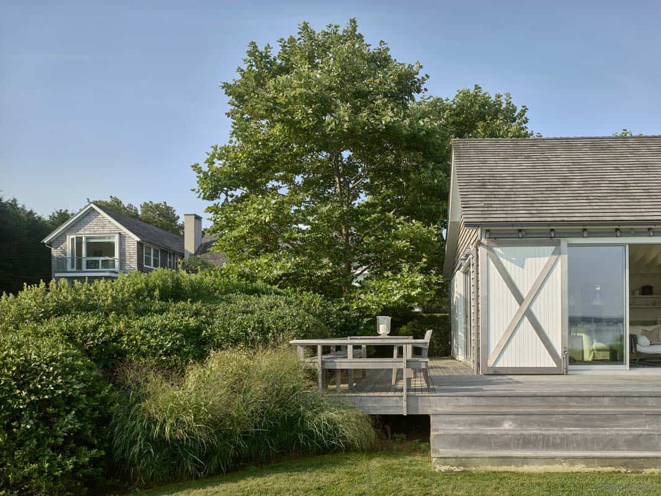
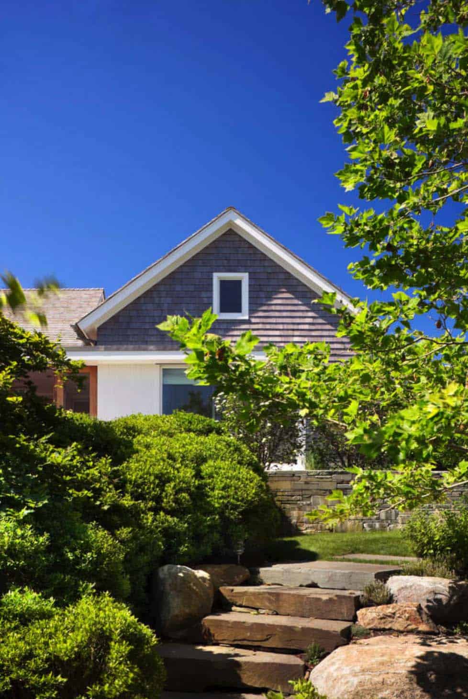
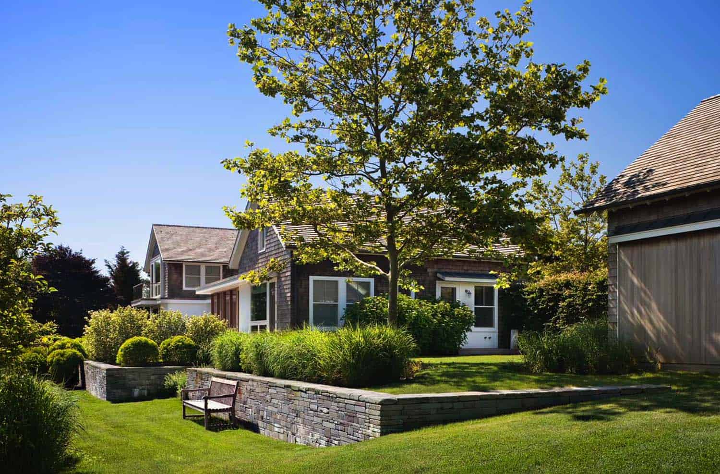
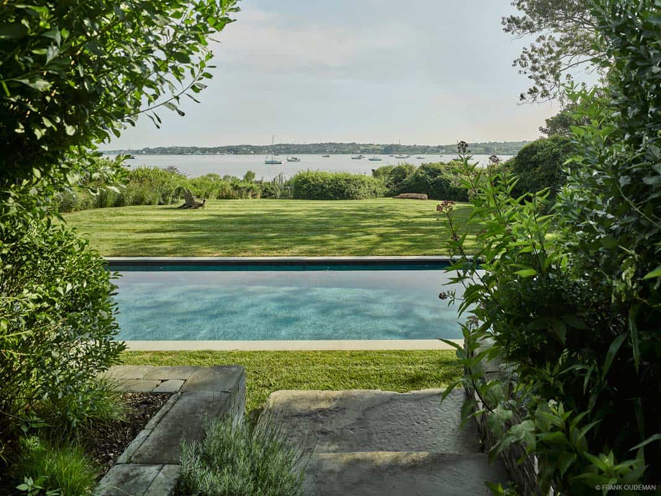
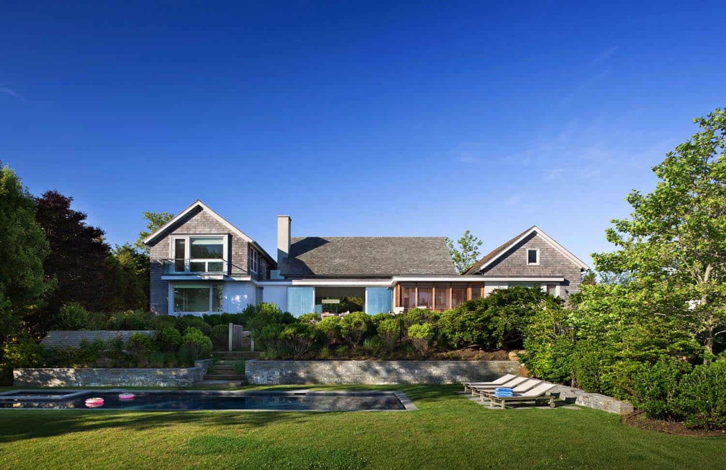
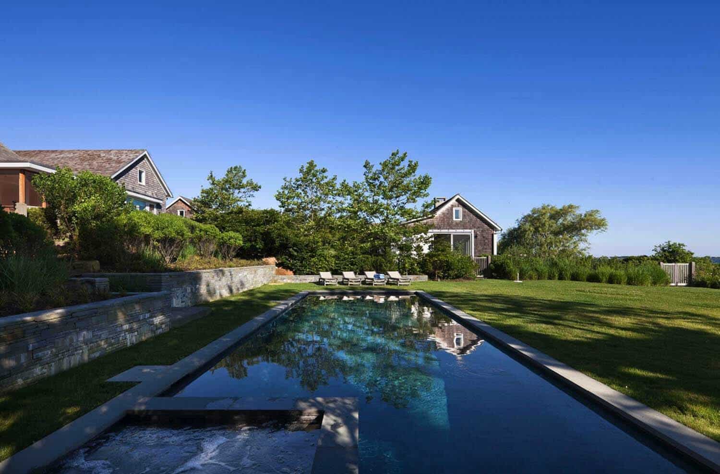
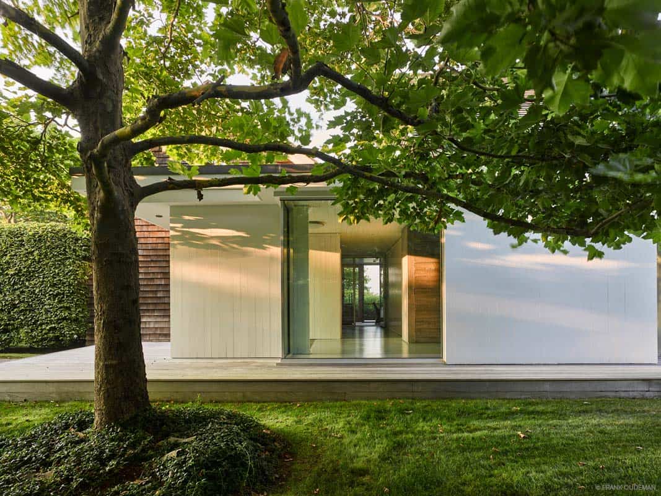
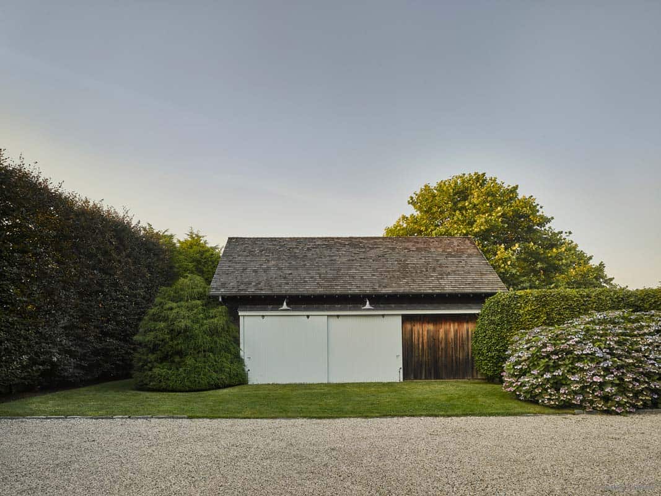
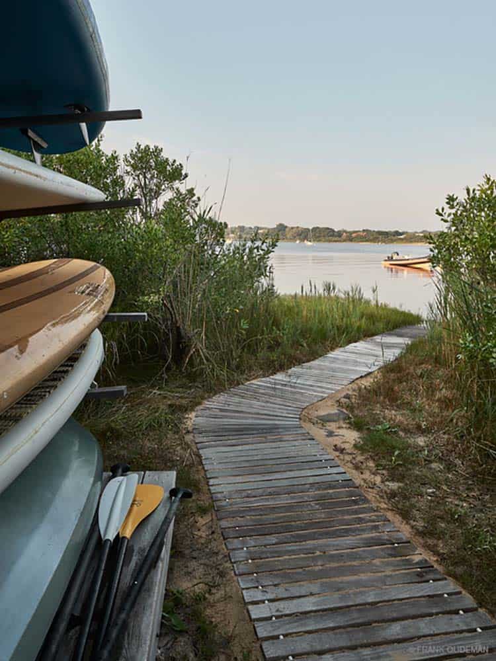
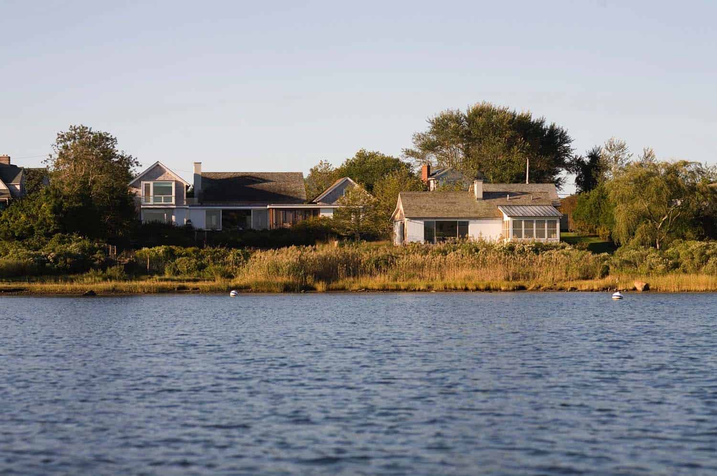
PHOTOGRAPHER Frank Oudeman / Micheal Moran


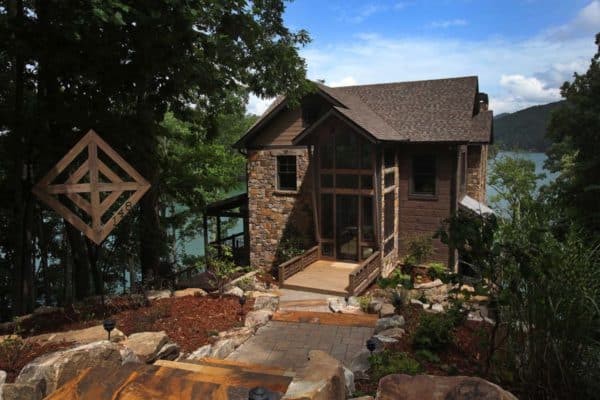
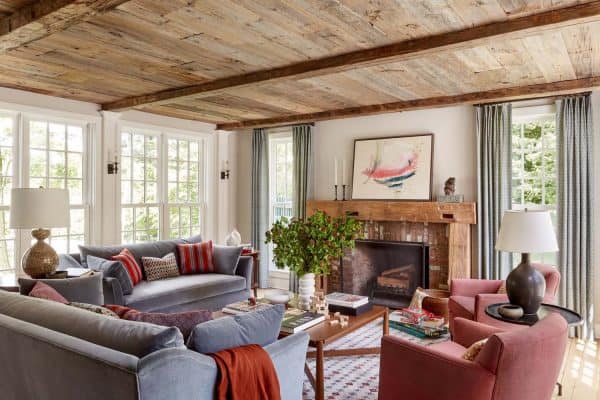
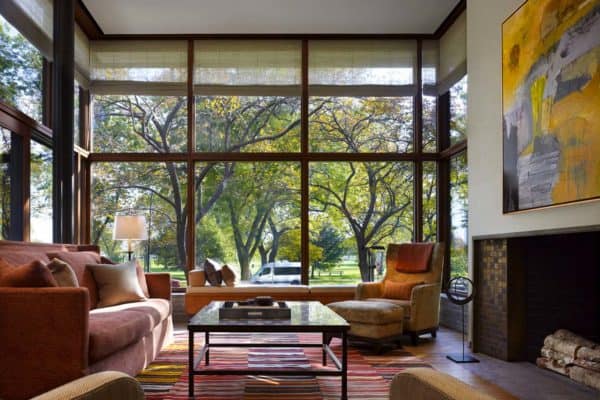
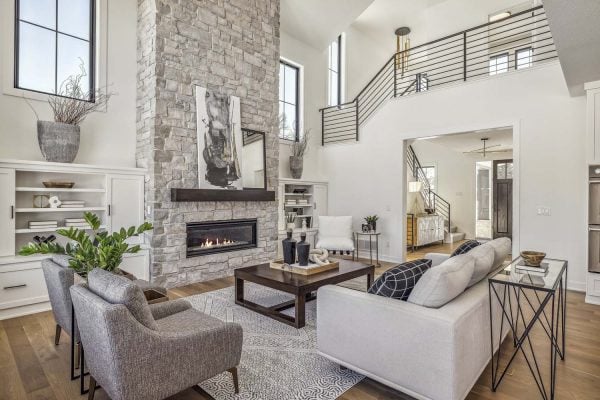


0 comments