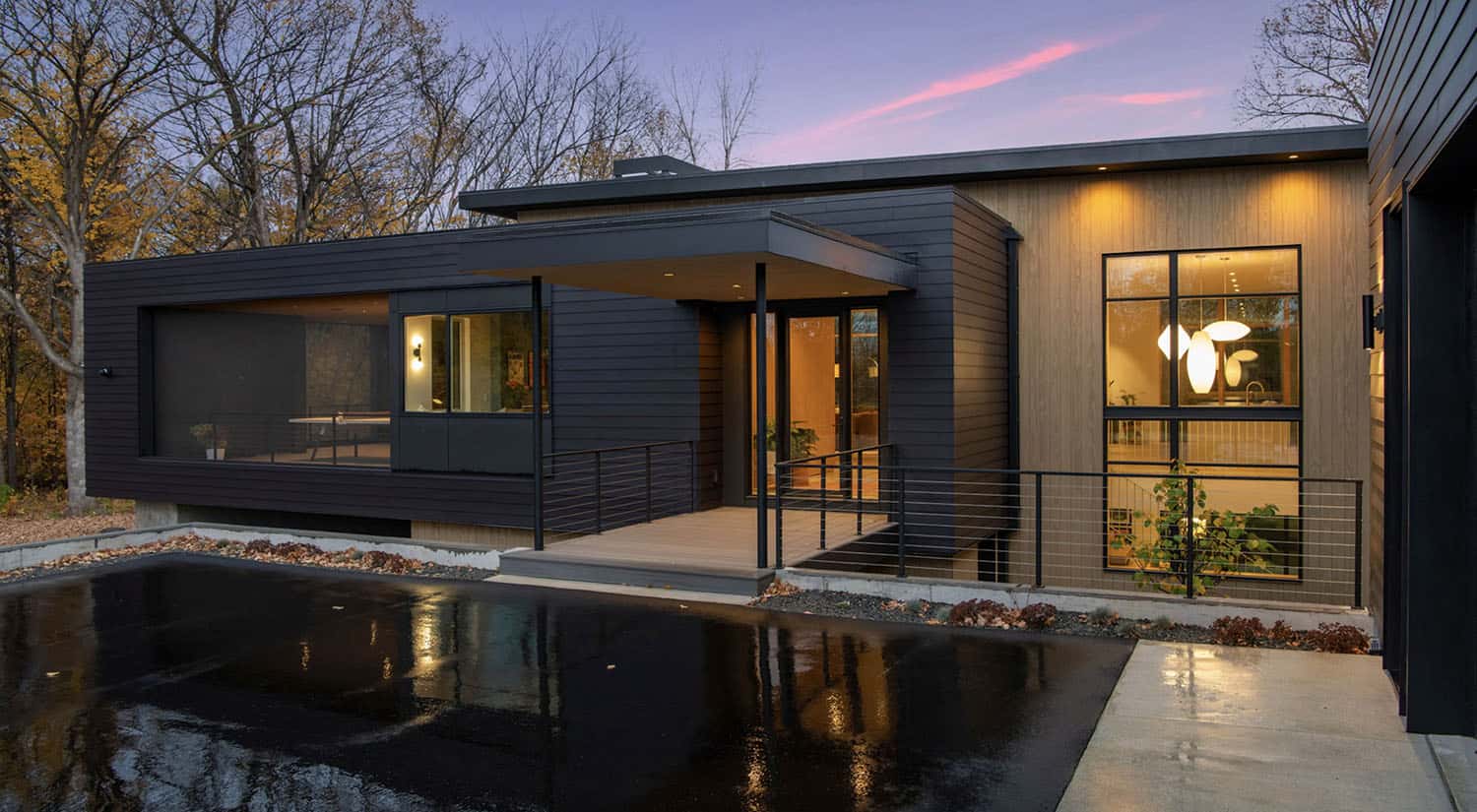
This midcentury modern house was custom-built by Sustainable 9 Design together with Unfold Architecture nestled along The Peninsula at Lake O’Dowd, a lakefront community located on a secluded, wooded peninsula in Shakopee, Minnesota. Inside this 6,866-square-foot home, you will find five bedrooms, five bathrooms, a sports court, an entertainment zone, lower-level spaces seamlessly connecting to the backyard and lake, and a three-car garage.
The main level features warm wood tones, and expansive windows, and is exclusively reserved for formal gatherings and entertaining. Continue below to see the rest of this impressive home tour…
DESIGN DETAILS: ARCHITECT Unfold Architecture DESIGN + BUILD Sustainable 9 Design INTERIOR DESIGN Sustainable 9 Design
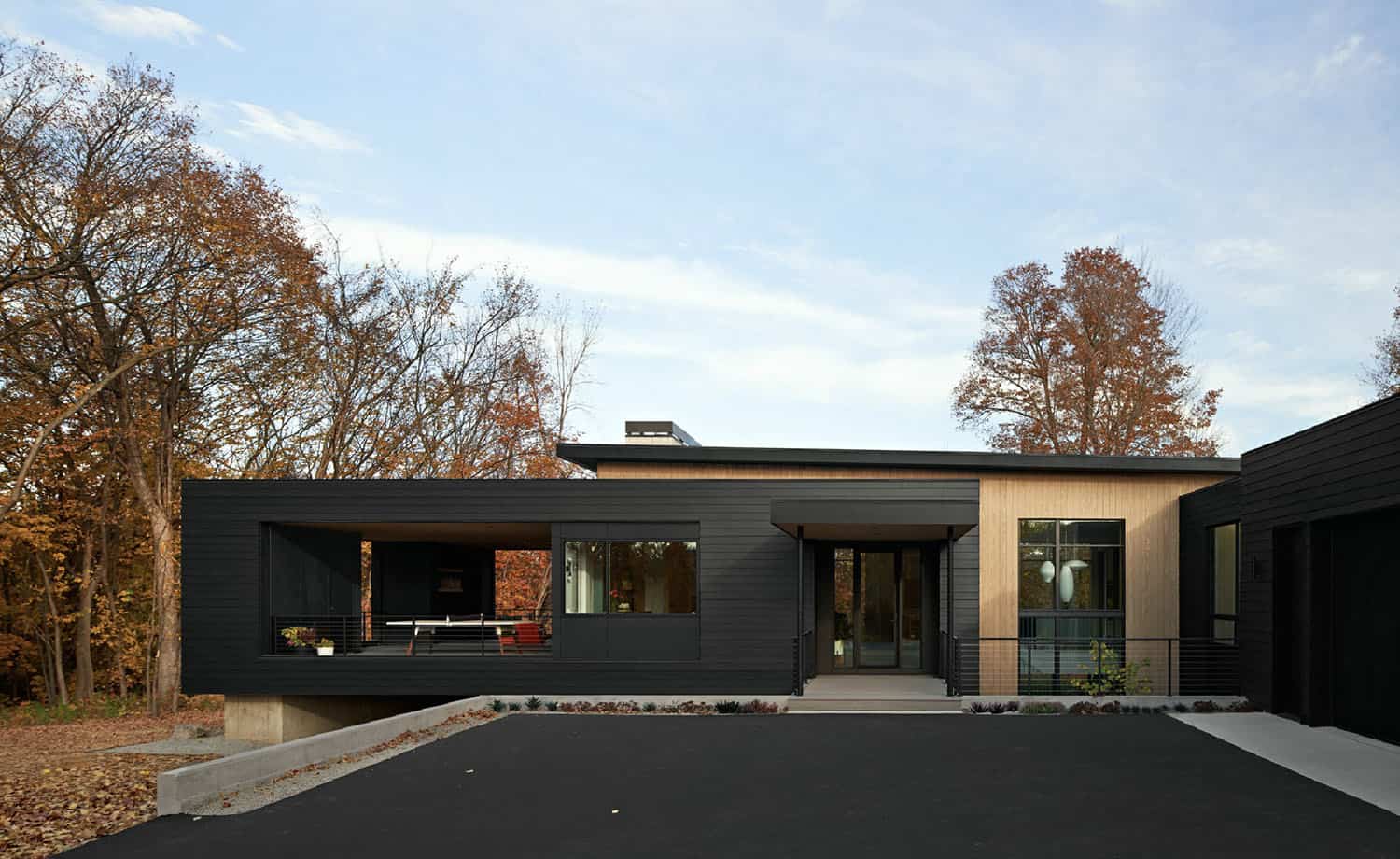
This dwelling sits along the water on an expansive, wooded lot. The lot’s natural grade falls front to back, creating a modest approach with impactful views from within the home. Designed for an active, young family, a sports court and entertainment zone anchor the lower-level gathering spaces directly connected to the backyard and lake.
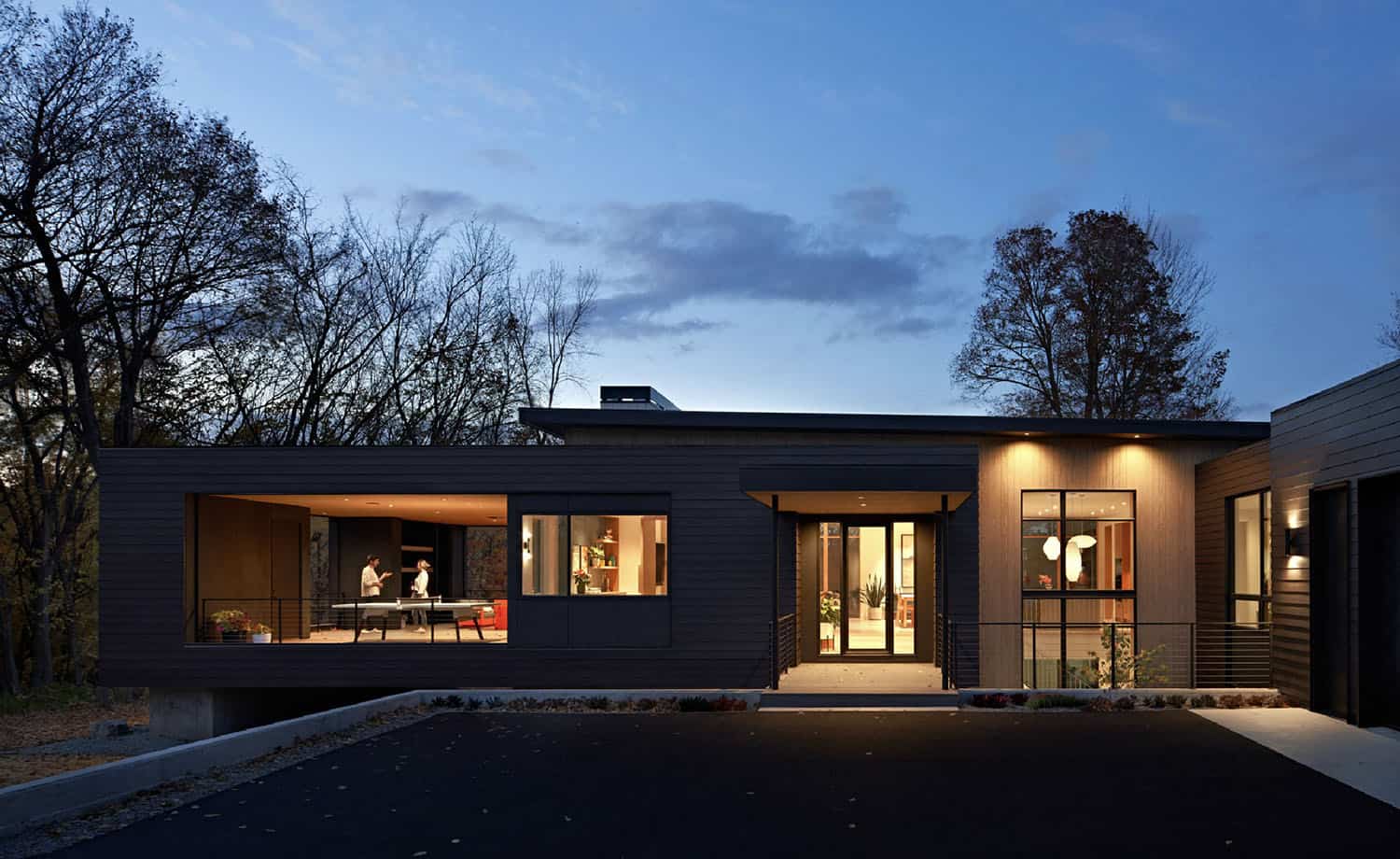
What We Love: This midcentury modern lake house boasts stunning views, eco-friendly design, and luxury finishes throughout. Expansive walls of glazing invite natural light inside while capturing idyllic nature-filled views. The open floor plan seamlessly blends indoor and outdoor living, offering the perfect space for relaxation and entertaining. We especially love the covered patio entertainment zone with integrated heaters, a ping pong table, and a cozy seating area with a fireplace, perfect for indoor-outdoor living while being protected from the elements.
Tell Us: What are your overall thoughts on the design of this home? Would you change any of the details if this were your personal residence? Let us know in the Comments below!
Note: Be sure to check out a couple of other sensational home tours that we have featured here on One Kindesign in the state of Minnesota: Inside a warm and inviting Minnesota lake house remodel on a woodsy setting and Dream Home Tour: A beautiful and inviting Tudor home in Minnesota.
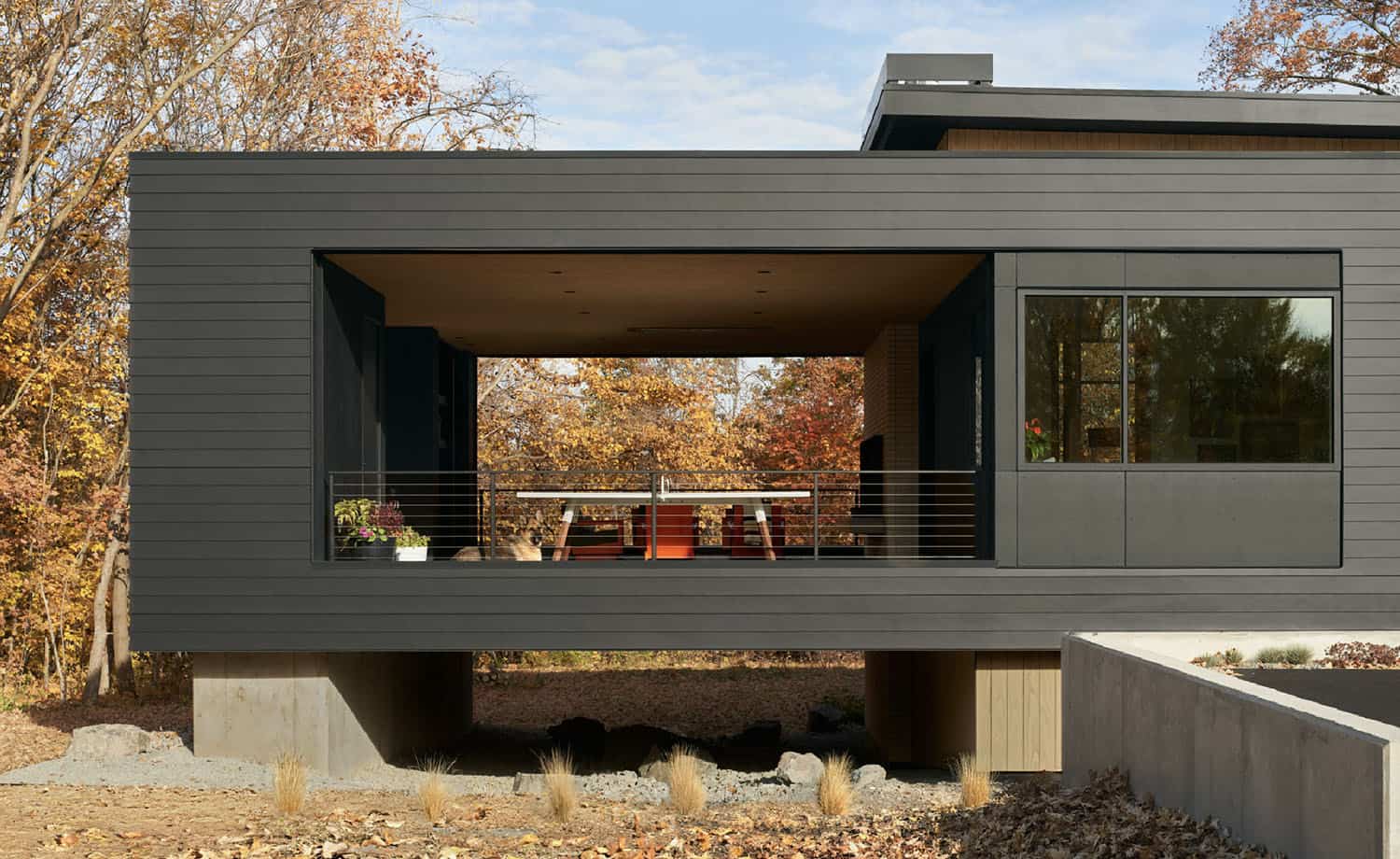
Energy Efficient Features:
Triple Pane Windows
R50 Cellulose Roof Insulation
R34 Full Cavity Spray Foam Exterior Wall Insulation
LED Lighting
Geothermal Forced Air HVAC
Hydronic In-Floor Heat
ERV Balanced Fresh Air Exchanger
Native Prairie Restoration Landscaping
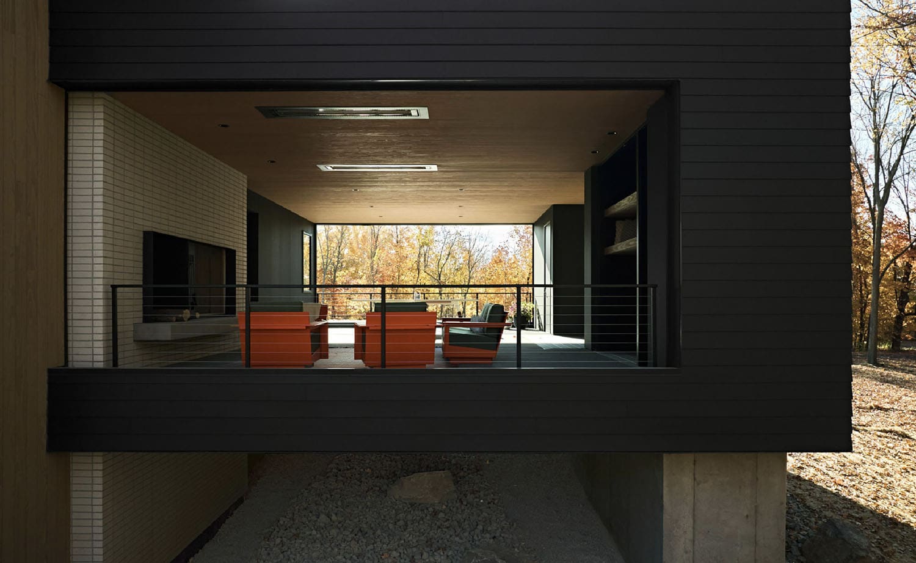
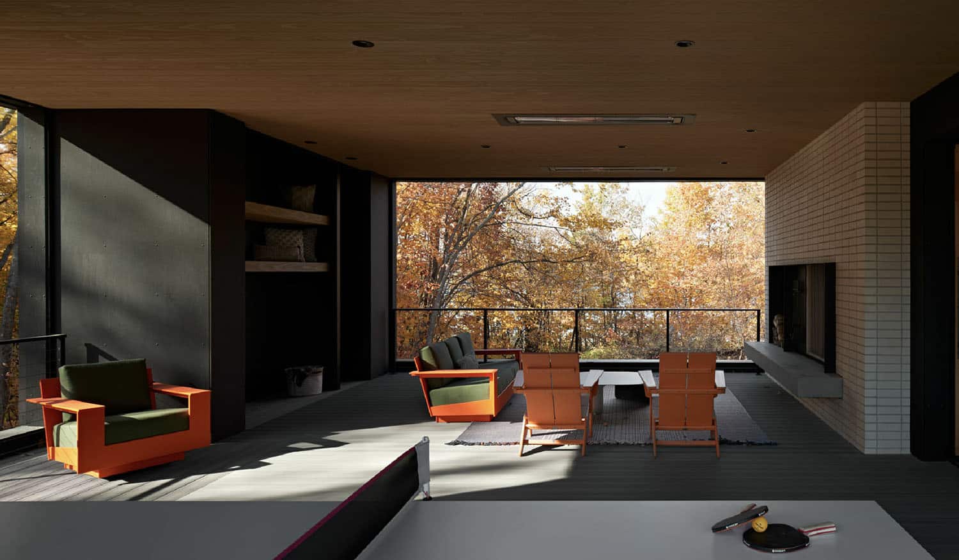
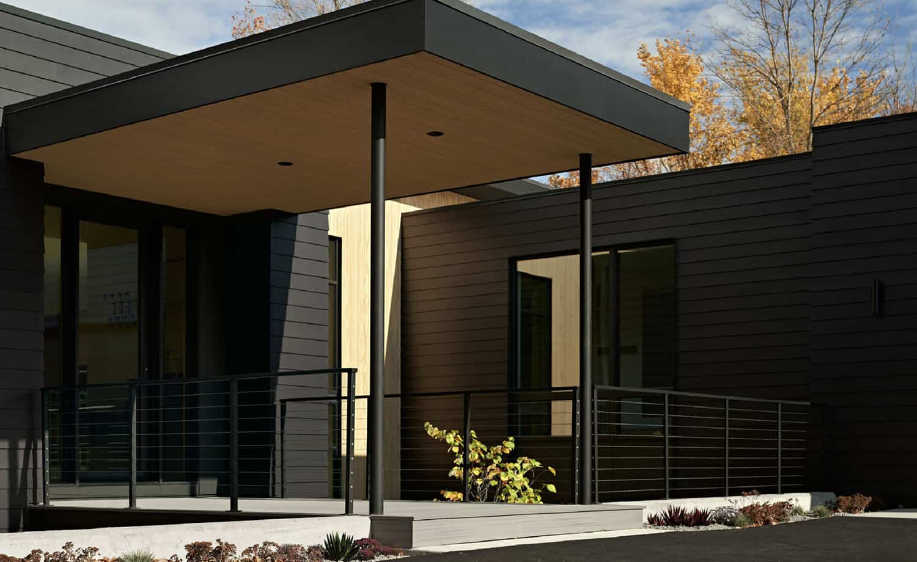
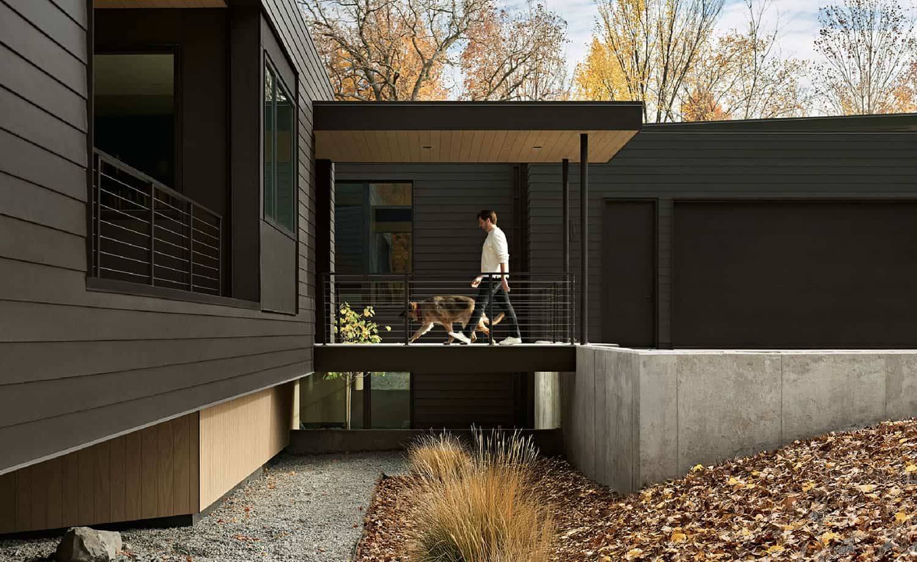
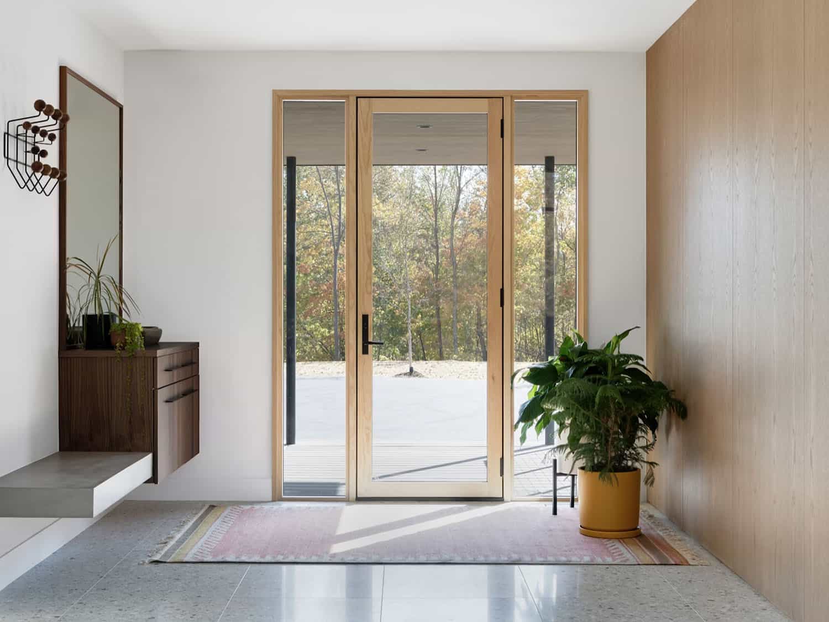
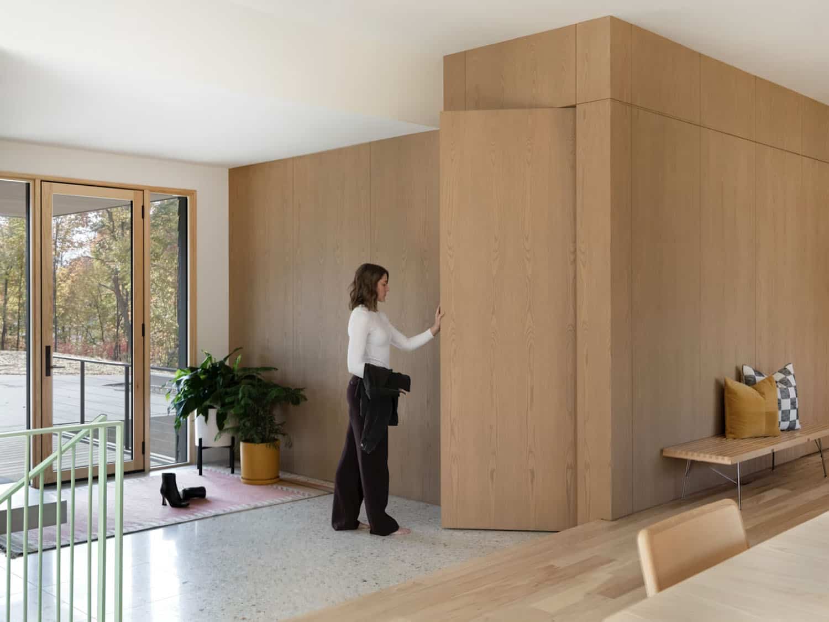
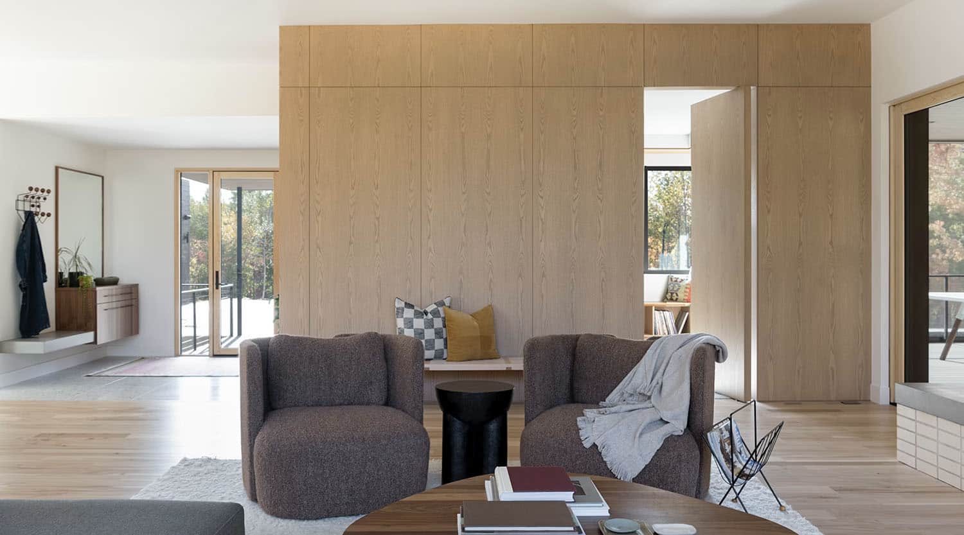
The main level is preserved for formal gathering and entertaining, rich with warm wood tones and expansive windows. The mid-century modern home’s natural exterior will age with time, strengthening the home’s connection to its wooded environment.
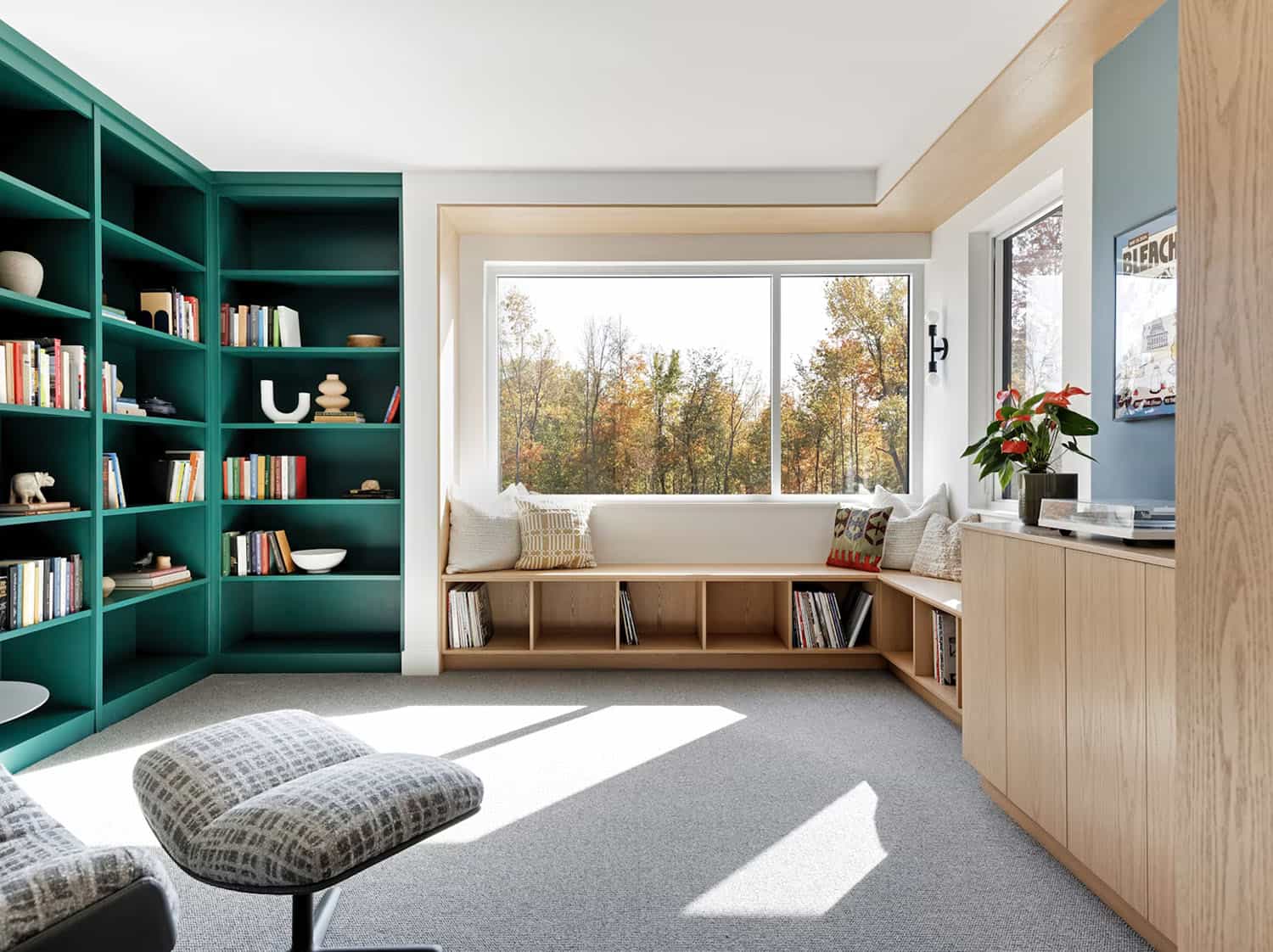
Above: This hidden study is anything but ordinary.
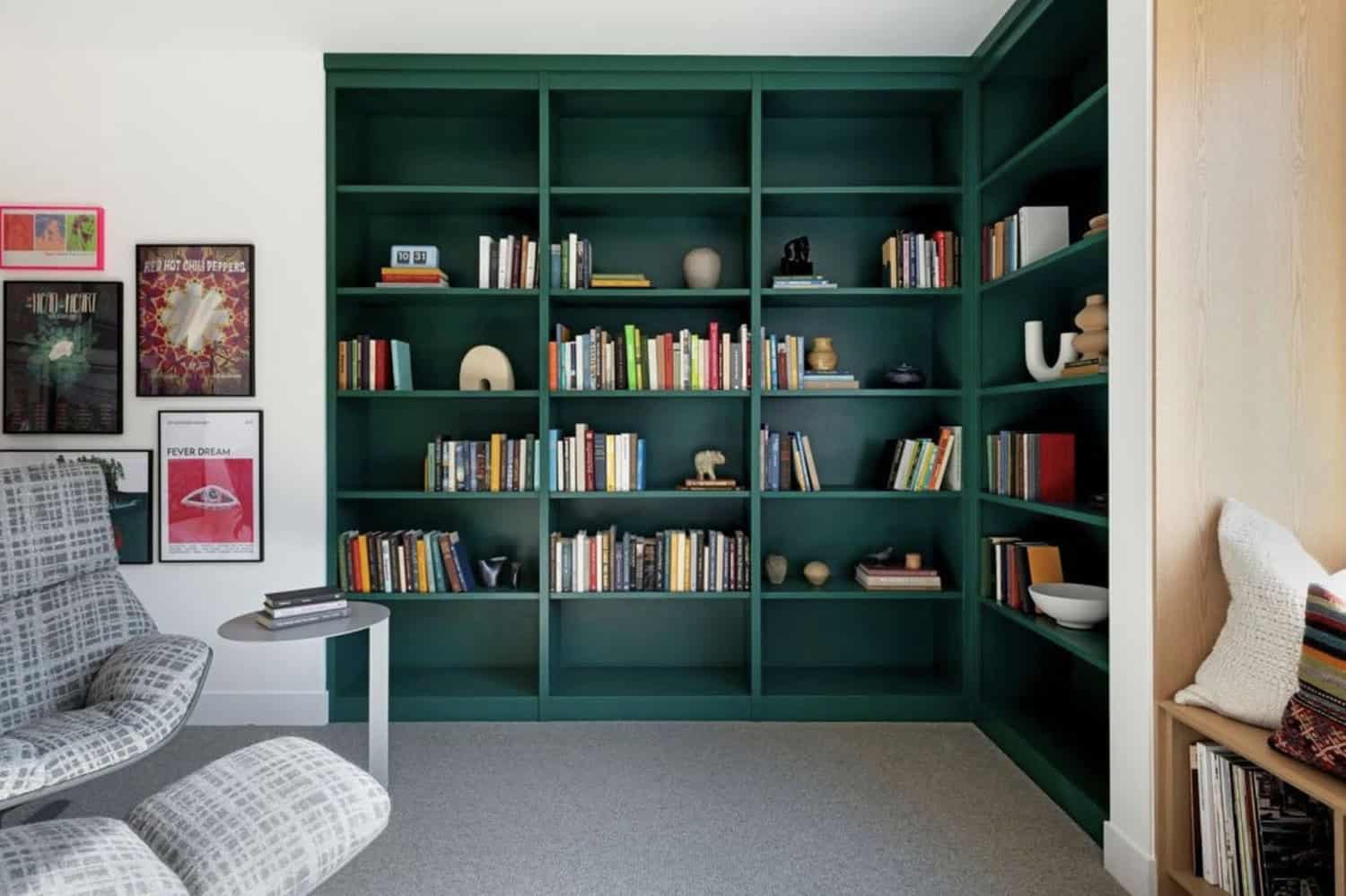
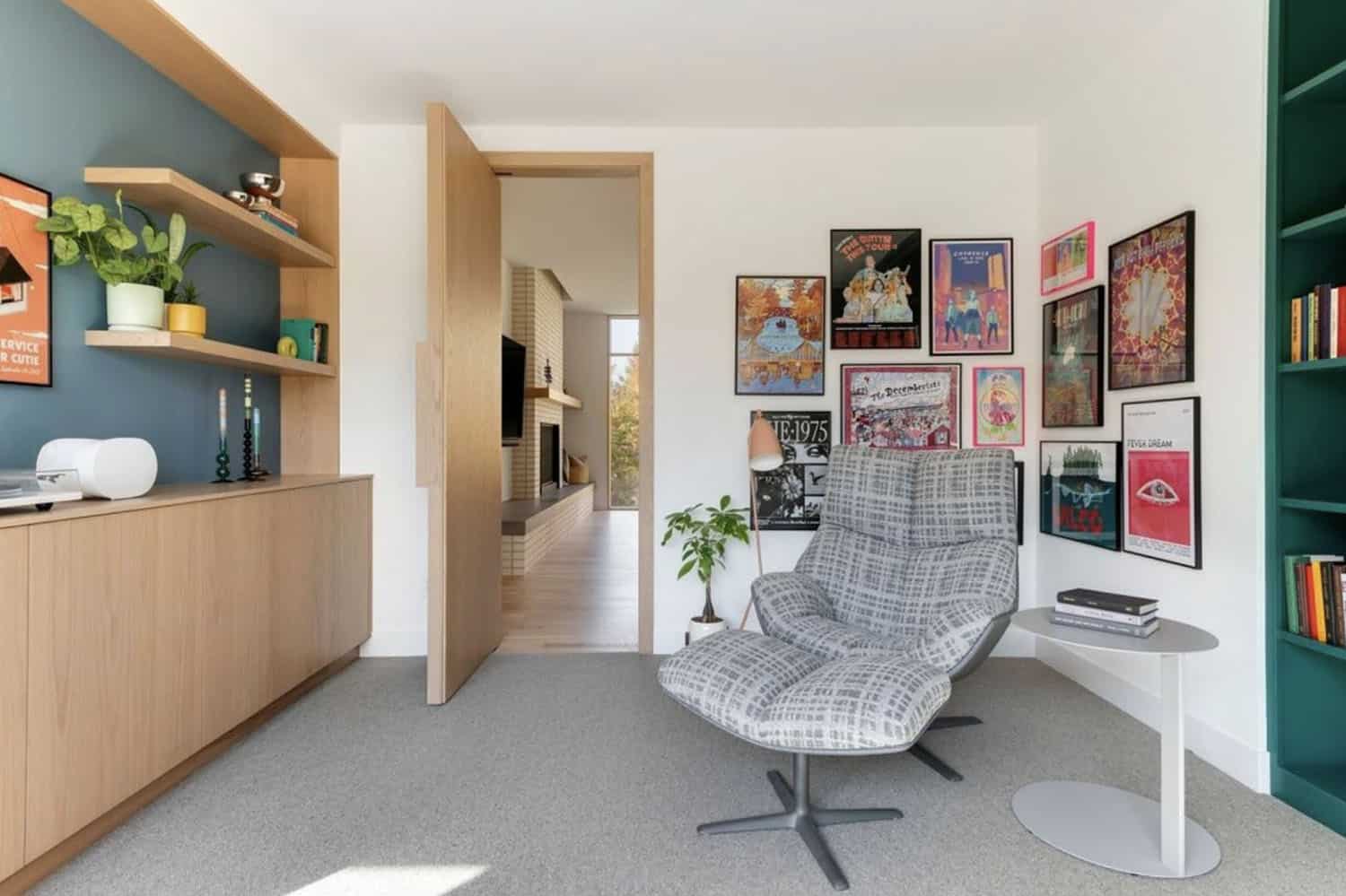
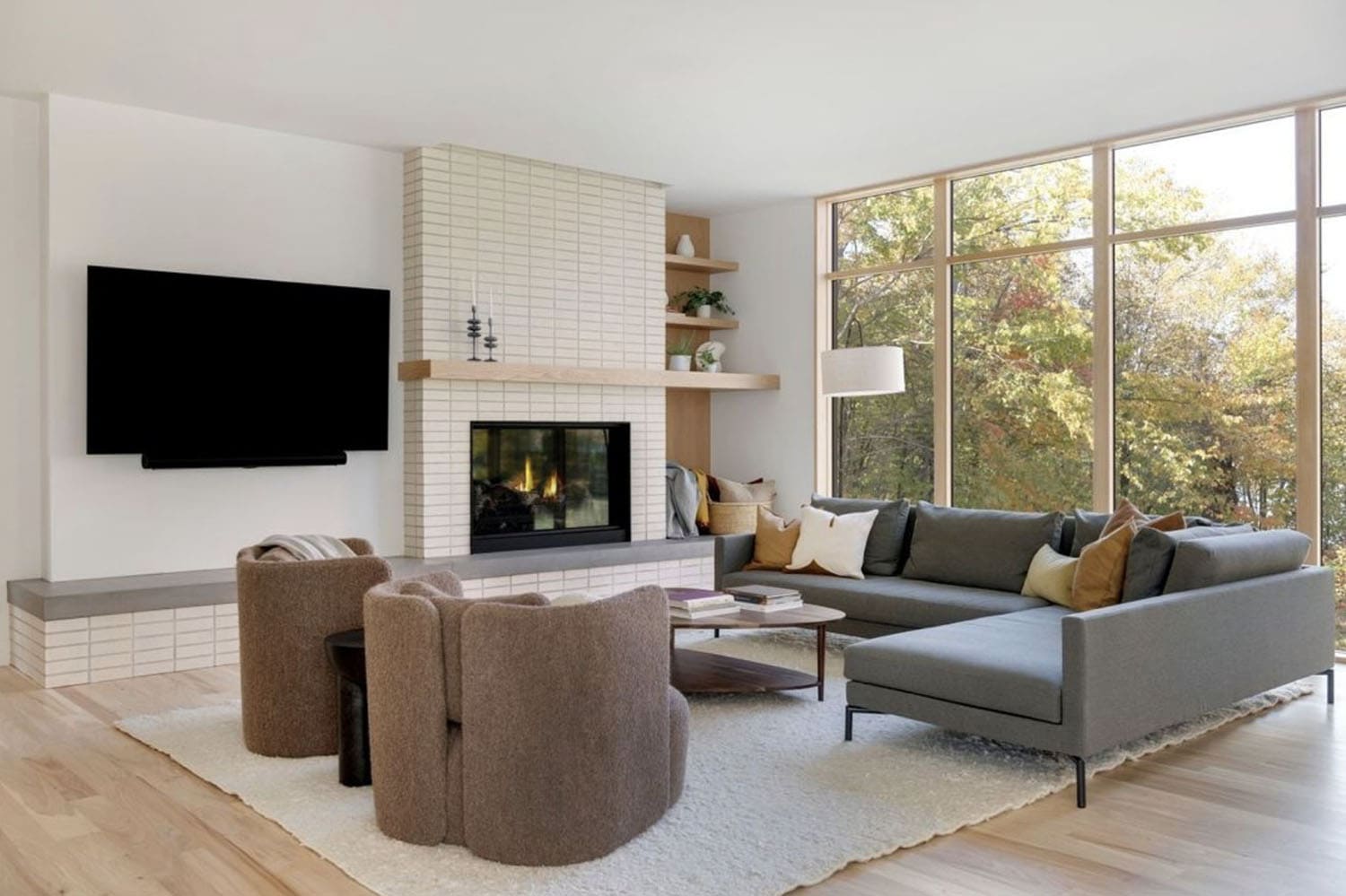
Above: In the living room, the custom concrete product is from Living Stone Concrete Design. The fireplace was custom-designed, built, and installed by BILT FAB. The stone surround is by Stōnwėrk.
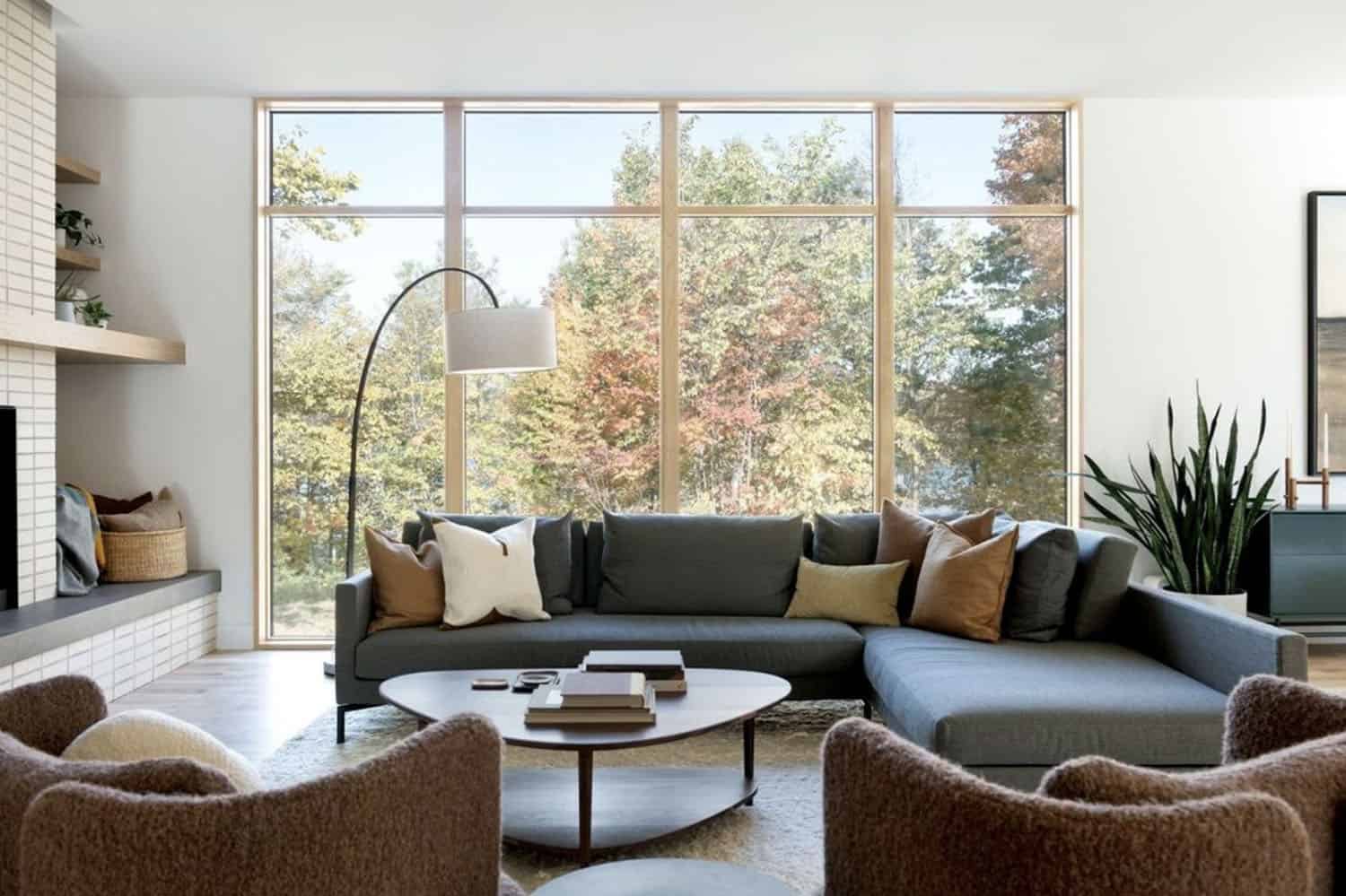
Above: The triple-pane windows sourced from Quaker Windows ensure you enjoy the ultimate warmth and serenity all season long. The furnishings in the living room are from Verellen Furniture.
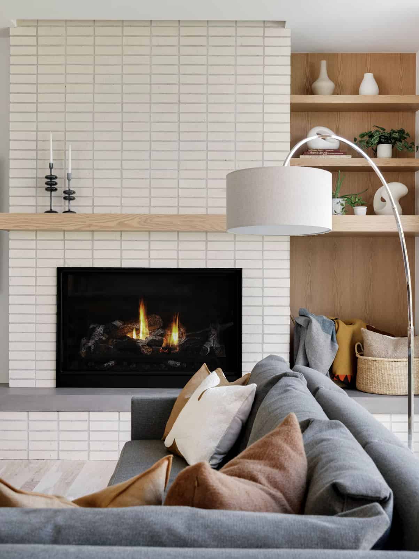
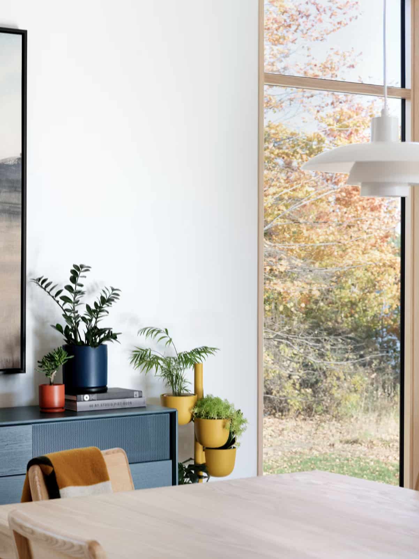
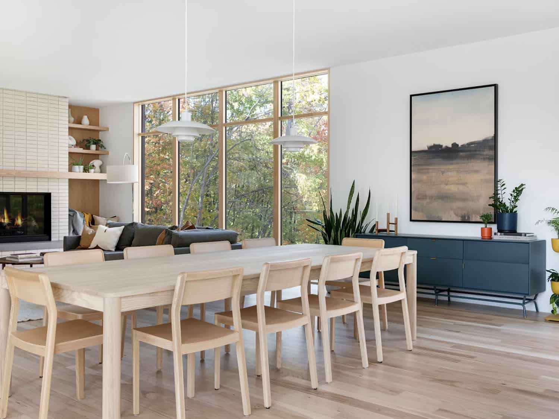
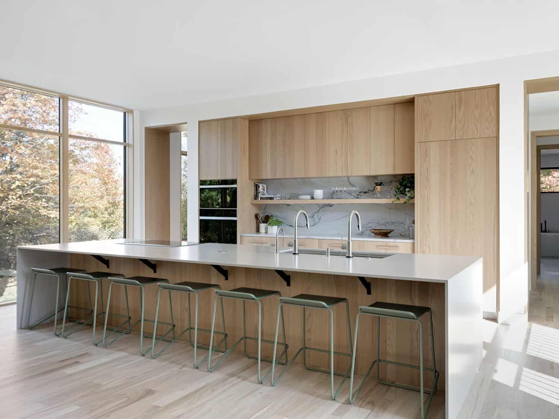
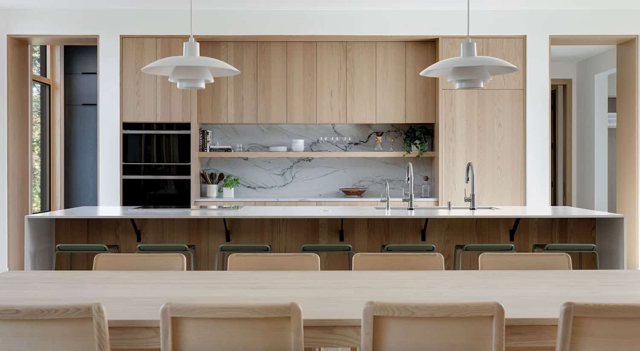
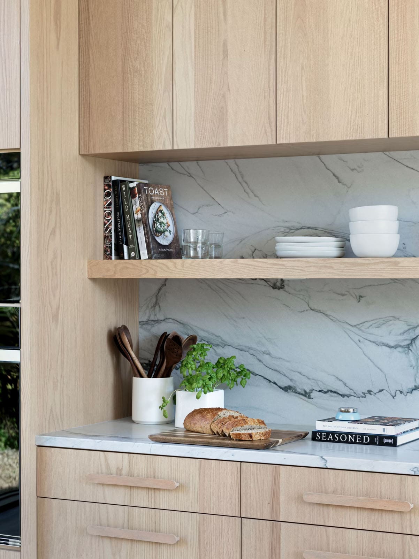
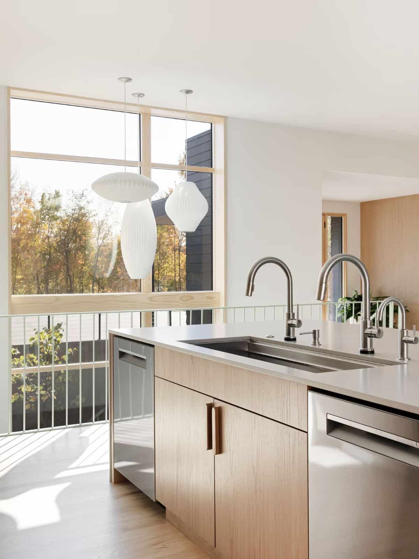
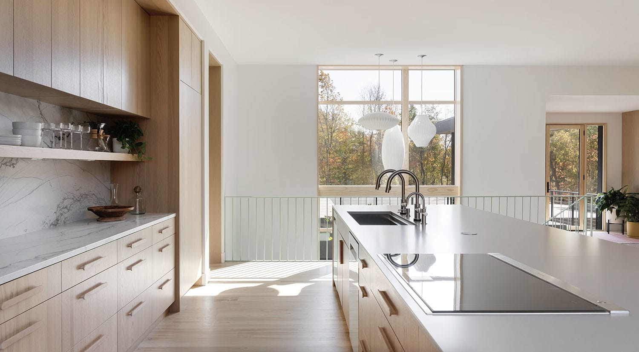
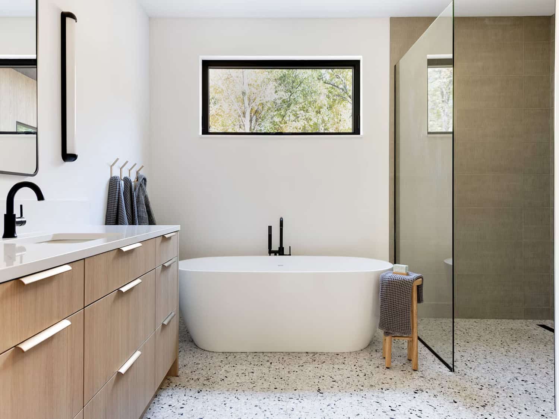
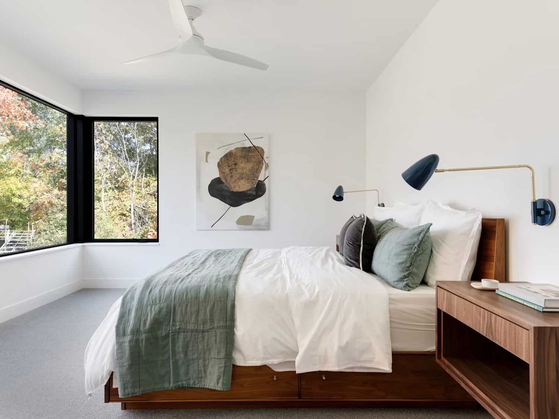
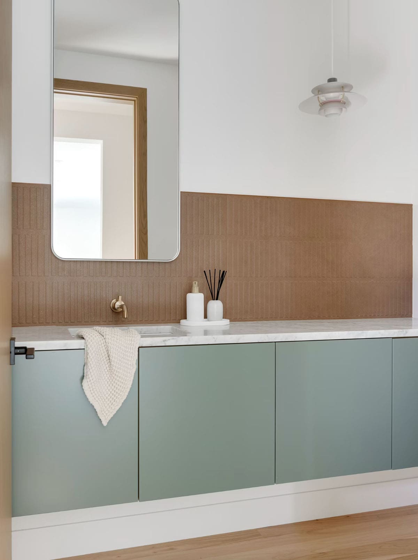
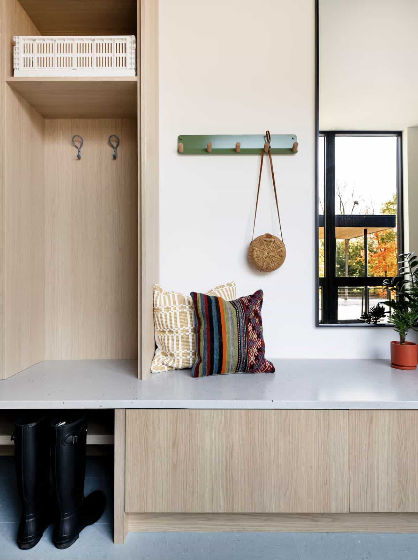
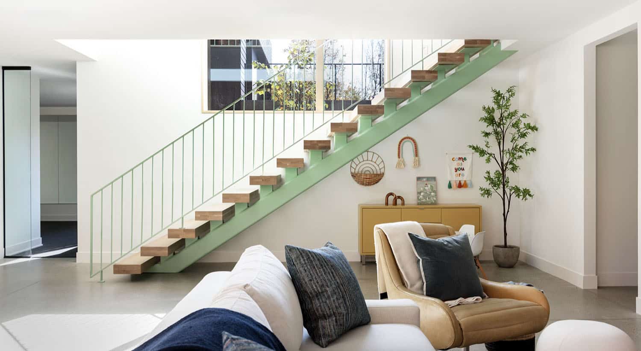
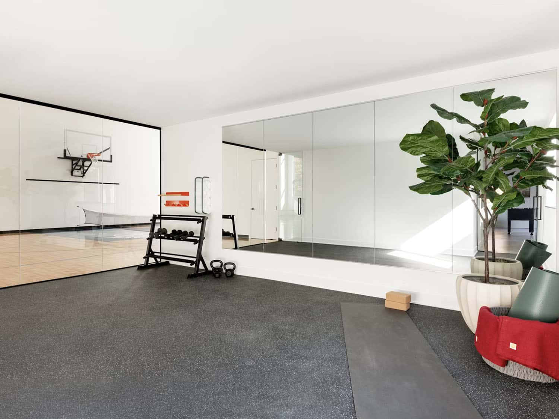
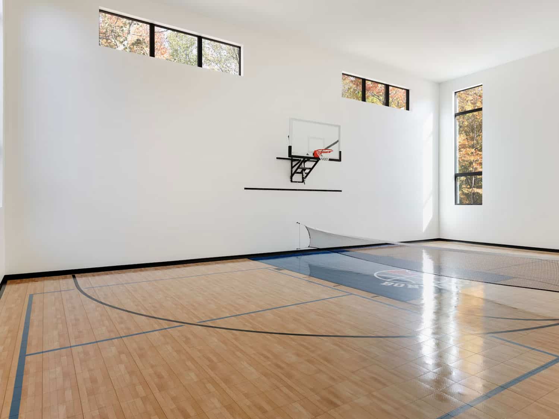
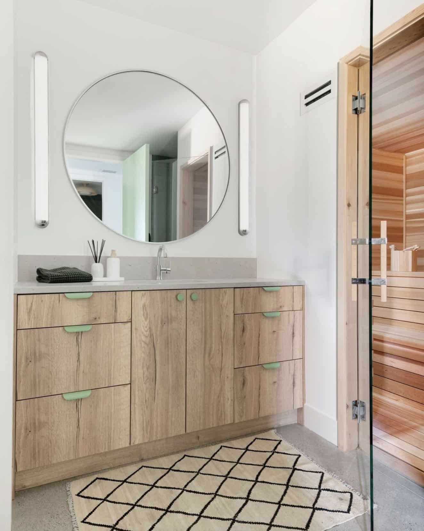
Above: The project team created a serene retreat, with this perfect sauna and shower duo for ultimate relaxation.
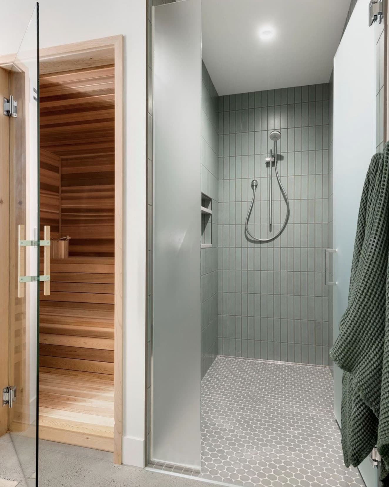
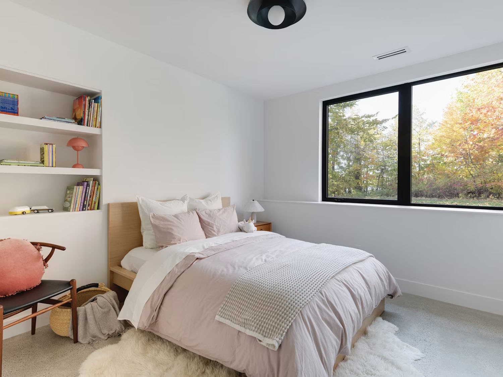
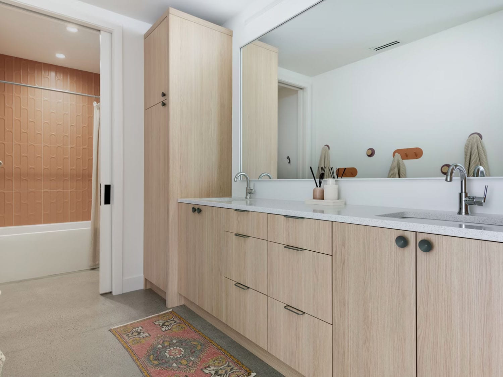
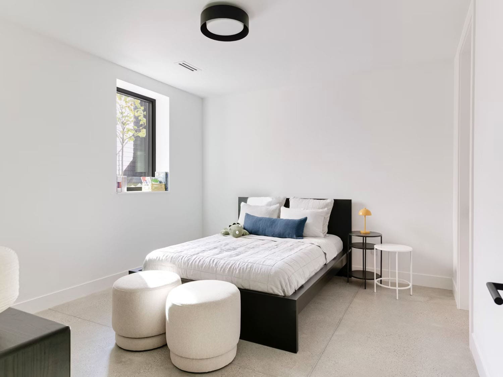

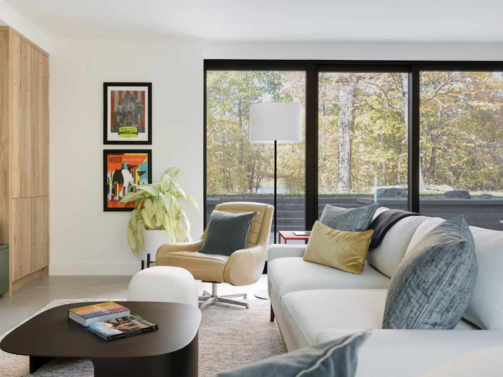
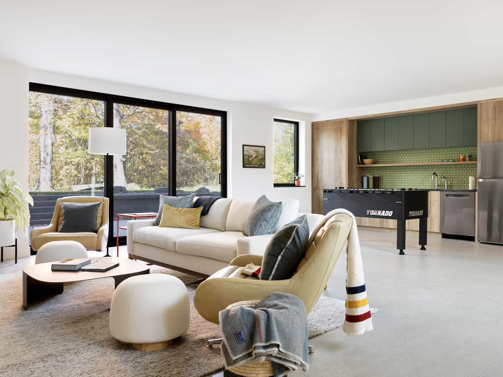
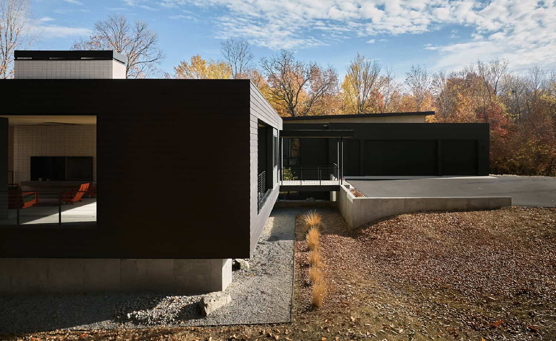
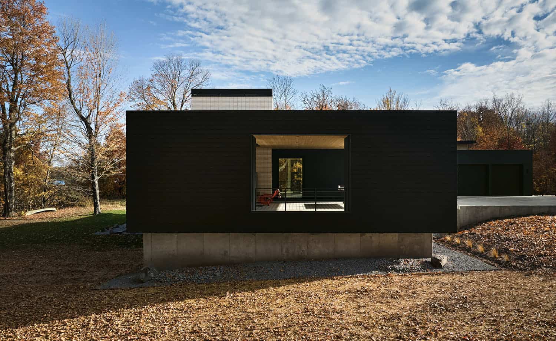
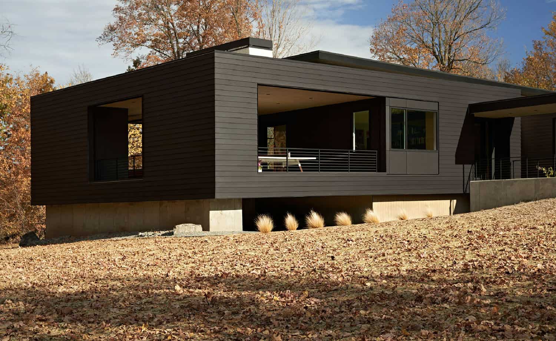
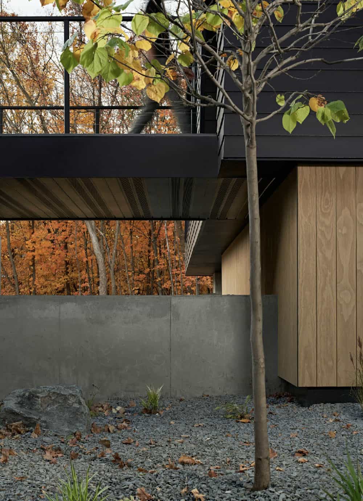
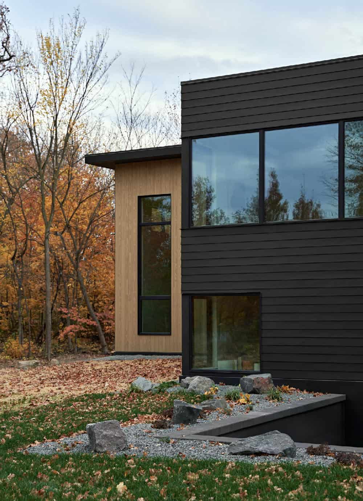
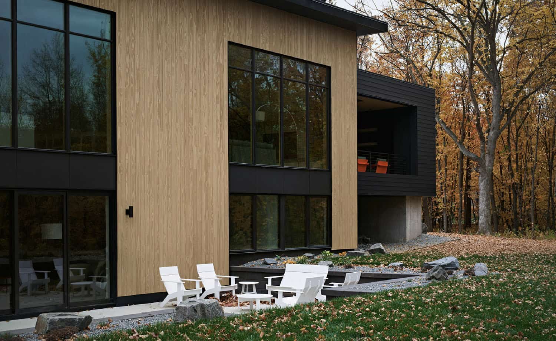
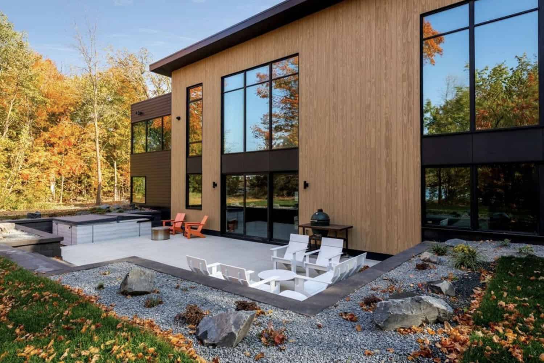
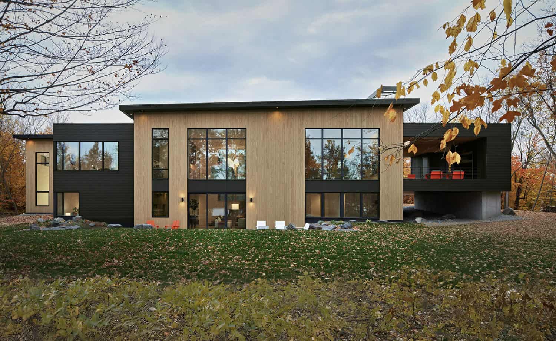
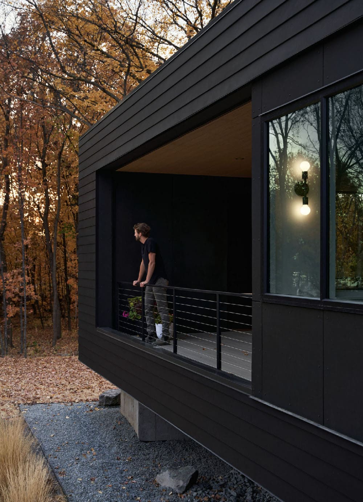
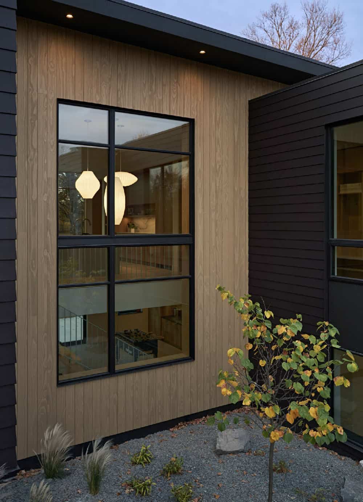
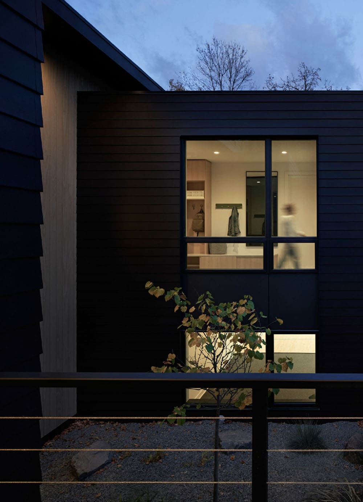
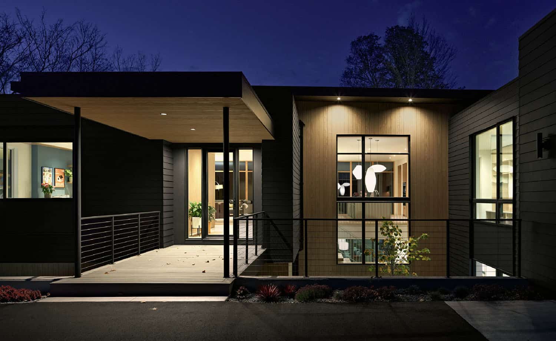
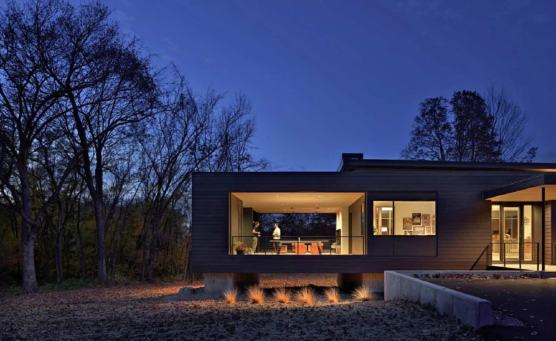
PHOTOGRAPHER Spacecrafting Photography / Round Three Photography


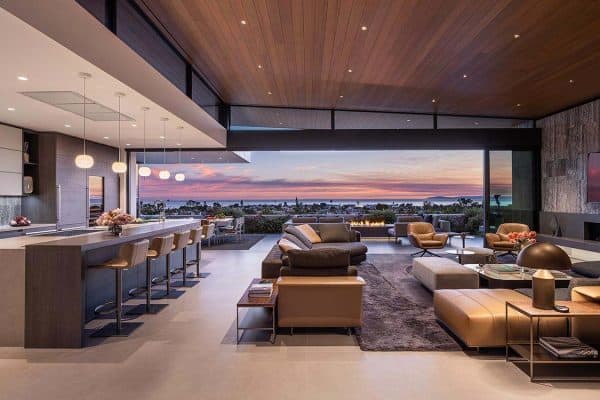
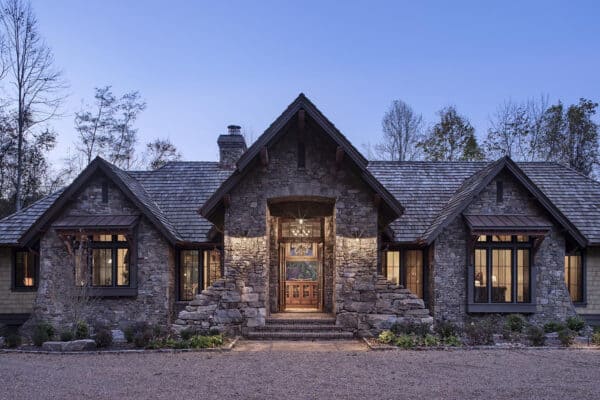
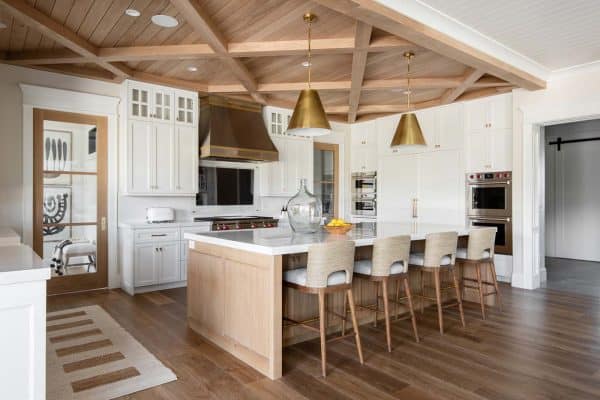
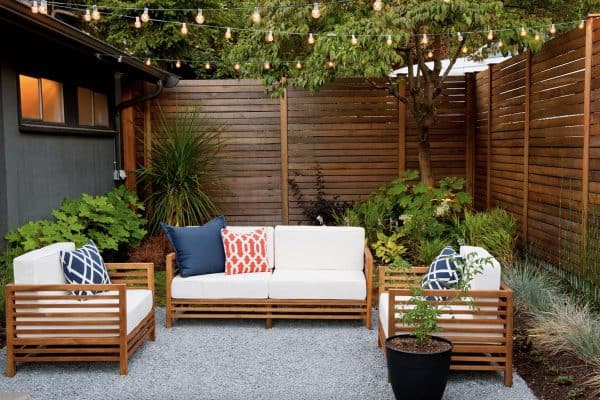
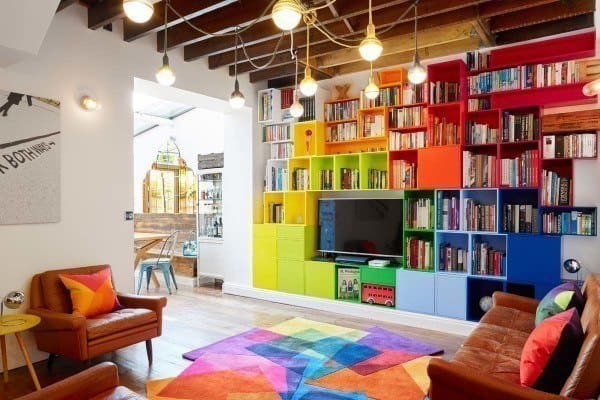

0 comments