
Berglund Architects together with Jacobs + Interiors have completely transformed a townhome into a spectacular mountain modern ski home in Beaver Creek, a mountain village in Colorado. The homeowners of this now modern and minimalist space were drawn to the home’s proximity to Beaver Creek village but the dated mountain interiors left much to be desired.
The main design directive was to create a clean, clutter-free environment imbued with warm touches. To achieve this, the designer paired a cool gray palette with a mix of oak and sunburnt barnwood that reads as an authentic alpine residence. The transformation of this home brought in an abundance of natural light. Continue below to see the rest of this incredible home…
DESIGN DETAILS: ARCHITECT Berglund Architects INTERIOR DESIGN Jacobs + Interiors BUILDER Beck Building Company

Above: This stunning open steel and oak staircase features a unique light fixture that floats through the center — Light Ring Horizontal Polygonal by Henge.

Above: The focal point of the living room is this visually striking, patinated metal fireplace surround that was custom-designed by metal fabricator Raw Urth Designs, soaring to a height of 23 feet.

“The owners are very design-savvy and love a modern look, yet wanted this to feel like a mountain home. They asked for elements that only a Colorado home would have,” states designer Yvonne Jacobs.

What We Love: This mountain home in Colorado offers its inhabitants minimal yet stylishly comfortable living spaces. An outdoor lovers paradise, we love that this home captures views of the breathtaking Rocky Mountains. The palette is kept muted so as not to detract from the views yet has layers of texture for cozy warmth. We especially love the metal fireplace in the living room a beautiful focal point for this warm and inviting space that is perfect for lounging and entertaining.
Tell Us: What are your overall thoughts on the transformation of this townhouse? Let us know in the Comments below, we love reading your feedback!
Note: Check out a couple of other amazing home tours that we have highlighted here on One Kindesign in the state of Colorado: A beautiful and sophisticated home at the base of the Rocky Mountains and Rustic meets modern in this beautiful Colorado mountain sanctuary.




Above: In the kitchen, the textured oak cabinetry was fabricated by Heartwood Custom Woodworks.


Above: In the dining room, the 10-foot-long dining table, leather-and-metal chairs, and light fixture were all sourced from Italian Furniture maker Henge. Grounding this space is a hair-on-hide area rug sourced from The Scarab.

Above: In this inviting family room, furnishings include a large Reversi sectional sofa sourced from Molteni&C and an ottoman-style coffee table from Troscan.





Above: The owner’s bedroom is light and airy, featuring a fireplace with a travertine hearth for warmth and ambiance.


Above: In the corner of the bedroom is a chaise lounge sourced from Flexform. Grounding this space is a Moroccan area rug from The Scarab. Bringing a touch of glam to this space is the Harlow Chandelier by Gabriel Scott.


Above: The owner’s spa-like bathroom features an inviting freestanding tub from Wetstyle, while the fittings are by Dornbracht. The side table in front of the tub is from Arteriors. The floors and wall tiles are Bianco Carrara Textura tiles from Artistic Tile.





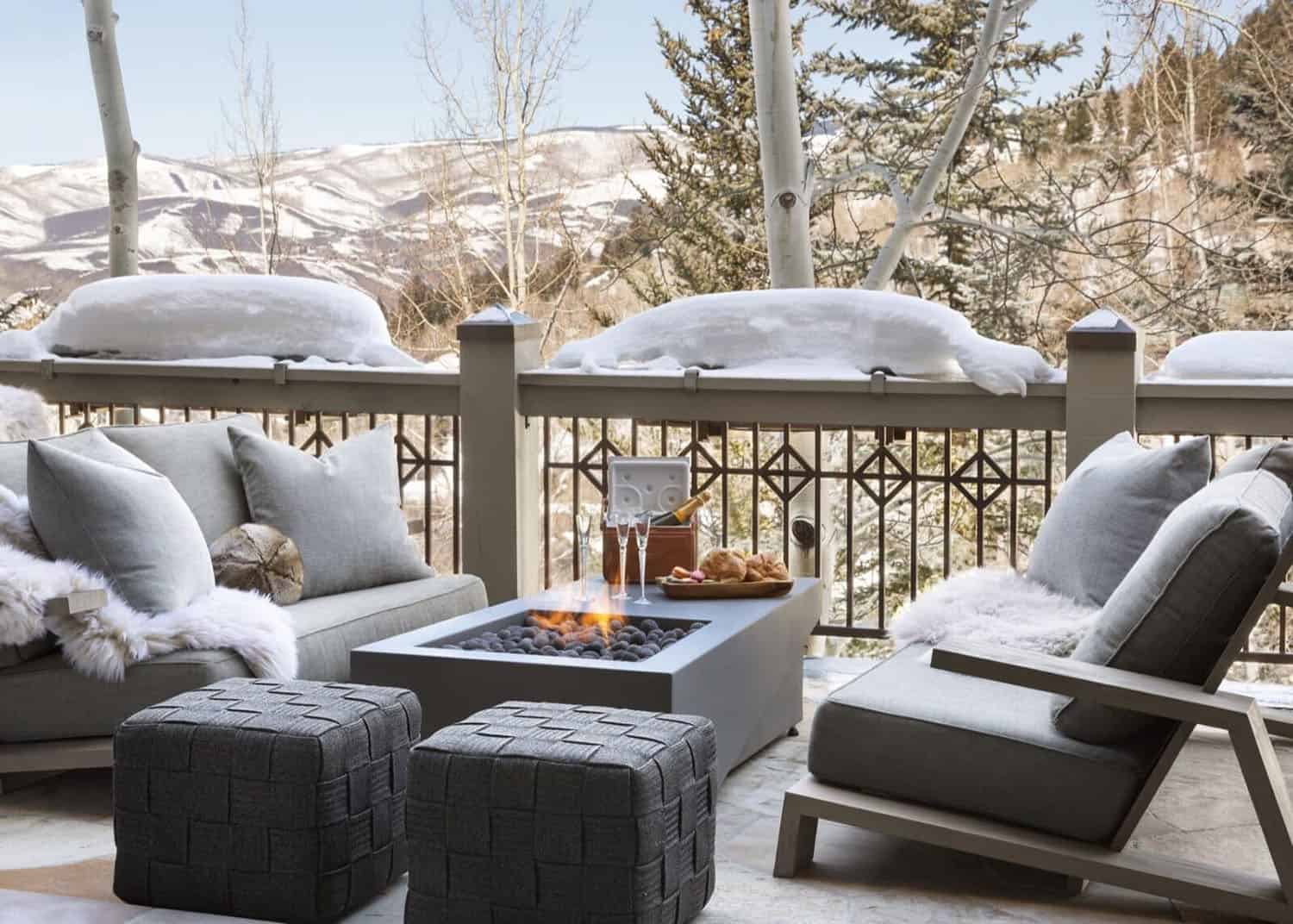
PHOTOGRAPHER Kimberly Gavin Photography

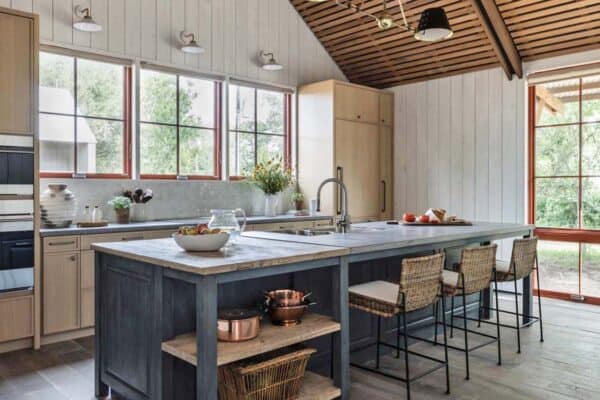
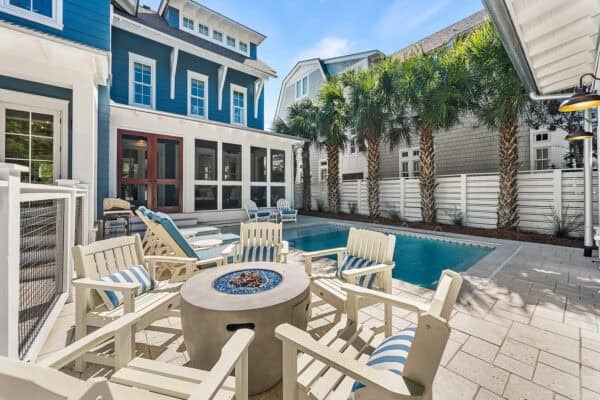
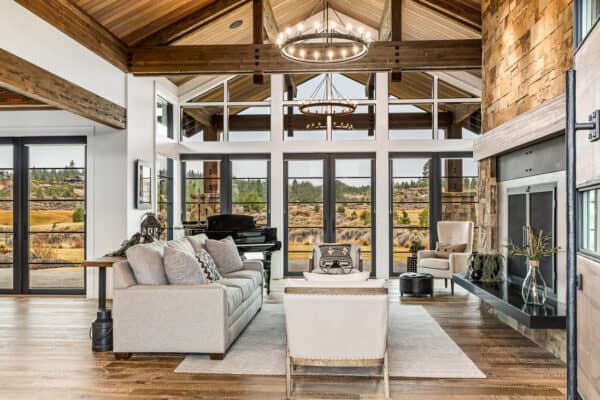
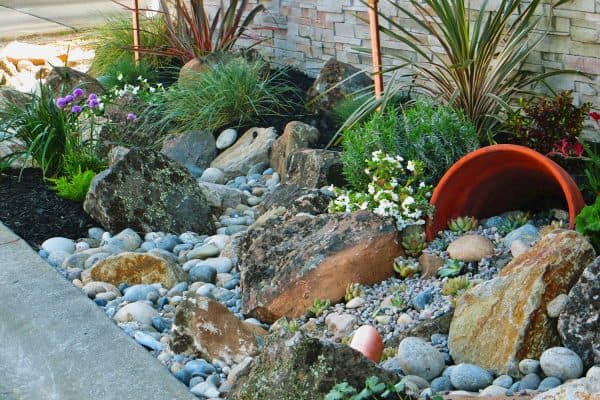


0 comments