
Justin Doyle Homes has custom-designed this contemporary farmhouse ranch-style home located in the vibrant community of Deerfield Township, Ohio. This dwelling encompasses 5,028 square feet of living space, boasting five bedrooms and three-and-a-half bathrooms. Highlights include an open-concept floor plan with a chef’s kitchen and walk-in pantry, a media room with a bar, a home gym, and fabulous outdoor living spaces.
Step inside this dwelling to find plenty of custom details in all the right places. Offering numerous entertaining options throughout, the spacious kitchen is open to the dining area, promoting socialization. There is an incredible home bar and media room on the basement level, and outside, you will find multiple areas for hanging out — from dining to sitting around a fire pit.

What We Love: This contemporary farmhouse in Ohio features stunning curb appeal with its gorgeous landscaping and mix of materials on the exterior facade. Bright and airy living spaces have been beautifully designed with great attention to detail throughout. The seamless flow between indoor and outdoor spaces creates a warm and inviting atmosphere, ideal for relaxation and entertaining. All in all, this home provides an amazing floor plan combining style and practicality for family living and entertaining.
Tell Us: What are your overall thoughts on the design of this home? Would you change any of the details if this were your personal residence? Let us know why or why not in the Comments below!
Note: Check out a couple of other wonderful home tours that we have featured here on One Kindesign in the state of Ohio: Take a peek inside this beautifully renovated old house in Cleveland, Ohio and Peek inside this breezy lakeside escape on Pleasant Hill Lake, Ohio.




































Above: The stone product used on the columns is VeneerStone — Shadow Ledge in the color Crestone.




Photos: Courtesy of Justin Doyle Homes

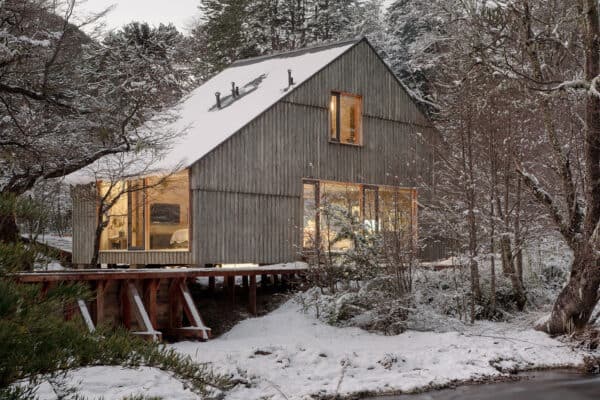
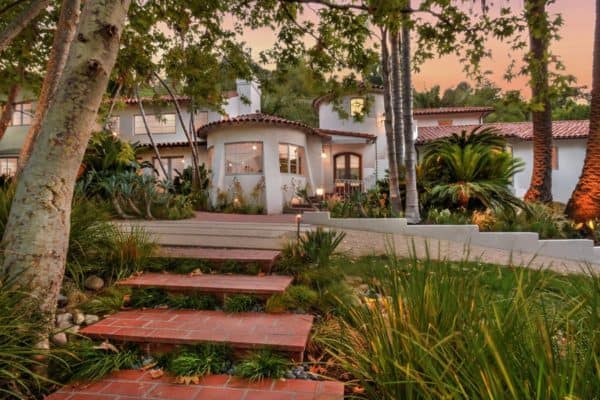
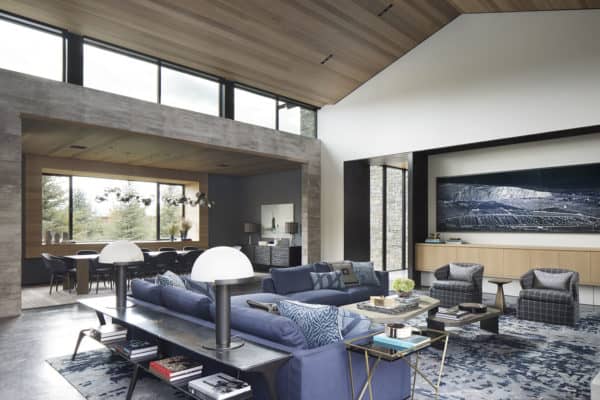
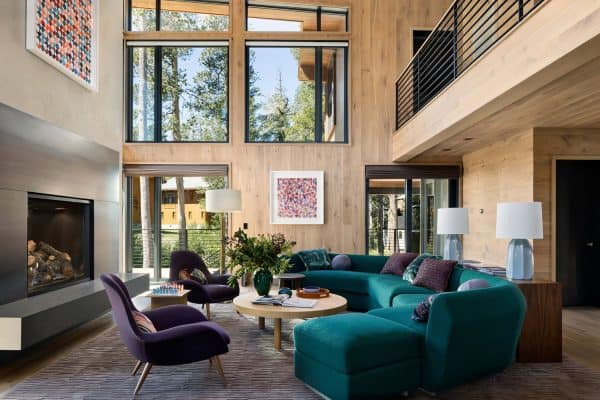
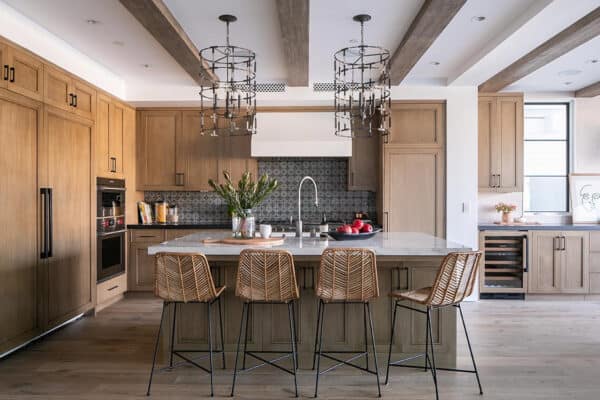

1 comment