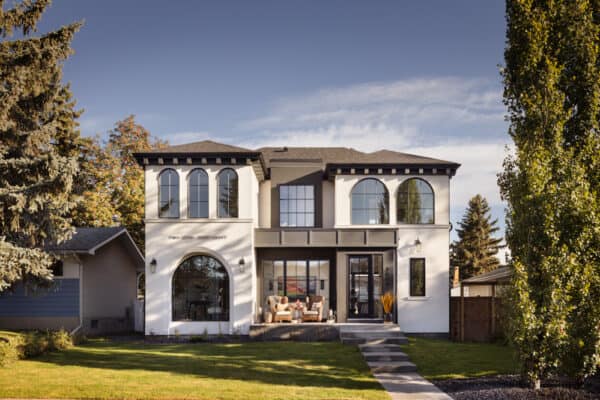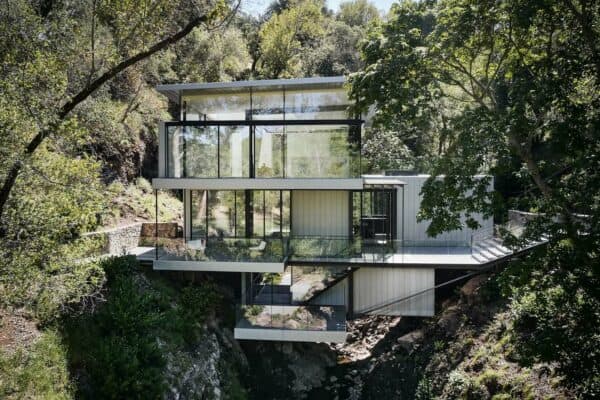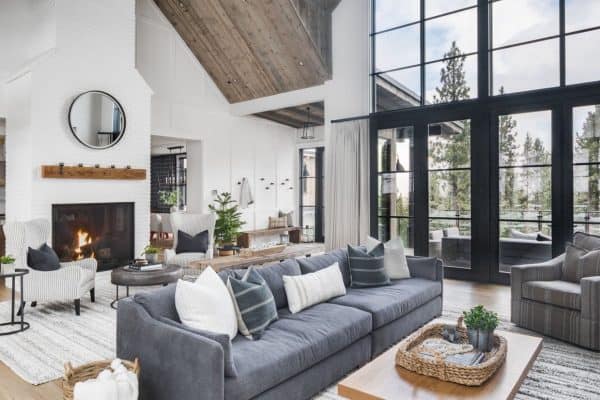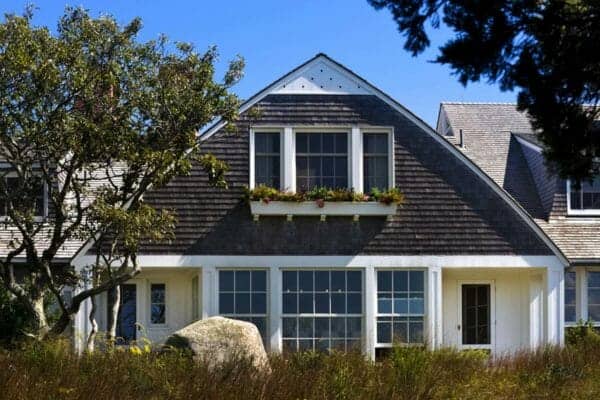
Whittney Parkinson Design was responsible for the renovation of a historic 1920s Tudor home in Meridian-Kessler, a lovely, walkable neighborhood in Indianapolis, Indiana. When reimagining this beautiful home, so many cues were taken from the original architecture and era in which it was built.
The designer blended old with new, with meticulous attention to detail throughout this family dwelling. “I love working on older historical homes, not just because of their character but because of their challenge. They are messy, and there are headaches and unknowns. But in the end; THAT is the magic,” states designer Whittney Parkinson. Continue below to see the rest of this historic transformation…

What We Love: This gorgeous transformation of a Tudor home in Indiana has the most original touches throughout. The living spaces are classic and timeless with beautiful selections, from the light fixtures to the paint colors and everything in between. We especially love the kitchen with its two-tone cabinets, subway tile backsplash, mix of countertop materials, exquisite pendant lights, and eye-catching hood.
Tell Us: What details in this home renovation project do you find most inspiring? Let us know in the Comments below!
Note: Be sure to check out a couple of other amazing home tours that we have showcased here on One Kindesign in the state of Indiana: An absolutely stunning makeover of a black modern farmhouse in Indiana and Dream House Tour: A modern farmhouse with luxe details in Indiana.

Above: In the kitchen, the cabinets are painted in Drop Cloth No.283 – Farrow & Ball. The pendant lights above the island are from Visual Comfort. The French range is by Lacanche. The impressionist artwork above the range is by artist Diana Brambila-Stasuk.

For the kitchen, the designer had to tear walls out to give this family a kitchen they could grow into for years to come. It also helps to give this space symmetry.











Above: One of the designer’s favorite features in this home is the set of original doors, salvaged and reimagined for the butler’s pantry. These 1920s doors, etched with the original builder’s family crest in stained glass, served as a unique signature of the homes he built. The light fixture on the countertop is from Visual Comfort.


Above: The herringbone brick tile flooring in the mudroom was sourced from The Tile Express. The bold (and gorgeous) color selection in this space is called Brinjal No.222 – Farrow & Ball.







Above: The wallpaper in the powder bath is from Morris & Co. The faucet was sourced from Rejuvenation.




Above: This little boy’s bathroom was designed to grow with him for years to come. The inspiration for the space came from the original wall shower tiles. The faucet was sourced from Rejuvenation. The stone countertop material is from The Tile Shop and the cabinet drawer pulls are from House of Rohl.






Above: This inviting guest bathroom features a pair of the original wall sconces that were restored. They are in perfect harmony with the newly added pieces in this exquisite space.




Above: When the designer demo’d the kitchen, she uncovered the original floor from the 1920s and found this checkered cement tile. She wanted to replicate the tile somewhere in the house, bringing it into the laundry room for a sense of charm and character. By color-matching the original tile, she created a fresh and fun atmosphere that remains true to the home’s heritage.



Above: The trick to this renovation project was to make the living space feel as if it had always looked that way. Except in 1920, they didn’t have huge, spa-like master bathrooms like this stunner.





Above: The master suite was created by utilizing a flat roof space above the sunroom.









EXTERIOR BEFORE THE REMODEL

Above: Here you can see the flat room space above the sunroom where there is now a brand new master suite.
PHOTOGRAPHER Sarah Shields Photography








3 comments