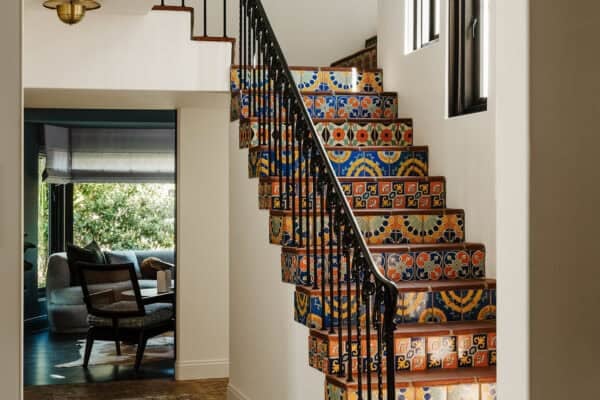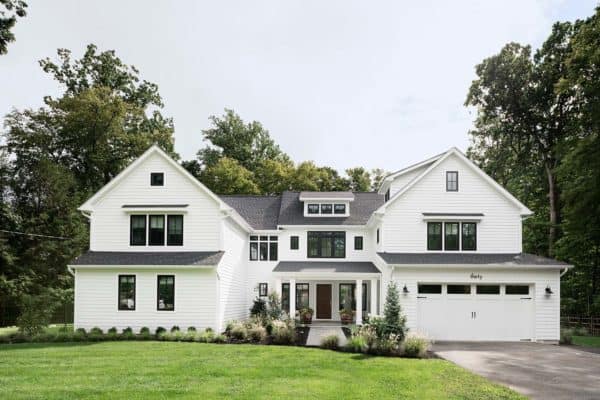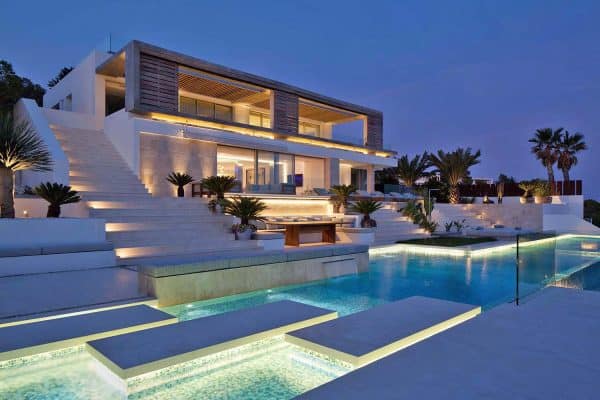
This spectacular modern lakeshore house designed by Woodhouse Tinucci Architects along with Amy Kartheiser Design is nestled on the shores of Lake Michigan in Evanston, Illinois. The homeowners are recent empty nesters who stumbled upon this hidden gem, a North Shore property that was the perfect size, offered plenty of privacy, and fronted the water.
Not only does this home celebrate its enviable location, but it also enhances it. The house is formed as two distinct horizontal layers—solid and transparent—in response to the beachy terrain and expansive views. One enters on the ground floor into a light-colored masonry plinth that rises up from the sandy shore.
DESIGN DETAILS: ARCHITECT Woodhouse Tinucci Architects BUILDER Woodhouse Tinucci Architects INTERIOR DESIGN Amy Kartheiser Design

Like a rock in the water, the plinth is carved through—east to west—to both frame views and provide flow into and through the house. Exterior living spaces at grade are protected from weather off the lake and warmed by the mass of a cast-in-place concrete fireplace.

Upon entering the ground floor mass, one immediately elevates to the second floor where the view of the lake is taken away and then returned through panoramic windows enclosing the more transparent upper pavilion and primary living spaces.

What We Love: This modern lakeshore house achieved its primary goal of creating living spaces that feel calm and serene while bringing the outdoors in. The project team gave an empty nester couple their dream home, capturing the essence of lakeside living. We love the way this home was designed with the primary living spaces on the upper level to capture unforgettable views of Lake Michigan. Finally, the designer did a beautiful job of softening the modern architecture with a palette and textures inspired by the glow of sunrise and sunset.
Tell Us: Would this lake house be your idea of the ultimate waterfront oasis? Let us know in the Comments below!
Note: Have a look at a couple of other sensational home tours that we have showcased here on One Kindesign in the state of Illinois: Step into a mountain-inspired home designed for empty nesters in Illinois and An amazing modern colonial house with timeless elegance in Illinois.









Operable doors allow for the breeze and sounds of the lake to permeate the upstairs. while providing access to the private exterior decks facing both the lake and garden.




The innovative build flips the normal structure of a home upside down, placing all the living spaces and the primary bedroom on the second floor, where they capitalize on the unrestricted views of Lake Michigan, seen both indoors and on a large deck.



While the architecture could have lent itself to a more modern and monochromatic design scheme, the designer brought in furnishings with soft, romantic curves and materials in colors to reflect the water and the beautiful sunrises and sunsets visible from the home’s floor-to-ceiling windows.


The palette is light and earthy. Warm cedar on the exterior facades of the upper pavilion gives way to bleached wood walls and floors, while downstairs wood ceilings and bluestone floors anchor the mass and materiality of the plinth.












The spa-like primary bath continues the theme of bringing the outdoors in through perfectly placed skylights that reflect on textured tile in the shower. “How amazing to shower or bathe with the sun beaming in on you,” states designer Amy Kartheiser.






PHOTOGRAPHER Mike Schwartz












0 comments