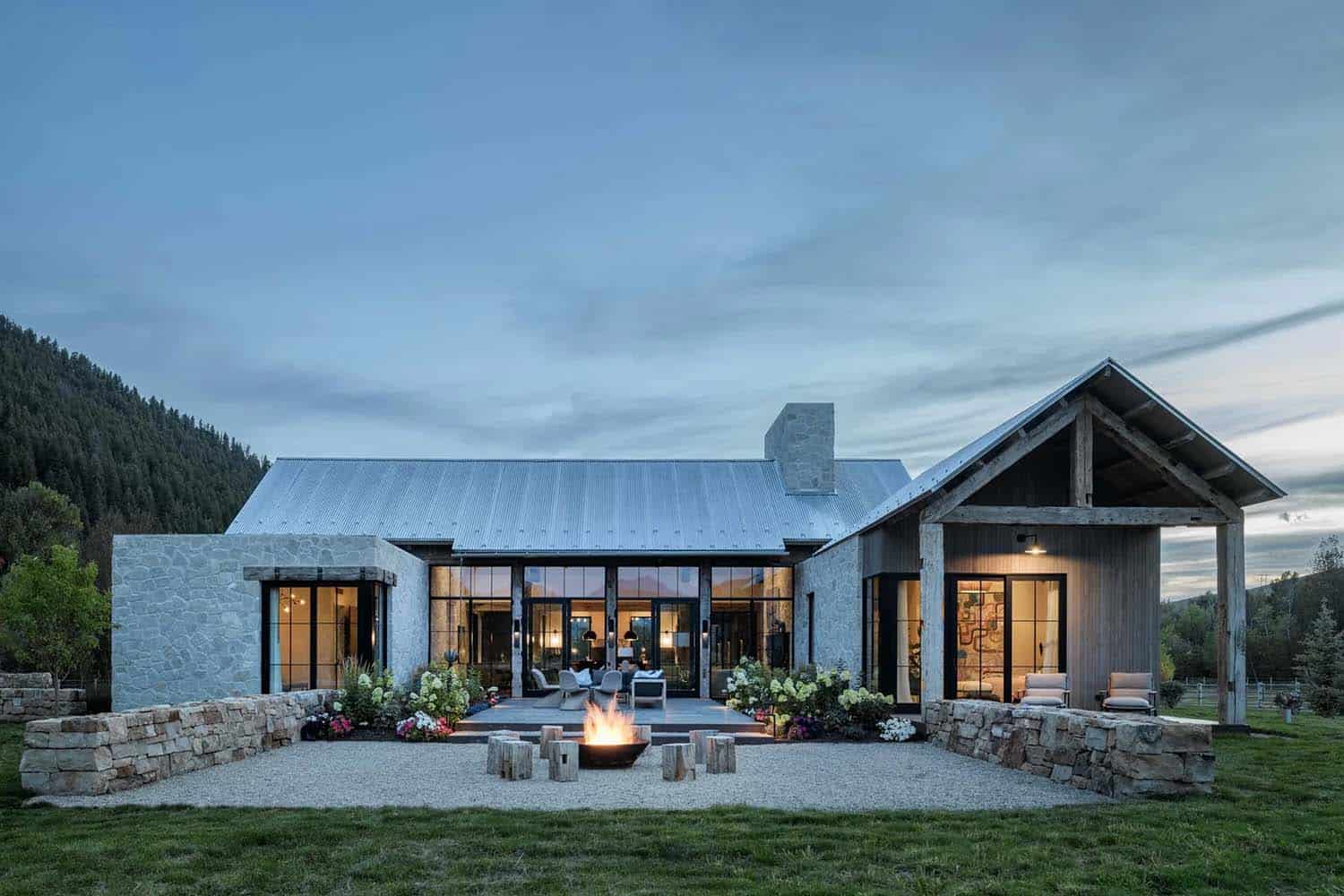
Farmer Payne Architects in collaboration with Suede Studio has designed this dreamy mountain home nestled on 5 acres in East Fork, Idaho. Created as the interior designer’s personal residence, this single-level home features unobstructed views of the Pioneer Mountains.
The home connects to the landscape with its mix of gables that hearken rural structures juxtaposed with flat roofs and modern detailing. The hewn timbers are the most rustic element with European oak floors, clean cabinetry, contemporary hardware, modern tile countertops, and plentiful details that offer a fresh look on mountain design. Continue below to see the rest of this spectacular home…
DESIGN DETAILS: ARCHITECT Farmer Payne Architects GENERAL CONTRACTOR Sawtooth Construction INTERIOR DESIGN Suede Studio
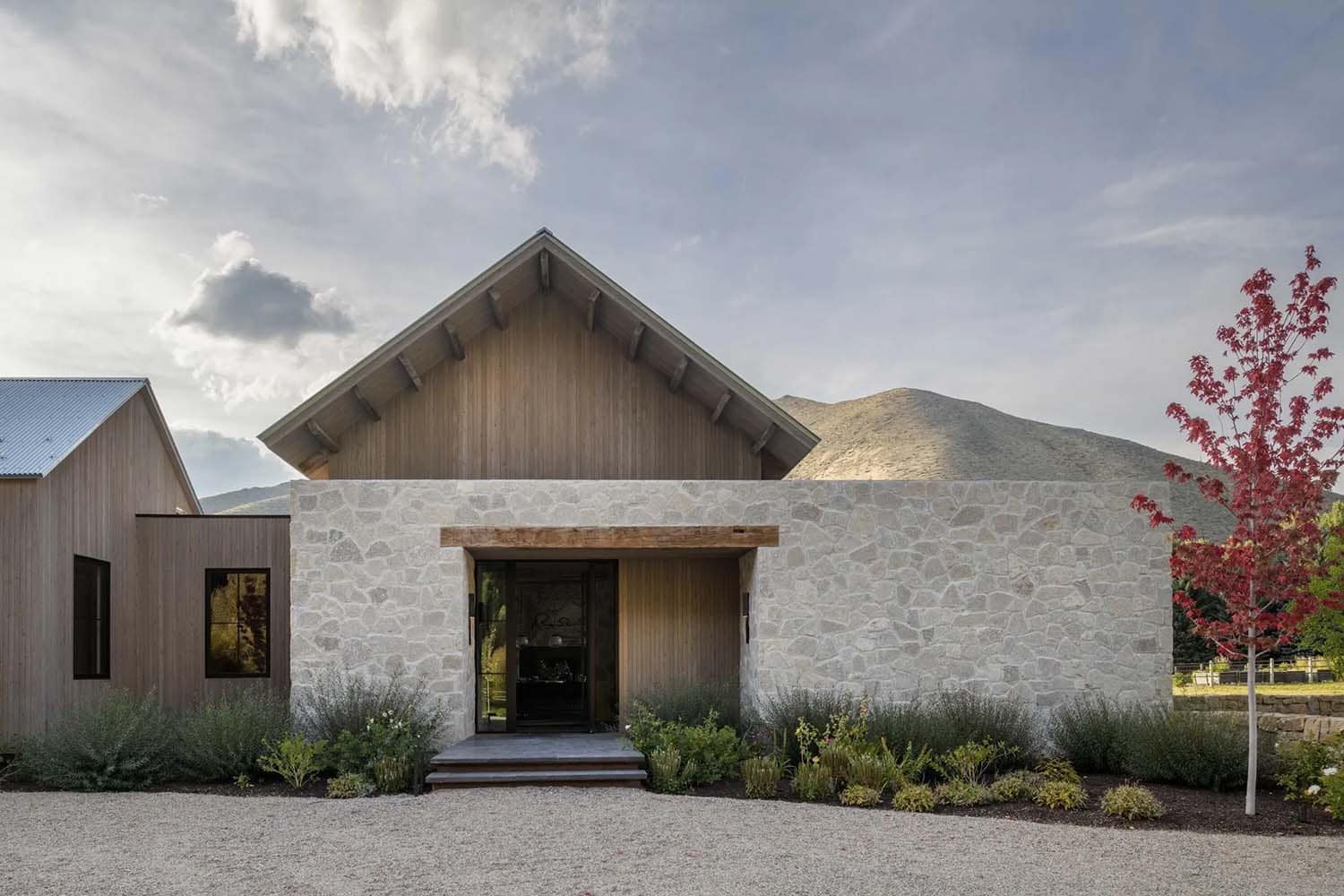
Inside you will find a breathtaking floor plan layout of 3,677 square feet, boasting four bedrooms and four-and-a-half bathrooms. The furnishings and distinctive lighting add a soft touch and vintage, one-of-a-kind flair.
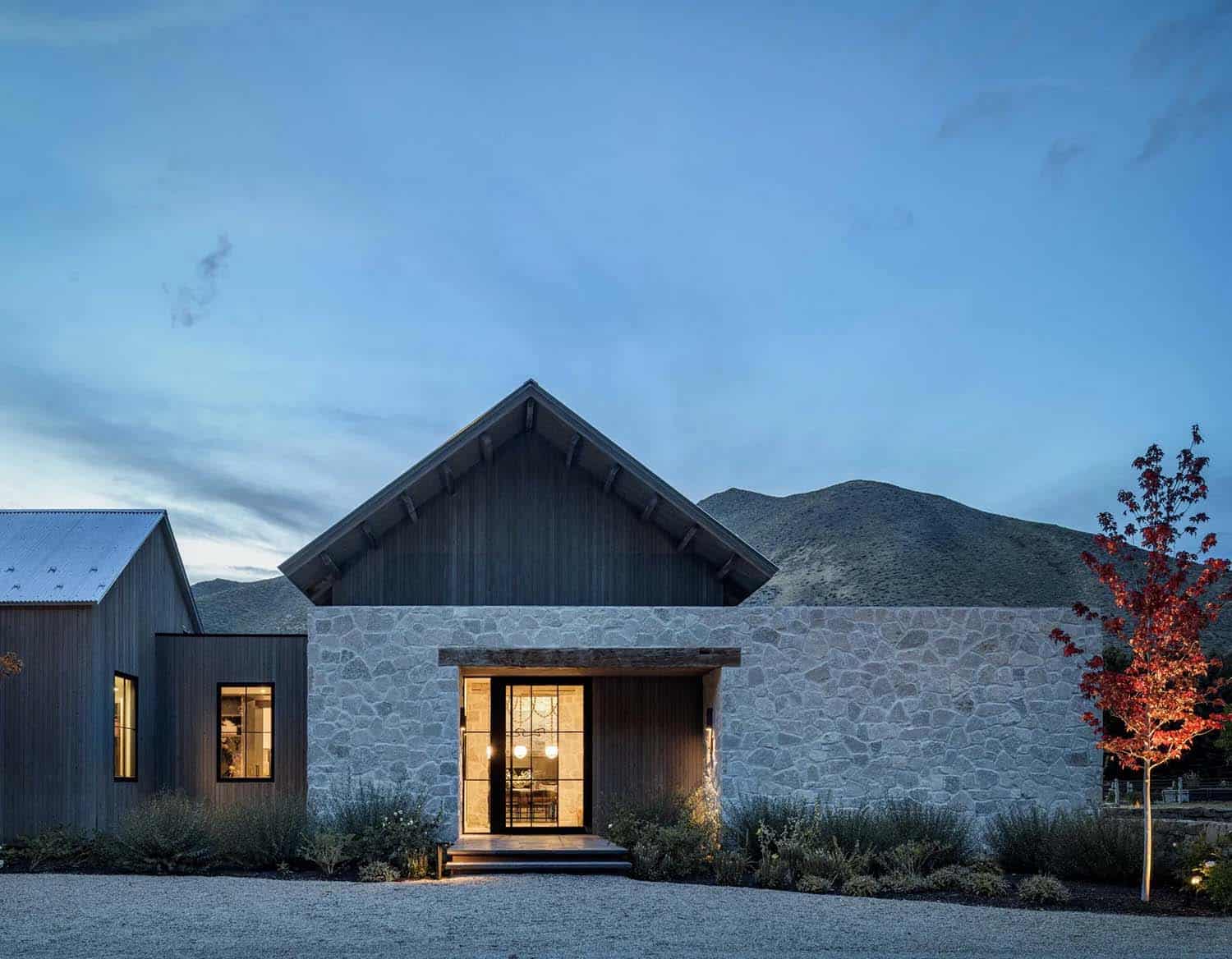
This dwelling was designed to honor the beauty of the landscape and frame the Pioneer mountain views.
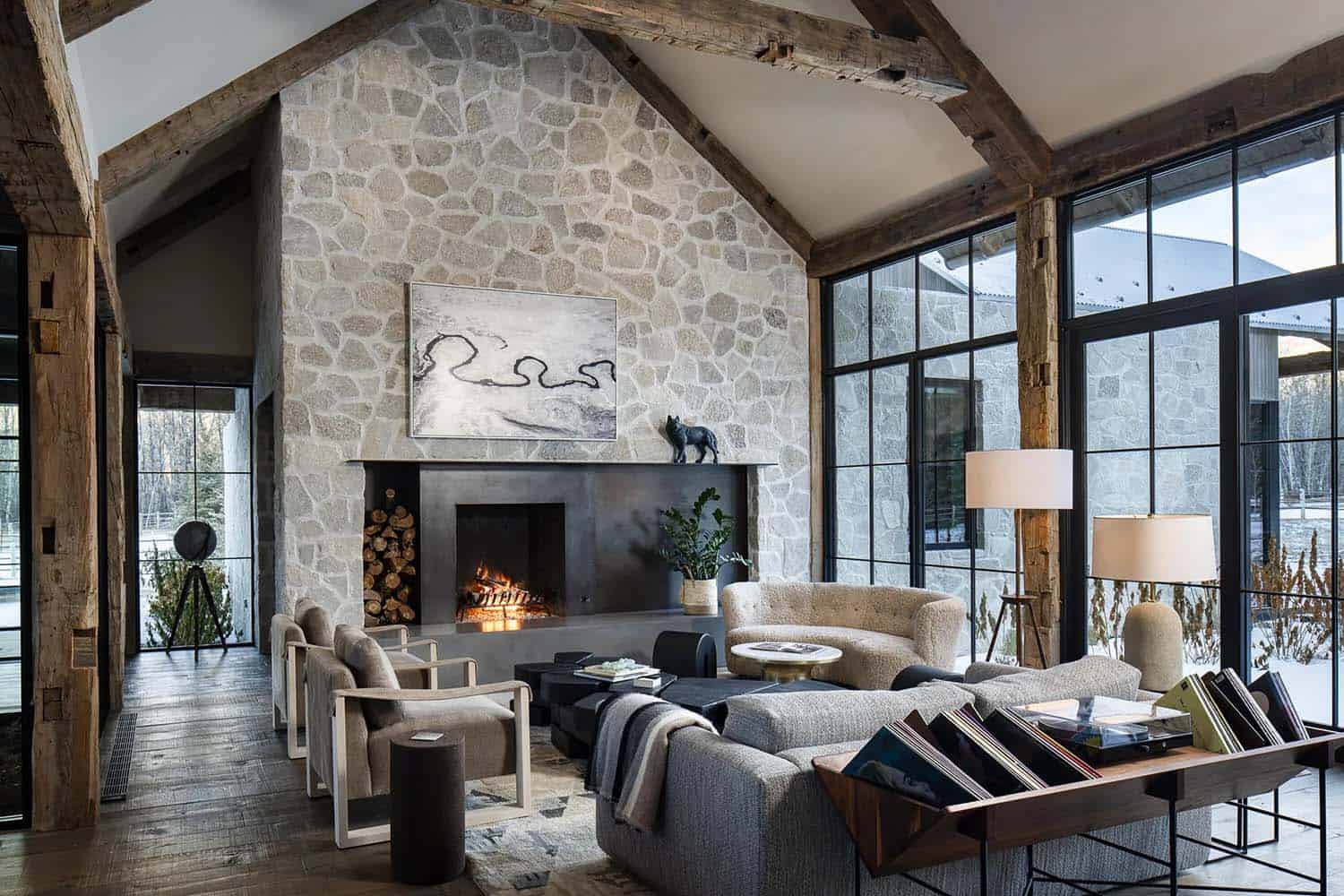
The interiors feature a blend of modern and rustic details including American Clay plaster walls, exposed hewn timber beams, European oak floors, and limestone walls.
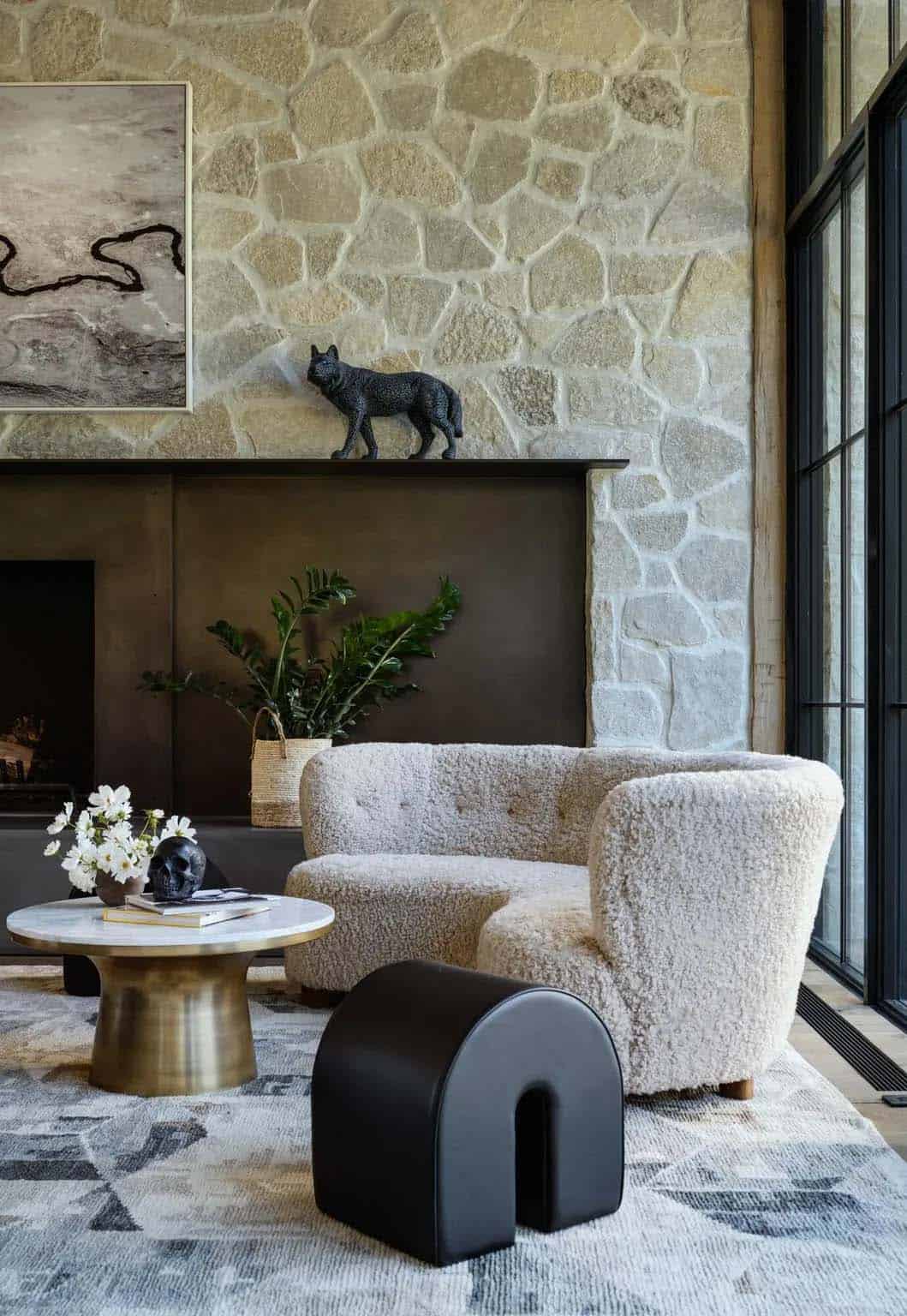
What We Love: This Idaho mountain home is surrounded by breathtaking scenery, perfectly framed through large windows. From material selections to furnishings, every detail was thoughtfully selected to create a warm and welcoming living environment. Overall, the project team did a fabulous job of designing a mountain refuge that fits in with its environment to capture the essence of mountain living in Idaho.
Tell Us: What elements in the design of this mountain dream pad do you find most appealing? Let us know in the Comments below, we love reading your feedback!
Note: Have a look at a couple of other fascinating home tours that we have featured here on One Kindesign in the state of Idaho: A lakeside paradise cabin with handcrafted details on Lake Coeur d’Alene and Step inside this absolutely beautiful farmhouse fresh home in Idaho.
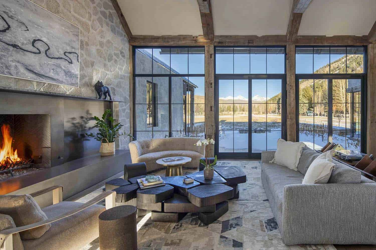
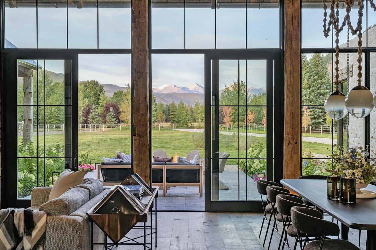
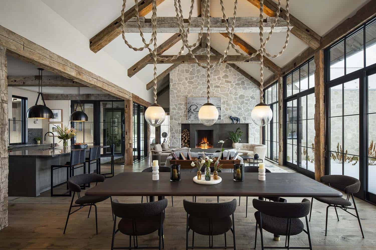
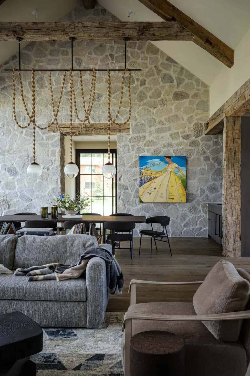
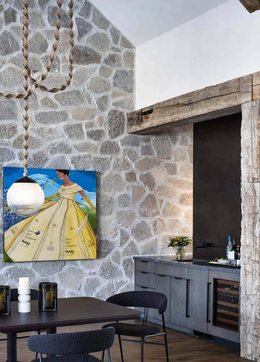
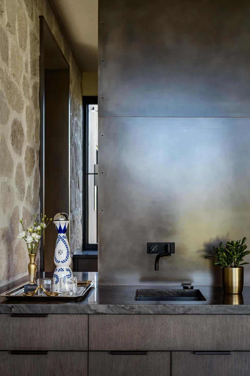
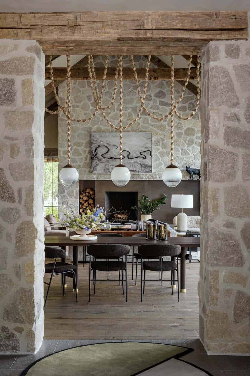
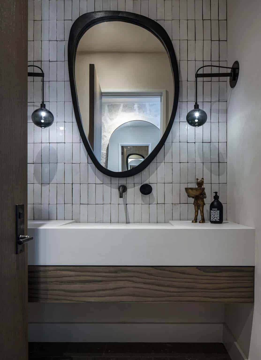
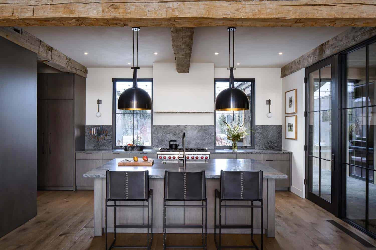
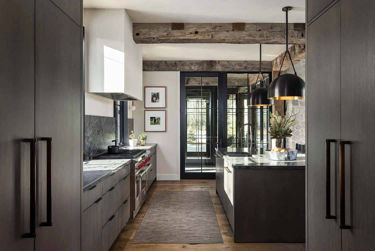
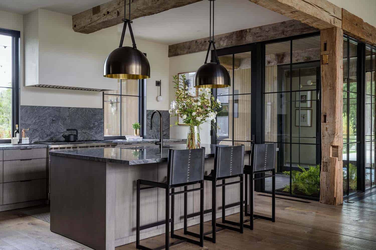
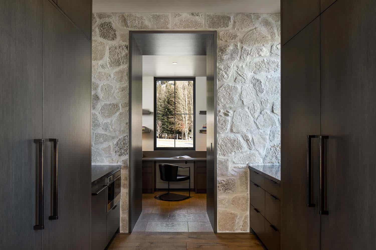
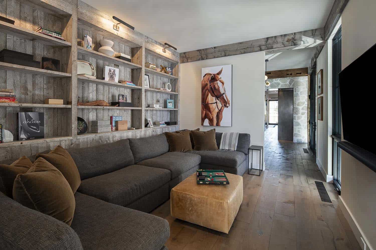
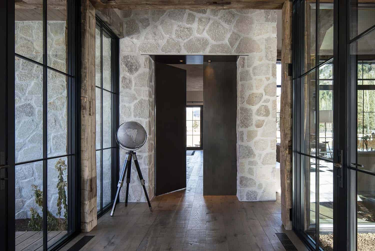
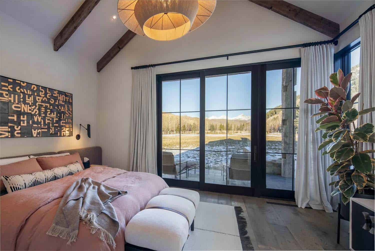
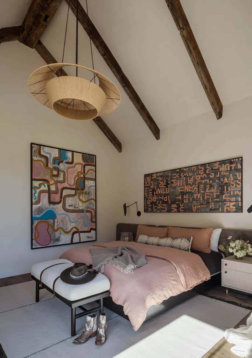
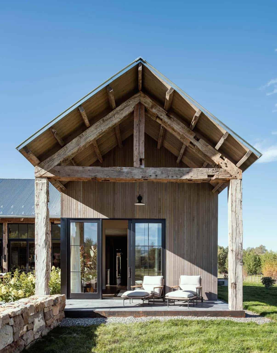
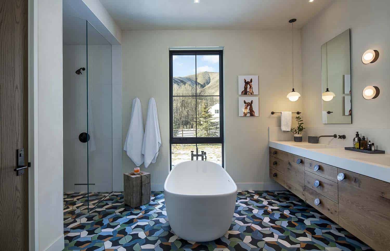
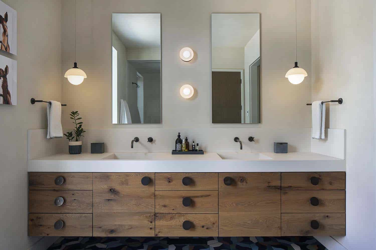
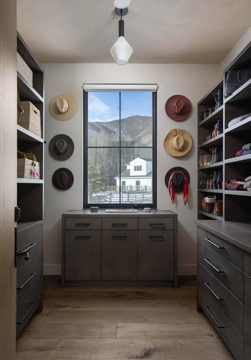
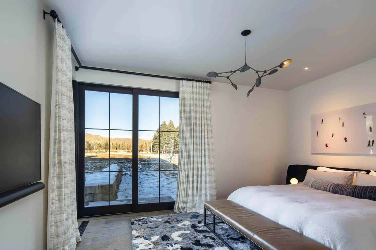
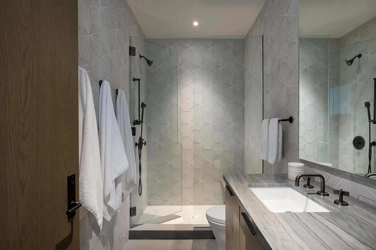
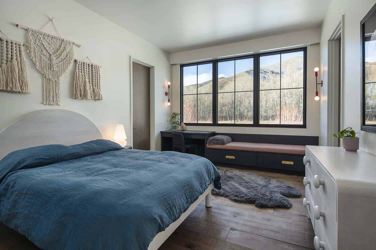
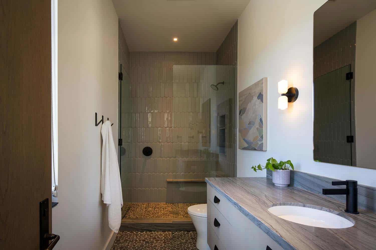
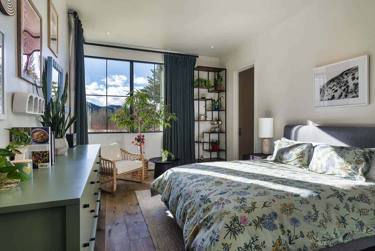
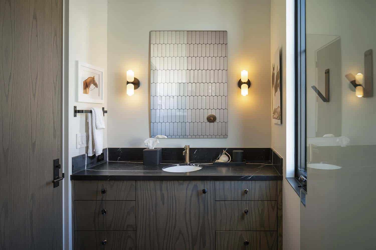
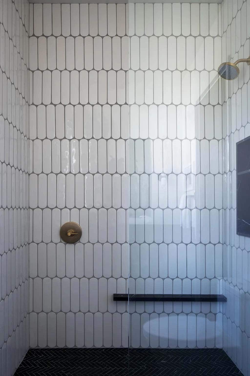
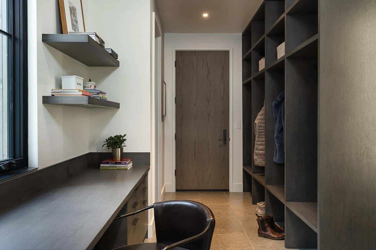
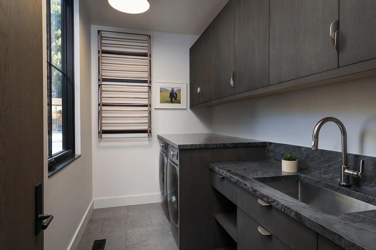
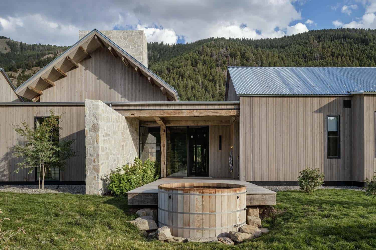
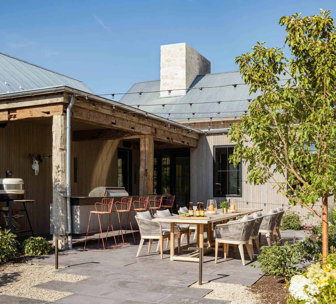
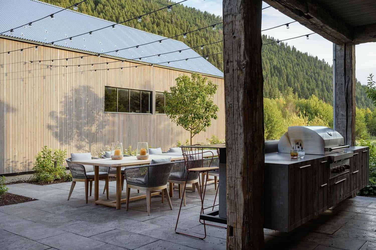
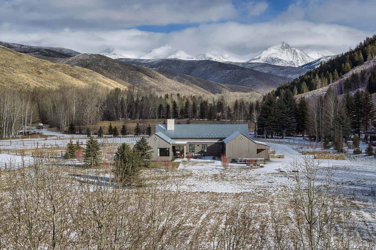
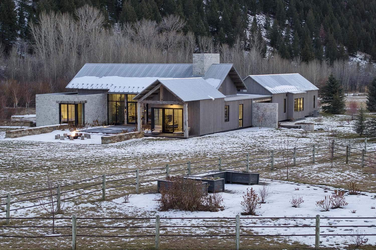
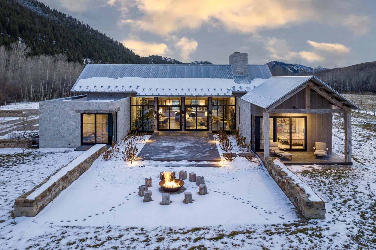
Photos: Courtesy of Realtor.com


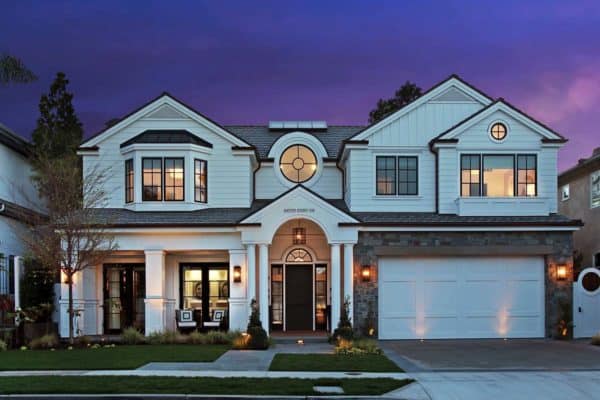
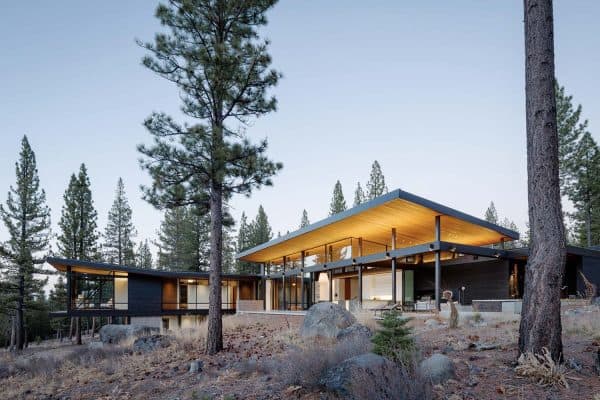
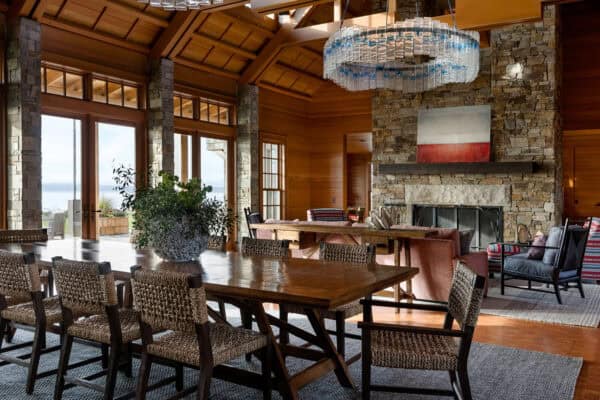
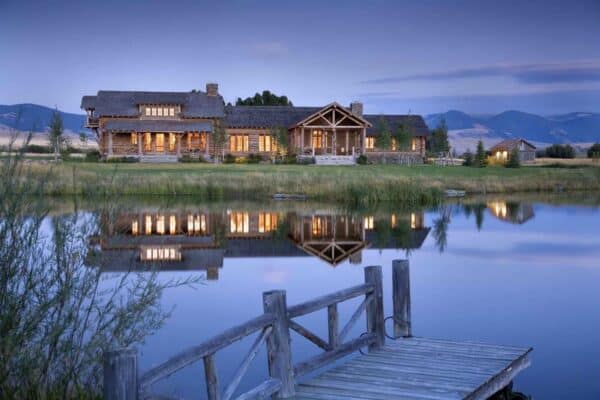

2 comments