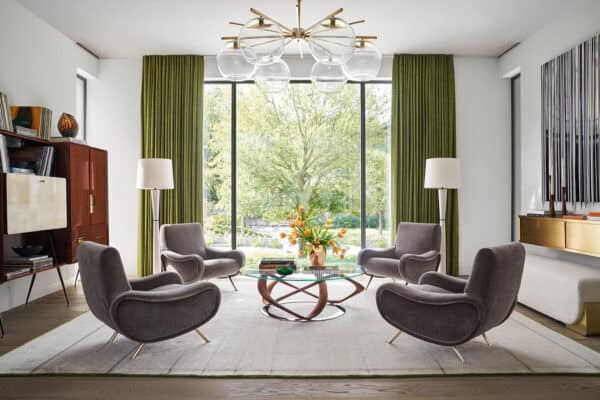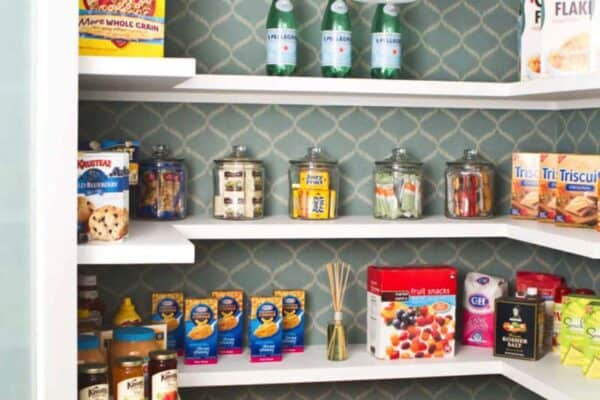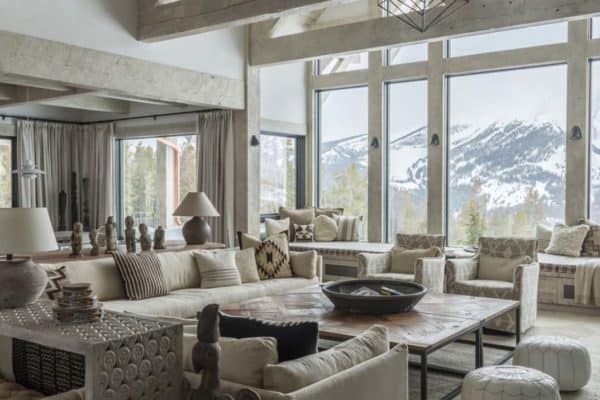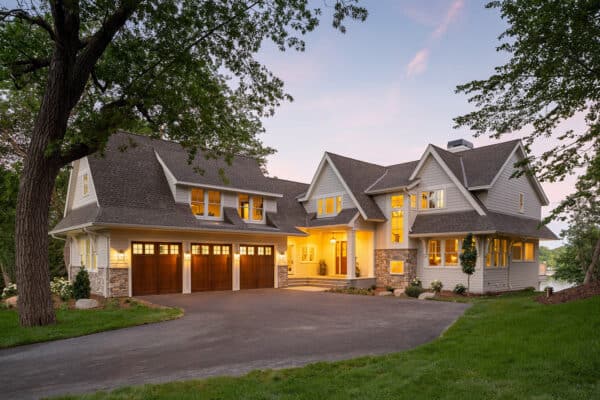
This custom-built home by Custom One Homes leaves a lasting impression with its stunning transitional design and distinct character, nestled on a 1.51-acre lot in the picturesque community of Woodbury, Minnesota. Upon arrival, the stately facade and unique porte cochere invite you into a world of luxury and sophistication.
As you step inside, the ceiling details and vaults immediately command your attention upward, while the stone pillars in the dining room add a touch of elegance and charm. From the custom bench in the vestibule to the entertaining spaces for family and friends, every inch of this home reflects the discerning eye for detail and creativity of its owners.

Perfectly blending entertainment and leisure, this luxurious home is not just a house; it’s a quiet retreat for the homeowners and a true masterpiece of Artisan craftsmanship. Encompassing 7,326 square feet, this spectacular residence offers four bedrooms and five-and-a-half bathrooms.

Highlights of this remarkable home include a four-car garage (three are heated), a home office with French doors, and a full wall entertainment center, every bedroom has a private ensuite bath, four fireplaces, a gourmet kitchen with wine refrigerator, a coffee center, butler’s pantry, second home office and breakfast room alcove and more.

Interesting Fact: This exceptional home was part of the 2021 Artisan Home Tour by Parade of Homes.

What We Love: This gorgeous transitional style home in Minnesota boasts timeless details throughout its design for an elegant and inviting ambiance. We love so many elements in this home, from the amazing curb appeal of the exterior facade to the grand foyer, beautiful kitchen backsplash, and fabulous indoor-outdoor entertaining options. It’s truly a haven where comfort meets sophistication, making every moment spent here memorable.
Tell Us: What are your overall thoughts on the design of this dwelling? Please let us know in the Comments below!
Note: Be sure to check out a couple of other amazing home tours that we have showcased here on One Kindesign in the state of Minnesota: This modern dream home tour in Minnesota has beautiful living spaces and Peek inside this charming and timeless shingle style house in Minnesota.

































The walk-out lower level features a fourth bedroom with an ensuite bath, a third family room with a fireplace indoor basketball court, and workout room, second kitchen with patio doors that open to the pool and patios which makes this perfect for poolside entertaining.











Above: The backyard of the fabulous dwelling includes a heated in-ground pool with an electric pool cover, a pool-side pergola and patio, and amazing landscaping with low voltage lights for enjoying the home day and evening.





PHOTOGRAPHER Landmark Photography







1 comment