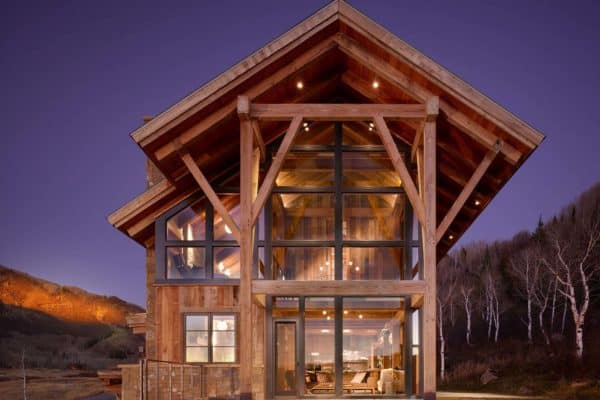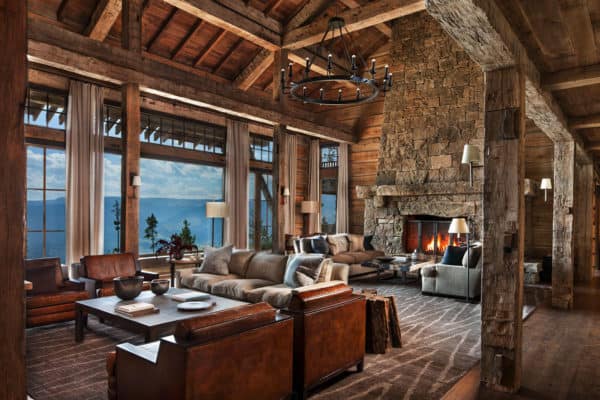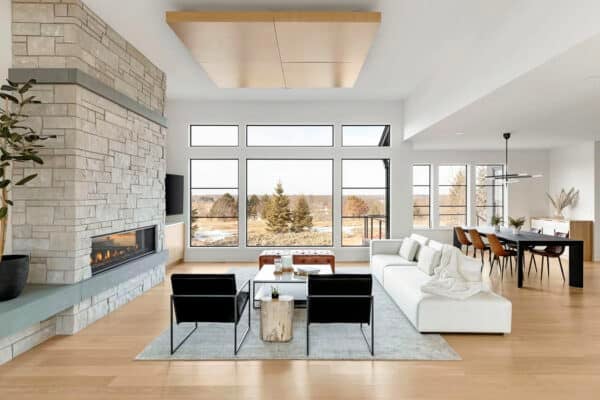
Designed by Heft Projects, this spectacular modern dream home in the foothills of Boulder, Colorado is conceived as a masonry block nestled beneath the Flatirons. The architect designed this as a forever home for his parents, catering to their lifestyle needs where every space would be utilized.
It was also important that universal design was incorporated into all aspects of the design. This included an elevator, wide hallways, and a fully furnished basement that could one day house live-in help. The simple form of this dwelling is carved to optimize mountain views and to allow light to penetrate the space.

Warm wood “cuts” break down the scale of the cool grey masonry facade and create an inviting, human-scale approach to the home. The building interior revolves around a sky-lit, double-height atrium which allows changing light to enliven the ground floor.

Step inside this open and airy home to find a sumptuous 7,000 square feet of living space with four bedrooms and four-and-a-half bathrooms.

The airy interior is grounded by a massive walnut wood block that houses the kitchen, service spaces, and a concealed elevator.

What We Love: This dream home in the foothills of Boulder provides a couple of empty nesters with a minimally designed home that caters to their lifestyle needs. Universal design principles allow the couple to stay in this forever home, accommodating to their changing needs. We love the design of this atrium, flooding the interiors with natural light along with the use of walnut wood to bring warmth into the modern interior.
Tell Us: What are your overall thoughts on the design of this Colorado home? Let us know in the Comments below!
Note: Be sure to check out a couple of other fantastic home tours that we have highlighted here on One Kindesign in the state of Colorado: This Colorado mountain house has a fabulous ski-in/ski-out lifestyle and A luxury treehouse home in harmony with its Rocky Mountain landscape.

The primary needs of the homeowners when conceiving their forever home included: spacious indoor and outdoor spaces for entertaining, his and hers offices for work, and secondary bedrooms to host overnight guests.

Above: The living room features double-volume ceilings and floor-to-ceiling windows, seamlessly connecting the indoors with the outdoors. The Dewdrops light fixture from Giopato & Coombes adds an eye-catching detail to this space. The white chairs flanking the fireplace are from Leolux Furniture.

The living spaces were designed to feel cozy for small family gatherings yet flexible enough to accommodate large events.



Above: The staircase leading up to the upstairs level features a recessed handrail constructed of white quartz. This durable material will not stain with use.

Above: A view of the atrium, the console table is from Porada Furniture.

Above: The owner’s bedroom suite is located on the second level, providing a private refuge that maximizes views of the mountains. The facade of this dwelling was cut and angled to perfectlyframe the Flatiron view.




Above: The exterior facade of this home features hand-cut Kolumba bricks, displaying a range of textures and hues, manufactured by Petersen Tegl in Denmark.



PHOTOGRAPHER James Florio Photography








0 comments