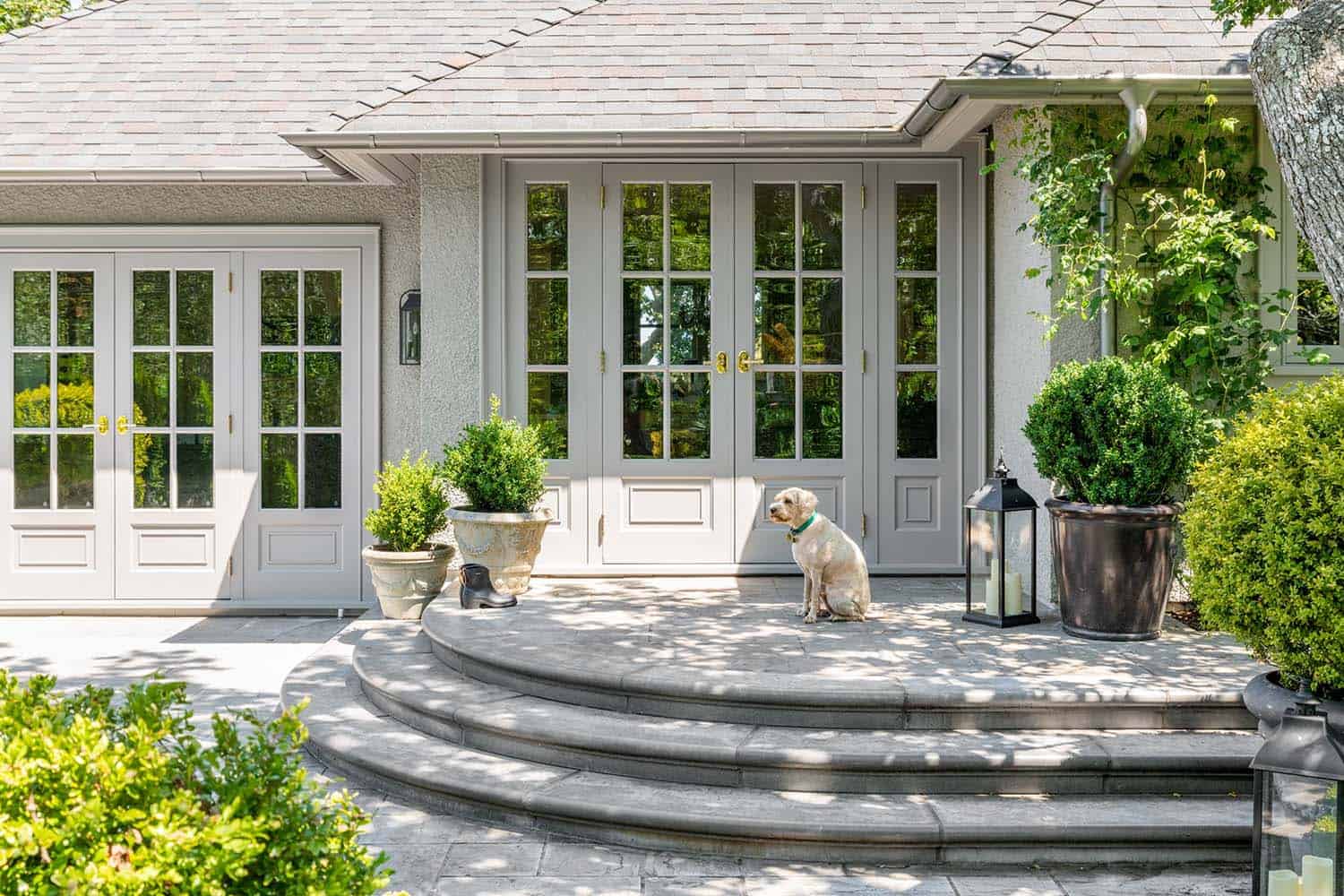
Jenny Martin Design together with Coast Prestige Homes has reimagined this historic getaway situated in Oak Bay, a picturesque suburban coastal community on the southern tip of Vancouver Island, British Columbia. This renovation was designed to pay tribute to the historical roots of its surrounding neighborhood. A conventional build, with restrained character, we wanted to integrate elements that referenced tradition.
Designed for a family with a love for entertaining, and a deep-rooted appreciation for music and art, we wanted to create a space that warmly welcomed all those who entered. To increase functionality and flow, all window headers were raised to make the space feel more substantial, while the integration of delicate French doors dressed with elegant cremone bolts referenced tradition.
DESIGN DETAILS: INTERIOR DESIGNER Jenny Martin Design BUILDER Coast Prestige Homes CUSTOM CABINETS Thomas Philips Woodworking
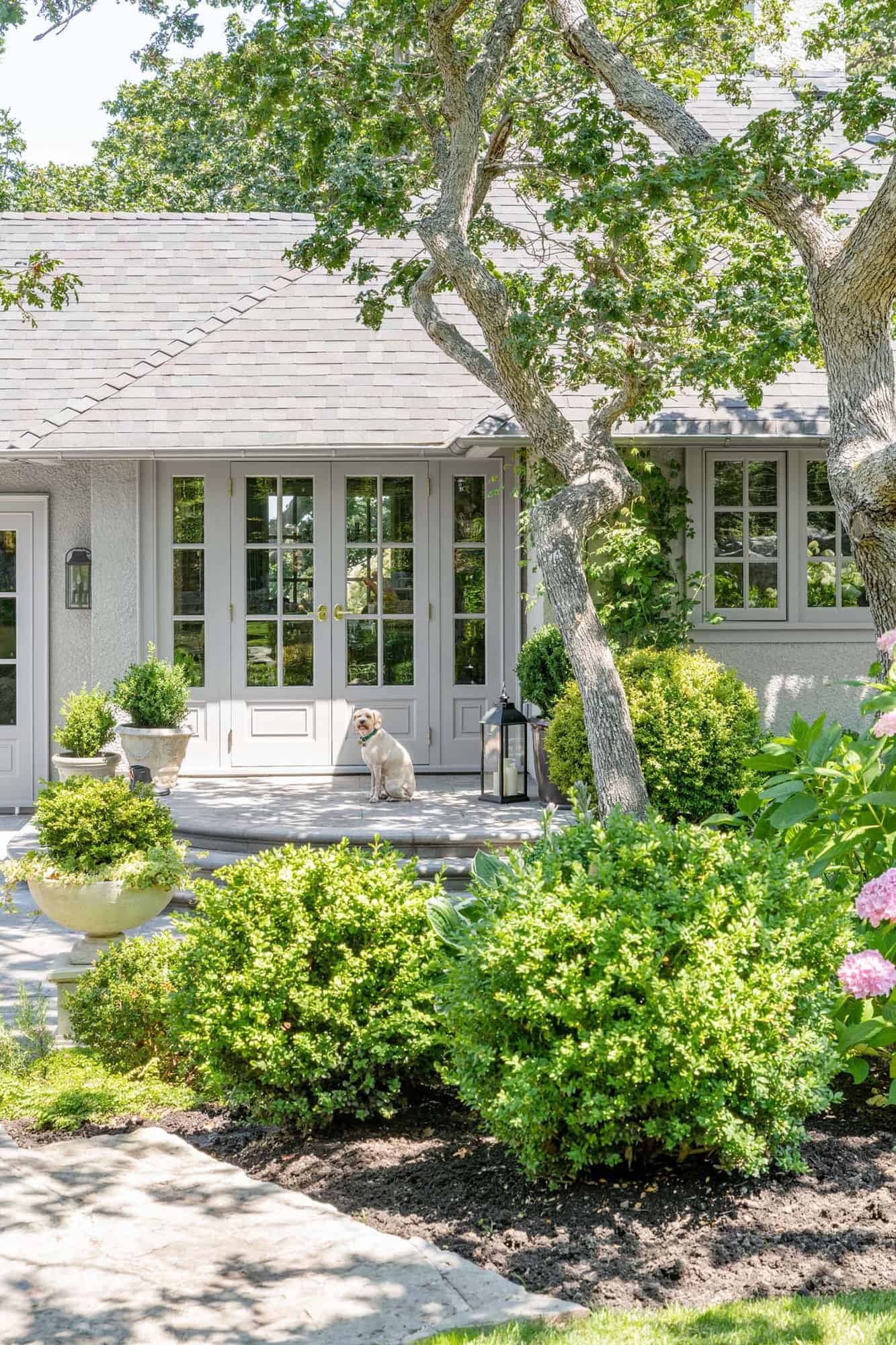
With close attention to detail, crown mouldings were carried onto all door architraves to elongate the vertical dimension of the space, while natural finishes and traditional metalwork captured the warmth of old-world charm.
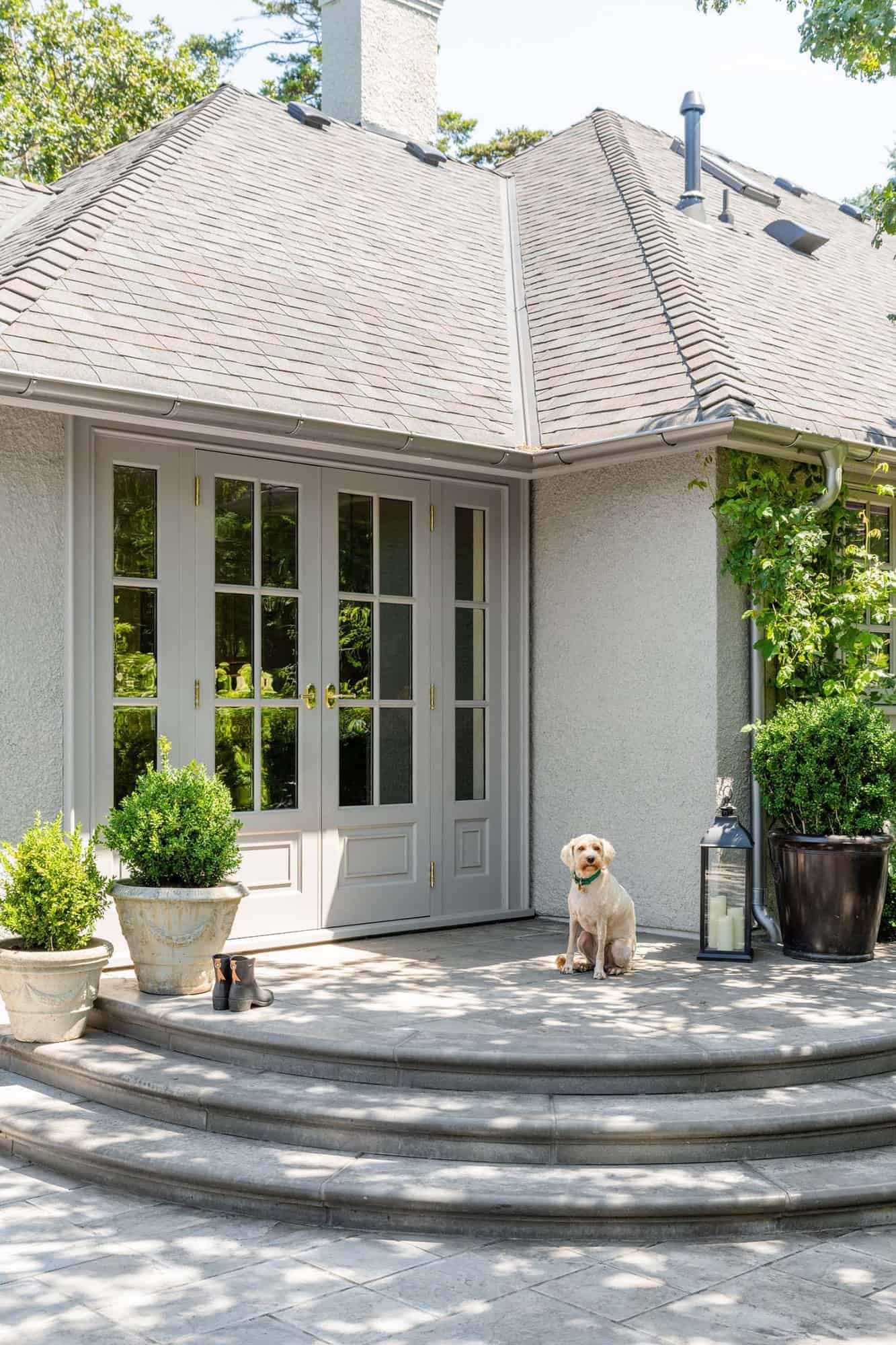
What We Love: This traditional home was beautifully renovated to capture the warmth of old-world charm. The outdoor living spaces feature inviting gardens, drawing you inside where the kitchen is the heart of the home. This expansive room features well-appointed appliances and a stunning mix of materials to offer an elegant timelessness. Overall, the project team did a fabulous job of updating this home to pay tribute to the historical roots of its surrounding neighborhood.
Tell Us: What are your overall thoughts on the re-design of this Vancouver Island home? Let us know in the Comments below!
Note: Be sure to check out a couple of other sensational home tours that we have showcased here on One Kindesign in the province of British Columbia: A striking hillside house overlooks a serene lake in British Columbia and An incredible shelter perched over a pristine lake in British Columbia.
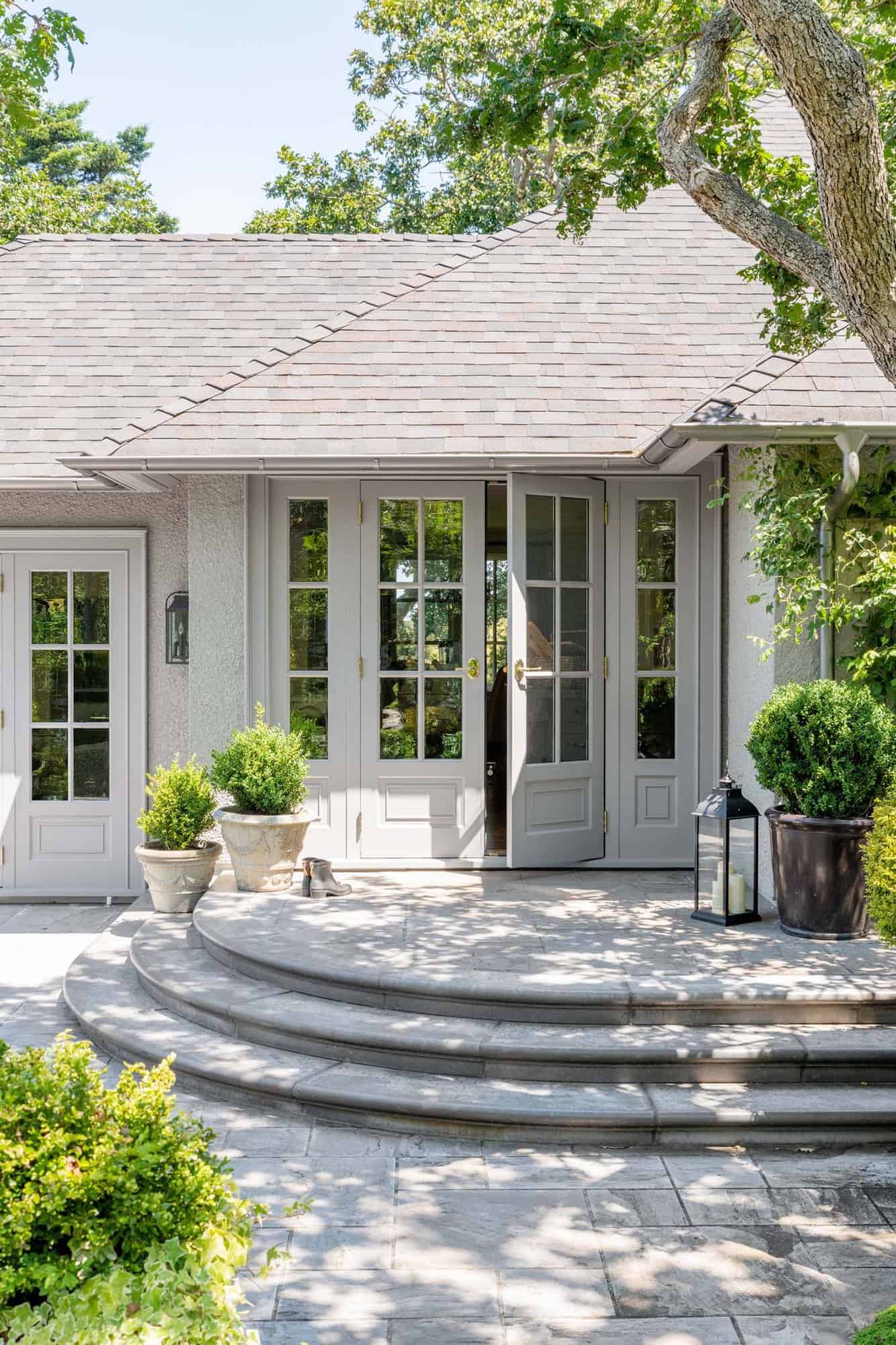
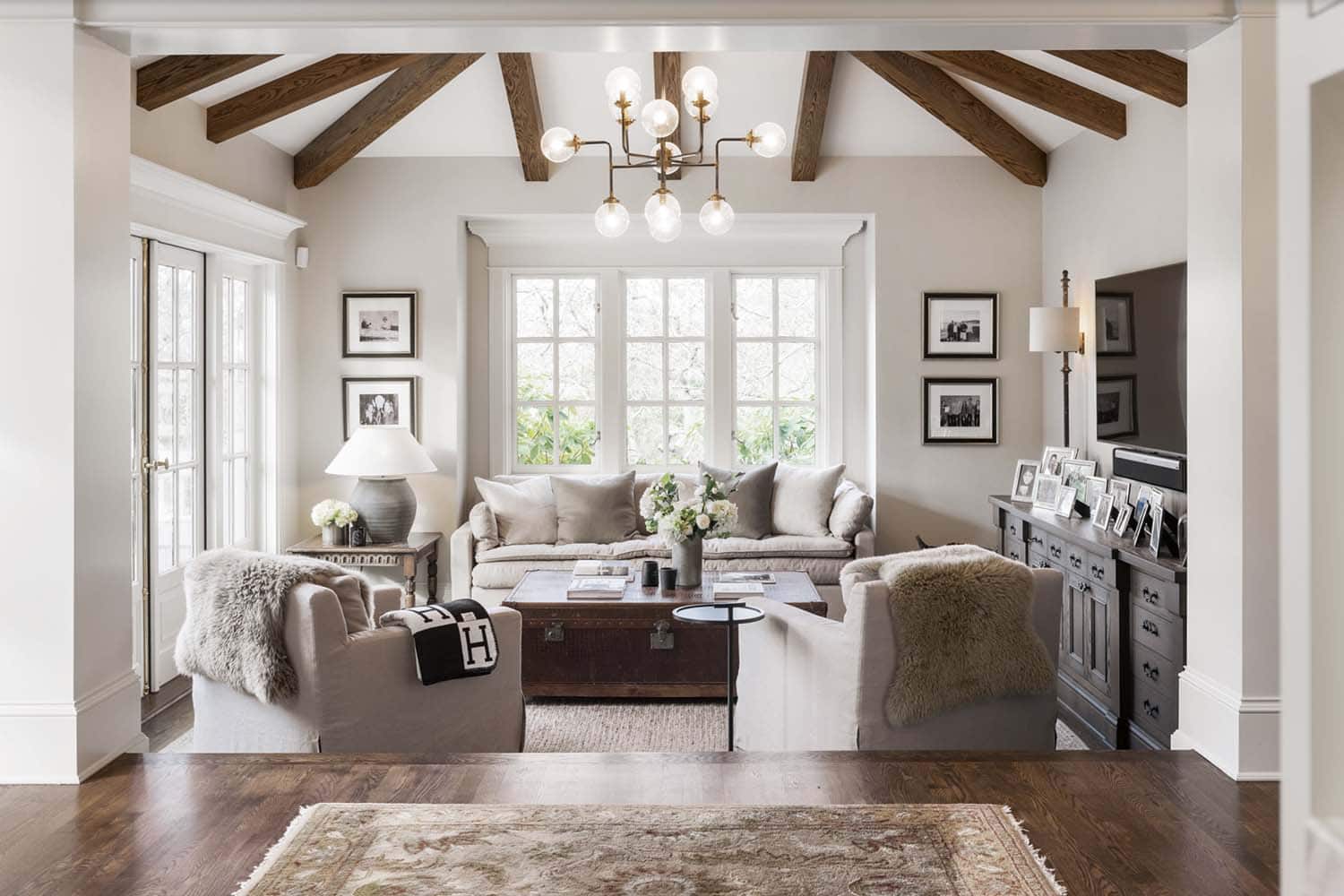
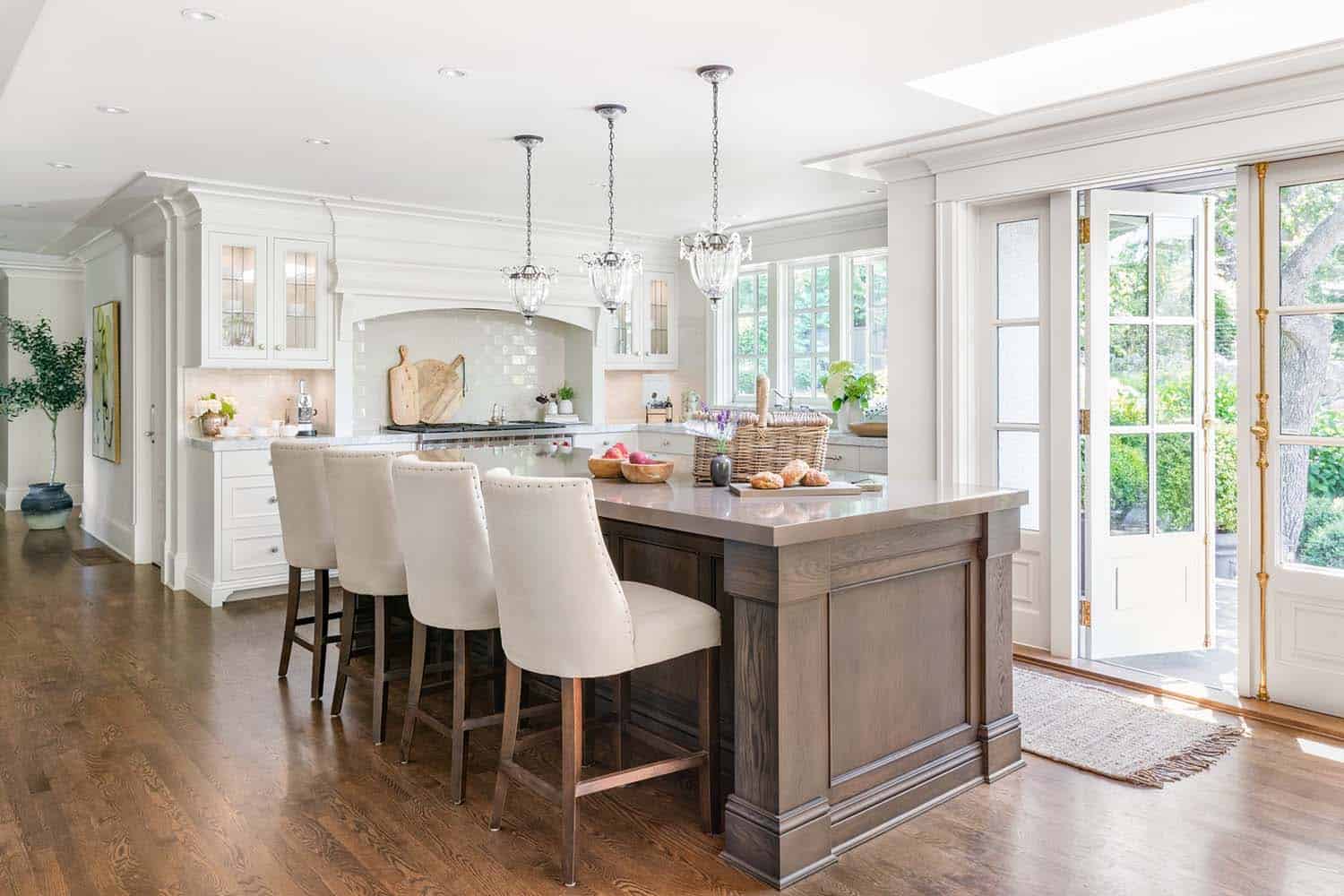
An entertainer’s dream, the open concept kitchen boasts incredible millwork detailing, heavy bolection mouldings, and designer furniture kicks to create a fully bespoke and customized design.

Creating a statement with built-up countertops and a contrasting island finished in its own unique hardware, the kitchen sets the precedent for the rest of the interior’s opulent aesthetic.
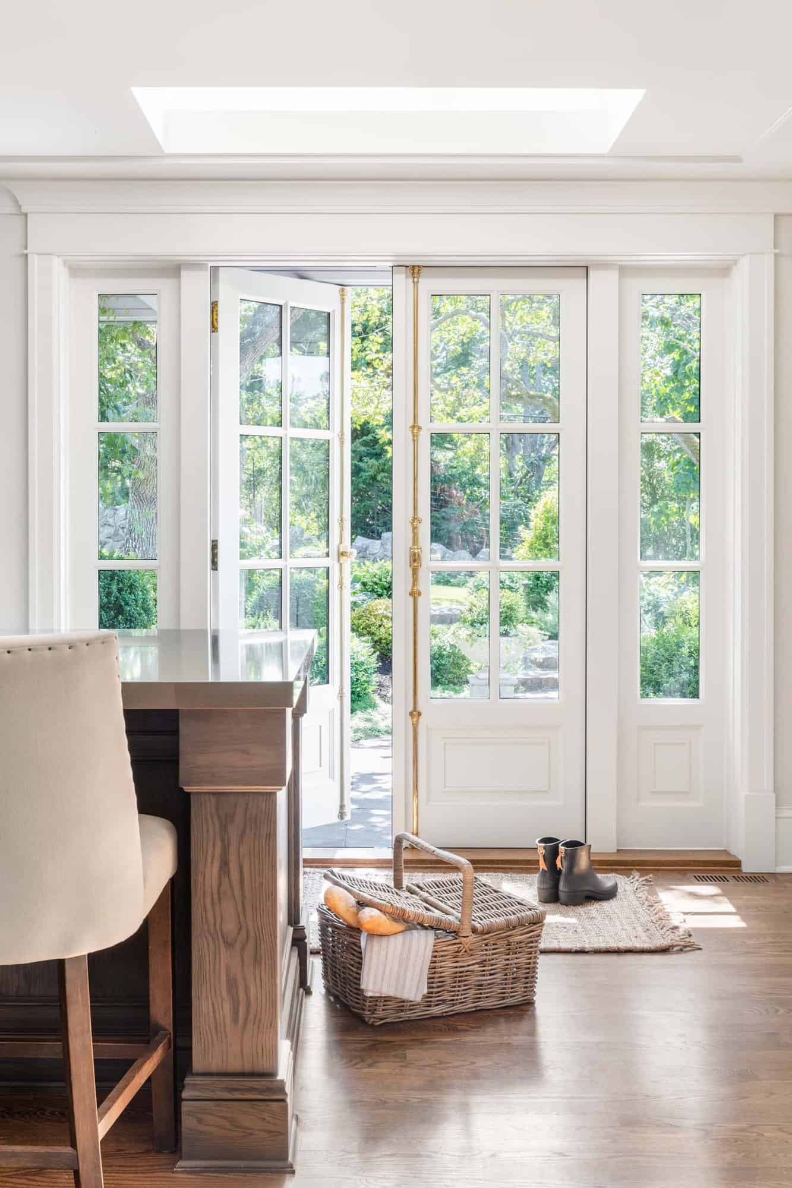
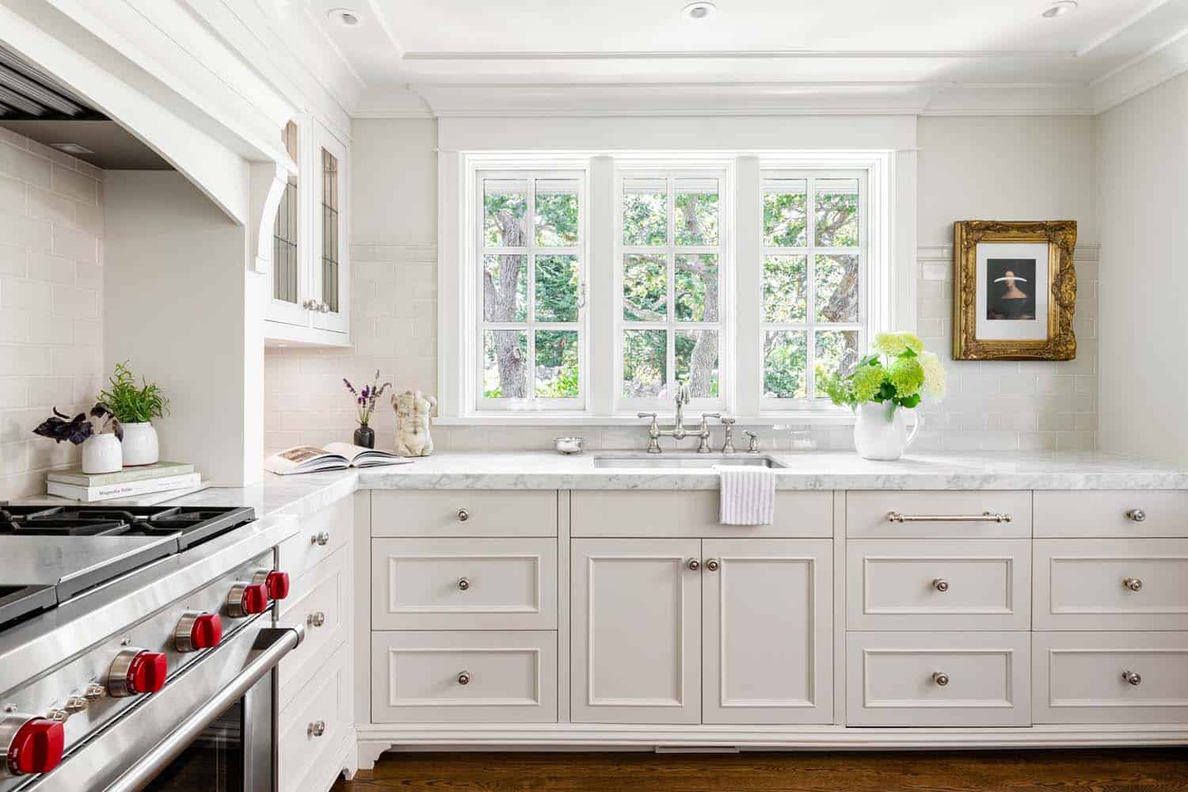
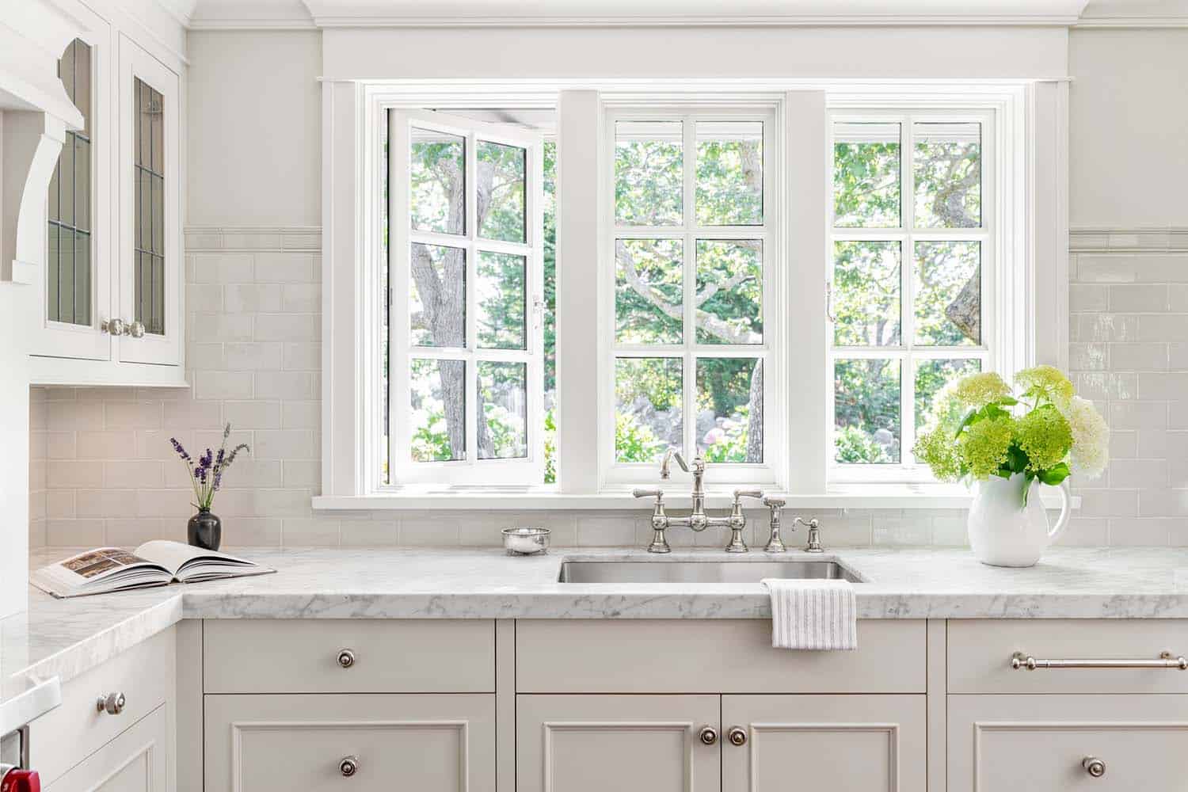
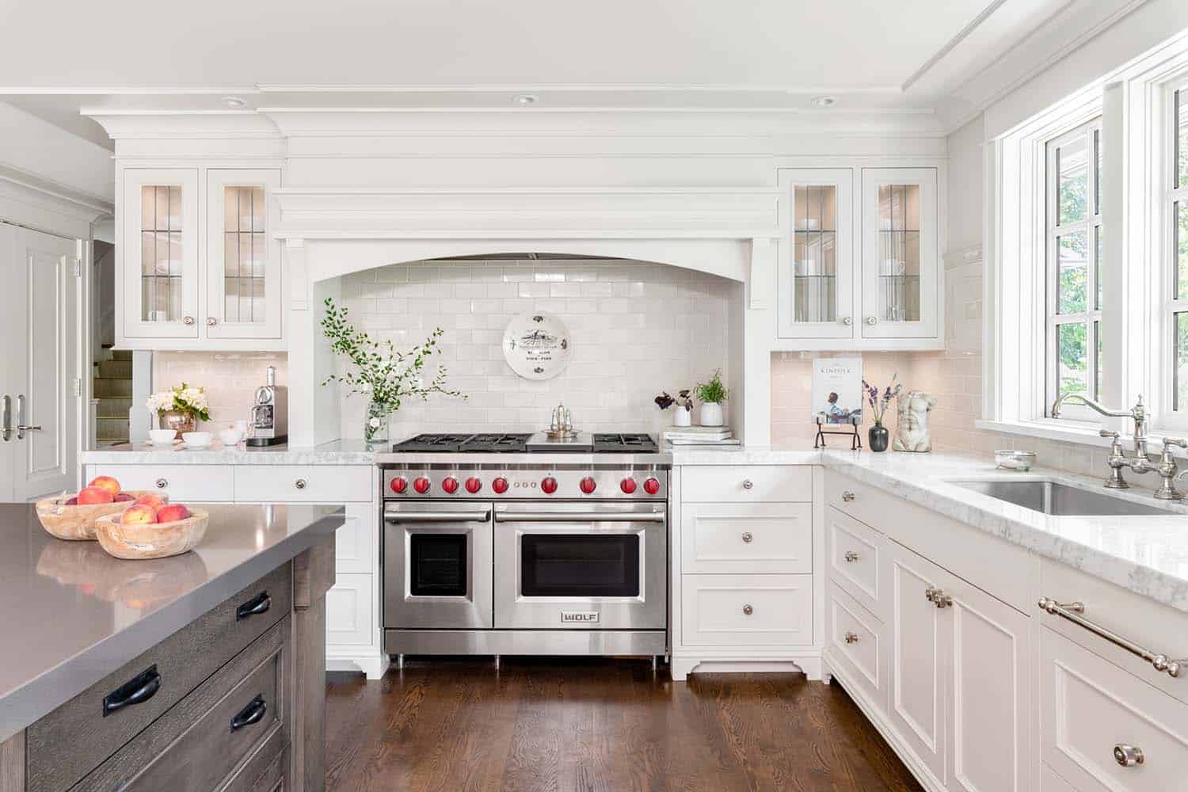
Complementing the home’s 48” Wolf range with warm tiling and rich cabinetry, the kitchen quickly became the heart of the home.
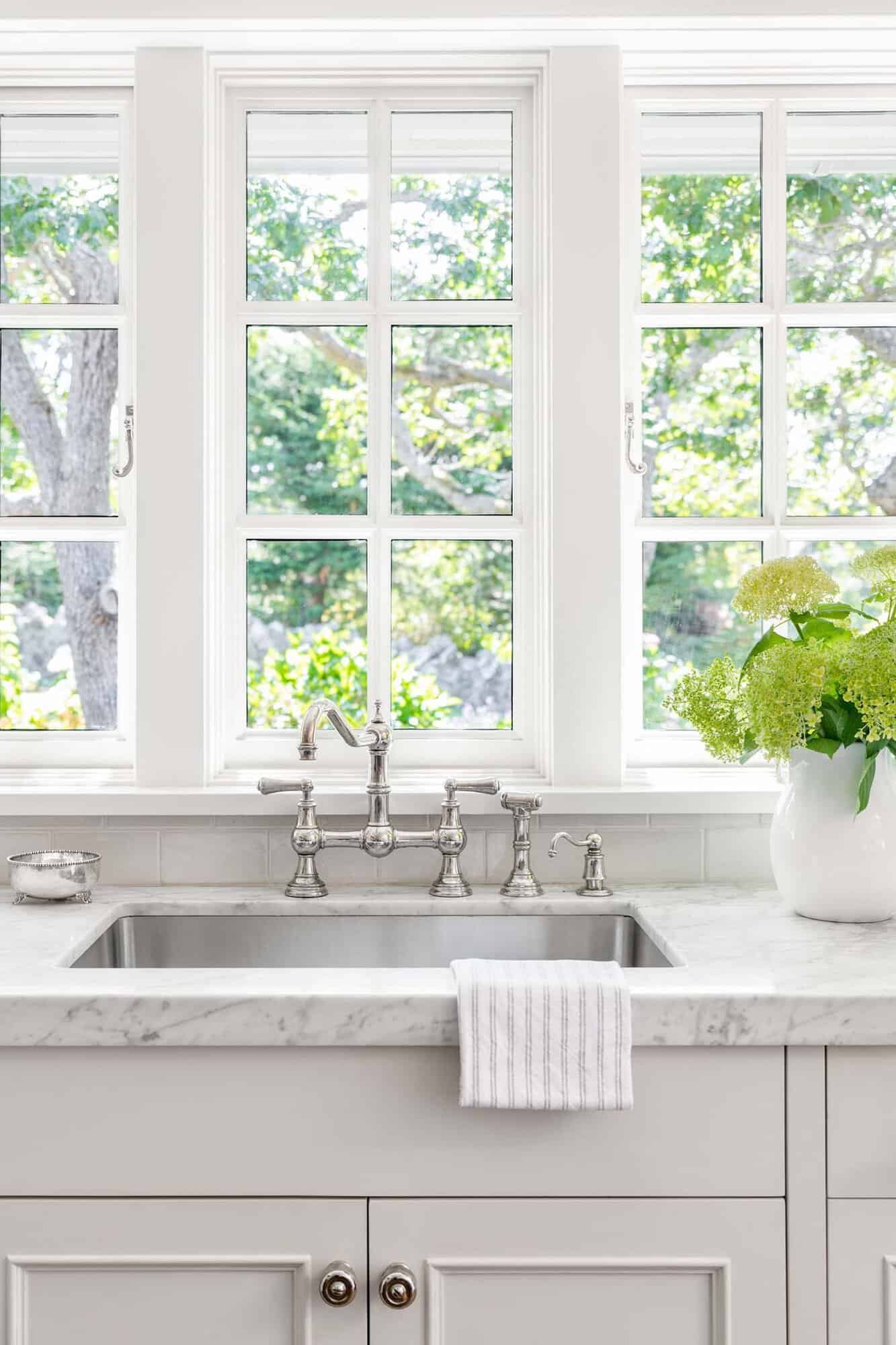
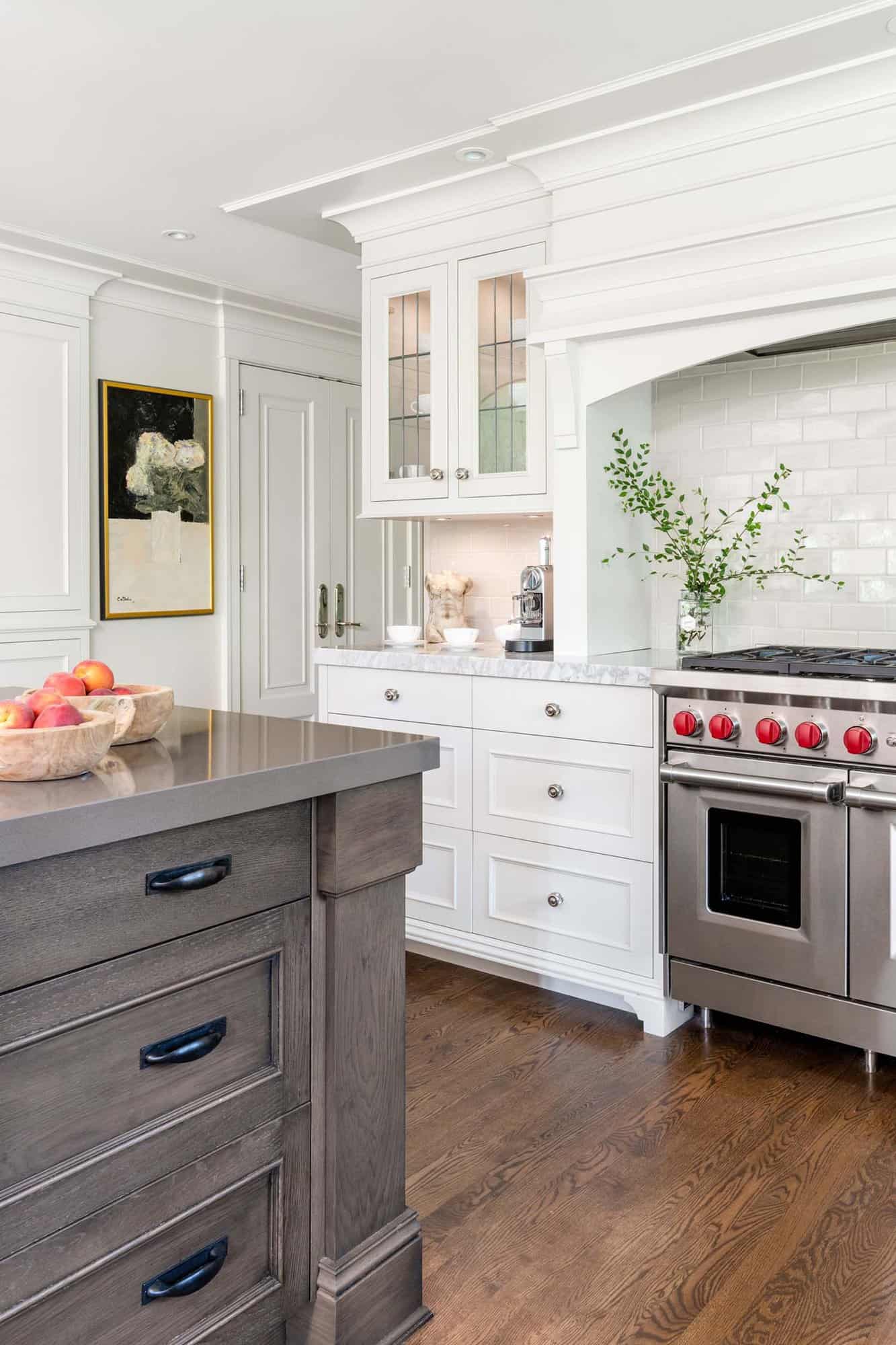
By thoughtfully considering every last detail, the home now showcases delicate fixtures and brass accents, creating an interior that parallels the pure and unedited beauty of the private meadow beyond.
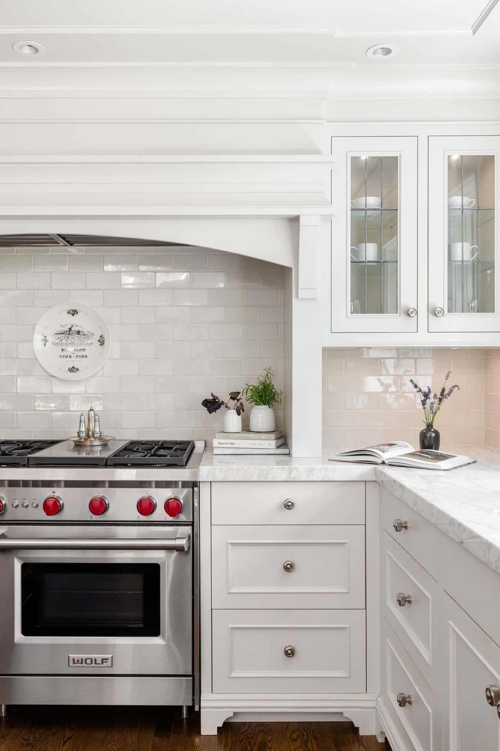
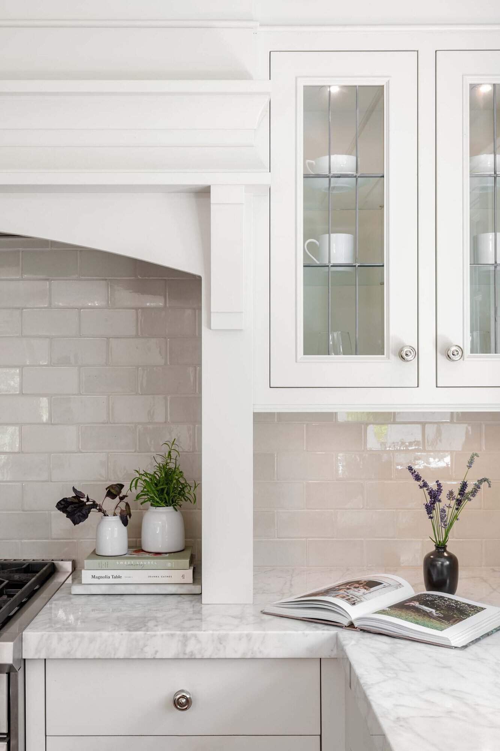
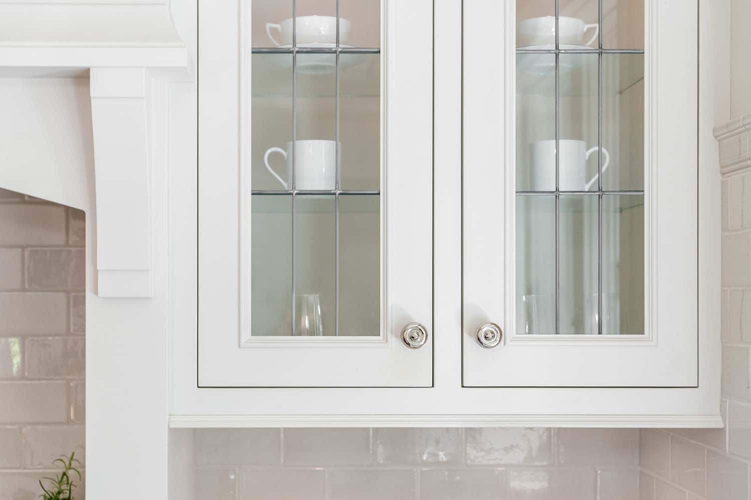
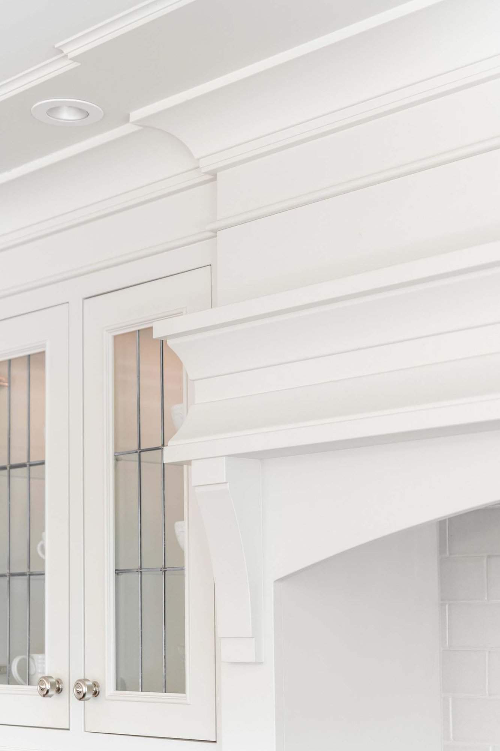
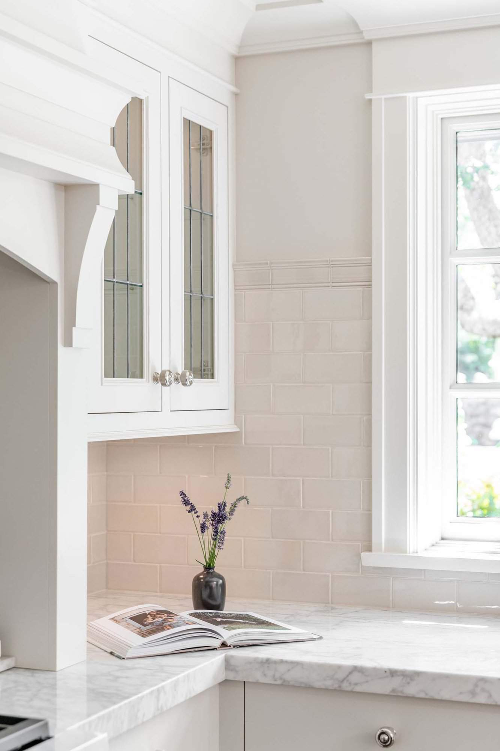
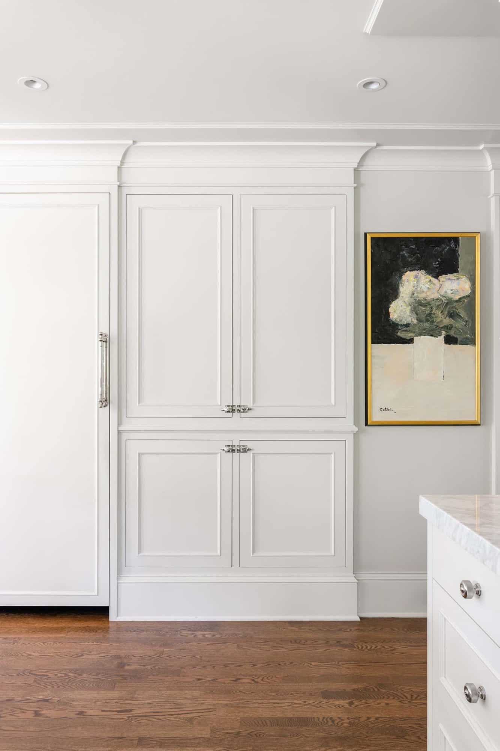
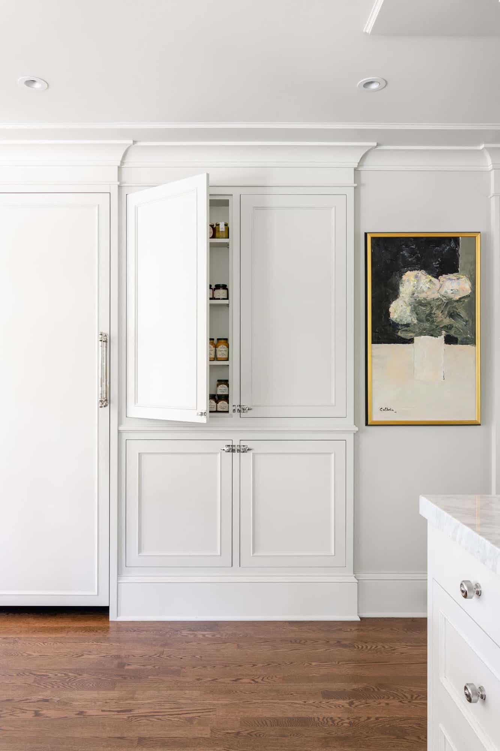
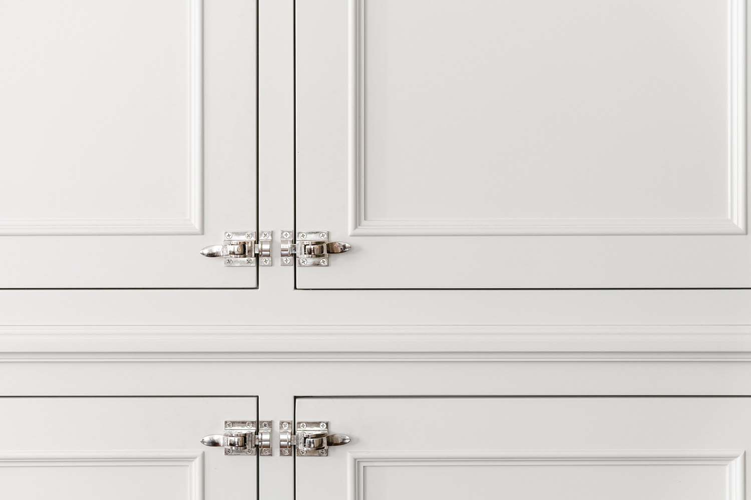
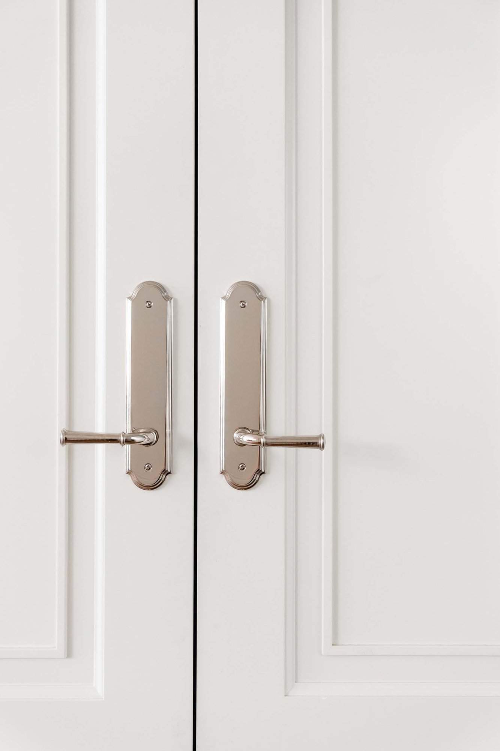
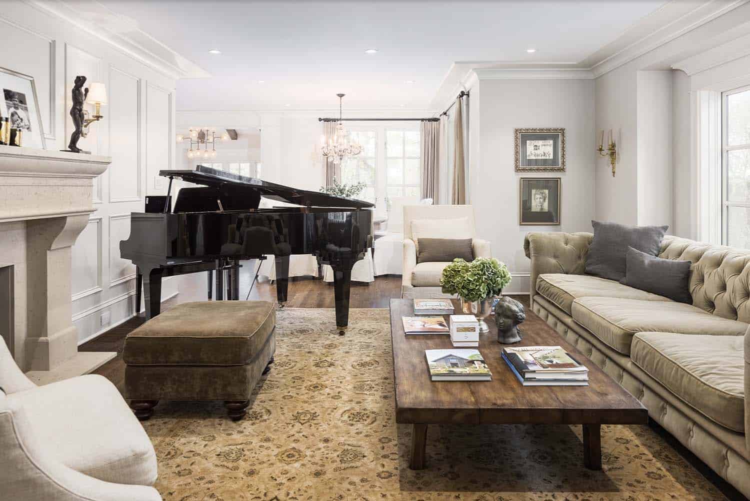
Referencing old-world charm through the integration of a custom gas-ignite fireplace and traditional cast surround, you can’t help but feel an immediate sense of comfort and warmth.
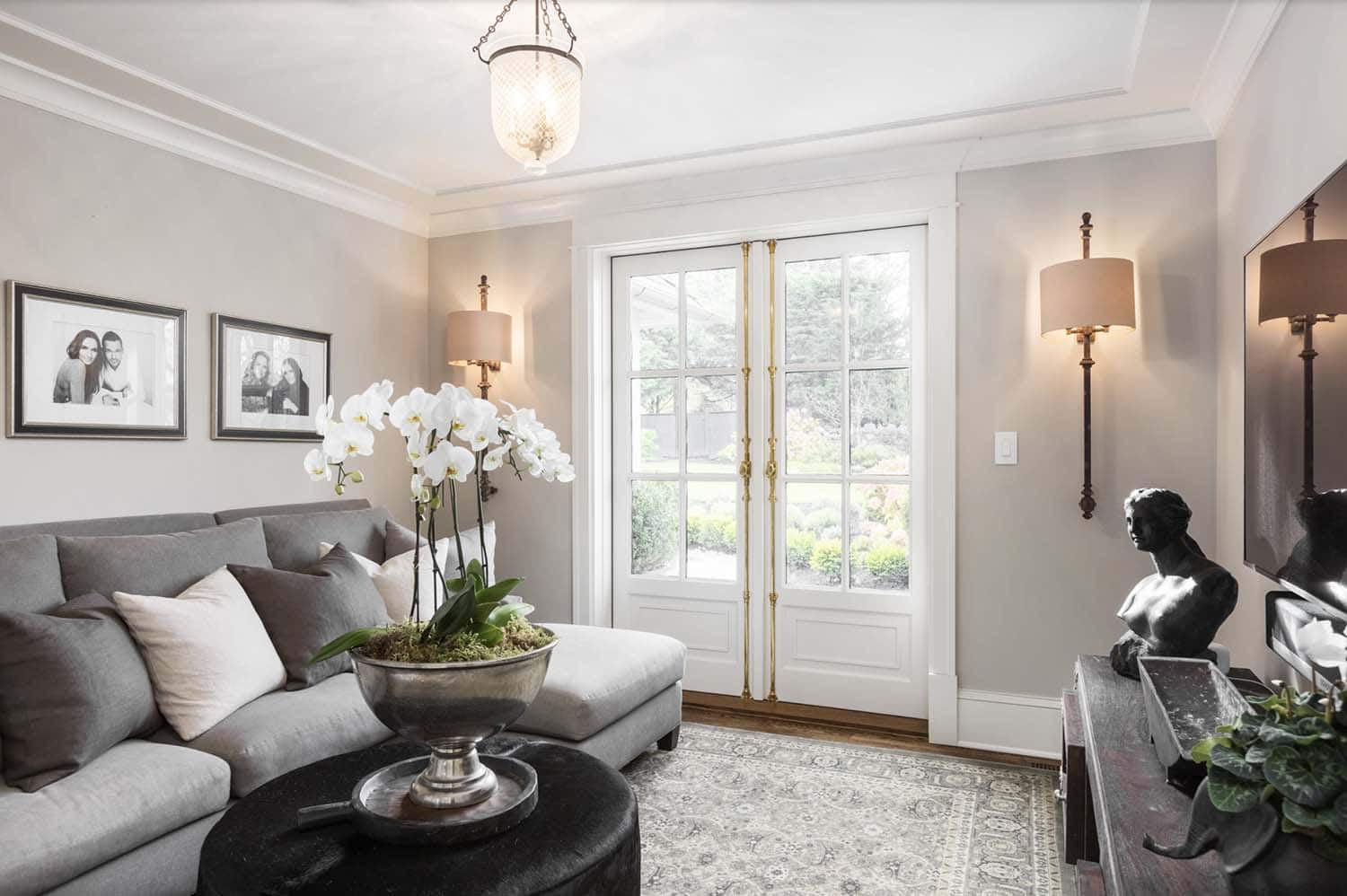
Rich in spirit, this historic getaway beautifully frames the tales of its past, while laying the foundation for stories to be written in its future.

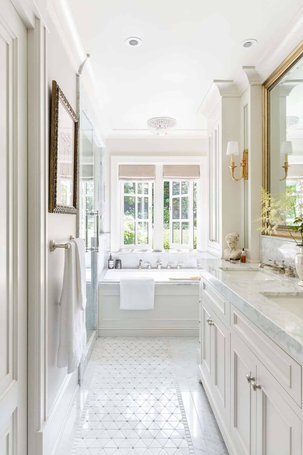

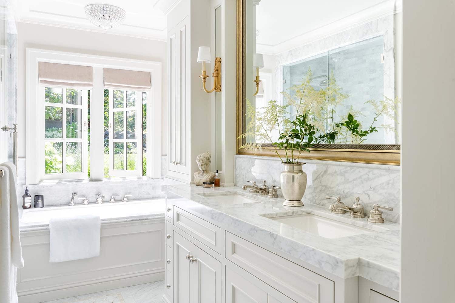
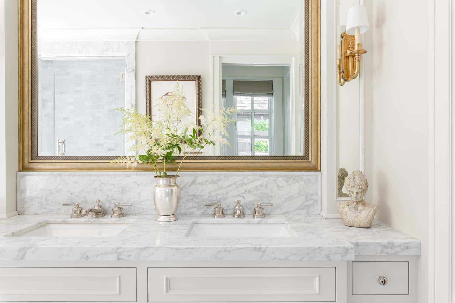
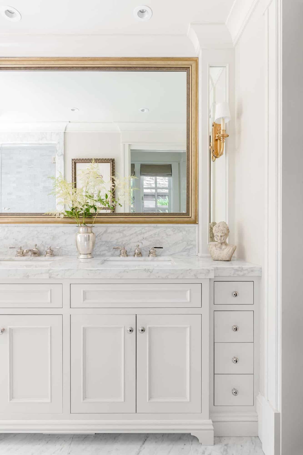
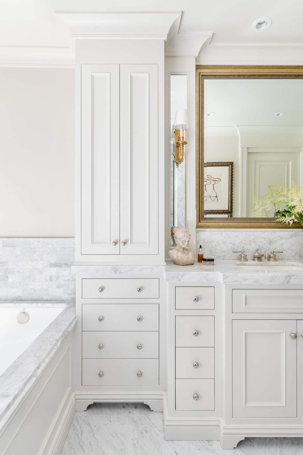
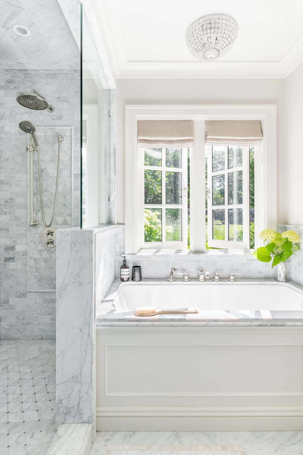
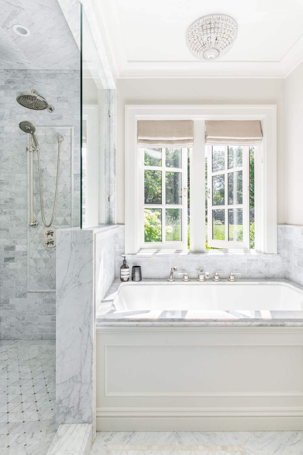
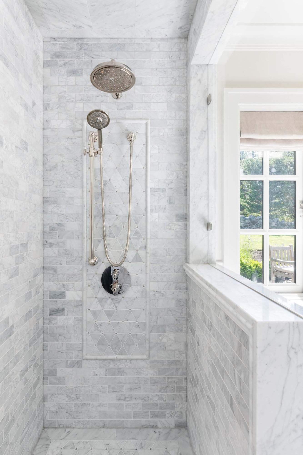
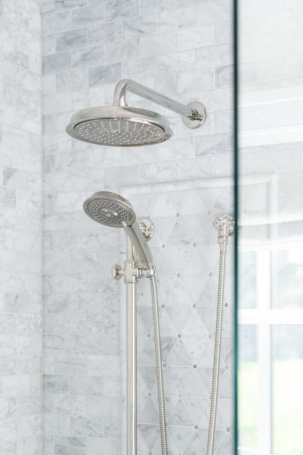
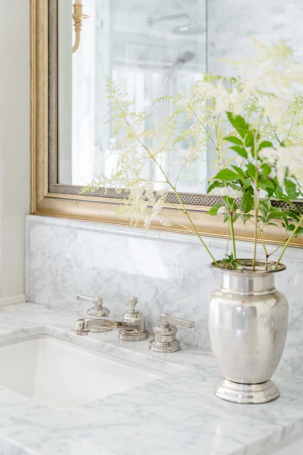

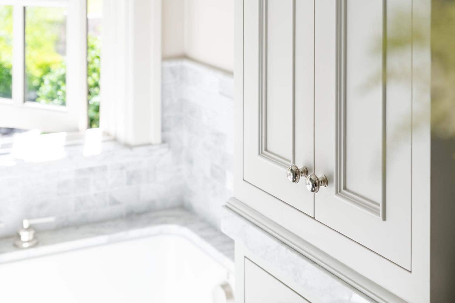
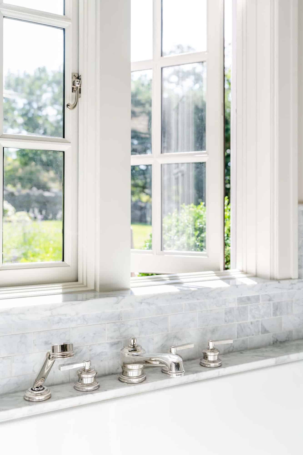
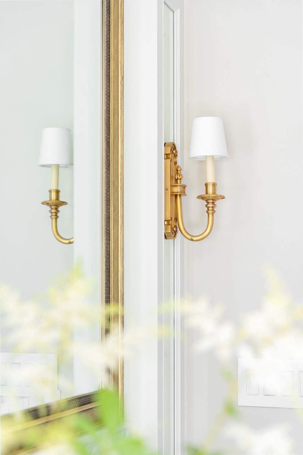
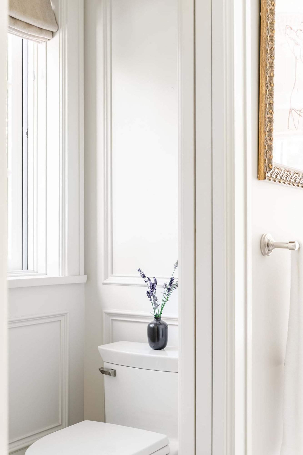
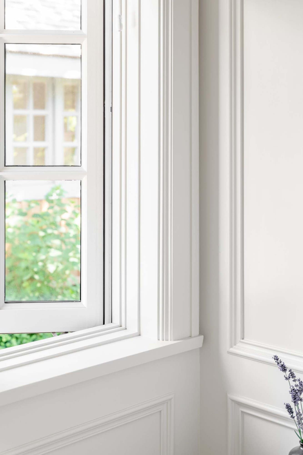
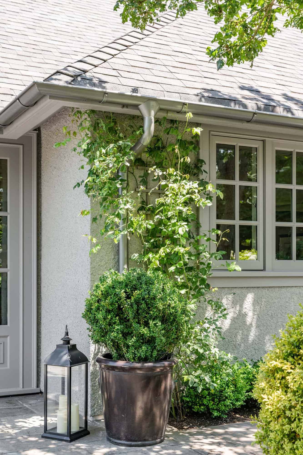
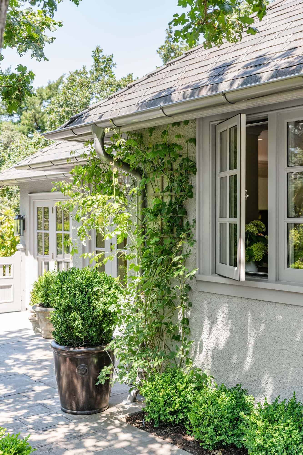
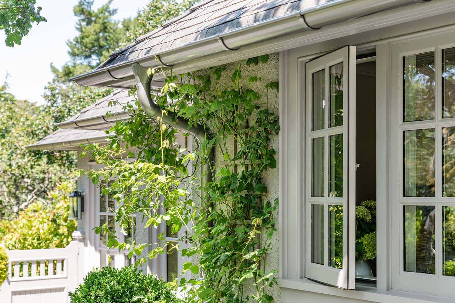
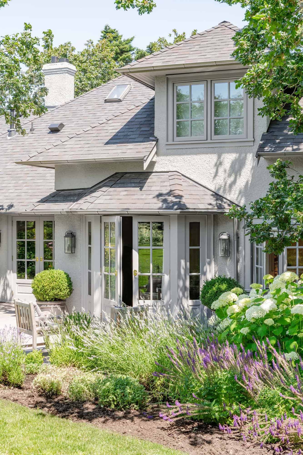
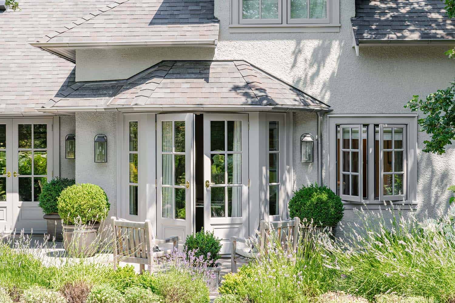

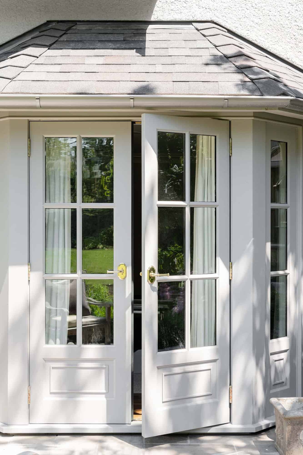
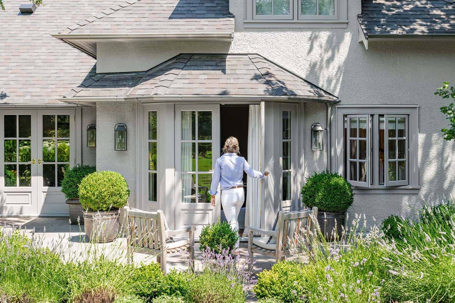
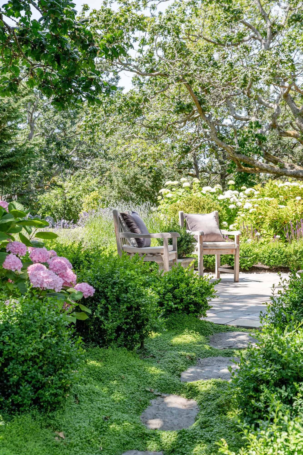
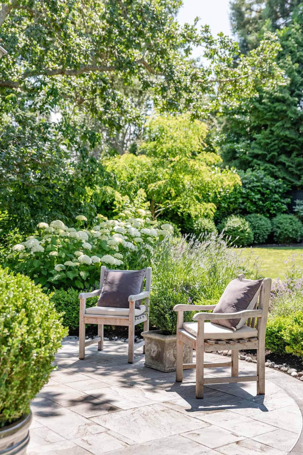
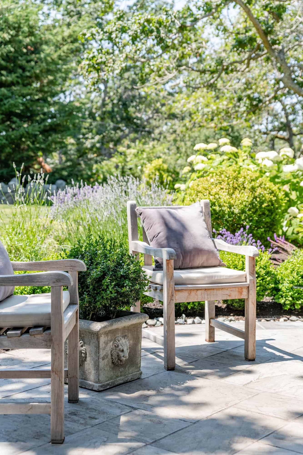

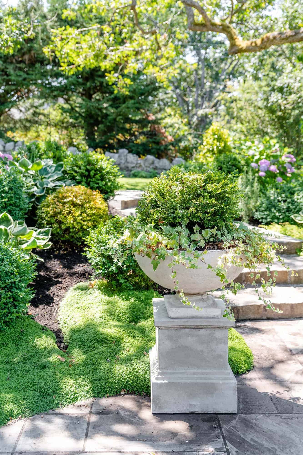
PHOTOGRAPHER Dasha Armstrong Photography

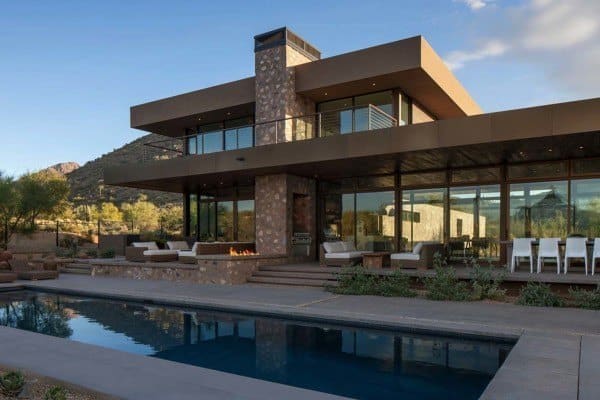

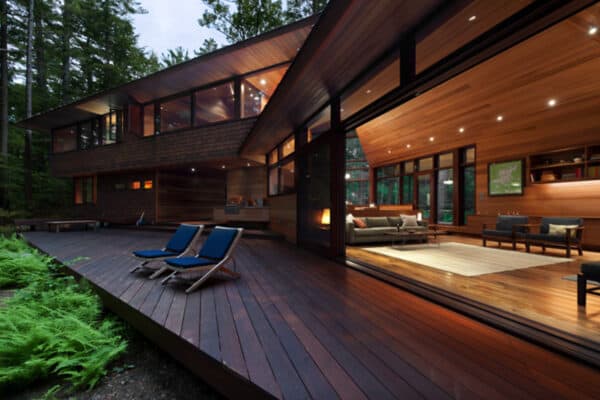

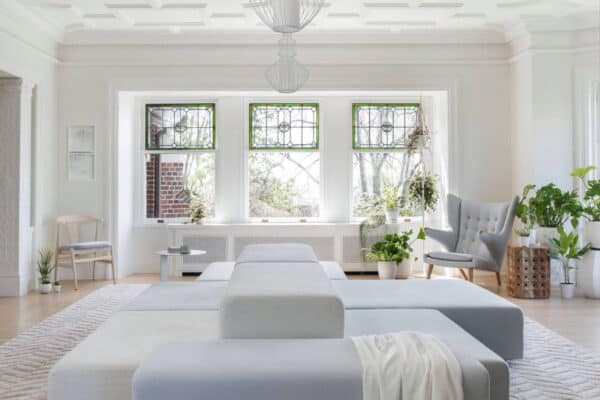

3 comments