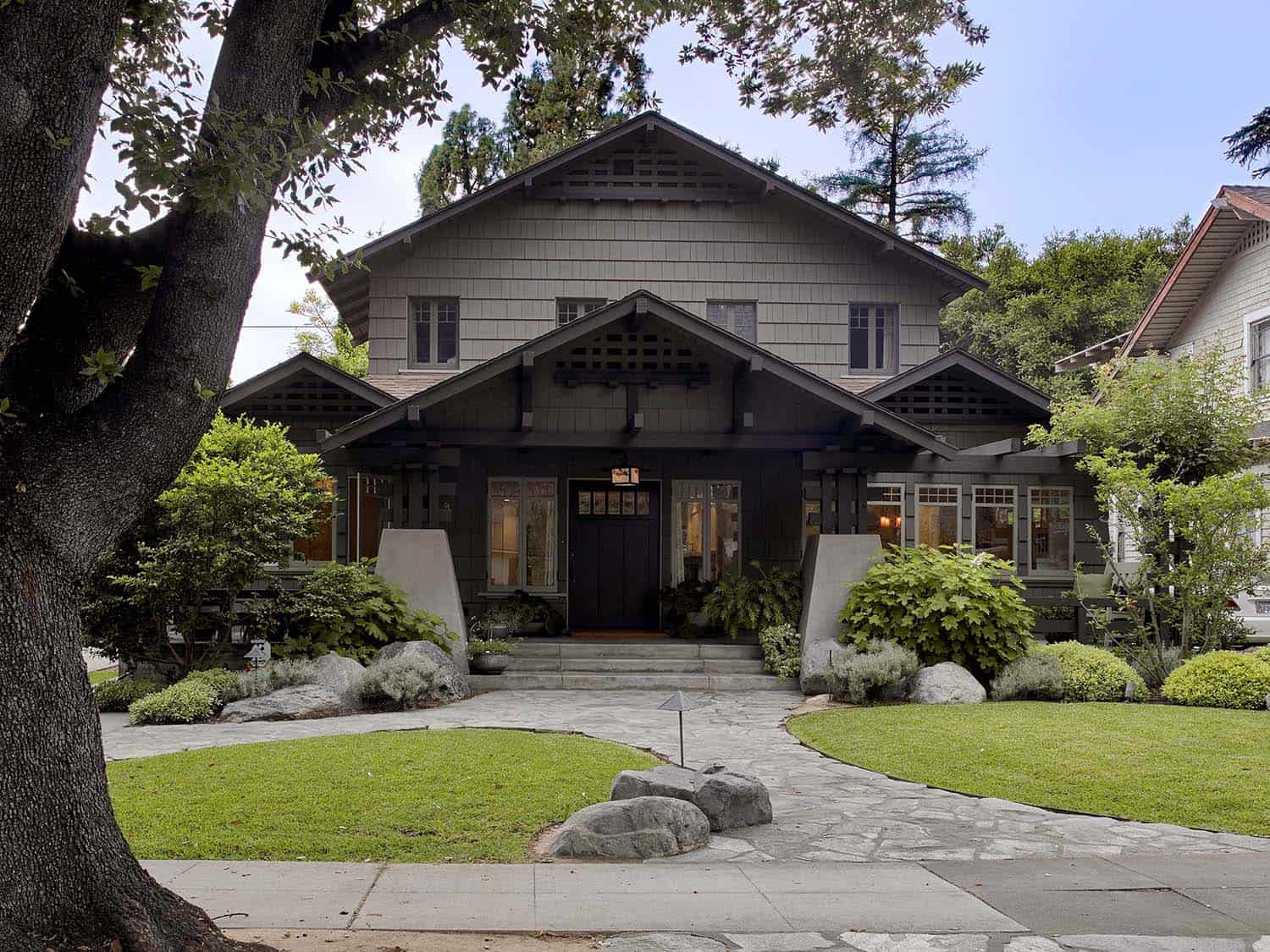
This 1910 American Craftsman-style home was beautifully reimagined and brought into the 21st century by Messana O’Rorke Architects, located in South Pasadena, California. The owners had originally purchased the property back in 1998 for $540,000. Over the years they had spent an additional $550,000 to revive the three-bedroom historic landmark residence. This included new landscaping and reconfiguring the layout.
The greatest change took place just a few years ago when they spent an additional $450,000 on upgrades. While the owners loved their home, aspects of the layout were awkward and the kitchen was dated. With their children grown, it was the perfect time to reconceive the first floor to better suit the couple—who love to cook, entertain, and enjoy the indoor-outdoor, southern California lifestyle—while preserving elements of the historic Craftsman workmanship.
Above: Originally constructed in 1910, the second story was added to the home in the 1920s. This home is now an empty-nester haven, featuring 2,400 square feet of living space.
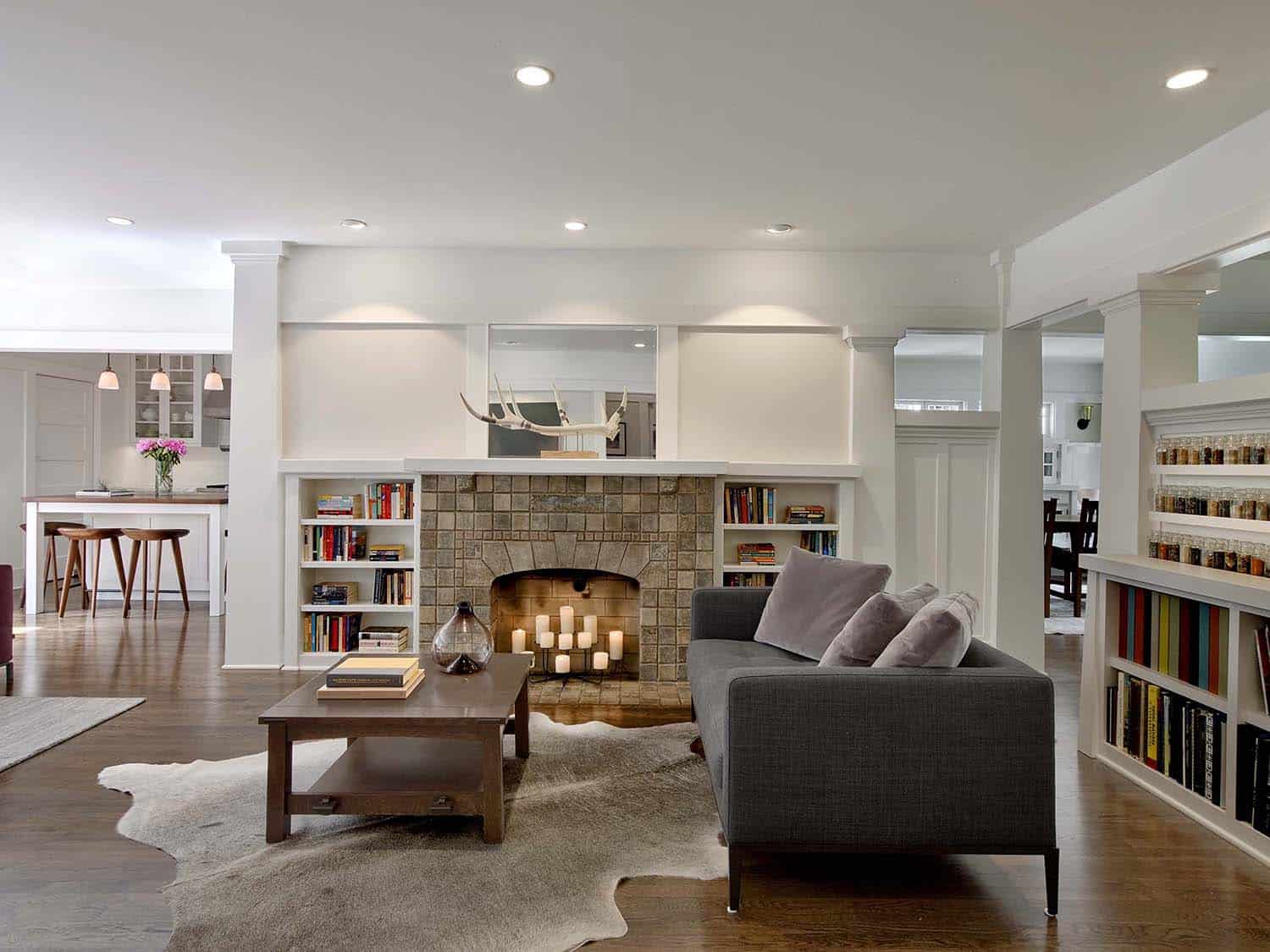
“Our goal was to open the interior with a great room joining the living room, dining room, and kitchen into a contiguous area that opens to the backyard,” states the architects. The first floor underwent a full-scale, gut renovation.
Above: In the living room, the original fireplace was preserved, featuring ceramic tiles from local artisan Ernest Batchelder (active in the 1910s — 20s). When the second level was added to this home, the chimney was sealed off.
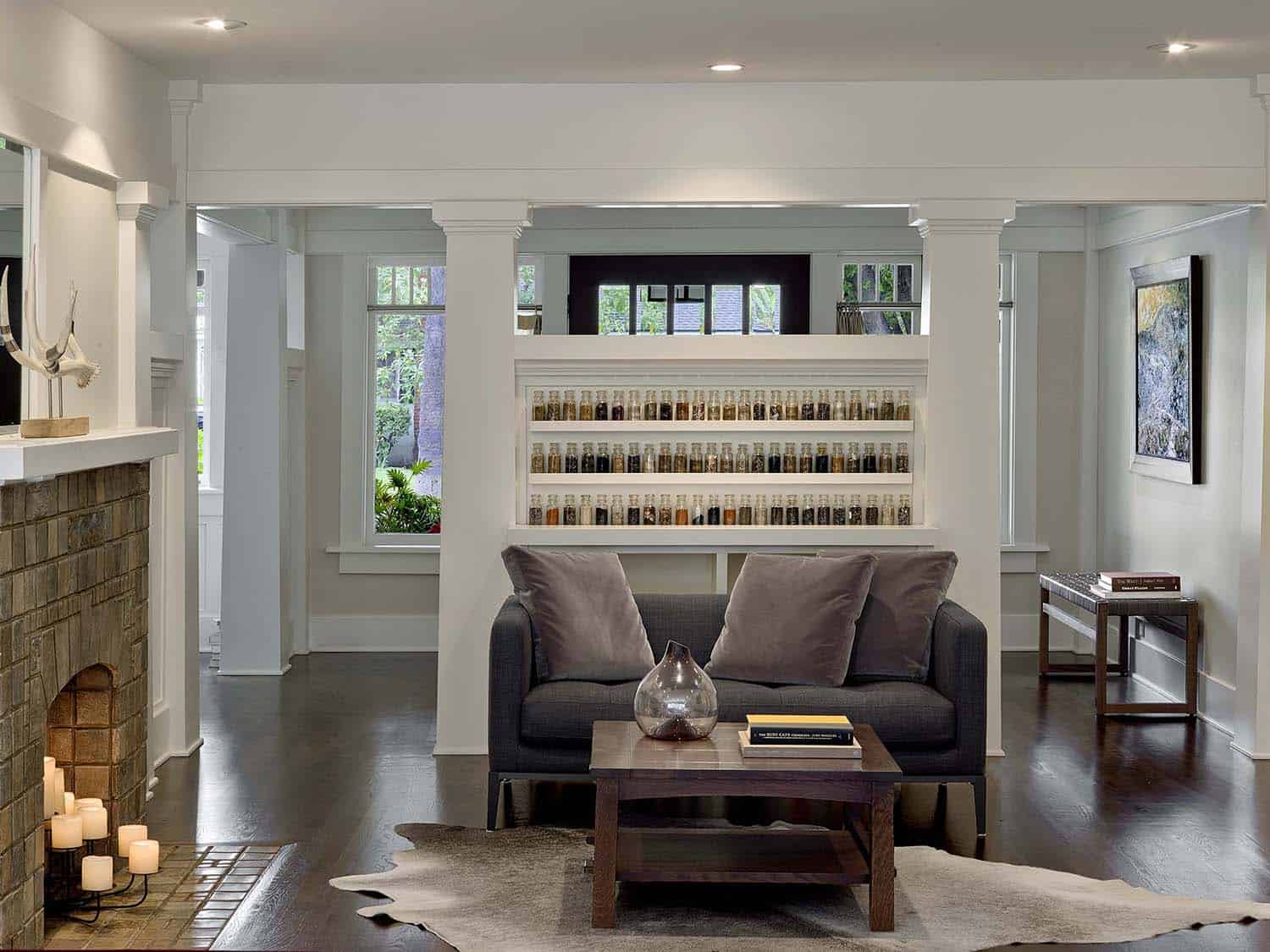
In keeping with the Craftsman aesthetic, a new wood partition wall with two columns at the entry creates a vestibule that exposes the dining room with its period, built-in cabinetry while largely obscuring the main living zone. On the opposite side of the partition, narrow recessed shelves that display small bottles of sand from the owners’ travels are adjacent to the room’s original, ceramic tile fireplace.

Tall, folding glass doors focus attention on the outdoor patio and the living area opens to the renovated and now highly functional kitchen. An island with a solid walnut chopping block and white lacquer base doubles as a prep and casual dining area with stools.

Glass-windowed upper cabinets with stainless steel pulls echo the dining room’s millwork with lower enclosed cabinetry and drawers topped by a Calacatta stone counter. Wood cabinets hide the refrigerator and entry to the walk-in pantry.
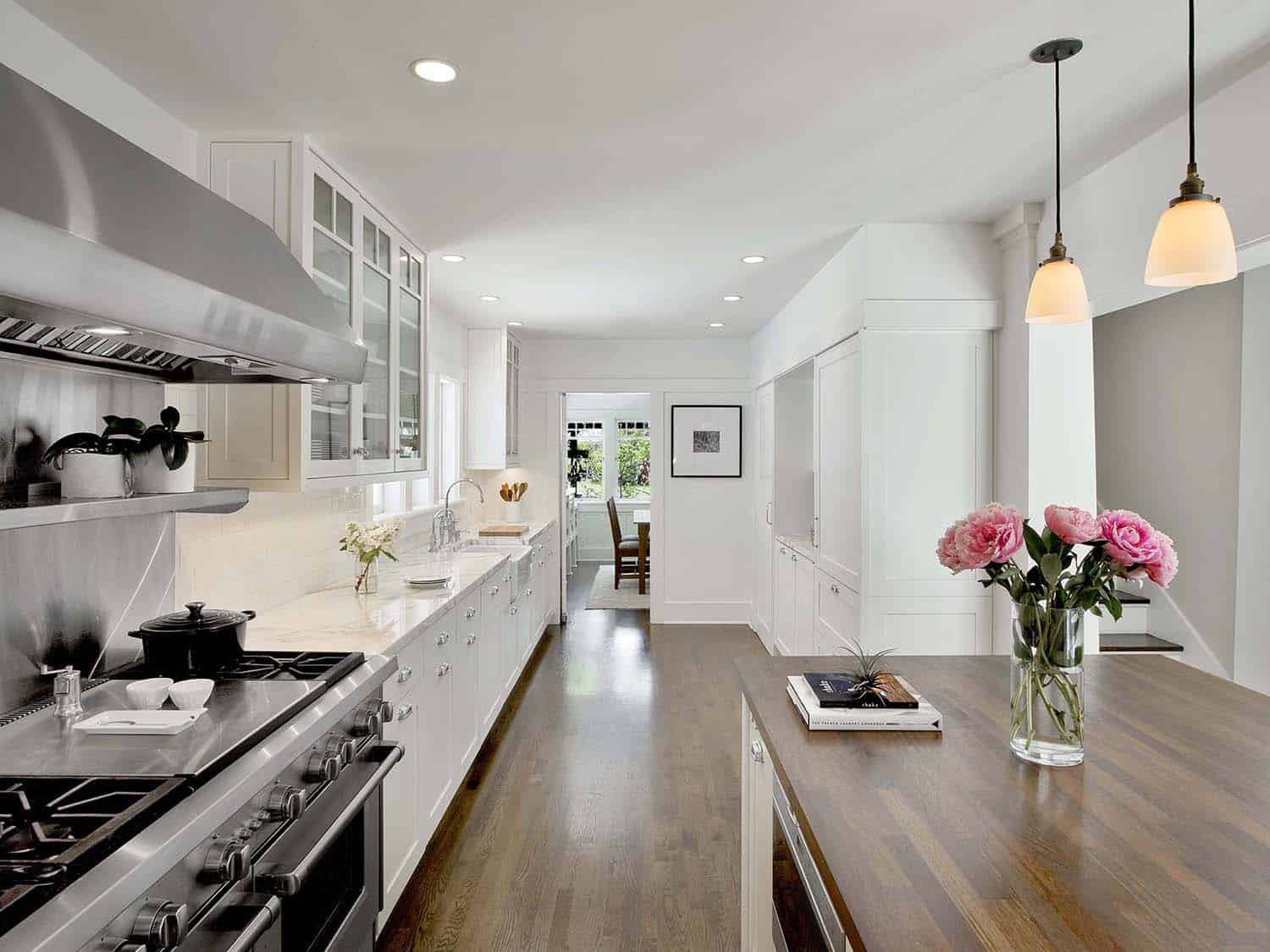
A laundry room is off the front of the kitchen. The two kids’ downstairs bedrooms now serve as guest rooms. The former Jack-and-Jill bathroom is divided in two, creating an en-suite bathroom for one guest suite and a second full bath.
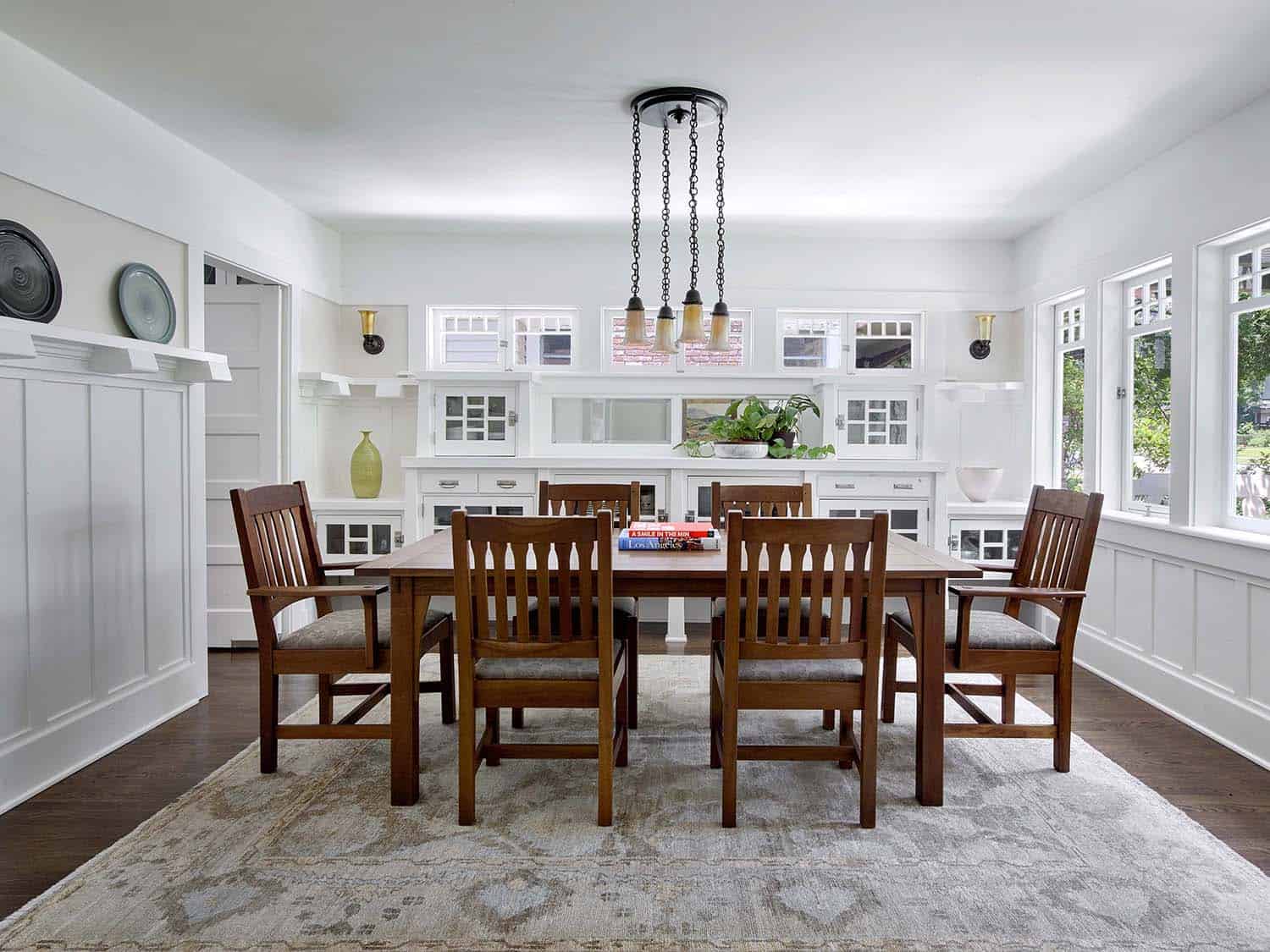
Above: In the dining room, the built-in cabinets were original to this home and lovingly restored.
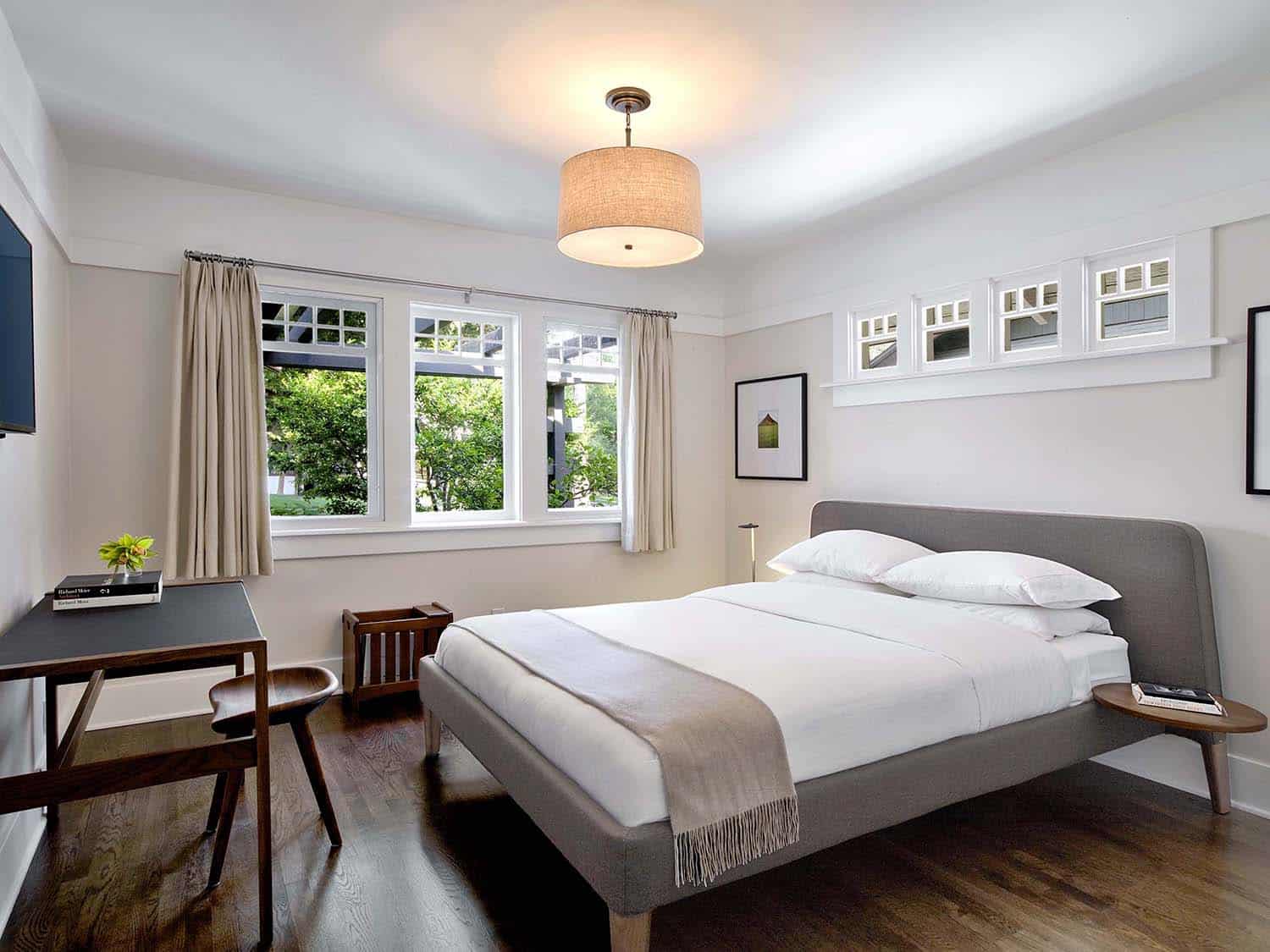
Above: The kid’s bedrooms on the main level were converted into guest bedrooms.
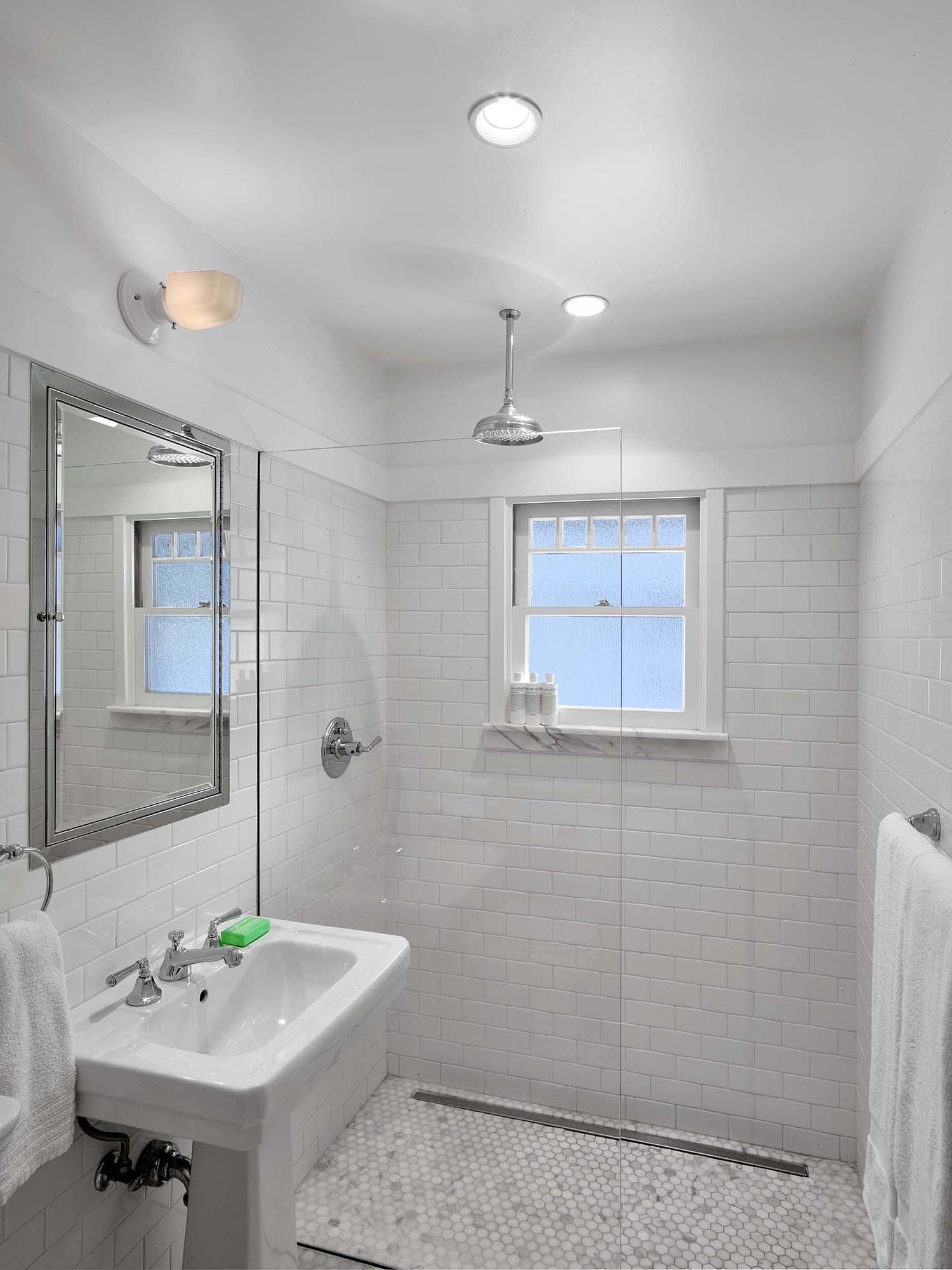
What We Love: This American Craftsman-style home has undergone a remarkable transformation to meet the needs of a pair of empty nesters. The project team did a beautiful job of preserving details to respect this home’s historical past while giving the home much-needed upgrades to bring it into the 21st century. Overall, this home is warm and inviting and perfect for hosting overnight guests with its newly remodeled guest bedrooms.
Tell Us: What elements in this home’s renovation do you find most inspiring? Please share your thoughts in the Comments below!
Note: Have a look at a couple of other amazing home tours that we have showcased here on One Kindesign in the state of California: A stunning craftsman home is restored to its former glory in San Francisco and A magnificent lakeside barn house with sweeping views over Donner Lake.
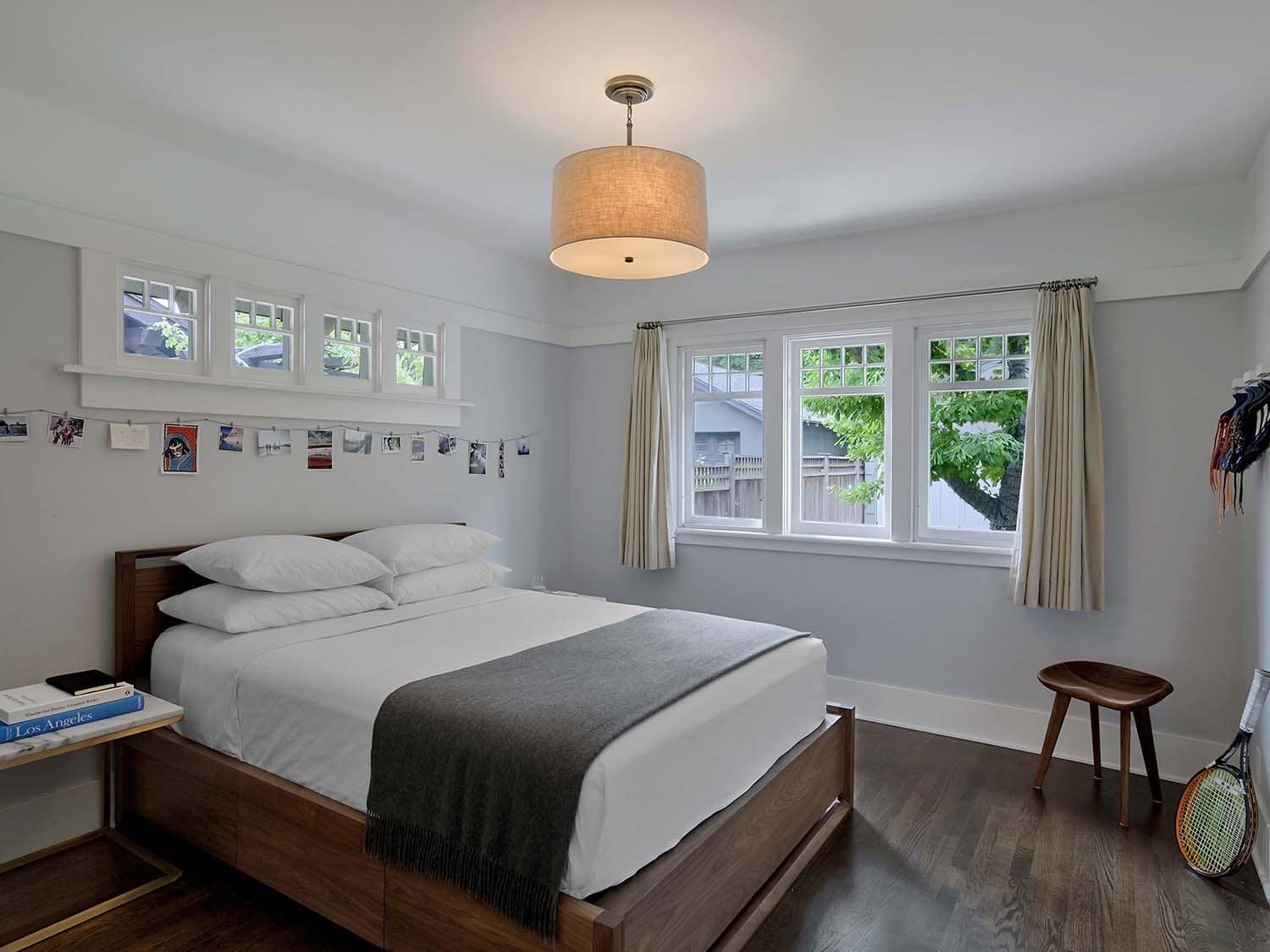
Interesting Fact: This American Craftsman-style home was originally owned by Timothy Woodbridge Davenport (1827-1911), a teacher, doctor, farmer, surveyor, Indian agent, storeowner, and legislator from Oregon. He is known today as the father of W.R. Hearst political cartoonist Homer Davenport (1867-1912).
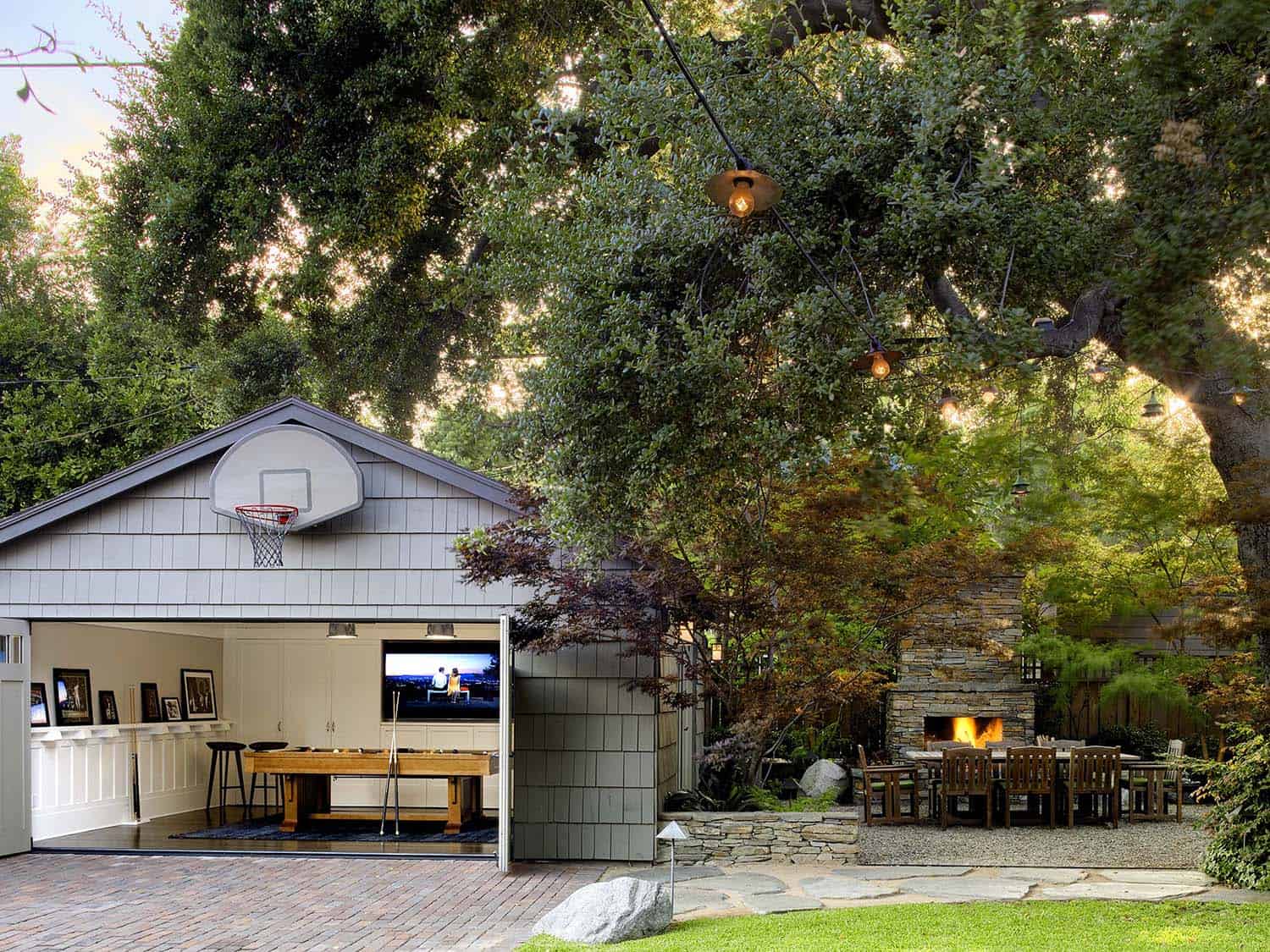
In the back, the detached garage was transformed into a billiards room with an oak floor, paneling, and wood details in the Craftsman style.
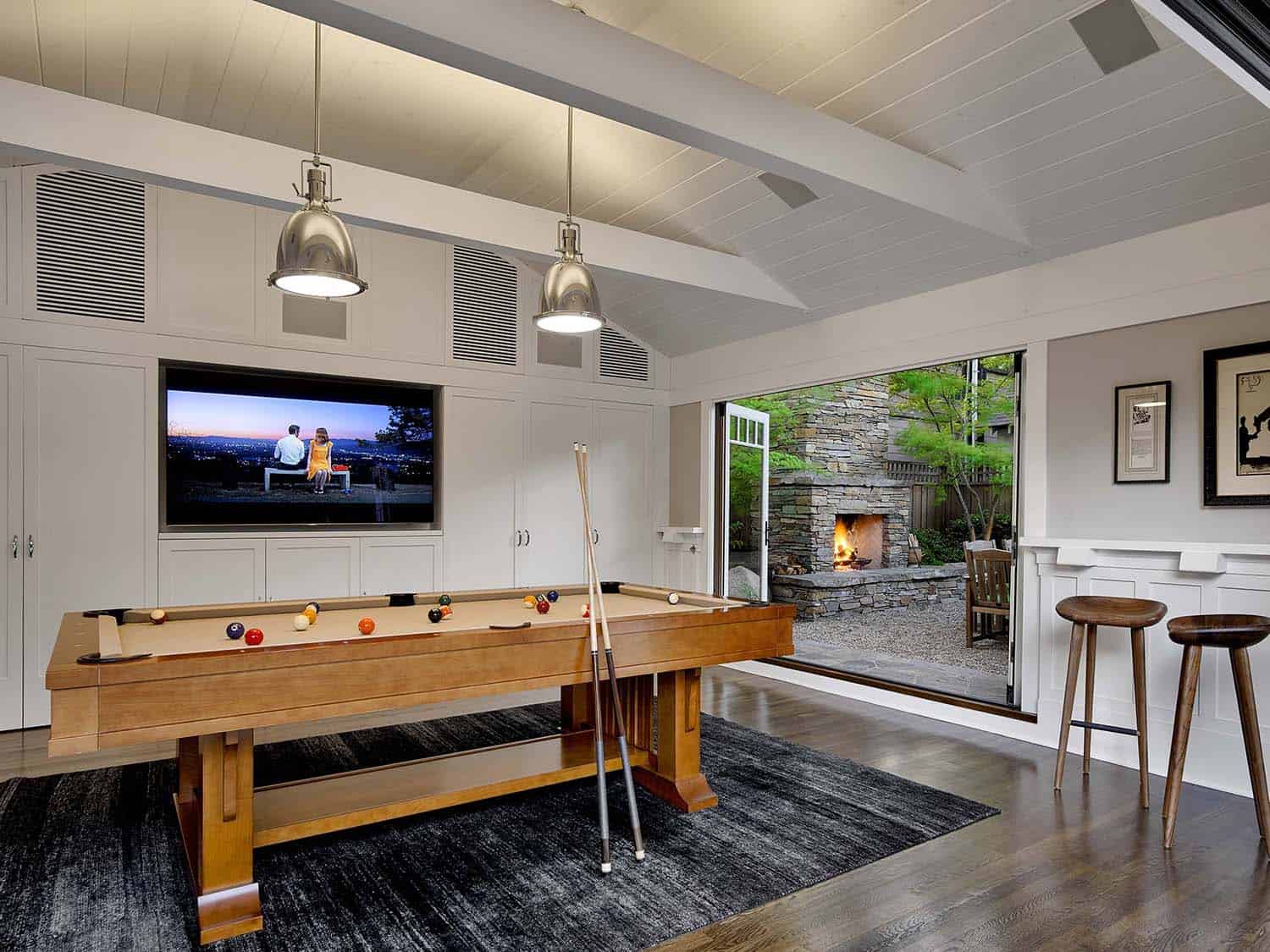
By opening the folding glass doors on two sides, the hideout becomes an open-air pavilion for easy entertaining alongside the graveled, al fresco dining area with an outdoor fireplace the couple added years before.
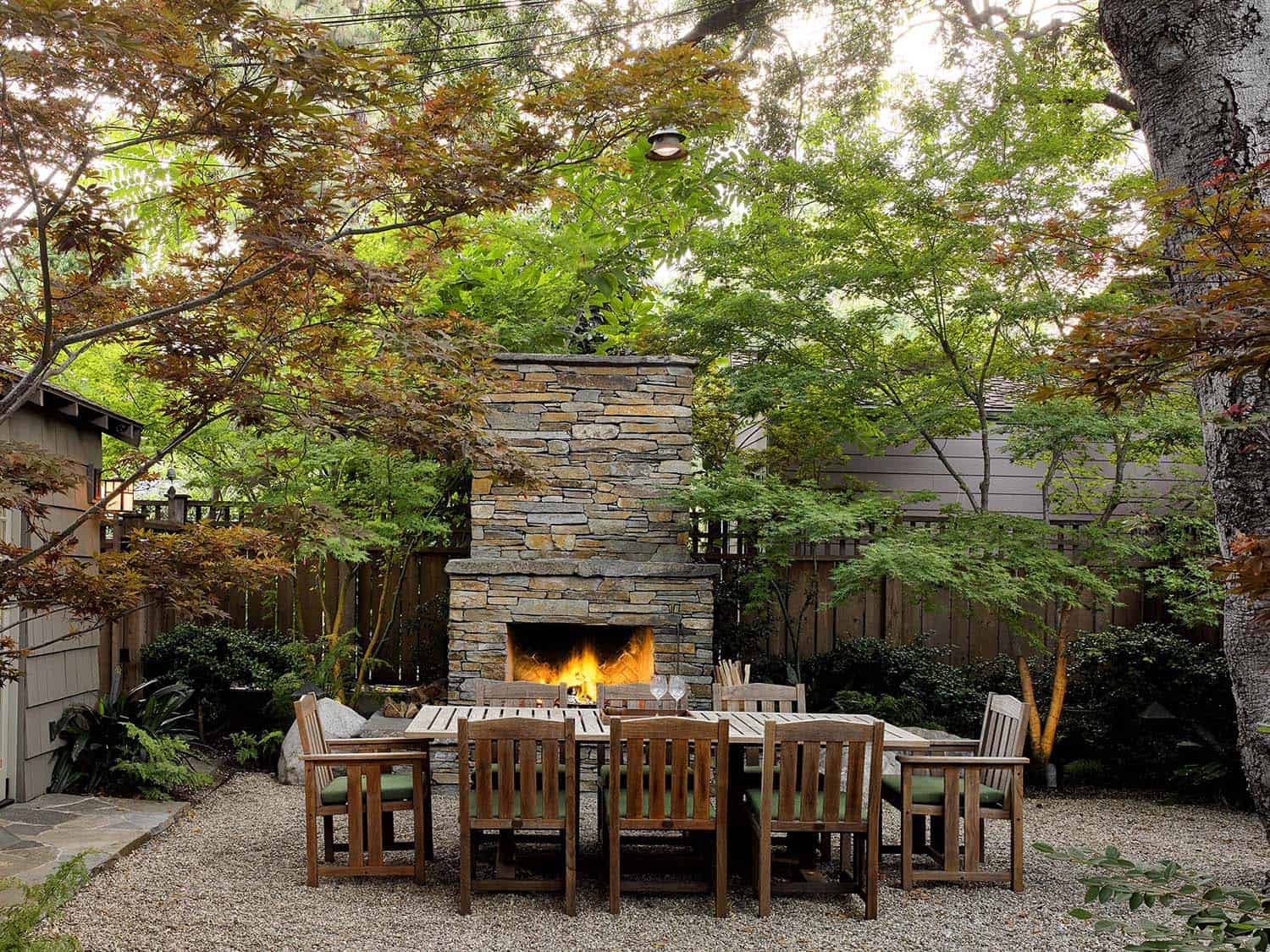
PHOTOGRAPHER Eric Laignel Photography

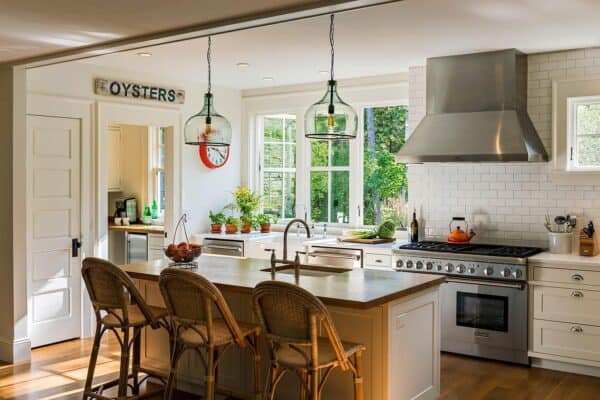


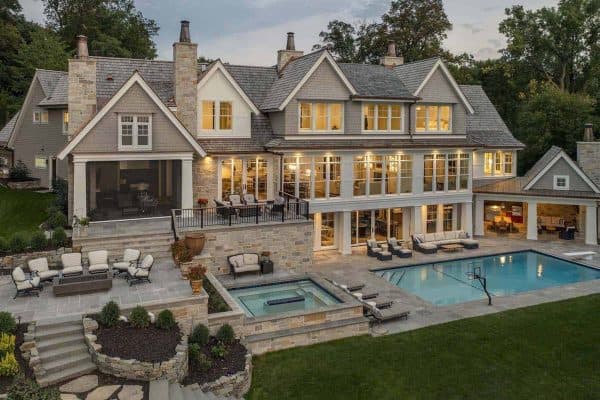


0 comments