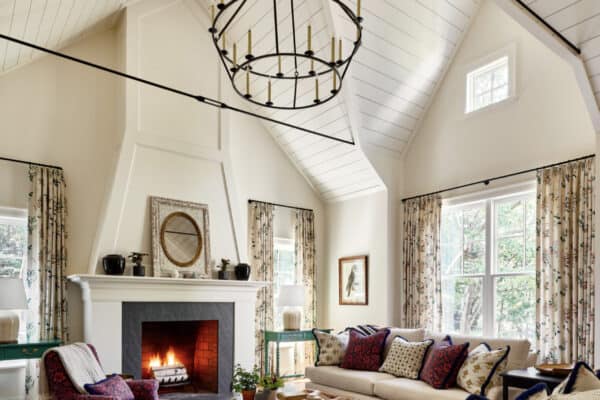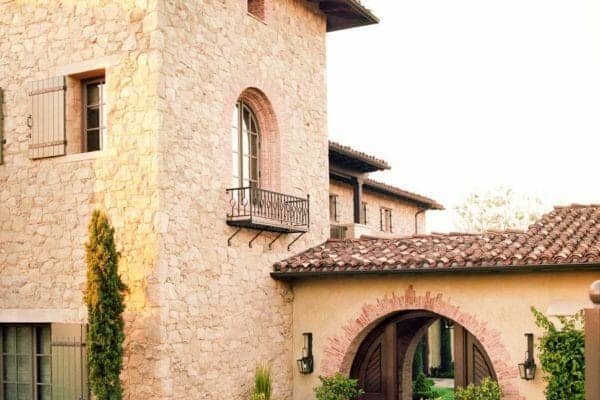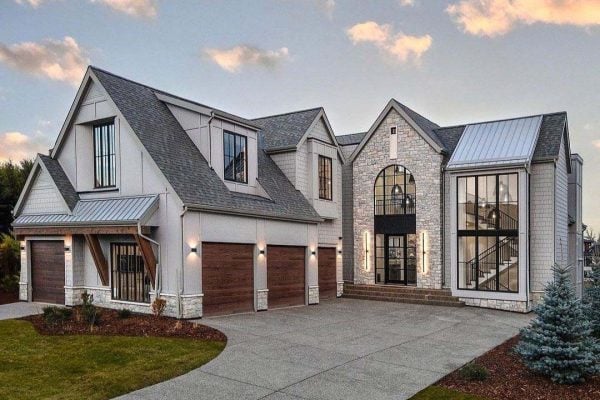
This charming rustic lakeside cabin was designed as a family-centric retreat by Wade Weissman Architecture together with Frank Ponterio Interiors in Wisconsin’s North Woods. For this project, the team was encouraged not to overdesign but to instead practice restraint in every element.
Completely hand-made, the cabin features no drywall. Instead, hand-milled wood, hand-cut iron nail heads, and birch panels set the tone. Subtly luxurious fabrics—wool, alpaca, mohair, and leather—are used in a fashion that doesn’t overpower; creating a come-in-and-put-your-feet-up feeling. The palette is organic and tactile.
DESIGN DETAILS: ARCHITECT Wade Weissman Architecture INTERIOR DESIGN Frank Ponterio Interiors BUILDER DeLeers Construction

Overall, the cabin is made to feel as if it has been put together over the years by local craftsmen and artists with the resources they have at hand.

Well-considered details are plentiful in this project. The cutting board in the kitchen is a 400-pound white oak stump on a hand-forged iron base; custom nail heads grace the main stair runner; small niches in the fireplace are built to allow candle wax to run down the masonry.

One of interior designer’s favorite details—a nod back to some of the original cabins on the property— is the use of birch panels in the entry, bar, and guest suite that add interest and texture to the spaces.

Used by three generations and built as a gathering place for friends and family for years to come, this is a well-loved and elevated take on lake living.

What We Love: This rustic cabin in Wisconsin provides a wonderful escape for family and friends to gather and enjoy outdoor lakeside living. We love every detail of this home, from the gorgeous floor-to-ceiling stone-clad fireplace in the great room to the cozy sleeping porches to host extended family. The custom details throughout this dwelling are exquisite, from the birch paneling in the entry and home bar to the staircase with the tree cutouts.
Tell Us: Would this rustic cabin be your idea of the ultimate family getaway home? Let us know in the Comments below!
Note: Be sure to check out a couple of other fabulous home tours that we have highlighted here on One Kindesign in the state of Wisconsin: A modern terraced house in a woodsy suburban setting of Milwaukee and Take a peek inside this rustic yet refined lakeside home in Wisconsin.




Above: In the bar, the natural bark wall covering was sourced from Bark House. The cabinet hardware is from Rejuvenation. The Pleated Porcelain Pendant lights over the bar countertop are from deVOL Kitchens.

Above: On the wall of the home bar, the artwork was sourced from the Yager Galerie. The wall sconce illuminating the painting is from O’Lampia Studio. The tray on the countertop is from Refined Furnishings.








Above: This cozy and inviting screened porch is perfect for enjoying indoor-outdoor living. A pass-through window conveniently connects the kitchen to the porch. The ceiling light fixtures are from Arteriors Home.

Above: The hanging daybed is from Verellen Furniture, while the rolling table is from Jayson Home.






















PHOTOGRAPHER Dustin Forest Halleck







2 comments