
Kevin Browne Architecture designed this coastal dream home on a wooded property with beautiful bay views in Freeport, Maine. The homeowners are an outdoorsy family with grown children who wanted to build their dream home: a welcoming primary residence that felt at home in nature.
This two-story home was a timeless blend of traditional materials and rooflines paired with modern details and finishes. Filled with natural light, the house features natural wood floors, crisp white walls with simple trim, and cozy stone fireplaces that give an upscale, yet grounding feel.
DESIGN DETAILS: ARCHITECT Kevin Browne Architecture BUILDER Warren Construction Group LANDSCAPE Aceto Landscape Architects ENGINEER Albert Putnam Associates INTERIOR DESIGN Client

Several large gathering spaces showcase views of the water and the surrounding woods. Smaller, more private areas of the home inspire their own views of the site’s landscape, sparing no opportunity to bring the outside in.

Natural shingle siding on the exterior lends itself even further, seamlessly blending into the site.

The project team collaborated closely with our clients to accommodate their well-organized wishlist into this 3,500-square-foot structure—minimizing the sprawl where possible while keeping all programmatic elements comfortably sized and intentionally placed.

The project team faced a challenge with limitations around building height that ultimately impacted the slope of the roofs. They had to bring down the height of the build slightly from our original design, fortunately, this change didn’t take a visual toll on the final design.

What We Love: This coastal dream home in Maine provides its inhabitants with the look of a traditional home and the feel of modern amenities. Overall, the project team did a wonderful job of providing this family with a comfortable and welcoming energy-efficient home that will be enjoyed for generations to come.
Tell Us: What details do you love most about this home? Please share your feedback in the Comments below!
Note: Be sure to check out a couple of other amazing home tours that we have showcased here on One Kindesign in the state of Maine: A 570 square foot steel cabin immersed in a beautiful Maine forest and An elegant New England home offers a tranquil escape in the Maine woods.










PHOTOGRAPHER Jeff Roberts Imaging

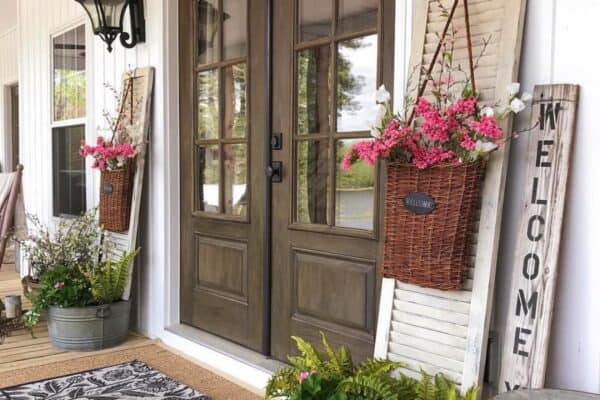
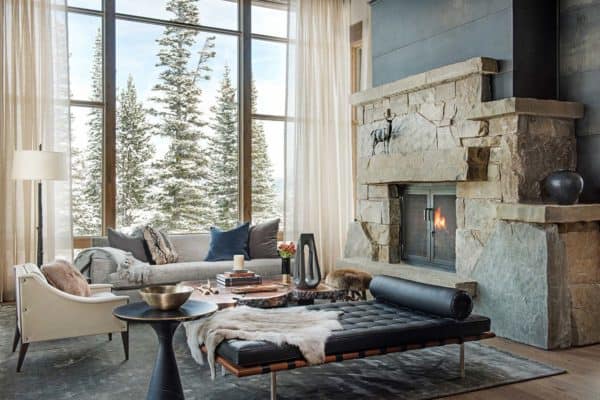
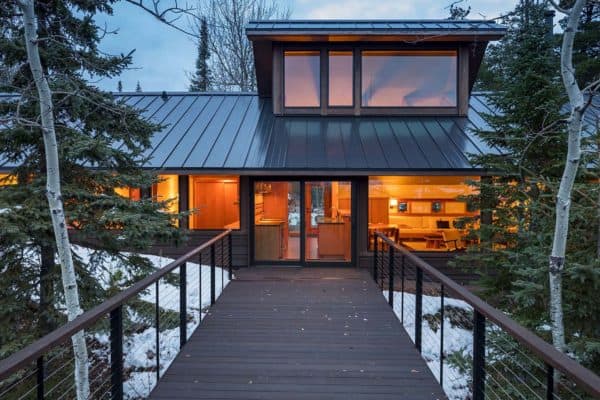
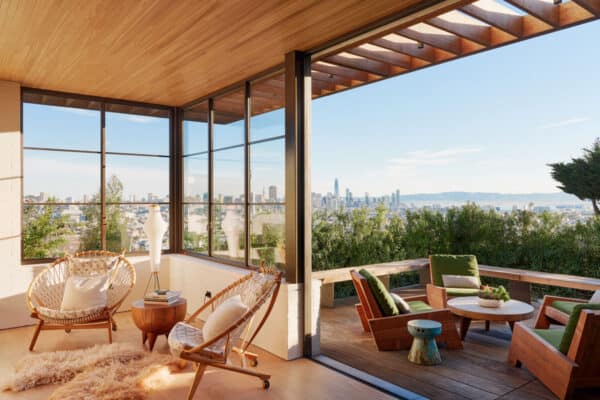
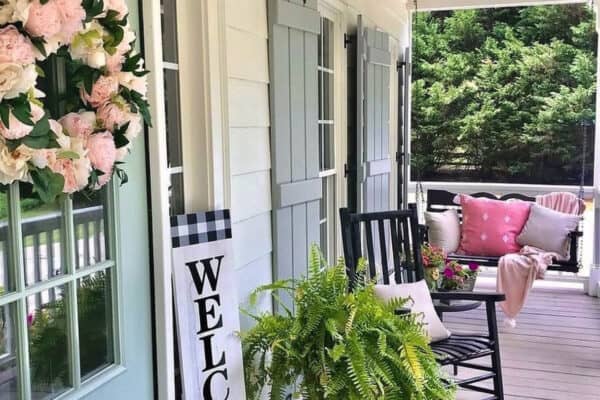

1 comment