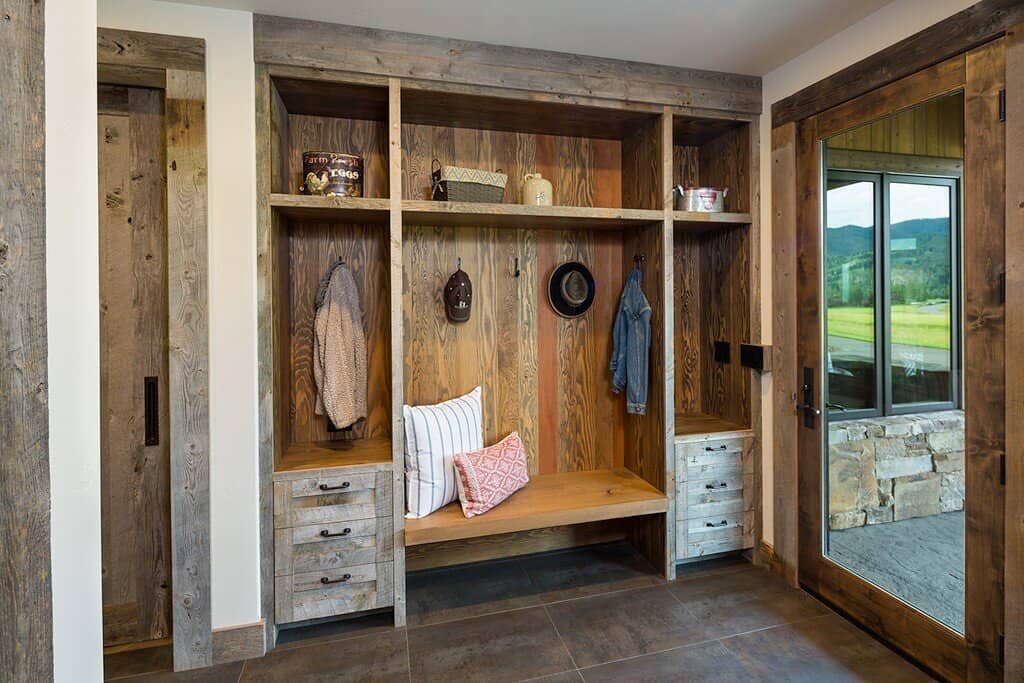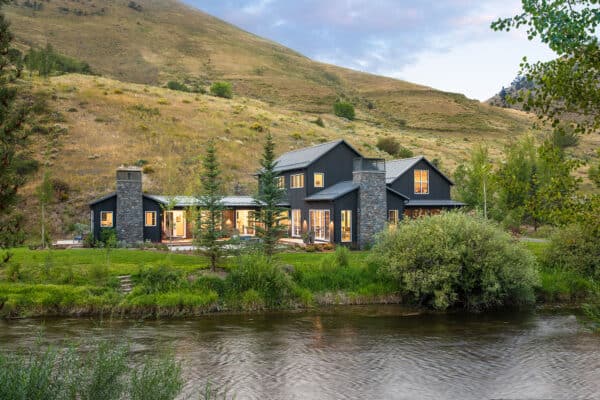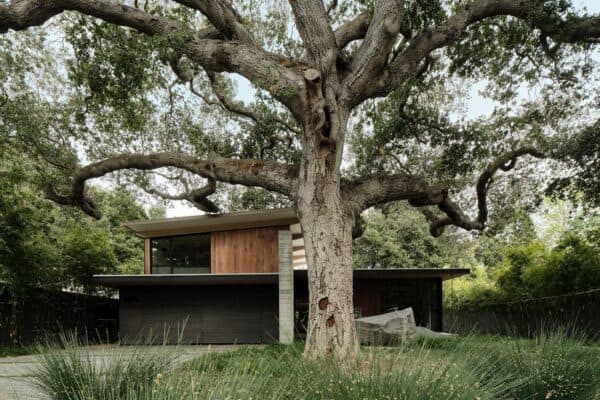
Crafted by Brechbuhler Architects, this rustic Rocky Mountain retreat is nestled in the Gallatin Foothills, just south of Bozeman, Montana. The custom home exudes warmth and hospitality, inviting you to unwind and savor the surroundings. Embraced by a sweeping valley in the heart of the Rocky Mountains.
The home’s orientation on the site is carefully designed to capture and amplify the serene views. Continue below to see the rest of this stunningly beautiful family getaway home…

The inviting entry doubles as a south-facing porch for the homeowner’s enjoyment.

What We Love: This rustic retreat offers a welcoming respite for family gatherings, surrounded by the scenic beauty of the Rocky Mountains. Light-filled living spaces feel open and spacious with comfortable furnishings that are perfect for a family getaway home. Spacious bedrooms are serene and inviting, complete with large windows that frame unforgettable views of this home’s rugged beauty.
Tell Us: What do you think of the overall atmosphere of this home and its surroundings? Let us know in the Comments below!
Note: Be sure to have a look at a couple of other amazing home tours that we have featured here on One Kindesign in the state of Montana: Rustic Montana mountain retreat offers a haven of relaxation and Mountain modern retreat in Montana is embedded into hillside.


The great room features a ridge skylight that provides an abundance of natural light into this comfortable space.

The open kitchen features fantastic views towards the valley along with simple access to the Great Room and Dining. The custom perimeter cabinets are topped with soapstone slabs, while the island features a beautiful walnut countertop with an integrated sink. The walnut flooring provides an elegant backdrop to the elements.


The painted cabinets are offset by the beautiful soapstone countertops and a custom backsplash.

The kitchen opens into the Great Room with seating around the soapstone and walnut island.

Above: This warm and welcoming family room provides plenty of space for overflow family members and guests. The polished concrete floor is offset by the wood walls and custom-painted cabinets.

Above: This powder bath turns into a play of shadows from the custom pendant light sourced from Hammerton Lighting.

Above: This serene and inviting guest bedroom boasts walnut flooring and an en-suite bath with a marble countertop. A large window frames views of the rugged mountains.

Above: The main bedroom features a modern wood wall with an integrated art niche and fireplace. The sliding barn door leads to the bath and closet.



Above: This spa-like master bath features a freestanding tub and a seamless transition into the shower.

Above: This highly functional and playful bath features a custom concrete sink with double wall-mounted faucets.

Above: Custom cabinets define this functional laundry room. Pull out racks above the washer and dryer provide flat drying racks for delicates.

Above: The mudroom offers functional storage for users. The bench has flexible storage on either side for devices, while durable tile floors handle the heavy traffic that this room endures.

Above: The covered porch features a wood-burning fireplace and stamped concrete floors. The scenic views are an added bonus.

The home’s layout flows across the sloped property.



Photos: Courtesy of Brechbuhler Architects







1 comment