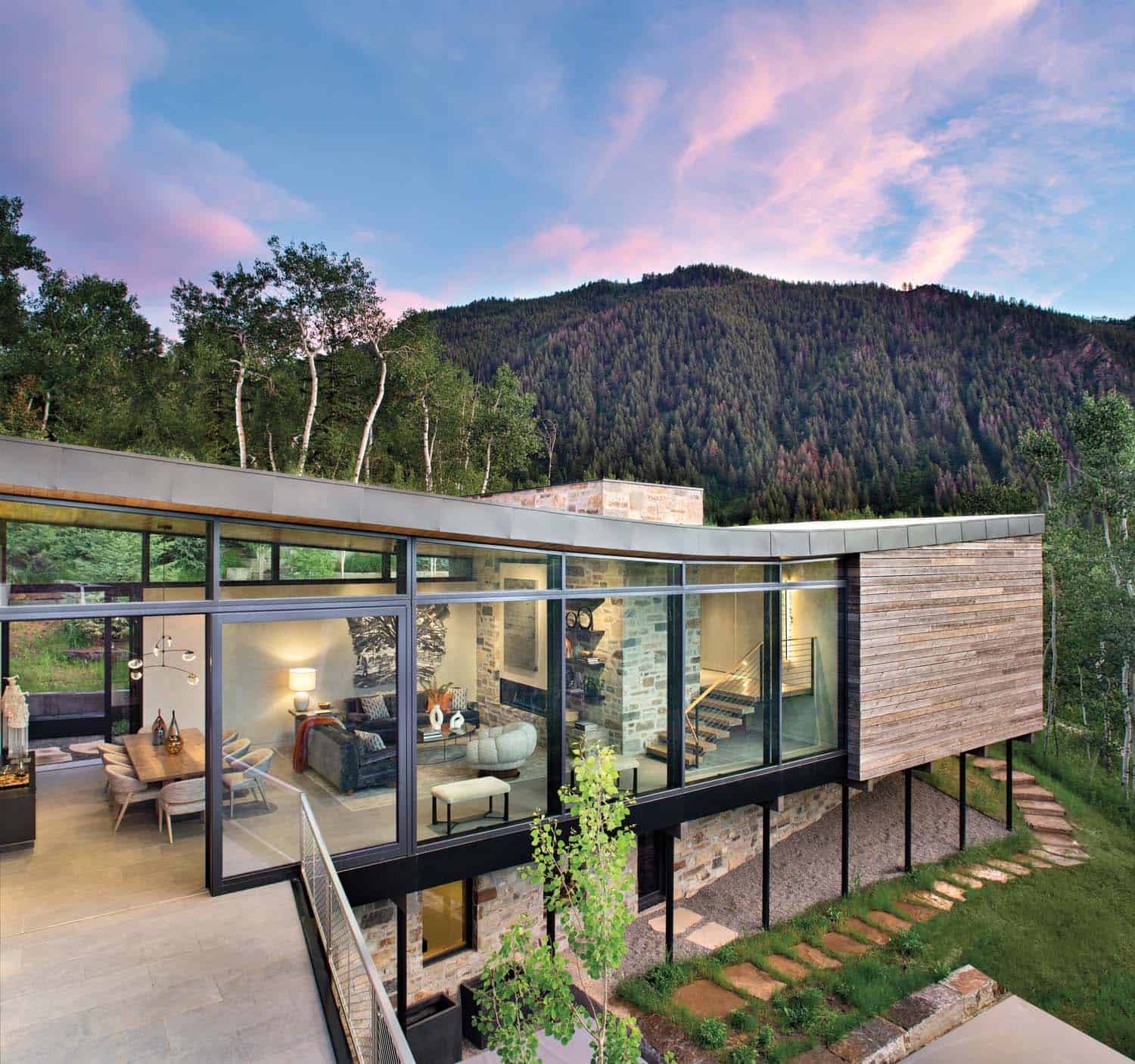
Bldg Seed Architects conceived this striking contemporary mountain retreat to harmoniously blend with the hilly terrain of a neighborhood in Aspen, Colorado, taking full advantage of its steep and dynamic location. The resulting design solution is posed in balance with the terrain, reaching outward to welcome natural beauty while focusing inward to create renewing spaces.
From the front of the residence, you are greeted by a low-slung butterfly roof with the main fireplace tower jutting through the center, lending the appearance of a floating roof swooping gently above the terrain. Stepping inside this home, the views and spaces unfold and open with grandeur, offering long vistas of peaks and valleys beyond.
DESIGN DETAILS: ARCHITECTURE Bldg Seed Architects HOME BUILDER Schlumberger Scherer Construction INTERIOR DESIGN EJ Interior Design LANDSCAPE DESIGN Mt. Daly Enterprises STYLING Natalie Warady
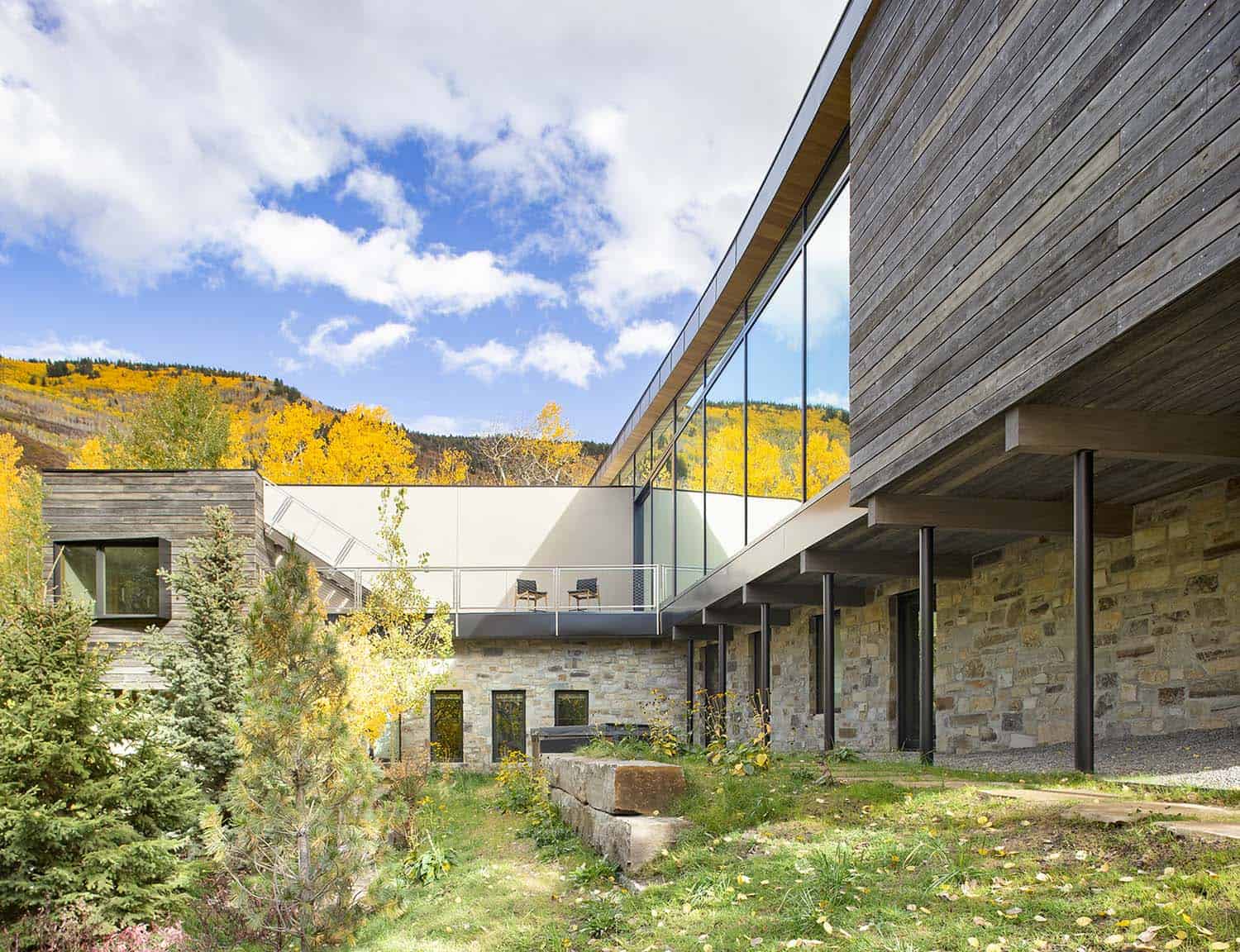
As you venture deeper into the heart of the home, the floor levels gracefully descend with the slope, leading to more intimate, private spaces nestled into the natural beauty of the bordering aspen grove.
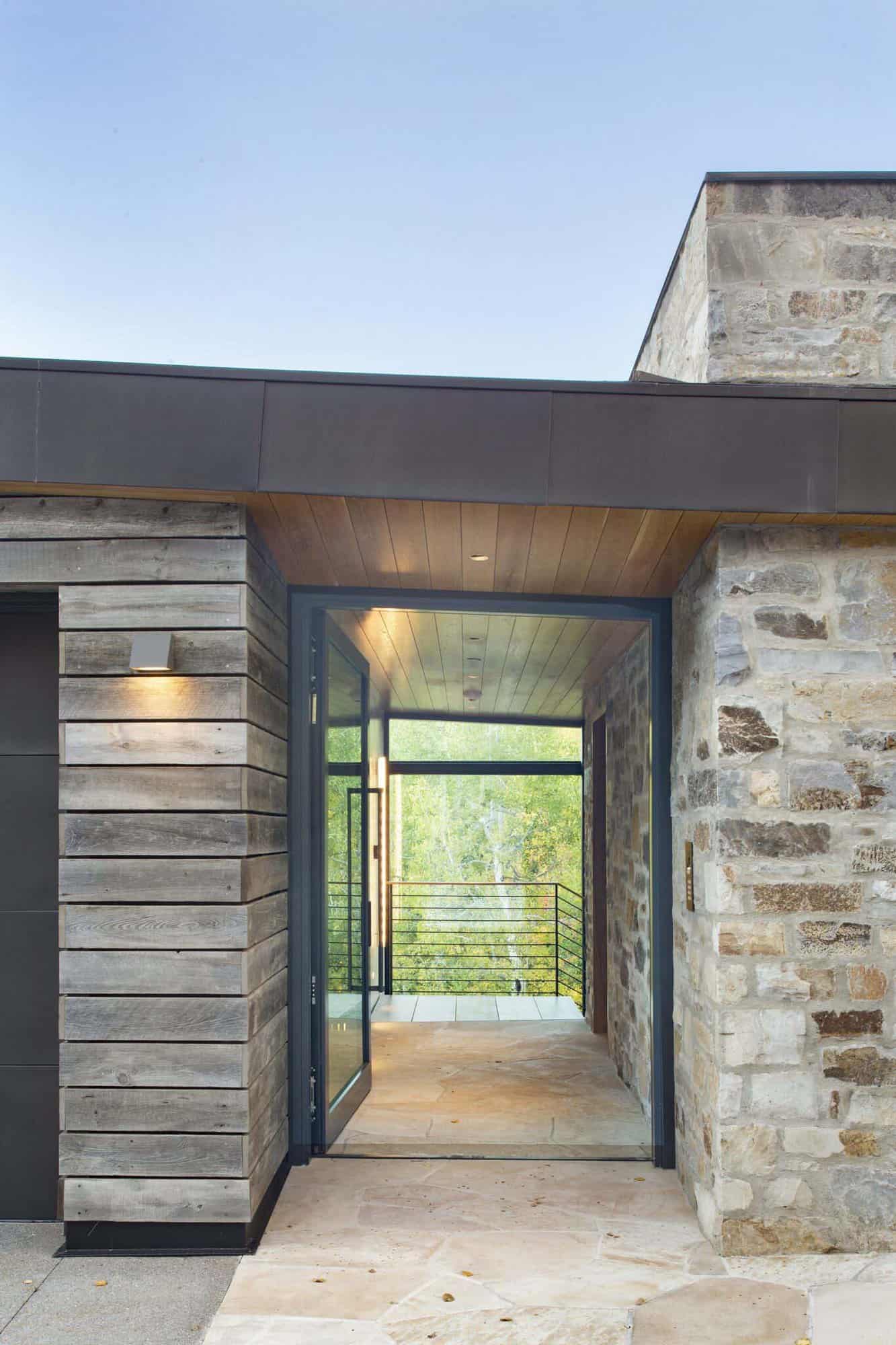
What We Love: This retreat provides its inhabitants with warm and welcoming living spaces with layers of natural materials and textures. The warm color palette selection helps to soften the home’s clean lines while helping to connect the interior with the exterior. Comfortable furnishings help one to relax and unwind while soaking in the views of the breathtaking beauty of the surrounding mountains and aspen trees.
Tell Us: What are your overall thoughts on the design of this mountain getaway? Let us know in the Comments, we enjoy reading your feedback!
Note: Be sure to check out a couple of other amazing home tours that we have featured here on One Kindesign in the state of Colorado: A warm and welcoming Colorado mountain house is beautifully renovated and Cool modern home with a delightful coastal vibe in the Rocky Mountains.
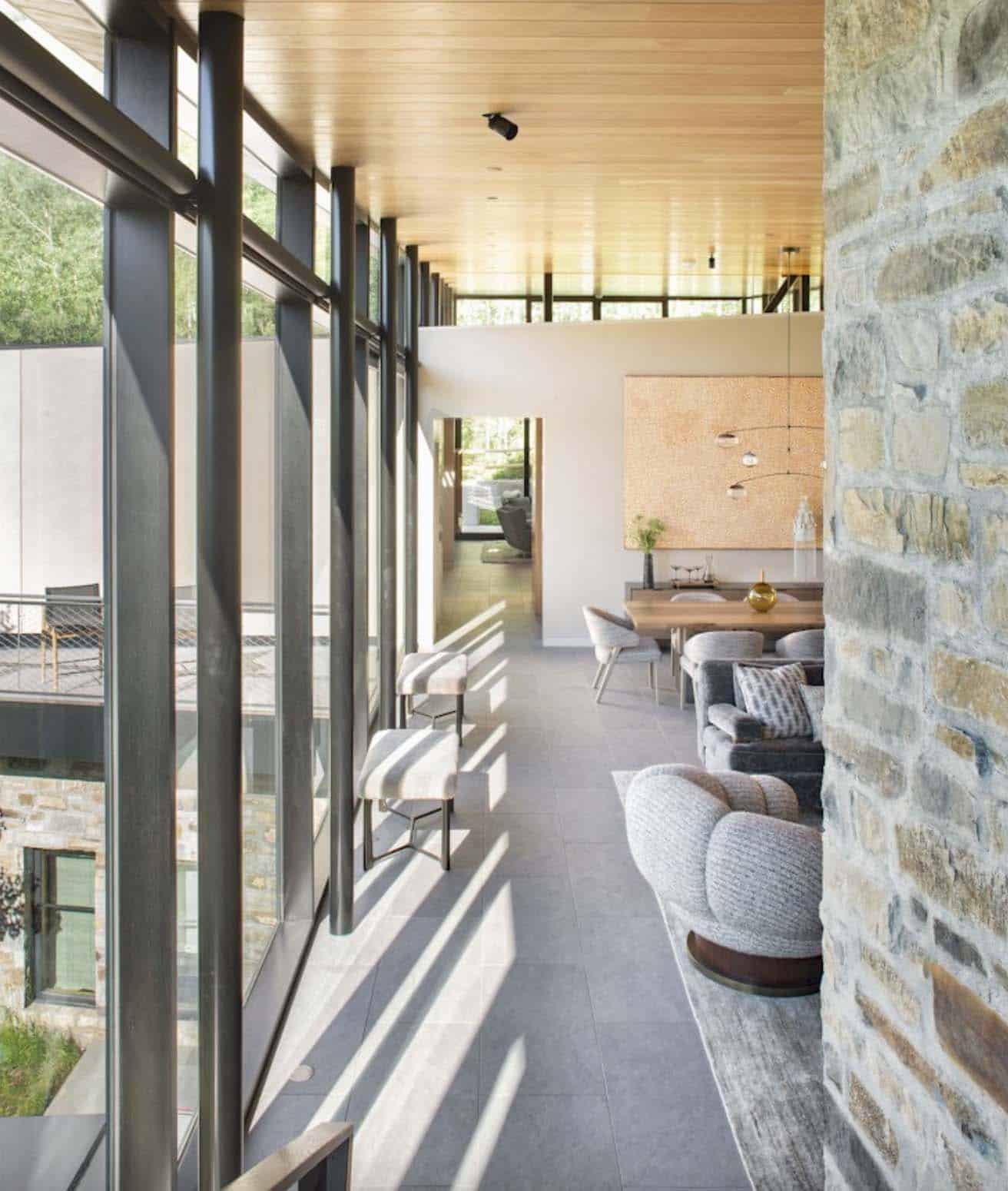
Above: The flooring throughout the main living spaces is a gray granite tile.

Above: This cozy family room is an ideal place to read, watch TV and take in the views. The expansive walls of glazing helps to blur the lines between indoor and outdoor living.


Above: In the great room, the floor-to-ceiling glass is by Grabill Windows & Doors. The artwork on the wall is by artist Mark Lewis (left).
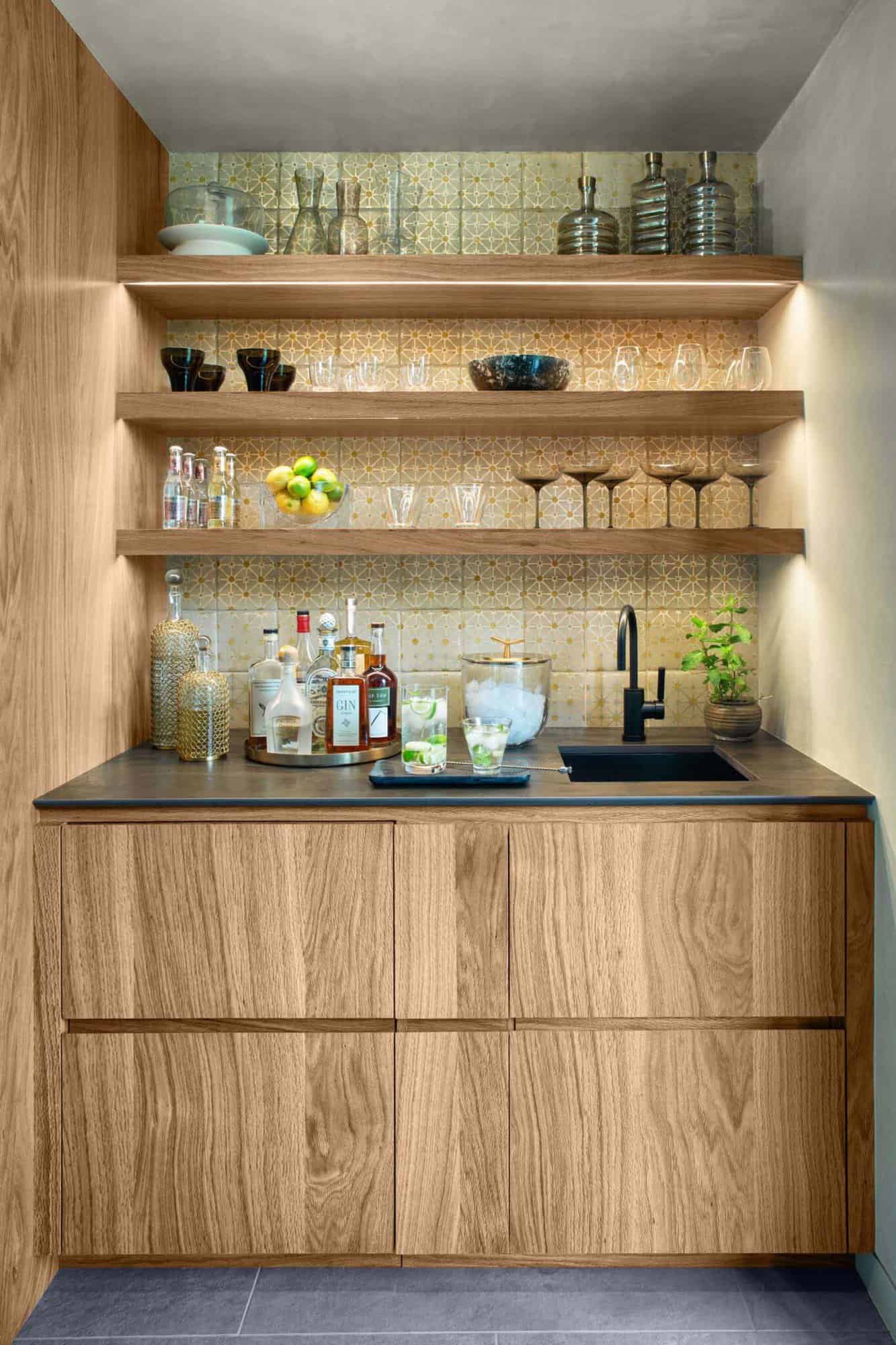
Above: The home bar is fabricated out of Salvaged California Fire Oak. The countertop is called Radium, from the Dekton – Industrial collection, Cosentino. The backplash features handmade, hand-glazed, and hand-cut terra cotta tile from Ann Sacks.
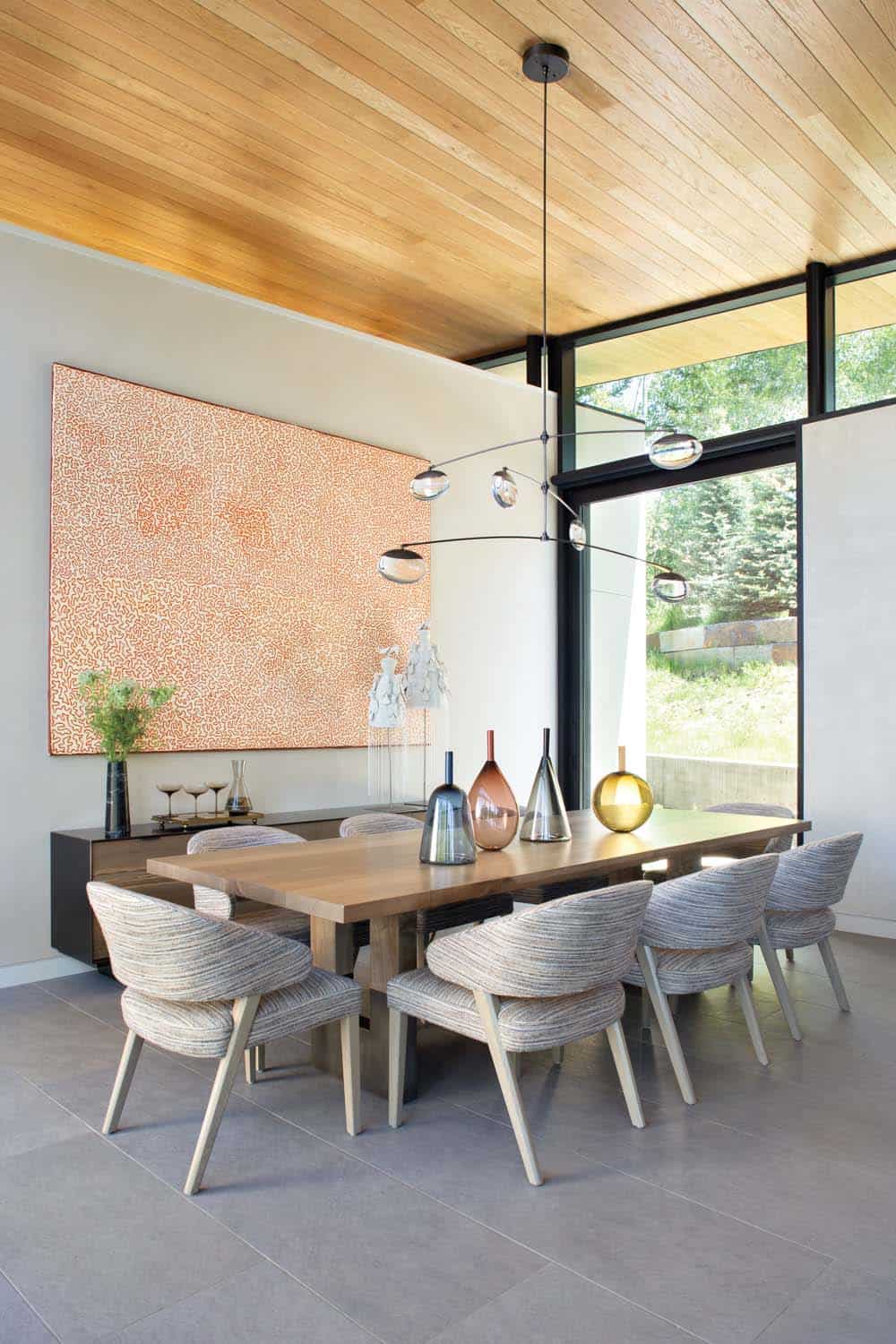
Above: The dining room provides a sophisticated space for entertaining, featuring the Gaia multi-tier pendant light with solid glass drop illuminated by LEDs, from Ochre. On the Tod Von Mertens dining table are an array of colorful glass vases by Holly Hunt.
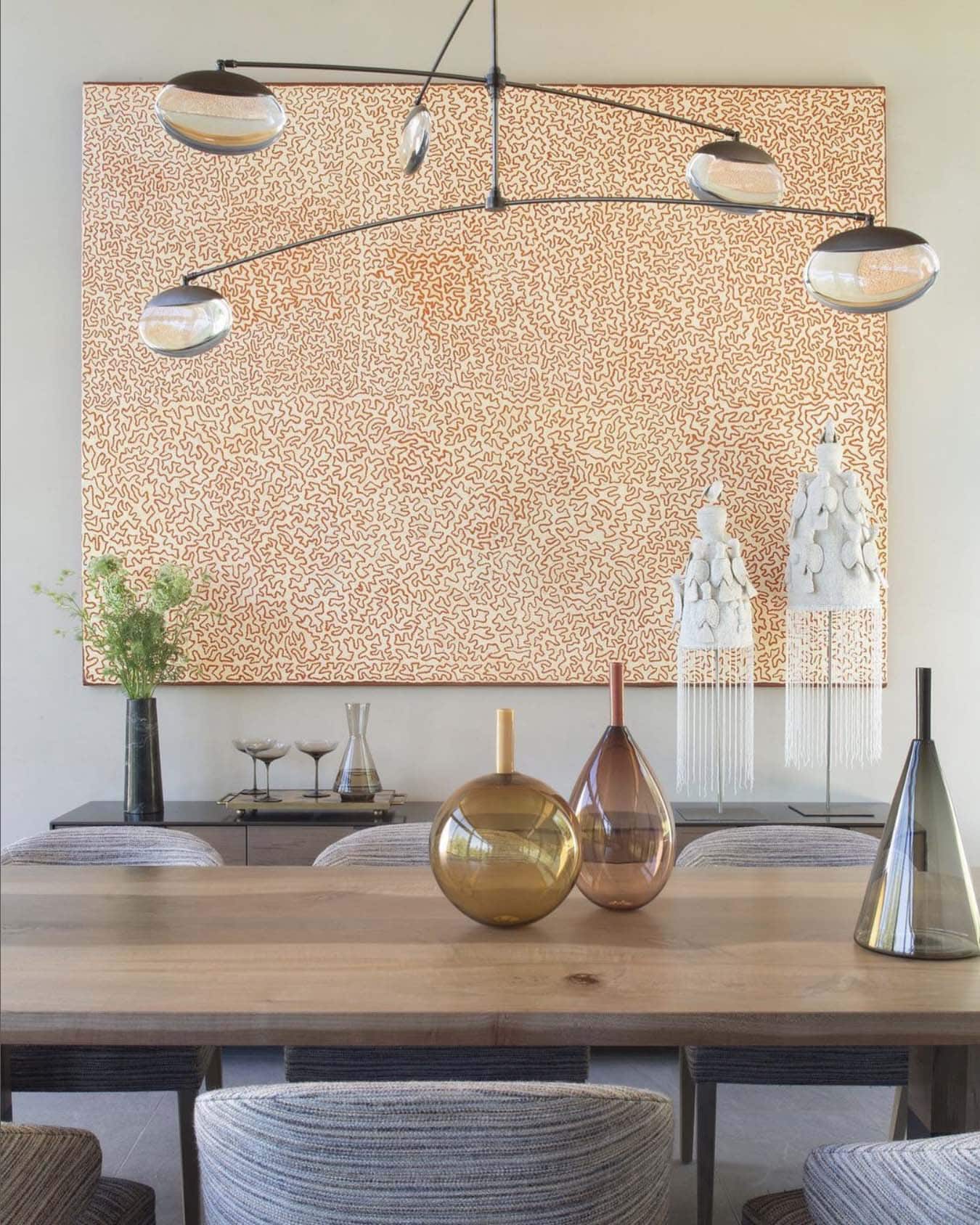

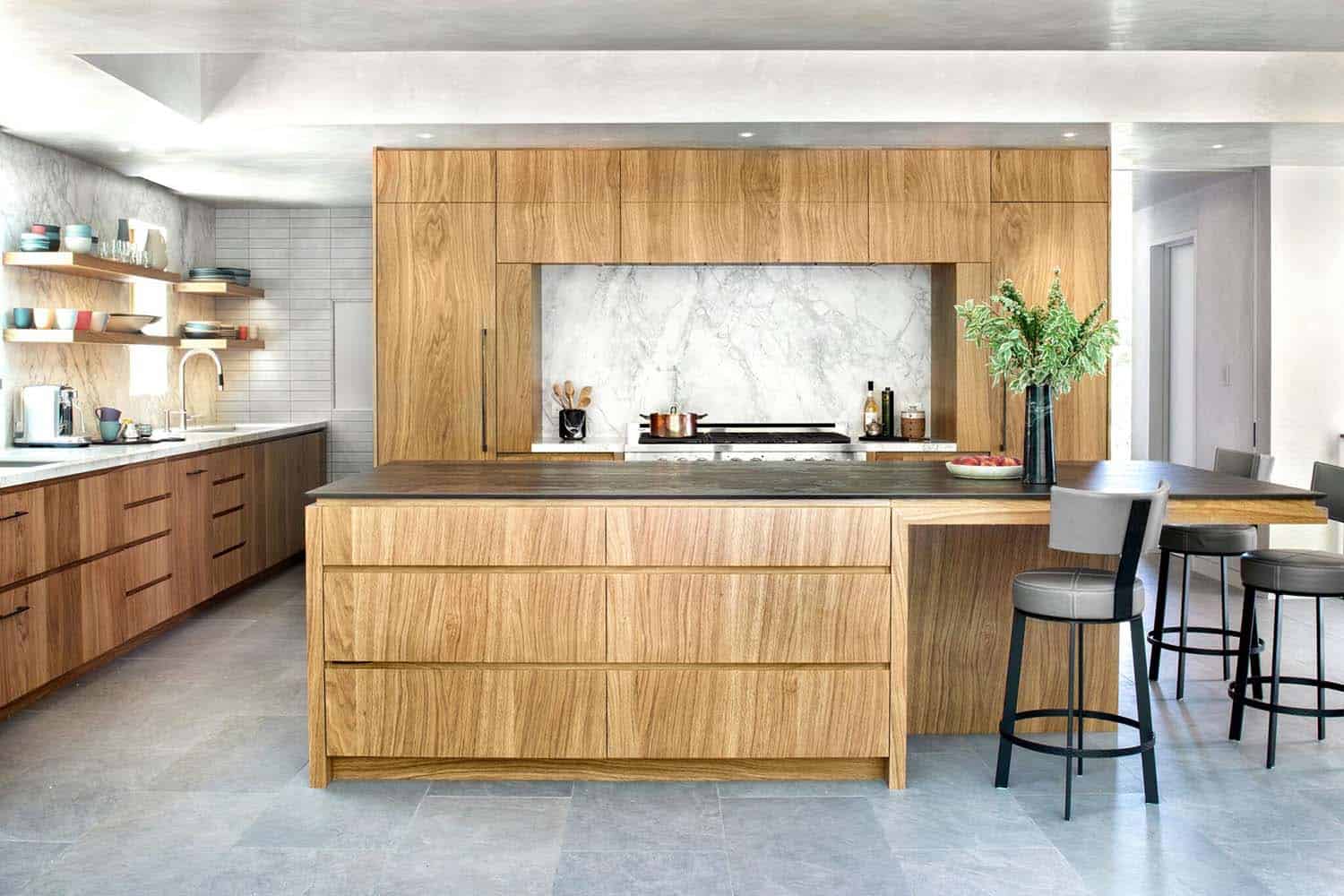
Above: The kitchen cabinets are composed of salvaged California Fire Oak — sourced from the trees that were charred from the fires from 2020 in Napa Valley. The wood adds color and richness to the space while also reflecting on the history of a time period — the family’s primary residence is in the Bay Area.
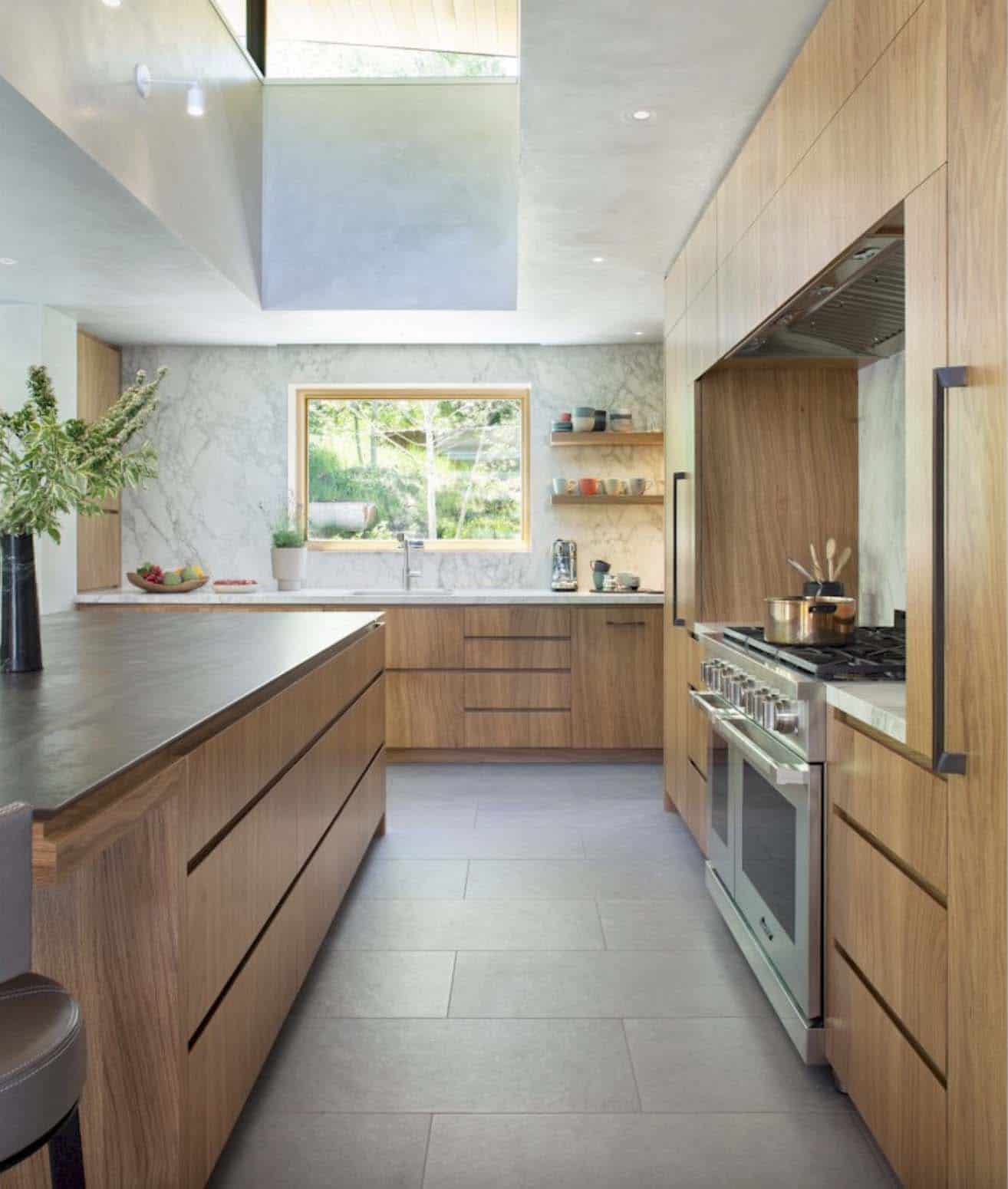
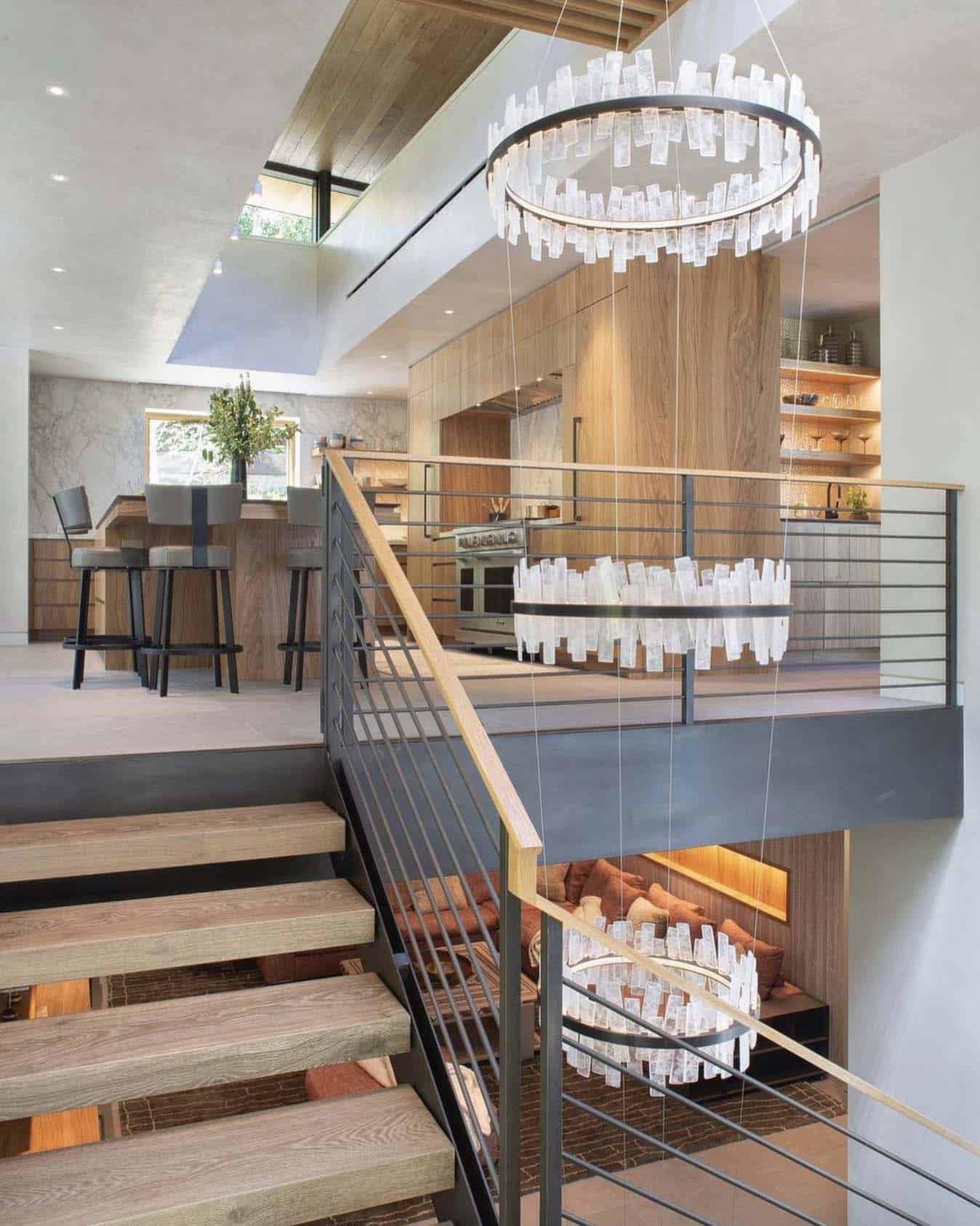



Above: A custom wildflower wallcovering printed on a glowing birch ground pairs with cream suede walls and a cashmere area rug. The wallpaper is from Phillip Jeffries.

Above: The main bathroom features a warm mix of California Fire Oak wood and terrazzo tiles.





Above: Tiered outdoor living and dining areas follow the natural slope of the terrain.

Above: From the asymmetric window, one can catch sight of winter skiers while enjoying a soak in the freestanding tub of the main bathroom. The mixed-stone foundation firmly connects the home to the landscape. The rustic wood siding is composed of a recycled snow fencing material.

Above: The roofline of this Colorado mountain retreat has a light butterfly shape.

Above: A wall of glass runs along the dwelling’s great room, capturing breathtaking views of the Aspen and Smuggler mountains.

PHOTOGRAPHER Brent Moss


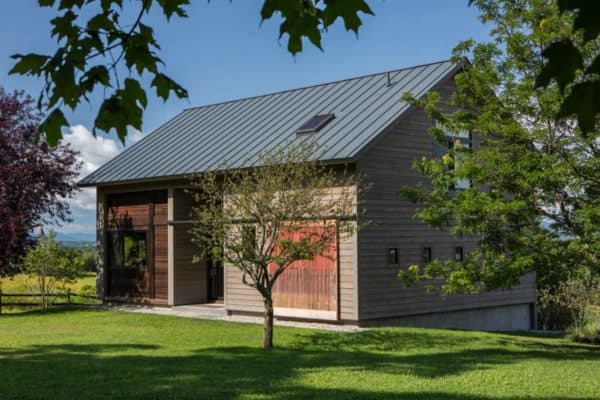
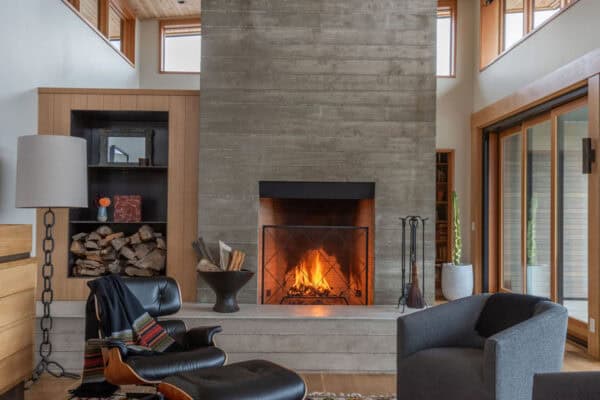

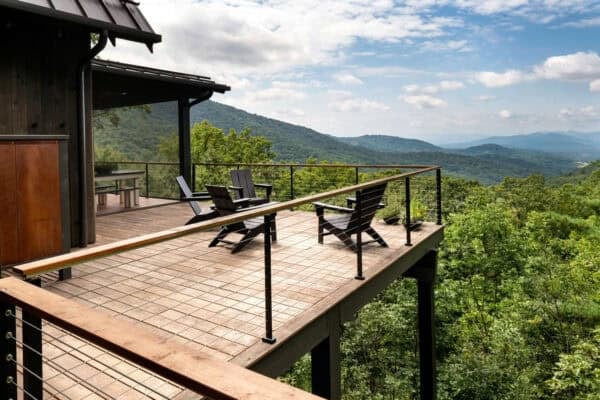

0 comments