
Prospect Studio together with Shannon White Design has reimagined this Adirondack camp-inspired home that is located in Jackson, Wyoming. Hunter’s Cabin exudes an endearing, camp-inspired charm. Although it possessed a unique character, the initial design dating back to the 1990s suffered from limited space and insufficient natural light.
Therefore, the reimagined a significant portion of its layout to enhance functionality and overall comfort. They began with the garage, converting it into a laundry room, upstairs playhouse, and an efficient living area. The kitchen underwent a similar transformation, undergoing a complete renovation, while the owner’s bedroom benefitted from the installation of a floating closet to make the space feel larger.
DESIGN DETAILS: ARCHITECTURE Prospect Studio INTERIOR DESIGN Shannon White Design CONSTRUCTION Two Oceans Builders LANDSCAPE DESIGNER Padmaveda

An old porch was enclosed to make way for a new entry, while the front deck was extended all the way down to the rippling creek, strengthening the house’s bond with the surrounding nature. Above: On the front porch, the red-painted bentwood rocking chairs were sourced from Cottage Home.

After being completely remodeled, this rustic cabin embodies all the fun of a nostalgic camp experience without compromising on any of the creature comforts.

Above: The entryway features a console table and chair sourced from Old Hickory Furniture. Additional highlights include a pair of Black Forest wall sconces, a bamboo fishing pole, and a painting of Placid Lake — all a nod to 19th-century hunting and fishing camps.

What We Love: This Adirondack camp inspired home offers a wonderful place to escape to nature with family and friends. We are loving the overall concept of this home, with its rustic details and feeling of nostalgia throughout. Beautiful views of the creek adds to the overall relaxed vibe of this fabulous camp-like cabin.
Tell Us: Which design elements do you find most attractive in this dwelling? Let us know your thoughts in the Comments below!
Note: Take a look at a couple of other amazing home tours that we have showcased here on One Kindesign in the state of Wyoming: Tour this Wyoming mountain house that is inspired by Asian minimalism and A spectacular mountain house opens to the Grand Teton landscape.


Above: This cozy living area features seating grouped around a massive stone fireplace. Adding a touch of whimsy to this space is the Pendleton wool-wrapped elk head mount above the fireplace sourced from Faraway Lovely. A built-in window seat is an idyllic spot for lounging.



Above: The kitchen was designed to be bright and cheerful. The open layout space has an antique-inspired feel with its retro appliances and checkerboard backsplash. Highlights in this space include the Northstar Range Model 1947 in candy red from Elmira Stove Works. The bar stools are from Arteriors and the Pendant lights are from Sundance.


Above: This cozy breakfast nook features an Old Hickory dining table accented by red-painted wicker dining chairs sourced from Cottage Home. The built-in banquette features custom cushions in a fabric from Brunschwig & Fils — Brunschwig Plaid. The window treatments are vintage Hunter Douglas wooden blinds.

Above: In this inviting den, the leather sofa was sourced from West Elm.



Above: The staircase gallery wall was inspired by a popular local bakery/cafe, featuring such items as historic photos and family memorabilia.




Above: This guest bathroom is papered in old USGS topographical maps.


Above: The Woodland animal wallpaper by Spoonflower is inspired by the surroundings.

Above: The red painted wicker nightstands are from Cottage Home. The vintage metal-framed, upholstered headboard is from Four Hands, while the blanket and pillows on the bed are from Pendelton.


Above: The wallpaper in the bathroom is the Cole & Son’s “Woods”. The vanity is from Signature Hardware, while the mirrors are from West Elm.


Above: The four-poster twig bed was sourced from Dartbrook Rustic Goods. The beautiful patchwork quilt and pillows are by Judi Boisson. The wall-mounted sconces on either side of the bed were sourced from Sundance Catalog. The closets are hidden within the wall behind the bed.


Above: The mirrors in the owner’s bath are from Shades of Light. The ceramic hex tile on the floor is from Architectural Tile & Stone.


Above: In the study, the chair is the Chelsea Home Edison Swivel Bankers Chair. The Sunbrella® Performance Pendleton® Yakima Park Tyler Upholstered Recliner is from Pottery Barn. The light fixtures are sourced from Black Forest Décor.

Above: In the upstairs loft, you’ll spot a pair of lantern wall sconces, sourced from Black Forest Décor. The built-in daybed showcases a mattress and cover in a ticking-style design, custom fabricated by J.F. Fitzgerald Upholstery.

Above: The loft is adorned with faux fur bean bag chairs, acquired from Moore & Giles. The sectional sofa hails from RH Teen, and the reclaimed wood coffee table is a creation from Four Hands. Adorning the wall, you’ll find vintage poster art procured from Dartbrook Rustic Goods.

Above: On the front porch are a pair of Adirondack-style chairs that were originally constructed in 1903. This is the perfect perch for relaxing and after-dark stargazing.
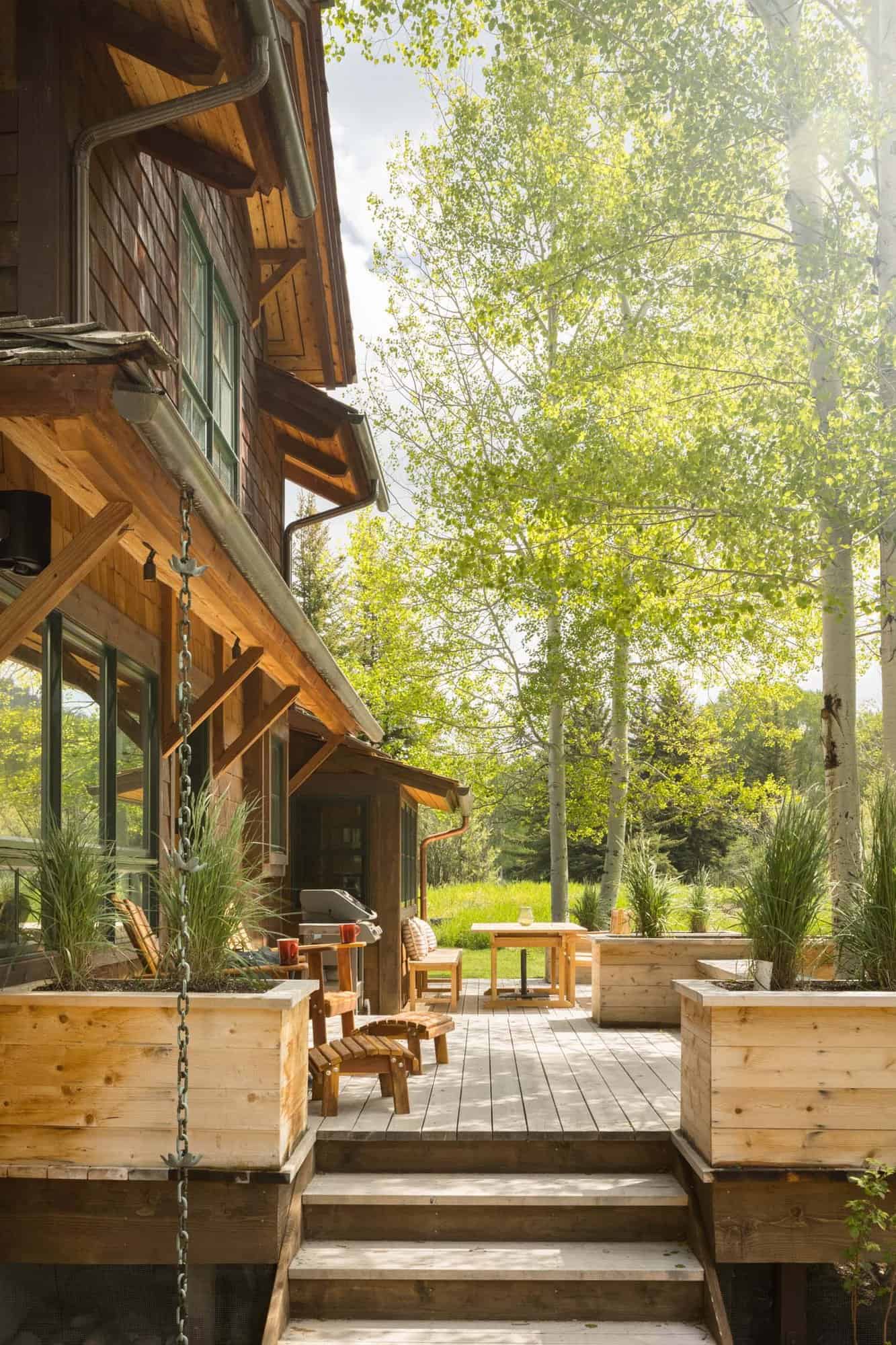
Above: In the rear, a newly added patio provides numerous opportunities for seamless indoor-outdoor gatherings.

Above: The teak furniture on the deck of this Adirondack camp-inspired home is from Chic Teak.



Above: The “Crested Butte” Adirondack chairs around the firepit are from Mountain Time Chairs.


Above: The front porch and the fire pit seating area boasts expansive views of the Grand Tetons.
PHOTOGRAPHER Lindley Rust & Krafty Photos


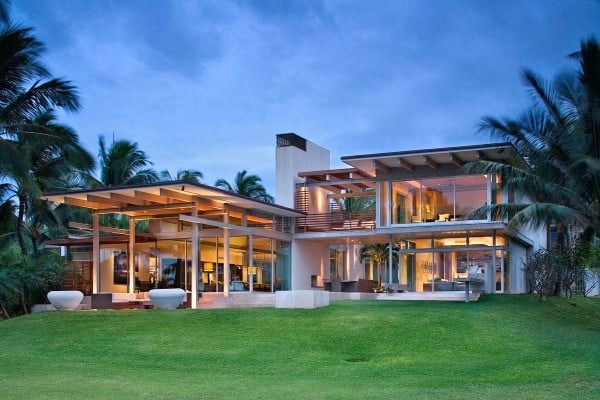
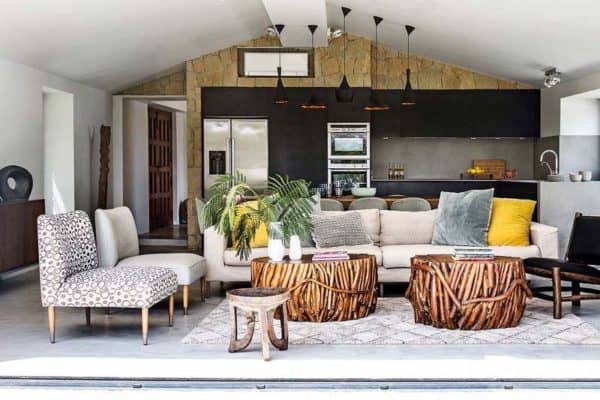
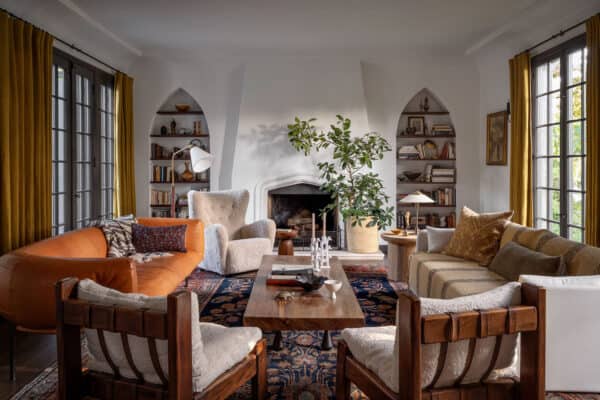
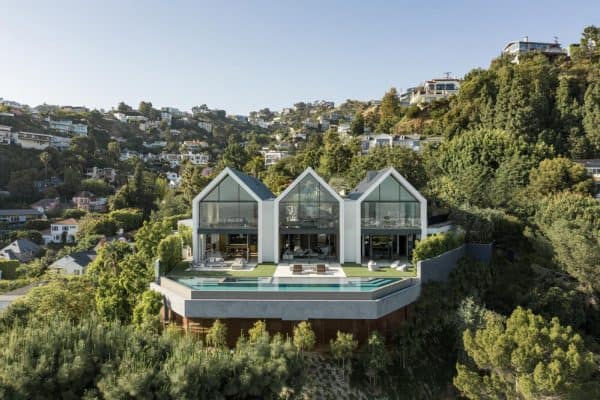

0 comments